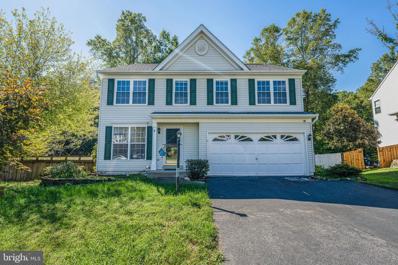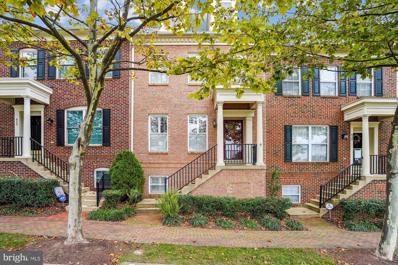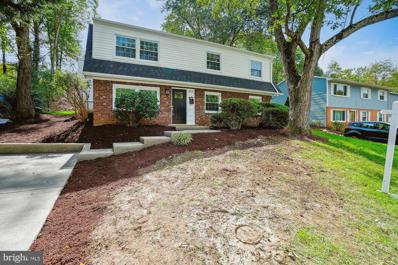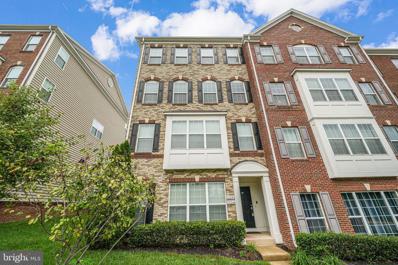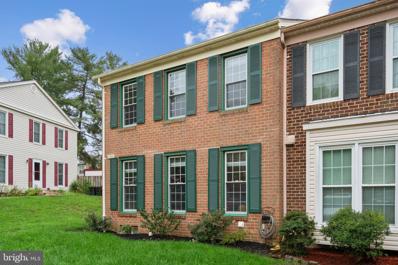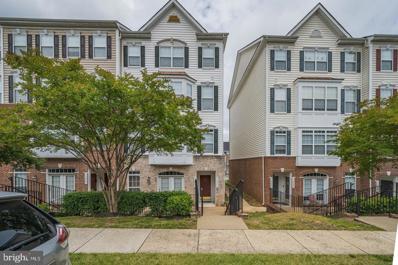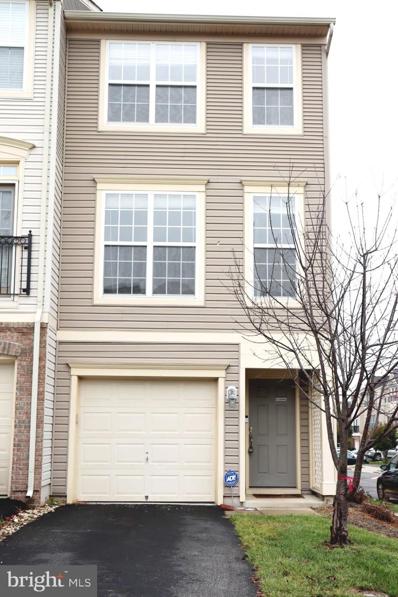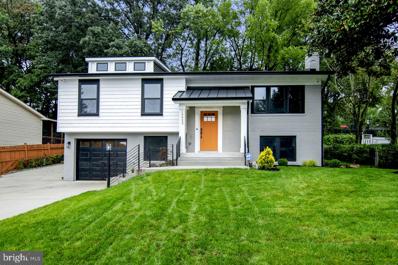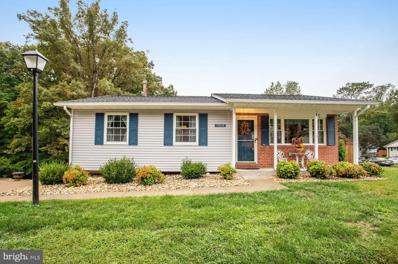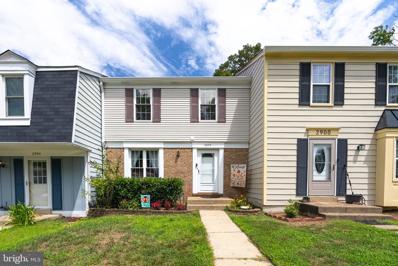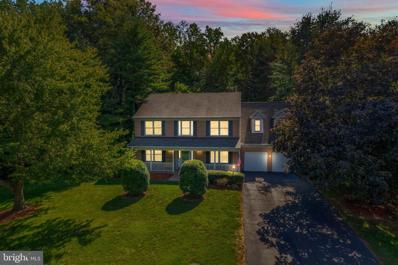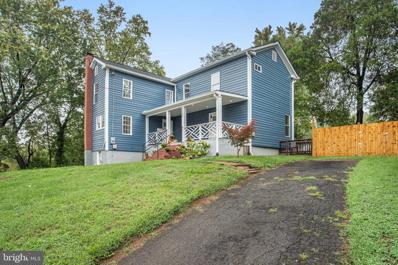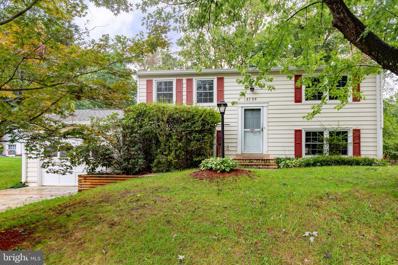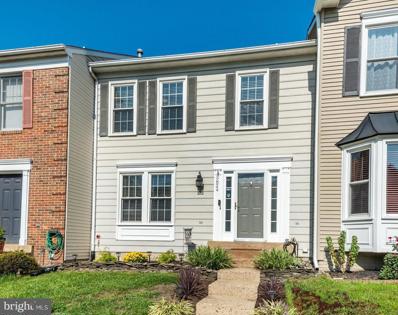Woodbridge VA Homes for Sale
- Type:
- Single Family
- Sq.Ft.:
- 3,314
- Status:
- Active
- Beds:
- 4
- Lot size:
- 0.27 Acres
- Year built:
- 1997
- Baths:
- 4.00
- MLS#:
- VAPW2079772
- Subdivision:
- Cardinal Ridge
ADDITIONAL INFORMATION
IN-GROUND POOL IN REAR YARD!! BACKS TO TONS OF PRIVACY -FRESH PAINT, LAUNDRY ON UPPER LEVEL****SPACIOUS BEDROOMS***FULLY FINISHED WALKOUT BASEMENT WITH FULL BATH****SCREENED IN PORCH OFF KITCHEN WITH AN OPEN FLOOR PLAN***VAULTED CEILINGS****READY FOR QUICK SETTLEMENT*
- Type:
- Single Family
- Sq.Ft.:
- 2,036
- Status:
- Active
- Beds:
- 4
- Lot size:
- 0.26 Acres
- Year built:
- 1972
- Baths:
- 2.00
- MLS#:
- VAPW2080882
- Subdivision:
- Dale City
ADDITIONAL INFORMATION
Very well maintained 4 Br, 2 BA single family home. Hardwood floors on main level. Beautiful fence back yard with nice garden and deck and a large driveway.
- Type:
- Single Family
- Sq.Ft.:
- 825
- Status:
- Active
- Beds:
- 2
- Year built:
- 1986
- Baths:
- 2.00
- MLS#:
- VAPW2080876
- Subdivision:
- High Pointe At Rippon Landing
ADDITIONAL INFORMATION
Welcome Home! Main level living- Handicap accessible home in sought after High Pointe at Rippon Landing is waiting for its new owner. Cozy home with stainless steel appliances, washer, dryer ,upgraded kitchen counters, and updated fixtures. Condo Fee includes water and 2 assigned parking spaces. Conveniently located close to I-95, mall, shopping, grocery and movie theater. Excellent value for Northern Virginia living! Schedule your showing today!
- Type:
- Single Family
- Sq.Ft.:
- 2,245
- Status:
- Active
- Beds:
- 3
- Lot size:
- 0.04 Acres
- Year built:
- 2002
- Baths:
- 4.00
- MLS#:
- VAPW2080810
- Subdivision:
- Belmont Bay
ADDITIONAL INFORMATION
Wonderful three level townhome in Belmont Bay. This is a well maintained Annapolis model by Drees. Features include: Wood floors throughout the main level, each bedroom and the lower level, carpeted stairway and hallway. Bedroom level laundry. Three bedrooms and two full bathrooms on the upper level,. The main level includes a half bath and the finished lower level has a full bathroom. There is also an attached two car garage! Roof done in 2021. Plantation shutters installed 2015. The VRE is 1.2 miles away! Easy access to Marina, tennis, pool, walking trails and Occoquan Bay Wildlife Refuge!
- Type:
- Single Family
- Sq.Ft.:
- 4,120
- Status:
- Active
- Beds:
- 5
- Lot size:
- 0.16 Acres
- Year built:
- 2015
- Baths:
- 5.00
- MLS#:
- VAPW2080858
- Subdivision:
- Liberty Manor
ADDITIONAL INFORMATION
Welcome to this spacious and beautiful home, ideally situated in the desirable Woodbridge area. Boasting 0ver 4000 square feet of comfortable living space, this property features five generous bedrooms, making it a perfect home to reside in or a great investment opportunity. OPEN HOUSE: Sunday, November 10th from 2-5 pm As you enter, you'll be greeted by an inviting atmosphere that flows throughout the home. The open-concept layout creates an ideal space for both entertaining and everyday living. The finished basement adds even more versatility, providing additional recreational space or great retreat, perfect for those cozy movie nights or gatherings with friends. Situated on a lovely lot, the exterior space offers ample room for outdoor activities, gardening, or simply enjoying the serene surroundings. The well-established neighborhood is known for its community feel and proximity to shopping, dining, parks, and schools, making it an ideal location for families or tenants.
- Type:
- Townhouse
- Sq.Ft.:
- 1,985
- Status:
- Active
- Beds:
- 3
- Lot size:
- 0.06 Acres
- Year built:
- 1988
- Baths:
- 4.00
- MLS#:
- VAPW2080838
- Subdivision:
- Old Bridge Estates
ADDITIONAL INFORMATION
Welcome to this cozy end-unit townhouse, perfectly situated for convenience and comfort. This freshly painted 3-bedroom, 3.5-bathroom home offers a blend of modern amenities and inviting living spaces with almost 2000sf of living space on 3 levels. Enjoy cooking in the well-appointed kitchen featuring and open concept with breakfast area and ample sunlight provided by skylights. The main level is graced with beautiful hardwood floors, adding warmth and style with a wood burning fireplace in the living room. The walk-out basement is a standout feature, complete with a second fireplace and a full bathroom, ideal for relaxation or entertaining. The fully fenced backyard offers privacy and space, while the deck with stairs provides a perfect spot for outdoor gatherings. Close to shopping, grocery stores, and commuter routes, making daily life easy and accessible. This end-unit townhouse combines comfort with practicality, offering a welcoming home in a desirable location. Donât miss the opportunity to make it yours!
- Type:
- Single Family
- Sq.Ft.:
- 1,732
- Status:
- Active
- Beds:
- 4
- Lot size:
- 0.22 Acres
- Year built:
- 1972
- Baths:
- 2.00
- MLS#:
- VAPW2080818
- Subdivision:
- Dale City
ADDITIONAL INFORMATION
Fully Renovated Home in Desirable Location! New roof, new HVAC, new windows, new siding, flooring, kitchen and baths! Driveway and concrete stoop just replaced as well! Extra large screened in porch in the rear walking out to a nice private backyard. Everything is done so you dont have to worry! Just move in and enjoy all this wonderful home has to offer!
- Type:
- Single Family
- Sq.Ft.:
- 3,452
- Status:
- Active
- Beds:
- 4
- Lot size:
- 0.32 Acres
- Year built:
- 1988
- Baths:
- 4.00
- MLS#:
- VAPW2080486
- Subdivision:
- Stratford Glen
ADDITIONAL INFORMATION
Introducing 5425 Staples Lane â A Spacious Colonial Gem! This stunning 4-bedroom, 2 full and 2 half-bath brick-front colonial home boasts three beautifully finished levels of living. From the moment you step through the front door, you're greeted by an inviting formal living and dining room, seamlessly connected to the upgraded kitchenâideal for both family gatherings and entertaining. The kitchen features new Whirlpool appliances, including a stove, built-in microwave, and dishwasher, complemented by Corian countertops and illuminated by skylights. The cozy breakfast nook flows effortlessly into the family room, where a charming brick fireplace invites you to relax. The family room opens onto an expansive, custom deck, perfect for outdoor gatherings, with views of a large, flat backyard. Upstairs, the primary bedroom is a true retreat, featuring cathedral ceilings, a sitting area, and a luxurious updated en-suite bathroom with a soaking tub. Three additional spacious bedrooms and a recently updated hall bathroom complete the upper level. The fully finished basement offers even more space, with a large recreation room featuring new luxury vinyl plank flooring, an updated half bath, and plenty of room for activities. The home also includes an energy-efficient air conditioning unit and hot water heater, ensuring comfort and savings for years to come. *** LOCATION *** Located in the heart of Prince William County, 5425 Staples Lane is just minutes from a variety of shopping and entertainment options. Nearby shopping highlights include Potomac Mills Mallâone of Virginiaâs largest outlet malls with over 200 storesâand Stonebridge at Potomac Town Center, offering upscale retail and dining. Enjoy gourmet grocery shopping at Wegmans and convenient stops at Smoketown Plaza, which features Lowes, Aldi, and more. Entertainment options are plentiful, from movie nights at Alamo Drafthouse Cinema and AMC Potomac Mills 18, to outdoor adventures at Leesylvania State Park and Occoquan Bay National Wildlife Refuge. The nearby Prince William Ice Center offers ice skating, hockey, and figure skating lessons. *** MOVE-IN READY *** and ideally located, 5425 Staples Lane offers an exceptional lifestyle. Donât miss this incredible opportunity to make this beautiful home yours!
- Type:
- Townhouse
- Sq.Ft.:
- 2,379
- Status:
- Active
- Beds:
- 3
- Year built:
- 2013
- Baths:
- 3.00
- MLS#:
- VAPW2080592
- Subdivision:
- Potomac Club Ii
ADDITIONAL INFORMATION
** VA Assumable Mortgage** Welcome to this stunning 3 bedroom, 2.5 bath end-unit townhome style condo in the highly sought-after Potomac Club gated community. Offering two spacious levels of comfortable living, this home is flooded with natural light thanks to its abundance of windows. The main level features an open-concept layout, perfect for entertaining, with a generously sized living and dining area that flows into the well-appointed kitchen with additional living/dining space. The main level also features an office/play area/flex space and a powder room. Upstairs, youâll find three spacious bedrooms, including a luxurious primary suite with an en-suite bath, glass shower and ample closet space. The additional two bedrooms are perfect for family, guests, or a home office. A conveniently located laundry room and full bath complete the upper level. This home also includes an attached garage, providing secure parking and extra storage. Potomac Club offers resort-style amenities such as a pool, fitness center, clubhouse, and playgrounds, all while being minutes from premier shopping, dining, and major commuter routes. Don't miss out on this rare opportunity to live in a vibrant community with everything at your fingertips!
- Type:
- Townhouse
- Sq.Ft.:
- 2,307
- Status:
- Active
- Beds:
- 3
- Lot size:
- 0.06 Acres
- Year built:
- 1981
- Baths:
- 4.00
- MLS#:
- VAPW2080064
- Subdivision:
- Lake Ridge
ADDITIONAL INFORMATION
Welcome to this spacious END UNIT 3-level townhome in the highly sought-after Lake Ridge! The main level offers a spacious living room, formal dining room, and access to a large fenced backyard and patioâperfect for entertaining! The upper-level features two large bedrooms that share a hallway bath, while the primary bedroom includes its own en-suite bathroom. No carpet throughout! The basement features a rec room with a den/bedroom (NTC) and another full bathroom. Additional updates include a hot water heater replaced in 2023 and a roof replaced in 2021. The Lake Ridge community offers many amenities, including access to five pools! Conveniently located near major highways, Rt.123, Prince William Parkway, the Woodbridge VRE station, and commuter lots. Just minutes from Lake Ridge Park Golf and Marina, with plenty of shopping and dining options nearby. A short drive to Occoquan waterfront and much more!
- Type:
- Townhouse
- Sq.Ft.:
- 2,424
- Status:
- Active
- Beds:
- 3
- Lot size:
- 0.06 Acres
- Year built:
- 2002
- Baths:
- 4.00
- MLS#:
- VAPW2079292
- Subdivision:
- Markhams Grant
ADDITIONAL INFORMATION
Welcome to this well-maintained 3-bedroom, 2 full, and 2 half-bath end-unit townhouse located in the Markhams Grant community. Upon entering, youâll notice the fresh neutral paint throughout, along with newly installed light fixtures, setting a welcoming tone. Carbon gray-stained oak hardwood flooring flows across the main level, creating a sleek, modern feel. The upgraded kitchen features recessed lighting, light cabinetry, a stylish backsplash, and stainless steel appliances, all contributing to a clean and contemporary design. Abundant natural light pours through the large windows in the living room and dining area, highlighting the open, airy space. Upstairs, the spacious primary bedroom boasts vaulted ceilings, while the primary bathroom includes a dual vanity sink, a walk-in shower, and a luxurious soaking tub. Conveniently, the washer and dryer are located on the bedroom level for easy access. The basement, featuring newer flooring (July 2020) and a cozy gas fireplace with remote control provides ample additional living space for relaxation or hosting. Other recent upgrades include an HVAC and furnace installed in June 2020 and new carpeting on the bedroom level. The backyard includes a deck and a fully paved patio for you to enjoy the outdoors. The property also features a large one-car garage and driveway, providing ample parking or storage space. Conveniently located near major commuter routes, this townhouse offers easy access to D.C. and beyond.
- Type:
- Single Family
- Sq.Ft.:
- 1,854
- Status:
- Active
- Beds:
- 5
- Lot size:
- 0.2 Acres
- Year built:
- 1983
- Baths:
- 2.00
- MLS#:
- VAPW2080694
- Subdivision:
- Silverdale
ADDITIONAL INFORMATION
Beautiful home in a fantastic location at an unbeatable price! This move-in ready gem features a brand-new roof and windows (2024), updated AC unit (2018), new flooring (2022), and a fully remodeled kitchen with granite counters and stainless steel appliances. The basement includes a kitchenette and separate entrance. Renovated bathrooms. Plus, the home has an excavated drainage system with waterproofing at the back for added protection. Best of all, thereâs no HOA!
- Type:
- Single Family
- Sq.Ft.:
- 2,114
- Status:
- Active
- Beds:
- 4
- Lot size:
- 0.26 Acres
- Year built:
- 1993
- Baths:
- 4.00
- MLS#:
- VAPW2079332
- Subdivision:
- Cardinal Forest
ADDITIONAL INFORMATION
Welcome to this beautifully updated 4-bedroom, 2 full and 2 half bath single-family home with a 2-car garage, nestled in a sought-after neighborhood. As you arrive, youâll immediately notice the fresh curb appeal with new siding, new windows, and a recently installed roof, all power-washed to perfection. Step inside to find a home filled with tasteful, modern updates throughout. Enter through the front door into a bright and inviting foyer, where freshly painted walls set the stage for a warm and welcoming atmosphere. To your left, the formal living room boasts elegant hardwood flooring, which flows seamlessly into the adjacent dining roomâperfect for hosting family dinners or gatherings with friends. The heart of the home, the renovated kitchen, is a chefâs delight, featuring granite countertops, stainless steel appliances, and a new stainless steel sink. A breakfast bar overlooks the cozy family room, complete with bamboo flooring and a gas-burning fireplace, creating a perfect space to relax or entertain. Open the stylish barn door to access the basement, where youâll find a fully finished rec room thatâs perfect for game nights or movie marathons, plus a bonus flex room that could serve as a home office, gym, or guest room. Ample storage ensures you have space for everything you need. Upstairs, retreat to the primary bedroom, a spacious sanctuary with an updated ensuite bath that includes a double bowl vanity, a relaxing soaking tub, and a separate shower. Each additional bedroom is generously sized, filled with natural light, and ready to accommodate family, guests, or work-from-home needs. Head outside to discover the ultimate backyard oasis. A vinyl maintenance-free deck leads to an enclosed area for year-round enjoyment, while the concrete patio off the walkout basement offers additional outdoor living space, complete with a hot tub that conveys. The entire yard is fully fenced with privacy vinyl fencing and features a lawn sprinkler system to keep your landscape looking lush and green. The freshly landscaped grounds provide a serene backdrop for relaxing weekends or entertaining. The home also boasts newer HVAC and a hot water heater for peace of mind. With community amenities close by, including commuter bus stops, commuter lots, VRE, I-85, Quantico, golf courses, state and national parks, Stonebridge, and a variety of schools, restaurants, shopping, hospitals, and museums, youâll have easy access to everything you need. This meticulously maintained home offers modern, stylish living in a prime locationâan opportunity not to be missed! Act quickly, as homes in this area donât last long. Schedule your tour today and make this exceptional property yours before it's gone!
- Type:
- Townhouse
- Sq.Ft.:
- 2,481
- Status:
- Active
- Beds:
- 3
- Year built:
- 2008
- Baths:
- 3.00
- MLS#:
- VAPW2080554
- Subdivision:
- Hampton Square Condominiums
ADDITIONAL INFORMATION
Welcome to this beautifully designed, three-level residence that combines modern elegance with comfort and functionality. This 3-bedroom, 2.5-bathroom home offers an exceptional layout and thoughtful features, making it the perfect sanctuary for both relaxation and entertaining. As you enter, youâll be greeted by an expansive main level filled with natural light, creating a bright and inviting atmosphere. The open-concept living and dining areas flow seamlessly, providing ample space for gatherings and quiet evenings by the cozy fireplace. The heart of the home, the gourmet kitchen, is a chef's dreamâfeaturing a gas stove for cooking, and a double oven, making meal preparation a delight whether youâre hosting dinner parties or enjoying a quiet night in. For added convenience, the main level also includes a stylish powder room, perfectly situated for guests. Moving downstairs, the lower level offers more than just storage; youâll find a spacious one-car garage with room for your vehicle and additional storage for seasonal items, tools, or sports equipment. Thereâs also a private driveway that accommodates another car, and plenty of street parking to ensure your guests always have a spot close by. The upper level is a retreat in itself. The ownerâs suite is designed with your comfort in mind, featuring large windows that flood the room with natural light, a sprawling walk-in closet, and an additional secondary closet for added storage. The ensuite bathroom provides a spa-like experience with its jacuzzi tub, perfect for unwinding after a long day. The two junior bedrooms are generously sized, each with ample closet space and easy access to a shared full bathroom, offering privacy and comfort for family members or guests. To complete the upper level, a laundry room with a washer and dryer provides ultimate convenience, ensuring you wonât need to carry loads of laundry up and down the stairs. With its open layout, modern amenities, and ample space for parking and storage, this home is designed for those who value both style and practicality. Whether youâre hosting a dinner party, enjoying a cozy evening by the fireplace, or retreating to your spacious ownerâs suite, this home truly has it all!
- Type:
- Townhouse
- Sq.Ft.:
- 1,725
- Status:
- Active
- Beds:
- 3
- Year built:
- 2010
- Baths:
- 4.00
- MLS#:
- VAPW2080052
- Subdivision:
- Powells Run Village Cond
ADDITIONAL INFORMATION
Nestled in an exclusive and highly desirable neighborhood, this exquisite corner townhouse offers unmatched convenience, located just 3 minutes from I-95. A short drive brings you to Potomac Mills Mall, Stonebridge Town Center, and the scenic Leesylvania State Park, making this home the perfect blend of elegance and accessibility. Spanning three beautifully designed levels, this residence features 3 generously sized bedrooms, 3.5 luxurious bathrooms, and a remote-controlled, 1-car garage. Recently renovated with impeccable attention to detail, the home showcases modern sophistication with high-end upgrades throughout. The gourmet kitchen is a showpiece, with premium stainless steel appliances and a hand-selected, stunning backsplash. Plush, brand-new carpeting, freshly painted interiors, and newly installed recessed lighting create a welcoming and polished ambiance. To complete this exceptional home, a newly stained deck provides the perfect outdoor retreat for relaxing or entertaining. This property is a true masterpiece, ready to be enjoyed.
- Type:
- Single Family
- Sq.Ft.:
- 2,900
- Status:
- Active
- Beds:
- 4
- Lot size:
- 0.23 Acres
- Year built:
- 1993
- Baths:
- 3.00
- MLS#:
- VAPW2080160
- Subdivision:
- Highbridge
ADDITIONAL INFORMATION
This meticulously maintained and expansive colonial in the lovely Highbridge community offers the perfect blend of comfort, style, and functionality. Key Features: - Generous living space with 4 bedrooms upstairs and potential for a 5th bedroom on the main level - Welcoming country-style front porch - Impressive two-story foyer - Spacious eat-in kitchen with new wood laminate flooring - Open concept family room adjoining the kitchen - Versatile parlor/office or front sitting room on the main level, easily converted to a 5th bedroom - Full bathroom on the main level - Relaxing back deck overlooking a private oasis-like backyard - Partially finished lower level recreation room with rough-in for future bathroom - Exquisite king-size master suite with: - Vaulted ceilings - Walk-in closet - Luxury bathroom featuring a soaking tub and separate shower - Generously sized secondary bedrooms - Huge 2-car garage with additional storage area Additional Highlights: - Light-filled interiors - Well-maintained throughout - Located in a small, quiet, and active community - Basement offers potential for further customization and expansion - Very private backyard, perfect for relaxation and entertainment This beautiful and spacious colonial truly has it all â from the inviting entry foyer to the extra-large kitchen and family room, to the luxurious master suite and flexible living spaces. The potential for a main-level bedroom and future basement bathroom adds even more value to this already impressive home. Don't miss this opportunity to own your dream home in a fantastic location! Schedule your viewing today and experience the charm and space of Highbridge living!
- Type:
- Single Family
- Sq.Ft.:
- 1,157
- Status:
- Active
- Beds:
- 3
- Year built:
- 1965
- Baths:
- 2.00
- MLS#:
- VAPW2080176
- Subdivision:
- Moorings Of Occoquan Con
ADDITIONAL INFORMATION
Welcome Home! Come fall in love with this updated condo just steps from stunning views of the Occoquan River and Marina, located in the highly sought-after Moorings of Occoquan Condo Community. This unit features 3 bedrooms, 2 full bathrooms, and a fully renovated kitchen featuring ceramic tile flooring, granite countertops, a tile backsplash, and a cozy breakfast nook. New LVP and freshly painted throughout. Shade treatments for all windows. Replaced three ceiling fans. It offers spacious Bedrooms and In-unit Washer & Dryer. It comes with an extra storage unit onsite. Additionally, residents have access to community amenities such as a newly updated pool with an amazing river view, tennis/pickleball courts, playground, picnic area, the Prince William Marina, and the Occoquan River. The parking space is right out the front door with plenty of visitor parking for family and guests. Conveniently located in the heart of Historic Occoquan, including two marinas for boater enthusiasts, shops, walking distance to restaurants, parks, and waterfront attractions throughout the year. Around the corner from I-95, commuter lots, and Potomac Mills Shopping Mall. With its spacious layout and excellent location, this condo offers the perfect blend of comfort, convenience, and a vibrant waterfront lifestyle. Please contact Co-Listing Agent Jack Pichosky for additional information or questions.
- Type:
- Single Family
- Sq.Ft.:
- 2,142
- Status:
- Active
- Beds:
- 4
- Lot size:
- 0.2 Acres
- Year built:
- 1973
- Baths:
- 3.00
- MLS#:
- VAPW2080232
- Subdivision:
- Dale City
ADDITIONAL INFORMATION
This stunning home has been fully remodeled with a contemporary design. The open-concept layout is complemented by sleek, updated countertops and high-end finishes throughout. The spacious living area features an elegant fireplace and coffered ceilings, perfect for both relaxation and entertaining. Enjoy the convenience of modern living with a whole-house audio system, LED lighting, and a brand-new electrical panel. With new attic insulation, plumbing, and a recently installed roof, this home offers both style and energy efficiency. The fully finished basement includes its apartment, complete with a wet bar, making it an ideal in-law suite or rental opportunity. With two separate laundry areas and ample storage, the home is as practical as it is beautiful. Step out onto the brand-new deck and enjoy the freshly landscaped yard. The new driveway and garage, complete with a car outlet, offer plenty of parking and convenience. The home also comes equipped with wired security cameras for added peace of mind.
- Type:
- Single Family
- Sq.Ft.:
- 1,924
- Status:
- Active
- Beds:
- 3
- Lot size:
- 0.13 Acres
- Year built:
- 1972
- Baths:
- 3.00
- MLS#:
- VAPW2080344
- Subdivision:
- Lake Ridge
ADDITIONAL INFORMATION
Well-maintained 2-level home in popular Lake Ridge! Inside the entrance, youâll discover the living room with a large picture window flooding the space with natural light. Continue into the gorgeous kitchen, fully remodeled in 2019 with modern Shaker-style cabinets, sleek granite countertops, and a classic subway tile backsplash. With the adjacent light-filled dining area, this floorplan is great for entertaining! Down the hall, you will find the main level primary bedroom, featuring a large closet and private attached half bathroom. Two additional bedrooms with wide closets and a full hall bathroom round out this level of the home. Downstairs on the lower level, the spacious recreation room offers an abundance of additional living space with plush carpeting. A second full bathroom, plenty of storage space, and a large laundry room can also be found on the lower level. Outside, enjoy the privacy of your peaceful fenced patio and your expansive grassy backyard. With your concrete driveway and ample street parking available, parking for you and your guests is plentiful. Major home updates for greater peace of mind include a newer roof with 30-year shingles (2015), water heater (2020), and a new sump pump system and french drains (2018). This highly desirable community offers an abundance of amenities including 5 outdoor pools, basketball and tennis courts, and picnic areas. Just minutes to Giant, Wegmans, Harris Teeter, Downtown Occoquan, Stonebridge at Potomac Town Center, Potomac Mills Mall, and Occoquan Regional Park. With quick access to VRE Woodbridge Station, Prince William Parkway, Minnieville Road, and I-95 Express Lanes, commuting is easy. Schedule a private tour or come check out your new home during an Open House this weekend!
- Type:
- Single Family
- Sq.Ft.:
- 1,568
- Status:
- Active
- Beds:
- 3
- Lot size:
- 0.04 Acres
- Year built:
- 1980
- Baths:
- 3.00
- MLS#:
- VAPW2076994
- Subdivision:
- Lake Ridge
ADDITIONAL INFORMATION
Welcome to 2902 Burgundy Placeâa perfect starter home or an excellent option for anyone looking to downsize! Nestled in a neighborhood that feels private and peaceful, this home is also conveniently close to hiking trails, playgrounds, and recreational activities. Just 10 minutes away, the charming riverside town of Occoquan offers quaint small businesses and unique dining experiences. **The HOA grants you access to five local pools and several recreational areas, ensuring endless outdoor enjoyment. With two assigned parking spaces right in front of the home, you'll love the ease and convenience of everyday living. **Inside, the kitchen shines with granite countertops and stainless steel appliances, making meal prep a breeze. This home features three upper-level bedrooms, providing plenty of space for comfort and flexibility. Recent updates include an upgraded electrical panel (2020), new washer and dryer (Spring 2022), a replaced HVAC (Summer 2023), a new dishwasher (Spring 2024), and a new microwave (Summer 2024), ensuring peace of mind for years to come. **Enjoy the best of both worldsâquiet suburban living with easy access to the vibrant town of Occoquan and plenty of amenities just steps away!
- Type:
- Single Family
- Sq.Ft.:
- 1,822
- Status:
- Active
- Beds:
- 6
- Lot size:
- 0.22 Acres
- Year built:
- 1970
- Baths:
- 3.00
- MLS#:
- VAPW2079430
- Subdivision:
- Dale City
ADDITIONAL INFORMATION
Seller offering up to $5,000 subsidy to help you with your closing costs on this home. PRIME VIEWING LOCATION of the ANNUAL DALE CITY PARADE! Welcome to your new home on Dale Blvd, along the parade route of the long-standing Dale City 4th of July Parade, where everyone loves to come together to celebrate the day, say hello to your neighbors, and watch the fun from your covered front porch! This home is a meticulously kept, 6 bedroom 2.5 bath home that you will fall in love with! Everything has been very well maintained and cared for. Updates had been done to the kitchen and bathrooms. Kitchen has an eat-in bar top area, as well as a dining room area; ample storage space throughout the home, 3 sheds, above ground pool (and necessary equipment) to enjoy the summer weather outdoors, and gas log fireplace indoors to cozy up to in the cold months. Laundry room has storage space as well. Enlarged driveway has been added. All wall mounted tvâs will convey. This home has a heat pump, as well as backup gas baseboard heating.
- Type:
- Single Family
- Sq.Ft.:
- 3,420
- Status:
- Active
- Beds:
- 4
- Lot size:
- 0.5 Acres
- Year built:
- 1991
- Baths:
- 3.00
- MLS#:
- VAPW2079468
- Subdivision:
- Neabsco Hills
ADDITIONAL INFORMATION
Price Improvement ** VA Assumable Loan 2.25% offers a huge savings** Welcome to this beautiful 4-bedroom, 2.5-bathroom home nestled on a half-acre lot backing to peaceful trees, offering both privacy and natural beauty. The highlight of outdoor living is the expansive screened rear porch with skylights, perfect for enjoying the outdoors year-round, plus a spacious deck for entertaining. Step inside to a 2-story foyer that leads to a bright and inviting layout. The kitchen features stainless steel appliances, Silestone countertops, and plenty of cabinet space, making meal prep easy and efficient and main level laundry. The adjacent family room, with its cozy fireplace, is the perfect place to unwind. Upstairs, the primary suite offers a comfortable sitting area and an en-suite bath with a soaking tub and separate shower. Three additional bedrooms are generously sized. The fully finished lower level provides extra living space with a rec room, den, and a home theatre for movie nights at home. The backyard oasis completes this dream home, offering endless possibilities for relaxation and outdoor enjoyment. A 2-car garage adds convenience, while the quiet, wooded setting ensures tranquility. This home is the perfect blend of comfort and charmâdonât miss out!
- Type:
- Single Family
- Sq.Ft.:
- 1,948
- Status:
- Active
- Beds:
- 4
- Lot size:
- 0.29 Acres
- Year built:
- 1901
- Baths:
- 4.00
- MLS#:
- VAPW2079382
- Subdivision:
- Marumsco Village
ADDITIONAL INFORMATION
VA assumable loan with a 3.5% rate available. Welcome Home, no HOA for this is a newly renovated home (2020) with lots of positives. You're located in the cul-de-sac on the highest lot and have a wonderful backyard with great space for play and socializing. In the front of home, You'll find a beautiful porch with a view of the cul-de -sac where you can enjoy Your coffee in the morning. With two entrances, You have your choice of stepping right into the kitchen or into the entrance hall on the main level. The kitchen has a beautiful quartz countertop in combination with white cabinets and plenty of space for a dinner table. There's a walk-in pantry and a full bathroom adjacent to kitchen. On the other side of the kitchen You'll find the living/family room and the stairs up to the second level. When entering from the other side of the porch, the entrance hall, You'll find a powder room and the laundry facility plus a bonus room that would be perfect as an office, guest or play room. On the upper level the principal bedroom and bathroom is separate from the additional three bedrooms and third full bathroom. Beautiful flooring throughout the home and a uniqueness that combines a "country home feel" with modern and updated necessities, all close to D.C., Pentagon and Fort Belvoir. The basement has plenty of space for storage and workshop/other if needed and fully fenced backyard with double gate for easy access. New vinyl siding and gutters 2022, value $55,000 Seller offers a $5,000 credit with right offer for tile flooring that is cracked. We have a quote for replacement. SE HABLA ESPANOL.
- Type:
- Single Family
- Sq.Ft.:
- 1,414
- Status:
- Active
- Beds:
- 3
- Lot size:
- 0.2 Acres
- Year built:
- 1977
- Baths:
- 2.00
- MLS#:
- VAPW2079968
- Subdivision:
- Dale City
ADDITIONAL INFORMATION
Spacious split foyer with 3 Bedrooms and 2 full bath rooms situated on a desirable cul-de-sac. Main level has 2 Bedrooms and 1 full bath, family room and kitchen. Lower level has 1 bedroom and 1 full bath, family room with fireplace. Brand new roof and HVAC system. Newer windows. No Home Owners Association! Ready to make it your own. Home is totally livable but in need of updating. Spacious backyard and deck for entertaining or relaxing. Priced to sell. Selling as-is. Minutes to Shopping, Restaurants, Rec Center, Parks, & More. Back on the Market at no fault of the sellers.
- Type:
- Single Family
- Sq.Ft.:
- 1,436
- Status:
- Active
- Beds:
- 3
- Lot size:
- 0.04 Acres
- Year built:
- 1987
- Baths:
- 3.00
- MLS#:
- VAPW2079898
- Subdivision:
- Old Bridge Estates
ADDITIONAL INFORMATION
Price reduction! Motivated sellers! Come see for yourself this wonderfully updated home! This beautiful 3-bedroom, 2.5-bath townhouse offers the perfect blend of comfort, style, and convenience. Nestled in a serene neighborhood, this property is ideal for almost anyone. Walking up the front steps you will enjoy a beautiful landscape with lovely evening lighting. As you enter, you're greeted by a spacious, light-filled living area that flows seamlessly into an open kitchen. The kitchen features sleek stainless steel appliances, ample cabinetry, and an inviting breakfast barâperfect for casual dining or entertaining friends. Step outside to your private patio, where you can enjoy morning coffee or host summer barbecues in your own outdoor oasis. The upper level boasts a generous primary suite complete with an ensuite bath, walk-closet which offers a tranquil retreat after a long day. Two additional bedrooms are perfect for family, guests, or a home office, and share a stylishly updated full bath. An unfinished basement provides endless possibilitiesâwhether you envision a recreation room, additional storage, or a workshop, the space is yours to customize. With two assigned parking spots, convenience is at your doorstep. Enjoy the ease of maintenance-free living in a community that offers both peace and accessibility to the communities nearby pool, amenities, parks, and schools. Don't miss this opportunity to make this charming townhouse your new home. Schedule a viewing today and experience all that this delightful property has to offer! Open Houses next Saturday & Sunday, September 28 &29, 2-4 pm .
© BRIGHT, All Rights Reserved - The data relating to real estate for sale on this website appears in part through the BRIGHT Internet Data Exchange program, a voluntary cooperative exchange of property listing data between licensed real estate brokerage firms in which Xome Inc. participates, and is provided by BRIGHT through a licensing agreement. Some real estate firms do not participate in IDX and their listings do not appear on this website. Some properties listed with participating firms do not appear on this website at the request of the seller. The information provided by this website is for the personal, non-commercial use of consumers and may not be used for any purpose other than to identify prospective properties consumers may be interested in purchasing. Some properties which appear for sale on this website may no longer be available because they are under contract, have Closed or are no longer being offered for sale. Home sale information is not to be construed as an appraisal and may not be used as such for any purpose. BRIGHT MLS is a provider of home sale information and has compiled content from various sources. Some properties represented may not have actually sold due to reporting errors.
Woodbridge Real Estate
The median home value in Woodbridge, VA is $491,000. This is lower than the county median home value of $495,000. The national median home value is $338,100. The average price of homes sold in Woodbridge, VA is $491,000. Approximately 54.74% of Woodbridge homes are owned, compared to 37.78% rented, while 7.48% are vacant. Woodbridge real estate listings include condos, townhomes, and single family homes for sale. Commercial properties are also available. If you see a property you’re interested in, contact a Woodbridge real estate agent to arrange a tour today!
Woodbridge, Virginia has a population of 42,734. Woodbridge is less family-centric than the surrounding county with 37.55% of the households containing married families with children. The county average for households married with children is 42.33%.
The median household income in Woodbridge, Virginia is $80,820. The median household income for the surrounding county is $113,831 compared to the national median of $69,021. The median age of people living in Woodbridge is 33.9 years.
Woodbridge Weather
The average high temperature in July is 87 degrees, with an average low temperature in January of 26.5 degrees. The average rainfall is approximately 43 inches per year, with 13.7 inches of snow per year.
