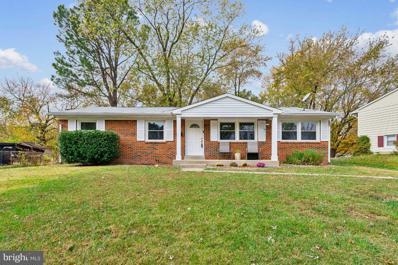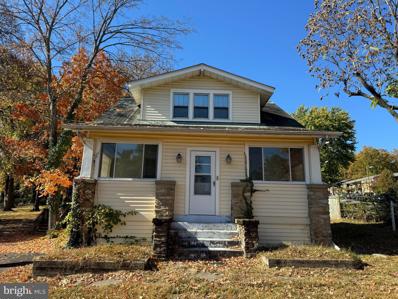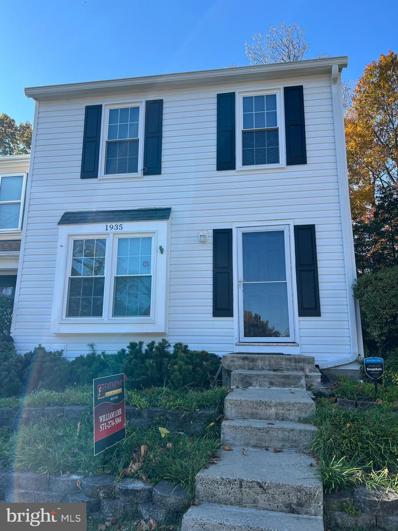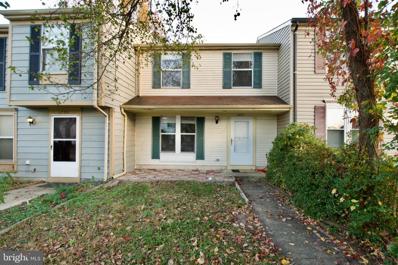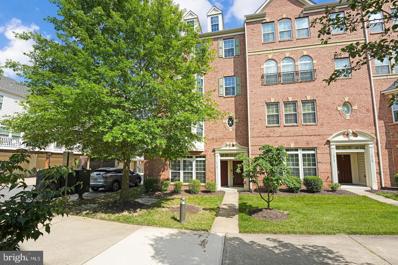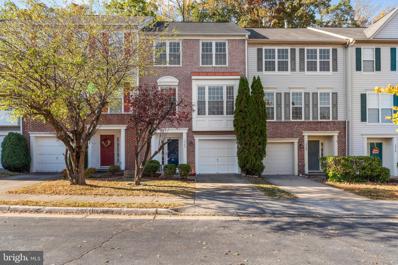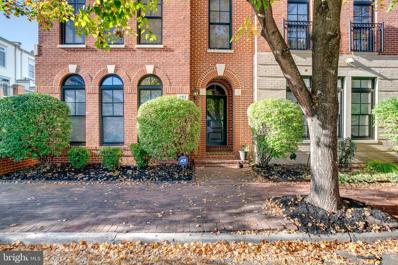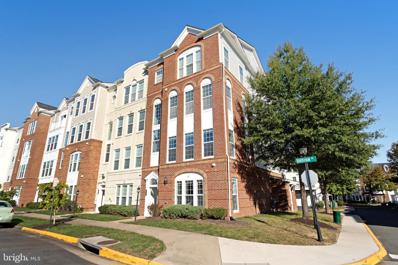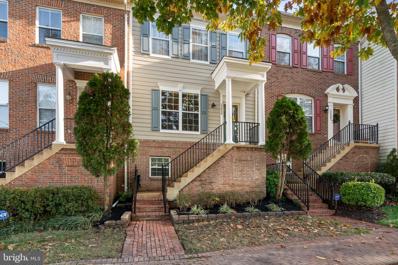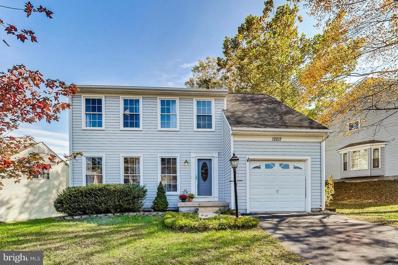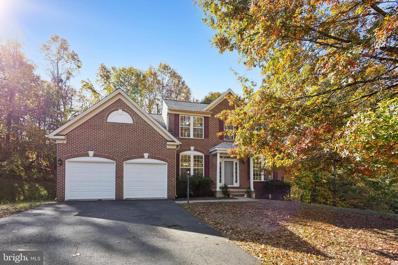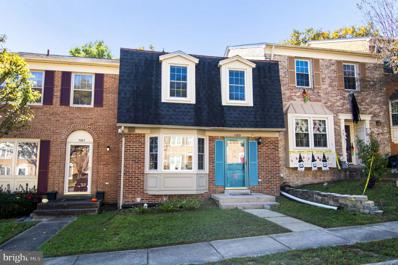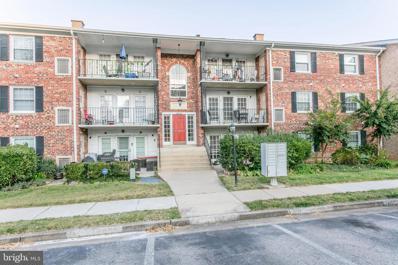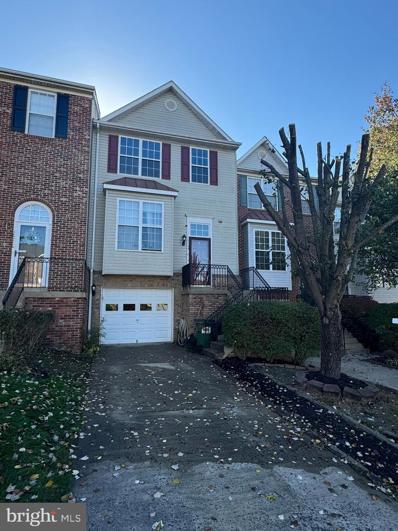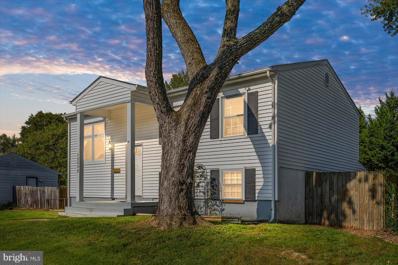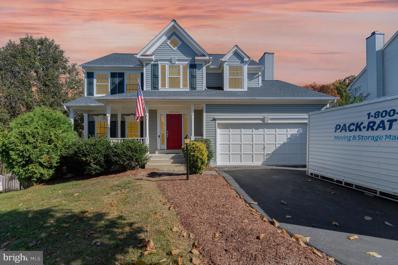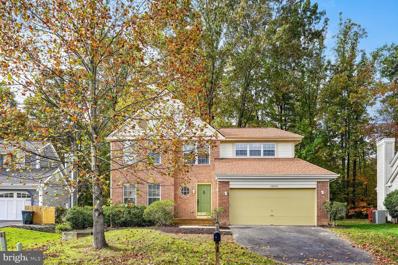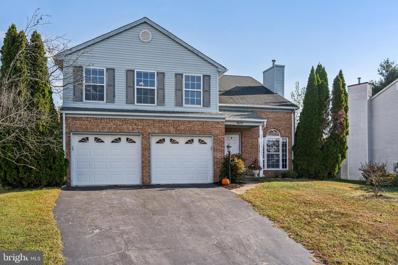Woodbridge VA Homes for Sale
- Type:
- Single Family
- Sq.Ft.:
- 1,152
- Status:
- Active
- Beds:
- 4
- Lot size:
- 0.22 Acres
- Year built:
- 1971
- Baths:
- 2.00
- MLS#:
- VAPW2080678
- Subdivision:
- Dale City
ADDITIONAL INFORMATION
NEW LOWER PRICE!!! Solid built, well maintained, four-bedroom, One full bath, one half bath, detached home. This beautiful home provides classic charm with one level cozy comfort! Enter to a good-sized living room with beautiful dark wood like ceiling beams that add lots of character. Combined Kitchen/dining area offers a great space with updated refrigerator, stove and washer and dryer hookups. Marvelous fenced in, flat backyard with great patio area for entertainment. Home is the perfect blend of traditional style, comfort, and prime location! Home is in the heart of Woodbridge with lots of local shops, mall, restaurants, entertainment.
- Type:
- Single Family
- Sq.Ft.:
- 2,396
- Status:
- Active
- Beds:
- 5
- Lot size:
- 0.93 Acres
- Year built:
- 1938
- Baths:
- 3.00
- MLS#:
- VAPW2082694
- Subdivision:
- Occoquan
ADDITIONAL INFORMATION
Unique home for sale at 12688 Occoquan Rd. in addition to it's two adjoining land lots located at 12692 Occoquan Rd & 12696 Occoquan Rd for a total of .976 acres. The home offers 5 bedrooms & 3 full bathrooms. The original home was built in 1938 with an addition built in the '80s. The original home is full of character and is a perfect DIY project. The home offers a formal living room and dining room with custom moldings. Original front porch turned into 4-season sunroom and includes original stone porch pillars. UL includes 3 bedrooms and full bath with bear claw bathtub and shower. Wood floors hidden under carpeted bedrooms. Newer addition includes large primary bedroom , walk-in closet, casement windows and upgraded primary bath. 5th bedroom and 3rd full bath and laundry room on main level with washer/dryer hook-ups. Central Vac, attic fan, ceiling fans, attic with pull down stairs, and more. Unfinished basement with interior access and cellar/crawl space with exterior access. The home offers a garage, carport, deck, second small home/office/shed, natural spring & much more! Walk to downtown, historic Occoquan! Property and lots being sold as-is! Great DIY project to bring this home back to life. Build a home on parcel 12692.
- Type:
- Townhouse
- Sq.Ft.:
- 1,536
- Status:
- Active
- Beds:
- 3
- Lot size:
- 0.08 Acres
- Year built:
- 1983
- Baths:
- 3.00
- MLS#:
- VAPW2082604
- Subdivision:
- Rolling Brook
ADDITIONAL INFORMATION
Gorgeous 3 level end unit that has just been updated throughout. Immaculately maintained! New Siding, Windows and Roof. New flooring and paint inside. Deck with stairs leading to large end unit yard. Kitchen features granite counters and stainless steel appliances. Fireplace in basement.
- Type:
- Single Family
- Sq.Ft.:
- 3,622
- Status:
- Active
- Beds:
- 4
- Lot size:
- 0.25 Acres
- Year built:
- 1997
- Baths:
- 4.00
- MLS#:
- VAPW2082588
- Subdivision:
- Cardinal Crest
ADDITIONAL INFORMATION
Stunning Colonial Home on a Corner Lot in Cardinal Crest. Welcome to your dream home! This elegant colonial, nestled on a desirable corner lot, boasts timeless charm and modern convenience. Step into the main levelâs formal living and dining rooms, adorned with crown molding, picture frame chair rail, and decorative ceiling trim. Hardwood floors extend throughout the main level, leading to a spacious kitchen featuring rich wood cabinets, granite countertops, a stylish backsplash, and an island with decorative pendant lighting. The kitchen, complete with stainless steel appliances, flows seamlessly into the large family room with a cozy gas fireplace. French doors open to a beautiful four-season room, offering panoramic views of the picturesque, flat backyard. A well-appointed powder room with an accent tile wall completes the main level. Upstairs, the primary bedroom is a serene retreat with a walk-in closet and an en-suite bath featuring a soaking tub, double sinks, and a separate shower. Three additional spacious bedrooms with overhead lighting and an updated full bath provide ample space for family and guests. The finished basement adds extra living space with a large recreation room, full bath, and versatile bedroom/hobby room. The backyard is perfect for entertaining with its inviting patio. Brand New HVAC system, water heater, and windows in the home! Conveniently located with easy access to I-95, commuter lot, bus routes, and VRE. Enjoy proximity to shopping, schools, and restaurants. Donât miss this opportunity to own a home that combines elegance, comfort, and convenience. Contact us today to schedule your private showing!
- Type:
- Single Family
- Sq.Ft.:
- 1,120
- Status:
- Active
- Beds:
- 3
- Lot size:
- 0.04 Acres
- Year built:
- 1985
- Baths:
- 2.00
- MLS#:
- VAPW2082426
- Subdivision:
- Cambridge Square
ADDITIONAL INFORMATION
This charming two-level townhouse in Woodbridge features three spacious bedrooms, 1.5 bathrooms, new carpeting, fresh paint, and updated interiors. The main level boasts wood flooring and a private backyard oasis. Its excellent location is close to transportation, shopping, entertainment, and more. The property is vacant and ready for move-in. It is also available for rent. Reference: VAPW2080416
- Type:
- Single Family
- Sq.Ft.:
- 945
- Status:
- Active
- Beds:
- 2
- Year built:
- 1985
- Baths:
- 2.00
- MLS#:
- VAPW2082530
- Subdivision:
- Second Antietam
ADDITIONAL INFORMATION
Beautiful fully renovated Top Floor condo unit. 2 Bedrooms and 2 Full Baths. Ready to move in. Fully upgraded kitchen w/stainless steel appliances, quartz counter tops, New bathrooms, wood burning fireplace, and Brand New low maintenance LVP flooring throughout. Walk in Closets , New Washer and dryer in unit. a Spacious living room, Skylights with a wood burning fireplace . Relax on your deck/balcony and enjoy the private trees. The Condo fee includes Water, Trash Service and all exterior maintenance. Walk to the Canterbury pool and playground just a few steps down the street and enjoy the many amenities Lake Ridge offers - tennis courts, pools, Lake Ridge Marina, as well as shopping center - Dillingham square and Merchant Plaza - all within 5 minutes from the home.
- Type:
- Single Family
- Sq.Ft.:
- 2,514
- Status:
- Active
- Beds:
- 3
- Year built:
- 2012
- Baths:
- 3.00
- MLS#:
- VAPW2082516
- Subdivision:
- Potomac Club
ADDITIONAL INFORMATION
Welcome to your dream home in the heart of StoneBridge, where luxury meets convenience! This stunning condo boasts top-level upgrades and unparalleled style, offering a lifestyle of sophistication and comfort. where every detail has been meticulously curated for discerning tastes. From the sleek hardwood floors to the designer fixtures, this residence exudes luxury at every turn. No expense has been spared in transforming this condo into a masterpiece. Nestled in one of Woodbridge's most coveted neighborhoods, this condo offers the ultimate in urban living. With trendy shops, gourmet restaurants, and vibrant nightlife just steps away, you'll experience the best that city living has to offer. Indulge in resort-style amenities, including a sparkling pool, fitness center, and lush landscaped grounds. Whether you're unwinding after a long day or entertaining guests, this community has everything you need for a life well-lived. Experience cinematic bliss with the state-of-the-art surround sound system, meticulously integrated into every corner of this condo. Whether you're hosting a movie night or enjoying your favorite music, the upgraded audio setup promises an immersive and unforgettable entertainment experience. Tesla Charger installed 2023
- Type:
- Single Family
- Sq.Ft.:
- 2,419
- Status:
- Active
- Beds:
- 3
- Lot size:
- 0.04 Acres
- Year built:
- 2002
- Baths:
- 3.00
- MLS#:
- VAPW2082498
- Subdivision:
- Markhams Grant
ADDITIONAL INFORMATION
** ASSUMABLE FHA LOAN AT 4.625% !!**For qualified buyers!! Welcome to this lovely Spacious Over 2, 600 sq. feet 3 Bedrooms and 2.5 Bathrooms Townhouse with a One Car Garage with Deck and Patio perfect for outdoor entertaining with Fenced Backyard backing to trees. Bright and full of natural light, Stunning open floor plan, All 3 levels with hardwood floors, Recessed lighting on all 3 levels, All 3 bedrooms have ceiling fans with light, freshly painted, Gourmet kitchen with granite countertops and large island, stainless steel appliances, Primary Suite with custom tiled bathroom with separate shower and tub, double vanity, custom walk in closet, All 3 bedrooms are spacious, Upper level laundry room full sized side by side washer and dryer, alarm system, Stove ( 2023), Roof (2024) Water Tank ( 2024) Microwave ( 2024) Dishwasher ( 2024) Community has outdoor pool, tennis court and tot lot. Close to Pickle ball courts, 10 minute drive to Wegman's, Minutes away from Potomac Mills, Stonebridge shopping and restaurants.
- Type:
- Single Family
- Sq.Ft.:
- 3,424
- Status:
- Active
- Beds:
- 5
- Lot size:
- 0.31 Acres
- Year built:
- 1988
- Baths:
- 4.00
- MLS#:
- VAPW2082470
- Subdivision:
- Stanley Forest
ADDITIONAL INFORMATION
Pride of ownership thru out. This well maintained 3 level, five bedroom home is situated on a beautiful corner lot. Spend your evenings leisurely sitting on the large front porch. As you enter the home you will be greeted by gleaming hardwood floors. Formal living and dining room. with custom wainscot The kitchen features a large island stainless steel appliances, custom marble flooring. Family room off kitchen with a gas fireplace surrounded by a beautiful custom mantle, family room has a Tannoy in-wall steel speaker system wired for 7.1 surround sound. The upper level has five large bedrooms all with hardwood flooring. Primary suite with walk in closet, also has the same Tannoy system install here as well. primary bath with separate shower and tub and dual vanities. Lower level is fully finished with space for a potential 6th bedroom, rec-room, plenty of room to set up a craft room as well. This home also features an oversize two car garage...plenty of room for all of the tools and toys! Bring your grill and smoker for this large deck overlooking the rear yard perfect for entertaining.
- Type:
- Other
- Sq.Ft.:
- 1,764
- Status:
- Active
- Beds:
- 3
- Year built:
- 2005
- Baths:
- 2.00
- MLS#:
- VAPW2082438
- Subdivision:
- Belmont Bay
ADDITIONAL INFORMATION
Live like you are on vacation! The Villas at Belmont Bay, set against the Occoquan River and picturesque walking trails and ponds, are the premier luxury homes in this spectacular waterfront community. Meticulously cared for, the magnificent and modern details throughout, including an upgraded custom kitchen with island are certain to please. Master bedroom and bath feature huge walk-in closets, soaking tub, double sinks and separate, glass stall shower. And what makes this property unique and stand out among the rest, is its' particular location, backing to trees and very private... And if that wasn't enough, the community features a full service marina for all of your boating, jet ski, kayaking and paddle-boarding needs. Restaurants, shopping, groceries and errand running all within 1 mile of home! The VRE train station is conveniently located inside of the Belmont Bay Community giving you excellent access to all major commuter routes by car, train and bus! WELCOME HOME!!
- Type:
- Single Family
- Sq.Ft.:
- 2,478
- Status:
- Active
- Beds:
- 5
- Lot size:
- 0.22 Acres
- Year built:
- 1969
- Baths:
- 3.00
- MLS#:
- VAPW2079916
- Subdivision:
- Dale City
ADDITIONAL INFORMATION
Welcome to this stunning 5-bedroom, 2.5-bathroom gem, perfectly situated on a generous .22-acre lot. Step inside to discover beautifully refinished hardwood floors that flow through the main level, enhancing the homeâs warmth and charm. The spacious kitchen boasts a delightful bump-out for additional dining space, perfect for entertaining. Enjoy seamless indoor-outdoor living with easy access to the expansive deckâideal for summer barbecues or quiet morning coffee. The main level features three comfortable bedrooms and two full baths, while the versatile walk-out basement offers two additional bedrooms and a cozy fireplace, perfect for family gatherings or movie nights. Immaculate landscaping surrounds the property, creating a serene outdoor retreat. With a large concrete driveway that accommodates up to four vehicles and a one-car garage, parking is a breeze. Plus, with NO HOA, you have the freedom to make this home truly your own! This beautiful home is not just a place to live; itâs a lifestyle. Schedule your tour today and experience all that this incredible property has to offer! Close to entertainment, shopping and major roadways.
- Type:
- Townhouse
- Sq.Ft.:
- 3,036
- Status:
- Active
- Beds:
- 3
- Lot size:
- 0.05 Acres
- Year built:
- 2006
- Baths:
- 4.00
- MLS#:
- VAPW2082248
- Subdivision:
- Belmont Bay
ADDITIONAL INFORMATION
Welcome to 491 Belmont Bay Drive, Woodbridge, VAâa stunning and rarely available brownstone townhouse that redefines luxury living. Spanning over 3000 sq. ft., this exquisite home offers three spacious bedrooms and 3.5 meticulously designed baths. From the moment you step inside, the sun-filled rooms and breathtaking waterfront views will captivate you. The heart of this home is undoubtedly the gourmet kitchen, featuring a generous island, double ovens, upgraded countertops, and a butler's pantry. Perfect for entertaining, the kitchen seamlessly flows into the dining area and family room, anchored by a charming two-sided fireplace that also warms the adjacent deck. Retreat to the upper level, where you'll find two expansive primary suites, each a sanctuary of comfort and style. An additional bedroom on the entry level provides versatility for guests or a home office. Beyond the home's interior, you'll appreciate its prime locationâjust steps from the river, marina, and a variety of shops. Commuting is a breeze with the VRE station just over a mile away, and quick access to I95 and Rt1. Despite its convenience, the setting is a peaceful oasis, offering a welcome escape from the hustle and bustle of Woodbridge. The community of Belmont Bay enhances your lifestyle with amenities such as walking trails, a marina, a pool, tennis courts, and organized events. A two-car attached garage and available street parking add to the convenience of this exceptional home. Discover the perfect blend of elegance, comfort, and convenience at 491 Belmont Bay Driveâyour dream home awaits!
- Type:
- Single Family
- Sq.Ft.:
- 1,548
- Status:
- Active
- Beds:
- 3
- Lot size:
- 0.03 Acres
- Year built:
- 1972
- Baths:
- 2.00
- MLS#:
- VAPW2081806
- Subdivision:
- Dale City
ADDITIONAL INFORMATION
Tastefully Updated Three-Level Townhome in the Heart of Dale City! Step into this beautifully finished townhome, where modern comfort meets convenience. The main level offer a bright and spacious living area with hardwood floors, a half bath convenient for guests, a separate dining area, and an updated kitchen with a sizeable pantry! Upper level offers 3 bedrooms that are ready to become a cozy retreat for their occupants. On the lower level there is a recreational area that would be perfect for entertaining or a relaxing movie night in as well as a sizable laundry room. Out the back door you will find a fully fenced backyard ready to host .
- Type:
- Townhouse
- Sq.Ft.:
- 1,446
- Status:
- Active
- Beds:
- 3
- Year built:
- 2010
- Baths:
- 3.00
- MLS#:
- VAPW2081834
- Subdivision:
- Potomac Club Condominiums
ADDITIONAL INFORMATION
VA Assumable Loan at 3.375% for qualified buyers. Welcome to the stunning Pulte Lafayette corner end-unit townhome in the highly sought-after Potomac Club gated community! This 3-bedroom, 2.5-bath model boasts a contemporary open floor plan on the main level, drenched in natural sunlight. The spacious living area is enhanced with recessed lighting and flows seamlessly into the gourmet kitchen, featuring stainless steel appliances, ample cabinetry, and a large island with a breakfast barâperfect for casual dining or entertaining guests. Upstairs, you'll find a luxurious primary suite with an expansive en-suite bathroom, complete with dual vanities, a separate shower, and a soaking tub. Bedrooms two and three are generously sized and share a modern bath, while a conveniently located laundry room adds to the functionality of the home. Potomac Club offers an array of first-class amenities, including an indoor and outdoor pool, a business center, a fully equipped fitness center with a sauna, rock climbing, and a pool hall. This townhome is a commuter's dream, ideally located right off I-95 and close to the VRE, providing easy access to major highways and public transit options. Whether you're heading to work or exploring the area, the convenience of this location is unbeatable. Enjoy stress-free commuting and more time to relax. With everything you need at your doorstep, this is more than just a homeâit's a lifestyle! Welcome Home.
- Type:
- Single Family
- Sq.Ft.:
- 1,466
- Status:
- Active
- Beds:
- 3
- Year built:
- 2008
- Baths:
- 3.00
- MLS#:
- VAPW2082414
- Subdivision:
- Potomac Club Condominiums
ADDITIONAL INFORMATION
Welcome to this lovely 3 Bedrooms and 2.5 Bathrooms Townhome with a One car garage in The Gated Community of Potomac Club.. New carpet in all three bedrooms, New oven and New cooktop on order and much more. Minutes away from Potomac Mills, Stonebridge shopping and restaurants, commuter lots and major highways, A Must See...!!!
- Type:
- Single Family
- Sq.Ft.:
- 2,245
- Status:
- Active
- Beds:
- 3
- Lot size:
- 0.04 Acres
- Year built:
- 2002
- Baths:
- 4.00
- MLS#:
- VAPW2082258
- Subdivision:
- Belmont Town Center
ADDITIONAL INFORMATION
Experience Belmont Bay at its finest, one of Virginiaâs most sought-after waterfront communities on the Occoquan River, conveniently located off I-95 with nearby access to the VRE and expressways. This stunning, move-in-ready Georgian-style home boasts an unbeatable location just steps from miles of scenic walking, hiking, and biking trails. Its canoe launch offers captivating views of migrating waterfowl and access to the Potomac River. Imagine strolling along beautifully designed brick sidewalks reminiscent of colonial historic squares, all centered around a picturesque marina. Enjoy a picnic by the riverbank as yachts glide past, or indulge in birdwatching at the nearby Occoquan Bay National Wildlife Refuge, home to osprey and eagles. The nearby Occoquan Historic District provides distinctive shopping and dining experiences. Your freshly painted (2023) brick and hardy plank home welcomes you with an expansive driveway and a large two-car garage equipped with ample shelving. Inside, the traditional yet open main level is filled with morning sunlight, featuring elegant living and dining areas, a gourmet kitchen with granite countertops and new (2023) top-of-the-line stainless LG appliances, a spacious family room, and a rear deck perfect for BBQs or relaxation. Upstairs, the ownerâs suite offers a serene retreat with a double-shelved walk-in closet and a luxurious remodeled tiled bath with a large soaking tub. A laundry closet with a new (2022) LG washer/dryer, an updated full bath, and two additional bedrooms complete the upper level. The lower level features a generous oversized room with a full bath, versatile enough for all your needs. With thoughtful, stylish updates throughoutâincluding a new HVAC/humidifier (2020), a new roof (2019), fresh exterior paint (2023), oak hardwood floors, and plush new carpet in the bedroomsâthis home is both beautiful and immaculate. This waterfront gem is a must-seeâdonât let it slip away!
- Type:
- Single Family
- Sq.Ft.:
- 2,703
- Status:
- Active
- Beds:
- 3
- Lot size:
- 0.18 Acres
- Year built:
- 1986
- Baths:
- 4.00
- MLS#:
- VAPW2082116
- Subdivision:
- Lake Ridge
ADDITIONAL INFORMATION
Welcome home to Lake Ridge! This beautiful three-level home offers gorgeous modern updates and elegant architectural features in a desirable neighborhood with resort-like amenities! As you step inside, youâre greeted by a formal living room that flows seamlessly into the light-filled dining room, showcasing large picture windows and elegant crown and chair rail molding. Continuing through the main level, youâll discover a completely updated kitchen, featuring modern Shaker-style cabinets, stainless steel appliances, sleek quartz countertops, a classic tile backsplash, and a spacious butlerâs pantry with built-in shelving. Hardwood floors extend from this stunning space into the cozy family room, where youâll find a wood-burning fireplace and a dramatic vaulted ceiling boasting skylights flooding the space with natural light. Venturing upstairs, the luxurious primary bedroom suite awaits, complete with high ceilings, modern plank flooring, and a large walk-in closet. The renovated en suite bathroom exudes sophistication with its wide vanity and contemporary finishes. Two additional bedrooms on this level offer wide closets and the same stylish plank flooring, sharing a handsome second full bathroom in the hall. A delightful loft area serves as a perfect private escape. Downstairs, the lower level boasts a spacious recreation room with plush carpet, recessed lighting, and built-in bookshelves. A versatile bonus room on this level could serve as a fourth bedroom or a quiet home office, featuring a walk-in closet and access to a third full bathroom with a step-in shower. The large laundry room rounds out this level of the home and offers plenty of storage space. From the family room, step outside to the backyard oasis, complete with a wooden deck perfect for grilling, entertaining, or unwinding around the firepit. Surrounded by mature trees, the fenced backyard ensures privacy and tranquility. The home also includes a one-car garage with built-in storage and a workbench, along with a driveway for additional parking. This highly desirable neighborhood offers an abundance of amenities, including 5 outdoor pools, basketball and tennis courts, and picnic areas. Enjoy proximity to Giant, Wegmans, Harris Teeter, Downtown Occoquan, Stonebridge at Potomac Town Center, Potomac Mills Mall, and Occoquan Regional Park. With quick access to VRE Woodbridge Station, Prince William Parkway, Minnieville Road, and I-95 Express Lanes, commuting is a breeze. Schedule a private tour or come check out your new home during an Open House this weekend!
- Type:
- Single Family
- Sq.Ft.:
- 3,587
- Status:
- Active
- Beds:
- 5
- Lot size:
- 0.28 Acres
- Year built:
- 1999
- Baths:
- 4.00
- MLS#:
- VAPW2080618
- Subdivision:
- Cardinal Glen
ADDITIONAL INFORMATION
Discover serenity and space in this grand three-level, four-bedroom single-family home nestled on a peaceful cul-de-sac surrounded by lush woods. Boasting three finished levels and plentiful natural light, this residence offers both elegance and practicality. The main level is the hub of the home with the living, dining rooms, office, and kitchen. The spacious layout space is perfect for gathering and entertaining. The upper level hosts three bedrooms including the primary suite. The fully finished basement features a versatile recreation room, along with an additional bedroom and bathroom, perfect for guests or a home office. A spacious two-car garage enhances convenience. Move-in ready - freshly painted throughout and has a new roof! With easy access to I-95 and Richmond Hwy, getting around is easy. Nearby Prince William Forest Park offers an escape with miles of scenic walking and biking trails plus cabins for camping. Enjoy the perfect blend of comfort, style, and functionality in this desirable neighborhood home.
- Type:
- Single Family
- Sq.Ft.:
- 1,708
- Status:
- Active
- Beds:
- 3
- Lot size:
- 0.04 Acres
- Year built:
- 1984
- Baths:
- 4.00
- MLS#:
- VAPW2082264
- Subdivision:
- Lake Ridge
ADDITIONAL INFORMATION
Rarely available 3 Bed 2 Full Bath and 2 Half Bath Townhome in the highly desirable Lake Ridge community! Moveâ-in ready meticulously maintained with a spacious sunny floor plan iân the location of peaceful suburban living. Brand new carpet, Freshly painted, New luxury vinyl flooring installed in the lower level. Enter to a grand light-filled main level with an open concept functional layout. Desirable renovated Kitchen - for the chef, a dream space for all of your cooking, prep work, and entertaining needs. Custom premium cabinets with modern hardware provide a cohesive kitchen aesthetic and ample cabinet space overlooking the dining room surrounded with an abundance of natural light. The dining room also has space for a potential custom addition of a bar top to provide extra functional storage space. âThis is met with your great/living room with direct easy access to your âlarge concrete patio, designed for âgrilling and âentertaining. Right off the back sliding door you are rewarded with a privateâ fenced backyard space designed for relaxing and all of your entertainment needs - Perfect for relaxing and enjoying Spring and Summertime meals.â The fully finished âlower âlevel featuresâ a bathâroom which providesâ the ultimate convenience. â Also, the lower level family room has functional multiple use purposes with limitless potential. It is perfect for entertainment, whether it be utilized as a movie theatre, fitness/exercise room, children play area, or a cozy wind down space, etc. Recessed lighting installed in the lower level to provide the contemporary look and feel. The amenity-filled Lake Ridge community includes outdoor pools, a splash pad, 2 community centers, numerous tot lots, playgrounds, and walking jogging trails. In addition, the community provides convenient easy access to multiple grocery stores, shopping, and plenty of restaurant options nearby. Entertainment includes minutes away to the movie Theatre including proximity to Potomac Mills Mall, the Potomac Town Center, Dale City Recreation Center and so much more. Easy access to I-95, Route 1, 234, the Express lanes, coupled with a variety of commuter lots and public transportation, this home is perfectly located to commute to Ft. Belvoir, Quantico, the Pentagon, Alexandria, Arlington, and Washington, DC.
- Type:
- Single Family
- Sq.Ft.:
- 1,014
- Status:
- Active
- Beds:
- 2
- Year built:
- 1965
- Baths:
- 2.00
- MLS#:
- VAPW2081978
- Subdivision:
- Moorings Of Occoquan Con
ADDITIONAL INFORMATION
Welcome to your dream condo! Nestled near the serene Occoquan River, Historic Occoquan Village and Fairfax's Occoquan Regional Park, this beautifully updated 2-bedroom, 1.5 bathroom unit offers an ideal blend of modern amenities and riverside charm. Step into a bright, open living space with modern bamboo flooring and paint throughout. The renovated kitchen is a chefâs delight, featuring sleek granite countertops, a tasteful tile backsplash, stainless steel appliances, and a cozy breakfast nook, perfect for casual meals or morning coffee. Large windows fill the space with natural light, highlighting the spacious bedrooms, each boasting ample closet space and large windows. The primary bedroom includes an en-suite updated bathroom, ceramic flooring, while the updated second hall bathroom features a shower-tub combo, providing comfort and convenience. This condo also includes an enclosed unit washer and dryer and an extra storage unit for added functionality, Public water utility included with fee. Enjoy the community amenities, including an updated pool with stunning river views, tennis and pickleball courts, a county-maintained playground, and picnic areas. For those who love the outdoors, the nearby Prince William Marina and Occoquan River provide endless opportunities for boating, fishing, and outdoor eating. Commuting is a breeze with I-95, the VRE, and commuter lots just minutes away, and popular destinations like Potomac Mills Shopping Mall and Ft. Belvoir close by. 1 Assigned parking. With its prime location in Historic Occoquanâhome to unique shops, charming restaurants, and year-round waterfront attractionsâthis condo offers a vibrant lifestyle with the perfect mix of relaxation and accessibility. Don't wait, Contact us today to schedule a viewing and experience all this exceptional home has to offer! Carpet credit upon settlement.
- Type:
- Single Family
- Sq.Ft.:
- 2,050
- Status:
- Active
- Beds:
- 3
- Lot size:
- 0.05 Acres
- Year built:
- 2000
- Baths:
- 3.00
- MLS#:
- VAPW2081398
- Subdivision:
- Brightwood Forest
ADDITIONAL INFORMATION
3 finished level TH offers you 3 bedrooms 2.5 bathrooms, bump out for added living pleasure**Garage** Country kitchen with Morning /Family room on main level**Deck** Finished basement with lots of storage, large Rec Rm. Photos will be uploaded as soon as possible
- Type:
- Single Family
- Sq.Ft.:
- 1,642
- Status:
- Active
- Beds:
- 4
- Lot size:
- 0.23 Acres
- Year built:
- 1968
- Baths:
- 2.00
- MLS#:
- VAPW2081160
- Subdivision:
- Dale City
ADDITIONAL INFORMATION
Charming split-level style home with a large deck overlooking its very own in-ground pool complete with jets and a water slide! The home has a newer roof with brand new flooring and interior paint. Four bedrooms, two full bathrooms! Get into your home before the holidays!
- Type:
- Single Family
- Sq.Ft.:
- 2,262
- Status:
- Active
- Beds:
- 4
- Lot size:
- 0.25 Acres
- Year built:
- 1995
- Baths:
- 4.00
- MLS#:
- VAPW2080542
- Subdivision:
- Newport Estates
ADDITIONAL INFORMATION
Welcome to Newport Estates! This home features 4 bedrooms, 3.5 bathrooms, and a 2 car garage with over 3,300 square feet on three finished levels. NEW CARPET throughout the main level and upstairs AND WHOLE HOUSE FRESHLY PAINTED. The kitchen features brand new stainless steel refrigerator a center island and opens up to the family room. There is also a formal living room and dining room. From the kitchen breakfast area you can access the deck that overlooks the Leesylvania State Park and just minutes away to the water! On the upper level you will find the primary bedroom with walk in closet and en suite bathroom with tons of room, soaking tub, double vanity and separate shower. There are 3 additional bedrooms on the upper level and a full bathroom in the hallway. The walk out lower level features a large recreation room with a full bathroom and tons of storage space! Newer roof, HVAC, Siding and Windows!! This home is ready to be loved by the new owners!
- Type:
- Single Family
- Sq.Ft.:
- 3,551
- Status:
- Active
- Beds:
- 4
- Lot size:
- 0.2 Acres
- Year built:
- 1987
- Baths:
- 4.00
- MLS#:
- VAPW2082180
- Subdivision:
- Old Bridge Estates
ADDITIONAL INFORMATION
Top to Bottom fully renovated! Welcome to Your Dream Home in Old Bridge Estates! This beautifully renovated 4-bedroom, 3.5-bath home offers 3,146 square feet of luxurious living space. From the moment you step inside, you're welcomed by a bright family room that flows seamlessly into the dining area, bathed in natural light. Host gatherings in the formal dining room with easy access to the fully renovated kitchen, where gleaming quartz countertops and generous space make it a culinary haven. The soaring High ceiling in the formal living area create a grand ambiance, featuring a cozy wood fireplace with porcelain tile accents. Step through the doors to the deck, where youâll enjoy serene, tree-lined views for ultimate privacy. On the upper level, retreat to the expansive primary suite with a spa-inspired bath that includes a large soaking tub, double vanity, and ample storage. Three additional spacious bedrooms and a full hall bath provide comfort for family and guests. The fully finished lower level offers even more space, with a versatile den ideal as a quiet office, plus a full bathâperfect for extended family stays or overnight guests. Outside, relax in your private oasis with a spacious deck and patio, perfect for unwinding after a long day. New Roof, Hvac 2017, New appliances, Kitchen and all bathrooms newly Updated. Enjoy community amenities like a refreshing pool, tennis courts, and playgrounds for endless fun and recreation. Donât miss your chance to make this extraordinary home in Old Bridge Estates your forever homeâjust in time for the holidays!
$574,990
6070 Oust Lane Woodbridge, VA 22193
- Type:
- Single Family
- Sq.Ft.:
- 1,927
- Status:
- Active
- Beds:
- 3
- Lot size:
- 0.24 Acres
- Year built:
- 1993
- Baths:
- 3.00
- MLS#:
- VAPW2079520
- Subdivision:
- Dale City
ADDITIONAL INFORMATION
It's Good to be Home with NO HOA fees! Three large bedrooms, 2 1/2 bath with Family room & 2 car garage. A huge, fenced backyard is w/2 sheds. The roof is eight years old (50-year roof), and the water heater is eight years old. All this awaits you within minutes of the Prince William County Parkway, Route 234, I95, commuter lots and the VRE. Close to schools, shopping, dining, and entertainment choices can be found in every direction. Close to Quantico and Fort Belvoir. Enjoy the outdoors, including Occoquan Bay National Wildlife Refuge, boating, fishing, and leisure activities on the historic Potomac River and parks. Walk along the Neabsco Boardwalk. Come and make this home yours for years to come!
© BRIGHT, All Rights Reserved - The data relating to real estate for sale on this website appears in part through the BRIGHT Internet Data Exchange program, a voluntary cooperative exchange of property listing data between licensed real estate brokerage firms in which Xome Inc. participates, and is provided by BRIGHT through a licensing agreement. Some real estate firms do not participate in IDX and their listings do not appear on this website. Some properties listed with participating firms do not appear on this website at the request of the seller. The information provided by this website is for the personal, non-commercial use of consumers and may not be used for any purpose other than to identify prospective properties consumers may be interested in purchasing. Some properties which appear for sale on this website may no longer be available because they are under contract, have Closed or are no longer being offered for sale. Home sale information is not to be construed as an appraisal and may not be used as such for any purpose. BRIGHT MLS is a provider of home sale information and has compiled content from various sources. Some properties represented may not have actually sold due to reporting errors.
Woodbridge Real Estate
The median home value in Woodbridge, VA is $480,000. This is lower than the county median home value of $495,000. The national median home value is $338,100. The average price of homes sold in Woodbridge, VA is $480,000. Approximately 54.74% of Woodbridge homes are owned, compared to 37.78% rented, while 7.48% are vacant. Woodbridge real estate listings include condos, townhomes, and single family homes for sale. Commercial properties are also available. If you see a property you’re interested in, contact a Woodbridge real estate agent to arrange a tour today!
Woodbridge, Virginia has a population of 42,734. Woodbridge is less family-centric than the surrounding county with 37.55% of the households containing married families with children. The county average for households married with children is 42.33%.
The median household income in Woodbridge, Virginia is $80,820. The median household income for the surrounding county is $113,831 compared to the national median of $69,021. The median age of people living in Woodbridge is 33.9 years.
Woodbridge Weather
The average high temperature in July is 87 degrees, with an average low temperature in January of 26.5 degrees. The average rainfall is approximately 43 inches per year, with 13.7 inches of snow per year.
