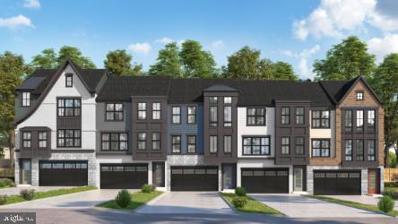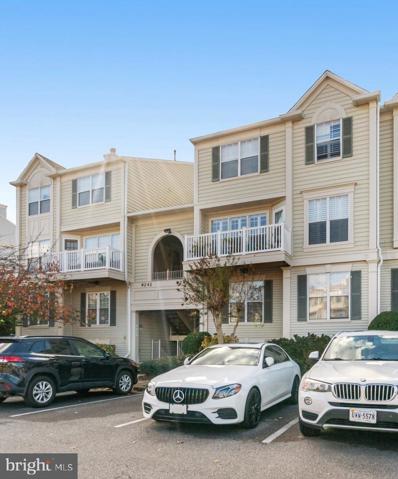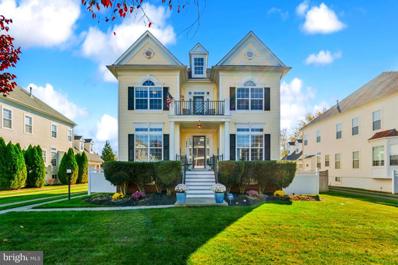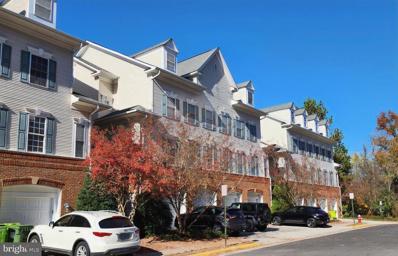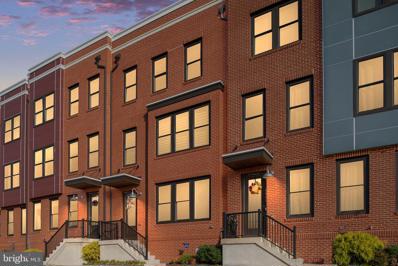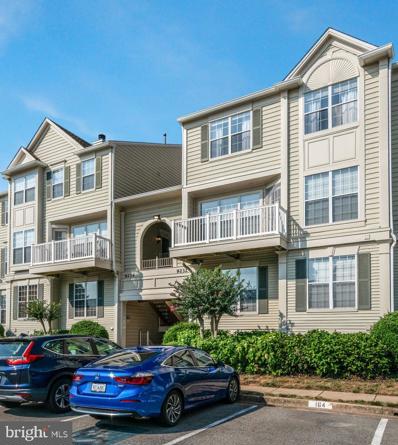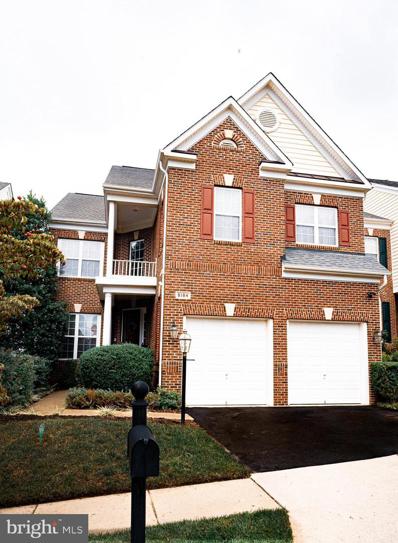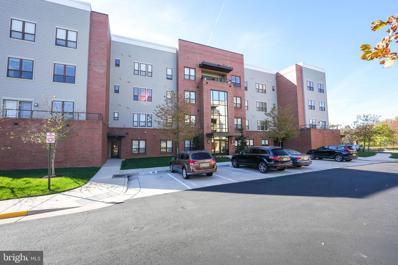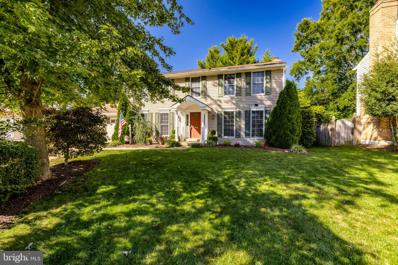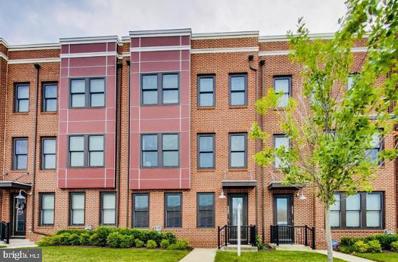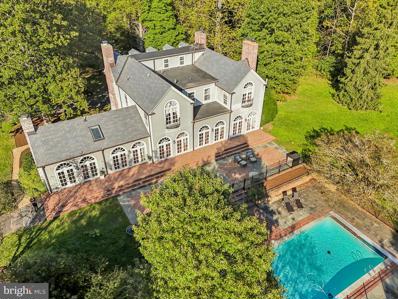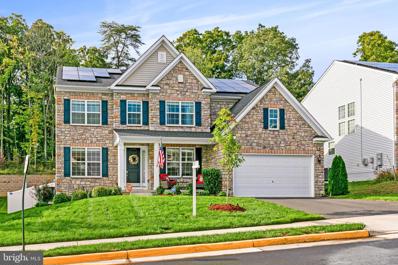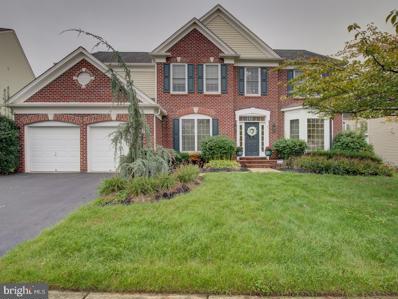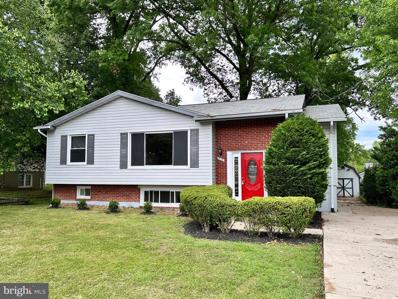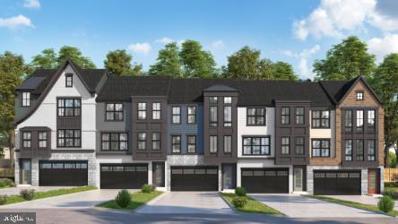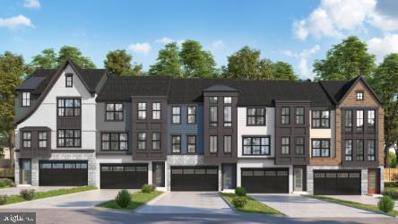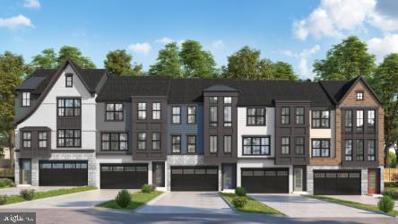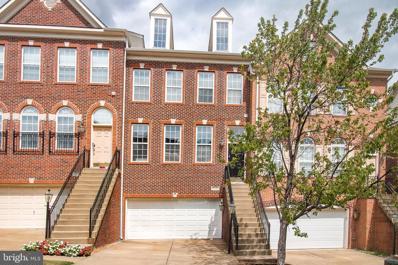Lorton VA Homes for Sale
- Type:
- Single Family
- Sq.Ft.:
- 4,012
- Status:
- Active
- Beds:
- 5
- Year built:
- 2019
- Baths:
- 4.00
- MLS#:
- VAFX2213008
- Subdivision:
- Gunston Manor
ADDITIONAL INFORMATION
Court order sale in as is condition. Walk to Potomac river ! 3 car garage 5 bedrooms 4 bath , Needs TLC ! Built 2019 . Fantastic investment to make it your own! Open floor plan and natural light great for entertaining ,
- Type:
- Townhouse
- Sq.Ft.:
- 1,267
- Status:
- Active
- Beds:
- 2
- Lot size:
- 0.04 Acres
- Year built:
- 1989
- Baths:
- 2.00
- MLS#:
- VAFX2212176
- Subdivision:
- Newington Heights
ADDITIONAL INFORMATION
Just Listed in time for the holidays, donât miss this opportunity to view a rarely available updated End Unit townhome in Newington Heights. This home features1267 finished sq ft on three levels, freshly painted whole house interior in crisp white from top to bottom, updated light fixtures, solid hardwood floors throughout the main level, newer neutral carpeting on the bedroom level and brand new luxury vinyl plank flooring on the lower level. The welcoming foyer introduces you to an open floor plan, a double door coat closet at the entry and a open kitchen with stainless steel appliances and neutral granite countertops. The pass-thru to the dining room was modified by removing the bulkhead and cabinets to open up and brighten the space. The combination living and dining room features bead-board paneling for a touch of charm. A sliding glass door leads to a large rear deck, perfect for outdoor entertainment and relaxation. The upper level boasts a spacious primary bedroom with dual closets with Elfa closet system, ceiling fan, pull down attic stairs, and a dressing table vanity and adjoining full bath. The second bedroom features a large closet, built-in-shelfs and ceiling fan, and hall access to the upper full bath and linen closet. The lower-level recreation room is walkout level to the rear yard. Enjoy brand new (Nov 2024) light tone luxury vinyl plank flooring, a brick surround wood burning fireplace and recessed lights. This level also features a full bath and storage room/laundry center. The exterior on this end unit boasts a larger yard than most, including a side yard space and fully fenced rear with a paver patio and detached shed. Parking is super convenient, one Assigned Space#318 directly in front of the home and parking for a second car in one of the many open spots by Permit Parking issued by the HOA. Ample guest parking is available within close proximity. This well established and nicely maintained neighborhood is super convenient for grocery shopping, restaurants, the Lorton Station VRE commuter rail, and easy access to I95. Under 1.5 miles to South County high school and Liberty shopping center, plenty of nearby parks and trails, and community sports, and fitness centers. Enjoy the nearby Lorton Workhouse Arts Center just mins away. Recent improvements: Nov 2024 Freshly painted whole house interior and exterior trim, new light fixtures interior and exterior, brand-new stainless steel range, new hot water heater, new flooring.
- Type:
- Single Family
- Sq.Ft.:
- 966
- Status:
- Active
- Beds:
- 2
- Year built:
- 1973
- Baths:
- 2.00
- MLS#:
- VAFX2211276
- Subdivision:
- Terrace Towne Homes Of Gunston
ADDITIONAL INFORMATION
Tired of paying someone else's mortgage? Donât sign another leaseâtake advantage of this chance to own an affordable 2-level condo in Lorton, close to Fort Belvoir. This home features 2 bedrooms and 1.5 bathrooms, with the added convenience of a washer and dryer in the unit. Unlike most units that only have one bathroom, this condo offers a half bath on the main floor. The owner has upgraded the bedrooms with new LVP flooring, with spacious closets and access to pull-down attic storage. The low monthly condo fee covers water and community pool access. Located near Pohick Bay Regional Park, Mason Neck State Park, and two Wegmans (Telegraph Road or Woodbridge), with easy access to shopping at Kingstowne/Springfield Towne Center, Potomac Mills, and Stonebridge. There is a playground in front of the unit and walking distance to the Lorton Community and Library, easy access to 95, VRE . This move-in ready home offers affordable, low-maintenance living!
- Type:
- Townhouse
- Sq.Ft.:
- 2,651
- Status:
- Active
- Beds:
- 3
- Lot size:
- 0.07 Acres
- Baths:
- 3.00
- MLS#:
- VAFX2210722
- Subdivision:
- Lorton Valley
ADDITIONAL INFORMATION
The Preserve at Lorton Valley is a brand new community of 30 brand new townhomes located off of Lorton Rd! This community will be joining the neighboring Lorton Valley HOA, offering an attractive array of amenities, including: access to a community center, fitness center, pool, athletic court, trash and recycling services, diverse community programs, 4 tot lots, and open green spaces. Enjoy plenty of local recreational opportunities including the Appleseed trail, Workhouse Art Center, and neighboring regional parks such as South Run and Occoquan! Close to Washington DC and major transportation surrounding the area. Close to I-95/Fairfax County Parkway/National and Dulles Airport and Lorton Station. Fantastic School System. Halley Elementary School and South County Middle and High School
- Type:
- Single Family
- Sq.Ft.:
- 1,054
- Status:
- Active
- Beds:
- 2
- Year built:
- 1994
- Baths:
- 2.00
- MLS#:
- VAFX2208676
- Subdivision:
- Gunston Corner
ADDITIONAL INFORMATION
Move In Ready End Unit Condo! Conveniently locate in Gunston Corner, this home is freshly painted throughout and features Upgraded Replacement Windows, floor to ceiling windows for tons of natural light! 2 Bedrooms both with Walk-In Closets and Updated Full Baths, Open Living Area, Eat-In Kitchen and a Patio to enjoy a good book or dinner and drinks. Building back to wood! Full size washer and dryer in unit with new laundry cabinets. Gunston Corner has many amenities which include an Outdoor Pool, Gym, Party Room, and BBQ area to enjoy cookouts in the community. Walk to shopping and restaurants nearby and the new Amazon Fresh less than a mile away! New Lidl, restaurants and shopping right up the street! Great location for commuters with easy access to I95, Rt 123, Fort Belvoir, Fairfax County Pkwy, VRE Lorton Station, and a short drive to Springfield Metro Station. Many opportunities to enjoy the local area and outdoors with Historic Old Town Occoquan for quant shops and restaurants, Laurel Hill Golf Club, Mason Neck Park, Pohick Park, and Occoquan Regional Park. Walk or bike to Miles of Biking and Hiking Trails just outside of the community!
- Type:
- Single Family
- Sq.Ft.:
- 4,894
- Status:
- Active
- Beds:
- 4
- Lot size:
- 0.3 Acres
- Year built:
- 2002
- Baths:
- 4.00
- MLS#:
- VAFX2209180
- Subdivision:
- John Leary
ADDITIONAL INFORMATION
Immaculate 3-level, 4 bedroom, 3.5 bathroom home located in the well desired and quiet community of Cavanaugh Crossing providing over 3200 sqft of open living space at its finest. Enjoy the well manicured grounds including plenty of space for entertaining in the fenced back yard or on the 2 Trex decks. Main level boasts hardwood flooring and ambient lighting throughout while offering many extras and upgrades for all to enjoy. Oversized office space with French doors perfect for those working from home, formal living & dining area, spacious family room with large gas fireplace perfect for a cooler day, half bath, mud area leading to a oversized garage with additional storage space and a huge eat-in kitchen with double ovens, granite counter tops and fantastic island with gas cooktop. Upper level continues with great spacing providing 4 large bedrooms with plenty of closet space, 2 bathrooms, laundry area and enormous primary, sitting area, 2 large closets and en-suite with dual sinks and soaking tub. Lower level provides an additional huge family area with gas fire place, bar conveniently equipped with a dishwasher, sink and 2 mini drink refrigerators offering the perfect area for more entertaining or sports area. Lower level provides an additional bathroom, washer/dryer combo, workout room and bonus room that can be easily be used as another bedroom for guests. This stunning home is living at its finest and will accommodate for every family's needs. Conveniently located to Lorton Workhouse Art Center, running & biking trails, Bunnyman Brewery, shopping, restaurants , amenities and so much more. Feeds into Fairfax County Schools - Halley Elementary, South County Middle & High Schools that are all within 2 miles.
- Type:
- Townhouse
- Sq.Ft.:
- 1,868
- Status:
- Active
- Beds:
- 3
- Year built:
- 2005
- Baths:
- 3.00
- MLS#:
- VAFX2207478
- Subdivision:
- Lorton Station North Cnd
ADDITIONAL INFORMATION
OWN THIS OPPORTUNITY to purchase this move-in ready property in Lorton Station. Roomy and over 1800+ sq ft. Beat the competition at exceptional value! Pre-approvals are recommended as this home is ready for its new owner(s). Steps away to the commuter station (Train & Transit) this thriving community offers a walkable and welcoming environment. Great community to call home. From the garage to the loft, this home has so much to offer. Main BR & en-suite bathroom, including soaker tub and separate shower with separated twin vanities is spacious, just outside is the roomy loft for gaming, workouts or your various uses. Two secondary bedrooms and full bath are on the level just below. The kitchen has gorgeous natural stone countertops and bar. Combined flooring of resilient hard surface and new quieting carpet. Close to the community center with pools and entertaining space. Grocery, library and many other destinations nearby, the Lorton Station commuter lot is only steps away (train & transit). Ft Belvoir is minutes away, and the Pentagon (18 mi); close to the Beltway/I-95 to take you where you want to go! Dulles/IAD is aprox 26 mi; DCA is less than 20 mi; The Amtrak Auto Train station is less than 2 mi away! So much convenience so close to The Capitol (20.9 mi) - This home is ready! Owner or Investor VA/FHA/CONV/Cash welcome.
- Type:
- Single Family
- Sq.Ft.:
- 2,679
- Status:
- Active
- Beds:
- 3
- Lot size:
- 0.03 Acres
- Year built:
- 2019
- Baths:
- 4.00
- MLS#:
- VAFX2208800
- Subdivision:
- Laurel Hill
ADDITIONAL INFORMATION
OPEN HOUSE FOR SATURDAY 11/9 is CANCELED. Welcome Home!! This utterly spectacular, four-level townhome, comes replete with some of the finest features and most stunning unobstructed views found anywhere in the sought-after Liberty community in Lorton. Your new home boasts hardwood and tiled flooring on every level throughout. Touring from top to bottom, you are greeted by a massive rooftop terrace that spans the entire footprint of the home, front to back and is the perfect spot to entertain guests or simply relax⦠enjoying early morning sunrises or afternoon sunsetsâ¦you get both! Down one flight to the living level, youâll find the spacious primary suite and bath with every amenity and comfort, the convenient laundry room and two more bedrooms, which are larger than you would come to expect in today's townhome designs! Down another flight to the open concept design featuring your gourmet kitchen with oversize island and every upgrade imaginable from stainless steel appliances to counter-tops, a sitting and separate dining room off the kitchen connected to a second family/living room. The princess balcony off the kitchen is perfect for your grill or just another relaxing outdoor space. Down one last flight to the entry level offers you a two car, rear entry garage, another massive family room and half bath. There is more than enough storage on this main level for all things seasonal in nature! With ample community parking, guests will never have trouble finding you on the terrace! And if a lifestyle is what you are seeking to accompany a gorgeous home, the Liberty Community has it all from events for all ages and offering 1st class amenities: Take a yoga class, go to the gym, hit the recreation room, host a party and since most are seeking an outdoor lifestyle, the walking, hiking and biking trails built in and around the community are yours! Shop at Lidl, within a minutes walk from your front door, take a dance class or painting lesson at the Workhouse Arts Center. This community is amazing. Come tour this incredible home on Sunday from (1-4pm)
- Type:
- Single Family
- Sq.Ft.:
- 1,063
- Status:
- Active
- Beds:
- 2
- Year built:
- 1994
- Baths:
- 2.00
- MLS#:
- VAFX2208834
- Subdivision:
- Gunston Corner
ADDITIONAL INFORMATION
This Beautiful Condominium is Move-In Ready! Featuring a New HVAC (2023) Large Eat-in Kitchen with refinished cabinets, Brand New Carpet throughout, 2 primary bedrooms both featuring walk-in closets and attached full bathrooms. The floor to ceiling windows throughout the condo floods this home with natural light! Open concept design with a gas fireplace is perfect for entertaining! Large balcony backs to woods giving you privacy to relax and enjoy your morning coffee, a good book, or dinner and drinks in the evening. Full-size washer and dryer in unit. The Gunston Corner Community offer 1 assigned parking space in front, plenty of open parking, a gym, community center/party room, outdoor swimming pool, as well as a BBQ area to relax outdoors within the community. Walk to shopping and restaurants nearby and the new Amazon Fresh less than a mile away! New Lidl, restaurants and shopping right up the street!. Great location for commuters with easy access to I95, Rt 123, Fort Belvoir, Fairfax County Pkwy, VRE Lorton Station, and a short drive to Springfield Metro station. Many opportunities to enjoy the local area and outdoors with Historic Old Town Occoquan, Laurel Hill Golf Club, Mason Neck Park, Pohick Park, and Occoquan Regional Park. Walk or bike to Miles of Biking, Hiking Trails are just outside of the community!
$899,000
8184 Usher Drive Lorton, VA 22079
- Type:
- Single Family
- Sq.Ft.:
- 4,650
- Status:
- Active
- Beds:
- 5
- Lot size:
- 0.09 Acres
- Year built:
- 2004
- Baths:
- 6.00
- MLS#:
- VAFX2190702
- Subdivision:
- Laurel Highlands
ADDITIONAL INFORMATION
This 5-bedroom home has nearly 4700 finished square feet, beautiful semi-open floor plan home is characterized by nice size open spaces and minimal use of enclosed rooms, creating a sense of flow and connectivity, providing a beautiful lifestyle for your family. It has a beautiful curved staircase, spacious recreation room and wet bar, 2 laundry rooms ( one has a salon space with shampoo bowl installed). Master suite with sitting room, his and her walk-in closets, 3 ceiling fans w/ remotes, 2 decent size storage areas. The results is a bright, airy environment that encourages interaction and flexibility in furniture arrangement as well as usage. The community of Laurel Highlands is a sought-after neighborhood with sidewalk lined streets, a swimming pool, clubhouse, tot lot / playground, dog park, basketball court and tennis court. This community is located near the Lorton VRE, Route 1 and Interstate 95, offering easy access to Washington, D.C., Fort Belvoir, Quantico, and Dulles International and Reagan National airports. Within walking distance youâll find: South County High School, South County Middle School and Laurel Hill Elementary School as well as the new Lidl, Amazon Fresh, Bank of America, Glory Days Grill and other restaurants are on the way! Explore some of the nearby parks like Mason Neck, Pohick Bay and Occoquan Regional or your local golf course, Laurel Hill, is only 1.5 miles away. Southern Fairfax County has several shopping centers, recreational facilities, and performing arts venues.
- Type:
- Single Family
- Sq.Ft.:
- 1,367
- Status:
- Active
- Beds:
- 2
- Year built:
- 2013
- Baths:
- 2.00
- MLS#:
- VAFX2206458
- Subdivision:
- Spring Hill
ADDITIONAL INFORMATION
This rarely available top floor unit is located in the highly sought-after Spring Hill active adult gated community, one of the few in Fairfax County. The spacious Beaumont model features a large kitchen with a cozy breakfast nook, a formal dining room adorned with crown molding, and a living room with a warm fireplace that opens to a balcony with a scenic view. The primary suite offers a luxurious spa-style bathroom with a walk-in jetted tub and a separate shower. The second bedroom is bright and airy, with easy access to the second full bath ***New LVP floors and fresh paint!***Treat yourself to a turn-key , low maintenance home for the holidays! Additional conveniences include a laundry room equipped with a full-size washer and dryer and built-in cabinetry. Spring Hill Community offers an array of amenities, including a clubhouse with fitness facilities, a lap pool, spa, sports courts, walking trails, and plenty of events and activities. Nearby, the new Liberty Market offers a grocery store and multiple dining options. The Shoppes at Lorton Valley and Lorton Marketplace are just a short distance away. Cultural attractions such as the Workhouse Arts Center, featuring concerts, comedy shows, and art classes, are also close by. For commuters, Spring Hill provides easy access to the Lorton VRE, Amtrak Auto Train, and the Express Bus to New York City. I-95 is just minutes away, and the Springfield Metro is less than a 20-minute drive.
- Type:
- Single Family
- Sq.Ft.:
- 1,320
- Status:
- Active
- Beds:
- 3
- Lot size:
- 0.03 Acres
- Year built:
- 1978
- Baths:
- 3.00
- MLS#:
- VAFX2206826
- Subdivision:
- Pinewood Station
ADDITIONAL INFORMATION
Price Reduced!!! Welcome to this delightful townhome located in the heart of Lorton. This stunningly renovated townhome, where modern elegance meets convenience. 3 spacious bedrooms and 2.5 bathrooms, this residence offers both comfort and style. This property features a newer roof (replaced 8 years ago) and recently updated windows (within the last 10 years), ensuring peace of mind for years to come. As you step inside, you'll be greeted by beautiful hardwood floors that flow through the living room and up the stairs, creating a warm and inviting atmosphere. The kitchen is spacious with stylish tile flooring, ready to be personalized to your taste. The prime location adds to its appeal, with easy access to Interstate 95, Fort Belvoir, and an array of shopping options including Wegmans and Springfield Town Center & Costco. *** New STACKED WASHER & DRYER INSTALLED: NEW MASTER SHOWER DOOR iNSTALLED>
$864,950
8314 Fitt Court Lorton, VA 22079
- Type:
- Single Family
- Sq.Ft.:
- 3,360
- Status:
- Active
- Beds:
- 4
- Lot size:
- 0.18 Acres
- Year built:
- 1987
- Baths:
- 4.00
- MLS#:
- VAFX2206664
- Subdivision:
- Raceway Farms
ADDITIONAL INFORMATION
Welcome to 8314 Fitt Court, a stunning colonial with lots of updates sited on a quiet cul-de-sac in Lortonâs sought-after Raceway Farms. Great curb appeal is accentuated by the siding thatâs been replaced as well as the garage doors. The handsome front portico was new in 2020. Step inside and be greeted by the elegant hickory hardwoods on the main level that were new in 2019. To the right is the comfortable living room and to the left is the formal dining room with chair rail and crown molding. The eat-in kitchen has Corian counters, updated stainless appliances, and a deep sink with a swan-neck faucet. Just off the kitchen is an expansive family room with lots of windows and a classic fireplace with a brick surround thatâs been converted to gas. Step out from the family room onto the private brick patio. Thereâs also a brick planter box, nice landscaping and an excellent fenced yard. The central a/c and heating were also replaced and converted to gas. All three full baths and the powder room have been remodeled. Upstairs, there are four spacious bedrooms, the laundry room for your convenience plus new flooring in the hallway installed in 2022. New flooring was also installed in the lower level living area. There is a full bath downstairs along with lots of built-in shelving and recessed lights. This fine property has a wonderful location, just down the road from Wegmanâs and Fort Belvoir, and close to the Franconia-Springfield Metro, all commuter routes, many restaurants and two town centers!
- Type:
- Single Family
- Sq.Ft.:
- 2,679
- Status:
- Active
- Beds:
- 3
- Lot size:
- 0.03 Acres
- Year built:
- 2017
- Baths:
- 4.00
- MLS#:
- VAFX2207504
- Subdivision:
- Liberty
ADDITIONAL INFORMATION
Elevate your lifestyle in this exceptional 4 level contemporary townhome, located in the highly sought-after Liberty community. This rare Stanton rooftop model by Van Metre offers the perfect balance of modern luxury and sophisticated design, making it a standout property. With 3 spacious bedrooms, 3.5 elegantly appointed bathrooms, and a 2 car garage, this like-new interior unit is a masterpiece of style and comfort. Upon entry, youâre welcomed into a tranquil lounge area, accompanied by a full bath and direct access to a 2 car garage in the rear. As you ascend to the main level, the heart of the home unfolds-a breathtaking gourmet kitchen with pristine cabinetry, quartz countertops, a subway tile backsplash, and high-end GE stainless steel appliances, including a 5 burner gas cooktop. This kitchen is designed for both culinary creativity and stylish entertaining. The third level is home to the luxurious primary suite, offering an oasis of calm with generous closet space and a spa-inspired bathroom. Two additional well-sized bedrooms ensure ample space for family or guests. The crowning feature of this home is the rooftop terrace-a private outdoor haven where you can relax or entertain in style. Complete with a gas fireplace, this rooftop space offers stunning views and is perfect for cozy evenings or hosting friends under the stars. Situated in an ideal location, this townhome is within walking distance to top-tier schools, shopping, and dining, with easy access to Ft. Belvoir, Quantico, and Inova Hospital. The Liberty community offers a wealth of amenities, including a resort-style pool, a well-equipped gym, and scenic tot lots, all designed to enhance your living experience. This is more than just a home-itâs a lifestyle. Donât miss your chance to own this extraordinary property in one of the areaâs most desirable neighborhoods. Schedule your private tour today and step into the ultimate blend of luxury and convenience!
$1,850,000
10650 Gunston Rd Lorton, VA 22079
- Type:
- Single Family
- Sq.Ft.:
- 5,911
- Status:
- Active
- Beds:
- 4
- Lot size:
- 6.8 Acres
- Year built:
- 1925
- Baths:
- 5.00
- MLS#:
- VAFX2205780
- Subdivision:
- Springfield Farms
ADDITIONAL INFORMATION
Beyond the private gated entrance, down a tree-lined driveway, lies your peaceful retreat - a beautiful historic estate located on 6.8 acres, nestled between Pohick Bay, George Masonâs Gunston Hall, and the Mason Neck State Park. An impeccable blend of modern updates and old-world character make this home perfect for both entertaining and everyday life. Be prepared to be impressed by the grand 14' ceilings, four fireplaces, wide plank hardwood floors, and exceptional trim and millwork throughout. Just off the foyer and through one of several large arched doorways, the wood paneled study highlights the incredible craftsmanship of the 100-year-old home. Both the living room and dining room provide gracious spaces for large scale entertaining that easily flows from room to room, where gatherings can spill out through the 10 sets of french doors to the expansive custom brick patio. The renovated kitchen addition blends seamlessly with the original home and offers vaulted ceilings, modern appliances, plenty of prep space, stone countertops, and wall to wall storage any chef would appreciate. Just beyond the island is a breakfast/keeping room, a warm and welcoming spot for enjoying a drink or casual meal by the fire. This area also serves as a convenient entrance when coming from the side driveway or garage and offers a large sink and functional workspace for tiding up after gardening or being outside. There is no shortage of activities to enjoy outdoors, both on and off property, with your own saltwater pool, private tennis court, barn, and the surrounding equestrian trails and parks. Upstairs, the old and new continue in perfect harmony. Escape to the stunning Primary bedroom featuring views of the property from a Juliet balcony and a wood burning fireplace. The renovated marble bathroom, features multiple vanities, a spacious marble shower, laundry, and wall to wall closets. A second bedroom with vaulted ceilings, accentuated by a crystal chandelier, and a Juliet balcony connects through a shared bathroom to another generous bedroom featuring an exposed brick wall. Tucked just off the landing is a cedar lined closet and another small set of stairs leading to the finished attic loft. This charming space filled with nooks and dormer windows has been used as a childrenâs playroom, office, and guest space over the years and has its own full bathroom. Almost hidden on one side of the beautiful arched doorway between the foyer and living room is a door leading to the partially finished basement with walk up access to the side yard. In addition to finished and unfinished storage, there are two pool changing rooms, a full bathroom, and a laundry area/hookup, making life easy when you need to clean up after a swim or tennis. Once part of George Mason's Gunston Hall estate, this land was given to a member of Mason's family and the stone walls of the original Springfield/Cockburn house (est 1763) serve as the foundation to the German bankbarn/garage today. The three-level structure is so much more than a garage, with stalls to house sheep, horses, and a tractor/mower on the lower level. The middle level serves as a workshop and garage and, along with the upper-level loft, has electricity and HVAC, providing potential for additional finished living space. With all the tranquility and space this property offers, you may forget you are less than 4 miles from Rte 1 and 95 and only a 35 minute drive into downtown DC. Or you can choose to stay home and be as connected as you need with high-speed internet and a backup generator. Welcome home!
$1,299,900
8940 Hubbard Way Lorton, VA 22079
- Type:
- Single Family
- Sq.Ft.:
- 5,044
- Status:
- Active
- Beds:
- 6
- Lot size:
- 0.19 Acres
- Year built:
- 2022
- Baths:
- 5.00
- MLS#:
- VAFX2204980
- Subdivision:
- Laurel Hills Crossing
ADDITIONAL INFORMATION
Welcome Home to Paradise! This is the Dream Home you have been waiting for and it Shows like a Model Home. ****VA Assumable Loan at a 3.85% Interest Rate is available for Qualified Buyers.**** Please ask for more details. **** Wow!!! This Very Modern Six Bedroom Single Family Home with the attached front Garage is located in the Sought-after Laurel Hills Crossing Community! The Home was built in 2022 and is ready for you to move right in before the Holidays. With over 5,000 square feet of living space! With a Full Bedroom and Bathroom on the Home Main Level. In addition, to a Power Room. You will be Amazed as soon as you enter the home, which leads to an amazing Modern Open Concept! The Gourmet Chef Kitchen features a Gas Cooktop stove, Huge Island with Bar seating, Quartz Counters, an exceptionally Large Pantry and Stainless-Steel Appliances. The Living Room is just off from the kitchen with Lots of Natural lighting, which is perfect for family gatherings. Enjoy your Large Deck and Fenced in Backyard overlooking the Dining Room Backing to Trees with no Neighbors behind you. Just in Time for Fall BBQâs or for enjoying quiet evenings Outside. You will enjoy the large formal Dining Room and Sitting Area which can be converted into a large size home Office. Luxury Vinyl Plank Flooring is installed all throughout the home Main Level and Bedroom Level. Upstairs you will find Four Large Bedrooms. The Owners Suite offers Trey Ceilings with a Large Walk in Closest and Dual Vanity Sinks with a Large Walk in Shower and a soaking Tub. The Secondary Bathroom also has a Dual Vanity Sink. You will also love the exceptionally Large Loft area on the bedroom level. Perfect for an Entertainment room, Game Room or an Office Room. Whooo!! A large Laundry Room with Sink. Completes the Bedroom Level. Time to take the party downstairs to your Large open concept Walkout Basement which features, a Wet Bar and host a Six Bedroom and Full Bathroom. In addition, you have extra storage space which can be converted into a Movie Room or an Exercise Room or what your heart desires. The house has a sprinkler system that covers the entire yard and can be completely controlled by an App. You will love the home landscape lights, that automatically come on in the evening and turn themselves off in the morning. Which creates a beautiful evening view. This Home Has It All! Take advantage of the lower Home Interests Rates. Commuting has never been easier, conveniently located near Fairfax County Parkway, Fort Belvoir, Quantico Marine Base, VRE and near I-95 to HOV toll lanes which provides quick access to the Pentagon, Arlington, Washington, DC, Reagan National Airport and Washington Dulles International Airport. Enjoy being less than one mile to Starbucks, Giant, Club Pilates, and Pure Barre or enjoy historic downtown Occoquan, just under three miles away, which features delicious restaurants, boutique shops, and of course water views. ****VA Assumable Loan at a 3.85% Interest Rate is available for Qualified Buyers.***Wow!!! Only a Seven Minute Drive to Laurel Hill Golf Club. And close to Laurel Hill Mountain Bike Trail. Hurry and Preview this Home today as it will not be on the market Long. ***Please be sure to preview the Home Virtual Tour and Floor Plan.
$1,080,000
8097 Paper Birch Drive Lorton, VA 22079
- Type:
- Single Family
- Sq.Ft.:
- 3,102
- Status:
- Active
- Beds:
- 5
- Lot size:
- 0.21 Acres
- Year built:
- 2005
- Baths:
- 5.00
- MLS#:
- VAFX2203936
- Subdivision:
- Laurel Hill Landbay
ADDITIONAL INFORMATION
GORGEOUS PULTE HOME FEATURING- 5 BDRM, 4.5 BA SOUGHT-AFTER LAUREL HILL- 2 Story LIVING ROOM - SOARING CEILINGS, GOURMET KITCHEN W/GRANITE & SS APPLS, SUNROOM, LOWER LVL DESIGNED FOR ENTERTAINING W/CUSTOM BAR, HUGE REC RM, LEGAL 5TH BDRM, FULL BATH & MORE, GORGEOUS PATIO FOR SUMMER EVENINGS & FENCED REAR YARD. ZONED HVAC -1 UNIT 2017, ROOF 2017!! VERY WELL MAINTAINED !! SOLAR PANEL INSTALLED in 2022 FOR ENERGY SAVING -- ** CALL AGENT TO DISCUSS SOLAR Agreement Terms** Walking distance to Great schools in the community! DREAM LOCATION--HOP TO 95, LORTON VRE, FT. BELVOIR
$664,900
7506 Pollen Street Lorton, VA 22079
- Type:
- Single Family
- Sq.Ft.:
- 2,152
- Status:
- Active
- Beds:
- 4
- Lot size:
- 0.27 Acres
- Year built:
- 1960
- Baths:
- 3.00
- MLS#:
- VAFX2180550
- Subdivision:
- Pohick Estates
ADDITIONAL INFORMATION
4BR/3BA 2LVL Home w/ Many Upgrades! Gorgeous hardwoods on main level. Sunny Kitchen w/ tall cabs, granite, SS appliances, gas cooking. Deck off kitchen overlooking backyard, perfect spot for a grill! Bright & open living/dining areas w/ recessed lighting. Finished lower level w/ rec room, separate entrance, plumbing for wet bar/kitchenette. Ample off-street parking. Great backyard w/ shed. Just mins to Ft Belvoir & Lorton Station VRE; convenient to 95, Pentagon, DC!
- Type:
- Single Family
- Sq.Ft.:
- 2,409
- Status:
- Active
- Beds:
- 3
- Lot size:
- 0.05 Acres
- Year built:
- 2024
- Baths:
- 4.00
- MLS#:
- VAFX2203344
- Subdivision:
- Lorton Valley
ADDITIONAL INFORMATION
The Preserve at Lorton Valley is a brand new community of 30 brand new townhomes located off of Lorton Rd! This community will be joining the neighboring Lorton Valley HOA, offering an attractive array of amenities, including: access to a community center, fitness center, pool, athletic court, trash and recycling services, diverse community programs, 4 tot lots, and open green spaces. Enjoy plenty of local recreational opportunities including the Appleseed trail, Workhouse Art Center, and neighboring regional parks such as South Run and Occoquan! Close to Washington DC and major transportation surrounding the area. Close to I-95/Fairfax County Parkway/National and Dulles Airport and Lorton Station.
- Type:
- Single Family
- Sq.Ft.:
- 2,409
- Status:
- Active
- Beds:
- 4
- Lot size:
- 0.06 Acres
- Year built:
- 2024
- Baths:
- 4.00
- MLS#:
- VAFX2203304
- Subdivision:
- Lorton Valley
ADDITIONAL INFORMATION
The Preserve at Lorton Valley is a brand new community of 30 brand new townhomes located off of Lorton Rd! This community will be joining the neighboring Lorton Valley HOA, offering an attractive array of amenities, including: access to a community center, fitness center, pool, athletic court, trash and recycling services, diverse community programs, 4 tot lots, and open green spaces. Enjoy plenty of local recreational opportunities including the Appleseed trail, Workhouse Art Center, and neighboring regional parks such as South Run and Occoquan! Close to Washington DC and major transportation surrounding the area. Close to I-95/Fairfax County Parkway/National and Dulles Airport and Lorton Station.
$575,000
7311 Ardglass Drive Lorton, VA 22079
- Type:
- Single Family
- Sq.Ft.:
- 1,360
- Status:
- Active
- Beds:
- 4
- Lot size:
- 0.03 Acres
- Year built:
- 1991
- Baths:
- 3.00
- MLS#:
- VAFX2197560
- Subdivision:
- Worthington Woods
ADDITIONAL INFORMATION
This charming brick-front townhouse in Lorton VA offers both style and convenience. With 4 spacious bedrooms and 2.5 baths, this home is perfect for those seeking ample space and modern amenities. Primary bedroom with walk in closet, boasting an ensuite bathroom with double vanity, and separate shower. The kitchen, adorned with stainless steel appliances and island, flows seamlessly to a deck, ideal for outdoor dining or relaxing. The walkout basement provides laundry room, bonus bedroom, additional living space, perfect for a family room, home office, or gym that leads to a patio with fenced yard. This home is a perfect blend of comfort and functionality, set in a desirable location close to shopping, dining, VRE and commuter routes. This townhouse is a must-see!
$700,000
6724 Newington Road Lorton, VA 22079
- Type:
- Single Family
- Sq.Ft.:
- 2,210
- Status:
- Active
- Beds:
- 4
- Lot size:
- 0.66 Acres
- Year built:
- 1961
- Baths:
- 2.00
- MLS#:
- VAFX2192872
- Subdivision:
- Hunter Estates
ADDITIONAL INFORMATION
Beautiful 3 bedroom and 2 full bath Single Family House on large .66 acre lot !! HUGE fully fenced rear yard with 2 storage sheds ** Main Level Living ** Freshly painted throughout ** New LVP flooring throughout the Main Level ** Eat-In Kitchen with granite counter tops, stainless-steel appliances, cooktop, double wall oven ** Newly remodeled Primary Bathroom with walk-in shower and gorgeous ceramic tile, new vanity, new light fixtures, new LVP flooring **Roof 2007** Large walk-out Lower Level has an extra room with a fireplace that can be used as an office ** Inviting screened-in Porch off of the Kitchen ** **Seller is offering a 5,000 credit towards the buyer's closing costs.
- Type:
- Single Family
- Sq.Ft.:
- 2,409
- Status:
- Active
- Beds:
- 3
- Lot size:
- 0.05 Acres
- Baths:
- 3.00
- MLS#:
- VAFX2194886
- Subdivision:
- Lorton Valley
ADDITIONAL INFORMATION
The Preserve at Lorton Valley is a brand new community of 30 brand new townhomes located off of Lorton Rd! This community will be joining the neighboring Lorton Valley HOA, offering an attractive array of amenities, including: access to a community center, fitness center, pool, athletic court, trash and recycling services, diverse community programs, 4 tot lots, and open green spaces. Enjoy plenty of local recreational opportunities including the Appleseed trail, Workhouse Art Center, and neighboring regional parks such as South Run and Occoquan! Close to Washington DC and major transportation surrounding the area. Close to I-95/Fairfax County Parkway/National and Dulles Airport and Lorton Station.
- Type:
- Single Family
- Sq.Ft.:
- 2,651
- Status:
- Active
- Beds:
- 3
- Lot size:
- 0.07 Acres
- Year built:
- 2024
- Baths:
- 3.00
- MLS#:
- VAFX2194892
- Subdivision:
- Lorton Valley
ADDITIONAL INFORMATION
The Preserve at Lorton Valley is a brand new community of 30 brand new townhomes located off of Lorton Rd! This community will be joining the neighboring Lorton Valley HOA, offering an attractive array of amenities, including: access to a community center, fitness center, pool, athletic court, trash and recycling services, diverse community programs, 4 tot lots, and open green spaces. Enjoy plenty of local recreational opportunities including the Appleseed trail, Workhouse Art Center, and neighboring regional parks such as South Run and Occoquan! Close to Washington DC and major transportation surrounding the area. Close to I-95/Fairfax County Parkway/National and Dulles Airport and Lorton Station. Fantastic School System. Halley Elementary School and South County Middle and High School
$689,900
9135 Furey Road Lorton, VA 22079
- Type:
- Single Family
- Sq.Ft.:
- 2,394
- Status:
- Active
- Beds:
- 3
- Lot size:
- 0.05 Acres
- Year built:
- 2006
- Baths:
- 4.00
- MLS#:
- VAFX2194190
- Subdivision:
- Laurel Highlands
ADDITIONAL INFORMATION
Spacious and well taken care of 3 bedroom 3.5 bath 3 level townhouse. Conveniently park in the attached 2 car garage. Main level has beautifully finished hardwood flooring, as well as the living room and dinning room. Eat in kitchen with spacious kitchen island and stainless steel appliances, tons of natural light as well. Upstairs the Primary Bedroom has a spacious walk in closet and primary ensuite bathroom. Large soaker tub, shower and dual vanity. Two additional bedrooms on the upper level share a bathroom. Basement serves as a multi purpose room with a full bathroom. Access to the fully fenced backyard. Conveniently located near plenty of shopping and restaurants. Move in ready!
© BRIGHT, All Rights Reserved - The data relating to real estate for sale on this website appears in part through the BRIGHT Internet Data Exchange program, a voluntary cooperative exchange of property listing data between licensed real estate brokerage firms in which Xome Inc. participates, and is provided by BRIGHT through a licensing agreement. Some real estate firms do not participate in IDX and their listings do not appear on this website. Some properties listed with participating firms do not appear on this website at the request of the seller. The information provided by this website is for the personal, non-commercial use of consumers and may not be used for any purpose other than to identify prospective properties consumers may be interested in purchasing. Some properties which appear for sale on this website may no longer be available because they are under contract, have Closed or are no longer being offered for sale. Home sale information is not to be construed as an appraisal and may not be used as such for any purpose. BRIGHT MLS is a provider of home sale information and has compiled content from various sources. Some properties represented may not have actually sold due to reporting errors.
Lorton Real Estate
The median home value in Lorton, VA is $705,000. This is higher than the county median home value of $639,000. The national median home value is $338,100. The average price of homes sold in Lorton, VA is $705,000. Approximately 58.4% of Lorton homes are owned, compared to 34.7% rented, while 6.91% are vacant. Lorton real estate listings include condos, townhomes, and single family homes for sale. Commercial properties are also available. If you see a property you’re interested in, contact a Lorton real estate agent to arrange a tour today!
Lorton, Virginia has a population of 21,394. Lorton is more family-centric than the surrounding county with 49.99% of the households containing married families with children. The county average for households married with children is 39.81%.
The median household income in Lorton, Virginia is $120,000. The median household income for the surrounding county is $133,974 compared to the national median of $69,021. The median age of people living in Lorton is 37.4 years.
Lorton Weather
The average high temperature in July is 87.9 degrees, with an average low temperature in January of 27.4 degrees. The average rainfall is approximately 41.9 inches per year, with 13.9 inches of snow per year.



