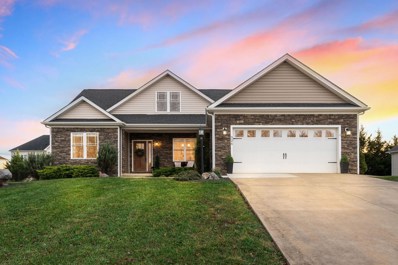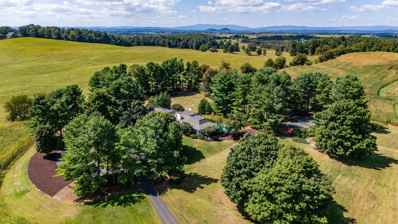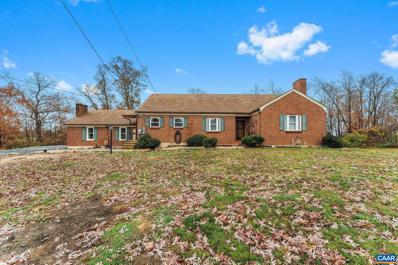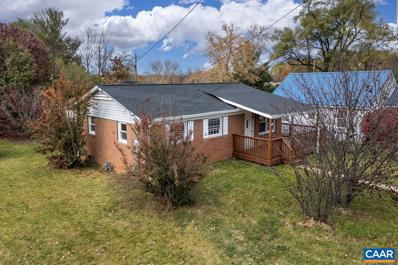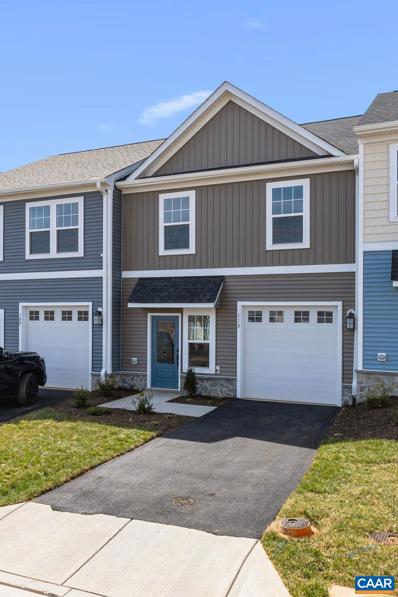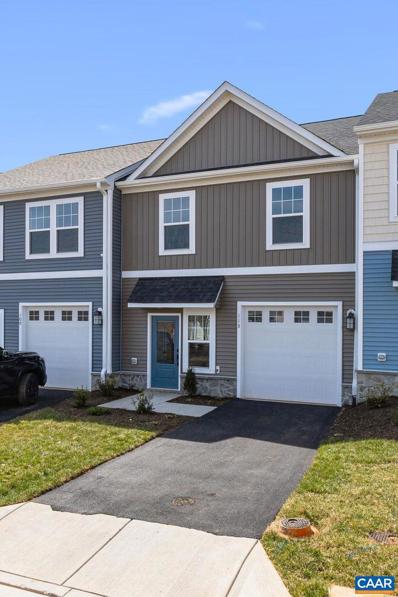Waynesboro VA Homes for Sale
$441,873
49 RIDGELINE DR Waynesboro, VA 22980
Open House:
Saturday, 12/21 12:00-4:00PM
- Type:
- Single Family
- Sq.Ft.:
- 2,117
- Status:
- NEW LISTING
- Beds:
- 3
- Lot size:
- 0.1 Acres
- Year built:
- 2024
- Baths:
- 2.50
- MLS#:
- 659515
- Subdivision:
- CREEKWOOD VILLAGE
ADDITIONAL INFORMATION
Just completed, this stunning, newly completed villa is ready to welcome you home! Picture yourself settling into the luxurious main-level primary suite, while family or guests enjoy the two spacious bedrooms and versatile loft upstairsâ??ideal for gatherings. With thoughtful touches like a gas fireplace, outdoor patio, pocket office, abundant storage, a drop zone in the mudroom, and oak stairs, this home seamlessly blends style and functionality. The two-car garage ensures plenty of room for your vehicles. Perfect for every stage of life, this home promises modern design, convenience, and warmth. Contact us today to schedule your tour and see the magic for yourselfâ??actual photos included!
$200,000
1207 4TH ST Waynesboro, VA 22980
- Type:
- Single Family-Detached
- Sq.Ft.:
- 939
- Status:
- Active
- Beds:
- 3
- Lot size:
- 0.2 Acres
- Year built:
- 1985
- Baths:
- 1.00
- MLS#:
- 659476
- Subdivision:
- BCMM & LC
ADDITIONAL INFORMATION
Adorable house located on large mostly fenced in yard on quiet street in Waynesboro. Needs a little TLC but has some updates already completed, new roof, new plumbing under the house, laminate hardwood throughout part of the house and beautiful kitchen tile backsplash. Great starter home or investment property.
$265,000
1434 A ST Waynesboro, VA 22980
- Type:
- Single Family-Detached
- Sq.Ft.:
- 1,404
- Status:
- Active
- Beds:
- 4
- Lot size:
- 0.25 Acres
- Year built:
- 1933
- Baths:
- 2.00
- MLS#:
- 659408
ADDITIONAL INFORMATION
Property is leased until 1-1-2026 4 bedroom, 2 full baths and 2 Southern charm house with double porches on the front of the home. Nice large deck on the back for entertaining and enjoying the spacious back yard. The storage building has a deck that is built over a running creek. nice size yard to enjoy. Primary bedroom on main floor. Lots of space in this home. Call you agent for a tour. No inside pictures for privacy of tenants.
$260,000
561 ARCH AVE Waynesboro, VA 22980
- Type:
- Single Family-Detached
- Sq.Ft.:
- 1,745
- Status:
- Active
- Beds:
- 4
- Lot size:
- 0.16 Acres
- Year built:
- 1910
- Baths:
- 2.50
- MLS#:
- 659407
- Subdivision:
- WAYNESBORO CO ADDITION
ADDITIONAL INFORMATION
Property is leased until 3-1-2025 4 bedroom, 2.5 baths. Lots of updates have been completed in the last 10 years. New kitchen installed and baths when first purchased. Primary bedroom and full bath on maim level. Nice level lot with alley access in the back. Nice front porch to relax. Recent appraisal on file for $260,000. Call you agent for a tour. No inside pictures for privacy of tenants.
- Type:
- Single Family-Detached
- Sq.Ft.:
- 2,035
- Status:
- Active
- Beds:
- 3
- Lot size:
- 0.7 Acres
- Year built:
- 2024
- Baths:
- 2.00
- MLS#:
- 659343
- Subdivision:
- TOMASVILLE
ADDITIONAL INFORMATION
Looking for your DREAM HOME? This gorgeous, NEWLY CONSTRUCTED home is waiting for you! The inviting front porch perfect for quiet evenings and memorable conversation. This open floor plan will captivate your mind with ideas for entertaining. The kitchen boasts a huge island with beautiful granite countertops, designer white, soft- close cabinets and drawers, and massive walk-in pantry to delight anyone who enjoys the role of the chef! Adjacent breakfast room is perfect for morning coffee. The dining room, flooded with natural light, welcomes your family and friends for holidays and elegant dinners. A covered back porch off of the family room/kitchen area has amazing mountain views with a yard large enough for anyone's favorite outdoor activities. The primary bedroom located in the back of the home has an ensuite bath with porcelain floors and dual sink vanity with modern fixtures, and spacious shower with a glass enclosure, and large walk-in closet. Two additional bedrooms with walk in closets, a linen closet and spacious full bath with dual sink vanity located on the opposite side of this home. Looking for additional storage or room to expand? This home has a HUGE unfinished walkout basement already roughed in for a future bath!
- Type:
- Single Family-Detached
- Sq.Ft.:
- 2,834
- Status:
- Active
- Beds:
- 3
- Lot size:
- 1.91 Acres
- Year built:
- 1987
- Baths:
- 3.00
- MLS#:
- 659285
ADDITIONAL INFORMATION
So many wonderful features with this home! The whole interior has been freshly painted. New tile backsplash in kitchen. Enjoy beautiful pastoral views from the new wood deck built onto the back of the home. Metal Roof and vinyl siding installed a few years ago. First floor bedroom and full bath if you are looking for one level living. Two more bedrooms located upstairs with a second full bath. Full finished basement provides lots of extra space for an in home theatre, game room or simply additional living space. Large storage room in the basement and a third full bathroom with washer and dryer hookup. Outside access from the basement to a covered patio, with a pond water feature. Two storage sheds in the back yard. 1.91 acres provides lots of space for outdoor activities.
- Type:
- Single Family
- Sq.Ft.:
- 1,314
- Status:
- Active
- Beds:
- 2
- Lot size:
- 0.14 Acres
- Year built:
- 1940
- Baths:
- 1.00
- MLS#:
- 659276
- Subdivision:
- BCMM & LC
ADDITIONAL INFORMATION
This adorable home has been updated with a new roof, new heat pump, new flooring, a new kitchen with granite countertops, and new bathrooms with tiled finishes. It also features new siding, new windows, and other modern updates.
- Type:
- Townhouse
- Sq.Ft.:
- 2,117
- Status:
- Active
- Beds:
- 3
- Lot size:
- 0.1 Acres
- Baths:
- 3.00
- MLS#:
- 659176
- Subdivision:
- Unknown
ADDITIONAL INFORMATION
Build our Bayberry villa from the ground up and enjoy low-maintenance living and the convenience of being close to everyday amenities. Live at ease with your primary suite, laundry room, kitchen, and family room all located on the main level. This floor plan is perfect across all life stages. Elegant 9' ceilings throughout both floors allows the natural light to make this home feel even more spacious. Thoughtful features have been included throughout to make life easier, including 2-car garage with stepless entry, mudroom/laundry with dropzone cabinetry, oversized kitchen island, open layout, wide entryways and halls, and tons of storage opportunities! Upstairs, a large loft can be used as a playroom, guest space, rec room, or anything you desire. Two additional bedrooms with walk-in closets and a full split bath create a great space for your family or guests. Enjoy the outdoors from your back patio- the perfect place to relax under an umbrella with friends! SECURE YOUR FAVORITE LOT TODAY and make structural and design selections. Photos are of similar home and may show optional upgrades and features. Lot premiums may apply.,Fireplace in Family Room
- Type:
- Single Family-Detached
- Sq.Ft.:
- 1,613
- Status:
- Active
- Beds:
- 3
- Lot size:
- 0.25 Acres
- Year built:
- 1920
- Baths:
- 2.00
- MLS#:
- 659191
ADDITIONAL INFORMATION
From the Windows to the Walls... This home has been completely renovated from the studs and is better than new. Walk-in and you're welcomed by the spacious foyer with access to the large living room with bay window area. Some of the renovations include luxury vinyl plank, replacement windows, roof, HVAC system, plumbing and electrical. The brand new kitchen just off the living room features white cabinetry, butcher block counters and stainless appliances. The owners suite tucked away in it's own corner has tons of natural light, it's private bathroom with shower/tub combo. Two additional bedrooms and a full shared bathroom are just down the hall... all you need on one level! Plenty of storage in the lower level and detached storage shed. The large, nearly level lot and front covered porch adds outdoor space. A quick commute to downtown Waynesboro, shopping, dining the Greenway and I64. This one is turn-key and waiting for you!
$529,000
80 SIR ROBIN RD Waynesboro, VA 22980
- Type:
- Single Family-Detached
- Sq.Ft.:
- 2,469
- Status:
- Active
- Beds:
- 5
- Lot size:
- 0.64 Acres
- Year built:
- 2004
- Baths:
- 3.00
- MLS#:
- 659133
- Subdivision:
- NOTTINGHAM
ADDITIONAL INFORMATION
Fall in love with this completely remodeled single-family home located at 80 Sir Robin Road Waynesboro. This beautiful home has 5 bedrooms, 3 bathrooms, and approximately 2,469 sq feet of floor space. This property has a lot size of 0.64 acres with beautiful views of the Blue Ridge Mountains! Completely remodeled kitchen and bathrooms, new roof, new flooring and entire house and garage has been painted! Also has Premier Vinyl fencing in the front yard as well as the DogWatch system in the back and side yard. This home is conveniently located in the Nottingham subdivision right off Ladd Road with easy access to the Waynesboro Town Center and I -81 and 64 Start making memories in the beautiful home!
- Type:
- Single Family-Detached
- Sq.Ft.:
- 1,629
- Status:
- Active
- Beds:
- 2
- Lot size:
- 0.27 Acres
- Year built:
- 1954
- Baths:
- 2.00
- MLS#:
- 659125
- Subdivision:
- MONDOMAINE
ADDITIONAL INFORMATION
AUCTION COMPLETED. An offer is under review by sellers. No other offers will be considered at this time. Brick 2 bedroom 1 bath ranch style fixer upper needing repairs. To be sold AS-IS. Established neighborhood with similar homes. Second full bath in partially finished basement with the possibility for extra bedroom. NOTE: This property is included in an upcoming auction event. Auction terms and buyer premiums apply. No interior access at this time. Will not qualify for government financing.
$255,000
968 GLENCOE AVE Waynesboro, VA 22980
- Type:
- Single Family-Detached
- Sq.Ft.:
- 944
- Status:
- Active
- Beds:
- 3
- Lot size:
- 0.14 Acres
- Year built:
- 1968
- Baths:
- 2.00
- MLS#:
- 659051
- Subdivision:
- BCMM & LC
ADDITIONAL INFORMATION
Offering 3 bedrooms and 2 full baths, this home is freshly renovated and updated. The modern kitchen has quartz countertops and striking tile backsplashes. The kitchen also has top-end appliances and a new washer and dryer. LVP waterproof flooring throughout offers durability and style and the HVAC system has been updated. Freshly insulated crawlspace, new vinyl siding, doors, vanities, and plumbing fixtures. The deck is perfect for relaxation as this home offers a blend of modern updates and functional living spaces. Don't miss this opportunity!!
$535,000
325 PETROS DR Waynesboro, VA 22980
- Type:
- Single Family-Detached
- Sq.Ft.:
- 1,986
- Status:
- Active
- Beds:
- 3
- Lot size:
- 0.34 Acres
- Year built:
- 2014
- Baths:
- 2.00
- MLS#:
- 659046
- Subdivision:
- ANA MARIE ESTATES
ADDITIONAL INFORMATION
MOVE IN READY FOR THE HOLIDAYS!Custom built one level home with beautiful exterior front & welcoming porch features an abundance of living AND space without the need of a basement. Artisan hardwood flooring, gas fireplace with slate surround, 9 ft ceilings, and Butler pantry are just a few of the fine details. The chefâ??s kitchen is highlighted with solid cherry wood cabinets, gas range, vented microwave, walk-in pantry. The hearth room sits adjacent to the covered porch and flagstone patio surrounded by unobstructed mountain views.The ownerâ??s suite occupies this wing of the home and offers a spacious suite of rooms that includes a bedroom,luxuriously appointed primary bath with double vanities and a 5' shower along with a large walk-in closet Two bedrooms are situated across the home; both with identical floor space, walk-in closets and a share a full bathroom.The unfinished level above the home provides storage space AND ready for future expansion with plumbing, electrical, and HVAC rough ins. Space can be finished with family room, bedroom, and additional bath, making it IDEAL for multi-generational living! Lawn care & snow removal services are HOA option.
- Type:
- Single Family-Detached
- Sq.Ft.:
- 909
- Status:
- Active
- Beds:
- 3
- Lot size:
- 0.03 Acres
- Year built:
- 1967
- Baths:
- 1.50
- MLS#:
- 659019
ADDITIONAL INFORMATION
Your second chance just arrived, so don't let it slip away! This charming one-level brick rancher features 3 bedrooms and 1.5 bathrooms, offering the perfect balance of comfort and functionality. Whether you envision a workshop, home gym, or extra living space, the unfinished basement offers 909 square feet of endless possibilities! Nestled in a convenient location, this home is perfect, whether you're looking to take the next step into homeownership or downsize. Donâ??t miss the opportunity to make this house your own! Schedule your showing today!
$238,000
1308 3RD ST Waynesboro, VA 22980
- Type:
- Single Family-Detached
- Sq.Ft.:
- 1,148
- Status:
- Active
- Beds:
- 3
- Lot size:
- 0.15 Acres
- Year built:
- 2006
- Baths:
- 2.00
- MLS#:
- 658989
- Subdivision:
- BCMM & LC
ADDITIONAL INFORMATION
This charming one-level starter home offers a perfect blend of comfort and functionality, ideal for first-time homeowners or those looking to downsize. Large eat in kitchen with room for an island, convenient Waynesboro location.
$199,000
1709 A ST Waynesboro, VA 22980
- Type:
- Single Family-Detached
- Sq.Ft.:
- 851
- Status:
- Active
- Beds:
- 2
- Lot size:
- 0.27 Acres
- Year built:
- 1900
- Baths:
- 1.00
- MLS#:
- 658985
- Subdivision:
- BCMM & LC
ADDITIONAL INFORMATION
Who says that you have to live in a mansion to live large? This home is proof that small spaces can deliver big potential. Big things truly come in small packages with this beautifully renovated 2 bedroom 1bathroom home! Sitting on an oversized lot, this cozy gem has been completely transformed from top to bottom. From the brand-new roof, siding, and windows to the updated heating and cooling system, every detail has been thoughtfully designed. Inside, youâ??ll fall in love with the modern kitchen featuring brand new appliances and the fresh, stylish bathroom. Step outside to the new front patio, perfect for sipping coffee or enjoying the crisp Virginia evenings. With all the hard work already done, itâ??s move-in ready and waiting for you. Schedule your showing todayâ??this one wonâ??t last long!
- Type:
- Single Family-Detached
- Sq.Ft.:
- 6,439
- Status:
- Active
- Beds:
- 5
- Lot size:
- 11.26 Acres
- Year built:
- 1974
- Baths:
- 5.50
- MLS#:
- 658970
ADDITIONAL INFORMATION
This listing is for the house only on 11+ acres. Built in 1974, this custom crafted home has provided years of joy for the ownersâ?? family and friends during countless gatherings and life events! Now available for purchase, â??Tawelwchâ?? (pronounced Tahl-wheck), the Welsh word for tranquility and serenity, is ready to connect with new soulmates. Step into over 6400sf of finely crafted living space, with a timeless eclectic flair featuring amazing woodwork, imported materials, custom hardware and fixtures, and unique amenities rarely found. Highlights include a chef's kitchen with cabinets galore, double ovens, 5 burner cooktop, butcher block, and even an indoor charcoal grill! A 2-story open gallery with soaring 18ft ceiling invites you to converse in the sunken firepit while sipping wine from your vintage of choice out of the 290 bottle cellar. After a weekend game of tennis and a dip in the pool, escape to the sanctuary of your Master Suite and Bath with walk-in cedar closets, marble tub, shower and vanity before sitting on the front porch and feeling the serenity of the Blue Ridge Mtns fading into the orange sunset sky. Tawelwch awaits you to compliment and connect with your own taste and style, book your showing now!
$609,000
504 ROSEWOOD CT Waynesboro, VA 22980
- Type:
- Single Family-Detached
- Sq.Ft.:
- 2,256
- Status:
- Active
- Beds:
- 4
- Lot size:
- 0.35 Acres
- Baths:
- 2.00
- MLS#:
- 658930
- Subdivision:
- ANA MARIE ESTATES
ADDITIONAL INFORMATION
$10,000 BUILDER INCENTIVE through 2024! Brand new home with ONE LEVEL LIVING with bonus room! Proposed build is located on a cul de sac! OPEN CONCEPT floor plan with vaulted ceilings, beautiful LVP flooring throughout and some AMAZING mountain views from every room in this home. A generous great room with fireplace extends to a kitchen that's MADE for the holidays with lots of counter space for baking, a HUGE walk in pantry and breakfast bar for entertaining your friends and family. Laundry/Mud Room features a laundry sink, washer/dryer hook ups and shelving for storage. A true pampering Owners' suite with an ENORMOUS walk in closet, custom vanity with dual sinks, 5 ft tile surround shower, and private entrance to your covered porch. Need a den, home office, or 4th bedroom? This one has it! YOU can pick the finishes you want! Move in ready within 5 months! Call Listing Agent for details about builder incentive going on now through end of year! Marketing photos shown with upgrades not included in base price.
$399,000
35 AUGUSTA CT Waynesboro, VA 22980
- Type:
- Single Family-Detached
- Sq.Ft.:
- 2,167
- Status:
- Active
- Beds:
- 4
- Lot size:
- 0.58 Acres
- Year built:
- 1970
- Baths:
- 3.00
- MLS#:
- 658949
- Subdivision:
- AUGUSTA FARMS
ADDITIONAL INFORMATION
Recently remodeled brick and vinyl ranch style home in sought Stuarts Draft School District. 4 bedrooms , 2 baths on main level. Open living , dining and kitchen area. Walkout basement features large family room, bath ,recreation / hobby room and laundry. Fenced back yard with playset, large deck for back yard BBQs. Double lot with two car detached garage, two paved driveways and storage building. Enjoy you morning coffee on the 9 x 18 front screened porch . Seller has found their replacement home and this listing is contingent on its closing. Call today to tour this lovely home on a quiet cul-de-sac street. Close to shopping, hospital and interstates.
- Type:
- Single Family
- Sq.Ft.:
- 3,866
- Status:
- Active
- Beds:
- 4
- Lot size:
- 1.8 Acres
- Year built:
- 1948
- Baths:
- 3.00
- MLS#:
- 658916
- Subdivision:
- None Available
ADDITIONAL INFORMATION
Welcome to your dream home! Nestled on 1.8 acres in the serene Waynesboro countryside, this spacious 4-bedroom, 2.5-bathroom home is the perfect blend of comfort and opportunity. Step inside to discover an inviting layout, with three bedrooms on the main level offering privacy and convenience. Upstairs, bonus rooms await your creative touch?home office, playroom, or studio or the fourth bedroom; the choice is yours! The unfinished basement provides abundant potential, whether you envision a workshop, home gym, or extra storage space. Speaking of storage, a dedicated storage room ensures you?ll have space for everything and is located just off the driveway.Don?t miss the chance to make this gem your own?schedule your tour today and let your imagination run wild!,Wood Cabinets,Fireplace in Living Room
$399,000
244 Vine St Waynesboro, VA 22980
- Type:
- Single Family
- Sq.Ft.:
- 1,544
- Status:
- Active
- Beds:
- 3
- Lot size:
- 0.13 Acres
- Year built:
- 2021
- Baths:
- 2.00
- MLS#:
- 658899
- Subdivision:
- Evershire
ADDITIONAL INFORMATION
Discover this like-new 3-bedroom, 2-full-bath gem that?s move-in ready and brimming with charm! This home is 1 level with the Primary Suite on one end and the additional 2 bedrooms in the other. Nestled in a prime location, this open concept home offers the perfect blend of comfort and convenience. Enjoy your morning coffee or entertain friends in the spacious, fully fenced backyard featuring a durable 6? PVC privacy fence. Take in peaceful mountain views from the comfort of your home. Located just minutes from shopping, dining, medical facilities, and more, this property provides easy access to everything you need while maintaining a serene neighborhood vibe. Don?t miss your chance to call this beautiful home yours. Schedule a showing today!,Granite Counter,White Cabinets,Wood Cabinets
$265,000
1013 High St Waynesboro, VA 22980
- Type:
- Single Family
- Sq.Ft.:
- 1,106
- Status:
- Active
- Beds:
- 3
- Lot size:
- 0.17 Acres
- Year built:
- 1967
- Baths:
- 2.00
- MLS#:
- 658889
- Subdivision:
- Shenandoah Heights
ADDITIONAL INFORMATION
Come See All the Recent Updates. Brick Home with New Roof & Gutters, New HVAC, New Kitchen, Fresh Paint, New Flooring and More. Three Bedrooms and One and Half Baths. Rear Addition Could be Den, Office or 4th Bedroom. Full Unfinished Basement. ***Ask Your Buyer Agent to Provide Copy of Attached Self-Certification Form of Eligibility to Determine if Buyer Qualifies for 3% Closing Costs.***
- Type:
- Single Family-Detached
- Sq.Ft.:
- 2,316
- Status:
- Active
- Beds:
- 4
- Lot size:
- 0.23 Acres
- Year built:
- 2024
- Baths:
- 2.00
- MLS#:
- 658855
- Subdivision:
- BRIDGEPORT
ADDITIONAL INFORMATION
Be home for the holidays in this brand new home that is ready for you to move in now. Oaktree Builders, King D Model is awaiting your personal touches! The Oakbridge Neighborhood (part of Bridgeport Subdivision) of Waynesboro, VA is centrally located next to shopping, restaurants, movie theater, Hospitals, I-64 and I-81 and offers the Augusta County School District and tax rate but close to city amenities. The sidewalks offer the access to stay connected with your neighbors and enjoy the neighborhood, while still maintaining your privacy. This one level home features 4 bedrooms (4th bedroom could also be an office or flex space), 2 bathrooms, finished bonus room over the garage, a large open floor plan plus covered porches. This home features luxury vinyl plank throughout, granite counter tops, large island with breakfast bar, vaulted ceiling in living room/kitchen, dual vanities and title shower in primary bath and much more.
$316,922
41 RIDGELINE DR Waynesboro, VA 22980
- Type:
- Single Family
- Sq.Ft.:
- 1,480
- Status:
- Active
- Beds:
- 3
- Lot size:
- 0.05 Acres
- Baths:
- 2.50
- MLS#:
- 658860
- Subdivision:
- CREEKWOOD VILLAGE
ADDITIONAL INFORMATION
Our new Orchid townhome offers everything you need for an early 2025 completion. Elegant 9' ceilings throughout the first floor allow the natural light to make this home feel even more spacious. Thoughtful features have been included throughout to make life easier, including 1-car garage, open layout, and wide entryways and halls! Upstairs features a large primary bedroom with attached bath and walk-in closet. Two additional bedrooms with large closets and a full bath create a great space for your family or guests. Enjoy the outdoors from your back patio- the perfect place to relax under an umbrella with friends! Photos are of a finished home of same floor plan with various upgrades.
$316,922
41 Ridgeline Dr Waynesboro, VA 22980
- Type:
- Single Family
- Sq.Ft.:
- 1,480
- Status:
- Active
- Beds:
- 3
- Lot size:
- 0.05 Acres
- Baths:
- 3.00
- MLS#:
- 658860
- Subdivision:
- Unknown
ADDITIONAL INFORMATION
Our new Orchid townhome offers everything you need for an early 2025 completion. Elegant 9' ceilings throughout the first floor allow the natural light to make this home feel even more spacious. Thoughtful features have been included throughout to make life easier, including 1-car garage, open layout, and wide entryways and halls! Upstairs features a large primary bedroom with attached bath and walk-in closet. Two additional bedrooms with large closets and a full bath create a great space for your family or guests. Enjoy the outdoors from your back patio- the perfect place to relax under an umbrella with friends! Photos are of a finished home of same floor plan with various upgrades.,Granite Counter,White Cabinets

Information is provided by Charlottesville Area Association of Realtors®. Information deemed reliable but not guaranteed. All properties are subject to prior sale, change or withdrawal. Listing(s) information is provided exclusively for consumers' personal, non-commercial use and may not be used for any purpose other than to identify prospective properties consumers may be interestedin purchasing. Copyright © 2024 Charlottesville Area Association of Realtors®. All rights reserved.
© BRIGHT, All Rights Reserved - The data relating to real estate for sale on this website appears in part through the BRIGHT Internet Data Exchange program, a voluntary cooperative exchange of property listing data between licensed real estate brokerage firms in which Xome Inc. participates, and is provided by BRIGHT through a licensing agreement. Some real estate firms do not participate in IDX and their listings do not appear on this website. Some properties listed with participating firms do not appear on this website at the request of the seller. The information provided by this website is for the personal, non-commercial use of consumers and may not be used for any purpose other than to identify prospective properties consumers may be interested in purchasing. Some properties which appear for sale on this website may no longer be available because they are under contract, have Closed or are no longer being offered for sale. Home sale information is not to be construed as an appraisal and may not be used as such for any purpose. BRIGHT MLS is a provider of home sale information and has compiled content from various sources. Some properties represented may not have actually sold due to reporting errors.
Waynesboro Real Estate
The median home value in Waynesboro, VA is $334,200. This is higher than the county median home value of $234,800. The national median home value is $338,100. The average price of homes sold in Waynesboro, VA is $334,200. Approximately 55.17% of Waynesboro homes are owned, compared to 37.16% rented, while 7.67% are vacant. Waynesboro real estate listings include condos, townhomes, and single family homes for sale. Commercial properties are also available. If you see a property you’re interested in, contact a Waynesboro real estate agent to arrange a tour today!
Waynesboro, Virginia has a population of 22,149. Waynesboro is less family-centric than the surrounding county with 23.57% of the households containing married families with children. The county average for households married with children is 23.57%.
The median household income in Waynesboro, Virginia is $47,238. The median household income for the surrounding county is $47,238 compared to the national median of $69,021. The median age of people living in Waynesboro is 39.1 years.
Waynesboro Weather
The average high temperature in July is 84.7 degrees, with an average low temperature in January of 22.5 degrees. The average rainfall is approximately 41.6 inches per year, with 19 inches of snow per year.












