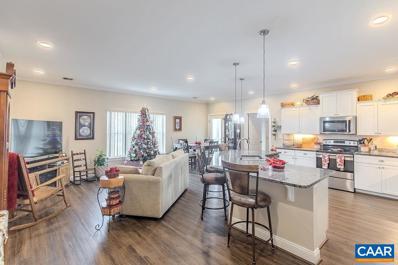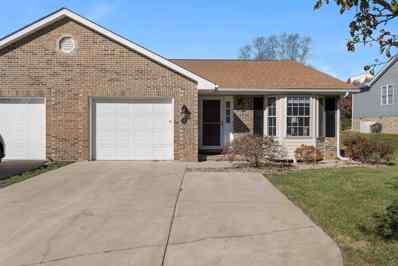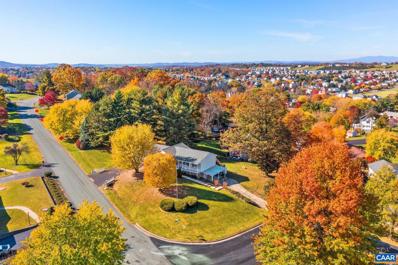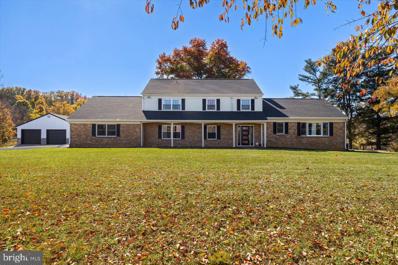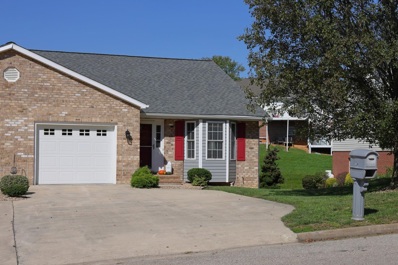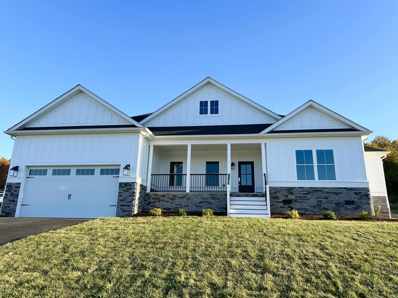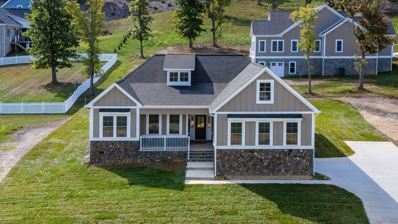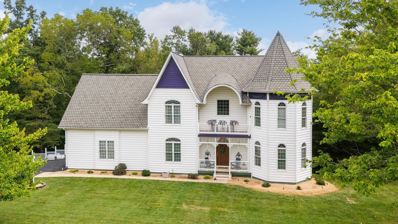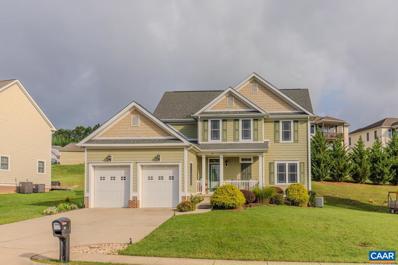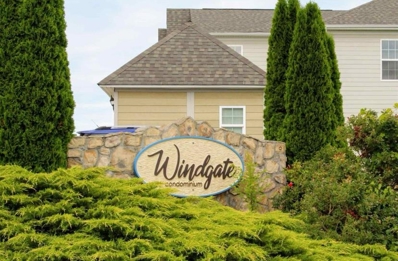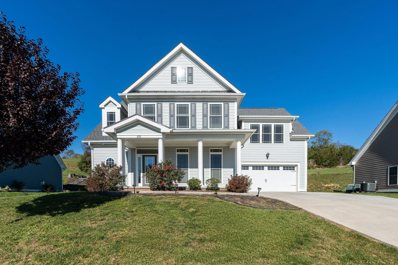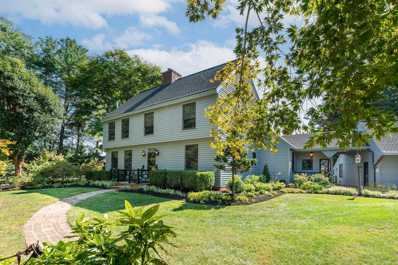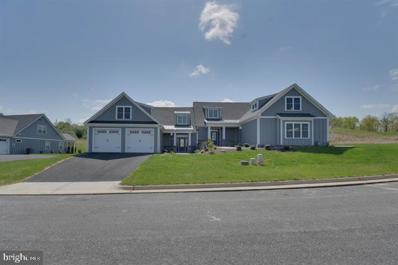Fishersville VA Homes for Sale
- Type:
- Condo
- Sq.Ft.:
- 1,907
- Status:
- NEW LISTING
- Beds:
- 3
- Lot size:
- 0.03 Acres
- Year built:
- 2017
- Baths:
- 2.00
- MLS#:
- 2431781
ADDITIONAL INFORMATION
Welcome to 69 Windgate Circle – where comfort meets stunning mountain views! This beautifully upgraded 3-bedroom home offers an inviting open floor plan designed for both relaxation and entertaining. The heart of the home is the spacious kitchen featuring rich cabinetry, stainless steel appliances, and a breakfast bar that flows seamlessly into the sunlit dining area and living room. Enjoy cozy evenings by the fireplace surrounded by windows that perfectly frame the breathtaking scenery. The partially finished lower level adds valuable additional living space, perfect for a guest suite, recreation room, or home office. Upstairs, the Primary Suite is a true retreat with large windows, an updated ensuite bathroom, and calming views to start and end your day right. Step outside to the multi-level deck and soak in the unbeatable mountain views – an ideal backdrop for morning coffee or evening gatherings. The garage, updated finishes, and generous square footage make this home stand out among the rest. Don’t miss the chance to call this mountain-view gem your own!
$649,900
19 BIRCH COVE Fishersville, VA 22939
- Type:
- Single Family-Detached
- Sq.Ft.:
- 2,332
- Status:
- Active
- Beds:
- 3
- Lot size:
- 0.45 Acres
- Year built:
- 2024
- Baths:
- 2.00
- MLS#:
- 659467
- Subdivision:
- IVY RIDGE
ADDITIONAL INFORMATION
New Construction Craftsman in Ivy Ridge subdivision! Located in Fishersville near I-64 & I-81 interchange, making commuting easy! Have the ability to live all on the first floor with 3 bedrooms and 2 full bathrooms, with the unfinished upstairs offering the possibility of an additional 2 bedrooms and a full bathroom. Enjoy the ease and flow of an open floorplan with beautiful solid hardwoods throughout. Gorgeous quartz countertops in the bathrooms, laundry and kitchen. The kitchen has white cabinets with stainless steel appliances, a dining area and a large walk-in pantry. Tray ceilings in the living room and primary bedroom give a spacious feel. Primary bathroom has a spacious walk-in ceramic tile shower with glass door (to be installed), soaking tub and double vanity. HUGE walk-in primary closet with custom shelving! Even more storage is offered in the outside entrance unfinished tall storage area. The yard has also been freshly sodded! Enjoy mornings on the front porch enjoying mountain and water views and spend evenings relaxing on the back porch. Cruise around Ivy Ridge in this Golf Cart Community! Listing agent related to builder, listing agent is part owner. Taxes to be determined.
- Type:
- Single Family-Detached
- Sq.Ft.:
- 1,786
- Status:
- Active
- Beds:
- 3
- Lot size:
- 0.35 Acres
- Year built:
- 2000
- Baths:
- 2.00
- MLS#:
- 659404
- Subdivision:
- TEAVERTON
ADDITIONAL INFORMATION
Nestled on a level corner lot in the highly desirable Teaverton community, this bright and spacious 3-bedroom, 2-bathroom brick-front rambler is a charming retreat youâ??ll love calling home. The inviting front porch sets the stage for peaceful mornings with your favorite coffee. Step inside to gleaming hardwood floors that flow through the main living areas, while the fully renovated gourmet kitchen steals the show with its sleek stainless steel appliances, white shaker cabinets, ceramic tile floors, and recessed lightingâ??perfect for both cooking and entertaining. The cozy family room features a fireplace, ideal for chilly evenings, and down the hallway, you'll find three generously sized bedrooms, each with ceiling fans and brand-new carpeting. The ownerâ??s suite is a true highlight, offering a spacious walk-in closet and a private en-suite bathroom for your personal retreat. Completing this gem is a convenient two-car side-load garage, providing both style and functionality. BONUS: A water softener is included! This home is ready to welcome youâ??donâ??t miss out!
- Type:
- Single Family
- Sq.Ft.:
- 1,419
- Status:
- Active
- Beds:
- 2
- Year built:
- 2015
- Baths:
- 2.00
- MLS#:
- 658825
- Subdivision:
- None Available
ADDITIONAL INFORMATION
You must see this impeccably maintained condo with a spacious floor plan that just makes sense and views that you don't want to miss. This condo has it all - ample living and dining space, two spacious, bright bedrooms, two full baths, laundry room with vast storage space and even a home office (or bonus room), on LPV floors throughout. You?ll be pleasantly surprised by the size of the primary suite, closet space and full bath with double vanity. Enjoy the views of the Blue Ridge mountains from your screened-in porch, or walk to the nearby grocery store. On top of all that, you'll love the convenience of living in a modern, secure building in the desirable Gables East community and your 1-car garage with elevator access. Book a showing today and tell all your friends!
- Type:
- Single Family
- Sq.Ft.:
- 1,469
- Status:
- Active
- Beds:
- 2
- Lot size:
- 0.14 Acres
- Year built:
- 2002
- Baths:
- 2.00
- MLS#:
- 658608
- Subdivision:
- TEAVERTON
ADDITIONAL INFORMATION
Amazing One Level Living! Open Floor Plan with master suite that opens to an all season sun room that overlooks nice community greenspace! Must see this immaculately maintained home. This spacious duplex features hardwood floors throughout the home. More photos coming next week!
- Type:
- Single Family
- Sq.Ft.:
- 2,184
- Status:
- Active
- Beds:
- 3
- Lot size:
- 0.5 Acres
- Year built:
- 1993
- Baths:
- 3.00
- MLS#:
- 658434
- Subdivision:
- None Available
ADDITIONAL INFORMATION
One-level living on a corner lot, and lovely views all around in the desirable Fishersville area and Wyndham Hills subdivision. The roof was replaced in October 2024 and the property has been very well maintained. The living room is spacious with plenty of natural light. The large kitchen features pillars, an eat-in area, and plenty of cabinetry with two pantries. The large back deck is just off the kitchen and is great for entertaining. The dining room is open to the kitchen and the living room, and can be used as a den. The primary bedroom is spacious and features a vaulted ceiling. The basement features a large room that can be another gathering space or a game room. The basement also features a full bathroom, a laundry room, and plenty of storage. The basement garage was converted to a workshop. The yard features plenty of space for pets and play. Schedule an appointment to see it today!,Formica Counter,Wood Cabinets,Fireplace in Basement,Fireplace in Family Room
$850,000
144 Orr Drive Fishersville, VA 22939
- Type:
- Single Family
- Sq.Ft.:
- 3,121
- Status:
- Active
- Beds:
- 5
- Lot size:
- 1.47 Acres
- Year built:
- 1965
- Baths:
- 3.00
- MLS#:
- VAAG2000428
- Subdivision:
- None
ADDITIONAL INFORMATION
UNIQUE HOME ALERT!!! This roomy custom built midcentury home has been tastefully updated and this is the first time on the market in 20 years. Need elbow room in a quiet but convenient location? this home is large and flexible. It has five bedrooms and three bathrooms but the family room on the first floor could be a downstairs master and the sunroom could be a family room. There are two oversized garages on attache (21'x36 1/2") and one detached (27'x24') The partial basement can be finished to be whatever you want. There are fireplaces in both the living room and basement. The crawl space is totally encapsulated. From the new doors, new woodwork, new floors and all of the new fixtures to the great location, you will feel at home and ready to put down roots in the Wilson School district.
- Type:
- Single Family
- Sq.Ft.:
- 1,830
- Status:
- Active
- Beds:
- 3
- Lot size:
- 0.14 Acres
- Year built:
- 2004
- Baths:
- 3.00
- MLS#:
- 658290
- Subdivision:
- TEAVERTON
ADDITIONAL INFORMATION
STOP!! Take a closer look at this exceptional duplex in close proximity to hospital, shopping, and interstate. Beautiful hardwood floors enhance the welcoming atmosphere of this immaculate home. If you aways wanted a screened-in porch, you can have one here. An expansive bedroom with a nice sitting area on the 2nd floor is the perfect space for your teenager, grandchildren or guests. Easy walk-in attic storage is also available from this bedroom. No need to stifle your creative genius!! There is lots of room for hobbies, tools and/or crafts in the spacious full, unfinished walk-out basement. It allows you to expand your daily living without feeling cramped. Plenty of room for your exercise/work-out equipment, extra storage, overflow or man-cave. It has been plumbed for a full bath, so you can create and customize for your unique and special needs. The HVAC vents provide heat/air from the main unit with an electric fireplace enhancing a cozy ambience. This duplex gives you the freedom to scale down at your own pace, while providing ample areas for those "special things" you are not ready to relinquish. A peaceful, tranquil setting surrounds the screened-in porch overlooking the back yard with stairs down to the backyard.
- Type:
- Single Family-Detached
- Sq.Ft.:
- 2,429
- Status:
- Active
- Beds:
- 4
- Lot size:
- 0.37 Acres
- Year built:
- 2024
- Baths:
- 3.00
- MLS#:
- 658200
- Subdivision:
- IVY RIDGE
ADDITIONAL INFORMATION
New Construction Craftsman in Ivy Ridge subdivision! Located in Fishersville near I-64 & I-81 interchange, making commuting easy! This one story living home has 4 bedrooms, 3 full bathrooms with an open floorplan. Gorgeous quartz countertops in the bathrooms, laundry and kitchen. Kitchen has light beige cabinets with stainless steel appliances, a dining area and a large walk-in pantry. Tray ceiling in the living room gives a spacious feel. Primary bathroom has a large walk-in ceramic tile shower with glass door, soaking tub and double vanity. HUGE walk-in master closet with laminate shelving! Enjoy mornings on the front porch enjoying mountain views and spend evenings relaxing on the back deck. Cruise around Ivy Ridge in this Golf Cart Community! Listing agents related to seller, one listing agent is part owner. Taxes to be determined.
- Type:
- Single Family
- Sq.Ft.:
- 2,882
- Status:
- Active
- Beds:
- 4
- Lot size:
- 0.28 Acres
- Year built:
- 2024
- Baths:
- 4.00
- MLS#:
- VAAG2000420
- Subdivision:
- None Available
ADDITIONAL INFORMATION
Welcome to Windward Pointe's newest gem, the Powell. This stunning two-story home by Lennar boasts a contemporary design that's as stylish as it is functional. The first floor features an open-plan layout connecting the great room with a fireplace, breakfast room, morning room, and a multi-functional kitchen, creating the perfect space for everyday living and entertaining. Step into the foyer and discover a multi-use room, ideal for quiet gatherings, formal dining, or office space. Upstairs, four restful bedrooms await, including an ownerâs suite designed for ultimate relaxation. Located in the heart of Fishersville, this home offers the perfect blend of quiet living and practical convenience. Centrally situated near shopping centers, restaurants, hospitals, and doctors' offices, residents will enjoy easy access to everyday essentials. Pricing and incentives are subject to change without notice and based on credit and other factors. Please note that prices and features may vary and are subject to change. Lot premiums may be applicable. Photos are for illustrative purposes only, as features, amenities, floor plans, elevations, and designs may vary and are subject to changes or substitution without notice.
- Type:
- Single Family
- Sq.Ft.:
- 2,229
- Status:
- Active
- Beds:
- 4
- Lot size:
- 0.28 Acres
- Year built:
- 2024
- Baths:
- 3.00
- MLS#:
- VAAG2000416
- Subdivision:
- None Available
ADDITIONAL INFORMATION
Welcome to Windward Pointe's newest gem, the Plymouth. This stunning two-story home by Lennar boasts a contemporary design that's as stylish as it is functional. The first floor features an open-plan layout connecting the great room, breakfast room, and a multi-functional kitchen, creating the perfect space for everyday living and entertaining. Step into the foyer and discover a multi-use room, ideal for quiet gatherings, formal dining, or office space. Upstairs, four restful bedrooms await, including an ownerâs suite designed for ultimate relaxation. Located in the heart of Fishersville, this home offers the perfect blend of quiet living and practical convenience.
- Type:
- Single Family
- Sq.Ft.:
- 2,229
- Status:
- Active
- Beds:
- 4
- Lot size:
- 0.28 Acres
- Year built:
- 2024
- Baths:
- 3.00
- MLS#:
- VAAG2000414
- Subdivision:
- None Available
ADDITIONAL INFORMATION
Welcome to Windward Pointe's newest gem, the Plymouth. This stunning two-story home by Lennar boasts a contemporary design that's as stylish as it is functional. The first floor features an open-plan layout connecting the great room, breakfast room, and a multi-functional kitchen, creating the perfect space for everyday living and entertaining. Step into the foyer and discover a multi-use room, ideal for quiet gatherings, formal dining, or office space. Upstairs, four restful bedrooms await, including an ownerâs suite designed for ultimate relaxation. Located in the heart of Fishersville, this home offers the perfect blend of quiet living and practical convenience.
- Type:
- Single Family
- Sq.Ft.:
- 2,882
- Status:
- Active
- Beds:
- 4
- Lot size:
- 0.28 Acres
- Year built:
- 2024
- Baths:
- 4.00
- MLS#:
- VAAG2000410
- Subdivision:
- None Available
ADDITIONAL INFORMATION
Welcome to Windward Pointe's newest gem, the Powell. This stunning two-story home by Lennar boasts a contemporary design that's as stylish as it is functional. The first floor features an open-plan layout connecting the great room with a fireplace, breakfast room, morning room, and a multi-functional kitchen, creating the perfect space for everyday living and entertaining. Step into the foyer and discover a multi-use room, ideal for quiet gatherings, formal dining, or office space. Upstairs, four restful bedrooms await, including an ownerâs suite designed for ultimate relaxation. Located in the heart of Fishersville, this home offers the perfect blend of quiet living and practical convenience. Centrally situated near shopping centers, restaurants, hospitals, and doctors' offices, residents will enjoy easy access to everyday essentials. Pricing and incentives are subject to change without notice and based on credit and other factors. Please note that prices and features may vary and are subject to change. Lot premiums may be applicable. Photos are for illustrative purposes only, as features, amenities, floor plans, elevations, and designs may vary and are subject to changes or substitution without notice.
- Type:
- Single Family
- Sq.Ft.:
- 2,682
- Status:
- Active
- Beds:
- 4
- Lot size:
- 0.29 Acres
- Year built:
- 2024
- Baths:
- 4.00
- MLS#:
- VAAG2000408
- Subdivision:
- None Available
ADDITIONAL INFORMATION
Welcome to Windward Pointe's newest gem, the Powell! This stunning two-story home by Lennar boasts a contemporary design that's as stylish as it is functional. The first floor features an open-plan layout connecting the great room, breakfast room, and a multi-functional kitchen, creating the perfect space for everyday living and entertaining. Step into the foyer and discover a multi-use room, ideal for quiet gatherings, formal dining, or office space. Upstairs, four restful bedrooms await, including an ownerâs suite designed for ultimate relaxation. Located in the heart of Fishersville, this home offers the perfect blend of quiet living and practical convenience. Centrally situated near shopping centers, restaurants, hospitals, and doctors' offices, residents will enjoy easy access to everyday essentials. Pricing and incentives are subject to change without notice and based on credit and other factors. Please note that prices and features may vary and are subject to change. Lot premiums may be applicable.
Open House:
Saturday, 12/21 12:00-3:00PM
- Type:
- Single Family-Detached
- Sq.Ft.:
- 2,862
- Status:
- Active
- Beds:
- 4
- Lot size:
- 0.29 Acres
- Year built:
- 2024
- Baths:
- 3.50
- MLS#:
- 656825
- Subdivision:
- WINDWARD POINTE
ADDITIONAL INFORMATION
Discover the Powell at Windward Pointe, a move-in-ready gem by Lennar. Qualified buyers can now take advantage of below-market interest rates through Lennar Mortgage, making it easier to close quickly and begin your next chapter. This two-story home offers an open-plan layout on the main floor, seamlessly connecting the great room, morning room, and kitchen. It also checks all the must-have boxes with a formal dining room and dedicated office space. Upstairs, four spacious bedrooms include an oversized ownerâ??s suite with a private bath. Located in Fishersville, this home blends peaceful living with unmatched convenience. Schedule your tour today!
- Type:
- Single Family-Detached
- Sq.Ft.:
- 2,676
- Status:
- Active
- Beds:
- 3
- Lot size:
- 0.37 Acres
- Year built:
- 2024
- Baths:
- 2.00
- MLS#:
- 656673
- Subdivision:
- IVY RIDGE
ADDITIONAL INFORMATION
Brand Spankin' NEW! Why go used when you can claim this NOW! Complete and available for immediate possession! This sweet home is exactly what you have been searching for! One Level, Open floor plan, high end quality, nice neighborhood convenient to everything! Hard plank & stone exterior are sure to impress, inside, hardwood floors throughout, granite kitchen tops, BRIGHT & sunny home! 3 bedrooms AND a bonus room over the garage! 2676 sq ft to spread out in! Fantastic mountain and Quarry views making this a one of a kind home! Better hurry!
- Type:
- Single Family-Detached
- Sq.Ft.:
- 3,776
- Status:
- Active
- Beds:
- 4
- Lot size:
- 5 Acres
- Year built:
- 1996
- Baths:
- 3.00
- MLS#:
- 656426
- Subdivision:
- TWIN HILL ESTATES
ADDITIONAL INFORMATION
Cinderella, we have the keys to your CASTLE! Check out this custom built, first time ever for sale- one of a kind home! Victorian flare on this sweet dollhouse in popular FISHERSVILLE location! Nestled away on 5 acres that is also majestic with towering trees and meandering stream, you will find your serenity! Offering you nearly 4000 sq ft of living space PLUS 1400 more in the unfinished basement, it is sure to check all the boxes! Attention to detail went into every inch of this home, you are sure to notice, from the extensive trim work, to the soaring ceilings and the noteworthy custom cathedral stained glass front door, this home is a work of art! 4 bedrooms, 2 full, 2 half baths, hardwood floors, and don't miss the Romeo & Juliet balcony off the master! Ahhh! One of a kind! AND Wilson district too! Hurry!
- Type:
- Single Family
- Sq.Ft.:
- 2,155
- Status:
- Active
- Beds:
- 4
- Lot size:
- 0.28 Acres
- Year built:
- 2012
- Baths:
- 3.00
- MLS#:
- 656412
- Subdivision:
- None Available
ADDITIONAL INFORMATION
Set up your showing today! This delightful 4-bedroom 3 bath home is filled with natural light, creating a warm and inviting atmosphere throughout. The kitchen features granite countertops, while the living room offers a cozy gas fireplace, perfect for unwinding. Outside, the beautifully landscaped yard and flourishing vegetable garden provide a peaceful retreat. The 2-car garage offers plenty of storage and parking space. A convenient main floor bedroom and full bathroom add to the home's practical appeal. The primary suite is located upstairs. Located just minutes from the medical center, shopping, and Interstates 64/81, this home blends charm and convenience.
- Type:
- Condo
- Sq.Ft.:
- 1,580
- Status:
- Active
- Beds:
- 3
- Year built:
- 2009
- Baths:
- 2.00
- MLS#:
- 656305
- Subdivision:
- WINDGATE CONDOS
ADDITIONAL INFORMATION
This beautiful second floor condo with main level garage is available for the first time since being built in 2017. All new flooring has been installed and has been freshly painted throughout. With a spacious master and en-suite bath, a secondary bedroom and bath, dining and living spaces that are beautifully laid out with classy touches and a massive bonus room, this home is ready to show! The floor plan for this unit is perfect for hosting, taking advantage of the mountain views. Please call us at 540-470-7579 to schedule!
- Type:
- Single Family
- Sq.Ft.:
- 1,715
- Status:
- Active
- Beds:
- 3
- Lot size:
- 0.1 Acres
- Year built:
- 2024
- Baths:
- 2.50
- MLS#:
- 655519
- Subdivision:
- MYERS CORNER
ADDITIONAL INFORMATION
MOVE-IN READY NEW CONSTRUCTION â?? This Aria floorplan in Myers Corner Towns, Augusta County's newest community in the heart of Fishersville! Enjoy easy access to 250, 64 & 81, just 1 mile to Augusta Health, incredible mountain views & NO YARD WORK! This home is situated in a private cul-de-sac and features an open concept design with 1-car garage, 3 bed, 2.5 baths, luxury vinyl plank flooring, spacious owner's suite with private bath & walk-in closet and rear deck overlooking a massive back yard & mature wooded tree line! Enjoy a gourmet kitchen with upgraded cabinetry, spacious kitchen island, granite counters & stainless kitchen appliances. Every new home in Myers Corner Towns is tested, inspected & HERS scored by a third-party energy consultant and a third-party inspector. Visit our website to schedule your visit and SECURE $10,00 IN SAVINGS!
- Type:
- Single Family
- Sq.Ft.:
- 2,229
- Status:
- Active
- Beds:
- 4
- Lot size:
- 0.28 Acres
- Year built:
- 2024
- Baths:
- 3.00
- MLS#:
- VAAG2000342
- Subdivision:
- None Available
ADDITIONAL INFORMATION
Welcome to Windward Pointe's newest gem, the Plymouth. This stunning two-story home by Lennar boasts a contemporary design that's as stylish as it is functional. The first floor features an open-plan layout connecting the great room, breakfast room, and a multi-functional kitchen, creating the perfect space for everyday living and entertaining. Step into the foyer and discover a multi-use room, ideal for quiet gatherings, formal dining, or office space. Upstairs, four restful bedrooms await, including an ownerâs suite designed for ultimate relaxation. Located in the heart of Fishersville, this home offers the perfect blend of quiet living and practical convenience.
- Type:
- Single Family
- Sq.Ft.:
- 2,950
- Status:
- Active
- Beds:
- 4
- Year built:
- 2024
- Baths:
- 4.00
- MLS#:
- VAAG2000338
- Subdivision:
- None Available
ADDITIONAL INFORMATION
Welcome to Windward Pointe's newest gem, the Plymouth! This stunning MOVE IN READY two-story home with a finished basement by Lennar boasts a contemporary design that's as stylish as it is functional. The first floor features an open-plan layout connecting the great room, breakfast room, and a multi-functional kitchen, creating the perfect space for everyday living and entertaining. Step into the foyer and discover a multi-use room, ideal for quiet gatherings, formal dining, or office space. Four restful bedrooms await upstairs, including an ownerâs suite designed for ultimate relaxation. Located in the heart of Fishersville.
- Type:
- Single Family-Detached
- Sq.Ft.:
- 2,320
- Status:
- Active
- Beds:
- 4
- Lot size:
- 0.27 Acres
- Year built:
- 2016
- Baths:
- 2.50
- MLS#:
- 652003
- Subdivision:
- WINDWARD POINTE
ADDITIONAL INFORMATION
Stunning two-story in Windward Pointe. Tall ceiling in the spacious living room, gorgeous hardwood throughout main level. Eat-in kitchen plus formal dining space. Kitchen is spectacular with granite, huge island, pantry closet, all appliances. Upstairs are four fantastic bedrooms including beautiful master suite with separate jetted tub and shower. Lots of walk-in closets. Laundry room upstairs for convenience. Two-car garage, concrete drive. Hardiplank exterior. Owner/Agent.
$1,299,000
67 PEN Y BRYN LN Fishersville, VA 22939
- Type:
- Single Family-Detached
- Sq.Ft.:
- 4,779
- Status:
- Active
- Beds:
- 4
- Lot size:
- 5.55 Acres
- Year built:
- 1973
- Baths:
- 2.50
- MLS#:
- 646152
ADDITIONAL INFORMATION
A rare find, welcome to nature, seclusion and tranquility. If you love gardening and the outdoors this is the perfect home for you. Landscaping took decades of planning, meticulous crafting, & planting of the perfect garden for the enthusiasts. Many species of Japanese maples, shrubs, trees, perennials, hip high raised garden beds, brickwork walkways and river stone wall work. Large saltwater pool, covered outdoor kitchen including a gas pizza oven, gas grill, flat top stainless grill, & a charcoal smoker w/ a high top bar pool house that can be used as a guest house. Enjoy the koi pond, waterfall & gazebo to enjoy views & wildlife. House & all separate buildings have been freshly stained of 2 coats. Roofing is less than 5 years old. A detached 8 car garage 4 of them finished, insulated HVAC, 3 car garage with a epoxy flaked floor. Detached 2 car garage/shed for your garden tools. Closed garages have HVAC ductless systems 2022. Worm hole chestnut cabinets, butler pantry, 4 woodburning fireplaces with woodstove insert & all flues have been relined. Freshly painted main floor. Carpet replaced throughout the 2nd 3rd floor 2022 with memory foam padding. Separate heat pumps 2022. for each floor. Instant water heater 2022.OWNER/AGENT
- Type:
- Twin Home
- Sq.Ft.:
- n/a
- Status:
- Active
- Beds:
- 3
- Lot size:
- 0.22 Acres
- Year built:
- 2022
- Baths:
- 3.00
- MLS#:
- VAAG2000160
- Subdivision:
- Myers Corner
ADDITIONAL INFORMATION
Location, Quality, Comfort. Introducing the Villas at Myers Corner. the Villas feature the best in design, construction and features. Located less than a mile from Augusta Health at the intersection of Lifecore Dr and Rt 250, with easy access to I 64 and 81, We focus on the buyers needs with minimal steps to enter and master BR features a curb less tile shower & walk in closet. The Villas are maintenance free and energy efficient using the best materials. THIS NEW CONSTRUCTION HOME IS MOVE IN READY! Check us out and see where quality is never sacrificed.


Information is provided by Charlottesville Area Association of Realtors®. Information deemed reliable but not guaranteed. All properties are subject to prior sale, change or withdrawal. Listing(s) information is provided exclusively for consumers' personal, non-commercial use and may not be used for any purpose other than to identify prospective properties consumers may be interestedin purchasing. Copyright © 2024 Charlottesville Area Association of Realtors®. All rights reserved.
© BRIGHT, All Rights Reserved - The data relating to real estate for sale on this website appears in part through the BRIGHT Internet Data Exchange program, a voluntary cooperative exchange of property listing data between licensed real estate brokerage firms in which Xome Inc. participates, and is provided by BRIGHT through a licensing agreement. Some real estate firms do not participate in IDX and their listings do not appear on this website. Some properties listed with participating firms do not appear on this website at the request of the seller. The information provided by this website is for the personal, non-commercial use of consumers and may not be used for any purpose other than to identify prospective properties consumers may be interested in purchasing. Some properties which appear for sale on this website may no longer be available because they are under contract, have Closed or are no longer being offered for sale. Home sale information is not to be construed as an appraisal and may not be used as such for any purpose. BRIGHT MLS is a provider of home sale information and has compiled content from various sources. Some properties represented may not have actually sold due to reporting errors.
Fishersville Real Estate
The median home value in Fishersville, VA is $357,832. This is higher than the county median home value of $294,000. The national median home value is $338,100. The average price of homes sold in Fishersville, VA is $357,832. Approximately 61.41% of Fishersville homes are owned, compared to 31.32% rented, while 7.27% are vacant. Fishersville real estate listings include condos, townhomes, and single family homes for sale. Commercial properties are also available. If you see a property you’re interested in, contact a Fishersville real estate agent to arrange a tour today!
Fishersville, Virginia has a population of 8,909. Fishersville is more family-centric than the surrounding county with 28.59% of the households containing married families with children. The county average for households married with children is 28.49%.
The median household income in Fishersville, Virginia is $64,589. The median household income for the surrounding county is $69,082 compared to the national median of $69,021. The median age of people living in Fishersville is 41.6 years.
Fishersville Weather
The average high temperature in July is 84.8 degrees, with an average low temperature in January of 22.3 degrees. The average rainfall is approximately 41.4 inches per year, with 20.4 inches of snow per year.



