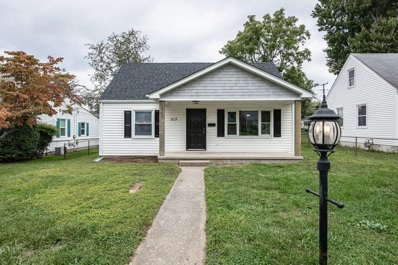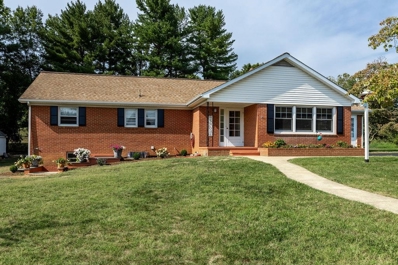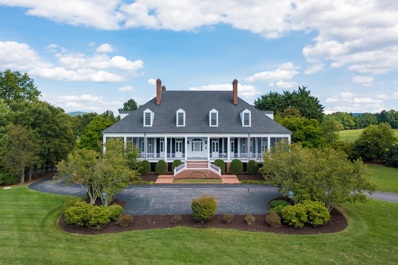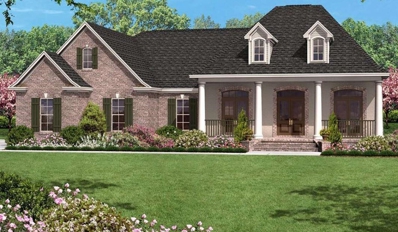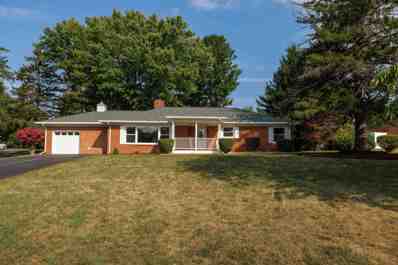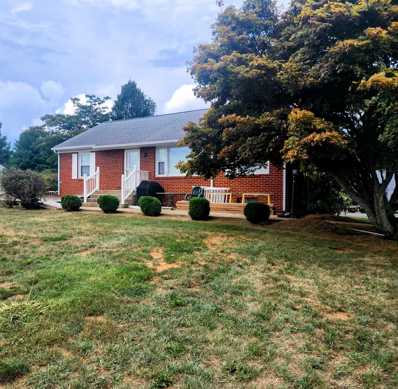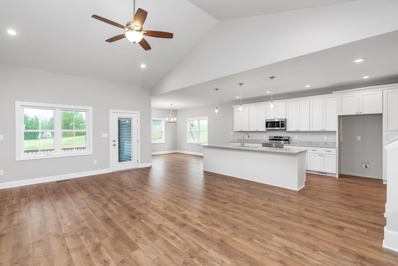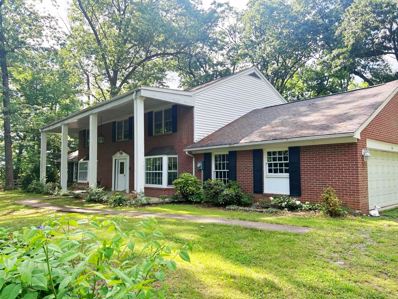Waynesboro VA Homes for Sale
$239,900
513 KING AVE Waynesboro, VA 22980
- Type:
- Single Family-Detached
- Sq.Ft.:
- 1,600
- Status:
- Active
- Beds:
- 3
- Lot size:
- 0.18 Acres
- Year built:
- 1952
- Baths:
- 2.00
- MLS#:
- 656442
- Subdivision:
- WAYNE HILLS
ADDITIONAL INFORMATION
Adorable turnkey home in an ideal Waynesboro location! Featuring 3 bedrooms and 2 baths, this home is perfectly situated with easy access to shopping, dining and everything Waynesboro has to offer, and is an easy 25-minute drive to Charlottesville for commuters. Newly painted throughout, the exterior was just power washed and the backyard has been seeded -- it's READY for YOU! Featuring spacious master bedroom with bathroom en-suite on main level, plus two more bedrooms and another full bathroom. A great value for 270k! Schedule your showing today!
$385,000
871 KENT RD Waynesboro, VA 22980
- Type:
- Single Family-Detached
- Sq.Ft.:
- 2,372
- Status:
- Active
- Beds:
- 4
- Lot size:
- 0.45 Acres
- Year built:
- 1965
- Baths:
- 2.00
- MLS#:
- 656415
- Subdivision:
- FAIRWAY HILLS
ADDITIONAL INFORMATION
Beautiful brick ranch with full walkout basement. The spacious interior is designed for comfort and practicality, with ample storage solutions to keep your living spaces uncluttered and organized. Many upgrades including both bathrooms, refinished hardwoods and plumbing including sewer line to the street. Level lot provides a perfect canvas for outdoor entertaining and gardening, while the well-maintained landscaping adds to the home's curb appeal. This delightful property combines the best of both worldsâ??classic charm and contemporary upgradesâ??making it a perfect place to call home in Waynesboro.
$3,200,000
995 OLD WHITE BRIDGE RD Waynesboro, VA 22980
- Type:
- Farm
- Sq.Ft.:
- 11,477
- Status:
- Active
- Beds:
- 5
- Lot size:
- 69.95 Acres
- Year built:
- 1995
- Baths:
- 5.50
- MLS#:
- 656380
ADDITIONAL INFORMATION
Willow Pond Farm is a gracious southern home of approximately 11,000 sq ft of finished living space situated on over 69 acres in the countryside of Augusta County. This stately custom built home exemplifies quality craftmanship throughout. The home offers oversized formal and informal living spaces washed in natural light. Once through the front door admire the cherry floors, high ceilings. large moldings, and attention to detail. The kitchen is well equipped with a sub-zero refrigerator, double oven, cooktop on the island and loads of beautiful custom cabinets. Unload your groceries onto the elevator located off the garage and then directly into the large walk in pantry with beautiful wood shelving. The expansive front porch sets the stage for picturesque pastoral, pond and mountain views. Relax on one of the three screened porches or down by the salt water pool. The property is complete with a chicken coop, playhouse, a large bank barn, an equipment shed and a 3-bay building.
$560,000
416 PELHAM CV Waynesboro, VA 22980
- Type:
- Single Family
- Sq.Ft.:
- 1,825
- Status:
- Active
- Beds:
- 3
- Lot size:
- 0.5 Acres
- Year built:
- 2024
- Baths:
- 2.00
- MLS#:
- 656304
- Subdivision:
- PELHAM VILLAGE
ADDITIONAL INFORMATION
Exclusive Opportunity in Pelham! To be built! No HOA No Covenants or Restrictions! This lot is in a prime location within the Pelham neighborhood, offering the ideal spot to build your dream home. Situated on a peaceful cul-de-sac, it provides a serene environment while still being conveniently close to Interstate 64 and 81. Whether you're heading to Charlottesville or Harrisonburg, you'll enjoy quick and easy access. Don't miss this opportunity to create the home you've always wanted in this sought-after community! The Owner/Agent is a licensed Class A Contractor with Wells Home Builders, providing expert construction management and oversight. This unique advantage allows for seamless coordination from land purchase to home construction, ensuring a smooth and efficient building process. For more information about the builder, visit www.wellshomebuilders.com.
$185,000
1507 A ST Waynesboro, VA 22980
- Type:
- Single Family-Detached
- Sq.Ft.:
- 970
- Status:
- Active
- Beds:
- 2
- Lot size:
- 0.28 Acres
- Year built:
- 1938
- Baths:
- 1.00
- MLS#:
- 655935
- Subdivision:
- BCMM & LC
ADDITIONAL INFORMATION
Move In ready! Enjoy this sunny 2-bedroom home with a fenced yard in Waynesboro! The kitchen includes a hand-painted mural, providing an inspired backdrop for your culinary creations. The living room and bedrooms are freshly painted and ready to be transformed into your retreat. The central hallway can serve as a great location for coats, backpacks, and shoes, additional storage, or even an office nook. With a level fenced yard with a shed, your backyard is ready for your new garden or your furry friends. Convenient to 340, Downtown Waynesboro, and I-64, this home is ready for you to move in and enjoy!
- Type:
- Single Family-Detached
- Sq.Ft.:
- 2,268
- Status:
- Active
- Beds:
- 4
- Lot size:
- 0.34 Acres
- Year built:
- 2006
- Baths:
- 2.50
- MLS#:
- 655873
- Subdivision:
- ANA MARIE ESTATES
ADDITIONAL INFORMATION
Your search for the finest living is over! Be prepared for "love at first sight" in this immaculate home located in Ana Marie Estates. Features you will love about this house include an abundance of windows that provide natural light, an updated kitchen with quartz countertops, 9-foot ceilings in the foyer, spacious bedrooms, and many more updates. Conveniently situated close to shopping and dining options in Waynesboro, itâ??s just a short thirty-minute drive to Charlottesville. Donâ??t miss this opportunityâ??schedule your showing today!
$495,000
91 AERO DR Waynesboro, VA 22980
- Type:
- Single Family-Detached
- Sq.Ft.:
- 2,901
- Status:
- Active
- Beds:
- 3
- Lot size:
- 0.8 Acres
- Year built:
- 1966
- Baths:
- 2.50
- MLS#:
- 655499
- Subdivision:
- WESTOVER HILLS
ADDITIONAL INFORMATION
Welcome to your dream home! This stunning 3-bedroom, 2.5-bath house has been meticulously renovated from top to bottom, offering the perfect blend of modern amenities and timeless charm. It has three generously sized bedrooms that provide ample space for relaxation and comfort. Two full bathrooms and one half-bath, all updated with contemporary fixtures and finishes. Enjoy cooking in your brand new kitchen equipped with state-of-the-art appliances, stylish countertops, and plenty of cabinet space. A fully finished basement offers additional living space, perfect for a family room, home office, or recreation area. Freshly painted walls and brand new flooring throughout the home, including elegant hardwood floors that add warmth and sophistication. A lovely backyard provides a serene setting for outdoor activities and gatherings. Situated in a desirable neighborhood, close to schools, shopping, dining, and public transportation. This home is a must-see! With its extensive renovations and modern updates, itâ??s ready for you to move in and make it your own. Donâ??t miss out on this incredible opportunity. Schedule your tour today!
$275,000
82 PARKVIEW DR Waynesboro, VA 22980
- Type:
- Single Family-Detached
- Sq.Ft.:
- 1,166
- Status:
- Active
- Beds:
- 3
- Lot size:
- 0.7 Acres
- Year built:
- 1956
- Baths:
- 1.00
- MLS#:
- 655493
- Subdivision:
- GRANDVIEW HEIGHTS
ADDITIONAL INFORMATION
Looking for a home that combines the convenience of city living with a countryside charm? Look no further than this charming 3-bedroom, 1-bathroom abode, complete with a basement for ample storage and stunning mountain views. The spacious front and backyard offer endless opportunities for outdoor enjoyment. Plus, its location in the Stuarts Draft School District. Don't miss out on this exceptional opportunity!
- Type:
- Single Family-Detached
- Sq.Ft.:
- 4,526
- Status:
- Active
- Beds:
- 3
- Lot size:
- 0.08 Acres
- Year built:
- 1954
- Baths:
- 2.00
- MLS#:
- 655393
- Subdivision:
- Unknown
ADDITIONAL INFORMATION
***OPEN HOUSE SATURDAY 2-5 pm 8/24/2024***One Level Living With So Much Space Over 4500 sqft including the basement Enjoy walking to Orchard Creek Country Club for Golfing, pool, and amenities 3 minutes to Starbucks & Walmart 5 min to Target & 64 Fenced in Dog Run Office Sun Room This One Level paradise is similar to The Universal design Spacious home is perfect for multi-generational living, Aging n Place as thought was taken to have Extemely Spacious Rooms with wide doors and a very large accessible bathroom Elevator Create Separate living in the basement for Teenagers or Guests Suite Perfect for Large events and Social gatherings with two Large Family/Entertaining rooms with separate Dining Room and Breakfast Nook ?Basement possibilities are endless as you double your space.
$139,000
616 Dewitt St Waynesboro, VA 22980
- Type:
- Single Family-Detached
- Sq.Ft.:
- 532
- Status:
- Active
- Beds:
- 1
- Lot size:
- 0.17 Acres
- Year built:
- 1935
- Baths:
- 1.00
- MLS#:
- 654702
- Subdivision:
- Unknown
ADDITIONAL INFORMATION
Calling all investors! This well-maintained investment property has been leased by the current tenant for the last 14 years and the tenant would like to stay. Hard to find great investment properties in this price point, so hurry before this one is gone!
- Type:
- Single Family-Detached
- Sq.Ft.:
- 1,654
- Status:
- Active
- Beds:
- 3
- Lot size:
- 4.3 Acres
- Year built:
- 1994
- Baths:
- 2.00
- MLS#:
- 654857
ADDITIONAL INFORMATION
Space for ALL your toys! Here is a nicely maintained ranch house, just minutes from Waynesboro with plenty of room to stretch out and unwind. The open floor plan is great for entertaining around the huge kitchen island, and the enclosed sun porch features incredible wormy chestnut woodwork and beams. There is a one car attached garage, plus an oversized garage attached by a breeze-way that will double as the best Man-cave you can come up with. If shop space is what you need, there is a huge detached shop space that is both heated and cooled, and fitted with an almost new solar panel array that feeds a Generac battery wall. The shop has it's own septic system and full bathroom as well, so the possibilities are many. Take a look at this wonderful home today! By appointment ONLY.
- Type:
- Condo
- Sq.Ft.:
- 1,080
- Status:
- Active
- Beds:
- 3
- Year built:
- 1991
- Baths:
- 2.00
- MLS#:
- 654586
ADDITIONAL INFORMATION
One Level Condo in Waynesboro! This move-in ready end unit is situated in the heart of Waynesboro close to Shopping, Restaurants, Major Highways and Downtown Parks. Featuring 3 Bedrooms / 2 Full Bathrooms, granite countertops and wood cabinets in Kitchen, Hardwood in Living Room and LVP in Kitchen. Enjoy outdoor space with a full length covered front porch with partially screen area. Newer Roof, New LVP Flooring in 2 bedrooms, freshly stained porch and off street parking! Make your appointment today!
- Type:
- Single Family-Detached
- Sq.Ft.:
- 2,234
- Status:
- Active
- Beds:
- 4
- Lot size:
- 0.42 Acres
- Year built:
- 2022
- Baths:
- 3.00
- MLS#:
- 654450
- Subdivision:
- Tomasville
ADDITIONAL INFORMATION
Welcome to 165 Tomasville Dr, a stunning gem nestled in the heart of Waynesboro, Virginia! This exquisite 4-bedroom, 2.5-bathroom home is the perfect blend of modern comfort and elegance. The upgraded kitchen is a culinary dream, featuring top-of-the-line energy-efficient appliances, gorgeous countertops, and ample cabinetry, all designed to inspire your inner chef. Adjacent to the kitchen, the delightful breakfast room is bathed in natural light, making it the perfect spot for your morning coffee or casual meals with loved ones. The expansive primary suite is your private retreat, offering a serene escape with a luxurious ensuite bathroom and generous walk-in closet. The additional three bedrooms are well-appointed, providing plenty of space for family, guests, or a home office. Entertain with ease in the inviting living areas or step outside to the rear porch, where you can enjoy tranquil views of the nearly level, fully fenced backyard. This outdoor oasis is ideal for gatherings, playtime, or simply unwinding after a long day. The large unfinished basement presents a world of possibilities. Already plumbed for another bathroom, it?s a blank canvas ready for your creative touch.,Granite Counter,Wood Cabinets
- Type:
- Single Family-Detached
- Sq.Ft.:
- 2,298
- Status:
- Active
- Beds:
- 4
- Lot size:
- 0.3 Acres
- Year built:
- 2023
- Baths:
- 3.00
- MLS#:
- 654333
- Subdivision:
- TOMASVILLE
ADDITIONAL INFORMATION
New Construction nearing completion! This plan is modern one story living at its best. The main floor is anchored by a large family room with a vaulted ceiling and a chef's kitchen featuring white cabinets with soft close doors/drawers, granite counters, and a large island. The adjacent dining room and covered rear patio provide for plenty of places to dine or entertain. Two guest rooms located on the front portion of the home share a full bath. The primary suite located in the rear of the home takes advantage of the peaceful views, and features two walk in closets and large en-suite bath with spacious tile shower and glass enclosure. The fourth bedroom, located above the garage, can be used as a home office, library or media room, and complete with an additional full bath. Finishes similar to photos.
$325,000
1145 OHIO ST Waynesboro, VA 22980
- Type:
- Single Family-Detached
- Sq.Ft.:
- 1,320
- Status:
- Active
- Beds:
- 2
- Lot size:
- 0.19 Acres
- Year built:
- 1973
- Baths:
- 2.00
- MLS#:
- 653941
ADDITIONAL INFORMATION
Great space for your imagination: commercial or residential! Operating as a 4 stall hair salon: all equipment and supplies can convey. Can be medical, office, or retail space. Right behind the Neighborhood Walmart. Upper and lower level could be 2 separate apartments with their own entrances, electric panels, and heat and A/C, or this can be made into a very nice home! Upstairs has a reception area, large laundry space with large pantry or storage space, has 1 full bath and 2 1/2 baths. has replacement windows. Lower level is already plumbed for a bath. Come check it out and let your imagination run wild!
- Type:
- Single Family-Detached
- Sq.Ft.:
- 1,641
- Status:
- Active
- Beds:
- 3
- Lot size:
- 1.35 Acres
- Year built:
- 1943
- Baths:
- 2.00
- MLS#:
- 652853
- Subdivision:
- Unknown
ADDITIONAL INFORMATION
Over 1.3+ acres fenced in yard in Waynesboro with a remodeled 3 bedroom, 2 Full bath house. Enter through your front covered porch into your living room! And enjoy 10ft ceiling in your remodeled kitchen with stainless steel appliances. 3 spacious bedrooms along with another open space for entertaining. New HVAC system placed in 2023 along with an addition adding an owners on suite. Outside has a detached garage and ample amounts of yard space and parking. Enjoy multiple fruit trees including apple and pear trees. This house is a must see!
- Type:
- Single Family-Detached
- Sq.Ft.:
- 1,816
- Status:
- Active
- Beds:
- 4
- Lot size:
- 0.49 Acres
- Year built:
- 2021
- Baths:
- 2.00
- MLS#:
- 652683
- Subdivision:
- EVERSHIRE
ADDITIONAL INFORMATION
Welcome to this pristine, newly constructed home where modern living meets comfort and convenience. This stunning 4-bedroom, 2-bathroom home, built in 2021 by Oaktree Builders, is boasting a level half-acre lot with a vinyl fenced in backyard. Step inside a welcoming open floor plan where natural light bathes luxurious details like granite countertops and a central island perfect for gathering. The kitchen opens to the dining and living areas, making it ideal for entertaining or everyday living. Each bedroom offers cozy dimensions, and the bathrooms, including a beautifully tiled walk-in shower in the primary suite, provide a spa-like experience daily. This smart home is equipped with water sensors and solar panels, ensuring eco-friendly living and potential savings on utilities. The covered patio, overlooking a well-manicured yard, presents a serene spot for relaxation or hosting gatherings, regardless of the weather. This home not only promises a luxurious sanctuary but also provides practical benefits like a spacious two-car garage, integrating functionality with style. Don't miss your opportunity to see this home! Newly installed solar with backup battery. Current electric bill as low as $6.70 per month.
$790,000
2433 Forest Dr Waynesboro, VA 22980
- Type:
- Single Family-Detached
- Sq.Ft.:
- 2,731
- Status:
- Active
- Beds:
- 4
- Lot size:
- 0.28 Acres
- Year built:
- 2024
- Baths:
- 4.00
- MLS#:
- 650695
- Subdivision:
- Silver Creek
ADDITIONAL INFORMATION
Welcome to this stunning to be built four bedroom, 3 1/2 bathroom home in the sought-after Silver Creek neighborhood in Waynesboro, Virginia. This home offers breathtaking mountain views, a spacious lot, and top-of-the-line interior features. With 9-foot ceilings, a chef's kitchen, and an incredible primary suite, this home has it all. Additionally, you can have a lower level added for additional costs with gym, bedroom, full bath, and family room. Don't miss out on this stunning floor plan with incredible views.,Painted Cabinets,Quartz Counter,Solid Surface Counter,Wood Cabinets
$779,000
2501 Forest Dr Waynesboro, VA 22980
- Type:
- Single Family-Detached
- Sq.Ft.:
- 2,590
- Status:
- Active
- Beds:
- 4
- Lot size:
- 0.22 Acres
- Year built:
- 2024
- Baths:
- 4.00
- MLS#:
- 650673
- Subdivision:
- Silver Creek
ADDITIONAL INFORMATION
Welcome to this stunning to be built four bedroom, 3 1/2 bathroom home in the sought-after Silver Creek neighborhood in Waynesboro, Virginia. This home offers breathtaking mountain views, a spacious lot, and top-of-the-line interior features. With 9-foot ceilings, a chef's kitchen, and an incredible primary suite, this home has it all.,Painted Cabinets,Quartz Counter,Solid Surface Counter,Wood Cabinets
$849,000
2509 Forest Dr Waynesboro, VA 22980
- Type:
- Single Family-Detached
- Sq.Ft.:
- 2,919
- Status:
- Active
- Beds:
- 4
- Lot size:
- 0.24 Acres
- Year built:
- 2024
- Baths:
- 3.00
- MLS#:
- 650668
- Subdivision:
- Silver Creek
ADDITIONAL INFORMATION
Welcome to this stunning to be built four bedroom, 3 bathroom home in the sought-after Silver Creek neighborhood in Waynesboro, Virginia. This home offers breathtaking mountain views, a spacious lot, and top-of-the-line interior features. With 9-foot ceilings, a chef's kitchen, and an incredible primary suite, this home has it all. Don't miss out on the opportunity to make this dream home yours.,Painted Cabinets,Quartz Counter,Solid Surface Counter,Wood Cabinets
$799,000
2524 Belvue Rd Waynesboro, VA 22980
- Type:
- Single Family-Detached
- Sq.Ft.:
- 2,489
- Status:
- Active
- Beds:
- 4
- Lot size:
- 0.27 Acres
- Year built:
- 2024
- Baths:
- 4.00
- MLS#:
- 650662
- Subdivision:
- Silver Creek
ADDITIONAL INFORMATION
Welcome to this stunning to be built four bedroom, 3 1/2 bathroom home in the sought-after Silver Creek neighborhood in Waynesboro, Virginia. This home offers breathtaking mountain views, a spacious lot, and top-of-the-line interior features. With 9-foot ceilings, a chef's kitchen, and an incredible primary suite, this home has it all. Additionally, you'll enjoy the convenience of a side-entry garage and a rear garage. Don't miss out on the opportunity to make this dream home yours.,Painted Cabinets,Quartz Counter,Solid Surface Counter,Wood Cabinets
- Type:
- Single Family-Detached
- Sq.Ft.:
- 4,619
- Status:
- Active
- Beds:
- 6
- Lot size:
- 24.55 Acres
- Year built:
- 1970
- Baths:
- 3.00
- MLS#:
- 649687
- Subdivision:
- BARREN RIDGE
ADDITIONAL INFORMATION
One owner home - Two lots being sold as one. Main house is spacious & offers large rooms, with 4,600 sq. ft., 5-6 bedrooms, 3 full baths and the added 3-season room. Plus a single-wide with 3 beds and 2 baths. Both dwellings have separate septic's and share a well. There is a large shop for multiple uses with a loft, a building for RV parking plus storage. This property is very private with wooded trails. Timber may be ready for harvest. Everything sold AS-IS - - - Must have appointment to see. Please No Driving up the Lane with out appointment. - - Seller WILL give a CREDIT of up to $4500.00 toward removal of the single wide if Purchaser(s) prefer.

Information is provided by Charlottesville Area Association of Realtors®. Information deemed reliable but not guaranteed. All properties are subject to prior sale, change or withdrawal. Listing(s) information is provided exclusively for consumers' personal, non-commercial use and may not be used for any purpose other than to identify prospective properties consumers may be interestedin purchasing. Copyright © 2024 Charlottesville Area Association of Realtors®. All rights reserved.
© BRIGHT, All Rights Reserved - The data relating to real estate for sale on this website appears in part through the BRIGHT Internet Data Exchange program, a voluntary cooperative exchange of property listing data between licensed real estate brokerage firms in which Xome Inc. participates, and is provided by BRIGHT through a licensing agreement. Some real estate firms do not participate in IDX and their listings do not appear on this website. Some properties listed with participating firms do not appear on this website at the request of the seller. The information provided by this website is for the personal, non-commercial use of consumers and may not be used for any purpose other than to identify prospective properties consumers may be interested in purchasing. Some properties which appear for sale on this website may no longer be available because they are under contract, have Closed or are no longer being offered for sale. Home sale information is not to be construed as an appraisal and may not be used as such for any purpose. BRIGHT MLS is a provider of home sale information and has compiled content from various sources. Some properties represented may not have actually sold due to reporting errors.
Waynesboro Real Estate
The median home value in Waynesboro, VA is $336,810. This is higher than the county median home value of $234,800. The national median home value is $338,100. The average price of homes sold in Waynesboro, VA is $336,810. Approximately 55.17% of Waynesboro homes are owned, compared to 37.16% rented, while 7.67% are vacant. Waynesboro real estate listings include condos, townhomes, and single family homes for sale. Commercial properties are also available. If you see a property you’re interested in, contact a Waynesboro real estate agent to arrange a tour today!
Waynesboro, Virginia has a population of 22,149. Waynesboro is less family-centric than the surrounding county with 23.57% of the households containing married families with children. The county average for households married with children is 23.57%.
The median household income in Waynesboro, Virginia is $47,238. The median household income for the surrounding county is $47,238 compared to the national median of $69,021. The median age of people living in Waynesboro is 39.1 years.
Waynesboro Weather
The average high temperature in July is 84.7 degrees, with an average low temperature in January of 22.5 degrees. The average rainfall is approximately 41.6 inches per year, with 19 inches of snow per year.
