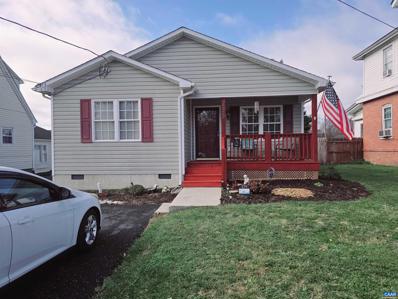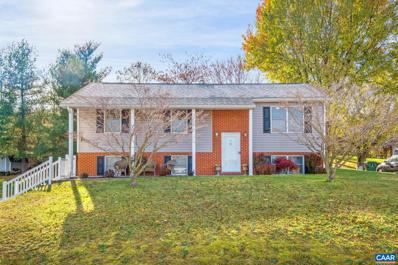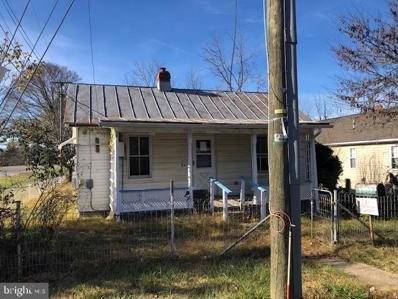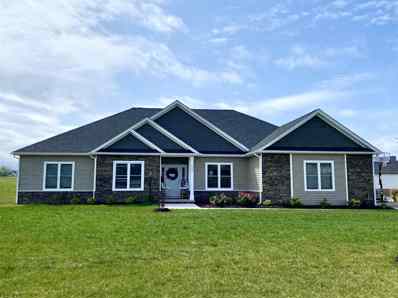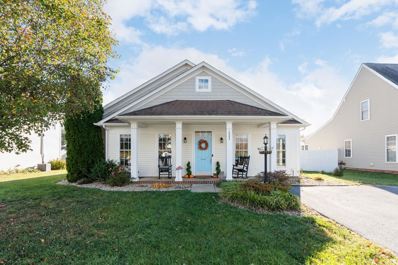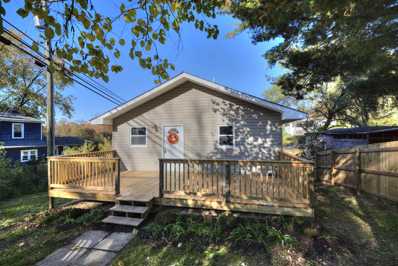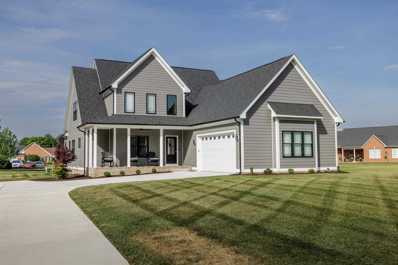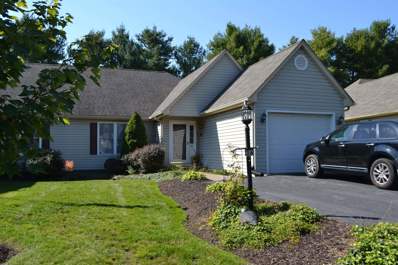Waynesboro VA Homes for Sale
$255,000
235 N Bath Ave Waynesboro, VA 22980
- Type:
- Single Family
- Sq.Ft.:
- 1,154
- Status:
- Active
- Beds:
- 3
- Lot size:
- 0.02 Acres
- Year built:
- 2005
- Baths:
- 2.00
- MLS#:
- 658819
- Subdivision:
- Unknown
ADDITIONAL INFORMATION
Affordable one level living in this charming updated home in the heart of Waynesboro. Home boasts spacious living room; large updated eat-in kitchen with white cabinets, luxury vinyl plank flooring; spacious primary bedroom with ensuite bath; 2 additional bedrooms and full bath; fenced level backyard with shed; covered front porch. New generator. Won't last long,Wood Cabinets
- Type:
- Single Family
- Sq.Ft.:
- 1,892
- Status:
- Active
- Beds:
- 3
- Lot size:
- 0.3 Acres
- Year built:
- 1990
- Baths:
- 2.00
- MLS#:
- 658793
- Subdivision:
- Augusta Farms
ADDITIONAL INFORMATION
Welcome to 206 Buckboard Rd.! This charming home offers you 3 bedrooms, 2 full baths, 1 car garage, fenced backyard and so much more! Boasting a generous sized kitchen that features soft closed drawers, granite countertops and updated sliding glass door and hardwood in the dining area. Enjoy your coffee on the back deck and while taking in the fresh air! Backyard is also fully fenced. Basement can be used for extra living area or even rental space featuring its own kitchen and full bath. Conveniently located in the Waynesboro area and close to Harrisonburg and Charlottesville! Come and call 206 Buckboard Rd. home, you will not be disappointed!,Granite Counter,Wood Cabinets
- Type:
- Single Family
- Sq.Ft.:
- 728
- Status:
- Active
- Beds:
- 2
- Year built:
- 1948
- Baths:
- 1.00
- MLS#:
- VAWB2000150
- Subdivision:
- None Available
ADDITIONAL INFORMATION
Investor special and almost move in ready (LOL). You could make you own improvements and sweat equity and enjoy a winter season of bringing this home back to life. 2 bed, 1 bath. As Is Where Is, owner is an active licensed real estate agent. Bring all offers.
- Type:
- Single Family-Detached
- Sq.Ft.:
- 1,400
- Status:
- Active
- Beds:
- 3
- Lot size:
- 0.23 Acres
- Year built:
- 2024
- Baths:
- 2.50
- MLS#:
- 658716
ADDITIONAL INFORMATION
THIS NEW CONSTURCTION CRAFTSMAN HOME exudes quality and workmanship that you usually only find at a higher price point. The generous open concept living space will take your breath as you take your first steps into your new home, with on trend gray cabinetry, a stainless appliance suite, and granite countertops inviting you inside. The convenient main floor primary suite and laundry make for easy one level living with two additional bedrooms sharing the full bath upstairs. The extensive rear yard is ready to host soccer games and puppy play, while you enjoy the sunsets from your perch on the deck. This final new build is ready for immediate occupancy and won't last!
- Type:
- Single Family
- Sq.Ft.:
- 1,027
- Status:
- Active
- Beds:
- 3
- Year built:
- 1993
- Baths:
- 1.00
- MLS#:
- VAWB2000128
- Subdivision:
- None
ADDITIONAL INFORMATION
Are you in the market to buy in beautiful Waynesboro? Don't overlook this charming, surprisingly spacious 3BR home located within walking distance of the new Sunset Park. Wonderful opportunity! PRICED TO SELL! This adorable home puts the 'sweet' in Home Sweet Home! 3 BR 1 BA home has been well maintained and loved. Walk right in to a large living space and adjacent dining or additional living/den space. The spacious kitchen features new tile flooring, new stainless steel appliances, refurbished cabinets, laundry and pantry. The primary bedroom has its own private exit out to your cozy backyard patio space. Luxury vinyl throughout, NEW front and side exterior doors, New dishwasher and refrigerator. The large front deck offers mountain views and plenty of space to gather for dining or relaxation. Paved driveway with 2 spaces for off street parking. Conveniently located in walking distance to the new Sunset Park , and close proximity to I-64, providing quick access to the Waynesboro Town Center, as well as historic Staunton. You'll love it here, let's get you home!
$269,900
1600 3RD ST Waynesboro, VA 22980
- Type:
- Single Family-Detached
- Sq.Ft.:
- 1,430
- Status:
- Active
- Beds:
- 3
- Lot size:
- 0.3 Acres
- Year built:
- 1994
- Baths:
- 2.00
- MLS#:
- 658641
ADDITIONAL INFORMATION
This home sit on a permanent foundation and is taxed as Real Estate! This home is situated on two city lot. Spacious setup offers plenty of room for a yard, additional outdoor space, or potential expansions. If you would like to removed of property you can replace with a modular home or even stick built. It's move in ready! Lets go look!
$449,391
16 RIDGELINE DR Waynesboro, VA 22980
Open House:
Saturday, 12/21 12:00-4:00PM
- Type:
- Single Family
- Sq.Ft.:
- 2,117
- Status:
- Active
- Beds:
- 3
- Lot size:
- 0.11 Acres
- Year built:
- 2023
- Baths:
- 2.50
- MLS#:
- 658610
- Subdivision:
- CREEKWOOD VILLAGE
ADDITIONAL INFORMATION
Completed and ready to welcome you home! Enjoy low-maintenance living and the convenience of being close to everyday amenities. Live at ease with your primary suite, laundry room, kitchen, and family room all located on the main level. This floor plan is perfect across all life stages. Elegant 9' ceilings throughout both floors allows the natural light to make this home feel even more spacious. Thoughtful features have been included throughout to make life easier, including 2-car garage with stepless entry, mudroom/laundry with cabinets, oversized kitchen island, open layout, wide entryways and halls, and tons of storage opportunities! Upstairs, a large loft can be used as a playroom, guest space, rec room, or anything you desire. Two additional bedrooms with walk-in closets and a full split bath create a great space for your family or guests. Enjoy the outdoors from your screened porch- the perfect place to relax with friends! Actual photos.
$449,391
16 Ridgeline Dr Waynesboro, VA 22980
- Type:
- Townhouse
- Sq.Ft.:
- 2,117
- Status:
- Active
- Beds:
- 3
- Lot size:
- 0.11 Acres
- Year built:
- 2023
- Baths:
- 3.00
- MLS#:
- 658610
- Subdivision:
- Unknown
ADDITIONAL INFORMATION
Completed and ready to welcome you home! Enjoy low-maintenance living and the convenience of being close to everyday amenities. Live at ease with your primary suite, laundry room, kitchen, and family room all located on the main level. This floor plan is perfect across all life stages. Elegant 9' ceilings throughout both floors allows the natural light to make this home feel even more spacious. Thoughtful features have been included throughout to make life easier, including 2-car garage with stepless entry, mudroom/laundry with cabinets, oversized kitchen island, open layout, wide entryways and halls, and tons of storage opportunities! Upstairs, a large loft can be used as a playroom, guest space, rec room, or anything you desire. Two additional bedrooms with walk-in closets and a full split bath create a great space for your family or guests. Enjoy the outdoors from your screened porch- the perfect place to relax with friends! Actual photos.,Granite Counter,White Cabinets
$474,900
23 ALMA ANN LN Waynesboro, VA 22980
- Type:
- Single Family-Detached
- Sq.Ft.:
- 1,970
- Status:
- Active
- Beds:
- 3
- Lot size:
- 0.24 Acres
- Year built:
- 2024
- Baths:
- 2.50
- MLS#:
- 658556
- Subdivision:
- BRIDGEPORT
ADDITIONAL INFORMATION
OPEN HOUSE 11/17 1-2PM, come to 154 Lindburgh Dr. Brand new and ready for you to move right in!! This Popular Andre floor plan by Oaktree Builders is located in the Oakbridge Community of Bridgeport in Augusta County and Wilson School District. This one has all the essentials on the main level with an open concept kitchen, dining and living room area, home office, half bath, laundry/drop zone/mud room and a large primary suite with tiled shower, walk in closet and dual vanities. It also includes a covered front porch and covered back porch to enjoy your morning coffee or the evening breeze! 2 bedrooms (both with walk in closets) with a shared bath and huge unfinished storage space/future expansion on the 2nd story round out this floor plan. Features include rams crown trim, luxury vinyl plank floors throughout, granite counters, soft close cabinet doors, ample storage/closet space and so much more. This beautiful house is waiting for you to call it HOME!
$579,000
182 HENKEL RD Waynesboro, VA 22980
- Type:
- Single Family-Detached
- Sq.Ft.:
- 2,402
- Status:
- Active
- Beds:
- 3
- Lot size:
- 1.38 Acres
- Year built:
- 2003
- Baths:
- 2.50
- MLS#:
- 658594
ADDITIONAL INFORMATION
NEW PRICE! Great county location just minutes to town! Traditional 2 story situated on 1.38 acres. You can see the mountains through the trees! 3 Bedrooms, 2.5 baths with large bonus room that could be your 4th bedroom. Laundry is conveniently located on the second floor. Kitchen features oak cabinets , stainless appliances and breakfast area with bay window. Family room has gas log fireplace and custom built corner crystal/hobby cabinet. Outdoor living will be complete this summer entertaining on the large stamped concrete patio overlooking the private fenced back yard with saltwater pool, deep end is 8 ft., and concrete decking . Nice shed to store all your yard tools and pool equipment. 2 car garage with paved drive. Wilson School District. Call for your showing today! Just minutes to shopping, Augusta Health and I 64. Agent related to seller
Open House:
Sunday, 12/22 12:00-2:00PM
- Type:
- Single Family-Detached
- Sq.Ft.:
- 1,440
- Status:
- Active
- Beds:
- 3
- Lot size:
- 0.14 Acres
- Year built:
- 2024
- Baths:
- 2.00
- MLS#:
- 658581
ADDITIONAL INFORMATION
Welcome to your dream home! This brand new 2024 ranch-style construction boasts three bedrooms and two full bathrooms, offering modern living in a comfortable layout. Step inside to discover beautiful new flooring throughout, accentuating the open concept design that seamlessly connects the living, dining, and kitchen areas. The spacious kitchen is a highlight featuring a large island perfect for meal prep or casual dining. With generous counter space and ample cabinetry, this kitchen is chef's delight. Two master size bedrooms provide flexibility and convenience, making it ideal for families or guests. Enjoy the outdoors from your lovely back deck, perfect for grilling, cooking, or simply unwinding in the afternoons. The property offers plenty of parking for young your guests, ensuring ease and accessibility. Don't miss the chance to won this stunning new construction that combines style, space, and functionality in a fantastic setting! Call and schedule your showing today.
$289,900
1103 GARDNER ST Waynesboro, VA 22980
- Type:
- Single Family-Detached
- Sq.Ft.:
- 1,310
- Status:
- Active
- Beds:
- 3
- Lot size:
- 0.23 Acres
- Year built:
- 2024
- Baths:
- 2.00
- MLS#:
- 658544
- Subdivision:
- GARDNER FRY ADDITION
ADDITIONAL INFORMATION
Welcome to 1103 Gardner Street in Waynesboro, VA, where modern elegance meets everyday comfort. This stunning home features an open floor plan that seamlessly connects the living, dining, and kitchen areas, creating a perfect space for entertaining and family gatherings. The modern finishes throughout the home, including sleek countertops and contemporary fixtures, add a touch of sophistication and style.Located in a friendly neighborhood, this home is just a short drive away from local attractions and conveniences. Nearby, you'll find the Waynesboro Town Center, offering a variety of shopping and dining options. For outdoor enthusiasts, the scenic Blue Ridge Parkway and Shenandoah National Park are within easy reach, providing endless opportunities for hiking, biking, and exploring nature.
$390,000
833 SHAWNEE RD Waynesboro, VA 22980
- Type:
- Single Family-Detached
- Sq.Ft.:
- 2,400
- Status:
- Active
- Beds:
- 3
- Lot size:
- 0.36 Acres
- Year built:
- 1951
- Baths:
- 2.00
- MLS#:
- 658495
- Subdivision:
- BRANDON COURT
ADDITIONAL INFORMATION
Come see this charming property in Waynesboro, Virginia, that boasts several appealing features: a new roof, new windows, Cedar shake siding, proximity to a golf course, and easy access to downtown shopping and the interstate. This large corner lot has mature landscaping and a storage shed. With so much space for you to move around in. 3 beds and 2 full bathrooms along with a closed-in back porch and not only a large living room but a family room off the kitchen. This home is ready for your holiday entertaining. Move-in ready with the new roof, interior painting, and windows provide energy efficiency and will reduce your maintenance costs. Enjoy a beautiful neighborhood to walk in, proximity to the golf course if you are so inclined as well as the Country Club. Just a quick drive to downtown Waynesboro dining or to grocery and big box stores. Accessibility to the interstate is a plus.
$559,999
429 PETERSON LN Waynesboro, VA 22980
- Type:
- Single Family-Detached
- Sq.Ft.:
- 2,369
- Status:
- Active
- Beds:
- 4
- Lot size:
- 0.39 Acres
- Year built:
- 2020
- Baths:
- 2.50
- MLS#:
- 658492
- Subdivision:
- ANA MARIE ESTATES
ADDITIONAL INFORMATION
What a wonderful one level home in the Ana Marie Estates Community with a floor plan that meets all of your needs! This 4 bedroom home is situated on a level corner lot and offers great curb appeal with stone accented front facade, 2 car side garage and the covered rear porch with mountain views. The floor plan was designed to offer flexibility with a 4th bedroom that can also be used as a home office, great split bedroom design, formal dining room, large great room with a cozy fireplace and flows into the wonderfully appointed kitchen with breakfast bar, island, white cabinets, granite countertops, breakfast nook as well as a large master bedroom, master bath with a huge walk-in-closet and a laundry/mudroom. Allergy friendly home with all hardwood flooring and tile. Make this AWESOME HOME yours today!!!
- Type:
- Single Family-Detached
- Sq.Ft.:
- 2,622
- Status:
- Active
- Beds:
- 3
- Lot size:
- 0.18 Acres
- Year built:
- 2007
- Baths:
- 2.00
- MLS#:
- 658456
- Subdivision:
- CHARLESTON PARK
ADDITIONAL INFORMATION
ONE level living with OVER 2600 sqft of living space! Features grand foyer with arched doorway, dining room with tray ceiling & hardwood floors, bright and happy OPEN floor plan! Large kitchen with newer SS appliances and bar open to the great room making this ideal for entertaining! New laminate flooring & gas logs fireplace are making this space Holiday ready! Split bedroom plan offers privacy to master complete with walk in closet & luxurious bathroom, large separate laundry room, all THIS on one floor BUT take the stairs to a huge bonus room to use for entertainment, teen suite or just storage. You decide. Best part is the neighborhood! Enjoy the rocking chair front porch OR the privacy fenced back yard with your own POOL! One of a kind home, waiting for YOU!
- Type:
- Single Family
- Sq.Ft.:
- 696
- Status:
- Active
- Beds:
- 2
- Lot size:
- 0.16 Acres
- Year built:
- 1943
- Baths:
- 1.00
- MLS#:
- 658444
- Subdivision:
- Unknown
ADDITIONAL INFORMATION
Adorable home offers new roof 2024, interior painted 2024, Trane HVAC 2022, New Sump Pump 2024, New Shed 2024, Gutters installed Jan 24. Parking in rear and on side of home. OFF STREET PARKING. Half basement for storage offers a new sump pump, concrete floor and electric. Front covered porch for additional living space.
- Type:
- Townhouse
- Sq.Ft.:
- 2,117
- Status:
- Active
- Beds:
- 3
- Lot size:
- 0.1 Acres
- Baths:
- 3.00
- MLS#:
- 658373
- Subdivision:
- Unknown
ADDITIONAL INFORMATION
Build our Bayberry villa from the ground up and enjoy low-maintenance living and the convenience of being close to everyday amenities. Live at ease with your primary suite, laundry room, kitchen, and family room all located on the main level. This floor plan is perfect across all life stages. Elegant 9' ceilings throughout both floors allows the natural light to make this home feel even more spacious. Thoughtful features have been included throughout to make life easier, including 2-car garage with stepless entry, mudroom/laundry with dropzone cabinetry, oversized kitchen island, open layout, wide entryways and halls, and tons of storage opportunities! Upstairs, a large loft can be used as a playroom, guest space, rec room, or anything you desire. Two additional bedrooms with walk-in closets and a full split bath create a great space for your family or guests. Enjoy the outdoors from your back patio- the perfect place to relax under an umbrella with friends! SECURE YOUR FAVORITE LOT TODAY and make structural and design selections. Photos are of similar home and may show optional upgrades and features. Lot premiums may apply.,Fireplace in Family Room
$390,000
2200 Haley Dr Waynesboro, VA 22980
- Type:
- Single Family
- Sq.Ft.:
- 2,077
- Status:
- Active
- Beds:
- 3
- Lot size:
- 0.36 Acres
- Year built:
- 2005
- Baths:
- 3.00
- MLS#:
- 658340
- Subdivision:
- Charleston Park
ADDITIONAL INFORMATION
Lovely single-family home on a large corner lot in very friendly and sought after neighborhood. You enter the home into a Grand Foyer. Then into the large living area with gas fireplace and built in TV cabinet perfect for relaxing or entertaining. Eat in kitchen area, formal dining, Primary bedroom, bath and laundry all on main level. Two bedrooms and bath upstairs. Extra storage room over the attached two car garage. Charleston Park neighborhood is conveniently located to all things Waynesboro. Don't miss the opportunity to live in the idyllic community. Recent work includes Fresh paint in and out. New flooring in kitchen. Refinished wood floors and stairs. New carpeting upstairs. New countertops and backsplash. New kitchen sink and faucet.
$298,500
736 HARMON AVE Waynesboro, VA 22980
- Type:
- Single Family-Detached
- Sq.Ft.:
- 2,000
- Status:
- Active
- Beds:
- 4
- Lot size:
- 0.16 Acres
- Year built:
- 1989
- Baths:
- 2.00
- MLS#:
- 658236
ADDITIONAL INFORMATION
Updated 2000 SF Cottage in Waynesboro! This cottage style home has been updated and ready for your personal touches. 4 Bedroom / 2 Full Bathroom plus non-conforming bonus/bedroom provides plenty of room. Looking for single level living or multilevel? Both options available with this home. Interior has new LVP flooring and paint throughout. Kitchen includes new granite countops, new appliances, new cabinets with large walk-in pantry. Exterior includes new front and back deck areas, new roof plus storage building. Park on street in front or back of home. Conveniently located near access to Waynesboro and I-64. Make your appointment today!
$550,000
952 FAIRWAY DR Waynesboro, VA 22980
- Type:
- Single Family-Detached
- Sq.Ft.:
- 3,304
- Status:
- Active
- Beds:
- 3
- Lot size:
- 1.31 Acres
- Year built:
- 1980
- Baths:
- 3.50
- MLS#:
- 658179
- Subdivision:
- FAIRWAY HILLS
ADDITIONAL INFORMATION
OPEN HOUSE: Sun Nov 10th 1-2pm. Cool, expansive & contemporary home located on a 1+ acre corner lot in the desired golf course community of Waynesboro, VA. So many updates which include new roof, kitchen, front porch, 2 new decks, newer HVAC, 3 new baths & more. At entry, you will be immediately introduced to 2 of this home's best features, the oversized foyer & the grand living rm; both with high ceilings, many windows, loads of character and an abundance of natural light. To the left of the foyer, there is a formal dining room, completely new kitchen, with an eat in area & another large family room. Both the living & family room's offer wood burning fireplaces. The main level also offers a half bath, laundry/mud room & easy access to the oversized det. garage. The 2nd level includes 3 bedrooms, one being the owners suite, with a beautifully updated spa-like bathroom. The basement offers yet another flex space, make it an in-law suite or a rec room/media room. Just down the hall is another updated bathroom, a huge unfinished storage area & another finished room, which could easily be used for a workout space, office, etc. This lot is potentially subdividable. Such a welcoming property...it's not just a home, it's a Lifestyle!
- Type:
- Single Family-Detached
- Sq.Ft.:
- 3,040
- Status:
- Active
- Beds:
- 4
- Lot size:
- 2.24 Acres
- Year built:
- 1993
- Baths:
- 3.50
- MLS#:
- 658193
ADDITIONAL INFORMATION
First Time On The Market - One Owner Home. You will be amazed at this beautiful solid brick home. This home has been wonderfully maintained with custom designed staircase and spacious rooms with a comfortable and cozy feel. Offering 3,040 finished sq ft of living space, there is a full basement with outside entrance & windows that offer room for even more finished space. Of the 4 bedrooms, there are 2 primary suites with attached full baths. Some of the upgrades include a new roof, tankless water heater, new back deck, oversized & heated garage, just to name a few. Fiber Optic is available. Situated on 2.24 acres gives plenty of room for outside activities. A great location close to town and for shopping and commuting but a pastoral rural setting. A Must See.
- Type:
- Single Family-Detached
- Sq.Ft.:
- 2,490
- Status:
- Active
- Beds:
- 3
- Lot size:
- 0.41 Acres
- Year built:
- 2022
- Baths:
- 2.50
- MLS#:
- 658042
- Subdivision:
- PELHAM EAST
ADDITIONAL INFORMATION
Absolutely stunning home in the heart of a upscale neighborhood! This meticulously maintained property boasts luxurious features throughout. From the moment you step inside, you'll be greeted by the elegance of the like-new interior, complete with sealed and conditioned crawl space ensuring optimal comfort. Revel in the beauty of the gleaming luxury vinyl plank flooring that spans all main areas, adding both style and durability. Entertain effortlessly in the spacious living room enhanced by built-in shelving and a cozy gas fireplace, perfect for gatherings year-round. Stay cool and comfortable with ceiling fans gracing every bedroom, the living room, and even the front porch and screened porch, offering a serene retreat for relaxation. The master suite is a true oasis, featuring his and her closets for ample storage, you can also indulge in ultimate relaxation and luxury, where a walk-in shower and garden tub await to elevate your daily routine. The kitchen boasts stainless steel appliances, a double oven, and soft-close drawers, adding a touch of sophistication to your daily routine. This home truly embodies modern luxury living at its finest!
$310,000
36 ASHLEIGH DR Waynesboro, VA 22980
- Type:
- Single Family
- Sq.Ft.:
- 1,330
- Status:
- Active
- Beds:
- 2
- Lot size:
- 0.16 Acres
- Year built:
- 1996
- Baths:
- 2.00
- MLS#:
- 657888
- Subdivision:
- WELLINGTON
ADDITIONAL INFORMATION
One Level Living with Garage, Open Floor Plan, with Catheral Ceiling, gas log Fireplace. Nestled in a quiet little neighborhood with walking trails, mountain views and very Convenient to everything! New Vinyl Plank flooring, Deck, Washer and Range. Large Sunroom on the back is the Best Place for your morning coffee. Wood decking upgraded to maintenance free Trex like material. Backyard is Private with no neighboring homes. All Exterior Maintenance is covered by HOA. Just kick back and relax, YOU deserve it! Owner will sell furnishings for $6,000.
$845,000
263 Baynes Rd Waynesboro, VA 22980
- Type:
- Single Family
- Sq.Ft.:
- 2,437
- Status:
- Active
- Beds:
- 3
- Lot size:
- 1.27 Acres
- Year built:
- 1984
- Baths:
- 3.00
- MLS#:
- 657831
- Subdivision:
- None Available
ADDITIONAL INFORMATION
This one-of-a-kind custom Dutch Colonial sits on 1.27 park-like acres with stunning mountain and pastoral views. The attention to detail is evident throughout. The main-level study features built-in shelving, walnut paneling, and a lovely fireplace. The living and dining room house another fireplace, a built-in window seat, loads of millwork and custom fixtures from Williamsburg. The wide galley kitchen offers floor-to-ceiling walnut cabinets, granite counters, double ovens, induction cooktop, a copper vent hood, and a cozy breakfast nook. Tile and wood border floors add charm to the space. The large den showcases hand-hewn beams from the Waynesboro Vinegar Plant and an authentic colonial-style fireplace. This room offers access to the screened porch on one side and the brick patio on the other, perfect for outdoor dining. Upstairs you will find the primary suite with a full bath, plus two spacious bedrooms and a shared hall bath. The unfinished basement houses the laundry and offers storage or future expansion. Outside features mountain views, fully fenced yard, a brick garage/ workshop with a fireplace, another two-car garage, a carport, and a stone aggregate driveway. All a short drive to dining, shopping and local attractions.,Granite Counter,Fireplace in Family Room,Fireplace in Home Office,Fireplace in Living Room
- Type:
- Single Family
- Sq.Ft.:
- 1,851
- Status:
- Active
- Beds:
- 4
- Lot size:
- 0.05 Acres
- Year built:
- 2024
- Baths:
- 4.00
- MLS#:
- 657817
- Subdivision:
- Evershire
ADDITIONAL INFORMATION
New Lower Price for Immediate Move-In! 3 finished levels. 1 car garage. Over 1,870 sq. ft. of finished living space. Plenty of room for all! Mid-kitchen layout with 9 foot island, 42" white cabinets, cabinet pantry, stainless appliances, granite counter tops. Owners bedroom features dual vanities, step-in shower and large walk-in closet. 13x13 ceramic tile all bath floors and shower surrounds plus laundry room. Rec-room. Security system. LVP flooring in foyer, kitchen, family and dining rooms. HOA includes lawn care. Pictures and virtual tour are of a model home and show optional upgrades. *The advertised loan program is a 30-year fixed rate Conventional loan. The interest rate quoted assumes a loan at 70% loan-to-value (LTV, a minimum FICO score of 700 on a primary residence. The actual interest rate, APR and payment may vary based on the specific terms of the loan selected, verification of information, your credit history, the location and type of property, and other factors as determined by the Lender. Contact Sales Manager for details,Granite Counter,Maple Cabinets
© BRIGHT, All Rights Reserved - The data relating to real estate for sale on this website appears in part through the BRIGHT Internet Data Exchange program, a voluntary cooperative exchange of property listing data between licensed real estate brokerage firms in which Xome Inc. participates, and is provided by BRIGHT through a licensing agreement. Some real estate firms do not participate in IDX and their listings do not appear on this website. Some properties listed with participating firms do not appear on this website at the request of the seller. The information provided by this website is for the personal, non-commercial use of consumers and may not be used for any purpose other than to identify prospective properties consumers may be interested in purchasing. Some properties which appear for sale on this website may no longer be available because they are under contract, have Closed or are no longer being offered for sale. Home sale information is not to be construed as an appraisal and may not be used as such for any purpose. BRIGHT MLS is a provider of home sale information and has compiled content from various sources. Some properties represented may not have actually sold due to reporting errors.

Information is provided by Charlottesville Area Association of Realtors®. Information deemed reliable but not guaranteed. All properties are subject to prior sale, change or withdrawal. Listing(s) information is provided exclusively for consumers' personal, non-commercial use and may not be used for any purpose other than to identify prospective properties consumers may be interestedin purchasing. Copyright © 2024 Charlottesville Area Association of Realtors®. All rights reserved.
Waynesboro Real Estate
The median home value in Waynesboro, VA is $334,200. This is higher than the county median home value of $234,800. The national median home value is $338,100. The average price of homes sold in Waynesboro, VA is $334,200. Approximately 55.17% of Waynesboro homes are owned, compared to 37.16% rented, while 7.67% are vacant. Waynesboro real estate listings include condos, townhomes, and single family homes for sale. Commercial properties are also available. If you see a property you’re interested in, contact a Waynesboro real estate agent to arrange a tour today!
Waynesboro, Virginia has a population of 22,149. Waynesboro is less family-centric than the surrounding county with 23.57% of the households containing married families with children. The county average for households married with children is 23.57%.
The median household income in Waynesboro, Virginia is $47,238. The median household income for the surrounding county is $47,238 compared to the national median of $69,021. The median age of people living in Waynesboro is 39.1 years.
Waynesboro Weather
The average high temperature in July is 84.7 degrees, with an average low temperature in January of 22.5 degrees. The average rainfall is approximately 41.6 inches per year, with 19 inches of snow per year.
