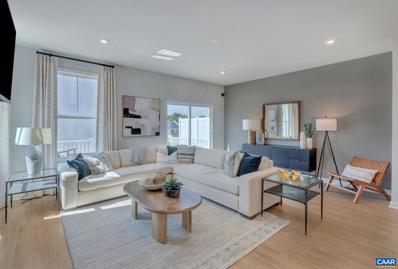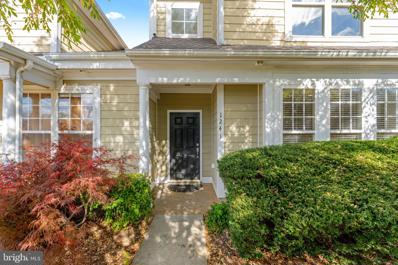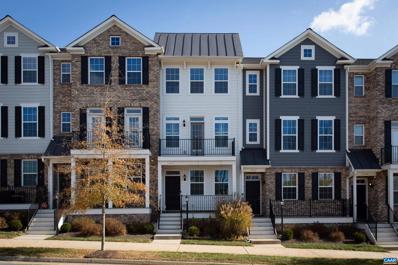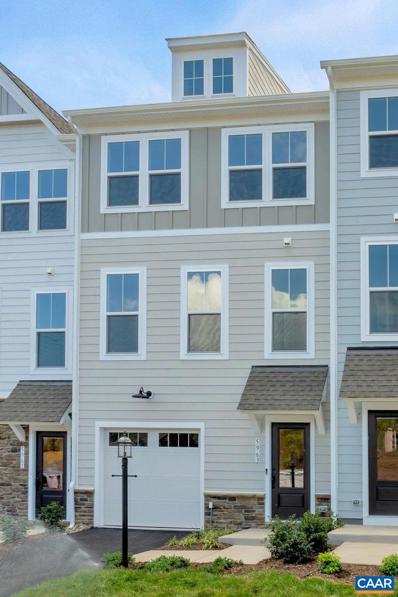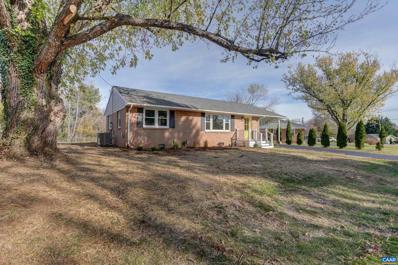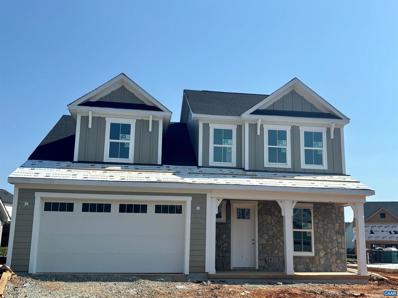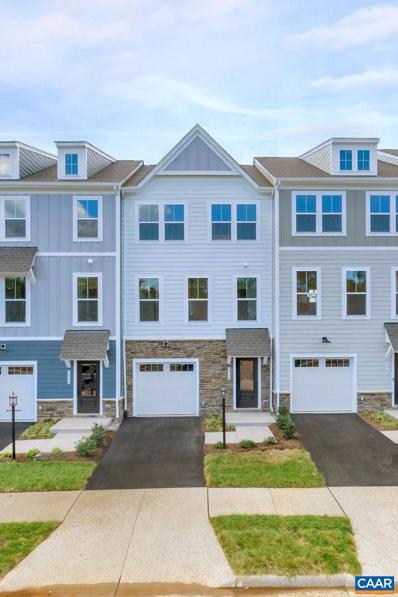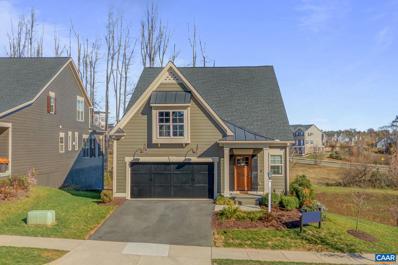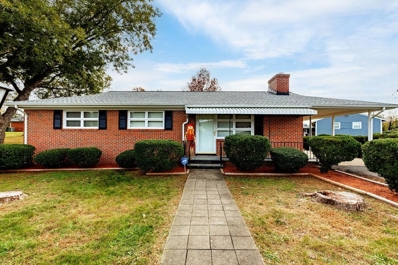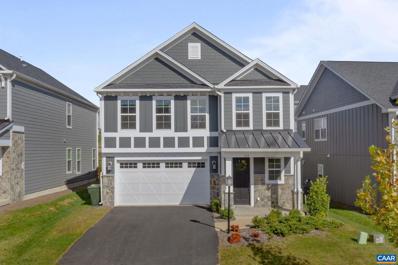Crozet VA Homes for Sale
$509,397
80 PARK RIDGE DR Crozet, VA 22932
Open House:
Saturday, 12/21 12:00-4:00PM
- Type:
- Single Family
- Sq.Ft.:
- 2,194
- Status:
- NEW LISTING
- Beds:
- 3
- Lot size:
- 0.03 Acres
- Year built:
- 2024
- Baths:
- 3.00
- MLS#:
- 659591
- Subdivision:
- GLENBROOK AT FOOTHILL CROSSING
ADDITIONAL INFORMATION
Completed and ready to move-in! This Dogwood END townhome is located in Glenbrook, set among Blue Ridge Mountain views, parks and walking trails, yet minutes from downtown Crozet. This earth-friendly, farmhouse-style townhome features two stories with a basement, which includes a rec room, half bath, and rear-entry, 2-car garage. The open main level showcases the kitchen, with oversized central island, LUXE black cabinets that contrast beautifully with the gold fixtures, a walk-in pantry, and stainless steel appliances. Upstairs, the primary suite, 2 additional bedrooms, a full hall bath, and laundry complete the home. Thoughtful and quality included features throughout, including a 2-car attached garage, oak stairs, solid core doors, wood shelving, upgraded trim, energy efficient furnace, the list goes on. Walking path to Crozet Park and direct access to Downtown Crozet from community. Tot lot on same block! Actual photos.
$549,407
2052 MEYERS WAY Crozet, VA 22932
Open House:
Saturday, 12/21 12:00-4:00PM
- Type:
- Single Family
- Sq.Ft.:
- 2,276
- Status:
- NEW LISTING
- Beds:
- 4
- Lot size:
- 0.03 Acres
- Year built:
- 2024
- Baths:
- 3.50
- MLS#:
- 659589
- Subdivision:
- GLENBROOK AT FOOTHILL CROSSING
ADDITIONAL INFORMATION
Newly completed! The Poplar Townhome in Glenbrook, set among Blue Ridge Mountain views, parks and walking trails, yet minutes from downtown Crozet. This earth-friendly, farmhouse-style interior townhome will undoubtedly wow you â?? from the fresh architecture featuring real stone, the generously sized kitchen and walk-in pantry offering both ample storage + prep space, elevated rear deck perfect for sipping your morning coffee, and 4th floor loft with rooftop terrace! Thoughtful and quality included features throughout, including a 2-car attached garage, oak stairs, solid core doors, wood shelving, upgraded trim, energy efficient furnace, the list goes on. Walking Path to Crozet Park and future direct access to Downtown Crozet. Actual photos!
$539,582
63 MEYERS WAY Crozet, VA 22932
Open House:
Saturday, 12/21 12:00-4:00PM
- Type:
- Single Family
- Sq.Ft.:
- 2,266
- Status:
- NEW LISTING
- Beds:
- 4
- Lot size:
- 0.03 Acres
- Year built:
- 2024
- Baths:
- 3.50
- MLS#:
- 659588
- Subdivision:
- GLENBROOK AT FOOTHILL CROSSING
ADDITIONAL INFORMATION
Newly completed - actual photos! The Poplar Townhome in Glenbrook, set among Blue Ridge Mountain views, parks and walking trails, yet minutes from downtown Crozet. This earth-friendly, farmhouse-style interior townhome will undoubtedly wow you â?? from the fresh architecture featuring real stone, the generously sized kitchen and walk-in pantry offering both ample storage + prep space, elevated rear deck perfect for sipping your morning coffee, and 4th floor loft with rooftop terrace! Thoughtful and quality included features throughout, including a 2-car attached garage, oak stairs, solid core doors, wood shelving, upgraded trim, energy efficient furnace, the list goes on. Walking Path to Crozet Park and future direct access to Downtown Crozet.
$506,259
94 PARK RIDGE DR Crozet, VA 22932
Open House:
Saturday, 12/21 12:00-4:00PM
- Type:
- Single Family
- Sq.Ft.:
- 2,211
- Status:
- NEW LISTING
- Beds:
- 3
- Lot size:
- 0.03 Acres
- Year built:
- 2024
- Baths:
- 3.00
- MLS#:
- 659572
- Subdivision:
- GLENBROOK AT FOOTHILL CROSSING
ADDITIONAL INFORMATION
Celebrate the season in this Dogwood townhome in Glenbrook, nestled among the Blue Ridge Mountain! This farmhouse-style, earth-friendly home has everything to make your holidays bright: a cozy basement with a rec room, half bath, and 2-car rear-entry garage; an open main level with a stunning kitchen featuring an oversized island, walk-in pantry, and stainless steel appliancesâ??perfect for gatherings. Upstairs, enjoy the primary suite, two additional bedrooms, a full hall bath, and convenient laundry. The third-level loft and rooftop terrace are ideal for winter stargazing. With quality features like oak stairs, solid-core doors, wood shelving, and an energy-efficient furnace, this home blends style and sustainability. Plus, enjoy a tot lot on the block, a walking path to Crozet Park, and direct access to Downtown Crozet. Come see the charm for yourselfâ??actual photos!
$569,900
16 ROWCROSS ST Crozet, VA 22932
- Type:
- Single Family
- Sq.Ft.:
- 2,140
- Status:
- Active
- Beds:
- 4
- Lot size:
- 0.05 Acres
- Baths:
- 3.50
- MLS#:
- 659277
- Subdivision:
- OLD TRAIL
ADDITIONAL INFORMATION
UNDER CONSTRUCTION. MARCH DELIVERY. The Bainbridge, a light filled 22' wide townhome thoughtfully designed for an efficient use of space. The entry level includes bedroom w/ full bath, & attached two car garage. The open main level is perfect for entertaining w/ great room to include fireplace, dining, kitchen w/ 9' island, COVERED DECK, & 1/2 bath. The 3rd level consists of the primary suite w/ vaulted ceiling & dormer window, dual vanity hall bath, two additional bedrooms, & side by side laundry. END UNIT with TEN additional windows. Desirable location in established East Village steps to dining, coffee shop, the pool, golf, walking trails, schools & more! Every home is Pearl GOLD Certified and HERS scored by a third party to ensure quality, comfort, & energy efficiency. Similar photos.
$355,000
9039 WEST END CIR Crozet, VA 22932
- Type:
- Single Family
- Sq.Ft.:
- 1,440
- Status:
- Active
- Beds:
- 2
- Lot size:
- 0.04 Acres
- Year built:
- 2006
- Baths:
- 2.50
- MLS#:
- 659222
- Subdivision:
- OLD TRAIL
ADDITIONAL INFORMATION
Old Trail Open House tour Sunday 12/15 - 12-2 PM Nestled in the popular Old Trail neighborhood, this charming townhouse offers a peaceful location across from a large open common area and backing to a tranquil pond with a fountain and walking trails. Inside, youâ??ll find wood floors in the foyer and dining room, adding warmth and elegance. The kitchen boasts beautiful cherry cabinets, solid surface countertops with a tile backsplash, and stainless steel appliances. The spacious great room features a wood-burning fireplace and access to a deck with serene pond views. Upstairs, two generously sized bedrooms each have their own bath, with the ownerâ??s suite offering a double vanity and an expansive walk-in closet. The HVAC system was replaced in 2021 for added peace of mind. Donâ??t miss this move-in-ready gem in Old Trail!
$472,373
2054 Meyers Way Crozet, VA 22932
- Type:
- Townhouse
- Sq.Ft.:
- 1,938
- Status:
- Active
- Beds:
- 4
- Lot size:
- 0.03 Acres
- Year built:
- 2024
- Baths:
- 4.00
- MLS#:
- 659060
- Subdivision:
- None Available
ADDITIONAL INFORMATION
Ready to move into before the holidays! The Poplar Townhome in Glenbrook, set among Blue Ridge Mountain views, parks and walking trails, yet minutes from downtown Crozet. This earth-friendly, farmhouse-style End Unit townhome will undoubtedly wow you ? from the fresh architecture featuring real stone, the generously sized kitchen and walk-in pantry offering both ample storage + prep space, elevated rear deck perfect for sipping your morning coffee, you?ll be ready to call the Poplar in Glenbrook your new home. Thoughtful and quality included features throughout, including a 2-car attached garage, oak stairs, solid core doors, wood shelving, upgraded trim, energy efficient furnace, the list goes on. Walking Path to Crozet Park and future direct access to Downtown Crozet. Actual photos.,Granite Counter,Maple Cabinets,Painted Cabinets,White Cabinets
$489,397
797 Park Ridge Dr Crozet, VA 22932
- Type:
- Townhouse
- Sq.Ft.:
- 2,194
- Status:
- Active
- Beds:
- 3
- Lot size:
- 0.03 Acres
- Year built:
- 2024
- Baths:
- 4.00
- MLS#:
- 658956
- Subdivision:
- None Available
ADDITIONAL INFORMATION
Completed and ready to move-in! This Dogwood END townhome is located in Glenbrook, set among Blue Ridge Mountain views, parks and walking trails, yet minutes from downtown Crozet. This earth-friendly, farmhouse-style townhome features two stories with a basement, which includes a rec room, half bath, and rear-entry, 2-car garage. The open main level showcases the kitchen, with oversized central island, LUXE black cabinets that contrast beautifully with the gold fixtures, a walk-in pantry, and stainless steel appliances. Upstairs, the primary suite, 2 additional bedrooms, a full hall bath, and laundry complete the home. Thoughtful and quality included features throughout, including a 2-car attached garage, oak stairs, solid core doors, wood shelving, upgraded trim, energy efficient furnace, the list goes on. Walking path to Crozet Park and direct access to Downtown Crozet from community. Tot lot on same block! Actual photos.,Granite Counter,Painted Cabinets,White Cabinets
$424,675
4968 LEXI LN Crozet, VA 22932
Open House:
Saturday, 12/21 1:00-4:00PM
- Type:
- Single Family
- Sq.Ft.:
- 2,080
- Status:
- Active
- Beds:
- 3
- Lot size:
- 0.06 Acres
- Year built:
- 2024
- Baths:
- 3.50
- MLS#:
- 658851
- Subdivision:
- PLEASANT GREEN
ADDITIONAL INFORMATION
MOVE IN READY NEW CONSTRUCTION! This spacious, warranty-backed End Unit Townhome offers an easy, walkable, low-maintenance lifestyle that you can only find at Pleasant Green. An entry-level Rec Room with storage space and an attached Full Bath offers flexibility as an Office/Den/Guest Suite and opens to a backyard you can fence. Light reflects off gorgeous blonde LVP throughout the open Main Level with 9â?? ceilings and large windows. Laundry is mere steps from all 3 bedrooms and a giant linen closet. An easy-clean Kitchen with a new GE® Convection Oven, fingerprint resistant side-by-side Fridge, built-in trash system, and plenty of pantry and cabinet storage makes dinner prep and clean-up a breeze. The thoughtfully designed layout gives you options for entertaining around a 10â?? white quartz kitchen island, at a large Dining table, or outside on the 10â??X17â?? Deck. Donâ??t feel like hosting? No problem â?? just pop over to the Neighborhood Event Space and invite friends to hang by the Fire Pits, or walk Downtown and meet-up for a rooftop cocktail. *Similar photos from previously built homes, but you can stop by the Pleasant Green Model to tour this completed home today!
$429,675
4968 Lexi Ln Crozet, VA 22932
- Type:
- Townhouse
- Sq.Ft.:
- 2,080
- Status:
- Active
- Beds:
- 3
- Lot size:
- 0.06 Acres
- Year built:
- 2024
- Baths:
- 4.00
- MLS#:
- 658851
- Subdivision:
- None Available
ADDITIONAL INFORMATION
LIMITED TIME OFFER - Get more for your money with a below-market fixed rate as low as 4.875%, available exclusively for this MOVE-IN-READY home! This spacious, new, warranty-backed End Unit Townhome offers an easy, walkable, low-maintenance lifestyle that you can only find at Pleasant Green. An entry-level Rec Room with attached full bath offers flexibility as an Office/Den/Guest Suite and opens to a backyard you can fence. Light reflects off the gorgeous blonde LVP throughout the Main Level with 9? ceilings and large windows. An easy-clean Kitchen with new GE� appliances and plenty of pantry and cabinet storage makes dinner prep and clean-up a breeze. The thoughtfully designed layout gives you options for entertaining around the 10? white quartz kitchen island, at a large Dining table, or outside on the 10?X17? Deck. Don?t feel like hosting? No problem ? just pop over to the Neighborhood Event Space and invite friends to hang by the Fire Pits, or walk Downtown and meet-up for a rooftop cocktail. Similar photos from previously built homes. *4.875 rate for a 30 year fixed FHA/VA loan with First Heritage Mortgage for Closings before 12/26/24. FHA (3.5% down) APR 5.622%. VA (0% down with VA funding fee) APR 5.200%,Painted Cabinets,Quartz Counter,Solid Surface Counter
$399,000
1241 Clay Court Crozet, VA 22932
- Type:
- Townhouse
- Sq.Ft.:
- 1,754
- Status:
- Active
- Beds:
- 3
- Lot size:
- 0.05 Acres
- Year built:
- 2004
- Baths:
- 3.00
- MLS#:
- VAAB2000798
- Subdivision:
- None Available
ADDITIONAL INFORMATION
Fabulous Wayland's Grant community, prime location - updated end unit townhome that has been meticulously kept! As you enter through the front door you will find a spacious open concept living area that connects with the eat-in kitchen featuring an island and plenty of room to relax around the fireplace. The kitchen and breakfast space invite easy access to the rear patio. An oversized south facing primary bedroom has an abundance of natural light and beautiful views - complete with a double vanity ensuite bath and walk-in closet. Two additional bedrooms, a full hall bath, and laundry closet share the top floor with the primary. *Community amenities include a gazebo and playground as well as exterior maintenance & trash collection. Fabulous location walkable to both Old Trail and the center of Crozet or just a short drive to groceries and a myriad of hiking, biking, and outdoor activities. 2 assigned parking spaces included. Heat pump replaced 2019 and water heater 2021. Freshly painted and new carpet 2023., maple cabinets, quartz counter, propane fireplace, outdoor storage closet off patio. Walkable distance to Crozet and Old Trail and many amenities!
$409,500
1014 Old Trail Dr Crozet, VA 22932
- Type:
- Single Family
- Sq.Ft.:
- 1,496
- Status:
- Active
- Beds:
- 2
- Lot size:
- 0.05 Acres
- Year built:
- 2021
- Baths:
- 4.00
- MLS#:
- 658818
- Subdivision:
- Old Trail
ADDITIONAL INFORMATION
Experience the perfect blend of style, efficiency, and convenience at 1014 Old Trail Drive in Crozet. This 1,496 sq ft interior townhome offers 2 bedrooms, 3 full baths, and 1 half bath. Enjoy open main-level living with a great room with balcony, plus an eat-in kitchen featuring granite countertops, maple cabinets, and stainless steel appliances. Step out onto the back deck for fresh air and neighborhood & woods views. Designed with comfort in mind, this home boasts a dual primary layout on the third floor, providing privacy and generous living space. The lower level offers a rec room with a full bath?ideal for guests, a home office, or flex space. With a rear-entry, 1-car garage, you're just a short stroll from Old Trail Town Center, where shops, dining, and more await. Built with energy-efficient EcoSmart construction and Pearl Certified Gold, this home delivers sustainable living in style. Set within the picturesque Old Trail community, surrounded by beautiful views and ample amenities, this property is a true gem in Crozet. Don?t miss your chance to call it home!,Granite Counter,Maple Cabinets,Fireplace in Great Room
$414,235
5969 CLING LN Crozet, VA 22932
- Type:
- Single Family
- Sq.Ft.:
- 2,066
- Status:
- Active
- Beds:
- 4
- Lot size:
- 0.05 Acres
- Year built:
- 2024
- Baths:
- 3.50
- MLS#:
- 658810
- Subdivision:
- PLEASANT GREEN
ADDITIONAL INFORMATION
Wake up feeling on top of the world, with Mountain views every morning from your elevated Primary Bedroom in this bright new-construction Townhome! Mosey downstairs, grab a cup of coffee, and breathe in the fresh Crozet air as you greet the sun on a bright 10â??X17â?? deck. Planning for your weekend, you make a list of errands to run in Downtown Crozet as you finalize the menu for a Dinner Party with friends. Donâ??t forget to pick up drinks from Blue Ridge Bottle Shop, bread from Praha Bakery, and ice cream from Crozet Creamery, all just a walk away! An easy-clean kitchen, ample pantry storage, new GE® Appliances, large Dining area, and a giant 10â?? white Quartz Island make cooking and hosting fun, and you have plenty of space for welcoming guests. An extra private Entry Level Bedroom Suite opens to a sunny backyard that you can fence, and all 3 bedrooms upstairs are steps from convenient side-by-side laundry and a huge linen closet. With low-maintenance finishes, Hardie® siding, HOA covered lawn mowing, and home Warranty coverage, you have more time to enjoy life at Pleasant Green. Very similar photos from previously built homes. Visit the Pleasant Green Decorated Model to learn more and explore this nearly completed stunner!
$420,235
5969 Cling Ln Crozet, VA 22932
- Type:
- Single Family
- Sq.Ft.:
- 2,066
- Status:
- Active
- Beds:
- 4
- Lot size:
- 0.05 Acres
- Year built:
- 2024
- Baths:
- 4.00
- MLS#:
- 658810
- Subdivision:
- None Available
ADDITIONAL INFORMATION
Bright new 4-Bedroom Townhome, just a short walk to Downtown Crozet. The extra-private Entry Level Bedroom Suite opens to a long, sunny back yard, perfect for gardening or playing with your pup. On the open Main Level, light pours through large windows, making the wide Living Room extra cheerful. Soak up the sun on a 10?X17? deck that gets great light all day or invite friends over for dinner parties under the stars. Easy-clean kitchens, ample pantry storage, new GE Appliances, and a giant 10? white Quartz Island make cooking and hosting fun, and you?ll have plenty of space for guests! Head upstairs to 3 more bedrooms, including another large Primary Suite with an attached double-vanity bath and walk-in closet. Take in Crozet?s amazing mountain views as you walk to shopping, services, dinner and drinks Downtown, frolic around the Playgrounds, or catch up with neighbors by the Fire Pits. With low-maintenance finishes, Hardie siding, HOA covered lawn mowing, and home Warranty coverage, you?ll have more time to enjoy your new life at Pleasant Green. December/January completion. Very similar photos from previously built homes. Visit the Pleasant Green Decorated Model to learn more ? it has the same finishes and looks almost identical,Painted Cabinets,Quartz Counter,Solid Surface Counter,White Cabinets
$379,000
1324 Peach Tree Dr Crozet, VA 22932
- Type:
- Single Family
- Sq.Ft.:
- 1,000
- Status:
- Active
- Beds:
- 3
- Lot size:
- 0.4 Acres
- Year built:
- 1957
- Baths:
- 1.00
- MLS#:
- 658757
- Subdivision:
- None Available
ADDITIONAL INFORMATION
Just about everything in this charming one level living home is brand new. Painstakingly updated ranch home located in the charming Old Town Crozet area. Walk to the coffee shop for morning breakfast and enjoy the quiet, established neighborhood. Fabulous fenced in large and level backyard, perfect for the kids and pets. NEW Electric, plumbing, appliances, HVAC. You name it, its new! Western School District!,Wood Cabinets
$728,393
858 Arboleda Dr Crozet, VA 22932
- Type:
- Single Family
- Sq.Ft.:
- 2,087
- Status:
- Active
- Beds:
- 3
- Lot size:
- 0.12 Acres
- Year built:
- 2024
- Baths:
- 3.00
- MLS#:
- 658682
- Subdivision:
- None Available
ADDITIONAL INFORMATION
Ready in December! This home is the LAST new construction detached home in Glenbrook: a serene community nestled amidst the breathtaking Blue Ridge Mountains, surrounded by parks and scenic walking trails. Experience the best of both worlds, with a peaceful setting just minutes away from Charlottesville and within walking distance of downtown Crozet. The Redwood is an exquisite MAIN-LEVEL LIVING home that boasts a first-floor primary suite, screened-in porch, versatile flex space/study, spacious kitchen with a convenient walk-in pantry, open living and dining area all on the first floor. The second level presents two additional bedrooms, a hall bath, and a large unfinished utility/storage room. Quality included features and superior craftsmanship abound, including 2x6 exterior walls, energy-efficient windows, real stone facade, oak stairs, wood shelving, a tankless water heater, and an energy-efficient HVAC system. Delight in easy access to the Crozet Trail System and a short walk to Crozet Park. Contact builder representative to schedule a community visit today. Photos are of the same floor plan but may show some upgraded features.,Granite Counter,Painted Cabinets,Quartz Counter,White Cabinets,Fireplace in Family Room
$399,635
4970 Lexi Ln Crozet, VA 22932
- Type:
- Single Family
- Sq.Ft.:
- 2,066
- Status:
- Active
- Beds:
- 3
- Lot size:
- 0.04 Acres
- Year built:
- 2024
- Baths:
- 4.00
- MLS#:
- 658667
- Subdivision:
- None Available
ADDITIONAL INFORMATION
New Construction without the wait! This spacious MOVE-IN-READY townhome is designed to make your life easier with low-maintenance finishes, an easy clean kitchen, bedroom-level laundry, thoughtful storage, neighborhood playgrounds and event space, and a great location blocks from Downtown Crozet. Load-up on groceries with double pantry storage. Spend less time cooking and cleaning with a quick-heating GE� convection oven and fingerprint-resistant fridge. After meal prepping on your 10? quartz kitchen island, scoop the mess into a convenient built-in trash pull-out, then get out of the kitchen and enjoy the extra free-time in your new neighborhood. Hang out in your backyard with mowing covered by the HOA, play at the Tot Lots, warm up on a cool night by the Fire Pits, or take in mountain views as you stroll to nearby dining, shopping, and services. Hardie� Siding, composite decking, Trane� HVAC, a passive radon mitigation system, ceiling-fan prewires in the living room and bedrooms, warranty-coverage, and energy-efficient new construction will save you time and money for years to come, so you?ll have more of both to spend while enjoying your new life at Pleasant Green! Similar photos from similar previously built homes.
$394,635
4970 LEXI LN Crozet, VA 22932
Open House:
Saturday, 12/21 1:00-4:00PM
- Type:
- Single Family
- Sq.Ft.:
- 2,066
- Status:
- Active
- Beds:
- 3
- Lot size:
- 0.04 Acres
- Year built:
- 2024
- Baths:
- 3.00
- MLS#:
- 658667
- Subdivision:
- PLEASANT GREEN
ADDITIONAL INFORMATION
New Construction without the wait! This spacious MOVE-IN-READY townhome is designed to make your life easier with low-maintenance finishes, an easy clean kitchen, bedroom-level laundry, thoughtful storage, neighborhood playgrounds and event space, and a great location blocks from Downtown Crozet. Load-up on groceries with double pantry storage. Spend less time cooking and cleaning with a quick-heating GE® convection oven and fingerprint-resistant fridge. After meal prepping on your 10â?? quartz kitchen island, scoop the mess into a convenient built-in trash pull-out, then get out of the kitchen and enjoy the extra free-time in your new neighborhood. Hang out in your backyard with mowing covered by the HOA, play at the Tot Lots, warm up on a cool night by the Fire Pits, or take in mountain views as you stroll to nearby dining, shopping, and services. Hardie® Siding, composite decking, Trane® HVAC, a passive radon mitigation system, ceiling-fan prewires in the living room and bedrooms, warranty-coverage, and energy-efficient new construction will save you time and money for years to come, so youâ??ll have more of both to spend while enjoying your new life at Pleasant Green! Similar photos from similar previously built homes.
$899,900
120 Bishopgate Ln Crozet, VA 22932
- Type:
- Single Family
- Sq.Ft.:
- 2,774
- Status:
- Active
- Beds:
- 4
- Lot size:
- 0.09 Acres
- Year built:
- 2022
- Baths:
- 4.00
- MLS#:
- 658680
- Subdivision:
- Old Trail
ADDITIONAL INFORMATION
Complete Afton Model Home with Leaseback Opportunity through June 2026! With finishes hand-selected by our talented Design Coordinator, this Model home has a lot to offer! This main level living floorplan boasts a spacious Owner's Suite as well as a desirable open concept layout; spacious Great Room and inviting Kitchen & Dining Room. The light-filled, walkout basement is finished, providing a 4th bedroom, full bath, spacious rec room and future exercise room. The second floor offers 2 additional bedrooms, full bath and a loft area - great for added space that can be utilized multiple ways! Enjoy our thoughtfully included features, 2x6 exterior walls, custom Mahogany front doors and serene, tree-filled backdrop while being in a great location to enjoy all the amenities Old Trail has to offer.,Granite Counter,Maple Cabinets,Painted Cabinets
$529,407
62 Meyers Way Crozet, VA 22932
- Type:
- Single Family
- Sq.Ft.:
- 2,276
- Status:
- Active
- Beds:
- 4
- Lot size:
- 0.03 Acres
- Year built:
- 2024
- Baths:
- 4.00
- MLS#:
- 658617
- Subdivision:
- None Available
ADDITIONAL INFORMATION
Newly completed! The Poplar Townhome in Glenbrook, set among Blue Ridge Mountain views, parks and walking trails, yet minutes from downtown Crozet. This earth-friendly, farmhouse-style interior townhome will undoubtedly wow you ? from the fresh architecture featuring real stone, the generously sized kitchen and walk-in pantry offering both ample storage + prep space, elevated rear deck perfect for sipping your morning coffee, and 4th floor loft with rooftop terrace! Thoughtful and quality included features throughout, including a 2-car attached garage, oak stairs, solid core doors, wood shelving, upgraded trim, energy efficient furnace, the list goes on. Walking Path to Crozet Park and future direct access to Downtown Crozet. Actual photos!,Granite Counter,Maple Cabinets,Painted Cabinets,White Cabinets
$539,900
45 MEYERS WAY Crozet, VA 22932
Open House:
Saturday, 12/21 12:00-4:00PM
- Type:
- Single Family
- Sq.Ft.:
- 2,433
- Status:
- Active
- Beds:
- 4
- Lot size:
- 0.03 Acres
- Year built:
- 2024
- Baths:
- 3.50
- MLS#:
- 658612
- Subdivision:
- GLENBROOK AT FOOTHILL CROSSING
ADDITIONAL INFORMATION
Ready for move-in! This "Poplar I" townhome is located in Glenbrook, set among Blue Ridge Mountain views, parks and walking trails, yet minutes from downtown Crozet. This earth-friendly, farmhouse-style townhome will undoubtedly wow you â?? from the fresh architecture featuring real stone, the generously sized kitchen and walk-in pantry offering both ample storage + prep space, to the rear deck perfect for sipping your morning coffee, youâ??ll be ready to call the Poplar in Glenbrook your new home. The entry level includes a private bedroom and full bath perfect for guests. Not to mention, this unit has a 4th level loft + rooftop terrace for an additional space to enjoy the outdoors and the beautiful views! Thoughtful and quality included features throughout, including a 1-car attached garage, oak stairs, solid core doors, wood shelving, upgraded trim, energy efficient furnace, the list goes on. Walking Path to Crozet Park and Future Direct Access to Downtown Crozet. Photos are of actual home!
$539,900
45 Meyers Way Crozet, VA 22932
- Type:
- Single Family
- Sq.Ft.:
- 2,433
- Status:
- Active
- Beds:
- 4
- Lot size:
- 0.03 Acres
- Year built:
- 2024
- Baths:
- 4.00
- MLS#:
- 658612
- Subdivision:
- None Available
ADDITIONAL INFORMATION
Ready for move-in! This "Poplar I" townhome is located in Glenbrook, set among Blue Ridge Mountain views, parks and walking trails, yet minutes from downtown Crozet. This earth-friendly, farmhouse-style townhome will undoubtedly wow you ? from the fresh architecture featuring real stone, the generously sized kitchen and walk-in pantry offering both ample storage + prep space, to the rear deck perfect for sipping your morning coffee, you?ll be ready to call the Poplar in Glenbrook your new home. The entry level includes a private bedroom and full bath perfect for guests. Not to mention, this unit has a 4th level loft + rooftop terrace for an additional space to enjoy the outdoors and the beautiful views! Thoughtful and quality included features throughout, including a 1-car attached garage, oak stairs, solid core doors, wood shelving, upgraded trim, energy efficient furnace, the list goes on. Walking Path to Crozet Park and Future Direct Access to Downtown Crozet. Photos are of actual home!,Granite Counter,Maple Cabinets,Painted Cabinets,White Cabinets
- Type:
- Single Family-Detached
- Sq.Ft.:
- 1,131
- Status:
- Active
- Beds:
- 3
- Lot size:
- 0.4 Acres
- Year built:
- 1956
- Baths:
- 1.00
- MLS#:
- 658543
- Subdivision:
- WAYLAND PARK
ADDITIONAL INFORMATION
Discover the perfect blend of charm and modern comfort in this delightful 3-bedroom, 1-bathroom cottage. Nestled on the quaint street of Saint George, this home offers the convenience of being within walking distance of downtown Crozet's shops, restaurants, coffee shops, and breweries. Experience the warmth of hardwood floors, original details, and ample natural light. Embrace the laid-back lifestyle of Crozet, a picturesque town surrounded by stunning mountain views. Explore nearby hiking trails, wineries, and the Blue Ridge Parkway. Don't miss this opportunity to own a piece of Crozet. Schedule your private showing today! Checking on Taxes, will update that shortly.
$695,000
766 Arboleda Dr Crozet, VA 22932
- Type:
- Single Family
- Sq.Ft.:
- 2,255
- Status:
- Active
- Beds:
- 4
- Lot size:
- 0.11 Acres
- Year built:
- 2022
- Baths:
- 3.00
- MLS#:
- 658499
- Subdivision:
- None Available
ADDITIONAL INFORMATION
OPEN HOUSE SATURDAY 2-4 PM! MOVE-IN READY IN CROZET! This beautiful, LIKE NEW, 4 bedroom home provides an open concept floor plan with dazzling features to enjoy. You'll find a cozy gas fireplace in the living room leading�to the kitchen which enjoys quartz countertops, slate stone backsplash, gas range with hood, spacious cabinetry, and pantry with wooden shelves. Durable luxury plank vinyl flooring runs throughout the main level and primary bedroom! Generously sized bedrooms are upstairs. The primary bedroom has a huge walk-in closet and luxurious tiled bathroom. Don't miss the spacious laundry room with plenty of counter space and cabinetry. The private screened in porch provides a relaxing, delightful space to rest. This newly built home is highly energy efficient with a HERS rating of 58, a tankless water heater, energy efficient HVAC, Low-E windows, and lifetime limited warranty on the roof shingles. This sweet neighborhood has its own playgrounds, but is also a short walk to everything at Crozet Park (with pool, pickleball courts, dog park, trails & ball fields);�and just a tad further to enjoy Piedmont Place and the heart of Crozet with local shops and restaurants!,Quartz Counter,White Cabinets,Fireplace in Great Room
$389,135
5971 CLING LN Crozet, VA 22932
- Type:
- Single Family
- Sq.Ft.:
- 2,066
- Status:
- Active
- Beds:
- 3
- Lot size:
- 0.05 Acres
- Year built:
- 2024
- Baths:
- 3.00
- MLS#:
- 658264
- Subdivision:
- PLEASANT GREEN
ADDITIONAL INFORMATION
This low-maintenance, warranty-backed, new-construction townhome offers a walkable Crozet lifestyle you can only find at Pleasant Green! Stroll past Community Event Space, fire pits, and playgrounds to Downtown Crozet. Multiple restaurants, auto-repair, gyms, coffee shops, a pharmacy, bakery, salon, hardware store, and library are all a short walk away! When you get back home, grab a snack from the kitchen and cozy up for a movie night. Double pantries and ample cabinet storage means youâ??ll never have to think twice about loading up on bulky items. The entry-level Rec Room with Half Bath offers plenty of tucked-away space for creating your dream screening room, office, playroom, or home gym with easy access to a backyard you can fence-in. Step out to your lawn that was freshly mowed by the HOA, enjoy the quiet and breathe in the fresh air before heading up to a king-size bed in your spacious primary suite. No pricing surprises here - listed price is the final price and includes all new GE® Kitchen Appliances, Hardie® Siding, a 10â??X17â?? deck, attached garage, and LVP throughout the main level. Estimated December Completion. Visit Pleasant Greenâ??s decorated Townhome Model to learn more! Photos are from a similar model home*

Information is provided by Charlottesville Area Association of Realtors®. Information deemed reliable but not guaranteed. All properties are subject to prior sale, change or withdrawal. Listing(s) information is provided exclusively for consumers' personal, non-commercial use and may not be used for any purpose other than to identify prospective properties consumers may be interestedin purchasing. Copyright © 2024 Charlottesville Area Association of Realtors®. All rights reserved.
© BRIGHT, All Rights Reserved - The data relating to real estate for sale on this website appears in part through the BRIGHT Internet Data Exchange program, a voluntary cooperative exchange of property listing data between licensed real estate brokerage firms in which Xome Inc. participates, and is provided by BRIGHT through a licensing agreement. Some real estate firms do not participate in IDX and their listings do not appear on this website. Some properties listed with participating firms do not appear on this website at the request of the seller. The information provided by this website is for the personal, non-commercial use of consumers and may not be used for any purpose other than to identify prospective properties consumers may be interested in purchasing. Some properties which appear for sale on this website may no longer be available because they are under contract, have Closed or are no longer being offered for sale. Home sale information is not to be construed as an appraisal and may not be used as such for any purpose. BRIGHT MLS is a provider of home sale information and has compiled content from various sources. Some properties represented may not have actually sold due to reporting errors.
Crozet Real Estate
The median home value in Crozet, VA is $529,900. This is higher than the county median home value of $451,500. The national median home value is $338,100. The average price of homes sold in Crozet, VA is $529,900. Approximately 69.17% of Crozet homes are owned, compared to 20.57% rented, while 10.26% are vacant. Crozet real estate listings include condos, townhomes, and single family homes for sale. Commercial properties are also available. If you see a property you’re interested in, contact a Crozet real estate agent to arrange a tour today!
Crozet, Virginia has a population of 7,840. Crozet is more family-centric than the surrounding county with 51.02% of the households containing married families with children. The county average for households married with children is 32.65%.
The median household income in Crozet, Virginia is $104,330. The median household income for the surrounding county is $90,568 compared to the national median of $69,021. The median age of people living in Crozet is 40.7 years.
Crozet Weather
The average high temperature in July is 85.9 degrees, with an average low temperature in January of 25.8 degrees. The average rainfall is approximately 45.7 inches per year, with 14.5 inches of snow per year.









