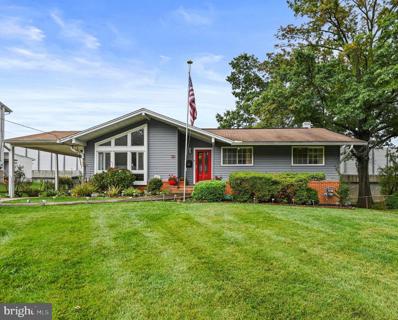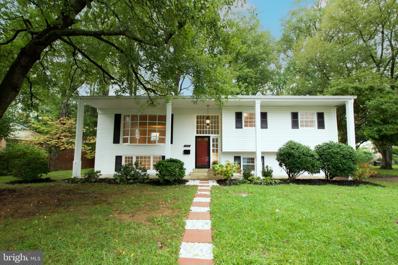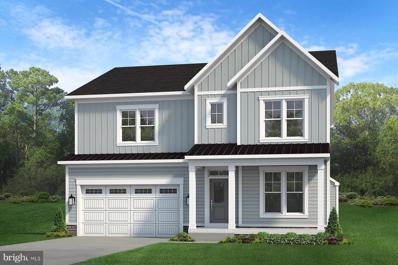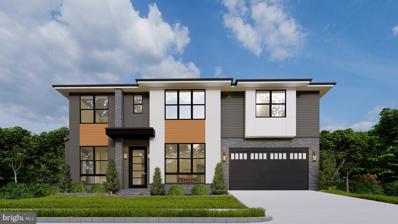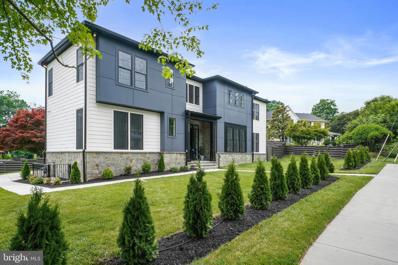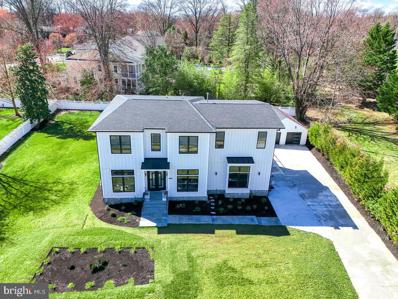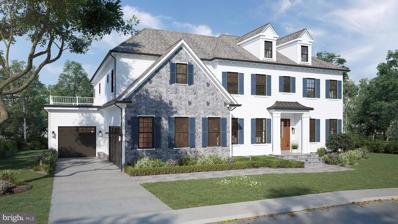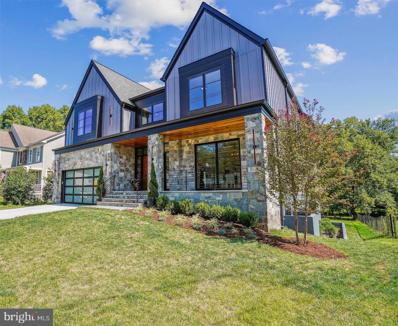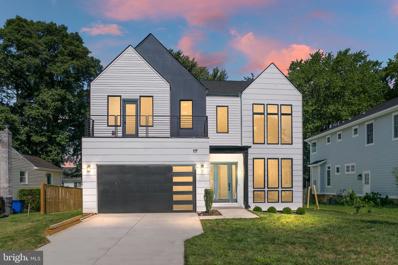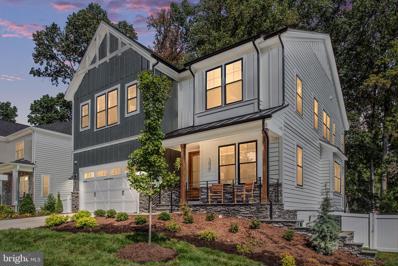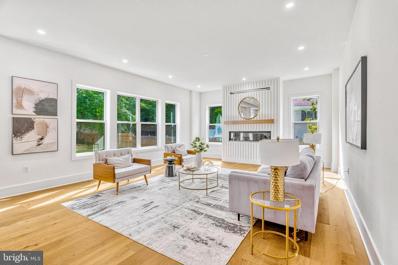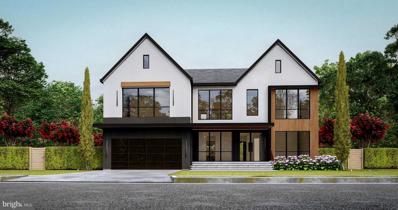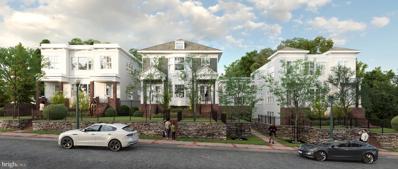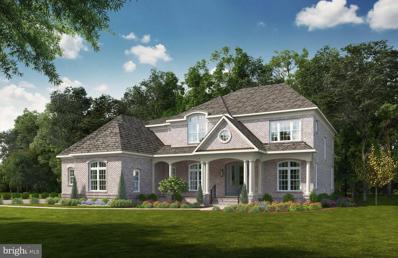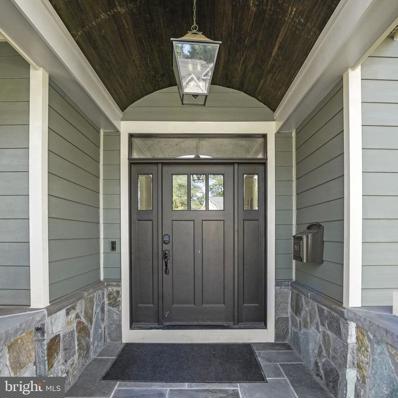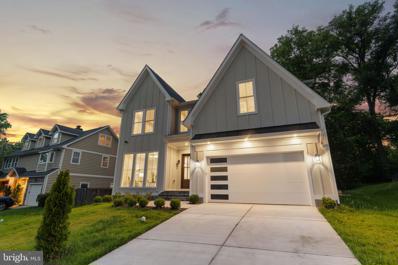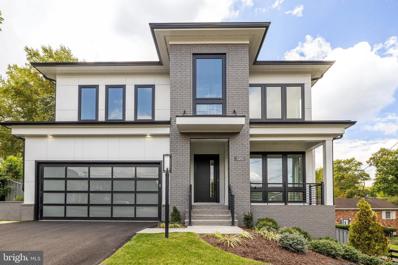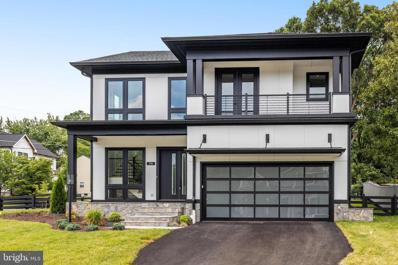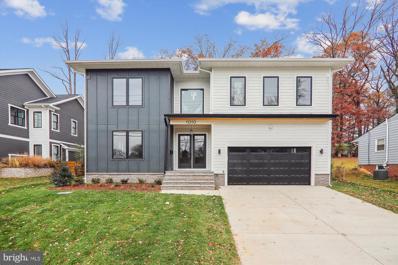Vienna VA Homes for Sale
- Type:
- Single Family
- Sq.Ft.:
- 2,484
- Status:
- Active
- Beds:
- 4
- Lot size:
- 0.28 Acres
- Year built:
- 1963
- Baths:
- 3.00
- MLS#:
- VAFX2203548
- Subdivision:
- Dunn Loring Woods
ADDITIONAL INFORMATION
Welcome to this charming rambler - a beautifully maintained home in an incredible location - blending timeless appeal with modern upgrades. The homeâs mechanical systems are up-to-date, and there is hardly a corner of this home that the current owner has not upgraded over the past decade. Enjoy the huge windows in the front living room, hardwoods throughout the bulk of the main level, upgraded kitchen and baths (including a full bath downstairs), and an incredible spacious screened porch overlooking a large and private yard that is beautifully constructed. Note the upgraded exterior and the well designed carport. The lower level is spacious and bright, with plenty of room to use in a plethora of ways. There is an extra bedroom downstairs (NTC) close to a full bathroom. The laundry room is spacious with loads of storage space, but is only one of several great storage areas. There is ample storage in the utility closet as well as storage under the screened porch. Walking distance to Dunn Loring Metro (or a five minute drive), close to Mosaic and all the delights of Vienna, this home has gorgeous curb appeal and checks all the boxes of a home well cared for and maintained. Come and take a look this weekend! Ask your agent for a complete list of upgrades on the home.
$1,050,000
1002 Avery Court SW Vienna, VA 22180
- Type:
- Single Family
- Sq.Ft.:
- 1,388
- Status:
- Active
- Beds:
- 4
- Lot size:
- 0.29 Acres
- Year built:
- 1966
- Baths:
- 3.00
- MLS#:
- VAFX2202694
- Subdivision:
- Hunter Mill Town Of Vienna
ADDITIONAL INFORMATION
*** FINAL PRICE IMPROVEMENT!! *** Beautiful colonial, located on a cul-de-sac on a flat lot with a huge, fenced backyard! Within walking distance to a great elementary school. A prime location in Vienna, close to major roadways and metro, making commuting a snap! Great shopping nearby! Recently updated throughout - as you enter through the stunning red door, check out the designer foyer light fixture, certain to be a conversation piece! Your eyes will be immediately drawn to the completely refinished hardwood floors with a soft, matte finish on stairs and throughout the entire upper level. New stainless steel kitchen appliances and updated, white kitchen cabinets and hardware! New soft white, designer-chosen paint throughout the house. New neutral-colored carpet throughout the lower level. Newer washer & dryer and older, extra refrigerator in the utility room. Five, generously-sized bedrooms will accommodate family, friends and guests. One bedroom in lower level with French doors may be used as a bonus room, office space, game room, etc. The options are endless! All work completed in 2024. Completely move-in ready! *** Iif you are interested in adding a garage or carport, request the survey plat from agent!
$1,698,900
1416 Desale Street SW Vienna, VA 22180
- Type:
- Single Family
- Sq.Ft.:
- 3,417
- Status:
- Active
- Beds:
- 4
- Lot size:
- 0.26 Acres
- Baths:
- 5.00
- MLS#:
- VAFX2201658
- Subdivision:
- Vienna Woods
ADDITIONAL INFORMATION
TO BE BUILT HOME â COMPLETION FORECAST: OCT/NOV 2025. Experience the small town feel and close-knit community of Vienna while enjoying the incredible shopping, dining and community events like Octoberfest, Viva Vienna and the Halloween Parade throughout the year! Evergreene Homes is proud to present our brand new Ellise! The Ellise features up to 5,000 sq ft on 3 levels. The generous kitchen flows to the oversized Great Room featuring a fireplace which is open to the Dining Room. The perfect mud room welcomes you home with great storage opportunities when you select the built-in lockers and cubbies. If you need a Guest Suite on the main level, we can convert the Study into a full bedroom suite to create a private area for visiting parents and out of town friends. The upper-level features hardwood floors in the hallway, a luxurious Ownerâs Suite and 3 additional Bedrooms. Each of the 3 additional upper-level Bedrooms are ample size with on-suite Bathrooms. Notable optional structural items available to better personalize this home to meet your needs are: Main level Guest Suite, Morning Room off of the kitchen, Laundry Room cabinets with sink on upper level and optional basement areas are Rec Room, Media Room, Bedroom and full Bathroom. Our Homes Always Include Quality Features including whole house fan on the second level with ability to improve the air quality within the entire home, Humidifier, Electronic Air Cleaner, abundant recessed lighting, best in class 10-year transferable Builders Warranty, 2X6 upgraded framing, thermal insulation, pest tubes in the exterior walls and much more to round out the features of this home. Go under contract now in order to personalize this home to meet your needs and create your dream home aesthetic by making all of your own finish selections.
$2,200,000
125 Casmar Street SE Vienna, VA 22180
- Type:
- Single Family
- Sq.Ft.:
- 5,364
- Status:
- Active
- Beds:
- 7
- Lot size:
- 0.24 Acres
- Baths:
- 8.00
- MLS#:
- VAFX2202288
- Subdivision:
- Vienna Woods
ADDITIONAL INFORMATION
ðð¥ððð¤ ðð«ð¢ððð² ðð©ððð¢ðð¥ ðð«ð¨ð¦ð¨ðð¢ð¨ð§, $ðð,ððð ðð¥ð¨ð¬ð¢ð§ð ðð¨ð¬ð ðð«ððð¢ð! ððð ðððð ðð¨ððð¥ ðð¨ð¦ð ðð ðððð ððð¥ð ððððð¨ð° ðð§, ððð¥ððð§, ðð ððððð. CONSTRUCTION STARTING SOON! Introducing ððð ððð¬ð¦ðð« ðð, which is one of our most popular model "ðð¢ð¥ð¬ð¡ð¢ð«ð ðð¨ððð¥" with a remarkable and elegant 7-bedroom residence nestled in the super desirable location close to ðð®ð§ð§ð¢ð§ðð¡ðð¦ ððð«ð¤ ðð¥ðð¦ðð§ððð«ð² ððð¡ð¨ð¨ð¥, ðð¡ð¨ð«ððð® ðð¢ððð¥ð ððð¡ð¨ð¨ð¥, ðððð¢ð¬ð¨ð§ ðð¢ðð¡ ððð¡ð¨ð¨ð¥. Conveniently located near major commuter routes (66, 495) and just a short drive to Dunn Loring, Vienna Metro, and amenities in Vienna, Tysons Corner, and the Mosaic District. Quick access to Cunningham Elementary, Thoreau Middle School, and the Madison HS Pyramid. Enjoy nearby green spaces like Southside Park, Wildwood Park, Nottoway Park, and the W & OD Trail. Boasting ð,ððð ð¬ðªð®ðð«ð ðððð of living space, this contemporary marvel presents a perfect blend of sophistication and functionality. The main floor features an optional deck, perfect for relaxation or entertainment. The fully finished basement is a haven of leisure, featuring a ð¦ððð¢ð ð«ð¨ð¨ð¦, ð¢ð§ðð¥ð®ððð ðð§ ð¨ð©ðð¢ð¨ð§ðð¥ ð°ðð ððð«, and a sprawling recreation area finished with Luxury Vinyl Flooring. Each bedroom is appointed with its own walk-in closet, ensuring ample storage solutions for residents. Situated on a spacious ðð,ððð ð¬ðª ðð ð¥ð¨ð, this home offers ample outdoor space for recreation and relaxation. Whether you're looking to host gatherings or simply unwind in your own private oasis, this property caters to all your lifestyle needs. Contract must be ratified and full deposit paid by12/02 for promotion. Don't miss this opportunity to own a piece of luxury living in Vienna's most desirable locale. ððð¤ð ððð¯ðð§ðððð ð¨ð ðð¡ð ð¬ð¢ðð§ð¢ðð¢ððð§ð ðð¢ð¬ðð¨ð®ð§ð ðð¬ ð ðð®ð²ðð« ð°ð¡ðð§ ð©ð«ð¨ð¯ð¢ðð¢ð§ð ðð¨ð§ð¬ðð«ð®ððð¢ð¨ð§ ðð¢ð§ðð§ðð¢ð§ð. ðð¥ððð¬ð ðððð¥ ðð«ðð ðð¨ ðð¨ð§ðððð ð®ð¬ ðð¨ð« ðð®ð«ðð¡ðð«Âððððð¢ð¥ð¬
$2,199,990
500 Malcolm Road NW Vienna, VA 22180
- Type:
- Single Family
- Sq.Ft.:
- 5,093
- Status:
- Active
- Beds:
- 6
- Lot size:
- 0.29 Acres
- Year built:
- 2024
- Baths:
- 8.00
- MLS#:
- VAFX2202260
- Subdivision:
- Windover Heights
ADDITIONAL INFORMATION
Discover the superb level of luxury living at 500 Malcolm Rd., nestled in the prestigious Windover Heights of the award-winning Town of Vienna. This stunning modern masterpiece, crafted by the esteemed Metro Keystone Builders, showcases an exquisite blend of custom features and high-end finishes across 3 expansive levels, offering a total of 5093 square feet of comfort and elegance. As you step inside, you will be greeted by the grandeur of 10-foot ceilings, further enhancing the sense of space throughout this magnificent home. With a thoughtfully designed layout, this residence offers 6 bedrooms, each equipped with an ensuite bathroom & walk-in closet, ensuring privacy and convenience for all family members and guests. The main level features a versatile bedroom that can serve as a home office or library, catering to your work-from-home needs or providing a quiet retreat for reading and relaxation. At the heart of this home lies the spectacular gourmet kitchen, a culinary enthusiast's dream. This space is adorned with premium cabinets and top-of-the-line KitchenAid stainless steel appliances, including a built-in refrigerator, microwave drawer,6 burner gas range, and dual sinks. The kitchen's layout is both functional and stylish, perfect for entertaining family and friends. Adjacent to the kitchen, a spacious mudroom offers convenient storage and organization right at the garage entrance. A colossal 7x7 foot pantry ensures you will never run out of space for your culinary essentials. Ascend to the upper level, where the owner's suite awaits- a true sanctuary of relaxation. This opulent space features a tray ceiling and luxurious spa-like bathroom complete with double vanities, a separate soaking tub, and 2 oversized walk-in closets. Three additional well-appointed bedrooms reside on this level, each with walk-in closets and a private bathroom. Venture to the lower level, where entertainment takes center stage. A dedicated media/theatre room, prewired for speakers, invites movie nights and game days with family & friends. This level also offers additional living space that can be tailored to your lifestyle needs--be it a playroom, gym, or guest suite. The exterior of this home is equally impressive, featuring durable Hardie panels and fiber cement lap siding, complemented by stone veneer for added elegance. The maintenance-free composite decking and railings on the outdoor deck provide a perfect spot for al fresco dining and entertaining. The builder has added 40+ evergreen trees to the front and side of the home for added elegance and privacy. The rear and side yards are fenced to coordinate with the exterior finish of the house. The garage interior is fully finished and even includes an electric car charger. Vienna is a prime location with community charm! Situated in one of Vienna's most desirable neighborhoods, 500 Malcolm Rd. is a short walk away from the METRO, shopping centers, gourmet restaurants, cafes, parks, and recreational opportunities. The Town Of Vienna is renowned for its vibrant community spirit, hosting annual traditions such as the Halloween parade, Christmas Tree lighting, Summer on the Green concert series, ViVA Vienna, Chillin' on Church St., July 4th activities & Octoberfest. With close proximity to Tysons, The Mosaic District, and all major transportation routes, this home offers not just luxury, but also the convenience of urban living in a charming suburban setting.
$2,299,000
1029 Park Street SE Vienna, VA 22180
- Type:
- Single Family
- Sq.Ft.:
- 5,756
- Status:
- Active
- Beds:
- 8
- Lot size:
- 0.51 Acres
- Year built:
- 2023
- Baths:
- 7.00
- MLS#:
- VAFX2197336
- Subdivision:
- Vienna Acres
ADDITIONAL INFORMATION
GREAT NEW PRICE!! Luxurious home with modern amenities back to active with a fresh look! Welcome to your dream home! This newly built masterpiece boasts 8 bedrooms, 6.5 baths, and a spacious open concept design with 10" ceilings. The kitchen, featuring Shiloh cabinets and a stunning 10' Quartz island, flows seamlessly into the family room, creating the perfect space for gatherings. Also on the main level, you'll find a primary bedroom with full bath, an office space/ living room, a large walk-in butler's pantry, breakfast nook, a half bath and a separate dining room for elegant entertaining. Upper level another primary suite is a true oasis, complete with a luxurious bathroom, oversized shower, large walk-in closet and private outdoor balcony. Discover on this level an additional 5 bedrooms, 3 full baths and a conveniently located laundry room. The lower level has 1840sqft of finished living area to include a recreation room with built in cabinets, bedroom with a full bath and a versatile bonus space for a pool table or media room, perfect for family fun! Car enthusiasts will appreciate the 3-car attached garage (with lift-capable ceilings) and an additional 2-car detached garage, also perfect with ample space to indulge in hobbies or home business ventures. This amazing property offers multi-generational living with a main floor suite. Situated on half an acre, this home offers a very spacious fenced backyard large enough for a pool and additional entertainment space. Home also has Anderson windows, 2-zone HVAC, and 2 tank-less instant hot water heaters. Conveniently located near shopping, parks, bike trails and schools, this home is the epitome of luxury living. The park adjacent to the property has tennis and basketball courts. Community pool 5 minute walk. Don't miss the opportunity to make it yours! Contact us for a private tour today.
$3,250,000
352 Ayr Hill Avenue NE Vienna, VA 22180
- Type:
- Single Family
- Sq.Ft.:
- 7,653
- Status:
- Active
- Beds:
- 6
- Lot size:
- 0.47 Acres
- Baths:
- 7.00
- MLS#:
- VAFX2198744
- Subdivision:
- Vienna
ADDITIONAL INFORMATION
Welcome to Vienna Development Alliance's latest masterpiece located on the most prestigious block in the Town of Vienna; a home that will raise the bar and reestablish trends in the Vienna luxury home market! A modern twist on a classic colonial style inside and out, built with the discerning buyer in mind, this home is packed with differentiating features. These features include a second "dirty" kitchen/scullery, a massive 300 square foot screened deck with fireplace, accessed by a 16' quad panel sliding patio door, a separate open deck with grill area/optional outdoor kitchen, main-level bedroom with en-suite dedicated bath, showpiece staircase with four-sided open rail, exquisite master bath with curved accent wall, upper level study just off the master suite, "bird cage" master sitting room surrounded by glass and overlooking a pristine, nearly half acre lot, oversized three-car garage; the list goes on and on. All of this will of course be adorned with Vienna Development Alliance's well established, top of the line finishes from appliances, to site finished white oak flooring, to custom imported tiles, to Marvin windows/exterior doors, to the highest quality finish carpentry, and everything in between. Don't miss out on the opportunity to customize this spectacular home and secure pre-construction pricing.
$2,625,000
308 Branch Road SE Vienna, VA 22180
- Type:
- Single Family
- Sq.Ft.:
- 6,584
- Status:
- Active
- Beds:
- 6
- Lot size:
- 0.39 Acres
- Year built:
- 2024
- Baths:
- 8.00
- MLS#:
- VAFX2195906
- Subdivision:
- East Vienna Woods
ADDITIONAL INFORMATION
Construction is now complete on this one-of-a-kind masterpiece by award winning builder Morbill Custom Homes. The light filled floorplan, exterior outdoor living space, and careful selection of tasteful high-end materials make this a "must see". Expansive glass has been carefully positioned to produce a feel that truly brings the 100+ ft backyard into the home and creates a peaceful flow throughout. Great attention to detail can be felt in each room.
$2,141,000
117 Elm Street SW Vienna, VA 22180
- Type:
- Single Family
- Sq.Ft.:
- 6,280
- Status:
- Active
- Beds:
- 6
- Lot size:
- 0.23 Acres
- Year built:
- 2024
- Baths:
- 8.00
- MLS#:
- VAFX2193302
- Subdivision:
- West Vienna Woods
ADDITIONAL INFORMATION
REDUCED. CELEBRATE THE HOLIDAYS IN THIS GORGEOUS NEW CONSTRUCTION. Designed with 4 living levels featuring a Gourmet kitchen with wet bar in Butler's pantry, oversized island and quartz countertops. Stunning white oak floors throughout home. Fabulous floor plan (see documents) with family room and kitchen adjacent and walk-out to the deck and lovely treed fully fenced backyard. En-suite bathrooms to all 5 bedrooms. Bonus room with full bath on main level. Primary bedroom allows for spacious sitting area with a Juliette balcony overlooking the rear grounds. The lower level is also exceptional with a gym, media room and wet bar with beverage refrigerator and a walk-up to the rear of the property. Large picture windows throughout this sun filled home. Truly a wonderful place to live and to entertain. The location is amazing. Located in the heart of lovely Vienna and walking distance to the town and community center. Only a few blocks to Whole Foods and other shopping. Minutes to Tysons Corner and at least 3 METRO stops!
$1,997,000
1010 Hillcrest Drive SW Vienna, VA 22180
- Type:
- Single Family
- Sq.Ft.:
- 4,283
- Status:
- Active
- Beds:
- 4
- Lot size:
- 0.24 Acres
- Baths:
- 5.00
- MLS#:
- VAFX2194618
- Subdivision:
- Vienna Woods
ADDITIONAL INFORMATION
Welcome home to 1010 Hillcrest Drive! One of the most iconic and peaceful streets in the Town of Vienna. Customize Now! Spring/Summer 2025 Delivery- Pre-Construction home available in sought-after Vienna Woods! PRE- CONSTRUCTION OPPORTUNITY! Another quality offering in the Town of Vienna from Capital Custom Homes! Presenting one of our most popular models, the Blair! This open-concept floor plan features a clean transitional design and 3 FINISHED LEVELS. With soaring 10' ceilings, this open-concept main floor boasts a high-end chef's kitchen complete with a GE suite of appliances, an oversized furniture-inspired island perfect for entertaining, custom cabinetry, designer backsplash, gorgeous quartz counters, a Kohler farmhouse sink, and a generous mud room area. Completing the main level, a private study, luxe powder room as well as an oversized family room with impressive modern wood ceiling beams and a stately gas fireplace that opens to the spacious eat-in kitchen. The well designed upper level showcases an expansive primary bedroom featuring gorgeous hardwoods, large dual walk-in closets, and an impressive primary bath with high-end quartz vanities, a soaking tub, and a generous spa shower with dual shower heads and luxe bench seating. Four ample en-suite bedrooms and 4 baths with luxurious quartz countertops make for modern and comfortable living. A rare second study combined with an ultra desirable upstairs laundry room with custom cabinetry with quartz countertops round out this thoughtful upstairs layout. The lower level boasts a sizable fully finished recreation room to add substantial additional living area to an already generously sized floor plan. Thermally efficient Andersen windows are a staple throughout this home, as well as an impressive slate front porch and high-end slate lead walk. These are just a few of the many included features that make Capital Custom Homes stand out from the rest! With close to 4300 square feet of finished space on 3 levels, the Blair plan is well-designed for today's busy lifestyles! Other selectable options include a finished Lower Level Bathroom, Exercise/Craft Room, Lower Level Bedrooms #5 & #6, Decorator Wet Bar, and Deck. Outstanding attention to detail, quality craftsmanship, and material selections truly set our homes apart! Amazing location in the TOV. Vienna Town Center is only 1.5 miles away, with quaint shops, dining, and the W and OD Trail. Close to I-66, 123, and 495. Ultra-desirable location close to Vienna Metro, Mosaic, and Vienna Community Center. Madison pyramid. Spacious flat backyard on 1/4 of an acre perfect for outdoor entertaining. Your own little oasis in the Town of Vienna on desirable Hillcrest Drive! **Photos and virtual tours are of similar model. Photos and tour show additional selectable options available. Please contact the agent for pricing, included features, and additional options.
$2,945,000
508 Niblick Drive SE Vienna, VA 22180
- Type:
- Single Family
- Sq.Ft.:
- 7,171
- Status:
- Active
- Beds:
- 6
- Lot size:
- 0.53 Acres
- Year built:
- 2024
- Baths:
- 9.00
- MLS#:
- VAFX2196468
- Subdivision:
- Westbriar Country Club Manor
ADDITIONAL INFORMATION
This newly constructed farmhouse in Vienna exemplifies modern design seamlessly intertwined with traditional comforts, creating a living space that is both visually stunning and warmly functional. Set on a spacious flat lot ideal for a pool and pool house, this home is designed for a lifestyle of leisure and elegance. The home features a balanced open floor plan enriched by traditional elements, fostering an inviting atmosphere that feels both spacious and cozy. The exterior showcases clean lines and sloping panels, projecting modern elegance, while oversized slate blocks lead up to grand French doors. Inside, simplicity underscores sophistication. The kitchen and family room form the heart of the home, where a gas fireplace warms the family room, illuminated by abundant natural light from surrounding windows. The kitchen is a chef's paradise, boasting polished marble countertops, extensive cabinetry, and professional-grade Bluestar appliances, including an 8-burner gas stovetop and a French refrigerator-freezer. A seamless marble island with a prep sink and contemporary pendant lighting enhances the kitchen's allure, complemented by a convenient adjacent pantry and prep kitchen. The mudroom features a sleek built-in bench, while the dining room's contrasting painted walls further the contemporary aesthetic. The first floor also includes an ensuite bedroom, an office, and a stylish powder room, all designed for modern living with a nod to traditional comforts. The second floor is home to the primary owner's suite, a luxurious sanctuary. The bedroom is opulent, featuring a built-in beverage station with a wine cooler, a boxed ceiling, and subtle recessed lighting, creating an atmosphere of refined comfort. The expansive walk-in closet is meticulously organized for optimal space and accessibility. The ensuite bath exudes elegance, showcasing dual vanities with brass fixtures, a princess-style soaking tub, and a separate water closet. The spacious shower features floor-to-ceiling marble, dual rain shower heads, and misting sprays for a spa-like experience. The laundry room is efficient and well-appointed, with ample built-in storage, generous countertops, and a drop-down ladder for attic access. The second floor also includes three additional ensuite bedrooms, each a private retreat designed for comfort. The lower level is designed for effortless entertainment, featuring a spacious recreation room suitable for a pool table and various seating arrangements. A sleek wet bar crafted from polished marble, complete with a prep sink and stylish lighting, serves as the centerpiece. Adjacent to this area is a temperature-controlled wine cellar, while a conveniently located gym offers ample space for workouts. The expansive flat lot is perfect for a pool and pool house, providing an ideal outdoor oasis. Residents can easily walk or bike to Viennaâs trails and parks, with the Vienna Community Center and the town's vibrant amenities just a stone's throw away. This contemporary farmhouse is not just a home; itâs a lifestyle, combining modern luxury with the warmth of traditional living in a prime Vienna location.
$3,195,000
908 Fairway Drive NE Vienna, VA 22180
- Type:
- Single Family
- Sq.Ft.:
- 8,310
- Status:
- Active
- Beds:
- 6
- Lot size:
- 0.4 Acres
- Year built:
- 2024
- Baths:
- 8.00
- MLS#:
- VAFX2192326
- Subdivision:
- Westwood Manor
ADDITIONAL INFORMATION
Introducing the next exciting project from this exceptional local luxury home builder. Beautifully sited in Westwood Manor on a lush, premium lot and just across the street from Westwood Country Club, this transitional masterpiece will offer a fresh new look with an exceptional sense of style and design. The main level features an open concept Family Room with walls of windows opening to a covered Screened Porch, wide-plank hard wood flooring, a next level contemporary Chefâs Kitchen, Breakfast Room, separate Catering Kitchen, Mud Room w/ dog wash, optional elevator, Open Dining Room and Butlers Pantry and an Office or Living Room. The upper-level boast four large en-suite Bedrooms including a sumptuous Primary Suite with Juliette balcony. The lower level features a large Recreation Room, Wet Bar, full Bedroom Suite, Exercise Room, Wine Gallery and a relaxing Balinese-themed Spa with Sauna. The .4-acre backyard is private, fenced and beautifully landscaped, and the pool and pool house are excellent options with pricing available. The quiet neighborhood has limited automobile traffic, wide streets with sidewalks and is so close to the charming shops and restaurants of Vienna, the nearby trails of Foxstone Park, and Glyndon Park with a playground for tennis or pickleball. There is easy access to the vibrant city life of Tysons Corner and Washington DC. Vienna is a wonderful community! Stay tuned for interior renderings and floor plans and please contact the listing agent to learn more about this exciting new home and even make some personalized choices.
$1,674,900
129 Park Street NE Unit B Vienna, VA 22180
- Type:
- Single Family
- Sq.Ft.:
- 2,400
- Status:
- Active
- Beds:
- 3
- Year built:
- 2024
- Baths:
- 4.00
- MLS#:
- VAFX2190088
- Subdivision:
- Vienna
ADDITIONAL INFORMATION
New construction! Welcome to The Grove on Park, where luxury seamlessly blends with thoughtful living in the heart of Vienna, Virginia. Within the only new single-level-living condominium in the area, the Birch floor plan features main level living with an expansive light-filled floor plan with windows on all 4 sides showcasing distinctive detailing and exceptional features including 3 bedrooms, den, 3.5 baths, 2 car garage, private elevator, and a chef-inspired kitchen. Home features a unique 4 season room with fireplace, and upscale finishes such as engineered wood flooring, Wolf/Subzero appliances, recessed lighting, porcelain tile, Italian Snaidero cabinetry, Kohler fixtures, and solar panel ready design. Delivery anticipated for Fall 2024... still time to make some selections and upgrades! Built by reputable Bukont Homes who has delivered over 200 custom homes in Vienna to date. Presale appointments to visit the sales gallery to learn more can scheduled directly on community website, TheGroveOnPark .com, by clicking "Schedule A Tour."
$3,249,500
8619 Redwood Vienna, VA 22180
- Type:
- Single Family
- Sq.Ft.:
- 7,496
- Status:
- Active
- Beds:
- 4
- Lot size:
- 0.41 Acres
- Year built:
- 2024
- Baths:
- 5.00
- MLS#:
- VAFX2168456
- Subdivision:
- None Available
ADDITIONAL INFORMATION
Nestled on approximately .4 acres in a charming neighborhood in Vienna, this home will impress. All four sides are built of oversized brick, materials artfully chosen to make a statement and complement the surrounding homes. The 3-car, side-load garage will provide plentiful space for parking and storage without paving in the entire front yard, care taken to c as is so common in infill development. Crafted by the award-winning Gulick Group and masterfully designed by Sutton Yantis Associates, this home offers a rare balance of warmth, tranquility, and a clean, modern design. Oversized windows bathe the home with natural sunlight, while 10-foot ceilings on the Main Level and the open floorplan invite easy flow among and between rooms for families or hosted parties alike. The property boasts 7,470 square feet of luxurious living, including a Sunroom, Conservatory and gourmet cookâs Kitchen with abundant cabinets, an oversized Pantry, large Island, inset cabinets, a professional appliance package including a 48-inch Wolf Gas Range and a combined 66â of refrigerator and freezer. A sunroom and huge sliding doors encourage indoor/outdoor living and invite relaxation on a composite rear Deck with powder-coated rails shaded by mature trees. Stacked closets on three floors can easily be converted into an elevator shaft later, for aging in place. The Upper Level boasts an expansive primary suite with sitting room, 2 large walk-in closets and a spacious, luxuriant primary bathroom with free-standing tub and a large shower with rain head, along with 3 additional, ample bedrooms with ensuite bathrooms and an upper-level family area (or office). The Lower Level is fully finished with a Recreation Room, Wet Bar, Media Room, Hobby Room, Exercise Room, Bedroom, and full Bathroom. Contact the sales team today for a private tour while there is still time to select your own finishes and personalize this beautiful home to your own personal tastes and lifestyle. Note: The listing price reflects excellent included features from which you may select. Our interior design team has also pre-selected an optional designer finish package available for purchase (in whole or in part), which we will install if the home is not sold prior to ordering the finishes during the home construction process. The list price will be modified accordingly based on the included finishes as they are ordered. Photos shown are of a similar model previously built by The Gulick Group.
$2,200,000
504 Kingsley Road SW Vienna, VA 22180
- Type:
- Single Family
- Sq.Ft.:
- 6,300
- Status:
- Active
- Beds:
- 7
- Lot size:
- 0.25 Acres
- Year built:
- 2024
- Baths:
- 7.00
- MLS#:
- VAFX2186424
- Subdivision:
- Vienna Woods
ADDITIONAL INFORMATION
**Get Ready!! This Exquisite New Construction in the Heart of Vienna is almost complete!** Welcome to 504 Kingsley Road, an exceptional RLN Design Craftsman home set for completion in November. Nestled on a private lot, this beautiful residence boasts nearly 6,500 sq. ft. of exquisite craftsmanship and luxurious living space. Key Features: Prime Location - Situated in the heart of Vienna, this home is conveniently located near major parks, pools, and schools. Spacious Living: With 4 levels and 9-foot ceilings throughout the main level, this home is designed to maximize light-filled, open spaces. It has a great flow for both entertaining and everyday living. Gourmet Kitchen: A cookâs dream, featuring a large center island with quartz countertops, custom cabinetry with under-cabinet lighting, a 6-burner stainless steel gas Wolf range with oven, wall-mounted pot filler, convection oven, microwave, and a built-in stainless steel refrigerator. Not to mention an oversized panty. Private Owner's Suite: Includes a spa-like bath with a soaking tub, separate standing glass shower with a ceiling rainfall shower head and multiple wall jets, two vanities, a private water closet, and two large walk-in closets. Elegant Details: Tray ceilings in the formal dining room and primary bedroom, wide white oak floors and staircase, recessed lighting, and rough-in ceiling fans in all upper-level bedrooms. Loft: Offers an additional 1,000 sq. ft. with two bedrooms, a full bath, and a large play area/additional office or den. This phenomenal space is perfect for teenagers, an au-pair, or private offices away from the main activity in the home. Additional Spaces: Main level office/formal living room, formal dining room, and finished basement with a full bedroom suite, theater room, storage room, large rec-room, and already has a rough-in for an optional future bar. Outdoor Living: Enjoy the large deck with TREX flooring, modern railing, and walk-down stairs to a flat yard surrounded by mature trees. This space is perfect for hosting large family gatherings and events. Modern Amenities: An oversized two-car garage with an electric vehicle charging port and a beautiful stamped concrete driveway that promises durability for decades. This stunning home perfectly combines luxury, comfort, and functionality, making it an ideal choice for modern living. Don't miss the opportunity to make this dream home yours! Pictures are of past projects with examples of finishes expected. New pictures coming soon!
$2,095,000
120 Casmar Street SE Vienna, VA 22180
- Type:
- Single Family
- Sq.Ft.:
- 5,886
- Status:
- Active
- Beds:
- 6
- Lot size:
- 0.26 Acres
- Year built:
- 2023
- Baths:
- 7.00
- MLS#:
- VAFX2182758
- Subdivision:
- Vienna Woods
ADDITIONAL INFORMATION
Open this Saturday from 1-3pm. Experience refined living in this expansive 5,886 sq ft residence, blending contemporary architecture, soaring ceilings, and meticulously crafted spaces for comfort and elegance. Natural light illuminates solid oak floors and exquisite finishes, creating a captivating ambiance throughout. Six bedrooms, each with an attached bathroom, offer ample accommodation. The property features a front-loading two-car garage, walk-up basement, deck, and tree-lined backyard for added convenience and charm. Lofty ceilings on the main and second floors enhance the sense of spaciousness and grandeur. The formal living area, dining room, and kitchen strike a perfect balance between sophistication and comfort. High-end stainless-steel appliances, a walk-in pantry, and a breakfast area showcase practicality and refinement. The family room, complete with a fireplace, provides a cozy retreat. The luxurious master suite boasts substantial walk-in closets, an indulgent soaking tub, and a glass-enclosed showerâa haven of relaxation and style. The finished basement offers a versatile space with an exercise room, media room, wet bar, and an additional bedroom with a bathroom, catering to various entertainment and leisure needs. A 1-10 warranty package underscores the commitment to quality and maintenance.
$2,692,000
320 Center Street N Vienna, VA 22180
- Type:
- Single Family
- Sq.Ft.:
- 6,615
- Status:
- Active
- Beds:
- 6
- Lot size:
- 0.32 Acres
- Year built:
- 2024
- Baths:
- 9.00
- MLS#:
- VAFX2147024
- Subdivision:
- None Available
ADDITIONAL INFORMATION
LUXURY LIVING - JUST STEPS TO D-TOWN VIENNA WITH PRIVATE PARKING FOR 7 CARS - SPA, SAUNA, STEAM SHOWER, GYM, PRIVATE BALCONY OFF PRIMARY BR, POCKETING SLIDING DOOR TO COVERED PORCH, DECK, 3 FIREPLACES, 2 WETBARS, CHEFS KITCHEN, 10 FOOT CELINGS ON 3 LEVELS...... SEARCH FOR PREMIERHOMES.GROUP IN NORTHERN VIRGINIA. Presenting 'The Summit' executive series custom home to be built by Premier Homes Group LLC. The gorgeous transitional 6 bedroom, 7 full and 2 half bath home is offering all the luxury home buyers seek and located in a fabulous location nestled on a .32-acre lot. Constructed area includes 7406 square feet of indoor and outdoor living space and includes garages. Open floor plan, hardwood floors on main level and primary suite, high ceilings, an abundance of windows, decorative moldings, on trend 3 tone paint, living room, dining room, stunning chef's kitchen with high-end stainless-steel appliances, quartz countertops, large center island and morning room opening to a spacious family room with cozy gas fireplace. Mudroom with built-in bench. Powder room on main level plus convenient bedroom and private ensuite bath on main level. Upstairs, the luxurious primary suite boasts a sitting room, dual walk-in closets, and ensuite bath with freestanding soaking tub and expansive walk-in shower with dual shower heads, built-in seat and frameless glass. 3 additional bedrooms each with walk in closets and ensuite baths. Bedroom level laundry room with quartz countertops. Minutes from the Metro, Tysons Corner, Rt 66 and the Beltway
$2,219,000
316 Charles Street SE Vienna, VA 22180
- Type:
- Single Family
- Sq.Ft.:
- 5,056
- Status:
- Active
- Beds:
- 6
- Lot size:
- 0.23 Acres
- Year built:
- 2024
- Baths:
- 8.00
- MLS#:
- VAFX2147104
- Subdivision:
- East Vienna Woods
ADDITIONAL INFORMATION
*** Immediate Delivery*** Experience the epitome of modern luxury in this residence, situated in an ideal spot with convenient access to the Beltway, I-66, and key destinations like Tysons Corner, Washington DC, and Ballston. This home is a masterpiece of contemporary design, featuring an open layout, towering ceilings, and spacious, sun-drenched rooms with lavish finishes. Highlights include: Six bedrooms, most with a private ensuite bathroom. A fully finished loft, providing extra living space, an additional bedroom, and a full bath. A secluded lower level with its own entrance, comprising one bedroom, a full bath, a cozy living area, and a well-equipped wet bar. Two strategically placed powder rooms for added convenience. High ceilings and large windows, fostering a bright and welcoming environment. Designed for those who value meticulous craftsmanship and the harmony of indoor-outdoor living, this home is a sanctuary of comfort and elegance. Internet search Premier Homes Group LLC in Northern Virginia to see our site and our portfolio of homes.
$2,025,000
1010 Cottage Street SW Vienna, VA 22180
- Type:
- Single Family
- Sq.Ft.:
- 5,880
- Status:
- Active
- Beds:
- 5
- Lot size:
- 0.31 Acres
- Year built:
- 2024
- Baths:
- 5.00
- MLS#:
- VAFX2143558
- Subdivision:
- Vienna Woods
ADDITIONAL INFORMATION
OPEN HOUSE this weekend SUNDAY 11/ 24 1-3PM. This stunning new construction home at 1010 Cottage St, situated on a generous 0.31-acre lot in Vienna, VA, now finished. Spanning an impressive 5,880 finished square feet spread across three levels, this residence embodies modern luxury. Upon entering, you'll be greeted by an inviting two-story foyer featuring a stylish accent wall. The main level boasts soaring 10-foot ceilings, providing an open and airy feel. The thoughtfully designed layout connects the living room, dining room, kitchen, and family room, making it perfect for both family living and entertaining guests. The gourmet kitchen is a chef's dream, equipped with a large center island, abundant counter and cabinet space, and a bright casual dining area. It features state-of-the-art GE-Cafe appliances, combining high performance with aesthetic appeal. Ascending to the second level, you'll find a spacious ownerâs suite complete with a luxurious primary bath. This spa-like retreat includes dual vanities, a free-standing tub, a glass-enclosed shower with a built-in seat, and a private water closet for added convenience. The second level also contains an additional ensuite bedroom, plus two bedrooms that share a well-appointed Jack-and-Jill bathroom. The laundry room is located on this level for connivence. The lower level enhances the homeâs versatility with a finished bedroom and full bathroom, a flex room ideal for a gym or media space, and a wet bar in the main recreation area, making it a fantastic entertainment spot. A walkup areaway leads to the expansive and beautiful backyard, perfect for outdoor gatherings and relaxation. Overall, 1010 Cottage St offers a unique blend of sophistication, comfort, and functionalityâan ideal family home in a desirable location. Schedule a tour today!
© BRIGHT, All Rights Reserved - The data relating to real estate for sale on this website appears in part through the BRIGHT Internet Data Exchange program, a voluntary cooperative exchange of property listing data between licensed real estate brokerage firms in which Xome Inc. participates, and is provided by BRIGHT through a licensing agreement. Some real estate firms do not participate in IDX and their listings do not appear on this website. Some properties listed with participating firms do not appear on this website at the request of the seller. The information provided by this website is for the personal, non-commercial use of consumers and may not be used for any purpose other than to identify prospective properties consumers may be interested in purchasing. Some properties which appear for sale on this website may no longer be available because they are under contract, have Closed or are no longer being offered for sale. Home sale information is not to be construed as an appraisal and may not be used as such for any purpose. BRIGHT MLS is a provider of home sale information and has compiled content from various sources. Some properties represented may not have actually sold due to reporting errors.
Vienna Real Estate
The median home value in Vienna, VA is $941,100. This is higher than the county median home value of $639,000. The national median home value is $338,100. The average price of homes sold in Vienna, VA is $941,100. Approximately 82.95% of Vienna homes are owned, compared to 13.21% rented, while 3.85% are vacant. Vienna real estate listings include condos, townhomes, and single family homes for sale. Commercial properties are also available. If you see a property you’re interested in, contact a Vienna real estate agent to arrange a tour today!
Vienna, Virginia 22180 has a population of 16,465. Vienna 22180 is more family-centric than the surrounding county with 44.33% of the households containing married families with children. The county average for households married with children is 39.81%.
The median household income in Vienna, Virginia 22180 is $200,938. The median household income for the surrounding county is $133,974 compared to the national median of $69,021. The median age of people living in Vienna 22180 is 41.7 years.
Vienna Weather
The average high temperature in July is 86.2 degrees, with an average low temperature in January of 24.2 degrees. The average rainfall is approximately 42.6 inches per year, with 21.4 inches of snow per year.
