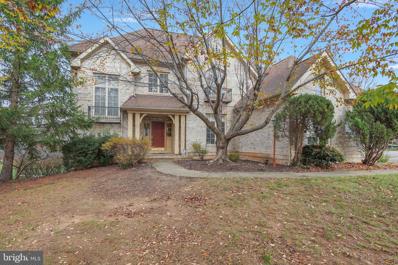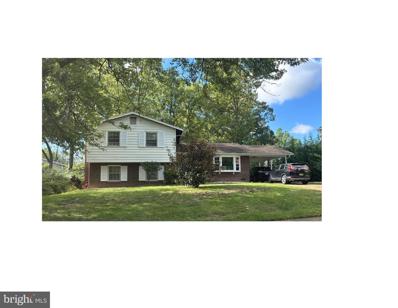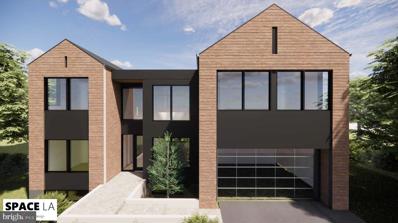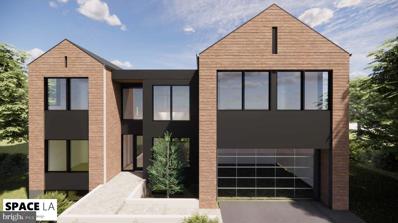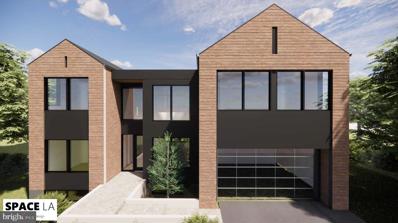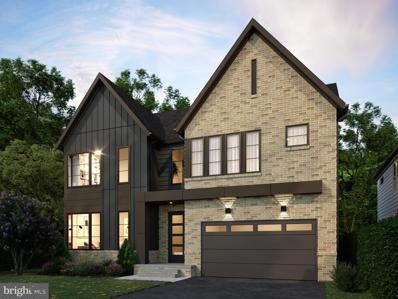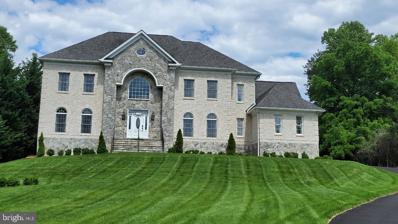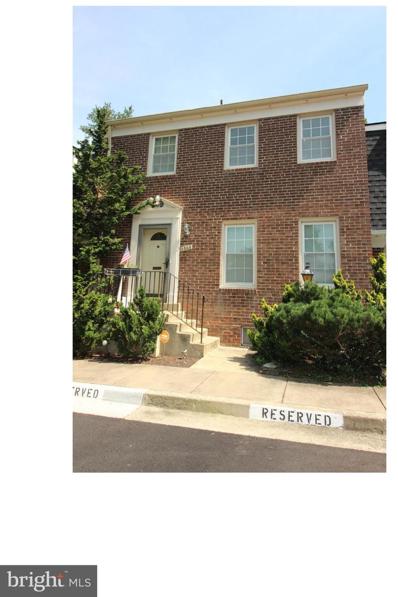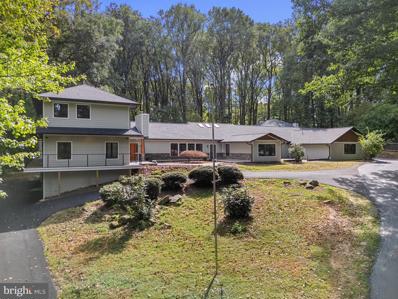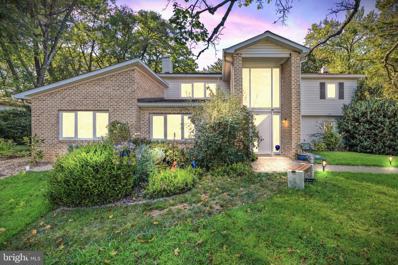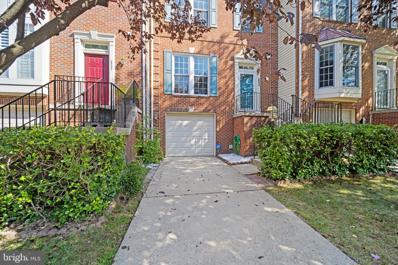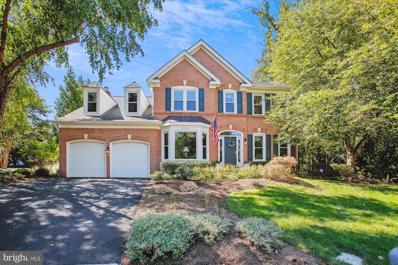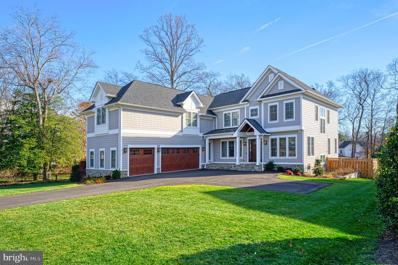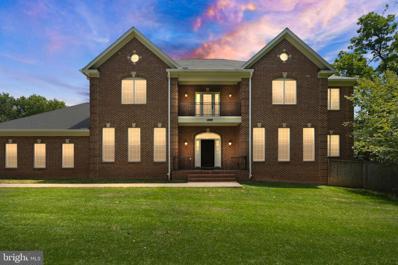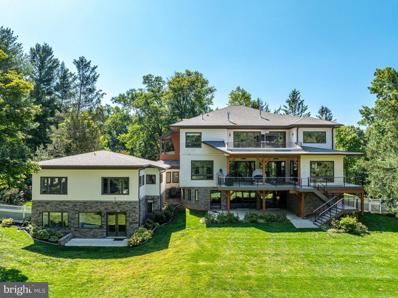Vienna VA Homes for Sale
$3,500,000
9832 Clarks Crossing Road Vienna, VA 22182
- Type:
- Single Family
- Sq.Ft.:
- 10,151
- Status:
- Active
- Beds:
- 5
- Lot size:
- 1.15 Acres
- Year built:
- 2001
- Baths:
- 9.00
- MLS#:
- VAFX2210340
- Subdivision:
- Clarke Property
ADDITIONAL INFORMATION
Extraordinary & majestic, This timeless all four sides brick, French Provincial set on a quaint knoll, boasts approximately 10,000 s.f. on three luxurious levels. This is an exceptional, private, 1.14acre lot. Tucked away at the end of a no through street, The home abuts the WO&D park and bike trail. Walk the trail for 16 minutes to heart of the Vienna Township at Maple Ave! An elegant gated driveway leads you to the home where upon entrance you can see the ornate detail and finishes. Hand painted with European flare, customs murals and European accents, Stunning Brazilian cherry hardwoods with custom inlay, 20 foot coffered ceiling in foyer and family room, extensive crown, box and shadow moldings. 10ft ceilings throughout main level, Also boasting a grand family room ( with one of four fireplaces on the main level) enhanced by a grand marble mantle large formal dining room with a gas fireplace a Jr. owners suite with private full bath, walk in closets Formal living room or music room with fireplace Butlers pantry that leads to an approximately 18X18 Gourmet kitchen! Designer cabinetry and Sub zero Refrigerator, 48â Viking Range, loads of counter space and 5âX8â granite Center Isle A Large breakfast-room alcove off the kitchen providing a relaxing vista of the rear yard adjacent tp the kitchen is a extraordinary Alpine themed great room with a grand stone hearth Fireplace Two , two car garage bays! Entrance to a large mud room with generous closets & cubbies completes the main floor. Adjoining the main floor with walk out from the kitchen is an extensive patio and cabana. Perfect for summer fun and or large events! The upper-level hosts Four bedrooms all with walk in closets . The primary suite with a grand, luxury ownersâ bath & an enormous his and hers closet âto die forâ and fireplace Hardwoods throughout the upper level each bedroom having a private full bath. A large convenient laundry room is located on the upper bedroom level. The basement is a continuation of beautiful craftsmanship, featuring: a wet bar, Wine closet, large recreation room, fireplace & Fully accessorized media 10 seat room! a Full bath, In law suite, office, craft room & storage room! all that with walk out French doors to enormous rear yard.* Ideal for a pool and a sport court.* Simply an abundance of private rear yard waiting for the entire family to enjoy. There is a detached 2 car garage at the corner of the lot for additional storage or lot maintenance equipment. This home has it all, amazing yard, walkable park access, large living spaces, parking, versatility, timeless craftsmanship. Call the Listing agent for any further specifics.
$1,099,000
1643 Besley Road Vienna, VA 22182
- Type:
- Single Family
- Sq.Ft.:
- 2,402
- Status:
- Active
- Beds:
- 3
- Lot size:
- 0.61 Acres
- Year built:
- 1961
- Baths:
- 3.00
- MLS#:
- VAFX2211406
- Subdivision:
- Spring Lake
ADDITIONAL INFORMATION
Donât miss this incredible opportunity to renovate or build on a stunning, private .61-acre wooded lot, situated at the end of a cul-de-sac and backing to scenic parkland! Located in the highly desirable Spring Lake neighborhood, youâll be just minutes from Tysons, the Town of Vienna, restaurants, shopping, Wolf Trap, and the Silver Line Metro. The main level features a versatile living room or office space, an eat-in kitchen, a spacious family room with a cozy fireplace, and a separate light-filled dining room. Both the dining room and family room provide access to the large cement patio running the whole length of the home overlooking the peaceful wooded backyard through expansive sliding glass doorsâperfect for enjoying your morning coffee. Upstairs, youâll find three generous bedrooms, including the primary suite with a walk-in closet, private bath, and an additional linen/clothes closet. The partially finished lower level includes a walk-up rec room and a large storage area with endless potential for customization. Additional updates include a new hot water heater (2023), electrical upgrade (2023), bladder tank (2020), roof (2011), boiler (2010), and HVAC for the first floor (2007). With a two-car garage and access to top-rated schoolsâWestbriar Elementary, Kilmer Middle, and Marshall Highâthis property is a must-see! Property backs up to HOA and can never be built on. No HOA fees. Membership in Spring Lake; you can fish, swim and use a rubber dinghy in the fresh water. Entrance from Proffit Road or Beulah Road. Septic percs for 4 bedrooms.
$2,050,000
1450 Carrington Ridge Lane Vienna, VA 22182
- Type:
- Single Family
- Sq.Ft.:
- 5,974
- Status:
- Active
- Beds:
- 5
- Lot size:
- 0.32 Acres
- Year built:
- 2000
- Baths:
- 5.00
- MLS#:
- VAFX2209928
- Subdivision:
- Carrington
ADDITIONAL INFORMATION
Approx. 6000 sf of light-filled & OPEN luxury living! Soaring ceilings & windows, elegant crown molding, arches & architecture! Stunning Master Bedroom suite w/french doors to Juliet balcony, tray ceiling, his & her vanities & huge walk-in closet. 3 en suite BRs! Enormous walk-out LL w/custom OPEN Great Room walkout finished basement with wet bar, TV/projector, & nanny suite! 3 door attached garageWalk to Silver Line! McLean Schools
$899,000
8303 Lee Lane Vienna, VA 22182
- Type:
- Single Family
- Sq.Ft.:
- 2,223
- Status:
- Active
- Beds:
- 4
- Lot size:
- 0.26 Acres
- Year built:
- 1969
- Baths:
- 3.00
- MLS#:
- VAFX2210478
- Subdivision:
- Villa Loring
ADDITIONAL INFORMATION
Contracts due Monday 11/25 5;00 pm. Welcome to 8303 Lee Lane, nestled on a quiet street. This residence offers a blend of tranquility while just a stone's throw from restaurants, offices, and just minutes to metro, Tysons Corner and routes to DC or Maryland. This light and bright home has been lovingly maintained by the owners. The versatile floor plan is ideal for formal gatherings or relaxed get togethers. The main level has a large kitchen with white cabinets and opens to a spacious dining room. The dining room has sliding doors to a flat one-quarter acre lot. The living room is large and both the dining room and living rooms have hardwood floors. Upstairs also has hardwood floors and there are 4 bedrooms and 2 baths . On the lower level, there is a spacious rec room with a cozy fireplace, a den, a full bath and a laundry room. This home has been priced for a quick sale . Owner is Lily K Thang
$2,750,000
10600 Leesburg Pike Vienna, VA 22182
- Type:
- Single Family
- Sq.Ft.:
- n/a
- Status:
- Active
- Beds:
- 7
- Lot size:
- 1.03 Acres
- Baths:
- 7.00
- MLS#:
- VAFX2209022
- Subdivision:
- None Available
ADDITIONAL INFORMATION
Presenting a unique opportunity to create your dream home, scheduled for completion in 2025. This upcoming custom-built residence combines convenience, luxury, and the flexibility to tailor every detail to your personal taste. Nestled on a wooded one-acre lot with an expansive backyard, the property provides both privacy and the ideal setting for outdoor activities. The contemporary home embodies modern elegance. Imagine stepping into a grand 6,000 square feet of living space, spread across three thoughtfully designed levels. This stunning home features seven bedrooms, five full bathrooms, and two half baths, ensuring ample space and comfort for friends and family. Expansive glass windows bathe the home in natural light, creating a bright, airy ambiance that enhances the open-concept design. The main level serves as the heart of the home, with a spacious Great Room seamlessly flowing into a gourmet kitchen and elegant dining area. This level also includes a private office and a guest bedroom, ideal for working from home or hosting visitors. Upstairs, the luxurious primary suite offers a serene retreat with dual walk-in closets and an indulgent ensuite bathroom, complete with a soaking tub and separate shower. Four additional bedrooms share two full bathrooms, and the conveniently located upper-level laundry room simplifies daily living. The lower level is an entertainerâs dream, featuring a large recreation room, an additional bedroom with a full bath, and a half bathâperfect for movie nights, game days, or just relaxing. Plus, there's extra unfinished space that you can customize to suit your needs, whether itâs a home gym, wine cellar, or media room. A spacious two-car garage provides direct access to the main level, enhancing convenience. Take advantage of this pre-construction opportunity to bring your vision to fruition and enjoy a truly personalized home that reflects your lifestyle. Start your journey today to build your dream home of tomorrow.
$2,750,000
10518 Leesburg Pike Vienna, VA 22182
- Type:
- Single Family
- Sq.Ft.:
- n/a
- Status:
- Active
- Beds:
- 7
- Lot size:
- 1.01 Acres
- Baths:
- 7.00
- MLS#:
- VAFX2208950
- Subdivision:
- None Available
ADDITIONAL INFORMATION
Presenting a unique opportunity to create your dream home, scheduled for completion in 2025. This upcoming custom-built residence combines convenience, luxury, and the flexibility to tailor every detail to your personal taste. Nestled on a wooded one-acre lot with an expansive backyard, the property provides both privacy and the ideal setting for outdoor activities. The contemporary home embodies modern elegance. Imagine stepping into a grand 6,000 square feet of living space, spread across three thoughtfully designed levels. This stunning home features seven bedrooms, five full bathrooms, and two half baths, ensuring ample space and comfort for friends and family. Expansive glass windows bathe the home in natural light, creating a bright, airy ambiance that enhances the open-concept design. The main level serves as the heart of the home, with a spacious Great Room seamlessly flowing into a gourmet kitchen and elegant dining area. This level also includes a private office and a guest bedroom, ideal for working from home or hosting visitors. Upstairs, the luxurious primary suite offers a serene retreat with dual walk-in closets and an indulgent ensuite bathroom, complete with a soaking tub and separate shower. Four additional bedrooms share two full bathrooms, and the conveniently located upper-level laundry room simplifies daily living. The lower level is an entertainerâs dream, featuring a large recreation room, an additional bedroom with a full bath, and a half bathâperfect for movie nights, game days, or just relaxing. Plus, there's extra unfinished space that you can customize to suit your needs, whether itâs a home gym, wine cellar, or media room. A spacious two-car garage provides direct access to the main level, enhancing convenience. Take advantage of this pre-construction opportunity to bring your vision to fruition and enjoy a truly personalized home that reflects your lifestyle. Start your journey today to build your dream home of tomorrow.
$2,900,000
10602 Leesburg Pike Vienna, VA 22182
- Type:
- Single Family
- Sq.Ft.:
- n/a
- Status:
- Active
- Beds:
- 7
- Lot size:
- 2.12 Acres
- Baths:
- 7.00
- MLS#:
- VAFX2209016
- Subdivision:
- None Available
ADDITIONAL INFORMATION
Presenting a unique opportunity to create your dream home, scheduled for completion in 2025. This upcoming custom-built residence combines convenience, luxury, and the flexibility to tailor every detail to your personal taste. Nestled on a wooded two-acre lot with an expansive backyard, the property provides both privacy and the ideal setting for outdoor activities. The contemporary home embodies modern elegance. Imagine stepping into a grand 6,000 square feet of living space, spread across three thoughtfully designed levels. This stunning home features seven bedrooms, five full bathrooms, and two half baths, ensuring ample space and comfort for friends and family. Expansive glass windows bathe the home in natural light, creating a bright, airy ambiance that enhances the open-concept design. The main level serves as the heart of the home, with a spacious Great Room seamlessly flowing into a gourmet kitchen and elegant dining area. This level also includes a private office and a guest bedroom, ideal for working from home or hosting visitors. Upstairs, the luxurious primary suite offers a serene retreat with dual walk-in closets and an indulgent ensuite bathroom, complete with a soaking tub and separate shower. Four additional bedrooms share two full bathrooms, and the conveniently located upper-level laundry room simplifies daily living. The lower level is an entertainerâs dream, featuring a large recreation room, an additional bedroom with a full bath, and a half bathâperfect for movie nights, game days, or just relaxing. Plus, there's extra unfinished space that you can customize to suit your needs, whether itâs a home gym, wine cellar, or media room. A spacious two-car garage provides direct access to the main level, enhancing convenience. Take advantage of this pre-construction opportunity to bring your vision to fruition and enjoy a truly personalized home that reflects your lifestyle. Start your journey today to build your dream home of tomorrow.
$1,951,910
2037 Madrillon Creek Court Vienna, VA 22182
- Type:
- Single Family
- Sq.Ft.:
- 5,154
- Status:
- Active
- Beds:
- 5
- Lot size:
- 0.11 Acres
- Baths:
- 5.00
- MLS#:
- VAFX2207492
- Subdivision:
- Vienna Village
ADDITIONAL INFORMATION
NEW CONSTRUCTION! One of a limited number of City-Style âVIENNAâ single family floorplans located in the new Vienna Village built by Craftmark Homes. This vibrant home offers magnificent living features, such as being Elevator ready, main level Study/Guest Bedroom. The low maintenance homesite is Vienna/Tysons-living at itsâ best. Finish with your interior selections! Visit the community location to see the wonderful proximity to Tysons. Construction has begun on Homesite Two -Act now! Off-site sales by appt. Business hours: 11-5. (days off Thurs/Fri.) Visit Builder Website and email/call Builder Showing Contact.
$2,499,999
1729 Beulah Road Vienna, VA 22182
- Type:
- Single Family
- Sq.Ft.:
- 8,452
- Status:
- Active
- Beds:
- 7
- Lot size:
- 0.97 Acres
- Year built:
- 2011
- Baths:
- 6.00
- MLS#:
- VAFX2204720
- Subdivision:
- None Available
ADDITIONAL INFORMATION
MOVE IN READY!! Welcome to 1729 Beulah Rd, a stunning home boasting solid 3/4â oak hardwood floors throughout the first and second levels. This home has No HOA and has been completely remodeled in 2023 and 2024 to offer a perfect blend of luxury and modern functionality. Observe the beauty as you enter the front door and are greeted with the two-story foyer that showcases an elegant wood stairway with wrought iron spindles. The gourmet kitchen, updated in 2024, is a chef's dream with its granite countertops, white cabinets, high-end stainless-steel appliances, and an oversized center island with ample storage on both sides. Adjacent to the kitchen, the morning room provides a serene view of the backyard, creating a peaceful spot to start the day. The formal living room, complete with a gas-burning fireplace, leads to the convenient main floor bedroom and full bathroom. The large dining area with trey ceilings, wainscoting and a chandelier sits at the front of the home with views of the pond across the way and the two-story family room also impresses with tray ceilings, wainscoting, and another gas fireplace. The upper level features an open hallway overlooking both the foyer and family room, leading to a primary bedroom suite that is a true retreat. This suite offers two walk-in closets, one with a 2nd lockable closet inside, and a spa-like bathroom with brand new heated floors, a standup shower, jacuzzi tub, dual sink vanity, and linen closet. Two additional bedrooms share a Jack and Jill bathroom, while a third bedroom boasts a private bath, with another jacuzzi tub! A convenient back stairwell provides easy access to the kitchen. The fully finished, walk-up basement, completed in 2023, is an entertainer's paradise. It includes a large recreation room, wet/dry bar, wine cellar with a tasting table, media room, sixth bedroom, full bath, and a long WALL of 4 large storage closets. There are 25 closets found over the three levels, two laundry rooms, and a central vacuum system ensuring both convenience and comfort. The exterior is equally impressive, with a picturesque stone front, driveway that holds over 10 cars, plus an oversized three-car garage with a newly sealed floors and .97 of an acre of beautifully landscaped property. This stunning home is a perfect blend of luxury and functionality, ready to provide an exceptional living experience. Preapproval Letter or Proof of Funds will be required before tours are approved. Please reach out with any questions!
$895,000
2005 Cantata Court Vienna, VA 22182
- Type:
- Single Family
- Sq.Ft.:
- 2,320
- Status:
- Active
- Beds:
- 4
- Lot size:
- 0.25 Acres
- Year built:
- 1971
- Baths:
- 3.00
- MLS#:
- VAFX2203450
- Subdivision:
- Tiburon
ADDITIONAL INFORMATION
LOCATION! LOCATION! LOCATION! Quiet cul-de-dac in one of Vienna's premier neighborhoods. Deck overlooks woods with trails that lead to the W&OD Trail. A little over a mile walk on the W&OD Trail to the center of the charming Town of Vienna. DREAM COMMUTE! Four different routes to the center of Tysons, all under 15 minutes at rush hour! Short drive to Wolf Trap exit provides quick access to 267/66/495. BEST SCHOOLS: Wolf Trap/Kilmer/Madison. Sidewalks and underground utilities.
- Type:
- Single Family
- Sq.Ft.:
- 2,022
- Status:
- Active
- Beds:
- 3
- Lot size:
- 0.03 Acres
- Year built:
- 1970
- Baths:
- 3.00
- MLS#:
- VAFX2200772
- Subdivision:
- None Available
ADDITIONAL INFORMATION
BE IN YOUR NEW HOME FOR THE HOLIDAYS! THIS WONDERFUL BRICK (FRONT AND BACK) TOWNHOME IS NESTLED IN A SMALL AND EXTREMELY POPULAR COMMUNITY NEAR TYSONS, BUT YOU'D NEVER KNOW IT! ALL HOMES FACE THE PARK CREATED BY THE BUILDER FOR THE COMMUNITY. THE BUILDER LIVED FOR YEARS IN THIS COMMUNITY - THAT SHOULD SAY SOMETHING IN ITSELF! YOU'LL FIND HARDWOODS ON THE MAIN AND UPPER LEVELS, AN ATRIUM DOOR WHICH LEADS TO THE BEAUTIFUL AND NEWLY FENCED BACK YARD. THE KITCHEN WAS UPDATED 5-7 YEARS AGO - REFRIGERATOR IS NEWER! THE NEWER ROOF COMES WITH A LIFETIME WARRANTY ON SHINGLES! OTHER UPDATES AND UPGRADES INCLUDE THE WASHER & DRYER ABOUT 5 YEARS OLD, NEWER ENERGY-EFFICIENT WINDOWS (GREAT NOISE REDUCTION), KITCHEN CABINETS (2 PANTRIES), FURNACE APPROX 3 YEARS, A/C APPROX 2 YEARS OLD, GUEST BATH TOILET 2 YEARS OLD, AND MORE. NEED MORE THAN 2 FULL BATHS AND A GUEST HALF BATH? THERE IS A HALF-BATH ROUGH-IN ON THE LOWER LEVEL, AND CAN LIKELY EXPAND TO A FULL BATH WITH ADDITIONAL PLUMBING WORK. AN ALARM SYSTEM IS IN PLACE IN THE HOME. THE BEAUTIFUL STONE PATIO IS READY FOR ENTERTAINING AND ENJOYMENT. THIS AS-IS HOME CAN BE LIVED IN AS YOU MAKE ANY PREFERRED UPDATES AND UPGRADES. RECENT HOMES WITH MORE EXTENSIVE UPGRADES HAVE SOLD FOR SIGNIFICANTLY MORE IN THE $720+ RANGE FOR THE AREA AND SIZE. SITUATED BETWEEN 2 METRO STATIONS - DUNN LORING (1.5MI) AND TYSONS (1.9MI), CONVENIENT TO MOST MAJOR ROADWAYS. ONE RESERVED SPOT IN FRONT OF THE HOUSE, STREET PARKING, AND ALSO A GUEST PARKING LOT! FAIRFAX COUNTY SCHOOLS ARE A PLUS IN THE GEORGE C MARSHALL TIER! GIVEN THAT HOMES IN THIS AREA SELL FOR THE MID $700K RANGE, THIS HOME IS PRICED TO SELL - AND OFFERS YOU THE ABILITY TO MAKE IT YOUR OWN vs SOMEONE ELSE'S TASTE IN DECOR. IT'S AN OPPORTUNITY NOT TO BE MISSED FOR SOMEONE LOOKING FOR A GREAT INVESTMENT! IF YOU ARE AN INVESTOR - THESE COMES HAVE ALWAYS RENTED EASILY BECAUSE OF THEIR SIZE, LOCATION, AND BECAUSE OF THE NEAR MAINTENANCE FREE GROUNDS. THE LANDSCAPE CREW CUTS THE FRONT & BACK GRASS, TRIMS & MULCHES THE FRONT BUSHES, LEAF REMOVAL IS APPROXIMATELY 3 TIMES FOR THE FRONT AND COMMUNITY - 1 TIME (ON THE FINAL FRONT LEAF PICKUP) THEY PICKUP LEAVES IN YOUR BACK YARD, IF YOU LEAVE THE GATE OPEN FOR THEM. DO YOU NEED MORE OF A REASON TO SEE AND BUY THIS HOME?! NATIONAL AIRPORT IS 14-15MI DEPENDING UPON YOUR PATH, AND DULLES INTERNATIONAL AIRPORT IS 14.7-16.6MI. THE PENTAGON IS 14-18MI; THE DC LINE IS APPROXIMATELY 11-13 MILES. QUESTIONS ARE WELCOME!
$2,995,000
9711 Meadowlark Road Vienna, VA 22182
- Type:
- Single Family
- Sq.Ft.:
- 10,494
- Status:
- Active
- Beds:
- 5
- Year built:
- 1978
- Baths:
- 7.00
- MLS#:
- VAFX2201970
- Subdivision:
- None Available
ADDITIONAL INFORMATION
Welcome to 9711 Meadowlark Rd, a truly exceptional property that seamlessly blends sophistication with comfort. This newly renovated estate, meticulously updated over the past 3 years, offers unparalleled luxury and attention to detail. The property also comes with an indoor swimming pool and a tennis court. The property boasting 5 generously sized bedrooms and 6 beautifully appointed bathrooms, this home provides ample space for family and guests alike. Each bedroom offers its own unique charm, while the bathrooms feature high-end finishes and fixtures. The residence has been thoughtfully renovated with the finest materials and design elements. From the state-of-the-art kitchen to the exquisite flooring, no detail has been overlooked. An expansive 4-car garage ensures ample space for your vehicles and additional storage needs. The home is equipped with top-of-the-line appliances, smart home technology, and custom finishes throughout. Every room reflects the highest standards of craftsmanship and design. It is Priced below the assessed value, this home represents an incredible opportunity to own a high-end property at an exceptional value. Price reduced by $555,000 due to motivated seller. Private appraisal came back at $3,580,000.
$1,415,000
1640 Irvin Vienna, VA 22182
- Type:
- Single Family
- Sq.Ft.:
- 3,300
- Status:
- Active
- Beds:
- 6
- Lot size:
- 0.5 Acres
- Year built:
- 1973
- Baths:
- 5.00
- MLS#:
- VAFX2201350
- Subdivision:
- Ankerdale
ADDITIONAL INFORMATION
This home has been expanded to over 3300 sf and offers plenty of space for everyone in the family to live, work and play! The large backyard is a perfect private retreat with enough space for garden parties & yoga or BBQs & football games. And the location? Convenient for commuters with the metro within walking distance, a bus stop on the corner, and easy access to Routes 7, 123, 66, 267 and 495. But there's so much right here, perhaps you'll never need to commute! Living in Tysons corner, the malls are just a few miles away, offering a plethora of shopping options, world class dining and entertainment. The complete remodel and addition to this house in 2005 nearly doubled the livable square footage of the home. Each detail was painstakingly considered for form, function, & quality. The finished product is a distinct contemporary home with designer touches that include many finishes curated from Europe. Visit today to see for yourself all there is to love here. * Interactive floorplan found under tours in the listing, and a brochure is attached with more details.
- Type:
- Single Family
- Sq.Ft.:
- 1,787
- Status:
- Active
- Beds:
- 3
- Lot size:
- 0.04 Acres
- Year built:
- 1993
- Baths:
- 4.00
- MLS#:
- VAFX2198500
- Subdivision:
- Madrillon Springs
ADDITIONAL INFORMATION
10K REDUCTION!! Bright and open brick front Townhouse in the desirable Madrillon Springs neighborhood. This home features 3 Bedrooms, 3 full baths and 1 half bath. The Kitchen has been updated with top stainless steel appliances, Granite Countertops & white 42"cabinets & an island for extra serving or prep space. Enjoy sunlight in you dining room & then walk out onto your new large deck overlooking a fenced-in patio & a serene common area. Walk into the owners' suite with a vaulted ceiling. Outside of this perfect home, you are close to everything! Walk or bike to Shops, DMV, Restaurants, Tysons Malls, Mosaic District and much more. Easy access to public transportation including Dunn Losing Orange line & Tysons Silver line. This property is Immaculate, well-cared for and ready for new owners. Welcome home! Main level windows were installed 2yrs ago. HVAC & HWH 2023, W/D 3yrs old, roof 5yrs old New ceiling lights are ordered for 2nd & 3rd bedrrom, will be installed shortly.
$1,488,000
8305 Lord Fairfax Court Vienna, VA 22182
- Type:
- Single Family
- Sq.Ft.:
- 3,572
- Status:
- Active
- Beds:
- 4
- Lot size:
- 0.2 Acres
- Year built:
- 1993
- Baths:
- 3.00
- MLS#:
- VAFX2200740
- Subdivision:
- Lord Fairfax Estates
ADDITIONAL INFORMATION
Available pending release. Rarely will one find a home with so many unique and luxurious features. This Vienna home on a quiet cul-de-sac greets the buyer with a brick sidewalk and professional landscaping to usher them into an elegant, traditional colonial floor plan. Some of these features on the lower level include three walls of built-in cabinets and counter space, a custom mobile worktable, a built-in dumb waiter for convenience, and a 500-bottle wine rack. The multi-level, private deck which opens off the family room and kitchen is one of the highlights of the house. The pond is the focal point, and the sparkling Jacuzzi, gas- powered firepit and discreet space heaters extend the enjoyment time of this serene oasis. There is also room for a hammock, tables, and chairs, plus a BBQ grill. The renovated kitchen boasts a 6-burner stove, beverage refrigerator, drawer microwave, and a Bosch dishwasher. All the windows and doors have been replaced and the wood floors refinished. The main level laundry room and half bath have been remodeled, as have the upstairs hall and master bathrooms, the latter with a heated floor. The roof, water heater, upstairs and downstairs HVAC and the furnace have all been replaced. Few homes have a backup generator, irrigation system, and outdoor LED lighting that this one does. Best of all is that there is NO HOA. The location provides easy access to Tysons Corner, 495, 66, GW Parkway, Dulles, and Metro.
$2,863,740
1767 Proffit Road Vienna, VA 22182
- Type:
- Single Family
- Sq.Ft.:
- 7,270
- Status:
- Active
- Beds:
- 7
- Lot size:
- 1.57 Acres
- Year built:
- 2024
- Baths:
- 8.00
- MLS#:
- VAFX2199146
- Subdivision:
- None Available
ADDITIONAL INFORMATION
BRAND NEW CONSTRUCTION BY SEKAS HOMES. CALL JACK APPLEMAN FOR PRICING DETAILS. THE AIDEN II, 7 BEDROOM & 7.5 BATH. MOVE-IN END OF YEAR 2024. OVER-SIZED WOODED LOT. LOT IS 34,104 SQ FT/.78 ACRE. PRIVATE REAR YARD FOR OUTDOOR LIVING AND ENTERTAINING. GOURMET KITCHEN. 10' CEILING 1ST FLOOR. 9' CELINGS 3 LEVELS. 2 CAR COURTYARD GARAGE WITH PRIVATE ENTRANCE. BUYER CAN SELECT OPTIONAL SCREEN-PORCH WITH TREX DECK OFF NOOK. SPECIAL CARE HAS BEEN GIVEN IN THE DESIGN OF THIS NEW FLOORPLAN BY SEKAS HOMES. EVOKING A CASUAL ELEGANCE THERE IS A FLUDITY BETWEEN THE ROOMS, OFFERING PRIVATE FAMILY/GUEST SPACES AS WELL AS GATHERING AREAS CONDUCIVE TO INFORMAL GATHERINGS. FROM THE GOURMET KITCHEN, YOU WILL FIND A PRIVATE IN-HOME OFFICE, FORMAL DINING-ROOM AND LIGHT FILLED FAMILY ROOM WITH GAS FIREPLACE. COOKS WILL ENJOY A WELL APPOINTED GOURMET KITCHEN WITH PLENTY OF CUSTOM CABINETRY AS WELL A WALK-IN PANTRY. AN OPTIONAL PRIVATE GUEST SUITE COMPLETES THE MAIN LEVEL. A SPACIOUS PRIMARY SUITE INCLUDES TWO WALK-IN CLOSETS, DRESSING AREA AND DELUXE BATH WITH SEPARATE SHOWER AND SOAKING TUB AND WATER CLOSET. THE BONUS ROOM ACCESSABLE FROM A SEPARATE STAIR OF THE MAIN LEVEL MUDROOM, HAS A PRIVATE BATHROOM AND IS A GREAT SPACE FOR GUESTS, IN-LAWS OR HOBBY/OFFICE SPACE. THE FINISHED LOWER LEVEL WITH RECREATION ROOM, EXERCISE ROOM, BEDROOM & FULL BATH AND MEDIA MAKES THE AIDEN II HOME FOR ALL AGES. WELCOME HOME TO SEKAS HOMES. MOVE-IN END OF YEAR 2024!! YOUR NEW HOME FOR THE HOLIDAYS!!
$1,690,000
1847 Hunter Mill Road Vienna, VA 22182
- Type:
- Single Family
- Sq.Ft.:
- 9,002
- Status:
- Active
- Beds:
- 7
- Lot size:
- 0.94 Acres
- Year built:
- 2006
- Baths:
- 8.00
- MLS#:
- VAFX2189850
- Subdivision:
- None Available
ADDITIONAL INFORMATION
Welcome to 1847 Hunter Mill Road, a custom-built single-family home located minutes outside the heart of Vienna, VA. This exceptional property offers over 9,000 total finished square feet of luxurious living space, with seven bedrooms, six full bathrooms, and two half bathrooms, along with additional unfinished storage space in the basement. The gourmet kitchen is a chefâs dream, featuring dual islands, a 6-burner Viking cooktop, a prep sink with disposal, and elegant cherry cabinets. The butler's pantry is equipped with a second dishwasher, a wine cooler, and a bar sink with disposal, perfect for entertaining. Natural light floods the home through oversized windows, accentuating the open floor plan and soaring 10-foot ceilings. The grand two-story foyer, adorned with granite flooring and a winding staircase, sets an impressive tone upon entry. This home boasts two primary bedrooms, each offering a walk-in closet and a luxurious en-suite bathroom with dual heated showers and jetted tubs. The main level primary suite provides convenience, while the upper level primary suite offers a private retreat. Situated on nearly an acre of land, this property offers a serene, fenced backyard complete with a barn and historic walnut trees dating back to the 1800s. The level backyard is an ideal location for a future pool. With no HOA, this custom-built home provides both privacy and freedom. Conveniently located just minutes from Reston and Vienna, and close to major commuter routes and the Metro station, this property offers the perfect blend of tranquility and accessibility. Discover the unparalleled elegance and convenience of 1847 Hunter Mill Road.
$2,798,960
9005 Ridge Lane Unit LOT3 Vienna, VA 22182
- Type:
- Single Family
- Sq.Ft.:
- 6,840
- Status:
- Active
- Beds:
- 6
- Lot size:
- 0.37 Acres
- Year built:
- 2024
- Baths:
- 7.00
- MLS#:
- VAFX2190604
- Subdivision:
- None Available
ADDITIONAL INFORMATION
NEW CONSTRUCTION BY SEKAS HOMES. BRAND NEW CONSTRUCTION BY SEKAS HOMES. THE TUDOR BOASTS ELEGANCE, STYLE AND TIMELESS ELEGANCE. THIS CENTER HALL HOME SHOWCASES ELEGANT BALANCE IN IT'S FLOW OF WELL THOUGHT-OUT LIVING SPACES. THE TUDOR COMPLIMENTS TODAY'S FAST-PACED FAMILY. 2 CAR FRONT-LOAD GARAGE WITH 4' EXTENSION FOR ADDED STORAGE. STUDY, LIVING ROOM AND DINING AREAS OFF THE FOYER. A FIRST FLOOR GUEST SUITE WITH A WALK-IN CLOSET IS GREAT FOR VISITING LOVE-ONES CONVENIENTLY SITUATED OFF THE FAMILY ENTRY AREA OF THE HOME . THE REAR OF THE HOME OFFERS A LARGE FAMILY-ROOM & KITCHEN WITH A FIREPLACE AND UPSCALE CHEFS-INSPIRED GOURMET KITCHEN YOU'LL LOVE TO COOK -IN & ENTERTAIN-IN. 10' CEILINGS FIRST FLOOR, 9' CEILING 2ND FLOOR & LOWER LEVEL. FAMILY ENTRANCE WITH MUDROOM AND BUILT-IN BENCHES & HOOKS & CUBBIES. UPSTAIRS IS A SPACIOUS PRIMARY SUITE AND THREE LARGE SECONDARY BEDROOMS FOR KIDS AND GUESTS EACH WITH ITS OWN BATHROOM UNWIND IN THE OVERSIZED MASTER SUITE SLEEPING AREA ALONG WITH AN UNBELIEVEABLE WALK-IN CLOSET AND STORAGE AREA. THE PRIMARY BATH ITSELF HAS A LUXURIOUS BATH & OVERSIZED SHOWER IN YOUR PRIVATE RETREAT. SCREEN-PORCH AND TREX DECK OFF KITCHEN NOOK. THIS IS NEW CONSTRUCTION. FINISHED LOWER LEVEL WITH RECREATION ROOM, WINE CELLAR PREP, BEDROOM AND FULL BATH & EXERCISE ROOM. SEKAS HOMES, BUILDING BEAUTIFUL QUALITY HOMES FOR NEARLY 40 YEARS!!
$3,990,000
9604 Pembroke Place Vienna, VA 22182
- Type:
- Single Family
- Sq.Ft.:
- 9,704
- Status:
- Active
- Beds:
- 6
- Lot size:
- 0.92 Acres
- Year built:
- 2020
- Baths:
- 8.00
- MLS#:
- VAFX2187734
- Subdivision:
- Beau Ridge
ADDITIONAL INFORMATION
Welcome to 9604 Pembroke Place in Vienna, VA! This stunning property offers a modern and luxurious living experience. The main house boast 5 bedrooms, 5 full bathrooms and 2 half bathrooms , an elevator in addition to a separate fully loaded 1 bedroom apartment-like guest suite with living room, and spacious kitchen. The house was built in 2020, ensuring that you will enjoy the latest in design and construction. The property boasts a generous living space of approximately 9700 square feet, providing ample room for entertaining friends and family. The spacious bedrooms offer a comfortable retreat, and the bathrooms are thoughtfully designed with high-end fixtures. The home features 10-foot ceilings on the main level and 9-foot ceilings on both the upper and lower levels, with numerous windows flooding the spaces with natural light. The chef's kitchen is equipped with high-end appliances, including Wolf double ovens, a microwave, a 48" gas cooktop with 6 burners and a griddle, a Sub-Zero refrigerator, and a Wolf built-in coffee system, making it a culinary enthusiast's dream. The kitchen also features an 8-foot-long island with a waterfall quartz counter. In addition to the main house, the property features two attached âproviding space for 6 cars. Beautiful outdoor living spaces further enhance the home's allure, providing the perfect setting for relaxation and entertainment. Located in the desirable locality of Vienna, this home offers convenience, accessibility to Tysons and ensures you are well-connected to the surrounding area. This property is 10 minutes from Tyson's, Reston, Vienna and Great Falls. Whether you need to commute to work or explore the vibrant neighborhood, everything is within reach. Don't miss the opportunity to make this luxurious dream home your own. Contact us today to schedule a viewing and experience the best in modern living. This home is being sold fully furnished at no additional cost.
$3,085,450
1771 Proffit Road Vienna, VA 22182
- Type:
- Single Family
- Sq.Ft.:
- 7,270
- Status:
- Active
- Beds:
- 6
- Lot size:
- 1.57 Acres
- Year built:
- 2024
- Baths:
- 7.00
- MLS#:
- VAFX2183404
- Subdivision:
- None Available
ADDITIONAL INFORMATION
BRAND NEW CONSTRUCTION BY SEKAS HOMES. CALL JACK APPLEMAN FOR PRICING DETAILS. THE AIDEN II, 7 BEDROOM & 7.5 BATH. BUYER CAN DETERMINE ALL STRUCTURAL OPTIONS AND INTERIOR FINISHES AT THIS TIME. MOVE-IN END OF YEAR 2024. OVER-SIZED WOODED LOT. LOT IS 34,104 SQ FT/.78 ACRE. PRIVATE REAR YARD FOR OUTDOOR LIVING AND ENTERTAINING. GOURMET KITCHEN. 10' CEILINGS 1ST FLOOR, 9' CELINGS BASEMENT/LOWER LEVER AND 2ND FLOOR. 3 CAR COURTYARD GARAGE WITH BONUSROOM ABOVE. SCREEN-PORCH WITH TREX DECK OFF NOOK. SPECIAL CARE HAS BEEN GIVEN IN THE DESIGN OF THIS NEW FLOORPLAN BY SEKAS HOMES. EVOKING A CASUAL ELEGANCE THERE IS A FLUDITY BETWEEN THE ROOMS, OFFERING PRIVATE FAMILY/GUEST SPACES AS WELL AS GATHERING AREAS CONDUCIVE TO INFORMAL GATHERINGS. FROM THE GOURMET KITCHEN WITH WALK-IN CLOSET AND BUTLERS PANTRY, YOU WILL FIND A PRIVATE IN-HOME OFFICE, FORMAL DINING-ROOM AND LIGHT FILLED FAMILY ROOM WITH GAS FIREPLACE. COOKS WILL ENJOY A WELL APPOINTED GOURMET KITCHEN WITH PLENTY OF CUSTOM CABINETRY AS WELL A WALK-IN PANTRY. A PRIVATE GUEST SUITECOMPLETES THE MAIN LEVEL. A SPACIOUS PRIMARY SUITE INCLUDES TWO WALK-IN CLOSETS, DRESSING AREA AND DELUXE BATH WITH SEPARATE SHOWER AND SOAKING TUB AND WATER CLOSET. THE BONUS ROOM ACCESSABLE FROM A SEPARATE STAIR OF THE MAIN LEVEL MUDROOM, HAS A PRIVATE BATHROOM AND IS A GREAT SPACE FOR GUESTS, IN-LAWS OR HOBBY/OFFICE SPACE. THE FINISHED LOWER LEVEL WITH RECREATION ROOM, EXERCISE ROOM, BEDROOM & FULL BATH, WET BAR AND MEDIA MAKES THE AIDEN II HOME FOR ALL AGES. WELCOME HOME TO SEKAS HOMES.
$3,290,000
1321 Hunter Mill Road Vienna, VA 22182
- Type:
- Single Family
- Sq.Ft.:
- 10,040
- Status:
- Active
- Beds:
- 7
- Lot size:
- 1 Acres
- Year built:
- 2023
- Baths:
- 7.00
- MLS#:
- VAFX2178374
- Subdivision:
- Vienna
ADDITIONAL INFORMATION
Opportunity for investors!! Purchase this new home from the builder, CLASSIC HOMES, and receive $16,000/month rent for up to 36 months, totaling $576,000. The house will serve as a model home, guaranteeing it remains in excellent condition while you build equity. Experience the serenity and privacy of countryside living without sacrificing urban convenience. This luxurious craftsman farmhouse boasts 7 beds and 6.5 baths. Flooded with natural light through expansive windows, every corner exudes warmth and elegance. The home sits high on a 1-acre estate in a prime location mere minutes from Tysons and the vibrant heartbeat of DC.
$2,045,000
1489 Broadstone Place Vienna, VA 22182
- Type:
- Single Family
- Sq.Ft.:
- 6,049
- Status:
- Active
- Beds:
- 5
- Lot size:
- 0.35 Acres
- Year built:
- 2001
- Baths:
- 5.00
- MLS#:
- VAFX2175436
- Subdivision:
- Carrington
ADDITIONAL INFORMATION
Welcome to this meticulously maintained gorgeous 3 finished level Colonial with over 6000 finished square feet in the sought after Carrington community! Built by the luxury builder Gulick, stunning in every way, this home has it all! This luxurious 5-bedroom, 4.5-bath home has a grand, two-story foyer that features an elegant staircase leading to the second level. The main level offers a spacious family room with a gas fireplace that leads to a private deck, a lovely sunroom, a dedicated office room, a formal dining room and a gourmet kitchen with breakfast area and an oversized two-story window. This main level has newly finished hardwood floors and porcelain tile flooring. The kitchen, office and dining rooms boast magnificent bay windows. The upper-level features four generously sized bedrooms all with hardwood floors and three bathrooms. The large ownerâs suite has two walk-in closets, and a master bathroom with dual vanities, a jacuzzi tub and a separate shower. The fully finished lower level offers a bedroom with a full bathroom, a large open area that can be used for multiple living spaces, and two storage rooms. This level also includes a kitchen area with a fridge, a dishwasher and a sink. The lovely backyard features a large newly painted deck and offers a lot of space for play and relaxation. Located on a cul-de-sac with a big lot, this home with a new roof, newly painted interior and exterior has a long driveway that can fit additional 6 cars. The highly desirable Carrington community features wooded walking trails and streams, tennis courts, playground, new mailboxes, newly paved streets and lighted sidewalks for evening strolls. With a great school pyramid of Spring Hill Elementary, Cooper Middle and Langley High School, this house is in an ideal location, with easy access to Dulles Toll Road, I-495, 15 mins to DC and less than a mile to Spring Hill Metro. Conveniently located and in close proximity to Tysons Mall, Tysons Galleria, Wolf trap National Park and with multiple shopping and dining options, the home is ready to just move in and enjoy! Upgrades: New Roof â 2023 New Flooring First Floorâ 2023 Exterior painting â 2023 Deck painting â 2023. Interior painting â 2023 Kitchen Window replaced â 2021 Dryer replaced â 2021 DishWasher â 2024 Upstairs all hardwood floors â 2018 Garage door replaced â 2018
- Type:
- Townhouse
- Sq.Ft.:
- 1,940
- Status:
- Active
- Beds:
- 3
- Lot size:
- 0.03 Acres
- Year built:
- 2000
- Baths:
- 4.00
- MLS#:
- VAFX2168612
- Subdivision:
- Tysons Village
ADDITIONAL INFORMATION
OPEN SUNDAY 1-4 PM - Come check out the sparkling brand new kitchen and primary bathroom suite! LIVE, WORK, COMMUTE AND PLAY AT YOUR DOORSTEP! Welcome Home to this Rarely Available Luxury, Stately, Brick 4-Level End-Unit Townhome located in the Premier GATED, Most Coveted Neighborhood in Tysons - Westwood Village! This Gorgeous, Light-filled, Pottery Barn Home boasts Brand New Hardwood Floors, 9+ Foot Ceilings, Crown Molding, Recessed Lighting, Large Eat-in Gourmet Kitchen with Stainless Steel Appliances and Granite Countertops, Fresh Paint, Walkout Basement with Fireplace, Deck, Dual HVAC, Upstairs Laundry, and 2 Car Garage. With 4 Light & Bright Levels, this Meticulously Updated Home offers 3 Large Bedrooms (including Two Primary Bedroom Suites) with Spacious Walk-in Closets & 3.5 Bathrooms! When parking is at a premium, this home has a 2 Car Garage as well as a permit for 1 owner and 1 visitor parking! Gated Community backs to a Wooded Reserve & Trails! Enjoy all Westwood Village has to offer with Community Pool, Exercise Facilities & more! 1 BLOCK TO METRO STATION, Tysons West Shops & Restaurants, Large Grocery Store, State-of-the Art Fitness Club and over a dozen restaurants! Commuter's Dream with easy access to Metro, Dulles Toll Road, I-495, Route 7, I-66 & more!
$3,389,500
1339 Beulah Road Vienna, VA 22182
- Type:
- Single Family
- Sq.Ft.:
- 9,653
- Status:
- Active
- Beds:
- 6
- Lot size:
- 1 Acres
- Year built:
- 2024
- Baths:
- 8.00
- MLS#:
- VAFX2164238
- Subdivision:
- None Available
ADDITIONAL INFORMATION
This newly completed Winthrop model offers contemporary flare, open concept living and designer interior and exterior features superior to most other new homes in the Langley school district. 4-sides brick offering 6 bedrooms and 6.5 bathrooms with oversized brick and black windows, and large wrap-around deck. A newly designed "clean contemporary" elevation gives this home unparalleled street presence. Expansive professional kitchen with large island and oversized walk-in pantry. Sunlit sunroom and airy conservatory. The upper level offers 5 en-suite bedrooms and an upper level laundry. The Lower level is fully finished with a full bar, media and exercise rooms and bedroom. Conveniently located in close in Vienna, offering an easy drive to Tysons, Reston and surrounding areas.
$2,339,075
Address not provided Vienna, VA 22182
- Type:
- Single Family
- Sq.Ft.:
- 5,720
- Status:
- Active
- Beds:
- 6
- Lot size:
- 0.37 Acres
- Year built:
- 2024
- Baths:
- 7.00
- MLS#:
- VAFX2152134
- Subdivision:
- None Available
ADDITIONAL INFORMATION
NEW CONSTRUCTION BY SEKAS HOMES. LATE SUMMER 2024! BRAND NEW CONSTRUCTION BY SEKAS HOMES. THE CHANTICLEER III WITH FRONT PORCH. THIS CENTER HALL PLAN SHOWCASES ELEGANT BALANCE IN IT'S FLOW OF WELL THOUGHT-OUT LIVING SPACES. THE CHANTICLEER III COMPLIMENTS TODAY'S FAST-PACED FAMILY. 2 CAR FRONT-LOAD GARAGE WITH 4' EXTENSION FOR ADDED STORAGE. . STUDY AND DINING AREAS OFF THE FOYER. THE REAR OF THE HOME OFFERS A LARGE FAMILY-ROOM & KITCHEN WITH A FIREPLACE AND UPSCALE CHEFS-INSPIRED GOURMET KITCHEN YOU'LL LOVE TO COOK -IN & ENTERTAIN-IN. 9' CEILINGS THREE FLOORS. FAMILY ENTRANCE WITH MUDROOM AND BUILT-IN BENCHES & HOOKS & CUBBIES. UPSTAIRS IS A SPACIOUS PRIMARY SUITE AND THREE LARGE SECONDARY BEDROOMS FOR KIDS AND GUESTS EACH WITH ITS OWN BATHROOM PLUS A THIRD LEVEL LOFT WITH FULL BATH AND CLOSET, GREAT FOR NANY SUITE, ADDITIONAL WORK AT HOME SPACE OR YPGA RETREAT. UNWIND IN THE OVERSIZED MASTER SUITE SLEEPING AREA ALONG WITH TWO WALK-IN CLOSETS. THE MASTER BATH ITSELF HAS A LUXURIOUS BATH & OVERSIZED SHOWER IN YOUR PRIVATE RETREAT. FULL FRONT PORCH. SCREEN-PORCH AND TREX DECK OFF KITCHEN NOOK. THIS IS NEW CONSTRUCTION. FINISHED LOWER LEVEL WITH BEDROOM 5/BATH 5, & EXERCISE ROOM INCLUDED AS WELL. MOVE-IN LATE 2024. SEKAS HOMES, BUILDING BEAUTIFUL QUALITY HOMES FOR NEARLY 40 YEARS!!
© BRIGHT, All Rights Reserved - The data relating to real estate for sale on this website appears in part through the BRIGHT Internet Data Exchange program, a voluntary cooperative exchange of property listing data between licensed real estate brokerage firms in which Xome Inc. participates, and is provided by BRIGHT through a licensing agreement. Some real estate firms do not participate in IDX and their listings do not appear on this website. Some properties listed with participating firms do not appear on this website at the request of the seller. The information provided by this website is for the personal, non-commercial use of consumers and may not be used for any purpose other than to identify prospective properties consumers may be interested in purchasing. Some properties which appear for sale on this website may no longer be available because they are under contract, have Closed or are no longer being offered for sale. Home sale information is not to be construed as an appraisal and may not be used as such for any purpose. BRIGHT MLS is a provider of home sale information and has compiled content from various sources. Some properties represented may not have actually sold due to reporting errors.
Vienna Real Estate
The median home value in Vienna, VA is $1,106,700. This is higher than the county median home value of $639,000. The national median home value is $338,100. The average price of homes sold in Vienna, VA is $1,106,700. Approximately 93.69% of Vienna homes are owned, compared to 5.64% rented, while 0.67% are vacant. Vienna real estate listings include condos, townhomes, and single family homes for sale. Commercial properties are also available. If you see a property you’re interested in, contact a Vienna real estate agent to arrange a tour today!
Vienna, Virginia 22182 has a population of 16,394. Vienna 22182 is more family-centric than the surrounding county with 42.93% of the households containing married families with children. The county average for households married with children is 39.81%.
The median household income in Vienna, Virginia 22182 is $225,962. The median household income for the surrounding county is $133,974 compared to the national median of $69,021. The median age of people living in Vienna 22182 is 45.8 years.
Vienna Weather
The average high temperature in July is 85.5 degrees, with an average low temperature in January of 23.5 degrees. The average rainfall is approximately 42.5 inches per year, with 21.4 inches of snow per year.


