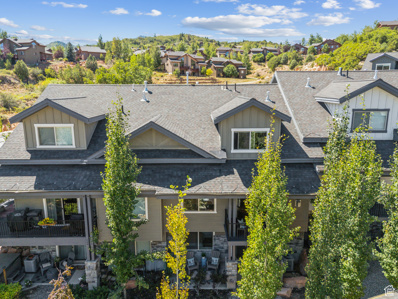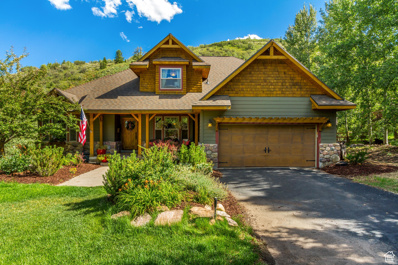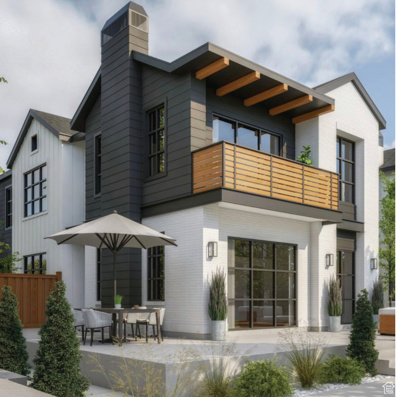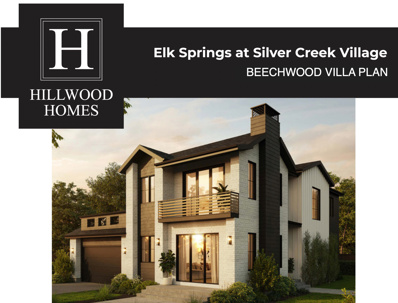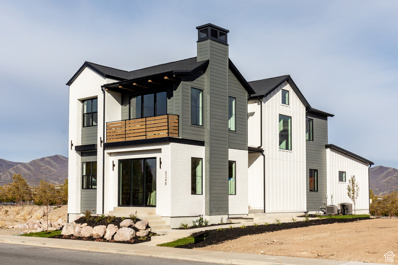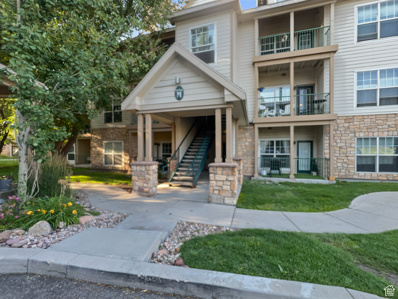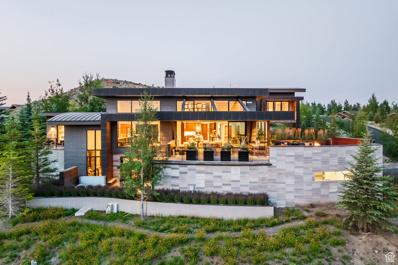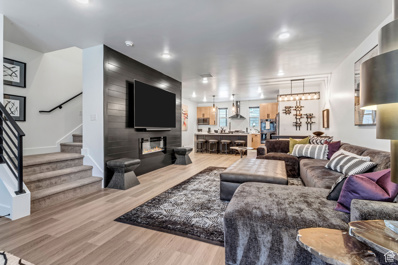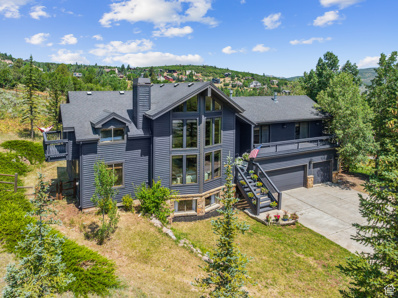Park City UT Homes for Sale
$1,150,000
3304 QUARRY Park City, UT 84098
- Type:
- Townhouse
- Sq.Ft.:
- 2,435
- Status:
- Active
- Beds:
- n/a
- Lot size:
- 0.05 Acres
- Baths:
- MLS#:
- 2020851
- Subdivision:
- QUARRY SPRINGS
ADDITIONAL INFORMATION
Welcome to your dream retreat in the heart of Park City! This exquisite townhome offers a perfect blend of luxury and convenience, ideally situated to enjoy the best of mountain living. Located within the highly sought-after Park City School District, this residence ensures access to top-notch education while being just 10 minutes away from world-class skiing. For the snow enthusiasts, the thrill of the slopes is never far from reach. Plus, with Woodward Resort only 2 minutes away, adventure and recreation are right at your doorstep. The neighborhood offers aprivate pool, hot tub,and clubhouse. The property boasts two inviting outdoor living spaces, perfect for relaxing after a day on the mountain or entertaining guests under the stars. Inside, you'll find beautifully curated finishes that exude elegance and warmth, making this townhome a true sanctuary. Commuting to Salt Lake City is a breeze with easy access to major routes, blending the tranquility of mountain life with the convenience of city amenities. This townhome is not just a place to live, but a lifestyle to embrace. Don't miss the chance to own this exceptional property in one of Park City's most desirable locations. Schedule your viewing today and start living the mountain life you've always dreamed of!
$1,875,000
7854 PINEBROOK Park City, UT 84098
- Type:
- Single Family
- Sq.Ft.:
- 3,581
- Status:
- Active
- Beds:
- n/a
- Lot size:
- 0.51 Acres
- Baths:
- MLS#:
- 2018067
- Subdivision:
- PINEBROOK ESTATES
ADDITIONAL INFORMATION
Spectacular Custom Home That Has Been Remodeled and Updated with Incredible Attention to Detail That Creates the WOW Factor the Moment You Walk-In! Gorgeous Island Kitchen w/ Quartz Countertops & 42" Upper Cabinets Farmhouse Sink Stainless Steel Appliances Recessed Lighting & Custom Pendant Light Fixtures Huge Pantry w/Abundant Craftsman Style Cabinets Spacious & Bright Family Room w/ High Ceilings & Extensive Picture Windows w/ Fantastic Views Stone Fireplace w/Custom Woodwork Built-in Shelving & Vaulted Ceiling Recessed Lighting Mudroom w/Custom Bench & Shelving Hardwood Floors Large Master Bedroom w/Updated Ensuite Bathroom w/Tiled Floor & Shower Surround Nice Size Secondary Bedrooms Dedicated Craft Room Board & Batton Throughout the Home Ceiling Fans Masterfully Designed & Finished Walk-Out Basement w/ Kitchenette & Luxury Vinyl Flooring - Perfect For Mother-In-Law Quarters or Separate Apartment Beautifully Landscaped Yard w/ Mature Trees & Shrubs Large Deck Across the Back w/ Incredible Views & Feeling of Privacy Large Storage Shed Extra Storage in Garage Attic Room for RV Parking Enjoy Adjacent Park & Tennis Courts l Easy Access to Freeways, Schools, Shopping, Restaurants, Parks, Golf Courses.
$1,279,000
1279 ARTEMISIA Unit 48 Park City, UT 84098
- Type:
- Single Family
- Sq.Ft.:
- 3,545
- Status:
- Active
- Beds:
- n/a
- Lot size:
- 0.17 Acres
- Baths:
- MLS#:
- 2017989
- Subdivision:
- SILVER CREEK
ADDITIONAL INFORMATION
Build your dream home with Hillwood Homes and live the desired Park City lifestyle. The Beachwood Villa' plan, unique and different from any of the homes in the community. Brought to you by Hillwood Homes, boasts up to 5 bedrooms, 4.5 bathrooms, as just over 3,500 sqft. Offered with high-end finishes including quartz countertops, soft-close cabinets, SS appliances, 9' ceilings and many more great options. Model Home open daily Tue-Sat. We have other lots and floor plans available. Call Troy for more details and preferred lender incentives. Photos are a rendering, but we do have this model in Highland, UT to walkthrough
$1,850,000
4314 DISCOVERY Park City, UT 84098
- Type:
- Single Family
- Sq.Ft.:
- 3,823
- Status:
- Active
- Beds:
- n/a
- Lot size:
- 0.15 Acres
- Baths:
- MLS#:
- 2017857
- Subdivision:
- DISCOVERY RIDGE
ADDITIONAL INFORMATION
Welcome Home! Better than New! You will love this stunning modern mountain retreat. Perfect for any type of buyer and HOA allows short term rentals. Let your second home generate income while you are not there, or make it your full time Home! You will love the wide open floor plan, the sweeping mountain views from nearly every window, the Wolf/Subzero appliances in the kitchen and wet bar, the pavers and putting green off the walkout basement, the game room with custom built bunk beds. This home is SO fun. Furnishings and Hot tub can be purchased separately.
$1,339,000
1323 MAHOGANY Unit 68 Park City, UT 84098
- Type:
- Single Family
- Sq.Ft.:
- 3,902
- Status:
- Active
- Beds:
- n/a
- Lot size:
- 0.21 Acres
- Baths:
- MLS#:
- 2018365
- Subdivision:
- SILVER CREEK
ADDITIONAL INFORMATION
This is a To-Be-Built lot of the 'Beechwood Villa' plan brought to you by Hillwood Homes. This plan can be finished with up to 6 bedrooms and 5.5 bathrooms and an optional 3 car tandem garage. Many high end finishes come standard, including quartz countertops, soft-close cabinets, SS appliances, 10' main ceilings , 9' basement with 8' doors on the main level. Located in the highly saught-after Silver Creek Subdivision the location provides unparalleled access to all of the year around recreation Park City has to offer! Nightly rentals permitted. $30,000 design center credit when using our Preferred Lender! *Photos are of a model home.
$1,245,000
1325 ARTEMISIA Unit 43 Park City, UT 84098
- Type:
- Single Family
- Sq.Ft.:
- 3,248
- Status:
- Active
- Beds:
- n/a
- Lot size:
- 0.17 Acres
- Baths:
- MLS#:
- 2018366
- Subdivision:
- SILVER CREEK
ADDITIONAL INFORMATION
Welcome to Silver Creek Village Villas. This 'To-Be-Built' is the "Alder Villa" by Hillwood Homes. Featuring a main level primary suite, a large kitchen for entertaining, and a spacious basement great room. Many high end finishes come standard, including quartz countertops, soft-close cabinets, SS appliances, 10' main ceilings , 9' basement with 8' doors on the main and upper level. Located in the highly saught-after Silver Creek Subdivision the location provides unparalleled access to all of the year around recreation Park City has to offer! Nightly rentals permitted.$30,000 design center credit when using our Preferred Lender! *Photos are of a model home.
$1,799,000
7410 WHILEAWAY Park City, UT 84098
- Type:
- Single Family
- Sq.Ft.:
- 3,466
- Status:
- Active
- Beds:
- n/a
- Lot size:
- 2.7 Acres
- Baths:
- MLS#:
- 2016907
- Subdivision:
- SILVER CREEK ESTATES
ADDITIONAL INFORMATION
7410 Whileaway Road in Park City, Utah, offers a wealth of opportunities for a variety of uses. This versatile property is ideal as a primary residence, nestled within the prestigious Park City School District and boasting stunning views of nearby ski resorts. The expansive acreage provides ample space for your horses, with adjacent horse trails readily accessible. The property features a generously sized, two-level barn/garage, and the absence of a homeowners association allows for the possibility of operating a small home-based business. Additionally, the home includes a separate three-bedroom apartment with its own kitchen, offering flexibility as either an integrated part of the residence or as an independent rental unit or mother-in-law suite. Conveniently located just minutes from Salt Lake International Airport and the world-class Deer Valley and Park City Mountain Resorts, this property combines the charm of mountain living with practical advantages. Come explore this remarkable home and uncover all the possibilities it has to offer.
$1,350,000
4630 Ptarmigan Loop Park City, UT 84098
- Type:
- Townhouse
- Sq.Ft.:
- 2,735
- Status:
- Active
- Beds:
- 4
- Lot size:
- 0.03 Acres
- Year built:
- 1990
- Baths:
- 4.00
- MLS#:
- 12403348
- Subdivision:
- Ptarmigan
ADDITIONAL INFORMATION
Spacious townhome located in the coveted Silver Springs area in the Ptarmigan subdivision. It features 2,735 square feet and has four bedrooms, and three and a half baths. Downstairs has one large bedroom, full bathroom, and a laundry room. It also has a large flex space that can be used as a gym or office. The main level is very spacious with vaulted ceilings, along with a powder room for guests. The deck offers private outdoor space for entertaining while enjoying the views of a beautiful meadow and sounds of the creek that is a stone's throw away. Upstairs has three bedrooms and two full bathrooms, including the master suite with a walk in closet and private balcony. The townhome has plenty of parking including a large two-car garage. Stay comfortable in the summer with a recently added A/C unit. This ideally located townhome has convenient access to tennis courts, a playground and a heated pool. It is the perfect location for hikers and bikers alike with immediate access to miles of trails via the Willow Creek trail system right out the back door. In the winter enjoy groomed trails for all your wintertime activities. Easy walk to Parley's Park Elementary and located just minutes away from a bus stop that provides access to all the ski resorts along with great Park City amenities.
- Type:
- Townhouse
- Sq.Ft.:
- 1,255
- Status:
- Active
- Beds:
- n/a
- Lot size:
- 0.01 Acres
- Baths:
- MLS#:
- 2016626
- Subdivision:
- NEVIS AT NEWPARK
ADDITIONAL INFORMATION
Discover this stunning 2-bedroom, 3-bathroom end unit townhome, offering a perfect blend of modern luxury and versatility. Ideally suited for second home buyers or investors, this Nevis townhome in the vibrant Newpark Town Center & allows nightly rentals & features a unique work/live, live/work space. Experience the best of urban living with a private rooftop deck that boasts breathtaking views of Swaner Nature Preserve and Olympic Park. The deck is equipped with a hot tub, a gas stub for grilling, and ample space for outdoor furniture"ideal for entertaining and enjoying the 2034 Winter Olympic Games. Inside, the open floor plan is light and bright, featuring a gourmet kitchen with quartz countertops and a gas range. Upgrades throughout include laminate floors, alder wood doors, LED lighting, and custom blinds. The cozy family room is complemented by a gas fireplace and a balcony with a gas line for grilling (no more propane tanks!). Both bedrooms offer privacy and functionality with ensuite bathrooms, designer lighting, and a Euro glass walk-in shower enclosure. The home is designed with eco-friendly features such as 1.5 KW solar panels, energy-saving appliances, a tankless water heater, and CAT5 wiring. Additional amenities include a radon abatement system and front door wiring for a security camera. The oversized one-car garage with an owner lockout provides secure storage or rental flexibility. Located just steps from Maxwells, The Myrtle Rose, Cafe Rio, the movie theatre, Starbucks, Sushi Blue, Red Rock Brewery, Whole Foods, and the Basin Fieldhouse, this townhome offers unrivaled convenience. Enjoy endless options for dining, shopping, and entertainment all within a 3-block radius. Recreation and accessibility are key highlights, with Deer Valley, Canyons Village, Park City ski resorts, and Historic Main Street all within a 10-15 minute drive. The property is also only 25 minutes from Salt Lake City, with just one stoplight to the international airport.
$1,350,000
4630 PTARMIGAN Snyderville, UT 84098
- Type:
- Townhouse
- Sq.Ft.:
- 2,735
- Status:
- Active
- Beds:
- n/a
- Lot size:
- 0.03 Acres
- Baths:
- MLS#:
- 2016615
- Subdivision:
- PTARMIGAN TOWNHOUSES
ADDITIONAL INFORMATION
Spacious townhome located in the coveted Silver Springs area in the Ptarmigan subdivision. It features 2,735 square feet and has four bedrooms, and three and a half baths. Downstairs has one large bedroom, full bathroom, and a laundry room. It also has a large flex space that can be used as a gym or office. The main level is very spacious with vaulted ceilings, along with a powder room for guests. The deck offers private outdoor space for entertaining while enjoying the views of a beautiful meadow and sounds of the creek that is a stone's throw away. Upstairs has three bedrooms and two full bathrooms, including the master suite with a walk in closet and private balcony. The townhome has plenty of parking including a large two-car garage. Stay comfortable in the summer with a recently added A/C unit. This ideally located townhome has convenient access to tennis courts, a playground and a heated pool. It is the perfect location for hikers and bikers alike with immediate access to miles of trails via the Willow Creek trail system right out the back door. In the winter enjoy groomed trails for all your wintertime activities. Easy walk to Parley's Park Elementary and located just minutes away from a bus stop that provides access to all the ski resorts along with great Park City amenities.
$1,049,900
1211 Redbud Drive Park City, UT 84098
Open House:
Sunday, 12/22 1:00-4:00PM
- Type:
- Single Family-Detached
- Sq.Ft.:
- 3,218
- Status:
- Active
- Beds:
- 6
- Lot size:
- 0.1 Acres
- Year built:
- 2024
- Baths:
- 4.00
- MLS#:
- 12403336
- Subdivision:
- Silver Creek Village
ADDITIONAL INFORMATION
One of the lowest priced six bedroom homes in Park City located in Silver Creek Village. Home Energy Rated & NGBS Green Certified Home, designed with efficiency and sustainability in mind from the xeriscaped yard to the High efficiency HVAC system and Tankless hot water heater. Step inside to see a private home office just off the entryway, a conveniently located half bathroom and low maintenance LVP hardwood floors throughout. The kitchen features stainless steel appliances, quartz countertops including a large island with room for plenty of seating. You can enjoy your morning cup of coffee out back under the covered patio as you take in the mountain views from the privacy of your fully fenced yard. The lower level of the home has plenty of space to spread out and entertain in the large family room, as well as a full sized bathroom and two of the home's private bedrooms. On the upstairs level you'll find four additional bedrooms, including the primary bedroom suite that features a big walk-in closet, dual vanities in the bathroom and a private water closet. The home is conveniently located near hiking and biking trails, shopping centers, restaurants, parks, and other amenities, making it an ideal place to call home for both full-time residents and vacationers alike, schedule your showing today.
$4,250,000
2711 BITTER BRUSH Park City, UT 84098
- Type:
- Single Family
- Sq.Ft.:
- 5,078
- Status:
- Active
- Beds:
- n/a
- Lot size:
- 0.55 Acres
- Baths:
- MLS#:
- 2016353
- Subdivision:
- WEST VIEW SUBDIVISION
ADDITIONAL INFORMATION
Enjoy the intimacy of unobstructed golf course views of #4 and #5 of the Promontory Pete Dye Course in this beautiful mountain home classic. Location within Promontory is the marker of timeless value and optimum lifestyle. Just 5 minutes inside Promontory's west gate sits this 4 bedroom, 4 bath luxury home in the heart of West View Estates. This west facing beauty checks all the boxes for a perfect 2nd home destination. Luxurious finishes adorn this home at every turn including venetian plaster walls, a gourmet kitchen and a brand-new herringbone paver driveway fully prepped for heat. All of your club membership options are available whether a golf fanatic or a periodic leisure player, as this home has either a Social or a full Golf Membership available. Well-designed outdoor living space is a must in Park City and this home has it! Perfect for outdoor dining, it highlights a large east facing deck overlooking the golf course that is protected from the west sun as well as a spacious patio below with a secluded firepit and hot tub. You and your guests have it all with a double master suite on the main floor, a beautiful upper floor office space with views of the ski resorts and an overlook into the vaulted family room, an intimate theater room on the lower-level walkout and a spectacular 850 bottle wine cellar. Skiing, Biking, Hiking, Golfing, Climbing, Unprecedented Outdoor Lifestyle and Convenience Utah has it all, and so does this gorgeous home away from home. Don't miss it! Call anytime for a showing.
$3,875,000
6321 DAKOTA TRAIL Park City, UT 84098
- Type:
- Single Family
- Sq.Ft.:
- 4,008
- Status:
- Active
- Beds:
- n/a
- Lot size:
- 1.08 Acres
- Baths:
- MLS#:
- 2015479
- Subdivision:
- THE PALISADES
ADDITIONAL INFORMATION
Enjoy the Promontory lifestyle in this stylish, modern home. This house is in the Palisades neighborhood in Promontory, offering panoramic views of the Park City ski mountains on a large acre+ homesite. Enjoy easy access to skiing and shopping through the nearby Equestrian Gate.A light, bright great room has a gorgeous floating staircase, high ceilings, and large picture windows to capture the views. A beautiful kitchen and butler's pantry will impress anyone that loves to cook, making entertaining a pleasure. The main level primary suite and office allows you to live comfortably on one level, while guests and family can spread out upstairs in the spacious family room with wet bar. Comfortable outdoor spaces allow you to enjoy Park City's cool evenings and colorful sunsets.Even the 3-car garage is modern, with an EV charger and lots of storage. This home is adjacent to Promontory's 30+ mile trail system, so you can walk to the Beach Club, enjoy dinner and drinks at the Sage Hills restaurant and bar, and take a rejuvenating hike to Promontory's Bark City dog park. This home is eligible for the lower primary resident property tax rate, and no nightly rentals are allowed, making it easier to know your neighbors.
- Type:
- Townhouse
- Sq.Ft.:
- 2,985
- Status:
- Active
- Beds:
- n/a
- Lot size:
- 0.07 Acres
- Baths:
- MLS#:
- 2015144
- Subdivision:
- THE RIDGE AT CANYONS
ADDITIONAL INFORMATION
New co-ownership opportunity: Own one-eighth of this turnkey home, professionally managed by Pacaso. In the heart of the Canyons ski resort, this spacious new construction townhouse offers direct ski access and the best of modern mountain living. The open plan main floor features a striking fireplace wall, sliding glass doors to the balcony, a generous dining room and a sleek gourmet kitchen. Upstairs, the luxurious primary suite has its own fireplace, plus an en suite bathroom with soaking tub, tiled shower, and dual vanities. The home includes four guest rooms, a cozy office space and a hot tub. The lower level includes a large mud room and bathroom, and a back door leading to skiing, hiking, and biking. The home is just a short walk to golf, trails, shops, and restaurants in Canyons Village, and a 10-minute drive to Park City's historic Main Street. The home comes fully furnished and professionally decorated.
- Type:
- Townhouse
- Sq.Ft.:
- 3,789
- Status:
- Active
- Beds:
- 5
- Lot size:
- 0.08 Acres
- Year built:
- 2019
- Baths:
- 6.00
- MLS#:
- 12403312
- Subdivision:
- Apex Residences
ADDITIONAL INFORMATION
This exquisite 5-bedroom townhome is not just a home-it's a lifestyle. Spanning three levels, it features a grand 2-story living room that welcomes you with expansive windows framing the stunning Uinta mountain vistas. The interior is meticulously designed with high-end finishes and fixtures, ensuring both comfort and sophistication. Enjoy the convenience of a private, underground 2-car garage and a dedicated ski room, providing ample storage for all your outdoor gear. The lower level includes an additional family room, perfect for relaxing after a day on the slopes.Situated at the highest point in Canyons Village, this remarkable condominium offers premier ski-in/ski-out access right from your doorstep. Direct connections to the Red Pine Gondola and Orange Bubble Express lift make hitting the slopes incredibly convenient, but with HOA amenities like a private shuttle and ski run maintenance, accessing the nearby ski lifts and all the Canyons has to offer is effortless.Apex Residences offers a world-class clubhouse experience just steps away from your front door. Spanning 8,400 square feet, the clubhouse features a heated pool, rejuvenating hot tubs, a state-of-the-art fitness room, and a tranquil spa treatment room. The owner's lounge and catering kitchen provide the ideal setting for hosting private gatherings and events.Whether you seek adventure on the slopes or relaxation in a luxurious mountain retreat, this property offers everything you need and more.Experience the epitome of contemporary mountain living. Contact us today to schedule your private viewing and make this extraordinary property your new home in Canyons Village.
- Type:
- Single Family-Detached
- Sq.Ft.:
- 1,735
- Status:
- Active
- Beds:
- 3
- Lot size:
- 0.21 Acres
- Year built:
- 1993
- Baths:
- 2.00
- MLS#:
- 12403251
- Subdivision:
- Silver Springs
ADDITIONAL INFORMATION
This warm and inviting home is one of the best priced properties in the area and can be expanded if desired! This cozy 3 bedroom 2 bath charming home that sits in the heart of Silver Springs Southshore, one of the most desirable neighborhoods in Park City. A dual choice wood burning or gas fireplace warms one of the two family rooms and kitchen. The kitchen has been renewed with professionally painted cabinets and updated black hardware. The semi formal dining tastefully offsets the second living area. Both bathrooms have been completely updated with gorgeous tile and granite touches as well as heated floors. The main bedroom en suite includes a euro glass walk in shower, double sinks as well as two separate closets. The community really sets this home apart with two beautiful private lakes for non motorized fun and its picnic, park, basketball, and play areas. Situated just minutes away from world class skiing, dining, shopping and everything else PC has to offer.
$1,564,000
595 PARKVIEW Park City, UT 84098
- Type:
- Single Family
- Sq.Ft.:
- 3,102
- Status:
- Active
- Beds:
- n/a
- Lot size:
- 0.36 Acres
- Baths:
- MLS#:
- 2014906
- Subdivision:
- SUMMIT PARK
ADDITIONAL INFORMATION
Exceptional value! Recently appraised by a local appraiser for the list price and fully furnished! This meticulously maintained Park City home is set back from the street and nestled among the trees, offering unparalleled peace and tranquility amidst nature's beauty. The main level is designed for effortless entertaining, featuring a kitchen, living room, and dining area that flow seamlessly together, creating the perfect space for gatherings with family and friends. Adjacent to the living room, the spacious master suite is complete with a walk-in closet, shower, jetted tub, and a double vanity, ensuring comfort and convenience. Upstairs, you'll find a versatile loft that makes an excellent office space, ideal for working from home. This level also includes two additional bedrooms and a bathroom, providing plenty of room for family members or guests. The downstairs features a family room, perfect for watching the big game and an additional bedroom and bathroom. The extra deep garage offers ample storage space for bikes, skis, and all your outdoor gear. Step out onto the deck to soak in the serene surroundings and enjoy views of the mountains, providing a perfect spot for morning coffee or evening relaxation. The Summit Park neighborhood is home to some of Park City's best biking and hiking trails and incredible backcountry skiing. For families with children in the Park City school district, the home is conveniently located just one block from the school bus stop, making the daily commute to school simple and stress-free. It's also just minutes away from Woodward Park City, an action sports facility and ski resort. SLC International Airport is only 25 minutes away. A voluntary HOA is available for residents who wish to participate but is not mandatory.
$1,063,000
3017 CANYON LINKS Park City, UT 84098
- Type:
- Townhouse
- Sq.Ft.:
- 2,436
- Status:
- Active
- Beds:
- n/a
- Lot size:
- 0.05 Acres
- Baths:
- MLS#:
- 2014589
- Subdivision:
- CANYON LINKS
ADDITIONAL INFORMATION
Beautiful and spacious 3 bed/3.5 bath townhouse in the quiet neighborhood of Canyon Links in Jeremy Ranch. Oversized MBR with mountain views, en suite and large bedrooms, loft, oversized garage, newly painted. Tennis court/2 pickleball courts and picnic area in subdivision. 15 min. to Canyons/PCMR, 20 min. to Park City Main St, 25 min. to SLC airport and downtown SLC. Short walk to Park City free bus as well as Jeremy Ranch Elementary School. (HOA covers high speed fiber optics internet, water and snow removal, landscaping, painting and maintenance of the exterior of the house). Motivated Seller!!
- Type:
- Condo
- Sq.Ft.:
- 802
- Status:
- Active
- Beds:
- n/a
- Baths:
- MLS#:
- 2014524
- Subdivision:
- CANYON CREEK
ADDITIONAL INFORMATION
$7,250,000
9021 PROMONTORY SUMMIT Park City, UT 84098
Open House:
Sunday, 12/22 2:00-5:00PM
- Type:
- Single Family
- Sq.Ft.:
- 9,017
- Status:
- Active
- Beds:
- n/a
- Lot size:
- 1.73 Acres
- Baths:
- MLS#:
- 2014494
- Subdivision:
- PROMONTORY
ADDITIONAL INFORMATION
Golf Membership available! Enjoy breathtaking mountain sunsets and Pete Dye golf views from this high quality home built with natural stone and wood. The outdoor decks, accessed by accordion doors that open to the crisp mountain air, are truly an extension of the living space, with a custom fire pit, outdoor kitchen and dining area. Lush landscaping, with colorful flowers and mature trees, adds to the serene atmosphere, and the heated paver driveway makes getting to the slopes a breeze even on powder days. The chef's kitchen makes cooking and entertaining a delight with refrigerator drawers, steam oven, reverse osmosis water, and a Butler's pantry with a pass through to the kitchen, and a separate sink, dishwasher and refrigerated space to keep the kitchen clean while entertaining. The terrace level has incredible ski mountain views, a welcoming family and game room, a well-equipped bar and a star studded 10-seat movie theater. Wine aficionados will be captivated by the 900 bottle climate controlled wine room and tasting area. The private patio has a bubbling hot tub surrounded by heated concrete, a TV and a fireplace. The heated three car oversized garage has an epoxy floor, Tesla charger, workbench and lots of storage. Two luxurious guest suites, one with a double sided fireplace, and two other charming kids' rooms, provide the ultimate cozy retreat for your most discerning visitors. The Owner's suite has a private view deck, steam shower, tub with double sided fireplace and a spacious walk in closet with a washer and dryer.Architect Solim Gasparik designed this masterpiece, and the team at Doug Knight carefully built it.Offered furnished.
$2,050,000
4073 DISCOVERY Unit 320 Park City, UT 84098
- Type:
- Single Family
- Sq.Ft.:
- 3,052
- Status:
- Active
- Beds:
- n/a
- Lot size:
- 0.16 Acres
- Baths:
- MLS#:
- 2015356
- Subdivision:
- DISCOVERY RIDGE
ADDITIONAL INFORMATION
Welcome to Discovery Ridge, a 72-acre mountain community in Park City, where contemporary luxury meets natural beauty. This new construction home, boasting 4 bedrooms upstairs with the primary suite on the main floor, is ideally backed by the breathtaking Toll Canyon with its 1,000 wooded acres and hiking/biking trails. Designed with your vision in mind, this home features an open kitchen and living space meant for entertaining, a large multi-purpose room upstairs, and a flex space office/bedroom, offering ample space for all your needs. The unique opportunity to personalize every detail ensures your dream mountain retreat becomes a reality. While specific design elements may evolve until the final purchase contract, now is the time to design the home you've dreamed of. Discover the perfect blend of modern mountain living, scenic beauty, and outdoor adventure, all within proximity to educational excellence, urban conveniences, and natural wonders. This is the perfect opportunity to create your ideal mountain sanctuary. The home is breaking ground in August 2024 and is anticipated to be completed in early May of 2025. Agent related to seller and builder.
$2,495,000
6387 SILVER SAGE Park City, UT 84098
- Type:
- Single Family
- Sq.Ft.:
- 3,490
- Status:
- Active
- Beds:
- n/a
- Lot size:
- 1.05 Acres
- Baths:
- MLS#:
- 2014245
- Subdivision:
- HIGHLAND ESTATES SUBDIVISION
ADDITIONAL INFORMATION
Welcome to 6387 Silver Sage Dr., a stunning, fully furnished 5-bedroom home on over an acre of land in the heart of Park City. This contemporary, remodeled 3,400 sqft home offers breathtaking views and unparalleled privacy. The open floor plan with vaulted ceilings fills the space with natural light and provides captivating views of Park City and Canyons ski slopes, The Olympic Park, and the 1,200+ acre Swaner Preserve and EcoCenter. The primary suite features vaulted ceilings, a gas fireplace, and expansive west-facing views, with a luxurious en-suite wet room providing an unparalleled retreat within your own home. The chef's kitchen is a culinary enthusiast's dream, boasting a 27 sqft island, walk-in pantry, and gas range with pot filler. The main level living area seamlessly extends to a large deck with a hot tub, perfect for relaxing while soaking in stunning mountain panoramas and incredible sunsets. The lower level offers a second living area with a walk-out, currently used as a TV room with shuffleboard. This space is perfect for watching movies, entertaining, or could easily be transformed into a kids' game room or rec room. With Salt Lake City named the host for the 2034 Olympics, this home is an ideal option for primary residents, second home owners, and investors, with the unique ability for nightly rentals. Square footage figures are provided as a courtesy estimate only.
$7,950,000
4693 PINNACLE SKY Park City, UT 84098
- Type:
- Single Family
- Sq.Ft.:
- 6,879
- Status:
- Active
- Beds:
- n/a
- Lot size:
- 1 Acres
- Baths:
- MLS#:
- 2014206
- Subdivision:
- WAPITI CANYON
ADDITIONAL INFORMATION
Clive and Julie Bridgwater's personal residence! The design and high end quality are incredible! Located in Wapiti Canyon on one of the best view lots in Promontory. Panoramic views of the Wasatch Mountain views and The Uinta Mountains. Fabulous outdoor entertaining living/dining room areas with fire pit heaters, custom planters and an herb garden. Amazing private enclosed rear yard with beautiful flowering gardens, putting green water feature and multiple seating areas. 1,700 sq.ft of outdoor living areas. Heated 8 car garage with hot/cold water bibs, floor drains under each car, and an electric charging station. One of a kind exterior with custom stone, copper,custom wood siding, expansive windows and openable glass door walls. Double height living areas with custom cook's kitchen, one of a kind wet bar and a two sided central fireplace 1526 sq. ft private primary bedroom suite. 1000 sq,ft. studio with full bath and closet can easily be divided into 2 full bedrooms suites. Additional flex space that can be a media, playroom, etc. Private loft seating area outside the primary bedroom that can be seating, office or over flow sleeping area. Elevator. Custom hand picked finishes and light fixtures. Custom art lighting throughout. Full house control system, whole house music system, full radiant heat and full HVAC system with humidifiers. Hot tub. DESIGNER FURNISHINGS INCLUDED with some exceptions. Property features list is on the attachment section of the MLS.
$1,025,000
1363 GAMBEL OAK Park City, UT 84098
- Type:
- Townhouse
- Sq.Ft.:
- 2,254
- Status:
- Active
- Beds:
- n/a
- Lot size:
- 0.04 Acres
- Baths:
- MLS#:
- 2014336
- Subdivision:
- SILVER CREEK
ADDITIONAL INFORMATION
Stunning luxury townhome located in Silver Creek Village. Almost too many upgrades to list but here are a few: Custom quartz waterfall island with deep storage cabinets on both sides, 2 Suites located on the top level, all lighting fixtures upgraded, electric blinds on all windows, upgraded toilets, upgraded tile in all bathrooms. All door pulls and drawer handles in kitchen upgraded to high end at build. Incredible views that are some of the best in the village. Every detail in this home has been well thought out. This community caters to the full time residents, or make this your second home and rent it out on the days you are away any way you like, nightly rentals included!! This unit has a bottom bedroom that is equipped with a lockout and separate entrance for a second rental unit. This is a must see and it's location is central to all Park City has to offer
$2,050,000
7565 PINEBROOK Park City, UT 84098
- Type:
- Single Family
- Sq.Ft.:
- 3,644
- Status:
- Active
- Beds:
- n/a
- Lot size:
- 0.98 Acres
- Baths:
- MLS#:
- 2013345
- Subdivision:
- PINEBROOK
ADDITIONAL INFORMATION
Discover your private mountain living experience with this enchanting 5-bedroom, 3.5-bath property in the quiet sought-after Pinebrook neighborhood of Park City, Utah. Imagine waking up each day surrounded by nature on your own private 0.98-acre property where beauty and nature harmoniously coexist. This unique mountain chalet offers a perfect blend of serenity, outdoor adventure, and sophistication. Enjoy the best open-air lot in Pinebrook, with a skiable backyard that becomes your playground for sledding, skiing, and summer camping with the family. South-facing vistas bathe the property in golden sunlight all day, creating a warm, inviting atmosphere year-round. Convenience & easy access, just minutes to shopping and dining, 10 minutes to Park City Canyons Village, 15 minutes to Historic Main Street, Deer Valley, and just 25 minutes to Salt Lake Lake City International Airport. This ultimate "Bark City" retreat features a private fenced and secure .75-acre acre play area for your furry friends. Includes ample parking space to accommodate your sprinter van, boat, or both, for spontaneous UTAH adventures. The property is a haven for wildlife enthusiasts frequented by deer, moose, and other wildlife year-round. Entertain in style, hosting unforgettable gatherings under the amazing summer skies, with stargazing nights that will leave your guests in awe. This unique property includes a 2-bedroom basement apartment with 14 years of consistent rental income. Use as a seasonal rental, mother-in-law suite, guest haven, home office, or private recording studio! 5-minutes to Utah's best-rated K-9 schools, Pinebrook offers private amenities including 40 miles of scenic hiking and biking trails, tennis, pickleball, parks with volleyball, sledding, and outdoor activities all just minutes from the 2034 Olympic host site. A perfect blend of comfort, convenience, and outdoor fun this is truly a unique opportunity to enjoy Park City as it is meant to be.


Park City Real Estate
The median home value in Park City, UT is $966,300. This is lower than the county median home value of $1,103,900. The national median home value is $338,100. The average price of homes sold in Park City, UT is $966,300. Approximately 77.54% of Park City homes are owned, compared to 12.3% rented, while 10.16% are vacant. Park City real estate listings include condos, townhomes, and single family homes for sale. Commercial properties are also available. If you see a property you’re interested in, contact a Park City real estate agent to arrange a tour today!
Park City, Utah 84098 has a population of 8,406. Park City 84098 is more family-centric than the surrounding county with 35.34% of the households containing married families with children. The county average for households married with children is 34.53%.
The median household income in Park City, Utah 84098 is $156,200. The median household income for the surrounding county is $116,351 compared to the national median of $69,021. The median age of people living in Park City 84098 is 45.3 years.
Park City Weather
The average high temperature in July is 83.7 degrees, with an average low temperature in January of 13.3 degrees. The average rainfall is approximately 19.6 inches per year, with 94.2 inches of snow per year.
