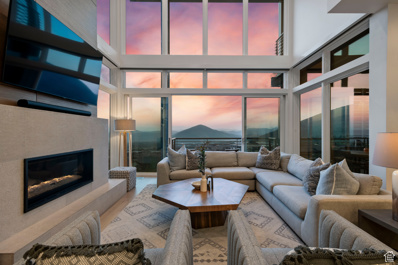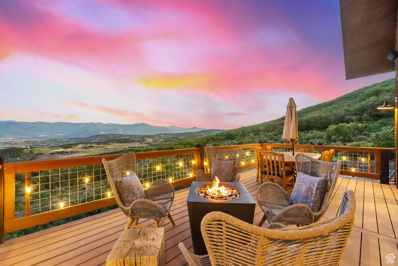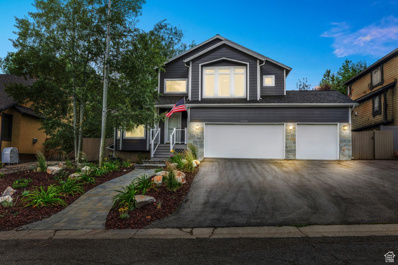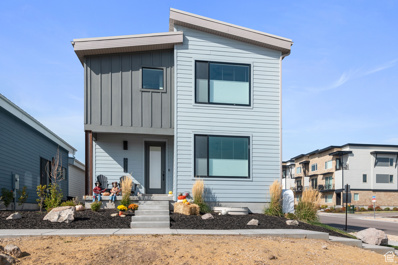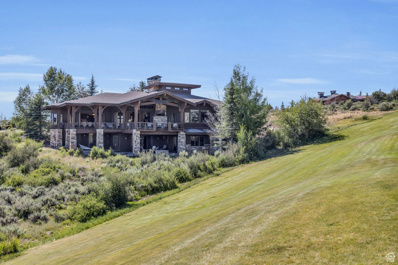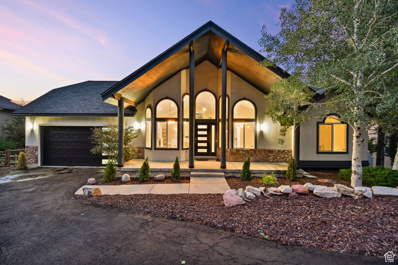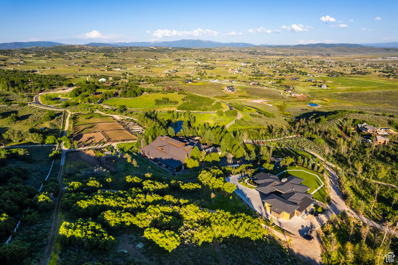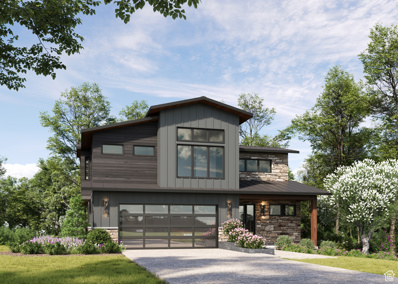Park City UT Homes for Sale
- Type:
- Townhouse
- Sq.Ft.:
- 3,789
- Status:
- Active
- Beds:
- n/a
- Lot size:
- 0.08 Acres
- Baths:
- MLS#:
- 2015997
- Subdivision:
- PARK CITY
ADDITIONAL INFORMATION
Luxury Stand-Alone Townhome at Apex Residences - The Ultimate Ski Getaway! This exquisite 5-bedroom townhome is not just a home-it's a lifestyle. Spanning three levels, it features a grand 2-story living room that welcomes you with expansive windows framing the stunning Uinta mountain vistas. The interior is meticulously designed with high-end finishes and fixtures, ensuring both comfort and sophistication. Enjoy the convenience of a private, underground 2-car garage and a dedicated ski room, providing ample storage for all your outdoor gear. The lower level includes an additional family room, perfect for relaxing after a day on the slopes. Situated at the highest point in Canyons Village, this remarkable condominium offers premier ski-in/ski-out access right from your doorstep. Direct connections to the Red Pine Gondola and Orange Bubble Express lift make hitting the slopes incredibly convenient, but with HOA amenities like a private shuttle and ski run maintenance, accessing the nearby ski lifts and all the Canyons has to offer is effortless. Apex Residences offers a world-class clubhouse experience just steps away from your front door. Spanning 8,400 square feet, the clubhouse features a heated pool, rejuvenating hot tubs, a state-of-the-art fitness room, and a tranquil spa treatment room. The owner's lounge and catering kitchen provide the ideal setting for hosting private gatherings and events. Whether you seek adventure on the slopes or relaxation in a luxurious mountain retreat, this property offers everything you need and more. Experience the epitome of contemporary mountain living. Contact us today to schedule your private viewing and make this extraordinary property your new home in Canyons Village.
$1,200,000
415 Woodland Drive Park City, UT 84098
- Type:
- Single Family-Detached
- Sq.Ft.:
- 3,950
- Status:
- Active
- Beds:
- 5
- Lot size:
- 0.24 Acres
- Year built:
- 2024
- Baths:
- 4.00
- MLS#:
- 12403036
- Subdivision:
- Summit Park
ADDITIONAL INFORMATION
HOME is being sold as, 'Dry House', which includes completed foundation, external walls, metal roof with fascia & soffit, gutters, partial external paint stained, attached deck with 'trek' boards installed & staircase, all windows & external doors installed, driveway blacktop in place, boulder retaining walls, underground draining system on the East & West side of the house are all installed, rough grade completed, water & sewer lines, natural gas lines are established, external temporary electrical panel located on East side, garage door, internal & external Sump Pumps Wells installed. GREEN BOARD on exterior of the home at the front door, will be covered with Stone work. East, West & back of home w/ green board will be covered in Stucco, Tan logs on back of home and widow trim will be stained spring 2025, & 8 ft front door will be installed and all included in Purchase Price. All work is permitted & all current inspections completed. General contractor can complete the home with Builders Contract in place. Budgeted @ $400,000 to complete with moderate finishes. Seller has current appraisal for finished home. Seller, lived in Summit Park for 10 years, he designed this home with purpose, quality, and longevity in mind. The hybrid construction with D logs & conventional framing creates a contemporary look. -Main Level 1,800 sq. ft., Master suite, Office or 2nd bedroom, Kitchen, Dining room, Great room, 2 full baths,Two-car garage, Large, partially covered exterior deck-Lower Level 1,800 sq. ft. unfinished, 'Framed to Finish'3 bedrooms,1 full bath, Spacious family room, cold closet (perfect for wine storage). Additional 484 sq. ft. of space W/ 9 ft ceilings. Summit Park is in the PC School District. NOTE: Renderings offer a glimpse into the exceptional design & craftsmanship planned. Various aspects of the home may have changed as the project progressed. Budget estimate may change with new buyers design preferences. SELLERS AGENT MUST BE PRESENT FOR ALL Showing
$3,400,000
9793 BASIN CANYON Park City, UT 84098
- Type:
- Single Family
- Sq.Ft.:
- 3,296
- Status:
- Active
- Beds:
- n/a
- Lot size:
- 10.97 Acres
- Baths:
- MLS#:
- 2012193
- Subdivision:
- STAGE COACH ESTATES
ADDITIONAL INFORMATION
Airplane views looking over Glenwild, The Preserve and all ski resorts unobstructed. Situated on a sprawling 10.97-acre lot, this stunning residence offers panoramic vistas from Deer Valley to Olympic Park. Designed and built by a renowned Park City Interior Designer and Fine Artist, this home embraces an outdoors-in concept and an open floor plan to showcase the breathtaking scenery and wildlife from every room. Not to mention being in the direct path of these wildlife trails. South-facing and perched above the serene greenbelt area of Lewis Pond and canyon, this property preserves the natural beauty and privacy of its surroundings. The wood-clad casement windows frame over 180-degree views of the Uintas, all three ski resorts, and the Winter Sports Park, making every glance a masterpiece. Step inside to find custom-made plank solid wood flooring and light, bright hand-applied plaster and lime wash walls throughout, accented by exposed wood beams. The primary bedroom is a sanctuary. The newly built guest suite on the lower floor features a spacious walk-in shower, double closets, and a double vanity, complemented by new flooring and tile throughout. The loft area offers a charming guest suite with a clawfoot tub and a versatile office/multi-function area, all overlooking the lush greenbelt. Double French doors open wide to the deck, perfect for entertaining or simply enjoying the views. A separate grill deck off the kitchen adds convenience for outdoor cooking. The home also features durable Trex-style decking, a cozy wood-burning stove, a brand-new LP gas furnace, and a Rinnai tankless water heater. Additional features include a detached barn/garage with a 50-year shingle roof on the home and a corten steel roof with corrugated steel and wood siding on the barn/garage. The barn/garage boasts a 413 sq ft upper-level bonus room/art studio/workshop space with stunning views and a deck. The newly resurfaced asphalt driveway leads to the walk-out daylight basement, providing additional living space. This exceptional home is a rare find, offering unparalleled views, luxurious amenities, and a deep connection to nature. Don't miss the opportunity to make this Park City retreat your own.
- Type:
- Condo
- Sq.Ft.:
- 1,014
- Status:
- Active
- Beds:
- n/a
- Lot size:
- 0.02 Acres
- Baths:
- MLS#:
- 2011811
- Subdivision:
- POWDERWOOD AT LANDMA
ADDITIONAL INFORMATION
This is one of the few top level Powderwood units offering stunning views of the Utah Olympic Park and beautiful Wasatch mountains. The top level also offers a loft to help accommodate more guests. The well thought out design and furnishings provide a welcoming and relaxing atmosphere. Walking distance to the bus stop, Kimball Junction and the Tanger shopping outlets. Enjoy the spacious amenities, which include a heated outdoor pool, hot tub, volleyball court, tennis courts and clubhouse. 10-15 minute drive to Park City Ski Resort and Historic Old Town.
$5,395,000
6731 GOLDEN BEAR Park City, UT 84098
- Type:
- Single Family
- Sq.Ft.:
- 4,780
- Status:
- Active
- Beds:
- n/a
- Lot size:
- 0.68 Acres
- Baths:
- MLS#:
- 2011658
- Subdivision:
- RESIDENCES AT PAINTED VALLEY
ADDITIONAL INFORMATION
Golf & Mountain Views; Full Membership! The perfect Family getaway in Promontory! Welcome to 6731 Golden Bear Loop, an extraordinary residence in the prestigious, Promontory Club community of Park City. This stunning home boasts 5 bedrooms, including a versatile office space, charming bunk room, along with 5 elegantly designed bathrooms. The spacious layout of this expanded "Russell" floorplan is perfect for both relaxation & entertainment, featuring a dedicated game room that promises endless fun. Modern living is at its finest at the Property, featuring fully automated Control 4 and Lutron systems. Recent upgrades add a touch of sophistication & comfort, including a new garage door, custom blinds, updated light fixtures, fresh wallpaper accents, & new carpet/paint throughout. The convenience of two laundry units, one on each floor, ensures ease of living. The backyard offers a serene retreat with a Firepit on the Main deck, & hot tub on the lower-level patio, showcasing mesmerizing views of the ski mountain peaks & golf course. Situated on a friendly, walkable street, this home is just a short stroll from the Nicklaus Clubhouse Compound and other exclusive Promontory amenities. A full Golf membership is available for separate purchase immediately, sidestep the 110+ wait list! This home is being sold Fully Furnished, making your move-in process seamless & convenient. You're invited to experience the perfect blend of elegance & modern convenience in this remarkable residence. 6731 Golden Bear Loop is more than just a home-it's a gateway to a luxurious lifestyle in Park City's amenity-rich Promontory Club! Contact us today for more information or to schedule a private showing. This is a must-see Property that you won't want to miss!
$1,390,000
1729 SILVER SPRINGS Park City, UT 84098
- Type:
- Single Family
- Sq.Ft.:
- 1,735
- Status:
- Active
- Beds:
- n/a
- Lot size:
- 0.21 Acres
- Baths:
- MLS#:
- 2014969
- Subdivision:
- SILVER SPRINGS
ADDITIONAL INFORMATION
Spectacular views welcome you home to this cozy 3 bedroom, 2 bath house that sits in the heart of Silver Springs Southshore, one of the most desirable Neighborhoods in Park City. A dual choice wood burning or gas fireplace warms one of the two family rooms and kitchen. The kitchen has been renewed with professionally painted cabinets and updated black hardware. The semi formal dining tastefully offsets the second living area. Both bathrooms have been completely updated with gorgeous tile and granite touches as well as heated floors! The main bedroom en suite includes a Euro glass walk in shower, double sinks as well as two separate closets. The community really sets this home apart with its two beautiful private lakes for non motorized water fun and its picnic, park and play areas. Situated just minutes away from world class skiing, dining, shopping and everything else that PC has to offer! This warm and inviting home is one of the best priced properties in the area and can be expanded if desired.
$1,365,000
7947 SPRINGSHIRE Park City, UT 84098
- Type:
- Single Family
- Sq.Ft.:
- 2,236
- Status:
- Active
- Beds:
- n/a
- Lot size:
- 0.15 Acres
- Baths:
- MLS#:
- 2012157
- Subdivision:
- PINEBROOK
ADDITIONAL INFORMATION
Vaulted ceilings and expansive windows in the great room flood the space with natural light and offer stunning views of the vast backyard. The kitchen features an excellent layout, with French doors opening to a deck and patio, perfect for entertaining. The upper level includes three bedrooms: a spacious master suite with a luxurious bathroom with dual vanities, a steam shower, and a beautiful soaking tub. The lower level has a fourth bedroom, a large family room, and a full bathroom. A large driveway and a three-car garage with a refrigerator provide ample parking. Recent renovations include a new furnace, air conditioner, water heater, roof, windows, deck, and patio, along with installing heat tape on the roof. The home also features fiber optic Wi-Fi for high-speed internet. Located in the highly sought-after Park City School District, Pinebrook offers numerous private hiking and biking trails in the surrounding open space, including a playground. This updated 4-bedroom home is close to trails, ski resorts, dining, and shopping, with an easy commute to Salt Lake City.
$3,900,000
2480 BEAR HOLLOW Unit 68 Park City, UT 84098
- Type:
- Single Family
- Sq.Ft.:
- 5,072
- Status:
- Active
- Beds:
- n/a
- Lot size:
- 0.9 Acres
- Baths:
- MLS#:
- 2011520
- Subdivision:
- CEDAR DRAW ESTATES SUBDIVISION
ADDITIONAL INFORMATION
Welcome to your dream home in the coveted Cedar Draw Estates neighborhood of Park City, Utah. Nestled in a private location off Bear Hollow Drive, this stunning, fully furnishedproperty sits onnearly anacre of meticulously landscaped grounds, offering breathtaking mountain views and serene surroundings. Spanning over 5,000 square feet, this stylish residence features four spacious bedrooms, three and a half bathrooms, and several flexible-use spaces to cater to your lifestyle needs. The home boasts a well equipped four-car garage, perfect for car enthusiasts or those in need of ample storage. Designed with architectural flair, the home includes multiple outdoor spaces oriented towards the stunning views, providing the perfect setting for relaxation and entertainment. The property has been maintained by its meticulous owners, giving it the essence of being barely lived in. Expertly renovated by Black Dog Builders, the quality craftsmanship and attention to detail are evident throughout the home. The modern updates seamlessly blend with the home's sophistication, creating a harmonious living environment. Located steps from the Rob's trailhead, outdoor enthusiasts will appreciate the easy access to hiking and biking trails. Additionally, residents of this desirable neighborhood enjoy access to all the Sun Peak amenities, including a clubhouse, tennis/pickleball courts, and a seasonal swimming pool.Park City's Canyon's Village is just 5 minutes and Deer Valley is a short, scenic 15 minutes away. This exceptional property offers a unique combination of luxury, privacy, and convenience, making it the perfect place to call home in Park City.
$915,000
300 ASPEN Park City, UT 84098
- Type:
- Single Family
- Sq.Ft.:
- 2,510
- Status:
- Active
- Beds:
- n/a
- Lot size:
- 0.24 Acres
- Baths:
- MLS#:
- 2011115
- Subdivision:
- SUMMIT PARK SUBDIVISION
ADDITIONAL INFORMATION
Welcome to mountain living, ideally located at the base of Park City's Summit Park neighborhood, renowned for its trails and backcountry skiing. This residence blends the tranquility of mountain living with the convenience of quick access to Salt Lake City and the SLC International Airport. Opposite the home and just north of the paved bike path, a substantial hill acts as a natural barrier, significantly reducing the amount of traffic noise that reaches the property. Inside, you'll be greeted by an open floor plan on the main level, designed to create an inviting atmosphere for both you and your guests. The updated kitchen features ample counter space, and seamlessly opens to the tranquil back patio area-perfect for outdoor dining and relaxation. Upstairs, the master suite with a spacious walk-in closet and ensuite bathroom, offers a serene retreat at the end of the day. Two additional bedrooms and a second bathroom provide plenty of space for family or guests. The lower level of the home has a cozy family room. Additionally, there is a fourth bedroom with ensuite bathroom and a versatile bonus room that can be used for extra storage. The two-car garage with extra height provides ample storage for all your outdoor equipment and adventure gear. Restaurants, shops and groceries are a just short drive or ride along the paved bike path to Pinebrook's Quarry Village. It's also just minutes away from Woodward Park City, an action sports facility and ski resort. A voluntary HOA is available for those who wish to participate, for more information visit summitparkutah.net
$4,475,000
4957 LAST STAND Unit 40 Park City, UT 84098
- Type:
- Single Family
- Sq.Ft.:
- 5,115
- Status:
- Active
- Beds:
- n/a
- Lot size:
- 0.45 Acres
- Baths:
- MLS#:
- 2011087
- Subdivision:
- WILLOW CREEK ESTATES SUBDIVISION
ADDITIONAL INFORMATION
Welcome to your dream residence nestled in the serene Willow Creek Estates, offering unparalleled privacy and exquisite outdoor living spaces. This meticulously crafted home boasts:- Location: Perfectly situated near skiing resorts, Willow Creek Park, and schools, ensuring both convenience and recreation at your doorstep.- Outdoor Oasis: Enjoy multiple expansive decks and patios ideal for entertaining or simply relaxing amidst the natural beauty that surrounds you. No more shoveling or de-icing! The radiant heat system ensures that snow and ice melt as soon as they touch the driveway surface, maintaining safe and clear access to your home at all times.- Interior Features: Thoughtfully designed with spacious living areas, high-end finishes, and large windows that invite natural light throughout.- Master Suite: A luxurious retreat featuring a spa-like ensuite bathroom and private access to a deck overlooking the lush landscape.- Gourmet Kitchen: Equipped with state-of-the-art appliances, ample counter space, and custom cabinetry, perfect for culinary enthusiasts. This home represents a rare opportunity to experience luxury living in one of Park City's most coveted neighborhoods. Schedule your private tour today and envision yourself in this extraordinary property.
$1,199,000
6521 SILVER CREEK Park City, UT 84098
- Type:
- Single Family
- Sq.Ft.:
- 3,057
- Status:
- Active
- Beds:
- n/a
- Lot size:
- 0.1 Acres
- Baths:
- MLS#:
- 2028816
- Subdivision:
- SILVER CREEK
ADDITIONAL INFORMATION
Discover Modern Elegance at 6521 N Silver Creek Dr Situated on a desirable corner lot in the highly sought-after Silver Creek Village, this meticulously maintained home embodies both luxury and comfort. Every inch of the like-new interior exudes pride of ownership, enhanced by thoughtful upgrades that elevate style and functionality. The heart of the home, a stunning chef's kitchen, features a striking waterfall island. Expansive windows throughout the home flood the space with natural light. The luxurious primary suite offers a serene retreat, complete with heated tile flooring in the bathroom for added comfort. This home is equipped with state-of-the-art amenities for modern living, including a high-efficiency whole-home water softener and filtration system by Nusoft Water Systems (20-year warranty), an air filtration system, a reverse osmosis drinking water filtration system, and a radon mitigation system by Utah Radon Services (lifetime warranty). Environmental considerations extend to the epoxy-coated garage with storage solutions, complete with EV charging, and an extra guest parking pad for added convenience. Enjoy unobstructed views. The designated open space in front of the home features grass fields, pergolas, a playground, and direct access to the Silver Creek Loop trail, which connects to the Rail Trail and greater Park City. Located in a nightly rental approved community, this home offers flexibility for homeowners and investors alike.
$1,050,000
8257 SANDALWOOD Park City, UT 84098
- Type:
- Townhouse
- Sq.Ft.:
- 1,608
- Status:
- Active
- Beds:
- n/a
- Lot size:
- 0.03 Acres
- Baths:
- MLS#:
- 2010603
- Subdivision:
- DISCOVERY RIDGE PHASE 2 SUBDIVISION
ADDITIONAL INFORMATION
HUGE $45,000 PRICE REDUCTION!!! Welcome home to Discovery Ridge, your serene access point to Park City, Utah. This gorgeous townhome built in 2022 is nestled just above Woodward Park (Winter/Summer action sports) and Weilenman School of Discovery, 25 minutes to SLC International, a short drive into Sundance Film Festival's famous Main St for mountain life shopping and dining, or Park City Mountain Resort. Walk to hike and mountain bike trails. Enjoy your evenings on the oversized and fenced in patio, hot tub ready with a view of the pine tree slope side. From the finished double door garage with overhead storage & electric car outlet to hardwood main level, matching Kitchen-Aid appliances, quartz countertops, walk-in closets, full laundry room, dual control heat/air, remote blinds, and en-suite primary bath. Newly completed community park within walking distance! At this price you can't afford to miss out, call to schedule a showing today!
- Type:
- Other
- Sq.Ft.:
- 1,457
- Status:
- Active
- Beds:
- 2
- Lot size:
- 0.03 Acres
- Year built:
- 2001
- Baths:
- 3.00
- MLS#:
- 12402891
- Subdivision:
- Crestview Condos
ADDITIONAL INFORMATION
Step into the comfort of a fully remodeled top-floor 2-bedroom condo at Crestview Condominiums in Park City, where modern amenities meet mountain serenity. The inviting living area, with its warm fireplace and a master suite featuring an en-suite bath, offers a luxurious retreat. A newly updated kitchen awaits your culinary exploits. The complex has undergone a full exterior renovation, ensuring a fresh and modern look. Minutes from premier ski resorts and shopping, this condo is perfect for outdoor enthusiasts and shoppers. Enjoy the community hot tub, pool, and fitness center. Parking includes one garage space and one carport space, and there is ample storage in both the garage and hallway for skis and other gear. Plus, it offers breathtaking views of the mountains and the Olympic Village. Additionally, there is a bonus space in the loft currently being used as an extra bedroom. This tranquil haven awaits your arrival.
$1,284,000
1317 Artemisia Way Park City, UT 84098
- Type:
- Single Family-Detached
- Sq.Ft.:
- 3,597
- Status:
- Active
- Beds:
- 5
- Lot size:
- 0.2 Acres
- Year built:
- 2024
- Baths:
- 5.00
- MLS#:
- 12402827
- Subdivision:
- Silver Creek Village
ADDITIONAL INFORMATION
Introducing the Beechwood Villa by Hillwood Homes, exclusive to the newest phase of Silver Creek Village, Elk Springs Villas. This exclusive plan offers a spacious open main floor, vaulted primary bedroom, and 10' main level ceilings standard. Available lots feature capacity for fenced yards. Builder is currently offering a lender incentive of a $30k design center credit OR up to 2% of the loan amount to use towards closing costs or to buy down the rate when working with preferred lender. Nightly rental approved. Home is one of 14 available floor plans. Contact Braxton for details on availability, incentives, build times, etc..
$6,950,000
3304 BLUE SAGE Park City, UT 84098
- Type:
- Single Family
- Sq.Ft.:
- 8,233
- Status:
- Active
- Beds:
- n/a
- Lot size:
- 1.1 Acres
- Baths:
- MLS#:
- 2009561
- Subdivision:
- PAINTED SKY
ADDITIONAL INFORMATION
GOLF MEMBERSHIP AVAILABLE. Sitting next to the 1st Green in the Painted Sky neighborhood of Promontory, the ski & golf views are as good as they get. With one of the best outdoor living areas, the covered wrap around deck is accented by 4 custom pocket door systems bringing the in & outside living spaces into one continuous experience. Filled with upgrades, the double island kitchen includes 2 sinks, 2 dishwashers, 48'' sub-zero fridge, under counter sub-zero wine fridge & a 60'' wolf range. The main level includes a massive great-room, dining, wood floors, office, laundry & both the owner & guest suite making for fantastic main level living. The lower level features 3 additional suites, family & game rooms and a large bar with a temp controlled wine room. Theater and a 2nd laundry. Additional features include a theater w/ a Tru Golf simulator, putting green, whole house radiant, forced air & a/c. Just a short walk to many of the club amenities including three golf courses & club houses, multiple pools, spa, gym, tennis, pickle ball, ice skating, kids cabin, and the Shed, which contains an indoor basketball court, bowling lanes, and a theater. Additional amenities include the Peak, Hearth & Sage restaurants, the beach club, tubing hill, bocci ball, cross county skiing, soccer field, fishing pond, equestrian center, and the alpine ski lodges at Deer Valley & Park City mountains.
- Type:
- Other
- Sq.Ft.:
- 1,156
- Status:
- Active
- Beds:
- 2
- Year built:
- 2007
- Baths:
- 2.00
- MLS#:
- 12402805
- Subdivision:
- Newpark Hotel
ADDITIONAL INFORMATION
This 1156 SF 2 bedroom, 2 bath condominium is located in the center of all the action. Enjoy spectacular ski area and mountain views from a private, south-facing balcony and hot tub. Walk to countless amenities including exceptional restaurants and bars, retail stores, work out facilities, groceries, movie theater, and many other town attractions. There is an indoor-outdoor pool, steam room, sauna, common area hot tub, exercise room, conference room, meeting rooms, and a lobby within the building. The town center borders a 1000 acre plus nature preserve and is connected to miles of biking, walking and hiking trails. This is the place to vacation or visit with your family and you can own a wonderful condo in the heart of all of it! As the owner, you will enjoy tremendous convenience with this condominium.
$1,895,000
3688 BLACKSTONE Park City, UT 84098
- Type:
- Townhouse
- Sq.Ft.:
- 1,655
- Status:
- Active
- Beds:
- n/a
- Lot size:
- 0.02 Acres
- Baths:
- MLS#:
- 2009519
- Subdivision:
- RESIDENCES AT BLACKSTONE PUD
ADDITIONAL INFORMATION
Perfectly placed at the base of the Canyons resort base, this stylish and comfortable home has everything you need to enjoy Park City. Experience mountain charm and convenience in this thoughtfully designed 3-bedroom, 3-bathroom property featuring an open-concept main level with valley and mountain views. The fireplace is the focal point of the living area and a well-appointed kitchen showcasing quality Viking appliances makes it easy to prepare meals if you don't feel like dining at any of the nearby great restaurants. The primary suite is its own retreat with a fireplace and an ensuite bathroom. After a day of adventure, unwind in your private hot tub. The Blackstone complex enhances your stay with a gym, pool, and jacuzzi, while the prime location places you just steps from the Cabriolet lift and Canyons Village's array of year-round activities, of course snow sports, but also hiking, golf and great mountain biking. Complete with an attached garage, guest parking, and resort shuttle service, this townhome seamlessly blends comfort and accessibility for an ideal Park City getaway.
$1,549,000
3152 JULIES Park City, UT 84098
- Type:
- Single Family
- Sq.Ft.:
- 2,802
- Status:
- Active
- Beds:
- n/a
- Lot size:
- 0.27 Acres
- Baths:
- MLS#:
- 2009501
- Subdivision:
- HIGH MEADOWS AT PINEBROOK
ADDITIONAL INFORMATION
**PRICE IMPROVEMENT***Discover your own piece of paradise in the sought-after High Meadows at Pinebrook! This recently renovated home offers serene water views, opportunities for moose sightings, and more. The warm and functional layout will instantly make you feel at ease. Stroll to Pinebrook Park, explore Pinebrook's private trails and visit Quarry Village. You'll love the convenient access to I-80 and the south-facing driveway. Breathe in the tranquility of a peaceful morning on the deck or unwind on chilly winter nights in the hot tub.
$14,900,000
385 GOSHAWK RANCH Park City, UT 84098
- Type:
- Single Family
- Sq.Ft.:
- 9,245
- Status:
- Active
- Beds:
- n/a
- Lot size:
- 20.07 Acres
- Baths:
- MLS#:
- 2009382
- Subdivision:
- GOSHAWK RANCH
ADDITIONAL INFORMATION
Experience ultimate luxury and privacy at this stunning Mountain Contemporary home within the prestigious Goshawk Ranch community. Spanning 20.07 acres, this estate combines the tranquility of a secluded mountain retreat minutes to city amenities and world renown restaurants and ski resorts. 35 minutes to Salt Lake International Airport, this home offers a lifestyle perfect for those who value luxury, privacy, and the great outdoors. Designed with intrinsic detail, this 9,246 SF home features five bedrooms, abundant natural light, and innovative sliding glass walls that open to expansive heated outdoor living spaces. The residence boasts a masterful layout, including a spacious great room, a state-of-the-art kitchen with a large pantry and prep kitchen, and a sophisticated office. The primary bedroom suite offers serene mountain views from oversized windows, a spa-like ensuite bathroom, and a cozy gas fireplace. Additional luxuries include a 6-car heated garage, full handicap approved mother in law apartment (ready for elevator), a massive indoor recreation room with built in trampoline, foam pit, and rock wall.Outdoors, enjoy a heated pool with a built-in hot tub, elegant water features, and a fire pit alongside a 24,000-square-foot barn and a 160' x 80' indoor riding arena with top-notch horse facilities, shop, and plenty of hay storage all within a very well insulated barn. The property also features a 2000-square-foot caretaker's cottage, an extensive trail system, a private stream, and a trout-filled pond, creating a haven for wildlife and residents alike.
$14,900,000
385 W Goshawk Ranch Road Park City, UT 84098
- Type:
- Single Family-Detached
- Sq.Ft.:
- 9,245
- Status:
- Active
- Beds:
- 5
- Lot size:
- 20.07 Acres
- Year built:
- 2022
- Baths:
- 7.00
- MLS#:
- 12402798
- Subdivision:
- Goshawk Ranch
ADDITIONAL INFORMATION
Experience ultimate luxury and privacy at this stunning Mountain Contemporary home within the prestigious Goshawk Ranch community. Spanning 20.07 acres, this estate combines the tranquility of a secluded mountain retreat minutes to city amenities and world renown restaurants and ski resorts. 35 minutes to Salt Lake International Airport, this home offers a lifestyle perfect for those who value luxury, privacy, and the great outdoors. Designed with intrinsic detail, this 9,246 SF home features five bedrooms, abundant natural light, and innovative sliding glass walls that open to expansive heated outdoor living spaces. The residence boasts a masterful layout, including a spacious great room, a state-of-the-art kitchen with a large pantry and prep kitchen, and a sophisticated office. The primary bedroom suite offers serene mountain views from oversized windows, a spa-like ensuite bathroom, and a cozy gas fireplace. Additional luxuries include a 6-car heated garage, full handicap approved mother in law apartment (ready for elevator), a massive indoor recreation room with built in trampoline, foam pit, and rock wall. Outdoors, enjoy a heated pool with a built-in hot tub, elegant water features, and a fire pit alongside a 24,000-square-foot barn and a 160' x 80' indoor riding arena with top-notch horse facilities, shop, and plenty of hay storage all within a very well insulated barn. The property also features a 2000-square-foot caretaker's cottage, an extensive trail system, a private stream, and a trout-filled pond, creating a haven for wildlife and residents alike.
- Type:
- Other
- Sq.Ft.:
- 338
- Status:
- Active
- Beds:
- n/a
- Lot size:
- 0.01 Acres
- Year built:
- 2020
- Baths:
- 1.00
- MLS#:
- 12402752
- Subdivision:
- Yotelpad Condominiums
ADDITIONAL INFORMATION
Compete remodel Feb 2024-NEW!This stunning studio condo is fully-furnished and designed with sleek Italian finishes. The unit features an open-concept layout that provides ample natural light, making it a cozy and inviting space. Prepare your favorite meals with ease using the top-of-the-line appliances in the kitchen, which includes a refrigerator, stove, microwave, and dishwasher. Accommodate up to 4 guests with the queen-sized pulldown bed and built-in bunks. Unwind in the comfortable living area, complete with a cozy seating area and a flat-screen TV after an exciting day of skiing or hiking. Experience the ultimate mountain retreat at the YOTEL pad at Park City Canyons, where you'll have access to a fitness center with a steam room, outdoor pool, hot tub, fireside lounge area, kids room, game room, ski storage, ski Valet, 24-hour security, and more. Enjoy easy access to nearby restaurants, bars, and shops, as well as the convenience of being just steps away from the Red Pine gondola and Canyons Village. Don't miss the opportunity to own this exceptional studio condo in one of the most sought-after locations in Park City. Schedule a viewing today and discover the YOTEL pad lifestyle for yourself.
$7,950,000
2984 QUARRY MOUNTAIN Park City, UT 84098
- Type:
- Single Family
- Sq.Ft.:
- 7,900
- Status:
- Active
- Beds:
- n/a
- Lot size:
- 4.02 Acres
- Baths:
- MLS#:
- 2009205
- Subdivision:
- QUARRY MOUNTAIN RANCH
ADDITIONAL INFORMATION
Located in the Quarry Mountain Ranch gated community, this single-family home sits on a 4.02 acre lot. Completed in 2006, this 4/5-bedroom, 8-bathroom, 4 car garage residence is spread across a spacious 9,010 sqft. Recent upgrades including a new boiler installed in 2024, three new furnaces, and an AC condenser in 2022, plus entirely repainted with new sections of siding in 2023. Inside, beautifully appointed interior featuring ample living spaces perfect for entertaining and gatherings. The expansive kitchen comes equipped with modern appliances and ample counter space, ideal for the culinary enthusiast. Situated in a prime location, this home lies within the Park City school system. Just a short distance away, you can enjoy skiing at some of the best resorts in the country, shopping and dining in downtown Park City or vast amounts of world class hiking. Embrace the opportunity to own a piece of Park City's most coveted real estate!
$2,190,000
4086 CREST Unit 317 Park City, UT 84098
- Type:
- Single Family
- Sq.Ft.:
- 3,617
- Status:
- Active
- Beds:
- n/a
- Lot size:
- 0.15 Acres
- Baths:
- MLS#:
- 2009199
- Subdivision:
- DISCOVERY RIDGE PHAS
ADDITIONAL INFORMATION
Discover the opportunity to create your perfect residence within Discovery Ridge, a prestigious 72-acre mountain residential community surrounded by 1,000 acres of open space and adjacent to the scenic Toll Canyon Hiking Trail and Woodward Park City. This to-be-built home offers flexible 3-5 bedroom floor plans, ensuring the final design aligns perfectly with your lifestyle and needs. Prospective homeowners can anticipate a luxurious two-story layout featuring potential elements such as hardwood and tile flooring, sophisticated lighting, and elegant finishes from top lifestyle brands. The envisioned chef's kitchen is set to include an expansive island, premium appliances, upgraded quartz countertops, and a dry bar-perfect for entertaining guests. The master suite is designed as a private retreat with a spa-like bathroom and ample counter space, enhancing your daily routine. The basement could serve as an excellent hosting space with ensuite bedrooms and separate laundry facilities. Additional features planned include smart home pre-wiring, an Aprilaire humidifier, a full sprinkler system, and beautifully planned landscaping. Conveniently located, this property offers easy access to all that Park City has to offer, including Main Street's vibrant shopping and dining, renowned ski areas, and straightforward commutes to Salt Lake City and the Salt Lake International Airport. Moreover, residing within the highly coveted Park City School District, known for its excellence and desirability among families, adds significant value, making it a prime choice for those seeking the best in education and lifestyle. Engage with our design team today to explore the possibilities that await at Discovery Ridge and begin the journey to crafting your ideal home in one of Park City's most sought-after locations.
$2,190,000
4086 W Crest Court Park City, UT 84098
- Type:
- Single Family-Detached
- Sq.Ft.:
- 3,617
- Status:
- Active
- Beds:
- 4
- Lot size:
- 0.15 Acres
- Baths:
- 4.00
- MLS#:
- 12402749
- Subdivision:
- Discovery Ridge
ADDITIONAL INFORMATION
Discover the opportunity to create your perfect residence within Discovery Ridge, a prestigious 72-acre mountain residential community surrounded by 1,000 acres of open space and adjacent to the scenic Toll Canyon Hiking Trail and Woodward Park City. This to-be-built home offers flexible 3-5 bedroom floor plans, ensuring the final design aligns perfectly with your lifestyle and needs.Prospective homeowners can anticipate a luxurious two-story layout featuring potential elements such as hardwood and tile flooring, sophisticated lighting, and elegant finishes from top lifestyle brands. The envisioned chef's kitchen is set to include an expansive island, premium appliances, upgraded quartz countertops, and a dry bar--perfect for entertaining guests.The master suite is designed as a private retreat with a spa-like bathroom and ample counter space, enhancing your daily routine. The basement could serve as an excellent hosting space with ensuite bedrooms and separate laundry facilities. Additional features planned include smart home pre-wiring, an Aprilaire humidifier, a full sprinkler system, and beautifully planned landscaping.Conveniently located, this property offers easy access to all that Park City has to offer, including Main Street's vibrant shopping and dining, renowned ski areas, and straightforward commutes to Salt Lake City and the Salt Lake International Airport. Moreover, residing within the highly coveted Park City School District, known for its excellence and desirability among families, adds significant value, making it a prime choice for those seeking the best in education and lifestyle.Engage with our design team today to explore the possibilities that await at Discovery Ridge and begin the journey to crafting your ideal home in one of Park City's most sought-after locations.
$3,695,000
7080 CANYON Park City, UT 84098
- Type:
- Single Family
- Sq.Ft.:
- 6,301
- Status:
- Active
- Beds:
- n/a
- Lot size:
- 1.84 Acres
- Baths:
- MLS#:
- 2008840
- Subdivision:
- PINERIDGE SUBDIVISION
ADDITIONAL INFORMATION
Luxurious Pinebrook Retreat! Welcome to 7080 Canyon Drive, a luxurious 6,300 sq ft private retreat in Pinebrook on a 1.844-acre double lot, offering open space and breathtaking mountain views. This custom-built Arts & Crafts residence features 5 bedrooms and 7 baths across three levels, with decks and patios to enjoy the stunning surroundings. Outdoor enthusiasts will love the direct access to hiking trails, as well as a sports court for everyone's favorite - pickleball! The main entrance invites you into a spacious living room, where a cozy fireplace and gorgeous views can be enjoyed from inside or from the decks. The private dining room with a fireplace is located next to the living room. Down the hall, the family great room serves as the heart of the home, with a gourmet kitchen with a 6-burner Thermador range, two Asko dishwashers, and a wine refrigerator in the oversized walk-in pantry. The family room boasts a large gas fireplace, and amazing views. A large kitchen office, powder room, and bedroom suite complete the main level. The upper level features a spacious bedroom suite and another home office. Access to an exterior bridge leading to a private patio area is perfect for gatherings around the fire pit while enjoying the sounds of the nearby waterfall. On the lower level, a bonus/game room with custom built-ins and a kitchenette leads to a covered walk-out patio with a large lawn with mountain views. A hot tub is located on a second lower-level patio. The primary suite offers panoramic vistas, a stone gas fireplace, a double vanity, a jetted soaking tub, and a walk-in closet with custom built-ins. Two additional bedroom suites complete this level. The heated driveway leads to a three-car garage with custom built-ins, an indoor/outdoor dog run, and an epoxy floor. Located 15 minutes from world-class skiing and 20 minutes from Old Town Park City, this home is located in the Park City School District. Experience the best of mountain living at 7080 Canyon Drive.


Park City Real Estate
The median home value in Park City, UT is $966,300. This is lower than the county median home value of $1,103,900. The national median home value is $338,100. The average price of homes sold in Park City, UT is $966,300. Approximately 77.54% of Park City homes are owned, compared to 12.3% rented, while 10.16% are vacant. Park City real estate listings include condos, townhomes, and single family homes for sale. Commercial properties are also available. If you see a property you’re interested in, contact a Park City real estate agent to arrange a tour today!
Park City, Utah 84098 has a population of 8,406. Park City 84098 is more family-centric than the surrounding county with 35.34% of the households containing married families with children. The county average for households married with children is 34.53%.
The median household income in Park City, Utah 84098 is $156,200. The median household income for the surrounding county is $116,351 compared to the national median of $69,021. The median age of people living in Park City 84098 is 45.3 years.
Park City Weather
The average high temperature in July is 83.7 degrees, with an average low temperature in January of 13.3 degrees. The average rainfall is approximately 19.6 inches per year, with 94.2 inches of snow per year.
