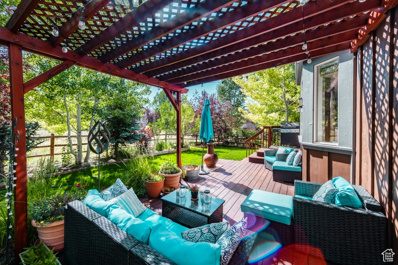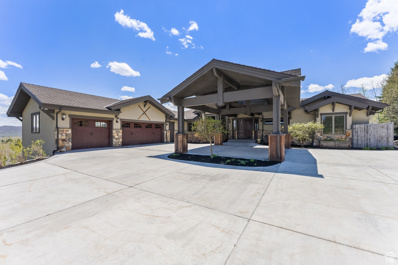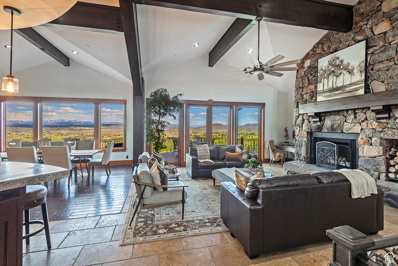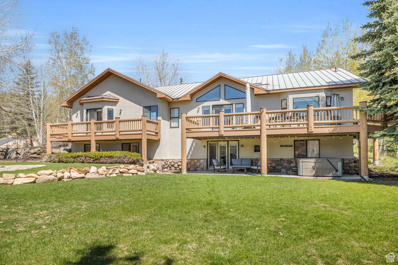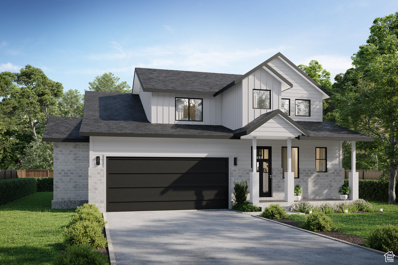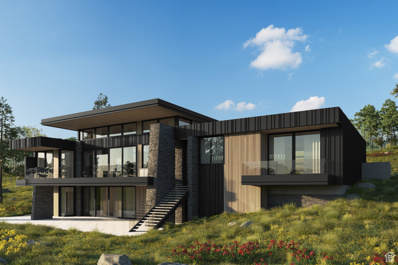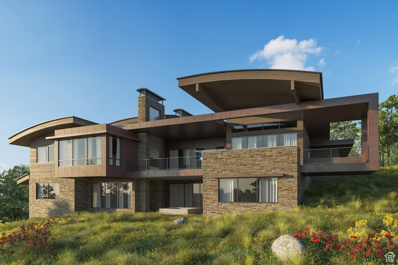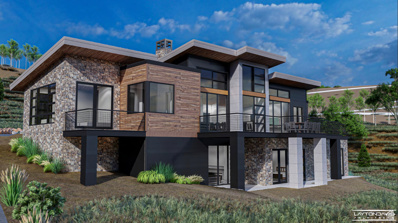Park City UT Homes for Sale
- Type:
- Townhouse
- Sq.Ft.:
- 4,846
- Status:
- Active
- Beds:
- 5
- Baths:
- 7.00
- MLS#:
- 12402185
- Subdivision:
- Elevation At Canyons Village
ADDITIONAL INFORMATION
A new private residential enclave in Canyons Village at Park City Mountain Resort. A collection of only six townhomes featuring five bedrooms. Ski-in/ski-out access from Sunrise gondola and the Retreat ski run. Elevation at Canyons Village offers contemporary design with south-facing panoramic views of Iron Mountain, Dream Catcher Peak, and Park City Mountain Resort.Offered fully furnished and turn-key. Each townhome offers a rooftop patio with fire pit and dining area, as well as an internal private elevator, a fully amenitized ski room. Elevation was designed to exceed LEED Gold standards and incorporate key characteristics of Passive Building Principles, National Green Building Standards and Department of Energy Zero Energy Ready Home certification. The end result is a more sustainable, higher quality building with lower than typical energy costs for a longer-term benefit to the homeowners. Owners at Elevation will enjoy access to all of the amenities of Hyatt Centric Park City, including a ski-valet, restaurant, lounge, spa, pool, fitness center, outdoor decks and terraces. Owners also have the ability to embark on excursion after excursion through Wasatch Adventure Guides, Hyatt Centric Park City's in-house activities company.
- Type:
- Townhouse
- Sq.Ft.:
- 5,484
- Status:
- Active
- Beds:
- 5
- Baths:
- 7.00
- MLS#:
- 12402182
- Subdivision:
- Elevation At Canyons Village
ADDITIONAL INFORMATION
A new private residential enclave in Canyons Village at Park City Mountain Resort. A collection of only six townhomes featuring five bedrooms. Ski-in/ski-out access from Sunrise gondola and the Retreat ski run. Elevation at Canyons Village offers contemporary design with south-facing panoramic views of Iron Mountain, Dream Catcher Peak, and Park City Mountain Resort.Offered fully furnished and turn-key. Each townhome offers a rooftop patio with fire pit and dining area, as well as an internal private elevator, a fully amenitized ski room. Elevation was designed to exceed LEED Gold standards and incorporate key characteristics of Passive Building Principles, National Green Building Standards and Department of Energy Zero Energy Ready Home certification. The end result is a more sustainable, higher quality building with lower than typical energy costs for a longer-term benefit to the homeowners. Owners at Elevation will enjoy access to all of the amenities of Hyatt Centric Park City, including a ski-valet, restaurant, lounge, spa, pool, fitness center, outdoor decks and terraces. Owners also have the ability to embark on excursion after excursion through Wasatch Adventure Guides, Hyatt Centric Park City's in-house activities company.
- Type:
- Townhouse
- Sq.Ft.:
- 4,846
- Status:
- Active
- Beds:
- 5
- Baths:
- 7.00
- MLS#:
- 12402181
- Subdivision:
- Elevation At Canyons Village
ADDITIONAL INFORMATION
A new private residential enclave in Canyons Village at Park City Mountain Resort. A collection of only six townhomes featuring five bedrooms. Ski-in/ski-out access from Sunrise gondola and the Retreat ski run. Elevation at Canyons Village offers contemporary design with south-facing panoramic views of Iron Mountain, Dream Catcher Peak, and Park City Mountain Resort.Offered fully furnished and turn-key. Each townhome offers a rooftop patio with fire pit and dining area, as well as an internal private elevator, a fully amenitized ski room. Elevation was designed to exceed LEED Gold standards and incorporate key characteristics of Passive Building Principles, National Green Building Standards and Department of Energy Zero Energy Ready Home certification. The end result is a more sustainable, higher quality building with lower than typical energy costs for a longer-term benefit to the homeowners. Owners at Elevation will enjoy access to all of the amenities of Hyatt Centric Park City, including a ski-valet, restaurant, lounge, spa, pool, fitness center, outdoor decks and terraces. Owners also have the ability to embark on excursion after excursion through Wasatch Adventure Guides, Hyatt Centric Park City's in-house activities company.
$7,500,000
7702 FIRE RING GLADE Park City, UT 84098
- Type:
- Single Family
- Sq.Ft.:
- 6,838
- Status:
- Active
- Beds:
- n/a
- Lot size:
- 1.47 Acres
- Baths:
- MLS#:
- 2002951
- Subdivision:
- PROMONTORY
ADDITIONAL INFORMATION
Experience luxury in this remarkable modern new build designed by Klima Architecture, situated in the Aspen Camp neighborhood of the Promontory community. Epitomizing style, functionality, and comfort, this home features impeccable craftsmanship, exceptional amenities, and main-level living convenience. From the moment you enter, you'll be captivated by the open, spacious layout that exudes warmth and elegance. The impressive living area boasts an open floor plan, highlighted by a gourmet kitchen with top-tier appliances, ample counter space, and a walk-in pantry. The kitchen flows seamlessly into the dining room and great room, which extend onto an expansive deck, perfect for outdoor entertaining and relaxation. The private master suite on the main level offers a serene retreat, complete with a separate office, deck access, gas fireplace, dual closets, double vanity, and a luxurious soaking tub. Two guest suites with walk-in closets and ensuite baths are located on the opposite wing, ensuring comfort and privacy for guests. Descend to the lower level to find a spacious family room and game room with walk-out access to the patio. This level also includes two additional guest suites with walk-in closets and ensuite baths, as well as a custom bunk room with its own ensuite bath, ideal for accommodating family and friends. A powder room and large laundry room complete this level. This home is designed to provide an extraordinary living experience, with thoughtful design and high-end touches throughout.
$3,925,000
1575 CANYON GATE Park City, UT 84098
- Type:
- Single Family
- Sq.Ft.:
- 5,002
- Status:
- Active
- Beds:
- n/a
- Lot size:
- 1.44 Acres
- Baths:
- MLS#:
- 2002661
- Subdivision:
- PROMONTORY
ADDITIONAL INFORMATION
Welcome to a timeless contemporary retreat nestled in one of the most private lots in the Northgate Canyon neighborhood of the prestigious Promontory Club, in beautiful Park City, Utah. This exceptional residence, situated on 1.44 ultra-private acres, is designed to seamlessly blend with its natural surroundings, marked by diverse topography and abundant wildlife. Floor-to-ceiling window walls throughout dissolve the barrier between interior and exterior space. Organic materials, including stone, glass, cedar siding, and steel accents, harmonize effortlessly with the environment. Here, extraordinary natural rock formations, dramatic cliffs, and sweeping rolling hills artfully frame the majestic views of Park City's ski resorts and the Wasatch Mountains. Inside, you'll find a thoughtfully conceived, expansive main level living room, a gourmet chef's kitchen with a spacious pantry, and a central island that comfortably seats four. An informal dining area sets the stage for large gatherings with family and friends. Architecture enthusiasts will appreciate the holistic approach to design, strong horizontal lines, energy efficiency, and the abundant use of natural light. The expansive, well landscaped backyard oasis abuts forever protected open space, and features a built-in grill, hot tub, and two separate gas-plumbed fire pit seating areas, inviting you to alfresco dining and outdoor entertaining, where the chaos of daily life gently fades into the background. Delight in the water feature flowing peacefully through the property, and the graceful presence of deer and elk, leisurely meandering along the winding trails that crisscross the back of the property. Retire to the main-level primary bedroom suite where the first rays of sunlight dance across the room through expansive window walls, highlighting the majestic vistas and untouched beauty of the Wasatch Mountains. Floating staircases lead to an upper level guest quarters complete with a family room, full kitchen, convenient office nook, and two generously sized guest bedrooms, each with its ensuite bathroom. On the lower level, you'll discover a spacious great room alongside a versatile bunk-room, functional laundry room, and gym. An oversized 3-car garage with plenty of built-ins completes this truly remarkable residence, minutes to Historic Main Street and an easy 35-minute drive to Salt Lake International Airport. A Social Membership to Promontory Club's extensive amenities package may be purchased through a separate agreement with Promontory Club, based on approval.
$1,490,000
1224 FOXCREST Unit 532 Park City, UT 84098
- Type:
- Single Family
- Sq.Ft.:
- 3,383
- Status:
- Active
- Beds:
- n/a
- Lot size:
- 0.14 Acres
- Baths:
- MLS#:
- 2002604
- Subdivision:
- SILVER SUMMIT
ADDITIONAL INFORMATION
Trailside Park Neighborhood and Park City School District. If you are a sports enthusiast, it's the right place to live. Outdoor activities surround this neighborhood, biking, hiking & dog walking trails. The kitchen is well designed with Maple Shaker style cabinets, black quartz countertops, a country farm sink and a tile backsplash & pantry. Informal dining & family room , half bath completes the main levels' open floor plan. The master bedroom ensuite has his & her sinks, a bear claw soaking tub, glass shower and large walk-in closet. Two nice sized bedrooms, a full bath and a family room complete the upper floor. The lower level has two bedrooms, a full bath and family room. This home has mature landscaping with flower beds, trees, a fenced yard complete with doggie doors. You are close to world-class facilities. The Redstone commercial center is just a few minutes away. Easy access from this neighborhood to Hwy 40 to Park City or I-80 Interstate to Salt Lake City, a 25-minute drive.
$14,950,000
6870 BEACH Park City, UT 84098
- Type:
- Single Family
- Sq.Ft.:
- 10,176
- Status:
- Active
- Beds:
- n/a
- Lot size:
- 2.45 Acres
- Baths:
- MLS#:
- 2002346
ADDITIONAL INFORMATION
This one-of-a-kind home is located on one of the best lots in Promontory, an exclusive community known for its luxurious lifestyle, amenities, and stunning natural beauty. The demand for this particular lot was so high that a lottery drawing was necessary to determine who would get the opportunity to purchase and build on this prime piece of real estate. This home is built by Keller Young Luxury Homes, one of the highest-end builders in all of Utah. They have completed many projects in Promontory, Red Cloud, the Colony, and Deer Crest. Positioned to enjoy seemingly endless views of the Wasatch back. A dream for entertaining inside and out. The snowmelt decks include an outdoor kitchen and abundant lounge seating along with a sprawling living space. A heated pool and hot tub can be enjoyed throughout all of Park City's four seasons. Situated near the Promontory Beach Club, this magnificent 10,000+ square foot home on a 2.45-acre lot provides unparalleled views of the Beach Club and nearby ski resorts. It includes five spacious bedrooms with en-suite baths, ensuring privacy and convenience for all residents and guests, plus an additional three bathrooms. Designed for an active lifestyle and ultimate relaxation, the home includes an exercise room and a luxurious spa. Entertainment options abound with a dedicated media room for movie nights and a large office for work or study. The expansive four-car garage offers ample storage for multiple vehicles and recreational toys. This exceptional home is offered fully furnished with a full membership available for an easy transition into your new life at Promontory Club.
$14,950,000
6870 Beach Trail Park City, UT 84098
- Type:
- Single Family-Detached
- Sq.Ft.:
- 10,176
- Status:
- Active
- Beds:
- 5
- Lot size:
- 2.45 Acres
- Year built:
- 2024
- Baths:
- 8.00
- MLS#:
- 12402098
- Subdivision:
- Painted Shores
ADDITIONAL INFORMATION
This one-of-a-kind home is located on one of the best lots in Promontory, an exclusive community known for its luxurious lifestyle, amenities, and stunning natural beauty. The demand for this particular lot was so high that a lottery drawing was necessary to determine who would get the opportunity to purchase and build on this prime piece of real estate. This home is built by Keller Young Luxury Homes, one of the highest-end builders in all of Utah. They have completed many projects in Promontory, Red Cloud, the Colony, and Deer Crest. Positioned to enjoy seemingly endless views of the Wasatch back. A dream for entertaining inside and out. The snowmelt decks include an outdoor kitchen and abundant lounge seating along with a sprawling living space. A heated pool and hot tub can be enjoyed throughout all of Park City's four seasons. Situated near the Promontory Beach Club, this magnificent 10,000+ square foot home on a 2.45-acre lot provides unparalleled views of the Beach Club and nearby ski resorts. It includes five spacious bedrooms with en-suite baths, ensuring privacy and convenience for all residents and guests, plus an additional three bathrooms. Designed for an active lifestyle and ultimate relaxation, the home includes an exercise room and a luxurious spa. Entertainment options abound with a dedicated media room for movie nights and a large office for work or study. The expansive four-car garage offers ample storage for multiple vehicles and recreational toys. This exceptional home is offered fully furnished with a full membership available for an easy transition into your new life at Promontory Club. Contact the Linsey and Leake Team for further details and questions.
$4,199,000
1655 TOLLGATE Park City, UT 84098
- Type:
- Single Family
- Sq.Ft.:
- 4,893
- Status:
- Active
- Beds:
- n/a
- Lot size:
- 33.38 Acres
- Baths:
- MLS#:
- 2001985
- Subdivision:
- SILVER CREEK ESTATES
ADDITIONAL INFORMATION
This home is the perfect Park City recreation property. If privacy is your desire, this modern and newly finished home in Silver Creek is perfect. Modern and new! This amazing newly built custom home is on the largest lot in Silver Creek at 33+ acres of outdoor beauty. This home is the outdoor enthusiast's dream with biking/hiking trails plus rock climbing backcountry skiing on the property! The 270 degree views of Wasatch Range and the ski slopes of Deer Valley, Park City, and The Canyons plus the Uinta mountains are mesmerizing. Main floor Master Bedroom, large modern kitchen and great room plus guest bedroom and office plus 2 large viewing decks with glass railing makes the ideal setup for man floor living and entertaining. Lower level has a full kitchen, media room, 2 bedrooms and a super cool gear room perfect for heading out to your very own trails. An oversized 3 car heated garage provides plenty of parking for 3 large vehicles and additional room for ATV's, camping gear, ski equipment, storage shelves and room to work. Gear shed is included. Ideal opportunity to go off the grid! Potential for additional structures like a barn or storage building. Silver Creek offers a semi-rural setting approved for horses with amazing views and abundant wildlife. Silver Creek is a local's favorite neighborhood if you are looking for privacy and wide open spaces. 15-minute access to Park City and the Heber Valley beyond is via HWY 40. Interstate 80 is within minutes with access to Kimball Jct, The Canyons and an inclusive 30-minute, nonstop drive to SLC International Airport. Buyer to verify all to their satisfaction.
$4,590,000
1978 KIDD Park City, UT 84098
- Type:
- Single Family
- Sq.Ft.:
- 6,874
- Status:
- Active
- Beds:
- n/a
- Lot size:
- 1.58 Acres
- Baths:
- MLS#:
- 2001870
- Subdivision:
- SUN PEAK
ADDITIONAL INFORMATION
Located about a mile from Canyons base at Park City in Sun Peak with pool, tennis, clubhouse amenities included, you get ski mountain views, privacy even in the hot tub, and room for everyone in this home. New flooring and paint throughout the 6 bedrooms. Main floor primary suite, gourmet kitchen, Solar panels cover the roof, plus a Tesla powerwall, gas and wood burning fireplaces, baths attached to each bedroom, plus three half baths, and a huge media/entertaining room. The oversized heated garage is a bonus at over 1,300 sq. ft., floor drains, added storage and epoxy floors. Close to skiing, trails, parks, schools, and bike path. Neighborhood clubhouse and outdoor pool in summer. Sq. ft. source is appraiser's measurement, buyer to verify.
- Type:
- Townhouse
- Sq.Ft.:
- 1,566
- Status:
- Active
- Beds:
- 2
- Lot size:
- 0.04 Acres
- Year built:
- 2006
- Baths:
- 3.00
- MLS#:
- 12401996
- Subdivision:
- Newpark Resort Residences
ADDITIONAL INFORMATION
This beautiful and bright 2-bedroom 3 bath townhome is ideally located in the heart of Newpark, an amenity-rich community. This home is within walking distance to it all; a myriad of enticing dining options, the nearby grocery stores, numerous options for a great morning cup of coffee, and feeling energetic? ''The Fieldhouse'' recreations center is next door where you can avail yourself of the weights and cardo equipment, swimming pool & hot tub, an indoor track, or even batting cages. The Newpark trail runs just behind the residence along the edge of the 1200-acre Swaner Nature Preserve, connecting you to the Park City trail system. With lots of natural light, the townhomes functional layout features vaulter ceilings, air conditioning, a quartzite and stacked-stone fireplace in the open floor plan main level kitchen-living room, custom Sheerweave light filter blinds on the patio door, a walk out patio and hot tub and BBQ, granite countertops throughout, second floor hardwood flooring, vaulted ceiling in the master bedroom with makeup counter, a second ensuite bedroom, laundry room with new GE stackable washer/dryer, and a loft area that could be a work space or an additional sleeping area, and a one car garage with storage.
$5,995,000
7630 PURPLE SAGE Park City, UT 84098
- Type:
- Single Family
- Sq.Ft.:
- 7,808
- Status:
- Active
- Beds:
- n/a
- Lot size:
- 2.68 Acres
- Baths:
- MLS#:
- 2000846
- Subdivision:
- GLENWILD
ADDITIONAL INFORMATION
Expansive Mountain & Golf Course Views w/Mother-in-Law Apartment! Come escape to your dreamy Park City mountain home, perfectly situated within the private gates of Glenwild Golf Club, and built for privacy and serenity so that you will feel you are the only house on the hill! Beautiful, expansive views of the Glenwild clubhouse, golf course, Wasatch Mountains & Park City ski runs all add to the warm ambiance of your dream home! Located on just under 3 acres, this bright and cheerful home is perfect for entertaining & large gatherings; 4 individual master suites all with their own fireplaces along with a separate and privately located caretaker/mother-in-law apartment, a bunk room or fitness room, a great room on each level of the home, a Media room, wine cellar, and downstairs wet bar--this home has it all! Recent Home Improvements include a New Roof, New Deck & Deck Beams, New Heated Driveway & Piping, New Gutters & Heat Tape, New Boiler, New Interior & Exterior Paint. Intimate as well as spacious, this home is available fully furnished & turnkey, with a few exceptions, via a separate Personal Property Transfer Agreement. Glenwild golf and club memberships are sold separately through the Club and some common area and HOA amenities are only available with a membership. Buyer to verify all information to their own satisfaction. SF source is an appraiser.
$5,995,000
3654 ASPEN CAMP Park City, UT 84098
Open House:
Sunday, 12/22 10:00-5:00PM
- Type:
- Single Family
- Sq.Ft.:
- 9,172
- Status:
- Active
- Beds:
- n/a
- Lot size:
- 1.14 Acres
- Baths:
- MLS#:
- 1998671
- Subdivision:
- ASPEN CAMP SUBDIVISION
ADDITIONAL INFORMATION
Uinta Mt views from this new construction contemporary home situated in the Aspen Camp Sub-division of Promontory. The gourmet kitchen features a Sub-Zero Column fridge, freezer, Wolf 60in gas range, 2 dishwashers, steam oven, warming drawer, built-in coffee station & an additional pantry fridge. An abundance of main level living highlighted with 2 suites, an office, laundry, mudroom, a large great-room & an additional bar & lounge that includes 2 wine towers, ice machine & a dishwasher drawer. Plenty of room for toys in the oversized 4 car garage while the covered decks take advantage of the outdoor setting. The lower level features a wine room, game area, open concept theater, gym & four additional bedrooms. This LandMarks West constructed home with interiors by Intrigue Design is a must see.
$3,200,000
1968 MAHRE Park City, UT 84098
- Type:
- Single Family
- Sq.Ft.:
- 4,329
- Status:
- Active
- Beds:
- n/a
- Lot size:
- 0.36 Acres
- Baths:
- MLS#:
- 1998306
- Subdivision:
- MAHOGONY HILL II SUBDIVISION
ADDITIONAL INFORMATION
Welcome to your dream home in Mahogany Hills, nestled within the picturesque landscapes of Sun Peak! This stunning property offers the epitome of luxury and comfort, boasting main level living ideal for effortless convenience. Upon entering, you'll be captivated by the magnificent great room, adorned with soaring ceilings and expansive windows framing breathtaking views of the Canyons ski resort. Whether you're enjoying a cozy evening by the fireplace or hosting gatherings with loved ones, this space is sure to leave a lasting impression. The interior has been thoughtfully updated to showcase a beautiful contemporary style, seamlessly blending modern elegance with a warm welcome. Every detail has been carefully curated to create an inviting atmosphere that exudes charm and sophistication. Step outside onto the brand new deck and experience Park City living at its finest. Whether you're savoring your morning coffee as the sun rises over the mountains or unwinding with a glass of wine as the stars twinkle overhead, this outdoor oasis offers the perfect setting for relaxation and enjoyment. Located on the best lot in Mahogany Hills, this home offers privacy and tranquility, yet is just moments away from all the amenities and activities that Sun Peak has to offer. Don't miss your opportunity to own this exceptional property and experience mountain living at its absolute finest
$2,370,000
6350 DOUBLE DEER Park City, UT 84098
- Type:
- Single Family
- Sq.Ft.:
- 1,880
- Status:
- Active
- Beds:
- n/a
- Lot size:
- 0.16 Acres
- Baths:
- MLS#:
- 1997512
- Subdivision:
- DOUBLE DEER COTTAGES
ADDITIONAL INFORMATION
Promontory Double Deer Cottage with Ski Mountain views and a Full Golf Membership - Welcome to the charming double deer cottage nestled in the prestigious Promontory community! This recently built cottage features two beautifully appointed en-suite bedrooms, offering both privacy and comfort. Prepare to be awestruck by the breathtaking panoramic views of the renowned Park City ski mountains from the comfort of your own living space. And if that's not enough, this cottage also boasts an unparalleled view of the finishing hole of the esteemed Nicklaus Signature Golf Course, adding a touch of luxury to your everyday living. Convenience is at your doorstep with the Nicklaus clubhouse just a short stroll away. Indulge in a delectable meal at the clubhouse restaurant or maintain your fitness routine in the well-equipped gym. Family time is made even more enjoyable with a charming bocce ball court for active recreation. Looking to unwind? Look forward to the future addition of a ten treatment room spa planned for the clubhouse, assuring relaxation and rejuvenation just moments away. Don't miss this exceptional opportunity to experience the finest in mountain living, coupled with luxurious amenities and a location that offers the best of both worlds. Act now and make the double deer cottage your own piece of paradise in Promontory!
$1,260,000
1367 Mahogany Way Park City, UT 84098
- Type:
- Single Family-Detached
- Sq.Ft.:
- 3,898
- Status:
- Active
- Beds:
- 5
- Lot size:
- 0.21 Acres
- Year built:
- 2024
- Baths:
- 5.00
- MLS#:
- 12401741
- Subdivision:
- Silver Creek Village
ADDITIONAL INFORMATION
This is a To-Be-Built lot of the 'FIR' plan brought to you by Hillwood Homes. This spacious, open floor plan boasts up to 6 bedrooms and 3.5 bathrooms in the Elk Springs Estates of the Silver Creek Village master planned community in Park City, Ut. Offered with many high end finishes, including quartz countertops, soft-close cabinets, SS appliances, 9' ceilings (main and basement) with 8' doors on the main level standard. We are currently offering a HUGE lender incentive of a $30k design center credit OR up to 2% of the purchase price to use towards closing costs or to buy down the rate when working with our preferred lender. *NIGHTLY RENTAL APPROVED!
- Type:
- Condo
- Sq.Ft.:
- 1,059
- Status:
- Active
- Beds:
- n/a
- Baths:
- MLS#:
- 1996576
- Subdivision:
- PINE CREEK CONDOMINI
ADDITIONAL INFORMATION
Perfectly located in a quiet, meticulously taken care of community surrounded by wildlife, nature, hiking, and biking trails right outside your front door for those who are lovers of spending time in the outdoors. Incredible views of open space, pines, aspens, native wildflowers, grasses and the mountains. Big bedrooms with gorgeous owner suite offering a separate tub and shower with double sinks. Furnace and water heater is newer within the year, newer carpet. Roof replaced within the last 2 years. Oversized one car garage for ample storage space. All furnishings are negotiable. Appliances are a few years old; washer, dryer and refrigerator are included. Located close to world-class skiing, Park City and Deer Valley, buses, freeways for easy commuting, shopping, and a plethora of yummy restaurants, and entertainment. 15 minutes to Park City Historic Old Town. Perfect to enjoy as your personal residence, second home you could rent out when you are not home to offset expenses or as an investment.
$1,815,000
7618 WHILEAWAY Park City, UT 84098
- Type:
- Single Family
- Sq.Ft.:
- 3,390
- Status:
- Active
- Beds:
- n/a
- Lot size:
- 2.65 Acres
- Baths:
- MLS#:
- 2004544
- Subdivision:
- SILVER CREEK
ADDITIONAL INFORMATION
Serenity, Space, and Panoramic Views. A remarkably refreshing offering located on one of the best lots in the Silver Creek community. With breathtaking views of all ski resorts, this property offers a serene retreat on 2.65 acres, seamlessly blending natural splendor with modern conveniences. With a coveted location backing up to platted open space, this home embodies space with function and it's just down the road from all Park City amenities. With approximately 3390 sq ft of living space, you're greeted by the inviting main floor, where a spacious primary bedroom suite offers gorgeous panoramic views, complete with a walk-in closet for added convenience. Upstairs includes two bedrooms along with a loft sitting area. Downstairs offers many options with finished space to customize as you wish - imagine the possibilities of a home office, gym, ADU and more.
$1,260,000
1357 MAHOGANY Unit 65 Park City, UT 84098
- Type:
- Single Family
- Sq.Ft.:
- 2,364
- Status:
- Active
- Beds:
- n/a
- Lot size:
- 0.21 Acres
- Baths:
- MLS#:
- 1995487
- Subdivision:
- SILVER CREEK
ADDITIONAL INFORMATION
*This is a To-Be-Built lot of the 'FIR' plan brought to you by Hillwood Homes. This spacious, open floor plan boasts up to 6 bedrooms and 3.5 bathrooms and almost 3,900 square feet when finishing the basement. Located in the Elk Springs Estates of the Silver Creek Village master planned community in Park City, Ut. Offered with many high end finishes, including quartz countertops, soft-close cabinets, SS appliances, 9' ceilings (main and basement) with 8' doors on the main level standard. We are currently offering a HUGE lender incentive of a $30k design center credit OR up to 2% of the purchase price to use towards closing costs or to buy down the rate when working with our preferred lender. *Photos are of the model home (different floor plan). Final finishes differ per plan.
- Type:
- Single Family
- Sq.Ft.:
- 5,750
- Status:
- Active
- Beds:
- n/a
- Lot size:
- 0.8 Acres
- Baths:
- MLS#:
- 1991512
- Subdivision:
- PINNACLE PORTFOLIO
ADDITIONAL INFORMATION
The Pinnacle of Promontory- Full Golf Membership Available - The 28 Portfolio of Home sites in Pinnacle offer stunning, customizable homes from three celebrated architects, incorporating the very best elements of large, legacy estates into modern, day-to-day dwellings. Featuring a large open floorplan with a stunning great room and gourmet kitchen, The Mitchell plan is perfect for entertaining. The specific features, floor plans, square footage, dimensions and design elements in the home are subject to change or substitution at the discretion of the Seller until such time as final purchase contract is entered into between the buyer and seller. Community Covenants do not allow fractional ownership.
$7,250,000
3228 Wapiti Canyon Road Park City, UT 84098
- Type:
- Single Family-Detached
- Sq.Ft.:
- 5,750
- Status:
- Active
- Beds:
- 4
- Lot size:
- 0.8 Acres
- Baths:
- 5.00
- MLS#:
- 12401260
- Subdivision:
- Pinnacle Portfolio
ADDITIONAL INFORMATION
The 28 Portfolio of Home sites in Pinnacle offer stunning, customizable homes from three celebrated architects, incorporating the very best elements of large, legacy estates into modern, day-to-day dwellings. Featuring a large open floorplan with a stunning great room and gourmet kitchen, The Mitchell plan is perfect for entertaining. The specific features, floor plans, square footage, dimensions and design elements in the home are subject to change or substitution at the discretion of the Seller until such time as final purchase contract is entered into between the buyer and seller. Community Covenants do not allow fractional ownership.
- Type:
- Condo
- Sq.Ft.:
- 1,209
- Status:
- Active
- Beds:
- n/a
- Lot size:
- 0.01 Acres
- Baths:
- MLS#:
- 1990842
- Subdivision:
- SILVERADO LODGE
ADDITIONAL INFORMATION
Indulge in the epitome of mountain luxury with this rare find-a two bedroom, three bath lockout unit offering unparalleled comfort and breathtaking vistas of the renowned Park City Utah ski resort and picturesque Canyons Village golf course. Recently renovated to perfection, this property exudes sophistication and charm at every turn. As you step inside, you'll be captivated by the newly renovated floors that lead you through the thoughtfully designed interior. With three fireplaces scattered throughout, including one in the spacious living area, cozy evenings by the fire are a delightful indulgence. The expansive deck beckons you to step outside and revel in the majestic views that stretch as far as the eye can see. Whether you're sipping your morning coffee or enjoying apres-ski cocktails, the outdoor space provides the perfect private backdrop for relaxation and entertainment. With its prime location just moments away from the slopes, golf course, and an array of amenities including complimentary shuttle service, this lockout unit presents an unparalleled opportunity for both adventure seekers and relaxation enthusiasts alike. Whether you're hitting the slopes in winter or teeing off in summer, this is the ultimate retreat to call home. Experience the pinnacle of mountain living and schedule your private viewing of this extraordinary property today. Don't miss out on the chance to own a slice of paradise in this coveted destination.
$7,400,000
3172 Wapiti Canyon Park City, UT 84098
- Type:
- Single Family-Detached
- Sq.Ft.:
- 6,050
- Status:
- Active
- Beds:
- 4
- Lot size:
- 0.68 Acres
- Baths:
- 6.00
- MLS#:
- 12401203
- Subdivision:
- Pinnacle Portfolio
ADDITIONAL INFORMATION
The 28 Portfolio homesites in Pinnacle offer stunning customizable homes from three celebrated architects, incorporating the very best elements of large, legacy estates into modern day-to-day dwellings. Designed by the renowned Clive Bridgewater, the Bradford epitomizes what Promontory living is all about. Enjoy thoughtful, alluring indoor spaces, outshined only by the sprawling outdoor living areas, and a master suite to rival them all. Floor plans, features list, and finishes may vary based upon the plans and specifications, and are not guaranteed. Layout and finishes for completed construction may vary from those contained in the renderings and plans. The specific features, floor plans, square footage, dimensions, and design elements in the home are subject to change or substitution at the discretion of the seller until such time as final purchase contract is entered in between the buyer and seller. Community Covenants do not allow fractional ownership.
- Type:
- Single Family
- Sq.Ft.:
- 6,050
- Status:
- Active
- Beds:
- n/a
- Lot size:
- 0.68 Acres
- Baths:
- MLS#:
- 1990475
- Subdivision:
- PINNACLE PORTFOLIO
ADDITIONAL INFORMATION
The Pinnacle of Promontory - Full Golf Membership Available - The 28 Portfolio homesites in Pinnacle offer stunning customizable homes from three celebrated architects, incorporating the very best elements of large, legacy estates into modern day-to-day dwellings. Designed by the renowned Clive Bridgewater, the Bradford epitomizes what Promontory living is all about. Enjoy thoughtful, alluring indoor spaces, outshined only by the sprawling outdoor living areas, and a master suite to rival them all. Floor plans, features list, and finishes may vary based upon the plans and specifications, and are not guaranteed. Layout and finishes for completed construction may vary from those contained in the renderings and plans. The specific features, floor plans, square footage, dimensions, and design elements in the home are subject to change or substitution at the discretion of the seller until such time as final purchase contract is entered in between the buyer and seller. Community Covenants do not allow fractional ownership.
$4,999,999
4151 ASPEN CAMP Unit 76 Park City, UT 84098
- Type:
- Single Family
- Sq.Ft.:
- 5,320
- Status:
- Active
- Beds:
- n/a
- Lot size:
- 1 Acres
- Baths:
- MLS#:
- 1990303
- Subdivision:
- ASPEN CAMP SUBDIVISI
ADDITIONAL INFORMATION
Take advantage of the opportunity to personalize this ready-to-build custom home. With county permitted and Promontory approved architectural plans, development can start almost immediately. This elegant mountain modern build simply awaits your final design selections. At 5,300 square feet, featuring 5 beds & 6.5 baths, this home makes for a perfect Park City retreat or full-time residence. Notable features of the home include a proposed theater/simulator room, a private office, a climate-controlled wine cellar, multiple outdoor living spaces, and a spacious 3-car garage. The idyllic location in the Aspen Camp neighborhood offers remarkable views toward Rockport and the majestic Uinta Mountains. Nestled within Park City's acclaimed golf and recreational enclave, Promontory celebrates the vast, open landscapes of the West. Covering more than 10 square miles, it is home to a Community Ranch/Equestrian Center, three exclusive Golf Courses & Club, a serene private pond, a welcoming dog park, and secure gated entry for ultimate peace of mind. Ownership opens the door to potential Club membership, offering access to an array of world-class amenities. The sale includes a mandatory HOA transfer fee. We assure the accuracy of this information, yet we encourage all potential buyers to conduct thorough due diligence. For those interested in seizing this rare opportunity to build your own mountain legacy, or if you have any inquiries, please feel free to contact me at any time.


Park City Real Estate
The median home value in Park City, UT is $966,300. This is lower than the county median home value of $1,103,900. The national median home value is $338,100. The average price of homes sold in Park City, UT is $966,300. Approximately 77.54% of Park City homes are owned, compared to 12.3% rented, while 10.16% are vacant. Park City real estate listings include condos, townhomes, and single family homes for sale. Commercial properties are also available. If you see a property you’re interested in, contact a Park City real estate agent to arrange a tour today!
Park City, Utah 84098 has a population of 8,406. Park City 84098 is more family-centric than the surrounding county with 35.34% of the households containing married families with children. The county average for households married with children is 34.53%.
The median household income in Park City, Utah 84098 is $156,200. The median household income for the surrounding county is $116,351 compared to the national median of $69,021. The median age of people living in Park City 84098 is 45.3 years.
Park City Weather
The average high temperature in July is 83.7 degrees, with an average low temperature in January of 13.3 degrees. The average rainfall is approximately 19.6 inches per year, with 94.2 inches of snow per year.





