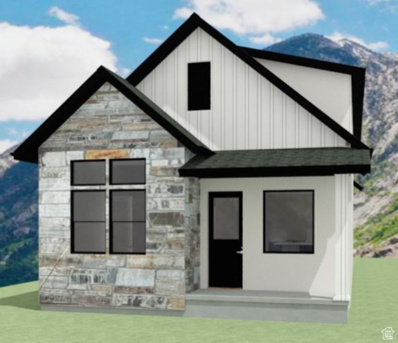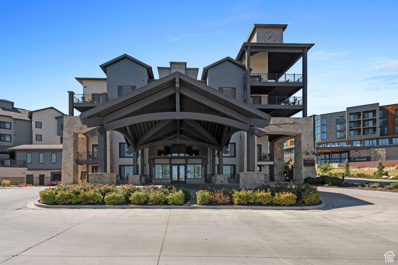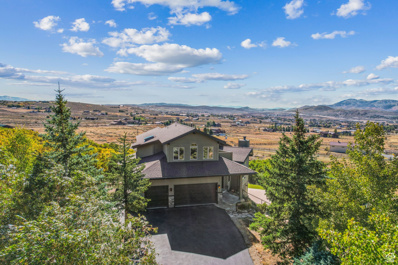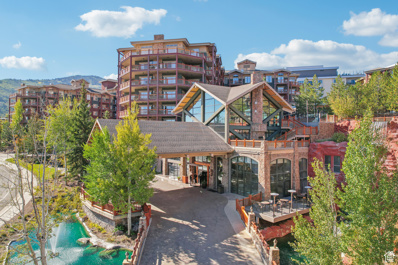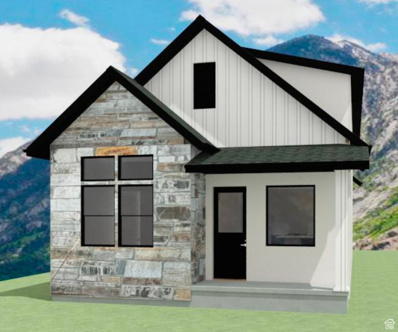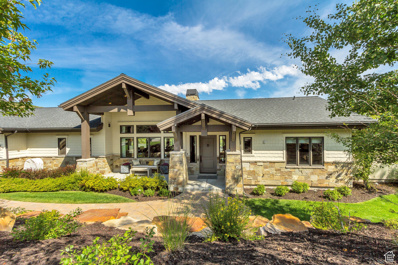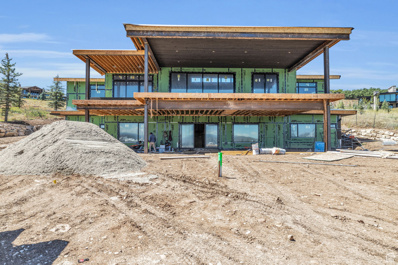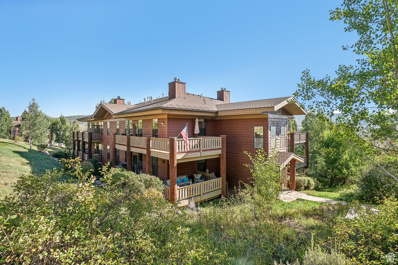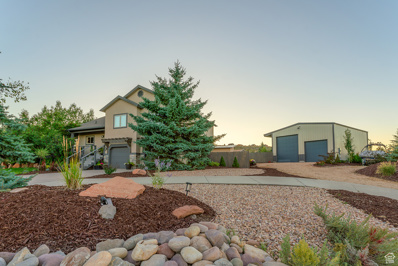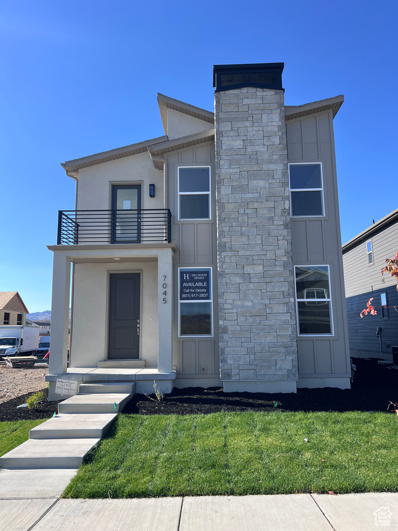Park City UT Homes for Sale
- Type:
- Condo
- Sq.Ft.:
- 1,213
- Status:
- Active
- Beds:
- n/a
- Baths:
- MLS#:
- 2025172
- Subdivision:
- SILVERADO LODGE COND
ADDITIONAL INFORMATION
Welcome to your mountain retreat at the Silverado Lodge, nestled in the heart of Canyons Village in Park City. This 2-bedroom, 3-bathroom lockout unit offers unparalleled convenience and comfort with easy access, making it the perfect haven for both avid skiers and those seeking a cozy getaway. Step inside to discover a beautifully appointed space. The open-concept living area features a warm and inviting atmosphere with a spacious living room, complete with a gas fireplace and large windows that frame stunning mountain views. The dining area and fully-equipped kitchen make entertaining a breeze, whether you're preparing a hearty meal after a day on the slopes or hosting a casual gathering with friends and family. The property's lockout feature provides flexibility, with two distinct bedroom suites-ideal for accommodating multiple groups or extended family stays. Each bedroom boasts its own en-suite bathroom for ultimate privacy and convenience. Step outside to enjoy the mountain air from your balcony or take advantage of the lodge's impressive amenities, including a heated outdoor pool, hot tub, and well-equipped fitness center. For those who prefer not to drive, a free shuttle service is at your disposal, offering effortless access to the surrounding areas within the Village. With its prime location, luxurious accommodations, and easy access to world-class skiing and year-round activities, this Silverado Lodge lockout unit is a true gem.
- Type:
- Single Family-Detached
- Sq.Ft.:
- 1,458
- Status:
- Active
- Beds:
- 3
- Lot size:
- 0.07 Acres
- Year built:
- 2025
- Baths:
- 3.00
- MLS#:
- 12403894
- Subdivision:
- Silver Creek Village
ADDITIONAL INFORMATION
This is the NEW Bonsai plan from Hillwood Homes. With this amazing price point you won't want to wait around. The price on this home includes the base price with the finished basement. We have other options that can add square footage with either a room above the garage or a 2nd primary bedroom with full bath and laundry room. Call me for details and pricing for those awesome extras. Silver Creek Village offers amenities like biking/walking trails, splash pads, dog park, civic center, retail/ cafe locations and much more!
- Type:
- Single Family
- Sq.Ft.:
- 1,458
- Status:
- Active
- Beds:
- n/a
- Lot size:
- 0.06 Acres
- Baths:
- MLS#:
- 2025346
- Subdivision:
- SILVER CREEK VILLAGE
ADDITIONAL INFORMATION
Build your dream home with Hillwood Homes and live the desired Park City lifestyle. This brand new Bonsai plan makes it more affordable to live in Park CIty. Brought to you by Hillwood Homes, boasts up to 4 bedrooms, 3.5 bathrooms, as just over 2200 sq ft (with the optional 2nd main bedroom). Offered with high-end finishes including quartz countertops, soft-close cabinets, SS appliances, 9' ceilings in both the basement and main level and many more great options. Model Home open daily Mon-Sat. We have other lots and floor plans available. Call Troy for more details and preferred lender incentives. Photos are a rendering, This is a TO BE BUILT home and hasn't started, we do allow modifications and selections to personalize
- Type:
- Condo
- Sq.Ft.:
- 1,788
- Status:
- Active
- Beds:
- n/a
- Lot size:
- 0.1 Acres
- Baths:
- MLS#:
- 2024821
- Subdivision:
- SILVERADO LODGE CONDOMINIUM
ADDITIONAL INFORMATION
Indulge in mountain luxury with this rare 2-story Silverado Penthouse. This three-bedroom, four-bath lockout unit offers unparalleled comfort and breathtaking vistas of the renowned Park City Utah ski resort. This luxury unit boasts vaulted ceilings, 4 cozy fireplaces, 3 decks, and stunning views from every room. The amenities include a front desk, an inviting lobby, a pool, a gym, a kid's game room, storage, and a spa. This renovated residence is turnkey and provides various lockout options for rental and usage flexibility with three different configurations. It comes fully stocked and furnished, ready to be occupied or rented. The floor plan is perfect for entertaining, with a spacious kitchen/bar area, an informal dining room, and a large living area. The upstairs loft offers a private family/reading room, a bedroom with a fireplace, a full bath, and a private balcony. Location, Location, Location: With its prime location just moments away from the slopes, golf courses, and an array of amenities including complimentary shuttle service, this lockout unit presents an unparalleled opportunity for adventure seekers and relaxation enthusiasts alike. It is only 30 minutes from Salt Lake International Airport. Whether hitting the slopes in winter or teeing off, hiking, or boating in summer, this is the ultimate retreat to call home. Experience the pinnacle of mountain living and schedule your private viewing of this extraordinary property today. Don't miss out on the chance to own a slice of paradise in this coveted destination
$2,850,000
354 E Aspen Lane Park City, UT 84098
- Type:
- Single Family-Detached
- Sq.Ft.:
- 4,182
- Status:
- Active
- Beds:
- 4
- Lot size:
- 8.58 Acres
- Year built:
- 1992
- Baths:
- 5.00
- MLS#:
- 12403874
- Subdivision:
- Silver Creek
ADDITIONAL INFORMATION
Welcome to 354 Aspen Lane, a true sanctuary nestled at the end of a scenic road in Silver Creek Estates. This stunning property offers breathtaking views of the Wasatch Range, from Deer Valley to the Utah Olympic Park, making every morning feel like a getaway.Spanning 8.5 secluded acres, this home is a haven for gardeners, workshop enthusiasts, and entertainers alike. While you'll relish the peace and privacy, you're just minutes away from town, shopping, and dining and the new connector road with its bike path is a game changer to access Kimball Junction's town amenities.The main level welcomes you with a warm living room, complete with a cozy fireplace and a charming library nook--perfect for curling up with a good book while soaking in those mountain vistas. The space seamlessly flows into a well-designed dining area and a kitchen featuring ample storage and counter space, along with a breakfast nook that could also serve as a creative studio. Step out onto the upper deck for outdoor relaxation and dining.Venture downstairs to discover an impressive entertainment area, featuring a chef's kitchen with quartz countertops and stylish wood grain tile flooring. A corner fireplace adds warmth and charm, making it an ideal spot for hosting gatherings. Sliding doors lead to a spacious outdoor patio, perfect for alfresco dining.The property encompasses 8.5 beautiful acres, has room for additional out buildings and direct access to the Lewis Park trail and open space for endless hiking, biking and horse riding.
$2,850,000
354 ASPEN Snyderville, UT 84098
- Type:
- Single Family
- Sq.Ft.:
- 4,182
- Status:
- Active
- Beds:
- n/a
- Lot size:
- 8.58 Acres
- Baths:
- MLS#:
- 2024710
- Subdivision:
- SILVER CREEK ESTATES
ADDITIONAL INFORMATION
Welcome to 354 Aspen Lane, a true sanctuary nestled at the end of a scenic road in Silver Creek Estates. This stunning property offers breathtaking views of the Wasatch Range, from Deer Valley to the Utah Olympic Park, making every morning feel like a getaway. Spanning 8.5 secluded acres, this home is a haven for gardeners, workshop enthusiasts, and entertainers alike. While you'll relish the peace and privacy, you're just minutes away from town, shopping, and dining and the new connector road with its bike path is a game changer to access Kimball Junction's town amenities. The main level welcomes you with a warm living room, complete with a cozy fireplace and a charming library nook-perfect for curling up with a good book while soaking in those mountain vistas. The space seamlessly flows into a well-designed dining area and a kitchen featuring ample storage and counter space, along with a breakfast nook that could also serve as a creative studio. Step out onto the upper deck for outdoor relaxation and dining. Venture downstairs to discover an impressive entertainment area, featuring a chef's kitchen with quartz countertops and stylish wood grain tile flooring. A corner fireplace adds warmth and charm, making it an ideal spot for hosting gatherings. Sliding doors lead to a spacious outdoor patio, perfect for alfresco dining. The property encompasses 8.5 beautiful acres, has room for additional out buildings and direct access to the Lewis Park trail and open space for endless hiking, biking and horse riding.
- Type:
- Condo
- Sq.Ft.:
- 738
- Status:
- Active
- Beds:
- n/a
- Lot size:
- 0.01 Acres
- Baths:
- MLS#:
- 2024408
- Subdivision:
- PARK CITY
ADDITIONAL INFORMATION
Experience the epitome of mountain living in this exquisite 8th-floor, one-bedroom ski condo that comfortably sleeps six. Enjoy breathtaking mountain views from your expansive deck or relax by the cozy fireplace after a day on the slopes. The full kitchen boasts sleek stainless-steel appliances, and a large dining table accommodates six for memorable meals. Benefit from 24-hour concierge service and ski valet, ensuring the utmost convenience and ease of transportation. Located near the new Pendry Plaza and Ski Beach, with exciting plans for a new Gondola nearby. Indulge in the incredible amenities, featuring three swimming pools, four hot tubs, a steam shower, a dry sauna, a fitness room, a game room, an owner's locker room, a spa, a tennis court, basketball court, kids club, playground, coffee shop, two restaurants, ski valet, resort shuttle, and access to the free bus route.
- Type:
- Single Family
- Sq.Ft.:
- 1,458
- Status:
- Active
- Beds:
- n/a
- Lot size:
- 0.07 Acres
- Baths:
- MLS#:
- 2024254
- Subdivision:
- SILVER CREEK VILLAGE
ADDITIONAL INFORMATION
This is the NEW Bonsai plan from Hillwood Homes. With this amazing price point you won't want to wait around. The price on this home includes the base price with the finished basement. We have other bonus options that can add square footage with either a bonus room above the garage or a 2nd primary bedroom with full bath and laundry room. Call me for details and pricing for those awesome extras. Silver Creek Village offers amenities like biking/walking trails, splash pads, dog park, civic center, retail/ cafe locations and much more!
$899,900
1203 REDBUD Park City, UT 84098
- Type:
- Single Family
- Sq.Ft.:
- 2,582
- Status:
- Active
- Beds:
- n/a
- Lot size:
- 0.1 Acres
- Baths:
- MLS#:
- 2023916
- Subdivision:
- SILVER CREEK VILLAGE
ADDITIONAL INFORMATION
One of the lowest priced four bedroom homes in Park City! Move in ready, new construction home located in Silver Creek Village. Step inside to see the LVP hardwood floors throughout, complemented by the bright finishes and natural light that pours through the windows.The kitchen features stainless steel appliances, quartz countertops including an island with seating for three. You can enjoy your morning cup of coffee out back under the covered patio as you take in the mountain views from the privacy of your fully fenced yard. Home Energy Rated & NGBS Green Certified Home, designed with efficiency and sustainability in mind from the xeriscaped yard to the High efficiency HVAC system and Tankless hot water heater. The lower level of the home features a full sized bathroom, living room and one of the home's private bedrooms. The upstairs level features an open loft area great for a home office, gym or play area for kids as well as three bedrooms, including the primary bedroom suite. The home is conveniently located near hiking and biking trails, shopping centers, restaurants, parks, and other amenities, making it an ideal place to call home for both full-time residents and vacationers alike, schedule your showing today.
- Type:
- Other
- Sq.Ft.:
- 1,036
- Status:
- Active
- Beds:
- 2
- Year built:
- 1997
- Baths:
- 2.00
- MLS#:
- 12403827
- Subdivision:
- Canyon Creek
ADDITIONAL INFORMATION
Welcome to 900 Bitner Road A25, a charming 2-bedroom, 2-bath condo nestled in the heart of the vibrant Canyon Creek Club! This sun-soaked unit boasts large windows that flood the space with natural light, creating a bright and welcoming atmosphere. Snuggle up by the cozy fireplace after a day on the slopes or step outside to explore the fabulous amenities just steps from your front door--hit the fully equipped fitness center, relax in the hot tub, or take a dip in the sparkling pool. The detached garage adds convenience and a little extra storage space.Perfectly located between Park City's buzzing historic Main Street and Salt Lake City, you're never far from adventure or relaxation. The world-renowned ski slopes, stunning hiking trails, and endless dining options are all within reach. Need to fly out for a weekend getaway? No problem! You're just a short drive to Salt Lake International Airport. Plus, with Park City's free bus system stopping right at the complex, exploring the town has never been easier. And did we mention it's pet-friendly? Canyon Creek living is all about comfort, convenience, and fun!
- Type:
- Condo
- Sq.Ft.:
- 854
- Status:
- Active
- Beds:
- n/a
- Lot size:
- 0.02 Acres
- Baths:
- MLS#:
- 2023254
- Subdivision:
- POWDERWOOD AT LANDMARK
ADDITIONAL INFORMATION
THE SNOW HAS COME TO PARK CITY! Own this exceptionally maintained ground floor condo in Kimball Junction close to shopping, skiing, and biking trails. New water heater, new furnace in 2021. 1 covered parking space and plenty of visitor parking. Additional storage room in bldg basement. Powederwood boasts a community pool, spa, and clubhouse with well maintained HOA board. Pets permitted with deposit. Nightly rentals permitted. Located less than a mile from Olympic village (#Utah2034) Don't miss the chance to own a piece of Park City!
$3,384,000
4407 JEREMY WOODS Park City, UT 84098
- Type:
- Single Family
- Sq.Ft.:
- 5,200
- Status:
- Active
- Beds:
- n/a
- Lot size:
- 0.44 Acres
- Baths:
- MLS#:
- 2023134
- Subdivision:
- JEREMY COVE SUBDIVISION
ADDITIONAL INFORMATION
Nestled in the mountain community of Jeremy Cove, this stunning Rambler offers luxurious living adjacent to Jeremy Ranch Golf & Country Club. With 5 bedrooms and 6 bathrooms, this home features an open floor plan with organic touches throughout, creating a warm, inviting atmosphere. White Oak flooring is featured throughout the home, adding an element of luxury. Expansive windows flood the space with natural light and provide picturesque views of the surrounding landscape. Enjoy the convenience of single-level living on the main floor, with the added benefit of a spacious basement living area that offers flexibility and additional room for entertainment or guests. The Primary Suite is a serene retreat, complete with a floor-to-ceiling stone fireplace and a sliding glass door that opens to a private deck balcony, leading directly to the exterior hot tub and fire pit area. The en-suite Primary Bathroom offers a spa-like experience with double sinks, a soaker bathtub framed by scenic windows, and an expansive steam shower. The Living Room caters perfectly to both indoor and outdoor living, with a sliding glass door leading to a deck balcony. Vaulted ceilings with exposed wood beams add an element of rustic luxury. The expansive kitchen is designed to make cooking a breeze, featuring double wall ovens and a built-in tabletop gas range. The kitchen also includes a breakfast bar for casual dining and a semi-formal dining room, perfect for both guests and formal occasions. The basement is ideal for a potential mother-in-law apartment, with its own kitchen, laundry room, and a separate entrance. The basement living room opens to an expansive patio, ideal for entertaining, and is adjacent to the home gym - complete with wall mirrors for all of your fitness needs. The 3-car garage offers an EV charger and overhead storage with plenty of space for vehicles, toys, and gear. The property is also equipped with modern conveniences, such as wiring for Christmas lights, roof heat tape, surge protectors, a Google Nest alarm system, and a whole-house water circulator. A newly installed humidifier further enhances comfort throughout the home. The backyard is designed for both relaxation and entertainment, featuring two oversized deck balconies, an expansive patio, green space frequently visited by local wildlife, and an outdoor fire pit and hot tub. There are both upper & lower level gas hookups for grilling. This property is adjacent to Jeremy Ranch Golf & Country Club, providing access to Equity Golf Memberships, Sports Memberships, and Social Memberships. The Arnold Palmer-designed course is just steps away, offering an exclusive golfing experience. With nearby access to hiking, biking, and other outdoor recreation, this home provides the perfect blend of luxury and nature. Don't miss the opportunity to make this exceptional property your own! Buyer/Buyer's Agent to verify all.
$5,995,000
7175 LUPINE Park City, UT 84098
- Type:
- Single Family
- Sq.Ft.:
- 6,228
- Status:
- Active
- Beds:
- n/a
- Lot size:
- 1.12 Acres
- Baths:
- MLS#:
- 2023016
- Subdivision:
- PARK CITY
ADDITIONAL INFORMATION
Golf views & a peaceful setting from this new construction home. The kitchen features Thermador appliances w/ a 24in freezer, 30in fridge, 48in stove top and double ovens. The main level offers 2 suites, an office, laundry, 6 car tandem garage, mudroom and a large great-room making for an abundance of main level living. Plenty of room for toys in the oversized garage while the large covered deck takes advantage of the outdoor setting. The lower level features a large entertainment space, a bar w/ under counter beverage, ice machine & a dishwasher drawer, an optional wine cellar, game room, theater & three on-suite bedrooms. This LandMarks West constructed home with interiors by Intrigue Design allows for plenty client interaction. Just a short walk to the Glenwild Clubhouse & Spa.
$1,159,000
1049 LINCOLN Park City, UT 84098
- Type:
- Single Family
- Sq.Ft.:
- 1,689
- Status:
- Active
- Beds:
- n/a
- Lot size:
- 0.08 Acres
- Baths:
- MLS#:
- 2022931
- Subdivision:
- BLACKHAWK STATION
ADDITIONAL INFORMATION
Pristine home in Blackhawk Station with VIEWS of Park City ski area! The bright, open floor plan features new wood floors, custom cabinetry, quartz countertops, upgraded windows, new vanities, new garage door, and a new AC unit. Upstairs you'll find 3 bedrooms and 2 bathrooms, with the primary bedroom offering a large south-facing window framing mountain views. The fenced yard with a back patio is perfect for BBQs. Situated in Kimball Junction, you're close to restaurants, shops, and have direct access to 400+ miles of Park City Trails right from your two-car garage. Skiing is just minutes away, or take the free bus. Easy access to I-80, and 25 minutes to SLC. MOTIVATED SELLER!!
- Type:
- Condo
- Sq.Ft.:
- 901
- Status:
- Active
- Beds:
- n/a
- Lot size:
- 0.02 Acres
- Baths:
- MLS#:
- 2022564
- Subdivision:
- PINEBROOK POINTE CONDOMINIUMS
ADDITIONAL INFORMATION
Discover mountain living at its finest in this charming 2-bedroom, 2-bathroom condo at Pinebrook Pointe in Park City. This Second-floor unit offers a blend of comfort and convenience with an open floor plan featuring abundant natural light and an amazing south-facing view of the surrounding mountains, perfect for your morning coffee or evening relaxation on the private wrap-around deck. Ideally located for outdoor enthusiasts, the Pinebrook Trail System is right outside your door, offering endless opportunities for hiking and biking. Adventure seekers will also love the proximity to Woodward Park City, just minutes away, where world-class skiing, snowboarding, and mountain biking await. Inside, you'll appreciate modern touches like a gas fireplace, in-unit laundry, and ample storage, including an 8' by 8' owner's storage unit for all your outdoor gear. Plus, with pets allowed and proximity to shopping and dining, this home has everything you need for mountain living. Whether looking for a primary residence or a cozy vacation retreat, this Pinebrook Pointe condo offers an unbeatable combination of location, views, and convenience.
- Type:
- Other
- Sq.Ft.:
- 901
- Status:
- Active
- Beds:
- 2
- Lot size:
- 0.02 Acres
- Year built:
- 1998
- Baths:
- 2.00
- MLS#:
- 12403768
- Subdivision:
- Pinebrook Pointe
ADDITIONAL INFORMATION
Discover mountain living at its finest in this charming 2-bedroom, 2-bathroom condo at Pinebrook Pointe in Park City. This second-floor unit offers a blend of comfort and convenience with an open floor plan featuring abundant natural light and an amazing south-facing view of the surrounding mountains, perfect for your morning coffee or evening relaxation on the private wrap-around deck.Ideally located for outdoor enthusiasts, the Pinebrook Trail System is right outside your door, offering endless opportunities for hiking and biking. Adventure seekers will also love the proximity to Woodward Park City, just minutes away, where world-class skiing, snowboarding, and mountain biking await.Inside, you'll appreciate modern touches like a gas fireplace, in-unit laundry, and ample storage, including a 8' by 8' owner's storage unit for all your outdoor gear. Plus, with pets allowed and proximity to shopping and dining, this home has everything you need for mountain living.Whether you're looking for a primary residence or a cozy vacation retreat, this Pinebrook Pointe condo offers an unbeatable combination of location, views, and convenience.
- Type:
- Other
- Sq.Ft.:
- 2,325
- Status:
- Active
- Beds:
- 3
- Year built:
- 2008
- Baths:
- 3.00
- MLS#:
- 12403695
- Subdivision:
- Hyatt Centric Park City
ADDITIONAL INFORMATION
Hyatt Centric amenities include outdoor pool with spas, fitness room, slope-side access, ski and parking valets, private owners skier lounge and lockers, on-site restaurant, store, grill and more. Buyer to pay 2% CVMA transfer fee. Buyer to verify all information in listing
$1,800,000
6189 FAIRVIEW Park City, UT 84098
- Type:
- Single Family
- Sq.Ft.:
- 2,448
- Status:
- Active
- Beds:
- n/a
- Lot size:
- 0.89 Acres
- Baths:
- MLS#:
- 2021663
- Subdivision:
- HIGHLAND ESTATES
ADDITIONAL INFORMATION
Found in Highland Estates, this property is centrally located within minutes to everything Park City has to offer. Pass through the charming foyer into the great room that features a beautifully renovated kitchen, dining and family room with high vaulted ceilings, new appliances and magnificent finishes. Admire peek-a-boo mountain views from the deck. There is a large first floor bedroom (currently an office) and then three big bedrooms upstairs, including the primary suite. On the lower level one is rewarded with a spacious family room and half bath. From here, enter the huge, fully enclosed backyard that includes exquisite landscaping, artificial turf and a giant detached garage. Recreation here includes a soccer pitch/ice rink, a putting green, trampoline, a horseshoe/bocce ball pit, an enchanting fire pit and a hot tub. In the RV Garage / Ultimate Family Fun Zone there is room for both the 5th wheel and other family amusements. Finally, there is a chicken coop and dog run right out back!...DISCLAIMER: Buyer to verify all. If square footage or acreage of the property or improvements is of material concern to buyer, buyer is responsible to verify the square footage/acreage measurements to buyers own satisfaction.
$2,550,000
981 CUTTER Park City, UT 84098
- Type:
- Single Family
- Sq.Ft.:
- 3,489
- Status:
- Active
- Beds:
- n/a
- Lot size:
- 0.3 Acres
- Baths:
- MLS#:
- 2021653
- Subdivision:
- RANCH PLACE SUBDIVISION
ADDITIONAL INFORMATION
Nestled on a coveted corner lot in the sought-after Ranch Place neighborhood of Park City, this home offers the perfect blend of luxury and convenience. With an open floor plan designed for effortless entertaining, the home is bathed in natural light through tall windows and boasts impressive double-story ceilings. The main level features a serene primary bedroom and a spacious office, ideal for working from home, while the second floor provides three additional bedrooms. The .32-acre lot is fully fenced, offering a secure space for kids and pets to play, and includes a concrete patio perfect for BBQ evenings with friends and family. A spacious 3-car garage provides ample room for vehicles and storage for outdoor toys and gear. Situated directly across from access to Park City's renowned 400 miles of gold-rated trails, you can enjoy a bike ride to historic Main Street in less than 20 minutes. For winter enthusiasts, Canyons Village at Park City Mountain Resort is just minutes away, with Deer Valley Resort a quick 15-minute drive. Daily conveniences are easily within reach, with Kimball Junction just 5 minutes away for groceries, restaurants, and shops. Plus, you're only 30 minutes from Salt Lake City International Airport, making this home a perfect blend of mountain retreat and easy access to urban amenities.
$2,950,000
3558 ESCALA Unit 154 Snyderville, UT 84098
- Type:
- Condo
- Sq.Ft.:
- 2,325
- Status:
- Active
- Beds:
- n/a
- Lot size:
- 0.1 Acres
- Baths:
- MLS#:
- 2021584
- Subdivision:
- HYATT CENTRIC PARK CITY
ADDITIONAL INFORMATION
Hyatt Centric amenities include outdoor pool with spas, fitness room, slope-side access, ski and parking valets, private owners skier lounge and lockers, on-site restaurant, store, grill and more. Buyer to pay 2% CVMA transfer fee. Buyer to verify all information in listing
$10,950,000
340 HOLLYHOCK Park City, UT 84098
- Type:
- Single Family
- Sq.Ft.:
- 11,342
- Status:
- Active
- Beds:
- n/a
- Lot size:
- 0.98 Acres
- Baths:
- MLS#:
- 2021572
- Subdivision:
- GLENWILD
ADDITIONAL INFORMATION
Timeless elegance paired with remarkable comfort is evident throughout this stunning custom residence located in the highly exclusive, gated community of Glenwild. Recently enhanced with luxurious upgrades in 2022, this property offers the perfect blend of established grandeur and modern refinement. Perched above the 6th fairway of Utah's #1 rated golf course and featuring breathtaking ski resort and golf course views, there is absolutely nothing this immaculate estate leaves to be desired. Step inside to discover a meticulously designed layout that caters to both grand entertaining and intimate family gatherings. The main level showcases expansive living areas adorned with smooth alder wood beams, striking mantles, and dramatic vaulted ceilings. An enviable open kitchen, now boasting new marble slabs, flows effortlessly into a fully updated butler's pantry. The dining area, enveloped by glass doors, opens to the elements, blurring the line between indoor luxury and outdoor splendor. The secluded Northwest wing of the home features the primary bedroom and it's own office which offers access to the spacious covered dec. The primary bedroom boasts its own private deck, a fireplace, large walk in closet, and a spacious en-suite bathroom where a grand bathtub takes center stage. A separate guest suite, also with its own fireplace, and en suite bathroom complete the main level's living arrangemnts. In addition to the office the main level is also adorned with an elegant library adding to the timeless nature and sophistication of the home. Descend via staircase or elevator to the lower level, where you'll find three additional private en-suite bedrooms and a potential fourth bedroom currently serving as a state-of-the-art workout room with a sauna. The expansive downstairs living room, featuring a custom bar, sets the stage for unforgettable entertaining. An unmatched all-brick wine cellar, a timeless movie theater, and a new gun vault further elevate the home's amenities. Step outside to a world of outdoor living perfection. Stone archways frame exquisite gathering areas centered around custom fire pits, offering golf course views through mature pines and aspens. A peaceful water feature and sculpted retaining walls line the heated brick paved drive, while newly updated landscaping adds to the property's allure.The crown jewel of the outdoor space is the newly added custom expansive outdoor spa, offering dramatic ski resort views the perfect spot to unwind after a day on the slopes or a round on the golf course. This rare opportunity to acquire a magnificent estate in Glenwild the only gated golf course community in the Park City school district offers an endless adventure right at your doorstep. HOA amenities include a 24-hour staffed gatehouse, extensive hiking and biking trails, a lifestyle center, sports field, and basketball court. For the golf enthusiast, optional Golf or Social Membership to the Glenwild Golf Club is available by separate agreement. Truly a work of art inside and out, this property stands as a testament to refined living in one of Park City's most coveted communities.
$1,580,000
1041 Lincoln Lane Park City, UT 84098
- Type:
- Single Family-Detached
- Sq.Ft.:
- 2,219
- Status:
- Active
- Beds:
- 3
- Lot size:
- 0.11 Acres
- Year built:
- 1998
- Baths:
- 3.00
- MLS#:
- 12403668
- Subdivision:
- Blackhawk Station
ADDITIONAL INFORMATION
This stunning 3-bedroom, 2.5-bathroom, single-family home, previously a MODEL home, is located in the desirable Blackhawk Station neighborhood near Kimball Junction. Close to trails, Basin recreation center, shops, restaurants, Smiths grocery store. It boasts numerous features that enhance both comfort and functionality, including:- New Furnace - New Carpet and Paint- Custom Lighting and Blinds: Adds a touch of elegance and personalization.- Vaulted Ceilings: Creates an open and airy feel in the living spaces.- Multiple Living Areas: Includes a living room plus family TV room, dining room, and breakfast nook, perfect for entertaining or family gatherings.- Two Gas Fireplaces: One in the main family room and another in the master suite bringing warmth and ambiance in both. - Updated Kitchen: Equipped with modern appliances and finishes for a delightful cooking experience.- Garage with Built-in Storage and Workbench: Provides ample space for organization and projects.The large master suite features a sitting area, a double-sided gas fireplace and a private deck with breathtaking views of the ski areas and Swaner Nature Preserve. Additionally, there is a bright and cheerful loft/office space, ideal for remote work or study.The fully fenced backyard is designed with xeriscaping for low maintenance and includes a shaded covered patio off the kitchen, perfect for outdoor relaxation. This home is one of the largest in Blackhawk Station, showcasing an excellent use of space. The largest berm in the neighborhood effectively blocks noise while offering stunning mountain views.This property is a perfect blend of luxury, comfort, and practicality, making it an ideal choice for families or anyone seeking a serene living environment.
- Type:
- Condo
- Sq.Ft.:
- 1,375
- Status:
- Active
- Beds:
- n/a
- Lot size:
- 0.01 Acres
- Baths:
- MLS#:
- 2021915
- Subdivision:
- GRAND SUMMIT HOTEL
ADDITIONAL INFORMATION
Grand Summit 2 bd 3 bth Ski Condo. This quarter share condo is a great opportunity to own a turnkey ski condo at the Grand Summit Resort. This spacious condo sleeps 10 people and has mountain and valley view. The Grand Summit offers amazing access to skiing, snowboarding, golfing, hiking, biking, and concerts. The amenities include underground parking, a 24-hour front desk, fitness room, spa, hot tub, heated pool, new pool house, restaurants, mini market, and more. Escape the heat and come to the mountains! Owners get 13 weeks of rotating usage per year.
$1,099,500
7045 WOOD ROSE Unit 15 Park City, UT 84098
- Type:
- Single Family
- Sq.Ft.:
- 2,705
- Status:
- Active
- Beds:
- n/a
- Lot size:
- 0.1 Acres
- Baths:
- MLS#:
- 2021302
- Subdivision:
- SILVER CREEK VILLAGE
ADDITIONAL INFORMATION
This quick move in 'Douglas' plan features an elevated, modern design. Enter to find a bright, open floor plan where the living room seamlessly flows into the gourmet kitchen, complete with a gas stove, stainless steel appliances, quartz countertops, and an island with bar seating. The living room boasts an cozy electric fireplace. High ceilings and abundant windows fill the space with natural light. The main level includes a mudroom leading to the garage, formal dining with access to a covered patio, a powder room, and access to a lower level with a large family room, storage, a full bath, and a bedroom. The second level offers a spacious loft, laundry room, and a primary bedroom with a dual-vanity bath, oversized shower, and walk-in closet. Two more bedrooms and another full bath and covered patio are also on this level. Silver Creek Village, Park City's newest community, offers parks, a splash pad, future pickleball courts, dog parks, and trails for hiking and biking. Minutes from world-class skiing, Jordanelle Reservoir State Park, and Park City's amenities, this home allows for both long-term and nightly rentals, making it an excellent choice for a second home. We are currently offering incentives to assist with a closing costs or design upgrades. Call for more information!
- Type:
- Townhouse
- Sq.Ft.:
- 2,435
- Status:
- Active
- Beds:
- 3
- Lot size:
- 0.05 Acres
- Year built:
- 2020
- Baths:
- 4.00
- MLS#:
- 12403642
- Subdivision:
- Quarry Springs
ADDITIONAL INFORMATION
Welcome to your dream retreat in the heart of Park City! This exquisite townhome offers a perfect blend of luxury and convenience, ideally situated to enjoy the best of mountain living.Located within the highly sought-after Park City School District, this residence ensures access to top-notch education while being just 10 minutes away from world-class skiing. For the snow enthusiasts, the thrill of the slopes is never far from reach. Plus, with Woodward Resort only 2 minutes away, adventure and recreation are right at your doorstep. The neighborhood offers a private pool, hot tub, and clubhouse. The property boasts two inviting outdoor living spaces, perfect for relaxing after a day on the mountain or entertaining guests under the stars. Inside, you'll find beautifully curated finishes that exude elegance and warmth, making this townhome a true sanctuary.Commuting to Salt Lake City is a breeze with easy access to major routes, blending the tranquility of mountain life with the convenience of city amenities. This townhome is not just a place to live, but a lifestyle to embrace.Don't miss the chance to own this exceptional property in one of Park City's most desirable locations. Schedule your viewing today and start living the mountain life you've always dreamed of!


Park City Real Estate
The median home value in Park City, UT is $966,300. This is lower than the county median home value of $1,103,900. The national median home value is $338,100. The average price of homes sold in Park City, UT is $966,300. Approximately 77.54% of Park City homes are owned, compared to 12.3% rented, while 10.16% are vacant. Park City real estate listings include condos, townhomes, and single family homes for sale. Commercial properties are also available. If you see a property you’re interested in, contact a Park City real estate agent to arrange a tour today!
Park City, Utah 84098 has a population of 8,406. Park City 84098 is more family-centric than the surrounding county with 35.34% of the households containing married families with children. The county average for households married with children is 34.53%.
The median household income in Park City, Utah 84098 is $156,200. The median household income for the surrounding county is $116,351 compared to the national median of $69,021. The median age of people living in Park City 84098 is 45.3 years.
Park City Weather
The average high temperature in July is 83.7 degrees, with an average low temperature in January of 13.3 degrees. The average rainfall is approximately 19.6 inches per year, with 94.2 inches of snow per year.


