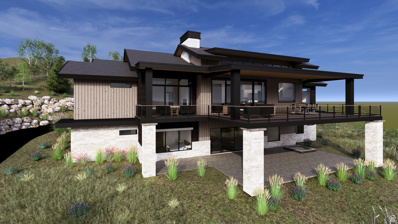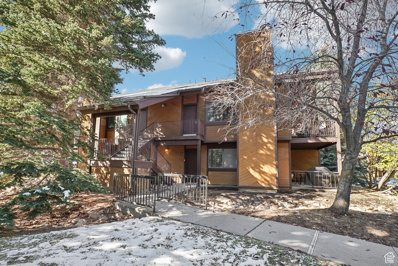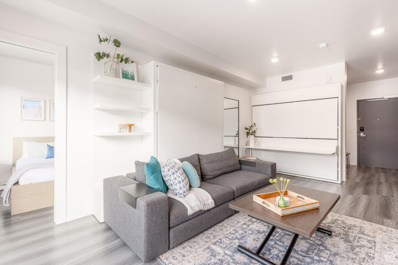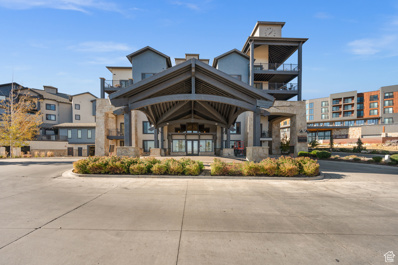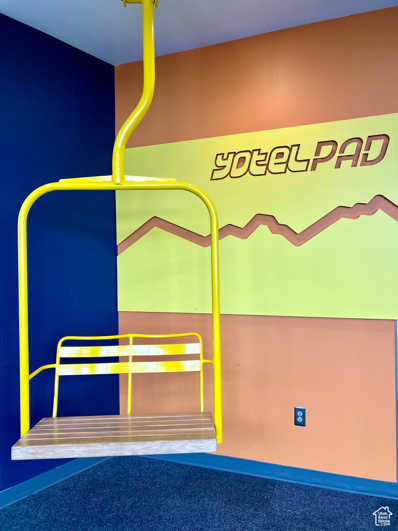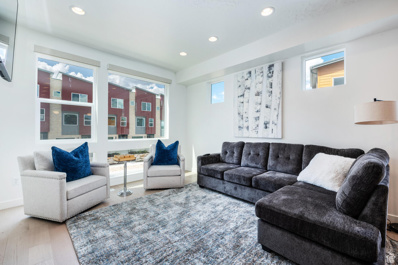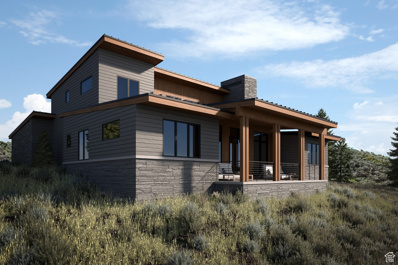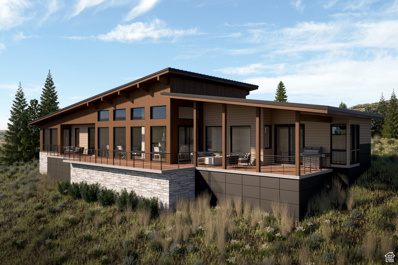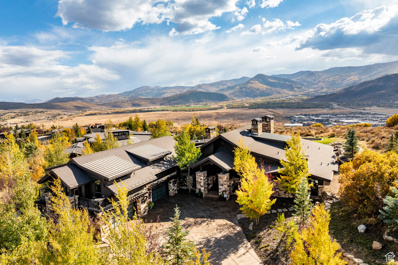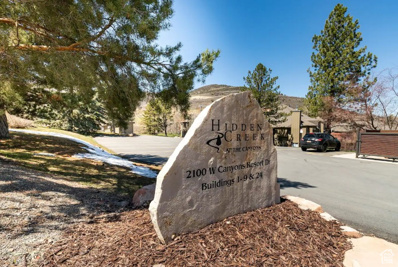Park City UT Homes for Sale
$3,130,000
1741 SILVER SPRINGS Park City, UT 84098
- Type:
- Single Family
- Sq.Ft.:
- 3,099
- Status:
- Active
- Beds:
- n/a
- Lot size:
- 0.34 Acres
- Baths:
- MLS#:
- 2032967
- Subdivision:
- SILVER SPRINGS
ADDITIONAL INFORMATION
Live on the Lake in Park City close to skiing - Embrace the Sanctuary Lifestyle! A rare opportunity to own a stunning lakefront, remodeled 4-bedroom, 3.5-bathroom home with private beach access in the sought-after Silver Springs neighborhood. Nestled at the tranquil end of the lake, this exceptional property offers a lifestyle that feels like a vacation every day. Just minutes from world-class skiing, walking distance to the Park City Nursery coffee shop, and a short e-bike ride to local restaurants, this home is ideally located for both adventure and relaxation. This south-facing residence boasts breathtaking views of the lake and surrounding mountain peaks, providing a peaceful backdrop year-round. The home has been fully updated with top-of-the-line finishes, including a sleek new kitchen with brand-new appliances and a dedicated beverage fridge. The expansive open-concept living area, bathed in natural light, is designed for both relaxed living and entertaining, while vaulted ceilings add elegance. Enjoy watching wildlife, with ducks often greeting you by the lake's edge. The master suite offers a luxurious retreat with amazing views and room for a reading area or office. Outdoor living is just as extraordinary, featuring a large deck, private beach, and dock for year-round enjoyment. Spend your mornings lounging by the water, watching the sunrise, and your evenings dining al fresco as the sun sets behind the mountains. In winter, the lake transforms into your personal ice-skating rink. The home includes ample storage, with custom built-ins on both sides of the two-car garage, as well as an exterior shed for outdoor toys. The side yard is fully fenced, ideal for storing an RV or Sprinter van. Located in one of Park City's most desirable communities, Silver Springs offers bike-friendly trails, tennis courts, and two lakes, with easy access to skiing, shopping, and a 25-minute drive to the airport. This move-in-ready home is available fully furnished for the ultimate turnkey experience. Don't miss the chance to make this lakefront retreat your home!
$5,850,000
7657 PROMONTORY Park City, UT 84098
- Type:
- Single Family
- Sq.Ft.:
- 6,349
- Status:
- Active
- Beds:
- n/a
- Lot size:
- 1.75 Acres
- Baths:
- MLS#:
- 2032817
- Subdivision:
- ASPEN CAMP SUBDIVISION
ADDITIONAL INFORMATION
Nestled in the Aspens this new construction home offers privacy & endless Uinta Mt views from the Aspen Camp area of Promontory. Featuring a tandem 6 car garage, massive covered deck and a gourmet kitchen with Wolf/Sub-zero appliances. The main level offers a luxurious primary suite with his & her closets, a secondary guest suite, an office, laundry, a 4 season mudroom and a large great-room making for an abundance of main level living. The lower level features the ultimate entertainment area including a bar w/ under counter beverage, ice & a dishwasher drawer, game room, optional wine room, theater, gym & three additional on-suite bedrooms. Interiors by Intrigue Design allows for plenty client interaction. Just around the corner to many of the club amenities including three golf courses & club houses, multiple pools, spa, gym, tennis, pickle ball, ice skating, kids cabin, and the Shed, which contains an indoor basketball court, bowling lanes, and a theater. Additional amenities include the Peak, Hearth & Sage restaurants, the beach club, tubing hill, bocci ball, cross county skiing, soccer field, fishing pond, equestrian center, and the alpine ski lodges at Deer Valley & Park City mountains.
$18,250,000
3821 Pinnacle Sky Loop Park City, UT 84098
- Type:
- Single Family-Detached
- Sq.Ft.:
- 10,254
- Status:
- Active
- Beds:
- 6
- Lot size:
- 1.53 Acres
- Year built:
- 2024
- Baths:
- 8.00
- MLS#:
- 12404428
- Subdivision:
- Pinnacle At Promontory
ADDITIONAL INFORMATION
New Construction in the coveted gated Pinnacle within Promontory, this contemporary style home combines the sleek clean lines of wood, metal, stone, and glass with smart comforts. Golf Membership available. Focused on the spectacular mountain and golf course views, the interior and exterior living spaces are seamlessly blended by floor-to-ceiling windows and an expansive open floor plan on two levels with gracious decks. Thoughtful design details are evident from the white oak wood flooring to the custom ceiling treatments, lighting, cabinetry, and fixtures. Main-level living is optimized with a great room, a gourmet kitchen featuring Wolf and Sub Zero appliances, a butler's pantry, a statement Wine Wall, and a hearth room. Beyond the dedicated office, the primary bedroom is a private oasis with a spa bathroom, a large walk-in closet, and a secluded deck. Access the lower level via the custom single stringer staircase where the family room, game area, flex room, wet bar, and patio with a hot tub are convenient amenities to the four guest rooms with ensuite bathrooms and a custom bunk room. Radiant heated floors throughout, including the entire concrete driveway and spacious three-car garage with a large flex area. Designed by Michael Upwall and built by Germania Construction, this masterful home is nestled on one of the 64 homesites in Pinnacle, a multi-generational, private enclave within the gated community of Promontory. Each lot was curated to be exceptional in every way from amazing vistas to sublime topography. Pinnacle is a coveted neighborhood catering to aspiring buyers desiring seclusion and privacy within the amenity-rich Promontory neighborhoods, all with easy accessibility to the Salt Lake City airport and the dining, retail, and ski resorts of Park City. Skyhouse, a dedicated oasis to Pinnacle families will include a lap pool, hot tub, cold plunge, outdoor gathering area, catering kitchen, concierge services, and treatment rooms for private bookings.
- Type:
- Single Family
- Sq.Ft.:
- 10,254
- Status:
- Active
- Beds:
- n/a
- Lot size:
- 1.53 Acres
- Baths:
- MLS#:
- 2032712
- Subdivision:
- PINNACLE AT PROMONTO
ADDITIONAL INFORMATION
New Construction in the coveted gated Pinnacle within Promontory, this contemporary style home combines the sleek clean lines of wood, metal, stone, and glass with smart comforts. Golf Membership available. Focused on the spectacular mountain and golf course views, the interior and exterior living spaces are seamlessly blended by floor-to-ceiling windows and an expansive open floor plan on two levels with gracious decks. Thoughtful design details are evident from the white oak wood flooring to the custom ceiling treatments, lighting, cabinetry, and fixtures. Main-level living is optimized with a great room, a gourmet kitchen featuring Wolf and Sub Zero appliances, a butler's pantry, a statement Wine Wall, and a hearth room. Beyond the dedicated office, the primary bedroom is a private oasis with a spa bathroom, a large walk-in closet, and a secluded deck. Access the lower level via the custom single stringer staircase where the family room, game area, flex room, wet bar, and patio with a hot tub are convenient amenities to the four guest rooms with ensuite bathrooms and a custom bunk room. Radiant heated floors throughout, including the entire concrete driveway and spacious three-car garage with a large flex area. Designed by Michael Upwall and built by Germania Construction, this masterful home is nestled on one of the 64 homesites in Pinnacle, a multi-generational, private enclave within the gated community of Promontory. Each lot was curated to be exceptional in every way from amazing vistas to sublime topography. Pinnacle is a coveted neighborhood catering to aspiring buyers desiring seclusion and privacy within the amenity-rich Promontory neighborhoods, all with easy accessibility to the Salt Lake City airport and the dining, retail, and ski resorts of Park City. Skyhouse, a dedicated oasis to Pinnacle families will include a lap pool, hot tub, cold plunge, outdoor gathering area, catering kitchen, concierge services, and treatment rooms for private bookings. Construction to be completed in 2024.
- Type:
- Townhouse
- Sq.Ft.:
- 1,080
- Status:
- Active
- Beds:
- n/a
- Lot size:
- 0.02 Acres
- Baths:
- MLS#:
- 2032686
- Subdivision:
- RED PINE CHALETS CONDO
ADDITIONAL INFORMATION
Nestled in the heart of Red Pine, this charming 2-bedroom chalet with an additional flex space in the loft offers a rare opportunity to experience the ultimate year-round mountain lifestyle. Perfectly suited for outdoor enthusiasts, second home buyers, or those seeking a primary residence, this condo is ideally located just a short walk from skiing, hiking, and biking trails, as well as delightful local restaurants. Red Pine's community amenities ensure fun and relaxation throughout the year, featuring three pools, two hot tubs, a sauna, tennis courts, volleyball, and a versatile clubhouse ideal for events and family gatherings. Surrounded by mature pines and offering stunning resort views, this rustic cabin-style condo boasts an inviting living space with a full kitchen, private bedrooms, a cozy fireplace, and a private balcony, all just steps from the gondola. Whether you're a skier or a nature lover, this serene mountain escape is perfect for enjoying a tranquil retreat. This unit also presents a great investment opportunity, with occupancy guidelines allowing up to eight guests in the 2-bedroom unit for short-term rentals. Notably, this unit is exempt from the 2% CVMA Transfer Fee, making it an even more enticing option at the Canyons.
- Type:
- Other
- Sq.Ft.:
- 1,328
- Status:
- Active
- Beds:
- 3
- Lot size:
- 0.03 Acres
- Year built:
- 2007
- Baths:
- 2.00
- MLS#:
- 12404420
- Subdivision:
- Lodges At Bear Hollow Village
ADDITIONAL INFORMATION
Conveniently located on the main floor with private entrance and close to parking space. This condo is meticulously maintained, has a ready to move in condition.Private patio overlooking the creek and woods. Building hot tub located on another side of the of the building, min walk through heated garage. All walkways and around the condo and driveway are heated. Condo has brand new appliances Bosch refrigerator, oven/microwave, dishwasher, gas stove, reverse osmosis water filtering system. Condo is freshly painted. Water softener, Water heater, AC and Heating system just been professionally tested and certified. Samsung front load washer and dryer machines.New Gas fire place .Condo has two large storage closets:; one on the patio and another in garage. Third room has infrared sauna installed, 3 - 4 person capacity. Garage has security system installed.Condo located on the Park City bus route.Front door has August digital lock systemBear Hollow community has a great clubhouse with exercises room, large hotter and summer time pool with a beautiful mountains views. With increased traffic around Park City Bear Hollow locating is very desirable.
- Type:
- Townhouse
- Sq.Ft.:
- 2,609
- Status:
- Active
- Beds:
- n/a
- Lot size:
- 0.04 Acres
- Baths:
- MLS#:
- 2032520
- Subdivision:
- JEREMY RANCH
ADDITIONAL INFORMATION
Welcome to this stunning 4-bedroom, 4-bath townhome in the highly sought-after Jeremy Ranch neighborhood of Park City. With 2,609 sq ft of spacious living, this home features tall ceilings and an abundance of natural light, creating a bright and inviting atmosphere. The open floor plan is perfect for modern living, and the 2-car garage offers plenty of storage. The common areas include BBQ pits, a tennis court and recently added pickleball courts. Enjoy the convenience of Jeremy Ranch, with its quick access to I-80, making it easy to reach Salt Lake City, the SLC Airport, and world-class skiing and outdoor recreation. Whether you're hitting the slopes or heading downtown, this home offers the perfect balance of mountain living and urban convenience.
- Type:
- Condo
- Sq.Ft.:
- 896
- Status:
- Active
- Beds:
- n/a
- Baths:
- MLS#:
- 2032310
- Subdivision:
- CRESTVIEW CONDOS
ADDITIONAL INFORMATION
Beautifully Remodeled Crestview Condo in Park City Discover your perfect retreat at Crestview Condos! This stunning two-bedroom, two-bath condo has been recently remodeled, showcasing modern granite countertops, fresh paint, lux carpeting, and updated light fixtures throughout. Enjoy the elegant feel of the space, making it a true haven for relaxation. Crestview is wrapping up their exterior upgrades, and this building has already received new windows, sliding exterior glass doors, new decks and railings, and all new siding. This building is also adjacent to the pool and clubhouse with fitness room, and the community walking trails. Located at Kimball Junction, you'll enjoy convenient access to shopping, dining, efficient public transit and essential amenities. Plus, with a quick commute to Salt Lake City via I-80, you can easily experience both mountain living and urban conveniences. This property is also permitted for nightly rentals, offering a fantastic investment opportunity for those looking to capitalize on Park City's vibrant tourism market. With a large storage closet in the heated garage and a large primary suite closet, you have plenty of room for an owner's lockout for all your gear. Whether you're a winter sports enthusiast ready to hit the slopes or a summer adventurer eager to explore hiking and mountain biking trails, Park City has it all. Don't miss out on this incredible condo in one of Utah's most effortless locations. Schedule your showing today! *Seller offering a credit for all new kitchen appliances.
- Type:
- Condo
- Sq.Ft.:
- 517
- Status:
- Active
- Beds:
- n/a
- Lot size:
- 0.01 Acres
- Baths:
- MLS#:
- 2032273
- Subdivision:
- YOTELPAD
ADDITIONAL INFORMATION
- Type:
- Condo
- Sq.Ft.:
- 652
- Status:
- Active
- Beds:
- n/a
- Lot size:
- 0.02 Acres
- Baths:
- MLS#:
- 2032202
- Subdivision:
- RED PINE CHALET CONDOS
ADDITIONAL INFORMATION
This one-bedroom condo at Red Pine comes fully equipped with all the necessities to start enjoying. Completely remodeled throughout, this ground level unit sleeps up to 4 ppl, has a gas fireplace, and onsite amenities to complement your stay. The clubhouse offers an outdoor pool and hot tub, and indoor hot tub and sauna, changing rooms and tennis courts. For a full range of year round play Red Pine is close to hiking/biking/ski trails and lifts, community golf course and a base village at Park City Mountain Canyon Village for all your shopping and dining needs.
- Type:
- Other
- Sq.Ft.:
- 652
- Status:
- Active
- Beds:
- 1
- Lot size:
- 0.02 Acres
- Year built:
- 1978
- Baths:
- 1.00
- MLS#:
- 12404381
- Subdivision:
- Red Pine
ADDITIONAL INFORMATION
This one-bedroom condo at Red Pine comes fully equipped with all the necessities to start enjoying. Completely remodeled throughout this ground level unit sleeps up to 4 ppl, has a gas fireplace, and onsite amenities to complement your stay. The clubhouse offers an outdoor pool and hot tub, and indoor hot tub and sauna, changing rooms and tennis courts. For a full range of year round play Red Pine is close to hiking/biking/ski trails and lifts, community golf course and a base village at Park City Mountain Canyon Village for all your shopping and dining needs.
- Type:
- Condo
- Sq.Ft.:
- 1,204
- Status:
- Active
- Beds:
- n/a
- Baths:
- MLS#:
- 2032168
- Subdivision:
- SILVERADO LODGE CONDOMINIUM
ADDITIONAL INFORMATION
Ski All Day Then Just Walk Away! Pop in for a long ski weekend and just walk away when it's time to head home! Located the in the heart of the Canyon's Village, owners at the newly remodeled Silverado Lodge have easy access to all the Canyons Village has to offer with the convenience of a turn-key condo. Your home away from home provides two bedrooms with ensuites, that lock off from the private kitchen, providing owners versatility for their own usage and opportunity to maximize rental potential. After an exhilarating day on the slopes, unwind in the year-round pool and hot tub, rejuvenate in the sauna, or go big and hit the gym! Looking for some family fun? The kids will find hours of entertainment in the newly remodeled game room. When hunger calls, prepare your own gourmet dinner in your private kitchen, or call the on-call Canyon's Resort Shuttle for a ride to your favorite village restaurant or a ride to the bus stop for dinner on historic Main Street. When reality calls, and it's time to head home, just lock up your gear in the private owners closet and walk out the door.
- Type:
- Townhouse
- Sq.Ft.:
- 338
- Status:
- Active
- Beds:
- n/a
- Lot size:
- 0.01 Acres
- Baths:
- MLS#:
- 2032025
ADDITIONAL INFORMATION
*Own a piece of Park City for under 400K! *Location, location, location! This beautiful studio apartment is conveniently located in Canyon Village and a short walk away from Red Pine Gondola and Orange Bubble Express. Enjoy easy access to world class skiing, snowboarding, and mountain biking! *This unit has mountain, gondola and pool view. And close to laundry room. *This studio condo is fully furnished, beautifully designed with 3 Murphy beds that easily sleeps 4. Full kitchen including dishwasher, microwave, refrigerator and stove. *Yotel amenities includes: fireside lounge, working station, meeting rooms, game room, year round hot tub and pool, fitness room with sauna, valet parking and ski valet service. *Parking garage is indoor and temperature controlled with private storage for all your snow gears (2'x2'x7'). Communal storage for bikes is available. *Owner can utilize Yotel management for easy short-term rental or choose self management.
- Type:
- Townhouse
- Sq.Ft.:
- 1,772
- Status:
- Active
- Beds:
- n/a
- Lot size:
- 0.03 Acres
- Baths:
- MLS#:
- 2031868
- Subdivision:
- SILVER CREEK
ADDITIONAL INFORMATION
A stunning 2022 construction Park City furnished townhome, this expansive end unit 4Br 3 Ba property with 1772 sq ft on 3 levels offers fashionable finishes, furnishings housewares and spacious bedroom suites & living areas. Offering designer aesthetics, state of the art appliances and technologies the townhome is a fully stocked turn key vacation rental is just a few driving minutes to all 3 world class ski resorts. Built in 2022 this townhome is one of the builder's Woodbury floor plans, situated in the residential Silver Creek Village neighborhood just a few minutes to Canyons Village, Park City Mountain Resort and Deer Valley by car. A perfect selection for an owner, a vacation guest or long term tenant looking to hike, bike, ski, snowmobile, or enjoy nearby lake activities in any of Park City's four seasons of adventure. A full garage with parking for 2 mid-sized vehicles is also a great asset during winter months, along with common area dog park, pickleball and more. Silver Creek Village is situated in near Park City, has serene views, and is away from the hustle and bustle of the busy season. Positioned at the juncture of State Road 40 and Interstate 80, it has ideal access to all Park City has to offer and a very convenient access to the Interstate to the SLC International Airport. Grab the opportunity today to own a turn key mountain masterpiece in Park City.
- Type:
- Townhouse
- Sq.Ft.:
- 1,772
- Status:
- Active
- Beds:
- 4
- Lot size:
- 0.03 Acres
- Year built:
- 2022
- Baths:
- 3.00
- MLS#:
- 12404355
- Subdivision:
- Silver Creek Village
ADDITIONAL INFORMATION
A stunning 2022 construction Park City furnished townhome, this expansive end unit 4Br 3 Ba property with 1772 sq ft on 3 levels offers fashionable finishes, furnishings housewares and spacious bedroom suites & living areas. Offering designer aesthetics, state of the art appliances and technologies the townhome is a fully stocked turn key vacation rental is just a few driving minutes to all 3 world class ski resorts.Built in 2022 this townhome is one of the builder's Woodbury floor plans, situated in the residential Silver Creek Village neighborhood just a few minutes to Canyons Village, Park City Mountain Resort and Deer Valley by car. A perfect selection for an owner, a vacation guest or long term tenant looking to hike, bike, ski, snowmobile, or enjoy nearby lake activities in any of Park City's four seasons of adventure.A full garage with parking for 2 mid-sized vehicles is also a great asset during winter months, along with common area dog park, pickleball and more. Silver Creek Village is situated in near Park City, has serene views, and is away from the hustle and bustle of the busy season. Positioned at the juncture of State Road 40 and Interstate 80, it has ideal access to all Park City has to offer and a very convenient access to the Interstate to the SLC International Airport. Grab the opportunity today to own a turn key mountain masterpiece in Park City.
- Type:
- Single Family
- Sq.Ft.:
- 3,796
- Status:
- Active
- Beds:
- n/a
- Lot size:
- 0.01 Acres
- Baths:
- MLS#:
- 2031577
- Subdivision:
- THE RIDGE AT CANYONS
ADDITIONAL INFORMATION
Own one-eighth of this professionally managed, turnkey home. Enjoy unobstructed views of Iron Mountain from Red Pine, a spacious new construction townhouse. The home's modern vibe starts with a double-height fireplace and a window wall opening to a patio and hot tub. The gourmet kitchen features stainless steel appliances and a large island with seating. A bedroom, bathroom and ski storage area round out the main floor. Upstairs are two guest rooms, a loft office and the primary bedroom offering a fireplace and an en suite bathroom with soaking tub, dual vanities, and tile shower. The lower level has a media room with wet bar and a four-bed bunk room. The home, close to skiing and golf, comes fully furnished and professionally decorated.
$3,413,000
3549 LINKS VIEW Park City, UT 84098
- Type:
- Single Family
- Sq.Ft.:
- 2,741
- Status:
- Active
- Beds:
- n/a
- Lot size:
- 0.53 Acres
- Baths:
- MLS#:
- 2031450
- Subdivision:
- VILLAS AT VISTA POINT
ADDITIONAL INFORMATION
VILLAS AT VISTA POINT - The Villas at Vista Point are nestled in the scenic Painted Valley area of the Nicklaus Golf Course. Our initial release comprises five meticulously crafted villas, constructed by Promontory Homes. These residences boast three- and four-bedroom floor plans, ranging from 2,741 to 2,816 square feet. The Villas at Vista Point showcase breathtaking views, including glimpses of Deer Valley Resort and Park City Mountain Resort, along with an elevated perspective of the 17th and 18th fairways on the Nicklaus course. Each floor plan incorporates covered outdoor living areas, perfect for entertaining or enjoying a serene evening on the patio. Community Covenants do not allow fractional ownership.
$3,738,000
3541 LINKS VIEW Park City, UT 84098
- Type:
- Single Family
- Sq.Ft.:
- 2,756
- Status:
- Active
- Beds:
- n/a
- Lot size:
- 0.62 Acres
- Baths:
- MLS#:
- 2031432
- Subdivision:
- VILLAS AT VISTA POINT
ADDITIONAL INFORMATION
VILLAS AT VISTA POINT - The Villas at Vista Point are nestled in the scenic Painted Valley area of the Nicklaus Golf Course. Our initial release comprises five meticulously crafted villas, constructed by Promontory Homes. These residences boast three- and four-bedroom floor plans, ranging from 2,741 to 2,816 square feet. The Villas at Vista Point showcase breathtaking views, including glimpses of Deer Valley and Park City Mountain Resort, along with an elevated perspective of the 17th and 18th fairways on the Nicklaus course. Each floor plan incorporates covered outdoor living areas, perfect for entertaining or enjoying a serene evening on the patio.
$8,900,000
1159 SNOW BERRY Park City, UT 84098
- Type:
- Single Family
- Sq.Ft.:
- 6,100
- Status:
- Active
- Beds:
- n/a
- Lot size:
- 2.93 Acres
- Baths:
- MLS#:
- 2031112
- Subdivision:
- PARK CITY
ADDITIONAL INFORMATION
This exquisite custom home offers breathtaking views of Park City/Deer Valley's ski slopes and the lush fairways of Glenwild golf course. Upon entering the grand foyer, you'll be captivated by the great room's mountain vistas, enhanced by folding doors that open to a spacious outdoor patio and summer kitchen. The gourmet kitchen features dual islands, top-of-the-line appliances, and a cozy dining area next to the hearth room. The main-level primary bedroom is a retreat with stunning views, a fireplace, a spa-like bathroom, and a convenient closet with a washer/dryer. Additional features include 4 ensuite bedrooms, a spacious dining area, an upper-level family room with a large bar/kitchen and deck with views of the golf course and Uintah mountain range, 5 fireplaces (one three-sided), radiant floors, 3 laundry areas, and a generous butler's pantry with two large wine refrigerators. The oversized heated four-car garage and heated driveway add to the convenience. The backyard is an entertainer's dream, featuring a firepit, bocce court, water feature, and hot tub-perfect for outdoor dining or morning coffee. Custom finishes abound throughout this home, making it a must-see! Located in the Park City school district, Glenwild is minutes from shopping and dining in Kimball Junction, 10 minutes from ski resorts, and 30 minutes from SLC International Airport. Enjoy nearby hiking and biking trails, with optional golf and social memberships available. Experience the pinnacle of mountain living in this stunning ski home, where luxury meets adventure.
- Type:
- Townhouse
- Sq.Ft.:
- 1,296
- Status:
- Active
- Beds:
- 2
- Year built:
- 1977
- Baths:
- 2.00
- MLS#:
- 12404289
- Subdivision:
- Park West/Hidden Creek
ADDITIONAL INFORMATION
Welcome to your dream retreat at Canyons Village! This stunning 2-bedroom plus a loft, 2-bathroom townhouse offers the perfect blend of comfort and convenience, complete with ski-out access and a complimentary shuttle to the ski lift. Nestled in a serene corner of the community, this home features a cozy back deck that overlooks a picturesque aspen grove and a tranquil creek--an idyllic setting for outdoor relaxation and gatherings. Interiors were updated in 2019 and the townhouse showcases a brand-new roof and siding, marrying modern aesthetics with timeless charm. Its central location is a mere 10-minute drive to Kimball Junction and the historic Main Street Park City, where you can indulge in an array of shopping, dining, and entertainment options. For the outdoor enthusiast, the property is surrounded by several amenities, including scenic hiking and biking trails, tennis courts, a refreshing pool, and a rejuvenating hot tub. This townhouse is the perfect haven for families and adventure seekers alike, offering a peaceful retreat in the heart of Park City. Don't miss your chance to own this exceptional property!
$1,309,990
1108 GAMBEL OAK Unit 139 Park City, UT 84098
- Type:
- Single Family
- Sq.Ft.:
- 3,341
- Status:
- Active
- Beds:
- n/a
- Lot size:
- 0.12 Acres
- Baths:
- MLS#:
- 2031056
- Subdivision:
- SILVER CREEK VILLAGE
ADDITIONAL INFORMATION
Love where you live! Silver Creek Village is minutes from ski resorts, shops, restaurants, and Jordanelle reservoir outdoor living at it's finest! Our Grace floor plan boasts 5bd 4ba, 10' main floor ceilings and 9' ceilings in the basement with wet bar. Gourmet kitchen, gas fireplace, amazing finishes throughout. Don't miss this amazing opportunity for a Park City zip code. All contracts to be on Hamlet Homes paper work.
- Type:
- Townhouse
- Sq.Ft.:
- 1,296
- Status:
- Active
- Beds:
- n/a
- Lot size:
- 0.03 Acres
- Baths:
- MLS#:
- 2031023
- Subdivision:
- PARK WEST CONDOMINIUM
ADDITIONAL INFORMATION
Welcome to your dream retreat at Canyons Village! This stunning 2-bedroom plus a loft, 2-bathroom townhouse offers the perfect blend of comfort and convenience, complete with ski-out access and a complimentary shuttle to the ski lift. Nestled in a serene corner of the community, this home features a cozy back deck that overlooks a picturesque aspen grove and a tranquil creek-an idyllic setting for outdoor relaxation and gatherings. Interiors were updated in 2019 and the townhouse showcases a brand-new roof and siding, marrying modern aesthetics with timeless charm. Its central location is a mere 10-minute drive to Kimball Junction and the historic Main Street Park City, where you can indulge in an array of shopping, dining, and entertainment options. For the outdoor enthusiast, the property is surrounded by several amenities, including scenic hiking and biking trails, tennis courts, a refreshing pool, and a rejuvenating hot tub. This townhouse is the perfect haven for families and adventure seekers alike, offering a peaceful retreat in the heart of Park City. Don't miss your chance to own this exceptional property!
- Type:
- Townhouse
- Sq.Ft.:
- 2,352
- Status:
- Active
- Beds:
- 4
- Lot size:
- 0.04 Acres
- Year built:
- 2011
- Baths:
- 4.00
- MLS#:
- 12404287
- Subdivision:
- Canyon Links
ADDITIONAL INFORMATION
This beautiful 4-bedroom Jeremy Ranch Canyon Links townhome sits on a ridge overlooking the fairways of the Jeremy Ranch Golf course, and mountains beyond. This meticulously maintained home offers an optimal downhill floor plan with many upgrades, all accessed by a 2-car garage. Enter on the main level which features a wonderful great room with fireplace, dining, and open kitchen with granite slab counters, stainless appliances, lovely hickory floors, and a powder room. An expanded 20x20 walk-out deck with wide vista views is accessed from the living area. The upper level features a generous primary suite with those same views, a spa-like bathroom, and a walk-in closet. Two guest bedrooms, a full bath, and laundry room complete this upper level. The bright lower walk-out level offers a family room with fireplace, fourth bedroom, and bath. A covered patio is accessed off the family room. Easy to obtain a golf membership at Jeremy Ranch Golf Club with no waiting list! Located minutes from Woodward Park City, grocery shopping, dining, ski resorts, and more. Furnishings available with separate Bill of Sale.
$1,325,000
3126 LOWER SADDLEBACK Park City, UT 84098
- Type:
- Townhouse
- Sq.Ft.:
- 2,352
- Status:
- Active
- Beds:
- n/a
- Lot size:
- 0.04 Acres
- Baths:
- MLS#:
- 2030982
- Subdivision:
- CANYON LINKS
ADDITIONAL INFORMATION
This beautiful 4-bedroom Jeremy Ranch Canyon Links townhome sits on a ridge overlooking the fairways of the Jeremy Ranch Golf course, and mountains beyond. This meticulously maintained home offers an optimal downhill floor plan with many upgrades, all accessed by a 2-car garage. Enter on the main level which features a wonderful great room with fireplace, dining, and open kitchen with granite slab counters, stainless appliances, lovely hickory floors, and a powder room. An expanded 20x20 walk-out deck with wide vista views is accessed from the living area. The upper level features a generous primary suite with those same views, a spa-like bathroom, and a walk-in closet. Two guest bedrooms, a full bath, and laundry room complete this upper level. The bright lower walk-out level offers a family room with fireplace, fourth bedroom, and bath. A covered patio is accessed off the family room. Easy to obtain a golf membership at Jeremy Ranch Golf Club with no waiting list! Located minutes from Woodward Park City, grocery shopping, dining, ski resorts, and more. Furnishings available with separate Bill of Sale.
- Type:
- Other
- Sq.Ft.:
- 650
- Status:
- Active
- Beds:
- 1
- Year built:
- 1979
- Baths:
- 1.00
- MLS#:
- 12404284
- Subdivision:
- Red Pine
ADDITIONAL INFORMATION
Perfectly located just steps away from the Clubhouse, pools & amenities. This one bedroom Red Pine condo has been recently renovated with new floors, kitchen, bathroom and more! Newer HOA approved Bosch stacked Washer and Dryer as well as water heater. Fully furnished down to the decor and ready to move into or use as a rental property. Nightly and long term rentals allowed. For your overnight guests and/or family there is a new King Bed and new Queen sofa-sleeper. Location maintains cool comfortable temperature during hot summer months and gas fireplace more than adequately keeps the condo warm and cozy during the winter. Amenities include clubhouse, sauna, laundry facilities, hot tubs, TWO pools, child pool and tennis courts. Short walk to the FREE City/County Bus stop as well as the Canyons Cabriolet (People Mover) for quick skiing access to the largest ski resort in the USA. Located in the Canyons Village with golf, convenience stores, restaurants, shops and more.


Park City Real Estate
The median home value in Park City, UT is $966,300. This is lower than the county median home value of $1,103,900. The national median home value is $338,100. The average price of homes sold in Park City, UT is $966,300. Approximately 77.54% of Park City homes are owned, compared to 12.3% rented, while 10.16% are vacant. Park City real estate listings include condos, townhomes, and single family homes for sale. Commercial properties are also available. If you see a property you’re interested in, contact a Park City real estate agent to arrange a tour today!
Park City, Utah 84098 has a population of 8,406. Park City 84098 is more family-centric than the surrounding county with 35.34% of the households containing married families with children. The county average for households married with children is 34.53%.
The median household income in Park City, Utah 84098 is $156,200. The median household income for the surrounding county is $116,351 compared to the national median of $69,021. The median age of people living in Park City 84098 is 45.3 years.
Park City Weather
The average high temperature in July is 83.7 degrees, with an average low temperature in January of 13.3 degrees. The average rainfall is approximately 19.6 inches per year, with 94.2 inches of snow per year.

