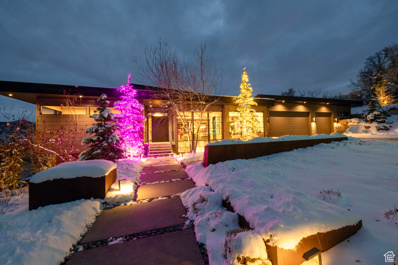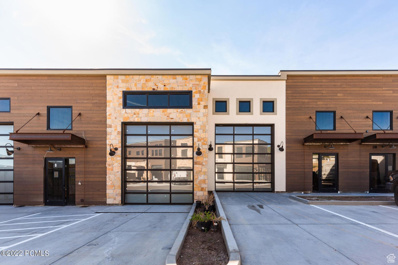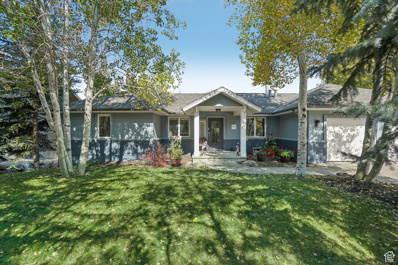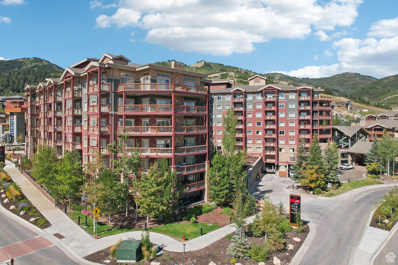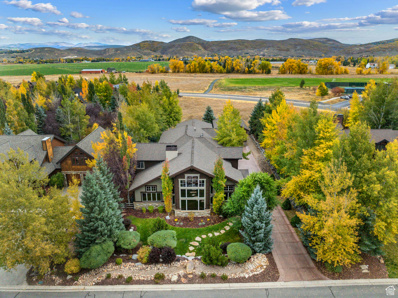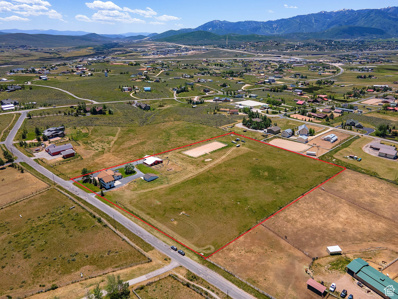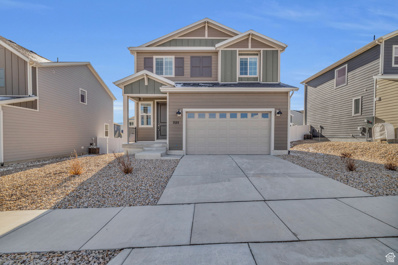Park City UT Homes for Sale
$2,565,000
5314 SANDHILL Snyderville, UT 84098
- Type:
- Single Family
- Sq.Ft.:
- 3,068
- Status:
- Active
- Beds:
- n/a
- Lot size:
- 0.51 Acres
- Baths:
- MLS#:
- 2051508
- Subdivision:
- RANCH PLACE SUBDIVISION
ADDITIONAL INFORMATION
Nestled on a peaceful cul-de-sac, this charming 4 bedroom plus office home offers the perfect blend of tranquility and convenience, backing directly to the Swaner Nature Preserve. Set on a spacious .51-acre lot, the property features an expansive backyard with large patios, decks, and a hot tub-ideal for entertaining or relaxing while enjoying the stunning natural views. Interior Upgrades You'll Love include fresh paint, new Samsung Kitchen appliances, new lighting throughout the home, Updated deck railings and more! Pick your own carpet and flooring with the Flooring Allowance. All of this and offers Location, Location, Location! ...just steps to trails, dining, shopping, local coffee shops, bus route, neighborhood park, and more. Only minutes to Kimball Junction and Main Street Park City, and a quick commute to Salt Lake City! Don't Miss Out! Experience the best of Park City living with a home that offers space, style, and a prime location. Schedule your private showing today!
$1,750,000
710 HIGHLAND Park City, UT 84098
- Type:
- Single Family
- Sq.Ft.:
- 2,337
- Status:
- Active
- Beds:
- n/a
- Lot size:
- 1.69 Acres
- Baths:
- MLS#:
- 2051477
- Subdivision:
- HIGHLAND ESTATES
ADDITIONAL INFORMATION
This beautifully updated five-bedroom house on 1.6+ acres offers the perfect blend of country living and modern amenities. The home boasts an updated kitchen featuring a Wolf gas range, new stainless steel refrigerator, and granite countertops. The bathrooms have been thoughtfully updated, and the lower level offers 2 bedrooms and an office / cozy gathering area ideal for ski prep or tuning your mountain bike. Outside, the property is a true paradise for those who love to entertain or indulge in hobbies. A 24'x36' two-stall barn includes a loft for additional storage and an outside workshop area, providing plenty of space for projects, equipment, or animals. The property also offers ample parking space, ensuring convenience for guests, vehicles, or recreational vehicles. The land has been thoughtfully divided, creating a private, functional yard for the house. This updated outdoor space is designed for enjoyment year-round, featuring rock landscaping and multiple patio areas for dining, relaxing, and entertaining. Enjoy a Jacuzzi, fire pit, BBQ area, dining spaces, and even a playground area for the kids. Whether it's summer or winter, this yard is set up to ensure fun, relaxation, and comfort for all ages. Ideally located just minutes from both Rockport Lake and Jordanelle Lake, this home offers endless opportunities for outdoor adventure. Enjoy camping, boating, and water activities during the summer, while also having access to nearby trails for hiking and biking. With easy and quick access to I-80 for commuting to Salt Lake City or I-40 to Heber, the location combines the tranquility of nature with the convenience of city life.
ADDITIONAL INFORMATION
This beautifully remodeled 2-bedroom, 2-bath condo offers the perfect blend of comfort, convenience, and outdoor adventure. The open-concept living area features a cozy fireplace and large windows that bathe the space in natural light, creating an inviting and serene atmosphere. The modern kitchen is perfect for hosting gatherings or enjoying quiet mornings. The primary suite offers a private retreat with an en-suite bath and ample closet space, while the second bedroom provides flexibility for guests, a home office, or additional family needs. Practical features like in-unit laundry, and a one-car detached garage add convenience, while the private balcony invites you to unwind with views of mature trees and fresh mountain air. Step outside to experience Pinebrook's exclusive private hiking and mountain biking trails or take advantage of the neighborhood park's amenities, including a sand volleyball court, basketball court, soccer and lacrosse field, playground, and open green spaces. Whether it's active recreation or a peaceful day in nature, this neighborhood has something for everyone. Situated just 20 minutes from Salt Lake City, this condo offers a seamless blend of mountain tranquility and city convenience. With its proximity to Park City and Deer Valley ski resorts, a nearby bus stop, and year-round access to Park City's renowned outdoor lifestyle, this home is ideal as a primary residence, a weekend retreat, or an investment property. Whether you're seeking fresh powder on the slopes, exploring scenic trails, or enjoying the charm of downtown, this condo is your gateway to the ultimate mountain lifestyle.
- Type:
- Condo
- Sq.Ft.:
- 1,350
- Status:
- Active
- Beds:
- n/a
- Lot size:
- 0.03 Acres
- Baths:
- MLS#:
- 2051343
- Subdivision:
- BEAR HOLLOW RIDGE
ADDITIONAL INFORMATION
This beautiful condo in the heart of amenity-rich Bear Hollow Village in the ski town of Park City, Utah, is the ultimate in convenient mountain homes. The newest-built building in Bear Hollow's condo village, Bear Hollow Ridge was offered with premium finishes. The space--which could sleep 8-10, great for nightly rentals--offers three ample bedrooms, in-unit washer/dryer, elevator-accessed underground designated parking, and multiple storage areas. This floorplan sets the primary bedroom off the living room which, by way of two sliding glass doors, allows both rooms to enjoy the view out to the valley. This unit features a timeless color palette: dark-stained alder woodwork; chic lighting fixtures, granite countertops and rich-toned hardwood floors in the living areas, then cozy carpet in the bedrooms and upgraded tile in the baths. The baths offer under mount sinks, granite countertops, and upgraded tile surrounds; the primary suite has a large jetted tub and a nice adjoining shower enclosure. Thirty min. from an international airport, 5 min. to skiing at North America's largest ski and snowboard resort, Park City Resort, and 16 min. to the oft-named #1 ranked ski resort in North America, Deer Valley Resort. Outstanding access and amenities; steps from the building's hot tub, and just down the street from the clubhouse with fitness room, pool, fitness room, outdoor grill and picnic area, sports court, and putting green. Run Amok dog park is up the street, and shopping and dining are a quick walk through the tunnel to Redstone. Drive, walk or take advantage of the free Park City transit shuttle system which picks up and drops off at the entrance to the neighborhood. Park City offers the perfect outdoor recreation opportunities, including a massive trail system with over 400 miles of continuous trails, thousands of acres of preserved open space, two world-class ski resorts, and one terrain park, plus access to 880,000 acres of the Uinta National Forest.
- Type:
- Condo
- Sq.Ft.:
- 338
- Status:
- Active
- Beds:
- n/a
- Baths:
- MLS#:
- 2051260
- Subdivision:
- YOTELPAD PARK CITY
ADDITIONAL INFORMATION
Yotelpad is located at the Base of Park City Mountain Canyons Resort, this modern turn-key 4 person studio with 9' ceilings is the perfect ski get-away. Enjoy workstations, a large game room, conference area, year-round outdoor pool, hot tub, workout room, steam room, fireside lounge, ski storage and valet, express grocery, reserved underground parking and 2x2x7 private storage. Including a kitchen, large shower, Italian-made furniture, large screen tv, quartz countertops, stainless steel appliances, and housewares. Canyons Village Resort offers shopping, dining, ski lifts and concerts just steps away.
$5,950,000
8783 PARLEYS Park City, UT 84098
- Type:
- Single Family
- Sq.Ft.:
- 5,136
- Status:
- Active
- Beds:
- n/a
- Lot size:
- 0.89 Acres
- Baths:
- MLS#:
- 2051241
- Subdivision:
- WOODS OF PARLEYS LANE SUBDIVISION
ADDITIONAL INFORMATION
Magnificent and stunning Michael Upwall masterpiece nestled in a rare, wooded view setting surrounded by common area and wildlife preserve. This modern design has vast expanses of windows framing mountain peaks, ski runs, and custom landscaping of waterfalls, boulder site walls, steel planters and accents plus seclusion and tranquility. Stone, cedar, and crisp smooth stucco combine with a striking textural composition. There are plenty of outdoor livings spaces each with a different experience. The waterfall is a highlight. Inside a grand pivot wooden door opens to a fabulous vaulted "great room" of amazing scale and size. A stone fireplace warms the sitting area. Wood plank floors span the room, and a delightful floating staircase of glass, wood and steel descends against a dramatic window wall. The kitchen is nothing but perfection and has an adjoining pantry. The dining space has views galore and built ins. A den is tucked away with built-ins and another grand window wall. The primary suite is a private sanctuary with a stone fireplace, terrace access, jaw dropping mountain views and a deluxe ultra-modern bath and generous wardrobe room. A massive lower level rec/family space has a wet bar, adjoining glass wine room and an open view of the amazing sculptural floating staircase. A stone and steel fireplace is a focal here. A lovely, covered terrace flows out easily to a hot tub and more views. There are three beautiful ensuite bedrooms on the lower level, each with unique dcor and gorgeous sleek baths. There is a great laundry room down, plus the primary suite has its own laundry. There are two great storage rooms. A modern powder room serves the family area. High ceilings and tall wood doors enhance all spaces. The quality of everything is nothing but spectacular. This property is the ultimate in every way. The oversized triple garage has a large area for bikes, storage or a shop. A prime gated community hidden away in the mountains with easy access to Salt Lake or Park City.
$5,650,000
8597 PARLEYS Park City, UT 84098
- Type:
- Single Family
- Sq.Ft.:
- 5,490
- Status:
- Active
- Beds:
- n/a
- Lot size:
- 0.59 Acres
- Baths:
- MLS#:
- 2051166
- Subdivision:
- WOODS OF PARLEYS LANE SUBDIVISION
ADDITIONAL INFORMATION
All the bells and whistles in The Woods of Parleys Lane. Welcome to this timeless mountain retreat in the private, gated community of The Woods of Parleys Lane. Built in 2011 and designed by acclaimed local architect Michael Upwall, this 4-bedroom, 8-bathroom masterpiece embodies classic elegance and features thoughtful design and exceptional craftsmanship. Every inch of this property exudes sophistication and provides convenience. On the main level, expansive picture windows perfectly frame breathtaking mountain views, genuine hardwood floors lend warmth, and dramatic stone fireplace surrounds add a touch of rustic elegance. Step into the primary suite - a retreat of its own - with its own fireplace, mountain views, relaxing jetted tub and large steam shower, and generous walk-in closet. The gourmet kitchen is a chef's delight, complemented by a second kitchen on the lower entertainment level-ideal for hosting guests. Truly an entertainer's dream, the lower-level features an impressive 12-person theater, a bar area, pool table, and second hot tub that looks out onto the spectacular water feature that winds its way through the property. The ample amenities continue with a private gym, an elegant office, and a brand new heated driveway for ultimate winter convenience. Don't worry about where you'll store all of your toys, because the garage includes 2 car lifts allowing for a five-car garage! The backyard has been completely redone with new, lush landscaping, and a truly resort-style, high-tech pool and spa. The pool's state-of-the-art, automated ozone cleaning system makes pool maintenance easier than ever... and it can all be managed with an app on your phone! The renovations also include an inviting fire pit and an outdoor kitchen perfect for entertaining in the warmer months. The Woods of Parleys Lane is in the Park City school district and is nestled just 20 minutes from Salt Lake and 15 minutes to Canyons Ski Resort. Offered fully furnished, this mountain retreat is ready for you to enjoy!
$1,425,000
4518 FORESTDALE Unit 47 Park City, UT 84098
- Type:
- Townhouse
- Sq.Ft.:
- 3,402
- Status:
- Active
- Beds:
- n/a
- Lot size:
- 0.04 Acres
- Baths:
- MLS#:
- 2051212
- Subdivision:
- PARK CITY
ADDITIONAL INFORMATION
Live/Work Mixed-Use Property with Submitted Plans - Prime Opportunity Remarks - Public: This exceptional live/work mixed-use property offers a unique opportunity for buyers seeking both residential and commercial space in one prime location. Conceptual plans ready for customization and development. Key Features: Live/Work Flexibility: Perfect for professionals looking to combine living and working spaces, this property offers ample space for creative use. Whether you need a home office, studio, retail space, or workshop, the layout can easily be adapted to your needs. Delivered as Warm Shell: The property is delivered in a warm shell condition, allowing for multiple floors of living/office/retail or simply Toy Storage - 63 ft deep perfect for an RV. Third Floor Completed: The third level has been fully framed, offering additional square footage for offices, storage, or an additional living area. The space is open and adaptable, allowing for seamless integration with the main floor. Submitted Plans: Plans have been submitted The seller has done most of the heavy lifting for you, saving you time and effort and money in the approval process. Prime Location: Ideally located near skiing and I-80 and 189 freeways. This is a rare opportunity to own a versatile property that combines commercial and residential potential in a location that offers the best of both worlds. Whether you're looking to create a bespoke man cave, store all of your vintage automobiles, or park that RV for a home base while traveling the USA, this is your perfect option. Buyer to verify all to their satisfaction.
$1,249,900
7147 Woods Rose Drive Park City, UT 84098
- Type:
- Single Family-Detached
- Sq.Ft.:
- 3,590
- Status:
- Active
- Beds:
- 6
- Lot size:
- 0.18 Acres
- Year built:
- 2023
- Baths:
- 4.00
- MLS#:
- 12404583
- Subdivision:
- Silver Creek Village
ADDITIONAL INFORMATION
Beautiful New Construction Home located in one of Park CIty's newest communities, Silver Creek Village. Step inside to see an open concept floor plan with a main level office off the entry way and the laundry and mudroom for all of your gear right off the garage. Cozy up in front of the gas fireplace in the living room as you look out back to the huge fully fenced and landscaped yard. The kitchen features upgraded LG stainless steel appliances, gas range with vented hood above, double oven set up complimented by the quartz countertops and shaker style cabinets. On the upstairs level you'll find four bedrooms, including the primary bedroom suite that features a walk-in closet, dual vanities and a private water closet. One of the home's standout features is the basement's 2 Bedroom, 1 bathroom Auxiliary Dwelling Unit (ADU) with a separate dedicated exterior entrance. The ADU is to be used as a rental under the guidelines of Summit County's Workforce housing plan. Other notable features of the home include a High efficiency HVAC system and a Tankless hot water heater. This home offers the perfect balance of mountain living and accessibility to Park City's amenities. Enjoy year round outdoor adventures with easy access to world-class skiing, hiking, and mountain biking trails just moments away. Schedule your showing today and relish the peace and quiet of this sought-after neighborhood.
- Type:
- Other
- Sq.Ft.:
- 940
- Status:
- Active
- Beds:
- 2
- Lot size:
- 0.02 Acres
- Year built:
- 1998
- Baths:
- 2.00
- MLS#:
- 12404556
- Subdivision:
- Pinebrook Pointe
ADDITIONAL INFORMATION
Welcome to Pinebrook Pointe Condominium, located in the charming Pinebrook neighborhood. This turnkey, 2-bedroom, 2-bathroom residence offers single level living with a gas fireplace for coziness and a washer and dryer for convenience. This home features an oversized, private deck, perfect for enjoying the stunning views, an assigned parking space and large storage closet in the shared garage. Situated within the highly sought-after Park City school district, this property offers both comfort and convenience. Outdoor enthusiasts will appreciate the close proximity to hiking and biking trails, while shopping and dining at Quarry Village are just a short walk away. With long-term rental options available, this condominium is an excellent opportunity for anyone looking to experience the best of Park City living or purchase and investment property.
- Type:
- Condo
- Sq.Ft.:
- 940
- Status:
- Active
- Beds:
- n/a
- Baths:
- MLS#:
- 2044991
- Subdivision:
- PINEBROOK POINTE CONDOMINIUMS
ADDITIONAL INFORMATION
Welcome to Pinebrook Pointe Condominium, located in the charming Pinebrook neighborhood. This turnkey, 2-bedroom, 2-bathroom residence offers single level living with a gas fireplace for coziness and a washer and dryer for convenience. This home features an oversized, private deck, perfect for enjoying the stunning views, an assigned parking space and large storage closet in the shared garage. Situated within the highly sought-after Park City school district, this property offers both comfort and convenience. Outdoor enthusiasts will appreciate the close proximity to hiking and biking trails, while shopping and dining at Quarry Village are just a short walk away. With long-term rental options available, this condominium is an excellent opportunity for anyone looking to experience the best of Park City living or purchase and investment property.
$2,600,000
3991 PACKSADDLE Park City, UT 84098
- Type:
- Single Family
- Sq.Ft.:
- 4,269
- Status:
- Active
- Beds:
- n/a
- Lot size:
- 1.13 Acres
- Baths:
- MLS#:
- 2044933
- Subdivision:
- PINEBROOK SUBDIVISIO
ADDITIONAL INFORMATION
Your search for a fully updated home with impeccable style, privacy and high-end finishes is over! Organic elements of tile, wood, and stone were thoughtfully combined to create a beautiful, highly functional home that looks like no other. Sited on over an acre, with views of lush trees and no other neighbors, except the friendly moose. You will feel alone in the mountains instead of on a cul-de-sac five minutes from restaurants, grocery shopping and I-80. You will love the open main level, in which the kitchen, great room, dining area and office seamlessly flow into each other and into the outdoor living area. Two luxurious primary suites complete the main floor, each with its own fireplace, walk-in closet, and spa-like bathroom. The lower level offers a versatile layout, with a second family room, a well-appointed kitchen and three additional bedrooms. The oversized three-car garage provides ample room for storage and projects, while the mudroom offers a practical entryway. Enjoy the extensive outdoor living areas, including multiple patios, a wrap-around covered deck, a built-in barbecue, and a hot tub-all perfectly oriented for sunlight throughout the day. It's rare to find a meticulously designed home for practical mountain living with beautiful aesthetic touches in every room.
$1,850,000
1492 W Meadow Loop Road Park City, UT 84098
- Type:
- Single Family
- Sq.Ft.:
- 3,236
- Status:
- Active
- Beds:
- 5
- Lot size:
- 0.17 Acres
- Year built:
- 1988
- Baths:
- 5.00
- MLS#:
- 12404549
- Subdivision:
- Silver Springs
ADDITIONAL INFORMATION
Remarkable 5-bedroom, 5-bathroom retreat in the sought-after Silver Springs neighborhood, perfectly blending comfort, style, and convenience. Designed for both relaxation and entertainment, this spacious home offers three unique setup, one family, rental units (long or short term) or family occupying one side, while renting out Unit B. Many options await you. At the heart of the home, the newly remodeled gourmet kitchen shines with custom alder cabinetry, gleaming granite countertops, high-end stainless steel appliances, and an expansive raised island and bar. The living room offers a warm, inviting atmosphere with a striking gas fireplace framed by an onyx surround, complemented by soaring vaulted ceilings and double-height windows that capture breathtaking mountain views and abundant natural light.The corner lot is thoughtfully landscaped, featuring raised beds on the sunny south side for vegetable gardening and a private deck on the north side, perfect for unwinding. An oversized two-car garage and extended driveway provide ample parking for up to four vehicles, while new engineered wood flooring throughout ensures easy maintenance and durability.Silver Springs' community amenities are unparalleled, including two scenic lakes perfect for paddleboarding, fishing, and canoeing, plus nearby parks, playgrounds, and extensive biking and hiking trails. Willow Creek's groomed Nordic trails are just blocks away, connecting to the heart of Park City. With easy walking access to Parley's Park Elementary School and close proximity to Canyons Village, Utah Olympic Park, and the vibrant Kimball Junction, this home places you at the center of it all. Historic Old Town, Deer Valley(r) Resort, and a wealth of fine dining are just minutes away, offering year-round activities and entertainment for every lifestyle.
- Type:
- Single Family
- Sq.Ft.:
- 3,236
- Status:
- Active
- Beds:
- n/a
- Lot size:
- 0.17 Acres
- Baths:
- MLS#:
- 2044919
- Subdivision:
- SILVER SPRINGS
ADDITIONAL INFORMATION
Remarkable 5-bedroom, 5-bathroom retreat in the sought-after Silver Springs neighborhood, perfectly blending comfort, style, and convenience. Designed for both relaxation and entertainment, this spacious home offers three unique setup, one family, rental units (long or short term) or family occupying one side, while renting out Unit B. Many options await you. At the heart of the home, the newly remodeled gourmet kitchen shines with custom alder cabinetry, gleaming granite countertops, high-end stainless steel appliances, and an expansive raised island and bar. The living room offers a warm, inviting atmosphere with a striking gas fireplace framed by an onyx surround, complemented by soaring vaulted ceilings and double-height windows that capture breathtaking mountain views and abundant natural light. The corner lot is thoughtfully landscaped, featuring raised beds on the sunny south side for vegetable gardening and a private deck on the north side, perfect for unwinding. An oversized two-car garage and extended driveway provide ample parking for up to four vehicles, while new engineered wood flooring throughout ensures easy maintenance and durability. Silver Springs' community amenities are unparalleled, including two scenic lakes perfect for paddleboarding, fishing, and canoeing, plus nearby parks, playgrounds, and extensive biking and hiking trails. Willow Creek's groomed Nordic trails are just blocks away, connecting to the heart of Park City. With easy walking access to Parley's Park Elementary School and close proximity to Canyons Village, Utah Olympic Park, and the vibrant Kimball Junction, this home places you at the center of it all. Historic Old Town, Deer Valley Resort, and a wealth of fine dining are just minutes away, offering year-round activities and entertainment for every lifestyle.
- Type:
- Condo
- Sq.Ft.:
- 1,035
- Status:
- Active
- Beds:
- n/a
- Lot size:
- 0.02 Acres
- Baths:
- MLS#:
- 2054213
- Subdivision:
- CANYON CREEK
ADDITIONAL INFORMATION
Welcome to Canyon Creek! This main-level condo offers single level, no-stairs convenience and a quiet location away from road noise. Situated near Kimball Junction, you'll enjoy easy access to world-class skiing at Park City Mountain Resort, Canyons, and Deer Valley. Step outside to explore extensive hiking and biking trails, the Olympic Park, and the Glenwild and Round Valley trail systems. A free bus and shuttle system connects you to year-round recreation and dining.
$1,675,000
8780 SILVER SPUR Park City, UT 84098
- Type:
- Single Family
- Sq.Ft.:
- 3,481
- Status:
- Active
- Beds:
- n/a
- Lot size:
- 0.37 Acres
- Baths:
- MLS#:
- 2044699
- Subdivision:
- JEREMY RANCH
ADDITIONAL INFORMATION
Situated along the peaceful third fairway of Jeremy Ranch Golf Course, this 4-bedroom home is perfect for golf enthusiasts and families looking to enjoy the Park City lifestyle. It features a convenient main-level master suite with an en-suite bath with a jetted tub, a separate shower, and dual walk-in closets. The bright family room and formal dining area offer plenty of space for gatherings, while the outdoor spaces boasting over 600 sq feet of deck, a large patio, and a cozy front porch are great for enjoying the surroundings. Recent updates in 2018 brought modern comfort with new appliances, a remodeled master bath, upgraded fireplaces, and refreshed bathrooms and laundry room. In 2019, the home received fresh paint, new deck railings, gutters, and a roof. The water heater was replaced in 2023, and heat tape was added to the gutters and valleys for winter peace of mind. Jeremy Ranch is a great location as it is in the Park City school district and has easy access to both the heart of Park City and the Salt Lake City and the airport. In addition to this home offering a peaceful setting you also have the option to join the Jeremy Ranch Golf and Country Club as well.
- Type:
- Condo
- Sq.Ft.:
- 360
- Status:
- Active
- Beds:
- n/a
- Lot size:
- 0.01 Acres
- Baths:
- MLS#:
- 2044675
- Subdivision:
- WESTGATE
ADDITIONAL INFORMATION
This beautifully remodeled Westgate studio comfortably sleeps 4 adults, making it an ideal retreat or investment property in the heart of the Canyons Village Base Area at Park City Mountain Resort. Fully furnished and turnkey, this slopeside gem in Upper Canyons Village is just steps away from year-round activities, including skiing, golf, hiking trails, dining, bars, and the Canyons Amphitheater, which hosts both summer and winter concert series. Westgate offers premier amenities including 3 swimming pools, Serenity Spa, tennis and basketball courts, a full arcade, playground, outdoor grills, sauna, fitness center, valet, shuttle to anywhere in town, ski valet and ski lockers, and a small cafe in the lobby. Aside from the grocery market and small liquor store, Westgate has two onsite restaurants - Drafts Grill & Bar and the award winning Edge Steakhouse. HOA dues are the lowest around with the most amenities of any full-ownership resort. All utilities and amenities are included in the HOA dues. Assigned parking spot in Owner's Garage available for purchase at additional cost.
$9,995,000
355 5200 Park City, UT 84098
- Type:
- Single Family
- Sq.Ft.:
- 8,661
- Status:
- Active
- Beds:
- n/a
- Lot size:
- 4.9 Acres
- Baths:
- MLS#:
- 2044588
- Subdivision:
- PP # SOUTH OF I-80
ADDITIONAL INFORMATION
This amazing property offers the extremely rare opportunity to own a nearly 5-acre estate in a rural setting that is only minutes from central Park City and world class resort amenities. The lot is flat and offers spectacular, uninterrupted views of the surrounding mountains and ski areas. The expansive home lays out on two floors with seven bedrooms and over 8500 square feet. The home has been sited to take full advantage of the views and the sizeable windows throughout the home let the natural light in. The primary bedroom is on the main floor with great privacy and a spa like bathroom. The remaining six bedrooms are well spaced throughout the second floor allowing family and friends to have their own space. When it comes time to gather, the home offers several living areas and common spaces suitable for both large groups and more intimate settings. The home also takes full advantage of its beautiful natural surroundings with great outdoor spaces including heated patios, outdoor dining and grilling, a stone incased hot tub, and a large beautifully landscaped yard. The home has a heated driveway and motor court that lead to a five-car heated garage and a striking outdoor entryway.
$4,475,000
4712 PACE Park City, UT 84098
- Type:
- Single Family
- Sq.Ft.:
- 6,201
- Status:
- Active
- Beds:
- n/a
- Lot size:
- 0.43 Acres
- Baths:
- MLS#:
- 2034511
- Subdivision:
- WILLOW CREEK ESTATES SUBDIVISION
ADDITIONAL INFORMATION
This luxurious custom home in Willow Creek Estates combines exquisite craftsmanship with thoughtful design, offering easy access to Old Ranch Road corridor, Highway 224, I-80, and many nearby parks and trails. The floorplan is exceptional, and the home was originally constructed by a builder as his personal home. This quality shines through in countless ways. The great room features a stunning, wood-burning, floor-to-ceiling stone fireplace, vaulted ceilings, and expansive windows, flowing seamlessly into the dining area and gourmet kitchen. The kitchen has two islands and is equipped with a Wolf dual-oven, 6-burner gas range, Sub-Zero fridge, wet bar, beverage fridge, and ample prep space, with the wine cellar just downstairs. The main-level primary suite offers privacy, a second fireplace, two walk-in closets, a steam shower, a jetted tub, and dual vanities. This level also includes an office just off of the main entry and a mudroom and a spacious laundry room with utility sink off of the garage entrance. Storage here and elsewhere throughout the home was prioritized. Upstairs, you'll find a second office area, second living area, an additional laundry area, four large bedrooms (two ensuite), and a total of three bathrooms. The upstairs family room features a wet bar and is perfect for entertaining with a refrigerator, microwave, and space for movie or game nights. Both the attached 3-car garage and the detached 4-car garage/shop with 14' garage door offer zoned radiant heat (7-zones throughout the home and garages), power, water, and abundant storage for vehicles and equipment. The main, attached garage recently received a new epoxy floor coating. Outside, privacy from adjoining lots and an open space buffer surround the outdoor fire pit, back deck, hot tub area, and built-in sound system.
$3,099,000
6910 GOLDEN BEAR Park City, UT 84098
- Type:
- Single Family
- Sq.Ft.:
- 2,756
- Status:
- Active
- Beds:
- n/a
- Lot size:
- 0.65 Acres
- Baths:
- MLS#:
- 2033670
- Subdivision:
- PROMONTORY NICKLAUS WEST
ADDITIONAL INFORMATION
Promontory Villa with Available Golf Membership - Featuring high level finishes and a very comfortable flow, this beautiful home was custom designed and thoughtfully upgraded when it was built, only a handful of years ago. With three spacious suites and ample living space, this villas makes for a great getaway home or fulltime residence. Enjoy golf course and ski resort views! A highly coveted Promontory Club Full (Golf) Membership is also available for purchase with this home. Skip the waitlist of over 100 applicants and enjoy unlimited golf on THREE golf courses right away! Enjoy private dining in SIX different restaurants on property. ELEVEN different clubhouses offer endless activities for the whole family, including private ski lodges at Deer Valley and Park City ski resorts. Promontory Club offers pools, tennis, fitness, spa, fishing, hiking, biking, golf, bowling, basketball, beach club, tubing hill and more! Contact list agent for more details.
$4,250,000
778 WESTWOOD Park City, UT 84098
- Type:
- Single Family
- Sq.Ft.:
- 5,214
- Status:
- Active
- Beds:
- n/a
- Lot size:
- 7.97 Acres
- Baths:
- MLS#:
- 2033551
- Subdivision:
- SILVER CREEK ESTATES
ADDITIONAL INFORMATION
Silver Creek Estates equestrian property with panoramic resort views! This renovated home is ideal for those seeking a unique mountain escape with Park City conveniences and only 1 stoplight drive to SLC. Turn-key 5,214 sq ft home on 7.97 acres, 2 separate heated garages, Porte Cochere and heated Barn. Great Room with open plan Kitchen, walk-in Pantry, Family Room, Home Office, Media Room, large Mud Room, 2 Laundry Rooms. Features include luxury appliances, linear fireplaces, vaulted ceilings, and 2 decks. Primary Bedroom Suite occupies a private wing of the home with expansive views of the Wasatch Mountains and stunning sunsets. This suite also includes a fireplace, electronic window shades, ceiling fan, bathroom with soaking tub, dual vanities, lighted mirrors, and shower with dual valves. The large 8-person hot tub is located just outside on the private deck. Home Office has a separate entrance for client meetings. Upstairs Bedroom/Office has views of the surrounding area. Guest Suite with its own entry has a Kitchenette, Living area, Bedroom and Bathroom. There is even a Dance Studio, or use it as home gym or art studio. The heated Barn is 2,340 sq ft and has water, electricity, and room for several horses. Plus storage for a tractor, snowmobiles, motorcycles, and bicycles. Just outside the barn is a 80'x120' outdoor sand riding arena. Property has a private well, septic system, and a 2 kilowatt back-up generator. The land is gently sloping with no HOA. The structures occupy the northeast corner, leaving usable land for horses, livestock, agriculture, and outdoor activities to build your dream Park City life!
$1,360,000
5539 FREESTYLE Park City, UT 84098
- Type:
- Single Family
- Sq.Ft.:
- 2,250
- Status:
- Active
- Beds:
- n/a
- Lot size:
- 0.07 Acres
- Baths:
- MLS#:
- 2033420
- Subdivision:
- BEAR HOLLOW VILLAGE SUBDIVISION
ADDITIONAL INFORMATION
Welcome to your mountain retreat at Bear Hollow Village! After a day on the ski slopes or hiking & biking the scenic trails, unwind in your spacious 3-bedroom, 3-bathroom end-unit townhome. Relax in your private hot tub or enjoy aprs-ski moments on the expanded back deck. The open main level with kitchen, dining, and living areas is perfect for gatherings. The lower-level bedroom is a cozy retreat for kids to play or watch movies, and there's ample storage space under the stairs or in the private 2-car garage for all your gear. With a free city bus route right in front of Bear Hollow and the nearby Millennial Trail leading to Redstone's shops and dining, getting around couldn't be easier. Located just minutes from The Canyons Village and five miles from Historic Main Street, Bear Hollow Village offers a premier location with low monthly fees and fantastic amenities. Enjoy access to the Bear Hollow Clubhouse, seasonal pool, additional hot tub, fitness center, and clubhouse. This is mountain living in Park City!
$1,059,900
7123 WOODS ROSE Park City, UT 84098
- Type:
- Single Family
- Sq.Ft.:
- 3,125
- Status:
- Active
- Beds:
- n/a
- Lot size:
- 0.12 Acres
- Baths:
- MLS#:
- 2033265
- Subdivision:
- SILVER CREEK VILLAGE
ADDITIONAL INFORMATION
Beautiful new construction home located in one of Park CIty's newest communities, Silver Creek Village, offers the perfect balance of mountain living and accessibility to Park City's amenities. Enjoy year-round outdoor adventures with easy access to world-class skiing, hiking, and mountain biking trails just moments away. Step inside to see the LVP hardwood floors throughout, complemented by the bright finishes and natural light that pours through the windows. The kitchen features stainless steel appliances, quartz countertops including a large island with room for plenty of seating. You can enjoy your morning cup of coffee out back under the covered patio as you take in the mountain views from the privacy of your fully fenced yard. The home was designed with efficiency and sustainability in mind from the xeriscaped yard to the High efficiency HVAC system and Tankless hot water heater. The lower level of the home has plenty of space to spread out and entertain in the large family room, as well as a full sized bathroom and one of the home's private bedrooms. On the upstairs level you'll find four bedrooms, including the primary bedroom suite that features two closets, dual vanities in the bathroom and a private water closet. The home is conveniently located near shopping centers, restaurants, schools, and other amenities, making it an ideal place to call home for both full-time residents and vacationers alike, schedule your showing today.
- Type:
- Single Family-Detached
- Sq.Ft.:
- 2,173
- Status:
- Active
- Beds:
- 4
- Lot size:
- 0.06 Acres
- Baths:
- 4.00
- MLS#:
- 12404449
- Subdivision:
- Silver Creek Village
ADDITIONAL INFORMATION
The ''Cedar'' by Hillwood Homes at Silver Creek Village is the newest way to call Park City home. This plan features abundant outdoor living opportunities, with stainless steel appliances, quartz countertops, and soft-close cabinets standard. Homesites adjacent to green space and trails are available. Plan may be customized. Nightly rental approved. The home is one of 14 available floor plans. Contact Braxton for details on availability, incentives, build times, etc.. Hillwood is offering full semi-custom building in all communities, contact Braxton for details.
- Type:
- Townhouse
- Sq.Ft.:
- 1,421
- Status:
- Active
- Beds:
- n/a
- Lot size:
- 0.03 Acres
- Baths:
- MLS#:
- 2033050
- Subdivision:
- SILVER CREEK VILLAGE
ADDITIONAL INFORMATION
Price reduced by $110,000! Looking for full ownership in a NEW beautiful Park City Townhome at a fraction of the cost from the surrounding comparables. Look no more, This is your home. This is an Investor's Dream with the opportunity for Nightly rentals or a perfect vacation home for yourself. Silver Creek Village offers walking trails, shops, outdoor sports, LOW HOA, and more. Located perfectly for quick access to and from the airport & all ski resorts. This is an outdoor lover's dream. This home features a spacious 2-car Tandem garage, a cozy open kitchen, plenty of bedrooms, and stunning views. Don't miss this chance to own a beautiful home in a prime location with unbeatable investment potential!


Park City Real Estate
The median home value in Park City, UT is $966,300. This is lower than the county median home value of $1,103,900. The national median home value is $338,100. The average price of homes sold in Park City, UT is $966,300. Approximately 77.54% of Park City homes are owned, compared to 12.3% rented, while 10.16% are vacant. Park City real estate listings include condos, townhomes, and single family homes for sale. Commercial properties are also available. If you see a property you’re interested in, contact a Park City real estate agent to arrange a tour today!
Park City, Utah 84098 has a population of 8,406. Park City 84098 is more family-centric than the surrounding county with 35.34% of the households containing married families with children. The county average for households married with children is 34.53%.
The median household income in Park City, Utah 84098 is $156,200. The median household income for the surrounding county is $116,351 compared to the national median of $69,021. The median age of people living in Park City 84098 is 45.3 years.
Park City Weather
The average high temperature in July is 83.7 degrees, with an average low temperature in January of 13.3 degrees. The average rainfall is approximately 19.6 inches per year, with 94.2 inches of snow per year.


