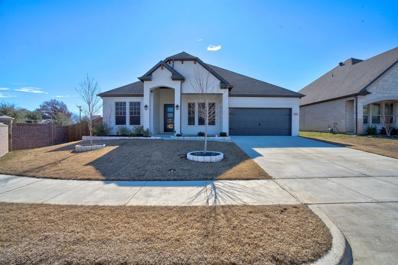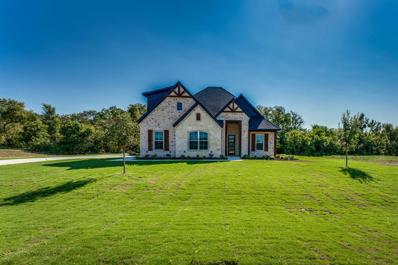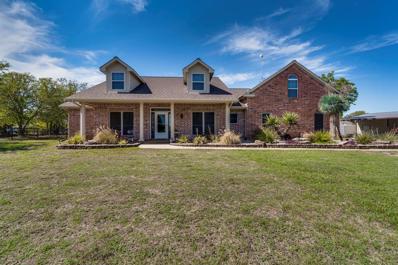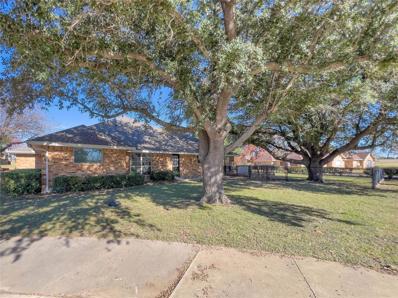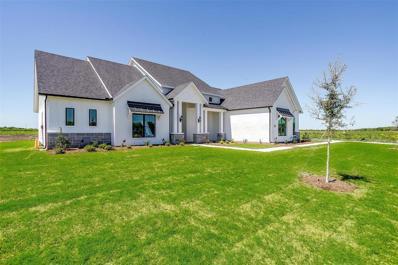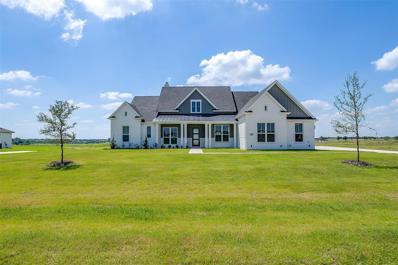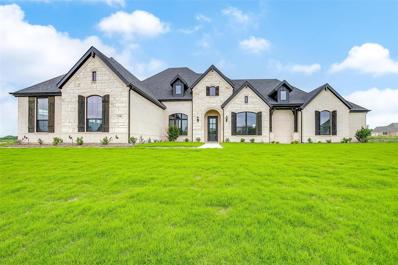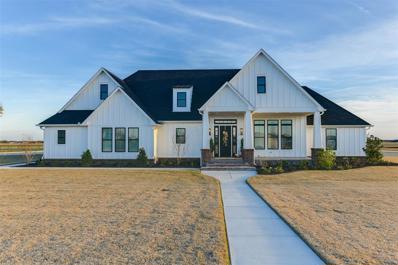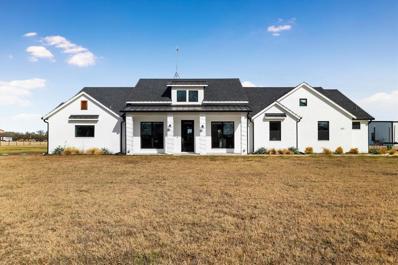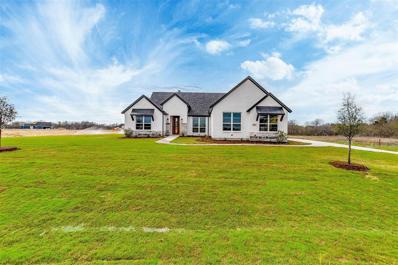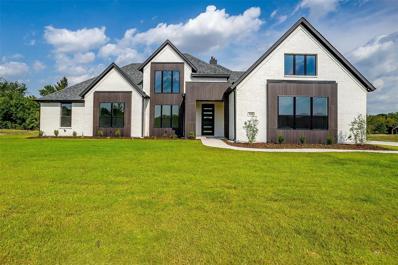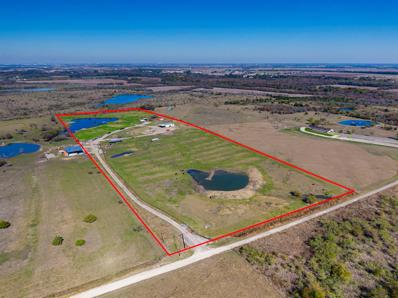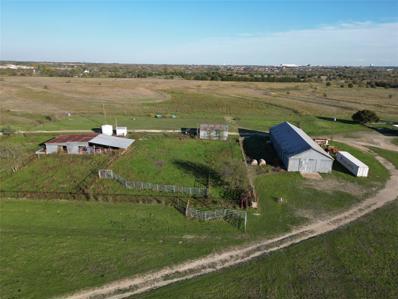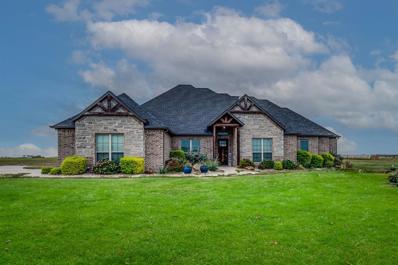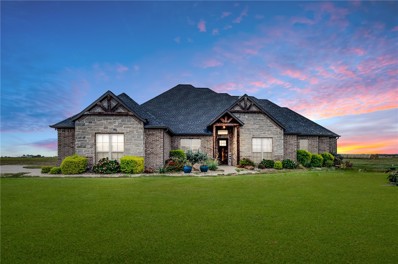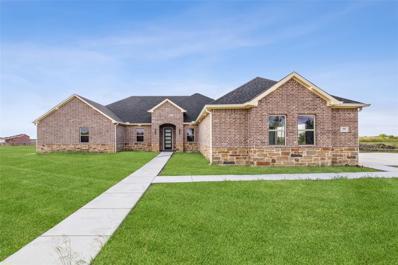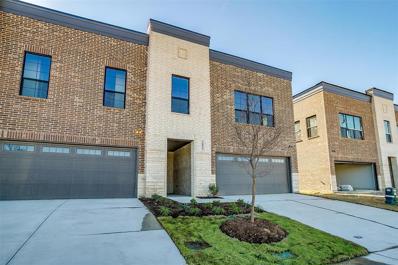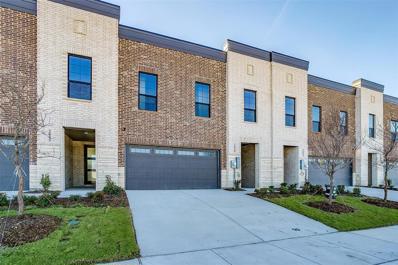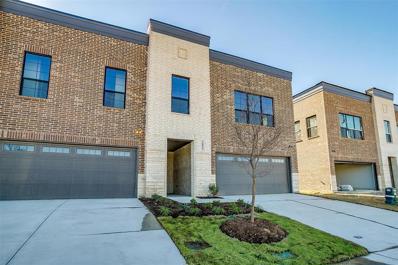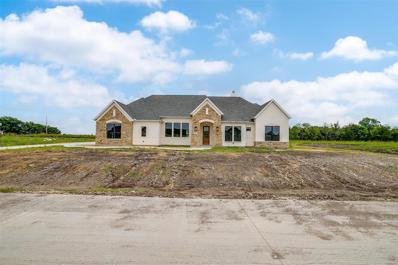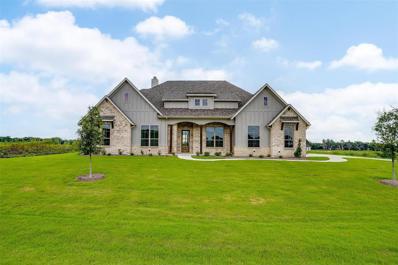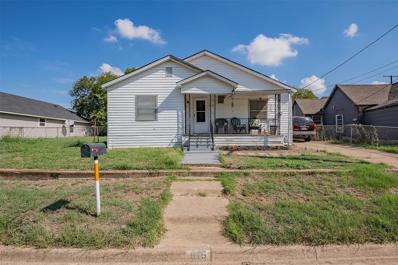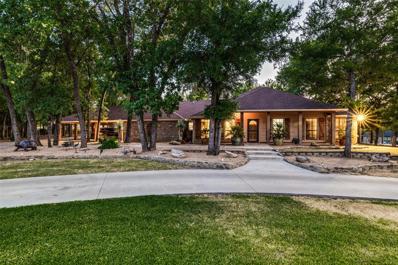Waxahachie TX Homes for Sale
- Type:
- Single Family
- Sq.Ft.:
- 2,623
- Status:
- Active
- Beds:
- 4
- Lot size:
- 0.17 Acres
- Year built:
- 2021
- Baths:
- 3.00
- MLS#:
- 20507080
- Subdivision:
- Sheppards Place Ph 1
ADDITIONAL INFORMATION
Must see this stunning 2021 home! It offers 2,623 sq ft of meticulous designed living space. Embrace sustainable living with an added benefit of solar panels ensuring energy efficiency and cost savings. Power window shades in the living room, solar screens on all windows showcasing a commitment to savings. The open-concept floor plan creates a seamless flow between living spaces, perfect for daily living and entertaining. Indulge your culinary passions in the well-appointed kitchen, featuring quartz countertops, a walk-in pantry, and modern appliances. Unwind in the luxurious master suite, complete with an ensuite bathroom and a spacious walk-in closet for ample storage. Step outside and discover the large covered patio offering the ideal setting for relaxation at the end of the day! Buyer assumes solar panel payment of $134 a month to enjoy savings on your electric bill. Conveniently located close to Hwy 35 & Hwy 287, this home offers easy access to major transportation routes.
- Type:
- Single Family
- Sq.Ft.:
- 2,471
- Status:
- Active
- Beds:
- 4
- Lot size:
- 1.19 Acres
- Year built:
- 2024
- Baths:
- 3.00
- MLS#:
- 20502884
- Subdivision:
- Wooded Creek
ADDITIONAL INFORMATION
Seller offering 1% interest rate BUYDOWN for first year! Stunning new construction in the highly desired Wooded Creek subdivision. Home has a split primary bedroom from the additional 2 bedrooms and full bath on the first floor and another bedroom or living space with full bath upstairs, large living room open to kitchen with mudroom and separate laundry plus an office space. This home has lots of extras including an electric charging station in the garage, spray foam insulation, quartz countertops, propane gas starter for fireplace and tankless water heater. Gather around the large island in the kitchen with family and friends while overlooking your private backyard with lots of trees on an acre lot. Wooded Creek is located just minutes from I-35 for easy commute but outside city limits for lower taxes. Come see how nice country living can be!
- Type:
- Single Family
- Sq.Ft.:
- 3,013
- Status:
- Active
- Beds:
- 4
- Lot size:
- 1.13 Acres
- Year built:
- 2000
- Baths:
- 3.00
- MLS#:
- 20506405
- Subdivision:
- Oak Branch Ranch Estates
ADDITIONAL INFORMATION
MOTIVATED SELLERS! Beautiful 4 Bed 2.5 Bath home located in Maypearl ISD sitting on 1.132 acres! Very well maintained with many upgrades throughout including new appliances, carpet, paint, and a new AC unit. The kitchen includes stunning granite countertops and plenty of storage throughout. The master bedroom has an ensuite bath with an oversized jetted tub, huge separate shower, separate vanities, and his and her closets. The media room upstairs is perfect for entertaining or grabbing a drink at the minibar while watching a movie! The roof has been updated with IR rated shingles that will give you a break on insurance. Outside you will have a fenced in portion of the yard with a metal painted fence, along with a separate metal 30'x40' (1200) sqft workshop that is completely insulated with electricity already ran. Schedule a showing today!
- Type:
- Single Family
- Sq.Ft.:
- 2,266
- Status:
- Active
- Beds:
- 3
- Lot size:
- 0.28 Acres
- Year built:
- 1982
- Baths:
- 3.00
- MLS#:
- 20499329
- Subdivision:
- Country Club
ADDITIONAL INFORMATION
Check out this newly remodeled 3 bedroom, 2.5 bath home on the golf course! This house was completely gutted and remodeled. Everything has been replaced including HVAC, water heater, plumbing, appliances, floors, windows, doors, cabinets, granite countertops, added insulation and more. This home is like new! Located on a quiet cul-de-sac on the 12th tee box at the Waxahachie Golf Club. The garage is a 2 car garage that is oversized to allow for 2 vehicles and your golf cart. This home sits on a beautiful lot with large live oak trees and a huge deck out back that is perfect for entertaining.
$674,900
123 Aria Drive Waxahachie, TX 75165
Open House:
Saturday, 11/16 2:00-4:00PM
- Type:
- Single Family
- Sq.Ft.:
- 3,093
- Status:
- Active
- Beds:
- 4
- Lot size:
- 1 Acres
- Year built:
- 2023
- Baths:
- 3.00
- MLS#:
- 20501883
- Subdivision:
- Tuscan Estates
ADDITIONAL INFORMATION
NEW JOHN HOUSTON HOME IN TUSCAN ESTATES IN WAXAHACHIE ISD. Four Bedrooms, three full baths, three car garage, study and a gameroom. Wood floors vaulted ceilings in the family room and master bedroom, cabinets to the ceiling in the kitchen and all on one floor! READY IN APRIL
$669,900
112 Aria Drive Waxahachie, TX 75165
Open House:
Saturday, 11/16 2:00-4:00PM
- Type:
- Single Family
- Sq.Ft.:
- 2,874
- Status:
- Active
- Beds:
- 4
- Lot size:
- 1 Acres
- Year built:
- 2023
- Baths:
- 3.00
- MLS#:
- 20501866
- Subdivision:
- Tuscan Estates
ADDITIONAL INFORMATION
NEW JOHN HOUSTON HOME IN DOVE CREEK IN WAXAHACHIE ISD. Four Bedroom, three full baths, three car garage and a study, dining area will accommodate a large dining table, over-sized master shower. Wood floors, very current color palet, green and charcoal accents, kitchen cabinets go to the ceiling and a mud bench coming from the garage. READY IN MARCH
Open House:
Saturday, 11/16 2:00-4:00PM
- Type:
- Single Family
- Sq.Ft.:
- 3,195
- Status:
- Active
- Beds:
- 4
- Lot size:
- 1 Acres
- Year built:
- 2023
- Baths:
- 3.00
- MLS#:
- 20501857
- Subdivision:
- Ranch At Stone Hill
ADDITIONAL INFORMATION
NEW JOHN HOUSTON HOME THE RANCH AT STONE HILL ON 1 ACRE LOT IN WAXAHACHIE ISD. Beautiful Athens Farmhouse, single level, floor plan. Vaulted ceilings in family room, dining nook, and master bedroom, deluxe master bathroom with 2 closets and walk through shower, extended covered patio, large kitchen island, study and game room. Wood floors, quartz counter tops in kitchen, custom cabinets. READY May
$634,900
130 Aiden Drive Waxahachie, TX 75165
Open House:
Saturday, 11/16 2:00-4:00PM
- Type:
- Single Family
- Sq.Ft.:
- 2,773
- Status:
- Active
- Beds:
- 4
- Lot size:
- 1 Acres
- Year built:
- 2023
- Baths:
- 3.00
- MLS#:
- 20501793
- Subdivision:
- Tuscan Estates
ADDITIONAL INFORMATION
NEW JOHN HOUSTON HOME IN TUSCAN ESTATES IN WAXAHACHIE ISD. Four Bedrooms, three full baths, three car garage, study and a seperate TV room. Wood floors vaulted ceilings in the family room and master bed room, cabinets to the ceiling in the kitchen and all on one floor! READY IN APRIL
- Type:
- Single Family
- Sq.Ft.:
- 3,218
- Status:
- Active
- Beds:
- 4
- Lot size:
- 1 Acres
- Year built:
- 2024
- Baths:
- 3.00
- MLS#:
- 20491539
- Subdivision:
- Ranch At Stone Hill
ADDITIONAL INFORMATION
$10k flex cash on this home! Call agent for details. Beautiful 6' stained cedar fence capped with metal posts on this stunning home on 1 acre lot. 4-Bedroom Home in nestled in a tranquil community surrounded by horses and private ranches, this stunning home offers a perfect blend of comfort and luxury. Located just 8 minutes from Interstate 35 and Waxahachieâs vibrant downtown, convenience meets country living. Step inside to discover a spacious layout featuring a welcoming gameroom, ideal for family fun and entertainment. The private courtyard out front provides a serene outdoor retreat, perfect for relaxing evenings. The heart of the home boasts an oversized butlerâs pantry spacious kitchen making meal prep a breeze, while the thoughtfully laid-out utility room adds to the homeâs functionality. Retreat to the master suite, where a vaulted ceiling enhances the sense of space, while a master closet, the size of a bedroom, ensures ample storage.
$1,575,000
470 Forreston Road Waxahachie, TX 75165
- Type:
- Single Family
- Sq.Ft.:
- 2,021
- Status:
- Active
- Beds:
- 3
- Lot size:
- 12.95 Acres
- Year built:
- 2022
- Baths:
- 3.00
- MLS#:
- 20482744
- Subdivision:
- W J Jeffers
ADDITIONAL INFORMATION
NOTICE!! MAJOR PRICE IMPROVEMENT!!!!! OPEN HOUSE SATURDAY OCTOBER 19, 2024 12NOON TO 2PM!!! True custom home. Occupied only 4 months. Beautiful home with to0 many Amenities to list here. Check transaction desk for amenities. 12.951 acres of country living with all the modern conveniences. Hand scrapped flooring, heated floors in the master bath, built in subzero commercial fridge, 3 ovens, commercial vent a hood in kitchen and patio for outdoor kitchen and built in grill. Remote controlled curtains open to a beautiful pool area. Huge 5000 sf shop that has a full bath with laundry hookups and climate controlled. Shop has 4 remote controlled doors, humidifier, three 50 amp hookups both 110 v and 220v outlets with a separate security system. This would be the perfect place for a small business. Approximately 2 acres have been landscaped to include sod, planting 32 trees and flower beds. The pool has LED lighting, robotic pool sweep and a fire pit. Entry of Austin stone with hand built electric gate.
$1,300,000
613 Old Waxahachie Road Waxahachie, TX 75165
- Type:
- Single Family
- Sq.Ft.:
- 3,903
- Status:
- Active
- Beds:
- 6
- Lot size:
- 12 Acres
- Year built:
- 2019
- Baths:
- 4.00
- MLS#:
- 20490673
- Subdivision:
- S Mayfield
ADDITIONAL INFORMATION
Unveiling a modern ranch home on 12 sprawling acres! Nestled beyond city limits and boasting 10 acres dedicated to producing hay rolls that enriches the home's agricultural appeal. Step inside to discover cathedral ceilings adorning the living room, offering a grand sense of space and light. This dreamy kitchen features a large island, quartz countertops, and stunning white and rose gold GE Cafe appliances that merge functionality with elegance. A 16x22 gym invites fitness enthusiasts, while the convenience of a central vacuum system ensures effortless maintenance.This generous layout encompasses 6 bedrooms and 4 baths. It also features separate living quarters complete with a kitchen and bathroom, perfect for hosting intimate gatherings or as a guest house. Its adaptability transforms it into an ideal small event venue. Entertainment finds its haven on the back patio, boasting an outdoor grill for alfresco dinning. An 1800 sq ft garage provides ample space for a boat or RV.
- Type:
- Single Family
- Sq.Ft.:
- 2,404
- Status:
- Active
- Beds:
- 4
- Lot size:
- 1 Acres
- Year built:
- 2024
- Baths:
- 3.00
- MLS#:
- 20482693
- Subdivision:
- Wooded Creek
ADDITIONAL INFORMATION
NO HOA! BEAUTIFUL 1 ACRE Elmwood Home! Situated in the gorgeous Wooded Creek Addition. This 1-story Rhett elevation plan features 4 bedrooms, 3 bathrooms, large laundry room, game room, family room, large bedrooms, study, and much more! Open Floor plan, AMAZING eat-in kitchen featuring a breakfast nook, island, Quartz countertops, and pantry! Propane gas cooktop, tankless water heater, stainless steel appliances, double oven, vaulted ceilings and more! Oversized master with large walk-in closet, garden tub, separate shower, and separate vanities. Cozy living room with fireplace and gorgeous flooring throughout. COVERED PATIO in the spacious backyard with the most perfect views! Don't miss this custom beauty! Call builder to see what their current incentive is.
- Type:
- Single Family
- Sq.Ft.:
- 2,583
- Status:
- Active
- Beds:
- 4
- Lot size:
- 1.02 Acres
- Year built:
- 2024
- Baths:
- 2.00
- MLS#:
- 20482703
- Subdivision:
- Wooded Creek
ADDITIONAL INFORMATION
NO HOA! THIS BEAUTIFUL MODERN FARMHOUSE AWAITS FOR YOU! Featuring The Aubrey Floorplan, 4 bedrooms, 2 bathrooms, tray ceilings throughout the home, including in the Gameroom, Study, Kitchen and all of the Secondary Bedrooms. You will find vaulted ceilings in the Foyer and Family Room. Propane gas cooktop, tankless water heater, stainless steel appliances, double oven, quartz countertops, and much more! Oversized, covered rear patio. Gas Stove, Tankless water heater and a gas starter for the wood-burning fireplace. Situated on over an acre in the desirable Wooded Creek addition, Waxahachie ISD! Call builder to see what their current incentive is. Ask builder for incentives.
- Type:
- Single Family
- Sq.Ft.:
- 1,550
- Status:
- Active
- Beds:
- 3
- Lot size:
- 29.42 Acres
- Year built:
- 2015
- Baths:
- 3.00
- MLS#:
- 20481326
- Subdivision:
- C White
ADDITIONAL INFORMATION
Awesome Barndominium with 40x60 storage-workshop space in the front and living quarters in the back, situated on 29+ acres. Stained concrete flooring and wood cabinets throughout. Gorgeous sprawling acreage with 2 ponds and an additional slab to build on if desired. Imagine having a place to live while building your dream home! This is the perfect location for endless growth and possibilities! This property is a MUST see!
$4,800,000
3400 W Highway 287 Waxahachie, TX 76065
- Type:
- Other
- Sq.Ft.:
- 3,418
- Status:
- Active
- Beds:
- 6
- Lot size:
- 125.14 Acres
- Year built:
- 1998
- Baths:
- 3.00
- MLS#:
- 20479656
- Subdivision:
- W E Middleton
ADDITIONAL INFORMATION
Property is currently a working ranch with two residences, also has two RV connection set up locations with seperate fencing. Property is completing fenced and cross fenced. Great location for development. Bedroom and bath count including SF is total of the two residences which are both tenant occupied. There are three entrances into the property, see recent survey. Largest resident is a 4bd, 2bth and covered parking and yard is completetly fenced. Second resident is a 2bdrm and 1bth with detached garage. Property would make great long term investment, check with the city for future plans for the area. Gated entrance for privacy. Nice established trees. Recent survey completed. ESA completed Aug 2022. LOCATION, LOCATION, LOCATION.
- Type:
- Other
- Sq.Ft.:
- 3,248
- Status:
- Active
- Beds:
- 4
- Lot size:
- 12.96 Acres
- Year built:
- 2020
- Baths:
- 3.10
- MLS#:
- 41030841
- Subdivision:
- W J Jeffers
ADDITIONAL INFORMATION
$2,000 buyer concession for an executed contract by 9-30-2024. COUNTRY LIVING is calling your name! Surrounded by beautiful homes and open pastures, this stunner definitely has the IT factor. Meticulously thought-out floor plan that takes you from open spacious living and kitchen areas to media and guest bedrooms on one side of the house to a generous master suite on the other side. A nice sized office space just as you walk through your front door, perfect for work or craft space. Stroll through the backdoor to your breathtaking pool overlooking your almost 13 acres of pure paradise!
- Type:
- Farm
- Sq.Ft.:
- 3,248
- Status:
- Active
- Beds:
- 4
- Lot size:
- 12.96 Acres
- Year built:
- 2020
- Baths:
- 4.00
- MLS#:
- 218954
- Subdivision:
- Other
ADDITIONAL INFORMATION
$2,000 buyer concession for an executed contract by 9-30-2024. COUNTRY LIVING is calling your name! Surrounded by beautiful homes and open pastures, this stunner definitely has the IT factor. Meticulously thought-out floor plan that takes you from open spacious living and kitchen areas to media and guest bedrooms on one side of the house to a generous master suite on the other side. A nice sized office space just as you walk through your front door, perfect for work or craft space. Stroll through the backdoor to your breathtaking pool overlooking your almost 13 acres of pure paradise!
$774,900
350 Farrar Road Waxahachie, TX 75165
- Type:
- Single Family
- Sq.Ft.:
- 3,597
- Status:
- Active
- Beds:
- 5
- Lot size:
- 1.3 Acres
- Year built:
- 2022
- Baths:
- 5.00
- MLS#:
- 20442709
- Subdivision:
- Phan Addition
ADDITIONAL INFORMATION
***SOLID FOUNDATION BUILT W-40 STEEL PIERS,12 FT DEEP, DEDICATED DRIP LINE AROUND PERIMETER OF HOME***Custom energy efficient, modern, 1 story, open concept on 1.3 acres,5 BDRM, 4.1BTH, STDY & G-rm.Family rm w- electric firplc & views of backyard. NO HOA or deed restrictions. Optional WAXA schools.Every detail has been thought of. Knotty Alder Cbnts throughout, Ktchn w-LG SS appliances,island, trash,pot & utensil roll-out drawers.Granite c-tops in Kitchen & Baths. Crown moulding, WD flrs, solid core doors, WIC w-blt-in shelves & 3 levels of storage.Recessed lighting, ceiling FNS,Decked attic w- dual access, dual-zone Carrier AC. Blown-in insulation.Finished 3 car garage w- 3 EV ports, utility & storage rms.Complete brick & stone exterior. Septic tank, propane gas tank included, tankless H20 htr & furnace. Above-ground plumbing, brand-name faucets & locks. Huge amounts of insulation reduces ht & cooling costs. 1-2-10 Home Warranty.
Open House:
Saturday, 11/16 2:00-4:00PM
- Type:
- Townhouse
- Sq.Ft.:
- 1,544
- Status:
- Active
- Beds:
- 3
- Lot size:
- 0.05 Acres
- Year built:
- 2023
- Baths:
- 3.00
- MLS#:
- 20450869
- Subdivision:
- Villaggio
ADDITIONAL INFORMATION
This gorgeous 2-story townhome offers an open concept kitchen, living, dining and powder bath downstairs. Perfect for entertaining friends and family for those special occasions. Upstairs you will find the 3 bedrooms and two baths. This home has brick and stone on the exterior, and a front entry 2-car garage. Designer selections include granite kitchen countertops, custom painted cabinets, designer kitchen backsplash, luxury vinyl plank flooring, beautiful tile selections, and more! Make an appointment to come see this home today.
Open House:
Saturday, 11/16 2:00-4:00PM
- Type:
- Townhouse
- Sq.Ft.:
- 1,647
- Status:
- Active
- Beds:
- 3
- Lot size:
- 0.06 Acres
- Year built:
- 2023
- Baths:
- 3.00
- MLS#:
- 20450847
- Subdivision:
- Villaggio
ADDITIONAL INFORMATION
This beautiful 2-story townhome offers an open concept kitchen and family room downstairs. Upstairs you will find all 3 bedrooms including a cozy primary bedroom and bath. Brick and stone on the exterior, and a front entry 2-car garage. Upgrades include granite kitchen countertops, custom painted cabinets, designer kitchen backsplash, luxury vinyl plank flooring, tile in bath areas and more! Come check it out today.
Open House:
Saturday, 11/16 2:00-4:00PM
- Type:
- Townhouse
- Sq.Ft.:
- 1,544
- Status:
- Active
- Beds:
- 3
- Lot size:
- 0.07 Acres
- Year built:
- 2023
- Baths:
- 3.00
- MLS#:
- 20450903
- Subdivision:
- Villaggio
ADDITIONAL INFORMATION
This gorgeous 2-story townhome offers an open concept kitchen, living, dining and powder bath downstairs. Perfect for entertaining friends and family for those special occasions. Upstairs you will find the 3 bedrooms and two baths. This home has brick and stone on the exterior, and a front entry 2-car garage. Designer selections include granite kitchen countertops, custom painted cabinets, designer kitchen backsplash, luxury vinyl plank flooring, beautiful tile selections, and more! Make an appointment to come see this home today.
$774,990
125 Aiden Drive Waxahachie, TX 75165
- Type:
- Single Family
- Sq.Ft.:
- 3,028
- Status:
- Active
- Beds:
- 4
- Lot size:
- 1 Acres
- Year built:
- 2024
- Baths:
- 3.00
- MLS#:
- 20453522
- Subdivision:
- Tuscan Estates
ADDITIONAL INFORMATION
DREAMY CUSTOM MODERN FARMHOUSE in the desirable Tuescan Estates Addition! This Avery Floor Plan is situated on 1 acre and is visually captivating with tray ceilings throughout the home, including in the Gameroom, Study, Kitchen and all of the Secondary Bedrooms. You will find vaulted ceilings in the Master Bedroom and Family Room extending to the oversized, covered rear patio. Gas Stove, Tankless water heater and a gas starter for the wood-burning fireplace. Come call this beauty yours today before it's gone! Estimaton of completion is January 2024. Call builder to see what their current incentive is. Must use Cornerstone mortgage to receive incentive.
$697,990
131 Aria Drive Waxahachie, TX 75165
- Type:
- Single Family
- Sq.Ft.:
- 2,977
- Status:
- Active
- Beds:
- 4
- Lot size:
- 1 Acres
- Year built:
- 2024
- Baths:
- 4.00
- MLS#:
- 20453595
- Subdivision:
- Tuscan Estates
ADDITIONAL INFORMATION
PERFECT CUSTOM MODERN FARMHOME! This Kellyn open floor plan features 4 bedrooms, 3 bathrooms, tray ceilings throughout the home, including in the Gameroom, Study, Kitchen and all of the Secondary Bedrooms. You will find vaulted ceilings in the Master Bedroom, Foyer and Family Room extending to the oversized, covered rear patio. Gas Stove, Tankless water heater, and a gas starter for the wood-burning fireplace plus SO MUCH MORE! Come call this DREAM HOME YOURS before it's too late! Estimation of completion is January 2024. Call builder to see what their current incentive is. Must use Cornerstone mortgage to receive incentive.
- Type:
- Single Family
- Sq.Ft.:
- 1,084
- Status:
- Active
- Beds:
- 3
- Lot size:
- 0.18 Acres
- Year built:
- 1920
- Baths:
- 1.00
- MLS#:
- 20446053
- Subdivision:
- Town
ADDITIONAL INFORMATION
Three bedroom, one bath home within walking distance to historic downtown Waxahachie. Low maintenance vinyl siding. Large lot with fenced back yard. Front porch. Vinyl floors inside. Gas cooktop, gas heat. Walk in shower. Great parking. Detached shop or shed with storage. Would make a great investment property!
- Type:
- Single Family
- Sq.Ft.:
- 3,000
- Status:
- Active
- Beds:
- 3
- Lot size:
- 2.17 Acres
- Year built:
- 1995
- Baths:
- 3.00
- MLS#:
- 20355020
- Subdivision:
- Rutherford Crossing
ADDITIONAL INFORMATION
Looking for your own personal oasis with a guest house? This beautiful property has everything you need to relax and entertain in style. This stunning home is a true number 10 !!! The main house has every upgrade you would want, this is truly luxurious. The spacious guest house if perfect with plenty of room for you and your guests to enjoy. Don't forget about the shop it's perfect for all your projects or workout equipment. The wrap around porch is perfect for entertaining. Give us a call today and schedule a showing you won't be disappointed! Buyer and buyers agent to verify all information.

The data relating to real estate for sale on this web site comes in part from the Broker Reciprocity Program of the NTREIS Multiple Listing Service. Real estate listings held by brokerage firms other than this broker are marked with the Broker Reciprocity logo and detailed information about them includes the name of the listing brokers. ©2024 North Texas Real Estate Information Systems
| Copyright © 2024, Houston Realtors Information Service, Inc. All information provided is deemed reliable but is not guaranteed and should be independently verified. IDX information is provided exclusively for consumers' personal, non-commercial use, that it may not be used for any purpose other than to identify prospective properties consumers may be interested in purchasing. |
Waxahachie Real Estate
The median home value in Waxahachie, TX is $326,700. This is lower than the county median home value of $338,700. The national median home value is $338,100. The average price of homes sold in Waxahachie, TX is $326,700. Approximately 54.4% of Waxahachie homes are owned, compared to 39.33% rented, while 6.27% are vacant. Waxahachie real estate listings include condos, townhomes, and single family homes for sale. Commercial properties are also available. If you see a property you’re interested in, contact a Waxahachie real estate agent to arrange a tour today!
Waxahachie, Texas has a population of 39,815. Waxahachie is less family-centric than the surrounding county with 33.73% of the households containing married families with children. The county average for households married with children is 36.63%.
The median household income in Waxahachie, Texas is $74,789. The median household income for the surrounding county is $85,272 compared to the national median of $69,021. The median age of people living in Waxahachie is 31.5 years.
Waxahachie Weather
The average high temperature in July is 94.7 degrees, with an average low temperature in January of 33.7 degrees. The average rainfall is approximately 39.2 inches per year, with 0.9 inches of snow per year.
