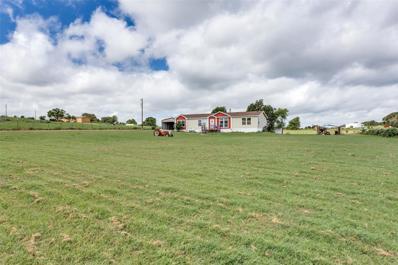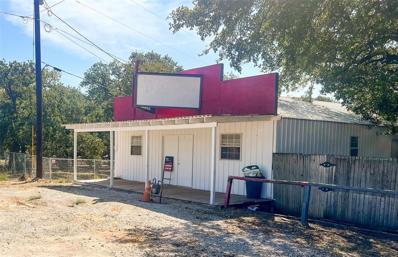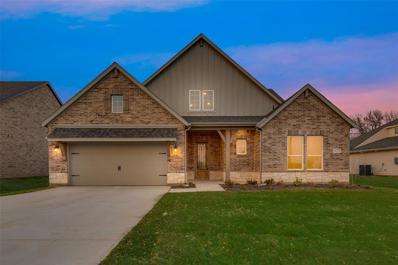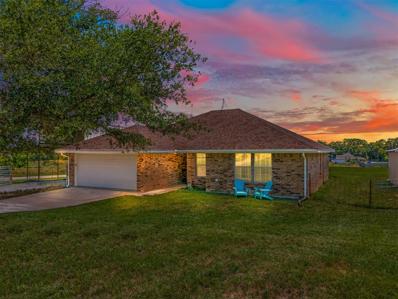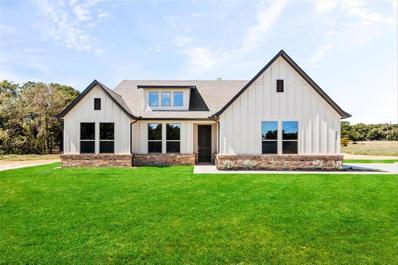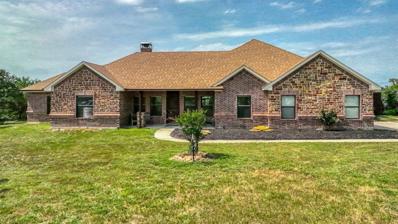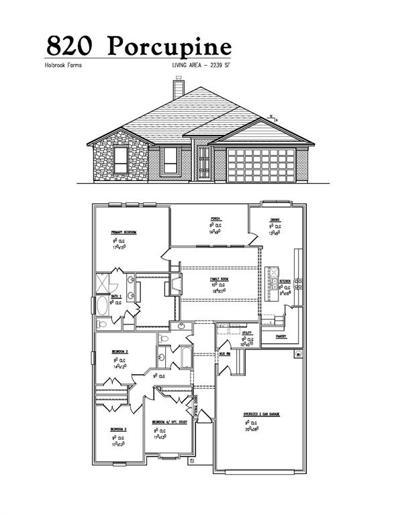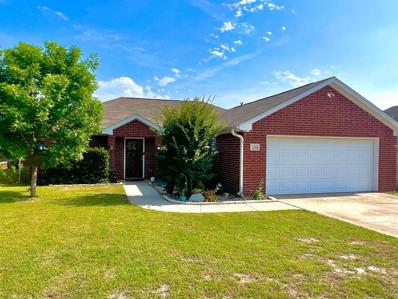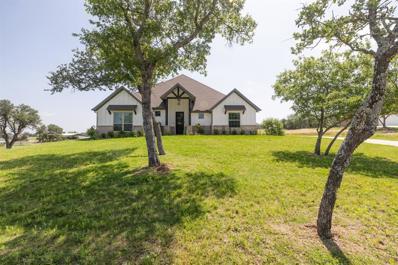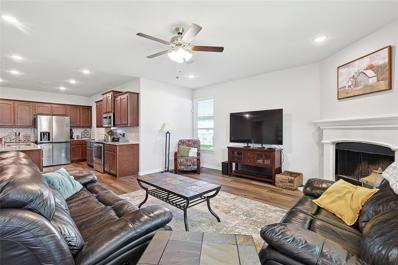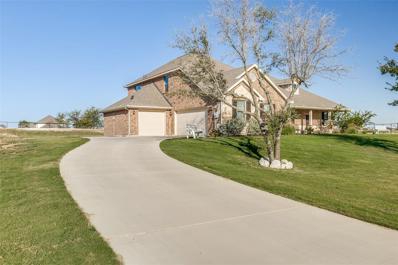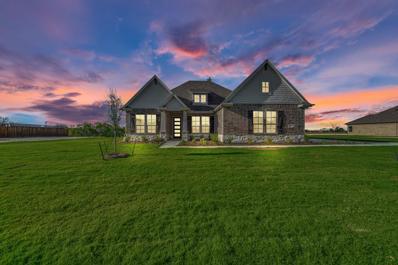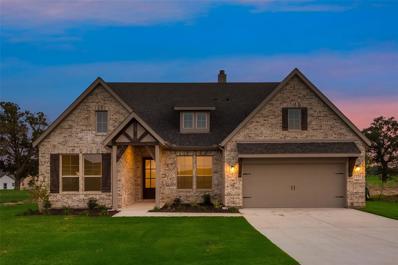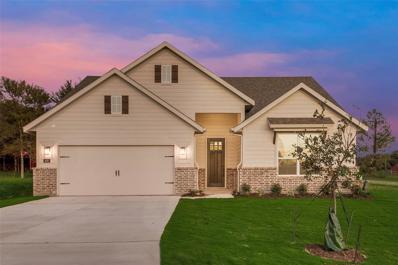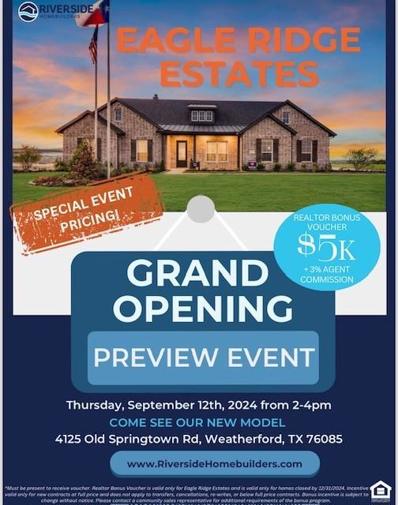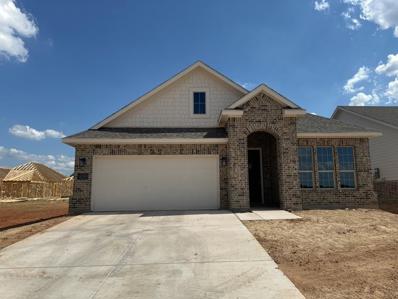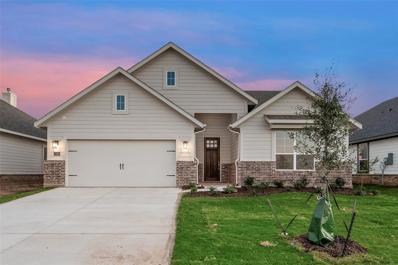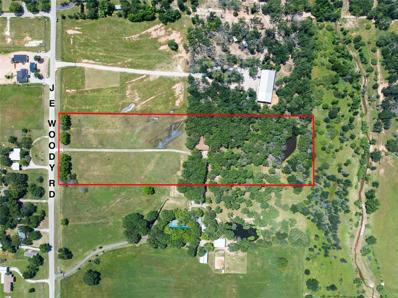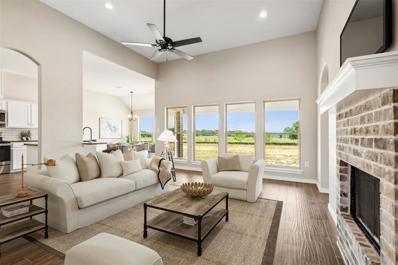Springtown TX Homes for Sale
- Type:
- Manufactured Home
- Sq.Ft.:
- 2,048
- Status:
- Active
- Beds:
- 3
- Lot size:
- 3 Acres
- Year built:
- 2000
- Baths:
- 2.00
- MLS#:
- 20652720
- Subdivision:
- Salt Creek Ph
ADDITIONAL INFORMATION
Enjoy tranquil living in this meticulously maintained 3 bedroom 2 bath home with huge oversized rooms throughout on 3 gorgeous country acres. The interior offers large open spaces with plenty of room to spread out and is perfect for entertaining guests. The eat in kitchen has ample cabinets and counter space, built in hutch that is perfect for displaying your favorite kitchenware, a large kitchen island and a built in desk that is perfect for working from home. Appreciate quite evenings in either the large living area with built in cabinets and decorative fireplace or soaking your day away in the relaxing garden tub. Separate utility room with sink and plenty of room for an extra refrigerator and storage. The exterior has 2 different two car carports, a 10 by 10 climate controlled storage unit that is perfect for at home and DIY projects or crafts. You'll love the Texas sunsets from the comfort of your beautiful covered back patio. Horses, chickens and fur babies are all welcome!!!
- Type:
- Single Family
- Sq.Ft.:
- 3,797
- Status:
- Active
- Beds:
- 5
- Lot size:
- 1.3 Acres
- Year built:
- 2005
- Baths:
- 4.00
- MLS#:
- 20651606
- Subdivision:
- Heritage Oaks Ii
ADDITIONAL INFORMATION
Seller offering $5000 towards buyers closing costs, plus a home warranty! This home has so much to offer. Located on 1.3 treed acres in a beautiful, quiet subdivision, with great neighbors, no thru traffic and no HOA. Imagine having an attached multi-generational or guest quarters space with a separate entrance, privacy and space for all! This extra living quarters has a full kitchen, full bath, living room and 2 bedrooms. Perfect for all the extended or returning family and friends. The main house has an open concept with the living area boasting a 14ft. vaulted ceiling, lots of natural light and great entertaining space. The sunroom is great for growing plants, reading or just relaxing. Game room upstairs is a bonus too, with the half bath! Water well for watering. The large 36x32 shop with electricity for all your projects and storage needs. Room for you to park your RV, boat, toys! Conveniently located about 35 min from Ft Worth, Alliance area and Weatherford.
- Type:
- Single Family
- Sq.Ft.:
- 1,465
- Status:
- Active
- Beds:
- 2
- Lot size:
- 0.6 Acres
- Year built:
- 1963
- Baths:
- 1.00
- MLS#:
- 20646473
- Subdivision:
- Live Oak Park Add
ADDITIONAL INFORMATION
This dual use property has a Lg. shop in front that is used for commercial use and a home in back on 1 acre. The home has beautiful hardwood floors and an oversized family room and kitchen area. It needs some updating but is habitable and all appliances stay. The back patio is a rare addition that could also be usable living space. The view to the backyard is beautiful and with quick access to downtown Lake Worth and close to Fort Worth, this property is highly desirable. This property has access right off of Hwy. 199. 30 min to downtown Fort Worth entertainment, restaurants, zoo, walking paths and all that Fort Worth has to offer. Don't miss this opportunity to live on a great property & run your business too!
- Type:
- Single Family
- Sq.Ft.:
- 2,480
- Status:
- Active
- Beds:
- 3
- Lot size:
- 1.01 Acres
- Year built:
- 2006
- Baths:
- 2.00
- MLS#:
- 20624757
- Subdivision:
- Heritage Oaks Ii
ADDITIONAL INFORMATION
Welcome to your dream home, where timeless elegance meets modern convenience. This stunning custom-built residence combines the charm of old-world architecture with contemporary amenities. From the moment you step through the front door, the meticulous craftsmanship and attention to detail will enchant you. Nestled among majestic oak trees on a manicured lot, this property provides an oasis of tranquility and refinement. The heart of this home is a chefâs dream kitchen, designed to inspire culinary creativity and serve as a central hub for entertaining. Custom cabinetry, a large center island, granite countertops, and stylish tile backsplash. This home offers two living rooms: a cozy main living room with a fireplace and a second versatile room for gatherings or as a media room, office, or playroom. Discover the perfect blend of historical charm and modern luxury in this exquisite home.
Open House:
Saturday, 11/23 11:00-4:00PM
- Type:
- Single Family
- Sq.Ft.:
- 3,251
- Status:
- Active
- Beds:
- 4
- Lot size:
- 0.36 Acres
- Year built:
- 2024
- Baths:
- 4.00
- MLS#:
- 20642823
- Subdivision:
- Covenant Springs
ADDITIONAL INFORMATION
No HOA! Past the stairs, youâre welcomed by the main living areaâmade up of the beautiful family room, inclusive dining room and chef-inspired kitchen full of appliances with a huge walk-in pantry, and a massive island for extra seating and counter space. The covered back patio is connected to the family and dining areas, and its size nearly takes up the length of the whole houseâperfect for adding an outdoor kitchen and living area. The exceptional ownerâs suite is found to the right of the family room, accompanied by an enormous bedroom with enough space for a king-sized bed and so much more. The ownerâs bathroom contains two separate sinks and vanities with a spa-style tub in between, across from the luxurious walk-in shower. Past the bathroom, you have convenient access to the laundry room and two oversized walk-in closets! On the left side of the front of the home lies a bedroom, two bathrooms, and a flex room with the ultimate amount of natural lighting!
- Type:
- Single Family
- Sq.Ft.:
- 3,112
- Status:
- Active
- Beds:
- 5
- Lot size:
- 0.37 Acres
- Year built:
- 2024
- Baths:
- 4.00
- MLS#:
- 20642796
- Subdivision:
- Covenant Springs
ADDITIONAL INFORMATION
No HOA! As you enter into the home, the foyer leads you past a bedroom and bathroom on one side and a flex room on the other before opening up into the kitchen, dining room and family room. This open-concept home gives you plenty of reasons to host dinner parties or holiday events for your friends and family with a spacious dining room, oversized island within the kitchen and a charming fireplace to gather around at the end of the night. The ownerâs suite is situated just off of the family room and overlooks the pristine backyard scene. With the ownerâs bathroom featuring a standing bathtub, separate walk-in shower, a double vanity and an incredible walk-in closetâitâs as if you have your own private spa in the comfort of your own home. Moving upstairs, the room opens up into an ideal loft areaâgiving you the option of creating a second living room for your home. With an additional bedroom and bathroom located on the second floor as well, youâll never run out of space!
- Type:
- Single Family
- Sq.Ft.:
- 1,400
- Status:
- Active
- Beds:
- 3
- Lot size:
- 1.01 Acres
- Year built:
- 2024
- Baths:
- 2.00
- MLS#:
- 20640725
- Subdivision:
- Sessums Ranch
ADDITIONAL INFORMATION
This is a new construction home in a new subdivision in Springtown ISD. Come check out this 3-bed 2-bath home on 1 acre. The kitchen has a wraparound bar with granite countertops, custom stained cabinets, and stainless-steel appliances. Master bathroom has dual sinks, oversized walk-in closet and walk in shower. Custom tile throughout house and carpet in bedrooms. Large backyard and NO HOA. Minutes from downtown Springtown and Azle. Ask about Builder Incentives.
- Type:
- Single Family
- Sq.Ft.:
- 1,588
- Status:
- Active
- Beds:
- 4
- Lot size:
- 1.7 Acres
- Year built:
- 2007
- Baths:
- 2.00
- MLS#:
- 20637878
- Subdivision:
- Meadow Brook Estates
ADDITIONAL INFORMATION
PRICE IMPROVEMENT! Perched on a scenic 1.7-acre corner lot, this home is a haven of tranquility. Enjoy sunsets on a covered back porch, ideal for BBQs and family fun. This home offers four bedrooms, two bathrooms, and a spacious RV carport with an additional carport for sheltering the family toys. Inside, the well-appointed kitchen and comfortable living spaces create a welcoming atmosphere for everyday living and entertaining. Outside, panoramic views and ample outdoor space allow for relaxation and gatherings with loved ones. Experience the perfect blend of comfort, functionality, and natural beauty in this charming retreat. There was a prelisting inspection completed, foundation and roof inspections prior to listing in June. An appraisal was done on 8-21-24.
$518,900
4004 Roan Court Springtown, TX 76082
Open House:
Sunday, 11/24 2:00-5:00PM
- Type:
- Single Family
- Sq.Ft.:
- 2,144
- Status:
- Active
- Beds:
- 4
- Lot size:
- 2 Acres
- Year built:
- 2024
- Baths:
- 2.00
- MLS#:
- 20610706
- Subdivision:
- Taylor Ranch
ADDITIONAL INFORMATION
MLS# 20610706 - Built by Doug Parr Homes - Ready Now! ~ Welcome to this beautifully designed 1-story home with 4 bedrooms, 2 full baths, and a 2-car garage, offering a generous 2,144 square feet of living space. The open-concept layout creates a welcoming ambiance, connecting the living room, dining area, and kitchen in a way that invites togetherness and ease of movement. The kitchen is both functional and stylish, equipped with modern appliances, ample countertops, and a convenient breakfast bar. The master suite is a spacious retreat with an ensuite bathroom featuring a soaking tub, separate shower, and dual vanities. The other three bedrooms are versatile, suitable for guests, or a home office. The backyard provides a serene space for relaxation or outdoor activities, while the 2-car garage adds extra storage and convenience. This charming home is perfect for those who value comfort, style, and a single-level layout.
$519,000
210 Carter Road Springtown, TX 76082
- Type:
- Single Family
- Sq.Ft.:
- 2,747
- Status:
- Active
- Beds:
- 4
- Lot size:
- 2 Acres
- Year built:
- 2016
- Baths:
- 3.00
- MLS#:
- 20631402
- Subdivision:
- Amber Meadows
ADDITIONAL INFORMATION
Welcome to your dream country oasis! This stunning 4 bedroom, 2.5 bath home is nestled on 2 acres of picturesque land, complete with a two-car garage and ample space for horses. The open concept floor plan boasts beautiful granite countertops and plenty of natural light, creating a warm and inviting atmosphere perfect for entertaining guests or relaxing with family. Outside, you'll find fenced and cross-fenced areas, providing both privacy and security for your four-legged friends.
$369,000
820 Porcupine Springtown, TX 76082
Open House:
Friday, 11/22 10:00-6:00PM
- Type:
- Single Family
- Sq.Ft.:
- 2,239
- Status:
- Active
- Beds:
- 4
- Lot size:
- 0.22 Acres
- Year built:
- 2024
- Baths:
- 2.00
- MLS#:
- 20624711
- Subdivision:
- Holbrook Farm Ph 3
ADDITIONAL INFORMATION
$260,000
504 Railey Cove Springtown, TX 76082
- Type:
- Single Family
- Sq.Ft.:
- 1,519
- Status:
- Active
- Beds:
- 3
- Lot size:
- 0.21 Acres
- Year built:
- 2000
- Baths:
- 2.00
- MLS#:
- 20622554
- Subdivision:
- Estates Of Springtown
ADDITIONAL INFORMATION
Super cute 3 bedroom 2 bath home on a quiet street, the primary bedroom hosts an ensuite bath with a beautiful walk in shower and great size closet! Split bedrooms, upgraded flooring throughout the home, small pocket office space, and a large covered back porch! This home is just waiting for you!
- Type:
- Single Family
- Sq.Ft.:
- 2,205
- Status:
- Active
- Beds:
- 3
- Lot size:
- 1 Acres
- Year built:
- 2022
- Baths:
- 2.00
- MLS#:
- 20621425
- Subdivision:
- Whispering Winds Ph 1
ADDITIONAL INFORMATION
Nearly new home that sits high with beautiful views. This home feels extremely welcoming from the time you walk through the 8 foot front door, high ceilings and open floor plan. The large living room and open kitchen allow for great family get togethers. The split bedrooms are ideal for your family to have privacy from one another as well. Outside you have an acre of land to build your dream pool, plant a garden or just enjoy. Donât miss this great home. Weatherford ISD and just minutes from all the amentities you may need from town.
- Type:
- Single Family
- Sq.Ft.:
- 2,055
- Status:
- Active
- Beds:
- 3
- Lot size:
- 0.22 Acres
- Year built:
- 2023
- Baths:
- 2.00
- MLS#:
- 20616969
- Subdivision:
- Holbrook Farm Ph 3
ADDITIONAL INFORMATION
**Price Reduction*Motivated Seller** Step into where space and comfort converge effortlessly. An expansive open floor plan with three generously-sized bedrooms, each offering its own sanctuary within. The heart of the home is the kitchen, a culinary haven designed for both functionality and style. Ample prep space, including a large center island and let's not forget the pantry - a room unto itself - ready to house all of your cooking essentials and more. The owner's suite, a realm of luxury and relaxation has a sprawling bedroom, complete with an atmosphere, where you can unwind and recharge. The walk-in closet offers ample storage, while the owner's bath is a haven of indulgence, featuring both a soaking tub and a step-in shower. For added convenience, the other two bedrooms share a well-appointed full bath, ensuring comfort for all. The home has thoughtfully included numerous finishes, from a hall bench in the mudroom to granite counter tops and crown molding throughout.
- Type:
- Single Family
- Sq.Ft.:
- 2,997
- Status:
- Active
- Beds:
- 4
- Lot size:
- 1 Acres
- Year built:
- 2022
- Baths:
- 3.00
- MLS#:
- 20617553
- Subdivision:
- Whispering Winds Ph 1a
ADDITIONAL INFORMATION
Come check out this beautiful home that features 4 bedrooms, office, 3 full bathrooms, and a game room upstairs. The home has an open kitchen concept with granite countertops and an island. Nice size cabinets with plenty of counter space. The living room has a nice fireplace for those cozy evenings and the back patio also has a nice fireplace for those cozy nights. The natural light comes through the entire home and it sits on a corner lot on 1 acre. Take your shoes off as you walk in and relax and make this home your forever home! SELLER IS MOTIVATED!!!
- Type:
- Single Family
- Sq.Ft.:
- 2,499
- Status:
- Active
- Beds:
- 4
- Lot size:
- 1 Acres
- Year built:
- 2024
- Baths:
- 3.00
- MLS#:
- 20615312
- Subdivision:
- Eagle Ridge Estates
ADDITIONAL INFORMATION
With 4 bedrooms, 3 bathrooms, and a flex room, this plan boasts just over 2,400 square feet of functional living space. Upon entering the home off the front porch, you enter the foyer. To the left is a hallway with a bedroom, walk-in closet and full bathroom, as well as a linen closet. Across the foyer is a flex room, perfect for a home office, formal dining room. Past the foyer is the family entry, with storage space and mud bench, which leads to the laundry room and three car attached garage. Thethe home opens up to a large family room with a stately fireplace. Next to the family room is a gourmet kitchen, with a walk-in pantry, a large island. Next to living area is a dining space which overlooks the covered back patio. A hall leads to two bedrooms with walk-in closets, another linen closet and a shared full bathroom. The primary ensuite featuring a large walk-in closet and bathroom with a dual-sink vanity, standalone tub and glass shower
- Type:
- Single Family
- Sq.Ft.:
- 2,629
- Status:
- Active
- Beds:
- 4
- Lot size:
- 0.37 Acres
- Year built:
- 2024
- Baths:
- 3.00
- MLS#:
- 20614671
- Subdivision:
- Covenant Springs
ADDITIONAL INFORMATION
SPRAY FOAM ENCAPSULATION! NO HOA! Beautiful open concept kitchen-living area, Study option, Formal Dining, Huge Kitchen Island, 12â Ceilings in entry and family areas, 10â ceilings throughout, cabinetry in utility room, mud bench, wood look tile in main areas, separate vanities, generous sized corner shower & separate tub in primary suite, 42â upper Barcelona style white painted cabinets with 3 CM Gray Mist granite in kitchen and sile stone quartz in baths, and much more!
- Type:
- Single Family
- Sq.Ft.:
- 2,499
- Status:
- Active
- Beds:
- 4
- Lot size:
- 0.37 Acres
- Year built:
- 2024
- Baths:
- 3.00
- MLS#:
- 20614640
- Subdivision:
- Covenant Springs
ADDITIONAL INFORMATION
SPRAY FOAM ENCAPSULATED! NO HOA! Beautiful open concept kitchen-dining and living area with 10â ceilings throughout, mudroom with barn door and utility sink, chopped stone fireplace surround, wood look luxury vinyl plank flooring in the main areas, Separate shower & tub in primary suite, built in cooktop and separate stainless steel oven, Shaker Style painted white cabinets, 3 CM White Ice Quartz in kitchen and sile stone quartz in baths, and much more!
- Type:
- Single Family
- Sq.Ft.:
- 2,055
- Status:
- Active
- Beds:
- 3
- Lot size:
- 0.32 Acres
- Year built:
- 2024
- Baths:
- 2.00
- MLS#:
- 20614635
- Subdivision:
- Covenant Springs
ADDITIONAL INFORMATION
SPRAY FOAM ENCAPSULATED! NO HOA! Beautiful open concept kitchen-living area, large utility room, Kitchen Island, wood look tile flooring, shower & separate tub in primary suite, Shaker style white painted cabinets with White Ice Quartz in kitchen and sile stone quartz in baths, and much more!
- Type:
- Single Family
- Sq.Ft.:
- 3,314
- Status:
- Active
- Beds:
- 4
- Lot size:
- 1 Acres
- Year built:
- 2024
- Baths:
- 5.00
- MLS#:
- 20614259
- Subdivision:
- Eagle Ridge Estates
ADDITIONAL INFORMATION
Nestled on a sprawling one-acre lot, this elegant residence boasts over 3000 sqft of luxurious living space. With panoramic hilltop views, this home offers a serene escape from the bustling world. Entertain guests in the spacious dining room or unwind in the game room. The three-car garage provides ample space for vehicles and storage. Featuring four bedrooms and four bathrooms, including a lavish master suite, this home provides comfort and style at every turn.
$375,675
1244 Comal Lane Springtown, TX 76082
- Type:
- Single Family
- Sq.Ft.:
- 1,998
- Status:
- Active
- Beds:
- 3
- Lot size:
- 0.15 Acres
- Year built:
- 2024
- Baths:
- 2.00
- MLS#:
- 20614338
- Subdivision:
- Covenant Park
ADDITIONAL INFORMATION
*SPRAY FOAM ENCAPSULATED INSULATION* NO HOA! Beautiful open concept kitchen-living area, Study, mud bench in utility room with barn door, Kitchen Island, wood look luxury vinyl plank flooring, shower & separate tub in primary suite, shaker style slate stained cabinets with 3 CM Grand Pearl Granite in kitchen and sile stone quartz in baths, and much more!
$371,800
1236 Comal Lane Springtown, TX 76082
- Type:
- Single Family
- Sq.Ft.:
- 1,939
- Status:
- Active
- Beds:
- 4
- Lot size:
- 0.15 Acres
- Year built:
- 2024
- Baths:
- 2.00
- MLS#:
- 20614296
- Subdivision:
- Covenant Park
ADDITIONAL INFORMATION
SPRAY FOAM ENCAPSULATED The Lavon floor plan provides all the space needed for a growing family. Welcomed by the long foyer opens into a grand family room complete with a fireplace. With three equally-sized spare bedrooms, youâll have space for your family and any visitors. A walk-in mudroom off the garage allows for more storage of shoes, bags, and all your day-to-day items. The ownerâs suite is a perfect getaway, tucked in the back corner past the family room. Entering this space, youâll have a splendid view into the backyard. The bedroom leads into the owner's bath with a double-sink vanity, stand-up shower, and tub perfect for unwinding after a long day. Thereâs no shortage of storage in this luxurious ranch-style home with closets in every room, extended countertops in the kitchen, corner pantry, and coat closet. Bring your family home to the Lavon floor plan and enjoy all the comfort of room to spread out and relax, teamed with the highest quality product.
$371,000
1240 Comal Lane Springtown, TX 76082
- Type:
- Single Family
- Sq.Ft.:
- 2,055
- Status:
- Active
- Beds:
- 3
- Lot size:
- 0.15 Acres
- Year built:
- 2024
- Baths:
- 2.00
- MLS#:
- 20614318
- Subdivision:
- Covenant Park
ADDITIONAL INFORMATION
SPRAY FOAM ENCAPSULATED! NO HOA! Beautiful open concept kitchen and living area, large utility room, Kitchen Island, wood look luxury vinyl plank flooring, shower & separate tub in primary suite, Barcelona style slate stained cabinets with White Shore Granite in kitchen and sile stone quartz in baths, and much more!
- Type:
- Single Family
- Sq.Ft.:
- 2,864
- Status:
- Active
- Beds:
- 3
- Lot size:
- 8.22 Acres
- Year built:
- 1984
- Baths:
- 2.00
- MLS#:
- 20612189
- Subdivision:
- None
ADDITIONAL INFORMATION
One of a kind property in the heart of Springtown! 9 beautiful acres with a one story home, separate shop, and barn with tons of mature trees and a pond in the back. This one story brick home features two bedrooms with a full bath on one side of the home, with the master suite on the opposite end. Breathtaking views of the land can be seen from the large covered back patio. The climate controlled shop has the flexibility to be made into a mother in law suite with all utilities currently connected. The barn provides tons of space for equipment storage and room for any livestock. The close proximity to the downtown square makes this location ideal for all! You can enjoy the privacy and peacefulness of country living without compromising convenience. This property is gated and fenced and offers a great Ag exempt homestead with plenty of room for growth and expansion if desired.
- Type:
- Single Family
- Sq.Ft.:
- 1,864
- Status:
- Active
- Beds:
- 3
- Lot size:
- 1 Acres
- Year built:
- 2024
- Baths:
- 2.00
- MLS#:
- 20612860
- Subdivision:
- Young Road Estates
ADDITIONAL INFORMATION
Embark on your next chapter with this delightful home tucked away on a spacious 1-acre lot just beyond the city limits, offering tranquility while conveniently close to city conveniences. The functional kitchen features sleek gorgeous countertops and trendy painted shaker-style cabinets. High ceilings foster a bright and open ambiance illuminated by natural sunlight pouring in through the windows. The well-planned layout includes office space just off the main living room. Find comfort in the thoughtfully divided bedrooms, each equipped with ceiling fans for added comfort. Retreat to the covered back porch and enjoy a countryside view. Gutters are included in the price. 333 Young Rd is across the street from this new subdivision. From TX HWY 199 and FM 51 in Springtown, go south on FM 51. Left on Sandlin Lane, Left on Young, and Right on Abbie Ruth Ct, Property will be on your left.

The data relating to real estate for sale on this web site comes in part from the Broker Reciprocity Program of the NTREIS Multiple Listing Service. Real estate listings held by brokerage firms other than this broker are marked with the Broker Reciprocity logo and detailed information about them includes the name of the listing brokers. ©2024 North Texas Real Estate Information Systems
Springtown Real Estate
The median home value in Springtown, TX is $346,400. This is lower than the county median home value of $393,700. The national median home value is $338,100. The average price of homes sold in Springtown, TX is $346,400. Approximately 57.68% of Springtown homes are owned, compared to 35.47% rented, while 6.85% are vacant. Springtown real estate listings include condos, townhomes, and single family homes for sale. Commercial properties are also available. If you see a property you’re interested in, contact a Springtown real estate agent to arrange a tour today!
Springtown, Texas 76082 has a population of 3,051. Springtown 76082 is more family-centric than the surrounding county with 37.9% of the households containing married families with children. The county average for households married with children is 37.76%.
The median household income in Springtown, Texas 76082 is $62,955. The median household income for the surrounding county is $88,535 compared to the national median of $69,021. The median age of people living in Springtown 76082 is 30.7 years.
Springtown Weather
The average high temperature in July is 94.7 degrees, with an average low temperature in January of 33 degrees. The average rainfall is approximately 37.1 inches per year, with 1.4 inches of snow per year.
