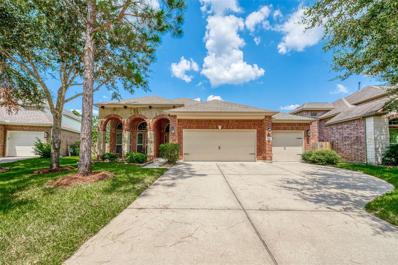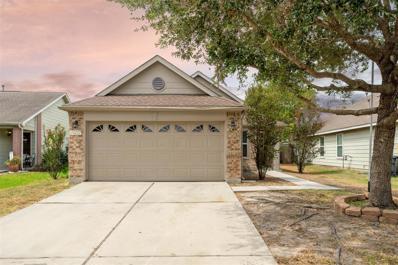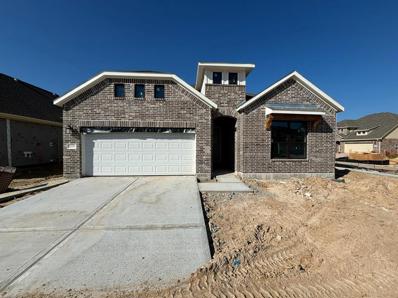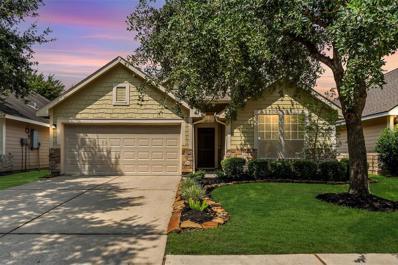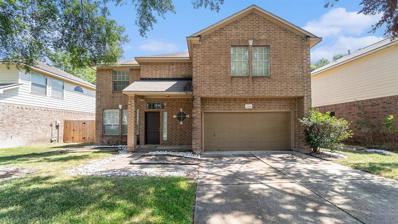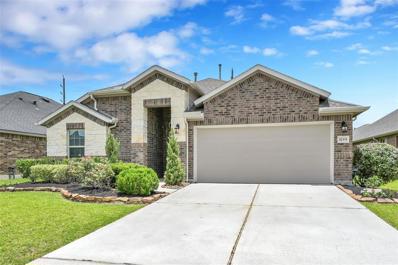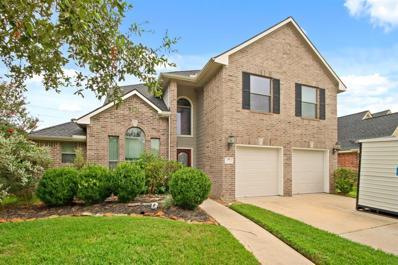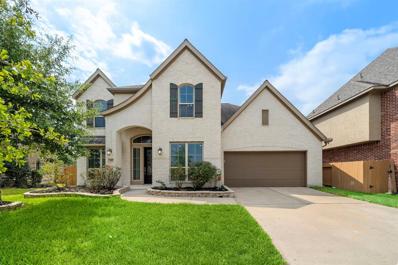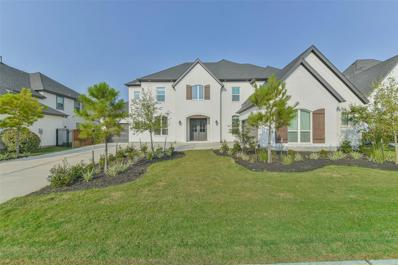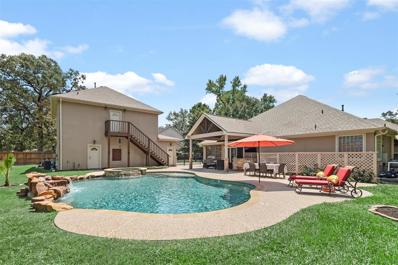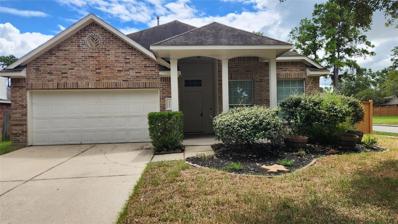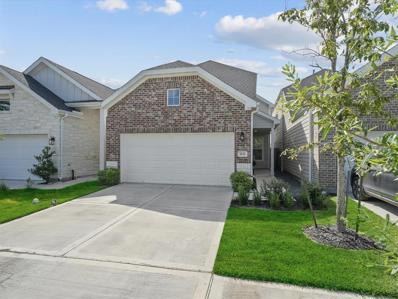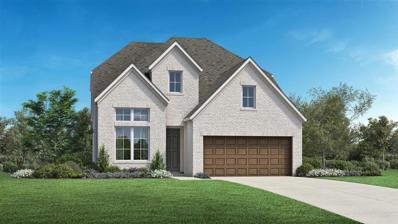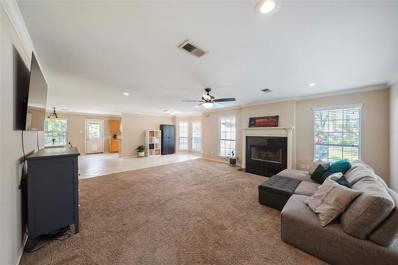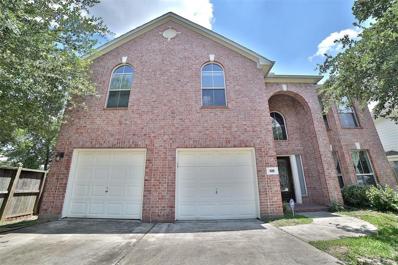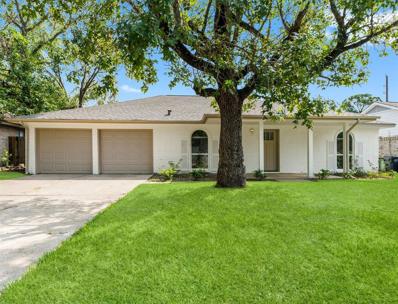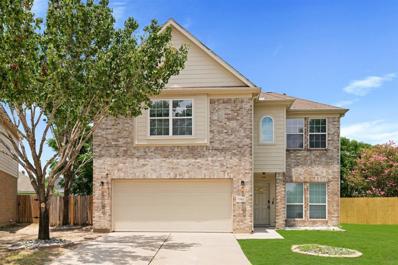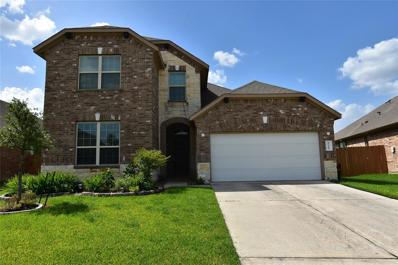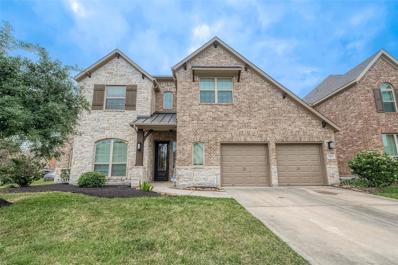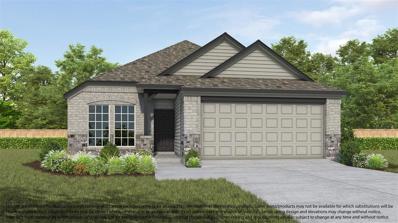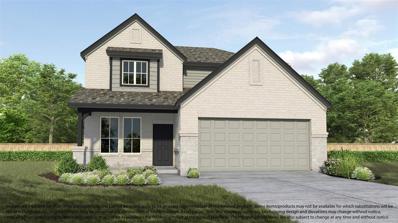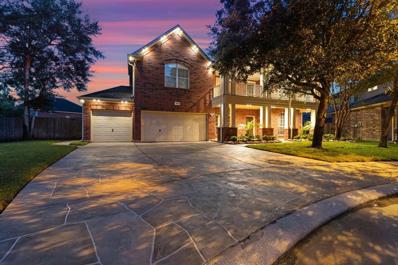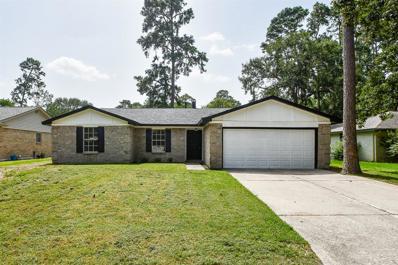Spring TX Homes for Sale
- Type:
- Single Family
- Sq.Ft.:
- 3,357
- Status:
- Active
- Beds:
- 4
- Lot size:
- 0.2 Acres
- Year built:
- 2013
- Baths:
- 3.10
- MLS#:
- 98420467
- Subdivision:
- Discovery At Spring Trails 02
ADDITIONAL INFORMATION
Presenting 28314 Calaveras Lake Drive, a stunning 4-bedroom, 3.5-bath residence in the heart of Spring, Texas. This thoughtfully designed home offers an open floorplan, ideal for both everyday living and entertaining. The kitchen is equipped with granite countertops and a gas cooktop, making meal preparation a delight. The living room features a gas fireplace, adding warmth and ambiance. The primary suite is a private retreat, boasting an oversized shower for ultimate relaxation. With a three-car garage and a large backyard, this home has everything you need and more. Come see it today and imagine the possibilities!
- Type:
- Single Family
- Sq.Ft.:
- 2,363
- Status:
- Active
- Beds:
- 3
- Lot size:
- 0.2 Acres
- Year built:
- 2018
- Baths:
- 2.10
- MLS#:
- 91020585
- Subdivision:
- Falls At Imperial Oaks
ADDITIONAL INFORMATION
Lightly lived in Village Builders single story on a Corner lot in the coveted community of The Falls at Imperial Oaks. This beautiful home features a versatile layout with 3 Bedrooms, plus a study and formal dining! No carpet throughout the home, all wood flooring or tile. Luxury features such as 8' doors, built-in gas cooktop, screened-in patio, cast stone fireplace, custom family room built-in, water softener, wood beam ceiling treatment in the study, and more. The primary suite is spacious and features His and Hers closets! Premium location with easy access to The Woodlands, Exxon Campus, I45, 99, Hardy, IAH, and Major Medical. Plus the neighborhood offers YMCA and 100-acre Lake Holcomb with fishing dock and top rated schools within walking distance!
- Type:
- Single Family
- Sq.Ft.:
- 2,117
- Status:
- Active
- Beds:
- 3
- Lot size:
- 0.21 Acres
- Year built:
- 1993
- Baths:
- 2.00
- MLS#:
- 14859535
- Subdivision:
- Imperial Oaks 02
ADDITIONAL INFORMATION
Tastefully updated home nestled in the master-planned Imperial Oaks community, known for its top-rated schools. Ideally located just 5 minutes from I-45, Hardy Toll Road, and Grand Parkway, and a mere 10 minute drive to Exxon, The Woodlands Mall, and The Woodlands Waterway. Spacious open floorplan with high ceilings, two living areas, formal dining room and an inviting gaslog fireplace. Master suite offers a garden tub, dual walk-in closets and new carpet and tile flooring. Enjoy the beautifully landscaped yard, complete with mature trees, a large patio with a pergola, leaf-guard gutters and solar screens on all windows. Full sprinkler system, recent interior paint, upgraded kitchen, new flooring, security system, fiber internet, radiant barrier, and 30-year Timberline roof. Never flooded! Well appointed kitchen with large island, extensive cabinet space, granite countertops, and included refrigerator. A short walk to the community pool, pickleball, and tennis courts. Move-in ready.
- Type:
- Single Family
- Sq.Ft.:
- 1,435
- Status:
- Active
- Beds:
- 3
- Year built:
- 2008
- Baths:
- 2.00
- MLS#:
- 2332907
- Subdivision:
- Legends Run 12
ADDITIONAL INFORMATION
Popular one story open floor plan in Legends Run. The beautiful one-story house with 3 bedrooms 2 baths. Conveniently located with shopping nearby and close to both the Hardy and Grand parkway toll roads for an easy commute. Call for today!
- Type:
- Single Family
- Sq.Ft.:
- 2,147
- Status:
- Active
- Beds:
- 4
- Year built:
- 2023
- Baths:
- 3.00
- MLS#:
- 68732573
- Subdivision:
- The Meadows At Imperial Oaks
ADDITIONAL INFORMATION
Don't walk, RUN! This Avery J has it all. Sitting on a corner lot, this home boasts 4 bedrooms and 3 full baths. The entry way gives a warm welcome with its 8ft front door with rain glass. The 2 secondary bedrooms are situated in the front of the home,separated by a full bathroom and linen closet. The 3rd bedroom is tucked away, accompanied by its full bath, great for guest! This home offers a beautiful dining area designated by columns open to Family Room. Between the oversized kitchen island to the pre-wire for surround sound. The primary suite is quietly situated in the back of the home followed by it's own bathroom retreat featuring a spacious stand-up shower combined with an oversized soaking tub and walk in closet. This beauty is concluded by it's covered patio made just for you. Located in The Meadows at Imperial Oaks only minutes from Grand Parkway 99 and Interstate 45 and Hardy Toll Road. Call for an appointment today!
- Type:
- Single Family
- Sq.Ft.:
- 1,896
- Status:
- Active
- Beds:
- 3
- Lot size:
- 0.11 Acres
- Year built:
- 2005
- Baths:
- 2.00
- MLS#:
- 90266983
- Subdivision:
- Imperial Oaks Park 11
ADDITIONAL INFORMATION
Welcome to this charming one-story home that features 3 bedrooms, 2 full baths, formal dining area & office with french doors. Nestled on a beautiful tree-lined street, this home offers the ideal blend of tranquility and convenience. Inside you'll find an inviting floor plan with a cozy living area that seamlessly flows into the breakfast area & kitchen. The formal dining space has unlimited potential and could also be fantastic game room area next to the second & third bedrooms. The kitchen boasts ample counter space, perfect for the home chef. A dedicated office provides the ideal space for working from home or could easily be used as a 4th bedroom. The private backyard with covered patio & fresh landscaping offers a peaceful retreat for you. Imperial Oaks is a master planned community with parks, pools, basketball & tennis courts & more! This adorable home is located just a short walk or bike ride from the sought after Kaufman Elementary school. NEW ROOF ADDED NOVEMBER 2024!
- Type:
- Single Family
- Sq.Ft.:
- 2,622
- Status:
- Active
- Beds:
- 4
- Lot size:
- 0.17 Acres
- Year built:
- 1997
- Baths:
- 2.10
- MLS#:
- 31579488
- Subdivision:
- Oakridge Forest 01
ADDITIONAL INFORMATION
Welcome to this stunning home nestled in a vibrant community near shopping, dining, schools, and a premier golf course! As you step into the foyer, you'll immediately be captivated by the gleaming hardwood floors that extend throughout. The living room features a beautiful fireplace and enhanced lighting. The kitchen is a chef's dream with pristine white cabinets, gleaming granite countertops, stainless steel appliances, a large island with bar seating, and a gorgeous tile backsplash. For more formal gatherings, the dining room offers the perfect setting, while an additional sitting room with fireplace, provides a cozy retreat. Upstairs, the primary bedroom is a serene escape with beautifully sloped ceilings and an ensuite bath boasting dual sinks, soaking tub, a standing shower, and walk-in closets. 3 additional bedrooms and a spacious game room offer ample living space for all. Outside, the fully fenced yard an abundance of green space, perfect for outdoor activities and relaxation!
- Type:
- Single Family
- Sq.Ft.:
- 2,498
- Status:
- Active
- Beds:
- 4
- Lot size:
- 0.16 Acres
- Year built:
- 2016
- Baths:
- 2.10
- MLS#:
- 82736142
- Subdivision:
- Falls At Imperial Oaks 21
ADDITIONAL INFORMATION
Welcome to this 1.5 story four bedroom home in The Falls at Imperial Oaks! With a spacious living room, private master suite, and covered back patio, relaxation is at your fingertips. Upstairs, a huge game room with half bath offers endless entertainment possibilities. Located in a premier neighborhood with top-rated schools, two pools, tennis courts, a dog park, and clubhouse, this home is perfect. With easy access to major roads, upscale shopping in The Woodlands, this property is a must-see. Don't miss out on this incredible opportunity - call today for a private showing!
$359,000
28314 Jonsport Lane Spring, TX 77386
Open House:
Saturday, 11/30 1:00-3:00PM
- Type:
- Single Family
- Sq.Ft.:
- 2,538
- Status:
- Active
- Beds:
- 4
- Lot size:
- 0.17 Acres
- Year built:
- 2008
- Baths:
- 2.10
- MLS#:
- 26653701
- Subdivision:
- Spring Trails 04
ADDITIONAL INFORMATION
This charming home boasts 4 bedrooms, 2.5 bathrooms, ample storage, and a versatile formal dining room/office. Enjoy a spacious game room upstairs, oversized rooms and an inviting open concept kitchen. Recently painted with updated flooring, the property features a new 2022 roof and oversized backyard with a covered patio. Perfect for entertaining, this well-maintained home, owned by only one family, is waiting for its next occupants to create lasting memories. Schedule your showing today...
- Type:
- Single Family
- Sq.Ft.:
- 4,206
- Status:
- Active
- Beds:
- 5
- Lot size:
- 0.2 Acres
- Year built:
- 2015
- Baths:
- 4.10
- MLS#:
- 59990565
- Subdivision:
- Harmony
ADDITIONAL INFORMATION
Welcome to 3907 Pinecrest Peak Dr, located in the highly sought-after neighborhood of Harmony! This gorgeous home is located in the Harmony Woods section in a half cul de sac and has no back neighbors. As you enter the home you are greeted with engineered hardwood floors, high ceilings, and a curved staircase featuring a catwalk. The gourmet kitchen features double ovens, a breakfast bar for extra seating, and a walk-in pantry and butler's pantry. A guest suite is located on the 1st floor featuring its own en suite bathroom. The large open living room features high ceilings, gas log fireplace, and a wall of windows allowing for plenty of natural light to come in. As you enter the backyard you will notice the oversized covered patio, and outdoor kitchen, and a yard large enough for a pool, playset, or garden. Harmony offers many amenities to its residents: 2 pools, basketball and tennis courts, 2 splash pads, walking trails, gym, community center and numerous parks!
- Type:
- Single Family
- Sq.Ft.:
- 5,566
- Status:
- Active
- Beds:
- 5
- Lot size:
- 0.27 Acres
- Year built:
- 2022
- Baths:
- 4.10
- MLS#:
- 45636093
- Subdivision:
- Woodsons Reserve 05
ADDITIONAL INFORMATION
Nestled in the heart of a friendly welcoming community, this home in Woodson's Reserve offers the perfect blend of comfort, convenience and family-oriented living with top-rated schools just a short walk or bike ride away. This stunning Toll Brothers home features 5 spacious bedrooms and luxurious living spaces. You'll be greeted by an expansive foyer that leads into a grand open-concept design. The great room is a showstopper with soaring ceilings and large windows that flood the space with natural light. The master suite serves as a serene retreat, complete with a spa-like en-suite bathroom featuring a soaking tub, a walk-in shower, dual vanities, and a generous walk-in closet.The outdoor living space is equally impressive. Ideal for entertaining, gardening, or relaxing with no rear neighbors. Added water treatment system make this home a perfect blend of luxury and thoughtful innovation.
- Type:
- Single Family
- Sq.Ft.:
- 3,403
- Status:
- Active
- Beds:
- 4
- Year built:
- 2003
- Baths:
- 4.10
- MLS#:
- 76737834
- Subdivision:
- Benders Landing
ADDITIONAL INFORMATION
Welcome home to resort style living in Benders Landing! THIS FLOOR PLAN IS FIRE! Total SF with garage apartment is 4365. NEW ROOF, FRESH PAINT, NEW CARPET (Aug 2024). Palm trees & circular drive as you pull up to this sprawling 1 story w/4 BR's, 4.5 baths, study, game room + a sunroom/flex room with French doors. Large sun-drenched family room opens to the island kitchen with freshly painted cabinets, bar seating & large dining area. The game room & secondary BR's are tucked away on one end of the home & the primary BR on the other offering privacy for everyone. Enjoy your large resort-style pool/spa (2020), outdoor granite serving area with sink, fridge, screened in patio, 2nd covered patio + extensive decking with multiple sitting areas & pool bath. 4 car garage + a climate-controlled room perfect for a gym, workshop or storage. 962 SF garage apt with living room, full kitchen, full bath, a BR + a flex room & laundry. Plantation shutters, crown molding. Updates & floor plan attached.
$304,900
2002 Whitelaw Drive Spring, TX 77386
- Type:
- Single Family
- Sq.Ft.:
- 1,976
- Status:
- Active
- Beds:
- 4
- Lot size:
- 0.18 Acres
- Year built:
- 2008
- Baths:
- 2.00
- MLS#:
- 93613565
- Subdivision:
- Imperial Oaks 01
ADDITIONAL INFORMATION
Discover your dream home in the sought-after Imperial Oaks community! This large 4-bedroom, 2-bath home boasts high vault ceilings in the living area with a fireplace and an open floor plan on a large corner lot! The roomy kitchen overlooks the main living room & features spacious cabinets, granite counters and a convenient breakfast bar. Enjoy morning coffee in the adjacent breakfast area or the covered rear patio. Unwind in the spacious primary suite, complete with dual vanities, a separate shower, and garden tub. This home includes recent updates like fresh paint, and luxury vinyl plank flooring. Enjoy the resort-style amenities of Imperial Oaks, including a sparkling pool, parks, and lakes. Conveniently located near major highways, Bush Airport, The Woodlands, and an abundance of shopping and dining! COME SEE TODAY! Buyer to independently verify all listing and property information for accuracy. Refrigerator can stay! Bring all offers!
- Type:
- Single Family
- Sq.Ft.:
- 2,066
- Status:
- Active
- Beds:
- 4
- Lot size:
- 0.08 Acres
- Year built:
- 2023
- Baths:
- 2.10
- MLS#:
- 79827535
- Subdivision:
- Canyon Gate At Legends Ranch
ADDITIONAL INFORMATION
Welcome Home! Virtually new construction, this beautiful home was built in 2023 by Cityside Homes and has a transferable builder warranty. This 4-bed, 2.5-bath home boasts numerous upgrades, including a $12,000 generator installed in 2024, custom kitchen cabinetry, and energy-efficient features keeping summer electric bills low. It has a freshly painted interior with anti-microbial paint, custom shelving in closets and garage, and no neighbors behind you, as the property backs up to a reserve. Enjoy the covered patio with a gas line for grilling and entertaining family or friends. Located in the gated Canyon Gate at Legends Ranch community with resort-style amenities and easy access to Grand Parkway and The Woodlands. Schedule your private tour today!
- Type:
- Single Family
- Sq.Ft.:
- 2,588
- Status:
- Active
- Beds:
- 4
- Year built:
- 2024
- Baths:
- 3.00
- MLS#:
- 33092869
- Subdivision:
- Woodson'S Reserve - Rosewood Collection
ADDITIONAL INFORMATION
MLS# 33092869 - Built by Toll Brothers, Inc. - March completion! ~ The impressive Emily Classic home has a traditional brick exterior and a covered front porch entry that opens into an elongated foyer with tray ceilings. A convenient flex room can be used as a home office or game room. The well-appointed kitchen boasts a center island and tons of counter space, a spacious walk-in pantry and open concept dining area. The great room includes an upgraded multi-slide glass door that expands your living space to the out doors. A secluded bedroom with shared hall bath provides space for overnight guests. The primary bedroom suite features a tray ceiling and luxe bath with separate tub and shower, dual vanities and generous walk-in closet. Upstairs you will find a large loft for added living space, an added workspace and two sizable bedrooms with walk-in closets and shared hall bath. Come see this amazing home today.
- Type:
- Single Family
- Sq.Ft.:
- 1,924
- Status:
- Active
- Beds:
- 3
- Lot size:
- 0.24 Acres
- Year built:
- 2005
- Baths:
- 2.00
- MLS#:
- 72878125
- Subdivision:
- Oak Ridge North A
ADDITIONAL INFORMATION
Welcome to this charming single-story home located in the desirable Oak Ridge North neighborhood. This property features an open floor plan, a detached garage, and a spacious primary retreat with a relaxing soaking tub. Enjoy granite counters, a formal dining room, and a cozy wood-burning fireplace. With ceiling fans in every room and energy-efficient low E windows, this home offers both comfort and savings. Don't miss out on the opportunity to make this your new home sweet home! Schedule your showing today.
$395,000
518 Anacacho Drive Spring, TX 77386
- Type:
- Single Family
- Sq.Ft.:
- 3,315
- Status:
- Active
- Beds:
- 5
- Lot size:
- 0.15 Acres
- Year built:
- 2005
- Baths:
- 3.10
- MLS#:
- 12710457
- Subdivision:
- Rayford Ridge
ADDITIONAL INFORMATION
Great Location with 5 bedrooms ! 2- story house of 3315 square feet in a quiet and convenient community , hardwoods floor in the living room , spacious tiled open floor kitchen room with big formal dinning room , wood floored big master bedroom on the first floor and carpet in all other bedrooms on 2nd floor . Easy access to I-45, Hardy Toll way and Grand Parkway (High way 99).
- Type:
- Single Family
- Sq.Ft.:
- 1,620
- Status:
- Active
- Beds:
- 3
- Lot size:
- 0.15 Acres
- Year built:
- 1974
- Baths:
- 2.00
- MLS#:
- 83977974
- Subdivision:
- Fox Run 01
ADDITIONAL INFORMATION
Gorgeous with updates throughout this beauty! Just a few updates are recent paint, recent carpet, windows and ceiling fans. Large open living area with high ceilings, tons of natural light and 2â blinds. The eat in dream kitchen offers tons of cabinets, granite counter tops, back splash, under mount lights, panty, gas stove, and deep stainless steel kitchen sink. The split floor plan offers a private spacious primary suite and bath, with walk in closet, hard surface counter with tub & shower combo. Additional rooms also have recent fans, blinds and great closet space. Home is light & bright with lots of windows! Enormous back yard perfect for entertaining.
- Type:
- Single Family
- Sq.Ft.:
- 2,106
- Status:
- Active
- Beds:
- 3
- Lot size:
- 0.14 Acres
- Year built:
- 2008
- Baths:
- 2.10
- MLS#:
- 1035872
- Subdivision:
- Forest Village 02
ADDITIONAL INFORMATION
Discover the perfect blend of comfort and style in this stunning 3-bedroom home, featuring 2 full baths and a convenient half bath, all spread across a spacious 2106 sqft layout. Located in the highly sought-after Conroe ISD, this property promises an ideal setting for family living. The open concept design seamlessly connects the living room to the kitchen, creating an inviting atmosphere for entertaining and everyday life. Enjoy additional space with a versatile game room area, perfect for relaxation or play. The home also includes a 2-car attached garage, providing ample storage and convenience. Step outside to a charming patio and a generously sized backyard, offering plenty of room for outdoor activities and gatherings. This home is not just a place to live, but a space to create lasting memories. Book your showing today.
- Type:
- Single Family
- Sq.Ft.:
- 2,224
- Status:
- Active
- Beds:
- 4
- Lot size:
- 0.21 Acres
- Year built:
- 2018
- Baths:
- 3.00
- MLS#:
- 94016769
- Subdivision:
- Harmony Village
ADDITIONAL INFORMATION
This one wonât last long! Very well-maintained and ready for move-in, this home is located in the sought-after master-planned community of Harmony. Boasting great curb appeal with its brick and stone elevation and inviting covered front porch, this home welcomes you inside to high ceilings and plenty of windows that fill the space with natural light. Primary and office/bedroom downstairs. The island kitchen features granite countertops, a walk-in pantry, and a charming breakfast bar. The primary retreat offers dual vanities, a separate shower and tub, and a spacious walk-in closet. A fantastic game room upstairs provides additional space for entertainment. The huge backyard includes a covered patio with ample room for a pool and playset. Donât miss out on this incredible homeâitâs ready for you to move in and enjoy!
- Type:
- Single Family
- Sq.Ft.:
- 3,615
- Status:
- Active
- Beds:
- 4
- Lot size:
- 0.22 Acres
- Year built:
- 2017
- Baths:
- 3.10
- MLS#:
- 53650295
- Subdivision:
- Harmony Central Sector 01
ADDITIONAL INFORMATION
Welcome to this spacious 4-bedroom, 3.5-bathroom home! The kitchen boasts stunning granite countertops and stainless steel appliances, a large walk-in pantry, and a butler's pantry, all creating an elegant look. The open-concept kitchen/family room layout makes this home stand out, perfect for gatherings and everyday living with a fireplace. The oversized master suite is a highlight, featuring crown molding, a ceiling fan, and spacious windows. The master bathroom has dual vanities, a separate shower and soaking tub, and a large walk-in closet. Beautiful hardwood floors span the main living and dining areas, complemented by a striking spiral staircase. The second floor features a media room and game room for versatile living. It has access to a clubhouse and recreational facilities in the Harmony subdivision. It is zoned for Conroe ISD A-rated schools. Conveniently located near highways 99 and I-45, as well as HEB, Walmart, shopping malls, and restaurants.
Open House:
Saturday, 11/30 12:00-3:00PM
- Type:
- Single Family
- Sq.Ft.:
- 1,776
- Status:
- Active
- Beds:
- 3
- Year built:
- 2024
- Baths:
- 2.00
- MLS#:
- 69217925
- Subdivision:
- Forest Village
ADDITIONAL INFORMATION
LONG LAKE NEW CONSTRUCTION - Welcome home to 2375 Village Leaf Drive located in the community of Forest Village and zoned to Conroe ISD. This floor plan features 3 bedrooms, 2 full baths, and an attached 2-car garage. You don't want to miss all this gorgeous home has to offer! Call and schedule your showing today!
Open House:
Saturday, 11/30 12:00-3:00PM
- Type:
- Single Family
- Sq.Ft.:
- 2,785
- Status:
- Active
- Beds:
- 4
- Year built:
- 2024
- Baths:
- 3.10
- MLS#:
- 2031160
- Subdivision:
- Forest Village
ADDITIONAL INFORMATION
LONG LAKE NEW CONSTRUCTION - Welcome home to 2370 Village Leaf Dr. located in the community of Forest Village and zoned to Conroe ISD. This floor plan features 4 bedrooms, 3 full baths, 1 half bath and an attached 2-car garage. You don't want to miss all this gorgeous home has to offer! Call to schedule your showing today!
- Type:
- Single Family
- Sq.Ft.:
- 4,562
- Status:
- Active
- Beds:
- 5
- Lot size:
- 0.3 Acres
- Year built:
- 2004
- Baths:
- 3.10
- MLS#:
- 3903561
- Subdivision:
- Canyon Lakes At Legends Ranch
ADDITIONAL INFORMATION
SPECTACULAR 5/6-bdrm home, OVER-SIZED Cul-de-sac lot. Improvements one will appreciate year-round! Energy Efficient-(2) TRANE AC units/radiant barrier in attic; POWER OUTAGE READY- GenTex 24KW Natural Gas GENERATOR, w/whole home surge protection; OUTDOOR OASIS-Pebble tech coated, heated SPORTS POOL/ SPA-w/ accented pool lighting; Extended covered back patio, wood finished ceiling & 4 ceiling fans, PLUS covered brick FIREPLACE, outlets added for convenience. Exterior lighting system- variety of colors to display year-round! Inside features tall ceilings, former diner/living currently closed off w/ French doors, & serves as flex room, can easily be converted back; Electric FP, study/bedroom down, spacious bedrooms (one leads out terrace balcony) walk-in closets, gameroom & fully furnished media room. 3 car oversized garage & more! Water softner & filtration system, full sprinkler systemâ?¦Easy access to 99, 45, 59/69, tollwayâ?¦this home won't disappoint!
$259,999
30219 Thorsby Drive Spring, TX 77386
- Type:
- Single Family
- Sq.Ft.:
- 1,674
- Status:
- Active
- Beds:
- 4
- Lot size:
- 0.18 Acres
- Year built:
- 1982
- Baths:
- 2.00
- MLS#:
- 43903540
- Subdivision:
- Imperial Oaks 01
ADDITIONAL INFORMATION
Welcome to this beautifully updated 4-bedroom, 2-bathroom home in Imperial Oaks! This move-in-ready gem features a brand-new roof, fresh paint, and stunning new floors throughout. Enjoy the elegance of new quartz countertops in the kitchen and bathrooms, complemented by stylish tiled showers and a luxurious tiled master shower. The home also boasts new stainless steel appliances, ensuring a modern and functional kitchen. With a recently serviced HVAC system and a new garage door opener, you'll experience comfort and convenience year-round. Don't miss the opportunity to own this beautifully updated home that offers both charm and practicality.
| Copyright © 2024, Houston Realtors Information Service, Inc. All information provided is deemed reliable but is not guaranteed and should be independently verified. IDX information is provided exclusively for consumers' personal, non-commercial use, that it may not be used for any purpose other than to identify prospective properties consumers may be interested in purchasing. |
Spring Real Estate
The median home value in Spring, TX is $311,700. This is lower than the county median home value of $348,700. The national median home value is $338,100. The average price of homes sold in Spring, TX is $311,700. Approximately 68.34% of Spring homes are owned, compared to 26.07% rented, while 5.59% are vacant. Spring real estate listings include condos, townhomes, and single family homes for sale. Commercial properties are also available. If you see a property you’re interested in, contact a Spring real estate agent to arrange a tour today!
Spring, Texas 77386 has a population of 62,569. Spring 77386 is more family-centric than the surrounding county with 44.02% of the households containing married families with children. The county average for households married with children is 38.67%.
The median household income in Spring, Texas 77386 is $78,122. The median household income for the surrounding county is $88,597 compared to the national median of $69,021. The median age of people living in Spring 77386 is 33.6 years.
Spring Weather
The average high temperature in July is 93.4 degrees, with an average low temperature in January of 41.7 degrees. The average rainfall is approximately 50.7 inches per year, with 0 inches of snow per year.
