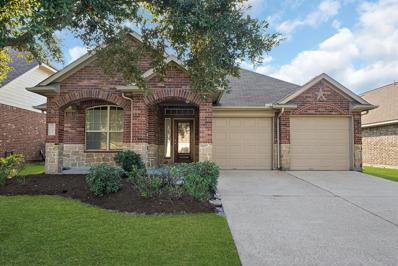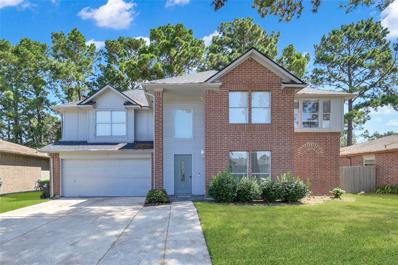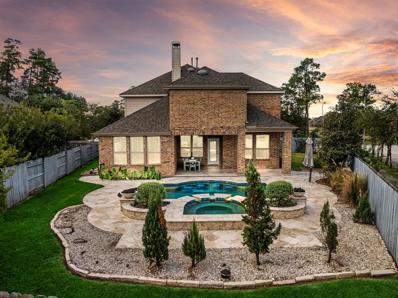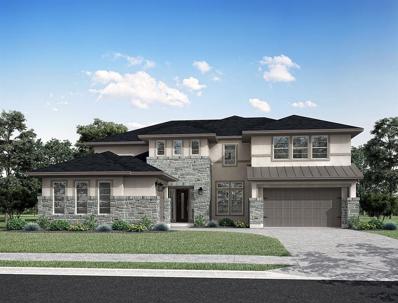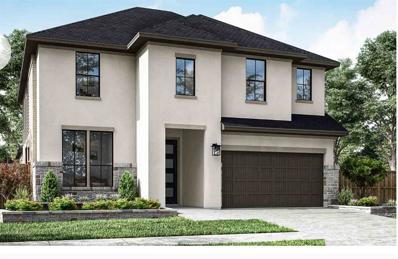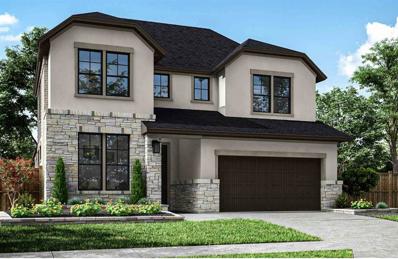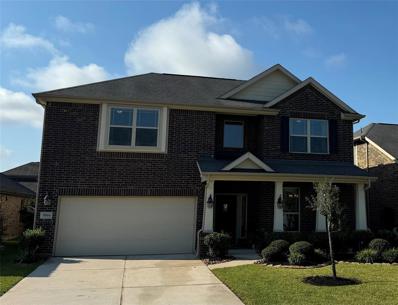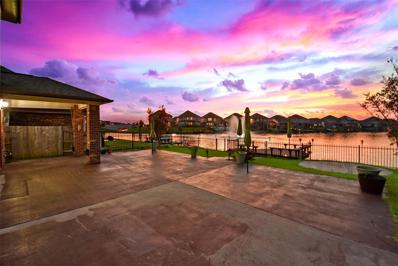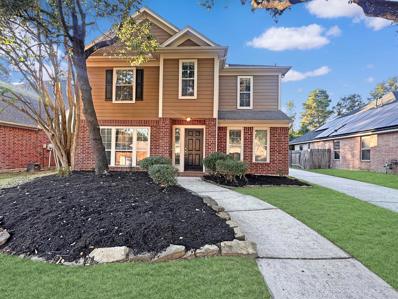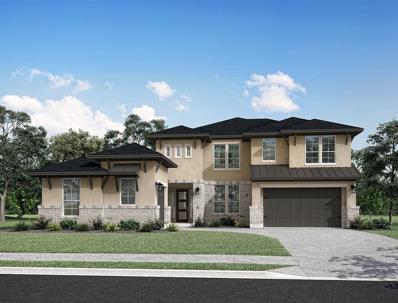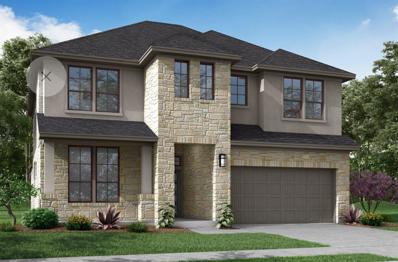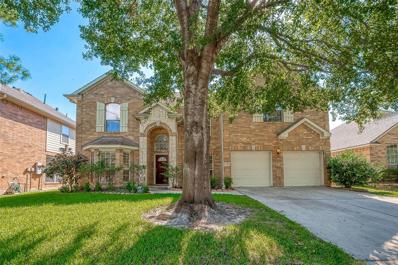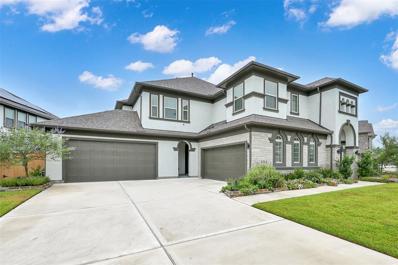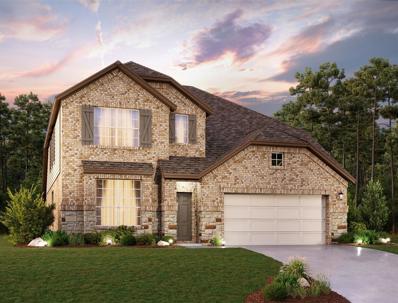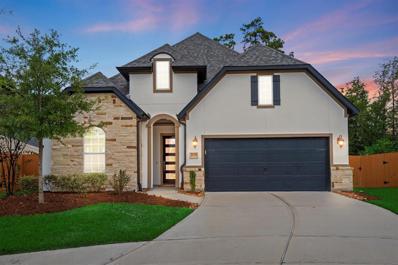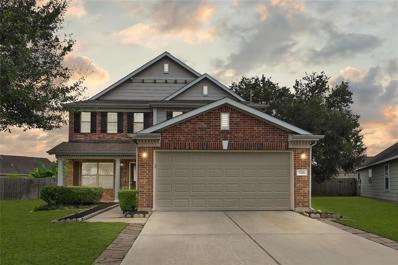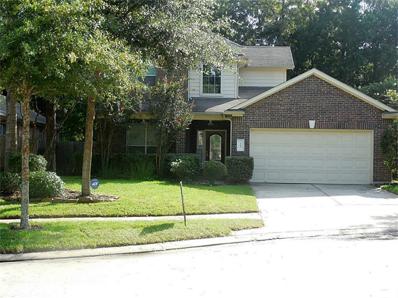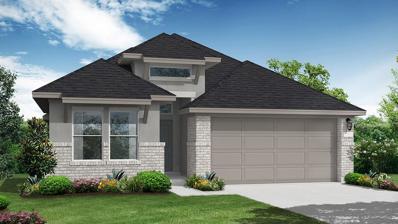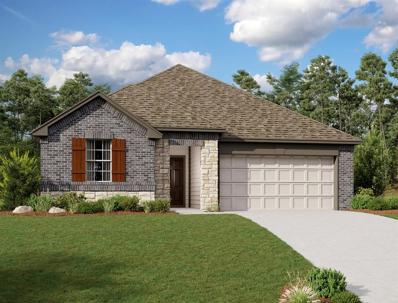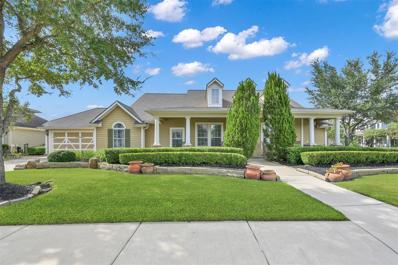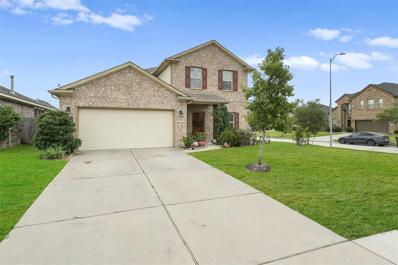Spring TX Homes for Sale
- Type:
- Single Family
- Sq.Ft.:
- 2,674
- Status:
- Active
- Beds:
- 4
- Year built:
- 2024
- Baths:
- 3.10
- MLS#:
- 87404885
- Subdivision:
- The Meadows At Imperial Oaks
ADDITIONAL INFORMATION
Welcome home to our beloved Model Plan - The Tyler! Step into elegance as you enter the foyer, where a the study is quietly nestled in the front of the home. Seamlessly connected to the kitchen, discover a spacious two story family room complemented by a cozy breakfast nook with built in desk. The kitchen has ample space for prepping and storing all of your kitchen essentials. Step outside to the covered patio, seamlessly extending your entertaining space for summer barbecues and relaxation. Ascend the stairs to uncover the expansive game room and secondary bedrooms, designed with growing families in mind. Experience the perfect blend of functionality and luxury in this designer plan. Enjoy the luxury of privacy, as this home backs onto no rear neighbors. Situated in the desirable Meadows at Imperial Oaks community, residents can indulge in various amenities such as walking trails, playgrounds, and a resort-style pool, and lakes to fish. Quick access to 99, Hardy Toll Road, & I45
- Type:
- Single Family
- Sq.Ft.:
- 1,816
- Status:
- Active
- Beds:
- 3
- Lot size:
- 0.12 Acres
- Year built:
- 2009
- Baths:
- 2.00
- MLS#:
- 37575053
- Subdivision:
- Legends Trace
ADDITIONAL INFORMATION
This beautiful home features 3 bedrooms 2 baths and a spacious welcome feel of 1800 sq ft home. As you pull to the driveway, this home has a beautiful curb appeal a big resting front porch. Walking into the front door brings you to a wide entry way , formal dinning on the left side. The kitchen opens to the living room with a bar stool area and breakfast off of the kitchen. Backyard has a covered patio perfect for BBQ nights. the home is zoned to highly acclaimed conroe ISD. The entire house has no carpet as the seller just put in Vinyl in all the bedrooms ,living room and dining area. This home is ready for you to call it home.
- Type:
- Single Family
- Sq.Ft.:
- 2,485
- Status:
- Active
- Beds:
- 4
- Lot size:
- 0.14 Acres
- Year built:
- 1994
- Baths:
- 2.10
- MLS#:
- 98688371
- Subdivision:
- Fox Run 04
ADDITIONAL INFORMATION
- Type:
- Single Family
- Sq.Ft.:
- 3,533
- Status:
- Active
- Beds:
- 4
- Lot size:
- 0.22 Acres
- Year built:
- 2011
- Baths:
- 3.10
- MLS#:
- 89779897
- Subdivision:
- Harmony Creek
ADDITIONAL INFORMATION
Welcome to 2630 Blue Vervain Dr, just listed in the highly sought after neighborhood of Harmony! This gorgeous home is located in the gated section of Harmony Creek and is on a corner lot with no back, front or side neighbor. As you walk out to the backyard oasis, you are greeted with a beautiful custom gunite pool, featuring bar stools, and oversized spa. Travertine decking surrounds the pool/spa and extends to the covered patio. There is a large side yard that can be used for a garden or playset and features custom landscaping. The roof was replaced in 2020. As you enter the 2nd floor, there is engineered hardwood floors in the game room, which lead to the media room that is wired for sound and equipment. There is a desk area located off of the kitchen, as well as a formal study on the 1st floor. Harmony offers many amenities to its residents: 2 pools, basketball and tennis courts, 2 splash pads, walking trails, gym, community center and numerous parks! Call for your private showing!
- Type:
- Single Family
- Sq.Ft.:
- 4,483
- Status:
- Active
- Beds:
- 5
- Baths:
- 4.10
- MLS#:
- 93362014
- Subdivision:
- WoodsonÂ??S Reserve
ADDITIONAL INFORMATION
The SNYDER is a gorgeous two-story plan has 5 bedrooms, 4.5 baths, and a 3-car garage. This plan features a curved staircase, study, casual dining area off kitchen, game room, hidden storage and a covered patio. Options: media room, free standing tub, double front door, glass sliders at dining, alternate bath layout, extended covered patio.
- Type:
- Single Family
- Sq.Ft.:
- 3,170
- Status:
- Active
- Beds:
- 4
- Baths:
- 3.00
- MLS#:
- 84371233
- Subdivision:
- WoodsonÂ??S Reserve
ADDITIONAL INFORMATION
The VERDIN is an open concept two-story plan that has 4 bedrooms, 3 baths, 2 car garage. This plan includes a casual dining open to kitchen and great room, flex room, a game room, and a covered outdoor living. Upgraded options to this home include the luxury kitchen configuration, an electric fireplace, home office converted from the flex room, a luxury primary SHOWER, curved staircase, and the media room.
- Type:
- Single Family
- Sq.Ft.:
- 3,057
- Status:
- Active
- Beds:
- 5
- Baths:
- 4.00
- MLS#:
- 83891102
- Subdivision:
- WoodsonÂ??S Reserve
ADDITIONAL INFORMATION
The Wren Floorplan - This eye-catching open concept two-story home has a grand foyer leading into the two story family room. Entertain with ease in the beautiful kitchen, boasting a large central island, walk-in pantry, and adjacent casual dining and study. The primary bedroom features double sinks and a large walk-in closet. While heading upstairs you are welcomed by a large loft space that can be used for an office or gameroom, as well as three additional secondary bedrooms with walk in closets and a secondary bath. Close to shopping and restaurants. Close to 99 and 45.
- Type:
- Single Family
- Sq.Ft.:
- 2,408
- Status:
- Active
- Beds:
- 4
- Lot size:
- 0.14 Acres
- Year built:
- 2014
- Baths:
- 2.10
- MLS#:
- 98213262
- Subdivision:
- Falls At Imperial Oaks
ADDITIONAL INFORMATION
Discover a new lifestyle in this 2-story, 4-bedroom, 3-bath home located in the sought-after master-planned community of The Falls at Imperial Oaks. This home offers quick access to major routes like Grand Parkway 99, I-45, & the Hardy Toll Road, as well as The Woodlands' shopping, dining, and entertainment. The first floor has tile flooring, crown molding, and a formal dining area perfect for special occasions. The living room connects to an eat-in kitchen with granite countertops, a stylish tile backsplash, and stainless steel appliances.The primary suite on the main level features dual sinks, a soaking tub, a separate shower, and a walk-in closet. Upstairs, you'll find a game room for entertainment possibilities, three additional bedrooms with ample walk-in closets, and a second full bathroom with dual sinks for added convenience. Enjoy resort-style living with community amenities, including parks, scenic lakes, pools, and access to the highly-rated Birnham Woods Elementary.
Open House:
Saturday, 11/30 3:00-5:00PM
- Type:
- Single Family
- Sq.Ft.:
- 3,256
- Status:
- Active
- Beds:
- 5
- Lot size:
- 0.15 Acres
- Year built:
- 2017
- Baths:
- 3.10
- MLS#:
- 66514848
- Subdivision:
- Legends Trace 03
ADDITIONAL INFORMATION
**VERY HOT DEAL**PRICED TO SELL** an Amazing LAKE FRONT HOME nested in Bristol lake, enjoy a variety of activities just from your back yard, you can Kayak, paddle-board and fish, enjoy that great spacious Patio That ends with boat Pier to Entrain your family and friends! This MAGNIFICENT HOME features HIGH CEILING, 5-6 Bedrooms, 3 & 1/2 Bath, Master suite 1st floor with additional Bedroom in 1st floor, Open kitchen with Granite countertops, big size Island. As you go upstairs you will see Spacious 4 Bedrooms, Game room and Media room, very close to 99 Grand Pkwy and I-45, The River Walk and close to he Woodlands Mall. schedule your appointment today before its too late. ***OWNER JUST UPDATED THE WHOLE UPSTAIRS FROM CARPET TO LVP***schedule YOUR appointment TODAY
- Type:
- Single Family
- Sq.Ft.:
- 2,478
- Status:
- Active
- Beds:
- 3
- Lot size:
- 0.15 Acres
- Year built:
- 2004
- Baths:
- 2.10
- MLS#:
- 91060388
- Subdivision:
- Spring Trails
ADDITIONAL INFORMATION
Welcome to this charming 3-bedroom, 2.5-bath Perry home in the desirable Spring Trails community. Featuring a formal dining room, a spacious family room with ample storage under the stairs, and a master bath with double sinks, a tub, and a separate shower. The upstairs game room offers additional space for entertainment or relaxation. Enjoy the large backyard with mature trees and a back patio, perfect for outdoor living. With its high ceilings in the living room and large windows that fill the space with natural light, this home has a bright and airy feel. Located just around the corner from the community pool and minutes from major freeways and shopping centers, this home offers both convenience and comfort. Come see for yourself and make this beautiful property your own!
- Type:
- Single Family
- Sq.Ft.:
- 4,537
- Status:
- Active
- Beds:
- 5
- Baths:
- 4.10
- MLS#:
- 62554286
- Subdivision:
- WoodsonÂ??S Reserve
ADDITIONAL INFORMATION
THE SNYDER is a gorgeous two-story plan has 5 bedrooms, 4.5 baths, and a 3-car garage. This plan features a curved staircase, study, casual dining area off kitchen, game room, hidden storage and a covered patio. Additional Options include the media room, free standing tub, double front door, glass sliders at dining, beams at primary, alternate secondary bath layout, and the extended covered patio.
- Type:
- Single Family
- Sq.Ft.:
- 3,140
- Status:
- Active
- Beds:
- 4
- Baths:
- 3.00
- MLS#:
- 83436684
- Subdivision:
- WoodsonÂ??S Reserve
ADDITIONAL INFORMATION
The Verdin - Open concept two-story plan has 4 bedrooms, 3 baths with a 2-car garage. This plan includes a casual dining open to kitchen and great room, study, game room, media room and a covered outdoor living. Upgraded finishes, curved staircase, electric fireplace and luxury bath in primary. Close to shopping and restaurants. Close to major highways 99 and 45.
$360,000
30006 Nanton Drive Spring, TX 77386
- Type:
- Single Family
- Sq.Ft.:
- 2,642
- Status:
- Active
- Beds:
- 4
- Lot size:
- 0.27 Acres
- Year built:
- 1992
- Baths:
- 2.10
- MLS#:
- 44625999
- Subdivision:
- Imperial Oaks
ADDITIONAL INFORMATION
Welcome to 30006 Nanton Dr, a home that radiates curb appeal with its classic brick and fresh, neutral paint. The well-maintained lawn, bordered by mature trees and thoughtful landscaping, creates a warm and inviting atmosphere. A spacious driveway leads to the detached garage, offering plenty of parking and storage. With its attractive exterior and inviting details, this home is a standout in the neighborhood.
- Type:
- Single Family
- Sq.Ft.:
- 3,431
- Status:
- Active
- Beds:
- 5
- Lot size:
- 0.15 Acres
- Year built:
- 2005
- Baths:
- 3.10
- MLS#:
- 92093849
- Subdivision:
- Canyon Gate At Legends Ranch 0
ADDITIONAL INFORMATION
Experience the perfect blend of luxury and comfort in this stunning residence sits on a generous 6,600 sq. ft. lot. This spacious home features 5 bedrooms, 3 1/2 baths, and an array of inviting living spaces including a formal dining room, a large office, and a game room loft. The heart of the home boasts an oversized living room and breakfast area, complemented by a huge kitchen with abundant cabinet space and a sizable walk-in pantry. The upstairs area is thoughtfully designed with 4 additional bedrooms, a large game room, and 2 full baths, ensuring ample space for relaxation and entertainment. The Canyon Lakes at Legends Ranch community enhances your lifestyle with a Splash Pad, 2 swimming pools, a basketball court, a tennis court, an athletic field, and a modern workout facility. Enjoy tranquil moments by the lake or on the scenic walking paths. This beautiful home is an opportunity you wonâ??t want to miss. Act quicklyâ??homes in this desirable community donâ??t last long!
- Type:
- Single Family
- Sq.Ft.:
- 4,167
- Status:
- Active
- Beds:
- 4
- Lot size:
- 0.28 Acres
- Year built:
- 2020
- Baths:
- 3.10
- MLS#:
- 18602985
- Subdivision:
- Harmony
ADDITIONAL INFORMATION
Welcome to this stunning 2-story Taylor Morrison home in Allegro @ Harmony (gated section). The Salerno boasts a open floorplan with designer features and large windows offering views of both front and back yards. The spacious quartz island kitchen opens to family room w/ 20 ft coffered ceilings and a corner gaslog fireplace. With 4 bedrooms (2 down & 2 up), including a show stopper primary bedroom with 2 custom closets, mudset oversized shower, deck mounted soaker tub & 2 separate vanity areas. The home features 3 full baths providing all bedrooms with ensuite bathrooms & 1/2 bath convenient to the family room. A formal dining, breakfast room & study with dbl french doors are located on first floor. Upstairs you will love the spacious gameroom and a media room ready for entertaining or quiet movie nights. Outside boasts a 14x17 covered patio, gas stub out, surround gutters. There are two - 2 car garages w/epoxy flooring! W/D/Fridge/TV's stay. Whole house generator & water system.
- Type:
- Single Family
- Sq.Ft.:
- 2,744
- Status:
- Active
- Beds:
- 4
- Year built:
- 2024
- Baths:
- 4.00
- MLS#:
- 91719382
- Subdivision:
- The Meadows At Imperial Oaks
ADDITIONAL INFORMATION
Welcome to the Cypress plan by Ashton Woods, a 2-story residence that epitomizes contemporary living at its finest. As you enter, you're greeted by the soaring two-story family room, offering a captivating focal point that seamlessly flows into the adjacent game room. The kitchen boasts ample prep space and a convenient walk-in pantry. Ascend to the upper level, where the primary bedroom awaits. Step through the double doors into the primary bath, featuring separate vanities for added luxury and convenience. A second bedroom with bath on the first floor provides versatility and comfort. The flex space can be utilized as a study, office, or additional living area. Experience the epitome of refined living in the Cypress plan, where every detail is crafted with the utmost care and attention to create a sanctuary you'll be proud to call home. Located in The Meadows at Imperial Oaks only minutes from Grand Parkway 99 and Interstate 45.
- Type:
- Single Family
- Sq.Ft.:
- 2,399
- Status:
- Active
- Beds:
- 3
- Lot size:
- 0.19 Acres
- Year built:
- 2022
- Baths:
- 2.10
- MLS#:
- 10604790
- Subdivision:
- Vivace At Harmony
ADDITIONAL INFORMATION
Luxury living in this 1 story home with a floor plan that blurs the line between indoor and outdoor living spaces. High ceilings and engineered hardwoods leads you into the main spaces. Fabulous kitchen with exotic granite, 5 burner cooktop, double ovens, and entertaining bar. Sliding doors open onto outdoor living space. Split floor plan with a secluded primary bedroom and a spa-like ensuite bathroom with 2 vanities, soaking tub, and large shower. Laundry room with space for fridge. Large side yards offer space. Greenbelt lot gives you the privacy you crave. An ideal location with quick access to major thoroughfares & corporate campuses of Exxon Mobil & HP, you will live a life of convenience. Minutes to top entertainment destinations of Old Town Spring and urban CityPlace where you can attend a festival, listen to live music, and enjoy a craft beer. With pools, parks, playgrounds, tennis courts, fitness center, and walking trails, you don't have to leave the neighborhood to have fun
$480,000
27926 Coulter Drive Spring, TX 77386
- Type:
- Single Family
- Sq.Ft.:
- 2,964
- Status:
- Active
- Beds:
- 4
- Lot size:
- 0.18 Acres
- Year built:
- 2016
- Baths:
- 3.00
- MLS#:
- 58789859
- Subdivision:
- Harmony Central Sector 01
ADDITIONAL INFORMATION
Welcome to this stunning four-bedroom, three-bathroom home in the desirable Harmony Subdivision! The freshly painted exterior highlights the homeâs beautiful features. Step inside, and the modern kitchen boasts granite countertops and an island that flows seamlessly into the family roomâideal for entertaining. The spacious primary suite includes a spa-like bath and walk-in closet. Three additional bedrooms offer flexibility for guests or a home office. The refrigerator, washer, and dryer are included with the sale of the home! Your future home is located in a vibrant community with walking trails, two lighted tennis courts, pools, and playgrounds. It is zoned to the esteemed Conroe ISD. To make it even more appealing, you don't have to drive far, as shopping and dining areas are nearby.
- Type:
- Single Family
- Sq.Ft.:
- 2,680
- Status:
- Active
- Beds:
- 4
- Year built:
- 2006
- Baths:
- 2.10
- MLS#:
- 59991216
- Subdivision:
- Legends Run
ADDITIONAL INFORMATION
Welcome to your new home, located on a cul-de-sac! The interior of this 4 bedroom home, features tile flooring throughout the first floor, including, the primary bedroom and walk-in closet, while the 3 spacious bedrooms on the second floor, two of the have walk in closets. Recently installed carpet as of June 2024 on all the rooms on sevond floor. The gameroom located upstairs is bright and airy, thanks to its windows. The kitchen boasts ample cabinetry, an updated undermount stainless steel sink, and stainless steel appliances. The property includes an automatic sprinkler system with zones in the front, side, and back of the house. The backyard features banana trees, other fruit trees, it also has salt water pool and spa for you to enjoy with family and friends.The pool was replastered with Pebble Tec in June 2020, adding to its appeal. This home offers a combination of comfortable living spaces, updated features, and a desirable outdoor area, perfect for entertaining.
- Type:
- Single Family
- Sq.Ft.:
- 2,210
- Status:
- Active
- Beds:
- 4
- Lot size:
- 0.17 Acres
- Year built:
- 2006
- Baths:
- 2.10
- MLS#:
- 3648579
- Subdivision:
- Imperial Oaks Park 02
ADDITIONAL INFORMATION
This lovely home is located in a private cul-de-sac within the highly desirable Imperial Oaks Park and just minutes from the Rec Center. The gourmet kitchen features black appliances, granite countertops, tile backsplash, and 42'' maple cherry cabinets. The spacious master suite is conveniently located downstairs and includes a separate tub and shower for ultimate relaxation. Upstairs, you will find a central game room that connects all three secondary bedrooms. The home sits on a tastefully landscaped cozy front porch and a covered back porch, perfect for outdoor enjoyment.
- Type:
- Single Family
- Sq.Ft.:
- 2,594
- Status:
- Active
- Beds:
- 4
- Baths:
- 3.00
- MLS#:
- 25097974
- Subdivision:
- The Meadows Of Imperial Oaks
ADDITIONAL INFORMATION
The Justin - Introducing the Justin floor plan in the prestigious The Meadows at Imperial Oaks community, right across from The Woodlands. This 2-story luxury home located in a spacious water lot features a grand entrance with high ceilings and a welcoming ambiance. With 4 bedrooms, 3 bathrooms, built-in stainless steel kitchen appliances, and a game room for entertainment; this home offers the perfect blend of comfort and style. The primary bedroom includes a separate tub and shower. Bow windows were added at the breakfast area, primary bedroom and secondary bedroom (1st floor) for added convenience. Don't miss the opportunity to tour this exquisite Justin floor plan before it's too late
- Type:
- Single Family
- Sq.Ft.:
- 2,057
- Status:
- Active
- Beds:
- 3
- Baths:
- 3.00
- MLS#:
- 56354636
- Subdivision:
- The Meadows Of Imperial Oaks
ADDITIONAL INFORMATION
The Carmine - Introducing the Carmine Floor plan, this remarkable home offers an impressive layout with 3 spacious bedrooms, 1 office, and 3 full bathrooms, 8Ft. front door, Built-in-appliances at its gorgeous kitchen, & bow window at the primary suite, Âensuring ample space for the entire family. Step inside and experience the inviting warmth that radiates throughout the Carmine Floor plan. The carefully designed interiors exude a gorgeous Âambiance, creating a perfect haven for relaxation and quality family time. ÂAs part of the Coventry Signature of Luxury, this home showcases exceptional craftsmanship and attention to detail. From the elegant finishes to the thoughtfully planned layout, every aspect of the Carmine Floor plan reflects the highest standards of luxury living. ÂWhether you're looking for a personal retreat or a place to gather with loved ones, the Carmine Floor plan offers the perfect balance of comfort and functionality.
- Type:
- Single Family
- Sq.Ft.:
- 1,746
- Status:
- Active
- Beds:
- 3
- Year built:
- 2024
- Baths:
- 2.00
- MLS#:
- 93894294
- Subdivision:
- The Meadows At Imperial Oaks
ADDITIONAL INFORMATION
Welcome to the Oxford home plan, a beautifully designed single-level residence that combines functionality with elegance. The open-concept layout effortlessly blends the living room, kitchen, and dining area, creating a spacious and inviting atmosphere perfect for everyday living and entertaining guests. The primary suite is a serene retreat, featuring a generous layout and a large walk-in closet to accommodate all your wardrobe needs. The adjoining primary bath offers a spa-like experience with a soaking tub, walk-in shower, and double vanity sinks. Outside, your private backyard is an ideal spot for relaxation, complete with a covered patio for outdoor enjoyment. This home is expected to be completed in December 2024 and just in time to bring in the new year! Contact the Ashton Woods Team today for more information.
$525,000
27202 Allie Court Spring, TX 77386
- Type:
- Single Family
- Sq.Ft.:
- 3,018
- Status:
- Active
- Beds:
- 3
- Lot size:
- 0.25 Acres
- Year built:
- 2009
- Baths:
- 2.10
- MLS#:
- 4393327
- Subdivision:
- Spring Trails 19
ADDITIONAL INFORMATION
Located in the gated Whispering Oaks enclave of Spring Trails, this former model home offers an attractive 1.5 story floor plan a w/pool on a premium corner lot! This 3-bed, 2.5 bath home boasts over 3,000 sq ft of living space with spacious bedrooms, high ceilings and plenty of natural light. The foyer welcomes you with easy access to the formal dining & dedicated office. The kitchen offers ample storage & counter space and opens to the family room/breakfast area. Owner's suite is spacious w/ensuite bath featuring soaking tub, shower, double vanity and walk in closet. Also on the first floor is the children's retreat, 2 additional bedrooms, full bathroom and utility room. Upstairs, the HUGE game room is perfect for additional entertaining or media room! Extend entertaining outdoors to the covered patio, large backyard and refreshing pool! The finished garage was previously used as the model home's office so extra options for this space! Easy commute to The Woodlands, IAH and Houston.
- Type:
- Single Family
- Sq.Ft.:
- 2,407
- Status:
- Active
- Beds:
- 4
- Lot size:
- 0.16 Acres
- Year built:
- 2017
- Baths:
- 2.10
- MLS#:
- 29739657
- Subdivision:
- Falls At Imperial Oaks 21
ADDITIONAL INFORMATION
Discover the charm of this beautiful 4 bedroom, 2.5 bathroom home located in the serene community of Falls at Imperial Oaks! The generously sized kitchen and breakfast area offer ample space for culinary creations and comfortable dining experiences, perfect for both everyday meals and entertaining guests. The centerpiece of this home is the expansive owner's suite, designed as a peaceful sanctuary where you can unwind and relax. With a spacious floor plan and thoughtful design, this property is a true haven. Falls at Imperial Oaks provides the perfect balance of tranquility and accessibility. You'll enjoy easy access to The Woodlands Mall & major highways, I-45 and Grand Parkway, making commuting and exploring nearby areas a breeze. This home is zoned to highly rated Conroe ISD, ensuring a top-notch education. Don't miss the â??Lake Clubâ?? Complex, once voted â??Houstonâ??s Best Recreation Center,â?? offers a clubhouse, fitness center, & resort-style pools with a splash pad, & parks.
| Copyright © 2024, Houston Realtors Information Service, Inc. All information provided is deemed reliable but is not guaranteed and should be independently verified. IDX information is provided exclusively for consumers' personal, non-commercial use, that it may not be used for any purpose other than to identify prospective properties consumers may be interested in purchasing. |
Spring Real Estate
The median home value in Spring, TX is $311,700. This is lower than the county median home value of $348,700. The national median home value is $338,100. The average price of homes sold in Spring, TX is $311,700. Approximately 68.34% of Spring homes are owned, compared to 26.07% rented, while 5.59% are vacant. Spring real estate listings include condos, townhomes, and single family homes for sale. Commercial properties are also available. If you see a property you’re interested in, contact a Spring real estate agent to arrange a tour today!
Spring, Texas 77386 has a population of 62,569. Spring 77386 is more family-centric than the surrounding county with 44.02% of the households containing married families with children. The county average for households married with children is 38.67%.
The median household income in Spring, Texas 77386 is $78,122. The median household income for the surrounding county is $88,597 compared to the national median of $69,021. The median age of people living in Spring 77386 is 33.6 years.
Spring Weather
The average high temperature in July is 93.4 degrees, with an average low temperature in January of 41.7 degrees. The average rainfall is approximately 50.7 inches per year, with 0 inches of snow per year.

