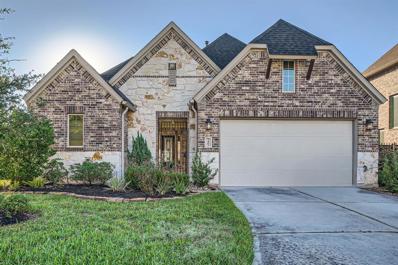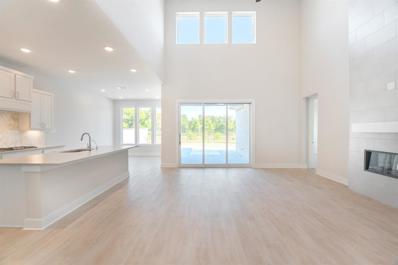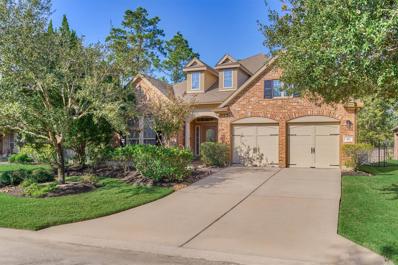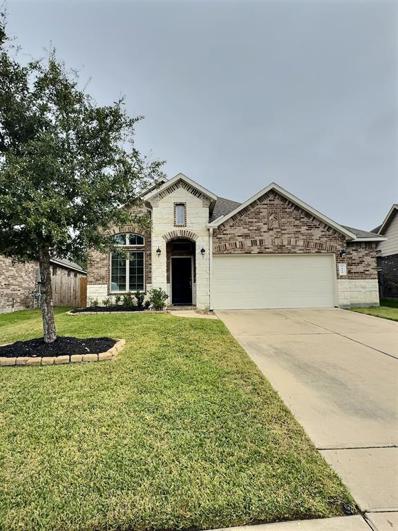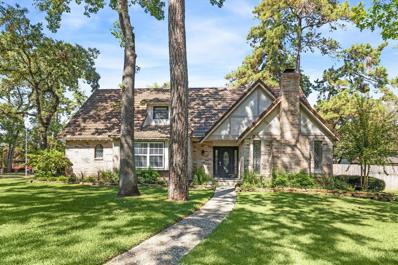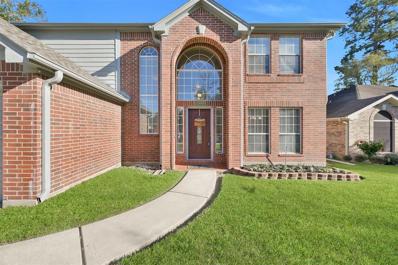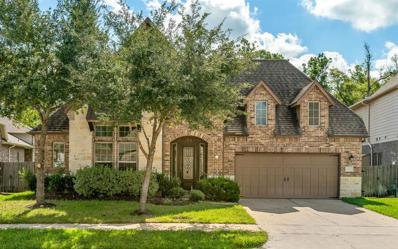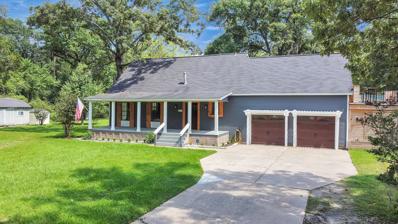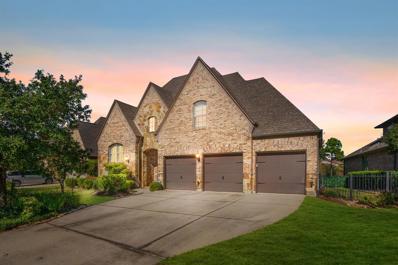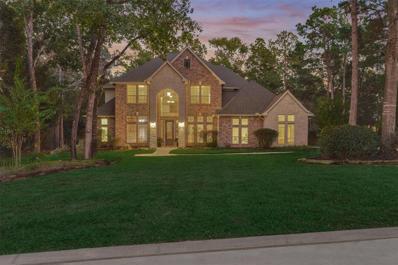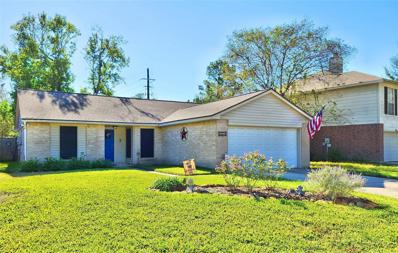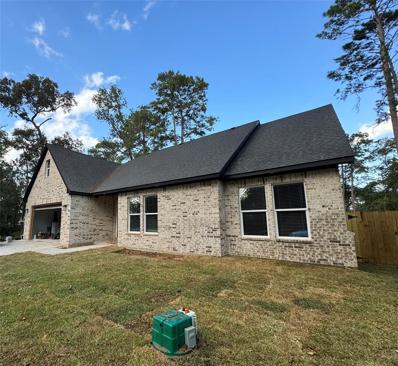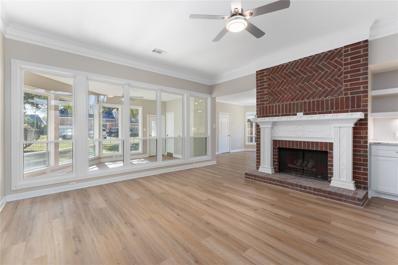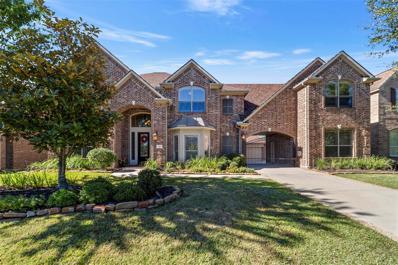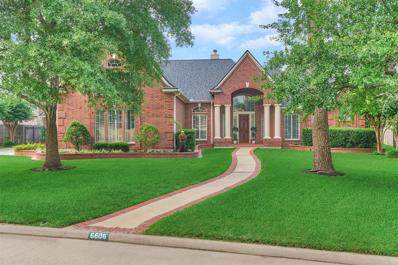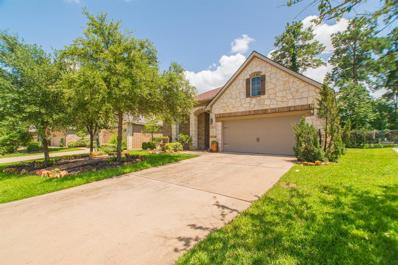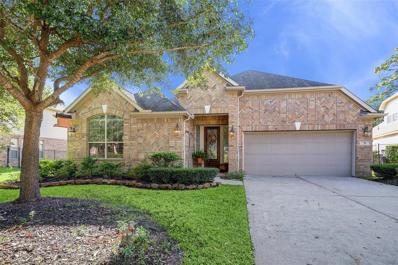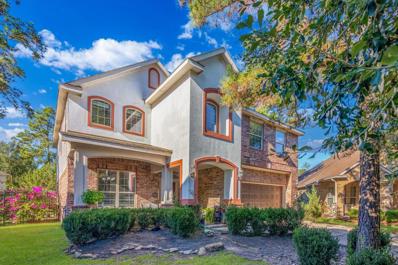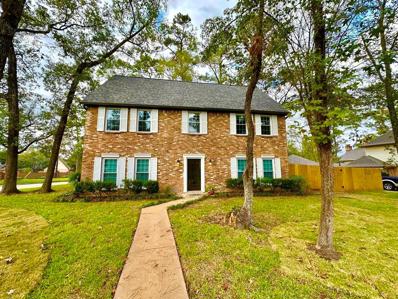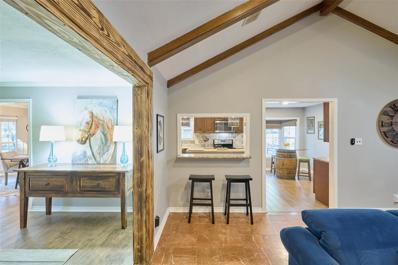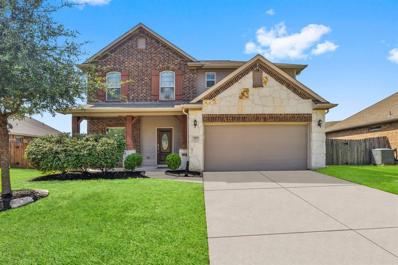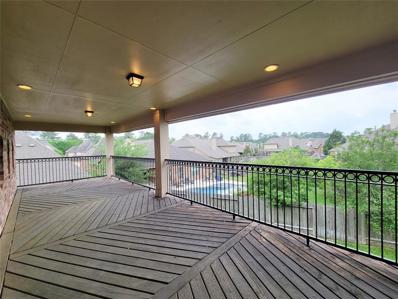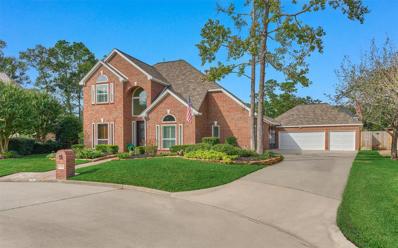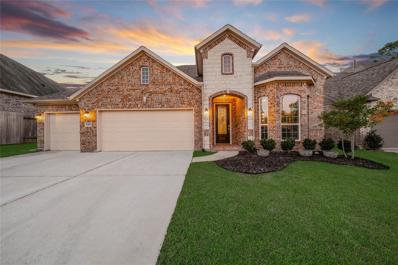Spring TX Homes for Sale
$499,900
7407 Bethpage Lane Spring, TX 77389
- Type:
- Single Family
- Sq.Ft.:
- 2,350
- Status:
- NEW LISTING
- Beds:
- 3
- Lot size:
- 0.26 Acres
- Year built:
- 2019
- Baths:
- 3.10
- MLS#:
- 11571553
- Subdivision:
- Retreat/Augusta Pines
ADDITIONAL INFORMATION
$950,000
8014 Hingham Lane Spring, TX 77389
Open House:
Saturday, 11/30 12:00-2:00PM
- Type:
- Single Family
- Sq.Ft.:
- 3,167
- Status:
- NEW LISTING
- Beds:
- 5
- Year built:
- 2024
- Baths:
- 4.00
- MLS#:
- 31030645
- Subdivision:
- ENCLAVE AT THE WOODLANDS
ADDITIONAL INFORMATION
Welcome to 8014 Hingham, a breathtaking 5-bedroom, 4-bathroom home located in the exclusive Enclave at Creekside Park, one of The Woodlands' most prestigious neighborhoods. This beautifully designed property boasts an expansive game room, a spacious living area, and a dedicated office spaceâ??perfect for remote work or study. The oversized primary suite is a private retreat, complete with a spa-like bathroom. Step outside to your own personal oasis: a large backyard featuring a stunning pool, ideal for entertaining family and friends. Conveniently located near H-E-B, upscale shops, and a variety of top-rated restaurants, this home offers the perfect blend of luxury, comfort, and convenience.
$565,000
42 Driftdale Place Spring, TX 77389
- Type:
- Single Family
- Sq.Ft.:
- 3,028
- Status:
- NEW LISTING
- Beds:
- 3
- Lot size:
- 0.18 Acres
- Year built:
- 2008
- Baths:
- 3.00
- MLS#:
- 70484340
- Subdivision:
- The Woodlands Creekside Park 04
ADDITIONAL INFORMATION
Gorgeous Former Model David Weekley 1.5 Story "Brenden" Plan Patio Home in The Woodlands Village of Creekside Park. Beautiful Open Concept Home Features Extensive Ceramic Tile Flooring, High Ceilings, Lots of Windows, Study, Island Kitchen w/Granite Countertops, SS Appliances & Gas Cooktop Open to the Living & Dining Areas. Large Family Room w/Gas Log Fireplace and Primary Ensuite Bedroom w/Double Sinks, Soaking Tub, Separate Shower & Spacious Walk-In Closet on the 1st Floor, 2nd Bedroom Downstairs w/Access to Full Bath and Upstairs Offers a Loft Area/Gameroom Plus a 2nd Primary Ensuite Bedroom Complete w/Soaking Tub, Separate Shower & Walk-In Closet. Hard to Find 3-Car Tandem Garage! Great, Flexible Plan for Hosting Overnight Guests or Multi-Generational Living Space. Siding to a Greenbelt, this Lovely Home Has Both Back and Side Yards w/Patios, Sprinkler System and Lots of Privacy! Walking Distance to Creekside Forest Elementary and the Wonderful Creekside Pool & Park.
Open House:
Saturday, 11/30 12:00-3:00PM
- Type:
- Single Family
- Sq.Ft.:
- 2,129
- Status:
- NEW LISTING
- Beds:
- 3
- Lot size:
- 0.16 Acres
- Year built:
- 2014
- Baths:
- 2.00
- MLS#:
- 29944207
- Subdivision:
- Hampton Crk Sec 2
ADDITIONAL INFORMATION
This charming 3-bedroom, 2-bathroom home offers a spacious open floor plan perfect for both family living and entertaining. The well-appointed kitchen features beautiful granite countertops, new stainless steel appliances, and plenty of cabinet space, making meal prep a breeze. The living areas flow seamlessly, creating an inviting atmosphere throughout. Natural light pours into the large living room, while the primary suite provides a private retreat with an en-suite bathroom that includes modern finishes and ample closet space. Enjoy peace of mind with a whole-home Generac generator, ensuring you're never without power during Texas storms. This home is ideally situated in a sought-after neighborhood with easy access to the Grand Parkway (99) and I-45, offering convenience for your daily commute. You'll love being close to a variety of restaurants and shopping.
- Type:
- Single Family
- Sq.Ft.:
- 2,820
- Status:
- NEW LISTING
- Beds:
- 4
- Lot size:
- 0.29 Acres
- Year built:
- 1977
- Baths:
- 2.10
- MLS#:
- 14280477
- Subdivision:
- Northampton
ADDITIONAL INFORMATION
Corner lot beauty with updates galore, in desirable Northampton! Gorgeous front elevation, mature trees & lush landscaping. Grand foyer entry & awesome layout; living room w/ stone accent wall & fireplace, formal dining room, breakfast room.. both conveniently coming off of the gourmet kitchen w/ double ovens, built-in gas cooktop & solid wood cabinetry w/soft close doors & drawers + powder room. Primary bedroom down, spacious ensuite, wall-length vanity, two sinks, custom walk-in shower & TWO closets. 3 bedrooms up, full bathroom & ample closet/storage space. Updates include; tile flooring, granite counter tops in kitchen & primary bath (2015), plumbing and wiring (2015), HVAC - Carrier 2 speed 17 Seer system, secondary bathroom granite (2024), tankless water heater & demand water softener (2022), upstairs carpet (2023), exterior paint (2023) kitchen cabinets (2023). Lastly, a huge park-like backyard with shade trees & expanded outdoor covered patio. Schedule your showing today!
$349,990
25114 Aughton Drive Spring, TX 77389
- Type:
- Single Family
- Sq.Ft.:
- 2,410
- Status:
- NEW LISTING
- Beds:
- 4
- Lot size:
- 0.17 Acres
- Year built:
- 1993
- Baths:
- 2.10
- MLS#:
- 38675620
- Subdivision:
- Londonderry Sec 02 R/P
ADDITIONAL INFORMATION
This remarkable 4-bedroom home perfectly balances comfort and style. The kitchen is a chefâ??s dream, offering abundant cabinet space, stainless steel appliances, a double oven, and a gas cooktop. Wood laminate flooring flows seamlessly throughout the entire home with no carpet and is complemented by tile in the kitchen and baths. The living area invites you to relax by the cozy gas log fireplace, while the primary bath provides a luxurious retreat with its custom shower and modern standalone tub. Upstairs, youâ??ll find a large game room that is perfect for entertainment or relaxation. Outside, the generous backyard showcases a large, covered patio, ideal for hosting gatherings or enjoying peaceful evenings. Londonderry is an established, picturesque neighborhood with a true sense of community. Enjoy amenities like a pool, clubhouse, tennis courts, and a park with a playgroundâ??perfect for recreation and relaxation!
- Type:
- Single Family
- Sq.Ft.:
- 2,881
- Status:
- NEW LISTING
- Beds:
- 4
- Lot size:
- 0.17 Acres
- Year built:
- 2014
- Baths:
- 3.00
- MLS#:
- 18087761
- Subdivision:
- MCkenzie Park
ADDITIONAL INFORMATION
Amazing home in McKenzie Park! Open & bright soaring high ceilings, gorgeous hardwood & tile floors, crown molding & art niches. Island kitchen w/granite counters & SS appliance, double ovens; study w/French doors; private, fenced yard w/covered patio; preinstalled plumbing fixtures for future outdoor kitchen. Easy access to HWY 99 and HWY 45. Full sprinkler system. Washer, dryer, refrigerator can be negotiated with the sale (not included).
- Type:
- Single Family
- Sq.Ft.:
- 1,840
- Status:
- NEW LISTING
- Beds:
- 3
- Lot size:
- 2.25 Acres
- Year built:
- 1977
- Baths:
- 4.00
- MLS#:
- 81749036
- Subdivision:
- Mossy Oaks Sec 01 U/R
ADDITIONAL INFORMATION
Gorgeous 2.25 acre site on Mossy Oaks Rd, with future plans to expand and connect to City Place/Exxon HQ. Multiple possibilities for use of this unrestricted land - Currently there is a lovely Ranch style home that has been fully renovated that offers 3 bedrooms & 2 full baths, as well as a renovated mobile home that offers an additional 1665 square feet, 4 bedrooms and 2 full baths (with its own driveway, septic and electric). The yard offers an abundance of outdoor activities to enjoy with an Extensive patio deck w/ built in benches, covered BBQ pit, built-out above ground pool, kids playground set, firepit, 17X60 Batting Cage, skateboard ramps, and plenty space to run around! This land offers easy access to major highways, close proximity to City Place and other city amenities, without sacrificing the country feel it has.
- Type:
- Single Family
- Sq.Ft.:
- 3,290
- Status:
- NEW LISTING
- Beds:
- 4
- Lot size:
- 0.19 Acres
- Year built:
- 2009
- Baths:
- 3.10
- MLS#:
- 52803918
- Subdivision:
- The Woodlands Creekside Park 01
ADDITIONAL INFORMATION
STUNNING waterfront home in Creekside! This property features an open-concept island kitchen with stainless steel appliances, granite countertops, and a breakfast bar, seamlessly flowing into a bright breakfast room and a cozy den with a striking floor-to-ceiling fireplace. The home also includes a private study with French doors, a state-of-the-art media room, and a spacious master suite on the main floor, complete with a luxurious bathroom. Gorgeous hardwood floors run throughout the home, adding elegance to every room. Upstairs, youâ??ll find three bedrooms, a game room, and a balcony that overlooks the covered patio, sparkling pool, spa, and beautiful lake views. Creekside residents enjoy access to miles of hiking and biking trails, the Rob Fleming Aquatic Center, parks, top-rated schools, and nearby dining and shopping. This incredible home is also available for rent!
$1,095,000
6810 Star Ledge Court Spring, TX 77389
- Type:
- Single Family
- Sq.Ft.:
- 4,851
- Status:
- NEW LISTING
- Beds:
- 5
- Lot size:
- 1.01 Acres
- Year built:
- 2004
- Baths:
- 3.10
- MLS#:
- 64625303
- Subdivision:
- Sterling Ridge At Northampton
ADDITIONAL INFORMATION
Rare opportunity to own this custom home in the highly sought after gated enclave of Sterling Ridge Northampton! Designed for luxury and comfort, spacious home offers an ideal blend of indoor elegance and outdoor living. The beautiful backyard features a sparkling pool & spa, complemented by an outdoor kitchen on an ACRE! With no rear neighbors it is truly an entertainer's dream. This 4-5 bedroom home offers something for everyone with its whole home generator, 3 car garage, generously sized bedrooms and flex space. There is plenty of space for a playroom, workout room, office and media room! There is even a secret room to be discovered! The recently renovated kitchen is a cook's dream with beautiful cabinetry, granite counters, island and induction stove top! This elegant home is a peaceful retreat offering the perfect balance of comfort and convenience. Located close to a variety of shopping and restaurants with easy access to the Grand Parkway you will have the best of both worlds.
- Type:
- Single Family
- Sq.Ft.:
- 3,194
- Status:
- Active
- Beds:
- 5
- Lot size:
- 0.34 Acres
- Year built:
- 1973
- Baths:
- 2.10
- MLS#:
- 64825409
- Subdivision:
- Northampton
ADDITIONAL INFORMATION
This gorgeous home presents the perfect blend of trendy style and superior function. Nestled among mature pines in the highly sought-after golf course community of Northampton. Exquisite pgrades: new roof, new engineered 9mm veneer wood flooring, contemporary door, modern lighting with dimmers, new plumbing, automatic gate, charming landscaping. Living room features a wood log fireplace, accent stone wall, tons of natural lighting, and a wet bar! Chef's kitchen anchored by breakfast bar, quartz counter tops, new appliances and cabinets, custom vent hood, undermount sink,5 burner stove top. Bright open concept living. Primary suite and bath on the 1st floor, stunning standing shower and luxury garden tub. Upstairs 4 bedrooms are spacious and comfortable plus a huge game room. Huge backyard. Easy commute to TX99, 45, & The Woodlands. Prestigious Klein ISD. Enjoy community amenities swimming pools, tennis courts, trails, playground, lake. Your private retreat awaits.
$250,000
3639 Nutwood Lane Spring, TX 77389
- Type:
- Single Family
- Sq.Ft.:
- 1,460
- Status:
- Active
- Beds:
- 3
- Lot size:
- 0.15 Acres
- Year built:
- 1982
- Baths:
- 2.00
- MLS#:
- 89812297
- Subdivision:
- Forest North Sec 03 R/P
ADDITIONAL INFORMATION
Welcome to Forest North!! This beautiful home has been extremely well-cared for and is turn-key ready!! Wonderfully updated Kitchen w/ beveled cornered granite countertops and tastefully painted cabinetry. No carpet!! Luxury Wood Vinyl Flooring throughout w/ Tile in the Kitchen and Bathroom areas. Split floor plan w/ an ample backyard space & plenty of shade. Updates Include: Roof (2021); Garage Door (2021); Primary Bathroom Shower (2021); Luxury Vinyl Flooring (2021); Kitchen Remodel (2016) and much more!! **See Exclusions List** New Survey Required @ Buyer's Expense. Room Dimensions are approx.; Buyer to verify.** Schedule a showing today!!
$520,000
23826 Cow Oak Dr Spring, TX 77389
- Type:
- Single Family
- Sq.Ft.:
- 2,111
- Status:
- Active
- Beds:
- 4
- Lot size:
- 0.28 Acres
- Year built:
- 2024
- Baths:
- 2.10
- MLS#:
- 34325985
- Subdivision:
- CREEKWOOD ACRES
ADDITIONAL INFORMATION
- Type:
- Single Family
- Sq.Ft.:
- 3,402
- Status:
- Active
- Beds:
- 5
- Lot size:
- 0.28 Acres
- Year built:
- 1992
- Baths:
- 4.10
- MLS#:
- 49074790
- Subdivision:
- Northampton Estates Ph 03
ADDITIONAL INFORMATION
Welcome to this stunning,updated 2-story brick home in Northampton Estates w/5 beds & 3.5 baths in main house,complete w/updated garage apt.Garage apt features updated kitchen,3 beds & 1 full bath...perfect for guests,older children or office!Recent updates include HVAC,roof,plumbing,electrical,windows & landscaping.Main house has wood floors, soaring high ceilings, & large windows that bathe the space in natural light.The chef's kitchen is a culinary dream,featuring stainless steel appliances,breakfast bar, & a walk-in pantry.Highly desirable floorplan w/formal dining,sunroom & even a dog washing area!The primary bedroom,located on the first floor, is a serene retreat w/cozy fireplace & sitting area.The primary bath has dual sinks,separate shower,soaking tub & two walk in closets.Versatile gameroom upstairs w/additional bedrooms,each offering comfort & style.Situated on a cul-de-sac lot w/3 car garage & carport for 3.Zoned to Klein ISD & conveniently located near The Woodlands & 99!
$1,275,000
30 W Cove View Trail Spring, TX 77389
- Type:
- Single Family
- Sq.Ft.:
- 4,719
- Status:
- Active
- Beds:
- 4
- Lot size:
- 0.3 Acres
- Year built:
- 2008
- Baths:
- 4.20
- MLS#:
- 28622730
- Subdivision:
- The Woodlands Creekside Park 06
ADDITIONAL INFORMATION
Hard to find WATERFRONT home with pool on Lake Paloma in Creekside Park-The Woodlands. Finely appointed home with upgraded White Oak Flooring, Fixtures, Fans, lots of Crown Molding & Plantation Shutters. Spacious Kitchen with extensive Cabinetry & Stainless Steel Appliances. Recently painted & upgraded Fixtures installed throughout. Expansive 4 bedroom/ 4.2 baths.1 A/C replaced 2024 & the other in 2020. Water Heaters 2023 & 2021.Roof replaced in 2019.Whole House Generator included. Oversized Media Rm could be utilized as Gym or a very large 5th Bedroom or 2nd Primary Bedroom upstairs. Step outside and onto a relaxing mini oasis which includes an oversized & covered Patio & Gazebo with central Fire Pit & outdoor Pool Bath. Spend time with friends & family in the Cocktail Pool while overlooking the serene view of the lake which allows paddle boarding, kayaking and the use of Electric water craft! Complete with 3 Car Epoxy Floor in Garage & Automatic Wrought Iron Privacy Driveway Gate.
- Type:
- Single Family
- Sq.Ft.:
- 4,093
- Status:
- Active
- Beds:
- 4
- Lot size:
- 0.37 Acres
- Year built:
- 1993
- Baths:
- 3.10
- MLS#:
- 20559064
- Subdivision:
- Northampton Estates
ADDITIONAL INFORMATION
Custom Estate Home tucked away on a tree lined cul-de-sac in The Northampton! ONE STORY with bonus up and a THREE CAR GARAGE ! Downsize without the compromise! Split plan offers privacy for the primary wing. The vaulted ceilings with tray detailing, wood floors, and a million dollar spa bath featuring large shower, freestanding tub, floating vanities, nickel and marble accents, and tons of storage and cabinetry! Executive home office with raised panel wainscoating and custom built-ins. Youâ??ll fall in love with the extras that only a custom home offers-two fireplaces, natural light, extensive moldings and plantation shutters! Kitchen is an extension of family room so entertaining is a breeze. Giant bonus room up for hobbies, movie, game room, or additional holiday storage ! Wrap around lanai with wood ceiling details, plenty of seating, and built in grill! Northampton is the home of Willow Creek Golf! Mins. to Exxon, HP, The Woodlands, and TX99. Zoned to the highly acclaimed Klein ISD.
- Type:
- Single Family
- Sq.Ft.:
- 2,555
- Status:
- Active
- Beds:
- 3
- Lot size:
- 0.22 Acres
- Year built:
- 2011
- Baths:
- 2.00
- MLS#:
- 3444850
- Subdivision:
- The Woodlands Creekside Park 18
ADDITIONAL INFORMATION
Welcome to this charming onestory home with a delightful combination of stone and brick exterior,exuding timeless appeal.The home offers a cozy atmosphere with neutral colors & elegant arches accentuating its architectural beauty.Inside, a warm and inviting study with elegant wood flooring awaits.The layout seamlessly flows into a spacious living area with a striking stone fireplace.The heart of the home is a generously sized kitchen with abundant cabinetry providing ample storage space.It opens to the living area, allowing for effortless entertaining and gatherings with family and friends.The home features three comfortable bedrooms, the owner's retreat has an ensuite bath boasts dual vanities, and a separate soaking tub & shower, providing a relaxing Whirpool Master Spa 7Ã?7 .A covered patio extends the living space, ideal for outdoor relaxation.The great-sized backyard offers plenty of space for play and entertaining.Don't miss this home close to great schools, dining & entertainment
- Type:
- Single Family
- Sq.Ft.:
- 3,262
- Status:
- Active
- Beds:
- 4
- Lot size:
- 0.17 Acres
- Year built:
- 2010
- Baths:
- 3.10
- MLS#:
- 29915749
- Subdivision:
- The Woodlands Creekside Park 07
ADDITIONAL INFORMATION
This beautiful 4 bed 3.5 bath home is perfectly maintained in the sought after Creekside Park subdivision of The Woodlands. Walking distance to Rob Fleming Park, trails, ponds and schools. Gorgeous recently updated kitchen, primary bathroom, outdoor living area and more. Home includes a formal dining room and private office. Come see for yourself!
$510,000
18 Hadlock Place Spring, TX 77389
- Type:
- Single Family
- Sq.Ft.:
- 2,669
- Status:
- Active
- Beds:
- 5
- Lot size:
- 0.24 Acres
- Year built:
- 2008
- Baths:
- 3.00
- MLS#:
- 80638511
- Subdivision:
- The Woodlands Creekside Park 05
ADDITIONAL INFORMATION
Welcome to 18 Hadlock Pl ! This beautiful home with 2,669 SqFt of living space sits on 10,237 SqFt of land! This home is also zoned to the highly rated Tomball ISD. With 5 bedrooms and a warm open concept, this home is perfect for families or to make it your forever home. As you walk in, you are greeted with lots of natural light and a high celling's in the formal living room. The entire first floor is living area while the second floor is all bedrooms with an additional game room/ sitting area right at the top of the stairs. Come visit this gorgeous home and discover true love!
$475,500
6150 Northway Drive Spring, TX 77389
- Type:
- Single Family
- Sq.Ft.:
- 2,651
- Status:
- Active
- Beds:
- 6
- Lot size:
- 0.37 Acres
- Year built:
- 1980
- Baths:
- 4.10
- MLS#:
- 77346086
- Subdivision:
- Northampton Sec 05 02 R/P
ADDITIONAL INFORMATION
Beautiful remodeled home in desirable North Hampton features 5 bedrooms and 4 1/2 spa like bathrooms, open concept dining; kitchen; lounge area with cozy fireplace. Energy efficient, windows, Wi-Fi enabled switches, new water heater, drinking water filtration system are a few of the wonderful upgrades. All spa like bathrooms have quartz counters, new chefs kitchen with 2 pantries, waterfall quartz island, matching new dishwasher fridge oven and microwave package included. Large Window seat and wine room flank the dining room which includes a fireplace creating the perfect ambience as you entertain guests. Natural light pours into the beautiful home office which could double as your 6th bedroom. The master bedroom not only boasts a beautiful feature wall but has a luxury en suite with double sinks, walk-in shower with a soaker tub, large closet, separate water closet and a second laundry (appliances included). A large deck overlooks a shaded corner lot. Oversize double garage.
Open House:
Saturday, 11/30 11:00-2:00PM
- Type:
- Single Family
- Sq.Ft.:
- 2,736
- Status:
- Active
- Beds:
- 4
- Lot size:
- 0.33 Acres
- Year built:
- 1972
- Baths:
- 2.10
- MLS#:
- 78997979
- Subdivision:
- Northampton
ADDITIONAL INFORMATION
Stunning one-story classic suburban ranch-style home, situated on a spacious corner lot with mature trees. This home showcases both modern elegance (note the glass double front doors) and vintage charm (antique barn door and reclaimed wood features). Living areas bathed in abundant natural light, thanks to skylights and a wall of windows. Bedrooms are privately situated at the end of a long corridor; primary suite even has its own private back porch access. All bedrooms and living areas offer views of the picturesque outdoor space. The yard is professionally landscaped and features multiple seating areas, outdoor LED lighting, a hot tub, a 2020 free form pool, and even a charming little greenhouse. 7 zone sprinkler, french drains, aluminum shingle roof, three car garage, recent double pane windows, and so much more. Convenient to the EXXON campus, The Woodlands, 99, and walking distance to the Willow Creek Golf Course. Welcome home!
- Type:
- Single Family
- Sq.Ft.:
- 2,880
- Status:
- Active
- Beds:
- 4
- Lot size:
- 0.18 Acres
- Year built:
- 2015
- Baths:
- 3.10
- MLS#:
- 26626617
- Subdivision:
- Preserve/Northampton
ADDITIONAL INFORMATION
Beautiful, Modern Home on a Peaceful Cul-de-Sac! This property features an expansive lot and an open floor plan with high ceilings. The home is filled with natural light, showcasing tile and carpet flooring throughout. The formal dining room or home office is conveniently located near the entrance, and the den, complete with a stone fireplace, is flooded with light. The spacious kitchen is a chef's dream, offering a double stainless steel sink, GE stainless steel appliances, an island, extensive granite countertops, abundant cabinetry, and a roomy pantry. The large primary suite includes a ceiling fan, while the master bath boasts dual sinks, a frameless shower, and a relaxing garden tub. Upstairs, youâ??ll find three generously sized bedrooms, a spacious game room, and a large media room. Outside, enjoy the covered patio plumbed for a hot tub and expansive side yards with fresh sod.
- Type:
- Single Family
- Sq.Ft.:
- 3,870
- Status:
- Active
- Beds:
- 4
- Lot size:
- 0.19 Acres
- Year built:
- 2014
- Baths:
- 3.10
- MLS#:
- 74527710
- Subdivision:
- Mckenzie Park Sec 1
ADDITIONAL INFORMATION
Rare Balcony!!! This 2-Story cul-de-sac home brings luxury to life in the prestigious Community of Mckenzie Park. This upscale East Facing home features a large wired family room with high ceiling & lots of natural light, a cast stone corner fireplace, gorgeous hickory hardwood floors, tile & new luxury laminated wood Upstairs. It also features a master suite, wired media room, a gorgeous Balcony & 2 car garage. The designer kitchen comes with high end cabinets, Granite Island & counter-tops, GE stainless appliances including 5 burner gas cooktop, double ovens a walk in pantry & breakfast nook all of which are designed to interact perfectly with a large relaxing outdoor 31X10 covered patio. This luxury custom home is designed to offer incredible energy efficiency to the homeowner. The House has a great location with immediate access to 45, grad pkwy & easy drive to Exxon & The Woodlands. Zoned to Klein ISD with great schools. You'll fall in love with this great community
$599,900
6618 Dowcrest Drive Spring, TX 77389
- Type:
- Single Family
- Sq.Ft.:
- 3,079
- Status:
- Active
- Beds:
- 4
- Lot size:
- 0.33 Acres
- Year built:
- 1993
- Baths:
- 3.10
- MLS#:
- 33231566
- Subdivision:
- Northampton Forest
ADDITIONAL INFORMATION
Wowsah! The house with it all!!! So much updated it probably wonâ??t all fit in my description ;) Natural light is always in style and this house has SO MUCH!! New large plank vinyl flooring throughout. Kitchen with on-trend INDUCTION cooktop & custom cabinets. This house FEELS bright and warm AND has recently updated windows! No carpet upstairs and more beautifully updated bathrooms! Primary suite feels luxurious yet homey with custom built-ins and private yard access. Now letâ??s talk about this GORGEOUS backyard! Situated at the end of a well manicured culdesac on a HUGE lot with pool, covered pergola for dining al fresco, plenty of grass! AND new fence, plus recent exterior paint, & recent roof & A/C ++ 3 CAR A/Câ??ed, EPOXIED GARAGE, plantation shutters. AND brand new whole house generator!! Say that 3 times fast!! You can tell this home has been meticulously cared for! HURRY because it will be snatched up quickly!!
- Type:
- Single Family
- Sq.Ft.:
- 2,938
- Status:
- Active
- Beds:
- 4
- Lot size:
- 0.16 Acres
- Year built:
- 2020
- Baths:
- 4.00
- MLS#:
- 12318581
- Subdivision:
- Inway Oaks Estates
ADDITIONAL INFORMATION
MAKE THE MOVE!! Located in the GATED COMMUNITY of Inway Oaks Estates and Zoned to the HIGHLY SOUGHT-AFTER KLEIN ISD. Just minutes from Grand Parkway, I-45, and a quick commute to all The Woodlands has to offer. Residents can enjoy pool & rec center just right outside of community. This LIKE NEW 4 bed, 4 bath home w/ 3-CAR GARAGE is LOADED with stunning LUXURY features -- ISLAND kitchen w/ sleek QUARTZ countertops, rich 42" wood cabinetry, stainless steel appliances, and open to family room & breakfast. Iron spindle staircase, wood look tile flooring throughout downstairs, home office and formal dining of the entry, and full downstairs bath. Primary retreat down w/ bay windows, dual vanities, jetted tub, & separate shower. Upstairs offers very spacious secondary bedrooms & a LARGE GAME ROOM!!! Backyard with covered patio, full sprinkler system in front and back yard, and a stunning brick & stone elevation. Call for your private showing!!
| Copyright © 2024, Houston Realtors Information Service, Inc. All information provided is deemed reliable but is not guaranteed and should be independently verified. IDX information is provided exclusively for consumers' personal, non-commercial use, that it may not be used for any purpose other than to identify prospective properties consumers may be interested in purchasing. |
Spring Real Estate
The median home value in Spring, TX is $311,700. This is higher than the county median home value of $268,200. The national median home value is $338,100. The average price of homes sold in Spring, TX is $311,700. Approximately 68.34% of Spring homes are owned, compared to 26.07% rented, while 5.59% are vacant. Spring real estate listings include condos, townhomes, and single family homes for sale. Commercial properties are also available. If you see a property you’re interested in, contact a Spring real estate agent to arrange a tour today!
Spring, Texas 77389 has a population of 62,569. Spring 77389 is more family-centric than the surrounding county with 44.02% of the households containing married families with children. The county average for households married with children is 34.48%.
The median household income in Spring, Texas 77389 is $78,122. The median household income for the surrounding county is $65,788 compared to the national median of $69,021. The median age of people living in Spring 77389 is 33.6 years.
Spring Weather
The average high temperature in July is 93.4 degrees, with an average low temperature in January of 41.7 degrees. The average rainfall is approximately 50.7 inches per year, with 0 inches of snow per year.
