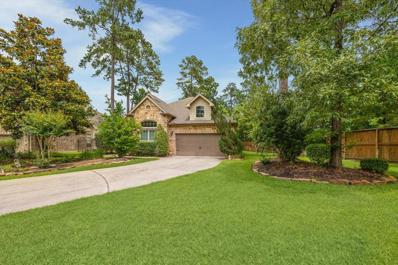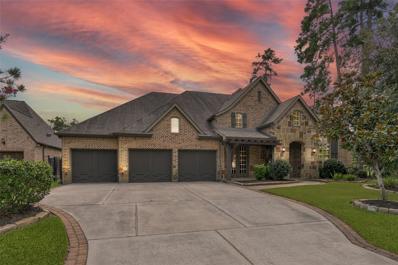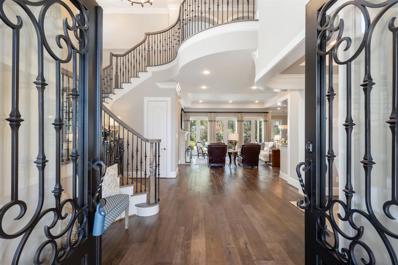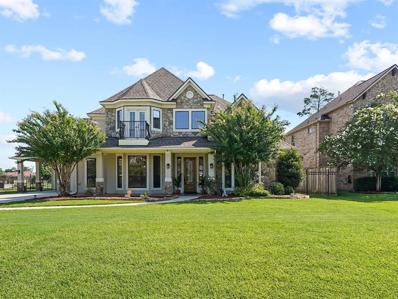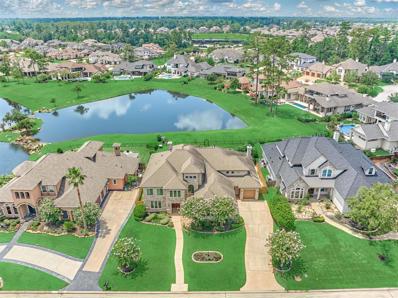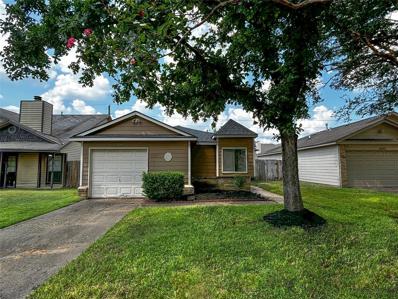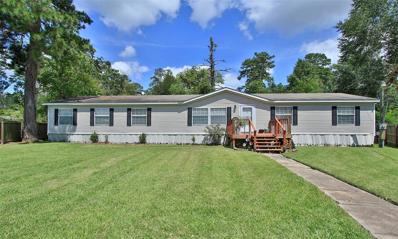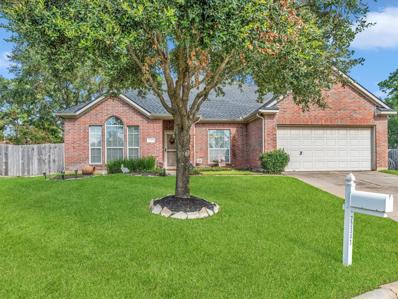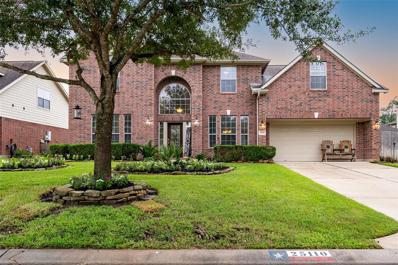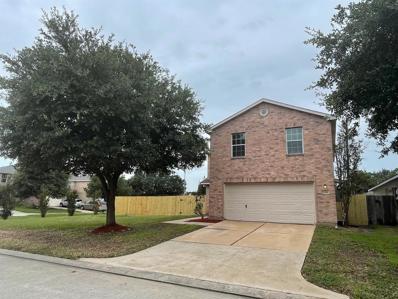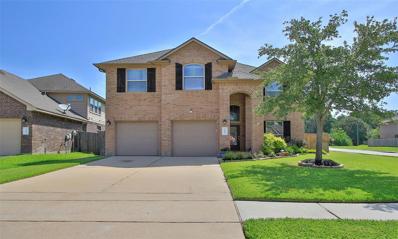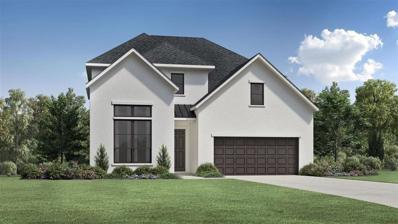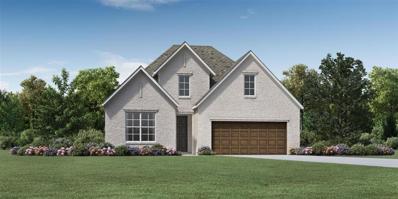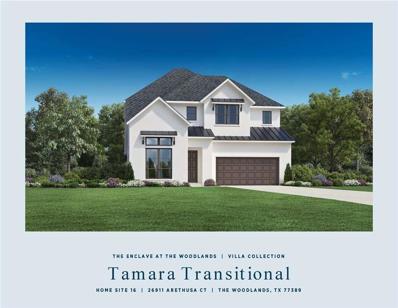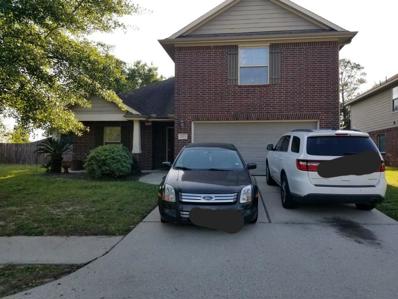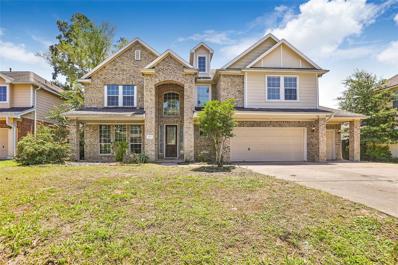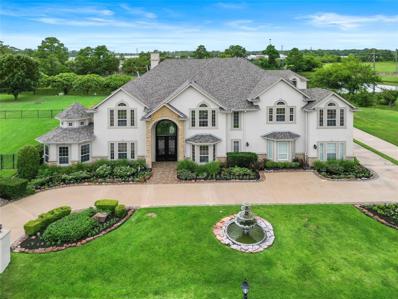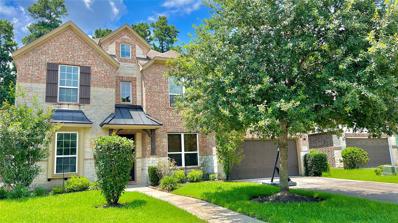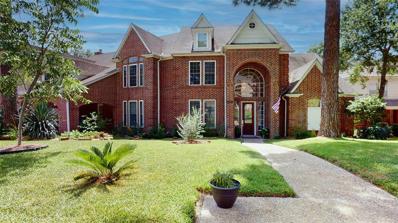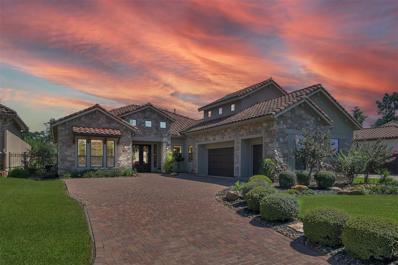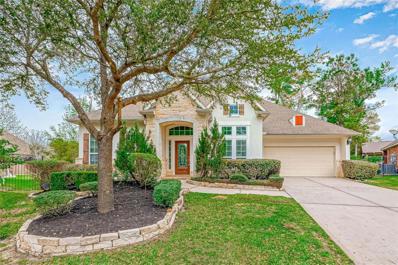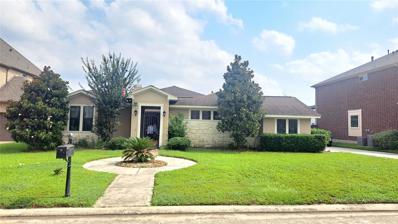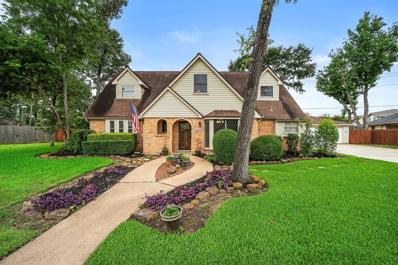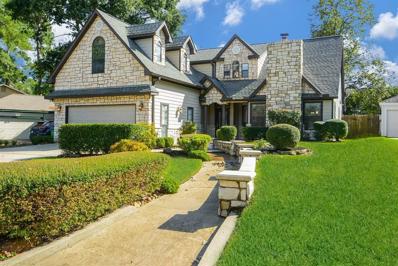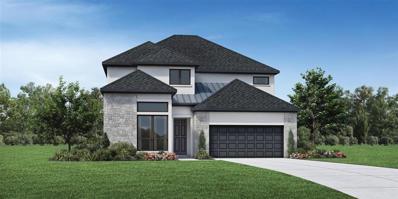Spring TX Homes for Sale
$584,000
6 Aquamarine Place Spring, TX 77389
- Type:
- Single Family
- Sq.Ft.:
- 2,502
- Status:
- Active
- Beds:
- 3
- Lot size:
- 0.27 Acres
- Year built:
- 2011
- Baths:
- 2.00
- MLS#:
- 41509280
- Subdivision:
- The Woodlands Creekside Park 18
ADDITIONAL INFORMATION
Welcome to your new home nestled in a tranquil cul-de-sac, offering the perfect blend of comfort and convenience. Step inside to discover a wide and open entryway, adorned with gleaming wood floors that lead into the spacious living area, creating a warm and inviting ambiance. The open kitchen is a culinary delight, boasting ample storage space and a seamless flow into the dining area, ideal for entertaining guests. The primary suite is a luxurious retreat, featuring dual vanities, a large walk-in closet, and ample storage space, providing a private haven for relaxation and rejuvenation. Outside, a covered porch beckons you to unwind and savor the serene surroundings. This charming property is ideally situated in close proximity to scenic walking trails, inviting parks, and a myriad of shopping and dining options, ensuring that every need is easily met. Don't miss the opportunity to make this delightful home yours and experience the best of comfort, convenience, and community living.
- Type:
- Single Family
- Sq.Ft.:
- 4,665
- Status:
- Active
- Beds:
- 6
- Lot size:
- 0.28 Acres
- Year built:
- 2010
- Baths:
- 5.10
- MLS#:
- 77988642
- Subdivision:
- The Woodlands Creekside Park 19
ADDITIONAL INFORMATION
This fully furnished 1.5-story luxury home in Creekside, The Woodlands, features 6 bedrooms, 5.5 bathrooms, and a game room, with over $150k in furnishings and $200k in upgrades. Highlights include an Onyx bar/desk, new lighting, hardwood floors, and new carpet. The family room boasts a butt-glass picture window, creating a wall of windows that overlook the private backyard oasis with an oversized pool, spa, and new roofed pergola. The gourmet kitchen features an upgraded island with whiskey staves, 2 Sub-Zero wine fridges, and a built-in wine grotto. Custom woodwork adorns the sunroom, foyer, and study bookshelf. Upstairs offers 1 bedroom, a full bath, a game room, and a media room. Situated on a prime corner lot, this home is professionally landscaped and perfectly designed for luxury living.
$1,650,000
24822 Lake Kent Lane Spring, TX 77389
- Type:
- Single Family
- Sq.Ft.:
- 4,477
- Status:
- Active
- Beds:
- 5
- Lot size:
- 0.26 Acres
- Year built:
- 2015
- Baths:
- 5.10
- MLS#:
- 48423159
- Subdivision:
- Shadow Crk South
ADDITIONAL INFORMATION
Welcome to 24822 Lake Kent Lane, where upscale living meets serene surroundings in the peaceful community of The Lakes of Shadow Creek. This beautifully designed Frankel-built property boasts all the luxurious touches you desire where every detail has been thoughtfully attended to. This home has been meticulously maintained since its build in 2015. A welcoming front porch offers captivating westward views of the lake, treating you to breathtaking sunsets and charming curb appeal. Enjoy the airy feel with tall ceilings and floor-to-ceiling windows, and step into your own backyard oasis featuring a veranda with a summer kitchen, pool, and spa. Plus, take advantage of the neighborhood amenities at the nearby Augusta Pines clubhouse. Don't miss the opportunity to own this remarkable home â?? the perfect blend of comfort and sophistication! Property or neighborhood has never flooded.
- Type:
- Single Family
- Sq.Ft.:
- 4,268
- Status:
- Active
- Beds:
- 4
- Lot size:
- 0.41 Acres
- Year built:
- 2006
- Baths:
- 3.20
- MLS#:
- 78812058
- Subdivision:
- Augusta Pines Sec 04
ADDITIONAL INFORMATION
MAJOR PRICE REDUCTION! Welcome to this exquisite home overlooking a stunning lake in the golf course community of Augusta Pines! This well-maintained property on an oversized corner lot boasts a gourmet kitchen, walk-in pantry and gas cooktop on an island! Beautiful lake view from the kitchen! The first floor features a spacious study perfect for working from home and with closet space! Beautiful formal dining room, living room, separate family room, laundry room, 2 half baths, master bedroom and master bathroom with a shower and tub are all downstairs! 3 car garage! Enjoy a covered patio overlooking your own private, spacious backyard with plenty of room to create your own backyard oasis with a private pool! The second floor has one versatile extra space that is located off of the upstairs game room and can be converted into an extra room. The second floor also has a room with a balcony with a view of the beautiful lake! Two additional rooms and huge game room! Prestigious community!
$1,375,000
24807 Thorton Knolls Drive Spring, TX 77389
- Type:
- Single Family
- Sq.Ft.:
- 4,873
- Status:
- Active
- Beds:
- 5
- Lot size:
- 0.31 Acres
- Year built:
- 2006
- Baths:
- 3.10
- MLS#:
- 76353452
- Subdivision:
- Auburn Lakes Estates Sec 01
ADDITIONAL INFORMATION
EXPERIENCE WATERFRONT ELEGANCE in this Croix custom in the gated enclave of Auburn Lake Estate - minutes to The Woodlands amenities, Grand Pkwy, zoned to top-ranked Klein ISD, and a whole home generator to combine luxury & practicality! Imagine panoramic views from the main living area & primary suite towards a tiered lake view w/fountain amidst a sunset backdrop every day! Showcasing lavish features, incl. fresh interior pnt & new carpet, savor a grand 2-story entry w/curved staircase, inviting dining rm, enclosed study w/built-ins & living rm w/eye-popping sight lines towards a magical backyard oasis! Gourmet kitchen is complete w/luxe appliance package, ample prep/storage space plus seating - perfect for entertaining with easy access to outdoor living area w/covered lanai, summer kitchen & 100' of unencumbered lakefront property! Secluded owner's retreat w/spa-like bath will not disappoint plus spacious secondary BRs & game rm w/soaring lake views + media rm for ultimate leisure!
$139,900
23043 Red Leo Lane Spring, TX 77389
- Type:
- Single Family
- Sq.Ft.:
- 1,188
- Status:
- Active
- Beds:
- 2
- Lot size:
- 0.11 Acres
- Year built:
- 1983
- Baths:
- 2.00
- MLS#:
- 97763167
- Subdivision:
- Foxhollow West Sec 02 Rep
ADDITIONAL INFORMATION
Looking for a new home? Look no further! This fantastic property located at 23043 Red Leo Ln is now available for sale. Situated in a peaceful neighborhood, this charming two-bedroom, two-bathroom home offers a comfortable living space of 1,188 square feet. Built in 1983, this property has a timeless appeal. The spacious rooms provide plenty of space for relaxation and entertainment. The property also boasts a great location with easy access to local amenities, shops, and schools. Don't miss out on this amazing opportunity to own a piece of real estate in a sought-after neighborhood. Contact us today for more information.
$199,000
5326 Caribou Street Spring, TX 77389
- Type:
- Single Family
- Sq.Ft.:
- 2,128
- Status:
- Active
- Beds:
- 4
- Lot size:
- 0.05 Acres
- Year built:
- 2004
- Baths:
- 2.00
- MLS#:
- 35097507
- Subdivision:
- Five Oaks Mhp
ADDITIONAL INFORMATION
Well maintained home in a great location. This home is located in 5 Oaks subdivision off Gosling Road. 5 minutes from 99 & The Woodlands. This is a largo Double Wide home on a block and beam slab with over a 1/4 acre lot in a cul-de-sac. The home is 4 bedrooms with 2 bathrooms and a large family & living room. Also has a home office or study. The water heater was replaced in 2021, The HVAC was also replaced in 2021, The Roof was replaced in 2016. This is an excellent opportunity to purchase a great home on a large lot, in a superb location!
- Type:
- Single Family
- Sq.Ft.:
- 1,762
- Status:
- Active
- Beds:
- 3
- Lot size:
- 0.16 Acres
- Year built:
- 2003
- Baths:
- 2.00
- MLS#:
- 42644296
- Subdivision:
- Forest North Sec 05
ADDITIONAL INFORMATION
Classic brick one story home with large open kitchen that has lots of cabinets for storage and space for your breakfast table. It is open to the family room with vaulted ceilings and gas log fireplace that gives the open yet warm feeling that a gathering place should feel like. Beautiful engineered wood floors flow thru the main areas. This home has 3 bedrooms; all with walk in closets! Primary is considered disable accessible w/wider doors, larger shower and accessible toilet. Formal dining and an office/study/extra room give you many options how to make this home work for you. Relax on the extended back covered patio that has an exterior gas connection for your grill! There is room in the side yards for a garden or pets to run around and play and the sprinkler system and french drain will keep your grass green. New roof in 2022. NEW CARPET in bedrooms! One of the best neighborhood parks in the area with pool and basketball courts! Klein ISD! Easy drive to I-45 or Grand Parkway 99.
- Type:
- Single Family
- Sq.Ft.:
- 3,191
- Status:
- Active
- Beds:
- 4
- Lot size:
- 0.21 Acres
- Year built:
- 2007
- Baths:
- 3.10
- MLS#:
- 93309207
- Subdivision:
- Auburn Lakes Reserve
ADDITIONAL INFORMATION
**New interior paint & stain!** This stunning 4-bedroom, 3.5-bathroom home spans 3,191 sqft and offers luxurious living with modern amenities. The grand entryway, with its soaring two-story ceiling and abundant natural light, sets the tone for the rest of the house. Downstairs, the elegance of wood-look tile flooring adds a touch of sophistication. The main floor features a formal dining room, a private office, and a cozy living room with a gas fireplace, seamlessly connecting to a spacious kitchen with ample countertop space. Upstairs, discover a versatile media room and three additional bedrooms, including a Jack and Jill bathroom. The wrought iron staircase adds an extra element of style to this homeâ??s design. Step outside to your private oasis with a back patio, pool, and hot tub, perfect for relaxation and entertaining. The 3 car garage offers a unique bar area and convenient backyard access.
$259,900
5014 Fox Mill Lane Spring, TX 77389
- Type:
- Single Family
- Sq.Ft.:
- 2,040
- Status:
- Active
- Beds:
- 4
- Lot size:
- 0.18 Acres
- Year built:
- 2005
- Baths:
- 2.10
- MLS#:
- 6667580
- Subdivision:
- Foxhollow South
ADDITIONAL INFORMATION
Possibly THE BEST DEAL in Foxhollow South...This is a great corner lot home with updated features! ALL NEW: paint throughout inside and out, plush carpet throughout, stainless-steel appliances, granite countertops in kitchen and bathrooms, flooring, hardware and fixtures throughoutâ¦Primary bathroom is large and has a standing shower with a beautiful new shower door. Welcoming huge backyard with new deck perfect for entertaining...TOO MANY UPGRADES TO MENTION...You must see it for yourselfâ¦CAN'T BEAT THE PRICE...Don't miss out!
- Type:
- Single Family
- Sq.Ft.:
- 2,416
- Status:
- Active
- Beds:
- 4
- Lot size:
- 0.19 Acres
- Year built:
- 2014
- Baths:
- 2.10
- MLS#:
- 8326586
- Subdivision:
- Hampton Creek Sec 2
ADDITIONAL INFORMATION
Beautiful well maintained home! This majestic home is located on a corner lot. The first floor offers a generous size kitchen open to the main living area. The elevated living area and all the windows make this such a warm, welcoming place to entertain family and friends. The kitchen has lots of cabinet and counter space and bar height seating is an option. Formal dining is the located off the kitchen and provides a great space for dining or an office. The primary retreat completes the first floor with elevated ceilings and a spacious en suite bathroom a great place to retire for the day. Upstairs contains 3 bedrooms and a huge gameroom. The back yard is completely fenced with an extended covered patio. Great space for family get togethers and the corner lot is a plus. A walkable neighborhood with quick access to 99, The Woodlands, Exxon & HP campuses. Zoned to exemplary schools in Klein. Roof and HVAC were replaced in 2023. Whole home water softner added in 2021.
- Type:
- Single Family
- Sq.Ft.:
- 2,924
- Status:
- Active
- Beds:
- 4
- Year built:
- 2024
- Baths:
- 2.00
- MLS#:
- 10508140
- Subdivision:
- The Enclave At The Woodlands
ADDITIONAL INFORMATION
MLS# 10508140 - Built by Toll Brothers, Inc. - January completion! ~ One of our most popular plans, the Bautista Transitional features a sleek and stylish stucco exterior with dark accent trim that boasts curb appeal . A welcoming foyer with soaring ceilings and views into the great room is sure to impress visitors. A secluded bedroom suite with full bath and large closet is ideal for overnight guests and is away from the main living areas. A convenient home office is enhanced with French doors for added privacy. The open great room includes multi-slide doors that open your living space to the outdoors to the covered patio. The gourmet kitchen features a center island and expansive walk-in pantry, and a casual dining space. The primary bedroom is decorated with a tray ceiling and had a luxe bath with dual vanities, separate tub and shower, and generous walk- in closet. Added highlights include the spacious loft for entertaining, a private media room, and two bedrooms!!
- Type:
- Single Family
- Sq.Ft.:
- 2,535
- Status:
- Active
- Beds:
- 4
- Year built:
- 2024
- Baths:
- 3.10
- MLS#:
- 40113871
- Subdivision:
- The Enclave At The Woodlands
ADDITIONAL INFORMATION
MLS# 40113871 - Built by Toll Brothers, Inc. - January completion! ~ The single-story Amneris Classic plan is a spacious home with a covered front porch entry and classic brick exterior. The elongated foyer is enhanced with a decorative tray ceiling and is flanked by a short hall that leads to two generous bedrooms and a shared hall bath. Your visiting guests will appreciate the secluded bedroom with full bath and walk-in closet after a day of travel. The well-appointed kitchen is upgraded with an expanded island, features a large walk-in pantry. The flex room boasts a gorgeous cathedral ceiling and can be utilized as a formal dining room or added living space. The great room boasts another cathedral ceiling that extends to the covered patio. Multi-slide doors open to expose your living space to the outdoors. Other highlights include a sophisticated primary bedroom with luxe full bath, and two walk-in closets, centralized laundry and 2-car garage!
- Type:
- Single Family
- Sq.Ft.:
- 3,049
- Status:
- Active
- Beds:
- 5
- Year built:
- 2024
- Baths:
- 4.00
- MLS#:
- 10751405
- Subdivision:
- The Enclave At The Woodlands
ADDITIONAL INFORMATION
MLS# 10751405 - Built by Toll Brothers, Inc. - Ready Now! ~ The Bautista Modern plan features and an elongated foyer with soaring ceilings and views into the great room beyond. A cozy bedroom with full bath is secluded from the main living area, making it ideal for multi-gen living. A versatile office with glass doors provides space for managing family schedules or remote working. The spacious great room features multi-slide doors that open to the covered patio, expanding your living space to the outdoors. The well-appointed kitchen offers a center island, stainless steel appliances, casual dining area, and large pantry. A stunning primary bedroom includes a lovely bath with dual vanities, freestanding tub, large walk-in shower, and generous walk-in closet. The second floor has been upgraded with an additional bedroom with walk-in closet and bonus media room connected to the loft. An additional secondary bedroom ensures privacy and space for all.
$299,000
22003 Avonglen Lane Spring, TX 77389
- Type:
- Single Family
- Sq.Ft.:
- 2,227
- Status:
- Active
- Beds:
- 4
- Lot size:
- 0.2 Acres
- Year built:
- 2005
- Baths:
- 2.10
- MLS#:
- 32153121
- Subdivision:
- Forest North Park
ADDITIONAL INFORMATION
4 BR 2.5 Bath on partial cul de sac. Quick access to shopping, medical, I-45, and 99.
$515,000
8231 Edenwood Drive Spring, TX 77389
- Type:
- Single Family
- Sq.Ft.:
- 4,704
- Status:
- Active
- Beds:
- 6
- Lot size:
- 0.26 Acres
- Year built:
- 2005
- Baths:
- 4.00
- MLS#:
- 94549589
- Subdivision:
- Preserve Sec 02
ADDITIONAL INFORMATION
PRICE IMPROVEMENT on this spacious six bedroom, four bath home featuring two formals, a living room with a cozy fireplace. Upstairs is both the media room and the game room. Step outside to enjoy the in-ground pool and fenced backyard. Perfect for entertaining and creating lasting memories.
$1,980,000
7914 Spring Village Drive Spring, TX 77389
- Type:
- Single Family
- Sq.Ft.:
- 10,232
- Status:
- Active
- Beds:
- 8
- Lot size:
- 1.14 Acres
- Year built:
- 2006
- Baths:
- 8.20
- MLS#:
- 54017472
- Subdivision:
- Spring Village Estates
ADDITIONAL INFORMATION
Stunning water featured Custom Estate home w/ Modern Tudor Architecture. The breathtaking mansion is over 10,000 SF with attention to detail in every room. The 1.14 acre property features over 266 ft of water and fountain featured restrictive reserve, w/ a resort style pool, swim up barstools, waterfalls, lagoon style cove, slide & spa. The home is a true masterpiece w/ two master bedrooms one up and one down, gourmet kitchen w/ top-of-the-line appliances, Sub-Zero Refrigerator, large island, fabulous views of backyard paradise. Other features include multiple covered patios, second floor balconies, outdoor open fireplace & summer kitchen w/ covered dining at swim up bar. Huge motor court w/ 5-car attached garage including hobby double garage, circular driveway w/ additional parking, elevator shaft, attached quarters/full apartment options, multiple offices, home theatre, full house generator. Secure community gate.
- Type:
- Single Family
- Sq.Ft.:
- 4,101
- Status:
- Active
- Beds:
- 4
- Lot size:
- 0.18 Acres
- Year built:
- 2013
- Baths:
- 3.10
- MLS#:
- 71426114
- Subdivision:
- Sawmill Ranch Sec 4
ADDITIONAL INFORMATION
This exquisite home boasts 4 bedrooms, 3.5 bathrooms, and a 2-car garage, with an additional space that can be converted into a 5th bedroom or study room. The interior features a harmonious blend of wood floors and tile, creating a warm and inviting atmosphere. The home is exceptionally bright, featuring wide open spaces and double high ceilings. The property backs onto a serene reserve, offering a peaceful backdrop. The kitchen is equipped with a large island and stainless steel appliances, perfect for culinary enthusiasts. The master bedroom is a true retreat, featuring French windows, double sinks, a separate shower, and an expansive walk-in closet. Upstairs, a huge game room provides ample space for entertainment and relaxation. This home combines elegance and functionality, making it ideal for modern living.
- Type:
- Single Family
- Sq.Ft.:
- 5,656
- Status:
- Active
- Beds:
- 5
- Lot size:
- 0.3 Acres
- Year built:
- 1990
- Baths:
- 5.10
- MLS#:
- 24005145
- Subdivision:
- Northampton Estates Ph 02
ADDITIONAL INFORMATION
This stunning executive home on the golf course offers unparalleled privacy with no rear neighbors and features a beautiful pool with covered decks, all just minutes from the Exxon Campus. The gourmet island kitchen opens to the breakfast and family areas, highlighted by 5/8 inch hardwood flooring, with an additional 1,000 square feet of flooring material included for the new owner. The home includes two private offices, one upstairs and one downstairs, along with two expansive master suites on each level. Four bedrooms each have their own ensuite bathrooms. The elegant formal living and dining rooms are adorned with plantation shutters. Additional highlights include spacious secondary bedrooms, a game room, and upgraded insulation for year-round comfort. With easy access to I-45, Highway 99, and The Woodlands, this home is located in an excellent school district and offers fantastic neighborhood amenities and more!
- Type:
- Single Family
- Sq.Ft.:
- 2,809
- Status:
- Active
- Beds:
- 3
- Lot size:
- 0.19 Acres
- Year built:
- 2007
- Baths:
- 3.10
- MLS#:
- 9253017
- Subdivision:
- Shadow Crk/Augusta Pines
ADDITIONAL INFORMATION
MOTIVATED SELLER! Welcome home to your dream oasis in Shadow Lake Estates! This stunning one-story home is a masterpiece of custom details, from the elegant mahogany doors to the cozy coffered ceilings.The gourmet kitchen is a chef's dream, equipped with top-of-the-line Bosch appliances, including a 36-inch gas cooktop and double ovens. Each of the three bedrooms boasts its own private en suite bathroom, ensuring comfort and privacy for everyone. Imagine unwinding with a glass of wine in the stylish, private bar! The dedicated study, with its hardwood floors, built-in desk, and bookshelves, offers a serene workspace. And don't forget to explore the unique "Texas Attic" â?? a hidden gem perfect for storage or a creative workspace. Relax in your low-maintenance backyard or enjoy the convenience of nearby shopping and dining. With 24-hour security and a prime location, this home offers the best of both worlds: tranquility and accessibility.
- Type:
- Single Family
- Sq.Ft.:
- 3,019
- Status:
- Active
- Beds:
- 5
- Lot size:
- 0.42 Acres
- Year built:
- 2008
- Baths:
- 3.00
- MLS#:
- 27334308
- Subdivision:
- The Woodlands Creekside Park 03
ADDITIONAL INFORMATION
**PRICE TO SELL!! ONE STORY**LARGE LOT**CUL-DE-SAC**4 BEDROOMS*3 FULL BATHROOMS**Beautiful home sits on a cul-de-sac lot with a huge back yard. Very well maintained. It offers an open plan with elegant hardwood floors from the front door all the way through the den, crown moldings, roomy master suite whit a big closet, bright master bath with whirlpool tub + separate shower. The gorgeous kitchen comes with lots of cabinets, granite counters, Gourmet Island, beautiful tile floors and nice backsplash. 3 car tandem garage with built ins. Zoned to award-winning Creekside Forest Elementary school. Close to parks and aquatic center.
$425,000
7515 Langley Road Spring, TX 77389
- Type:
- Single Family
- Sq.Ft.:
- 3,044
- Status:
- Active
- Beds:
- 4
- Lot size:
- 0.23 Acres
- Year built:
- 2007
- Baths:
- 3.10
- MLS#:
- 4820792
- Subdivision:
- Augusta Crk Sec 02
ADDITIONAL INFORMATION
Lovely home with lots of room. Wonderful open floor plan for family living and great entertaining space. stunning gated courtyard entrance, with separate "La Casita" with private bath off courtyard. Would make a great guest house or office! This spacious home has 4 bedrooms and 3 1/2 bathrooms. Large, covered patio great for family cook outs or just relaxing. Primary Bedroom has spa like en-suite. Kitchen is a cook's dream with granite countertops and stainless-steel appliances. This community has MANY amenities. Family Friendly. Minutes from the Woodlands, great shopping and dining, and close to 99.
$349,999
25903 Drybrook Road Spring, TX 77389
- Type:
- Single Family
- Sq.Ft.:
- 2,614
- Status:
- Active
- Beds:
- 4
- Lot size:
- 0.53 Acres
- Year built:
- 1979
- Baths:
- 2.10
- MLS#:
- 59638361
- Subdivision:
- Coventry Sec 01 Prcl R/P
ADDITIONAL INFORMATION
Storybook home with stunning curb appeal with 1/2 acre lot! 1.5 story home! Entering through the gorgeous front door, your eyes are immediately drawn towards the back of the home into the spacious living room which boasts a beautiful brick fireplace, vaulted ceiling, wood floors, wet-bar, & two skylights that bring in tons of natural light. Large breakfast room is located directly off living room & features a bay window. Spacious primary bedroom located off living room. Primary en suite bathroom offers double sinks, 2 walk-in closets & vanity area. Beautifully updated & sizable kitchen includes granite countertops, beautiful appliances, ample cabinet space & lots of natural light provided by 2 windows above the farmhouse sink. Roomy formal dining is located off the kitchen & boasts a leaded glass bay window & wood floors. Upstairs has 3 other bedrooms & full bathroom. Very large back yard offers a spacious covered patio area connected to the detached garage, & 2 storage sheds.
$414,999
25121 Barmby Drive Spring, TX 77389
- Type:
- Single Family
- Sq.Ft.:
- 3,409
- Status:
- Active
- Beds:
- 3
- Lot size:
- 0.18 Acres
- Year built:
- 2011
- Baths:
- 3.20
- MLS#:
- 82951760
- Subdivision:
- Londonderry R/P
ADDITIONAL INFORMATION
The charming home features a stunning stone exterior, formal entry, renovated kitchen, spacious family room, and first-floor primary bedroom. Upstairs, a game room/loft with a built-in bar provides additional entertainment space. Each secondary bedroom has its private bath. Additional amenities include half baths on both levels for guests, no back neighbors, and a convenient location just minutes from The Woodlands. According to the seller, the home was rebuilt in 2011.
- Type:
- Single Family
- Sq.Ft.:
- 2,924
- Status:
- Active
- Beds:
- 4
- Year built:
- 2024
- Baths:
- 3.10
- MLS#:
- 55193712
- Subdivision:
- The Enclave At The Woodlands
ADDITIONAL INFORMATION
MLS# 55193712 - Built by Toll Brothers, Inc. - Ready Now! ~ The Bautista Modern plan features and an elongated foyer with soaring ceilings and views into the great room beyond. A cozy bedroom with full bath is secluded from the main living area, making it ideal for multi-gen living. A versatile office with glass doors provides space for managing schedules or remote working. The spacious great room features multi-slide doors that open to the covered patio, expanding your living space to the outdoors. The well-appointed kitchen offers a center island, stainless steel appliances, casual dining area, and large pantry. A stunning primary bedroom includes a lovely bath with dual vanities, freestanding tub, large walk-in shower, and generous walk-in closet. The second floor has been upgraded with an additional bedroom with walk-in closet and bonus media room connected to the loft. An additional secondary bedroom ensures privacy and space for all.
| Copyright © 2024, Houston Realtors Information Service, Inc. All information provided is deemed reliable but is not guaranteed and should be independently verified. IDX information is provided exclusively for consumers' personal, non-commercial use, that it may not be used for any purpose other than to identify prospective properties consumers may be interested in purchasing. |
Spring Real Estate
The median home value in Spring, TX is $311,700. This is higher than the county median home value of $268,200. The national median home value is $338,100. The average price of homes sold in Spring, TX is $311,700. Approximately 68.34% of Spring homes are owned, compared to 26.07% rented, while 5.59% are vacant. Spring real estate listings include condos, townhomes, and single family homes for sale. Commercial properties are also available. If you see a property you’re interested in, contact a Spring real estate agent to arrange a tour today!
Spring, Texas 77389 has a population of 62,569. Spring 77389 is more family-centric than the surrounding county with 44.02% of the households containing married families with children. The county average for households married with children is 34.48%.
The median household income in Spring, Texas 77389 is $78,122. The median household income for the surrounding county is $65,788 compared to the national median of $69,021. The median age of people living in Spring 77389 is 33.6 years.
Spring Weather
The average high temperature in July is 93.4 degrees, with an average low temperature in January of 41.7 degrees. The average rainfall is approximately 50.7 inches per year, with 0 inches of snow per year.
