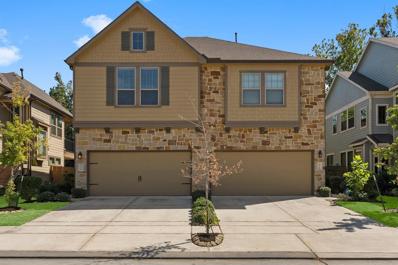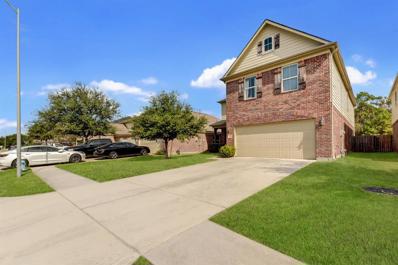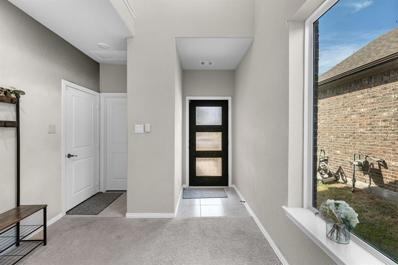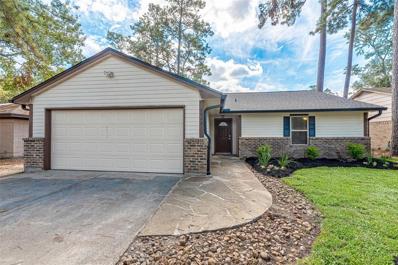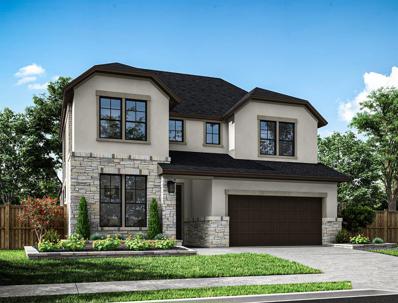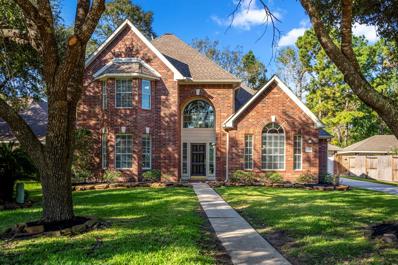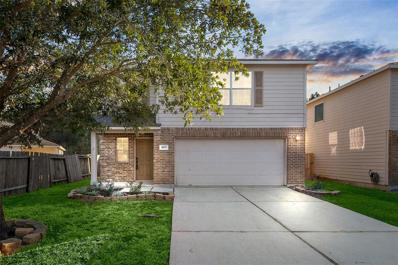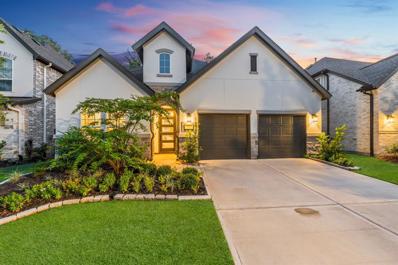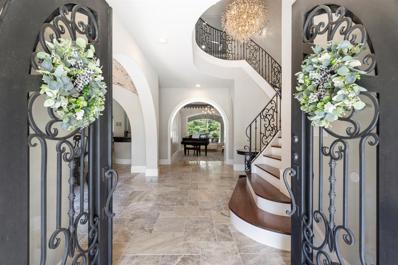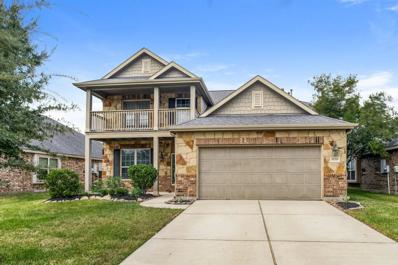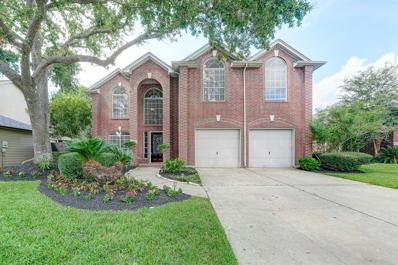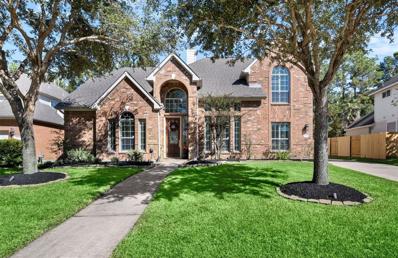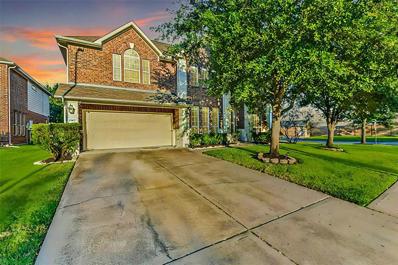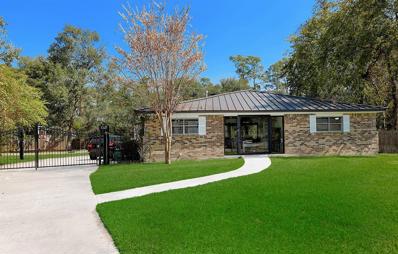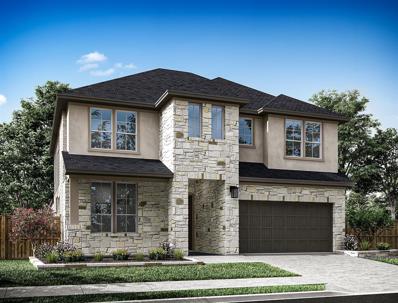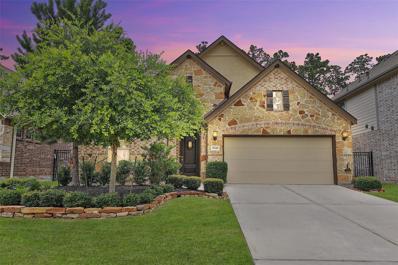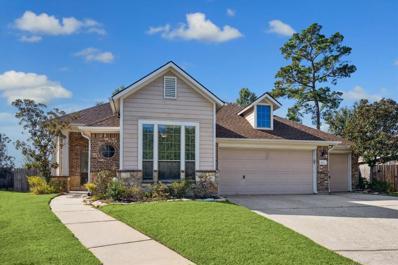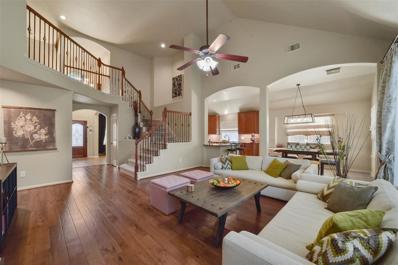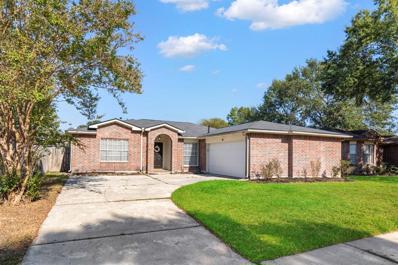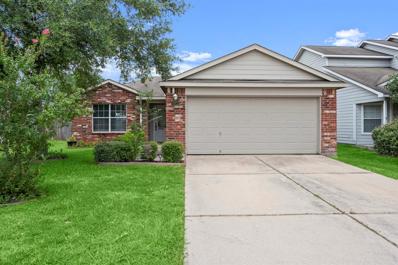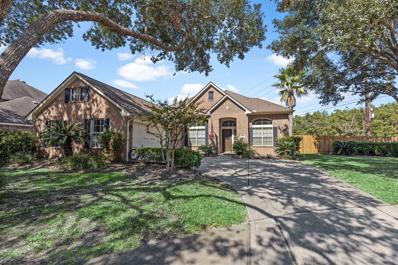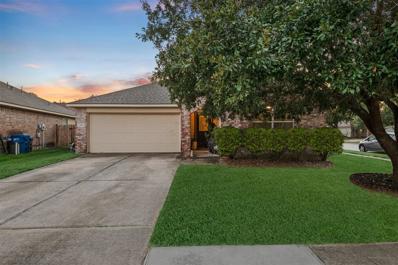Spring TX Homes for Sale
- Type:
- Condo/Townhouse
- Sq.Ft.:
- 1,812
- Status:
- Active
- Beds:
- 3
- Year built:
- 2020
- Baths:
- 2.10
- MLS#:
- 17073718
- Subdivision:
- Harmony Village
ADDITIONAL INFORMATION
This townhome is a beautifully maintained property located in a highly desirable area, offering a perfect blend of modern style and comfort. The exterior boasts a neutral color palette with stone and siding, creating a timeless and inviting appearance. Inside, the home is bathed in natural light from large windows throughout, enhancing the airy and open feel. The main living area features wood-like tile flooring, providing the warmth of wood with the durability of tile, seamlessly flowing from room to room. The open-concept layout connects the living, dining, and kitchen areas, perfect for entertaining or family living. Upstairs, a secondary game room provides additional space for relaxation or recreation, offering flexibility for a home office or play area. The neutral tones continue throughout, providing a calm, cohesive atmosphere that complements any decor style. Overall, this townhome is a bright, welcoming retreat in a prime location.
- Type:
- Single Family
- Sq.Ft.:
- 3,220
- Status:
- Active
- Beds:
- 4
- Lot size:
- 0.12 Acres
- Year built:
- 2013
- Baths:
- 2.10
- MLS#:
- 25471172
- Subdivision:
- Forest Village 05
ADDITIONAL INFORMATION
Welcome to your future home! This 4-bedroom gem is perfectly situated on a greenbelt lot with easy access to The Woodlands, I-45, Grand Parkway, and Hardy Toll Road. Getting around is a breezeâ??well, Texas traffic permitting. The formal dining room invites elegant dinners (or takeout nights), while the open-concept kitchen overlooks the cozy living area with a fireplace for those rare chilly evenings. The kitchen features stainless steel appliances, granite countertops, and an upgraded backsplashâ??perfect for your inner chef or your delivery orders. This home has all the space you need: four large bedrooms, a study/office, a media room, and a spacious game room. The private master suite downstairs offers a garden tub, separate shower, and double sinks for a spa-like experience. Plus, the laminate wood flooring throughout ensures spills during game night are no problem!
- Type:
- Single Family
- Sq.Ft.:
- 2,824
- Status:
- Active
- Beds:
- 5
- Lot size:
- 0.13 Acres
- Year built:
- 2019
- Baths:
- 2.10
- MLS#:
- 71292238
- Subdivision:
- Wrights Landing At Legends Trace 03
ADDITIONAL INFORMATION
Home for the Holidays!!!Come experience the epitome of lifestyle & family in the esquite Community of Wrights Landing. Open concept, high ceilings & sweeping staircase. The kitchen is a true showstopper w/captivating recess lighting, top-tier appliance package included & 42" cabinets, custom hardware & more. The extended island space is ideal for gatherings! Primary suite features oversized suken spa-like bath w/ separate shower, double vanity & cozy closet. Fresh custom paints throughout home& tons of natural lighting. BONUS! Space over garage can be built out as additional room or office. Extened patio in backyard making this a great space to entertain family & friends.
$275,000
2022 Wickburn Drive Spring, TX 77386
- Type:
- Single Family
- Sq.Ft.:
- 1,557
- Status:
- Active
- Beds:
- 3
- Lot size:
- 0.17 Acres
- Year built:
- 1982
- Baths:
- 2.00
- MLS#:
- 90094588
- Subdivision:
- Imperial Oaks
ADDITIONAL INFORMATION
This charming one-story home exudes modern elegance and features recent updates. Roof Replaced June 2024 Freshly painted walls create a bright & inviting atmosphere, while luxury vinyl floors & plush carpet provide comfort underfoot. The kitchen is a chef's dream, boasting stunning quartz countertops,ss appliances, & a stylish farmhouse sink, all complemented by ample storage & built-in cabinetry. Crown molding adds a touch of sophistication throughout the living spaces. Family room has luxury vinyl flooring & fireplace w/white brick surround. The primary bathroom is a luxurious retreat, showcasing quartz countertops & a walk-in shower with glass door. Step outside to the expansive backyard, where large covered patio equipped with a ceiling fan invites relaxation, alongside a well-appointed outdoor kitchen & plenty of space for gatherings. With a newly installed fence & fresh interior paint, this home is a perfect blend of style & functionality, ready to welcome its new owners.
- Type:
- Single Family
- Sq.Ft.:
- 2,990
- Status:
- Active
- Beds:
- 4
- Year built:
- 2024
- Baths:
- 3.00
- MLS#:
- 38330965
- Subdivision:
- WoodsonÂ??S Reserve
ADDITIONAL INFORMATION
The WREN is an eye-catching open concept two-story plan that has 4 bedrooms, 3 baths with a 2-car garage. It has a grand foyer leading into the two-story family room. Entertain with ease in the beautiful kitchen, boasting a large central island, walk-in pantry, and adjacent casual dining. The primary bedroom features double sinks and a large walk-in closet. While heading upstairs you are welcomed by a large loft space that can be used for an office or game room, as well as two additional secondary bedrooms with walk in closets and a secondary bath. Upgraded options to this home include the electric fireplace in the family room, the flex space has been converted to an office, luxury kitchen configuration, luxury primary bath, and the media room has been built out from the attic.
- Type:
- Single Family
- Sq.Ft.:
- 3,111
- Status:
- Active
- Beds:
- 3
- Lot size:
- 0.23 Acres
- Year built:
- 2000
- Baths:
- 2.10
- MLS#:
- 38658266
- Subdivision:
- Imperial Oaks Estates 01
ADDITIONAL INFORMATION
Discover the perfect family retreat in the Imperial Oaks subdivision with this beautifully updated 3-bedroom, 2.5-bathroom home. Step inside to find fresh paint and new carpet throughout the bedrooms, study, and game room. Tall ceilings combined with all the windows create a clean, inviting atmosphere and abundant natural light. The spacious home office provides a quiet space for productivity, while the upstairs game room offers endless entertainment possibilities for family and friends. The sizeable primary bedroom and updated primary bathroom feature modern fixtures and finishes, adding a touch of luxury to your daily routine. Make sure you see the primary closet, it is huge. The kitchen has abundant cabinets and countertops for plenty of storage and space to prep/serve your delicious food. Don't miss the chance to call this charming home your own, where comfort and style come together in a thriving community.
- Type:
- Single Family
- Sq.Ft.:
- 1,608
- Status:
- Active
- Beds:
- 3
- Lot size:
- 0.19 Acres
- Year built:
- 2007
- Baths:
- 2.10
- MLS#:
- 44369728
- Subdivision:
- Creekside Village
ADDITIONAL INFORMATION
Welcome to your dream home! This beautifully updated property offers A HUGE LOT, NEW paint throughout, 2023 ROOF & 2019 HE - HVAC system, ensuring comfort and energy savings. Step inside to a grand high-ceiling entry that flows into an open living and kitchen area with sleek wood-look tile flooring and ample natural light. The modern kitchen features stainless steel appliances and plenty of storage, perfect for any home chef. Upstairs, youâ??ll find a spacious primary suite with a large soaking tub, separate shower, extra vanity storage, and a walk-in closet. Two additional generously sized bedrooms share a full bath, and the convenient upstairs laundry makes chores a breeze. Outside, enjoy the HUGE backyard perfect for entertaining or relaxation. Located in a friendly neighborhood with amenities including a basketball court, walking trails, and a picnic area, and just minutes from HWY 99, Regal Cinema, Walmart, and HEB. Plus, NO MUD & LOW TAXES** make this home an incredible value!
- Type:
- Single Family
- Sq.Ft.:
- 3,515
- Status:
- Active
- Beds:
- 5
- Year built:
- 2022
- Baths:
- 4.10
- MLS#:
- 63188209
- Subdivision:
- Woodsons Reserve 14
ADDITIONAL INFORMATION
Woodson's Reserve beauty nestled on a cul-de-sac street with NO BACK NEIGHBORS, this gently lived in 5 bedroom, 4.5 bath, TWO YEAR old Toll Brothers home is situated on a greenbelt and pond. This amazing home features a family room with an 18-foot ceiling, fireplace and a 12-foot multi-slide door that opens to the covered patio. The gorgeous kitchen is open to the dining room and family room and comes complete with white cabinets, quartz countertops, large center island, stainless appliances, gas cooktop, refrigerator, walk-in pantry and ample cabinet and counter space. A relaxing first floor, primary suite includes two-walk-in closets, freestanding tub, dual sinks, and separate shower. Private secondary bedroom on first floor with full bath. Secluded office/study perfect for working at home. Second floor includes three bedrooms with walk-in closets, 2 full baths, and large game room. Oversized covered patio with views of the greenbelt and pond is a great place for relaxing.
$1,895,000
5706 White Birch Run Spring, TX 77386
- Type:
- Single Family
- Sq.Ft.:
- 6,109
- Status:
- Active
- Beds:
- 4
- Lot size:
- 2 Acres
- Year built:
- 2014
- Baths:
- 5.10
- MLS#:
- 65722388
- Subdivision:
- Benders Landing Estates
ADDITIONAL INFORMATION
Discover luxury in this stunning 4-bedroom, 5.5-bath custom home on 2 acres in Benders Landing Estates. This one-owner residence offers exquisite design & top-tier amenities. Inside, you'll find silver travertine flooring, a reverse vaulted Chicago brick ceiling in formal dining room, gourmet kitchen featuring Viking gas ovens, gas cooktop with griddle & spacious island. Unique features include mahogany Italian wine wheel, Juliet balcony in the study & music room/parlor with a seamless glass wall & Venetian Marble walls & ceiling. The primary suite boasts a one-of-a-kind round bathroom, while the guest suite features a full bathroom. Also on the first floor is an additional 1/2 bath & mud area with desk. Upstairs is a game room with a balcony, media room as well as two secondary bedrooms with full baths. The outdoor oasis is perfect for entertaining, covered patios, heated pool, hot tub, outdoor kitchen, fireplace & firepit. There is porte-cochere & two 2-car garages w/Tesla charger.
- Type:
- Single Family
- Sq.Ft.:
- 2,600
- Status:
- Active
- Beds:
- 4
- Lot size:
- 0.15 Acres
- Year built:
- 2012
- Baths:
- 3.10
- MLS#:
- 47552722
- Subdivision:
- Imperial Oaks Park 17-A
ADDITIONAL INFORMATION
This 4-bedroom, 3.5-bathroom home is perfect for families while offering a blend of comfort and convenience. The spacious layout features well-sized bedrooms, including a main suite with an ensuite bathroom, with an additional half bath for guests. A standout feature is the private balcony just off the bonus room, ideal for morning coffee or evening relaxation. Located near Toll Road 99 and Highway 45, commuting is a breeze, and you're just minutes away from shopping, dining, as well as only 15 minutes from The Woodlands. With its family-friendly layout and prime location, this home offers the perfect balance of suburban tranquility and easy access to everything Spring has to offer.
- Type:
- Single Family
- Sq.Ft.:
- 2,847
- Status:
- Active
- Beds:
- 4
- Lot size:
- 0.17 Acres
- Year built:
- 1997
- Baths:
- 3.10
- MLS#:
- 66635088
- Subdivision:
- Spring Creek Pines
ADDITIONAL INFORMATION
Feel at ease in this beautiful 4-bedroom, 3.5-bathroom home in Spring Creek Pines, boasting a brick exterior, high ceilings, wood flooring, gas log fireplace, game room, guest suite, formal dining room, and flagstone patio in the spacious backyard. Whip up meals for guests in the kitchen, equipped with granite countertops, tile backsplash, walk-in pantry, gas cooktop, stainless steel appliances, breakfast bar, and dining nook. Take a well-deserved break in the primary suite, featuring a walk-in closet, dual vanities, a tub, and walk-in frameless shower. The community is located near popular dining, entertainment, and shopping at The Woodlands Mall, Market Street, and Old Town Spring. Commuters enjoy easy access to I-45, the Hardy Toll Road, and the Grand Parkway. Zoned to the highly acclaimed Conroe ISD. Donât wait any longer call now!
Open House:
Saturday, 11/30 1:00-3:00PM
- Type:
- Single Family
- Sq.Ft.:
- 3,162
- Status:
- Active
- Beds:
- 4
- Lot size:
- 0.21 Acres
- Year built:
- 2007
- Baths:
- 3.10
- MLS#:
- 94961519
- Subdivision:
- Spring Trails
ADDITIONAL INFORMATION
Welcome to 28410 Shining Creek Lane! Nestled in sought after Spring Trails Community, This 4-bedroom, 3.5-bathroom home is perfect for modern living. This floor plan features a beautiful entryway which opens on a view of the split staircase, abundant natural light, and a spacious living area with a cozy fireplace. The updated gourmet kitchen includes granite countertops, stainless steel appliances, and a large island, ideal for entertaining. The large primary suite offers a lovely bathroom with a soaking tub, dual vanities, and a separate shower. Additional highlights include a large game room, home office, formal dining room, and a two-car detached garage. Enjoy the additional outdoor living under large covered patio and peaceful backyardâ??perfect for relaxing or hosting gatherings. Enjoy Spring Trails amenities: community pool, parks, sports courts, access to Spring Creek Nature Preserve. Easy access to major hwys, this home offers convenience & charm. Schedule your showing today!
- Type:
- Single Family
- Sq.Ft.:
- 3,288
- Status:
- Active
- Beds:
- 4
- Lot size:
- 0.17 Acres
- Year built:
- 2011
- Baths:
- 2.10
- MLS#:
- 80454774
- Subdivision:
- Canyon Gate At Legends Ranch
ADDITIONAL INFORMATION
Canyon Gate at Legends Ranch checks all the boxes, including gated privacy, great location, and plenty of neighborhood amenities for everyone to enjoy. As you enter the front door, you won't miss the spacious office or formal dining, high ceilings in the family room, a TV wall with ambient lighting, and oversized windows with a view of the lake. There's 4 spacious bedrooms, 2 1/2 baths, and a gourmet-style island kitchen overlooking the family room. The media room offers a 5th bedroom option, and the game room was pre-plumbed for an optional full bath during the construction phase. There's also a whole home water softener, an additional kitchen sink softener, and a new roof (2024). The patio is 16x26 and constructed on 12x12 cedar posts and includes 2 new outdoor ceiling fans. This home has all the bells and whistles, making it a perfect place for entertaining family and friends.
$495,000
211 Elmwood Court Spring, TX 77386
- Type:
- Single Family
- Sq.Ft.:
- 2,178
- Status:
- Active
- Beds:
- 2
- Lot size:
- 0.81 Acres
- Year built:
- 1977
- Baths:
- 2.00
- MLS#:
- 42667526
- Subdivision:
- Oak Ridge North 03
ADDITIONAL INFORMATION
Nestled on just under an acre in Oak Ridge North, this fully remodeled one story home will take your breath away. This home features high end finishes, including new granite counters, updated cabinetry, stainless steel appliances, hand scraped wood floors and lots of natural light that fills the home throughout. As you enter, youâ??re greeted with the stunning open concept island kitchen overlooking the breakfast room, family room with vaulted ceiling and beautiful brick fireplace and dining room. Primary retreat + 2nd bedroom and large game room with 2nd fireplace and access to the outdoors. The massive, partially fenced backyard features a gated driveway, gorgeous wooden deck and lots of green space, perfect for entertaining and play! Conveniently located close to I-45, Oak Ridge High School, The Woodlands Town Center and more!
- Type:
- Single Family
- Sq.Ft.:
- 3,140
- Status:
- Active
- Beds:
- 4
- Baths:
- 3.00
- MLS#:
- 905907
- Subdivision:
- WoodsonÂ??S Reserve
ADDITIONAL INFORMATION
The VERDIN is an open concept two-story plan that has 4 bedrooms, 3 baths, 2 car garage. This plan includes a casual dining open to kitchen and great room, flex room, a game room, and a covered outdoor living. Upgraded options to this home include the luxury kitchen configuration, an electric fireplace, home office converted from the flex room, a luxury primary bath, curved staircase, and the media room.
- Type:
- Single Family
- Sq.Ft.:
- 2,645
- Status:
- Active
- Beds:
- 4
- Lot size:
- 0.15 Acres
- Year built:
- 2019
- Baths:
- 3.00
- MLS#:
- 36795086
- Subdivision:
- Woodsons Reserve
ADDITIONAL INFORMATION
Lovely 4 Bedroom, 3 Bath, 2 Car Garage, One Story in Woodson's Reserve! This very versatile open-concept home also includes a Dining Room and Home Office. The kitchen is a chef's delight! Large Island, upgraded countertops, Designer cabinets, stainless appliances with gas stove. A split floorplan allows everyone privacy. The Primary Suite has a wonderful Bath with corner Garden Tub, separate shower and a huge walk-in closet. One Secondary Bedroom is en-suite and the other 2 Bedrooms share the 3rd bath. The spacious Family Room is open from the kitchen and breakfast area making entertaining a breeze. Enjoy time outside on the extended covered patio. Energy Efficient 16 Seer HVAC System, Radiant Barrier,Wi-Fi Certified Smart Home with sprinkler system. Conveniently located near TX99,Hardy Toll Road, I-45, Exxon Mobil Campus, HP and The Woodlands.Known for superior schools, great shopping and restaurants.Enjoy miles of trails, lakes, parks, tennis courts, pool and recreational center.
$380,000
1803 Ryansbrook Ln Spring, TX 77386
- Type:
- Single Family
- Sq.Ft.:
- 2,629
- Status:
- Active
- Beds:
- 4
- Year built:
- 2005
- Baths:
- 2.10
- MLS#:
- 97647777
- Subdivision:
- Spring Trails
ADDITIONAL INFORMATION
Welcome to this beautiful 4 bedroom, 2.5 bath property nestled on a spacious corner lot. Step inside to find a functional and desirable layout that flows effortlessly from room to room. The large space both interior and exterior is designed to meet all your familyâs needs. Donât miss the opportunity to make this home your own!
$423,900
1622 Calmar Drive Spring, TX 77386
- Type:
- Single Family
- Sq.Ft.:
- 3,140
- Status:
- Active
- Beds:
- 4
- Lot size:
- 0.22 Acres
- Year built:
- 1997
- Baths:
- 3.10
- MLS#:
- 92202878
- Subdivision:
- Imperial Oaks 02
ADDITIONAL INFORMATION
PRIME LOCATION! NATURAL LIGHT! Stunning 2-story home with soaring ceilings and an open-concept layout. The spacious office with French doors, formal dining room, and cozy fireplace in the living area make for an inviting space. The well-designed kitchen, perfect for gatherings, primary suite on the first floor includes an en-suite bath and walk-in closet. NO CARPET in bedrooms and main areas, it has beautiful flooring(2016) throughout. Upstairs, 3 generously sized bedrooms, with walk-in closets & 2 full bathrooms, and a versatile game room. Backyard is an entertainerâ??s dream with built-ins for an outdoor TV setup. New paint (2022), New fence(2022-24).Located at Imperial Oaks, enjoy a wide range of amenities the community offers, walk or bike to 3+ pools, party rooms, volley, basket, & tennis courts, soccer and baseball fields. Mins away, Krogerâ??s shopping center, restaurants, Holcomb Lake, and the YMCA. Quick access to H99, I-45, Rayford Rd., plus the best of the The Woodlands nearby!
- Type:
- Single Family
- Sq.Ft.:
- 2,546
- Status:
- Active
- Beds:
- 4
- Lot size:
- 0.18 Acres
- Year built:
- 2008
- Baths:
- 2.10
- MLS#:
- 98541129
- Subdivision:
- Spring Trails 09
ADDITIONAL INFORMATION
Discover this incredible home in the highly sought-after Spring Trails community, just a short walk from Cardinal Park and Broadway Elementary. Situated on a spacious lot with an oversized patio, this property offers endless possibilities for outdoor fun. Inside, you'll find 4 bedrooms, 2.5 baths, a versatile dining room that can double as a home office, soaring ceilings, a large game room, a breakfast area, and a spacious 3-car garage. Recent updates include wood flooring, new luxury vinyl flooring on second floor, new stainless steel vent hood in kitchen, LED undercabinet lighting, custom built-ins in the living room, an extended patio, generator electric hook up in garage and partially new fence in the backyard. Spring Trails features top-notch amenities, including a pool, multiple parks, tennis, pickleball, and basketball courts, scenic walking trails, and fishing ponds. Assigned to Conroe ISD schools! Schedule your private showing today!
- Type:
- Single Family
- Sq.Ft.:
- 1,664
- Status:
- Active
- Beds:
- 4
- Year built:
- 1995
- Baths:
- 2.00
- MLS#:
- 88375095
- Subdivision:
- Fox Run
ADDITIONAL INFORMATION
HIGHLY SOUGHT OUT LOCATION! This home has just completed extensive upgrades. Fireplace has new designer tile surround and floor hearth that match the designer SW Peppercorn painted accent wall. New blinds, SW designer paint and large base boards add to the new feel of this expansive room. Primary bath has a free standing tub as well as a separate shower, Separate vanities with new round mirrors complete the new home feel of this room. Designer Board and Batten accent wall in kitchen, along with Custom Island painted to match wall. HUGE walk in pantry, Washer/Dryer and Side by Side Refrigerator and new stove included. New Paint, New Wooden Blinds, New fans and New LVF throughout home. and New 6" base boards to finish the New Home Look. Adorable play area in neighborhood park, includes bar-b-q pits, lake and walking trails. Close to 99, close to Shopping, close to The Woodlands, close to medical facilities and great schools! Friendly neighborhood!
$225,000
4922 Comal River Spring, TX 77386
- Type:
- Single Family
- Sq.Ft.:
- 1,123
- Status:
- Active
- Beds:
- 3
- Year built:
- 2005
- Baths:
- 2.00
- MLS#:
- 41295802
- Subdivision:
- Creekside Village 01
ADDITIONAL INFORMATION
Newly renovated home in desirable Creekside Village community with park, pavilion, playground, and tennis courts. Move-in ready with a spacious back yard perfect for outdoor activities. Covered patio for enjoying the outdoors. Conveniently located near SH 99 and The Woodlands for shopping and top-rated schools. Don't miss out on this must-see property!
- Type:
- Single Family
- Sq.Ft.:
- 2,482
- Status:
- Active
- Beds:
- 5
- Lot size:
- 0.15 Acres
- Year built:
- 2014
- Baths:
- 3.10
- MLS#:
- 30624101
- Subdivision:
- Falls At Imperial Oaks
ADDITIONAL INFORMATION
STUNNING 1.5 Story Located in the Well Sought After, Falls At Imperial Oaks! NO Rear Neighbors, Full House Generac Recently Installed. 4 Generously Sized Bedrooms & 2.5 Baths Located Downstairs, Oversized Game Room or Guest Suite UPSTAIRS w/FULL BATH & Large Walk-in Closet! Recent Screened in Back Porch to enjoy morning coffee. The Formal Entry welcomes you into this Spacioius Open Floor Plan, Lots of Crown Moulding, Large Formal Dining, Large Island Kitchen w/Stainless Steel Appliance Package Included, GRANITE Countertops, Detailed Backsplash, Corner Walk in Pantry, Gas Range, Breakfast Bar & Breakfast Room! Large Family Room for Entertaining, Master Suite Down w/Recent Custom Bath Remodel w/Oversized Walk-in Shower, Dual Shower Heads & Dual Vanities & Huge Walk-in Closet! Lush Landscaping w/Sprinkler System, Nearby Resort Style Pools, Parks, Playgrounds, Ponds, Dog Park, Fitness Center, Clubhouse & Tennis Courts! AWARD WINNING ISD! Miniutes to The Woodlands, Shopping & Dining!
- Type:
- Single Family
- Sq.Ft.:
- 2,442
- Status:
- Active
- Beds:
- 3
- Lot size:
- 0.28 Acres
- Year built:
- 2000
- Baths:
- 2.00
- MLS#:
- 96038226
- Subdivision:
- Imperial Oaks Estates 01
ADDITIONAL INFORMATION
This is a lovely home in The Imperial Oaks community.3 Bd Rm/2 full bath home is 2442 sq ft, with 12 to 15 foot vaulted ceilings.It has a beautiful entryway with the formal dining off the the right as you enter. The kitchen has plenty of counter space and cabinets. It flows to the breakfast area, then opens up to a large living area w/gas log fireplace and huge mantle and windows across the back of the home.The extra/sitting room has french doors that open to the back patio.The primary suite has high ceilings and bright windows. The master bath has a soaking tub, separate shower and double vanity. The closet is three tiered with 15 ft ceilings.Two other perfect size bedrooms and a Jack and Jill guest bathroom. Tucked away on a cul-de-sac,and the last home on the street, there is nothing but peace and quiet here.No neighbors on one side.The extra-large lot,along with the green belt w/ jogging trail next to it, gives the home more privacy. See attached for extras!
- Type:
- Single Family
- Sq.Ft.:
- 1,960
- Status:
- Active
- Beds:
- 3
- Lot size:
- 0.13 Acres
- Year built:
- 2006
- Baths:
- 2.00
- MLS#:
- 86992753
- Subdivision:
- Fox Run 12
ADDITIONAL INFORMATION
Situated on a desirable corner lot in highly acclaimed Conroe ISD, this adorable 1-story residence offers a seamless blend of comfort, style, & convenience making it ideal for families, professionals, or anyone seeking low-maintenance living close to top amenities. Step inside to experience the spacious, open-concept layout with an effortless flow between living, dining, & kitchen spaces. Enjoy luxury vinyl flooring providing elegance & durability, w/a modern feel that complements any décor. The kitchen has been updated w/sleek countertops, offering ample workspace for meal prep & entertaining opening directly into the living & dining areas. The backyard offers a charming retreat: stone & gravel patio, topped with a bold red awning, creates the perfect setting for outdoor relaxation or alfresco dining & requires minimal upkeep. EXTRA PIECE OF MIND W/A HOOK-UP FOR GENERATOR. Conveniently located minutes from area parks & the Woodlands w/easy access to shopping, dining, & entertainment.
$381,000
30127 Nanton Drive Spring, TX 77386
- Type:
- Single Family
- Sq.Ft.:
- 3,195
- Status:
- Active
- Beds:
- 4
- Lot size:
- 0.21 Acres
- Year built:
- 1992
- Baths:
- 3.10
- MLS#:
- 93782099
- Subdivision:
- Imperial Oaks 02
ADDITIONAL INFORMATION
Welcome to this beautifully updated property! The neutral color scheme and fresh interior paint create a calming ambiance throughout. The living area features a cozy fireplace, perfect for chilly evenings. The kitchen is a chef's dream, with an island and accent backsplash. The primary bedroom is a true retreat, featuring a walk-in closet and an ensuite bathroom with double sinks, a separate tub, and a shower. Recent flooring updates add a fresh touch. Outside, enjoy the covered patio and fenced backyard, ideal for relaxation. This property is a must-see! This home has been virtually staged to illustrate its potential.
| Copyright © 2024, Houston Realtors Information Service, Inc. All information provided is deemed reliable but is not guaranteed and should be independently verified. IDX information is provided exclusively for consumers' personal, non-commercial use, that it may not be used for any purpose other than to identify prospective properties consumers may be interested in purchasing. |
Spring Real Estate
The median home value in Spring, TX is $311,700. This is lower than the county median home value of $348,700. The national median home value is $338,100. The average price of homes sold in Spring, TX is $311,700. Approximately 68.34% of Spring homes are owned, compared to 26.07% rented, while 5.59% are vacant. Spring real estate listings include condos, townhomes, and single family homes for sale. Commercial properties are also available. If you see a property you’re interested in, contact a Spring real estate agent to arrange a tour today!
Spring, Texas 77386 has a population of 62,569. Spring 77386 is more family-centric than the surrounding county with 44.02% of the households containing married families with children. The county average for households married with children is 38.67%.
The median household income in Spring, Texas 77386 is $78,122. The median household income for the surrounding county is $88,597 compared to the national median of $69,021. The median age of people living in Spring 77386 is 33.6 years.
Spring Weather
The average high temperature in July is 93.4 degrees, with an average low temperature in January of 41.7 degrees. The average rainfall is approximately 50.7 inches per year, with 0 inches of snow per year.
