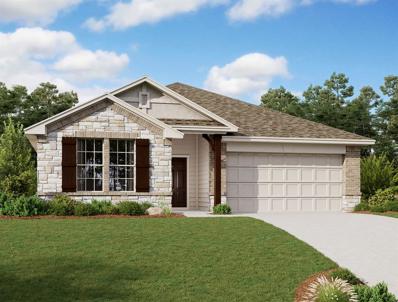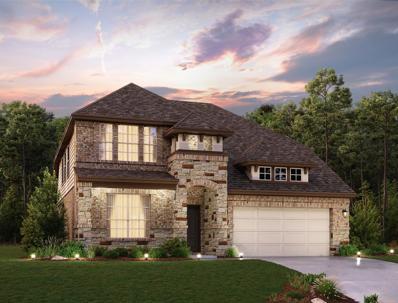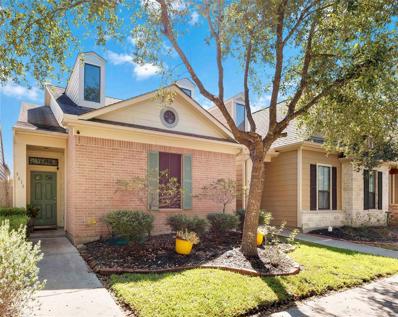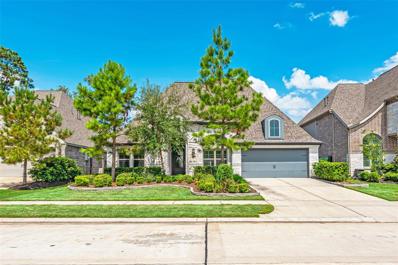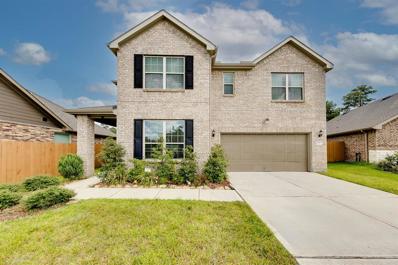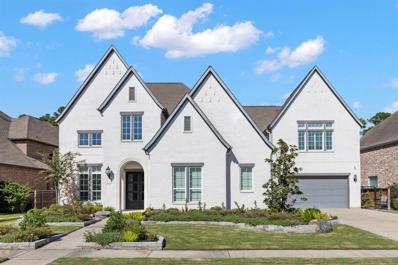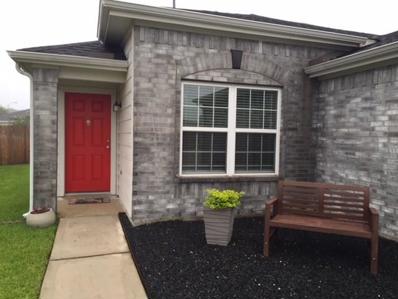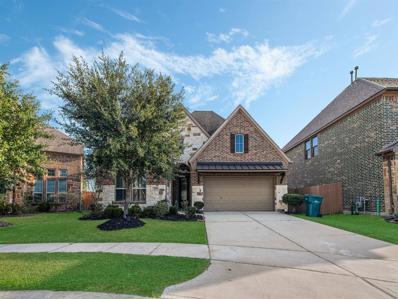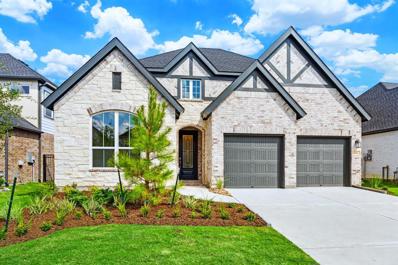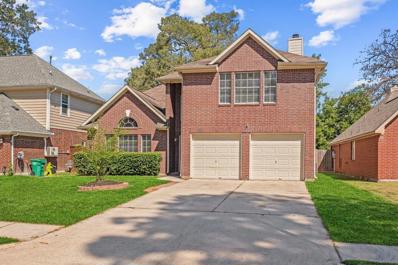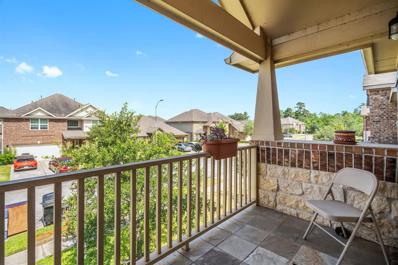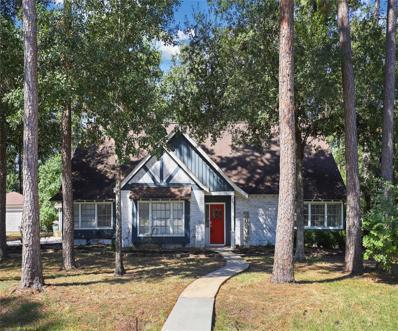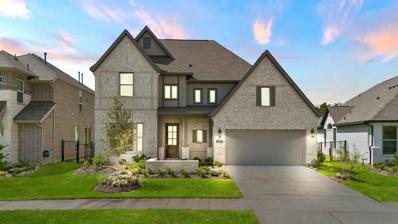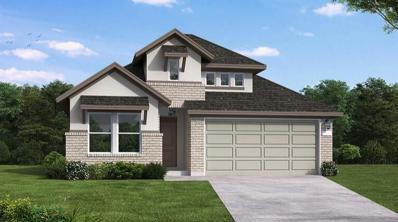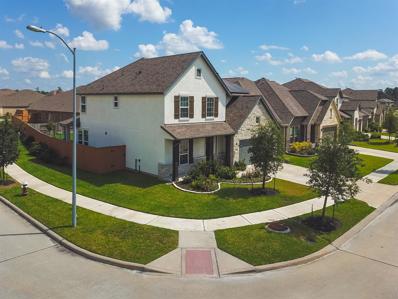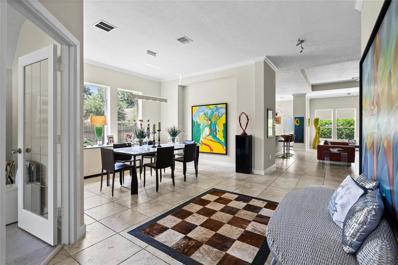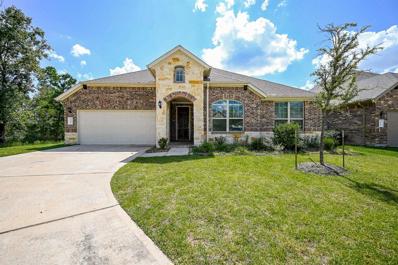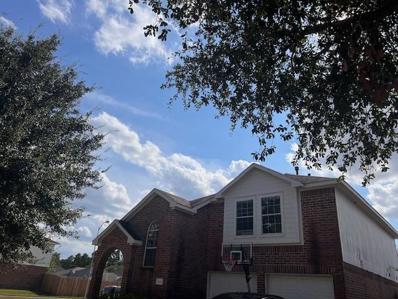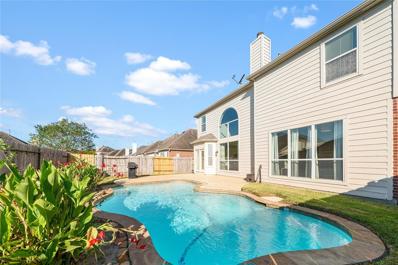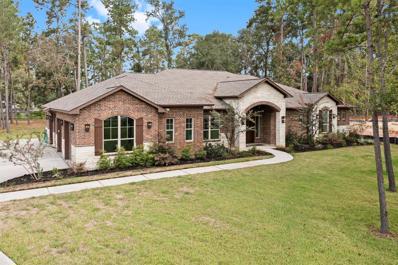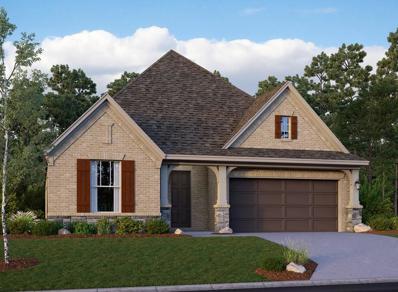Spring TX Homes for Sale
- Type:
- Single Family
- Sq.Ft.:
- 1,910
- Status:
- Active
- Beds:
- 3
- Year built:
- 2024
- Baths:
- 2.00
- MLS#:
- 8605231
- Subdivision:
- The Meadows At Imperial Oaks
ADDITIONAL INFORMATION
Welcome to the Edison home plan in The Meadows at Imperial Oaks, step inside this well-designed foyer that will greet you with a glimpse of its open concept living. The heart of the home combines the living room, dining area, and kitchen creating a seamless and spacious environment, perfect for gatherings and entertaining. The home features 3 bedrooms, including a spacious primary bedroom including an on-suite bathroom and an oversized walk-in closet. A separate study, located away from the main living space, offers a quiet and focused environment for work, study or hobbies. This home is designed for modern living while offering comfort with our energy efficiencies, functionality, and flexibility to meet your lifestyle.
- Type:
- Single Family
- Sq.Ft.:
- 2,890
- Status:
- Active
- Beds:
- 5
- Year built:
- 2024
- Baths:
- 4.00
- MLS#:
- 60040997
- Subdivision:
- The Meadows At Imperial Oaks
ADDITIONAL INFORMATION
Discover your dream home in this stunning 5-bedroom, 4-bath Katy plan by Ashton Woods! Enjoy a gourmet kitchen featuring a walk-in pantry, center island with abundant storage and prep space. Step in to your grand and family room with a soaring ceiling to the second floor. This home features a spacious primary bedroom and includes architectural details with a tray ceiling, double door entry to the bathroom with separate vanities. Upstairs thereâs a large loft overlooking the family room and three bedrooms and two full bathrooms. Only minutes from Grand Parkway 99, Hardy Toll Road and Interstate 45. Zoned to Kaufman Elementary, Vogel Intermediate, Irons Junior High and Oak Ridge Highschool in award winning Conroe ISD. This home combines style, functionality, livability in beautiful master plan community of The Meadows at Imperial Oaks. Days on market reflect the number of days the home has been under construction. Call to schedule your showing today.
- Type:
- Single Family
- Sq.Ft.:
- 1,637
- Status:
- Active
- Beds:
- 3
- Lot size:
- 0.08 Acres
- Year built:
- 2005
- Baths:
- 2.00
- MLS#:
- 78482957
- Subdivision:
- Canyon Gate At Legends Ranch 0
ADDITIONAL INFORMATION
Adorable one story patio home on a cul-de-sac street. Low tax rate. Never flooded 3/2 and 2 car attached garage. Primary bedroom has a garden tub and separate shower. Open kitchen to family room. Soaring ceilings and arched doorways add to the charm of this patio home. Enjoy the lifestyle of having a 24-hr manned security guard gated community, clubhouse, 2 pools, splash pad, playground, walking trails, area lake, b-ball/tennis courts, and a work out facility! This location is ideal for quick access to the 99 & Hardy Toll, I-45 for commutes to Houston, Bush airport and The Woodlands. Close to all shopping and eateries! Buyers and buyers agent to verify all schools and property measurements.
- Type:
- Single Family
- Sq.Ft.:
- 3,056
- Status:
- Active
- Beds:
- 4
- Year built:
- 2020
- Baths:
- 3.10
- MLS#:
- 40809338
- Subdivision:
- Woodson's Reserve
ADDITIONAL INFORMATION
Better than new construction! 1-story home built by Perry Homes with $100k in upgrades! This home is in perfect condition with 4 beds, 3.5 baths plus ensuite, office & media room. As you enter, you are greeted by 12 foot coffered ceilings, wood like tile, neutral colors & tons of natural light. The kitchen is a chef's delight with a large island, available bar seating, stainless steel farmhouse sink, 5-burner gas cooktop & a double convection oven! Large windows encompass this house making the floor plan feel fresh & open! Designer lighting plus custom ceilings fans throughout. The office showcases glass French doors & the media room is spacious for the whole family! Sweeping landscape with a peaceful water feature, summer kitchen, & covered patio make up this backyard escape. 3-car garage tandem w/epoxy floors! Located in Woodson's Reserve with a premier clubhouse, resort style pool, hiking trails, lakes & other first-class amenities. Zoned to excellent schools.
- Type:
- Single Family
- Sq.Ft.:
- 3,253
- Status:
- Active
- Beds:
- 4
- Lot size:
- 0.17 Acres
- Year built:
- 2020
- Baths:
- 2.10
- MLS#:
- 77893079
- Subdivision:
- Harmony Village 02
ADDITIONAL INFORMATION
Welcome to your dream home! Built in 2020, this stunning two-story residence offers 3,253 square feet of beautifully designed living space. As you enter, you're greeted by a warm foyer that flows into a chefâ??s kitchen, complete with sleek countertops and modern appliances. The open-concept design connects the kitchen to a cozy family room, perfect for gatherings. A dedicated movie theater awaits unforgettable movie nights, while the game room upstairs provides extra relaxing space. The home features four spacious bedrooms, including a luxurious master suite with a walk-in closet and a spa-like ensuite bathroomâ??step outside to a private patio with no back neighborsâ??ideal for summer barbecues or stargazing. Located near top-rated schools and close to shopping and dining, this home offers the perfect blend of comfort, style, and convenience. This is more than just a house; it's the perfect setting for your family's next chapter. Come and see for yourself!
$1,340,000
4031 Pleasant Ridge Drive Spring, TX 77386
- Type:
- Single Family
- Sq.Ft.:
- 5,805
- Status:
- Active
- Beds:
- 5
- Lot size:
- 0.28 Acres
- Year built:
- 2018
- Baths:
- 5.10
- MLS#:
- 77789294
- Subdivision:
- Woodsons Reserve 04
ADDITIONAL INFORMATION
STUNNING CURB APPEAL! Perfectly placed on a prime lot in Woodson's Reserve with NO BACK NEIGHBORS and walking distance to clubhouse amenities, and schools. This Exquisite luxury home is well appointed with upgrades including pool/spa, outdoor kitchen, full home GENERATOR, plantation shutters throughout, and 4 CAR GARAGE! Flowing and functional floorplan showcasing two bedrooms down including luxurious primary suite. Home office with soaring ceilings and built-in storage. Formal dining leads to a boutique courtyard. Kitchen adorned with floor to ceiling cabinetry, oversized quartz island, gas cooktop, double oven, breakfast area, beverage center, and large windows overlooking private and serene backyard oasis. Luxurious primary bath showcases oversized shower, soaking tub, TWO WALK-IN CLOSETS, and dual vanities. TWO STAIRCASES lead to three spacious guest bdrms on second floor, formal media/theatre room, and sizable game room. VIDEO shows proximity to amenities and schools!
- Type:
- Single Family
- Sq.Ft.:
- 2,748
- Status:
- Active
- Beds:
- 3
- Lot size:
- 0.17 Acres
- Year built:
- 2020
- Baths:
- 2.10
- MLS#:
- 45003912
- Subdivision:
- HARMONY VILLAGE
ADDITIONAL INFORMATION
This beautiful home sits on an oversized lot, offering plenty of outdoor space and room to grow. Inside, youâ??ll find lots of natural light that fills the spacious living areas. The oversized game room is perfect for hosting gatherings or creating a cozy family space. The primary bedroom, located on the first floor, provides convenience and privacy with a large ensuite bathroom. For those interested in energy savings, this home is solar panel ready, making it both eco-friendly and cost-efficient.
- Type:
- Single Family
- Sq.Ft.:
- 1,563
- Status:
- Active
- Beds:
- 3
- Year built:
- 2005
- Baths:
- 2.00
- MLS#:
- 60957873
- Subdivision:
- Legends Run 04
ADDITIONAL INFORMATION
Please DO NOT Disturb the Tenant! Looking for the best investment property in Spring?? Look no further! This property comes with an amazing tenant that loves this community and has lived at 3314 Legends Shadow Dr. for over 5 years. Beautiful 3 bedrooms with study, kitchen with tile backsplash, and solid surface countertops. Hardwood floors throughout. Tile in wet areas. Large backyard, sprinkler system front and back. Lots of storage room. Nicely kept home. New fence, new S.S. dishwasher, roof fixed after storm, new AC (2021), refrigerator stays. Great community. Pool and park a couple of blocks away. Great Neighborhood!
- Type:
- Single Family
- Sq.Ft.:
- 2,506
- Status:
- Active
- Beds:
- 4
- Lot size:
- 0.17 Acres
- Year built:
- 2018
- Baths:
- 3.00
- MLS#:
- 44646883
- Subdivision:
- Harmony Central Sector 01
ADDITIONAL INFORMATION
Step into luxury at 3807 Ponderosa Peak with solar panels, high ceilings, and designer touches throughout. This home features a private study, family room with fireplace, and plantation shutters. The gourmet kitchen is a chef's dream with a spacious island, designer backsplash, and ample storage. The primary suite offers a large walk-in closet and private bathroom with dual sinks, separate shower, and soaking tub. Secondary bedrooms have generous closet space. Outside, a covered patio overlooks the beautiful backyard, perfect for outdoor entertaining.
- Type:
- Single Family
- Sq.Ft.:
- 2,497
- Status:
- Active
- Beds:
- 4
- Lot size:
- 0.16 Acres
- Year built:
- 2024
- Baths:
- 3.00
- MLS#:
- 65529839
- Subdivision:
- Woodsons Reserve
ADDITIONAL INFORMATION
Brand new, move-in ready Toll Brothers' Lavaca Transitional. A spacious single-story home that's perfect for comfortable living. Tudor-style elevation features limestone, washed brick, and dark trim accents. The front bedroom suite, complete with a full bath and walk-in closet, is ideal for guests or multi-generational living. The formal dining, with its impressive cathedral ceiling, feels open and bright. You'll love the stylish kitchen, which features a center island, walk-in pantry, stainless steel appliances, & top-notch fixtures. The casual dining area flows into the great room, creating a seamless space for family time. The primary bedroom suite is a peaceful retreat, boasting a tray ceiling, a luxurious bath with a separate tub and shower, a dual-sink vanity, a linen closet, and two walk-in closets. Added perks include a convenient laundry room with extra storage and a 2-car garage. Walkable to top-rated Hines elem., Lexington park, lakes, & trails. Builder warranties transfer.
$359,900
1507 Moston Drive Spring, TX 77386
- Type:
- Single Family
- Sq.Ft.:
- 2,632
- Status:
- Active
- Beds:
- 4
- Lot size:
- 0.14 Acres
- Year built:
- 1995
- Baths:
- 2.10
- MLS#:
- 80851762
- Subdivision:
- Imperial Oaks 05
ADDITIONAL INFORMATION
Well Maintained home in Imperial Oaks. Home features 4 bedrooms, and 2.5 bathrooms. Recently updated carpet and painting throughout. Great backyard for entertaining, featuring a pool/spa, along with a covered patio. Pool equipment was recently replaced. Conroe ISD. Conveniently located minutes away from I-45, Grand Parkway, shops and restaurants. Call to set up an appointment today! Motivated Seller!
$2,000,000
27502 Ossineke Drive Spring, TX 77386
Open House:
Saturday, 11/30 1:00-3:00PM
- Type:
- Single Family
- Sq.Ft.:
- 6,372
- Status:
- Active
- Beds:
- 5
- Year built:
- 2014
- Baths:
- 4.10
- MLS#:
- 12086831
- Subdivision:
- Benders Landing Estates 05
ADDITIONAL INFORMATION
Executives & Professionals, Elevate your Living Experience and live the dream in this Luxurious Benders Landing Estates Home with 5 Beds, 4.5 Baths, 3-car Garage on 1 Acre Fully Fenced, lined with Trailing Rose's. Over 180k in Enhancements from Previous Owner and 90K more Improvements from Current Owner. This Home has seen a Lot of Love. Open Concept, Family Room flows into Kitchen and Breakfast Area, Catering Pantry, Formal Dining/Living Spaces, Palatial Primary Bedroom with massive Texas sized Primary Closet, Guest Suite, Study/Library, Powder Bath, Wine Room, MUD Area, Utility Room on 1st floor. 2nd Level Features Game Room, Kitchenette, Media Room, Exercise Room, 2 Ensuite Secondary Bedrooms, 5th Bedroom/Flex Room, (Guest Room) Storage Closets. Pool, Spa, Outdoor Kitchen, Patio, Firepit, Landscaped Grounds, Mature Trees, Manicured Landscaping, Stunning Yard Views, LOW TAX RATE! Community Patrol, Top Rated Schools, Convenient to Shopping, 99, I45 and Hardy Toll Rd.
- Type:
- Single Family
- Sq.Ft.:
- 2,843
- Status:
- Active
- Beds:
- 4
- Lot size:
- 0.12 Acres
- Year built:
- 2013
- Baths:
- 3.10
- MLS#:
- 40312292
- Subdivision:
- Legends Trace
ADDITIONAL INFORMATION
Welcome to your dream home! This stunning 4-bedroom, 3.5-bath residence offers spacious living and modern amenities. The open-concept living area features abundant natural light, perfect for family gatherings. The well-appointed kitchen flows into the dining space, while the balcony invites you to unwind from the day. Step outside to discover an outdoor kitchen, ideal for entertaining or cozy family barbecues. The primary suite boasts a luxurious ensuite bath, and three additional bedrooms provide ample space for guests or a home office. Enjoy the peaceful neighborhood, with parks and trails just moments away. Donâ??t miss the chance to make this your ultimate retreat! With easy access to local amenities and schools, this home is just right for you. Donâ??t miss outâ??schedule a viewing today!
- Type:
- Single Family
- Sq.Ft.:
- 2,828
- Status:
- Active
- Beds:
- 4
- Lot size:
- 0.3 Acres
- Year built:
- 1968
- Baths:
- 2.10
- MLS#:
- 13909080
- Subdivision:
- Oak Ridge North
ADDITIONAL INFORMATION
Gorgeous, updated cottage-style home in a PRIME Woodlands location w/ quick HWY access. The charming curb appeal & 3-car garage w/ built-ins invite you inside, where fresh paint & upgraded LVP floors flow throughout(NO CARPET DOWN). Enjoy a large formal living & formal dining. The inviting living room offers a cozy fireplace leading into a stunning updated kitchen w/ abundant cabinet & granite counter space, SS gas appliances, wine fridge, farm sink, lux pendant lights, breakfast nook & barn door laundry. The private owner's haven offers 2 closets & tastefully updated en-suite bath w/ an oversized walk-in shower & updated dual sink vanity. The 1st lvl also hosts a guest room or office. Upstairs, 2 well-sized bedrooms share a full bath & large flex space, perfect for a game or media room, while the expansive backyard features new mulch around the playground & flower beds. BONUS! NEW: industrial water heater, HVAC system w/ 2 ACs, 2 furnaces, ductwork, insulation & generator plug box.
- Type:
- Single Family
- Sq.Ft.:
- 3,388
- Status:
- Active
- Beds:
- 4
- Baths:
- 4.10
- MLS#:
- 42911758
- Subdivision:
- The Meadows Of Imperial Oaks
ADDITIONAL INFORMATION
The Enchanting Caddo Mills 2 Story Home features a Beautiful Brick and Stone Elevation and a 2 Story Foyer that leads to the First Floor Guest Suite and Private Home Office. The Open Concept Kitchen is Finished with Built in Stainless Steel Appliances and High End Countertops with Ample Cabinetry. A Casual Dining Space with Bay Window is located off of the Kitchen for Easy Dining and Entertainment. The Family Room has 20' Ceilings and a Wall of Windows that soak the Family Room in Natural Light. Vaulted Ceilings in the Primary Bedroom lead to a Luxurious Spa Bathroom and Large Walk in Closet. Upstairs Boasts Large Game Room, Media Room, 2 Bedrooms and 2 Baths
- Type:
- Single Family
- Sq.Ft.:
- 2,149
- Status:
- Active
- Beds:
- 4
- Baths:
- 3.00
- MLS#:
- 48360555
- Subdivision:
- The Meadows Of Imperial Oaks
ADDITIONAL INFORMATION
Introducing the Carmine Plan, a modern masterpiece in The Meadows at Imperial Oaks. With its sleek modern elevation, bow window in the primary bedroom, and 4 bedrooms with 3 full bathrooms makes this home a versatile place, this new-build home redefines contemporary living including vinyl plank flooring. Step into luxury with a back patio that seamlessly connects indoor and outdoor living. This Gorgeous home is located in a corner lot offering you so much space yet privacy. The Meadows at Imperial Oaks community offers a Community center with rooms to host your events, a refreshing swimming pool, for the hot days in Texas and scenic walking trails, creating a natural forest feel right outside your door. Experience the epitome of modern living in the Carmine Plan â where every detail is designed for your comfort and convenience. Your dream home awaits in The Meadows at Imperial Oaks. Schedule a visit today!
- Type:
- Single Family
- Sq.Ft.:
- 2,493
- Status:
- Active
- Beds:
- 4
- Lot size:
- 0.16 Acres
- Year built:
- 2021
- Baths:
- 3.10
- MLS#:
- 20699681
- Subdivision:
- Harmony
ADDITIONAL INFORMATION
**SOLAR PANELS**CORNER LOT**WHOLE HOUSE WATER FILTRATION SYSTEM** Located in the highly sought-after master-planned community of Allegro at Harmony in Spring! Just minutes from the fantastic restaurants and shopping along Highway 99, and less than 10 minutes from everything The Woodlands has to offer. This spacious two-story home features 4 bedrooms, 3 bathrooms, and a generous 2-car garage. As you step into the foyer from the porch, you get invited into a large family room with a gorgeous open island kitchen and a casual dining area. Then transition to the secluded Master Suite with a beautiful bay-window and large walk-in closet. The second floor opens to below in the family room and foyer. Show off with a humongous game room for the kiddos and 3 generous-sized secondary bedrooms with 2 bathrooms. Additionally, this home is energy-efficient, equipped with spray foam insulation and solar panels, offering an eco-friendly lifestyle and helping reduce energy costs.
- Type:
- Single Family
- Sq.Ft.:
- 2,515
- Status:
- Active
- Beds:
- 3
- Lot size:
- 0.18 Acres
- Year built:
- 2013
- Baths:
- 3.00
- MLS#:
- 81777276
- Subdivision:
- Imperial Oaks Park 18
ADDITIONAL INFORMATION
A very comfortable and well-distributed David Weekley Home with wooden floors in the bedrooms and tile in the social area. A large island in the center of the kitchen with granite countertops, and a large refrigerator included. It has 3 bedrooms with 3 full bathrooms, a family room and a spacious office. Back patio with a small basketball court with two hoops, and a small gazebo. This beautiful home features hardwood floors throughout all the rooms, installed just a year ago, and marble flooring in the back patio area. It includes two fully remodeled bathrooms and a master bath that has been partially remodeled. The kitchen cabinets were painted two years ago in a fresh white color, and all lighting fixtures, faucets, and ceiling fans throughout the house are brand new. The home has over $40,000 in renovations, included gutters at the back of the house and irrigation system. Excellent location close to the airport. Excellent schools. Owner/Agent:Property owner is the real estate agent.
- Type:
- Single Family
- Sq.Ft.:
- 2,280
- Status:
- Active
- Beds:
- 3
- Lot size:
- 0.14 Acres
- Year built:
- 2007
- Baths:
- 2.10
- MLS#:
- 3855113
- Subdivision:
- Legends Run 09
ADDITIONAL INFORMATION
Incredible opportunity in Spring, Texas! This beautiful home features 3 bedrooms and 2.5 bathrooms and is ready to become your new haven. Located in one of the top areas, with highly rated schools like York Junior High School and Bradley Elementary School, and grand oaks High school. This home is perfect for families seeking the best in education. Enjoy a spacious backyard, perfect for gatherings, with a covered patio section for relaxing outdoors.
- Type:
- Single Family
- Sq.Ft.:
- 2,348
- Status:
- Active
- Beds:
- 4
- Lot size:
- 0.15 Acres
- Year built:
- 1996
- Baths:
- 2.10
- MLS#:
- 36014163
- Subdivision:
- Fox Run 06
ADDITIONAL INFORMATION
FULLY RENOVATED GEM! Welcome home to this stunning two-story, fully-renovated gem nestled in the highly sought-after neighborhood of Fox Run. This home boasts a private pool complemented by a tranquil hot tub, offering the perfect oasis for relaxation. Situated just minutes away from The Woodlands Mall and with easy access to major highways and several grocery stores, you'll enjoy convenient shopping, dining, and entertainment options right at your fingertips. Upgrades include, but not limited to: Interior & Exterior Paint, LED lights and wiring throughout home, Kitchen Bar added among many more! Visit today and see this renovated beauty firsthand.
- Type:
- Single Family
- Sq.Ft.:
- 2,628
- Status:
- Active
- Beds:
- 4
- Lot size:
- 0.18 Acres
- Year built:
- 2019
- Baths:
- 2.00
- MLS#:
- 41161212
- Subdivision:
- Harmony Village 03
ADDITIONAL INFORMATION
MUST SEE - METICULOUSLY maintained single-family home on a cul-de-sac in the highly sought-after Master-Planned Community of Harmony. Features include a covered front entry, gorgeous hard surface floors, and bright airy rooms. The main level open concept floorplan provides a natural flow from the dedicated home office, to the spacious living room, open dining area, and well-appointed kitchen with granite counters, custom backsplash, and stainless appliances. enormous island with seating, and a generous pantry. The primary bedroom boasts high ceilings, a spa-like bath, and a large walk-in closet. Three generous-sized secondary bedrooms and a full guest bath complete the interior. Fully fenced back yard with covered patio. 2-car garage. Amenities include community Clubhouse, Pool, and playground. Easy access to 45, 99, Hardy, the airport, the Woodlands & downtown. Close to shopping, dining, grocery.
- Type:
- Single Family
- Sq.Ft.:
- 2,218
- Status:
- Active
- Beds:
- 3
- Lot size:
- 0.13 Acres
- Year built:
- 2005
- Baths:
- 2.10
- MLS#:
- 97910369
- Subdivision:
- Fox Run 12
ADDITIONAL INFORMATION
Great location near Discovery Creek in Spring. Large 3 bedroom with upstairs Game Room. Large backyard Kitchen opens to the sizeable Living Room.
- Type:
- Single Family
- Sq.Ft.:
- 2,490
- Status:
- Active
- Beds:
- 4
- Lot size:
- 0.13 Acres
- Year built:
- 2006
- Baths:
- 2.10
- MLS#:
- 94814226
- Subdivision:
- Canyon Gate At Legends Ranch
ADDITIONAL INFORMATION
Welcome to this stunning two-story home featuring four bedrooms and 2.5 baths. As you approach, youâ??ll notice the spacious two-car garage. Once inside, youâ??re greeted by an inviting open layout connecting the living room, kitchen, breakfast area, and formal dining room. The living room boasts high ceilings and a large window that floods the space with natural sunlight. The kitchen offers a relaxed, modern feel with a seamless flow into the dining areas. The primary bedroom is on the first floor, featuring three large windows with views of the backyard pool. The ensuite bath provides luxury and comfort with a separate shower and soaking tub. Upstairs, youâ??ll find a versatile game room/bonus room with a large window, three additional bedrooms, and a full bath. The home also includes a downstairs laundry room and a conveniently located half bath. Outside, the small yet inviting backyard centers around a beautiful pool, perfect for outdoor relaxation or entertaining.
- Type:
- Single Family
- Sq.Ft.:
- 2,989
- Status:
- Active
- Beds:
- 3
- Lot size:
- 1.51 Acres
- Year built:
- 2021
- Baths:
- 3.00
- MLS#:
- 17748473
- Subdivision:
- Benders Landing Estates 04
ADDITIONAL INFORMATION
This beautiful one-story estate in Benders Landing sits on a 1.5 acre cul-de-sac lot. A long driveway greets your guests. Inside detail includes 8" baseboards, 36" doors and entries throughout, rounded drywall corners, and wood-laminate flooring. Open floor plan in main living area. Family room with built-in entertainment center. Huge office with custom cabinetry. Kitchen with huge 9'x6' island boasts breakfast seating, stainless appls, pot-filler & more. Open dining area with access to covered porch. Owners suite has en-suite bath with walk-in shower, dual sinks, and huge walk-in closet with laundry access. Two additional bedrooms, one with private bath, one with hallway bath. Huge laundry room with utility sink, in-wall ironing board. Water filtration system. Incredible covered porch can fit living and dining furniture and has electronic remote roll-down screens to enclose the entire porch for weather and bugs. Mature trees line the back yard for privacy. See our on-line video.
- Type:
- Single Family
- Sq.Ft.:
- 2,079
- Status:
- Active
- Beds:
- 3
- Year built:
- 2024
- Baths:
- 2.10
- MLS#:
- 90691013
- Subdivision:
- The Meadows At Imperial Oaks
ADDITIONAL INFORMATION
The Cheyenne floor plan by Ashton Woods, thoughtfully includes an open concept kitchen overlooking the spacious living area creating the perfect space for gatherings. The selected options on this home include the study and deluxe primary bath with an oversized walk-in closet. Showcasing our custom designed Roosevelt Collection of upgraded cabinetry and quartz countertops in the kitchen and bathrooms, and tile flooring in all wet areas. The luxurious vinyl flooring will be throughout the home and carpet in the bedrooms. Pre-wiring for surround sound adds the finishing touch to entertainment and enjoyment in this airy living space. Stay and play in this award-winning community of The Meadows at Imperial Oaks, located less than 2 miles from the 99 Grand Parkway.
| Copyright © 2024, Houston Realtors Information Service, Inc. All information provided is deemed reliable but is not guaranteed and should be independently verified. IDX information is provided exclusively for consumers' personal, non-commercial use, that it may not be used for any purpose other than to identify prospective properties consumers may be interested in purchasing. |
Spring Real Estate
The median home value in Spring, TX is $311,700. This is lower than the county median home value of $348,700. The national median home value is $338,100. The average price of homes sold in Spring, TX is $311,700. Approximately 68.34% of Spring homes are owned, compared to 26.07% rented, while 5.59% are vacant. Spring real estate listings include condos, townhomes, and single family homes for sale. Commercial properties are also available. If you see a property you’re interested in, contact a Spring real estate agent to arrange a tour today!
Spring, Texas 77386 has a population of 62,569. Spring 77386 is more family-centric than the surrounding county with 44.02% of the households containing married families with children. The county average for households married with children is 38.67%.
The median household income in Spring, Texas 77386 is $78,122. The median household income for the surrounding county is $88,597 compared to the national median of $69,021. The median age of people living in Spring 77386 is 33.6 years.
Spring Weather
The average high temperature in July is 93.4 degrees, with an average low temperature in January of 41.7 degrees. The average rainfall is approximately 50.7 inches per year, with 0 inches of snow per year.
