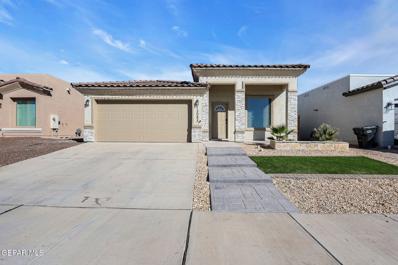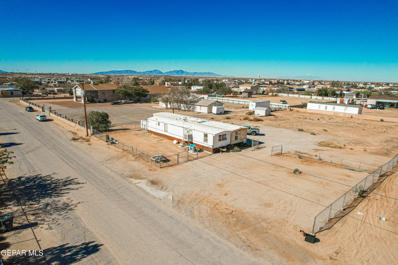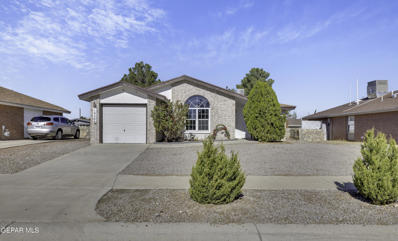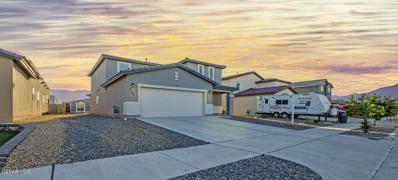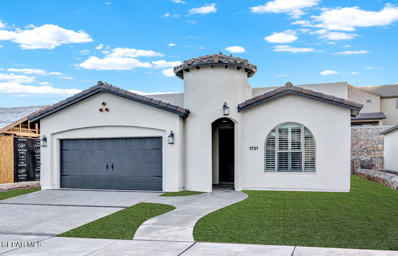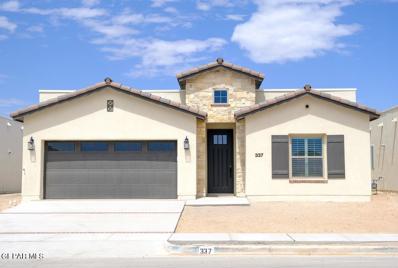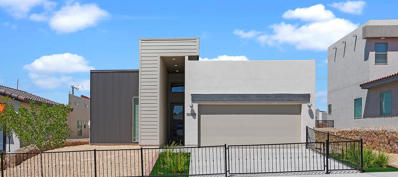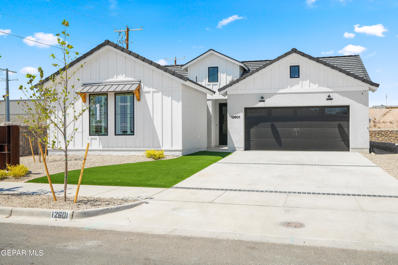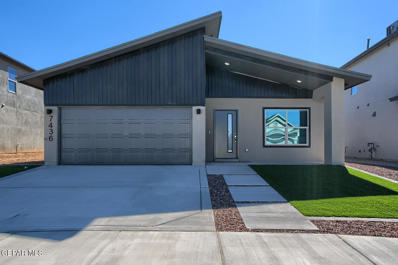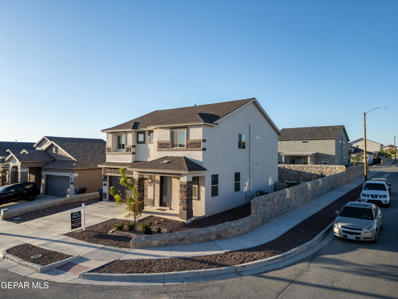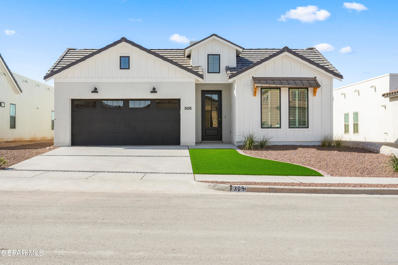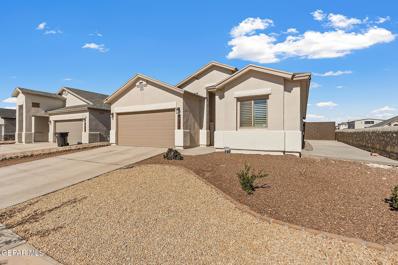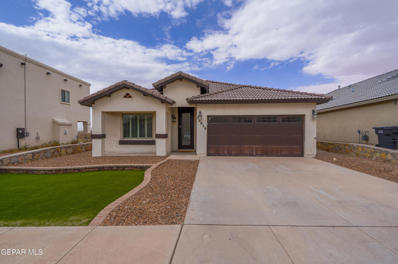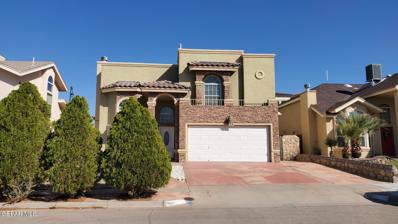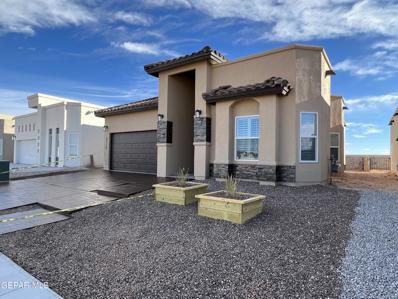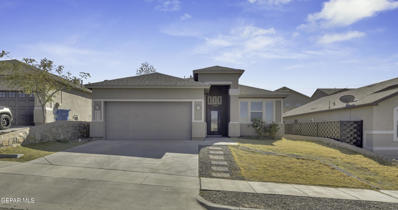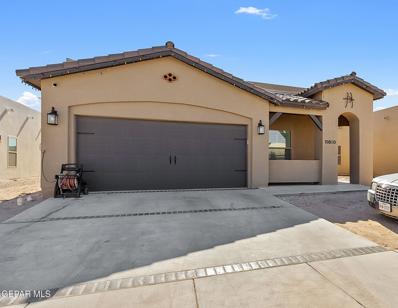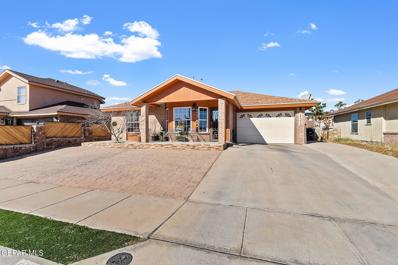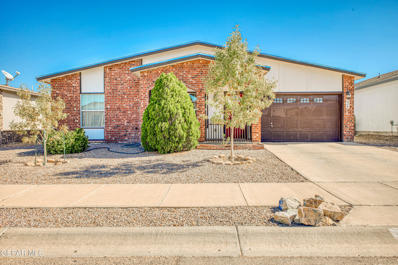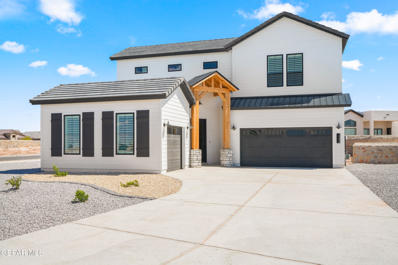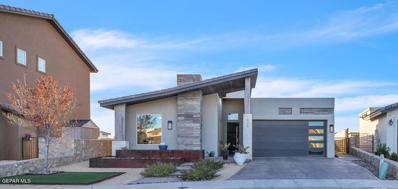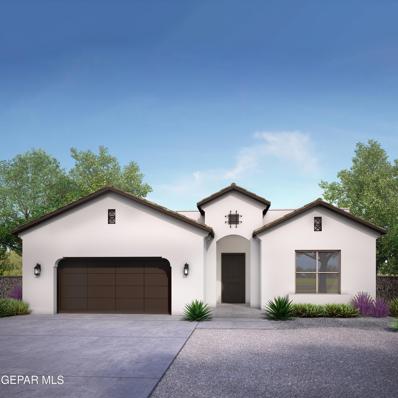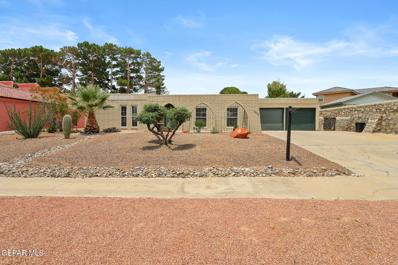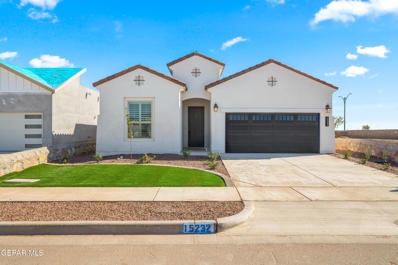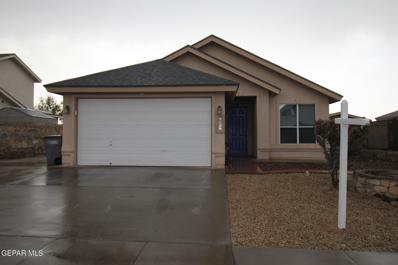El Paso TX Homes for Sale
- Type:
- Single Family
- Sq.Ft.:
- 1,450
- Status:
- NEW LISTING
- Beds:
- 4
- Lot size:
- 0.12 Acres
- Year built:
- 2022
- Baths:
- 2.00
- MLS#:
- 912629
- Subdivision:
- Peyton Estates
ADDITIONAL INFORMATION
Welcome to 13083 Grantham Ln, a charming 4-bedroom, 2-bath home in El Paso, Texas. This 1,450 sq ft home offers an open-concept living space perfect for gatherings. The spacious kitchen with plenty of cabinet space. The master suite includes an en-suite bath and ample closet space, while three additional bedrooms provide flexibility for your needs. Located in a calm neighborhood with easy access to schools, shopping, and highways, this home is a must-see!
- Type:
- Other
- Sq.Ft.:
- 1,056
- Status:
- NEW LISTING
- Beds:
- 3
- Lot size:
- 0.83 Acres
- Year built:
- 1999
- Baths:
- 2.00
- MLS#:
- 912614
- Subdivision:
- Horizon City
ADDITIONAL INFORMATION
For Sale in Horizon! Discover the perfect opportunity for multi-family living or investment! Situated on nearly 1 acre of land, this versatile property is set up to accommodate two family units. With 2 septic tanks, 2 light poles, and 2 gas lines already in place, it's ideal for building a duplex, adding another home, or simply enjoying the space and privacy. Included in the sale is a 3-bedroom, 1.5-bath mobile home (the orange one at the back). With plenty of room to grow, this property offers endless potential for customization, whether you're a savvy investor or someone looking to create a family haven. Located in Horizon, you'll enjoy a peaceful setting with easy access to amenities.
- Type:
- Single Family
- Sq.Ft.:
- 1,077
- Status:
- NEW LISTING
- Beds:
- 3
- Lot size:
- 0.15 Acres
- Year built:
- 2000
- Baths:
- 2.00
- MLS#:
- 912586
- Subdivision:
- Horizon Manor
ADDITIONAL INFORMATION
With a little TLC, this fixer upper is ready to *+Shine Bright+* as your starter home or investment property! This one story brick home has a BRAND NEW Roof, Refrigerated A/C, Great Bones, High Ceilings, and a Functional Floor Plan. Spend time with the family in the living room with vaulted ceilings and a big beautiful window that brings in plenty of natural light. Enjoy cooking in the kitchen with plenty of cabinet space and modern tile backsplash. Unwind after a long day in the spacious master bedroom with attached bathroom. In total, there are 3 bedrooms and 2 full bathrooms. Good size laundry room w/ access to the attached 1-car garage. The big backyard has an extended awning that provides plenty of shade, trees, and privacy fence!
- Type:
- Single Family
- Sq.Ft.:
- 2,322
- Status:
- NEW LISTING
- Beds:
- 4
- Lot size:
- 0.14 Acres
- Year built:
- 2020
- Baths:
- 3.00
- MLS#:
- 912569
- Subdivision:
- Morningside At Mission Ridge
ADDITIONAL INFORMATION
Welcome to this stunning two-story home! With a generous 2322 square feet of living space, this home offers plenty of room for you and your family. As you enter, you'll be greeted by a spacious and inviting living area, perfect for entertaining guests or spending quality time with your loved ones. The main floor features a well-appointed kitchen, complete with modern appliances, ample counter space, and a convenient breakfast bar. Adjacent to the kitchen is a cozy dining area, where you can enjoy delicious meals together. Upstairs, you'll find three spacious bedrooms, providing comfortable retreats for everyone in the family. The main bedroom (1st floor) boasts a private ensuite bathroom, offering a tranquil haven for relaxation. The remaining bedrooms share a well-designed full bathroom, ensuring convenience for everyone. Additionally, this home features a convenient half bath on the main floor, perfect for guests. The 2-car garage provides ample space for parking and additional storage unit out back.
- Type:
- Single Family
- Sq.Ft.:
- 1,800
- Status:
- NEW LISTING
- Beds:
- 4
- Lot size:
- 0.14 Acres
- Baths:
- 2.00
- MLS#:
- 912570
- Subdivision:
- Horizon Town Center
ADDITIONAL INFORMATION
House is not yet finished, but under construction. Photos are file photos, NOT actual property.
- Type:
- Single Family
- Sq.Ft.:
- 1,954
- Status:
- NEW LISTING
- Beds:
- 4
- Lot size:
- 0.14 Acres
- Baths:
- 3.00
- MLS#:
- 912568
- Subdivision:
- Horizon Town Center
ADDITIONAL INFORMATION
Photos are file photos, not of actual property.
- Type:
- Single Family
- Sq.Ft.:
- 1,800
- Status:
- NEW LISTING
- Beds:
- 3
- Lot size:
- 0.14 Acres
- Baths:
- 3.00
- MLS#:
- 912560
- Subdivision:
- Horizon Town Center
ADDITIONAL INFORMATION
House is not yet finished, but under construction. Photos are file photos, NOT actual property.
- Type:
- Single Family
- Sq.Ft.:
- 2,026
- Status:
- NEW LISTING
- Beds:
- 4
- Lot size:
- 0.14 Acres
- Year built:
- 2023
- Baths:
- 3.00
- MLS#:
- 912559
- Subdivision:
- Horizon Town Center
ADDITIONAL INFORMATION
House is not yet finished, but under construction. Photos are file photos, NOT actual property.
- Type:
- Single Family
- Sq.Ft.:
- 1,501
- Status:
- NEW LISTING
- Beds:
- 4
- Lot size:
- 0.15 Acres
- Year built:
- 2024
- Baths:
- 2.00
- MLS#:
- 912531
- Subdivision:
- Summer Sky
ADDITIONAL INFORMATION
Move In Ready. Introducing the stunning Waco floor plan, a 1,501 square feet gem boasting 4 bedrooms and 2 bathrooms. Step inside to a harmonious blend of style and comfort, highlighted by a charming front covered porch and expansive open floor plan. The spacious bedrooms have plush carpet while the rest of the home has ceramic tile throughout. Experience a lifestyle of modern sophistication and unparalleled design in this exquisite property. Welcome home to the Waco floor plan, where every detail is meticulously crafted to perfection.
Open House:
Saturday, 11/23 1:00-5:00PM
- Type:
- Single Family
- Sq.Ft.:
- 2,276
- Status:
- NEW LISTING
- Beds:
- 4
- Lot size:
- 0.13 Acres
- Year built:
- 2022
- Baths:
- 3.00
- MLS#:
- 912575
- Subdivision:
- Emerald Heights
ADDITIONAL INFORMATION
This stunning 4-bedroom, 3-bath residence is located in a desirable neighborhood. Just minutes away from the freeway, 375 N Loop and I-10. Step inside and be greeted by two spacious living areas. The versatile loft adds an extra layer of functionality. Calling all culinary enthusiasts! The heart of this home features an open-concept kitchen adorned with luxurious granite countertops and equipped with top-of-the-line stainless steel appliances. Convenience is key, with an upstairs laundry room, allowing you to spend more time enjoying your beautiful space. Step outside to your fully landscaped backyard oasis, where you'll find the perfect setting for outdoor activities. Schedule your private tour today and get ready to fall in love with your forever home!
- Type:
- Single Family
- Sq.Ft.:
- 1,954
- Status:
- NEW LISTING
- Beds:
- 4
- Lot size:
- 0.14 Acres
- Baths:
- 3.00
- MLS#:
- 912557
- Subdivision:
- Horizon Town Center
ADDITIONAL INFORMATION
Photos are file photos, NOT actual property.
- Type:
- Single Family
- Sq.Ft.:
- 1,873
- Status:
- NEW LISTING
- Beds:
- 4
- Lot size:
- 0.15 Acres
- Year built:
- 2023
- Baths:
- 3.00
- MLS#:
- 912580
- Subdivision:
- Horizon Town Center
ADDITIONAL INFORMATION
LIKE NEW CLASSIC AMERICAN HOME, VERMONT PLAN BUILT IN 2023. SINGLE STORY HOME WITH OPEN FLOOR PLAN, EXTRA WIDE HALLWAY LEADS TO KITCHEN WITH AN ISLAND THAT HAS ROOM FOR BARSTOOLS, LOTS OF CERAMIC TILE FLOORING, GRANITE COUNTER TOPS, WOOD SHUTTERS ON ALL MAJOR WINDOWS. SPACIOUS 4 BEDROOM WITH 2.5 BATHS. SPACIOUS PRIMARY BEDROOM WITH WALK-IN CLOSET, MASTER BATH WITH GARDEN TUB AND SHOWER. 1873 SQ FT LOTS OF ROOM FOR A GROWING FAMILY. BACK YARD HAS BEEN LANDSCAPED WITH STAMPED CEMENT AND GRASS, ALONG WITH A PRIVACY FENCE. SITS ON A CORNER LOT WITH GREAT CURB APPEAL. GREAT LOCATION OFF HORIZON NEAR STORES AND RESTAURANTS
$289,000
12029 Silver Crown El Paso, TX 79928
- Type:
- Single Family
- Sq.Ft.:
- 2,004
- Status:
- NEW LISTING
- Beds:
- 4
- Lot size:
- 0.14 Acres
- Year built:
- 2018
- Baths:
- 2.00
- MLS#:
- 912510
- Subdivision:
- Mission Ridge
ADDITIONAL INFORMATION
Gorgeous Single-Story Home in Horizon City! This stunning 4-bedroom, 2-bathroom home sits on a quiet cul-de-sac near I-10, 375, and Eastlake. The charming clay tile roof and landscaped front yard create amazing curb appeal. Inside, a welcoming entry features a striking front door with glass and wrought iron accents. The formal living or dining space boasts sleek tile flooring, leading to a beautiful kitchen with a center island, custom countertops, dark wood cabinets, and elegant pendant lighting. The open layout flows into a cozy family room, perfect for gatherings. The primary suite offers an en suite bath with a separate shower, soaking tub, twin-sink vanity, and walk-in closet. A second full bath also features dual sinks. The easy-care backyard is enclosed by rock walls, and the home includes a 2-car garage and refrigerated air. Call today to schedule a private tour of this exceptional home!
Open House:
Saturday, 11/23 12:00-4:00PM
- Type:
- Single Family
- Sq.Ft.:
- 2,341
- Status:
- NEW LISTING
- Beds:
- 4
- Lot size:
- 0.12 Acres
- Year built:
- 2006
- Baths:
- 3.00
- MLS#:
- 912506
- Subdivision:
- Eastlake Estates
ADDITIONAL INFORMATION
- Type:
- Single Family
- Sq.Ft.:
- 1,677
- Status:
- NEW LISTING
- Beds:
- 4
- Lot size:
- 0.12 Acres
- Year built:
- 2024
- Baths:
- 2.00
- MLS#:
- 912488
- Subdivision:
- Paseo Del Este
ADDITIONAL INFORMATION
If Quality and Value is a concern for you. Semi Custom to Full Custom Builder. The following are all standard features, stamped driveway in some subdivisions, 8ft glass entry door, 15ft entry way ceilings, 3.0 Energy Star Certified, plantation shutters , insulted Garage and Garage door. Hand textured walls throughout home and Crown Molding, rounded or straight corners. Granite counter tops, Custom staggered Cabinetry w/ Wine Rack, stainless steel under mounted sink , Up Graded appliance package w/ exterior vent. Jetted Garden tub , Double sink . Ceiling Fans in all bedrooms and living area , 5.1 Surround Sound pre-wire throughout home including backyard. Pre-wire for security system, electric ignition/gas fire place. Reinforced walls for TV wall mount . Designer Front Landscape , Choices in Traditional or Contemporary Elevations. Family Owned and Operated The Best Value For A Unique Home.
Open House:
Thursday, 11/21 12:00-3:00PM
- Type:
- Single Family
- Sq.Ft.:
- 1,668
- Status:
- NEW LISTING
- Beds:
- 4
- Lot size:
- 0.12 Acres
- Year built:
- 2015
- Baths:
- 2.00
- MLS#:
- 912447
- Subdivision:
- Horizon Hills Estates
ADDITIONAL INFORMATION
Welcome to the Horizon Hills Estates where you'll find this beautiful CareFree Homes resale. This home features 4 bedrooms, 2 baths, stainless steel appliances, granite countertops, a park right in front, walking distance to the gym, and quick access to I-10!
- Type:
- Single Family
- Sq.Ft.:
- 1,593
- Status:
- NEW LISTING
- Beds:
- 3
- Lot size:
- 0.12 Acres
- Year built:
- 2021
- Baths:
- 2.00
- MLS#:
- 912476
- Subdivision:
- Paseo Del Este
ADDITIONAL INFORMATION
PAID OFF SOLAR PANELS! Schedule a showing for this beauty now before it's gone.
- Type:
- Single Family
- Sq.Ft.:
- 1,200
- Status:
- NEW LISTING
- Beds:
- 3
- Lot size:
- 0.14 Acres
- Year built:
- 2007
- Baths:
- 2.00
- MLS#:
- 912454
- Subdivision:
- Rancho Desierto Bello
ADDITIONAL INFORMATION
Welcome to this beautifully maintained single-story, 3-bedroom, 2-bathroom property featuring a spacious and open floor plan with modern finishes and thoughtful details throughout. This home is conveniently located with easy access to major roadways, schools, shopping, and dining options. Enjoy the quiet charm of Rancho Desierto Bello while being just a short drive from everything the city has to offer.
- Type:
- Single Family
- Sq.Ft.:
- 1,081
- Status:
- NEW LISTING
- Beds:
- 3
- Lot size:
- 0.14 Acres
- Year built:
- 2010
- Baths:
- 2.00
- MLS#:
- 912451
- Subdivision:
- Rancho Desierto Bello
ADDITIONAL INFORMATION
628 Manzanilla is a delightful 3-bedroom, 2-bathroom home that reflects true pride of ownership. Spanning 1,081 sq ft, this residence boasts spacious rooms and plenty of closet space. The expansive kitchen seamlessly connects to a cozy breakfast nook and dining area, offering ample storage options. It is equipped with a new refrigerator, gas stove, and dishwasher. The roof is relatively new, and there's a charming country-style covered porch. The front and backyards are beautifully landscaped, featuring 15 trees. Additionally, the home includes car garage, along with solar outdoor spotlights and custom wooden gated doors on the exterior.
- Type:
- Single Family
- Sq.Ft.:
- 2,348
- Status:
- NEW LISTING
- Beds:
- 4
- Lot size:
- 0.18 Acres
- Baths:
- 3.00
- MLS#:
- 912446
- Subdivision:
- Hillside Park at Mission Ridge
ADDITIONAL INFORMATION
Experience the elegance of the Pine Hurst Farmhouse — a premier design located in the Painted Sky at Mission Ridge community of East El Paso. This stunning 3-bedroom, 2-bathroom residence combines superior design with top-notch construction. Energy Star Certified: enjoy the benefits of spray foam insulation, 14 SEER HVAC, whole house ventilation system. Sophisticated Details: finished plywood cabinets with decorative lighting, quartz countertops, and stylish window shutters. Spacious Interiors: impressive 10-foot ceilings throughout the entry, living room, dining area, and kitchen. This home offers remarkable value and a unique opportunity for all buyers. Contact us today to schedule your appointment and explore the luxury of El Paso's premier new construction home builder!
- Type:
- Single Family
- Sq.Ft.:
- 2,179
- Status:
- NEW LISTING
- Beds:
- 4
- Lot size:
- 6,449 Acres
- Year built:
- 2016
- Baths:
- 3.00
- MLS#:
- 912437
- Subdivision:
- Desert Canyon At Mission Ridge
ADDITIONAL INFORMATION
Spectacular Icon resale home in the desirable Horizon Neighborhood. This breathtaking single-story, 4 bedroom, 3 bath home showcases pride of ownership at every turn. Interior features include open floor plan with soaring cathedral ceilings, sleek ceramic tile flooring throughout, granite countertops and recessed lighting, modern upgrades, electric fireplace, jet tub, stainless steel appliances, tankless water heater, water softner, and refrigerated air. Exterior features include low-maintenance, beautifully landscaped front yard, Private backyard with a spacious porch, perfect for entertaining. Dont miss the opportunity to own this stunning property. It's truly a place you'll be proud to call home.
- Type:
- Single Family
- Sq.Ft.:
- 2,235
- Status:
- NEW LISTING
- Beds:
- 4
- Lot size:
- 0.16 Acres
- Baths:
- 3.00
- MLS#:
- 912443
- Subdivision:
- Hillside Park at Mission Ridge
ADDITIONAL INFORMATION
Experience the elegance of the Escondido Farmhouse floor plan, a premier design by LEH Luxury Homes in the Hillside at Mission Ridge community of East El Paso. This stunning 4-bedroom, 3-bathroom home combines superior design with top-notch construction features: High Efficiency: Enjoy the benefits of spray foam insulation in living areas and garage, along with a 14 SEER HVAC system. Sophisticated Details: Admire the finished plywood cabinets with decorative lighting and stylish window shutters. Spacious Interiors: Benefit from the open feel with impressive 10 and 12 foot ceilings throughout the entry, living room, dining area, and kitchen. This home offers remarkable value and a unique opportunity for all buyers. Contact us today to schedule your appointment and explore the luxury of LEH Homes!
Open House:
Thursday, 11/21 11:00-5:00PM
- Type:
- Single Family
- Sq.Ft.:
- 2,499
- Status:
- NEW LISTING
- Beds:
- 4
- Lot size:
- 0.35 Acres
- Year built:
- 1974
- Baths:
- 3.00
- MLS#:
- 912433
- Subdivision:
- Horizon Heights
ADDITIONAL INFORMATION
This fully remodeled 4-bedroom, 2.5-bath gem boasts 2,499 sq. ft. of stunning living space on an expansive 15,000 sq. ft. lot. With paid-off solar panels, this home is as energy-efficient as it is breathtaking! Step into your private backyard oasis, a retreat so spacious and serene it feels like your own resort. Perfect for hosting, relaxing, or enjoying El Paso's sunny days. Inside, you'll find modern finishes throughout, open living spaces, and a layout perfect for families or entertaining guests.Located just blocks away from the golf course, this home is ideal for golf enthusiasts or anyone seeking a vibrant, upscale community.
$295,950
944 Elstree Place El Paso, TX 79928
- Type:
- Single Family
- Sq.Ft.:
- 1,605
- Status:
- NEW LISTING
- Beds:
- 3
- Lot size:
- 0.12 Acres
- Baths:
- 2.00
- MLS#:
- 912429
- Subdivision:
- Hillside Park at Mission Ridge
ADDITIONAL INFORMATION
Experience the elegance of the Cap Rock Spanish — a premier design located in the Tierra Del Este community of East El Paso. This stunning 3-bedroom, 2-bathroom residence combines superior design with top-notch construction. Energy Star Certified: enjoy the benefits of spray foam insulation, 14 SEER HVAC, whole house ventilation system. Sophisticated Details: finished plywood cabinets with decorative lighting, quartz countertops, and stylish window shutters. Spacious Interiors: impressive 10-foot ceilings throughout the entry, living room, dining area, and kitchen. This home offers remarkable value and a unique opportunity for all buyers. Contact us today to schedule your appointment and explore the luxury of El Paso's premier new construction home builder!
Open House:
Thursday, 11/21 10:00-2:00PM
- Type:
- Single Family
- Sq.Ft.:
- 1,210
- Status:
- NEW LISTING
- Beds:
- 3
- Lot size:
- 0.14 Acres
- Year built:
- 2010
- Baths:
- 2.00
- MLS#:
- 912428
- Subdivision:
- Mesquite Trails
ADDITIONAL INFORMATION
COZY 3 BEDROOM HOME WITH REFRIGERATED AIR, 2 BATHROOMS, UTILITY ROOM, DOUBLE CAR GARAGE WITH OPENER, CLOSE TO SCHOOL, CLOSE TO LOOP 375 AND RESTAURANTS AND MAJOR STORES FOR SHOPPING.
Information is provided exclusively for consumers’ personal, non-commercial use, that it may not be used for any purpose other than to identify prospective properties consumers may be interested in purchasing, and that data is deemed reliable but is not guaranteed accurate by the MLS. Copyright 2024 Greater El Paso Multiple Listing Service, Inc. All rights reserved.
El Paso Real Estate
The median home value in El Paso, TX is $195,600. This is lower than the county median home value of $199,200. The national median home value is $338,100. The average price of homes sold in El Paso, TX is $195,600. Approximately 54.8% of El Paso homes are owned, compared to 36.85% rented, while 8.36% are vacant. El Paso real estate listings include condos, townhomes, and single family homes for sale. Commercial properties are also available. If you see a property you’re interested in, contact a El Paso real estate agent to arrange a tour today!
El Paso, Texas 79928 has a population of 676,395. El Paso 79928 is less family-centric than the surrounding county with 31.91% of the households containing married families with children. The county average for households married with children is 33.08%.
The median household income in El Paso, Texas 79928 is $51,325. The median household income for the surrounding county is $50,919 compared to the national median of $69,021. The median age of people living in El Paso 79928 is 33.5 years.
El Paso Weather
The average high temperature in July is 95 degrees, with an average low temperature in January of 30.8 degrees. The average rainfall is approximately 10.2 inches per year, with 3.4 inches of snow per year.
