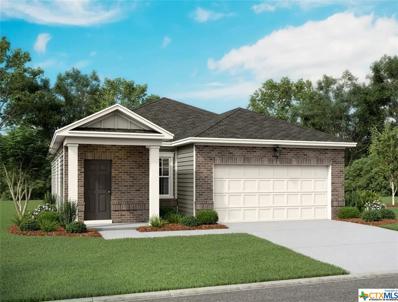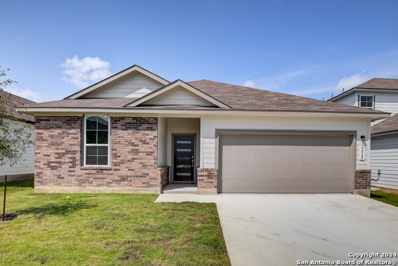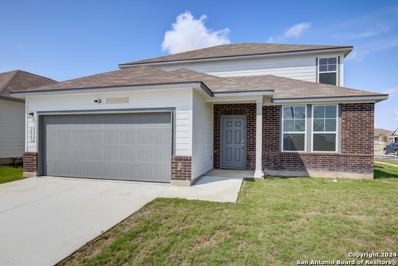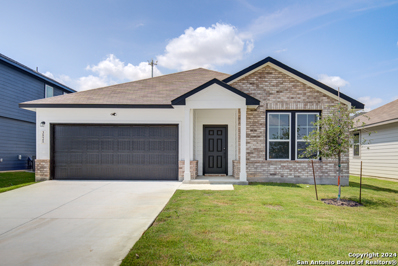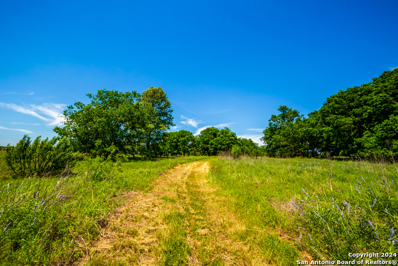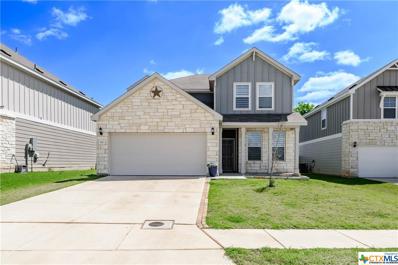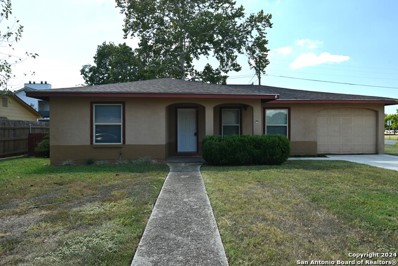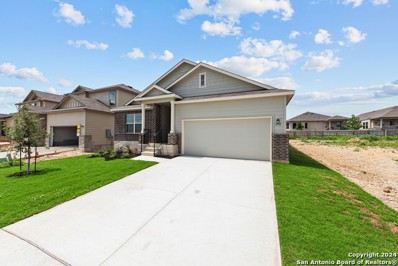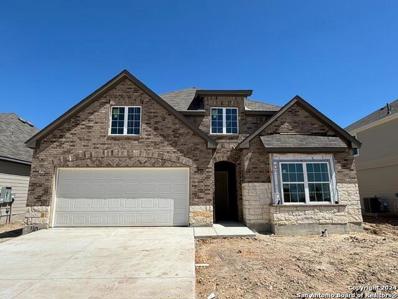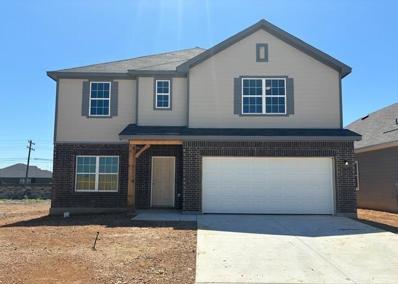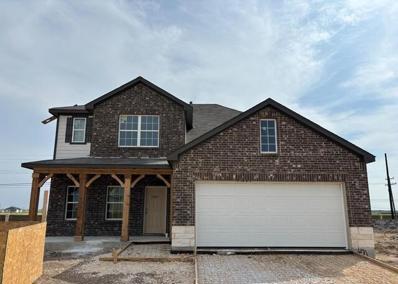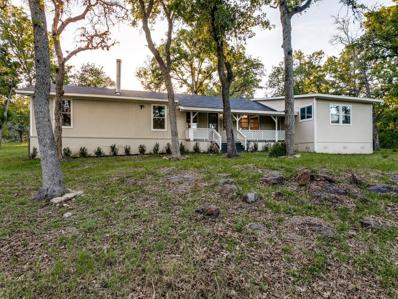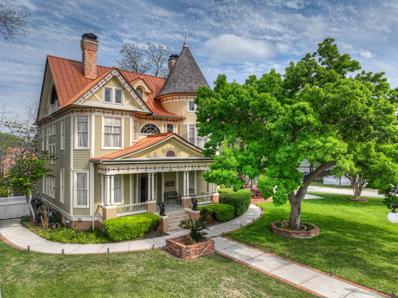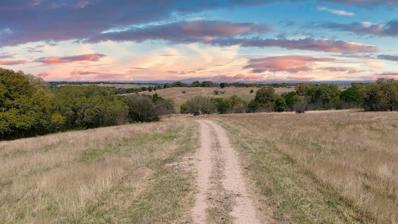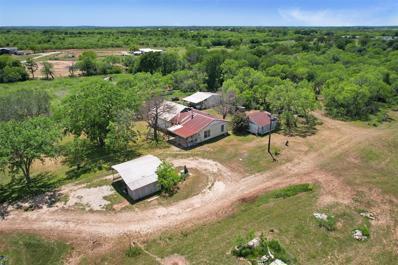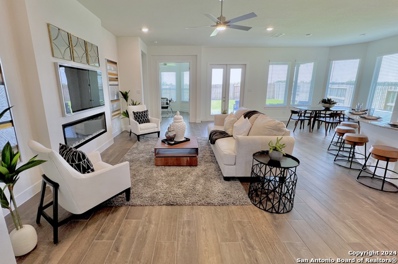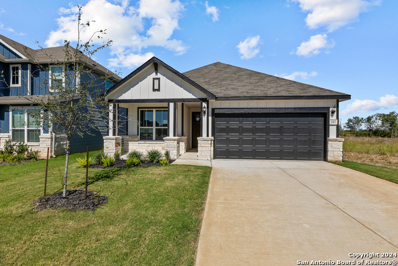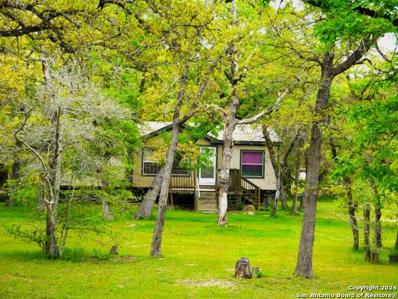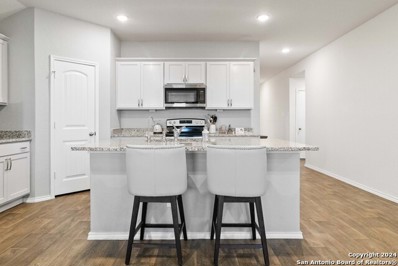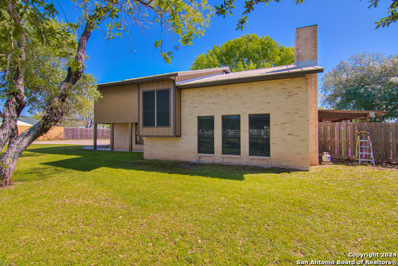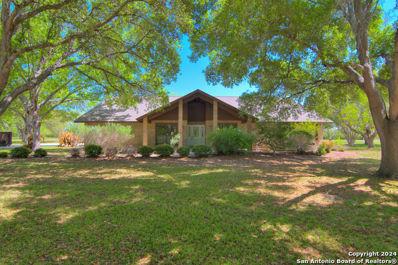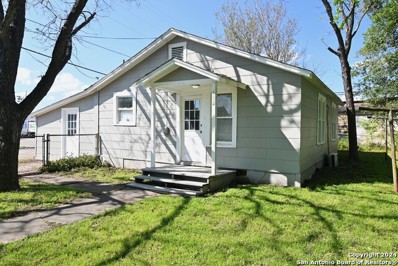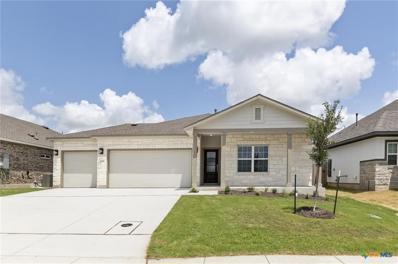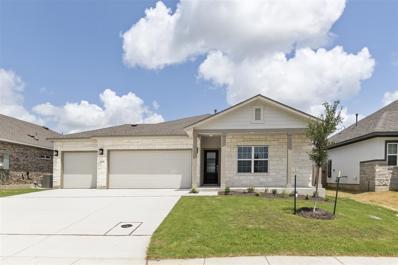Seguin TX Homes for Sale
$276,990
141 Labatt Seguin, TX 78155
- Type:
- Single Family
- Sq.Ft.:
- 1,402
- Status:
- Active
- Beds:
- 3
- Lot size:
- 0.12 Acres
- Year built:
- 2024
- Baths:
- 2.00
- MLS#:
- 541023
ADDITIONAL INFORMATION
- Type:
- Single Family
- Sq.Ft.:
- 1,428
- Status:
- Active
- Beds:
- 3
- Lot size:
- 0.16 Acres
- Year built:
- 2024
- Baths:
- 2.00
- MLS#:
- 1766933
- Subdivision:
- HANNAH HEIGHTS
ADDITIONAL INFORMATION
**Discover the charm of one-level living with this open-concept home! From The Asheville's large, kitchen island overlooking the family room to its isolated primary suite, we've designed this home with you in mind. The three bedrooms offer plenty of space for you and your guests. And outside, the covered back porch extends your leisure time to the outdoors, ensuring that you've got the space to kick back and relax after work. Experience the best of Southern living at Hannah Heights, nestled within the inviting charm of Seguin, TX. Our community offers an idyllic escape from city bustle, while maintaining proximity to the vibrant cities of San Antonio and Austin. Explore the unique offerings of historic downtown Seguin, with an array of local businesses-a blend of eatery spots, trendy boutiques, cozy coffee shops and more. For families, the acclaimed Navarro I.S.D excels in college preparation, providing a strong educational foundation. Within Hannah Heights, experience brilliant trails and a lush green belt, fostering an organic connection to the outdoors. Make it your own with The Asheville's flexible floor plan. Just know that offerings vary by location, so please discuss our standard features and upgrade options with your community's agent.
- Type:
- Single Family
- Sq.Ft.:
- 2,738
- Status:
- Active
- Beds:
- 4
- Lot size:
- 0.2 Acres
- Year built:
- 2024
- Baths:
- 4.00
- MLS#:
- 1766932
- Subdivision:
- HANNAH HEIGHTS
ADDITIONAL INFORMATION
**Welcome to The Douglas! Behind this charming two-story exterior lies three bedrooms and plenty of space. The main floor features the primary suite, while the family room leads to the optional patio. Upstairs you'll find two additional bedrooms and a game room, perfect for multi-generational families!
- Type:
- Single Family
- Sq.Ft.:
- 1,917
- Status:
- Active
- Beds:
- 3
- Lot size:
- 0.15 Acres
- Year built:
- 2024
- Baths:
- 2.00
- MLS#:
- 1766931
- Subdivision:
- HANNAH HEIGHTS
ADDITIONAL INFORMATION
**SShow off your style with The Daphne's open-concept floor plan where natural light floods the family room, creating the perfect space for entertaining. The kitchen boasts an inviting breakfast nook, and the primary suite offers ample space with a spacious walk-in closet. Customize The Daphne to suit your preferences with its flexible floor plan, featuring options like an optional guest retreat and extended covered patio. Please note that specific offerings may vary by location, so we encourage you to discuss our standard features and upgrade options with your community's agent. Welcome to Royal Crest-a new home community coming soon to the heart of San Antonio, TX. Davidson Homes is excited to introduce a new era of modern living in the Northeast with our latest offering of homes at Royal Crest. Experience true tranquility and a daily retreat with homes that blend vibrant Texan culture with our signature craftsmanship. Enjoy scenic, serene living alongside the convenience of being near the city's amenities. Featuring 3 beds, 2 baths, 1,917 SF, and a 2-car garage, Royal Crest invites you to discover a fresh canvas for contemporary living. SPANISH: Muestra tu estilo con el plano de planta de concepto abierto de The Daphne, donde la luz natural inunda la sala familiar, creando el espacio perfecto para el entretenimiento. La cocina cuenta con un acogedor desayunador, y la suite principal ofrece un amplio espacio con un espacioso vestidor. Personaliza The Daphne segun tus preferencias con su plano de planta flexible, que incluye opciones como un retiro para invitados opcional y un patio cubierto extendido. Ten en cuenta que las ofertas especificas pueden variar segun la ubicacion, por lo que te animamos a discutir las caracteristicas estandar y las opciones de mejora con el agente de tu comunidad. Bienvenidos a Royal Crest, una nueva comunidad de hogares que llegara pronto al corazon de San Antonio, TX. Davidson Homes esta emocionado de presentar una nueva era de vida moderna en el noreste con nuestra ultima oferta de hogares en Royal Crest. Experimenta verdadera tranquilidad y una escapada diaria con hogares que combinan la vibrante cultura texana con nuestra artesania distintiva. Disfruta de una vida escenica y serena junto a la conveniencia de estar cerca de las comodidades de la ciudad. Con 3 dormitorios, 2 banos, 1,917 pies cuadrados y un garaje para 2 autos, Royal Crest te invita a descubrir un lienzo fresco para la vida contemporanea.
$1,190,000
8263 Huber Rd Seguin, TX 78155
ADDITIONAL INFORMATION
The 64 Farm is located between New Braunfels and Seguin, just outside of Geronimo. This property is approximately 59 acres of open pasture and 3 acres of shady hardwoods. There are currently 3 early 1900's hand dug wells, of which 2 are still working. The opportunities are endless with this unrestricted property! Improvements: There are 2 working water wells. Multiple old homes and sheds are on property, most are tear downs, but some could be restored. Electricity and septic are also in place. Location: Centrally located between New Braunfels (20 minutes) and Seguin (15 minutes) just of TX HWY 123 and close to HWY 46. Soil: Soil map can be sent upon request. Access: Property is accessed off of a deeded easement road coming off of Huber Rd.
$369,000
817 Black Mountain Seguin, TX 78155
- Type:
- Single Family
- Sq.Ft.:
- 2,601
- Status:
- Active
- Beds:
- 4
- Lot size:
- 0.13 Acres
- Year built:
- 2022
- Baths:
- 3.00
- MLS#:
- 540500
ADDITIONAL INFORMATION
Welcome to your dream home at 817 Black Mountain, Seguin, TX—a masterpiece of design and craftsmanship that shows better than a model. This exceptional property, spanning over 2601 sqft, offers an unparalleled living experience with custom upgrades and high-quality build throughout. Embrace the elegance of this spacious four-bedroom house, complete with three full bathrooms, ensuring comfort and privacy for all family members and guests. The home boasts a thoughtfully designed open floor plan that seamlessly connects living spaces, creating an inviting atmosphere perfect for both relaxing and entertaining. As you step inside, the high ceilings and abundant natural light accentuate the luxury of the space. The main floor hosts a versatile bedroom alongside a full bath, catering to convenience and accessibility. Adjacent to this, the living area, enriched with a trendy fireplace, transitions smoothly into the gourmet kitchen. Culinary enthusiasts will delight in the well-appointed kitchen, featuring top-of-the-line amenities, a generous pantry, and ample space for meal prep. The luxurious master suite is a sanctuary of its own, highlighted by a lavish custom shower in the master bath and expansive walk-in closets that offer ample storage. An additional flex space, ideal for a study or home office, adds to the versatility of this magnificent home. Outdoors, the covered patio overlooks a private backyard that has been recently landscaped, providing a serene retreat to enjoy the Texas evenings. The property's exterior and interior finishes are meticulously maintained, reflecting the owners' pride and care. Conveniently located between San Antonio and Austin, this property is a perfect blend of luxury, comfort, and convenience. Motivated sellers are offering this unparalleled residence that awaits your arrival to make it your new home. Schedule a viewing today and step into the lifestyle you deserve at 817 Black Mountain. Schools, shops. parks and Guadalupe River nearby.
$333,267
2713 Nueva Cordova Seguin, TX 78155
- Type:
- Single Family
- Sq.Ft.:
- 1,802
- Status:
- Active
- Beds:
- 4
- Lot size:
- 0.14 Acres
- Year built:
- 2024
- Baths:
- 2.00
- MLS#:
- 1766306
- Subdivision:
- CORDOVA CROSSING
ADDITIONAL INFORMATION
The Brooks is a one-story single-family home featuring an open concept great room, kitchen, and dining room which makes entertaining guests easier than ever! Home is available now. Photos are of similar home & are for illustrative purposes only. Beazer pays your client's closing costs up to 4% for a limited time!*
$215,000
1403 CANARY LN Seguin, TX 78155
- Type:
- Single Family
- Sq.Ft.:
- 1,284
- Status:
- Active
- Beds:
- 3
- Lot size:
- 0.16 Acres
- Year built:
- 1955
- Baths:
- 2.00
- MLS#:
- 1766106
- Subdivision:
- KELLER HEIGHTS
ADDITIONAL INFORMATION
Here's a great starter home or rental investment. Come see this tidy 3 bedroom, 2 bath, 1 car garage home in the desirable neighborhood at Keller Heights. This home offers nice-sized bedrooms with good natural lighting, and vinyl plank flooring. All the bedrooms are accessed off an old-school, long hallway. Bathrooms take up minimal space, yet have full function. The living room also features good space, and big windows. The fenced back yard has some great trees, and a 10x12 metal shed for storage.
$329,990
1108 Water Valley Seguin, TX 78155
- Type:
- Single Family
- Sq.Ft.:
- 2,188
- Status:
- Active
- Beds:
- 4
- Lot size:
- 0.17 Acres
- Year built:
- 2024
- Baths:
- 3.00
- MLS#:
- 1765762
- Subdivision:
- GREENSPOINT HEIGHTS
ADDITIONAL INFORMATION
**READY NOW!!**Looking for a home that offers the perfect mix of modern comfort and timeless elegance? Look no further than this stunning 4-bedroom, 3-bathroom single-story home at 1108 Water Valley in Seguin, TX. As soon as you step inside, you'll be struck by the inviting open floorplan that seamlessly blends the kitchen, living, and dining areas. The kitchen is a chef's dream, featuring sleek countertops, ample cabinet space, and high-end appliances. Whether you're whipping up a gourmet meal or enjoying a casual dinner with loved ones, this space is sure to impress. The house boasts 4 well-appointed bedrooms, providing plenty of space for relaxation and privacy. And with 3 tastefully designed bathrooms, everyone in your household will enjoy the utmost in convenience and comfort. Step outside onto the covered patio, and you'll find the perfect space for outdoor gatherings or a peaceful retreat to savor your morning coffee or unwind after a long day. Located in a desirable neighborhood in Seguin, TX, this property offers a tranquil and friendly environment while still being within easy reach of all the amenities you need. You'll find well-rated schools, shopping centers, dining options, and recreational facilities just a stone's throw away, making this an ideal place to call home for families, professionals, or retirees.
$384,990
110 Beveridge Rd Seguin, TX 78155
- Type:
- Single Family
- Sq.Ft.:
- 2,024
- Status:
- Active
- Beds:
- 3
- Year built:
- 2024
- Baths:
- 3.00
- MLS#:
- 8360432
- Subdivision:
- Cordova Trails
ADDITIONAL INFORMATION
Versatile one story home with gourmet kitchen featuring upgraded cabinets, a walk-in pantry and a center island that opens to the spacious breakfast and family room. Two dining areas and a study. Secluded primary suite features a private bath with an oversized shower, double vanities and a walk-in closet. Two secondary bedrooms with a sitting room located between them perfect for a 2nd study or playroom. Covered patio. Full landscaping package with a sprinkler system.
$409,990
1409 Alleyton Court Seguin, TX 78155
- Type:
- Single Family
- Sq.Ft.:
- 2,024
- Status:
- Active
- Beds:
- 5
- Year built:
- 2024
- Baths:
- 4.00
- MLS#:
- 4628178
- Subdivision:
- Cordova Trails
ADDITIONAL INFORMATION
Spacious home features a gourmet kitchen with built-in appliances, gas cooktop, upgraded 42" cabinets, walk-in pantry and a large center island. The sun lit family room features three large windows that look out onto the backyard. Luxurious master suite includes a private bath with an oversized shower and a walk-in closet. Study on front of home. Loft, four bedrooms and flex space all upstairs. Walk-in closets in all bedrooms. Full landscaping package with a sprinkler system..
$399,990
1421 Alleyton Ct Seguin, TX 78155
- Type:
- Single Family
- Sq.Ft.:
- 2,024
- Status:
- Active
- Beds:
- 5
- Year built:
- 2024
- Baths:
- 4.00
- MLS#:
- 6053959
- Subdivision:
- Cordova Trails
ADDITIONAL INFORMATION
Enjoy this two-story Jordan plan with a study off the foyer. The gourmet kitchen includes a walk-in pantry and a large center island open to the family room. The sun lit family room includes three windows that look out onto the backyard. The secluded downstairs master suite features a private bath with an oversized shower and a walk-in closet. Upstairs has a loft and three secondary bedrooms. All secondary bedrooms come with walk-in closets. Full landscaping package with a sprinkler system.
- Type:
- Single Family
- Sq.Ft.:
- 2,136
- Status:
- Active
- Beds:
- 4
- Lot size:
- 9.74 Acres
- Year built:
- 2004
- Baths:
- 2.00
- MLS#:
- 1625740
- Subdivision:
- Jose De La Baume
ADDITIONAL INFORMATION
Discover tranquility in this recently remodeled 4 bed, 2 bath house nestled amidst lush oak trees. Modern comforts meet natural charm with a spacious interior, gourmet kitchen, and covered porch for outdoor relaxation. Enjoy the serenity of expansive acreage, perfect for outdoor activities and peaceful living. Conveniently located for both seclusion and accessibility, this property offers a retreat from city life without sacrificing modern amenities. Don't miss your chance to make this serene oasis your home. Schedule a showing today!
$889,000
907 N Austin St Seguin, TX 78155
- Type:
- Single Family
- Sq.Ft.:
- 4,166
- Status:
- Active
- Beds:
- 4
- Lot size:
- 1.13 Acres
- Year built:
- 1897
- Baths:
- 5.00
- MLS#:
- 6854466
- Subdivision:
- Farm
ADDITIONAL INFORMATION
Welcome to the Abbott House, a Victorian mansion, boasting elegance and charm, built in 1895. This estate property features a grand foyer, 12 foot ceilings, 4 working fireplaces, custom molding and mill-work, expansive porches, a full basement and a fully landscaped courtyard. A separate event banquet room with M/F restrooms and additional storage adds approximately 1,700 sq. ft. This Victorian property is truly an architectural masterpiece. Some of the homes features include original light features, Tiffany wall sconces, 3 sets of pocket doors, 7 porches, a 3rd story turret, stained glass windows, leaded glass, many 1800's glass panes, transoms, 2 back staircases, 3 front staircases and 2 landings. Home has updated wiring and plumbing, 100% remodel of kitchen and bathrooms, home security system and full walkup staircase to floored attic with four rooms and roughed in electric. This home has historically correct "Victorian Painted Lady" colors selected by The Color People company. Along the backside of the property there is a climate-controlled 3 car garage and 7 onsite parking spaces. A full basement has both interior and exterior entrances. There are 9 decorative brick flower beds, water fountain, front and back sprinkler system, a double brick BBQ smoker, and a brick fire ring. An outdoor kitchen includes bar/sink, small refrigerator, granite serving counter and drink coolers. The Abbott House is currently used as a private residence and hosts weddings, receptions, corporate functions and other events. The property received the Couples' Choice Award in 2018, recognizing the Abbott House as among the top 5 percent of local wedding venues. Event furniture and equipment is available to purchase separately. The banquet room could also be converted to a guest house. Additional details available in supplements.
$9,500,000
9606 Fm 20 Old Lehmann Road Seguin, TX 78155
- Type:
- Other
- Sq.Ft.:
- n/a
- Status:
- Active
- Beds:
- n/a
- Lot size:
- 342 Acres
- Baths:
- MLS#:
- 52350929
- Subdivision:
- Solomon Barnes Abs #56
ADDITIONAL INFORMATION
Luxury cattle ranch, suitable for grazing livestock, equipped with two corrals, one on the north and one on the south of the property. Vegetation and ponds provide for an abundance of native wildlife, including deer, dove, duck, bobcats, hogs and turkey. The prime location makes this an investment opportunity for land development. Rolling hills panoramic views. Located just 12 miles north of Seguin, TX, this premier 341.85 +/- acre farm offers open pastures, stock ponds & wooded scenery. Can easily serve cattle ranching, equine, hunting, residential, or even development use. The ranch has paved road frontage with an electric gated entrance on FM 20. Rural water available and electricity through Guadalupe Valley Electric CO-OP. Easy access to Austin, Houston & San Antonio off of I10& 130 Tollway. 15 minutes to schools, grocery stores and amenities in Gruene, Martindale, New Braunfels, Luling, Seguin and San Marcos. Prime location for residential community or commercial site.
$320,000
370 Muehl Road Seguin, TX 78155
- Type:
- Other
- Sq.Ft.:
- 1,620
- Status:
- Active
- Beds:
- 3
- Lot size:
- 7.93 Acres
- Year built:
- 1978
- Baths:
- 2.00
- MLS#:
- 56781351
- Subdivision:
- Rural_G23
ADDITIONAL INFORMATION
This home is a fixer-upper dream nestled on a spacious 7.93-acre lot with loads of potential. The house itself is 1620 square feet, so there's plenty of room to get creative with renovations and make it your own. As you step inside, you'll be greeted by the inviting warmth of the living room, where the vaulted ceilings create an expansive atmosphere bathed in natural light. The primary bedroom also comes complete with raised ceilings. For those who love to entertain, this home features both a breakfast area for casual dining and a formal dining area, providing options for gatherings large and small. When outside there is plenty room for storage. There are several carports and storage buildings. Set against a backdrop of lush trees and open land, this place is a nature lover's paradise. With some TLC, this place could be transformed into your very own country retreat. The possibilities are endless!
$397,020
3724 Pin Oak Hills Seguin, TX 78155
- Type:
- Single Family
- Sq.Ft.:
- 2,086
- Status:
- Active
- Beds:
- 3
- Lot size:
- 0.17 Acres
- Year built:
- 2024
- Baths:
- 2.00
- MLS#:
- 1764245
- Subdivision:
- Village At Three Oaks
ADDITIONAL INFORMATION
Chesmar Homes present our open & spacious, single-story "Paige" floorplan! Featuring 2,086 sq ft with a large, rounded kitchen island! Gather in the family room around the electric fireplace, open to the kitchen and dining area. Standard 10' ceilings and large windows! Gorgeous, white painted cabinets and white countertops. TEXAS SIZED garage with 3' extension, 8' garage door, 220 outlet, & additional half car storage! MOVE IN READY - photos are of the actual home. **Staged with furniture, not included with the sale of the home**
$324,395
217 Wild Creek Road Seguin, TX 78155
- Type:
- Single Family
- Sq.Ft.:
- 1,760
- Status:
- Active
- Beds:
- 3
- Lot size:
- 0.12 Acres
- Year built:
- 2023
- Baths:
- 2.00
- MLS#:
- 1763021
- Subdivision:
- LILY SPRINGS
ADDITIONAL INFORMATION
The Oakmont welcomes your guests with a large island in the kitchen meant for gathering around with friends. Overlooking the gathering room, the kitchen is the heart of the home and features a large walk-in pantry. Take the party outside with the covered back patio, with plenty of room for grilling and relaxing. Unwind at the end of the day in the owner's suite, complete with private bath featuring a separate walk-in shower.
$157,000
115 Dinks Ln Seguin, TX 78155
- Type:
- Single Family
- Sq.Ft.:
- 1,120
- Status:
- Active
- Beds:
- 3
- Lot size:
- 1.06 Acres
- Year built:
- 2006
- Baths:
- 2.00
- MLS#:
- 1762893
- Subdivision:
- Oak Hills Ranchette #1
ADDITIONAL INFORMATION
Looking for a fixer upper in the Country? Look no further than this little gem waiting for you to make it your own. Home is a 3 bedroom, 2 bath doublewide manufactured home on 1.062 acres. Plenty of mature trees for a back to nature feel. Home is sold "as is" but does have a new roof as of 2023. Investors welcome. Come check it out!
$313,000
1008 SWEDEN WAY Seguin, TX 78155
- Type:
- Single Family
- Sq.Ft.:
- 1,788
- Status:
- Active
- Beds:
- 4
- Lot size:
- 0.14 Acres
- Year built:
- 2022
- Baths:
- 2.00
- MLS#:
- 1762709
- Subdivision:
- SWENSON HEIGHTS
ADDITIONAL INFORMATION
*Seller will contribute $7,000 towards closing costs!* Single story 1,788 sq ft home offering 4 bedrooms and 2 baths. This home features a long foyer leading into the main living space. The open kitchen overlooks the living and dining area and features spacious granite countertops, stainless steel appliances, decorative tile backsplash, a large kitchen island, and a walk-in pantry. With the three extra bedrooms at the front of the home, the primary bedroom is located privately at the back of the home, just off the family room.
$589,900
119 PLACID HTS Seguin, TX 78155
- Type:
- Single Family
- Sq.Ft.:
- 2,708
- Status:
- Active
- Beds:
- 4
- Lot size:
- 3.74 Acres
- Year built:
- 1983
- Baths:
- 4.00
- MLS#:
- 1762657
- Subdivision:
- MANSOLA
ADDITIONAL INFORMATION
This 4 bedroom, 3 1/2 bath is ready for your family today. This homes sits on 3.74 acres and does have a shop and an additional shop for the handyman in your family. The backyard is completely set up for wonderful BBQ's. All bedrooms are located upstairs however, there are two that are master suites, and every bedroom has a walk-in closet, plus they are very large! The downstairs has a living room with a fireplace, dining room, kitchen, and a family room. You will not run out of room in this home! Don't let this one Pass you By! Please note that there is a Park on lake Placid down the road. The HOA fee is $50 a year but not mandatory. Buyer to verify all measurements and schools. Also, buyer will need to obtain a new survey to have complete property on it.
$695,000
225 WINGATE CT Seguin, TX 78155
- Type:
- Single Family
- Sq.Ft.:
- 3,407
- Status:
- Active
- Beds:
- 4
- Lot size:
- 2.35 Acres
- Year built:
- 1986
- Baths:
- 3.00
- MLS#:
- 1761839
- Subdivision:
- DEERWOOD
ADDITIONAL INFORMATION
If you are into entertaining than this property is definitely for your family! The home is a 4 bedroom with 2 & 1/2 baths plus a 3 car garage. Very open floor plan. All bedrooms have walk-in closets. The master bedroom has dual closets and a separate shower and tub. The outside area is completely set up for entertaining for large parties. There is a covered patio which is 1200 ft.2 and comes complete with barbecue pit, fridge, cooktop and lots of storage plus large countertops. This sprawling estate is on 2.34 acres with mature trees and landscaped. No expense was spared when they were building it. Four sided brick with composition roof. All wood and tile flooring. This home is situated on a corner lot and has a total of 3407 living square feet. Also, there are many custom built ins. It is a Must See! Buyer to verify all measurements and schools.
$129,000
402 MICHNA Seguin, TX 78155
- Type:
- Single Family
- Sq.Ft.:
- 756
- Status:
- Active
- Beds:
- 3
- Lot size:
- 0.11 Acres
- Year built:
- 1965
- Baths:
- 1.00
- MLS#:
- 1761751
- Subdivision:
- BARTHOLOMAE
ADDITIONAL INFORMATION
This starter home or investment property is ready for you. The home offers 3 bedrooms, and 1 bathroom. A bonus room for office space is just off the kitchen. The laundry room is inside with washer and dryer connections and a nice amount of storage. 3 mini-split units keep the house cool in summer and warm in winter. The original home is built on a pier and beam foundation. The garage was previously converted to offer 2 rooms and a utility space. Those 2 rooms could be used for office or sleeping space. A cyclone-fenced yard completes the package.
- Type:
- Single Family
- Sq.Ft.:
- 1,640
- Status:
- Active
- Beds:
- 3
- Lot size:
- 0.17 Acres
- Year built:
- 2024
- Baths:
- 2.00
- MLS#:
- 538281
ADDITIONAL INFORMATION
MLS 538281 - Built by Pacesetter Homes - Ready Now! ~ Welcome to your dream home in a serene neighborhood, offering 1640 square feet of living space, including 3 bedrooms and 2 bathrooms. This charming residence also boasts a spacious 3-car garage, providing ample storage and parking options. Nestled in a quiet community, you'll enjoy the tranquility of suburban living while being just a short 10-minute drive from the bustling downtown areas of Seguin and New Braunfels. Whether you're unwinding in the comfort of your new home or exploring the nearby amenities, this property offers the perfect blend of convenience and relaxation for you and your family.
Open House:
Thursday, 11/28 1:00-3:00PM
- Type:
- Single Family
- Sq.Ft.:
- 1,640
- Status:
- Active
- Beds:
- 3
- Lot size:
- 0.17 Acres
- Year built:
- 2024
- Baths:
- 2.00
- MLS#:
- 6191878
- Subdivision:
- Village At Three Oaks
ADDITIONAL INFORMATION
MLS# 6191878 - Built by Pacesetter Homes - Ready Now! ~ Welcome to your dream home in a serene neighborhood, offering 1640 square feet of living space, including 3 bedrooms and 2 bathrooms. This charming residence also boasts a spacious 3-car garage, providing ample storage and parking options. Nestled in a quiet community, you'll enjoy the tranquility of suburban living while being just a short 10-minute drive from the bustling downtown areas of Seguin and New Braunfels. Whether you're unwinding in the comfort of your new home or exploring the nearby amenities, this property offers the perfect blend of convenience and relaxation for you and your family!
 |
| This information is provided by the Central Texas Multiple Listing Service, Inc., and is deemed to be reliable but is not guaranteed. IDX information is provided exclusively for consumers’ personal, non-commercial use, that it may not be used for any purpose other than to identify prospective properties consumers may be interested in purchasing. Copyright 2024 Four Rivers Association of Realtors/Central Texas MLS. All rights reserved. |


Listings courtesy of Unlock MLS as distributed by MLS GRID. Based on information submitted to the MLS GRID as of {{last updated}}. All data is obtained from various sources and may not have been verified by broker or MLS GRID. Supplied Open House Information is subject to change without notice. All information should be independently reviewed and verified for accuracy. Properties may or may not be listed by the office/agent presenting the information. Properties displayed may be listed or sold by various participants in the MLS. Listings courtesy of ACTRIS MLS as distributed by MLS GRID, based on information submitted to the MLS GRID as of {{last updated}}.. All data is obtained from various sources and may not have been verified by broker or MLS GRID. Supplied Open House Information is subject to change without notice. All information should be independently reviewed and verified for accuracy. Properties may or may not be listed by the office/agent presenting the information. The Digital Millennium Copyright Act of 1998, 17 U.S.C. § 512 (the “DMCA”) provides recourse for copyright owners who believe that material appearing on the Internet infringes their rights under U.S. copyright law. If you believe in good faith that any content or material made available in connection with our website or services infringes your copyright, you (or your agent) may send us a notice requesting that the content or material be removed, or access to it blocked. Notices must be sent in writing by email to [email protected]. The DMCA requires that your notice of alleged copyright infringement include the following information: (1) description of the copyrighted work that is the subject of claimed infringement; (2) description of the alleged infringing content and information sufficient to permit us to locate the content; (3) contact information for you, including your address, telephone number and email address; (4) a statement by you that you have a good faith belief that the content in the manner complained of is not authorized by the copyright owner, or its agent, or by the operation of any law; (5) a statement by you, signed under penalty of perjury, that the inf
| Copyright © 2024, Houston Realtors Information Service, Inc. All information provided is deemed reliable but is not guaranteed and should be independently verified. IDX information is provided exclusively for consumers' personal, non-commercial use, that it may not be used for any purpose other than to identify prospective properties consumers may be interested in purchasing. |
Seguin Real Estate
The median home value in Seguin, TX is $263,319. This is lower than the county median home value of $321,100. The national median home value is $338,100. The average price of homes sold in Seguin, TX is $263,319. Approximately 58.76% of Seguin homes are owned, compared to 32% rented, while 9.24% are vacant. Seguin real estate listings include condos, townhomes, and single family homes for sale. Commercial properties are also available. If you see a property you’re interested in, contact a Seguin real estate agent to arrange a tour today!
Seguin, Texas has a population of 29,293. Seguin is less family-centric than the surrounding county with 27.99% of the households containing married families with children. The county average for households married with children is 34.89%.
The median household income in Seguin, Texas is $52,041. The median household income for the surrounding county is $80,047 compared to the national median of $69,021. The median age of people living in Seguin is 36.4 years.
Seguin Weather
The average high temperature in July is 94.4 degrees, with an average low temperature in January of 38.9 degrees. The average rainfall is approximately 33.5 inches per year, with 0.1 inches of snow per year.
