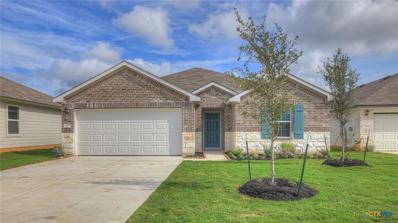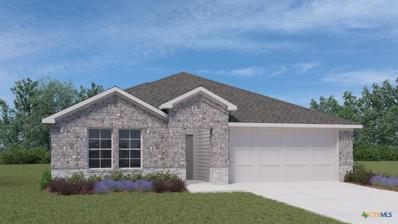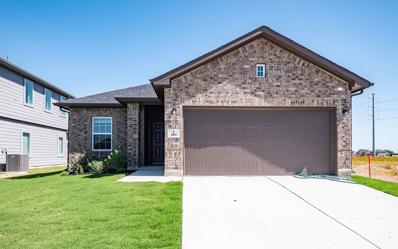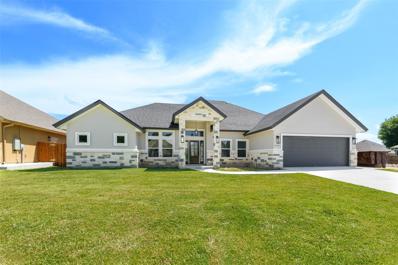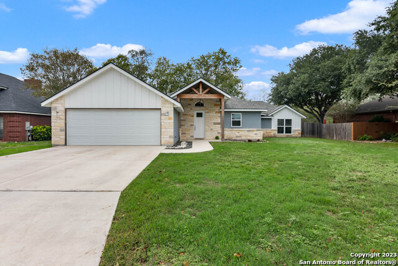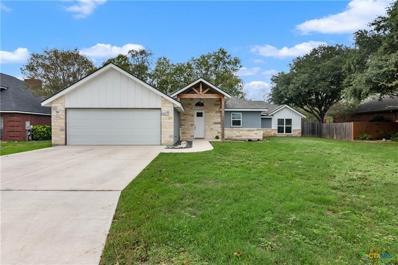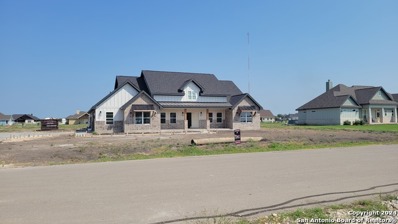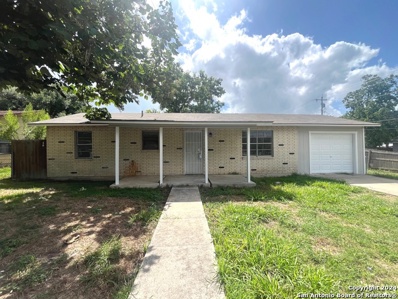Seguin TX Homes for Sale
$289,990
2548 Windle Lane Seguin, TX 78155
- Type:
- Single Family
- Sq.Ft.:
- 2,121
- Status:
- Active
- Beds:
- 4
- Lot size:
- 0.13 Acres
- Year built:
- 2024
- Baths:
- 3.00
- MLS#:
- 555107
ADDITIONAL INFORMATION
Spacious two-story with a gourmet kitchen featuring a walk-in pantry, and a center island open to the family room. Breakfast room with door to covered patio. Upstairs master suite with a private bath including an oversized shower and a walk-in closet. Loft, three bedrooms, utility and secondary bath also upstairs.
$495,000
333 Tailwind Dr Seguin, TX 78155
- Type:
- Single Family
- Sq.Ft.:
- 1,840
- Status:
- Active
- Beds:
- 3
- Lot size:
- 0.78 Acres
- Year built:
- 1993
- Baths:
- 4.00
- MLS#:
- 554869
ADDITIONAL INFORMATION
Nice home and hangar in residential Airpark, Elm Creek Estates, about 4 miles south of Seguin. Third bedroom is in guest house, and square footage includes 256 sq ft of guest house with bath. The home has an open floor plan with hardwood floor in kitchen/dining area, a very large walk-in pantry, beautiful wood-grain molding and a large living room with fireplace. Large master bath with double walk-in closets. Located on a corner lot with mature trees and very easy access to the grass runway, which is 2250 x 100 feet. The garage is finished. The 43x30 metal hangar is an engineered design to withstand storms, and will accommodate planes as large as a Cessna 172. The hangar also has a 10x11 office with a/c in the corner of hangar. This is a great place to live with your airplane. Don’t wait too long. Very few properties like this one.
$205,000
TR 12 Private Road Seguin, TX 78155
- Type:
- Other
- Sq.Ft.:
- n/a
- Status:
- Active
- Beds:
- n/a
- Lot size:
- 10.1 Acres
- Baths:
- MLS#:
- 60176024
- Subdivision:
- Seguin Rural
ADDITIONAL INFORMATION
Close to San Antonio and Austin. Private road is finished. Seller will fence the tract and install farm gate. Seller is bringing power along the road. Current gate is open to view the property. Part of Tax ID 72336
- Type:
- Single Family
- Sq.Ft.:
- 1,091
- Status:
- Active
- Beds:
- 2
- Lot size:
- 0.16 Acres
- Year built:
- 2023
- Baths:
- 2.00
- MLS#:
- 554810
ADDITIONAL INFORMATION
SEPTEMBER ESTIMATED COMPLETION DATE. The Zavalla is our newest floorplan available at our Arroyo Ranch community in Seguin, Texas. This one-story home is perfect for smaller families or homeowners looking to downsize. Featuring 2 bedrooms and 2 bathrooms, this home also includes a 2-car garage all within 1,091 sq ft of living space. Stepping inside the home from the covered front porch, you will find a short hallway that leads to the secondary bedroom, bathroom, and utility room. Bathroom 2 includes a tub/shower combination, and the bedroom has a large closet with shelving. The living area is the heart of the house, with the family room, kitchen and dining room built as an open concept for easy entertaining. The kitchen features an island with an undermount sink facing the family room, stainless steel appliances, granite countertops and 36” upper cabinets. Enjoy the natural light with four windows looking out to the backyard. The primary bedroom is off the family room and includes its own attached bathroom with a 5’ walk in shower, double vanity and separate door for the toilet. A walk-incloset with generous shelving is connected to the bathroom. The Zavalla includes vinyl flooring throughout the common areas of the home, and carpet in the bedrooms. All our new homes feature a covered back patio, full sod, an irrigation system in the front and back yard, and a 6’ privacy fence around the back yard. This home includes our America’s Smart Home base package, which includes the Amazon Echo Pop, Front Doorbell, Front Door Deadbolt Lock, Home Hub, Thermostat, and Deako® Smart Switches.
- Type:
- Single Family
- Sq.Ft.:
- 1,796
- Status:
- Active
- Beds:
- 4
- Lot size:
- 0.15 Acres
- Year built:
- 2024
- Baths:
- 2.00
- MLS#:
- 554802
ADDITIONAL INFORMATION
OCTOBER ESTIMATED COMPLETION. NO BACKYARD NEIGHBORS. The Irvine is one of our one-story floorplans offered at Arroyo Ranch in Seguin, Texas. This 4-bedroom, 2-bathroom home includes a 2-car garage within its 1,796 square feet of comfortable living space. Step into this home from the covered entryway and make your way down the hall to the main living space. The open kitchen looks out to your dining area and family room, allowing for conversations to easily flow from all spaces. The L-shaped kitchen includes granite countertops, a large island with an undermount sink, a corner pantry closet, stainless-steel appliances and 36’’ upper cabinets. Off the family room is the primary bedroom, with its own private bathroom. This relaxing bathroom space features a 5’ walk in shower, double sink vanity, private toilet area with a door, and an oversized walk-in closet. At the front of the house, you will find bedroom 2 and 3, with the secondary bathroom conveniently located between the rooms. Bathroom 2 includes a tub/shower combination and open shelving for extra storage or décor. Across the foyer and down a short hall is the utility room and bedroom 4. Whether you use these rooms as an office, child’s room or guest room, there is enough space for work, sleep, and play. The Irvine includes vinyl flooring throughout the common areas of the home, and carpet in the bedrooms. All our new homes feature a covered back patio, full sod, and an irrigation system in the front and back yard, and a 6’ privacy fence around the back yard. This home includes our America’s Smart Home base package, which includes the Amazon Echo Pop, Front Doorbell, Front Door Deadbolt Lock, Home Hub, Thermostat, and Deako® Smart Switches.
- Type:
- Single Family
- Sq.Ft.:
- 1,796
- Status:
- Active
- Beds:
- 4
- Lot size:
- 0.14 Acres
- Year built:
- 2024
- Baths:
- 2.00
- MLS#:
- 554800
ADDITIONAL INFORMATION
MOVE IN READY! NO BACKYARD NEIGHBORS! The Irvine is one of our one-story floorplans offered at Arroyo Ranch in Seguin, Texas. This 4-bedroom, 2-bathroom home includes a 2-car garage within its 1,796 square feet of comfortable living space. Step into this home from the covered entryway and make your way down the hall to the main living space. The open kitchen looks out to your dining area and family room, allowing for conversations to easily flow from all spaces. The L-shaped kitchen includes granite countertops, a large island with an undermount sink, a corner pantry closet, stainless-steel appliances and 36’’ upper cabinets. Off the family room is the primary bedroom, with its own private bathroom. This relaxing bathroom space features a 5’ walk in shower, double sink vanity, private toilet area with a door, and an oversized walk-in closet. At the front of the house, you will find bedroom 2 and 3, with the secondary bathroom conveniently located between the rooms. Bathroom 2 includes a tub/shower combination and open shelving for extra storage or décor. Across the foyer and down a short hall is the utility room and bedroom 4. Whether you use these rooms as an office, child’s room or guest room, there is enough space for work, sleep, and play. The Irvine includes vinyl flooring throughout the common areas of the home, and carpet in the bedrooms. All our new homes feature a covered back patio, full sod, and an irrigation system in the front and back yard, and a 6’ privacy fence around the back yard. This home includes our America’s Smart Home base package, which includes the Amazon Echo Pop, Front Doorbell, Front Door Deadbolt Lock, Home Hub, Thermostat, and Deako® Smart Switches.
$339,000
118 QUAIL RUN Seguin, TX 78155
- Type:
- Single Family
- Sq.Ft.:
- 1,592
- Status:
- Active
- Beds:
- 3
- Lot size:
- 0.51 Acres
- Year built:
- 1996
- Baths:
- 2.00
- MLS#:
- 1803933
- Subdivision:
- QUAIL RUN
ADDITIONAL INFORMATION
Country Living in this well maintained 3 bedroom/2 bath brick home on this large 1/2 acre lot in a popular area! Home features a split floorplan design, custom cabinets, an extra room for an office, workout area you choose, windows overlooking the dining room. Outside offers pipe backyard fencing, shop area with electricity and crush granite sitting area , carport for storage, covered back porch all overlooking no back neighbors...this is a place to entertain and look at those evening skies!
$264,990
304 Jean St Seguin, TX 78155
- Type:
- Single Family
- Sq.Ft.:
- 1,604
- Status:
- Active
- Beds:
- 3
- Lot size:
- 0.15 Acres
- Year built:
- 2024
- Baths:
- 2.00
- MLS#:
- 4355105
- Subdivision:
- Hannah Heights
ADDITIONAL INFORMATION
The Comal home boasts three bedrooms, two full bathrooms, a breakfast area & a sizeable flex space!
$229,990
2405 Dino Dr Seguin, TX 78155
- Type:
- Single Family
- Sq.Ft.:
- 1,500
- Status:
- Active
- Beds:
- 3
- Lot size:
- 0.18 Acres
- Year built:
- 2024
- Baths:
- 2.00
- MLS#:
- 1802541
- Subdivision:
- Meadows Of Martindale
ADDITIONAL INFORMATION
READY NOW! Love where you live in Meadows of Martindale in Seguin, TX! Conveniently located off I-10 and HWY 123, Meadows of Martindale makes commuting to New Braunfels, San Antonio or San Marcos a breeze! The Avery floor plan is a charming 1-story home with 3 bedrooms, 2 bathrooms, and a 2-car garage. This home has it all, including vinyl plank flooring throughout the common areas! The gourmet kitchen is sure to please with 42" cabinets and granite countertops. Retreat to the secluded Owner's Suite featuring double sinks, a sizable shower, and walk-in closet! Don't miss your opportunity to call Meadows of Martindale home, schedule a visit today!
$229,990
2424 Dino Dr Seguin, TX 78155
- Type:
- Single Family
- Sq.Ft.:
- 1,500
- Status:
- Active
- Beds:
- 3
- Lot size:
- 0.18 Acres
- Year built:
- 2024
- Baths:
- 2.00
- MLS#:
- 1802473
- Subdivision:
- Meadows Of Martindale
ADDITIONAL INFORMATION
READY NOW! Love where you live in Meadows of Martindale in Seguin, TX! Conveniently located off I-10 and HWY 123, Meadows of Martindale makes commuting to New Braunfels, San Antonio or San Marcos a breeze! The Avery floor plan is a charming 1-story home with 3 bedrooms, 2 bathrooms, and a 2-car garage. This home was made for entertaining with vinyl plank flooring and an island kitchen open to both the dining and family rooms! The gourmet kitchen is sure to please with 42" cabinets and granite countertops! Retreat to the secluded Owner's Suite featuring a tub/shower combo and walk-in closet! Don't miss your opportunity to call Meadows of Martindale home, schedule a visit today!
$189,990
2404 Dino Drive Seguin, TX 78155
- Type:
- Single Family
- Sq.Ft.:
- 1,050
- Status:
- Active
- Beds:
- 2
- Lot size:
- 0.12 Acres
- Year built:
- 2024
- Baths:
- 2.00
- MLS#:
- 1802457
- Subdivision:
- Meadows Of Martindale
ADDITIONAL INFORMATION
Love where you live in Meadows of Martindale in Seguin, TX! Conveniently located off I-10 and HWY 123, Meadows of Martindale makes commuting to New Braunfels, San Antonio, or San Marcos a breeze! The 1050 floor plan is a charming 2-story home with 2 bedrooms, 1.5 bathrooms, game room, and 1-car garage! The first floor offers the perfect entertainment space with vinyl plank flooring throughout! The gourmet kitchen is sure to please with 42" cabinets and granite countertops! The second floor offers a private retreat for all bedrooms! Retreat to the Owner's Suite featuring a sizable shower and a walk-in closet! Don't miss your opportunity to call Meadows of Martindale home, schedule a visit today!
$324,990
708 Star Path Seguin, TX 78155
- Type:
- Single Family
- Sq.Ft.:
- 2,650
- Status:
- Active
- Beds:
- 5
- Lot size:
- 0.13 Acres
- Year built:
- 2024
- Baths:
- 4.00
- MLS#:
- 1802410
- Subdivision:
- Swenson Heights
ADDITIONAL INFORMATION
Love where you live in Swenson Heights in Seguin, TX! The Redbud floor plan is a spacious 2-story home with 5 bedrooms, 3.5 baths, game room, and 2-car garage. This home has it all, including vinyl plank flooring throughout the first-floor common areas! The gourmet kitchen is sure to please with tons of COUNTER SPACE, 42" cabinets and granite countertops! Retreat to the first-floor Owner's Suite featuring a sizable shower and spacious walk-in closet. Don't miss your opportunity to call Swenson Heights home, schedule a visit today!
$419,000
163 BUCKEYE Seguin, TX 78155
- Type:
- Single Family
- Sq.Ft.:
- 1,486
- Status:
- Active
- Beds:
- 3
- Lot size:
- 1.02 Acres
- Year built:
- 2018
- Baths:
- 3.00
- MLS#:
- 1802129
- Subdivision:
- SCHNEIDER HILL
ADDITIONAL INFORMATION
Welcome to your countryside escape! Situated on 1.02 acres, this stunning two-story home combines timeless charm with modern luxuries. From the curb appeal to the welcoming front porch, a host of delightful features are ready to greet you in this 2018 custom build. Inside, an open-concept layout seamlessly merges the living, dining, and kitchen spaces, providing an ideal setting for relaxation or hosting guests. The primary bedroom, located upstairs, offers a private retreat with en suite bathroom and spacious walk-in closet. Two additional bedrooms on the main floor ensure comfort and accessibility. Step outside to explore a backyard full of possibilities. A partially finished pool house boasts an in-ground fiberglass pool and the beginnings of an extra bathroom. Beyond, you'll find a versatile 30x40 shop - perfect for a home gym or workshop. Add in the dog run/kennels, covered RV/boat storage and it's hard to find a need that's not met. This home offers a unique blend of beauty, functionality and endless potential. Don't miss the opportunity to make this exceptional property your own!
$579,000
1134 Creekstone Trl Seguin, TX 78155
- Type:
- Single Family
- Sq.Ft.:
- 2,316
- Status:
- Active
- Beds:
- 4
- Lot size:
- 0.22 Acres
- Year built:
- 2024
- Baths:
- 2.00
- MLS#:
- 9575262
- Subdivision:
- Windbrook
ADDITIONAL INFORMATION
GORGEOUS NEW MORENO HOME. Located in the quiet enclave of Windbrook Subdivision. This neighborhood is conveniently located near retail, restaurants, medical, and HEB. This 4 bedroom 2 bath home features a modern open living concept, a home office, and a stunning island kitchen. Kitchen features a breakfast bar, stainless Whirlpool appliances, white cabinets with under and upper cabinet lighting, subway tile backsplash, built-in microwave, and a walk in pantry with additional work space. The living opens to the kitchen/dining area and includes a floor to ceiling rock fireplace. The yard remains lush with an irrigation system and the private backyard can be enjoyed from the 18 x 14 covered patio with ceiling fan. The owner's suite bathroom features a walk-in shower, soaking tub, dual vanity, and a large closet with custom built-in cabinetry.
$349,999
404 REILEY RD Seguin, TX 78155
- Type:
- Single Family
- Sq.Ft.:
- 1,544
- Status:
- Active
- Beds:
- 3
- Lot size:
- 0.5 Acres
- Year built:
- 1957
- Baths:
- 2.00
- MLS#:
- 1801568
- Subdivision:
- Baker ISAAC
ADDITIONAL INFORMATION
Come see this beautifully updated farmhouse home nestled right under large shady trees. This charming home features an open concept with an updated kitchen, floors and paint. Outside you'll find separate storage buildings one of which would be great for a workshop or home gym. The home includes covered patios in the front and back with beautiful country views and a Texas sized covered pavilion making it the perfect place to host family and friends for any occasion. Enjoy this quiet neighborhood with Lake Placid just a few steps away!
$227,000
5823 ANTONIO PL Seguin, TX 78155
- Type:
- Single Family
- Sq.Ft.:
- 1,016
- Status:
- Active
- Beds:
- 2
- Lot size:
- 0.11 Acres
- Year built:
- 2022
- Baths:
- 2.00
- MLS#:
- 1801184
- Subdivision:
- NAVARRO RANCH
ADDITIONAL INFORMATION
Discover this inviting new listing in Navarro Ranch! Built in 2022, this charming home features 2 bedrooms and 2 bathrooms with a spacious open floor plan. Ideal for a starter home or for those looking to downsize, it comes with all major appliances, including a gas stove. Enjoy modern comforts with updated ceramic tile throughout and stylish plantation shutters. The extended privacy-fenced backyard is perfect for entertaining or relaxing, Irrigation system installed. The main bedroom offers a serene retreat with a generous walk-in closet. Plus, you'll benefit from no city taxes! Discounted rate options and no lender fee future refinancing may be available for qualified buyers of this home.
$375,000
2121 Pioneer Pass Seguin, TX 78155
- Type:
- Single Family
- Sq.Ft.:
- 2,938
- Status:
- Active
- Beds:
- 4
- Lot size:
- 0.14 Acres
- Year built:
- 2015
- Baths:
- 4.00
- MLS#:
- 3569879
- Subdivision:
- Mill Creek Crossing#11
ADDITIONAL INFORMATION
Step into a world of elegance and comfort as you enter this inviting two-story home. A grand extended entryway, adorned with a striking 12-foot coffered ceiling and cool ceramic tile, sets the tone for the sophisticated living spaces within. Flow seamlessly from the formal dining room into the heart of the home, a spacious open family room, perfect for gathering loved ones. The gourmet kitchen is a chef's dream, featuring a convenient walk-in pantry, sleek granite countertops, and ample storage in the 42-inch raised panel cabinets. Imagine culinary adventures in this inspiring space. Retreat to the luxurious master suite, where a wall of windows bathes the room in natural light. Unwind in the spa-like en suite bathroom featuring a deep garden tub, a separate glass-enclosed shower for invigorating starts, dual sinks for shared convenience, and an oversized walk-in closet to accommodate your wardrobe. Secondary bedrooms are generously sized, providing comfortable retreats for family members or guests. Abundant closet and storage space throughout the home ensures everything has its place. Enjoy al fresco dining and relaxation on the covered backyard patio, overlooking the private, fenced-in level backyard. This remarkable home is more than just a house; it's a place to create lasting memories. Come see it today!
$350,000
230 Club View W Seguin, TX 78155
- Type:
- Single Family
- Sq.Ft.:
- 1,762
- Status:
- Active
- Beds:
- 3
- Lot size:
- 0.19 Acres
- Year built:
- 2018
- Baths:
- 2.00
- MLS#:
- 1800918
- Subdivision:
- COUNTRY CLUB ESTATES
ADDITIONAL INFORMATION
Seguin offers a blend of history, natural beauty, and a vibrant community. 230 Club West View is located in the Country Club Estates of Seguin, Texas. Built in 2018, this charming one-story home boasts 3 bedrooms, 2 bathrooms, and nearly 1800 square feet of living space. With its exquisite finishes and an inviting open floor plan, the kitchen boasts ample cabinet space, matching appliances, and beautiful countertops overlooking the spacious living area. The split floor plan ensures privacy, with the primary suite tucked away. Its en-suite bathroom is grand, providing plenty of counter space, storage, and a huge walk-in closet. The additional bedrooms are generously sized and share a bathroom with a tub-shower combo and extra storage. Adding to its allure, the home backs up to tree-filled 'no build' land, promising a delightful and tranquil setting.
$350,000
230 Club View Seguin, TX 78155
- Type:
- Single Family
- Sq.Ft.:
- 1,762
- Status:
- Active
- Beds:
- 3
- Lot size:
- 0.2 Acres
- Year built:
- 2018
- Baths:
- 2.00
- MLS#:
- 553771
ADDITIONAL INFORMATION
Seguin offers a blend of history, natural beauty, and a vibrant community. 230 Club West View is located in the Country Club Estates of Seguin, Texas. Built in 2018, this charming one-story home boasts 3 bedrooms, 2 bathrooms, and nearly 1800 square feet of living space. With its exquisite finishes and an inviting open floor plan, the kitchen boasts ample cabinet space, matching appliances, and beautiful countertops overlooking the spacious living area. The split floor plan ensures privacy, with the primary suite tucked away. Its en-suite bathroom is grand, providing plenty of counter space, storage, and a huge walk-in closet. The additional bedrooms are generously sized and share a bathroom with a tub-shower combo and extra storage. Adding to its allure, the home backs up to tree-filled 'no build' land, promising a delightful and tranquil setting.
$699,500
327 Century Oaks Seguin, TX 78155
- Type:
- Single Family
- Sq.Ft.:
- 2,646
- Status:
- Active
- Beds:
- 4
- Lot size:
- 1.07 Acres
- Year built:
- 2024
- Baths:
- 3.00
- MLS#:
- 1800261
- Subdivision:
- Century Oaks
ADDITIONAL INFORMATION
Beautiful 4 bedroom, 2.5 bath home with a study situated on 1.07 acres in the Century Oaks Community. Easy access to San Antonio/Cibolo/Marion/LaVernia. Beautiful country sunsets await you.
$847,999
312 Las Brisas Seguin, TX 78155
- Type:
- Single Family
- Sq.Ft.:
- 4,191
- Status:
- Active
- Beds:
- 4
- Lot size:
- 0.6 Acres
- Year built:
- 1999
- Baths:
- 5.00
- MLS#:
- 1800087
- Subdivision:
- LAS BRISAS #6
ADDITIONAL INFORMATION
Welcome to your dream home located on a desirable corner lot on Las Brisas Blvd! This exquisite two-story residence features four spacious bedrooms, 4.5 luxurious baths, a game room for every man's ideal retreat, and a fully furnished media room for the family. The master bathroom features a beautiful walk-in shower with dual shower heads and a jetted tub for relaxing. Oversized walk-in closet lined with shelves, hangers and a built-in chest. - **Game Room** Enjoy your personal retreat equipped with built-in speakers, full kitchen with bar, and a full bathroom! - Media room with projector, 110" screen, and Demon speaker system. **Fully Equipped Twin Eagles Outdoor Kitchen:** granite counters, sink, refrigerator, ice maker, coolers with drawers, propane cooktop, deep fryer, twin burners, BBQ pit and warmer. - **In-Ground Pool:** Dive into relaxation with a stunning in-ground pool, ideal for summer fun and gatherings. Pool and patio are separated by a beautiful gas burning rock fireplace. This Beautiful Outdoor Oasis is a must see! - **Sprinkler System:** Keep your lawn lush and vibrant effortlessly with a dedicated sprinkler system. - **Beautiful Landscape:** Enjoy the shade and beauty of mature trees surrounding the property, enhancing outdoor privacy. Situated in the highly sought-after Navarro Independent School District, this property combines luxury, functionality, and a prime location. Don't miss out on the chance to make this beautiful home your own! Schedule a showing today!
$234,990
2425 Dino Dr Seguin, TX 78155
- Type:
- Single Family
- Sq.Ft.:
- 1,650
- Status:
- Active
- Beds:
- 3
- Lot size:
- 0.13 Acres
- Year built:
- 2023
- Baths:
- 2.00
- MLS#:
- 1799982
- Subdivision:
- Meadows Of Martindale
ADDITIONAL INFORMATION
Love where you live in Meadows of Martindale in Seguin, TX! The Bertram floor plan is a charming 1-story home with 3 bedrooms, 2 bathrooms, FLEX SPACE, and a 2-car garage. You'll love entertaining in this home! The gourmet kitchen is open to both the dining and family rooms and features a large island, 42" cabinets, and granite countertops! Retreat to the Owner's Suite featuring a sizable shower and a spacious walk-in closet. Home is located on a greenbelt with NO BACK NEIGHBORS! Don't miss your opportunity to call Meadows of Martindale home, schedule a visit today!
$199,000
1133 Ashby Street Seguin, TX 78155
- Type:
- Condo
- Sq.Ft.:
- 1,402
- Status:
- Active
- Beds:
- 3
- Year built:
- 1984
- Baths:
- 2.00
- MLS#:
- 553277
ADDITIONAL INFORMATION
Craving comfort and convenience? Look no further! This 3-bedroom, 2-bath condo is your perfect match. Enjoy easy living with a one-car garage and sleek wood-look floors that are as low-maintenance as they are stylish. The heart of the home features a cozy living room with a brick fireplace, perfect for chilly nights. Whip up culinary magic in your kitchen, complete with granite countertops, a tile backsplash, and a breakfast bar that's perfect for brunch. Upstairs, the spacious master suite is your personal oasis with a private balcony and built-in bookshelves for your favorite reads. Need fresh air? Unwind on the balcony or stash your gear in the outdoor storage. It's time to make this your home today!
$160,000
2205 LOUISE ST Seguin, TX 78155
- Type:
- Single Family
- Sq.Ft.:
- 880
- Status:
- Active
- Beds:
- 3
- Lot size:
- 0.16 Acres
- Year built:
- 2000
- Baths:
- 1.00
- MLS#:
- 1799802
- Subdivision:
- SEGUIN-01
ADDITIONAL INFORMATION
3 bedroom 1 bath home in Seguin right off i10 and N Austin St. Walking distance to Manuel C Castilla Park.
- Type:
- Single Family
- Sq.Ft.:
- 3,413
- Status:
- Active
- Beds:
- 4
- Lot size:
- 1.61 Acres
- Year built:
- 1989
- Baths:
- 3.00
- MLS#:
- 1799650
- Subdivision:
- Rural Acres
ADDITIONAL INFORMATION
MOTIVATED SELLER! Picture this: the sun rising, the gentle sound of nature stirring awake, and a fresh cup of coffee in your hand as you relax on your screened-in front porch. Beautiful Country living on 1.61 acres. This 4 bedroom 3 bathroom has TWO Primary's 1 up & 1 down-Or make it a playroom, possibilities are endless! The huge living room has plenty of room for family and includes a cozy wood burning fireplace. The updated kitchen overlooks the living and dining room, and also includes a breakfast bar! Upstairs boasts three bedrooms, a full bath, and a deck to enjoy the gorgeous views. The large yard surrounding your home offers great potential that includes 3 Livestock pens with 2 lean-to shelters, playscape, and a approx. 8x6 storage shed. Whether you dream of cultivating a lush garden, creating a play area for children, or even housing a few animals (FFA/4-H), there is ample room to bring your vision to life. The approx. 12x27 covered back porch is perfect for entertaining guests during a BBQ or enjoying a quiet evening under the stars. Plenty of storage space upstairs! NO HOA Updates include some LVP flooring 1st floor, some light fixtures, kitchen cabinets, granite countertops in the kitchen and much more!
 |
| This information is provided by the Central Texas Multiple Listing Service, Inc., and is deemed to be reliable but is not guaranteed. IDX information is provided exclusively for consumers’ personal, non-commercial use, that it may not be used for any purpose other than to identify prospective properties consumers may be interested in purchasing. Copyright 2025 Four Rivers Association of Realtors/Central Texas MLS. All rights reserved. |
| Copyright © 2025, Houston Realtors Information Service, Inc. All information provided is deemed reliable but is not guaranteed and should be independently verified. IDX information is provided exclusively for consumers' personal, non-commercial use, that it may not be used for any purpose other than to identify prospective properties consumers may be interested in purchasing. |


Listings courtesy of Unlock MLS as distributed by MLS GRID. Based on information submitted to the MLS GRID as of {{last updated}}. All data is obtained from various sources and may not have been verified by broker or MLS GRID. Supplied Open House Information is subject to change without notice. All information should be independently reviewed and verified for accuracy. Properties may or may not be listed by the office/agent presenting the information. Properties displayed may be listed or sold by various participants in the MLS. Listings courtesy of ACTRIS MLS as distributed by MLS GRID, based on information submitted to the MLS GRID as of {{last updated}}.. All data is obtained from various sources and may not have been verified by broker or MLS GRID. Supplied Open House Information is subject to change without notice. All information should be independently reviewed and verified for accuracy. Properties may or may not be listed by the office/agent presenting the information. The Digital Millennium Copyright Act of 1998, 17 U.S.C. § 512 (the “DMCA”) provides recourse for copyright owners who believe that material appearing on the Internet infringes their rights under U.S. copyright law. If you believe in good faith that any content or material made available in connection with our website or services infringes your copyright, you (or your agent) may send us a notice requesting that the content or material be removed, or access to it blocked. Notices must be sent in writing by email to [email protected]. The DMCA requires that your notice of alleged copyright infringement include the following information: (1) description of the copyrighted work that is the subject of claimed infringement; (2) description of the alleged infringing content and information sufficient to permit us to locate the content; (3) contact information for you, including your address, telephone number and email address; (4) a statement by you that you have a good faith belief that the content in the manner complained of is not authorized by the copyright owner, or its agent, or by the operation of any law; (5) a statement by you, signed under penalty of perjury, that the inf
Seguin Real Estate
The median home value in Seguin, TX is $263,999. This is lower than the county median home value of $321,100. The national median home value is $338,100. The average price of homes sold in Seguin, TX is $263,999. Approximately 58.76% of Seguin homes are owned, compared to 32% rented, while 9.24% are vacant. Seguin real estate listings include condos, townhomes, and single family homes for sale. Commercial properties are also available. If you see a property you’re interested in, contact a Seguin real estate agent to arrange a tour today!
Seguin, Texas has a population of 29,293. Seguin is less family-centric than the surrounding county with 27.99% of the households containing married families with children. The county average for households married with children is 34.89%.
The median household income in Seguin, Texas is $52,041. The median household income for the surrounding county is $80,047 compared to the national median of $69,021. The median age of people living in Seguin is 36.4 years.
Seguin Weather
The average high temperature in July is 94.4 degrees, with an average low temperature in January of 38.9 degrees. The average rainfall is approximately 33.5 inches per year, with 0.1 inches of snow per year.



