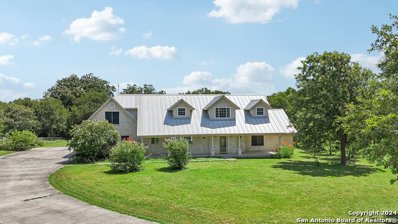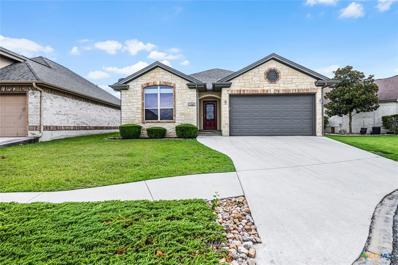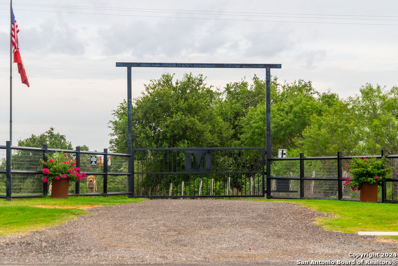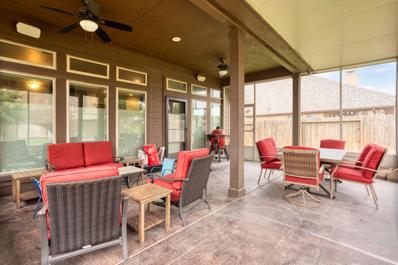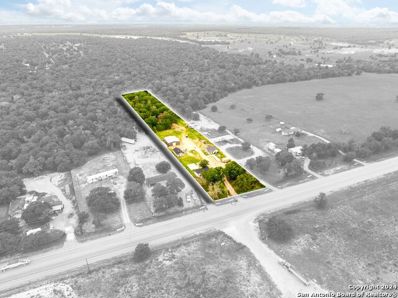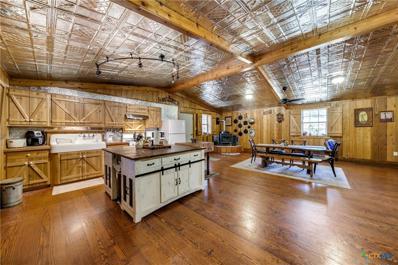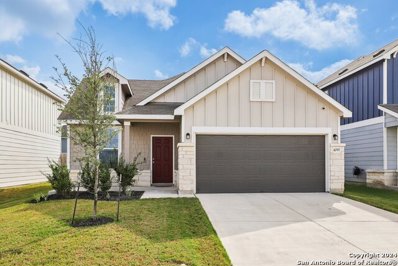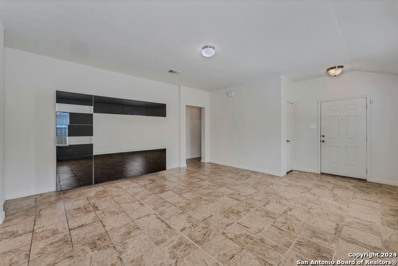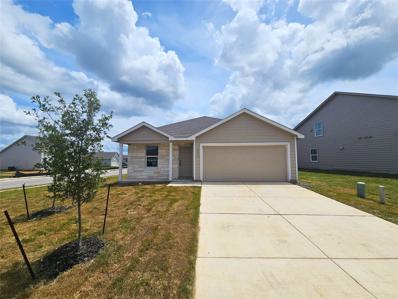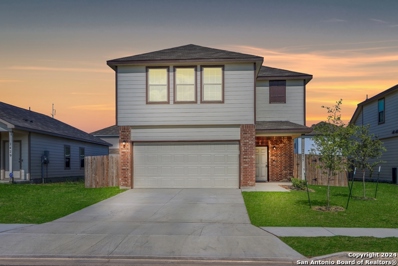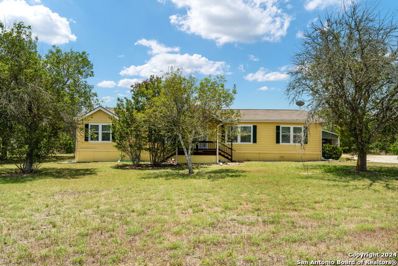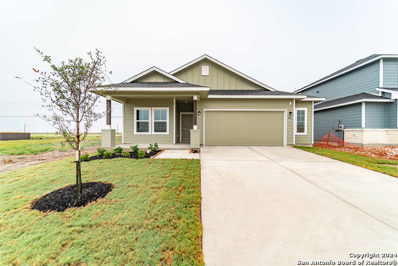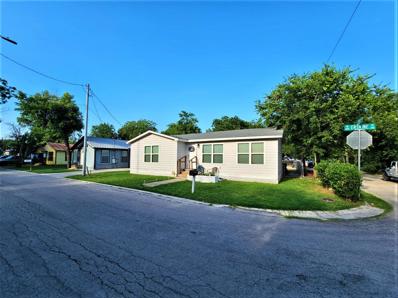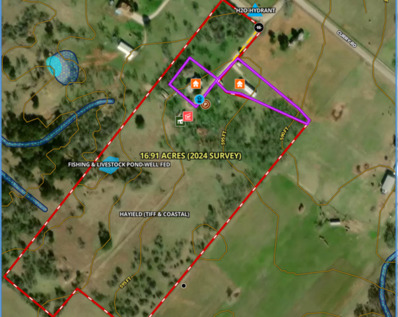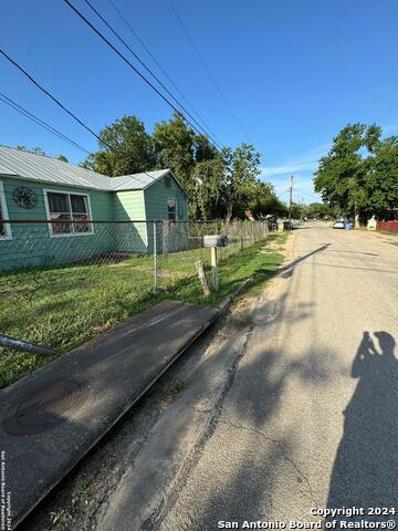Seguin TX Homes for Sale
$796,000
127 Oak Springs Seguin, TX 78155
- Type:
- Single Family
- Sq.Ft.:
- 3,200
- Status:
- Active
- Beds:
- 4
- Lot size:
- 2.16 Acres
- Year built:
- 1999
- Baths:
- 3.00
- MLS#:
- 1794842
- Subdivision:
- OAK SPRINGS
ADDITIONAL INFORMATION
Welcome to your secluded retreat in Oak Springs! Nestled on over 2 acres of lush privacy, this captivating two-story single family home offers the perfect blend of tranquility and luxury. Step inside to discover soaring high ceilings and an inviting open floorplan bathed in natural light, creating an airy and welcoming atmosphere. The kitchen is a chef's delight, featuring ample space adorned with pristine white cabinets, complemented by light countertops and gleaming stainless steel appliances. It effortlessly flows into the living room where a majestic fireplace stands as the centerpiece, adding warmth and charm to your gatherings. The primary bedroom, conveniently located on the main level, boasts a spacious five-piece en suite bathroom, providing a serene retreat within your own home. Upstairs, find additional bedrooms, each offering comfort and versatility, alongside a flexible space ideal for a home office or recreation area. Outside, your backyard oasis awaits, complete with a sprawling patio perfect for entertaining or simply relaxing in the sun. A bright and expansive in-ground pool overlooks acres of your own private land, ensuring endless opportunities for outdoor enjoyment and peaceful moments. The home was completely remodeled within the last 10 years, with approximately 600sqft of additional living space. The home also includes an energy saving Geo Thermal System for both the HVAC and water heater. Embrace the lifestyle you've been dreaming of in this exceptional Oak Springs residence. Click the Virtual Tour link to view the 3D walkthrough.
- Type:
- Single Family
- Sq.Ft.:
- 1,765
- Status:
- Active
- Beds:
- 4
- Lot size:
- 0.14 Acres
- Year built:
- 2016
- Baths:
- 2.00
- MLS#:
- 551466
ADDITIONAL INFORMATION
PRICE IMPROVEMENT!! Welcome to your new home in the established Nolte Farms Community. This one owner, well maintained 4 bedroom 2 bath + office/flex space is the perfect combination of comfort and convenience with a spacious backyard, recently extended patio and 2 car garage. Perfectly located on the edge of town and only minutes from the heart of the city. This home is part of the sought after Meadows at Nolte Farms community in the growing town of Seguin, just outside of San Antonio. The community includes a large resort style pool, splash pad, 2 playgrounds and walk/jog trails. ***This home is eligible for VA assumable loan at 3.5% for VA qualified lenders**
$365,000
1705 Sudberg Seguin, TX 78155
- Type:
- Single Family
- Sq.Ft.:
- 1,742
- Status:
- Active
- Beds:
- 3
- Lot size:
- 0.11 Acres
- Year built:
- 2006
- Baths:
- 2.00
- MLS#:
- 550483
ADDITIONAL INFORMATION
This 3 bedroom, 2 bath home features a very inviting and open floor plan. Located in Easthill and is close to all of the in-town amenities. The living room, kitchen and dining room are anchored by a beautiful rock fireplace. The home has tile and granite countertops throughout the living, kitchen, dining and both bathrooms. The 2 nice sized guest rooms have oversized closet and a shared bath with custom cabinets. The master includes an en-suite bath with jetted tub, walk-in shower and his and hers walk-in closets. The covered back porch leads to the backyard that features a nice little view, deck and pergola ready for relaxing!
- Type:
- Single Family
- Sq.Ft.:
- 2,150
- Status:
- Active
- Beds:
- 2
- Lot size:
- 10.03 Acres
- Year built:
- 2001
- Baths:
- 4.00
- MLS#:
- 1794232
- Subdivision:
- HICKORY FORREST
ADDITIONAL INFORMATION
***Owner Finance Available*** Lovely and secluded! A 10 acre, 1-owner slice of heaven just minutes outside of Seguin with a sprawling 2-story ranch-style home with multiple wrap-around porches and hundreds of mature trees! Bring your horses, your dogs and your chickens to enjoy the peace and quiet of this country hideaway. Soaring ceilings with open-concept, 2-story living, dining and kitchen with breakfast bar and island. Wood burning stove against a floor-to-ceiling rock wall in the living room. Huge upper loft area with bunkroom, office area and half bath. Fun yet useful hidden gun room and storage. Local water system, septic on property, partially fenced, partially cleared, storage shed. Cute 2-story 1150 sf second home on property has 3 bedrooms and 2 baths and needs a complete remodel and leveling but has TONS of potential for an additional dwelling. Owner financing available! Call for a private showing!
$1,699,000
11089 Alternate 90 Seguin, TX 78155
- Type:
- Single Family
- Sq.Ft.:
- 2,000
- Status:
- Active
- Beds:
- 3
- Lot size:
- 27 Acres
- Year built:
- 2022
- Baths:
- 2.00
- MLS#:
- 1795865
- Subdivision:
- N/A
ADDITIONAL INFORMATION
PROPERTY DESCRIPTION: Conveniently located less than an hour from San Antonio and just minutes East of Seguin on HWY 90 Alternate, these unrestricted 27+/- acres offer a unique opportunity to own a turnkey waterfront property on the highly sought after Guadalupe River. With a newly manufactured 2,000 sq. ft. 3BR/2 B home, pool and 2,500 sq ft shop and office, this property has all the essential improvements already in place while not being overly built. As you enter the gate you will notice the owners have not spared any expense with the improvements they have put into the property. A well-maintained gravel driveway winds down to the shop and house offering privacy and seclusion from the road and neighbors. The property lends itself to a great live-water weekend getaway or a primary residence. WATER: With approximately 900 ft of private Guadalupe River frontage the live water on the property is one of the highlights of its uniqueness. There is also a shared dedicated beach easement with the neighbor to the east which will give an owner the ability to utilize 1,800 ft in total if they wish. A water well is located by the shop and provides water to the shop, house and cattle troughs. Soft and hard water is provided to the house. WILDLIFE: The pecan tree lined river bottom sustains great numbers of native wildlife including white-tailed deer, hogs, dove and a variety of waterfowl during the winter months. The fishing opportunities add to the propertys diversity, largemouth bass, Guadalupe bass, catfish and perch can be caught at the rivers edge and make for enjoyable evenings on the river. IMPROVEMENTS: Improvements on the property include a 2,000 sq. ft 3BR/2 B manufactured home with a pool facing south, a 1,500 sq ft carport with a concrete slab, 2,500 sq ft barn/shop that has an office with A/C and a water well that provides water to the house, shop and cattle trough. The owners constructed a cabana with a concrete slab down by the river which makes for a great place to relax by the river. TERRAIN: The terrain of the property is mostly level. The north end of the property is comprised of native brush and mesquite, yet towards the south huge oak trees can be found on the property. As the topography begins to slope towards the Guadalupe River Native Pecan trees and other hardwood trees line the river bottom. TAXES: Currently Ag-Exempt MINERALS: Seller's don't own any minerals, some active production in the southern part of the property.
$189,990
2421 Dino Drive Seguin, TX 78155
- Type:
- Single Family
- Sq.Ft.:
- 1,036
- Status:
- Active
- Beds:
- 2
- Lot size:
- 0.12 Acres
- Year built:
- 2023
- Baths:
- 2.00
- MLS#:
- 1793286
- Subdivision:
- Meadows Of Martindale
ADDITIONAL INFORMATION
READY NOW! Love where you live in Meadows of Martindale in Seguin, TX! Conveniently located off I-10 and HWY 123, Meadows of Martindale makes commuting to New Braunfels, San Antonio, or San Marcos a breeze! The 1050 floor plan is a charming 2-story home with 2 bedrooms, 1.5 bathrooms, game room, and 1-car garage! The first floor offers the perfect entertainment space with vinyl plank flooring! The gourmet kitchen is sure to please with 42" cabinets and granite countertops! The second floor offers a private retreat for all bedrooms! Retreat to the Owner's Suite featuring a spacious walk-in closet! Enjoy the great outdoors with a large backyard and no back yard neighbors! Don't miss your opportunity to call Meadows of Martindale home, schedule a visit today!
$489,500
2890 Coral Sky Dr Seguin, TX 78155
- Type:
- Single Family
- Sq.Ft.:
- 3,560
- Status:
- Active
- Beds:
- 4
- Lot size:
- 0.29 Acres
- Year built:
- 2016
- Baths:
- 4.00
- MLS#:
- 2959612
- Subdivision:
- Mill Creek
ADDITIONAL INFORMATION
Reduced $28k UNDER TAX VALUE! Perry home on a spacious & inviting corner lot, with approximately 0.3 acres of land. The updated wood flooring throughout adds a touch of elegance and warmth to the interior. The kitchen is a dream with its osmosis system, stainless steel appliances, breakfast bar, ample cabinet space and granite countertops. It's clearly designed for both functionality and style. The living room, equipped with surround sound, appears to be the ideal space for hosting gatherings and entertaining guests. Meanwhile, the separate master suite sounds like a peaceful retreat, boasting an ensuite bath with dual vanities, a garden tub, a walk-in shower, and his and her closets for added convenience. The upstairs area sounds equally impressive, featuring a loft area and a movie theater with top-of-the-line projector equipment. The inclusion of a half bath upstairs is a thoughtful addition. Decked attic storage provides practical storage solutions, while the 14 solar panels, sprinkler system, water softener, gutters & 8x12 Storage building ALL add to the home's convenience and comfort. The tandem bay side of the garage with its workshop built-ins, offers a space for DIY projects or hobbies. After a busy day, unwinding on the screened porch sounds like the perfect way to relax and enjoy the outdoors without the hassle of bugs. Overall, this home seems to offer a perfect blend of comfort, functionality, and entertainment options, making it an ideal choice for a discerning buyer.
- Type:
- Single Family
- Sq.Ft.:
- 1,471
- Status:
- Active
- Beds:
- 3
- Lot size:
- 0.23 Acres
- Year built:
- 1991
- Baths:
- 2.00
- MLS#:
- 550167
ADDITIONAL INFORMATION
This impeccably remodeled 3-bedroom, 2-bathroom residence was renovated by Moreno Construction four years ago, sparing no detail. The property boasts a recently installed roof and air conditioning system, both less than four years old. Throughout the interior, you'll find carpeted bedrooms complemented by porcelain tile flooring. Upgrades extend to new windows, doors, lighting, and plumbing fixtures. The kitchen showcases custom alder cabinets and granite countertops, emphasizing both functionality and elegance. Spacious backyard with limited opportunities!
- Type:
- Single Family
- Sq.Ft.:
- 1,152
- Status:
- Active
- Beds:
- 5
- Lot size:
- 3.5 Acres
- Year built:
- 2021
- Baths:
- 2.00
- MLS#:
- 1792514
- Subdivision:
- FOREST OAK RANCHES PHASE 1
ADDITIONAL INFORMATION
Sprawled on 3.5 acres, this unique property includes three houses and a 50x60 insulated and climate-controlled workshop, offering abundant flex space for both commercial and residential use. The main home features 3 bedrooms and 1 bathroom, while the second home offers 2 bedrooms and 1 bathroom. The third home includes 1 bedroom and 1 bathroom, and the workshop is equipped with a half bath. The opportunities are endless with this versatile setup. No city taxes!
$314,990
2540 Solon Lane Seguin, TX 78155
- Type:
- Single Family
- Sq.Ft.:
- 2,165
- Status:
- Active
- Beds:
- 4
- Lot size:
- 0.15 Acres
- Year built:
- 2024
- Baths:
- 3.00
- MLS#:
- 1792463
- Subdivision:
- HIDDENBROOKE
ADDITIONAL INFORMATION
The Frio at Hiddenbrooke is a beautifully designed two-story home. The entrance foyer opens into a vast open-concept great room, complete with dedicated dining and living areas, and, of course, a spacious kitchen featuring an island and large corner pantry. This inviting space extends to an optional covered patio, allowing for seamless indoor-outdoor living. A first-floor full laundry room, powder room, and storage closet add to the home's convenience. Towards the back of the home, the primary suite boasts a private en-suite bathroom and a generous walk-in closet. Upstairs, a central loft connects the home's two additional bedrooms and a second full bathroom, completing this well-appointed home. Additional home highlights and upgrades: White kitchen cabinets, backsplash and quartz countertops. 4" baseboards throughout home. Luxury "wood-look" vinyl plank flooring in common areas. Stainless-steel appliances with gas range oven. LED light package. Soft water loop upgrade. Oversized Laundry room. Garage door opener with two remotes. Covered patio. Landscape package with full sprinkler system. Cultured marble countertops and modern rectangular sinks in bathrooms. Exceptional included features, such as our Century Home Connect smart home package and more! See associated docs for property survey.
$292,990
2541 Solon Lane Seguin, TX 78155
- Type:
- Single Family
- Sq.Ft.:
- 1,848
- Status:
- Active
- Beds:
- 3
- Lot size:
- 0.15 Acres
- Year built:
- 2024
- Baths:
- 3.00
- MLS#:
- 1792300
- Subdivision:
- HIDDENBROOKE
ADDITIONAL INFORMATION
** The Wilson at Hiddenbrooke offers a spacious two-story retreat, beginning with a welcoming foyer that leads into an expansive open-concept great room. This central area seamlessly integrates distinct dining and living spaces alongside a well-appointed kitchen featuring an island and corner pantry. Accessible from this hub is an optional covered patio, perfect for outdoor enjoyment, complemented by a charming front porch. A convenient half bathroom is also situated on the first floor. Upstairs, three bedrooms provide private living quarters. Two bedrooms share a full bathroom, while the primary suite enjoys its own en-suite bathroom with a dual-sink vanity and a spacious walk-in closet. A dedicated laundry room completes the upper level of this thoughtfully designed home. Additional highlights include 42" grey shaker-style kitchen cabinets with quartz countertops, luxury wood-look vinyl plank flooring in common areas, stainless-steel appliances, separate garden tub and shower in the primary bath, extra recessed can lights throughout, cultured marble countertops with modern rectangular sinks in bathrooms, a landscape package with sprinkler system, a covered patio, a garage door opener with two remotes, and exceptional features such as the Century Home Connect smart home package.
- Type:
- Single Family
- Sq.Ft.:
- 1,800
- Status:
- Active
- Beds:
- 2
- Lot size:
- 33 Acres
- Year built:
- 2014
- Baths:
- 1.00
- MLS#:
- 551005
ADDITIONAL INFORMATION
Welcome to your Texas oasis! This custom-built home on 32+ acres is nestled in a partially cleared, wooded area filled with wildlife. This cozy barndominium offers wood finish hand crafted with cedar walls, hardwood floors, and an open floor plan. The spacious porch along the entire West and South sides of the home, looks over a tree studded view complete with a "well fed" pond stocked with Black Bass. The property has a separate building with a bedroom area, a bathroom, and a loft area. It also has 2 carports, an enclosed shop with 2 garage doors, and an equipment shed for all of your tractors, utv's, and more. Privacy, complete with 2 automated gates, large trees, and the quiet serene location are awaiting you now!
$375,000
213 CIELA VIS Seguin, TX 78155
- Type:
- Single Family
- Sq.Ft.:
- 2,395
- Status:
- Active
- Beds:
- 3
- Lot size:
- 0.17 Acres
- Year built:
- 2001
- Baths:
- 2.00
- MLS#:
- 1792075
- Subdivision:
- ARROYO DEL CIELO
ADDITIONAL INFORMATION
Nestled in a quiet neighborhood, this custom garden home boasts 3 bedrooms and 2 bathrooms, featuring high ceilings and an array of custom built-ins throughout. The open living room and breakfast area are bathed in natural light, complemented by an electric fireplace and a beautifully illuminated art niche, creating a serene atmosphere. Wood shutters throughout the home offer both privacy and classic charm. Outside, the home is surrounded by meticulously landscaped gardens, enhancing the curb appeal and providing a tranquil outdoor retreat. Inside, thoughtful design extends to extra custom storage in the garage, adding practicality and convenience. Please note, there is a broken titles in the living room that the seller is willing to provide concessions to address.
$279,900
4095 PADDOCK TRL Seguin, TX 78155
- Type:
- Single Family
- Sq.Ft.:
- 1,680
- Status:
- Active
- Beds:
- 3
- Lot size:
- 0.12 Acres
- Year built:
- 2021
- Baths:
- 2.00
- MLS#:
- 1791781
- Subdivision:
- LILY SPRINGS
ADDITIONAL INFORMATION
An open floor plan, lots of natural light, and 9-foot ceilings make this charming three bedroom, two bath, stepless ranch seem much larger than it is. This home is loaded with upgrades and comforts such as granite countertops, stainless steel appliances, abundant cabinet and countertop space, a 4-foot island with level breakfast bar, roomy walk-in master closet, separate shower and garden tub in the master bath, remote-controlled ceiling fans in the master bedroom, living room, and back patio, and a programmable sprinkler system for the entire yard and the landscaping. Sturdy, easy-to-clean faux wood vinyl plank flooring makes the common areas feel cozy while soft, plush carpeting enhances the relaxed atmosphere of the bedrooms and the office. Living in the coveted Lily Springs neighborhood, with its pool and playground amenities area, centers you between the burgeoning towns of New Braunfels and Seguin with I-35 and I-10 providing easy access to San Antonio and Austin. This home is also situated in the award-winning Navarro ISD located minutes away in Geronimo. Don't miss the opportunity to make this meticulously maintained residence your Home-Sweet-Home! Make an appointment to come and fall in love with it today!
$235,500
317 CHISHOLM TRL Seguin, TX 78155
- Type:
- Single Family
- Sq.Ft.:
- 1,591
- Status:
- Active
- Beds:
- 4
- Lot size:
- 0.13 Acres
- Year built:
- 2012
- Baths:
- 2.00
- MLS#:
- 1791698
- Subdivision:
- N/A
ADDITIONAL INFORMATION
Welcome to 317 Chisholm Trail, a charming 3-bedroom, 2-bathroom home featuring a freshly painted interior and an inviting open floor plan. Step into the spacious living area that seamlessly connects to the kitchen, ideal for gatherings and entertaining. The kitchen boasts modern appliances and ample counter space, perfect for culinary enthusiasts. The highlight of this home is the generously sized master bedroom, complete with a walk-in closet and an ensuite bathroom. The master bathroom offers both a stand-up shower and a relaxing garden tub, providing a spa-like experience right at home. Additionally, the master bedroom includes an attached room that can serve as an office, nursery, or even a potential fourth bedroom, offering versatility and convenience. Located in a desirable Navarro School District, 317 Chisholm Trail offers both comfort and convenience. Don't miss the opportunity to make this your new home sweet home!
$259,900
400 Alta Vista Ter Seguin, TX 78155
- Type:
- Single Family
- Sq.Ft.:
- 1,675
- Status:
- Active
- Beds:
- 4
- Lot size:
- 0.18 Acres
- Year built:
- 2022
- Baths:
- 2.00
- MLS#:
- 5077884
- Subdivision:
- Guadalupe Heights
ADDITIONAL INFORMATION
Gently lived in, one-owner home for less than a year. Turn-key ready and waiting for you. This 4-bedroom, 2-bath corner lot home features stone countertops, a spacious open floor plan perfect for entertaining or relaxing, security system in place, and a 2-car garage with hanging storage shelves. Remaining items can be purchased washer and dryer, refrigerator. Relax outside with the perfect size yard that takes moments to cut but plenty of space for your garden and sitting under the Texas Sky! Located on the outskirts of Seguin, you'll enjoy the open Texas sky and country living, while still being close to shopping. With easy access to San Antonio, New Braunfels, San Marcos, and Austin, you'll have convenient connectivity to surrounding areas.
$334,000
2425 MARTY WAY Seguin, TX 78155
- Type:
- Single Family
- Sq.Ft.:
- 2,446
- Status:
- Active
- Beds:
- 4
- Lot size:
- 0.13 Acres
- Year built:
- 2021
- Baths:
- 3.00
- MLS#:
- 1791510
- Subdivision:
- MEADOWS OF MARTINDALE
ADDITIONAL INFORMATION
Ready For You! You will Love Your address and where you live! A rather small neighborhood (approx. 4-5 years) nestled in an already established part of town! So convenient to highways,shopping and schools! 4 bedrooms,2.5 baths,2 car garage! This 2 story home has a spacious floor plan! This home has so much to offer! Vinyl plank flooring, game room upstairs, gourmet kitchen with lots of counter space,42 inch cabinets,granite countertops,and stainless steel appliances that opens in to the Huge family area! Make an appointment today!
$589,000
6593 FM 775 Seguin, TX 78155
- Type:
- Single Family
- Sq.Ft.:
- 2,048
- Status:
- Active
- Beds:
- 3
- Lot size:
- 7 Acres
- Year built:
- 2016
- Baths:
- 2.00
- MLS#:
- 1790828
- Subdivision:
- William Smith
ADDITIONAL INFORMATION
Beautiful Yellow Farmhouse on Seven Acres: Your Dream Homestead Awaits! Welcome to your own slice of paradise in the Marion ISD, nestled in the serene Seguin/New Berlin area! This stunning yellow farmhouse, sitting on a generous seven acres, is ready for you to call it home. With a spacious 2048 square feet, this charming abode offers three bedrooms and two bathrooms, designed with a split bedroom arrangement to ensure privacy and comfort. The open living spaces flow effortlessly. The kitchen is a culinary dream, large in size, ready for you to whip up delicious meals, perhaps with some fresh produce from your very own garden. Speaking of gardens, imagine the joy of growing your own tomatoes! There's nothing quite like the taste of a homegrown tomato, and with seven unrestricted acres, you can plant to your heart's content. Whether you have a green thumb or are just starting out, this property offers endless opportunities for gardening enthusiasts. But that's not all! This unrestricted property means you can bring along your favorite farm animals. Dreaming of fresh eggs from your own chickens? Or perhaps you've always wanted a couple of goats or even a pony. The possibilities are endless, and your furry and feathered friends will love the space and freedom this property provides. Outside, you'll find a convenient carport and a storage shed, perfect for all your tools, equipment, and maybe even a few surprises. The expansive land offers plenty of room for outdoor activities, hosting summer barbecues, or simply enjoying the peaceful countryside. located in Marion ISD. And with the tranquil surroundings of Seguin and New Berlin, you'll enjoy the best of both worlds: the charm of rural living with the convenience of nearby amenities. Don't miss out on this unique opportunity to own a beautiful yellow farmhouse on seven acres of unrestricted land. It's more than a home; it's a lifestyle. Come and see for yourself how happy you can be when you're growing tomatoes and living the farm life you've always dreamed of!
$269,990
704 Star Path Seguin, TX 78155
- Type:
- Single Family
- Sq.Ft.:
- 1,751
- Status:
- Active
- Beds:
- 4
- Lot size:
- 0.13 Acres
- Year built:
- 2024
- Baths:
- 3.00
- MLS#:
- 1790518
- Subdivision:
- Swenson Heights
ADDITIONAL INFORMATION
Love where you live in Swenson Heights in Seguin, TX! The Woodland floor plan is a spacious 2-story home with 4 bedrooms, 2.5 bathrooms, game room, and a 2-car garage. This home has it all, including vinyl plank flooring throughout the first-floor common areas! The gourmet kitchen is sure to please with 42" cabinets and granite countertops! Retreat to the first-floor Owner's Suite featuring a beautiful bay window, sizable shower, and spacious walk-in closet. Secondary bedrooms have walk-in closets, too! Don't miss your opportunity to call Swenson Heights home, schedule a visit today!
$309,990
700 Star Path Seguin, TX 78155
- Type:
- Single Family
- Sq.Ft.:
- 2,125
- Status:
- Active
- Beds:
- 4
- Lot size:
- 0.13 Acres
- Year built:
- 2024
- Baths:
- 3.00
- MLS#:
- 1790503
- Subdivision:
- Swenson Heights
ADDITIONAL INFORMATION
Love where you live in Swenson Heights in Seguin, TX! The Wisteria floor plan is a stunning two-story home, with soaring ceilings in the foyer, and features 4 bedrooms, 2.5 baths, game room, and 2-car garage. This home has it all, including vinyl plank flooring throughout the common areas! The gourmet kitchen is sure to please with 42" cabinetry and granite countertops. Retreat to the first-floor Owner's Suite featuring a sizable shower and walk-in closet. Enjoy the great outdoors with a covered patio. Don't miss your opportunity to call Swenson Heights home, schedule a visit today!
$299,990
112 Angus Dr Seguin, TX 78155
- Type:
- Single Family
- Sq.Ft.:
- 1,915
- Status:
- Active
- Beds:
- 3
- Lot size:
- 0.17 Acres
- Year built:
- 2024
- Baths:
- 2.00
- MLS#:
- 1789892
- Subdivision:
- SWENSON HEIGHTS
ADDITIONAL INFORMATION
This home will have no adjoining neighbors behind and a back yard fit for a pool, play set and entertaining guests (62ft deep x 50ft wide). Half-car bump-out in the garage is perfect for additional storage, home gym or workspace. Exterior features include; front covered patio (15ft 9in x 7ft 1in), rear covered patio (17ft 5in x 6ft 5in), electrical block & prewire for dual switch fan at rear covered patio. exterior GFCI outlets added to make hanging your holiday lights a breeze. The Sabine features an amazing kitchen with an abundance of cabinets and counter space, granite countertops with undermount single bowl sink. Kitchen island w/ a step-up bar overlooking the family room. Pre-wire for future pendant lights above the island. Lighting added underneath kitchen cabinets and tile backsplash with herringbone pattern. Oven, vented microwave, dishwasher included. This home also features a formal dining area, large walk-in pantry, flexible living space beside the primary bedroom with lots of natural light and a spacious utility room. Family room is prewired for surround sound. Centralized media hub including ethernet ports throughout home, CAT 6 wiring package and additional outlet for mounted TV in primary suite. The primary bedroom's ensuite bathroom will include a spacious walk-in shower with luxurious tile backsplash and satin nickel finishes. Built-in linen shelves and comfort height countertops w/ dual vanities. ADA grab bar added in shower and ADA toilet. Additional recessed lighting added throughout home including family room, flex space, primary bath and all bedrooms. Light fixture added in dining room. All bedrooms and flex space are braced for ceiling fans. Ceiling fan included in family room. Home is pre-plumbed for a water softener. Fiber internet in community. 2.5 miles from Navarro ISD. Under 5 miles to HEB, Walmart and other local shopping.
$550,000
208 Windwood Cir Seguin, TX 78155
- Type:
- Single Family
- Sq.Ft.:
- 2,007
- Status:
- Active
- Beds:
- 3
- Lot size:
- 1.48 Acres
- Year built:
- 1993
- Baths:
- 2.00
- MLS#:
- 6869677
- Subdivision:
- Windwood Estates
ADDITIONAL INFORMATION
Welcome to Windwood Subdivision (NO HOA), where you will find this beautifully maintained custom-built home. This single-owner residence offers a perfect blend of comfort and elegance, boasting 3 bedrooms and 2 baths. The home features custom cabinets, granite countertops, and two dining areas, along with a cozy fireplace and a patio just off the living room. Situated on a spacious 1.48-acre lot, the property includes an oversized workshop (39 X 19) equipped with a garage door opener, ideal for various projects. The manicured yard provides ample space for summertime gatherings or simply enjoying the expansive Texas sky. Conveniently located, the property offers easy access to IH 10 and is situated off Hwy 46, providing a quick commute to New Braunfels and Seguin. This home is a perfect retreat with plenty of room to enjoy both indoor and outdoor living. Don't miss the opportunity to make this exquisite property your own!
$220,000
415 N Erskine St Seguin, TX 78155
- Type:
- Single Family
- Sq.Ft.:
- 1,542
- Status:
- Active
- Beds:
- 3
- Lot size:
- 0.13 Acres
- Year built:
- 1950
- Baths:
- 2.00
- MLS#:
- 2221318
- Subdivision:
- Acre
ADDITIONAL INFORMATION
This stunning 3 bedroom, 2 bath home features hardwood floors throughout, custom kitchen cabinets along with granite countertops. The spacious living areas are perfect for relaxation and gatherings. Step outside to the backyard deck ideal for entertaining or enjoying a quiet evening. Located just minutes from downtown, you'll have easy access to vibrant shopping, dining and entertainment. Don't miss the chance to make this exquisite property your own today.
$615,000
4020 ODANIEL RD Seguin, TX 78155
- Type:
- Single Family
- Sq.Ft.:
- 1,752
- Status:
- Active
- Beds:
- 3
- Lot size:
- 16.92 Acres
- Baths:
- 2.00
- MLS#:
- 1789548
- Subdivision:
- NOT IN DEFINED SUBDIVISION
ADDITIONAL INFORMATION
Here is the perfect mini-Ranch! Nestled in the countryside just east of San Antonio and minutes from Seguin, TX! This active ranch has great topography with Zero floodplain! Fully fenced and crossed fenced for animal containment and crop farming. Paved road frontage and connected to Spring Hill public water system w/ large water line and fire hydrant just in front of the ranch.GVTC Electric! The original historic homestead has been updated with copper wiring and plumbing, new metal roof, electric central A/C and heat with auxiliary propane back up heat, and propane for cooking on the stove. The home is approximately 1600sf with 3 full bedrooms and 2 full baths, original oak strip floors in the majority of the home. The property also contains a nice 4 stall horse-barn and tack room, a few animal pens, chicken coop, and a 25 x 15 fully enclosed storage shed. Property also has an approximate 320 foot deep water-well that produces almost 40 gallons per minute. Nice aprox. 1 acre stock pond with catfish and bass and fed by the well if needed. Small Ranch or homestead or development opportunity!!
$110,000
526 W COLLEGE ST Seguin, TX 78155
- Type:
- Single Family
- Sq.Ft.:
- 956
- Status:
- Active
- Beds:
- 3
- Lot size:
- 0.18 Acres
- Baths:
- 1.00
- MLS#:
- 1789378
- Subdivision:
- None
ADDITIONAL INFORMATION
Great Investment! Motivated Seller! Previous Rental Property, Great Location, Within Walking Distance From Elementary. 3 Bedroom 1 Full Bath home on 2 Lots 50 x 75 each lot. Metal Roof and Plenty Of Space. Cash AS Is Investor Special. Please Come See Thanks. All Bedrooms Good Size. New Paint and Flooring.

 |
| This information is provided by the Central Texas Multiple Listing Service, Inc., and is deemed to be reliable but is not guaranteed. IDX information is provided exclusively for consumers’ personal, non-commercial use, that it may not be used for any purpose other than to identify prospective properties consumers may be interested in purchasing. Copyright 2024 Four Rivers Association of Realtors/Central Texas MLS. All rights reserved. |

Listings courtesy of Unlock MLS as distributed by MLS GRID. Based on information submitted to the MLS GRID as of {{last updated}}. All data is obtained from various sources and may not have been verified by broker or MLS GRID. Supplied Open House Information is subject to change without notice. All information should be independently reviewed and verified for accuracy. Properties may or may not be listed by the office/agent presenting the information. Properties displayed may be listed or sold by various participants in the MLS. Listings courtesy of ACTRIS MLS as distributed by MLS GRID, based on information submitted to the MLS GRID as of {{last updated}}.. All data is obtained from various sources and may not have been verified by broker or MLS GRID. Supplied Open House Information is subject to change without notice. All information should be independently reviewed and verified for accuracy. Properties may or may not be listed by the office/agent presenting the information. The Digital Millennium Copyright Act of 1998, 17 U.S.C. § 512 (the “DMCA”) provides recourse for copyright owners who believe that material appearing on the Internet infringes their rights under U.S. copyright law. If you believe in good faith that any content or material made available in connection with our website or services infringes your copyright, you (or your agent) may send us a notice requesting that the content or material be removed, or access to it blocked. Notices must be sent in writing by email to [email protected]. The DMCA requires that your notice of alleged copyright infringement include the following information: (1) description of the copyrighted work that is the subject of claimed infringement; (2) description of the alleged infringing content and information sufficient to permit us to locate the content; (3) contact information for you, including your address, telephone number and email address; (4) a statement by you that you have a good faith belief that the content in the manner complained of is not authorized by the copyright owner, or its agent, or by the operation of any law; (5) a statement by you, signed under penalty of perjury, that the inf
Seguin Real Estate
The median home value in Seguin, TX is $265,000. This is lower than the county median home value of $321,100. The national median home value is $338,100. The average price of homes sold in Seguin, TX is $265,000. Approximately 58.76% of Seguin homes are owned, compared to 32% rented, while 9.24% are vacant. Seguin real estate listings include condos, townhomes, and single family homes for sale. Commercial properties are also available. If you see a property you’re interested in, contact a Seguin real estate agent to arrange a tour today!
Seguin, Texas has a population of 29,293. Seguin is less family-centric than the surrounding county with 27.99% of the households containing married families with children. The county average for households married with children is 34.89%.
The median household income in Seguin, Texas is $52,041. The median household income for the surrounding county is $80,047 compared to the national median of $69,021. The median age of people living in Seguin is 36.4 years.
Seguin Weather
The average high temperature in July is 94.4 degrees, with an average low temperature in January of 38.9 degrees. The average rainfall is approximately 33.5 inches per year, with 0.1 inches of snow per year.
