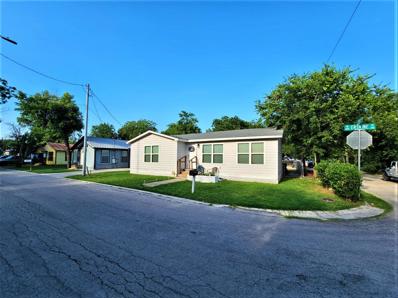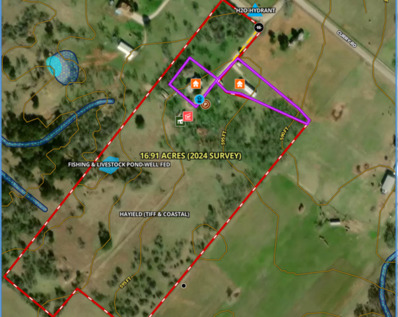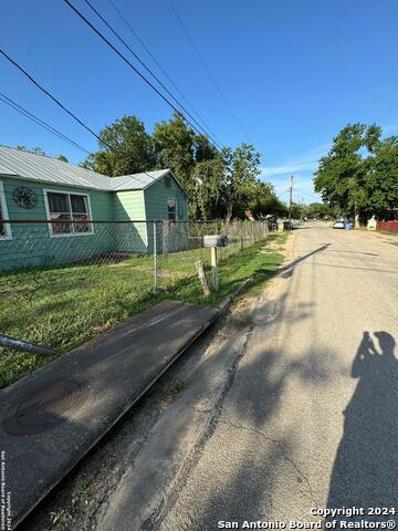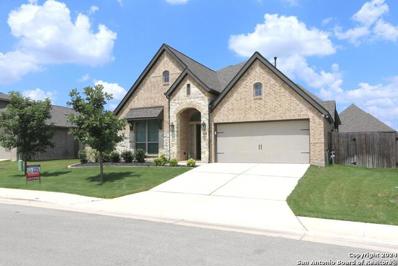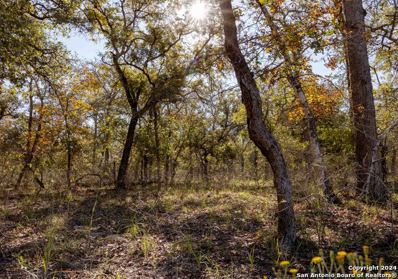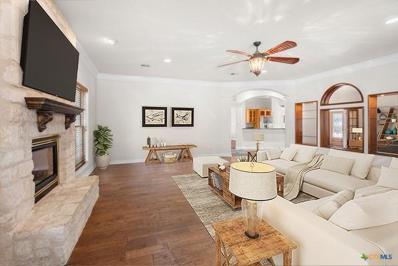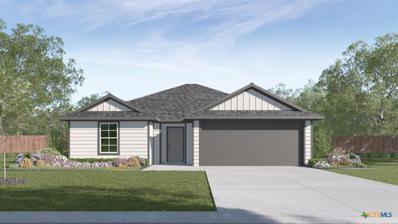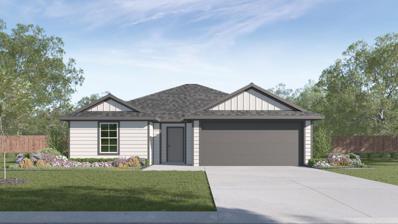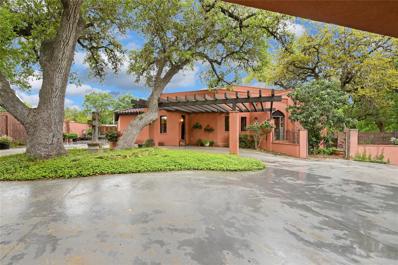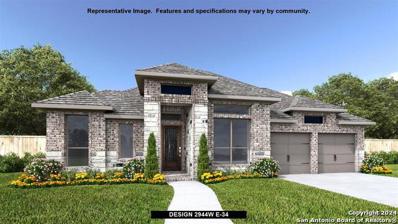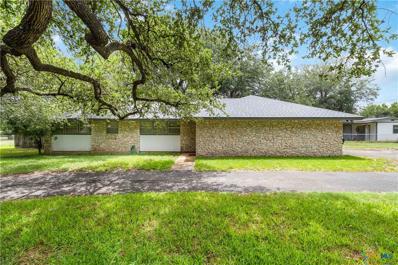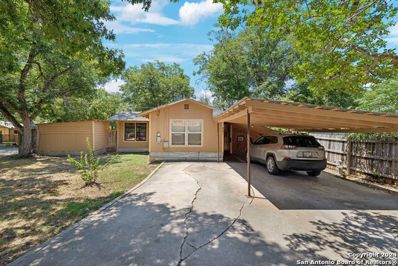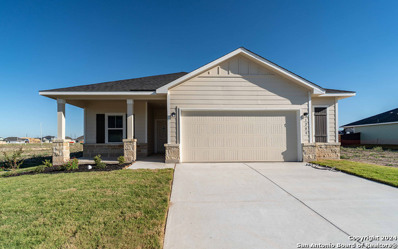Seguin TX Homes for Sale
$220,000
415 N Erskine St Seguin, TX 78155
- Type:
- Single Family
- Sq.Ft.:
- 1,542
- Status:
- Active
- Beds:
- 3
- Lot size:
- 0.13 Acres
- Year built:
- 1950
- Baths:
- 2.00
- MLS#:
- 2221318
- Subdivision:
- Acre
ADDITIONAL INFORMATION
This stunning 3 bedroom, 2 bath home features hardwood floors throughout, custom kitchen cabinets along with granite countertops. The spacious living areas are perfect for relaxation and gatherings. Step outside to the backyard deck ideal for entertaining or enjoying a quiet evening. Located just minutes from downtown, you'll have easy access to vibrant shopping, dining and entertainment. Don't miss the chance to make this exquisite property your own today.
$615,000
4020 ODANIEL RD Seguin, TX 78155
- Type:
- Single Family
- Sq.Ft.:
- 1,752
- Status:
- Active
- Beds:
- 3
- Lot size:
- 16.92 Acres
- Baths:
- 2.00
- MLS#:
- 1789548
- Subdivision:
- NOT IN DEFINED SUBDIVISION
ADDITIONAL INFORMATION
Here is the perfect mini-Ranch! Nestled in the countryside just east of San Antonio and minutes from Seguin, TX! This active ranch has great topography with Zero floodplain! Fully fenced and crossed fenced for animal containment and crop farming. Paved road frontage and connected to Spring Hill public water system w/ large water line and fire hydrant just in front of the ranch.GVTC Electric! The original historic homestead has been updated with copper wiring and plumbing, new metal roof, electric central A/C and heat with auxiliary propane back up heat, and propane for cooking on the stove. The home is approximately 1600sf with 3 full bedrooms and 2 full baths, original oak strip floors in the majority of the home. The property also contains a nice 4 stall horse-barn and tack room, a few animal pens, chicken coop, and a 25 x 15 fully enclosed storage shed. Property also has an approximate 320 foot deep water-well that produces almost 40 gallons per minute. Nice aprox. 1 acre stock pond with catfish and bass and fed by the well if needed. Small Ranch or homestead or development opportunity!!
$110,000
526 W COLLEGE ST Seguin, TX 78155
- Type:
- Single Family
- Sq.Ft.:
- 956
- Status:
- Active
- Beds:
- 3
- Lot size:
- 0.18 Acres
- Baths:
- 1.00
- MLS#:
- 1789378
- Subdivision:
- None
ADDITIONAL INFORMATION
Great Investment! Motivated Seller! Previous Rental Property, Great Location, Within Walking Distance From Elementary. 3 Bedroom 1 Full Bath home on 2 Lots 50 x 75 each lot. Metal Roof and Plenty Of Space. Cash AS Is Investor Special. Please Come See Thanks. All Bedrooms Good Size. New Paint and Flooring.
$248,650
515 Mitchell Avenue Seguin, TX 78155
- Type:
- Single Family
- Sq.Ft.:
- 1,788
- Status:
- Active
- Beds:
- 3
- Lot size:
- 0.18 Acres
- Year built:
- 1945
- Baths:
- 2.00
- MLS#:
- 69653577
- Subdivision:
- West #1
ADDITIONAL INFORMATION
This house has it all: 2 houses for the price of one! The main house has recent updates to the kitchen, with its sleek smooth top range and warm butcher block countertops, not only enhance functionality but also add a touch of modern rustic charm. Coupled with the practicality of a new HVAC system and roof, this home seamlessly blends comfort, style, and peace of mind for any homeowner. The 2nd house is perfect for the modern extended family. With a separate living room , bedroom, and well designed kitchenette, this property is perfect for the family that needs a little extra space for their family members while maintaining independence and with only steps away from the main house, the family is never too far away!
$520,000
2965 GROVE WAY Seguin, TX 78155
- Type:
- Single Family
- Sq.Ft.:
- 2,909
- Status:
- Active
- Beds:
- 4
- Lot size:
- 0.21 Acres
- Year built:
- 2021
- Baths:
- 4.00
- MLS#:
- 1788731
- Subdivision:
- THE VILLAGE OF MILL CREEK
ADDITIONAL INFORMATION
This is one of those Move-in,Unpack & Relax Type Home as Nearly Everythings' Done...to include Fencing,Landscaping,Window Coverings Etc.. "Very Clean" 3-Yr Old Nearly 3000sf 1-Story Perry Built Rock Faced Hm w/Hardi-Plank Concrete Siding... 4-LG Bd's PLUS a Study/Gm /or Media Rm w/French Doors,3.5 Bathrooms & Lots of Extras' on a Fully Landscaped Nearly 1/4 Acre lot w/Privacy Fenced Backyard that has an Approx 42x10 L-Shaped Covered Patio/Outdoor Living Area that faces East (Thus very useable as Sun sits On the Front of the home) HM has 12' Tall Ceilings (Some are decorative) 8' Tall Doors,Upper Transom Windows,NATURAL GAS Tankless Rheem Water Heater,Fireplace,Heat & Kit Cooking,Whole House Water Filter,Water Softner,Insulated Garage DoorS,Lots of Storage Closets,Art Niches,Wood Looking Plank style Ceramic Flooring,Lots of Ceiling Fans & Recessed Lighting,Partial Rain Gutters,Rain Bird Sprinkler System & Lush Landscaping....Very Open Floorplan as Kit.Dining & Living Rm are Open to Ea Other w/Lots of Windows,Xtra Lg Quartz Island Kit w/Sink,42" Tall Cabinets,Tiled Backsplash,Walk in Corner Pantry,Split BD Plan,Jack & Jill Ba between 2 of the Bd's,Main Ba has 2-Sink Vanities,Soaking tub,Lg Walk in Tiled Shower & 2-Walk in Closets,Radiant Barrier Roof Decking,Roof Ridge Vents...Sought after Navarro School Dist,Guadalupe County,Hoa dues are only $250 a Yr..Call 4 Detailed Packet of Info/Floorplan/Tax info Etc....**AGAIN VERY CLEAN HOME THAT DISPLAYS A TON OF TLC AND PRIDE OF OWNERSHIP THRU-OUT**
$325,000
1707 Vivroux Ranch Seguin, TX 78155
ADDITIONAL INFORMATION
20 acres of breathtaking beauty, all within minutes of city conveniences. Located just 13 miles Southeast of Seguin and near the historic Capote Hills area, this Oak-studded ranch makes for a perfect getaway, offering all of the peace and privacy you'd expect from the country. Teeming with an abundance of desirable trees and wildlife, this property is an ideal sportsman's paradise. An abundance of Post Oaks and Chinkapin Oaks, Beautiful Berries, and other varieties provide a natural habitat and food source for White-Tailed deer, turkey, hogs, and other gorgeous animals. Heavily wooded with an existing stock tank, this level to gently rolling ranch offers multiple home sites or hunting spots, a beautiful canvas for you to make it your own. Enjoy paved access and electric on-site. Start living an uninterrupted Country Lifestyle.
- Type:
- Manufactured Home
- Sq.Ft.:
- 2,128
- Status:
- Active
- Beds:
- 3
- Lot size:
- 2 Acres
- Year built:
- 2004
- Baths:
- 2.00
- MLS#:
- 548940
ADDITIONAL INFORMATION
Welcome to country peace & beauty! Immaculate, top-of-the-line, Fleetwood double wide home in excellent condition with a floor plan that's perfect for entertaining with 2 living areas & a formal dining room. The split bedroom floorplan includes an all equipped, simply beautiful Luxe kitchen with style, function & space, & a master suite (retreat) with a walk-in closet & a bathroom that has both, a garden tub & separate walk-in shower. The formal living room has a woodburning fireplace for warmth & elegance while the office/study has its own privacy. Outside: a 25' x 30' detached garage with storage/workshop area & a 11' x 30' carport. Situated on 2.002 meticulously maintained acres dotted with numerous fruit & ornamental trees all within a perimeter fence. Navarro ISD. No city taxes, No HOA, No restrictions, just outside city limits.
$699,000
133 Rio Azul Seguin, TX 78155
- Type:
- Single Family
- Sq.Ft.:
- 2,790
- Status:
- Active
- Beds:
- 3
- Lot size:
- 0.54 Acres
- Year built:
- 1998
- Baths:
- 3.00
- MLS#:
- 9718009
- Subdivision:
- Las Hadas
ADDITIONAL INFORMATION
Welcome to the exquisite gated Las Hadas community in Seguin, Texas, where luxury meets tranquility in a stunning Hill Country setting, nestled along the picturesque Guadalupe River, providing residents with an unparalleled lifestyle and convenience. This single-story home is loaded with unique builder touches you won't find in many homes. - Solid walnut built-ins, double crown accents throughout, 10" thick concrete walls, solid wood interior doors. The layout offers a spacious living room with high ceilings, a floor-to-ceiling stone fireplace, walnut hardwood floors, and walls of windows for an abundance of natural light. The open floor plan seamlessly connects the living room to the kitchen which features custom pecan wood cabinets, granite countertops, slate flooring, and Jen-air type appliances. Interior layout offers - Three Spacious Bedrooms/2.5 Bathrooms/Home Office: The oversized primary retreat features a propane fireplace, built-in media system, two large walk-in closets, a soaking tub, and more. Flex Space: Perfect for a home office, media room, or secondary living space. Outdoor Living: Multiple covered porches and a huge private backyard are ideal for entertaining or relaxing. Come and experience the harmonious blend of natural beauty, luxurious amenities, and prime location that Las Hadas in Seguin, Texas, has to offer. Your dream home awaits in this idyllic riverside community! Survey and complete list of updates available upon request.
$249,270
205 GATHER Seguin, TX 78155
- Type:
- Single Family
- Sq.Ft.:
- 1,253
- Status:
- Active
- Beds:
- 3
- Lot size:
- 0.14 Acres
- Year built:
- 2024
- Baths:
- 2.00
- MLS#:
- 1787710
- Subdivision:
- SWENSON HEIGHTS
ADDITIONAL INFORMATION
MOVE IN READY! NO BACKYARD NEIGHBORS. LOCATED IN NAVARRO ISD. INCLUDES WASHER/DRYER, BLINDS, GARAGE DOOR OPENER AND REFRIGERATOR IN ADDITION TO STANDARD APPLIANCE PACKAGE. The Ashburn is a 1,263 sq. ft. 3 bedroom, 2 bathroom single-story home. The long foyer leads into the large family room. The family room is open to the kitchen and the dining area. The kitchen features stainless steel appliances, and granite countertops. The main bedroom, bedroom 1, is located off the family room and includes a huge walk-in closet and walk-in shower. The secondary bed
$265,000
1405 Parkwood Seguin, TX 78155
- Type:
- Single Family
- Sq.Ft.:
- 1,595
- Status:
- Active
- Beds:
- 3
- Lot size:
- 0.15 Acres
- Year built:
- 2022
- Baths:
- 2.00
- MLS#:
- 548654
ADDITIONAL INFORMATION
Welcome to this exceptional, nearly-new home! Prepare to be captivated by the breathtaking open floor plan that awaits you. The heart of this home is the magnificent kitchen, complete with a sleek gas cooktop and luxurious granite countertops, creating a culinary oasis that is sure to inspire your inner chef. Adding a touch of elegance and personality, accent walls have been meticulously painted throughout the house, infusing each room with a unique and stylish ambiance. To ensure both privacy and comfort, blinds have been thoughtfully added throughout the home. With every detail carefully considered, this home offers an unparalleled opportunity that should not be missed. Don't let this chance slip away - make this remarkable home yours tod
- Type:
- Single Family
- Sq.Ft.:
- 1,082
- Status:
- Active
- Beds:
- 2
- Lot size:
- 0.14 Acres
- Year built:
- 2024
- Baths:
- 2.00
- MLS#:
- 548510
ADDITIONAL INFORMATION
AUGUST ESTIMATED COMPLETION DATE. NAVARRO ISD. Introducing the Zavalla, the perfect home for comfortable and modern living! With its 2 bedrooms and 2 bathrooms, this single-story gem offers convenience and style in 1,082 sq. ft. Step inside and be greeted by a long foyer that leads you to the heart of the home - the spacious family room. Open and inviting, this room seamlessly flows into the kitchen and dining area, making it ideal for entertaining friends and family. The kitchen features stainless steel appliances, granite countertops and 36" upper cabinets. The main bedroom, is located off the family room and includes a huge walk-in closet and walk-in shower. The secondary bedroom is conveniently located in the front of the home next to the utility room. Enjoy the covered patio, full sod and irrigation. This home includes our America's Smart Home® base package which includes the Amazon Echo Pop , Front Door Bell, Front Door Deadbolt Lock, Home Hub, Thermostat, and Deako® Smart Switches.
$272,990
1061 Argonne Forest Seguin, TX 78155
- Type:
- Single Family
- Sq.Ft.:
- 1,082
- Status:
- Active
- Beds:
- 2
- Lot size:
- 0.14 Acres
- Year built:
- 2024
- Baths:
- 2.00
- MLS#:
- 5504866
- Subdivision:
- Navarro Fields
ADDITIONAL INFORMATION
AUGUST ESTIMATED COMPLETION DATE. NAVARRO ISD. Introducing the Zavalla, the perfect home for comfortable and modern living! With its 2 bedrooms and 2 bathrooms, this single-story gem offers convenience and style in 1,082 sq. ft. Step inside and be greeted by a long foyer that leads you to the heart of the home - the spacious family room. Open and inviting, this room seamlessly flows into the kitchen and dining area, making it ideal for entertaining friends and family. The kitchen features stainless steel appliances, granite countertops and 36" upper cabinets. The main bedroom, is located off the family room and includes a huge walk-in closet and walk-in shower. The secondary bedroom is conveniently located in the front of the home next to the utility room. Enjoy the covered patio, full sod and irrigation. This home includes our America's Smart Home® base package which includes the Amazon Echo Pop , Front Door Bell, Front Door Deadbolt Lock, Home Hub, Thermostat, and Deako® Smart Switches.
$1,100,000
1887 Arbolas Ct Seguin, TX 78155
- Type:
- Single Family
- Sq.Ft.:
- 2,474
- Status:
- Active
- Beds:
- 2
- Lot size:
- 0.33 Acres
- Year built:
- 2004
- Baths:
- 2.00
- MLS#:
- 8716507
- Subdivision:
- Arroyo Del Cielo
ADDITIONAL INFORMATION
San Miguel inspired hacienda with an old-world-style Spanish plaza inside a walled garden complete with fountains, antique gates, outdoor kitchen, outdoor fireplace and awash in colorful blooms, tile, and ivy walls. Kitchen features expansive island inlaid with colorful tile and Koehler Co custom cabinetry. Salmon colored walls of the master bedroom and gilded mirrors give a regal Spanish touch. Massive hand crafted doors and Pella windows open to courtyard. Cantera stone fireplace. Chandeliers crafted by artisans in Nuevo Loredo. Mature live oak trees. Concrete circle driveway, rear entry two-car garage, covered 7'7" clearance for oversized matching carport and shaded entry. This old world style villa was built by The Koehler Company and designed by Jeff Koehler and Nancy Stevens of Design Associates in Seguin, Texas and Thorn & Graves Architectural Firm of San Antonio and featured in two editions of SA At Home Magazine. Custom tile baseboards and window sills are made of tile designed and crafted in Santa Rosa, Mexico.
$574,900
1716 Windward Way Seguin, TX 78155
Open House:
Saturday, 12/28 4:00-12:00AM
- Type:
- Single Family
- Sq.Ft.:
- 3,014
- Status:
- Active
- Beds:
- 4
- Lot size:
- 0.19 Acres
- Year built:
- 2024
- Baths:
- 3.00
- MLS#:
- 1786822
- Subdivision:
- Meadows Of Mill Creek
ADDITIONAL INFORMATION
Welcoming entry leads past utility room to kitchen area. Spacious family room with wall of windows. Island kitchen with built-in seating space and 5-burner gas cooktop opens to dining area. Primary bedroom with 12-foot ceiling and wall of windows. Primary bath features dual vanities, garden tub, separate glass enclosed shower and two walk-in closets. Game room with French doors just off the family room. Secondary bedrooms and a Hollywood bathroom complete the spacious design. Extended covered backyard patio. Three-car garage.
- Type:
- Single Family
- Sq.Ft.:
- 1,917
- Status:
- Active
- Beds:
- 4
- Lot size:
- 0.24 Acres
- Year built:
- 2024
- Baths:
- 3.00
- MLS#:
- 1786266
- Subdivision:
- HANNAH HEIGHTS
ADDITIONAL INFORMATION
*** Show off your style with The Daphne's open-concept floor plan, where natural light floods the family room, creating the perfect space for entertaining. The kitchen boasts an inviting breakfast nook, and the primary suite offers ample space with a spacious walk-in closet. Customize The Daphne to suit your preferences with its flexible floor plan, featuring options like an optional guest retreat in lieu of the study and an extended covered patio. Please note that specific offerings may vary by location, so we encourage you to discuss our standard features and upgrade options with your community's agent. Welcome to Royal Crest-a new home community coming soon to the heart of San Antonio, TX. Davidson Homes is excited to introduce a new era of modern living in the Northeast with our latest offering of homes at Royal Crest. Experience true tranquility and a daily retreat with homes that blend vibrant Texan culture with our signature craftsmanship. Enjoy scenic, serene living alongside the convenience of being near the city's amenities. Featuring 4 beds, 3 baths, 1,917 SF, and a 2-car garage, Royal Crest invites you to discover a fresh canvas for contemporary living. SPANISH: Muestra tu estilo con el plano de planta de concepto abierto de The Daphne, donde la luz natural inunda la sala familiar, creando el espacio perfecto para el entretenimiento. La cocina cuenta con un acogedor desayunador, y la suite principal ofrece un amplio espacio con un espacioso vestidor. Personaliza The Daphne segun tus preferencias con su plano de planta flexible, que incluye opciones como un retiro para invitados opcional y un patio cubierto extendido. Ten en cuenta que las ofertas especificas pueden variar segun la ubicacion, por lo que te animamos a discutir las caracteristicas estandar y las opciones de mejora con el agente de tu comunidad. Bienvenidos a Royal Crest, una nueva comunidad de hogares que llegara pronto al corazon de San Antonio, TX. Davidson Homes esta emocionado de presentar una nueva era de vida moderna en el noreste con nuestra ultima oferta de hogares en Royal Crest. Experimenta verdadera tranquilidad y una escapada diaria con hogares que combinan la vibrante cultura texana con nuestra artesania distintiva. Disfruta de una vida escenica y serena junto a la conveniencia de estar cerca de las comodidades de la ciudad. Con 3 dormitorios, 2 banos, 1,917 pies cuadrados y un garaje para 2 autos, Royal Crest te invita a descubrir un lienzo fresco para la vida contemporanea.
$265,990
312 Jean Street Seguin, TX 78155
- Type:
- Single Family
- Sq.Ft.:
- 1,428
- Status:
- Active
- Beds:
- 3
- Lot size:
- 0.15 Acres
- Year built:
- 2024
- Baths:
- 2.00
- MLS#:
- 1786265
- Subdivision:
- HANNAH HEIGHTS
ADDITIONAL INFORMATION
**Experience the best of Southern living at Hannah Heights, nestled within the inviting charm of Seguin, TX. Our community offers an idyllic escape from city bustle, while maintaining close proximity to the vibrant cities of San Antonio and Austin. Explore the unique offerings of historic downtown Seguin, with an array of local businesses-a blend of eatery spots, trendy boutiques, cozy coffee shops and more. For families, the acclaimed Navarro I.S.D excels in college preparation, providing a strong educational foundation. Within Hannah Heights, experience brilliant trails and a lush green belt, fostering an organic connection to the outdoors.
$624,900
2813 Harvest Moon Seguin, TX 78155
- Type:
- Single Family
- Sq.Ft.:
- 2,944
- Status:
- Active
- Beds:
- 4
- Lot size:
- 0.17 Acres
- Year built:
- 2024
- Baths:
- 4.00
- MLS#:
- 1786226
- Subdivision:
- Meadows Of Mill Creek
ADDITIONAL INFORMATION
Home office with French doors set entry. Media room with French doors off extended entry. Formal dining room flows into open family room with a wood mantel fireplace and wall of windows. Kitchen features corner walk-in pantry, 5-burner gas cooktop and generous island with built-in seating space. Adjoining morning area features wall of windows. Primary suite includes double-door entry to primary bath with dual vanities, garden tub, separate glass-shower and two walk-in closets. Guest suite offers private bath. High ceilings and abundant closet space add to this spacious four-bedroom design. Extended covered backyard patio. Mud room off three-car garage.
$549,900
1745 Windward Way Seguin, TX 78155
Open House:
Saturday, 12/28 4:00-12:00AM
- Type:
- Single Family
- Sq.Ft.:
- 2,885
- Status:
- Active
- Beds:
- 4
- Lot size:
- 0.19 Acres
- Year built:
- 2024
- Baths:
- 4.00
- MLS#:
- 1786199
- Subdivision:
- Meadows Of Mill Creek
ADDITIONAL INFORMATION
Entry and extended entry with 12-foot ceiling. Large game room with French door entry. Island kitchen with a walk-in pantry and 5-burner gas cooktop flows into the dining area. Spacious family room with a wall of windows. Secluded primary suite with a wall of windows. Dual vanities, center garden tub, separate glass enclosed shower, a linen closet and two large walk-in closets in the primary bath. Guest suite and secondary bedrooms joined by a Hollywood bathroom complete this spacious design. Covered backyard patio. Three-car split garage.
- Type:
- Single Family
- Sq.Ft.:
- 2,448
- Status:
- Active
- Beds:
- 3
- Lot size:
- 0.66 Acres
- Year built:
- 1965
- Baths:
- 2.00
- MLS#:
- 548336
ADDITIONAL INFORMATION
Charming 3 bedroom, 2 bathroom home in the heart of the Seguin hill country. Offering an open floor plan, this home has large rooms with tons of potential for its new owners. Step into the backyard with several mature trees spanning over a double lot, offering tons of space to create your backyard oasis. Home is only 2 miles from Starke Park. Carpet installed June of 2024, Roof installed in 2024.
$549,900
1721 Windward Way Seguin, TX 78155
Open House:
Saturday, 12/28 4:00-12:00AM
- Type:
- Single Family
- Sq.Ft.:
- 2,944
- Status:
- Active
- Beds:
- 4
- Lot size:
- 0.17 Acres
- Year built:
- 2024
- Baths:
- 3.00
- MLS#:
- 1785932
- Subdivision:
- Meadows Of Mill Creek
ADDITIONAL INFORMATION
Home office with French doors set entry. Media room with French doors off extended entry. Formal dining room flows into open family room with wall of windows. Kitchen features corner walk-in pantry, 5-burner gas cooktop and generous island with built-in seating space. Adjoining morning area features a coffee bar and wall of windows. Primary suite includes double-door entry to primary bath with dual vanities, garden tub, separate glass-shower and two walk-in closets. Guest suite offers private bath. High ceilings and abundant closet space add to this spacious four-bedroom design. Extended covered backyard patio. Mud room off three-car garage.
$279,900
166 Forest Seguin, TX 78155
- Type:
- Single Family
- Sq.Ft.:
- 1,690
- Status:
- Active
- Beds:
- 3
- Lot size:
- 0.23 Acres
- Year built:
- 1990
- Baths:
- 2.00
- MLS#:
- 548004
ADDITIONAL INFORMATION
PRICE IMPROVEMENT!!! Well maintained 3 bedroom/2 bath in established, desirable neighborhood on cul-de-sac with beautiful shade trees front and back. Home backs up to a seasonal creek and greenbelt for privacy. Large backyard with covered patio. Updated shower/tub combo in second bathroom and updated walk-in shower in master. Two walk in closets in master area and split floor plan. New roof in 2023.
$262,990
2552 Solon Lane Seguin, TX 78155
- Type:
- Single Family
- Sq.Ft.:
- 1,562
- Status:
- Active
- Beds:
- 3
- Lot size:
- 0.12 Acres
- Year built:
- 2024
- Baths:
- 2.00
- MLS#:
- 1784563
- Subdivision:
- HIDDENBROOKE
ADDITIONAL INFORMATION
The Scottsdale at Hiddenbrooke presents an inspired one-story layout, expertly crafted to offer a harmonious blend of versatility and comfort. Upon entering from the generous front porch, the foyer guides you to a charming dining area, an inviting open-concept great room, and a well-appointed kitchen with seamless access to a covered patio-an ideal space for outdoor gatherings. Adding to the home's functionality, a practical laundry room is conveniently situated, while two sizable secondary bedrooms, perfect for a study or guest room, share a full hall bathroom. At the rear of the home, you'll discover the private owner's suite, featuring a roomy walk-in closet and an elegant owner's bath complete with dual vanities. Moreover, the Scottsdale boasts several noteworthy highlights and upgrades, including 36" grey kitchen cabinets paired with granite countertops, luxury "wood-look" vinyl plank flooring throughout common areas, and stainless-steel appliances. A soft water loop upgrade enhances water efficiency, while recessed lighting and 4" baseboards throughout the home add a touch of elegance. Cultured marble countertops and modern rectangular sinks elevate the bathrooms' aesthetics, while a landscape package with a full sprinkler system ensures a vibrant outdoor environment. Convenience features such as a garage door opener with two remotes further enhance the appeal of this exceptional residence. Notably, exceptional included features such as the Century Home Connect smart home package elevate the living experience to new heights.
$249,990
2553 Solon Lane Seguin, TX 78155
- Type:
- Single Family
- Sq.Ft.:
- 1,343
- Status:
- Active
- Beds:
- 3
- Lot size:
- 0.12 Acres
- Year built:
- 2024
- Baths:
- 2.00
- MLS#:
- 1784559
- Subdivision:
- HIDDENBROOKE
ADDITIONAL INFORMATION
The Tadmor at Hiddenbrooke exudes charm with its beautiful open-concept layout, perfectly suited for both relaxation and entertaining. Upon stepping onto the ample front porch, you're greeted by a spacious great room and two generously sized secondary bedrooms sharing a full hall bath. Continuing through the home, a gracious dining area seamlessly transitions to a well-appointed kitchen with direct access to the patio-an ideal space for outdoor gatherings. Adding to the home's functionality, a practical laundry room is conveniently located off the garage. Nestled at the back of the home, the elegant owner's suite provides a tranquil retreat, boasting a roomy walk-in closet and a private en-suite bath featuring dual vanities. Additionally, the Tadmor boasts several notable highlights and upgrades, including 36" white kitchen cabinets paired with granite countertops, luxury "wood-look" vinyl plank flooring throughout common areas, and stainless-steel appliances with a gas range oven. Recessed lighting throughout the home enhances the ambiance, while a soft water loop upgrade adds to the home's efficiency. Cultured marble countertops and modern rectangular sinks elevate the bathrooms' aesthetics, while a garage door opener with two remotes adds convenience. Outside, a landscape package with a full sprinkler system ensures a vibrant outdoor environment. Notably, exceptional included features such as the Century Home Connect smart home package further enhance the desirability of this remarkable residence.
$149,990
801 4th St Seguin, TX 78155
- Type:
- Single Family
- Sq.Ft.:
- 1,632
- Status:
- Active
- Beds:
- 4
- Lot size:
- 0.18 Acres
- Baths:
- 2.00
- MLS#:
- 1784141
- Subdivision:
- Rook
ADDITIONAL INFORMATION
***Price Improvement!*** Owner financing option available, must contact for more information. This charming home in Seguin, TX at 801 4th St is an investor's dream waiting for new owners to give it a new lease on life. Located in the heart of downtown Seguin, this property is conveniently situated near major access roads, entertainment options, and various activities for new residents to enjoy. The brick walls of the main home give it a unique character that sets it apart from other homes in the area. The main house features 3 bedrooms and 1 bathroom, along with an open living room perfect for family gatherings or entertaining guests. Additionally, there is a separate casita with 1 bedroom and 1 bathroom, offering additional space for guests or rental potential. Outside, there is plenty of yard space for outdoor activities and relaxing in the fresh air. The home also boasts a covered carport in the front and covered patios for both the main home and casita, providing extra living areas to enjoy year-round. Though the home needs some minor work, including a new roof at an estimated cost of $8,000, it is being listed at $20,000 under its appraisal value, making it a fantastic investment opportunity for those looking to make it their own. Don't miss out on this incredible chance to own a piece of history in Seguin, TX!
$289,000
1208 Marvin Grove Seguin, TX 78155
- Type:
- Single Family
- Sq.Ft.:
- 1,362
- Status:
- Active
- Beds:
- 3
- Lot size:
- 0.14 Acres
- Year built:
- 2024
- Baths:
- 2.00
- MLS#:
- 1783426
- Subdivision:
- SWENSON HEIGHTS
ADDITIONAL INFORMATION
ENERGY STAR CERTIFIED. Half-car bump-out in the garage is perfect for additional storage, home gym or workstation. Home has a large back yard. Front Covered patio (15ft 5in x 7ft 5in), Rear Covered patio (12ft 5in x 7ft 10in). Home is pre-plumbed for a water softener. Interior Features: 9-foot ceilings. Wood-like tile in living areas. Designer selected tile backsplashes in kitchen and bathrooms. Quartz countertops in kitchen with bar height seating, 42-inch cabinets, Stainless steel appliances. Primary bath features soaking tub and walk-in shower, comfort height countertops with dual vanities. All bedrooms are braced for ceiling fans. Ceiling fan included in family room. Upgraded carpet and 1/2 inch carpet pad in bedrooms. Window coverings throughout the home + mini insert in the rear door glass and more. Fiber internet in community. 2.5 miles from Navarro ISD. Under 5 miles to HEB, Walmart and other local shopping.

Listings courtesy of Unlock MLS as distributed by MLS GRID. Based on information submitted to the MLS GRID as of {{last updated}}. All data is obtained from various sources and may not have been verified by broker or MLS GRID. Supplied Open House Information is subject to change without notice. All information should be independently reviewed and verified for accuracy. Properties may or may not be listed by the office/agent presenting the information. Properties displayed may be listed or sold by various participants in the MLS. Listings courtesy of ACTRIS MLS as distributed by MLS GRID, based on information submitted to the MLS GRID as of {{last updated}}.. All data is obtained from various sources and may not have been verified by broker or MLS GRID. Supplied Open House Information is subject to change without notice. All information should be independently reviewed and verified for accuracy. Properties may or may not be listed by the office/agent presenting the information. The Digital Millennium Copyright Act of 1998, 17 U.S.C. § 512 (the “DMCA”) provides recourse for copyright owners who believe that material appearing on the Internet infringes their rights under U.S. copyright law. If you believe in good faith that any content or material made available in connection with our website or services infringes your copyright, you (or your agent) may send us a notice requesting that the content or material be removed, or access to it blocked. Notices must be sent in writing by email to [email protected]. The DMCA requires that your notice of alleged copyright infringement include the following information: (1) description of the copyrighted work that is the subject of claimed infringement; (2) description of the alleged infringing content and information sufficient to permit us to locate the content; (3) contact information for you, including your address, telephone number and email address; (4) a statement by you that you have a good faith belief that the content in the manner complained of is not authorized by the copyright owner, or its agent, or by the operation of any law; (5) a statement by you, signed under penalty of perjury, that the inf

| Copyright © 2024, Houston Realtors Information Service, Inc. All information provided is deemed reliable but is not guaranteed and should be independently verified. IDX information is provided exclusively for consumers' personal, non-commercial use, that it may not be used for any purpose other than to identify prospective properties consumers may be interested in purchasing. |
 |
| This information is provided by the Central Texas Multiple Listing Service, Inc., and is deemed to be reliable but is not guaranteed. IDX information is provided exclusively for consumers’ personal, non-commercial use, that it may not be used for any purpose other than to identify prospective properties consumers may be interested in purchasing. Copyright 2024 Four Rivers Association of Realtors/Central Texas MLS. All rights reserved. |
Seguin Real Estate
The median home value in Seguin, TX is $265,000. This is lower than the county median home value of $321,100. The national median home value is $338,100. The average price of homes sold in Seguin, TX is $265,000. Approximately 58.76% of Seguin homes are owned, compared to 32% rented, while 9.24% are vacant. Seguin real estate listings include condos, townhomes, and single family homes for sale. Commercial properties are also available. If you see a property you’re interested in, contact a Seguin real estate agent to arrange a tour today!
Seguin, Texas has a population of 29,293. Seguin is less family-centric than the surrounding county with 27.99% of the households containing married families with children. The county average for households married with children is 34.89%.
The median household income in Seguin, Texas is $52,041. The median household income for the surrounding county is $80,047 compared to the national median of $69,021. The median age of people living in Seguin is 36.4 years.
Seguin Weather
The average high temperature in July is 94.4 degrees, with an average low temperature in January of 38.9 degrees. The average rainfall is approximately 33.5 inches per year, with 0.1 inches of snow per year.
