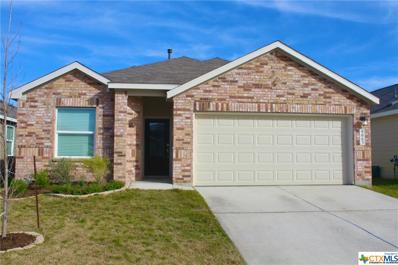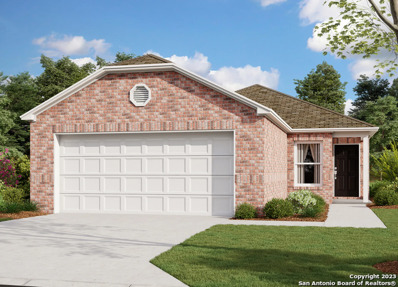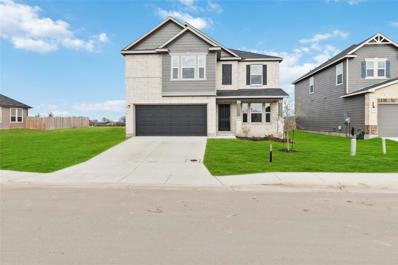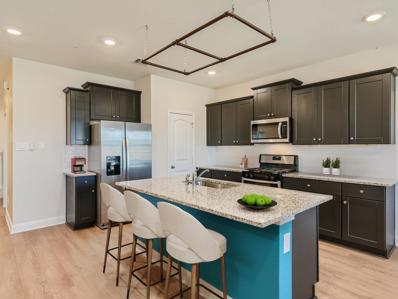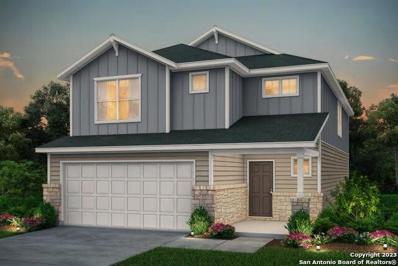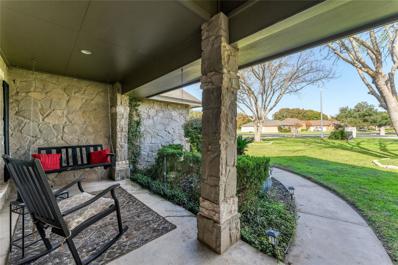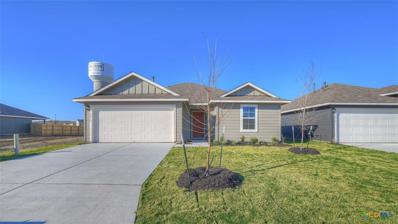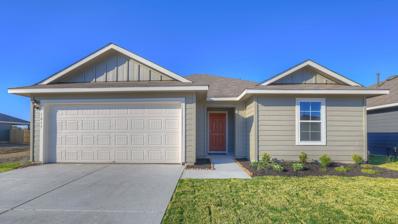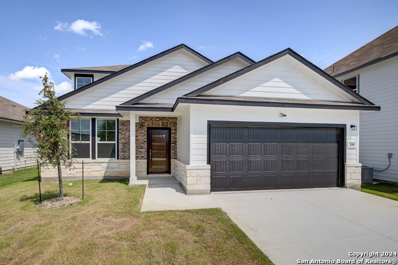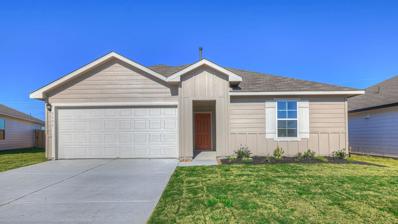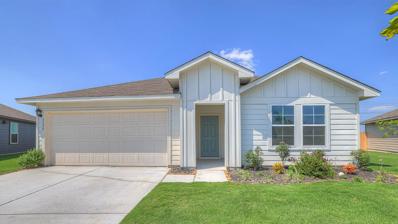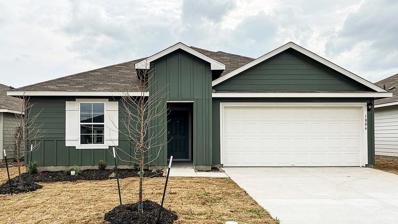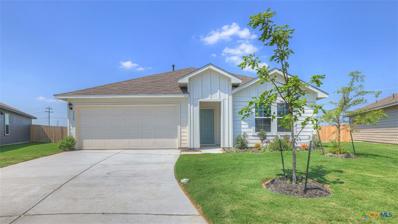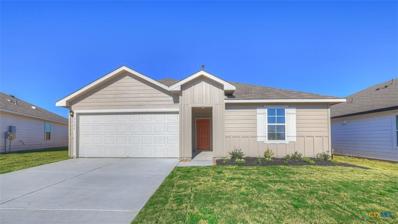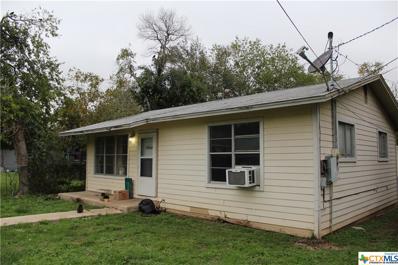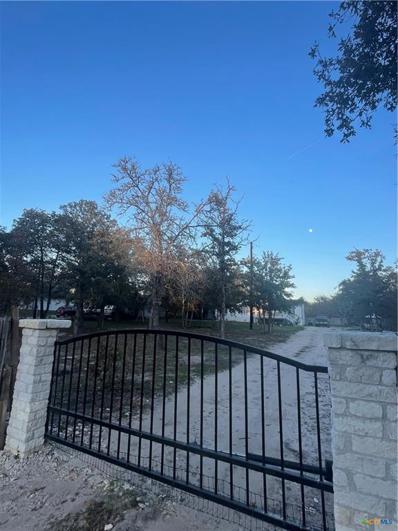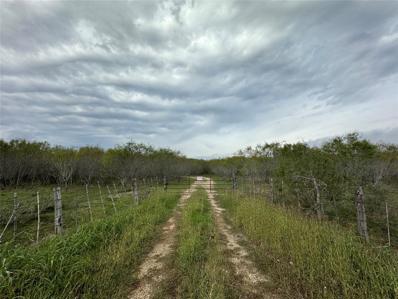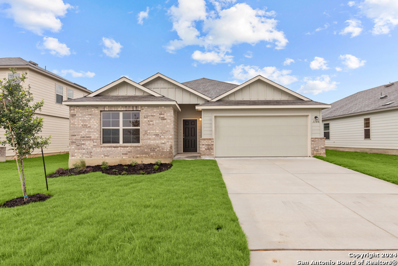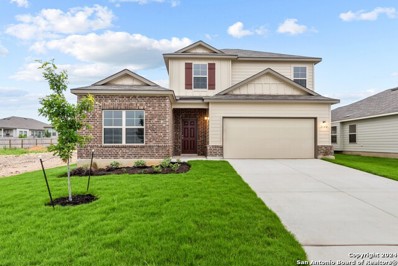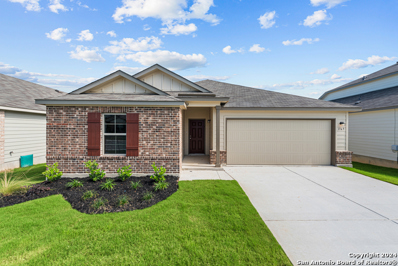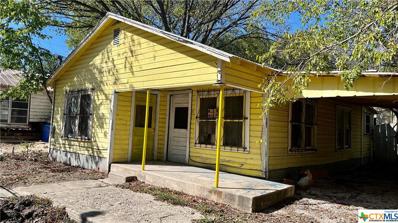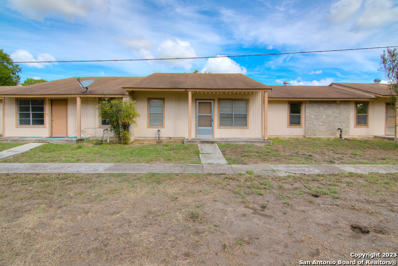Seguin TX Homes for Sale
$284,900
9063 Rancher Trail Seguin, TX 78155
- Type:
- Single Family
- Sq.Ft.:
- 1,910
- Status:
- Active
- Beds:
- 4
- Lot size:
- 0.12 Acres
- Year built:
- 2022
- Baths:
- 3.00
- MLS#:
- 530912
ADDITIONAL INFORMATION
4.75% ASSUMABLE INTEREST RATE. $10,000 SELLER CONCESSIONS. Welcome to 9063 Rancher Trail, nestled in the charming Navarro Ranch Community just outside Seguin, Texas. This spacious 4-bedroom, 3-bathroom home spanning 1910 square feet offers modern comfort and convenience. With an in-law suite, perfect for extended family or guests, and equipped with a Ring doorbell camera for added security, this home ensures peace of mind. The included garage door opener adds ease to everyday living, while the sleek modern appliances elevate the kitchen experience. Don't miss the opportunity to make this inviting residence your own retreat in the heart of Texas.
$234,900
705 Canyon View Seguin, TX 78155
- Type:
- Single Family
- Sq.Ft.:
- 1,249
- Status:
- Active
- Beds:
- 3
- Lot size:
- 0.1 Acres
- Year built:
- 2024
- Baths:
- 2.00
- MLS#:
- 1743564
- Subdivision:
- Ridge View
ADDITIONAL INFORMATION
The charming RC Cooper plan is rich with curb appeal with its welcoming covered front entry and front yard landscaping. This home features an open floor plan with 3 bedrooms, 2 bathrooms, a spacious living room, and a beautiful dining area/kitchen fully equipped with energy-efficient appliances, ample counter space, and a roomy pantry for the adventurous home chef. Learn more about this home today!
$247,693
701 Canyon View Seguin, TX 78155
- Type:
- Single Family
- Sq.Ft.:
- 1,699
- Status:
- Active
- Beds:
- 4
- Lot size:
- 0.1 Acres
- Year built:
- 2024
- Baths:
- 2.00
- MLS#:
- 1743531
- Subdivision:
- Ridge View
ADDITIONAL INFORMATION
The lovely RC Cypress plan is full of curb appeal with its welcoming covered front porch and front yard landscaping. This home features an open floor plan with 4 bedrooms, 2 bathrooms, a large living room, a dining area, and a charming kitchen fully equipped with energy-efficient appliances, generous counter space, and a roomy pantry for snacking and preparing delicious family meals. Learn more about this home today!
$300,000
452 Horizon Pointe Seguin, TX 78155
- Type:
- Single Family
- Sq.Ft.:
- 2,897
- Status:
- Active
- Beds:
- 4
- Year built:
- 2023
- Baths:
- 3.00
- MLS#:
- 7902176
- Subdivision:
- Woodside Farms Sub Un 2
ADDITIONAL INFORMATION
Immaculate two-story home located in Woodside Farms is the largest floor plan offered in this community and is move-in ready! This beautiful home boasts high ceilings and tons of natural light! The spacious kitchen includes new stainless steel Whirlpool appliances, granite countertops, cabinets with massive storage space, plus an eat-in breakfast-bar open to the living room and dining area. The primary suite, located upstairs, is a generous size with a walk-in closet and an ensuite bathroom complete with dual sinks and an upgraded walk-in shower. Rounding out the second floor are three additional bedrooms, a second full bath, and a HUGE third family room/game room. The backyard is fully enclosed with privacy fencing, perfect for all your outdoor activities! Great curb appeal with landscaping and sprinkler system. Enjoy the neighborhood pool and playground. Commuter friendly; close to 1604, I-35 and I-10. Less than a mile to Supercenter shopping. Short drive to Randolph AFB, Ft. Sam, and BAMC. Walking distance to elementary school; minutes to middle and high schools. Close to the popular Converse City Park, which features a playground, ball fields, and fun walking paths. This home is only 6 months new and ALL the builder warranties are included. Welcome Home!
$329,990
1054 Wilderness Seguin, TX 78155
- Type:
- Single Family
- Sq.Ft.:
- 2,294
- Status:
- Active
- Beds:
- 4
- Year built:
- 2021
- Baths:
- 3.00
- MLS#:
- 6898637
- Subdivision:
- Navarro Oaks Sub Un 1
ADDITIONAL INFORMATION
Discover the epitome of a modern lifestyle in this welcoming neighborhood, tucked away on a peaceful cul-de-sac. Step into a Naples two-story floor plan, boasting an impressive 2,294 sq. ft. of living space, 4 bedrooms, 3 bathrooms, and a versatile gameroom. As you enter, a grand foyer welcomes you, adorned with luxury vinyl plank flooring that extends throughout the main floor, setting the stage for a spacious open concept living area designed for seamless entertaining.The heart of this home is a beautiful kitchen, featuring granite countertops, a decorative tile backsplash, stainless steel appliances, and a generously sized kitchen island. Whether you're whipping up culinary delights or hosting gatherings, this kitchen will accommodate it all. This home also offers the convenience of a downstairs secondary bedroom, ideal for guests or as a home office. The primary suite serves as a serene sanctuary, a place to unwind and rejuvenate, featuring an ensuite bath with a dual vanity and a refreshing walk-in shower, complimented by a spacious walk-in closet. Venture upstairs, where two additional thoughtfully-appointed bedrooms await, joined by a full bathroom and a versatile gameroom. This upper level provides an exceptional space for leisure, creativity, or relaxation. Outside, a private backyard oasis awaits, complete with a covered patio, a landscaped yard with Bermuda sod, all lovingly cared for with an automatic sprinkler. This smart home offers the convenience of Alexa Voice control for the front doorbell, deadbolt lock, Home Hub, light switch, and thermostat. With easy access to major highways, you're just minutes from the vibrant energy of downtown Seguin. Make this exceptional residence your very own and embrace a lifestyle of modern comfort and convenience. *Appliances in home convey. Refrigerator, dishwasher, stovetop/range, microwave. An additional rear door in the garage will convey as well as the current doggy door in the rear of the house.
$314,029
4013 Bermuda Ln Seguin, TX 78155
- Type:
- Single Family
- Sq.Ft.:
- 2,300
- Status:
- Active
- Beds:
- 3
- Lot size:
- 0.12 Acres
- Year built:
- 2023
- Baths:
- 3.00
- MLS#:
- 1742138
- Subdivision:
- LILY SPRINGS
ADDITIONAL INFORMATION
The two-story Modena offers flexibility to fit the changing needs of buyers, whether entertaining guests or simply enjoying life events. An open gathering room borders an easy-prep kitchen with island and cafe, keeping you connected during meal prep. This plan offers an upstairs loft ideal for a kids' play room or relaxing retreat.
$474,900
129 Bosque Seguin, TX 78155
- Type:
- Single Family
- Sq.Ft.:
- 2,180
- Status:
- Active
- Beds:
- 4
- Year built:
- 1995
- Baths:
- 2.00
- MLS#:
- 9825457
- Subdivision:
- Las Brisas #2
ADDITIONAL INFORMATION
Immerse yourself in the charm of the Texas Hill Country. This stunning 4-bedroom, 2-bathroom residence is situated in a gated community, offering a harmonious blend of elegance and laid-back charm. Experience unmatched privacy with no rear neighbors, as this exclusive retreat beckons you with a beautiful rock accent wall and a warm wood-burning fireplace. Step into a home designed for comfort and style, where the open layout effortlessly combines practicality with a touch of flair—ideal for casual gatherings and everyday living.Whether you prefer sipping morning coffee on the front porch or unwinding beneath the pergola on the back patio with a view of grazing cows, this property caters to your every desire. With lake access just moments away, the potential for endless relaxation and recreation awaits. Nestled in the welcoming community of Las Brisas, this home offers easy access to shopping, dining, and entertainment without compromising the tranquility of a quiet neighborhood. Your Texas Hill Country oasis awaits—discover the perfect fusion of sophistication and laid-back living in this exclusive escape.
- Type:
- Single Family
- Sq.Ft.:
- 1,082
- Status:
- Active
- Beds:
- 2
- Lot size:
- 0.14 Acres
- Year built:
- 2024
- Baths:
- 2.00
- MLS#:
- 529720
ADDITIONAL INFORMATION
MOVE IN READY. NO BACKYARD NEIGHBORS. LOCATED IN NAVARRO ISD. Introducing the Zavalla, the perfect home for comfortable and modern living! With its 2 bedrooms and 2 bathrooms, this single-story gem offers convenience and style in 1,082 sq. ft. Step inside and be greeted by a long foyer that leads you to the heart of the home - the spacious family room. Open and inviting, this room seamlessly flows into the kitchen and dining area, making it ideal for entertaining friends and family. The kitchen features stainless steel appliances, granite countertops and 36" upper cabinets. The main bedroom, is located off the family room and includes a huge walk-in closet and walk-in shower. The secondary bedroom is conveniently located in the front of the home next to the utility room. Enjoy the covered patio, full sod and irrigation. This home includes our HOME IS CONNECTED® base package which includes the Amazon Echo Pop , Front Door Bell, Front Door Deadbolt Lock, Home Hub, Thermostat, and Deako® Smart Switches.
$244,140
1017 Argonne Forest Seguin, TX 78155
- Type:
- Single Family
- Sq.Ft.:
- 1,082
- Status:
- Active
- Beds:
- 2
- Lot size:
- 0.14 Acres
- Year built:
- 2024
- Baths:
- 2.00
- MLS#:
- 4838114
- Subdivision:
- Navarro Fields
ADDITIONAL INFORMATION
MOVE IN READY NO BACKYARD NEIGHBORS. LOCATED IN NAVARRO ISD. Introducing the Zavalla, the perfect home for comfortable and modern living! With its 2 bedrooms and 2 bathrooms, this single-story gem offers convenience and style in 1,082 sq. ft. Step inside and be greeted by a long foyer that leads you to the heart of the home - the spacious family room. Open and inviting, this room seamlessly flows into the kitchen and dining area, making it ideal for entertaining friends and family. The kitchen features stainless steel appliances, granite countertops and 36" upper cabinets. The main bedroom, is located off the family room and includes a huge walk-in closet and walk-in shower. The secondary bedroom is conveniently located in the front of the home next to the utility room. Enjoy the covered patio, full sod and irrigation. This home includes our HOME IS CONNECTED® base package which includes the Amazon Echo Pop , Front Door Bell, Front Door Deadbolt Lock, Home Hub, Thermostat, and Deako® Smart Switches.
$329,990
208 Drew Circle Seguin, TX 78155
- Type:
- Single Family
- Sq.Ft.:
- 2,738
- Status:
- Active
- Beds:
- 3
- Lot size:
- 0.15 Acres
- Year built:
- 2023
- Baths:
- 3.00
- MLS#:
- 1740987
- Subdivision:
- HANNAH HEIGHTS
ADDITIONAL INFORMATION
**Welcome to The Douglas! Behind this charming two-story exterior lies three bedrooms and plenty of space. The main floor features the primary suite, while the family room leads to the optional patio. Upstairs you'll find two additional bedrooms and a game room, perfect for multi-generational families!
$264,990
1131 Indian Canyon Seguin, TX 78155
- Type:
- Single Family
- Sq.Ft.:
- 1,407
- Status:
- Active
- Beds:
- 3
- Lot size:
- 0.14 Acres
- Year built:
- 2024
- Baths:
- 2.00
- MLS#:
- 5937701
- Subdivision:
- Navarro Fields
ADDITIONAL INFORMATION
MOVE IN READY. The Bellvue is a splendid single-story residence that combines modern aesthetics with practicality. With 3 bedrooms, 2 bathrooms, and 1,415 sq. ft. of living space, this home is designed to provide ultimate comfort. Lose yourself in the spacious kitchen, which seamlessly flows into the dining area and large family room. Equipped with stainless steel appliances, granite countertops, and 36" upper cabinets, this kitchen is the heart of the home. The main bedroom, bedroom 1, is located off the family room and features a huge walk in closet and large walk in shower. The secondary bedrooms are equally impressive, boasting large walk in closets. The Bellvue also includes full yard professional irrigation and landscaping complete with Bermuda sod. This home includes our HOME IS CONNECTED® base package which includes the Amazon Echo Pop , Front Door Bell, Front Door Deadbolt Lock, Home Hub, Thermostat, and Deako® Smart Switches.
$320,990
1135 Indian Canyon Seguin, TX 78155
- Type:
- Single Family
- Sq.Ft.:
- 1,796
- Status:
- Active
- Beds:
- 4
- Lot size:
- 0.19 Acres
- Year built:
- 2023
- Baths:
- 2.00
- MLS#:
- 9379460
- Subdivision:
- Navarro Fields
ADDITIONAL INFORMATION
MOVE IN READY! OVERSIZED CUL-DE-SAC WITH NO BACKYARD NEIGHBORS. LOCATED IN NAVARRO ISD. This Irvine is a stunning single-story home designed for comfort and style! With 4 bedrooms and 2 baths spread across 1,796 sq ft, this home offers the perfect balance of space and functionality. Step inside and let the long foyer guide you to the heart of the home - a modern kitchen with all your culinary needs. The kitchen seamlessly flows into the open living and breakfast area, and features spacious granite countertops, stainless steel appliances, 36" upper cabinets and walk in pantry. Enjoy the main bedroom, bedroom 1, located off the family room. Featuring a huge walk in closet and large walk in shower. The Irvine comes with a covered rear patio offering a serene view of the professionally irrigated and landscaped yard, complete with lush Bermuda sod. This home includes our HOME IS CONNECTED® base package which includes the Amazon Echo Pop , Front Door Bell, Front Door Deadbolt Lock, Home Hub, Thermostat, and Deako® Smart Switches.
$310,615
1006 Argonne Forest Seguin, TX 78155
- Type:
- Single Family
- Sq.Ft.:
- 1,788
- Status:
- Active
- Beds:
- 4
- Lot size:
- 0.14 Acres
- Year built:
- 2023
- Baths:
- 2.00
- MLS#:
- 1076362
- Subdivision:
- Navarro Fields
ADDITIONAL INFORMATION
MOVE IN READY. INCLUDES BLINDS. LOCATED IN NAVARRO ISD. This Irvine is a stunning single-story home designed for comfort and style! With 4 bedrooms and 2 baths spread across 1,796 sq ft, this home offers the perfect balance of space and functionality. Step inside and let the long foyer guide you to the heart of the home - a modern kitchen with all your culinary needs. The kitchen seamlessly flows into the open living and breakfast area, and features spacious granite countertops, stainless steel appliances, 36" upper cabinets and walk in pantry. Enjoy the main bedroom, bedroom 1, located off the family room. Featuring a huge walk in closet and large walk in shower. The Irvine comes with a covered rear patio offering a serene view of the professionally irrigated and landscaped yard, complete with lush Bermuda sod. This home includes our HOME IS CONNECTED® base package which includes the Amazon Echo Pop , Front Door Bell, Front Door Deadbolt Lock, Home Hub, Thermostat, and Deako® Smart Switches.
- Type:
- Single Family
- Sq.Ft.:
- 1,796
- Status:
- Active
- Beds:
- 4
- Lot size:
- 0.19 Acres
- Year built:
- 2024
- Baths:
- 2.00
- MLS#:
- 529206
ADDITIONAL INFORMATION
MOVE IN READY! CUL-DE-SAC LOT WITH NO BACKYARD NEIGHBORS. This Irvine is a stunning single-story home designed for comfort and style! With 4 bedrooms and 2 baths spread across 1,796 sq ft, this home offers the perfect balance of space and functionality. Step inside and let the long foyer guide you to the heart of the home - a modern kitchen with all your culinary needs. The kitchen seamlessly flows into the open living and breakfast area, and features spacious granite countertops, stainless steel appliances, 36" upper cabinets and walk in pantry. Enjoy the main bedroom, bedroom 1, located off the family room. Featuring a huge walk in closet and large walk in shower. The Irvine comes with a covered rear patio offering a serene view of the professionally irrigated and landscaped yard, complete with lush Bermuda sod. This home includes our HOME IS CONNECTED® base package which includes the Amazon Echo Pop , Front Door Bell, Front Door Deadbolt Lock, Home Hub, Thermostat, and Deako® Smart Switches.
- Type:
- Single Family
- Sq.Ft.:
- 1,407
- Status:
- Active
- Beds:
- 3
- Lot size:
- 0.14 Acres
- Year built:
- 2023
- Baths:
- 2.00
- MLS#:
- 529196
ADDITIONAL INFORMATION
MOCE IN READY! LOCATED IN NAVARRO ISD. The Bellvue is a splendid single-story residence that combines modern aesthetics with practicality. With 3 bedrooms, 2 bathrooms, and 1,415 sq. ft. of living space, this home is designed to provide ultimate comfort. Lose yourself in the spacious kitchen, which seamlessly flows into the dining area and large family room. Equipped with stainless steel appliances, granite countertops, and 36" upper cabinets, this kitchen is the heart of the home. The main bedroom, bedroom 1, is located off the family room and features a huge walk in closet and large walk in shower. The secondary bedrooms are equally impressive, boasting large walk in closets. The Bellvue also includes full yard professional irrigation and landscaping complete with Bermuda sod. This home includes our HOME IS CONNECTED® base package which includes the Amazon Echo Pop , Front Door Bell, Front Door Deadbolt Lock, Home Hub, Thermostat, and Deako® Smart Switches.
- Type:
- Single Family
- Sq.Ft.:
- 840
- Status:
- Active
- Beds:
- 2
- Lot size:
- 0.13 Acres
- Year built:
- 1955
- Baths:
- 1.00
- MLS#:
- 527507
ADDITIONAL INFORMATION
This 2-bedroom house in the heart of Seguin has a ton of investment oppertunity and or canvas to make a ideal home. The spacious backyard has plenty of elbow room. Inside walls and worn flooring are evident. The kitchen needs modernization and updates, both bedrooms are spacious. Despite the work needed, the property holds potential for a charming home with some TLC.
- Type:
- Manufactured Home
- Sq.Ft.:
- 1,568
- Status:
- Active
- Beds:
- 3
- Lot size:
- 1.06 Acres
- Year built:
- 1994
- Baths:
- 2.00
- MLS#:
- 527428
ADDITIONAL INFORMATION
Country living?? Schedule a showing for this one plus acre home outside city with three bedrooms, two bath, living room with a nice fireplace for those cold winters. Kitchen has a breakfast bar separate dining area. Master bathroom has double vanity, separate shower, jacuzzi and plenty of space. Laundry room with storage space. Property has mature trees all around, fully fenced with privacy fence in front section, septic tank and roof only 3 years old.
$1,500,000
0 Fm 1117 Seguin, TX 78155
- Type:
- Other
- Sq.Ft.:
- n/a
- Status:
- Active
- Beds:
- n/a
- Lot size:
- 50.24 Acres
- Baths:
- MLS#:
- 88737377
- Subdivision:
- N/A
ADDITIONAL INFORMATION
50 beautiful acres nestled at one of the highest points between San Antonio and Houston! This is country living at its finest. There is road access from FM 1117 and approximately 781 feet of frontage along FM 1117 per a 2023 survey that can be used by the Buyer. This would be an excellent spot to build your dream home or possibly even subdivide into smaller lots. There is a small pond on site as well! Come check this one out today!
$775,000
600 OAK CREEK PKWY Seguin, TX 78155
- Type:
- Single Family
- Sq.Ft.:
- n/a
- Status:
- Active
- Beds:
- 4
- Lot size:
- 0.42 Acres
- Year built:
- 2023
- Baths:
- 3.00
- MLS#:
- 1732210
- Subdivision:
- OAK CREEK
ADDITIONAL INFORMATION
Brand new home located in prestigious Oak Creek Subdivision, a private gated community. This home offers a variety of appealing features. From the metal roof to the wood plank flooring, quartz countertops, and a fully insulated 3-car garage, it's clear that this property has been designed with quality and comfort in mind. The kitchen boasts stainless steel appliances, and a charming farmhouse sink. The inclusion of spray foam insulation, custom cabinets, and high ceilings adds to the appeal, as does the modern design with double pane low E windows for natural light. The 4 bedrooms, 3 bathrooms, and laundry room with a sink provide practicality and convenience. The exterior is fully fenced with plenty of space to add a pool. The professional landscape was designed for low maintenance. Seeing the home in person is the best way to truly appreciate all its features.
$359,792
2705 Nueva Cordova Seguin, TX 78155
- Type:
- Single Family
- Sq.Ft.:
- 1,997
- Status:
- Active
- Beds:
- 4
- Lot size:
- 0.14 Acres
- Year built:
- 2024
- Baths:
- 2.00
- MLS#:
- 1729173
- Subdivision:
- Cordova Crossing
ADDITIONAL INFORMATION
The Teton is a one-story single-family home featuring an open concept great room, kitchen, and dining room which makes entertaining guests easier than ever! Home is available now. Beazer pays your client's closing costs up to 4% for a limited time!*
$289,990
1148 Water Valley Seguin, TX 78155
- Type:
- Single Family
- Sq.Ft.:
- 1,636
- Status:
- Active
- Beds:
- 3
- Lot size:
- 0.17 Acres
- Year built:
- 2023
- Baths:
- 2.00
- MLS#:
- 1726882
- Subdivision:
- Greenspoint Heights
ADDITIONAL INFORMATION
***READY NOW*** * Looking for the perfect home to accommodate your growing family? Look no further than 1148 Water Valley! With 3 bedrooms, 2 bathrooms, a 2-car garage, and 1,636 square feet of functional living space, this home offers so much space to spread out in! Upon entering the home via the covered porch, you will be greeted by high ceilings and an abundance of natural light that pours in. To the left of the foyer, you will find 2 secondary bedrooms and a full bathroom. Straight ahead, you will enter the kitchen, living room, and dining area, which are all open and perfect for entertaining guests. The kitchen boasts floor-to-ceiling cabinets, granite countertops, and a large island that is perfect for preparing meals. Towards the back of the home, you will discover a large patio area where you can relax and enjoy the fresh air. The covered patio upgrade is perfect for those who enjoy spending time outdoors, rain or shine. From the living room, you will find a small walkway leading to the laundry room and the private entry to the owner's suite. This bedroom is spacious and features high ceilings, natural light, and a bay window for additional space and comfort. Enjoy the en-suite bathroom equipped with a dual-sink vamitiy and a spacious walk-in closet.
$339,990
1144 Water Valley Seguin, TX 78155
- Type:
- Single Family
- Sq.Ft.:
- 2,432
- Status:
- Active
- Beds:
- 4
- Lot size:
- 0.17 Acres
- Year built:
- 2023
- Baths:
- 3.00
- MLS#:
- 1726880
- Subdivision:
- Greenspoint Heights
ADDITIONAL INFORMATION
***READY NOW**** Welcome to 1144 Water Valley Seguin, a stunning new construction home built by M/I Homes. Located in Seguin, TX, this spacious 2-story home boasts 4 bedrooms, 3 bathrooms, and a 2-car garage, making it the perfect place to create lasting memories with your loved ones. As you step inside, you'll be greeted by an open floorplan that seamlessly connects the kitchen, dining area, and living room. The kitchen is a chef's dream, featuring modern appliances, ample cabinet space, and a convenient center island where you can prepare delicious meals while staying engaged with your guests or family. This home offers plenty of space for privacy and relaxation. Upstairs, you'll find the comfortable bedrooms, each with its own unique charm. The owner's suite is a private retreat with an en-suite bathroom, providing a peaceful sanctuary to unwind after a long day. The additional bathrooms are tastefully designed with high-quality finishes and fixtures. A covered patio extends the living space outdoors, providing the perfect spot to enjoy a morning cup of coffee or a relaxing evening with friends and family. Imagine hosting barbecues or simply unwinding after a long day, all while enjoying the tranquility of your own backyard. The location of this home is ideal, with easy access to nearby amenities and attractions. Lakeside Park is just a short drive away, offering beautiful walking trails and recreational activities for the whole family. The bustling city of San Antonio is within reach, providing endless opportunities for shopping, dining, and entertainment.
$289,990
1165 Water Valley Seguin, TX 78155
- Type:
- Single Family
- Sq.Ft.:
- 1,636
- Status:
- Active
- Beds:
- 3
- Lot size:
- 0.17 Acres
- Year built:
- 2023
- Baths:
- 3.00
- MLS#:
- 1726876
- Subdivision:
- Greenspoint Heights
ADDITIONAL INFORMATION
READY NOW!!!!! Looking for the perfect home to accommodate your growing family? Look no further than 1165 Water Valley! With 3 bedrooms, 2 bathrooms, a 2-car garage, and 1,636 square feet of functional living space, this home offers so much space to spread out in! Upon entering the home via the covered porch, you will be greeted by high ceilings and an abundance of natural light that pours in. To the left of the foyer, you will find 2 secondary bedrooms and a full bathroom. Straight ahead, you will enter the kitchen, living room, and dining area, which are all open and perfect for entertaining guests. The kitchen boasts floor-to-ceiling cabinets, granite countertops, and a large island that is perfect for preparing meals. Towards the back of the home, you will discover a large patio area where you can relax and enjoy the fresh air. The covered patio upgrade is perfect for those who enjoy spending time outdoors, rain or shine. From the living room, you will find a small walkway leading to the laundry room and the private entry to the owner's suite. This bedroom is spacious and features high ceilings, natural light, and a bay window for additional space and comfort. Enjoy the en-suite bathroom equipped with a dual-sink vanity and a spacious walk-in closet
$110,000
416 Avenue C Seguin, TX 78155
- Type:
- Single Family
- Sq.Ft.:
- 1,200
- Status:
- Active
- Beds:
- 4
- Lot size:
- 0.09 Acres
- Year built:
- 1943
- Baths:
- 1.00
- MLS#:
- 523906
ADDITIONAL INFORMATION
Investors, seize the opportunity! Nestled in the vibrant heart of Seguin, just moments away from the thrilling ZDT Amusements Park and with effortless access to major routes, this hidden gem is a fixer-upper brimming with untapped potential. Offering 4 generously sized bedrooms and 1 bathroom, this residence is an ideal canvas for your creative vision. Unleash your imagination and transform this diamond in the rough into a stunning masterpiece. With its prime location and endless possibilities, this property is a golden ticket to a prosperous investment. Don't miss out on this chance to make your mark in the thriving Seguin real estate market. Act now and unlock the boundless potential of this remarkable opportunity!!
- Type:
- Low-Rise
- Sq.Ft.:
- 948
- Status:
- Active
- Beds:
- 2
- Baths:
- 2.00
- MLS#:
- 1725183
- Subdivision:
- Nob Hill Condominiums
ADDITIONAL INFORMATION
This is a wonderfully maintained 2 bedroom 2 bathroom condo. It is ready for move-in today. Large open floor plan. Master bedroom has a master bath plus a walk in closet. Private back yard area! The common area does include a clubhouse and a swimming pool. Don't let this deal pass you by. A very affordable option for the first time home buyer or Investor for rental. Seller will pay a $3000 flooring allowance. Please note dues are $216 monthly.
 |
| This information is provided by the Central Texas Multiple Listing Service, Inc., and is deemed to be reliable but is not guaranteed. IDX information is provided exclusively for consumers’ personal, non-commercial use, that it may not be used for any purpose other than to identify prospective properties consumers may be interested in purchasing. Copyright 2024 Four Rivers Association of Realtors/Central Texas MLS. All rights reserved. |


Listings courtesy of Unlock MLS as distributed by MLS GRID. Based on information submitted to the MLS GRID as of {{last updated}}. All data is obtained from various sources and may not have been verified by broker or MLS GRID. Supplied Open House Information is subject to change without notice. All information should be independently reviewed and verified for accuracy. Properties may or may not be listed by the office/agent presenting the information. Properties displayed may be listed or sold by various participants in the MLS. Listings courtesy of ACTRIS MLS as distributed by MLS GRID, based on information submitted to the MLS GRID as of {{last updated}}.. All data is obtained from various sources and may not have been verified by broker or MLS GRID. Supplied Open House Information is subject to change without notice. All information should be independently reviewed and verified for accuracy. Properties may or may not be listed by the office/agent presenting the information. The Digital Millennium Copyright Act of 1998, 17 U.S.C. § 512 (the “DMCA”) provides recourse for copyright owners who believe that material appearing on the Internet infringes their rights under U.S. copyright law. If you believe in good faith that any content or material made available in connection with our website or services infringes your copyright, you (or your agent) may send us a notice requesting that the content or material be removed, or access to it blocked. Notices must be sent in writing by email to [email protected]. The DMCA requires that your notice of alleged copyright infringement include the following information: (1) description of the copyrighted work that is the subject of claimed infringement; (2) description of the alleged infringing content and information sufficient to permit us to locate the content; (3) contact information for you, including your address, telephone number and email address; (4) a statement by you that you have a good faith belief that the content in the manner complained of is not authorized by the copyright owner, or its agent, or by the operation of any law; (5) a statement by you, signed under penalty of perjury, that the inf
| Copyright © 2024, Houston Realtors Information Service, Inc. All information provided is deemed reliable but is not guaranteed and should be independently verified. IDX information is provided exclusively for consumers' personal, non-commercial use, that it may not be used for any purpose other than to identify prospective properties consumers may be interested in purchasing. |
Seguin Real Estate
The median home value in Seguin, TX is $263,319. This is lower than the county median home value of $321,100. The national median home value is $338,100. The average price of homes sold in Seguin, TX is $263,319. Approximately 58.76% of Seguin homes are owned, compared to 32% rented, while 9.24% are vacant. Seguin real estate listings include condos, townhomes, and single family homes for sale. Commercial properties are also available. If you see a property you’re interested in, contact a Seguin real estate agent to arrange a tour today!
Seguin, Texas has a population of 29,293. Seguin is less family-centric than the surrounding county with 27.99% of the households containing married families with children. The county average for households married with children is 34.89%.
The median household income in Seguin, Texas is $52,041. The median household income for the surrounding county is $80,047 compared to the national median of $69,021. The median age of people living in Seguin is 36.4 years.
Seguin Weather
The average high temperature in July is 94.4 degrees, with an average low temperature in January of 38.9 degrees. The average rainfall is approximately 33.5 inches per year, with 0.1 inches of snow per year.
