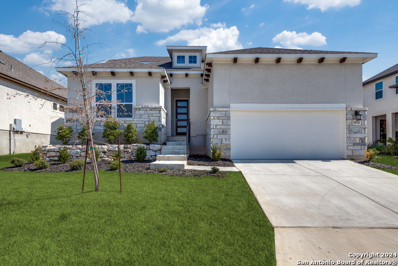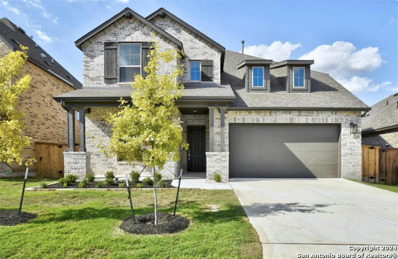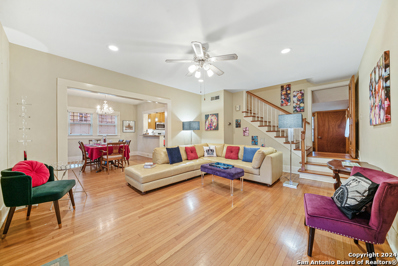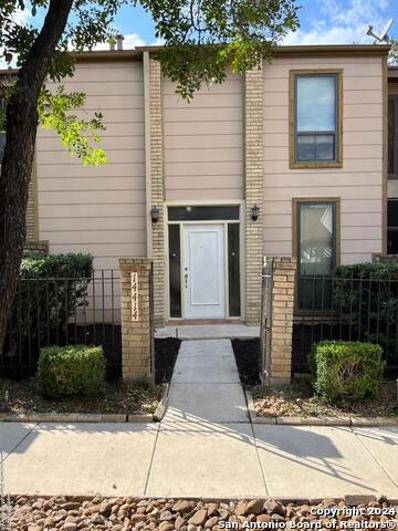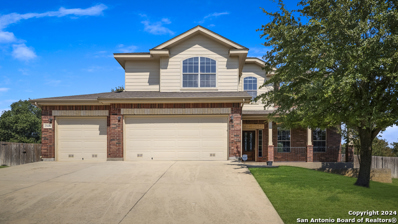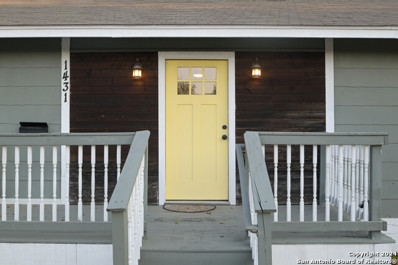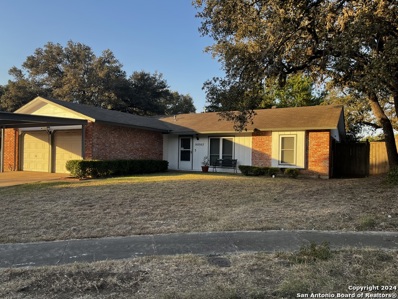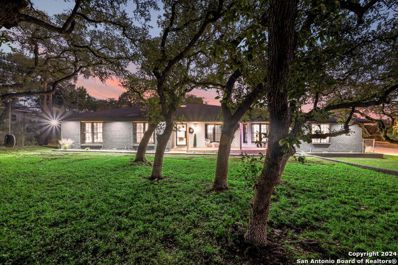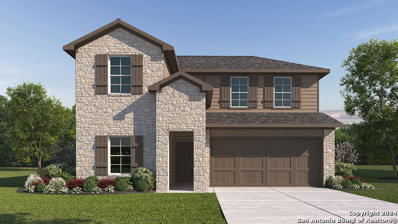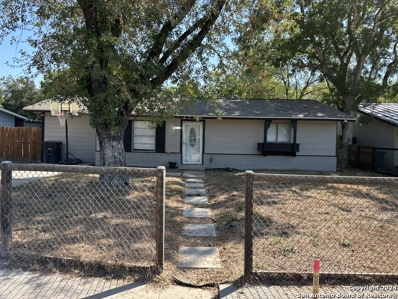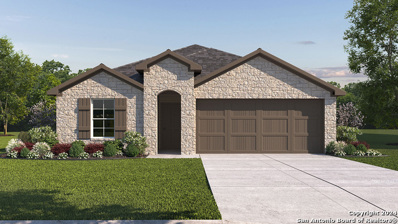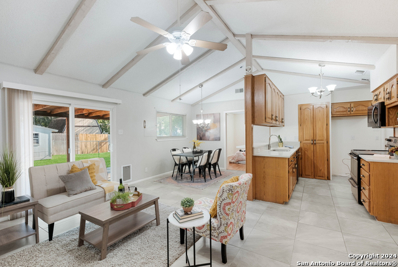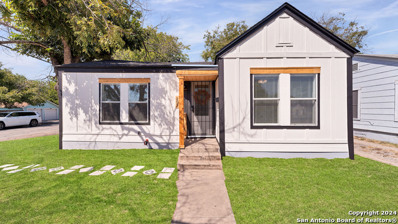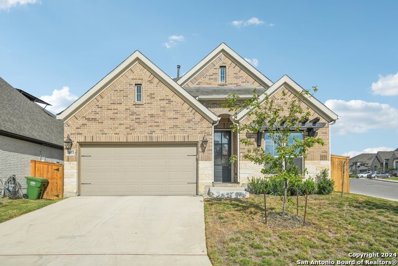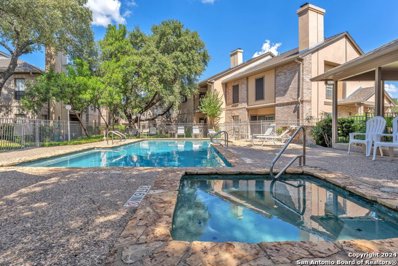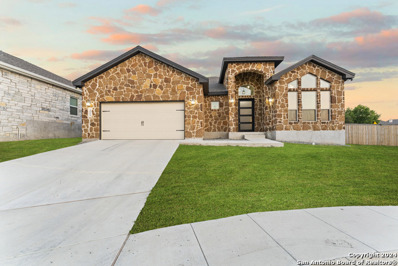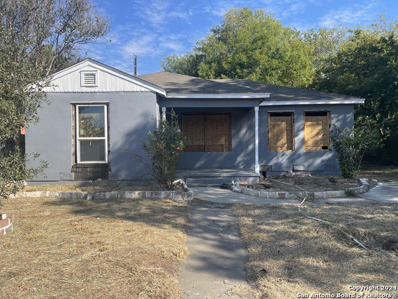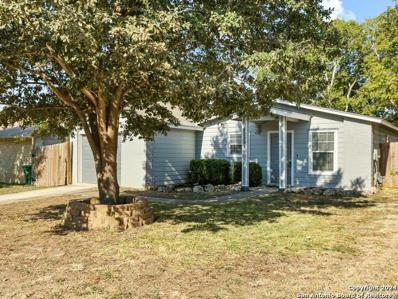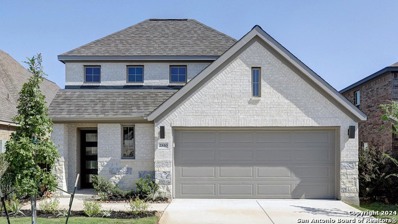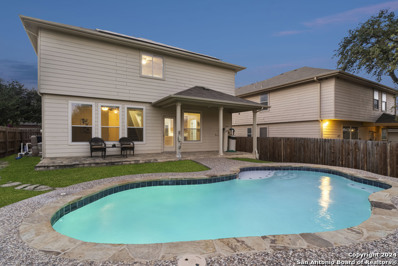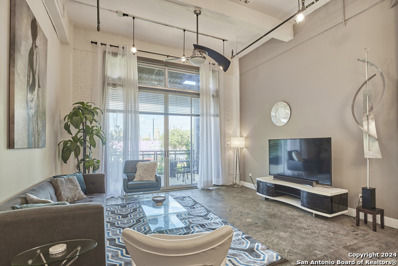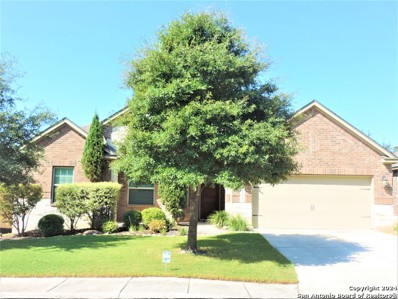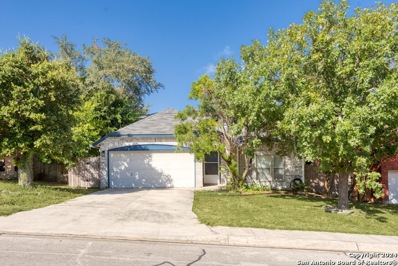San Antonio TX Homes for Sale
Open House:
Sunday, 11/17 6:00-8:30PM
- Type:
- Single Family
- Sq.Ft.:
- 3,068
- Status:
- Active
- Beds:
- 3
- Lot size:
- 0.18 Acres
- Year built:
- 2021
- Baths:
- 4.00
- MLS#:
- 1815606
- Subdivision:
- MADERA AT CIBOLO CANYON
ADDITIONAL INFORMATION
***OPEN HOUSE SUNDAY***Nov. 17, 2024*** 12 TO 2:30 PM*** Experience luxury in this expansive 3,014 sq ft home featuring 3 bedrooms, 3.5 baths, a dedicated study, and a spacious game room. The heart of the home is a grand kitchen designed for the culinary enthusiast, equipped with a Kitchen Aid 48" dual fuel commercial range, six gas burners, electric griddle, and dual convection ovens. Custom details include a wood-wrapped vent hood with spice racks, Blanco Silgranit sink, and a fully trimmed island. Thoughtful touches like under-cabinet lighting, crown molding, and granite countertops elevate the space, while wood floors enhance the entry, kitchen, dining, and family rooms. The primary suite and bathrooms feature luxurious under-mount sinks, LED lighting, and a built-in security system for added peace of mind. Upstairs, a private game room with a dry bar and full bath awaits. Located near the JW Marriott San Antonio Hill Country Resort, this home offers a perfect blend of city convenience, top-rated schools, and a serene country feel.
- Type:
- Single Family
- Sq.Ft.:
- 3,029
- Status:
- Active
- Beds:
- 4
- Lot size:
- 0.15 Acres
- Year built:
- 2024
- Baths:
- 4.00
- MLS#:
- 1815594
- Subdivision:
- VIDA
ADDITIONAL INFORMATION
MLS# 1815594 - Built by Highland Homes - CONST. COMPLETED Oct 11 ~ GREENBELT HOME! Home backs up to walking trail which connects to future community pool and clubhouse! Located in the second phase, home has easy access to several entrances and exits to community. 8FT doors, updated kitchen package, extended rear patio, full yard sprinkler system to name a few upgrades this home includes
- Type:
- Single Family
- Sq.Ft.:
- 1,696
- Status:
- Active
- Beds:
- 4
- Lot size:
- 0.19 Acres
- Year built:
- 1895
- Baths:
- 2.00
- MLS#:
- 1815588
- Subdivision:
- MONTE VISTA
ADDITIONAL INFORMATION
You can own one of the most affordable homes in the prestigious, sociable Monte Vista neighborhood. Do you long for shorter commutes? Its urban location offers the ultimate convenience to downtown, medical districts, etc. Walk to St. Mary's, Main Ave, and the Pearl Entertainment Districts. The 1895 home has been updated to include open living, dining, & cooking. Upgraded kitchen w/granite counters and stainless-steel appliances. Each of 4 bedrooms has 2 closets & built-in shelves. Updated downstairs bathroom w/shower and ample storage. Upstairs bathroom w/tub/shower combo. Recent central AC w/warranty; low utility costs. Real hardwoods throughout. Recent foundation upgrades. Potential for historic tax credits. 2-car garage w/electric door. Storage sheds for your furniture/bikes/etc. Lucrative rental. Ask about history.
- Type:
- Townhouse
- Sq.Ft.:
- 1,440
- Status:
- Active
- Beds:
- 2
- Lot size:
- 0.05 Acres
- Baths:
- 3.00
- MLS#:
- 1815583
- Subdivision:
- SAN PEDRO TH
ADDITIONAL INFORMATION
Location, Location, Location! This Charming Townhome is centrally located in the gorgeous city of San Antonio! The home is within walking distance from groceries, multiple restaurants, and some night life. Boasting two bedrooms and two and a half baths with a quaint and private patio garden area, this cozy spot is ready for cool nights with family and friends enjoying the fresh air! Another great feature of this property is the private two car garage leading into home through the garden patio, as well as gated front entry adding convenience and security. The home was recently painted with updated floors and a few other little touches and is now ready for its new family!
- Type:
- Single Family
- Sq.Ft.:
- 2,802
- Status:
- Active
- Beds:
- 3
- Lot size:
- 0.52 Acres
- Year built:
- 2006
- Baths:
- 3.00
- MLS#:
- 1815580
- Subdivision:
- INDIAN SPRINGS
ADDITIONAL INFORMATION
Welcome to 25606 Kicking Bird in the highly desirable Indian Springs community! This well-maintained 3-bedroom, 2.5-bath DR Horton home sits on a rare .52-acre cul-de-sac lot with a 3-car garage - a standout feature in the neighborhood. Offering 2802 square feet, the home includes a versatile office/study and a spacious upstairs game room. The kitchen boasts granite countertops, a gas range, and recently updated appliances, while the primary suite features a garden tub, separate shower, and a large walk-in closet. Enjoy outdoor living with a huge backyard shaded by mature oaks, complete with a covered patio and extended deck. Recently updated and move-in ready, this home is perfect for those seeking space and style. The owner is relocating out of state, creating a great opportunity for a new buyer!
- Type:
- Single Family
- Sq.Ft.:
- 980
- Status:
- Active
- Beds:
- 3
- Lot size:
- 0.12 Acres
- Year built:
- 1952
- Baths:
- 2.00
- MLS#:
- 1815579
- Subdivision:
- DENVER HEIGHTS WEST OF NEW BRA
ADDITIONAL INFORMATION
Here's a polished listing description for 1431 Delaware in San Antonio: --- **Charming Remodeled Home in Denver Heights!** Welcome to 1431 Delaware, a beautifully updated 3-bedroom, 2-bath home nestled in the vibrant and historic Denver Heights neighborhood. With 980 sq. ft. of thoughtfully designed living space, this home is perfect for those looking for comfort and style. Step inside and be greeted by modern finishes that blend seamlessly with the home's classic charm. The open-concept living area offers plenty of natural light, creating a warm and inviting atmosphere for family gatherings or cozy nights in. The remodeled kitchen boasts sleek countertops and updated appliances, perfect for cooking and entertaining. The spacious primary bedroom includes an en-suite bathroom, while the two additional bedrooms provide flexibility for family, guests, or a home office. Both bathrooms have been tastefully updated, offering modern convenience and a fresh feel. Outside, you'll find a private backyard ready for relaxation or your personal touch, ideal for summer BBQs or creating your own garden oasis. Located just minutes from downtown San Antonio, you'll enjoy easy access to shopping, dining, and entertainment, all while residing in the heart of one of the city's most sought-after neighborhoods. This home is move-in ready and waiting for a family to make it their own. Don't miss your chance to own a piece of Denver Heights!
- Type:
- Single Family
- Sq.Ft.:
- 1,669
- Status:
- Active
- Beds:
- 3
- Lot size:
- 0.27 Acres
- Year built:
- 1979
- Baths:
- 2.00
- MLS#:
- 1815576
- Subdivision:
- HIGH COUNTRY ESTATES
ADDITIONAL INFORMATION
NEISD! GREAT CULEDESAC HOME WITH THREE BEDROOMS TWO FULL BATH, TWO LIVING AND TWO DINING ROOMS. RELAX IN THE SPCACIOUS BACK YARD WITH PLENTY OF SHADE FROM THE MATURE TREES. THIS HOME HAS BEEN WELL CARED FOR AND READY FOR NEW OWNERS.
- Type:
- Single Family
- Sq.Ft.:
- 2,967
- Status:
- Active
- Beds:
- 3
- Lot size:
- 1.14 Acres
- Year built:
- 1975
- Baths:
- 3.00
- MLS#:
- 1815574
- Subdivision:
- NORTHWOOD HILLS
ADDITIONAL INFORMATION
Charming One-Story Home in Prestigious Northwood Hills Neighborhood Located in one of the most sought-after areas with access to A-rated schools (North East), this fully renovated home offers the perfect blend of city convenience and rural tranquility. Featuring an upgraded PEX manifold plumbing system, this home is ready for modern living. Looking for a serene, countryside feel without leaving the city? This property has it all and more! The main home boasts 3 oversized bedrooms, a spacious office, two dining areas (breakfast nook and formal dining), two living areas, and two kitchen spaces (a main kitchen and a butler's pantry). It's perfect for a family looking to establish a multiple family living. The property also includes a 1,550 square foot casita with two primary suites, fully framed, with electrical and ductwork finished out and an interior air handler installed. Just bring your contractor to finish the plumbing, drywall, and flooring! Additionally, there's a fully renovated studio on the property, surrounded by 100+ mature oak trees, offering a peaceful setting with abundant wildlife including black squirrels, foxes, hawks, and deer. Need more space? The neighboring property, also available for purchase, is a newly constructed 5-bedroom, 3.5-bath home. A simple fence removal can connect both properties, making this the ideal setup for extended families. ** Second and third structure is not included in the sq ft** See below. Floor plans, survey, provided in documents. Kitchen has built in panel fridge (Miele) All matching Kitchen Aid Commercial style Red Medallion appliances (refrigerator, ice maker, wine cooler, dish washer, microwave / oven combo). Full slab quartz island 9' x 5.5'. Full 1 piece quartz back splash with pot filler. Heated tile in restroom floors (primary and second) Jacuzzi tub in each bathroom. Flush mounted LED lighting throughout currently set at 5k, but can be adjusted to buyer's preference of 4k, 3k, or 2K. . LED Mirrors in both full baths and 1/2 bath. In wall Klipsch surround sound system in living room (7.1). Multi entry butler pantry. Sunroom (above noted as family room). 16' slider with 4 multi open panels. Closets in bedrooms: primary, 2, and 3 have full Elfa system. **Exterior Structure, prayer house / studio, this square footage not included in home sqft. *Exterior structure - casita 1550 square feet, this square footage not included in home sqft. Seller is open to selling home fully furnished (all furnishings and TVs). Work out equipment does not convey. Seller is open to selling separately. 40'L 8'W 9'T conex box (shipping container) does not convey. Seller will consider selling if interested.
- Type:
- Single Family
- Sq.Ft.:
- 2,257
- Status:
- Active
- Beds:
- 4
- Lot size:
- 0.14 Acres
- Year built:
- 2024
- Baths:
- 3.00
- MLS#:
- 1815569
- Subdivision:
- BROOKSTONE CREEK
ADDITIONAL INFORMATION
The Mitchell offers two-stories, 2,257 sq. ft., 4 bedrooms, and 3 full bathrooms. A secondary bedroom, utility room, second full bathroom and grand staircase are located off the inviting front entryway. The entry leads into a spacious open-concept kitchen, dining area, and living room. The kitchen features granite countertops, stainless steel appliances, gas cooking range, classic white subway tile backsplash, a large kitchen island with dual sinks, and a spacious walk-in corner pantry. The private main bedroom suite is located downstairs and offers a luxury walk-in shower, separate water closet, and spacious walk in closet. Head upstairs to find a game room, two secondary bedrooms with walk-in closets, and a third full bathroom. This home is complete with a large covered patio (per plan), a professionally landscaped and irrigated yard, and 2-car garage. Additional features include Mohawk RevWood flooring at the entryway, downstairs halls, family room, kitchen, and dining areas, tile in all bathrooms and utility room, pre-plumb for water softener loop, full yard sod and irrigation system, a professional landscape package and 2-car garage. This home includes our HOME IS CONNECTED base package. Using one central hub that talks to all the devices in your home, you can control the lights, thermostat and locks, all from your cellular device.
- Type:
- Single Family
- Sq.Ft.:
- 1,119
- Status:
- Active
- Beds:
- 3
- Lot size:
- 0.16 Acres
- Year built:
- 1971
- Baths:
- 1.00
- MLS#:
- 1815566
- Subdivision:
- EAST VILLAGE
ADDITIONAL INFORMATION
Welcome to this lovely 3-bedroom, 1-bathroom home nestled on a generous .16-acre lot. With 1,119 square feet of comfortable living space, this property offers a perfect blend of cozy charm and outdoor freedom. This home features an inviting layout with ample natural light throughout. Enjoy the privacy and flexibility of no HOA restrictions, allowing you to truly make this home your own. The large backyard is perfect for gardening, entertaining, or simply relaxing in your own oasis.
- Type:
- Single Family
- Sq.Ft.:
- 1,823
- Status:
- Active
- Beds:
- 4
- Lot size:
- 0.14 Acres
- Year built:
- 2024
- Baths:
- 3.00
- MLS#:
- 1815560
- Subdivision:
- Brookstone Creek
ADDITIONAL INFORMATION
The Harris plan is a one-story home featuring 4 bedrooms, 2.5 baths, and 1823 square feet of living space. An elongated foyer opens to two guest bedrooms and bath. An additional bedroom, powder bath, and utility room are situated just before the open-concept kitchen, dining, and living area. The kitchen includes a spacious breakfast bar with beautiful granite counter tops, stainless steel appliances, gas cooking range, classic white subway tile backsplash and corner walk-in pantry. The private main bedroom features an attractive ensuite bathroom complete with luxury walk-in shower, separate water closet, and walk-in closet. The covered patio (per plan) is located off the living room, perfect for outdoor entertainment! Additional features include Mohawk RevWood flooring at the entryway, downstairs halls, family room, kitchen, and dining areas, tile in all bathrooms and utility room, pre-plumb for water softener loop, full yard sod and irrigation system, a professional landscape package and 2-car garage. This home includes our HOME IS CONNECTED base package. Using one central hub that talks to all the devices in your home, you can control the lights, thermostat and locks, all from your cellular device.
- Type:
- Single Family
- Sq.Ft.:
- 1,454
- Status:
- Active
- Beds:
- 3
- Lot size:
- 0.19 Acres
- Year built:
- 1970
- Baths:
- 2.00
- MLS#:
- 1815559
- Subdivision:
- PARK NORTH
ADDITIONAL INFORMATION
Home Sweet Home! Move in ready 3 bedroom/2 bathroom one story home located in the heart of San Antonio! The home features no carpet, and beautiful 20" ceramic tile and laminate flooring throughout. This open floor plan includes both living and family room and breakfast and dining area. The main family area has vaulted ceilings with gorgeous beam work. The kitchen has updated granite countertops, solid wood cabinets, and ample counter space for all of your cooking needs. The spacious primary bedroom has walk-in closet and walk-in shower. Large backyard! Upgraded double paned windows! Water softener! Two oversized driveways that could be used for an RV or extra vehicles! Highly awarded North East ISD! Positioned near major highways including 410, 35, and Wurzbach Parkway!
$184,999
203 Astor St. San Antonio, TX 78210
- Type:
- Single Family
- Sq.Ft.:
- 948
- Status:
- Active
- Beds:
- 3
- Lot size:
- 0.13 Acres
- Baths:
- 1.00
- MLS#:
- 1815553
- Subdivision:
- HIGHLAND PARK
ADDITIONAL INFORMATION
Stunning 3 Bed, 1 Bath in Highland Park!! Don't miss this beautifully remodeled home! Featuring a brand-new roof, new flooring, and fresh paint inside and out. Enjoy the elegance of granite countertops, a convenient carport, and an oversized corner lot with mature trees. Plus, NO HOA! This is the perfect home for you! Schedule your tour today!
- Type:
- Single Family
- Sq.Ft.:
- 2,380
- Status:
- Active
- Beds:
- 4
- Lot size:
- 0.23 Acres
- Year built:
- 1981
- Baths:
- 2.00
- MLS#:
- 1815547
- Subdivision:
- WOODS OF SHAVANO
ADDITIONAL INFORMATION
Nestled on a 0.22-acre cul-de-sac lot, this is the home you've been waiting for! You'll fall in LOVE with this fabulous two-story, 4-bedroom, 2-bath home in the Woods of Shavano. The modern kitchen features granite countertops, ample white cabinetry, and a convenient breakfast bar. Adjacent to the kitchen, the oversized formal dining room is perfect for family gatherings. The spacious family room boasts wood flooring, a cozy gas fireplace, and soaring ceilings, with access to the covered patio and flagstone extension-ideal for enjoying the private backyard adorned with stunning oak trees. Master bedroom downstairs. The voluntary HOA is very affordable and offers access to a swimming pool and tennis courts. Located inside Loop 1604, off De Zavala, you're just minutes from everything! This home is an absolute MUST-SEE!
- Type:
- Single Family
- Sq.Ft.:
- 2,351
- Status:
- Active
- Beds:
- 4
- Lot size:
- 0.15 Acres
- Year built:
- 2023
- Baths:
- 3.00
- MLS#:
- 1815544
- Subdivision:
- FRONTERRA AT WESTPOINTE - BEXA
ADDITIONAL INFORMATION
Welcome to this beautiful and spacious 3-bedroom, 2-bathroom two-story home, offering over 2,300 square feet of comfortable living. Nestled on a corner lot, this home features an open-concept kitchen that seamlessly flows into the inviting living area, making it perfect for family gatherings or hosting friends. The kitchen boasts plenty of counter space and cabinetry, providing both style and functionality. As you walk into the home, you'll find a flex space with modern french doors that could be ideal for a home office, study, or playroom. Upstairs, a cozy loft offers additional space that can be used as a media room, workout area, or second living room-adding even more flexibility to the home's layout. Step outside to a covered patio, where you can enjoy your morning coffee, weekend barbecues, or simply unwind after a long day. The large yard offers plenty of space for outdoor activities or potential landscaping projects. The vibrant community provides an array of amenities, including a sparkling pool for cooling off in the summer, a covered courtyard with tables for outdoor gatherings, and a playground for the kids. Located near Lackland Air Force base and just 5 minutes from plenty of dining and entertainment, including one of San Antonio's favorite amusement parks, Sea World. This home is not only full of convenience but also offers a welcoming and family-friendly environment. With its spacious layout, versatile living areas, and wonderful community perks, this home is ready to provide a comfortable and enjoyable lifestyle for its new owners!
- Type:
- Low-Rise
- Sq.Ft.:
- 849
- Status:
- Active
- Beds:
- 1
- Year built:
- 1983
- Baths:
- 1.00
- MLS#:
- 1815543
- Subdivision:
- Calais Villas
ADDITIONAL INFORMATION
Discover luxury and comfort in this beautifully cared for unit at The gated community of 11839 Parliament St, located in the heart of San Antonio. This home is designed with modern living in mind, featuring 3 private pools, a Clubhouse, and a cozy fireplace perfect for warming up while reading a good book. The HUGE open floor plan creates a spacious and inviting atmosphere. With Vynl flooring throughout and a generous walk-in closet with multi-tiered hanging space add both style and convenience. Enjoy the ease of a single-car garage with an automatic opener and outdoor keypad access, plus additional storage space. Located in a private, gated community, you'll also have access to meticulously landscaped grounds, a refreshing pool, and a BBQ area perfect for entertaining. Living here puts you in a prime location with access to some of the best amenities San Antonio has to offer. Just minutes away, you'll find shopping and dining at North Star Mall and The Quarry Market, and The Pearl, along with easy access to major highways like Loop 410 and US-281, making commuting a breeze. The nearby McAllister Park offers miles of walking trails and outdoor activities, while top-rated schools and Medical Center are within close proximity. This home truly offers a blend of comfort, style, and convenience in one of San Antonio's most desirable neighborhoods. Don't miss out-schedule your viewing today! Buyer to Verify measurements, Schools, Etc.
- Type:
- Single Family
- Sq.Ft.:
- 2,296
- Status:
- Active
- Beds:
- 4
- Lot size:
- 0.15 Acres
- Year built:
- 2019
- Baths:
- 3.00
- MLS#:
- 1815541
- Subdivision:
- WEST POINTE GARDENS
ADDITIONAL INFORMATION
**Assumable rate opportunity, FHA 3.125 % rate** IMMACULATE 4 BEDROOM 3 BATHROOM ONE-STORY HOME LOCATED IN THE HIGHLY DESIRED WEST POINTE GARDENS. THIS HOME IS TRULY FLAWLESS WITH THE BEST DESIGNER SELECTIONS ON THE MARKET TODAY. HEAVY-DUTY DIMENSIONAL ROOF, GORGEOUS METAL LUXURY FRONT DOOR, PREMIUM TILE FLOORS THROUGHOUT HOME. STATE-OF-THE-ART KITCHEN DESIGN W/ STAINLESS STEEL APPLIANCES, TIMELESS PATTERN BACKSPLASH, BEAUTIFUL QUARTZ, UNDERCABINET LIGHTING, AND PLENTY OF CABINETRY. AN OASIS MASTER BATHROOM WITH A WALK-IN FRAMELESS GLASS SHOWER, SEPARATE GARDEN TUB, GORGEOUS TILE SELECTIONS, AND DUAL SHAVER HEIGHT VANITIES. ONE BEDROOM IS AN ENSUITE WITH A LAVISH FULL BATHROOM. IMPECCABLE LIVING ROOM WITH BEAUTIFUL TRAY CEILINGS AND LOTS OF ELEGANT HEIGHT THROUGHOUT HOME. AMPLE DINING ROOM WITH MODERN LIGHT FIXTURE SELECTIONS, TASTEFUL GRAND KITCHEN ISLAND, AND MAGNIFICENT DESIGNER PENDANT LIGHTS OVER THE ISLAND! CAPACIOUS MASTER BEDROOM AND VERY LARGE SECONDARY BEDROOMS. MINIMAL MILES TO LAKLAND AIR FORCE BASE, ALAMO RANCH, AND FORT SAM HOUSTON! COME AND SEE TODAY!
- Type:
- Single Family
- Sq.Ft.:
- 1,500
- Status:
- Active
- Beds:
- 3
- Lot size:
- 0.15 Acres
- Year built:
- 1946
- Baths:
- 2.00
- MLS#:
- 1815539
- Subdivision:
- JEFFERSON TERRACE
ADDITIONAL INFORMATION
Investor Special!!!! Owner has started renovations. Property has a new roof, extra sq footage added to include extra bathroom, with plumbing and electrical rough ins done. Reach out for more info or access to see the property.
- Type:
- Single Family
- Sq.Ft.:
- 1,349
- Status:
- Active
- Beds:
- 3
- Lot size:
- 0.13 Acres
- Year built:
- 1970
- Baths:
- 2.00
- MLS#:
- 1815534
- Subdivision:
- THE HILLS/SIERRA NORTH
ADDITIONAL INFORMATION
This beautiful home located in the Northeast Side of San Antonio, showcases 3 bedrooms, 2 full baths, and a converted garage that can be used as an office or an additional bedroom! Two living areas that can be used for entertainment or for a formal dining room. Two full baths with stand up showers. Tile throughout the entire house. Lastly, a spacious backyard for entertainment! To surround the fire pit with the cold weather approaching soon, a huge covered patio for additional seating, and path to the shed for extra storage. Schedule your showing today!
- Type:
- Single Family
- Sq.Ft.:
- 1,785
- Status:
- Active
- Beds:
- 4
- Lot size:
- 0.14 Acres
- Year built:
- 2024
- Baths:
- 3.00
- MLS#:
- 1815533
- Subdivision:
- LADERA
ADDITIONAL INFORMATION
Porch opens to entry with 10-foot ceiling, utility room and mud room. Open family room with three large windows extends to the kitchen and dining area. Island kitchen offers built-in seating space and corner walk-in pantry. Secluded primary suite features large bedroom, dual vanities, glass enclosed shower and a walk-in closet. Secondary bedrooms with walk-in closets, additional bathrooms and two linen closets complete this design. Covered backyard patio and multi-zone sprinkler system. Two-car garage.
$320,000
806 CHAMOMILE San Antonio, TX 78245
Open House:
Saturday, 11/16 6:00-8:00PM
- Type:
- Single Family
- Sq.Ft.:
- 2,087
- Status:
- Active
- Beds:
- 4
- Lot size:
- 0.14 Acres
- Year built:
- 2007
- Baths:
- 3.00
- MLS#:
- 1815503
- Subdivision:
- AMHURST
ADDITIONAL INFORMATION
Welcome home to this spacious 4-bedroom, 2.5-bath which is both practical and inviting. Situated in a tranquil neighborhood, this residence features a fully owned solar panel system, ensuring minimal energy expenses. The spacious open-concept design includes two dining areas seamlessly adjacent to a functional kitchen, which offers a great view of the main living space. Perfect for gatherings and family time. The expansive primary suite boasts a luxurious ensuite bathroom and an oversized walk-in closet. The fourth bedroom, a custom addition, adds flexibility for use as a home office, guest room, or extra space for a growing family. A standout feature is the stunning, newly refinished swimming pool, a rare gem perfect for tranquil afternoons or h.osting unforgettable gatherings. This vibrant community, offering a variety of amenities, is conveniently located near SeaWorld, Alamo Ranch shopping, and a range of dining options you're sure to enjoy! This home qualifies for special zero down-payment 100% financing, with no PMI.
- Type:
- Other
- Sq.Ft.:
- 912
- Status:
- Active
- Beds:
- 1
- Year built:
- 2008
- Baths:
- 1.00
- MLS#:
- 1815453
ADDITIONAL INFORMATION
Seize this opportunity to call the Judson Candy Factory Lofts in Southtown home. This stunning first floor loft features a true one bedroom, one bath layout with the original flooring still intact. High ceilings throughout and floor-to-ceiling windows in the living room creates a spacious and airy atmosphere. The oversized patio provides a wonderful place to unwind while enjoying a nice view of the downtown San Antonio skyline. Enjoy the convenience of two assigned, covered parking spaces, a large private storage area in the basement, and a community bicycle storage area. The community rooftop patio provides stunning city views, making it an ideal spot to relax or to entertain. Controlled access to the condo community makes parking a breeze! The community provides a swimming pool, two dog parks, an indoor grooming station ready for your fur baby, and a fitness center. Enjoy walking to the King William district, Blue Star, numerous fabulous restaurants, and even a grocery store. Run, walk, or bike to the historic missions or to downtown on the Mission Reach riverwalk to get fresh air while avoiding traffic. This loft is perfectly situated minutes from downtown and close to both Lackland AFB and Fort Sam Houston Army Base. Whether it's for an investment opportunity or personal, don't miss your chance to experience urban lifestyle in a fabulous loft-schedule your tour today!
$515,000
25123 COVE END San Antonio, TX 78255
- Type:
- Single Family
- Sq.Ft.:
- 2,420
- Status:
- Active
- Beds:
- 3
- Lot size:
- 0.18 Acres
- Year built:
- 2013
- Baths:
- 3.00
- MLS#:
- 1815402
- Subdivision:
- TWO CREEKS
ADDITIONAL INFORMATION
LOCATED IN THE SOUGHT-OUT GATED COMMUNITY OF THE BLUFFS OF TWO CREEKS ACROSS FROM JULIA NEWTON AUE ELEMENTARY. THIS MOVE IN READY OPPORTUNITY FEATURES THREE BEDROOMS 2 1/2 BATH WITH OVER 2,400 SQUARE FEET OF ONE-STORY FAMILY/FRIENDS ENTERTAINING. NEW OWNERS WILL ENJOY A SPACIOUS OPEN FLOOR PLAN/HIGH CEILINGS AND LOVE THE EAT IN KITCHEN COMPLEMENTED WITH GRANITE COUNTERTOPS AND GAS COOKING. THE GRAND PRIMARY RETREAT FLOWS INTO THE PRIMARY BATH FEATURING A GLASS SHOWER/DOUBLE VANITY AND A WALK-IN CALIFORNIA MASTER CLOSET.
- Type:
- High-rise
- Sq.Ft.:
- 1,610
- Status:
- Active
- Beds:
- 2
- Year built:
- 2007
- Baths:
- 3.00
- MLS#:
- 1815386
ADDITIONAL INFORMATION
Elevated on the 27th floor of the Grand Hyatt Hotel, this spacious condo offers unmatched services and amenities. This stunning corner residence showcases North-West views and offers two bedrooms, two and one-half bathrooms, and a chef's kitchen. The floor-to-ceiling windows fill the space with natural light, providing breathtaking and unmatched city and Riverwalk views. Indulge in a vast array of amenities with 24-hour concierge service and a rooftop pool overlooking San Antonio's captivating skyline.
- Type:
- Single Family
- Sq.Ft.:
- 2,301
- Status:
- Active
- Beds:
- 3
- Lot size:
- 0.16 Acres
- Year built:
- 1992
- Baths:
- 3.00
- MLS#:
- 1815384
- Subdivision:
- Longs Creek
ADDITIONAL INFORMATION
Welcome to your home! This charming 3-bedroom, 2.5-bathroom features a desirable primary ensuite conveniently located on the main floor. The spacious floor plan offers plenty of room for relaxation and entertainment, highlighted by fresh paint and new carpet throughout. Enjoy cooking in the bright, airy kitchen with tons of storage that flows seamlessly into the separate living room and dining room. Upstairs, you'll find two additional bedrooms or a home office/guest bedroom and a full bathroom. Step outside to a lovely backyard, perfect for gatherings or quiet evenings. All appliances in home are included. Updates include: carpet in bedrooms replaced in 2024, paint throughout in 2024, roof replaced in 2021, water heater replaced in 2017, and hvac replaced in 2019. just minutes from local parks, shopping, and dining. Schedule a tour today!

San Antonio Real Estate
The median home value in San Antonio, TX is $290,000. This is higher than the county median home value of $267,600. The national median home value is $338,100. The average price of homes sold in San Antonio, TX is $290,000. Approximately 47.86% of San Antonio homes are owned, compared to 43.64% rented, while 8.51% are vacant. San Antonio real estate listings include condos, townhomes, and single family homes for sale. Commercial properties are also available. If you see a property you’re interested in, contact a San Antonio real estate agent to arrange a tour today!
San Antonio, Texas has a population of 1,434,540. San Antonio is less family-centric than the surrounding county with 29.93% of the households containing married families with children. The county average for households married with children is 32.84%.
The median household income in San Antonio, Texas is $55,084. The median household income for the surrounding county is $62,169 compared to the national median of $69,021. The median age of people living in San Antonio is 33.9 years.
San Antonio Weather
The average high temperature in July is 94.2 degrees, with an average low temperature in January of 40.5 degrees. The average rainfall is approximately 32.8 inches per year, with 0.2 inches of snow per year.
