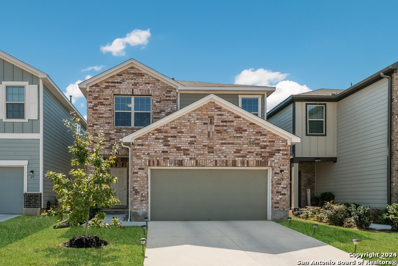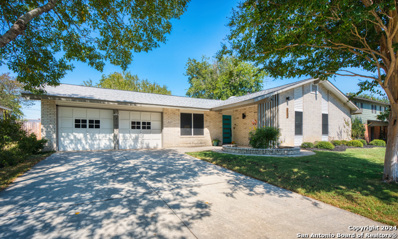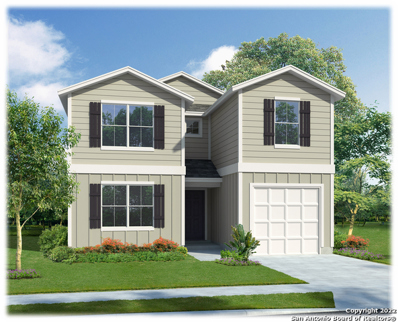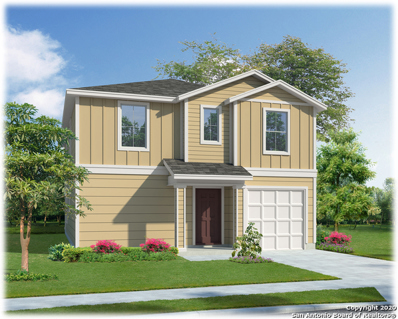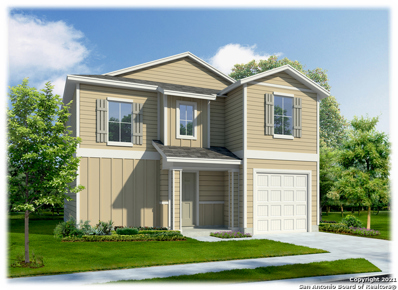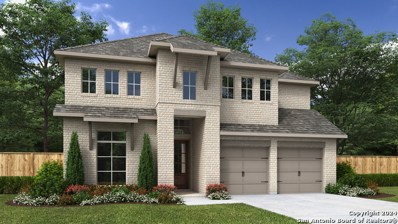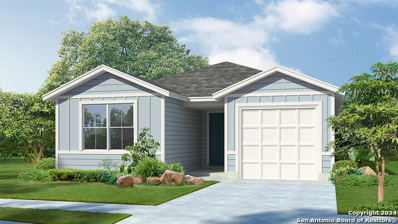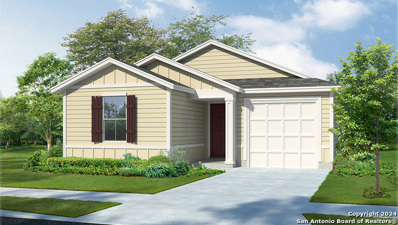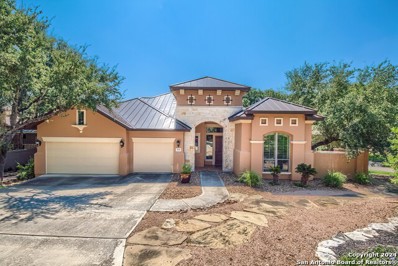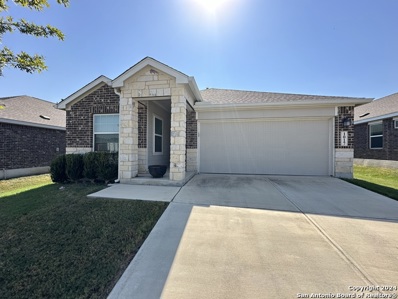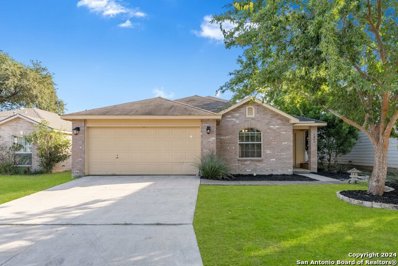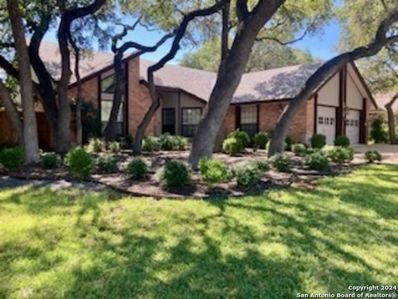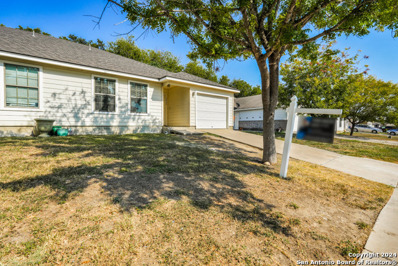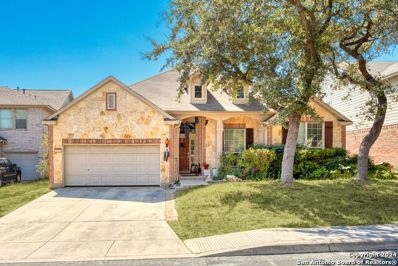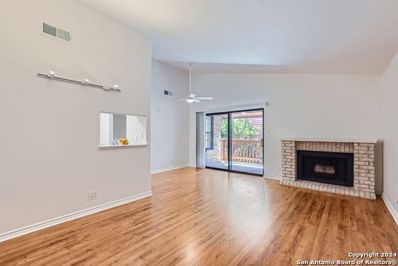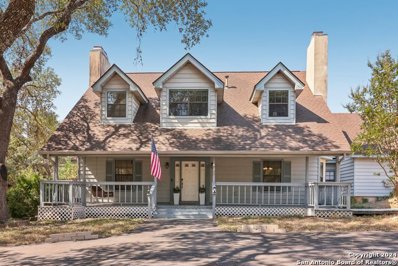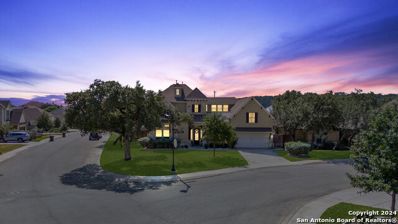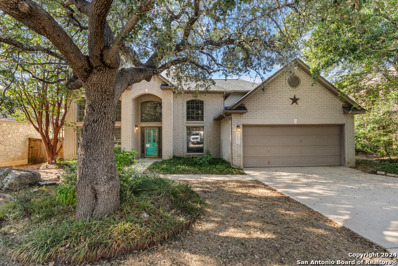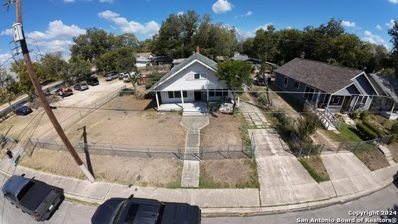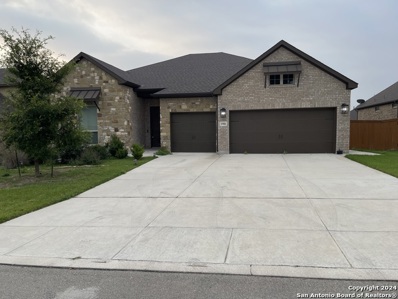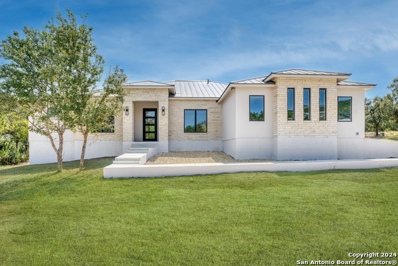San Antonio TX Homes for Sale
- Type:
- Low-Rise
- Sq.Ft.:
- 2,240
- Status:
- Active
- Beds:
- 4
- Year built:
- 2021
- Baths:
- 3.00
- MLS#:
- 1815514
- Subdivision:
- CYPRESS TRAILS
ADDITIONAL INFORMATION
Welcome to this outstanding 4-bedroom, 3-bathroom residence located in an unbeatable area, close to all the amenities you could ever need. The home is in pristine condition and designed with easy maintenance in mind, making it perfect for a busy lifestyle. With entertainment options nearby, including La Cantera Shopping Mall and The Rim, you'll have endless choices for dining, shopping, and leisure activities right at your doorstep. The property is also conveniently located near the acclaimed Northside Independent School District (NISD), UTSA, the South Texas Medical Center, and the University of Texas Health Science Center, adding great value and convenience. The modern design of the home is evident in the high-end finishes throughout the kitchen, which features a sleek open layout that seamlessly connects the dining and living areas, making it perfect for both everyday living and entertaining guests. The contemporary downstairs in-law suite provides privacy and comfort, ideal for guests or family members who need their own space. Upstairs, you'll find two secondary bedrooms, the primary bedroom, each offering plenty of space and natural light. In the upper you will also find a large loft area that provides a versatile space that can be used as a second living room, a media area, or even a home office-whatever suits your needs. The primary bedroom is a true sanctuary, bathed in natural light and featuring a spa-like ensuite bathroom. The bathroom boasts a spacious walk-in shower, creating the perfect space to unwind and relax after a long day. The extended covered patio is a standout feature of this home, offering a great outdoor space for relaxation or entertaining. Whether you're hosting a barbecue or enjoying a quiet evening outdoors, this space is sure to become a favorite spot. With the added convenience of an HOA that provides low-maintenance yard work, you'll have more time to enjoy everything this exceptional home and location have to offer. Welcome Home!
$340,000
3103 MANILA DR San Antonio, TX 78217
- Type:
- Single Family
- Sq.Ft.:
- 1,614
- Status:
- Active
- Beds:
- 3
- Lot size:
- 0.25 Acres
- Year built:
- 1968
- Baths:
- 2.00
- MLS#:
- 1815506
- Subdivision:
- MACARTHUR TERRACE
ADDITIONAL INFORMATION
***Updates GALORE*** This inviting property features an open concept design where the kitchen seamlessly connects to the living areas. 2019 Renovation included: redesign of living areas and kitchen to create a stunning entry and open concept floorplan. Installed stunning kitchen cabinets, oversized island, quartz countertops, stainless steel appliances, updated plumping to kitchen, engineered hardwood white oak flooring throughout, blown in fiber insulation, installed double doors into office space (currently used as gym), replaced lighting and ceiling fans, updated baseboards, added modern glass door, added solar screens to select windows, replaced garage door opener. Exterior improvements include: installation of Rainbird irrigation system in lawn areas, bermuda grass in front yard, updated landscape, replaced lighting in front yard, soil added for grading improvements, fence replace, added river rocks, play area has Zoysia grass and sunshade sail, privacy fence was replaced in 2020,installed a firepit area, added decorative planter boxes and privacy walls. Mechanical Improvements were made too! 12,000 btu Energy Efficient Tw-Stage Trane AC (2019) w/transferable warranty; 200A electrical service panel, water heater replaced. Prior owner had also lovingly improved the house with concrete patio & driveway, vinyl siding, roof replacement and double-paned argon-filled windows. Location is just about perfect, just minutes from 410, 281, and the airport, offering unmatched convenience. Schedule your showing today!
- Type:
- Single Family
- Sq.Ft.:
- 2,530
- Status:
- Active
- Beds:
- 4
- Lot size:
- 0.12 Acres
- Year built:
- 2024
- Baths:
- 3.00
- MLS#:
- 1815483
- Subdivision:
- SOLANA RIDGE
ADDITIONAL INFORMATION
"Welcome to The Wolters, a stunning two-story home featured in our Solana Ridge community in San Antonio, TX. This floor plan offers 3 classic front exteriors, a 1-car garage, and a full yard landscaping and irrigation package, ensuring your home looks its best every single day. Inside this 4 bedroom, 3 bathroom home, you'll find 2530 square feet of open-concept living. A inviting from porch and foyer leads to a blended living room, kitchen and dining area, perfect for entertaining and every day living. Your kitchen includes laminate counter tops, stainless steel appliances and shaker style cabinetry. The corner pantry is spacious and includes plenty of built-in shelving. A laundry room is also conveniently located off the kitchen and connect to the garage. With a secondary bedroom and full bath located off the front foyer, this home offers private space for out-of-town guests. Head up the wide staircase to find a versatile loft with storage space, the private main bedroom suite, two secluded secondary bedrooms with carpet flooring and walk-in closets and a third full bath. The private main bedroom is an oasis, featuring an attractive ensuite bathroom and oversized walk-in closet. Enjoy quality laminate vanity tops, a combined bath tub and shower and plenty of counter space. Additional features include sheet vinyl flooring in entry, living room, and all wet areas, laminate bathroom counter tops, and our HOME IS CONNECTED base package. Using one central hub that talks to all the devices in your home, you can control the lights, thermostat and locks, all from your cellular device.
- Type:
- Single Family
- Sq.Ft.:
- 2,243
- Status:
- Active
- Beds:
- 4
- Lot size:
- 0.12 Acres
- Year built:
- 2024
- Baths:
- 3.00
- MLS#:
- 1815482
- Subdivision:
- SOLANA RIDGE
ADDITIONAL INFORMATION
"The Stanley is a two-story home featured in our Solana Ridge community in San Antonio, TX. Offering 3 classic front exteriors, 1-car garage and full yard landscaping and irrigation, this home is sure to impress. Step inside this 4 bedroom, 2.5 bathroom home to find 2243 square feet of open concept living. Whether you're cooking, enjoying a meal or entertaining, you'll never be far from the action with a beautifully blended kitchen, dining area and living room. With laminate counter tops, stainless steel appliances and shaker style cabinetry, this home's kitchen was designed with you in mind. You'll also love a roomy, single basin sink, a spacious corner pantry and an oversized kitchen island with plenty of workspace. A versatile, open to below loft greets you at the top of the stairs and is a perfect play room or entertainment area. Quality carpet and large windows that provide natural light make this a well rounded space. The primary bedroom is located upstairs and is built with an attractive ensuite bathroom. The main bathroom features a laminate vanity counter top, a combined shower and bath tub and a grand walk-in closet with built-in shelving. A second full bathroom and all secondary bedrooms are also located upstairs. Whether you are using these rooms as bedrooms or other bonus spaces, all include quality carpet and closets. Additional features include sheet vinyl flooring in entry, living room, and all wet areas, laminate bathroom counter tops and our HOME IS CONNECTED base package. Using one central hub that talks to all the devices in your home, you can control the lights, thermostat and locks, all from your cellular device.
- Type:
- Single Family
- Sq.Ft.:
- 2,243
- Status:
- Active
- Beds:
- 4
- Lot size:
- 0.12 Acres
- Year built:
- 2024
- Baths:
- 3.00
- MLS#:
- 1815481
- Subdivision:
- SOLANA RIDGE
ADDITIONAL INFORMATION
The Stanley is a two-story home featured in our Solana Ridge community in San Antonio, TX. Offering 3 classic front exteriors, 1-car garage and full yard landscaping and irrigation, this home is sure to impress. Step inside this 4 bedroom, 2.5 bathroom home to find 2243 square feet of open concept living. Whether you're cooking, enjoying a meal or entertaining, you'll never be far from the action with a beautifully blended kitchen, dining area and living room. With laminate counter tops, stainless steel appliances and shaker style cabinetry, this home's kitchen was designed with you in mind. You'll also love a roomy, single basin sink, a spacious corner pantry and an oversized kitchen island with plenty of workspace. A versatile, open to below loft greets you at the top of the stairs and is a perfect play room or entertainment area. Quality carpet and large windows that provide natural light make this a well-rounded space. The primary bedroom is located upstairs and is built with an attractive ensuite bathroom. The main bathroom features a laminate vanity countertop, a combined shower and bathtub and a grand walk-in closet with built-in shelving. A second full bathroom and all secondary bedrooms are also located upstairs. Whether you are using these rooms as bedrooms or other bonus spaces, all include quality carpet and closets. Additional features include sheet vinyl flooring in entry, living room, and all wet areas, laminate bathroom counter tops and our HOME IS CONNECTED base package. Using one central hub that talks to all the devices in your home, you can control the lights, thermostat and locks, all from your cellular device.
- Type:
- Single Family
- Sq.Ft.:
- 2,084
- Status:
- Active
- Beds:
- 4
- Lot size:
- 0.11 Acres
- Year built:
- 2024
- Baths:
- 3.00
- MLS#:
- 1815479
- Subdivision:
- SOLANA RIDGE
ADDITIONAL INFORMATION
Introducing The Reese, a two-story home featuring 4 bedrooms, 2.5 baths and a 1-car garage in Solana Ridge, a new home community located in San Antonio, TX. Here you will find a beautiful open-concept layout with 2084 square feet of living space. Your living room, dining area and kitchen blend together seamlessly with plenty of room for everyday living. The gourmet kitchen includes laminate countertops, stainless steel appliances, and plenty of shaker style cabinets for ultimate storage. The private primary bedroom is located downstairs toward the back of the home and features quality carpet flooring and an attractive ensuite bathroom, complete with a single vanity sink and laminate counter top, shaker style cabinets, a linen closet, and a grand walk-in closet. The second story includes a large game room or loft that is open to below and provides plenty of space for game or movie nights. Additionally, a second full bathroom with a linen closet, a large storage space that includes a laundry room and three secondary bedrooms are also located upstairs. These rooms are versatile. Use them as bedrooms, offices, work out rooms or other bonus spaces. Additional features of The Reese floor plan include sheet vinyl flooring in entry, living room, and all wet areas, laminate bathroom counter tops throughout the home, and a rear covered patio (per plan) overlooking full yard landscaping and irrigation. This home includes our HOME IS CONNECTED base package. Using one central hub that talks to all the devices in your home, you can control the lights, thermostat and locks, all from your cellular device.
- Type:
- Single Family
- Sq.Ft.:
- 1,839
- Status:
- Active
- Beds:
- 4
- Lot size:
- 0.12 Acres
- Year built:
- 2024
- Baths:
- 3.00
- MLS#:
- 1815476
- Subdivision:
- SOLANA RIDGE
ADDITIONAL INFORMATION
"The Bowie plan is one of our two-story homes featured in our Solana Ridge community in San Antonio, TX. This new home layout offers 3 classic front exteriors, 4 bedrooms, 2.5 bathrooms, a 1-car garage and 1839 square feet of comfortable living. An inviting front porch invites you to step inside The Bowie where you will find a foyer opening to a combined living room, dining room and kitchen area. You'll enjoy preparing meals in your modern kitchen with stainless steel appliances, laminate countertops and shaker style cabinets. Spend time together gathered around the large kitchen island with plenty of workspace and room for bar seating. A spacious loft or game room is located at the top of the stairs, providing plenty of room for countless game nights or movie nights. You will also find all bedrooms and a second full bathroom upstairs. Located toward the back of the home, your primary bedroom features an attractive attached bathroom with a combined bathtub and shower, a single vanity sink with a spacious laminate countertop and a walk-in closet. Head back downstairs and find an under-the-stairs storage closet, a spacious laundry room and a covered patio (per plan) located off the back of the home, perfect for relaxing and enjoying your fully landscaped and irrigated yard. Additional features of The Bowie include sheet vinyl at entry, downstairs living areas and wet areas and laminate countertops and shaker style cabinetry throughout the home. This home includes our HOME IS CONNECTED base package. Using one central hub that talks to all the devices in your home, you can control the lights, thermostat and locks, all from your cellular device.
$524,900
9318 Luke Path San Antonio, TX 78254
- Type:
- Single Family
- Sq.Ft.:
- 2,599
- Status:
- Active
- Beds:
- 4
- Lot size:
- 0.16 Acres
- Year built:
- 2024
- Baths:
- 4.00
- MLS#:
- 1815475
- Subdivision:
- STILLWATER RANCH
ADDITIONAL INFORMATION
Step off the front porch into the two-story entryway. French doors open into the home office at the front of the house. Past the staircase you enter into the open living areas. The kitchen features an island with built-in seating, walk-in corner pantry, and an adjacent dining room with ample natural light. The family room boasts a wall of windows and 19-foot ceiling. The primary bedroom has coffered ceilings and three large windows. French doors open into the primary bathroom which showcases a glass-enclosed shower, dual vanities, a garden tub, and an oversized walk-in closet. Upstairs on the second floor you are greeted by a large game room with a wall of windows. A private guest suite with a full bathroom is off of the staircase. Secondary bedrooms featuring walk-in closets, separate linen closets, and a shared bathroom complete this floor. Covered backyard patio. Mud room and utility room are off of the two-car garage.
- Type:
- Single Family
- Sq.Ft.:
- 1,310
- Status:
- Active
- Beds:
- 3
- Lot size:
- 0.12 Acres
- Year built:
- 2024
- Baths:
- 2.00
- MLS#:
- 1815473
- Subdivision:
- SOLANA RIDGE
ADDITIONAL INFORMATION
"Introducing The Mabry plan, a stunning single-story home located in our Solana Ridge community in San Antonio, TX. The Mabry is sure to impress with its classic front exteriors, 3 bedrooms, 2 bathroom, 1-car garage and 1310 sq. ft. of comfortable living space. An elongated foyer invites you into a large, open-concept living room and dining area with a corner kitchen. This home's kitchen includes shaker style cabinets, laminate countertops, and stainless steel appliances. Enjoy preparing meals and spending time together gathered around the kitchen island, which overlooks the living and dining spaces. Your deep, single basin kitchen sink is conveniently placed to allow a view of your backyard with full yard landscaping and irrigation. The main bedroom is located right off the foyer and features an attractive ensuite bathroom. You'll enjoy getting ready everyday with plenty of counter space, shaker style cabinetry, a bathtub and shower combo and laminate counter tops. Your main bedroom suite also includes a walk in closet with carpet flooring and built in shelves. Your secondary bedrooms are located toward the front of the house off the entry foyer with a second full bathroom located in between. Every bedroom has quality carpet, a closet and windows for plenty of natural lighting. Whether these rooms become bedrooms or other bonus spaces, there is sure to be functionality. Additional features of The Mabry include sheet vinyl at entry, downstairs living areas and wet areas, stainless steel appliances and laminate countertops throughout the home. You'll enjoy added security in your new home with our Home is Connected features. Using one central hub that talks to all the devices in your home, you can control the lights, thermostat and locks, all from your cellular device.
- Type:
- Single Family
- Sq.Ft.:
- 1,180
- Status:
- Active
- Beds:
- 3
- Lot size:
- 0.12 Acres
- Year built:
- 2024
- Baths:
- 2.00
- MLS#:
- 1815472
- Subdivision:
- SOLANA RIDGE
ADDITIONAL INFORMATION
"Step into The Carswell floor plan at Solana Ridge in San Antonio, TX, a single-story home featuring 3 bedrooms and 2 bathrooms. The Carswell also offers 3 classic exteriors with siding or brick, a 1-car garage and 1180 square feet of comfortable living. The Carswell features an open-concept layout that blends seamlessly to create the perfect everyday space. An elongated foyer leads you to the living room and dining space before flowing into the gourmet kitchen. Your kitchen features laminate countertops, stainless steel appliances, shaker style cabinets and an eat-in bar that overlooks your living area so you'll never miss a moment. The private main bedroom suite is located toward the back of the house and includes a walk-in closet and relaxing bathroom space. The ensuite bathroom includes a single vanity sink with a spacious laminate counter top, shaker style cabinets and combined shower and bathtub. You'll find quality carpet and spacious closets in your secondary bedrooms, which can be used as offices, play rooms or other bonus spaces. Head out the back door located off the kitchen to find a fully landscaped yard with a state-of-the art irrigation system. Additional features include sheet vinyl flooring in entry, living room, and all wet areas, laminate counter tops in all bathrooms and our HOME IS CONNECTED base package. Using one central hub that talks to all the devices in your home, you can control the lights, thermostat and locks, all from your cellular device.
- Type:
- Single Family
- Sq.Ft.:
- 945
- Status:
- Active
- Beds:
- 2
- Lot size:
- 0.11 Acres
- Year built:
- 2024
- Baths:
- 2.00
- MLS#:
- 1815469
- Subdivision:
- SOLANA RIDGE
ADDITIONAL INFORMATION
The Hensley, featured in our Solana Ridge new home community in San Antonio, TX, is the perfect floor plan if you are looking for something quaint & cozy to call home. This is a single-story, 945 sq. ft., 2-bedroom, 2-bathroom layout. Host family and friends in the dining & living area, located adjacent to the kitchen. The bedroom 1 suite is located off the kitchen and dining area. It includes a walk-in closet & a relaxing ensuite. The secondary bedroom and full bathroom are located off the entry. The utility room conveniently connects to the garage. You'll enjoy added security in your new home with our Home is Connected features. Using one central hub that talks to all the devices in your home, you can control the lights, thermostat and locks, all from your cellular device. Additional features include sheet vinyl flooring at entry, Additional features include sheet vinyl at entry, downstairs living areas and wet areas, laminate countertops and shaker style cabinets throughout the home, and full yard landscaping, irrigation and fencing.
- Type:
- Single Family
- Sq.Ft.:
- 2,668
- Status:
- Active
- Beds:
- 3
- Lot size:
- 0.37 Acres
- Year built:
- 2013
- Baths:
- 3.00
- MLS#:
- 1815457
- Subdivision:
- ELM CREEK
ADDITIONAL INFORMATION
WELCOME TO THE ELMS! THIS IS A HOME WITH PERSONALITY! This home has 3 split bedrooms PLUS STUDY, 3 full baths, 3 car garage with storage, a KITCHEN with stainless steel appliances, double ovens, 5 burner gas COOK TOP, REFRIGERATOR with ice dispenser stays. DISHWASHER, MICROWAVE, 2 DESIGNER PENDANTS, custom cabinets, 2 WATER HEATERS, 13 SEER AIR CONDITIONER engineered and designed for this home with PROGRAMMABLE THERMOSTATS. There is an open kitchen with an oversized ISLAND, high ceilings, a GRAND LIVING ROOM, a rock FIREPLACE, TILE FLOORING, central CEILING FANS, A FILTRATION SYSTEM and a window-wrapped and screened SUNROOM surrounded by flowering shrubs and trees which provide relaxation. This home has a ROCK and STUCCO exterior, METAL ROOF, GUTTERS, A GENERAC, a 220V in garage for your ELECTRIC CAR! AND NO STEPS!! THIS HOME HAS THE FEELING OF ELEGANCE TEMPERED SIMPLICITY FOR THIS ONE OF A KIND MASTERPIECE!!!
- Type:
- Single Family
- Sq.Ft.:
- 1,492
- Status:
- Active
- Beds:
- 3
- Lot size:
- 0.14 Acres
- Year built:
- 2020
- Baths:
- 2.00
- MLS#:
- 1815454
- Subdivision:
- POTRANCO RUN
ADDITIONAL INFORMATION
*Assumable Low Rate VA Loan Available* Welcome to your new home in the beautiful gated community of Potranco Run. This family-friendly home offers seamless single-level living and an open concept design shared by the kitchen, dining room and family room. In the front of the home are two flexible bedrooms with a full-sized bathroom tucked between. In the back of the home, the owner's suite enjoys a private bathroom and walk-in closet. The front and back yards are meticulously maintained and include an irrigation system. The home boasts gas appliances, a tankless water heater, and a water softener. Just minutes from HEB, restaurants, Lackland AFB, golf courses, shopping, and major highways.
- Type:
- Single Family
- Sq.Ft.:
- 3,047
- Status:
- Active
- Beds:
- 4
- Lot size:
- 0.27 Acres
- Year built:
- 1996
- Baths:
- 3.00
- MLS#:
- 1815451
- Subdivision:
- LEGACY TRAILS
ADDITIONAL INFORMATION
Nestled on a private cul-de-sac bordering the lush Hyatt Resort golf course, this beautiful home offers serene living with modern style. Sunlight fills the open layout, illuminating the granite countertops and tile backsplash in the stunning island kitchen, which flows seamlessly into a spacious living room warmed by a cozy fireplace. A dramatic circular staircase with rich wood flooring and a soaring ceiling creates a grand entrance, setting the tone for this luxurious residence. The upstairs loft provides versatile living space, while the primary suite impresses with high ceilings, abundant natural light, and an expansive en-suite bath. Step outside to a generous backyard featuring a patio and tranquil green space views-ideal for outdoor relaxation. Located in West San Antonio, this home is just moments from convenient shopping, dining, and all the area has to offer.
- Type:
- Single Family
- Sq.Ft.:
- 1,608
- Status:
- Active
- Beds:
- 3
- Lot size:
- 0.14 Acres
- Year built:
- 2003
- Baths:
- 2.00
- MLS#:
- 1815450
- Subdivision:
- BULVERDE CREEK
ADDITIONAL INFORMATION
Nestled in the sought-after Bulverde Creek neighborhood, this stunning 3-bedroom, 2-bath home offers modern elegance and comfortable living. Step inside to find beautiful marble tile flooring throughout the main living areas, creating a sleek and polished look. The spacious master bedroom features elegant tray ceilings and a charming barn door leading to the ensuite bath, providing a spa-like retreat. The open-concept layout is perfect for entertaining, and the large backyard is an ideal space for gatherings or relaxing evenings outdoors. With a two-car garage and plenty of storage, this home combines style, functionality, and charm. Don't miss the opportunity to make this exceptional property yours!
$540,500
1939 EAGLE MDW San Antonio, TX 78248
- Type:
- Single Family
- Sq.Ft.:
- 2,553
- Status:
- Active
- Beds:
- 3
- Lot size:
- 0.24 Acres
- Year built:
- 1985
- Baths:
- 2.00
- MLS#:
- 1815447
- Subdivision:
- DEERFIELD
ADDITIONAL INFORMATION
A mid-century-modern, one story home. It features open floor plan, energy efficiency features, custom details and it's in a great location. Three Bedrooms, two bath, two dining, and a multifunctional Office/media/sunroom. Vaulted and cathedral style ceilings in several rooms. A large wood-burning fireplace in the Living Room. Entertain in the Formal Dining Room under an impressive chandelier. Enjoy family gatherings in the ample-sized Kitchen with cooking island, granite countertops, custom cabinets, double copper sinks, stainless steel appliances, domed-ceiling with chandelier and bay windows in the spacious breakfast room to accommodate every dining occasion. Family Room off the Kitchen has a wall of windows to view the backyard, ceiling fan, custom cabinet and shelving, a wet-bar with granite countertop, bar shelving, recessed lights, sink and wine cooler unit, and French doors that lead from family room onto the flagstone patio. Privately-situated owner's bedroom suite is bright and spacious, with bathroom that includes two separate vanities with granite countertops, two walk-in closets, jetted soaking tub, walk-in shower, separate toilet room with built-in linen cabinet and laundry drop. Two additional bedrooms are generously proportioned with organizer units in the closets, ceiling fans, and good sized windows for more natural light. The bathroom has dual sinks, custom lights, tub-shower and toilet in separate room. Office-Media Room has two walls of windows that slide open for circulation of fresh air on breezy days, a ceiling fan, and there are ample outlets to accommodate all your home office equipment needs. New carpeting and pad installed Sep 2024 in LR, DR, all Bedrooms. Ceiling fans in bedrooms, living room, family room, office. Recessed lighting, dimmers, custom chandeliers, and custom bathroom vanity light fixtures. Solid core interior doors with upgraded lever handle hardware. Energy efficiency with Radiant Barrier, R25 Insulation and new roof installed 2020. Attic over garage for storage; garage sidewalls have built-in sturdy shelving to organize and store your various equipment, toys, and must-haves close at hand while keeping the home clutter free. Front landscaping designed for less grass, lower water usage, easy care evergreen shrubs. Sprinklers in front yard and sprinklers with drip system in rear. The Backyard has wood privacy fence and a flagstone patio for al fresco entertaining or relaxing after work. More storage in the backyard garden shed. Dusk to dawn Security Lights on exterior of the home. The Deerfield Community has many amenities for everyone. Swimming pool, basketball court, tennis-pickleball courts, picnic areas, children's playground, trails, and many sprawling, beautiful live oak trees that shade the sidewalks making for an enjoyable stroll or jog through the community. Residents have dedicated security covered by off-duty SAPD patrol staff situated within the Deerfield neighborhood. Commuters have easy access to I-10, Hwy 1604 Loop, and SH Hwy 281.
- Type:
- Single Family
- Sq.Ft.:
- 2,632
- Status:
- Active
- Beds:
- 3
- Lot size:
- 0.17 Acres
- Year built:
- 2007
- Baths:
- 2.00
- MLS#:
- 1815443
- Subdivision:
- Larkdale-Oconnor
ADDITIONAL INFORMATION
This opportunity won't last long. Own a duplex and only pay a couple hundred in rent a month because your tenant is paying it for you. The other side is currently being rented by a great tenant for $1,200 a month. New roof, new paint, new fixtures, new bathtubs show off how comfortable and lovely this house is. It features 3 spacious bedrooms and 2 bathrooms, providing ample space for comfortable living. With a one-car garage, you'll have convenient parking or extra storage. Inside, you'll find washer/dryer connections, making laundry a breeze. Vinyl flooring has been installed in both houses so you won't have to change if you get a new tenant. The privacy-fenced backyard offers a serene retreat, perfect for enjoying the outdoors or entertaining guests. It's conveniently located next to great schools. Located just minutes away from Randolph AFB and Fort Sam Houston, this property is ideal for those seeking a convenient commute.
- Type:
- Single Family
- Sq.Ft.:
- 2,521
- Status:
- Active
- Beds:
- 4
- Lot size:
- 0.17 Acres
- Year built:
- 2006
- Baths:
- 3.00
- MLS#:
- 1815437
- Subdivision:
- ALAMO RANCH
ADDITIONAL INFORMATION
Welcome to this spacious 4-bedroom, 2.5-bathroom home nestled in the desirable Alamo Ranch Subdivision. Boasting over 2500 sq ft of living space, this property offers ample room for your home office, comfortable living and entertaining. The inviting layout features a bright and open living area, perfect for relaxing evenings or gatherings with friends and family. New vinyl flooring in living, dining room and entry, new carpet in bedrooms. The kitchen offers plenty of counter space and a convenient breakfast bar, coffee bar and desk for your computer. Outside, you have a spacious yard and covered patio ideal for outdoor enjoyment and recreation. Situated in a prime location, this home is conveniently close to shopping centers, restaurants and other amenities. All appliances convey. Don't miss the opportunity to make this wonderful property your new home! NEW AC Installed 2023! **Washer & Dryer will NOT convey, Vivint Security System is Leased.**
- Type:
- Low-Rise
- Sq.Ft.:
- 646
- Status:
- Active
- Beds:
- 1
- Year built:
- 1981
- Baths:
- 1.00
- MLS#:
- 1815426
ADDITIONAL INFORMATION
Location & charm!!! Don't miss your opportunity to own this contemporary 1/1 condominium located in the small and desired gated community of County Hollow Condominiums. This move-in ready condo is a top floor end unit with a private balcony. It features an open living/dining area with vaulted ceilings. Upgrades throughout to include track and LED/halogen lighting features, ceiling fans, GE kitchen appliances, Maytag washer and dryer, walk-in closet and laundry room organizers, modern doors and hardware, electrical outlet finishes. Common areas include a lovely swimming pool, clubhouse and picnic grounds. One-car, covered, deeded parking space, plus one additional parking space. A prime location, simply minutes to the San Antonio airport and downtown via 281, with quick access to 1604 and Wurzbach Parkway. Refrigerator, washer and dryer will convey. Schedule your showing today!!!
- Type:
- Single Family
- Sq.Ft.:
- 3,200
- Status:
- Active
- Beds:
- 5
- Lot size:
- 0.67 Acres
- Year built:
- 1984
- Baths:
- 3.00
- MLS#:
- 1814586
- Subdivision:
- HILLS_AND_DALES
ADDITIONAL INFORMATION
This spacious 5 bed 3 bath home sits on over half an acre in the prestigious Northside ISD. Upgrades include new carpet on stairs and throughout the second level, paved driveway, three fireplaces, gas cooking, storage above the oversized garage, multiple decks, and spa bathroom ensuite in owner retreat with fireplace and cedar lined storage closet. Voluntary HOA. Ideally located just across the road from the community pool and playground, it's perfect for active lifestyles. Enjoy a short drive to popular attractions such as Six Flags Fiesta Texas, La Cantera, UTSA, and Government Canyon State Natural Area. The home features a covered porch expanding across the entire front side, offering a charming country feel while still being within city limits. Inside, the neutral color palette creates a versatile backdrop, allowing you to easily personalize the space to fit your style. With ceiling fans installed throughout and multiple living and dining areas, the home offers both comfort and functionality, perfect for everyday living and entertaining. The kitchen includes a stainless steel refrigerator that conveys with the home. A secondary bedroom and bathroom are conveniently located downstairs, while upstairs you'll find four more bedrooms, including the primary suite. The primary bedroom is a retreat of its own with a cozy fireplace and entry onto a private balcony, the perfect spot to enjoy your morning coffee or unwind with a glass of wine in the evening, all while taking in peaceful views of the surrounding trees. The ensuite bathroom features an upgraded tub, shower, and double vanities for a true spa-like experience. Outside, the spacious back yard showcases a deck with pergola cover offering a perfect spot for entertaining, along with a hot tub and two air conditioned sheds for all those special projects. Shaded by mature trees, the yard offers both comfort and privacy in a beautiful, serene setting. With its prime location near top shopping, dining, and outdoor attractions, this home provides the perfect blend of convenience and leisure for a variety of lifestyles.
$1,300,000
3602 BELLE STRAIT San Antonio, TX 78257
- Type:
- Single Family
- Sq.Ft.:
- 5,126
- Status:
- Active
- Beds:
- 5
- Lot size:
- 0.33 Acres
- Year built:
- 2015
- Baths:
- 6.00
- MLS#:
- 1811019
- Subdivision:
- SHAVANO HIGHLANDS
ADDITIONAL INFORMATION
Experience unparalleled luxury in this 5,126 sq ft, 5-bedroom, 5.5-bathroom home in the prestigious Shavano Ranch area. Enter through an enchanting front courtyard with stamped decorative concrete, setting a grand tone for the rest of the home. Inside, the open living area flows effortlessly into a chef's kitchen, complete with an expansive island, sleek white cabinetry, and stainless steel appliances. Each bedroom offers privacy with its own en-suite bathroom. The primary suite exudes relaxation with a spa-inspired bathroom, and an upstairs media room includes state-of-the-art security with 360-degree property views. The home also features a loft, office space, and dining area. Outdoors, enjoy a heated pool, covered patio with a gas line ready for an outdoor kitchen, and landscaped surroundings. Located near excellent schools and convenient shopping, this home blends luxury and convenience in an exquisite setting.
- Type:
- Single Family
- Sq.Ft.:
- 3,017
- Status:
- Active
- Beds:
- 4
- Lot size:
- 0.18 Acres
- Year built:
- 1999
- Baths:
- 4.00
- MLS#:
- 1815441
- Subdivision:
- Rogers Ranch
ADDITIONAL INFORMATION
One of SA's BEST neighborhoods ** Gorgeous over 3000sqft 4/3.5/3 *** gated entry** Great greenbelt lot for Privacy***fireplace** BIG downstairs primary bedroom ** LARGE kitchen / breakfast areas*** Covered Patio *** FANTASTIC hoa w/ pool, playground, basketball, tennis **Incredible N Central location***
- Type:
- Single Family
- Sq.Ft.:
- 1,472
- Status:
- Active
- Beds:
- 3
- Lot size:
- 0.39 Acres
- Year built:
- 1920
- Baths:
- 1.00
- MLS#:
- 1815434
- Subdivision:
- N/A
ADDITIONAL INFORMATION
Discover a unique opportunity with these two adjoining lots in a tranquil neighborhood. The first lot features a delightful home built in 1920, showcasing the timeless elegance of original hardwood flooring and solid wood doors that reflect the craftsmanship of a bygone era. While the home is currently without air conditioning or heating, it offers immense potential for renovation and modernization, allowing you to create a comfortable haven that honors its historic roots. The second lot is a spacious, vacant corner lot, perfect for expansion or development. This versatile space offers endless possibilities-imagine a lush garden, a workshop, or an additional dwelling to enhance the existing home. Both lots are securely enclosed by a chain link fence, providing privacy and peace of mind. This unique property package offers a rare blend of historic charm and modern potential, making it an ideal investment for those looking to restore a classic home while maximizing the use of the additional land. Don't miss this opportunity to own a piece of history and make it your own!
- Type:
- Single Family
- Sq.Ft.:
- 3,343
- Status:
- Active
- Beds:
- 4
- Lot size:
- 0.23 Acres
- Year built:
- 2020
- Baths:
- 3.00
- MLS#:
- 1815431
- Subdivision:
- FRONTERRA AT WESTPOINTE - BEXA
ADDITIONAL INFORMATION
***OPEN HOUSE SATURDAY NOVEMBER 9 FROM 12PM TO 3PM*** SUPER MOTIVATED!!! **HUGE DISCOUNT!!! BEXAR TAX VALUED AT $749,000. SELLER WANTS TO MAKE A DEAL, BRING YOUR BUYERS!!!** A RARE FIND. GATED, LUXURY COMMUNITY! LIKE NEW! MASSIVE 3,343 sqft. ONE STORY, PLUS THREE CAR GARAGE, GAS COOKING, CHEF'S ISLAND STYLE KITCHEN WITH DESIGN SELECTED APPLIANCES AND 42" CABINETS! THIS LOVELY HOME SPORTS ULTRA HIGH CEILINGS, LUXURY TILE PLUS CARPETED BEDROOMS! FIREPLACE, BONUS ROOM, TONS OF NATURAL LIGHT ENTER THE HOME! RELAX IN THE LARGE PRIMARY RETREAT FIT FOR A KING WITH ITS OWN PRIVATE BATH-SPAW WHICH INCLUDES A SEPARATE DESIGNER TUB PLUS A SEPARATE OVERSIZED DESIGNER-INSPIRED SHOWER WITH DUAL SHOWER HEADS. GRANITE COUNTERTOPS, SEPARATE VANITIES AND CABINETS FOR EXTRA SPACE ADDING TO PRIVACY WHILE GETTING READY. IF YOU'RE A SHOPPER YOU WILL APPRECIATE THE VERY SPACIOUS WALK-IN CLOSETS! RELAX OUT-BACK IN YOUR PRIVATE PATIO DECK OVERLOOKING THE GRAND LIVING ROOM AND FIREPLACE. THIS HOME MUST BE WALKED TO APPRECIATE AND FEEL ITS ELEGANCE, MAJESTY, AND SMALL PRICE FOR ALL! HURRY!!! EASY ACCESS TO SHOPPING, MILITARY BASES, HOSPITALS, HWYS, 1604, 410, 90 MORE!
$1,069,999
11010 NINA RDG San Antonio, TX 78255
- Type:
- Single Family
- Sq.Ft.:
- 2,948
- Status:
- Active
- Beds:
- 4
- Lot size:
- 0.55 Acres
- Year built:
- 2024
- Baths:
- 3.00
- MLS#:
- 1815430
- Subdivision:
- CANYONS AT SCENIC LOOP
ADDITIONAL INFORMATION
Welcome to life in beautiful neighborhood of the Canyons at Scenic Loop! Sitting on a flat .55-acre lot, this luxurious new construction residence offers over 2900 sqft of living space, an inviting floor plan gourmet kitchen, featuring top-of-the-line appliances, sleek countertops, and a large center island. With 4 bedrooms and 3 bathrooms, with 3 car garage including a lavish primary suite with a tub! The additional game room has a path outside onto the oversized covered porch so you can immerse yourself in the breathtaking beauty of the Texas Hill Country. Schedule your private showing today you wont want to miss this listing!

San Antonio Real Estate
The median home value in San Antonio, TX is $290,000. This is higher than the county median home value of $267,600. The national median home value is $338,100. The average price of homes sold in San Antonio, TX is $290,000. Approximately 47.86% of San Antonio homes are owned, compared to 43.64% rented, while 8.51% are vacant. San Antonio real estate listings include condos, townhomes, and single family homes for sale. Commercial properties are also available. If you see a property you’re interested in, contact a San Antonio real estate agent to arrange a tour today!
San Antonio, Texas has a population of 1,434,540. San Antonio is less family-centric than the surrounding county with 29.93% of the households containing married families with children. The county average for households married with children is 32.84%.
The median household income in San Antonio, Texas is $55,084. The median household income for the surrounding county is $62,169 compared to the national median of $69,021. The median age of people living in San Antonio is 33.9 years.
San Antonio Weather
The average high temperature in July is 94.2 degrees, with an average low temperature in January of 40.5 degrees. The average rainfall is approximately 32.8 inches per year, with 0.2 inches of snow per year.
