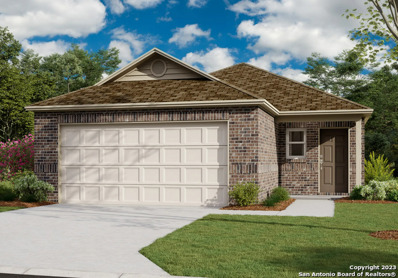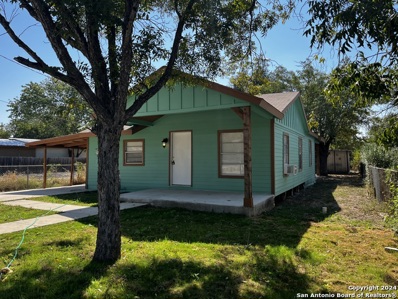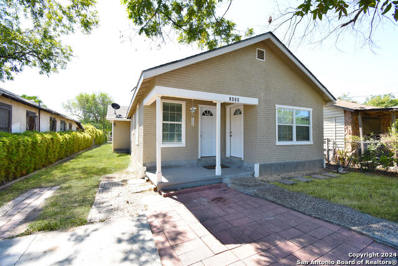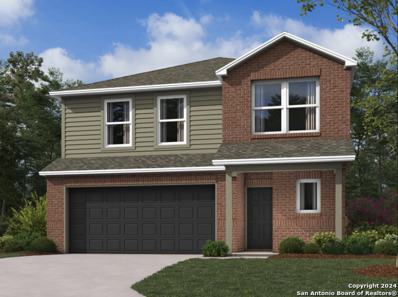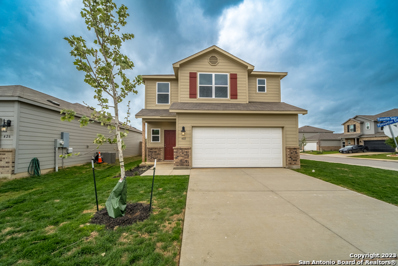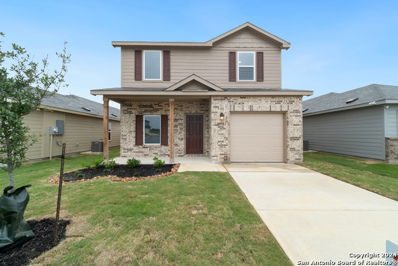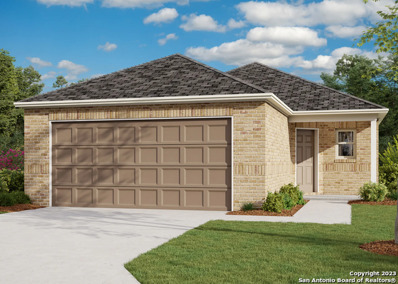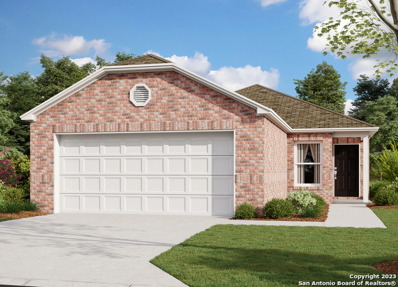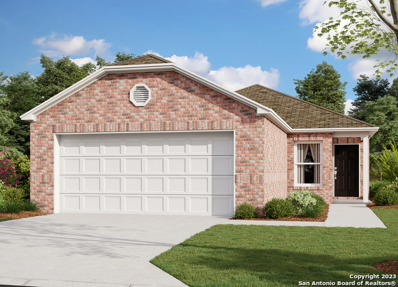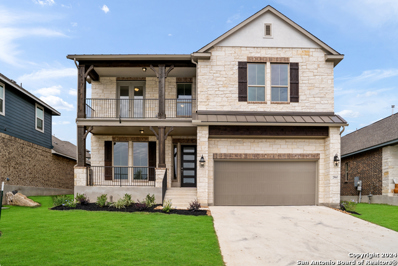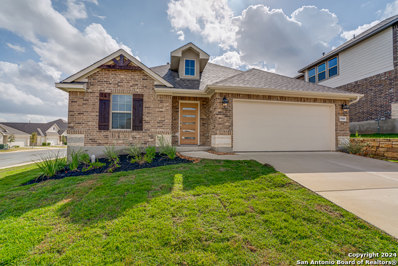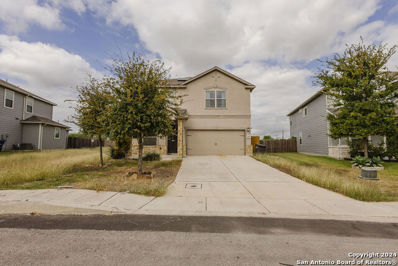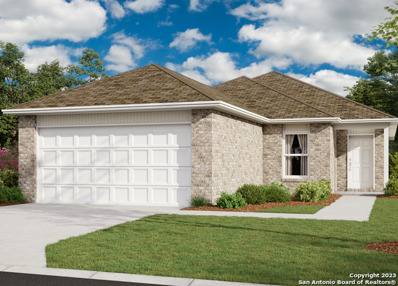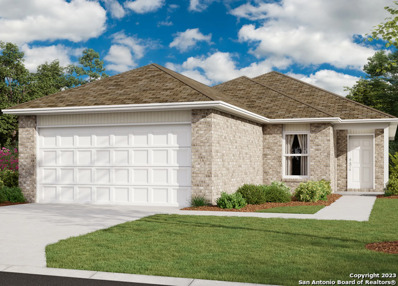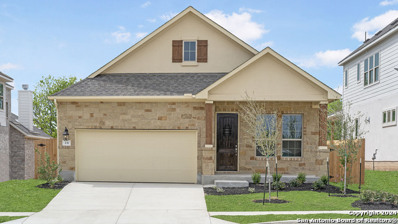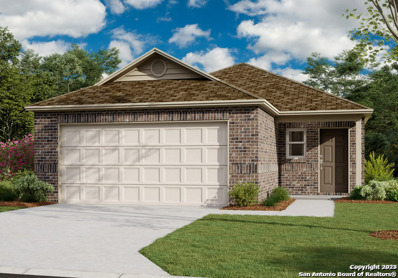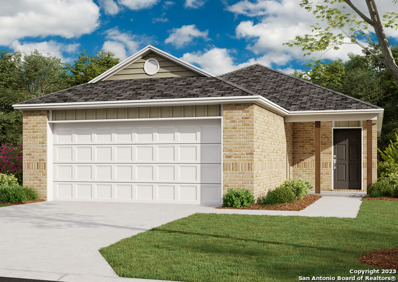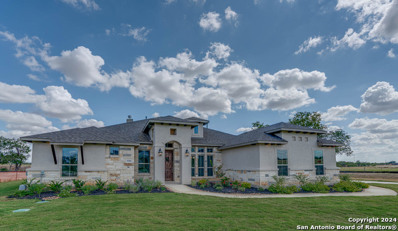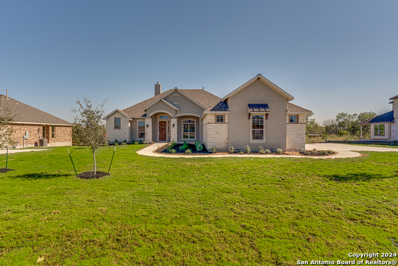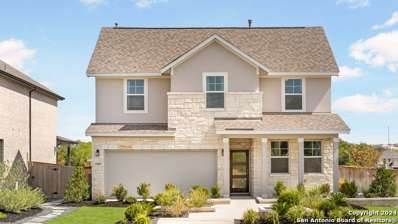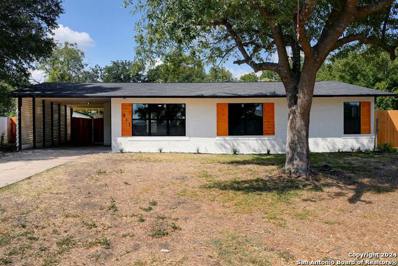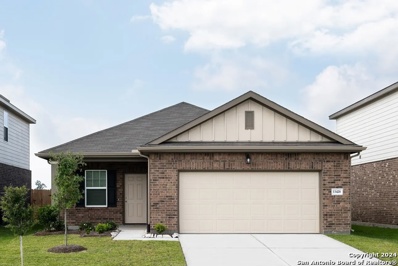San Antonio TX Homes for Sale
- Type:
- Single Family
- Sq.Ft.:
- 1,340
- Status:
- Active
- Beds:
- 3
- Lot size:
- 0.1 Acres
- Year built:
- 2024
- Baths:
- 2.00
- MLS#:
- 1815785
- Subdivision:
- Roosevelt Landing
ADDITIONAL INFORMATION
The beautiful RC Mitchell plan is loaded with curb appeal with its welcoming covered front porch and inviting front yard landscaping. This home features an open floor plan with 3 bedrooms, 2 bathrooms, a spacious master suite, a stunning kitchen fully equipped with energy-efficient appliances, generous counter space, and roomy pantry! Learn more about this home today.
- Type:
- Single Family
- Sq.Ft.:
- 1,050
- Status:
- Active
- Beds:
- 3
- Lot size:
- 0.16 Acres
- Year built:
- 1950
- Baths:
- 1.00
- MLS#:
- 1815783
- Subdivision:
- HARLANDALE
ADDITIONAL INFORMATION
NICLELY REMODELED HOME WITH 3 BEDROOMS AND GOOD-SIZED BACK YARD. THE BACKYARD COVERED PATIO MAKES A GREAT PLACE TO SIT AND RELAX. THE HOUSE HAS BEEN ADORNED WITH CEDAR PLANKS THAT GIVES THE PATIOS A NICE FINISH.
- Type:
- Single Family
- Sq.Ft.:
- 1,038
- Status:
- Active
- Beds:
- 3
- Lot size:
- 0.13 Acres
- Year built:
- 1947
- Baths:
- 1.00
- MLS#:
- 1815780
- Subdivision:
- LINCOLN HEIGHTS
ADDITIONAL INFORMATION
This beautifully refreshed 3-bedroom, 1-bath home is located in a well-established neighborhood and offers the perfect mix of comfort and convenience. Featuring fresh interior paint and a newly installed A/C, this home is truly move-in ready! The open floor plan creates a welcoming atmosphere. The backyard is ideal for entertaining or relaxing. Just minutes from downtown, enjoy easy access to shopping, dining, parks, and schools, while benefiting from the peaceful charm of this mature community. Don't miss this fantastic opportunity!
- Type:
- Single Family
- Sq.Ft.:
- 2,065
- Status:
- Active
- Beds:
- 4
- Lot size:
- 0.1 Acres
- Year built:
- 2024
- Baths:
- 3.00
- MLS#:
- 1815776
- Subdivision:
- Roosevelt Landing
ADDITIONAL INFORMATION
The beautiful RC Chelsey plan is rich with curb appeal with its cozy covered porch and front yard landscaping. This two-story home features 4 bedrooms, 2.5 bathrooms, a loft, and a large family room. The kitchen is fully equipped with energy-efficient appliances, generous counterspace, pantry, and island. All bedrooms are located upstairs, including the owners suite, which includes a walk-in closet. Learn more about this home today!
- Type:
- Single Family
- Sq.Ft.:
- 1,689
- Status:
- Active
- Beds:
- 3
- Lot size:
- 0.12 Acres
- Year built:
- 2024
- Baths:
- 3.00
- MLS#:
- 1815775
- Subdivision:
- Roosevelt Landing
ADDITIONAL INFORMATION
The RC Camden plan is a captivating and well-designed two-story home that combines aesthetic appeal with functional living spaces. With a total of 3 bedrooms and 2.5 bathrooms, the RC Camden plan offers ample living space for a family. Multiple bedrooms allow for private spaces for family members and guests, while the 2.5 bathrooms enhance convenience. The foyer leads to the open-concept family room, dining area, and fully equipped kitchen with generous counterspace, corner pantry, and an island. Learn more
- Type:
- Single Family
- Sq.Ft.:
- 1,348
- Status:
- Active
- Beds:
- 3
- Lot size:
- 0.1 Acres
- Year built:
- 2024
- Baths:
- 3.00
- MLS#:
- 1815772
- Subdivision:
- Roosevelt Landing
ADDITIONAL INFORMATION
The appealing RC Berkleigh plan is rich with curb appeal with its welcoming covered entryway and front yard landscaping. This two-story home features 3 bedrooms, 2.5 bathrooms, plus a loft! All bedrooms are upstairs, including the master suite. Enjoy a large living room, fully equipped kitchen, and a formal dining room. The laundry room, located upstairs near all the bedrooms, makes laundry a breeze. Learn more about this home today!
- Type:
- Single Family
- Sq.Ft.:
- 1,340
- Status:
- Active
- Beds:
- 3
- Lot size:
- 0.1 Acres
- Year built:
- 2024
- Baths:
- 2.00
- MLS#:
- 1815770
- Subdivision:
- Roosevelt Landing
ADDITIONAL INFORMATION
The beautiful RC Mitchell plan is loaded with curb appeal with its welcoming covered front porch and inviting front yard landscaping. This home features an open floor plan with 3 bedrooms, 2 bathrooms, a spacious master suite, a stunning kitchen fully equipped with energy-efficient appliances, generous counter space, and roomy pantry! Learn more about this home today.
- Type:
- Single Family
- Sq.Ft.:
- 1,459
- Status:
- Active
- Beds:
- 3
- Lot size:
- 0.1 Acres
- Year built:
- 2024
- Baths:
- 2.00
- MLS#:
- 1815768
- Subdivision:
- Palo Alto Pointe
ADDITIONAL INFORMATION
The gorgeous RC Ridgeland plan has powerful curb appeal with its charming covered front porch and welcoming front yard landscaping. This home features an open floor plan with 4 bedrooms, 2 bathrooms, a large living room and dining area, as well as a beautiful kitchen fully equipped with energy-efficient appliances, ample counter space, and roomy pantry. Learn more about this home today!
- Type:
- Single Family
- Sq.Ft.:
- 1,248
- Status:
- Active
- Beds:
- 3
- Lot size:
- 0.1 Acres
- Year built:
- 2024
- Baths:
- 2.00
- MLS#:
- 1815766
- Subdivision:
- Palo Alto Pointe
ADDITIONAL INFORMATION
The charming RC Cooper plan is rich with curb appeal with its welcoming covered front entry and front yard landscaping. This home features an open floor plan with 3 bedrooms, 2 bathrooms, a spacious family room, and a beautiful dining area/kitchen fully equipped with energy-efficient appliances, ample counter space, and a roomy pantry for the adventurous home chef. Learn more about this home today!
- Type:
- Single Family
- Sq.Ft.:
- 1,248
- Status:
- Active
- Beds:
- 3
- Lot size:
- 0.1 Acres
- Year built:
- 2024
- Baths:
- 2.00
- MLS#:
- 1815765
- Subdivision:
- Palo Alto Pointe
ADDITIONAL INFORMATION
The charming RC Cooper plan is rich with curb appeal with its welcoming covered front entry and front yard landscaping. This home features an open floor plan with 3 bedrooms, 2 bathrooms, a spacious family room, and a beautiful dining area/kitchen fully equipped with energy-efficient appliances, ample counter space, and a roomy pantry for the adventurous home chef. Learn more about this home today!
- Type:
- Single Family
- Sq.Ft.:
- 2,874
- Status:
- Active
- Beds:
- 4
- Lot size:
- 0.18 Acres
- Year built:
- 2024
- Baths:
- 4.00
- MLS#:
- 1815764
- Subdivision:
- MONTEVERDE
ADDITIONAL INFORMATION
Nestled in the prestigious Cibolo Canyons neighborhood, this stunning Kingsland Plan, Elevation E redefines luxury living. Positioned on a coveted greenbelt lot, this 2,874 sq.ft., 2-story home offers an unparalleled combination of modern design and serene natural surroundings. The open-concept layout maximizes space and flow, featuring 4 bedrooms, 3.5 bathrooms, and a 2-car garage. Step into the enhanced gourmet kitchen, complete with custom cabinetry, upgraded quartz countertops, and an elegant designer backsplash. The additional lighting throughout ensures a bright and inviting atmosphere, perfect for entertaining. The extended covered patio offers seamless indoor-outdoor living, ideal for enjoying peaceful greenbelt views. The expansive owner's retreat, located on the first floor, serves as a luxurious sanctuary with a spa-like ensuite bathroom featuring a soaking tub, walk-in shower, and ample closet space. Upstairs, the secondary bedrooms and bathrooms provide privacy and comfort, along with access to the second-level balcony. The home also boasts a spacious study, a game room, and an oversized media room for entertainment. Outside, the property includes a fully sodded yard with an irrigation system and a privacy fence, offering both beauty and low-maintenance living. Cibolo Canyons's sought-after amenities and scenic surroundings make this home a true masterpiece.
$574,998
3940 GERVASI San Antonio, TX 78261
- Type:
- Single Family
- Sq.Ft.:
- 2,547
- Status:
- Active
- Beds:
- 4
- Lot size:
- 0.19 Acres
- Year built:
- 2024
- Baths:
- 3.00
- MLS#:
- 1815762
- Subdivision:
- CIBOLO CANYONS/MONTEVERDE
ADDITIONAL INFORMATION
Located in the desirable Cibolo Canyons neighborhood, this impressive San Saba floor plan is an open-concept, 1.5-story home set on an oversized corner lot. Offering 4 bedrooms, 3 bathrooms, and a 2-car garage, this spacious 2,547 sq.ft. home is perfect for families or those who enjoy having extra space. The main living areas feature stylish wood-like flooring, while the upgraded carpet adds comfort to the bedrooms and bonus room upstairs. The home is filled with high-end touches, including 8-foot interior doors, a designer backsplash, quartz countertops, and custom cabinetry. The well-appointed kitchen and the enhanced lighting and low-voltage package throughout the home ensure a modern, welcoming feel. The primary suite offers a serene retreat with an ensuite bathroom featuring an oversized walk-in shower. A flex room off the family room provides versatile space for a home office, playroom, or gym. The outdoor area is equally impressive, with a fully sodded front and back yard, a 6-foot privacy fence, a professional landscape package, and an in-ground, programmable irrigation system. This energy-efficient home delivers comfort and luxury in the prestigious Cibolo Canyons community.
- Type:
- Single Family
- Sq.Ft.:
- 2,895
- Status:
- Active
- Beds:
- 5
- Lot size:
- 0.21 Acres
- Year built:
- 2017
- Baths:
- 3.00
- MLS#:
- 1815759
- Subdivision:
- Woodlake Meadows
ADDITIONAL INFORMATION
Here's your chance to own a stunning 5-bedroom, 3.5-bath home in desirable Woodlake Meadows, at a reduced price! This spacious residence needs a bit of TLC and a fresh coat of paint, offering a rare opportunity to create your dream space and build instant equity. Enjoy an open floor plan with two distinct living areas and ceramic tile flooring throughout the main level. The first-floor flex space is perfect for a home office, playroom, or cozy sitting area. The modern kitchen features granite countertops, 42" cabinets, and a breakfast bar. The expansive owner's suite is conveniently located on the first floor. Upstairs, a large media room is ideal for entertaining, and abundant closets provide ample storage. The backyard includes a covered patio and privacy fence, perfect for gatherings. Don't miss this opportunity to make this beautiful property your own!
- Type:
- Single Family
- Sq.Ft.:
- 1,234
- Status:
- Active
- Beds:
- 3
- Lot size:
- 0.1 Acres
- Year built:
- 2024
- Baths:
- 2.00
- MLS#:
- 1815757
- Subdivision:
- HERITAGE OAKS
ADDITIONAL INFORMATION
The stunning RC Armstrong plan is rich with curb appeal with its welcoming covered front entryway and front yard landscaping. This one-story home features an open floor plan with 3 bedrooms, 2 bathrooms, a large living area, and a kitchen fully equipped with energy-efficient appliances, generous counterspace, pantry, and eat-in dining area. Learn more about this home today!
- Type:
- Single Family
- Sq.Ft.:
- 1,234
- Status:
- Active
- Beds:
- 3
- Lot size:
- 0.1 Acres
- Year built:
- 2024
- Baths:
- 2.00
- MLS#:
- 1815756
- Subdivision:
- HERITAGE OAKS
ADDITIONAL INFORMATION
The stunning RC Armstrong plan is rich with curb appeal with its welcoming covered front entryway and front yard landscaping. This one-story home features an open floor plan with 3 bedrooms, 2 bathrooms, a large living area, and a kitchen fully equipped with energy-efficient appliances, generous counterspace, pantry, and eat-in dining area. Learn more about this home today!
$524,998
3937 GERVASI San Antonio, TX 78261
- Type:
- Single Family
- Sq.Ft.:
- 1,964
- Status:
- Active
- Beds:
- 3
- Lot size:
- 0.18 Acres
- Year built:
- 2024
- Baths:
- 2.00
- MLS#:
- 1815755
- Subdivision:
- CIBOLO CANYONS/MONTEVERDE
ADDITIONAL INFORMATION
Nestled in the highly sought-after Cibolo Canyons community, this stunning single-story home blends modern design with thoughtful functionality. With 1,964 sq. ft. of well-planned living space, this 3-bedroom, 2-bathroom home is perfect for families or those looking to downsize. The open-concept floor plan features a dedicated study, a mud bench for added convenience, and a morning kitchen/coffee bar for your daily routine. The gourmet kitchen impresses with quartz countertops, custom cabinetry, under-counter lighting, and a large island with a built-in recycling center, plus two spacious walk-in pantries. The primary suite offers a serene escape, finished with a bay window and a luxurious ensuite bathroom with dual vanities, a walk-in shower, and a generous linen closet. High-end finishes, including upgraded wood flooring and tile, create a sophisticated ambiance throughout the home. Step outside to enjoy a fully sodded front and back yard, enclosed by a 6-foot privacy fence, and enhanced by a professional landscape package. The in-ground, programmable irrigation system ensures easy maintenance year-round. Located in Cibolo Canyons, this home offers the perfect balance of comfort, luxury, and convenience.
- Type:
- Single Family
- Sq.Ft.:
- 1,340
- Status:
- Active
- Beds:
- 3
- Lot size:
- 0.1 Acres
- Year built:
- 2024
- Baths:
- 2.00
- MLS#:
- 1815754
- Subdivision:
- Heritage Oaks
ADDITIONAL INFORMATION
The RC Mitchell plan is a charming and visually appealing home design, showcasing a number of attractive features that make it a desirable living space. This home features an open floor plan with 3 bedrooms, 2 bathrooms, a spacious master suite, a stunning kitchen fully equipped with energy-efficient appliances, generous counter space, and roomy pantry! The open floor plan layout creates a sense of space and interconnectedness between different areas of the home. Learn more about this home today!
- Type:
- Single Family
- Sq.Ft.:
- 1,402
- Status:
- Active
- Beds:
- 3
- Lot size:
- 0.1 Acres
- Year built:
- 2024
- Baths:
- 2.00
- MLS#:
- 1815752
- Subdivision:
- HERITAGE OAKS
ADDITIONAL INFORMATION
The lovely RC Somerville is rich with curb appeal with its welcoming front porch and gorgeous front yard landscaping. This open floorplan features 3 bedrooms, 2 bathrooms, and a spacious living room. Enjoy an open dining area, and a charming kitchen conveniently designed for hosting and entertaining. The beautiful back covered patio is great for relaxing. Learn more about this home today!
- Type:
- Single Family
- Sq.Ft.:
- 1,248
- Status:
- Active
- Beds:
- 3
- Lot size:
- 0.1 Acres
- Year built:
- 2024
- Baths:
- 2.00
- MLS#:
- 1815751
- Subdivision:
- LONESOME DOVE
ADDITIONAL INFORMATION
The charming RC Cooper plan is rich with curb appeal with its welcoming covered front entry and front yard landscaping. This home features an open floor plan with 3 bedrooms, 2 bathrooms, a spacious family room, and a beautiful dining area/kitchen fully equipped with energy-efficient appliances, ample counter space, and a roomy pantry for the adventurous home chef. Learn more about this home today!
- Type:
- Single Family
- Sq.Ft.:
- 2,936
- Status:
- Active
- Beds:
- 3
- Lot size:
- 0.54 Acres
- Year built:
- 2024
- Baths:
- 4.00
- MLS#:
- 1815748
- Subdivision:
- EVERLY ESTATES
ADDITIONAL INFORMATION
This stunning brand new construction home by Empire Communities is located in the highly sought after Everly Estates and is a contemporary 1-story masterpiece, sitting on a spacious .54-acre lot. Boasting high ceilings and an open floor plan, the home welcomes you with a grand entryway and rotunda. The family room, featuring a cozy fireplace, flows seamlessly to the outdoors through three large sliding glass doors that open to an extended covered patio-pre-plumbed for a future outdoor kitchen, making it perfect for entertaining. The gourmet kitchen shines with Kent Moore cabinetry, a generous kitchen island, and built-in appliances. The luxurious primary bedroom offers soaring ceilings, while the primary bathroom is a retreat with dual vanities and a large walk-in shower. Additionally, the home includes a sunroom, ideal for meditation or relaxation. With a 3-car garage complete with openers, the property is designed for convenience. The front yard, sides, and part of the backyard are equipped with sod and a smart irrigation system, making maintenance easy. The home also includes a smart home package, offering modern technology throughout for added comfort and ease.
- Type:
- Single Family
- Sq.Ft.:
- 2,725
- Status:
- Active
- Beds:
- 4
- Lot size:
- 0.58 Acres
- Year built:
- 2024
- Baths:
- 3.00
- MLS#:
- 1815745
- Subdivision:
- Everly Estates
ADDITIONAL INFORMATION
Prepare to be impressed the moment you step inside this beautiful new construction home by Empire Communities! The expansive triple glass sliding doors immediately draw your attention, framing a stunning view of the wooded backdrop and leading to a spacious covered patio, complete with an outdoor fireplace and kitchen-perfect for hosting gatherings. Situated on a generous .58-acre lot, this home's open layout is ideal for entertaining. High ceilings add to the sense of space, and there's a built-in office area as well as a separate study. The primary bedroom is a true retreat, featuring a coffered ceiling, a charming bay window, and double doors that lead to a luxurious en-suite bathroom with dual vanities, a large walk-in shower, and a spacious closet. This home also comes equipped with a full Smart package, offering modern convenience with features like a video doorbell, 4 strategically placed USB outlets, a Z-wave Smart Hub, a touchscreen alarm system, WiFi thermostat, and a Kwikset smart deadbolt. The outdoor space is just as impressive, with sod and irrigation in the front, sides, and part of the backyard, complemented by a Smart Irrigation system for easy maintenance.
- Type:
- Single Family
- Sq.Ft.:
- 2,646
- Status:
- Active
- Beds:
- 4
- Lot size:
- 0.2 Acres
- Year built:
- 2021
- Baths:
- 4.00
- MLS#:
- 1815739
- Subdivision:
- THE CROSSING
ADDITIONAL INFORMATION
Discover luxury living in Empire's showcase model home, now available for sale! The Granbury floor plan offers a spacious 2,648 sq.ft. of open, elegant living with 4 bedrooms and 3.5 bathrooms. Thoughtfully designed, this two-story home features granite countertops throughout the kitchen and bathrooms, adding sophistication and durability. On the first floor, a versatile flex room can be transformed into a home office, playroom, or hobby space, while the family and dining areas create the ideal setting for gatherings. The modern kitchen is a chef's dream, with abundant counter space, a large central island, and an L-shaped walk-in pantry for all your storage needs. The first-floor primary suite is a private sanctuary, complete with an optional bay window and generous walk-in closets. Upstairs, three additional bedrooms provide ample space for family or guests, and the loft offers endless possibilities-whether you envision a cozy media room or a peaceful reading retreat. Don't miss the opportunity to own this beautifully designed home that blends style, space, and comfort.
$379,000
311 Bryn Mawr San Antonio, TX 78209
- Type:
- Single Family
- Sq.Ft.:
- 1,200
- Status:
- Active
- Beds:
- 3
- Lot size:
- 0.23 Acres
- Year built:
- 1949
- Baths:
- 2.00
- MLS#:
- 1815738
- Subdivision:
- TERRELL HEIGHTS
ADDITIONAL INFORMATION
Discover your dream ranch-style retreat! This beautifully renovated 3-bedroom, 2-bathroom gem seamlessly blends modern amenities with timeless elegance. Enjoy peace of mind with new windows, a robust roof, efficient HVAC, and updated plumbing. The heart of the home is an open concept living space, highlighted by a stunning waterfall edge quartz countertop and chic white shaker cabinets. Revel in the comfort of new luxury vinyl plank flooring underfoot. Step outside to a manicured backyard, perfect for entertaining, and newly installed fencing for privacy. Your ideal home awaits in the heart of Terrell Heights within AHISD. Don't miss out on this perfect blend of style and comfort!
- Type:
- Single Family
- Sq.Ft.:
- 4,033
- Status:
- Active
- Beds:
- 6
- Lot size:
- 0.18 Acres
- Year built:
- 2015
- Baths:
- 4.00
- MLS#:
- 1815677
- Subdivision:
- WESTWINDS-SUMMIT AT ALAMO RANC
ADDITIONAL INFORMATION
Gorgeous two-story home features 6 bedrooms, 4 full baths, and an open floor plan in this beautiful, gated community. This home boasts high ceilings, large windows, and wood floors throughout the main living area and separate dining area. The living room has a cozy stone fireplace for those brisque San Antonio days. The kitchen has a spacious island, eat in bar, custom cabinets, a gas cook-top, double ovens, and a walk-in pantry. Breakfast area has clear views of the backyard and greenbelt. The owner's suite, an additional guest suite, and a home office are located downstairs. The primary bedroom is spacious, has a walk-in closet and an en-suite bathroom with a large dual vanity, glass walk-in shower, and garden tub. Upstairs you have a loft, media room, and additional bedrooms with tons space! This home has it all and is within commuting distance to medical center, Lackland and so much more!
- Type:
- Single Family
- Sq.Ft.:
- 1,212
- Status:
- Active
- Beds:
- 3
- Lot size:
- 0.12 Acres
- Year built:
- 2024
- Baths:
- 2.00
- MLS#:
- 1815731
- Subdivision:
- HENNERSBY HOLLOW
ADDITIONAL INFORMATION
Located in Hennersby Hollow just minutes away from Hwy 90 the community offers a resort style pool, clubhouse and playground. Discover the elegance and comfort of the Falcon floor plan by Starlight Homes. This thoughtfully designed layout features 3 spacious bedrooms and 2 bathrooms, all on 1212 square feet. This 1 story home with an open-concept living area seamlessly blends the kitchen, dining, and living spaces, creating an inviting atmosphere for entertaining and everyday living. The gourmet kitchen boasts stainless steel appliances, ample counter space made from granite, and island/breakfast bar. The master suite offers a private retreat with a luxurious en-suite bathroom and a generous walk-in closet. Additional highlights include a 2-car garage, energy-efficient features, and stylish finishes throughout. Experience the perfect blend of style and functionality.

San Antonio Real Estate
The median home value in San Antonio, TX is $290,000. This is higher than the county median home value of $267,600. The national median home value is $338,100. The average price of homes sold in San Antonio, TX is $290,000. Approximately 47.86% of San Antonio homes are owned, compared to 43.64% rented, while 8.51% are vacant. San Antonio real estate listings include condos, townhomes, and single family homes for sale. Commercial properties are also available. If you see a property you’re interested in, contact a San Antonio real estate agent to arrange a tour today!
San Antonio, Texas has a population of 1,434,540. San Antonio is less family-centric than the surrounding county with 29.93% of the households containing married families with children. The county average for households married with children is 32.84%.
The median household income in San Antonio, Texas is $55,084. The median household income for the surrounding county is $62,169 compared to the national median of $69,021. The median age of people living in San Antonio is 33.9 years.
San Antonio Weather
The average high temperature in July is 94.2 degrees, with an average low temperature in January of 40.5 degrees. The average rainfall is approximately 32.8 inches per year, with 0.2 inches of snow per year.
