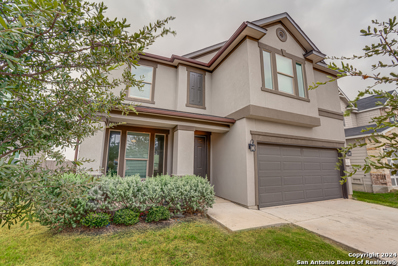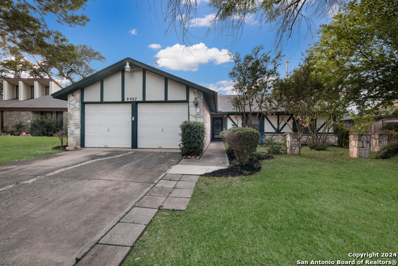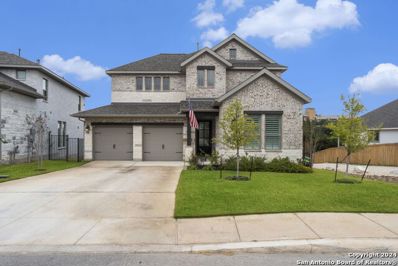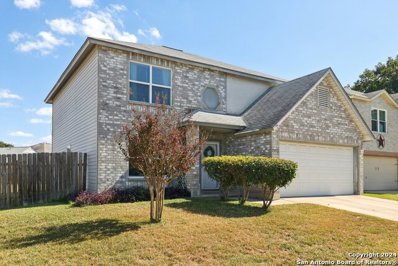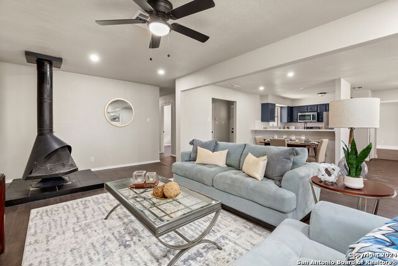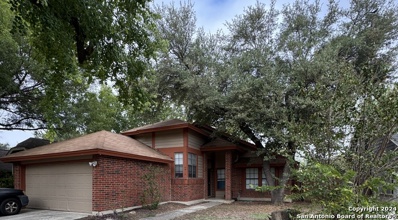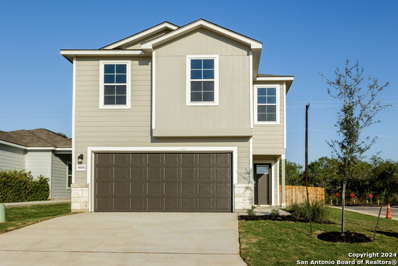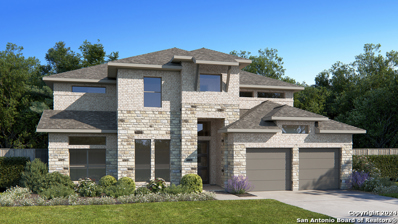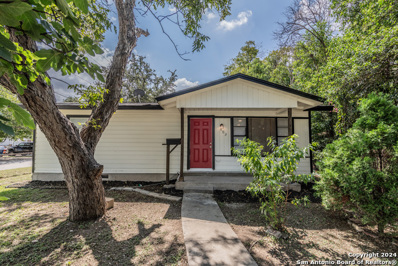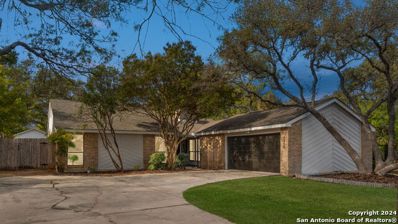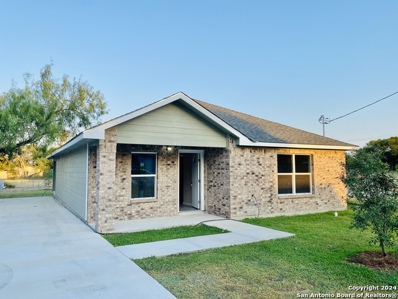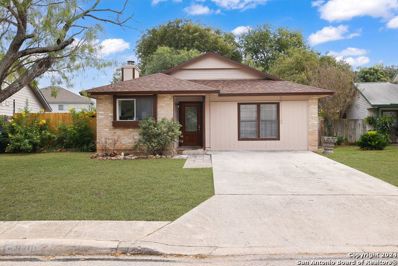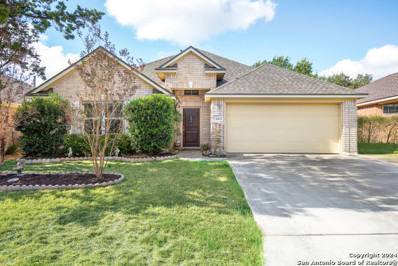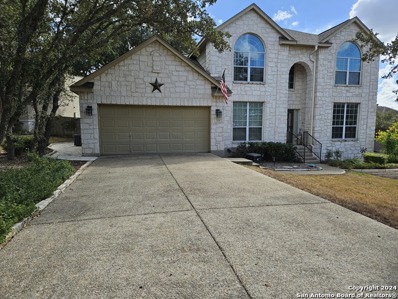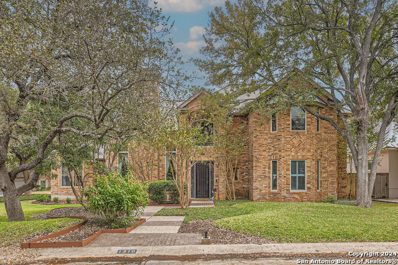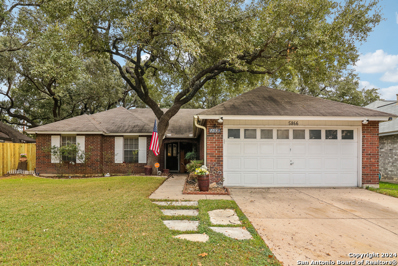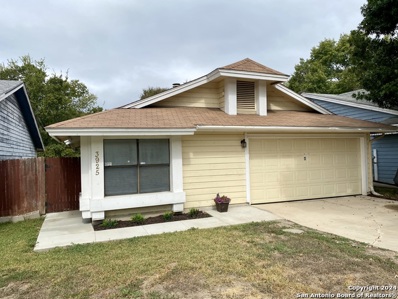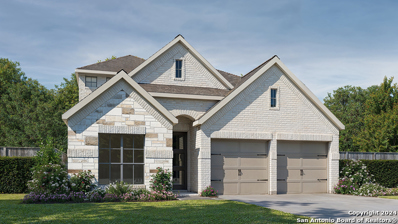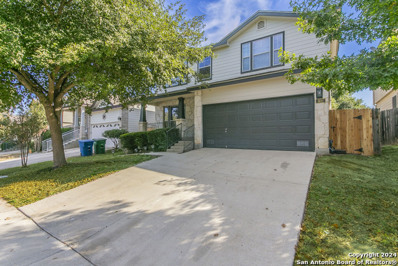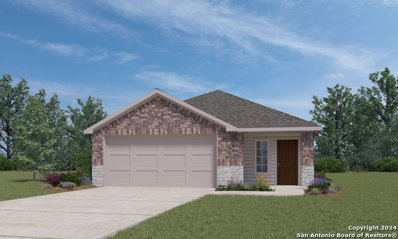San Antonio TX Homes for Sale
- Type:
- Single Family
- Sq.Ft.:
- 2,895
- Status:
- Active
- Beds:
- 4
- Lot size:
- 0.13 Acres
- Year built:
- 2019
- Baths:
- 3.00
- MLS#:
- 1820482
- Subdivision:
- NORTHEAST CROSSING TIF 2
ADDITIONAL INFORMATION
Welcome to this stunning two-story modern home, built in 2019, offering over 2800sqft of stylish, open-concept living space. With 4 spacious bedrooms, 2.5 bathrooms, and a thoughtfully designed layout, this home includes a huge yard, two car garage, and complete privacy with no back door neighbors. Inside, you'll find a large master bedroom retreat, a game room upstairs, a cozy breakfast nook, and a formal dining room for entertaining. Situated in a peaceful, quiet neighborhood, this home is the perfect blend of modern comfort and tranquility. Don't miss your chance to make it yours!
- Type:
- Single Family
- Sq.Ft.:
- 1,840
- Status:
- Active
- Beds:
- 3
- Lot size:
- 0.17 Acres
- Year built:
- 1979
- Baths:
- 2.00
- MLS#:
- 1820476
- Subdivision:
- SILVER CREEK
ADDITIONAL INFORMATION
Home in the desirable neighborhood of Silver Creek. Enjoy this well established community with mature and majestic trees that generously give pleasant shade for your morning walk. This community offers a swimming pool, tennis courts, a park, and a playground for the residents to enjoy, live the vacation-like lifestyle you have been wanting! The whole HVAC system (yes, the whole system) was upgraded 3 years ago, forget about the hot summers, your home will offer you the comfort and relief you are looking for. Three very spacious bedrooms, and two bathrooms (tile has been upgraded as well) offer plenty of room for you and your family to grow. The enclosed patio is the ideal setting for those who enjoy the morning coffee, a late and relaxing beverage, or for those who are looking for the perfect reading nook. The location is commute friendly, minutes away from Hwy 16, Loop 1604, Loop 410 and Hwy 151! Home is "as is".
- Type:
- Single Family
- Sq.Ft.:
- 2,561
- Status:
- Active
- Beds:
- 4
- Lot size:
- 0.17 Acres
- Year built:
- 2023
- Baths:
- 3.00
- MLS#:
- 1820475
- Subdivision:
- CIBOLO CANYONS
ADDITIONAL INFORMATION
Welcome to this impressive executive home in Monteverde at Cibolo Canyons! Enter into a bright, open space with soaring ceilings, custom plantation shutters, and a stunning wall of windows that floods the home with natural light. The kitchen is a chef's delight, featuring an oversized quartz island with a breakfast bar, stainless steel appliances, a stylish tile backsplash, a corner walk-in pantry, and a 5-burner gas cooktop. The main level includes a home office with French doors and a guest suite with a full bath, perfect for visitors or multi-generational living. The first-floor primary suite offers luxury and comfort, complete with dual vanities, a garden tub, a separate glass-enclosed shower, and a spacious walk-in closet. Upstairs, you'll find two additional bedrooms, a full bath, and a loft-ideal for a secondary living area or playroom. Step outside to an elevated covered patio overlooking greenspace, with a gas hookup for grilling. This home is equipped with modern smart home features, including a new alarm system with cameras, a doorbell, My Leviton and Home Away apps for remote navigation, and remaining builder warranty. Additional conveniences include a sprinkler system and a tankless water heater. Monteverde offers a vibrant, master-planned community lifestyle with resort-style amenities, including a pool, tennis courts, and scenic trails, all within close reach of San Antonio's top attractions. This home combines luxury and convenience-schedule your tour today!
Open House:
Sunday, 11/17 7:00-10:00PM
- Type:
- Single Family
- Sq.Ft.:
- 2,096
- Status:
- Active
- Beds:
- 3
- Lot size:
- 0.18 Acres
- Year built:
- 1996
- Baths:
- 3.00
- MLS#:
- 1820465
- Subdivision:
- CROWN MEADOWS
ADDITIONAL INFORMATION
Welcome to this charming well-kept two-story, three-bedroom, two and a half bath single-family home with fantastic curb appeal! It features a classic brick and siding exterior and an attached two-car garage. This home is inviting from the moment you arrive. Step inside to an open and spacious living room that seamlessly flows into the dining area and kitchen, perfect for everyday living and entertaining. The kitchen boasts light countertops, oak cabinetry, white appliances, and a generously sized kitchen island. The chef of the house will love the oversized walk-in pantry with plenty of storage. The washer and dryer are conveniently located inside. Upstairs, you'll find spacious bedrooms and all equipped with ceiling fans. Whether it's movie night or game night, you will love the spacious versatile loft. Outside, the spacious backyard provides a serene setting with a grassy area and a patio slab, ideal for relaxing or outdoor gatherings. This home has everything you need for comfortable, spacious, and stylish living minutes away from I410. Make your appointment today!
- Type:
- Single Family
- Sq.Ft.:
- 1,721
- Status:
- Active
- Beds:
- 3
- Lot size:
- 0.11 Acres
- Year built:
- 2007
- Baths:
- 2.00
- MLS#:
- 1820462
- Subdivision:
- MEADOWS AT BRIDGEWOOD
ADDITIONAL INFORMATION
Nice cut de sac house, great living open space, master bedroom in the second floor, additional family room upstairs, some refresh updates, ready to move in, large yard. dream home in a quiet neighborhood, 2 min access to 1604.
- Type:
- Single Family
- Sq.Ft.:
- 1,908
- Status:
- Active
- Beds:
- 4
- Lot size:
- 0.25 Acres
- Year built:
- 1973
- Baths:
- 2.00
- MLS#:
- 1820452
- Subdivision:
- EL DORADO
ADDITIONAL INFORMATION
JUST HIT THE MARKET!! - Discover this stunning 3-bedroom, 2-bath home in the desirable El Dorado subdivision of San Antonio! With over 1,900 sqft of living space, this open-concept beauty features a spacious additional living room, perfect as a game room or movie room!! The home's inviting layout includes a breakfast bar, ideal for casual dining, a fireplace and more. The property offers tons of modern upgrades, a huge driveway, and quick access to major highways. Enjoy neighborhood amenities like a clubhou
- Type:
- Single Family
- Sq.Ft.:
- 1,418
- Status:
- Active
- Beds:
- 3
- Lot size:
- 0.15 Acres
- Year built:
- 1987
- Baths:
- 2.00
- MLS#:
- 1820445
- Subdivision:
- HERITAGE PARK
ADDITIONAL INFORMATION
Welcome to this charming 3-bedroom, 2-bath home with a 2-car garage in San Antonio's desirable Heritage Park neighborhood. This inviting residence offers a friendly community feel and convenient access to local amenities. Inside, you'll find an open layout connecting the living, dining, and kitchen areas, creating a comfortable, cohesive space. The kitchen includes updated finishes and plenty of storage, making it both functional and welcoming. The generous backyard is perfect for enjoying Texas outdoor living. Located near Lackland Air Force Base, SeaWorld, Alamo Ranch shopping, and stores like H-E-B and Walmart. Investor opportunity: Tenant in place through February 2026, paying $1,900 monthly. Don't miss this chance to invest in a great property!
- Type:
- Single Family
- Sq.Ft.:
- 1,604
- Status:
- Active
- Beds:
- 3
- Lot size:
- 0.11 Acres
- Year built:
- 2024
- Baths:
- 2.00
- MLS#:
- 1820444
- Subdivision:
- HACIENDA
ADDITIONAL INFORMATION
----- JOIN US FOR OUR "EXPLORE AND SCORE" OPEN HOUSE SCAVENGER HUNT Nov. 8th 1-6pm and Nov. 9th 10am-6pm!! See photos section for details ----- *USDA Zero Down Eligible*Welcome to Cascade View, a charming 3-bedroom, 2-bathroom two-story retreat with main level owner suite. Enjoy spacious living areas filled with natural light, a gorgeous kitchen with modern amenities, and a serene owner suite with a luxurious bathroom. Outside, discover a backyard with an optional covered patio for relaxing or entertaining. Conveniently located near schools, parks, and shops, Cascade View offers comfort and convenience in one of the city's most desirable neighborhoods. Schedule your tour
- Type:
- Single Family
- Sq.Ft.:
- 3,798
- Status:
- Active
- Beds:
- 5
- Lot size:
- 0.17 Acres
- Baths:
- 5.00
- MLS#:
- 1820442
- Subdivision:
- KALLISON RANCH
ADDITIONAL INFORMATION
Home office with French doors frame the entry with 19-foot ceiling. Formal dining room flows into the family room and kitchen. Family room hosts a wall of windows, wood mantel fireplace and a 19-foot ceiling. Island kitchen with built-in seating space, 5-burner gas cooktop and a corner walk-in pantry flows into the morning area. Primary bedroom with a wall of windows. Primary bathroom hosts a French door entry, dual vanities, freestanding tub, separate glass enclosed shower and two walk-in closets that offer private access to the utility room. Additional bedroom with walk-in closet on first level. Second level hosts secondary bedrooms, a Hollywood bathroom, game room and a media room with French doors. Extended covered backyard patio and 6-zone sprinkler system. Mud room just off the three-car garage.
$209,900
602 VIENDO San Antonio, TX 78201
- Type:
- Single Family
- Sq.Ft.:
- 1,144
- Status:
- Active
- Beds:
- 4
- Lot size:
- 0.11 Acres
- Year built:
- 1963
- Baths:
- 2.00
- MLS#:
- 1820437
- Subdivision:
- LOS ANGELES HEIGHTS
ADDITIONAL INFORMATION
Looking for the perfect blend of modern living and prime location? Don't miss this beautifully remodeled one-story home! This property boasts 4 spacious bedrooms and 2 full bath, situated on a desirable corner lot making it unique in the neighborhood. The open-concept connects the living, dining, and kitchen areas, creating a bright and inviting space. Granite countertops throughout this home. You'll love the peace of mind that comes with a brand-new roof and HVAC system, ensuring comfort and efficiency year-round.
Open House:
Thursday, 11/14 10:00-12:00AM
- Type:
- Single Family
- Sq.Ft.:
- 1,808
- Status:
- Active
- Beds:
- 3
- Lot size:
- 0.25 Acres
- Year built:
- 1979
- Baths:
- 2.00
- MLS#:
- 1820434
- Subdivision:
- OAK HOLLOW ESTATES
ADDITIONAL INFORMATION
Ask About Seller Incentives!!! Welcome to 2406 Rockaway Ln! This stunning 3 bedroom, 2 bath residence, with an inground pool, has undergone a luxurious revitalization, boasting modern upgrades and sophisticated finishes throughout while maintaining the mid century modern charm! New Roof and New HVAC! Nestled on a large lot, just over .25 acres, in a serene neighborhood with no HOA, it provides a peaceful place to come home to! As you step inside, you'll be greeted by an inviting floor plan, adorned with gleaming luxury vinyl plank floors and abundant natural light, provide the ideal space for living and entertaining. The gourmet kitchen showcases sleek quartz countertops, brand new stainless steel appliances, a beautiful tile backsplash, and ample cabinet space. Retreat to the tranquil primary suite, with a lavish en-suite bathroom. Two additional, well-sized, bedrooms offer versatility and comfort for family and guests alike. Escape to your backyard oasis with a covered patio and sparkling in ground pool! A storage shed in the back yard allows you store your lawn tools and have room to park your cars in the well sized garage! Conveniently located near schools, parks, shopping, dining, and highways and the San Antonio International Airport, this home offers both luxury and convenience. Don't miss your chance to own this exquisite residence - schedule a showing today and experience the epitome of modern living!
- Type:
- Single Family
- Sq.Ft.:
- 2,870
- Status:
- Active
- Beds:
- 3
- Lot size:
- 0.15 Acres
- Year built:
- 1991
- Baths:
- 3.00
- MLS#:
- 1820433
- Subdivision:
- REDLAND SPRINGS
ADDITIONAL INFORMATION
A must see! Spacious 2 story home located in the Redland Springs subdivision with lots of room for entertaining inside and out. Features 3 bedrooms, 2.5 baths, updated kitchen with smooth cooktop convection stove, granite countertops and island, updated lighting and tiled backsplash along with two eating areas. Retreat to the master bedroom with a separate sitting room or office area and a walk-in closet. Enter the master bathroom and relax in the freestanding bathtub or shower with frameless shower doors, decorative tiled power wall, double sinks with granite countertop. Both secondary bedrooms have ceiling fans, walk-in closets, and new flooring (10/2024). Family room can flex as media room and has a fireplace. Open the backdoor to a large backyard with lots of trees, huge cement patio for outdoor activities, dog area with gate, storage shed, separate area for grilling or just mixing & mingling. Walking distance to the Elementary school and easy access to 1604.
- Type:
- Single Family
- Sq.Ft.:
- 1,398
- Status:
- Active
- Beds:
- 3
- Lot size:
- 0.16 Acres
- Year built:
- 2024
- Baths:
- 2.00
- MLS#:
- 1820429
- Subdivision:
- Harlandale
ADDITIONAL INFORMATION
This beautifully constructed 3-bedroom, 2-bath home is a perfect blend of modern design and everyday functionality, located in the vibrant south side of the city. As you enter, you'll be greeted by elegant tile floors that flow seamlessly throughout the space. The inviting eat-in kitchen is the heart of the home, featuring stunning granite countertops that offer ample space for meal prep and casual dining. Shaker-style cabinets add a contemporary touch, making it both stylish and practical and appliances included. The main suite is a true retreat, with a modern full bath and a spacious walk-in closet, providing plenty of storage and comfort. With its welcoming atmosphere and thoughtful design, this home is ready for you to make lasting memories. The home also features a fenced-in backyard, perfect for privacy and outdoor activities. The inviting covered back porch is an ideal spot for relaxation or entertaining guests, allowing you to enjoy the outdoors in comfort, rain or shine. Whether you're hosting a barbecue or simply unwinding with a book, this outdoor space adds to the overall charm of the property. Located just a few minutes to Hwy 410 & IH35. Texas A&M University, Toyota Factory, Lackland Air Force & Boeing within minutes. Schedule your showing appt.
- Type:
- Single Family
- Sq.Ft.:
- 1,536
- Status:
- Active
- Beds:
- 3
- Lot size:
- 0.14 Acres
- Year built:
- 1983
- Baths:
- 2.00
- MLS#:
- 1820427
- Subdivision:
- NEW TERRITORIES
ADDITIONAL INFORMATION
Welcome to this beautifully renovated 3-bedroom, 2-bathroom home located in a desirable New Territories neighborhood. From the moment you step inside, you'll be captivated by the modern finishes and open layout that seamlessly blends style and comfort. The spacious living area is perfect for entertaining, while the updated kitchen features granite countertops, sleek appliances and ample storage. The generous bedrooms provide plenty of space for relaxation, and the bathrooms have been tastefully designed for a spa-like experience. Enjoy the privacy of your backyard, ideal for outdoor gatherings. Don't miss the opportunity to make this stunning property your new home!
- Type:
- Single Family
- Sq.Ft.:
- 2,408
- Status:
- Active
- Beds:
- 4
- Lot size:
- 0.15 Acres
- Year built:
- 2008
- Baths:
- 2.00
- MLS#:
- 1820424
- Subdivision:
- ENCLAVE AT CANYON SPRINGS
ADDITIONAL INFORMATION
Must See!!! This beautiful four bedroom single story home, nestled in the prestigious neighborhood of The Enclave at Canyon Springs has it all. Warm rich colors greet you in this very spacious and popular floorplan by Ryland Homes. The secondary bedrooms are in the front part of the home and totally split from the primary. The entry opens to high ceilings, two living areas, and two eating areas so you have plenty of room to stretch out. The backyard comes with a shed and is the perfect side for your needs. The home is in exceptional, well maintained condition and the 30 year, hail resistant roof was just installed on 8-5-24!!! There are 3 neighborhood amenity centers with pools, splash pads, and common areas you are certain to enjoy. It's priced to sell and ready for it to make it yours today!
$463,500
502 Ken Drive San Antonio, TX 78258
- Type:
- Single Family
- Sq.Ft.:
- 2,628
- Status:
- Active
- Beds:
- 4
- Lot size:
- 0.25 Acres
- Year built:
- 2001
- Baths:
- 3.00
- MLS#:
- 1820417
- Subdivision:
- BREEZES AT SONTERRA
ADDITIONAL INFORMATION
North Central San Antonio Gem in Stone Oak gated community for your privacy and enjoyment. The home offers 4 bedrooms/1 bedroom and full bathroom on first floor and is very well maintained by owners who take pride in their home. The home features two living and two eating areas, a large backyard patio for entertaining and mature trees. Access to hwys 281, 1604, great shopping, restaurants, airport, UTSA, The Rim, La Cantera and leisure activities like Fiesta Texas and more for the whole family. Located in Northeast Independent School District.
- Type:
- Single Family
- Sq.Ft.:
- 3,239
- Status:
- Active
- Beds:
- 3
- Lot size:
- 0.28 Acres
- Year built:
- 1987
- Baths:
- 4.00
- MLS#:
- 1820290
- Subdivision:
- SONTERRA THE MIDLANDS
ADDITIONAL INFORMATION
Nestled within the exclusive, gated golf course community of Midlands at Sonterra, this meticulously maintained, custom home is the epitome of luxury and comfort. Designed with an open floor plan, it boasts both formal and informal dining areas, ideal for gatherings and family time, as well as an expansive upstairs game room with a wet bar for entertaining. The chef's kitchen is a standout, featuring a spacious central island, double ovens, and ample counter space, flowing seamlessly into the warm, inviting family room anchored by a cozy fireplace. The master suite is a private retreat, complete with dual vanities, a spacious walk-in closet, a relaxing whirlpool tub, and a separate shower. Outdoors, a large covered patio creates the perfect setting for relaxation or hosting, overlooking the sparkling pool and hot tub surrounded by lush landscaping. This corner-lot home also includes a side-entry 2-car garage plus an additional golf cart garage, and offers convenient access to the Sonterra Golf Course. Luxury living awaits in this premier community!
$310,000
2731 Wilborn San Antonio, TX 78217
- Type:
- Single Family
- Sq.Ft.:
- 1,833
- Status:
- Active
- Beds:
- 4
- Lot size:
- 0.23 Acres
- Year built:
- 1963
- Baths:
- 2.00
- MLS#:
- 1817969
- Subdivision:
- NORTH EAST PARK
ADDITIONAL INFORMATION
Discover your dream home in this stunning two-story residence, perfectly situated near McArthur High School with convenient access to the airport, 410, and 281. Enjoy the best of both worlds-in just 20 minutes or less you can reach the Pearl, shopping malls, and multiple hospitals and medical centers. Step inside to find a beautifully updated kitchen, renovated in 2023, where modern elegance meets functionality. With two HVAC units, you'll stay comfortable year-round, enjoying cool summers and cozy winters. The exterior siding has been replaced in 2024, enhancing the home's curb appeal and adding durability. A spacious laundry room adds convenience and the generously- sized backyard provides an ideal setting for outdoor relaxation. With thoughtful upgrades and quality improvements, this home is built to offer lasting value and enjoyment for years to come.
Open House:
Sunday, 11/17 7:00-9:00PM
- Type:
- Single Family
- Sq.Ft.:
- 1,958
- Status:
- Active
- Beds:
- 4
- Lot size:
- 0.18 Acres
- Year built:
- 1990
- Baths:
- 2.00
- MLS#:
- 1817704
- Subdivision:
- WOODRIDGE
ADDITIONAL INFORMATION
This charming 4-bedroom, 2-bathroom one-story home in the peaceful suburb of Woodridge is ready for its new owners. Located in a quiet neighborhood near convenient shopping areas and the local police station, this home provides comfort and accessibility in a welcoming community setting. Step inside to an open floor plan with a spacious living and dining area, with a cozy fireplace perfect for family gatherings. The kitchen features stainless steel appliances, ample storage and counter space, gas cooking, and a breakfast nook with easy access to the outdoors, blending functionality with convenience. The home is equipped with modern amenities, including double-pane windows for energy efficiency, pre-wiring for security, a water softener, and newly installed advanced seasonal exterior light for all occasions from Astorial Lighting Co. The split primary bedroom offers a private retreat, including an en suite bath featuring both a tub and separate shower, as well as calming backyard views. Outside, the backyard is an oasis of relaxation with a deck, mature trees providing shade, and a storage shed for added convenience. Enjoy peaceful moments with local wildlife that frequent the area. Community amenities include a pool, sports courts, playground and more. Make this your next home-schedule a personal tour today and experience all that Woodridge has to offer! The seller is willing to consider requests for concessions.
- Type:
- Single Family
- Sq.Ft.:
- 1,203
- Status:
- Active
- Beds:
- 3
- Lot size:
- 0.11 Acres
- Year built:
- 1983
- Baths:
- 2.00
- MLS#:
- 1820414
- Subdivision:
- HERITAGE HILLS
ADDITIONAL INFORMATION
This charming home at 3925 Heritage Hill Dr. is a beautifully renovated 3-bedroom, 2-bath gem spanning just over 1,200 sq ft. Step inside to discover updated flooring throughout most of the house and newly installed bathroom vanities, bringing a fresh, modern touch to each space. Professionally staged with contemporary furniture, the interior feels both stylish and inviting. The galley kitchen features white cabinets, creating a bright, open feel that's perfect for cooking and entertaining. Outside, the spacious backyard beckons with a large, covered patio and a wood deck-ideal for gatherings or peaceful evenings outdoors.
- Type:
- Single Family
- Sq.Ft.:
- 2,042
- Status:
- Active
- Beds:
- 4
- Lot size:
- 0.11 Acres
- Year built:
- 2024
- Baths:
- 3.00
- MLS#:
- 1820409
- Subdivision:
- LAUREL VISTA
ADDITIONAL INFORMATION
"Step into The Grace floor plan in Laurel Vistas in San Antonio, TX. This home showcases 2 classic front exteriors, full yard landscaping and irrigation and a 2-car garage. Inside this 4 bedroom, 2.5 bathroom home, you will find 1952 square feet of living space designed to meet your needs. The arched front patio opens to a grand foyer which then leads to a spacious living room. The living room blends seamlessly into the kitchen and dining area in an open concept floorplan. Your kitchen is built for the ultimate home chef and offers granite counter tops, stainless steel appliances, and a kitchen island overlooking the living room. Don't forget a deep, single basin kitchen sink for convenience and ease. The staircase leads to the upstairs main bedroom suite, all secondary bedrooms, and your utility room. The Grace floor plan is ideal if you want to keep your entertaining space and private space separate. The upstairs main bedroom has an attached bathroom that includes a tiled walk-in shower, separate water closet and plenty of storage space with built-in shelving and a grand walk-in closet. Additional features of this home include sheet vinyl flooring in the entry, living room, and all wet areas, granite countertops in all bathrooms and our HOME IS CONNECTED base package. Using one central hub that talks to all the devices in your home, you can control the lights, thermostat and locks, all from your cellular device.
- Type:
- Single Family
- Sq.Ft.:
- 2,444
- Status:
- Active
- Beds:
- 4
- Lot size:
- 0.13 Acres
- Year built:
- 2024
- Baths:
- 3.00
- MLS#:
- 1820403
- Subdivision:
- KALLISON RANCH
ADDITIONAL INFORMATION
Welcoming entry framed by home office with French door entry. Island kitchen features a built-in seating space and a large walk-in pantry. Family room with three large windows extends to the dining area. Private primary suite with three large windows. Primary bathroom offers a French door entry, dual vanities, garden tub, separate glass enclosed shower and a large walk-in closet. Secondary bedroom offers a walk-in closet and a full bathroom. Second floor hosts additional bathrooms, a Hollywood bathroom and a large game room. Utility room. Covered backyard patio. Two-car garage.
- Type:
- Single Family
- Sq.Ft.:
- 1,535
- Status:
- Active
- Beds:
- 3
- Lot size:
- 0.11 Acres
- Year built:
- 2024
- Baths:
- 2.00
- MLS#:
- 1820402
- Subdivision:
- LAUREL VISTA
ADDITIONAL INFORMATION
The Diana plan is our largest one-story home offered in Laurel Vistas in San Antonio, TX. Featuring 2 classic front exteriors, 3 bedrooms, 2 baths, 2-car garage and 1535 square feet of living space, this floor plan is sure to turn heads. Comfort greets you at the door with a long foyer leading to a combined living and dining area, then flowing into the grand corner kitchen. The kitchen includes a breakfast bar with beautiful granite counter tops, stainless steel appliances, shaker style cabinetry and a corner pantry with built-in shelving. Your blended family room and dining area feature quality sheet vinyl flooring and plenty of windows, creating a light and bright space for living and entertaining. The main bedroom is located at the back of the home and has its own attached bathroom that offers a separate water closet, tiled walk-in shower and spacious walk-in closet. All secondary bedrooms offer quality carpeted floors and a closet. These rooms are versatile. Use them as bedrooms, offices, work out rooms or other bonus spaces. The Diana floor plan also includes granite countertops in all bathrooms, full yard landscaping and irrigation, and our HOME IS CONNECTED base package. Using one central hub that talks to all the devices in your home, you can control the lights, thermostat and locks, all from your cellular device.
$280,000
602 CORAL HBR San Antonio, TX 78251
- Type:
- Single Family
- Sq.Ft.:
- 2,086
- Status:
- Active
- Beds:
- 3
- Lot size:
- 0.12 Acres
- Year built:
- 2004
- Baths:
- 3.00
- MLS#:
- 1820400
- Subdivision:
- SPRING VISTAS
ADDITIONAL INFORMATION
Move in ready & beautifully updated home! All bedrooms upper level, with nice sized loft. Eat in kitchen + separate dining space. Recently painted, all floors with beautiful laminate and tile. All light fixtures, chandeliers, and ceiling fans. All SS appliances convey. Front porch + covered patio!
- Type:
- Single Family
- Sq.Ft.:
- 1,489
- Status:
- Active
- Beds:
- 3
- Lot size:
- 0.11 Acres
- Year built:
- 2024
- Baths:
- 2.00
- MLS#:
- 1820398
- Subdivision:
- LAUREL VISTA
ADDITIONAL INFORMATION
Introducing The Caroline plan, a stunning one-story home featured in Laurel Vistas in San Antonio, TX. The Caroline is sure to impress with its classic front exteriors, 3 bedrooms, 2 baths, and 2-car garage. An elongated foyer welcomes you into an open concept kitchen, dining area, and living room, perfect for entertaining. This home's kitchen includes shaker style cabinetry, granite counter tops, stainless steel appliances and a spacious kitchen island with a deep farmhouse style single basin sink. The main bedroom is located right off the living room and features a semi-vaulted ceiling and an attractive ensuite bathroom. You'll enjoy getting ready every day with plenty of bathroom space and modern bathroom features including granite countertops, shaker style cabinets, a tiled walk-in shower and spacious walk-in closet. If privacy is your top priority, this ensuite bathroom comes standard with a separate water closet. Every bedroom has quality carpet, a closet, and windows for plenty of natural lighting. Whether these rooms become bedrooms or other bonus spaces, there is sure to be comfort and functionality. Additional features include a back patio that overlooks a fully landscaped and irrigated yard, sheet vinyl flooring in entry, living room, and all wet areas, and granite countertops and tiled flooring in all secondary bathrooms. This home also comes equipped with our HOME IS CONNECTED base package. Using one central hub that talks to all the devices in your home, you can control the lights, thermostat and locks, all from your cellular device.

San Antonio Real Estate
The median home value in San Antonio, TX is $290,000. This is higher than the county median home value of $267,600. The national median home value is $338,100. The average price of homes sold in San Antonio, TX is $290,000. Approximately 47.86% of San Antonio homes are owned, compared to 43.64% rented, while 8.51% are vacant. San Antonio real estate listings include condos, townhomes, and single family homes for sale. Commercial properties are also available. If you see a property you’re interested in, contact a San Antonio real estate agent to arrange a tour today!
San Antonio, Texas has a population of 1,434,540. San Antonio is less family-centric than the surrounding county with 29.93% of the households containing married families with children. The county average for households married with children is 32.84%.
The median household income in San Antonio, Texas is $55,084. The median household income for the surrounding county is $62,169 compared to the national median of $69,021. The median age of people living in San Antonio is 33.9 years.
San Antonio Weather
The average high temperature in July is 94.2 degrees, with an average low temperature in January of 40.5 degrees. The average rainfall is approximately 32.8 inches per year, with 0.2 inches of snow per year.
