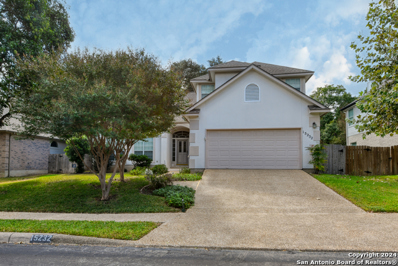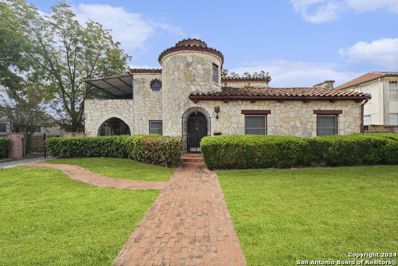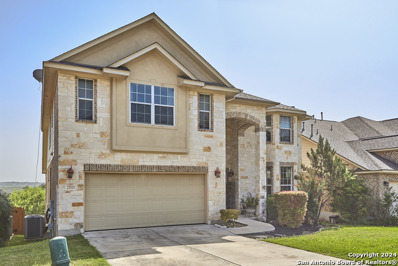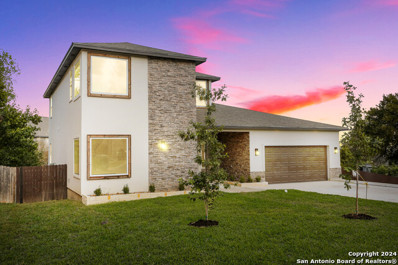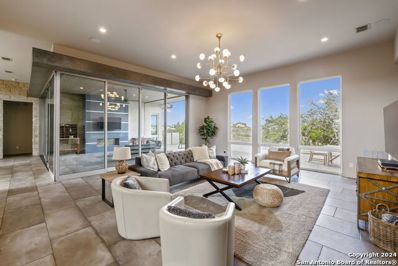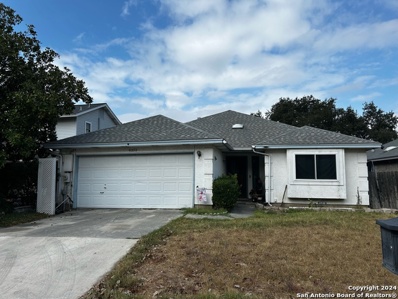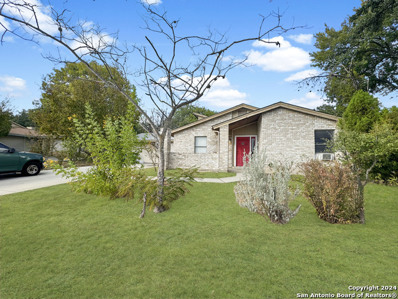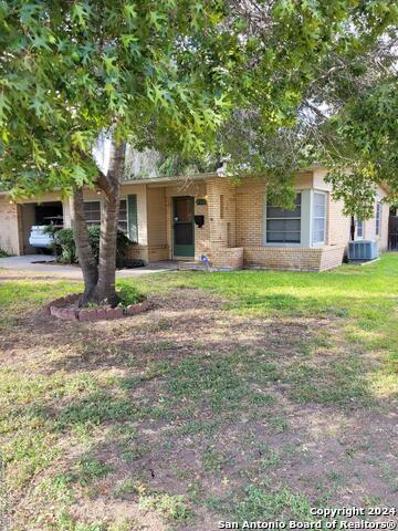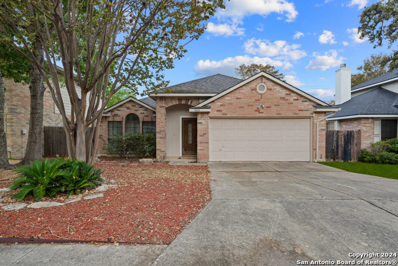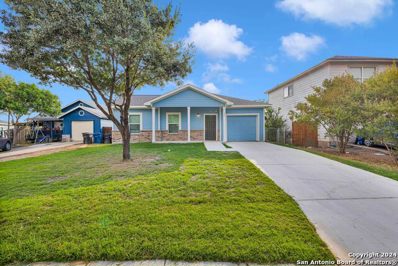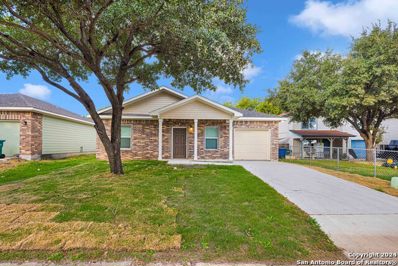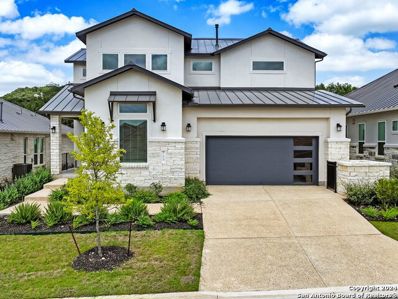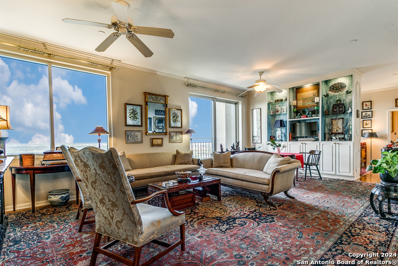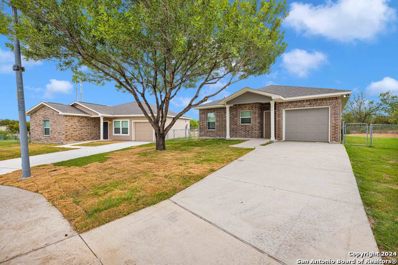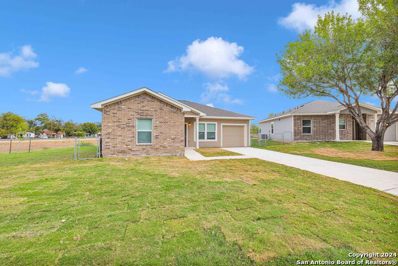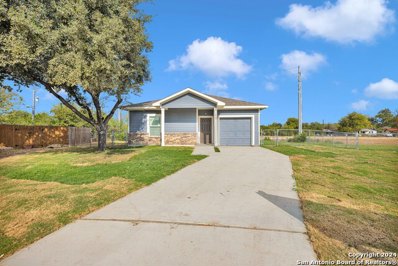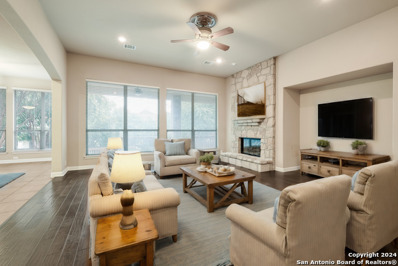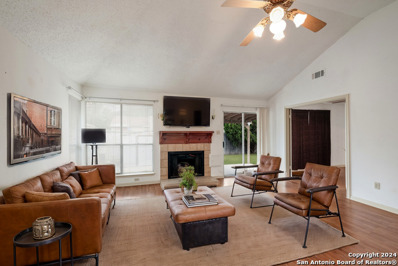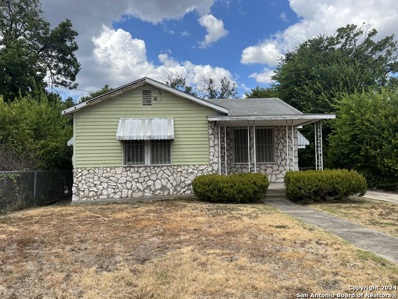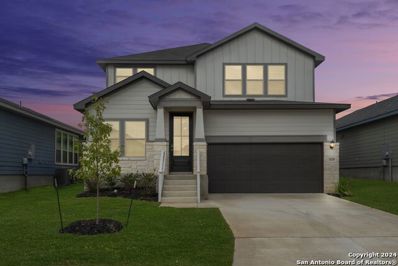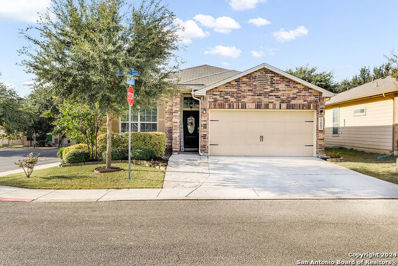San Antonio TX Homes for Sale
- Type:
- Single Family
- Sq.Ft.:
- 1,064
- Status:
- Active
- Beds:
- 3
- Lot size:
- 0.13 Acres
- Year built:
- 2002
- Baths:
- 2.00
- MLS#:
- 1820550
- Subdivision:
- SKY HARBOR
ADDITIONAL INFORMATION
New laminate wood flooring throughout the house, new interior paint job. Great 3 bedroom, 2 full bath home. All brick exterior, large back yard with privacy fence. This house has a combination living/dining/kitchen area. Home backs up to a greenbelt. Covered parking plus area for an additional vehicle in driveway. Perfect starter home. Reasonably priced.
- Type:
- Single Family
- Sq.Ft.:
- 2,367
- Status:
- Active
- Beds:
- 4
- Lot size:
- 0.19 Acres
- Year built:
- 1994
- Baths:
- 3.00
- MLS#:
- 1808613
- Subdivision:
- DEER HOLLOW
ADDITIONAL INFORMATION
Welcome to this stunning two-story stucco home, ideally situated on a lush greenbelt lot, offering privacy and serene views. You will appreciate the roof and exterior paint, updated in 2022. This spacious residence combines convenience and elegance, featuring an elevator for easy access between floors. Step inside to an inviting open floor plan with fresh paint and a neutral color palette, enhanced by crown molding and recessed lighting. The bright and airy living room boasts high ceilings and a charming brick fireplace, flowing seamlessly into a dining area that overlooks the beautifully landscaped, park-like backyard. The island kitchen includes abundant cabinetry, a gas range, a corner pantry, and a cozy breakfast nook with bay-style windows perfect for your morning beverage. The primary suite, located on the main level, offers warmth and character with wood flooring, a tray ceiling, built-in shelving, and a luxurious en-suite bathroom with elongated double vanities, a walk-in closet, and a shower tub with a sitting bench. Additional conveniences include a laundry room with ample cabinetry and counter space, as well as a downstairs half bath. Upstairs, you'll find three spacious secondary bedrooms and a bathroom with generous storage. Outdoors, a covered patio with an awning invites you to unwind while overlooking a private, tree-filled backyard with a large storage building built on a concrete base and a greenbelt beyond. Extras like a sprinkler system, a recently replaced water heater and carpeting, a walk-in floored attic, and the elevator add to the home's unique appeal. The community also offers fantastic amenities, including a pool, clubhouse, playground, and sports court. Don't miss this exceptional property!
- Type:
- Single Family
- Sq.Ft.:
- 3,334
- Status:
- Active
- Beds:
- 4
- Lot size:
- 0.31 Acres
- Year built:
- 1941
- Baths:
- 4.00
- MLS#:
- 1820542
- Subdivision:
- MONTICELLO PARK
ADDITIONAL INFORMATION
Don't miss this opportunity to own a piece of Monticello Park history! Nestled on the exclusive Mary Louise Drive, with stunning curb appeal and an elevated lot that highlights this unique Spanish-style, two-story stone home with a classic tile roof with casita. This one-of-a-kind residence is filled with original charm, from the vintage wood entry door and circular foyer to original hardwood floors, plaster walls, and coved ceilings with crown molding. The expansive living room, with its tall ceiling and fireplace, flows into the formal dining room, which showcases a precious, original chandelier. The spacious breakfast room and a cozy study with outside access to a private covered patio add to the home's appeal. The master suite is a true retreat with multiple closets, a unique circular master bath, and a private balcony overlooking the landscaped grounds. Additional features include a family room with a second fireplace and access to the patio, a rock fence enclosing all sides, and custom iron gates and window guards for added privacy. With mature trees, palms, an outdoor fireplace, and alley access, this property exudes character and tranquility. The detached casita, one-car garage, three covered spaces, and additional parking for an RV or boat make this residence both unique and practical. Built with extravagant 1930s-40s design elements, this historic gem is centrally located within minutes of downtown, the airport, the Pearl, the Riverwalk, Woodlawn Lake, and more-all with no HOA. Property sold as-is.
- Type:
- Single Family
- Sq.Ft.:
- 3,371
- Status:
- Active
- Beds:
- 4
- Lot size:
- 0.16 Acres
- Year built:
- 2007
- Baths:
- 4.00
- MLS#:
- 1820540
- Subdivision:
- MOUNTAIN LODGE
ADDITIONAL INFORMATION
Light, Bright & Open! Lots of Windows & High Ceilings! This is a Beautiful Layout with a Gorgeous Hill Country View! Primary Suite has connecting flex room that could be office, workout room, nursery, or craft room! Gorgeous stairway leads to three upstairs BRs & a gameroom with french doors. Lovely Mountain Lodge subdivision has gated access, pool, playground, sports court, & award-winning schools. **FLOORING NEEDS TO BE REPLACED, AND HOME IS PRICED ACCORDINGLY.
$700,000
19402 EASY OAK San Antonio, TX 78258
- Type:
- Single Family
- Sq.Ft.:
- 2,757
- Status:
- Active
- Beds:
- 3
- Lot size:
- 0.23 Acres
- Year built:
- 2024
- Baths:
- 3.00
- MLS#:
- 1820538
- Subdivision:
- OAKS AT SONTERRA
ADDITIONAL INFORMATION
Experience modern elegance in this custom-built, 3-bedroom, 2.5-bath home located in the exclusive gated community of Oaks of Sonterra. Featuring an open floor plan with tile flooring throughout, this home boasts a main-level master suite with a walk-in closet, double vanity, and stand-up shower. The stylish home includes unique wood accent walls, while the gourmet kitchen offers an island, breakfast bar, custom cabinets, and stainless-steel appliances. Upstairs, you'll find two secondary bedrooms and a spacious game room. Outside, relax or entertain on the covered patio, perfect for gatherings or quiet evenings. This home combines sophistication and comfort in a prime location
$1,547,000
7203 BELLA ROSE San Antonio, TX 78256
- Type:
- Single Family
- Sq.Ft.:
- 3,995
- Status:
- Active
- Beds:
- 4
- Lot size:
- 0.34 Acres
- Year built:
- 2017
- Baths:
- 4.00
- MLS#:
- 1820537
- Subdivision:
- CRESTA BELLA
ADDITIONAL INFORMATION
This stunning, soft-contemporary home with its hill country views may be the perfect scene to make it your home. Bring the outdoor lifestyle in by opening the multi-slide patio doors between the living and dining areas---a great way to entertain. Linear fireplaces flanking the outdoor and indoor living areas add to the design drama of the open-concept home lifestyle. Motorized screens on outdoor patio allow for enjoyment in the coldest winter months. Designer, wood touches throughout soften the contemporary vibe and provide a zen-like feeling to the naturally-lit interior. Wine-storage wall accenting the gorgeous granite-island kitchen that offers an oversized Frigidaire refrigerator, double-oven, and luxury induction cooktop; & tidy homeowners will love the abundance of cabinet space with wired appliance storage. Enjoy the hill country vistas from the primary bedroom with blackout, motorized shades for privacy and sleeping-in mornings. Beautiful, spa-like primary bathroom provides soaking tub separate from shower. Customization in primary closet includes built-ins and three-way mirror. Large game room off living area currently used as a home-gym with views of the beautiful pool. Three-way split bedrooms with custom, walk-in closets. Exterior-entry, separate office off entry for work-from-home privacy.
- Type:
- Single Family
- Sq.Ft.:
- 2,201
- Status:
- Active
- Beds:
- 3
- Lot size:
- 0.13 Acres
- Year built:
- 1985
- Baths:
- 2.00
- MLS#:
- 1820536
- Subdivision:
- Northern Hills
ADDITIONAL INFORMATION
Great investment opportunity on the golf course!!!, Situated in the sought-after Northern Hills Golf Community in San Antonio. This property is located on a peaceful street within a neighborhood experiencing revitalization, adding future value. The home boasts a spacious open floor plan, featuring 3 bedrooms, 2 bathrooms, a cozy living room with a fireplace, and a dedicated office space. Additional highlights include a 2-car garage and a generous patio perfect for outdoor gatherings. This property is being sold "as-is" and, with renovations, offers significant potential as a primary residence or investment. Note: The property is tenant-occupied, so showings require advance notice.
- Type:
- Single Family
- Sq.Ft.:
- 1,937
- Status:
- Active
- Beds:
- 4
- Lot size:
- 0.18 Acres
- Year built:
- 1978
- Baths:
- 2.00
- MLS#:
- 1820526
- Subdivision:
- ALAMO HILLS
ADDITIONAL INFORMATION
This charming one-story brick home is filled with potential and is exceptionally well-maintained, offering a warm and welcoming atmosphere. Featuring four spacious bedrooms and two full bathrooms, this layout provides ample room for anyone. The home includes two inviting living areas, perfect for both entertaining and relaxing. A highlight is the private, fenced backyard, offering a tranquil space for outdoor activities or a future garden. With its versatile layout, and outdoor privacy, this property is a fantastic opportunity to make it your own.
- Type:
- Single Family
- Sq.Ft.:
- 1,179
- Status:
- Active
- Beds:
- 3
- Lot size:
- 0.19 Acres
- Year built:
- 1954
- Baths:
- 1.00
- MLS#:
- 1820524
- Subdivision:
- Brook Haven
ADDITIONAL INFORMATION
CONVENIENT LOCATION near shopping and schools, inside Loop 410, just off Jackson Keller, near Nimitz Middle and Lee High School. This home is designed to provide all that you need and has been very well-kept. Inside features include original wood floors, three bedrooms, a ceramic tiled bath/shower, a combination living and dining room, and an eat-in kitchen with laminate flooring. The living, dining and master bedroom have wood blinds and the home has been recently painted. There's plenty of closet space to include an entry closet, hall closet, double closets in each bedroom; plus outside there are two extra wide closets measuring 4 x 20 ft total across the side of the carport that provide plenty of space for your washer/dryer, extra refrigerator or freezer, plus a separate storage building for your garden tools and lawn equipment. There's also a freestanding air-conditioned workshop and a large covered decked patio for your relaxation. The front yard is adorned by two mature trees offering good shade. The back yard is shaded by another mature tree on the west side. Both front and back yards have automatic sprinkler systems. The attic space is kept cool by two attic vents on the roof. A security system and alarm keep you and your home safe and protected. The swing in the backyard will be removed prior to closing.
- Type:
- Single Family
- Sq.Ft.:
- 1,377
- Status:
- Active
- Beds:
- 3
- Lot size:
- 0.11 Acres
- Year built:
- 1999
- Baths:
- 3.00
- MLS#:
- 1820523
- Subdivision:
- STONE OAK VILLAS
ADDITIONAL INFORMATION
Location, Location, Location! Nestled in a prestigious gated community within the highly-rated NEISD, this beautiful two-story home offers a welcoming open floor plan ideal for modern living. The kitchen, with sleek ceramic tile, opens directly to a specious family room with soaring high ceiling. Enjoy the convenience of a master bedroom on the first floor, where you'll find no carpet for easy maintenance. Upstairs, you'll find two additional bedrooms, perfect for family or guests. The backyard is a delightful oasis,complete with a charming treehouse for endless outdoor fun. Situated in the popular Stone Oak are, you'll have quick access to both 1604 and 281, making commuting a breeze. Plus, you'll be in proximity to award-winning school and all the amenities that makes Stone Oak a fantastic place. Walking distance to YMCA. Green belt. New counter tops and new backsplash in the kitchen. Water softener 2019, Heater 2020 and AC 2020. Roof was replaced in 2016.
$275,000
940 Hedgestone San Antonio, TX 78258
- Type:
- Single Family
- Sq.Ft.:
- 1,700
- Status:
- Active
- Beds:
- 3
- Lot size:
- 0.13 Acres
- Year built:
- 1987
- Baths:
- 2.00
- MLS#:
- 1820516
- Subdivision:
- STONE MOUNTAIN
ADDITIONAL INFORMATION
One story in the heart of Stone Oak in Stone Mountain. Spacious open floor plan. Family room with high ceilings & wood burning brick fireplace. Separate formal dining room with brick accent from back of fireplace. Nice size kitchen with plenty room for breakfast table. Additional seating at pull up bar. Trane HVAC 2019. Roof replaced 8 or 9 years ago. 4 sides brick & backs to a greenbelt. Neighborhood swimming pool, tennis, sports court, playground & clubhouse. Nearby restaurants, shopping, medical & hospitals.
Open House:
Saturday, 11/16 6:00-9:00PM
- Type:
- Single Family
- Sq.Ft.:
- 1,101
- Status:
- Active
- Beds:
- 2
- Lot size:
- 0.16 Acres
- Year built:
- 2024
- Baths:
- 3.00
- MLS#:
- 1820515
- Subdivision:
- LOMA AREA 2 ED
ADDITIONAL INFORMATION
Discover modern living in this brand-new, EPA Energy Star Certified home, part of Opportunity Home SA's transformative Westside Reinvestment Initiative. This exclusive program brings stylish, high-quality, and energy-efficient homes at an affordable price to the vibrant Westside community. Inside, you'll find beautiful upgrades that blend luxury with function: granite countertops, durable ceramic tile in wet areas, and a suite of top-of-the-line appliances. With its energy-efficient design and thoughtful features, this home offers both comfort and significant savings on energy costs-ideal for those seeking a blend of modern amenities and sustainability.
Open House:
Saturday, 11/16 6:00-9:00PM
- Type:
- Single Family
- Sq.Ft.:
- 1,101
- Status:
- Active
- Beds:
- 2
- Lot size:
- 0.13 Acres
- Year built:
- 2024
- Baths:
- 3.00
- MLS#:
- 1820514
- Subdivision:
- LOMA AREA 2 ED
ADDITIONAL INFORMATION
Discover modern living in this brand-new, EPA Energy Star Certified home, part of Opportunity Home SA's transformative Westside Reinvestment Initiative. This exclusive program brings stylish, high-quality, and energy-efficient homes at an affordable price to the vibrant Westside community. Inside, you'll find beautiful upgrades that blend luxury with function: granite countertops, durable ceramic tile in wet areas, and a suite of top-of-the-line appliances. With its energy-efficient design and thoughtful features, this home offers both comfort and significant savings on energy costs-ideal for those seeking a blend of modern amenities and sustainability.
$979,990
13 DENBURY GLN San Antonio, TX 78257
- Type:
- Single Family
- Sq.Ft.:
- 3,303
- Status:
- Active
- Beds:
- 3
- Lot size:
- 0.15 Acres
- Year built:
- 2023
- Baths:
- 4.00
- MLS#:
- 1820512
- Subdivision:
- THE DOMINION
ADDITIONAL INFORMATION
Discover unparalleled luxury and craftsmanship in this newly constructed home situated within Dominion Gardens. Every detail of this energy-efficient, two-story residence is designed to impress, beginning with a striking 21-foot entry ceiling that sets the stage for a truly remarkable living experience. The kitchen is a chef's dream, featuring a spacious central island with quartz countertops, custom cabinetry that extends to the ceiling, a premium 36-inch cooktop, and a convenient pot filler. The layout also includes a walk-in pantry and a butler's pantry with space for beverage refrigerator that seamlessly connects to the formal dining room. Overlooking the breakfast area and family room, the kitchen becomes the heart of the home, while a two-story ceiling and a decorative-tile fireplace add elegance to the family room. A private study, adorned with beautiful ceiling beams, offers a sophisticated workspace for any need. The primary bedroom suite, with direct outdoor access, features dual vanities, a spacious walk-in shower with a built-in bench, and an expansive closet. The second story boasts two inviting guest suites, each with a full bath, plus a versatile loft area and additional storage. Designed for convenience, the oversized laundry room includes built-in cabinetry and a utility sink. Outdoors, a generous covered patio invites you to entertain in style, complete with an outdoor grill. The private backyard offers low maintenance and a peaceful retreat for relaxation. Enjoy low maintenance living in The Dominion Gardens!
- Type:
- High-rise
- Sq.Ft.:
- 1,759
- Status:
- Active
- Beds:
- 2
- Year built:
- 1988
- Baths:
- 2.00
- MLS#:
- 1820507
- Subdivision:
- BEL MEADE
ADDITIONAL INFORMATION
Highly Desirable 2-Bedroom, 2-Bath Plus Study - A Modified "J" Floor Plan with Stunning Views! Located on the 23rd floor, this residence offers outstanding vistas paired with amazing open floor plan, featuring elegant wood floors. The Towers on Park Lane is an Exclusive Luxury High Rise Co-op for adults 55 years + The Towers offers a lifestyle much like that of living in a Luxury Hotel. Upon arrival you are greeted by a valet who will park your car and take your personal items up to your residence. Numerous concierges are available to help with your every need. Located in the lobby is a beautiful white tablecloth restaurant and a darling bistro to grab a quick bite if you don't feel like cooking. Better yet- order room service and have your meal delivered! The building amenities are tremendous and feature a heated indoor pool and spa, locker rooms and a fitness center and that includes a variety of classes and work out equipment, a gorgeous 4 1/2 acre park with walking trails, outdoor patios and personal gardening beds, a library, card room, an astounding wood working shop, business center, CLUB 22 - an oak paneled lounge on the 22nd floor with large windows and balconies overlooking the downtown skyline, an art studio, billiards table, two laundry facilities on every floor for those residence that do not have W/D connections, on site storage units, ten guest suites on the second floor, EV charging stations, meeting and banquet rooms with catering services available thru the food & beverage department and above all 24/7 Resident Safety Officers! The many benefits provided in the monthly Co-op fee include weekly housekeeping, Wi-fi/ Cable TV (including Showtime and HBO)/ water and garbage, concierge and valet services, fitness instructor for personal training and group classes, scheduled transportation, recreational/ educational/ cultural and social programs, secured covered parking with direct entry to the building, 24 hour security and surveillance of grounds, monitored fire alarms and sprinkler system throughout building, monitored emergency call system in each residence. In addition to all that the Co-Op provides the residents have an active and close knit community offering many engaging social opportunities! The building is an extension of your personal living space and there is something special for everyone. The Co-op has a well-funded financial reserve and can boast they have never had a special assessment.
Open House:
Saturday, 11/16 6:00-9:00PM
- Type:
- Single Family
- Sq.Ft.:
- 1,309
- Status:
- Active
- Beds:
- 3
- Lot size:
- 0.26 Acres
- Year built:
- 2024
- Baths:
- 3.00
- MLS#:
- 1820506
- Subdivision:
- LOMA AREA 2 ED
ADDITIONAL INFORMATION
Discover modern living in this brand-new, EPA Energy Star Certified home, part of Opportunity Home SA's transformative Westside Reinvestment Initiative. This exclusive program brings stylish, high-quality, and energy-efficient homes at an affordable price to the vibrant Westside community. Inside, you'll find beautiful upgrades that blend luxury with function: granite countertops, durable ceramic tile in wet areas, and a suite of top-of-the-line appliances. With its energy-efficient design and thoughtful features, this home offers both comfort and significant savings on energy costs-ideal for those seeking a blend of modern amenities and sustainability.
Open House:
Saturday, 11/16 6:00-9:00PM
- Type:
- Single Family
- Sq.Ft.:
- 1,273
- Status:
- Active
- Beds:
- 3
- Lot size:
- 0.29 Acres
- Year built:
- 2024
- Baths:
- 3.00
- MLS#:
- 1820499
- Subdivision:
- LOMA AREA 2 ED
ADDITIONAL INFORMATION
Discover modern living in this brand-new, EPA Energy Star Certified home, part of Opportunity Home SA's transformative Westside Reinvestment Initiative. This exclusive program brings stylish, high-quality, and energy-efficient homes at an affordable price to the vibrant Westside community. Inside, you'll find beautiful upgrades that blend luxury with function: granite countertops, durable ceramic tile in wet areas, and a suite of top-of-the-line appliances. With its energy-efficient design and thoughtful features, this home offers both comfort and significant savings on energy costs-ideal for those seeking a blend of modern amenities and sustainability.
Open House:
Saturday, 11/16 6:00-9:00PM
- Type:
- Single Family
- Sq.Ft.:
- 1,267
- Status:
- Active
- Beds:
- 3
- Lot size:
- 0.29 Acres
- Year built:
- 2024
- Baths:
- 3.00
- MLS#:
- 1820497
- Subdivision:
- LOMA AREA 2 ED
ADDITIONAL INFORMATION
Discover modern living in this brand-new, EPA Energy Star Certified home, part of Opportunity Home SA's transformative Westside Reinvestment Initiative. This exclusive program brings stylish, high-quality, and energy-efficient homes at an affordable price to the vibrant Westside community. Inside, you'll find beautiful upgrades that blend luxury with function: granite countertops, durable ceramic tile in wet areas, and a suite of top-of-the-line appliances. With its energy-efficient design and thoughtful features, this home offers both comfort and significant savings on energy costs-ideal for those seeking a blend of modern amenities and sustainability.
- Type:
- Single Family
- Sq.Ft.:
- 4,403
- Status:
- Active
- Beds:
- 5
- Lot size:
- 0.25 Acres
- Year built:
- 2007
- Baths:
- 5.00
- MLS#:
- 1820495
- Subdivision:
- STONEWALL ESTATES
ADDITIONAL INFORMATION
Discover this exquisite Highland-built home nestled in a gated neighborhood, offering seamless access to award-winning NISD schools. Conveniently located just minutes from IH 10 and Loop 1604, commuting is a breeze. The home features a spacious and versatile floor plan with 3 living areas, 2 dining areas + a dedicated office at the front of the home. Plenty of room for everyone and multi-generational living will be a breeze with the 5 bedrooms, 4 full baths + 1 half bath which includes the primary suite and guest suite down + 3 secondary bedrooms upstairs. The guest suite is split from the primary for ample privacy and also accessible through a separate side door off the garage and includes a full bath and walk-in closet. A true owner's retreat, the primary offers a sitting area with fireplace as well as a full bath with separate vanities, jetted garden tub and walk in shower. The kitchen is a chef's dream with gas cooking, plenty of cabinet and counter space, dual ovens and an adjoining butlers pantry that joins the formal dining space for easy entertaining. There is also a breakfast bar overlooking the living room with wood floors and a stone fireplace. Upstairs, the huge game room has endless possibilities for a second living area, work out space or additional office area with a large built in utility desk with ample cabinetry for storage. The adjacent media room is wired for surround sound and would make the perfect place to relax after a long week watching movies with loved ones. Additional features include a three-car garage, water softener, alarm system, covered patio and extended deck in backyard and a full-yard sprinkler system. This home is situated in a desirable and established neighborhood, offering a blend of comfort and convenience. Same day showings available.
- Type:
- Single Family
- Sq.Ft.:
- 1,880
- Status:
- Active
- Beds:
- 3
- Lot size:
- 0.13 Acres
- Year built:
- 1985
- Baths:
- 2.00
- MLS#:
- 1820493
- Subdivision:
- BIG COUNTRY
ADDITIONAL INFORMATION
Tucked away near the corner of Loop 1604 & Hwy 90, the owners of this single story home will enjoy an easy commute to Lackland, Amazon Fulfillment center, shopping and dining areas. Thoughtfully designed floorplan with an island kitchen, two dining areas, a third bedroom with access directly to the living room that could be used as a home office and a cozy brick fireplace in the main living area. The garage has been converted into a second living space but could support most any function that suits your needs. Estate is exempt from disclosure but need for foundation repair is evident. Selling as-is, where is. Seller will not complete any repairs before closing. Ready for same day showings.
$130,000
627 CANTON San Antonio, TX 78202
- Type:
- Single Family
- Sq.Ft.:
- 1,182
- Status:
- Active
- Beds:
- 2
- Lot size:
- 0.14 Acres
- Year built:
- 1940
- Baths:
- 2.00
- MLS#:
- 1820492
- Subdivision:
- E HOUSTON SO TO HEDGESSA
ADDITIONAL INFORMATION
*** Property being sold AS IS*** Nestled in the heart of historic San Antonio, this charming 1940's home is a unique find for those seeking a blend of nostalgia and modern convenience. The home features 2 comfortable bedrooms and an additional space that can be used for the possibility of an additional bedroom, guest room, living space or home office. The Property also included 2 full baths and a detached garage which includes a water closet. This property is in close proximity to the Frost Bank Center, offering an excellent opportunity for those looking to experience the vibrant San Antonio Spurs culture and rich San Antonio history. Your future home is ideally situated just minutes from major tourist attractions, allowing you to enjoy the area's culture, restaurants, and entertainment. *** This information is deemed accurate to the best of the knowledge of the sellers. Please verify all information and measurements. *** Seller is still removing Items from the property.
- Type:
- Single Family
- Sq.Ft.:
- 2,814
- Status:
- Active
- Beds:
- 5
- Lot size:
- 0.12 Acres
- Year built:
- 2024
- Baths:
- 3.00
- MLS#:
- 1820455
- Subdivision:
- REMINGTON RANCH
ADDITIONAL INFORMATION
Welcome to this brand new, 5-bedroom, energy-efficient home in Remington Ranch by Meritage Homes! All Appliances included plus $20,000 in closing costs! Enjoy a wealth of community amenities, including a clubhouse, park, playground, pool, and cabana-ideal for both relaxation and recreation. Step inside to a bright, open floorplan featuring stylish EVP flooring, a spacious kitchen island with a breakfast bar, and stainless steel appliances. The first-floor primary bedroom is a serene retreat with a bay window, ensuite bath complete with a walk-in shower, double vanity, and a large walk-in closet. An additional first-floor bedroom and full bath, along with a utility room, add convenience and flexibility. Upstairs, you'll find a versatile loft space, a dedicated home office, and three more bedrooms with a full bath, perfect for family or guests. The outdoor space includes a rear covered patio and a privacy-fenced backyard, ideal for entertaining or unwinding. With easy access to Loop 1604, US 90, SeaWorld, and within the Medina Valley School District, this home combines modern comfort with prime location. Don't miss this opportunity-schedule a tour today!
$275,000
12002 Agnew San Antonio, TX 78254
- Type:
- Single Family
- Sq.Ft.:
- 1,586
- Status:
- Active
- Beds:
- 3
- Lot size:
- 0.13 Acres
- Year built:
- 2011
- Baths:
- 2.00
- MLS#:
- 1820436
- Subdivision:
- LAURA HEIGHTS
ADDITIONAL INFORMATION
Welcome to this beautiful single-story home in the desirable Laura Heights gated community! Featuring 3 spacious bedrooms and 2 full baths, this bright and open floor plan is designed for comfortable living and entertaining. Featuring new granite countertops, a modern backsplash, and fresh carpeting throughout, this home is equipped with a smart thermostat and AT&T fiber for seamless connectivity and comfort. The attached 2-car garage adds convenience, while the community pool and playground offer endless fun. With its quiet neighborhood setting and welcoming layout, this home is an absolute gem. Don't miss your chance to make it yours-this home won't last long!
- Type:
- Single Family
- Sq.Ft.:
- 924
- Status:
- Active
- Beds:
- 2
- Lot size:
- 0.15 Acres
- Year built:
- 1972
- Baths:
- 2.00
- MLS#:
- 1820416
- Subdivision:
- SOUTHCROSS RANCH
ADDITIONAL INFORMATION
This home is located in the southeast off of 410 and southcross 2 bedroom 2 complete bath new floors, new mini split, new kitchen cabinets and counter the Refridgerator will be included 35k down Owner finance is available!!
- Type:
- Single Family
- Sq.Ft.:
- 1,428
- Status:
- Active
- Beds:
- 4
- Lot size:
- 0.18 Acres
- Year built:
- 1963
- Baths:
- 2.00
- MLS#:
- 1820367
- Subdivision:
- EAST TERRELL HILLS
ADDITIONAL INFORMATION
Welcome to 4047 Tropical Dr. in East Terrell Hills! A beautifly updated & move-in ready, 4-bedroom, 2-bath home! This home offers multiple inviting and comfortable living areas, providing ample space for living life, relaxation and entertainment. Recently updated, this home boasts a New 4-ton Central Air and Heating System and new fixtures. The heart of the home features a new dishwasher and a new gas stove that enhance both its functionality and aesthetic appeal. With ample cabinet and counter space, meal preparation becomes enjoyable and fun. The kitchen serves as a central hub for delightful culinary experiences with new quartz tops and white shaker cabinets. Throughout the house there is no carpet. The spacious primary suite includes a private remodeled bath with lit and fog resistant mirror, providing a serene retreat. Three additional well-appointed bedrooms offer flexibility for family, guests, or a home office. The outside utility room and covered parking area offer potential for an additional dwelling unit (ADU) with the option to add a private bathroom, creating an exciting income-producing opportunity (buyer to verify zoning) No HOA. Step outside to a generous backyard, perfect for creating your own oasis, and offering plenty of space for pets and outdoor garden activities! *Note: Grass in front and backyard is virtually staged. Discover the ease of living near popular shopping destinations like North Star Mall and The Shops at Rivercenter. Immerse yourself in the vibrant local culture with quick access to the San Antonio Zoo, The Alamo, and the iconic River Walk. This home also offers unparalleled convenience, being just minutes from major highways, a variety of restaurants, Fort Sam Houston, BAMC, and so much more. Don't miss the opportunity to make this beautiful home yours!

San Antonio Real Estate
The median home value in San Antonio, TX is $290,000. This is higher than the county median home value of $267,600. The national median home value is $338,100. The average price of homes sold in San Antonio, TX is $290,000. Approximately 47.86% of San Antonio homes are owned, compared to 43.64% rented, while 8.51% are vacant. San Antonio real estate listings include condos, townhomes, and single family homes for sale. Commercial properties are also available. If you see a property you’re interested in, contact a San Antonio real estate agent to arrange a tour today!
San Antonio, Texas has a population of 1,434,540. San Antonio is less family-centric than the surrounding county with 29.93% of the households containing married families with children. The county average for households married with children is 32.84%.
The median household income in San Antonio, Texas is $55,084. The median household income for the surrounding county is $62,169 compared to the national median of $69,021. The median age of people living in San Antonio is 33.9 years.
San Antonio Weather
The average high temperature in July is 94.2 degrees, with an average low temperature in January of 40.5 degrees. The average rainfall is approximately 32.8 inches per year, with 0.2 inches of snow per year.

