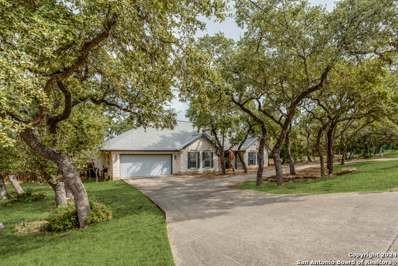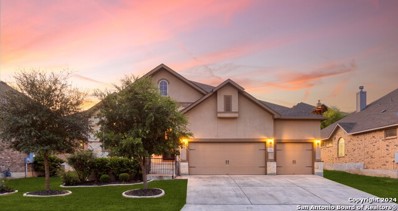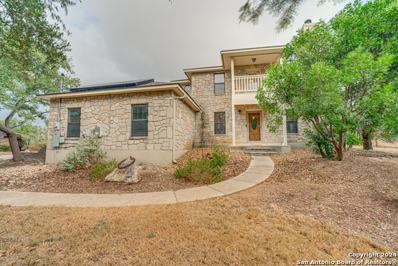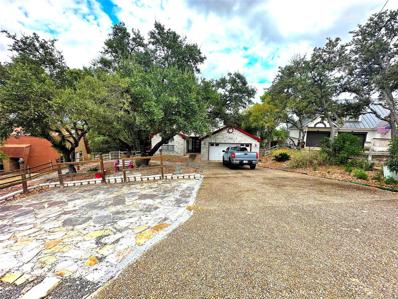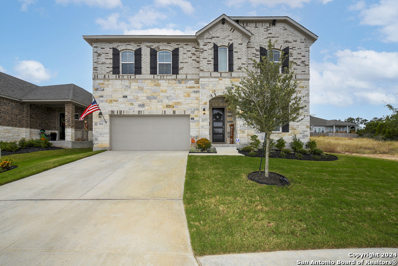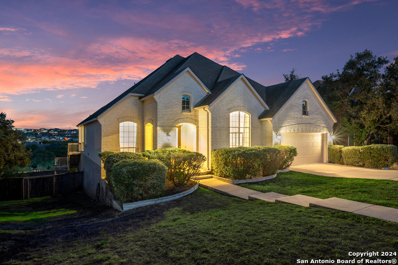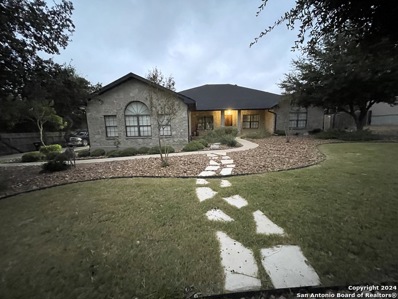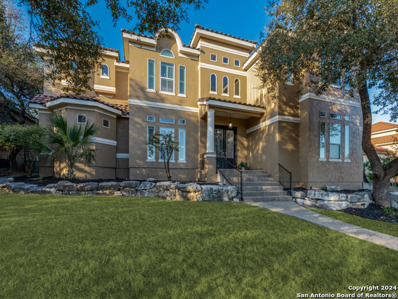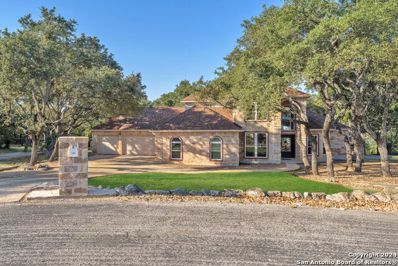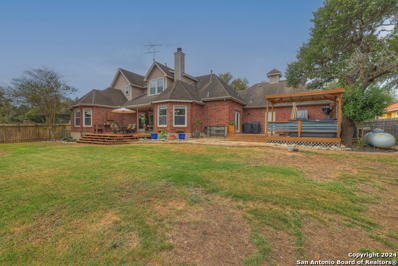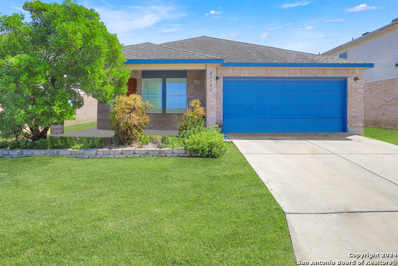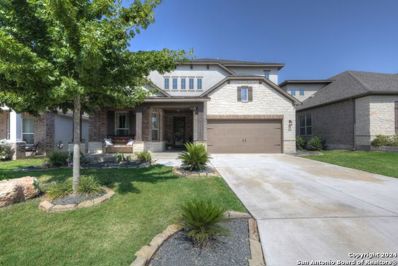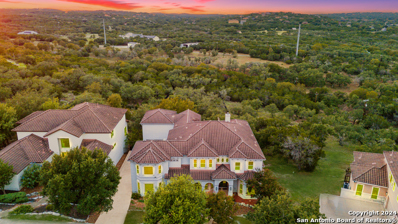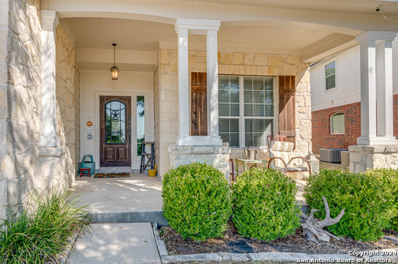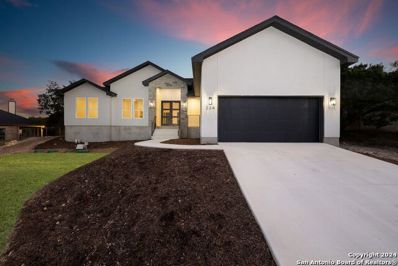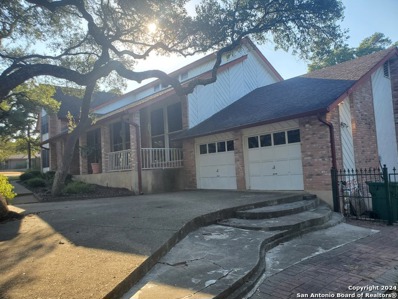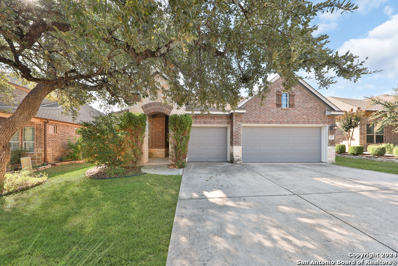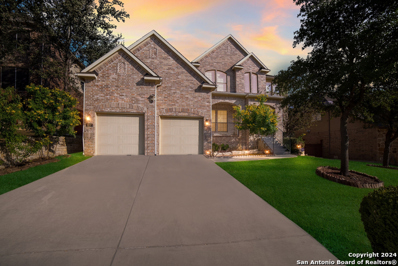San Antonio TX Homes for Sale
- Type:
- Single Family
- Sq.Ft.:
- 3,590
- Status:
- Active
- Beds:
- 5
- Lot size:
- 0.39 Acres
- Year built:
- 2010
- Baths:
- 4.00
- MLS#:
- 1820259
- Subdivision:
- ESTANCIA
ADDITIONAL INFORMATION
This stunning residence is nestled in the prestigious Heights at Stone Oak community, experiencing unparalleled luxury as you unwind on scorching summer afternoons by your private pool, with captivating views of the lush greenbelt. This exquisite home features a convenient layout with the master suite and an additional bedroom or office, complete with full bath access, located on the main floor. Entertain with ease in the living and dining areas, showcasing meticulous attention to detail. The gourmet kitchen is a chef's dream, outfitted with custom cabinets, and sleek solid countertops. Upstairs, discover three generously sized bedrooms, two baths, and versatile media and game rooms, providing ample space for recreation and leisure.
- Type:
- Single Family
- Sq.Ft.:
- 2,669
- Status:
- Active
- Beds:
- 4
- Lot size:
- 0.92 Acres
- Year built:
- 1996
- Baths:
- 2.00
- MLS#:
- 1820231
- Subdivision:
- TIMBERWOOD PARK
ADDITIONAL INFORMATION
Welcome Home! This rare 4-bedroom, 2-bathroom single-story home offers a peaceful escape on nearly an acre (.92-acre) in the sought-after Timberwood Park. Recently refreshed with new flooring, a modern kitchen with granite countertops, a sleek stainless steel farmhouse sink, and ample space for the home chef. The luxurious primary suite invites relaxation with a spa-like bath, garden tub, separate shower, and a spacious walk-in closet. Gather in the cozy family room around the wood-burning fireplace, or enjoy game nights in the versatile game room, spacious enough for a pool table. The expansive backyard boasts a large wooden deck and endless potential to create your dream outdoor oasis, all shaded by mature trees. Enjoy the slower pace of Hill Country living with excellent schools nearby, all while keeping San Antonio's vibrant city life within reach.
- Type:
- Single Family
- Sq.Ft.:
- 2,653
- Status:
- Active
- Beds:
- 4
- Lot size:
- 0.19 Acres
- Year built:
- 2017
- Baths:
- 3.00
- MLS#:
- 1820216
- Subdivision:
- HASTINGS RIDGE AT KINDER RANCH
ADDITIONAL INFORMATION
Welcome to this stunning Ashton Woods home, perfectly situated in the serene Kinder Ranch community! This beautiful residence features 4 generously-sized bedrooms and 2.5 modern baths, designed to provide ample space and comfort for families of all sizes. As you step inside, you'll be greeted by an inviting open floor plan that effortlessly combines the living, dining, and kitchen areas. Perfect for entertaining or family gatherings! The chef in your home will absolutely love the kitchen, which comes equ
$475,000
523 SENDERA ST San Antonio, TX 78260
- Type:
- Single Family
- Sq.Ft.:
- 2,097
- Status:
- Active
- Beds:
- 3
- Lot size:
- 0.46 Acres
- Year built:
- 2001
- Baths:
- 2.00
- MLS#:
- 1820179
- Subdivision:
- TIMBERWOOD PARK
ADDITIONAL INFORMATION
Welcome to this charming 2-story retreat, a perfect blend of tranquility and comfort with NO CITY TAXES! LOW HOA FEES! Step inside to discover inviting laminate and wood flooring that flows seamlessly throughout the main living areas. The cozy living room features a stone fireplace, creating a warm gathering space for family and friends. The kitchen features granite countertops, a cooktop, built-in microwave and oven, and a striking glass range hood-ideal for any chef at heart! This home offers 3 spacious bedrooms and 2 baths. The main level includes two bedrooms, each with walk-in closets. Upstairs, the private primary suite is a true sanctuary with tray ceilings, a balcony overlooking the peaceful views and surroundings, and an en suite with a walk-in closet, soaking tub, and a walk-in shower. Outside, the fenced backyard is an oasis designed for relaxation and productivity alike. Enjoy the covered patio, a thriving garden ready for your herbs and vegetables, a storage shed, and a detached garage/workshop complete with electricity-perfect for any hobbyist or DIY enthusiast. The Timberwood community is family friendly and includes a 35 Acre Recreation Center with amenities like a pool, clubhouse, various sport courts, a golf course, and a playground. This home is move-in ready and waiting for you to make it your own! Discounted rate options and no lender fee future refinancing may be available for qualified buyers of this home.
- Type:
- Single Family
- Sq.Ft.:
- 2,830
- Status:
- Active
- Beds:
- 4
- Lot size:
- 0.2 Acres
- Year built:
- 2007
- Baths:
- 3.00
- MLS#:
- 1820104
- Subdivision:
- SILVER HILLS
ADDITIONAL INFORMATION
This beautiful 4-bedroom, 3-bath home on an oversized lot at the end of a cul-de-sac offers an incredible combination of space, privacy, and style, making it ideal for entertaining and comfortable living. The moment you step inside, welcoming wood floors guide you into an open, spacious family room complete with a cozy fireplace-perfect for gatherings or quiet nights in. The chef's kitchen is a true centerpiece, featuring a large island with granite countertops, stainless steel appliances, and custom 42" cabinetry, giving you plenty of space to create and serve your favorite meals. This home is built for versatility with not just one but THREE living areas, offering endless possibilities for hosting friends and family, creating a home office, or setting up a media room. Each space is thoughtfully designed to provide ample room for entertainment and relaxation, ensuring every gathering flows effortlessly. Upstairs, the expansive master retreat serves as a luxurious escape with a walk-in closet, double vanities, a garden tub, and a separate shower. The home also offers the convenience of a secondary bedroom downstairs, perfect for guests or multi-generational living. Step outside to your private backyard sanctuary, where you'll enjoy serene greenbelt views and a freshly stained fence-an ideal backdrop for outdoor entertaining, barbecues, or simply unwinding. This home offers everything you need to elevate your lifestyle with space, style, and tranquility.
$669,000
819 TIGER LILY San Antonio, TX 78260
- Type:
- Single Family
- Sq.Ft.:
- 3,615
- Status:
- Active
- Beds:
- 5
- Lot size:
- 0.22 Acres
- Year built:
- 2006
- Baths:
- 4.00
- MLS#:
- 1820420
- Subdivision:
- TERRA BELLA
ADDITIONAL INFORMATION
Welcome to 819 Tiger Lily, a spacious 5-bedroom, 4-bath home in Terra Bella, free from city taxes and located in the sought-after Stone Oak area, zoned for Reagan High, Lopez Middle, and Hardy Oak Elementary. This 3,615 sq ft residence features an open floor plan with high ceilings, wood floors, and a freshly painted interior. The chef's kitchen boasts granite counter-tops, stainless steel appliances, and a gas cook-top, while the family room offers a cozy gas fireplace. Upstairs, a Jack-and-Jill bathroom adds convenience, and the primary suite provides a private retreat with a custom closet and spa-like bath. Additional highlights include plantation shutters, a second-floor utility room, a large game room, a new 2024 roof, and a generous backyard, making this home a rare find of comfort and elegance in Terra Bella..
- Type:
- Single Family
- Sq.Ft.:
- 2,054
- Status:
- Active
- Beds:
- 3
- Lot size:
- 0.55 Acres
- Year built:
- 1994
- Baths:
- 2.00
- MLS#:
- 80285595
- Subdivision:
- Timberwood Park Un 8
ADDITIONAL INFORMATION
This 3-bedroom, 2-bathroom home features 2,054 sqft of comfortable living space on a spacious 0.55-acre lot, complete with a pleasant view and a shed for extra storage. The property is equipped with a durable iron front door, and the roof was installed just 1-2 years ago. Recent updates include a new HVAC system, a newly installed garbage disposal, and a replaced toilet, ensuring the home is move-in ready. This property combines comfort, functionality, and charmâ??best for those seeking a home with thoughtful updates in a peaceful setting.
- Type:
- Single Family
- Sq.Ft.:
- 3,354
- Status:
- Active
- Beds:
- 4
- Lot size:
- 0.26 Acres
- Year built:
- 2003
- Baths:
- 4.00
- MLS#:
- 1807858
- Subdivision:
- LOOKOUT CANYON
ADDITIONAL INFORMATION
Enjoy this beautiful 4 bedroom, 3.1 bath home in a gated community part of Canyon Springs! The home sits on a quiet cul-de-sac with over a .25 acre lot. As soon as you enter you will notice the two story ceilings with the gorgeous chandelier entry and formal dining area. The owners retreat is located on the main floor - while the other bedrooms are upstairs with an additional game room. The attached entertainment center in the game room will convey. Relax in the evenings on the private screened in porch with 7 person HOT TUB! The home has been perfectly maintained and has several features such as plantation shutters t/o, and a cozy gas fireplace with beautiful floor to ceiling ledgestone. The two story windows provide plenty of natural light. Light fixtures and fans have all been updated. Enjoy preparing meals in the beautiful kitchen with all updated appliances. Roof replaced in 2020. Community with pool and parks, .5 mile from Canyon Springs Golf Course.
$275,000
3826 ABBEY CIR San Antonio, TX 78260
- Type:
- Single Family
- Sq.Ft.:
- 1,317
- Status:
- Active
- Beds:
- 2
- Lot size:
- 0.11 Acres
- Year built:
- 2012
- Baths:
- 2.00
- MLS#:
- 1819151
- Subdivision:
- VILLAS OF SILVERADO HILLS
ADDITIONAL INFORMATION
Well maintained single-story garden home on corner lot. Open floor plan offers spacious living room/dining room combination, open kitchen with generous storage, granite countertops, black appliances, breakfast space, and outdoor access to patio. Two bedrooms/two baths. Primary suite has private bath with garden tub, shower, and walk-in closet. Hard floor surfaces throughout. Covered patio and extended deck in private backyard, and covered front porch with room for seating. Comal ISD. Great as a lock and leave. HOA provides some exterior maintenance on exterior of houses, as well as neighborhood upkeep.
- Type:
- Single Family
- Sq.Ft.:
- 3,516
- Status:
- Active
- Beds:
- 4
- Lot size:
- 0.16 Acres
- Year built:
- 2022
- Baths:
- 4.00
- MLS#:
- 1818564
- Subdivision:
- KINDER RANCH
ADDITIONAL INFORMATION
This like-new home built in 2022 is stunning and offers high-end upgrades, large rooms, and convenient storage throughout. This home was built to mirror the model home and features elegant 8" baseboards, a built-in double oven and microwave, ceramic tile throughout downstairs and plush carpet with added foam upstairs, tankless water heater, garage storage, water softener, conveniences such as added exterior outlets and gas line for grilling, and even a hidden pet room! This home is a must see!
- Type:
- Single Family
- Sq.Ft.:
- 2,703
- Status:
- Active
- Beds:
- 3
- Lot size:
- 0.24 Acres
- Year built:
- 2007
- Baths:
- 3.00
- MLS#:
- 1818558
- Subdivision:
- THE SUMMIT AT CANYON SPRINGS
ADDITIONAL INFORMATION
Fall in love with this immaculate home in the coveted Canyon Springs community, where luxurious high-end details meet breathtaking 180-degree horizon views. I've toured many homes, but this is one of the rare ones that leaves me speechless every time I see it. Enjoy the stunning vista from floor-to-ceiling windows. Come home from work and relax on the scenic porch - it's east-facing, so even in the hot summer months, you'll be in comfortable shade in the evenings. Enjoy the privacy of a large backyard with no rear neighbors! The gourmet kitchen is a chef's dream, featuring a massive granite island that comfortably seats six to eight, making it the perfect spot for family gatherings, casual dining, or for the chef who enjoys having room to cook. Custom maple cabinets provide ample storage with large drawers, keeping your kitchen organized and efficient, while a brand new sleek Ruvati granite composite sink paired with a new faucet adds a modern touch. It's equipped with all new GE Profile stainless steel appliances: the microwave, dishwasher, vent hood, trash compactor, a smart oven that connects to your devices, and a gas cooktop with power burners for gourmet cooking. Additional features include the commercial garbage disposal and cooktop downdraft system. For added convenience, a well-designed butler's pantry offers extra prep space and storage, making entertaining effortless. The primary suite not only features scenic floor-to-ceiling bay windows, but also an expansive walk-in closet featuring a chandelier and a window, providing both elegance and ample storage space. Indulge in the luxurious primary bathroom, which include a stunning 72"x42" jetted Jacuzzi tub for relaxing baths, a spacious glass-tiled shower with granite bath seats, and elegant granite counters for a spa-like experience. The Vigo Vessel sink and faucet, and the MOEN shower head and sprayer are all brand new. Each bathroom features custom maple cabinets, and Kohler comfort-height toilets for comfort and style. As of May 2024, the entire home's interior and the exterior trim were all freshly painted. The Rheem gas water heater was replaced in May, and all windows and screens were professionally cleaned, ensuring that every detail of the home is pristine. In October 2019, the outdoor electrical panel and the central HVAC and thermostats were replaced. There's even an AprilAire whole house purifier system, ensuring clean air and improving HVAC efficiency. The Samsung French door fridge and LG washer and gas dryer with pedestals are all included. In fact, the 2 Samsung TVs are included! The premium, high-end furniture is all negotiable: for the right price, it's yours! The open floorplan is designed for both relaxation and entertainment, highlighted by a cozy gas fireplace for warmth. There's even enough attic space that you could possibly add on a second story! A wired speaker system on the covered patio creates the perfect ambiance for gatherings with friends and family. The automatic sprinkler system and outdoor flood lights ensure your home looks beautiful from the outside as well. Located in a gated community with 24-hour roving armed security, residents enjoy exclusive access to the Canyon Springs Golf Course, a country club, pool, tennis, basketball courts, and playgrounds, providing a vibrant and active lifestyle. The home is also zoned for Regan High School. This exceptional property has been well-cared for and offers a unique blend of luxury, comfort, and breathtaking views that truly make it one-of-a-kind. Don't miss the chance to make it yours! Schedule a showing today and experience the beauty and lifestyle of Canyon Springs living!
- Type:
- Single Family
- Sq.Ft.:
- 2,834
- Status:
- Active
- Beds:
- 4
- Lot size:
- 0.57 Acres
- Year built:
- 1996
- Baths:
- 4.00
- MLS#:
- 1818414
- Subdivision:
- TIMBERWOOD PARK
ADDITIONAL INFORMATION
Buyer backed out. Inspector said one of the best conditions he has seen! Their loss is your gain! Own an oasis! This home boasts a large open floor plan, expansive kitchen Wonderful master suite with California Closet system, 2nd bedroom with on suite and its own access to the back yard oasis. Wonderful neighborhood with many amenities, including a 10 point buck that beds in the front yard! There is a beautiful Keith Zars 8' deep pool with waterfall for those relaxing moments and a 14 x 14 pavilion for entertaining. The dogs even have their own air conditioned condo! Recent appraisal was 680,000.
$1,140,000
2631 Winding Vw San Antonio, TX 78260
- Type:
- Single Family
- Sq.Ft.:
- 5,169
- Status:
- Active
- Beds:
- 5
- Lot size:
- 0.77 Acres
- Year built:
- 2005
- Baths:
- 6.00
- MLS#:
- 1815022
- Subdivision:
- SUMMERGLEN
ADDITIONAL INFORMATION
Stunning Mediterranean-style estate on a .77-acre lot in the prestigious, gated, and guarded Summerglen community. This beautiful property offers 5,169 sq. ft. of luxurious living space with soaring ceilings and an abundance of natural light. The majestic exterior is newly repainted and the roof is covered in beautiful clay tile. It features 5 bedrooms, 4 full baths and 2 half baths, one with access to the backyard pool area. A spacious primary suite with spa-like bath ensuite with a double shower, as well as a guest suite are conveniently located on the main floor. Upstairs, you'll find three additional bedrooms, a game room, an expansive media room and an office. Elegant touches include hand-scraped hardwood floors, granite countertops, and a gourmet kitchen that is a chef's dream with a gas cooktop, a suite of stainless steel appliances, a built-in Miele pro-grade refrigerator and new KitchenAid double ovens. Step outside to the covered patio and fabulous pool area with special outdoor lighting ideal for outdoor gatherings. A three-car garage provides ample storage. Shopping and restaurants are in the vicinity, and the airport is only a 12-mile drive. This home is the epitome of privacy, luxury, and convenience in a beautiful setting.
$620,000
410 SUNRISE San Antonio, TX 78260
- Type:
- Single Family
- Sq.Ft.:
- 3,180
- Status:
- Active
- Beds:
- 4
- Lot size:
- 0.59 Acres
- Year built:
- 1998
- Baths:
- 4.00
- MLS#:
- 1817695
- Subdivision:
- TIMBERWOOD PARK
ADDITIONAL INFORMATION
Discover this stunning 4-bedroom, 3.5-bathroom custom home nestled in the serene Timberwood Park neighborhood of San Antonio. Spanning over 3,100 sq ft on a generous .59-acre cul-de-sac lot, this residence is surrounded by mature trees, offering a perfect blend of privacy and nature. Recent updates elevate this home, including fresh paint throughout, stylish new countertops in the kitchen and all bathrooms, and energy-efficient new windows. The elegant iron front door invites you in, while the added convenience of a water softener, new gutters, and a new roof provides peace of mind. The thoughtfully designed layout features the owner's suite on the main floor, along with an additional bedroom that boasts an ensuite bath with ADA accommodations, perfect for anyone needing extra accessibility. Upstairs, you'll find a spacious loft, two additional bedrooms, and a full bath. With a generous 3-car garage, there's plenty of room for vehicles and storage. Enjoy the tranquility of the outdoors with frequent visits from local deer, making this home a true retreat. Don't miss the chance to make this beautifully updated home your own in one of San Antonio's most desirable areas!
- Type:
- Single Family
- Sq.Ft.:
- 2,692
- Status:
- Active
- Beds:
- 4
- Lot size:
- 0.51 Acres
- Year built:
- 1998
- Baths:
- 3.00
- MLS#:
- 1817527
- Subdivision:
- TIMBERWOOD PARK
ADDITIONAL INFORMATION
***PRICE IMPROVEMENT*** Nestled among mature trees, this Beautiful Custom Home in Timberwood Park features wood-like tile flooring throughout, a wooden patio with pergola, a cinema room, a hot tub, fireplace, and a spacious three-car garage. Other key highlights include the primary bedroom located on the main floor, a generous backyard, perfect for a pool, offering lots of space for kids and pets. It has easy access to both Blanco and Borgfield Roads. Established in the Comal Independent School District, this home offers both convenience and comfort. Neighborhood Amenities: Private 30-acre park with a 7-acre fishing lake, swimming pool and clubhouse, weight room and pavilion, playgrounds and picnic/BBQ areas, par 3 golf course with putting greens. You can also enjoy the tennis, pickleball, sports courts, and sand volleyball courts, and 0.75-mile walk/run paths. The community is known for its annual events like Music in the Park and Halloween in the Park, making it a lively and engaging place to live. Pictures provide just a glimpse of this exceptional property, which blends the charm of a peaceful setting with quick access to city amenities.
- Type:
- Single Family
- Sq.Ft.:
- 1,644
- Status:
- Active
- Beds:
- 3
- Lot size:
- 0.13 Acres
- Year built:
- 2005
- Baths:
- 2.00
- MLS#:
- 1819510
- Subdivision:
- Oliver Ranch
ADDITIONAL INFORMATION
- Type:
- Single Family
- Sq.Ft.:
- 3,580
- Status:
- Active
- Beds:
- 4
- Lot size:
- 0.15 Acres
- Year built:
- 2018
- Baths:
- 3.00
- MLS#:
- 1817253
- Subdivision:
- KINDER RANCH
ADDITIONAL INFORMATION
Open House: Sun. Nov. 10th 12p-2p. Spacious Farmhouse-Inspired Gem! This stunning 4-bedroom, 3-bathroom home boasts incredible curb appeal, complete with a landscaped front yard and charming porch. Inside, you'll find a grand open layout featuring built-in shelving with a farmhouse flair in the living room, perfect for both relaxing and entertaining. The gourmet kitchen is a chef's dream, with stainless steel appliances, double ovens, white cabinetry, and a large custom island. The primary suite is a luxurious retreat with a spacious en suite bathroom. A large loft offers the perfect space for hobbies, while the entertainment media room is ideal for movie nights. With no direct neighbors behind, enjoy extra privacy and peaceful surroundings. Located north of 281, this home is close to shopping, dining, top-rated schools, and community amenities, including parks, walking trails, and a pool.
$1,810,000
615 Sentry Hill San Antonio, TX 78260
- Type:
- Single Family
- Sq.Ft.:
- 6,400
- Status:
- Active
- Beds:
- 6
- Lot size:
- 0.95 Acres
- Year built:
- 2007
- Baths:
- 5.00
- MLS#:
- 1816839
- Subdivision:
- CANYON SPRINGS
ADDITIONAL INFORMATION
Step into your own luxurious treehouse retreat in the exclusive, guard gated paradise of Canyon Springs. Nestled among lush, mature trees and featuring a spectacular six-level deck, 615 Sentry Hill is a Mediterranean-style gem that combines elegance, eco-friendly innovation, and endless entertainment opportunities - all in the heart of the coveted Hills. Upon entering, prepare to be dazzled by the stunning showroom floors, meticulously upgraded tile work, and freshly stained cabinetry that reflect the care poured into this home. Step through the grand foyer into a vaulted living room with soaring ceilings and a cozy fireplace, seamlessly connecting to an open-concept dining area, office, breakfast room, and chef's kitchen that dreams are made of. Here, culinary artists will thrive with a top-of-the-line upgraded stove, double ovens, a spacious island, convenient garbage disposal, luxurious countertops, double pullout custom spice rack, and a walk-in pantry fit for a gourmet. The first-floor primary suite is a private sanctuary with its own full bath, with his & hers walk-in closets and spa-like amenities. A guest bedroom and full bath are also tucked away on this floor, along with a charming office or study nook. Venture upstairs to find a family room, workout space, a lively bar and party room, a cinematic media room, and three additional bedrooms with two full baths - an ideal layout for gatherings, relaxation, and everything in between. Outside, the magic continues with a restructured, expansive 4,300-square-foot multi-level deck, boasting four platforms where you can take in breathtaking views of the countryside and vibrant sunsets. This tree-draped oasis is equipped with a sparkling pool and waterfall, a heart-shaped heated jacuzzi, and a lushly landscaped yard enhanced by a sprinkler system to keep everything vibrant and green. There's even room to make it your own with pre-plumbing for an outdoor grill and pre-wiring for additions of ample back yard lighting for the glow and comfort you're looking for. And don't forget - you'll have a front-row seat to an annual firework show right from your own backyard! Beyond the scenic views, this home has a premium sound system, spacious three-car garage designed for optimal storage, and blown insulation to keep the house cool in the summer months. Built for durability factors are endless; Although being outside of a flood zone, it can withstand flooding with whole house wrapping of special protective sealant inside the walls, has a built in entire house surge protector ensuring lightning protection from dangerous electrical storms, and even clay tile roofing of great strength. HOA has guaranteed allowance of Solar Panel ownership on roofing for all the community after the owner's strenuous legal efforts to do so. Community amenities elevate the lifestyle further with access to parks, basketball courts, a renowned golf course, a club house, and a resort-style pool. Every inch of this home is crafted for comfort, style, and adventure. From eco-conscious solar panels and UV protection via radiant barrier to luxurious entertainment spaces and panoramic outdoor views unobstructed from any electrical easements and no constrictions from noise ordinances, 615 Sentry Hill is more than a home - it's your own magical hideaway, waiting to be yours. Ready to make this dream yours? Don't miss out on experiencing the ultimate blend of tranquility, luxury, and community in Canyon Springs.
- Type:
- Single Family
- Sq.Ft.:
- 2,774
- Status:
- Active
- Beds:
- 4
- Lot size:
- 0.13 Acres
- Year built:
- 2006
- Baths:
- 3.00
- MLS#:
- 1816927
- Subdivision:
- LAKESIDE AT CANYON SPRINGS
ADDITIONAL INFORMATION
Welcome to this stunning 4-bedroom, 2.5-bathroom home nestled in the prestigious gated community of Lakeside at Canyon Springs. Offering a perfect blend of comfort and convenience, this home is just minutes away from world-class golf courses, upscale shopping, and over 18 top-tier restaurants. Step inside to find soaring ceilings and an open-concept floorplan that creates a welcoming ambiance. The home boasts three living areas- main living room, an upstairs game room, and a cozy reading nook. The primary bedroom is located on the main floor and features an oversized walk-in closet, generously sized shower, double vanity, and custom cabinetry. The kitchen is equipped with solid surface countertops, stainless steel appliances, and custom cabinets. Roof and HVAC replaced and a one year home warranty will be provided to buyer by seller at closing. Entertain with ease while enjoying the serene backdrop of a private greenbelt with no neighbors behind you. This family-friendly community offers exceptional amenities, including controlled access, a neighborhood park, swimming pool, a playground and a pond with ducks to feed. Located in the highly sought-after Comal ISD and within close proximity to everyday conveniences. You will love Pieper Nation and the outstanding campus of Pieper High School!
- Type:
- Single Family
- Sq.Ft.:
- 2,490
- Status:
- Active
- Beds:
- 3
- Lot size:
- 0.41 Acres
- Year built:
- 2024
- Baths:
- 4.00
- MLS#:
- 1816603
- Subdivision:
- TIMBERWOOD PARK
ADDITIONAL INFORMATION
Stunning New Build home in the prestigious Timberwood Park! This newly constructed masterpiece offers an open floor plan designed for seamless entertaining, with breathtaking hill country views, abundant natural light from large windows, and soaring ceilings that create an airy and inviting atmosphere.This modern gem features 3 spacious bedrooms, 3.5 luxurious bathrooms, an office, and a mudroom, all thoughtfully arranged on nearly half an acre. The heart of the home is the chef's kitchen, showcasing exquisite quartzite countertops, a waterfall island, and a full quartzite backsplash. With ample cabinet space, sleek stainless steel appliances, and modern LED lighting, this kitchen perfectly balances style and functionality-ideal for both hosting gatherings and everyday living. Additional perks include no city taxes and access to Timberwood Park's exclusive 30-acre private amenities, featuring a community center, sparkling pool, clubhouse, walking trails, fishing pond, and more. Plus, the area is renowned for its top-rated schools, making this home even more desirable. Don't miss your chance to own this entertainer's paradise-schedule your tour today! home welcomes you with open design floor plan perfect for entertaining, hill country views, lots of windows and high ceiling makes this home an entertainers paradise.
- Type:
- Single Family
- Sq.Ft.:
- 2,801
- Status:
- Active
- Beds:
- 4
- Lot size:
- 0.64 Acres
- Year built:
- 1984
- Baths:
- 4.00
- MLS#:
- 1816405
- Subdivision:
- TIMBERWOOD PARK
ADDITIONAL INFORMATION
Pictures do no justices to this beauty!! (IT'S A MUST SEE!!) in the serene Timberwood Park neighborhood nestled on over a half-acre lot (0.64) and boasts over 2800 square feet of living space with a big beautiful covered front and back porch and added deck. Enjoy the master bedroom conveniently located on the lower level, offering Sliding doors that lead to your backyard oasis. The master bath is a retreat in itself, featuring a standalone whirlpool tub, custom tiled shower and double vanities. There is also a second bedroom and bathroom on the first floor that is as convenient as the first. The heart of the home is the high ceilings, lots of windows and the inviting eat in island kitchen with custom cabinets and marble flooring that flows seamlessly through the lower level. A formal dining and living room provides an elegant space for gatherings. You will also find an office space with a full bathroom nestled in its own privacy and entrance. Upstairs you'll find two spacious bedrooms with a jack and jill bathroom and ample closet and storage space with a separate sitting area (loft) that overlooks the kitchen and huge family room with fireplace, perfect for entertainment! This home is priced to sell.. It needs fresh paint, new flooring in bedrooms, and a wonderful family to make it their own. The seller is willing to negotiate the price in lieu. please reach out with any additional questions. THE SELLER IS OPEN TO ALL REASONABLE OFFERS..PLEASE PRESENT YOUR HIGHEST AND BEST. THANK YOU!
- Type:
- Single Family
- Sq.Ft.:
- 1,945
- Status:
- Active
- Beds:
- 3
- Lot size:
- 0.12 Acres
- Year built:
- 2008
- Baths:
- 2.00
- MLS#:
- 10485787
- Subdivision:
- Silverado Hills Ut-1 Rep
ADDITIONAL INFORMATION
Nestled in a serene neighborhood, this charming home boasts 3 bedrooms, 2 bathrooms, and a spacious backyard perfect for entertaining. The open-concept layout and natural light create a warm and inviting atmosphere throughout. The modern kitchen features stainless steel appliances and ample storage space. With a cozy fireplace in the living room and a master suite with a walk-in closet, this property offers comfort and style. Enjoy the convenience of nearby parks, shops, and restaurants. Don't miss the opportunity to make this house your home.
- Type:
- Single Family
- Sq.Ft.:
- 2,583
- Status:
- Active
- Beds:
- 3
- Lot size:
- 0.18 Acres
- Year built:
- 2012
- Baths:
- 3.00
- MLS#:
- 1815797
- Subdivision:
- PROSPECT CREEK AT KINDER RANCH
ADDITIONAL INFORMATION
Discover the charm of this stunning single-story home nestled in the gated community of Prospect Creek at Kinder Ranch. The gourmet island kitchen is a chef's dream, featuring granite countertops, stainless steel appliances, gas cooking, and abundant cabinetry for all your storage needs. Enjoy elegant meals in the formal dining room, and entertain effortlessly with the open-concept layout. A private study with French doors offers the perfect space for work or relaxation. The expansive primary suite includes a spa-like bathroom with a jetted tub, separate shower, and dual vanities. Additional living space between the secondary bedrooms offers a versatile area ideal for a playroom or media lounge. The backyard is an entertainer's paradise, complete with a deck and built-in seating, perfect for gatherings and outdoor enjoyment. Seller will carry note!
- Type:
- Single Family
- Sq.Ft.:
- 2,654
- Status:
- Active
- Beds:
- 4
- Lot size:
- 0.19 Acres
- Year built:
- 2017
- Baths:
- 3.00
- MLS#:
- 1815714
- Subdivision:
- PROSPECT CREEK AT KINDER RANCH
ADDITIONAL INFORMATION
Dream Home Alert! Located in the Kinder Ranch subdivision, this stunning 4-bedroom 3-bathroom, 3-car garage Ashton Woods home is designed with a perfect blend of luxury, comfort, and style, in a thoughtful open concept floor plan! Showcased in the grand family room is the elegant 11' wood beam coffered ceilings, rich wood flooring, and a beautiful stone fireplace! The family room seamlessly connects to a spacious kitchen complete with a large island, granite countertops, a breakfast bar, and a walk-in pantry, offering both functionality and plenty of space for entertaining family gatherings and prepping delicious cuisine! Refrigerator conveys. A separate dining room offers space for formal gatherings or could be used as an extra sitting room. A versatile flex room with French doors provides privacy and can be used as a study or office, or second living area. The split primary bedroom with ensuite bathroom offers a relaxing, luxurious retreat with separate vanities, a relaxing tub with separate spacious shower, and his and her walk-in closets. There are three additional bedrooms and two secondary baths providing ample space for family or guests. Outside, enjoy the covered patio with its gas line hookup for your BBQ, and nicely sized backyard. Plantation shutters throughout the home add a touch of elegance and charm. This home comes equipped with several key upgrades, including a water softener for enhanced water quality, rain gutter system, and a comprehensive sprinkler system for easy lawn care. Situated in a prime location, this property is also within Comal ISD boundaries where qualified residents are granted an additional 20% tax exemptions on top of normal homestead tax exemptions. All schools are nearby in the neighborhood. Other amenities include a swimming pool, clubhouse, sports court and jogging trail. Contact your agent to schedule a showing today!
$669,000
827 TIGER LILY San Antonio, TX 78260
- Type:
- Single Family
- Sq.Ft.:
- 3,731
- Status:
- Active
- Beds:
- 5
- Lot size:
- 0.21 Acres
- Year built:
- 2008
- Baths:
- 4.00
- MLS#:
- 1815154
- Subdivision:
- TERRA BELLA
ADDITIONAL INFORMATION
OPEN HOUSE: Saturday, November 9th and Sunday, November 10th 2-5pm! Nestled in the heart of coveted Stone Oak, this gem in sought after Terra Bella awaits you! Boasting an open and functional floor plan with high ceilings, this property offers 5 bedrooms + 4 baths with luxury vinyl plank and tile floors throughout the first floor. When you walk in, a spacious dining room welcomes you ideal for gatherings and easy entertaining. Step into the gourmet kitchen with granite countertops, gas cooking, stainless steel built-in appliances, plenty of cabinets for ample storage & counterspace and an eat-in kitchen sure to be a chef's delight. Adjacent to the kitchen is the cozy family room with a gas fireplace and large windows for plenty of natural light. There is a spacious private study with French doors that can also be a versatile flex space. Relax in the downstairs primary suite with large windows for plenty of natural light, garden tub for relaxation, a separate shower, his and hers sinks and a large walk-in closet for the perfect organization. The secondary downstairs bedroom is perfect for guests with a full bathroom with an oversized shower. Continue upstairs, where you will find a large game room, Jack-n-Jill bedrooms that share a bathroom with walk-in closets and the 4th secondary bedroom with a private bathroom. Watch your favorite movies in the large media room with mounted screen and projector. The outdoor space includes a covered porch that makes outdoor entertaining a breeze. The oversized 2-car garage is spacious with high ceilings for plenty of storage. Terra Bella is a gated community with a clubhouse, community pool, playground, park and a sports courts to enjoy all year long. Conveniently located to everything that Stone Oak offers, this property is close to plenty of shopping and dining including a neighborhood HEB with easy access to Highway 281 and Loop 1604. Highly rated Northeast ISD schools and no city tax! Recent upgrades include new dishwasher, built in oven, downstairs AC unit, and sprinkler system. A new roof to be installed before closing! This home will not last - schedule your tour today!

| Copyright © 2024, Houston Realtors Information Service, Inc. All information provided is deemed reliable but is not guaranteed and should be independently verified. IDX information is provided exclusively for consumers' personal, non-commercial use, that it may not be used for any purpose other than to identify prospective properties consumers may be interested in purchasing. |
San Antonio Real Estate
The median home value in San Antonio, TX is $506,800. This is higher than the county median home value of $267,600. The national median home value is $338,100. The average price of homes sold in San Antonio, TX is $506,800. Approximately 82.14% of San Antonio homes are owned, compared to 14.48% rented, while 3.38% are vacant. San Antonio real estate listings include condos, townhomes, and single family homes for sale. Commercial properties are also available. If you see a property you’re interested in, contact a San Antonio real estate agent to arrange a tour today!
San Antonio, Texas 78260 has a population of 33,506. San Antonio 78260 is more family-centric than the surrounding county with 46.36% of the households containing married families with children. The county average for households married with children is 32.84%.
The median household income in San Antonio, Texas 78260 is $116,447. The median household income for the surrounding county is $62,169 compared to the national median of $69,021. The median age of people living in San Antonio 78260 is 39.3 years.
San Antonio Weather
The average high temperature in July is 93.7 degrees, with an average low temperature in January of 38.9 degrees. The average rainfall is approximately 34.1 inches per year, with 0 inches of snow per year.

