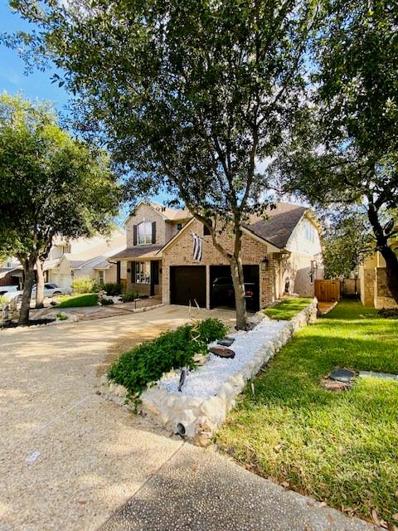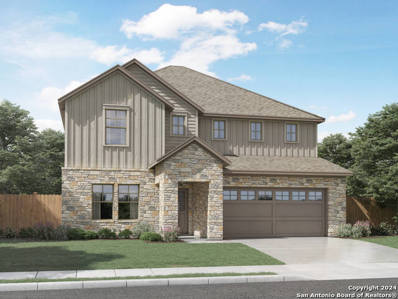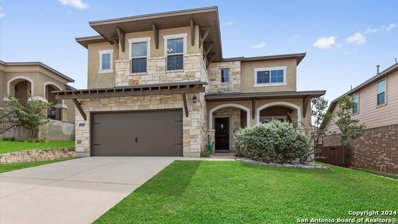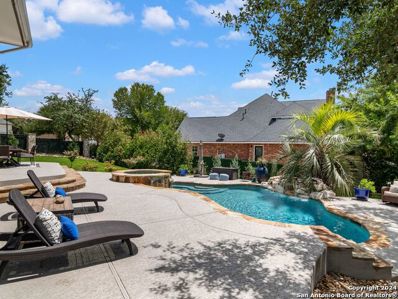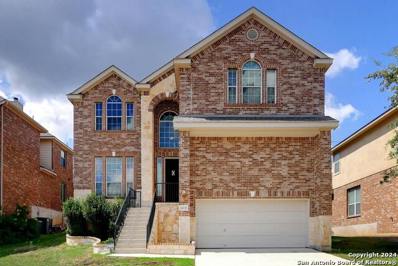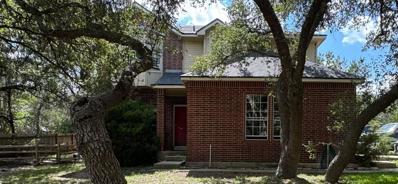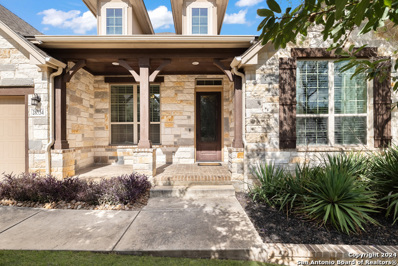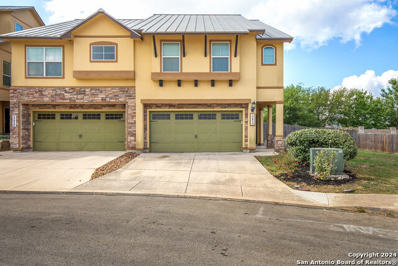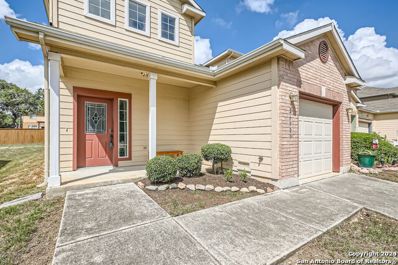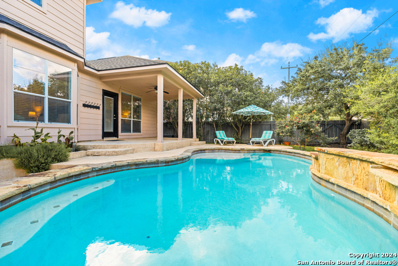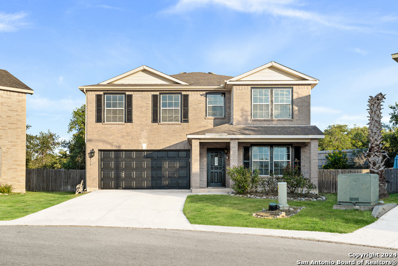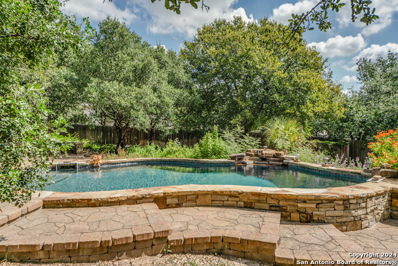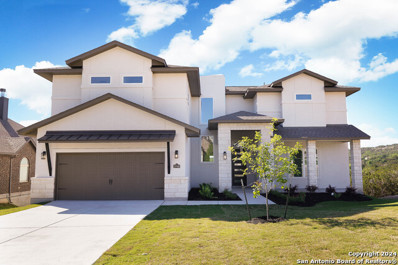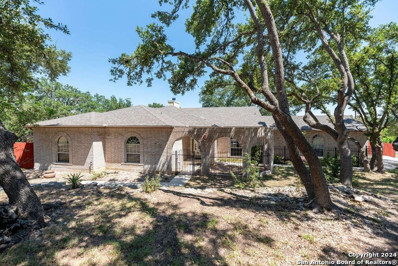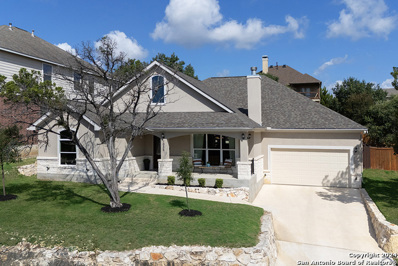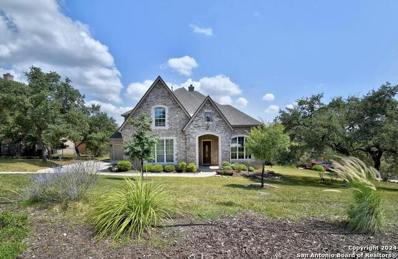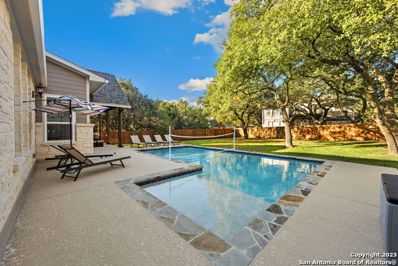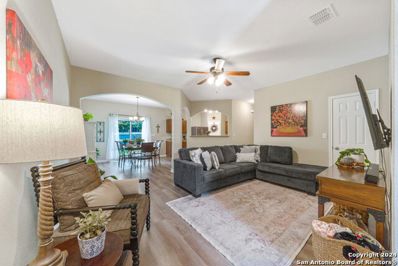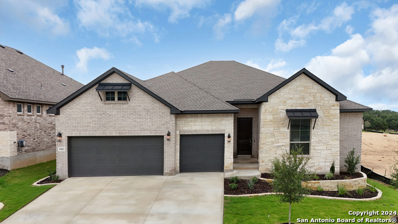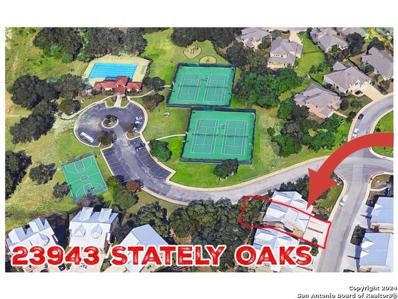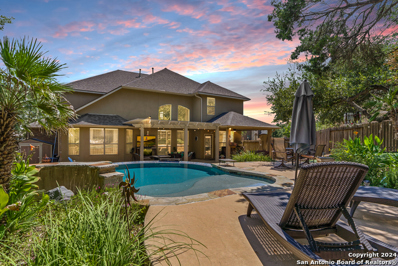San Antonio TX Homes for Sale
- Type:
- Single Family
- Sq.Ft.:
- 3,286
- Status:
- Active
- Beds:
- 4
- Lot size:
- 0.15 Acres
- Year built:
- 2003
- Baths:
- 3.10
- MLS#:
- 9689230
- Subdivision:
- Heights/So Pud Pod G Un 1 Ncb
ADDITIONAL INFORMATION
Nestled in the serene neighborhood of San Antonio, this stunning single-family home offers the perfect blend of luxury and comfort. Built in 2003, this spacious residence boasts 4 bedrooms, 3.5 bathrooms, and a generous 3,286 square feet of living space. Gourmet Kitchen: Equipped with modern appliances. Featuring a vaulted ceiling in the great room, a game room with wood rails, and a grand 2-story foyer. A mix of tile, carpet, and hardwood flooring throughout the home. Perfect for entertaining with new landscaping designed to save water, large oaks and elms providing shade, and a total oasis feel. This home is not just a place to live, but a lifestyle. Whether youâre hosting a party in the backyard oasis or enjoying a quiet evening by the fireplace, 110 Enchanted Hill offers everything you need for a comfortable and luxurious living experience.
- Type:
- Single Family
- Sq.Ft.:
- 2,981
- Status:
- Active
- Beds:
- 4
- Lot size:
- 0.18 Acres
- Year built:
- 2024
- Baths:
- 4.00
- MLS#:
- 1812103
- Subdivision:
- Estancia Ranch
ADDITIONAL INFORMATION
Brand new, energy-efficient home available by Dec 2024! Make a grand entrance in the Legacy's two-story foyer. Create a quiet space to read or work in the private study. The upstairs game room is perfect for movie night or a marathon Monopoly tournament. Extra storage closets keep clutter out of sight. Set on approximately 170 acres in Far North San Antonio, this community offers beautiful amenities that anyone can enjoy. With convenient access to major highways, shopping, dining and entertainment are just minutes away. Residents of this community will attend Comal Independent School District. Each of our homes is built with innovative, energy-efficient features designed to help you enjoy more savings, better health, real comfort and peace of mind.
- Type:
- Single Family
- Sq.Ft.:
- 2,595
- Status:
- Active
- Beds:
- 4
- Lot size:
- 0.24 Acres
- Year built:
- 2007
- Baths:
- 3.00
- MLS#:
- 1811933
- Subdivision:
- SILVERADO HILLS
ADDITIONAL INFORMATION
Step into this two-story home and feel instantly at ease. It offers versatile living with three living areas and a study that doubles as an optional fifth bedroom. The spacious kitchen opens to a cozy living space with a fireplace, perfect for gatherings. The primary suite, featuring a shower & Tub Combo and walk-in closet. Upstairs, a loft awaits as your personal game room or home theater. Outside, enjoy a covered patio and an oversized backyard. Perfectly located on a quiet cul-de-sa near dining and shopping, with easy access to main roads.
$435,000
1426 Rock Dove San Antonio, TX 78260
- Type:
- Single Family
- Sq.Ft.:
- 2,695
- Status:
- Active
- Beds:
- 4
- Lot size:
- 0.17 Acres
- Year built:
- 2015
- Baths:
- 3.00
- MLS#:
- 1811623
- Subdivision:
- THE RIDGE AT LOOKOUT CANYON
ADDITIONAL INFORMATION
Over $20K Price Drop! Custom home feel but NO city taxes! Almost 2700 square feet with 4 bedrooms, 2.5 bathrooms built in 2015 with huge LOFT/GAMEROOM & OFFICE nook! Classy 3 side stone & stucco home with backyard made for gardening & BBQs. New ROOF in 2024 with heavy composition shingle upgrade! GAS cooking in the gourmet kitchen, GRANITE countertops and spacious kitchen ISLAND. All bedrooms have walk in closets. COVERED back patio with 10x12' deck extension for backyard fun! DOWNSTAIRS primary bedroom. FRIDGE & Washer/Dryer stay with home. **Seller willing to consider a carpet allowance buyer closing credit** Also has COVERED 18 foot wide front porch. Water Softener. Water heater only 3 years old. Currently NO city tax and current taxes under 2 percent! HOA features POOL, PICKLEBALL, and other sports courts. Currently zoned to the popular Comal ISD. Come see us at 1426 Rock Dove Rd in the gated subdivision the Ridge at Lookout Canyon today!
$1,195,000
922 SPLIT FAIRWAY San Antonio, TX 78260
- Type:
- Single Family
- Sq.Ft.:
- 4,370
- Status:
- Active
- Beds:
- 4
- Lot size:
- 0.46 Acres
- Year built:
- 1999
- Baths:
- 4.00
- MLS#:
- 1800047
- Subdivision:
- CANYON SPRINGS
ADDITIONAL INFORMATION
FALL IN LOVE with this gorgeous home in the highly sought-after Canyon Springs neighborhood! Recently renovated with SOLAR POWER. This remarkable home offers 4,276 square feet and a thoughtfully designed living space, featuring bright white walls, soaring vaulted ceilings, and abundant natural light from striking picture windows. The inviting family room, complete with a cozy fireplace, seamlessly flows into the elegant dining area and a dedicated executive office. At the heart of the home is the breathtaking island kitchen, perfect for entertaining, featuring a Carrara marble backsplash, a generously sized island, and a sunny breakfast nook with pool views. The main-level primary suite is a true retreat, boasting a sitting area with a fireplace and a beautifully updated en suite bath showcasing imported tile from Greece, a luxurious soaking tub, and an oversized shower. This home also offers three spacious secondary bedrooms and three full baths plus one-half bath. Upstairs, the expansive game room with a third fireplace provides an ideal space for relaxation and entertainment. Step outside to discover your outdoor oasis, complete with an expansive backyard, a covered patio with a sitting area, and a sparkling pool with a spa and waterfall. With countless luxurious details throughout, this home embodies elevated living. Enjoy the full range of community amenities, including parks, a basketball court, a golf course, a pool, and a clubhouse. Don't miss the opportunity to make this stunning property your own-schedule your tour today!
- Type:
- Single Family
- Sq.Ft.:
- 2,260
- Status:
- Active
- Beds:
- 3
- Lot size:
- 0.25 Acres
- Year built:
- 2022
- Baths:
- 3.00
- MLS#:
- 1811332
- Subdivision:
- WILLIS RANCH
ADDITIONAL INFORMATION
Discover the perfect blend of style, comfort, and functionality in this stunning 3-bedroom, 2.5-bathroom home, designed for anyone seeking their forever home. With a highly functional floor plan, this property offers spacious living in like-new condition, adorned with modern stylish touches throughout. Step into a grand entryway that boasts exquisite detail work on the ceiling, setting the tone for the elegance that flows through the home. The living room features vaulted ceilings accentuated by beautiful wood beams and floods of natural light, creating a warm and inviting atmosphere. Enjoy cozy evenings by the statement fireplace, while enjoying direct views of your future outdoor oasis. The chef's kitchen is a dream come true, equipped with double ovens, a gorgeous gas cooktop, beautiful leathered finish countertops, and an enormous island perfect for meal prep and entertaining. Whether you're hosting family gatherings or enjoying quiet nights in, this space is sure to impress. Retreat to the extra-large primary suite, a private sanctuary featuring a luxurious ensuite bathroom complete with a modern LED mirrors, a standalone tub, a walk-in shower, and his-and-hers sinks. The spacious closet offers ample storage, making it a truly functional escape. The outdoor space is a blank canvas awaiting your personal touch, already pre-plumbed for the pool of your dreams. Situated on one of the largest lots in the community, this home is located in a preferred cul-de-sac, providing added privacy and tranquility. Enjoy the peace of mind that comes with living in a gated community, along with easy access to major freeways and top-tier schools. This home is not just a place to live; it's a lifestyle waiting for you to make it your own. Schedule your showing today and start envisioning your future in this exceptional home!
- Type:
- Single Family
- Sq.Ft.:
- 3,311
- Status:
- Active
- Beds:
- 4
- Lot size:
- 0.16 Acres
- Year built:
- 2010
- Baths:
- 3.00
- MLS#:
- 1811046
- Subdivision:
- RIDGE AT CANYON SPRINGS
ADDITIONAL INFORMATION
**Open House Saturday September 28, 11-2 pm ** Please text number on sign for gate entry ***** Space, beauty, security, centrality, lots of natural lighting, you have found it all in this beautiful 2 story home! Located in the quiet gated community of Ridge at Canyon Springs you are immediately greeting by vaulted ceilings, an open floor plan and are surrounded by natural light. Serving as either a formal dining room or study, you'll find many uses of the front room accented with a stylish barn door. The home immediately opens up into the large island kitchen features an abundance of cabinetry for all of your kitchen gadgets and great counter space for food prep, making entertaining and cooking for family and friends a breeze. The spacious living room is accentuated by a fireplace and highlighted by many windows. The downstairs primary suite features a sweet surprise. The large primary suite with bay window, has space for all of your and clothes with a his and hers closet. The en-suite, with its double vanity, and separate tub and shower open up into a bonus room that can be used as an office, sitting room, nursery, home gym, the possibilities are endless. Upstairs youll find 3 bedrooms, 1 full bathroom (the other guest full bathroom is downstairs), loft and media room to make family nights and football games all the more fun. And did I mention a new roof! This home will is scheduled to have a new roof by the first week in October. Now that's security!
- Type:
- Single Family
- Sq.Ft.:
- 1,995
- Status:
- Active
- Beds:
- 4
- Lot size:
- 0.6 Acres
- Year built:
- 1994
- Baths:
- 3.00
- MLS#:
- 7996545
- Subdivision:
- Timberwood Park 1
ADDITIONAL INFORMATION
Great fixer-upper! Nestled among mature trees, this charming two-story brick home offers a peaceful retreat. The spacious living room features a rustic stone fireplace, large windows that fill the space with natural light, and unique flooring that adds character. The bright and open kitchen provides ample cabinetry, white countertops, and modern appliances, making it perfect for family gatherings or entertaining. The bedrooms are generously sized, with plenty of natural light and ceiling fans for added comfort. Outside, the large backyard provides a serene space for relaxation or hosting gatherings and ample driveway space offer convenience. This delightful home perfectly blends comfort, charm, and the beauty of its natural surroundings. Schedule your showing today!
Open House:
Friday, 11/15 7:00-10:00PM
- Type:
- Single Family
- Sq.Ft.:
- 3,181
- Status:
- Active
- Beds:
- 4
- Lot size:
- 0.24 Acres
- Year built:
- 2014
- Baths:
- 3.00
- MLS#:
- 1810853
- Subdivision:
- HASTINGS RIDGE AT KINDER RANCH
ADDITIONAL INFORMATION
*** OPEN HOUSE*** Sunday Nov. 3rd 1-4pm***Welcome to this stunning one-story Ashton Woods home, nestled in the highly desirable Kinder Ranch community. With its prime location, you'll enjoy the convenience of walking to the community pool and top-rated schools. The home greets you with lush landscaping, mature, manicured trees, and a spacious front porch. The backyard has been updated with Turf Grass! Inside, this 4-bedroom, 3-bathroom residence impresses with a grand entry featuring high ceilings and elegant crown molding. Offering two separate living areas, a formal dining room, and a media room complete with a home theater system, there's ample space for relaxation and entertainment. The large office, with its wood flooring, tray ceiling, and double crown molding, creates a perfect workspace or study. Throughout the home, you'll find 2" faux wood blinds and walk-in closets for added style and storage. The kitchen is a chef's dream, featuring a stone-wainscot island, stone backsplash, gas cooktop, built-in microwave, double ovens, and a walk-in pantry. The master suite offers breathtaking Hill Country views, along with his-and-her vanities, a garden tub, separate walk-in shower, and personal closets. The second living area boasts a cozy gas fireplace, while recent upgrades include a spacious laundry room with shelving, artificial turf in the backyard, and a sprinkler system for the front yard. The outdoor kitchen, complete with a garbage disposal, is perfect for alfresco dining. Additional features include a water heater, water softener, newly stained and repaired fencing, double 8' patio doors leading to a private covered deck, an 8x8 concrete slab ready for a storage shed, and a side walkway connecting the mudroom entry to the 3-car attached garage. This home is as efficient as it is luxurious, with Energy Star certification, a programmable thermostat, 12+" attic insulation, double-pane windows, Energy Star appliances, radiant barrier, and an EV charger in the garage. Don't miss your chance to see this incredible home-schedule your visit today!
- Type:
- Townhouse
- Sq.Ft.:
- 2,040
- Status:
- Active
- Beds:
- 3
- Lot size:
- 0.08 Acres
- Year built:
- 2012
- Baths:
- 3.00
- MLS#:
- 1810548
- Subdivision:
- HEIGHTS AT STONE OAK
ADDITIONAL INFORMATION
Very clean spacious two story home, conveniently located by HOA amenities and HEB. Guard Gated neighborhood. Kitchen is open to the family room. Master has a separate shower, Garage opener, water softener, refrigerator, ceiling fans in bedrooms.
- Type:
- Townhouse
- Sq.Ft.:
- 1,668
- Status:
- Active
- Beds:
- 2
- Lot size:
- 0.12 Acres
- Year built:
- 2009
- Baths:
- 3.00
- MLS#:
- 1810472
- Subdivision:
- VILLAS OF SILVERADO HILLS
ADDITIONAL INFORMATION
Rare & unique end unit w/ many windows in quiet gated community, North Stone Oak area. Soaring 2-story entry, 2 primary suites -1 up and 1 down, large walk-in closets, garden tubs w/ separate showers. Meticulously-maintained with lots of upgrades including granite counters, undermount stainless steel sink, stainless steel appliances, leaded glass front door, all tile down, crown moulding, tray ceilings, in wall pest control, covered patio w/ storage, greenbelt on 2 sides, upgraded lighting/fans/hardware. Lawn and exterior maintained by HOA. Come see!
- Type:
- Single Family
- Sq.Ft.:
- 2,891
- Status:
- Active
- Beds:
- 4
- Lot size:
- 0.16 Acres
- Year built:
- 2006
- Baths:
- 3.00
- MLS#:
- 1810453
- Subdivision:
- HEIGHTS AT STONE OAK
ADDITIONAL INFORMATION
Step into this stunning 4-bedroom, 2.5-bathroom home in the highly coveted Heights of Stone Oak community. Designed with an ideal layout, the home boasts an oversized master bedroom on the main floor, a private study, and an inviting family room. The island kitchen is perfect for gatherings, with updated light fixtures that add a modern touch. Upstairs, enjoy a spacious game room, 3 bedrooms, and a Jack & Jill bathroom. The Heights of Stone Oak offers exceptional security with its guard-gated entry, ensuring peace of mind for you and your family. Unwind by the pool or host memorable BBQs in your private backyard. The home has been freshly painted inside and out and features recent upgrades, including a new tankless water heater, water softener, and a sprinkler system for easy maintenance. Enjoy the community's top-tier amenities, from the pool and sports courts to the playground and various sports facilities. You'll also appreciate the convenience of nearby top-rated Hardy Oak Elementary, Lopez Middle Schools, H-E-B, and the abundance of shopping and dining in the Stone Oak area. This home combines luxury, convenience, and security in one of San Antonio's most desirable neighborhoods. Don't miss the chance to make it yours!
$345,000
1838 VINCA MNR San Antonio, TX 78260
- Type:
- Single Family
- Sq.Ft.:
- 2,536
- Status:
- Active
- Beds:
- 4
- Lot size:
- 0.2 Acres
- Year built:
- 2004
- Baths:
- 3.00
- MLS#:
- 1810347
- Subdivision:
- BLUFFS OF LOOKOUT CANYON
ADDITIONAL INFORMATION
Stunning fully remodeled 4-bedroom, 2.5-bath home located in the prestigious 281/Stone Oak corridor of North Central San Antonio. Nestled on a quiet cul-de-sac, this home boasts modern upgrades throughout, including beautiful laminate flooring, fresh paint, granite countertops, new fixtures in every room and an oversized backyard perfect for entertaining. Enjoy access to the neighborhood amenity center complete with pool, sport courts, clubhouse and a park/playground. Perfectly positioned in the highly rated and acclaimed Comal ISD, this property is ideal for anyone seeking top-tier schools. Just minutes away from a variety of excellent dining options and local shopping, this home offers both luxury and convenience in one of San Antonio's most sought-after areas. Don't miss out on this move-in ready gem!
- Type:
- Single Family
- Sq.Ft.:
- 3,842
- Status:
- Active
- Beds:
- 4
- Lot size:
- 0.56 Acres
- Year built:
- 2001
- Baths:
- 5.00
- MLS#:
- 1812768
- Subdivision:
- SUMMERGLEN
ADDITIONAL INFORMATION
Welcome to this beautiful 4-bedroom, 4.5-bath with office custom home that perfectly blends luxury, comfort, and functionality. The two-story design features an open floor plan with a spacious primary bedroom suite located downstairs. All secondary bedrooms are upstairs with a convenient laundry shoot! The gourmet kitchen is a chef's dream, highlighted by a Viking six-burner stove, a full suite of stainless steel appliances, a warming drawer, a large walk-in pantry, and a butler's pantry with a floor-to-ceiling wine cabinet. An additional dishwasher and sink in the laundry room provide ultimate convenience. The home office offers the perfect space for productivity. The main living area is accented with beautiful wood beams and plantation shutters throughout for added elegance. Step outside to your private backyard retreat featuring a sparkling pool and spa, an outdoor gas firepit under a charming gazebo, and a covered patio with a built-in gas grill. Gas lanterns and special landscape lighting create a magical evening atmosphere. Ideally located close to shopping and restaurants, this home offers the perfect blend of luxurious indoor living and serene outdoor entertainment spaces.
- Type:
- Single Family
- Sq.Ft.:
- 3,569
- Status:
- Active
- Beds:
- 4
- Lot size:
- 0.3 Acres
- Year built:
- 2000
- Baths:
- 4.00
- MLS#:
- 1809975
- Subdivision:
- HEIGHTS AT STONE OAK
ADDITIONAL INFORMATION
Live Like You're on Vacation! Beautiful 4 bedroom 3.5 bath home on .30 acre cul-de-sac lot in the desirable The Heights at Stone Oak, a guarded and gated community. Exterior features a very private backyard with a sparkling in-ground pool with waterfall feature, firepit, extensive hardscaping, shaded seating area under live oaks along with a large covered patio with two ceiling fans and additional deck area. Lush landscaping with mature trees and a full sprinkler system. Main level open floor plan with wood look tile floors. Spacious family room with soaring ceiling, a gas fireplace and expansive window looking out on the gorgeous landscape. Island kitchen with granite counters, walk-in pantry, breakfast bar, stainless appliances including double ovens, gas cooktop, built-in microwave and dishwasher. The sunroom is the perfect spot for morning coffee or set it up as a playroom next to the kitchen. Main floor primary bedroom features a large walk-in closet, his and her vanities, linen closet, garden tub and walk-in shower. Huge game room with vaulted ceiling upstairs boasts a study niche that can be converted to a home office and fantastic storage with two large walk-in closets, a linen closet and a walk-in attic. Guest suite with private bath. Two large secondary bedrooms, each with direct access to the full hall bath. Ceiling fans in every bedroom. Flat driveway leading to three car garage with ONRAX hanging shelving and workbench with cabinet for even more storage. Washer and Dryer Convey! Water Softener and two water heaters (one replaced in 2021). Two zone heating and cooling. Roof replaced in August 2024. Neighborhood pool, sports courts and play area. Highly rated NEISD schools!
- Type:
- Single Family
- Sq.Ft.:
- n/a
- Status:
- Active
- Beds:
- 4
- Lot size:
- 0.21 Acres
- Year built:
- 2024
- Baths:
- 4.00
- MLS#:
- 1809413
- Subdivision:
- KINDER RANCH
ADDITIONAL INFORMATION
The home features a spacious office that can also double as an additional first-floor bedroom or guest room. Relax and enjoy the bluffview from your patio. Walking distance to top-rated Comal ISD Campus elementary, middle, and high schools for families or grandparents.** From the grand foyer, which welcomes you into a realm of refined luxury, this home boasts four bedrooms, three full bathrooms, and one-half bathroom, each meticulously crafted with a blend of elegance and comfort. The guest half bathroom downstairs ensures privacy for the lower-level bedrooms. Upon entry, the soaring ceilings of the foyer flow seamlessly throughout the home, accentuating the expansive open floor plan. The living room, centered around a striking architectural fireplace. The gourmet kitchen is a chef's dream, featuring an oversized island, gas range, stainless steel appliances, and ample cabinet space. A spacious study/office offers a peaceful workspace for multiple users or can be used as an additional bedroom. The private master suite provides a tranquil escape, boasting a spa-like bathroom a walk-in shower for ultimate relaxation. Upstairs, a game room, 3 bedroom, and 2 bathroom. Conveniently situated near Highway 281, this residence offers easy and quick access to San Antonio's attractions while embracing the peaceful allure of Hill Country living. More than just a residence, this property offers a lifestyle of luxury. Don't miss the opportunity to discover the heights of opulence in Kinder Ranch Settlers Ridge.
- Type:
- Single Family
- Sq.Ft.:
- 2,094
- Status:
- Active
- Beds:
- 3
- Lot size:
- 0.51 Acres
- Year built:
- 1993
- Baths:
- 3.00
- MLS#:
- 1809243
- Subdivision:
- TIMBERWOOD PARK
ADDITIONAL INFORMATION
If you enjoy living amongst the trees and enjoying wild life, this home is for you. This charming three bedroom two and half bath home is located on a corner lot with an abundance of natural lighting.. Enjoy your double oven and built in wine refrigerator for hosting and entertaining. The deck is perfect for intimate dinning, or relaxing and unwinding with a good book. The large privacy fenced backyard is an open canvas. Enjoy the new roof over your head. Timberwood Park subdivision boasts a commonly owned property owner 30 acre private park that includes a 7 acre lake stocked with fish along with a catch and release program in place, a 6 hole golf course for working on your short game, tennis courts, basketball court, volleyball court, junior Olympic swimming pool, splash pad, walking trails, pavilion and clubhouse. This home is ready for you to put your personal touches on it.
- Type:
- Single Family
- Sq.Ft.:
- 2,658
- Status:
- Active
- Beds:
- 5
- Lot size:
- 0.18 Acres
- Year built:
- 2021
- Baths:
- 3.00
- MLS#:
- 1808869
- Subdivision:
- BOULDERS AT CANYON SPRINGS
ADDITIONAL INFORMATION
Welcome to your dream home at 1035 Rock Shelter, nestled in the serene and sought-after community of Boulder at Canyon Springs. This exquisite 5 bedroom, 3 bath residence boasts a harmonious blend of modern elegance and cozy charm. As you step inside, you're greeted by an open-concept living area with soaring ceilings and abundant natural light, perfect for both entertaining and relaxing. The gourmet kitchen features sleek quartz countertops, top-of-the-line stainless steel appliances, and a spacious island ideal for culinary creations. The master suite is a true sanctuary, offering a luxurious en-suite bath with a jacuzzi tub and walk-in shower, as well as a generously sized walk-in closet. Outside, the beautifully landscaped backyard provides a private retreat with a covered patio, ideal for enjoying Texas evenings. With its prime location near top-rated schools, shopping, and parks, this home combines convenience and tranquility, making it an exceptional place to call home. Don't miss the opportunity to experience this gem in person!
$785,000
1830 PALMER VW San Antonio, TX 78260
- Type:
- Single Family
- Sq.Ft.:
- 4,328
- Status:
- Active
- Beds:
- 5
- Lot size:
- 0.54 Acres
- Year built:
- 2003
- Baths:
- 5.00
- MLS#:
- 1805509
- Subdivision:
- SUMMERGLEN
ADDITIONAL INFORMATION
**OFFERING $10K IN SELLERS CONCESSIONS** This beautiful Highland custom home situated on over half an acre is located in the prestigious guard gated luxury community of Summerglen. The lush landscaping greets you as you pull up to this tree-studded property. The manicured lawn extends an extra layer of privacy with its own greenbelt. This spacious 2 story home offers timeless design throughout, with the main level featuring two living areas, formal dining, master suite & secondary bedroom ensuite. The second level offers all ensuite bedrooms, media room and generous game room. This home boasts abundant natural light, soaring ceilings, & cozy family room with a custom stone fireplace. Entertain in style in your Gourmet kitchen with an oversized island, Walk-in Pantry & breakfast area. The roomy 3 Car Garage comes with plenty of extra storage! The backyard is level and has the perfect placement for a pool just off the back patio. Highly coveted NEISD schools: Tuscany Heights, Tejeda, and Johnson High School. This home is a must see!
- Type:
- Single Family
- Sq.Ft.:
- 2,069
- Status:
- Active
- Beds:
- 3
- Lot size:
- 0.53 Acres
- Year built:
- 1998
- Baths:
- 3.00
- MLS#:
- 1807385
- Subdivision:
- TIMBERWOOD PARK
ADDITIONAL INFORMATION
Nestled in the scenic Texas Hill Country foothills, this stunning home is perfectly situated on a desirable 1/2 acre corner lot, enveloped by mature landscaping that enhances its stone and stucco exterior. The side gate for the backyard entry is a huge plus! The charming front porch, recently updated with new railing, invites you in via a sidewalk lined with shrubs that leads to a welcoming front door. Many updates have been done! From granite counters, appliances, flooring, soft close cabinets, paint, roof and bathrooms you don't need to do anything but move in. Inside, the main living areas feature wood and porcelain tile flooring, creating a warm and elegant ambiance. Off the entry, the dining room is tastefully separated by a striking stone column. The expansive family room boasts a two-story ceiling, abundant windows, a low-hanging ceiling fan, and a cozy corner rock fireplace, perfect for gatherings. The kitchen is a chef's delight, with granite countertops, a diagonal tile backsplash, stainless steel appliances, a smooth cooktop range, a built-in microwave, and a walk-in pantry. In addition to the other updates in the kitchen recessed lights were added too! Adjacent to the kitchen, the breakfast area offers a charming space with a ceiling fan, chair rail molding, and double doors leading to a covered patio. The primary bedroom, located on the main floor, features a vaulted ceiling, a cozy fireplace, and large windows that bathe the room in natural light. Its en-suite bathroom is elegantly appointed with a double vanity, a corner soaking tub, and a walk-in shower. Upstairs, the loft, complete with a ceiling fan, offers versatile space to suit your needs, along with two secondary bedrooms, each equipped with ceiling fans, and one featuring wood flooring. All bathrooms have been updated with Quartz countertops and sinks, adding a touch of modern luxury. The roof has been recently replaced, giving peace of mind for a long time. Located in the desirable Timberwood Park community, residents can enjoy incredible amenities, including a pool, tennis courts, a golf course, playground, and scenic trails. This home is a rare find, offering both beauty and functionality in a sought-after location.
$850,000
26811 DUET DR San Antonio, TX 78260
- Type:
- Single Family
- Sq.Ft.:
- 2,807
- Status:
- Active
- Beds:
- 4
- Lot size:
- 0.47 Acres
- Year built:
- 2019
- Baths:
- 2.00
- MLS#:
- 1808415
- Subdivision:
- TIMBERWOOD PARK
ADDITIONAL INFORMATION
This custom-built, spacious single-story residence is a true dream, surrounded by lush trees and abundant wildlife, providing a tranquil retreat right at your doorstep. As you step inside, you'll be greeted by an open floor plan featuring stunning wood and tile floors throughout. The formal dining room, adorned with crown molding, is perfect for hosting elegant gatherings. The highlight of this home is the fabulous living room, boasting a vaulted ceiling with rustic wood beam accents and a cozy stone fireplace that creates a warm and inviting atmosphere filled with natural light. The gourmet kitchen is a chef's delight, showcasing a large eat-at island, crushed quartz countertops, a gas cooktop, stainless steel appliances including double ovens, a built-in microwave, chimney vent, ample cabinet space, and additional crown molding for that added touch of sophistication. Savor your morning beverage in the breakfast area, which offers picturesque views of the sparkling inground pool, creating a serene backdrop for your daily routines. The primary suite is a true oasis, featuring a double-tiered tray ceiling with wood beams, a ceiling fan for added comfort, and an ensuite bathroom that boasts double vanities, extra storage cabinets, a ceiling fan, and a luxurious walk-in shower. Three additional well-appointed bedrooms, each with their own ceiling fans, offer plenty of space for everyone. Convenience meets functionality with a large laundry room equipped with extra storage cabinets. Step outside to your porch covered with a ceiling fan and outdoor kitchen providing the ideal space for outdoor relaxation and entertainment. When you have enjoyed your fun in the sun and pool you will love the convenience of the primary bath and shower nearby. For those with an adventurous spirit, an RV carport with full hookups, including septic and electric, is ready to accommodate your travel needs. Don't miss the chance to make this incredible home your own.
- Type:
- Low-Rise
- Sq.Ft.:
- 1,656
- Status:
- Active
- Beds:
- 3
- Year built:
- 2014
- Baths:
- 3.00
- MLS#:
- 1808396
- Subdivision:
- Villas Of Silverado Hills
ADDITIONAL INFORMATION
OPEN HOUSE - SATURDAY, 10/19 from 12-3!! Secure, move-in ready, cul-de-sac home located in a gated community, offers LOW maintenance with the HOA payment covering the maintenance of the exterior, roof, fence and watering & mowing the front yard. That means less insurance is required for the owner because the exterior is excluded! The interior has updated flooring & paint, an Anderson patio door, and the AC was replaced in 2022. The laundry room is upstairs, for convenience, near the bedrooms. Located near Hwy. 281 and in Comal ISD with highly rated schools.
- Type:
- Single Family
- Sq.Ft.:
- 3,202
- Status:
- Active
- Beds:
- 4
- Lot size:
- 0.18 Acres
- Year built:
- 2024
- Baths:
- 4.00
- MLS#:
- 1808200
- Subdivision:
- SUNDAY CREEK AT KINDER RANCH
ADDITIONAL INFORMATION
Beautiful Lakeport floor plan with many upgrades, including no carpet, with ceramic tile and vinyl flooring throughout. A large walk-in pantry, upgraded kitchen package and expansive custom designed laundry room with many cabinets and utility sink. Home is move-in ready!
- Type:
- Townhouse
- Sq.Ft.:
- 2,318
- Status:
- Active
- Beds:
- 3
- Lot size:
- 0.06 Acres
- Year built:
- 2011
- Baths:
- 3.00
- MLS#:
- 1808001
- Subdivision:
- HEIGHTS AT STONE OAK
ADDITIONAL INFORMATION
This Beautiful 3-story townhouse offers charm, convenience, and security. Located in one of the top neighborhoods in the Stone Oak area, it boasts exceptional amenities, including a 24-hour gated entrance and roving patrols for added peace of mind. Inside, you'll find endless upgrades including granite countertops in the kitchen and all bathrooms, each floor has its own full bath and bedroom. The custom deck, covered patio, and stunning views from the master suite are just a few of the standout features. Nestled in a quiet, cozy section backing to a greenbelt and close to community amenities don't miss this opportunity!
- Type:
- Single Family
- Sq.Ft.:
- 3,507
- Status:
- Active
- Beds:
- 4
- Lot size:
- 0.25 Acres
- Year built:
- 2008
- Baths:
- 4.00
- MLS#:
- 1805148
- Subdivision:
- BOULDERS AT CANYON SPRINGS
ADDITIONAL INFORMATION
Don't miss out on this gorgeous home in the highly sought-after Boulders at Canyon Springs! This open and spacious floor plan offers versatility with numerous options for living and entertaining. Enjoy a private study, a formal dining room, a game room, and a media room. The gourmet island kitchen features granite countertops, stainless steel appliances, gas cooking, and a cozy breakfast nook. The beautiful primary suite includes a bay window that overlooks the backyard, a comfortable sitting area, wood flooring, and two generous walk-in closets. Additional highlights include a brand-new roof (2024), large windows that fill the space with natural light, floor-to-ceiling stone fireplace, hardwood floors, ample storage, a water softener, a Tough shed, artificial turf in the back yard for easy maintainence, a three-car garage, and two solar heaters for the pool. Step outside to discover a sparkling pool and an ideal entertainment area with a covered patio, and a firepit area. The Boulders at Canyon Springs is a gated community offering fantastic amenities such as a large swimming pool, playground, pavilion, walking trails, tennis, pickleball courts, and basketball courts. After years of construction, commuting to and from 1604 is quick and convenient. This fantastic location is close to shopping, dining, hospitals, Canyon Springs Golf Course, and military bases. Enjoy no city taxes and access to award-winning Comal ISD schools, including Specht Elementary, the brand-new Bulverde Middle School, and the relatively new Pieper High School. WELCOME HOME!
| Copyright © 2024, Houston Realtors Information Service, Inc. All information provided is deemed reliable but is not guaranteed and should be independently verified. IDX information is provided exclusively for consumers' personal, non-commercial use, that it may not be used for any purpose other than to identify prospective properties consumers may be interested in purchasing. |


Listings courtesy of ACTRIS MLS as distributed by MLS GRID, based on information submitted to the MLS GRID as of {{last updated}}.. All data is obtained from various sources and may not have been verified by broker or MLS GRID. Supplied Open House Information is subject to change without notice. All information should be independently reviewed and verified for accuracy. Properties may or may not be listed by the office/agent presenting the information. The Digital Millennium Copyright Act of 1998, 17 U.S.C. § 512 (the “DMCA”) provides recourse for copyright owners who believe that material appearing on the Internet infringes their rights under U.S. copyright law. If you believe in good faith that any content or material made available in connection with our website or services infringes your copyright, you (or your agent) may send us a notice requesting that the content or material be removed, or access to it blocked. Notices must be sent in writing by email to [email protected]. The DMCA requires that your notice of alleged copyright infringement include the following information: (1) description of the copyrighted work that is the subject of claimed infringement; (2) description of the alleged infringing content and information sufficient to permit us to locate the content; (3) contact information for you, including your address, telephone number and email address; (4) a statement by you that you have a good faith belief that the content in the manner complained of is not authorized by the copyright owner, or its agent, or by the operation of any law; (5) a statement by you, signed under penalty of perjury, that the information in the notification is accurate and that you have the authority to enforce the copyrights that are claimed to be infringed; and (6) a physical or electronic signature of the copyright owner or a person authorized to act on the copyright owner’s behalf. Failure to include all of the above information may result in the delay of the processing of your complaint.
San Antonio Real Estate
The median home value in San Antonio, TX is $506,800. This is higher than the county median home value of $267,600. The national median home value is $338,100. The average price of homes sold in San Antonio, TX is $506,800. Approximately 82.14% of San Antonio homes are owned, compared to 14.48% rented, while 3.38% are vacant. San Antonio real estate listings include condos, townhomes, and single family homes for sale. Commercial properties are also available. If you see a property you’re interested in, contact a San Antonio real estate agent to arrange a tour today!
San Antonio, Texas 78260 has a population of 33,506. San Antonio 78260 is more family-centric than the surrounding county with 46.36% of the households containing married families with children. The county average for households married with children is 32.84%.
The median household income in San Antonio, Texas 78260 is $116,447. The median household income for the surrounding county is $62,169 compared to the national median of $69,021. The median age of people living in San Antonio 78260 is 39.3 years.
San Antonio Weather
The average high temperature in July is 93.7 degrees, with an average low temperature in January of 38.9 degrees. The average rainfall is approximately 34.1 inches per year, with 0 inches of snow per year.
