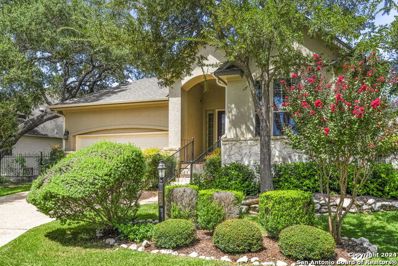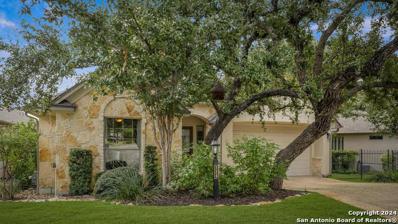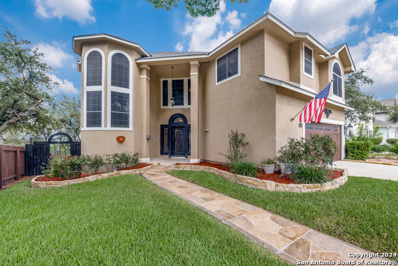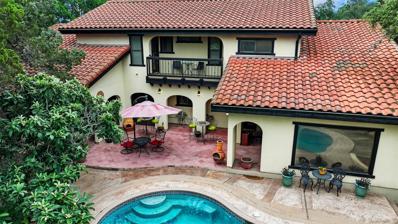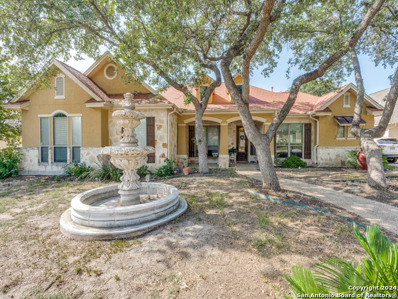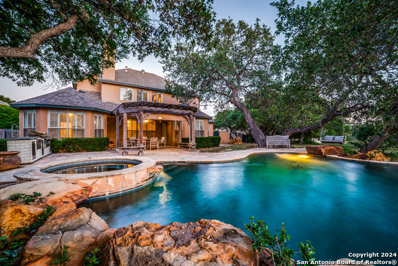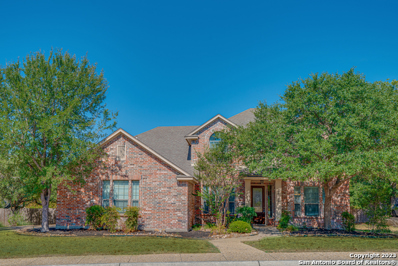San Antonio TX Homes for Sale
- Type:
- Single Family
- Sq.Ft.:
- 1,845
- Status:
- Active
- Beds:
- 3
- Lot size:
- 0.18 Acres
- Year built:
- 1996
- Baths:
- 2.00
- MLS#:
- 1808355
- Subdivision:
- REDLAND WOODS
ADDITIONAL INFORMATION
A charming 3 bedroom 2 bath home in original condition, offering a great opportunity to make it your own. With plenty of potential for updates, this property is ideal for homebuyers looking to add personal touches. Located in a highly desirable area, it's just minutes away from shopping, dining, and entertainment options. Don't miss out on seeing this home!
- Type:
- Single Family
- Sq.Ft.:
- 2,407
- Status:
- Active
- Beds:
- 3
- Lot size:
- 0.25 Acres
- Year built:
- 2005
- Baths:
- 2.00
- MLS#:
- 1808183
- Subdivision:
- ROSEHEART
ADDITIONAL INFORMATION
A must see charming 3-Bedroom Home in the secluded gated community of Roseheart. Experience luxury and privacy in this stunning residence featuring: Three spacious bedrooms designed for comfort and relaxation. Two well-appointed bathrooms, including a custom owners suite with a large walk-in closet, a full bathroom with a double vanity, stand-in shower and freestanding tub. High ceilings that enhance the open and airy feel throughout the home. A chef's kitchen equipped with stainless steel appliances, granite countertops, and plenty of storage for all your culinary needs. Located in a secluded gated community, offering both tranquility and security. Perfect for those seeking elegance and convenience in a serene setting.
$518,000
51 GRASSMARKET San Antonio, TX 78259
- Type:
- Single Family
- Sq.Ft.:
- 2,210
- Status:
- Active
- Beds:
- 3
- Lot size:
- 0.2 Acres
- Year built:
- 2003
- Baths:
- 2.00
- MLS#:
- 1808094
- Subdivision:
- ROSEHEART
ADDITIONAL INFORMATION
Nestled within the sought-after gated Roseheart community, this meticulously maintained 3-bedroom, 2-bath home is move-in ready with new flooring and fresh paint throughout. The flexible dining room can double as a home office, offering added versatility for today's lifestyle. The 2-car garage is a showstopper with its sleek epoxy flooring. Step outside to a beautifully landscaped yard, perfect for relaxing under the covered patio. The property offers direct access to 3.2 miles of serene walking trails, ideal for outdoor enthusiasts. Inside, enjoy open, light-filled spaces that seamlessly blend comfort and functionality. Roseheart's unbeatable amenities include year-round front and rear yard maintenance, alarm monitoring, a clubhouse with a pool, tennis courts, and a fitness center. Plus, the community organizes engaging social events throughout the year, fostering a strong sense of neighborhood camaraderie. This home is the perfect mix of luxury and low-maintenance living, all set in a prime location with easy access to shopping, dining, and top-rated schools. Don't miss your chance to experience this exceptional lifestyle!
- Type:
- Single Family
- Sq.Ft.:
- 2,467
- Status:
- Active
- Beds:
- 3
- Lot size:
- 0.17 Acres
- Year built:
- 2006
- Baths:
- 2.00
- MLS#:
- 1806874
- Subdivision:
- ROSEHEART
ADDITIONAL INFORMATION
Beautiful Sitterle garden home in the highly desirable community of Roseheart. Bright, open and flexible floorplan will accommodate all lifestyles. The 2467s/f plan does not include the cozy Florida room off the Breakfast area or the gorgeous room off the Primary suite which would be perfect for a Study, Exercise room, Nursery or sitting area. Please go to "Additional Info" to see a list of some of the many Updates & Improvements over the last few years including....Recent roof & AC replacements as well as many other of the big $$ items buyers won't have to worry about!! HOA has awesome facilities and takes care of the yards for the homeowners.
- Type:
- Single Family
- Sq.Ft.:
- 2,869
- Status:
- Active
- Beds:
- 4
- Lot size:
- 0.18 Acres
- Year built:
- 1996
- Baths:
- 4.00
- MLS#:
- 1806770
- Subdivision:
- REDLAND HEIGHTS
ADDITIONAL INFORMATION
Welcome to this stunning home nestled on a lot backing up to a large greenbelt featuring expansive views, boasting a backyard oasis that defines tranquility. The 2,869-square-foot residence sits on 0.18 acres and features four bedrooms and three full baths and powder room. The kitchen is a culinary delight with ample cabinets, Granite countertops, Island kitchen, SS kitchen appliances and formal dining and breakfast area. High end chandeliers and fixtures. Back of lot features panoramic views of the city and nature. Outside, discover a private backyard haven with gazebo, and covered patio and large open patio - perfect for entertaining or relaxing. The primary suite and adjacent room allow balcony access overlooking the amazing backyard. o the home's allure, making it a truly captivating property. Large laundry room and spacious garage. Award winning NEISD schools (Johnson High School and Tejeda Middle School). Neighborhood is conveniently located minutes from 1604 and 281.
- Type:
- Single Family
- Sq.Ft.:
- 2,686
- Status:
- Active
- Beds:
- 3
- Lot size:
- 0.24 Acres
- Year built:
- 2006
- Baths:
- 3.00
- MLS#:
- 1806077
- Subdivision:
- FOX GROVE
ADDITIONAL INFORMATION
Discover the ultimate opportunity to own a spacious 2686 sq ft home on a picturesque greenbelt lot, with mature trees and a large patio perfect for entertaining. This home has many desirable features, including a surround sound system, double oven, granite counters, window coverings, gutters, and recently updated tiles in all wet areas and kitchen backsplash. Don't miss out on this rare chance to own a piece of Texas paradise, perfect for homeowners and investors. The current tenant is in place until July
- Type:
- Single Family
- Sq.Ft.:
- 1,972
- Status:
- Active
- Beds:
- 3
- Lot size:
- 0.24 Acres
- Year built:
- 1984
- Baths:
- 2.00
- MLS#:
- 1804198
- Subdivision:
- ENCINO PARK
ADDITIONAL INFORMATION
Exquisite Encino Park Gem: Your Dream Home Awaits! Nestled in the highly sought-after Encino Park neighborhood of San Antonio, Texas, this captivating 4-bedroom, 2-bathroom residence offers the perfect blend of comfort, style, and convenience. Spanning 1,972 square feet, this home has been thoughtfully updated to cater to modern living while retaining its charming character. Step inside to discover an inviting open floor plan with high ceilings and abundant natural light. The spacious living area, complete with a cozy wet bar, is ideal for entertaining or relaxing at home. A separate dining area adjacent to the living room is perfect for family dinners or festive gatherings. The heart of the home is the updated kitchen, featuring stunning granite countertops, an island for extra prep space, and an eat-in dining area. The kitchen seamlessly flows into the living space, making it easy to stay connected with family and friends. Recent updates include new ceramic tile in the wet areas, kitchen, and living room, adding a sleek and modern touch throughout. The master suite on the main level offers a serene retreat with a view of the pool and private backyard. The ensuite bathroom provides a spa-like experience with elegant fixtures. Upstairs, there are two additional bedrooms, each with unique charm. One bedroom has been transformed into a closet but can also serve as a guest room, workout space, or TV room. The upstairs balcony overlooks the pool, providing a tranquil spot to unwind. Outdoor living is a highlight of this property, featuring a fantastic screened-in porch perfect for barbecues and pool parties. The backyard oasis includes a new pool pump and backs up to a greenbelt, offering privacy and a beautiful natural backdrop. Mature trees, a sprinkler system, and a storage shed add to the home's exterior appeal. Practical amenities such as an inside utility room, cable TV, and high-speed internet enhance the home's functionality. The property's prime location is another standout feature, close to shopping, the post office, and within walking distance of an elementary school, making daily errands and school runs a breeze.
$369,900
4739 BENT ELM San Antonio, TX 78259
- Type:
- Single Family
- Sq.Ft.:
- 3,635
- Status:
- Active
- Beds:
- 4
- Lot size:
- 0.14 Acres
- Year built:
- 2005
- Baths:
- 3.00
- MLS#:
- 1799252
- Subdivision:
- FOX GROVE
ADDITIONAL INFORMATION
****Seller to contribute up to 3% in closing costs as allowable, if closing occurs by December 31, 2024**** Welcome to this charming brick home, where comfort meets style. This spacious residence features separate living, dining, and family rooms, offering ample space for relaxation and entertaining. The kitchen is a culinary delight with its pantry and convenient layout. Each bedroom is generously sized, providing plenty of room for everyone, and a versatile loft adds extra living space or a potential home office. Enjoy outdoor living in the fenced backyard, complete with a large patio perfect for gatherings. This home combines functional design with a warm, inviting atmosphere, making it ideal for family living. Schedule a showing today! Some photos are virtually staged.
- Type:
- Single Family
- Sq.Ft.:
- 3,472
- Status:
- Active
- Beds:
- 4
- Lot size:
- 0.43 Acres
- Year built:
- 2000
- Baths:
- 3.00
- MLS#:
- 1798056
- Subdivision:
- EMERALD FOREST
ADDITIONAL INFORMATION
This beautiful 4 bedroom 3 bath home in Emerald Forest is a must see home! This home sits on 0.425 Acres, on a corner lot, and in the highly sought after subdivision of Emerald Forest! With amazing neighborhood amenities, this is the perfect home to enjoy quick access to the benefits of San Antonio, while still enjoying quiet subdivision living. This home is custom built in 2000 and totals at approx. 3472 Square feet. This home features master suite on opposite side of the home from the remaining bedrooms, a screened in back porch, conditioned storage closet in the garage, two car garage, misting system for the back porch, great tree coverage in backyard, and so many more amazing features, there are just too many to list!!! Schedule your opportunity to view this amazing home today!
$515,000
2407 PESARO PT San Antonio, TX 78259
- Type:
- Single Family
- Sq.Ft.:
- 2,778
- Status:
- Active
- Beds:
- 4
- Lot size:
- 0.15 Acres
- Year built:
- 2020
- Baths:
- 4.00
- MLS#:
- 1796367
- Subdivision:
- SIENNA
ADDITIONAL INFORMATION
This gorgeous upgraded home is now available and ready for you to make it your home!! This immaculately well kept home is a 4 Bedroom 3.5 Bathroom including an upstairs guest suite that has its own bathroom, it also has a second living room upstairs and a cozy office space! But Wait... There is more! It has a Media room that that can be used for its purpose or an extra room if needed, it is wired for a speaker system! The kitchen is all upgraded including the luxury granite and a touch screen commercial grade fan above the gas stove!! Enjoy the beautiful days in your covered patio looking at the garden that includes fruit trees!! Don't miss the opportunity to come see it!
- Type:
- Single Family
- Sq.Ft.:
- 3,448
- Status:
- Active
- Beds:
- 4
- Lot size:
- 0.97 Acres
- Year built:
- 1986
- Baths:
- 3.00
- MLS#:
- 3557834
- Subdivision:
- N/a
ADDITIONAL INFORMATION
Welcome to 3980 Beckwood, where luxury meets convenience and privacy in this custom Mediterranean home nestled on nearly an acre of land in the coveted Northwood Hills community of San Antonio. This home is an entertainer's delight with tons of recent updates. Upon entering, you'll be greeted by a grand foyer with a captivating indoor fountain and picturesque staircase. The heart of the home is the renovated chef's dream kitchen, featuring top-of-the-line appliances and meticulous attention to detail, featuring a huge culinary island and complementary custom pendant lighting. Adjacent to the kitchen, a gracious dining area flows effortlessly into the dedicated bar and expansive living room with a custom limestone fireplace, providing the perfect setting for both casual and formal entertaining. This property offers endless possibilities for relaxation and recreation. Whether you're entering the extensive back patio from the bar, kitchen, or bedroom, you'll be greeted by a large luxury pool, raised garden beds, and a hot tub that will convey with the property. At the back of the property, a charming 396 sq. ft. casita offers additional space for your man cave, she-shed or additional accommodations guests or your own private retreat. The features don't stop there! The attached garage hosts a separate entrance to a small office or salon with plumbing hookups but is currently set up as a gym. Additionally, the detached 900 sq. ft. carport with a full bathroom and laundry hookups provides convenient storage and utility, perfect if you're looking to run your own side business. Enjoy the freedom of no HOA restrictions, bringing your RV to this private paradise. With its unmatched blend of luxury, functionality, and Hill Country charm, this property is truly a one-of-a-kind opportunity in San Antonio's thriving real estate market. Contact your agent today to schedule a showing and get a complete list of upgrades!
- Type:
- Single Family
- Sq.Ft.:
- 3,478
- Status:
- Active
- Beds:
- 4
- Lot size:
- 0.23 Acres
- Year built:
- 1996
- Baths:
- 3.00
- MLS#:
- 1793878
- Subdivision:
- Redland Woods
ADDITIONAL INFORMATION
**HIGHLY MOTIVATED SELLER** Absolutely beautiful four-bedroom, two-and-a-half-bath home located in the desirable Redland Woods neighborhood of San Antonio. This home boasts a spacious kitchen with stainless steel appliances, custom cabinetry, and extensive tile and wood flooring throughout. The large primary bedroom includes a private balcony perfect for relaxation. The home features a gorgeous custom staircase, an abundance of counter space, and a stunning built-in fridge. Outside, you'll find a lovely covered patio and a backyard with mature trees. The garage has been thoughtfully converted to provide additional interior space. This home was built with elegance and charm in every detail. Conveniently located just 2 miles from the major highway of 1604, providing direct access to anywhere in San Antonio. You'll also enjoy beautiful walking trails, with Gold Canyon Park only 0.6 miles away from the home
$650,000
22230 MIDBURY San Antonio, TX 78259
- Type:
- Single Family
- Sq.Ft.:
- 4,567
- Status:
- Active
- Beds:
- 5
- Lot size:
- 0.29 Acres
- Year built:
- 2005
- Baths:
- 4.00
- MLS#:
- 1792102
- Subdivision:
- ENCINO RANCH
ADDITIONAL INFORMATION
Nestled on a spacious lot at the end of a tranquil cul de sac, this stately home exudes timeless elegance and boasts impressive curb appeal. Majestic live oak trees grace the landscape, creating a serene and picturesque setting. Upon entering, the home welcomes you with intricate architectural details including interior stone accents, graceful arches, soaring ceilings adorned with crown molding, and a palette of soothing neutral tones that enhance the airy ambiance. The layout is both functional and expansive, offering multiple living areas including a formal dining room, a dedicated office space, a versatile flex room, and an upstairs living area. Storage needs are effortlessly met with multiple storage areas throughout. The flooring on the main level features low-maintenance travertine and wood, while upstairs, brand new carpeting adds a touch of luxury. The master bedroom, conveniently located on the first floor, boasts a spacious ensuite bath complete with a large walk-in shower (2 shower heads), a relaxing garden tub, dual vanities, and impeccably cleaned tilework. Ideal for culinary enthusiasts, the chef's dream kitchen features granite countertops, gas cooking, stainless steel appliances including a recently replaced microwave, bar seating, and an inviting eat-in area. Built-in closet systems offer efficient organization solutions throughout the home. Outside, the picturesque backyard provides a private oasis with ample space for outdoor activities, highlighted by a sturdy basketball hoop conveniently located near the three-car garage. Recent updates include a new roof installed in December 2022, irrigation added to the back yard in 2021, a water softener and RO system installed in 2022, and a new HVAC system replaced in June 2024. The home also features two laundry rooms, one on each floor, adding to its practicality. Located in a sought-after community known for its award-winning schools, proximity to restaurants, shopping centers, and hospitals, this residence offers not only luxury and comfort but also convenience and accessibility in every aspect of daily living.
- Type:
- Single Family
- Sq.Ft.:
- 3,096
- Status:
- Active
- Beds:
- 4
- Lot size:
- 0.3 Acres
- Year built:
- 2002
- Baths:
- 3.00
- MLS#:
- 1791999
- Subdivision:
- EMERALD FOREST
ADDITIONAL INFORMATION
Experience Luxury Living in Emerald Forest** Discover the epitome of luxury living in this breathtaking 4-bedroom, 3-bath home nestled within the prestigious, gated community of Emerald Forest. This stunning property boasts an array of builder upgrades and sits on a generous .30-acre lot adorned with mature trees and a serene greenbelt. Inspired by European, Tuscan, and Mediterranean designs, this opulent residence spans 3,096 square feet and welcomes you with an open-concept layout that exudes elegance. The beautifully appointed kitchen features granite countertops, stainless steel appliances, a gas range, and a double oven-truly a dream for any home chef. The kitchen seamlessly flows into the living area, creating an ideal gathering spot for family and friends. Additional highlights include a secondary living room, a dedicated office, and a spectacular dining room with picturesque views. Step outside to your private backyard oasis, where an inviting pool awaits, perfect for relaxation and entertaining. The luxurious primary suite offers a spacious walk-in closet and a spa-like bath, providing a tranquil retreat. Three additional bedrooms ensure ample space for family and guests. Don't miss the opportunity to own this gem in Emerald Forest and elevate your lifestyle to unparalleled heights!
- Type:
- Single Family
- Sq.Ft.:
- 3,372
- Status:
- Active
- Beds:
- 4
- Lot size:
- 0.2 Acres
- Year built:
- 2007
- Baths:
- 3.00
- MLS#:
- 1788391
- Subdivision:
- FOX GROVE
ADDITIONAL INFORMATION
Nestled in the highly sought-after NEISD school district, this stunning home offers a prime location near the JW Marriott on TPC Parkway. Enjoy an array of amenities including a pool, playground, clubhouse, and sports court. With easy access to highways 281, 1604, and 35, convenience is at your doorstep. Situated on one of the larger lots in Fox Grove, this property boasts mature trees and a serene, quiet setting with no homes behind. This is the perfect place to call home.
- Type:
- Single Family
- Sq.Ft.:
- 2,421
- Status:
- Active
- Beds:
- 4
- Lot size:
- 0.16 Acres
- Year built:
- 1996
- Baths:
- 3.00
- MLS#:
- 1785325
- Subdivision:
- REDLAND WOODS
ADDITIONAL INFORMATION
This property is located in Redland Woods and is a perfect starter home with lots of potential. It just needs some TLC. Situated in a great location with easy access to Highway 1604, it offers privacy with no neighbors behind you and is within a highly-rated school district.
- Type:
- Single Family
- Sq.Ft.:
- 1,878
- Status:
- Active
- Beds:
- 3
- Lot size:
- 0.18 Acres
- Year built:
- 2000
- Baths:
- 2.00
- MLS#:
- 1784590
- Subdivision:
- REDLAND RIDGE
ADDITIONAL INFORMATION
This Beautiful one-story home offers 3 bedrooms and 2 full baths. As you enter you will experience an open floorplan concept with a large living area that flows nicely into the the kitchen and dining area with an island and generous cabinets and countertop space. The kitchen has all stainless steel appliances and the floors to this home are tile at the entrance and the rest of the house has laminate floors. You will find all the rooms are nicely sized and the garage is ready for your two cars. The yard has been well maintained and is ready for you to have your family bbq's.
$899,000
3007 SABLE CRK San Antonio, TX 78259
- Type:
- Single Family
- Sq.Ft.:
- 3,462
- Status:
- Active
- Beds:
- 4
- Lot size:
- 0.83 Acres
- Year built:
- 2000
- Baths:
- 4.00
- MLS#:
- 1766483
- Subdivision:
- EVANS RANCH
ADDITIONAL INFORMATION
Welcome to this stunning home nestled in the serene Evans Ranch community, ideally situated on a tranquil cul-de-sac. Boasting 4 bedrooms and 3.5 baths, this residence exudes both elegance and functionality. Step inside to discover a spacious study and formal dining area, complemented by gleaming hardwood floors. The open floor plan seamlessly connects the living spaces, perfect for both daily living and entertaining guests. Embrace the outdoors on the expansive green belt lot spanning over 3/4 of an acre, offering privacy and natural beauty. Enjoy leisurely days by the Keith Zars pool or cultivate your green thumb in the charming greenhouse. Located in the highly desired Johnson School District, this home presents an exceptional opportunity for luxurious living in a coveted neighborhood.
- Type:
- Single Family
- Sq.Ft.:
- 2,005
- Status:
- Active
- Beds:
- 3
- Lot size:
- 0.14 Acres
- Year built:
- 2003
- Baths:
- 2.00
- MLS#:
- 1769740
- Subdivision:
- ENCLAVE AT BULVERDE CREE
ADDITIONAL INFORMATION
Beautiful 1-Story 3 Bedroom 2 Full Baths w/ a Large 4th BONUS Room/Study! NEW Paint Throughout Interior! NEW Carpet! Very Spacious Living Room w/ Separate Dining Room/Second Living Space! Large Master Suite w/ Incredible Shower Area and Overwhelming Walk-In Closet! Stylish Spacious Kitchen w/ Great Granite Counter Space and Ample Cabinets! Relax With Friends And Family Under Covered Patio Area and Shady Mature Oaks! Unbelievable Use Of Space! Don't Miss This One!!
- Type:
- Single Family
- Sq.Ft.:
- 4,283
- Status:
- Active
- Beds:
- 4
- Lot size:
- 0.25 Acres
- Year built:
- 2005
- Baths:
- 5.00
- MLS#:
- 1752470
- Subdivision:
- TERRACES AT ENCINO P
ADDITIONAL INFORMATION
This spacious 1.5-story home in The Terraces at Encino Park boasts endless opportunities. With a freshly painted interior, it has 4 Lg Bedrooms, a Lg Family Room plus a Second Living/Flex space. The Upstairs space has a private bath & closet:Possible 5th bd, Office, Game Rm... No cpt downstairs, high ceilings, wood shutters, a Lg. Gourmet Kitchen w/a butlers pantry. The backyard is ideal for entertaining: a Gorgeous Patio with cathedral ceilings, an Outdoor Kitchen & an amazing Pool and multiple seating areas. Location is close to Johnson HS & Tejeda MS.
- Type:
- Single Family
- Sq.Ft.:
- 3,000
- Status:
- Active
- Beds:
- 4
- Lot size:
- 0.42 Acres
- Year built:
- 2003
- Baths:
- 4.00
- MLS#:
- 1716375
- Subdivision:
- EMERALD FOREST
ADDITIONAL INFORMATION
Lease Option Available. Beautiful & spacious Home with a large backyard. Great location! Security at entrance and gated Subdivision. Primary bedroom has "His & Hers" walk in closet, double vanity, walk in shower, and separate tub. Two eating areas, walk in pantry; open PLAN, FAMILY ROOM w/FP/FIRST FLOOR; "BUYERS MUST SEE". Large Family Room + 3 BED ROOMS & 2 FULL BATHS UPSTAIRS. READY FOR MOVE IN! ONE OF THE BIG LOTS IN THE SUBDIVISION. YOU'LL BE GLAD YOU SAW THIS ONE. Some photos have been enhanced.


Listings courtesy of Unlock MLS as distributed by MLS GRID. Based on information submitted to the MLS GRID as of {{last updated}}. All data is obtained from various sources and may not have been verified by broker or MLS GRID. Supplied Open House Information is subject to change without notice. All information should be independently reviewed and verified for accuracy. Properties may or may not be listed by the office/agent presenting the information. Properties displayed may be listed or sold by various participants in the MLS. Listings courtesy of ACTRIS MLS as distributed by MLS GRID, based on information submitted to the MLS GRID as of {{last updated}}.. All data is obtained from various sources and may not have been verified by broker or MLS GRID. Supplied Open House Information is subject to change without notice. All information should be independently reviewed and verified for accuracy. Properties may or may not be listed by the office/agent presenting the information. The Digital Millennium Copyright Act of 1998, 17 U.S.C. § 512 (the “DMCA”) provides recourse for copyright owners who believe that material appearing on the Internet infringes their rights under U.S. copyright law. If you believe in good faith that any content or material made available in connection with our website or services infringes your copyright, you (or your agent) may send us a notice requesting that the content or material be removed, or access to it blocked. Notices must be sent in writing by email to [email protected]. The DMCA requires that your notice of alleged copyright infringement include the following information: (1) description of the copyrighted work that is the subject of claimed infringement; (2) description of the alleged infringing content and information sufficient to permit us to locate the content; (3) contact information for you, including your address, telephone number and email address; (4) a statement by you that you have a good faith belief that the content in the manner complained of is not authorized by the copyright owner, or its agent, or by the operation of any law; (5) a statement by you, signed under penalty of perjury, that the inf
San Antonio Real Estate
The median home value in San Antonio, TX is $254,600. This is lower than the county median home value of $267,600. The national median home value is $338,100. The average price of homes sold in San Antonio, TX is $254,600. Approximately 47.86% of San Antonio homes are owned, compared to 43.64% rented, while 8.51% are vacant. San Antonio real estate listings include condos, townhomes, and single family homes for sale. Commercial properties are also available. If you see a property you’re interested in, contact a San Antonio real estate agent to arrange a tour today!
San Antonio, Texas 78259 has a population of 1,434,540. San Antonio 78259 is less family-centric than the surrounding county with 31.3% of the households containing married families with children. The county average for households married with children is 32.84%.
The median household income in San Antonio, Texas 78259 is $55,084. The median household income for the surrounding county is $62,169 compared to the national median of $69,021. The median age of people living in San Antonio 78259 is 33.9 years.
San Antonio Weather
The average high temperature in July is 94.2 degrees, with an average low temperature in January of 40.5 degrees. The average rainfall is approximately 32.8 inches per year, with 0.2 inches of snow per year.


