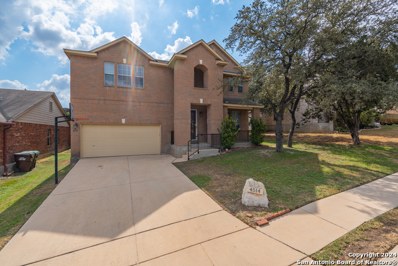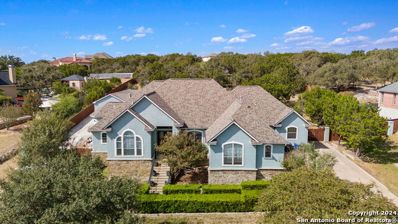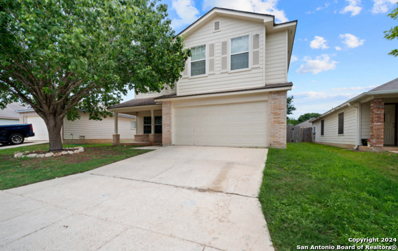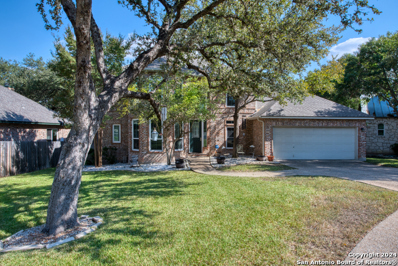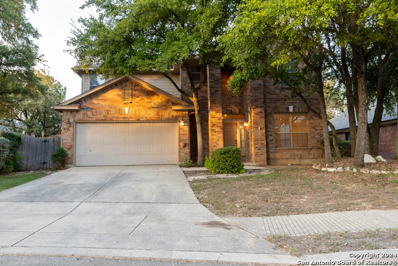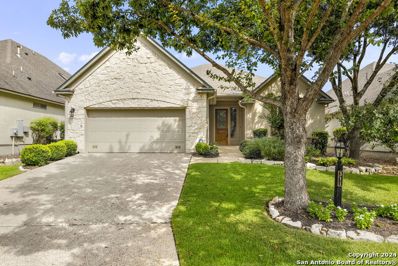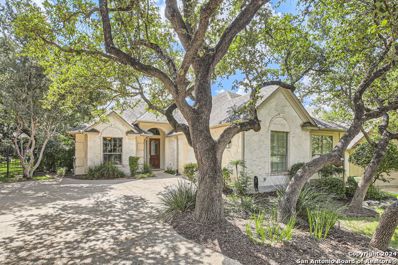San Antonio TX Homes for Sale
- Type:
- Single Family
- Sq.Ft.:
- 1,948
- Status:
- Active
- Beds:
- 3
- Lot size:
- 0.16 Acres
- Year built:
- 1999
- Baths:
- 2.00
- MLS#:
- 1822829
- Subdivision:
- EMERALD FOREST
ADDITIONAL INFORMATION
MOVE-IN READY! Beautiful garden home in sought-after Emerald Forest, nestled on a quiet cul-de-sac. Perfect for entertaining family and friends, this home is packed with desirable features, including high ceilings, wood and ceramic flooring, granite countertops, a spacious walk-in closet, sprinkler system, recessed lighting, a luxurious walk-in shower with double shower heads, double vanity, and so much more! Relax in the cozy sunroom or enjoy the peace of mind that comes with gated and 24/7 guarded community access. Community Amenities: Pool, tennis courts, scenic trails, and more! Plus, the refrigerator is included with the sale!
- Type:
- Single Family
- Sq.Ft.:
- 3,200
- Status:
- Active
- Beds:
- 3
- Lot size:
- 0.15 Acres
- Year built:
- 1995
- Baths:
- 3.00
- MLS#:
- 1822774
- Subdivision:
- WOODS OF ENCINO PARK
ADDITIONAL INFORMATION
**Motivated Seller** 3,200 sq. ft. home with a pool, backing up to scenic ranch land! This property includes stainless steel appliances, granite counter tops, updated lighting and fixtures. The home features 3 bedrooms, 2.5 baths, and a downstairs study with elegant French doors. With three spacious living areas, two dining spaces, and an open floor plan, there's room for every need. The covered deck and patio offer views of the lush ranch land behind, framed by wrought iron fencing. Pool pump needs to be replaced and concessions will be made.
- Type:
- Single Family
- Sq.Ft.:
- 3,372
- Status:
- Active
- Beds:
- 4
- Lot size:
- 0.17 Acres
- Year built:
- 2007
- Baths:
- 3.00
- MLS#:
- 1822290
- Subdivision:
- FOX GROVE
ADDITIONAL INFORMATION
Situated in the highly sought-after community of Fox Grove, this beautiful single-story, traditionally designed home has precise functionality. Boasting 3372 sq. ft. of open living space, this 4-bedroom, 2.5 -bathroom home is perfect for families or those looking to spread out. The open-concept floor plan features a large private study, a large walk-in pantry, and a open kitchen with dinning. The primary suite offers a large escape with an expansive dual walk-in closet, a walk-in shower, separate water closet, with garden tub. Upstairs entertainment/living area is huge and includes upgraded laminate flooring. The in-ground, programmable irrigation system ensures easy maintenance year-round. Located at TPC Blvd and Evans Rd., you'll be minutes away from the Marriot resort, TPC Golf course, upscale shopping and restaurants, HEB, Target and Costco. You love the highly rated schools and quick commute to Hwy 1604 and Hwy 281.
$309,000
3406 MAITLAND San Antonio, TX 78259
- Type:
- Single Family
- Sq.Ft.:
- 2,367
- Status:
- Active
- Beds:
- 3
- Lot size:
- 0.15 Acres
- Year built:
- 1990
- Baths:
- 3.00
- MLS#:
- 1821989
- Subdivision:
- ENCINO BLUFF
ADDITIONAL INFORMATION
Welcome to your dream home, where elegance, comfort, and space come together! This beautifully upgraded home features classy finishes throughout, with new flooring upstairs and a carpet-free design that enhances the home's clean, sophisticated look. The expansive kitchen is a chef's delight, boasting ample counter space and quality cabinetry, all within an open layout perfect for entertaining. Flowing seamlessly into the spacious living area, the open-concept space is complemented by a cozy fireplace, creating the ideal ambiance for relaxation. Retreat to the oversized primary bedroom, a true sanctuary with plenty of space to unwind. It features a large walk-in closet, providing all the storage you need. Outside, enjoy a sprawling backyard with mature, beautiful trees that offer shade, privacy, and a serene backdrop for outdoor gatherings. This home perfectly blends luxury, warmth, and tranquility-schedule your tour today to experience it firsthand!
- Type:
- Single Family
- Sq.Ft.:
- 3,345
- Status:
- Active
- Beds:
- 4
- Lot size:
- 0.18 Acres
- Year built:
- 2008
- Baths:
- 3.00
- MLS#:
- 1821918
- Subdivision:
- CLIFFS AT CIBOLO
ADDITIONAL INFORMATION
Located in the Cliffs at Cibolo, known for its top rated schools and convenient location near shopping and dining, you will find this beautiful Mediterranean classic. This versatile floor plan features a guest bedroom, full bathroom, private study and flex space perfect for a home gym or second office downstairs. The kitchen boast granite countertops, stainless steel appliances, butlers pantry and has the flexibility of a formal dining room and breakfast area. Upstairs you'll find a huge game room, two oversized secondary bedroom, a full bathroom with dual sinks and the conveniently located laundry room. The huge primary suite completes the upstairs and features a sitting room or nursery, en-suite bathroom with dual sinks and a well appointed walk-in closet. Enjoy an early morning coffee as you look out your private backyard backing up to a greenbelt. Schedule your showing today!
- Type:
- Single Family
- Sq.Ft.:
- 2,829
- Status:
- Active
- Beds:
- 4
- Lot size:
- 0.15 Acres
- Year built:
- 2010
- Baths:
- 4.00
- MLS#:
- 1820924
- Subdivision:
- BULVERDE GARDENS
ADDITIONAL INFORMATION
Welcome to this beautifully maintained one-story residence, perfectly situated in a secure gated community. Featuring 3 spacious bedrooms and 4 full baths, this home is designed for comfort and convenience, with all bedrooms located on the first floor-no steps to navigate! The 4th bedroom can also be a dual primary or game room. The open-concept layout seamlessly connects the main living area, with a cozy fireplace, to the kitchen and dining spaces, making it an ideal setting for gatherings and entertaining. Venture upstairs to discover a versatile family/game room, featuring its own full closet and bath-perfect for guests or as a private retreat. Step outside to enjoy your private patio, a tranquil spot for relaxation or outdoor dining. With easy access to major highways (1604 and 281) and just 2 minutes away from HEB, you'll love the blend of peaceful living and convenient amenities. Don't miss the chance to make this delightful home yours!
- Type:
- Single Family
- Sq.Ft.:
- 3,460
- Status:
- Active
- Beds:
- 4
- Lot size:
- 0.28 Acres
- Year built:
- 1997
- Baths:
- 3.00
- MLS#:
- 1820598
- Subdivision:
- REDLAND WOODS
ADDITIONAL INFORMATION
Magnificent view of Gold Canyon with no neighbor behind the house!!! The lower level of the terraced backyard is a perfect location for a pool!!! This 1/4 acre, Texas Hill Country lot backs into 50 acres of City-owned park land. From your covered back porch, you'll see whitetail deer, an occasional red fox, and an abundance of hawks soaring in the sky. The canyon is also home to lizards, geckos, possums, armadillos, praying mantis and even rare species like monarch butterflies and salamanders. This 4BR/2.5BA, 3,460 sq ft. house is in great condition with many updates including a hall shower (2022), garage screen door (2022) stair lift chair (2021), storage shed (2021), Kinetico water softener (2020), roof (2019), storm door (2019), kitchen appliances (2019), and flooring (2018, 2020). Hill country homes in this area rarely have foundation issues because they sit above limestone rock. The neighborhood is safe, quiet, and family oriented. Excellent Northeast school district. The HOA is very reasonable with low fees. They paint the fences along Corporate Woods which makes the subdivision look nice. Conveniently located between Stone Oak and Emerald Forest subdivisions. Just a 30 minute drive from Guadalupe River State Park and Canyon Lake; 15 minutes from San Antonio International Airport; 10 minutes from Methodist Stone Oak Hospital. Excellent price below county appraised value! To truly appreciate this house, you must stop by and see the view for yourself !!!!
$995,000
21903 ROAN BLF San Antonio, TX 78259
- Type:
- Single Family
- Sq.Ft.:
- 4,600
- Status:
- Active
- Beds:
- 6
- Lot size:
- 1.29 Acres
- Year built:
- 2006
- Baths:
- 5.00
- MLS#:
- 1785822
- Subdivision:
- Cavalo Creek Estates
ADDITIONAL INFORMATION
Stunning estate on acreage in the middle of the city with the highest rated schools. This property is located in an established gated community with one way in and one way out. The property offers a large single story main house with 4 beds , 3.5 bathrooms, guest house with 2 bedrooms and one full bath, another structure on back on property which is finished out for another living space , office, home gym or anything else you can imagine. Custom Cody Pools design pool and detached custom 15 person spa / jacuzzi.
- Type:
- Single Family
- Sq.Ft.:
- 2,541
- Status:
- Active
- Beds:
- 4
- Lot size:
- 0.18 Acres
- Year built:
- 2003
- Baths:
- 3.00
- MLS#:
- 1815943
- Subdivision:
- VILLAGE AT ENCINO PARK
ADDITIONAL INFORMATION
Take a peak at what it would be like to live in the gated neighborhood of Encino Park in San Antonio, Texas. This is a magnificent home with a very open floor plan! Featuring 4 bedrooms, 2.5 baths, and a formal living room and dining room, a fireplace with a hearth, as well as an incredible chef's kitchen with corian countertops and tile backsplash. This home has it all. There is an incredible game room on the second floor of the home that is ideal for entertaining guests. A sprinkler system is installed in both the front and back of the house. The garage is equipped with shelves for storing items.
- Type:
- Single Family
- Sq.Ft.:
- 2,489
- Status:
- Active
- Beds:
- 4
- Lot size:
- 0.15 Acres
- Year built:
- 2009
- Baths:
- 3.00
- MLS#:
- 1818476
- Subdivision:
- ENCINO RIDGE
ADDITIONAL INFORMATION
Centrally located Encino Ridge Community. Inside the NEISD school system the property has so much available in a short circumference to the home. Schools, shopping, entertainment and Dining. Small alley greenspace at the back of the property offers privacy for the home owners and quick access to North 281 perfect for entering into the city quickly or escaping to the beauty of hill country. With a first floor Primary Bedroom and a ample space in the upstairs bedrooms you have the chance to make this house a prosperous long term home for you and your family. Consider the space a blank canvas for your future and you get the paintbrush to make it your own.
$1,400,000
8740 W Hwy 29 Llano, TX 78259
- Type:
- Manufactured Home
- Sq.Ft.:
- 2,251
- Status:
- Active
- Beds:
- 4
- Baths:
- 2.00
- MLS#:
- 94169
- Subdivision:
- N/A, Not In Sub
ADDITIONAL INFORMATION
Views, This charming 49 acre parcel has scenic views from the homes. Two homes are located to the south of the property. Large stocked pond, granite out-crops and much more. Masin home is a four-bedroom rock home with many amenities. Two car covere garage plus storage/workshop building and a two-car building for equipment . Second home is a 3 bedroom 2 bath modular home with fireplace and also has views. Ideal for guest house or family compound. Granite outcrops add a special addition to scenery. Nicely wooded and very private. Native game abounds. several outbuildings.
- Type:
- Single Family
- Sq.Ft.:
- 2,871
- Status:
- Active
- Beds:
- 3
- Lot size:
- 0.19 Acres
- Year built:
- 1995
- Baths:
- 3.00
- MLS#:
- 1817669
- Subdivision:
- REDLAND WOODS
ADDITIONAL INFORMATION
Entertainer's Dream: Luxurious 3-Bed Haven with Room to Roam! Discover the perfect blend of elegance and functionality in this spectacular home designed for those who love to host! Entertainment Paradise: * Elegant sitting room/formal dining with cozy fireplace * Expansive second living area upstairs * Texas-sized covered patio with cooling ceiling fan * Perfect flow for gatherings large and small! Dream Kitchen Features: * Generous island - perfect for casual dining & prep * Stainless steel appliances * Refrigerator included! * Impressive walk-in pantry featuring: Custom built-in shelving Abundant storage space Thoughtful Design: * 3 comfortable bedrooms * 2.5 luxurious baths * All bedrooms perfectly positioned upstairs * Fresh designer touches throughout: Stylish vinyl flooring downstairs Brand new carpet upstairs Primary Suite Retreat: * Versatile sitting room/office space * Generous walk-in closet * Your private sanctuary! Prime Location: * Shopping destinations minutes away * Diverse dining options * Entertainment venues nearby * Everything you need at your fingertips! Special Features: * Covered outdoor living space * Indoor/outdoor flow perfect for entertaining * Multiple living areas for family flexibility Don't let this entertainment paradise slip through your fingers!
- Type:
- Single Family
- Sq.Ft.:
- 2,499
- Status:
- Active
- Beds:
- 3
- Lot size:
- 0.13 Acres
- Year built:
- 2003
- Baths:
- 3.00
- MLS#:
- 1817609
- Subdivision:
- WOODVIEW AT BULVERDE CRE
ADDITIONAL INFORMATION
This stunning 3 Bed, 2.5 Bath property features an inviting open floor plan, perfect for modern living. The spacious living and dining combo seamlessly flows into a separate dining room, providing ample space for entertaining family and friends. Enjoy the convenience of two eating areas, including a stylish breakfast bar with granite countertops that's perfect for casual meals. High ceilings throughout the home create an airy, light-filled atmosphere, enhancing the overall sense of space.
$499,999
21711 CLIFF VW San Antonio, TX 78259
- Type:
- Single Family
- Sq.Ft.:
- 1,976
- Status:
- Active
- Beds:
- 3
- Lot size:
- 0.16 Acres
- Year built:
- 1997
- Baths:
- 2.00
- MLS#:
- 1816392
- Subdivision:
- ENCINO PARK
ADDITIONAL INFORMATION
Welcome to 21711 Cliff Vw, a charming must see single-family home located in the heart of San Antonio, TX. Once in a lifetime find. This beautiful property was built in 1997 and boasts a spacious and completely updated interior, perfect for families or individuals looking for a comfortable place to call home. With 2 bathrooms and a total of 1,976 square feet of finished living space, this home offers plenty of room for relaxation and entertainment. The open layout of the main living areas creates a welcoming atmosphere, ideal for hosting gatherings or simply unwinding after a long day. The property sits on a generous lot size of 6,882 square feet, providing ample outdoor space for gardening, play, or outdoor dining. The backyard is a private sanctuary, perfect for enjoying the beautiful Texas weather and soaking up the sun.Inside, the home features modern amenities and finishes, including updated kitchen appliances, with beautiful granite countertops open to the living area. DuChateau hardwood flooring and exquisite marble throughout. The bedrooms are spacious and cozy, providing a peaceful retreat at the end of the day. The Master bath boasts a gorgeous stand alone jacuzzi tub and spacious marble walk in shower with rain shower features. Located in a desirable neighborhood in San Antonio, this property offers convenient access to shopping, dining, entertainment, and top-rated schools. Whether you're looking to explore the vibrant city or simply enjoy the tranquility of suburban living, this home offers the best of both worlds.Don't miss the opportunity to make this lovely property your own. Schedule a showing today and experience all that 21711 Cliff Vw has to offer. This is more than just a house - it's a place to create lasting memories and call home for years to come.
- Type:
- Single Family
- Sq.Ft.:
- 2,967
- Status:
- Active
- Beds:
- 4
- Lot size:
- 1.14 Acres
- Year built:
- 1975
- Baths:
- 3.00
- MLS#:
- 1815574
- Subdivision:
- NORTHWOOD HILLS
ADDITIONAL INFORMATION
15K in seller's concession. Apply towards closing costs and/or buy down the interest rate. Buying down interest rate can reduce your monthly payment; ask our assigned loan officer. Charming One-Story Home in Prestigious Northwood Hills Neighborhood Located in one of the most sought-after areas with access to A-rated schools (North East), this fully renovated home offers the perfect blend of city convenience and rural tranquility. Featuring an upgraded PEX manifold plumbing system, this home is ready for modern living. Looking for a serene, countryside feel without leaving the city? This property has it all and more! The main home boasts 3 oversized bedrooms, a spacious office, two dining areas (breakfast nook and formal dining), two living areas, and two kitchen spaces (a main kitchen and a butler's pantry). It's perfect for a family looking to establish a multiple family living. The property also includes a 1,550 square foot casita with two primary suites, fully framed, with electrical and ductwork finished out and an interior air handler installed. Just bring your contractor to finish the plumbing, drywall, and flooring! Additionally, there's a fully renovated studio on the property, surrounded by 100+ mature oak trees, offering a peaceful setting with abundant wildlife including black squirrels, foxes, hawks, and deer. Need more space? The neighboring property, also available for purchase, is a newly constructed 5-bedroom, 3.5-bath home. A simple fence removal can connect both properties, making this the ideal setup for extended families. ** Second and third structure is not included in the sq ft** See below. Floor plans, survey, provided in documents. Kitchen has built in panel fridge (Miele) All matching Kitchen Aid Commercial style Red Medallion appliances (refrigerator, ice maker, wine cooler, dish washer, microwave / oven combo). Full slab quartz island 9' x 5.5'. Full 1 piece quartz back splash with pot filler. Heated tile in restroom floors (primary and second) Jacuzzi tub in each bathroom. Flush mounted LED lighting throughout currently set at 5k, but can be adjusted to buyer's preference of 4k, 3k, or 2K. . LED Mirrors in both full baths and 1/2 bath. In wall Klipsch surround sound system in living room (7.1). Multi entry butler pantry. Sunroom (above noted as family room). 16' slider with 4 multi open panels. Closets in bedrooms: primary, 2, and 3 have full Elfa system. **Exterior Structure, prayer house / studio, this square footage not included in home sqft. *Exterior structure - casita 1550 square feet, this square footage not included in home sqft. Seller is open to selling home fully furnished (all furnishings and TVs). Work out equipment does not convey. Seller is open to selling separately. 40'L 8'W 9'T conex box (shipping container) does not convey. Seller will consider selling if interested.
- Type:
- Single Family
- Sq.Ft.:
- 2,772
- Status:
- Active
- Beds:
- 3
- Lot size:
- 0.17 Acres
- Year built:
- 2013
- Baths:
- 4.00
- MLS#:
- 1795630
- Subdivision:
- VALENCIA HILLS
ADDITIONAL INFORMATION
This beautiful two-story home in the peaceful, gated community of Valencia Hills, offers both security and tranquility. Step inside to a light and bright open floor plan that welcomes you with its spacious layout. Recent updates include fresh interior paint, updated flooring, and stylish decorative lighting throughout, giving the home a modern and inviting feel. The generous living room, boasting a cozy fireplace, seamlessly flows into the open kitchen, where you'll find a breakfast bar, stainless steel appliances, including gas cooking, and ample counter and cabinet space. The adjoining dining area offers beautiful backyard views, making it a perfect spot for meals. The primary suite on the main floor features an ensuite bath with a relaxing whirlpool tub, separate shower, and plenty of space for unwinding. A beautiful wrought-iron staircase leads to the second floor, where you'll find a media room, a loft game room, and additional bedrooms, providing plenty of space for entertainment and relaxation. The backyard is a private retreat with a tall stone fence, natural trees, and a covered patio with a gas hook-up feature for a grill, ideal for outdoor gatherings. The large lawn offers room for recreation or gardening, adding to this home's appeal for everyday living. Don't miss the opportunity to make this your next home, book your personal tour today!
- Type:
- Single Family
- Sq.Ft.:
- 3,051
- Status:
- Active
- Beds:
- 4
- Lot size:
- 0.2 Acres
- Year built:
- 1996
- Baths:
- 4.00
- MLS#:
- 1814742
- Subdivision:
- REDLAND HEIGHTS
ADDITIONAL INFORMATION
Beautiful Redland Oaks home ready for new owners. High ceilings greet you as you enter the home. Spacious floor plan with formal living and dining rooms, plus breakfast, family room, and upstairs loft area. Plenty of room for the whole family with 4 bedrooms. Master suite downstairs for your convenience. Secondary bedrooms upstairs, one with en-suit bathroom. Kitchen complete with cooktop, wall over and microwave. Greenery surrounds the backyard for privacy and entertainment. WELCOME HOME!
$330,000
4039 PRIVET Pl San Antonio, TX 78259
- Type:
- Single Family
- Sq.Ft.:
- 1,988
- Status:
- Active
- Beds:
- 3
- Lot size:
- 0.14 Acres
- Year built:
- 2003
- Baths:
- 3.00
- MLS#:
- 1813839
- Subdivision:
- ENCLAVE AT BULVERDE CREE
ADDITIONAL INFORMATION
This 3 bedroom 2.5 bath home offers an open floor plan with large kitchen and secondary living space on upper level.NEW cabinets and granite counter tops in kitchen and both upstairs bathrooms. NEW carpet throughout upstairs. NEW roof was installed march of this year. Back yard is large enough for family fun and entertaining. Property feeds into award winning schools, easy access to highways, local shopping centers and restaurants. This home offers you the feel of a new home without the a huge price tag.
- Type:
- Single Family
- Sq.Ft.:
- 3,426
- Status:
- Active
- Beds:
- 4
- Lot size:
- 0.21 Acres
- Year built:
- 2000
- Baths:
- 4.00
- MLS#:
- 1813926
- Subdivision:
- Emerald Forest
ADDITIONAL INFORMATION
EMERALD FOREST BEAUTY!! If you are looking for elegance and charm in a two-story home within a gated community, this is it!! Gorgeous curb appeal to welcome you home to this beauty with 4 bedrooms, 3.5 bathrooms. This home is an Entertainer's Delight! Graceful entrance is open and inviting to greet your guests. This flows into the beautiful Living area, large windows for abundant natural light! Amazing kitchen with lots of counterspace and storage, plus Island and Breakfast Bar. The Primary Suite and a Home Office space is downstairs. Beautifully maintained home with engineered hardwood floors downstairs and upstairs. No carpet! Tile in kitchen and bath areas. Two tankless water heaters. Fact sheet is located in Assoc Docs. Wonderful backyard!! Superb NEISD Schools: Johnson High! Convenient to shopping, entertainment, Loop 1604. This is a must to see!!
- Type:
- Single Family
- Sq.Ft.:
- 2,575
- Status:
- Active
- Beds:
- 4
- Lot size:
- 0.16 Acres
- Year built:
- 1991
- Baths:
- 3.00
- MLS#:
- 1813332
- Subdivision:
- ENCINO BLUFF
ADDITIONAL INFORMATION
**Beautiful Two-Story Home in the Desirable Encino Bluff Subdivision!** Situated in a quiet cul-de-sac, this updated 4-bedroom, 2.5-bath home offers great curb appeal and is located in the highly rated Northeast School District. Inside, you'll find two spacious living areas and fresh paint throughout, creating a welcoming and move-in-ready space. The kitchen has been fully updated with granite countertops, new appliances, and an open floor plan that flows easily into the dining and living areas, making it ideal for entertaining. The large backyard, which backs up to a greenbelt, provides added privacy and plenty of shade for outdoor activities. With a two-car garage and modern updates, this home offers both comfort and convenience. Don't miss the opportunity to own a home in one of the most desirable neighborhoods!
- Type:
- Single Family
- Sq.Ft.:
- 2,791
- Status:
- Active
- Beds:
- 4
- Lot size:
- 0.17 Acres
- Year built:
- 2004
- Baths:
- 4.00
- MLS#:
- 1812269
- Subdivision:
- FOX GROVE
ADDITIONAL INFORMATION
LOCATION!LOCATION!LOCATION! Nestled in the sought after NEISD School District. This 4 bedroom home includes two Master bedrooms, 3 Bedrooms upstairs & 1 bedroom downstairs, with 4 FULL baths. This house was built with entertainment in mind. Double oven & Double dishwashers to make entertaining easy & fun. Prewired sound-system. An upgraded & extended cover patio. With a formal living/dinning space, open kitchen to the family room and upstairs loft there is plenty of room for everyone. Cleaning comes simple with a central vacuum system throughout. This home has features & upgrades that will be fully appreciated.
$515,000
311 ROSEHEART San Antonio, TX 78259
- Type:
- Single Family
- Sq.Ft.:
- 2,858
- Status:
- Active
- Beds:
- 3
- Lot size:
- 0.17 Acres
- Year built:
- 2008
- Baths:
- 4.00
- MLS#:
- 1811945
- Subdivision:
- ROSEHEART
ADDITIONAL INFORMATION
Motivated Seller! Bring offers! Luxury Living Meets Effortless Convenience in Roseheart's Gated Community. Step into the epitome of low-maintenance luxury in the prestigious gated community of Roseheart. This meticulously cared-for home ON A GREENBELT, has 2 spacious bedrooms, 2 full baths, 2 half baths, and a versatile bonus room-perfect for transforming into a third bedroom, home theater, or game room, with its own private en suite bathroom for ultimate comfort. Imagine starting your mornings in a home where every detail is handled for you-from front and backyard maintenance to seasonal flower planting and mulching, so your outdoor spaces always look vibrant. This turnkey lifestyle includes 24/7 security alarm monitoring, ensuring peace of mind while you enjoy the community's serene walking trails and social activities. Whether you're entertaining in the open-concept living spaces or unwinding on your private, covered patio, you'll experience luxury living without the hassle. Plus, with easy access to the heart of San Antonio, you're never far from shopping, dining, and entertainment. Don't wait-homes in Roseheart rarely last long. Schedule your private tour today and discover why this home is the perfect blend of elegance and convenience. Welcome home!
$575,000
34 ROSEHEART San Antonio, TX 78259
- Type:
- Single Family
- Sq.Ft.:
- 2,407
- Status:
- Active
- Beds:
- 3
- Lot size:
- 0.24 Acres
- Year built:
- 2004
- Baths:
- 2.00
- MLS#:
- 1811642
- Subdivision:
- ROSEHEART
ADDITIONAL INFORMATION
Tucked away in the vibrant Roseheart neighborhood, this single-story sanctuary offers more than just a house - it's a canvas for life's most cherished moments. Step inside, and you're greeted by a family room that sparkles with light and calls to you to kick off your shoes and relax. Sunlight dances across polished wood floors, while a crackling fireplace stands ready to ward off those chilly winter evenings. The room's expansive windows blur the line between indoors and out, framing a view of mature trees that provide shade and a soothing view of the natural surroundings. The heart of this home beats in its kitchen - a culinary workshop where modern meets practical. Stainless steel appliances gleam, surrounded by an abundance of cabinets and counters that would make any home chef's eyes light up. The adjacent breakfast nook, complete with a built-in sidebar, stands ready for everything from hurried Monday mornings to leisurely Sunday brunches. For those who appreciate a larger gathering, the dining room awaits. Built-in cabinets with glass fronts stand ready to display your treasures, while a door leads to a private outdoor atrium - your own secret garden for morning coffees or midnight stargazing. Bookworms and work-from-home warriors will find solace in the study, where built-ins eagerly await your literature collection or the glow of your laptop. The primary bedroom is a retreat unto itself - spacious enough to accommodate a sitting area for those moments when you need to escape the world. Its en-suite bathroom boasts dual vanities (because morning rush hour should stay on the streets) and a walk-in shower that invites lingering. Saltillo tile adds a touch of southwestern charm, its earthy tones grounding the airy feel of the spaces. But the piece de resistance? The Florida room at the back of the house. Here, surrounded by windows, you'll feel as though you're sitting amidst the lush, thoughtfully designed landscape of your backyard - without the mosquitos. This isn't just a three bedroom, two bath house. It's a beautifully maintained stage for your next chapter, where every room tells a story, and every window frames a memory waiting to be made. Welcome home, your adventure begins at the front door.
- Type:
- Single Family
- Sq.Ft.:
- 2,790
- Status:
- Active
- Beds:
- 4
- Lot size:
- 0.36 Acres
- Year built:
- 2004
- Baths:
- 3.00
- MLS#:
- 1811140
- Subdivision:
- ENCINO RANCH
ADDITIONAL INFORMATION
Welcome to your new home in the highly sought-after Encino Ranch gated community! This stunning property features high ceilings, iron staircase railings, a cozy living room with a stone fireplace and a modern kitchen with granite countertops. The master suite offers a garden tub, double vanities and separate shower. Enjoy the media room, covered deck, and peaceful neighborhood with a community pool nearby.
- Type:
- Single Family
- Sq.Ft.:
- 2,595
- Status:
- Active
- Beds:
- 4
- Lot size:
- 0.14 Acres
- Year built:
- 2004
- Baths:
- 3.00
- MLS#:
- 1808478
- Subdivision:
- BULVERDE CREEK
ADDITIONAL INFORMATION
Affordably priced well maintained home in Northeast San Antonio off Bulverde Rd and outside Loop 1604, Fresh interior paint, recessed art niches, stair stepped ceiling in primary bedroom that is downstairs, separate shower and garden tub in primary bath, relax with a glass of wine while soaking in the garden tub, Two inch wood faux blinds and garage door opener, Loft area upstairs with media center for additional entertaining and a cozy space for reading a book, spacious backyard with patio for outdoor BBQ's, Quick commute to highly rated Johnson High School, Convenient to Loop 1604 and I-35.


The data relating to real estate for sale on this website comes in part from the Internet Data Exchange (IDX) of the Central Hill Country Board of REALTORS® Multiple Listing Service (CHCBRMLS). The CHCBR IDX logo indicates listings of other real estate firms that are identified in the detailed listing information. The information being provided is for consumers' personal, non-commercial use and may not be used for any purpose other than to identify prospective properties consumers may be interested in purchasing. Information herein is deemed reliable but not guaranteed, representations are approximate, individual verifications are recommended. Copyright 2024 Central Hill Country Board of REALTORS®. All rights reserved.
San Antonio Real Estate
The median home value in San Antonio, TX is $254,600. This is lower than the county median home value of $267,600. The national median home value is $338,100. The average price of homes sold in San Antonio, TX is $254,600. Approximately 47.86% of San Antonio homes are owned, compared to 43.64% rented, while 8.51% are vacant. San Antonio real estate listings include condos, townhomes, and single family homes for sale. Commercial properties are also available. If you see a property you’re interested in, contact a San Antonio real estate agent to arrange a tour today!
San Antonio, Texas 78259 has a population of 1,434,540. San Antonio 78259 is less family-centric than the surrounding county with 31.3% of the households containing married families with children. The county average for households married with children is 32.84%.
The median household income in San Antonio, Texas 78259 is $55,084. The median household income for the surrounding county is $62,169 compared to the national median of $69,021. The median age of people living in San Antonio 78259 is 33.9 years.
San Antonio Weather
The average high temperature in July is 94.2 degrees, with an average low temperature in January of 40.5 degrees. The average rainfall is approximately 32.8 inches per year, with 0.2 inches of snow per year.


