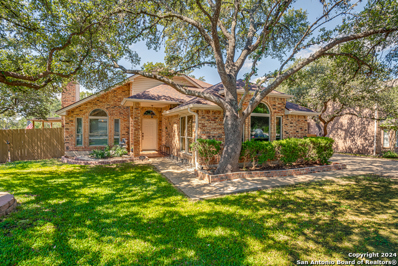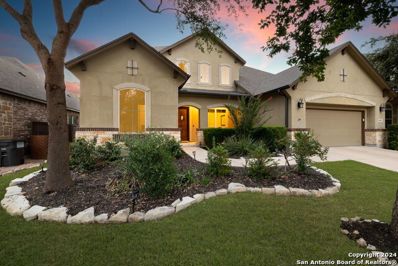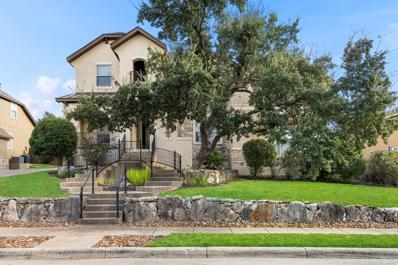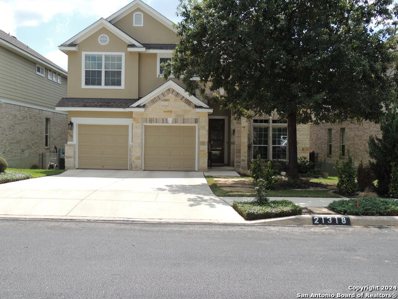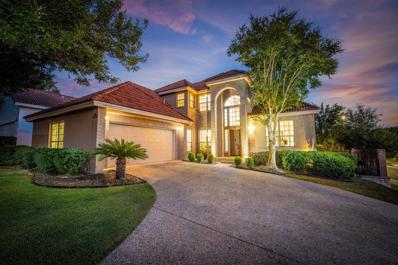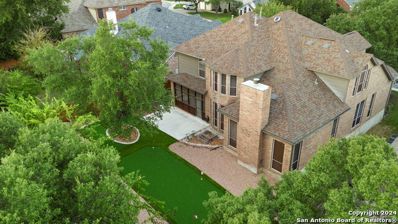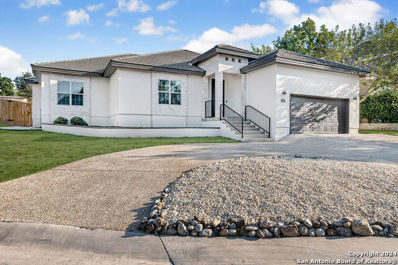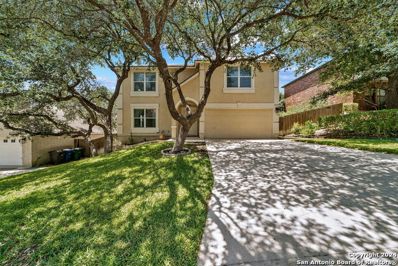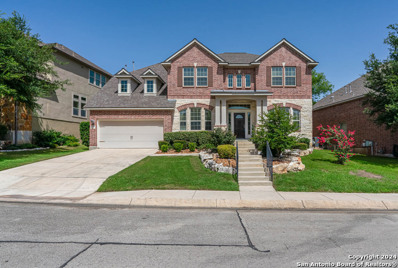San Antonio TX Homes for Sale
- Type:
- Single Family
- Sq.Ft.:
- 2,561
- Status:
- Active
- Beds:
- 4
- Lot size:
- 0.22 Acres
- Year built:
- 1987
- Baths:
- 3.00
- MLS#:
- 1811938
- Subdivision:
- THE SUMMIT AT STONE OAK
ADDITIONAL INFORMATION
OPEN HOUSE SAT., NOV 16th from 2-5pm. Charming Four-Bedroom Home with Large Secondary Bedroom Down in Coveted Stone Oak.Nestled on a desirable corner lot in the highly sought-after Stone Oak neighborhood, this spacious 4 bedroom, 2.5 bath home offers comfort and versatility. The standout feature is the huge secondary bedroom downstairs which can double as a game room, perfect for family fun or entertaining guests and also ideal for the multi-generational family. Another feature are the solar panels that have already been paid off. Upstairs, you'll find two additional well-sized bedrooms, providing plenty of room for everyone. The open floor plan seamlessly connects the living area and spacious kitchen. The extended garage provides extra storage or workspace for hobbyists. Outside, the covered and wraparound deck in the private backyard offers an ideal spot for outdoor gatherings and relaxation. Enjoy the benefits of living in Stone Oak, with excellent schools, convenient shopping, and easy access to major highways. Don't miss this rare opportunity!
- Type:
- Single Family
- Sq.Ft.:
- 3,944
- Status:
- Active
- Beds:
- 5
- Lot size:
- 0.24 Acres
- Year built:
- 2003
- Baths:
- 4.00
- MLS#:
- 1811959
- Subdivision:
- MESA GRANDE
ADDITIONAL INFORMATION
Roof Installed Oct 2024! Welcome to this stunning 5 bedroom, 4 bath home that features a three car garage plus a tandem space in the highly sought-after, award winning neighborhood of Mesa Grande. The expansive layout includes a spacious kitchen with gas stovetop. The inviting family room offers generous space for relaxation and enjoyment. The new windows illuminate the space with natural light, while plantation shutters and custom roller shades provide privacy and style. The large primary suite promises a tranquil retreat, while the convenience of a secondary bedroom down offers flexibility for guests. Need to work from home? No problem - there's a designated home office space just waiting for you. Step outside and enjoy the serene beauty of the landscaped yard, perfect for relaxing or entertaining guests. Award winning NEISD schools. Hardy Oak Elementary, Lopez Middle and Reagan High School
- Type:
- Single Family
- Sq.Ft.:
- 3,607
- Status:
- Active
- Beds:
- 4
- Lot size:
- 0.19 Acres
- Year built:
- 2013
- Baths:
- 4.00
- MLS#:
- 1811792
- Subdivision:
- ROGERS RANCH
ADDITIONAL INFORMATION
OUTDOOR OASIS!! This gorgeous 3607 sq. ft. property features 4 bedrooms, 3.5 baths, and luxurious outdoor spaces perfect for entertaining. Enjoy a custom lap pool, hot tub, outdoor kitchen, dining area, fireplace, and beautifully landscaped yard with garden and shade trees. Inside, the open-concept design connects a spacious kitchen with granite countertops and stainless steel appliances to a family room with a stone fireplace and built-in surround sound. The primary suite boasts a luxurious bathroom and huge closets, while the upstairs includes three large bedrooms and a bonus room. Additional highlights include fresh paint, hardwood floors, a three-car garage, two HVAC systems, ADT security, and network connectivity. This home offers a perfect blend of luxury and comfort in a peaceful, secluded location. Welcome to your dream home! This stunning 3607 sq. ft. property boasts 4 spacious bedrooms, 3.5 baths, and an incredible outdoor space perfect for entertaining. The custom 18-yard lap pool is heated and accompanied by a hot tub, outdoor dining area, sitting area with a fireplace and grill, and a beautifully landscaped yard with a garden and shade trees. The entire space is wired for outdoor speakers, creating the perfect ambiance. Inside, the open-concept design seamlessly connects the kitchen, dining area, and family room to the backyard. The kitchen features a huge granite island, stainless steel appliances, a gas range with a stainless hood, a double convection oven, wood cabinets, plenty of storage, a pantry, and under/over-counter lighting. The family room has a stone gas fireplace, 12-foot ceilings, and built-in surround sound. The luxurious primary suite includes a separate shower, soaker tub, WC, his and hers vanities with marble counters, and large his and hers closets. Upstairs, you'll find three spacious bedrooms with walk-in closets and built-in shelving, a large Jack-and-Jill bathroom, an additional bathroom, and a bonus room with three interior balconies overlooking the formal living area. Additional highlights include a front and back sprinkler system, fresh paint throughout, hardwood floors downstairs,a study that can serve as a fifth bedroom, a three-car garage with lockers and a workbench, and ample storage with two large attic spaces and a climate-controlled "Harry Potter" closet under the stairs. The home is prewired with LAN and network connectivity, has an ADT alarm system, two HVAC units, a 3-year-old roof, water softener, and gas heating, dryer, and pool heater. Located at the back of the neighborhood, this home offers a peaceful, secluded atmosphere with easy access to Salado Creek greenbelt and bike/hiking trails.
- Type:
- Single Family
- Sq.Ft.:
- 2,415
- Status:
- Active
- Beds:
- 4
- Lot size:
- 0.17 Acres
- Year built:
- 2003
- Baths:
- 3.00
- MLS#:
- 1811660
- Subdivision:
- CHAMPION SPRINGS
ADDITIONAL INFORMATION
Welcome to this exceptional home in the highly sought-after Stone Oak area, offering a perfect blend of comfort and convenience. Relax in the private jacuzzi on the back patio. This residence also features a spacious living room, ideal for relaxation and entertaining, along with a cozy breakfast nook and a formal dining room for more elegant gatherings. The open layout provides a seamless flow, perfect for any lifestyle. The kitchen is a chef's dream, boasting a separate island, perfect for meal prep or casual dining, and an oversized pantry to accommodate all your storage needs. The thoughtful design ensures functionality and space for all your culinary adventures. Retreat to the massive primary bedroom, a true sanctuary at 17x20 feet, offering ample space for rest and relaxation. The ensuite bathroom is equally impressive, featuring a double vanity, separated by a wall for added privacy, and two separate entry doors to a massive walk-in closet that offers abundant storage for all your wardrobe essentials. Step outside to enjoy the private backyard oasis with no back neighbors, this space offers a serene escape where you can unwind and entertain in peace, while enjoying added privacy. Located just 2.5 miles from Loop 1604, this home offers easy access to all the fine dining, shopping, and amenities that Stone Oak has to offer. Costco, Walmart, and Methodist Stone Oak Hospital are just a 5-minute drive away, making everyday living incredibly convenient. Preferred schools and three-sides brick construction further enhance the appeal of this remarkable home. Don't miss your opportunity to make it yours!
- Type:
- Single Family
- Sq.Ft.:
- 2,351
- Status:
- Active
- Beds:
- 4
- Lot size:
- 0.14 Acres
- Year built:
- 2005
- Baths:
- 2.00
- MLS#:
- 1810768
- Subdivision:
- PEAK AT PROMONTORY
ADDITIONAL INFORMATION
Step into this beautifully maintained single-story home, nestled in the desirable North Central area! Featuring 4 spacious bedrooms, 2 baths, and a 2-car garage, this home is located in the highly-rated NEISD school district. The open floor plan showcases high ceilings, a bright kitchen with a large dining space, and a generous living area, perfect for family gatherings. Enjoy outdoor living in the expansive backyard with a patio, ideal for relaxing or entertaining. Situated in a gated community with a pool, basketball court, and playground. Just minutes from 1604 and 281, you'll have quick access to fantastic shopping, dining, and entertainment. This stunning home won't last long-schedule your tour today!
- Type:
- Single Family
- Sq.Ft.:
- 4,063
- Status:
- Active
- Beds:
- 5
- Lot size:
- 0.3 Acres
- Year built:
- 2008
- Baths:
- 4.00
- MLS#:
- 7698169
- Subdivision:
- Mesas At Canyon Springs
ADDITIONAL INFORMATION
Experience luxurious living in this stunning Mediterranean-style home, offering 5 bedrooms, 4 bathrooms, and over 4,063 square feet of elegant space within a prestigious gated community. With its timeless architectural design, this home exudes warmth and sophistication. The updated kitchen is a chef's dream, featuring sleek quartz countertops, stainless steel appliances, and an expansive island, perfect for hosting gatherings or enjoying meals with loved ones. The open-concept layout seamlessly flows into spacious living and dining areas, all bathed in natural light. Retreat to the primary suite, your private sanctuary, complete with a spa-like ensuite bathroom and a generous walk-in closet. The additional bedrooms provide ample space and comfort for guests. Outside, enjoy the resort-style pool and private backyard oasis, perfect for relaxing or entertaining. The Mediterranean-inspired exterior is complemented by lush landscaping, adding to the home's tranquil, upscale atmosphere. Located in a secure gated community, this home offers the best of luxurious Mediterranean charm with modern conveniences. Don't miss your chance to own this breathtaking property! Schedule your private tour today!
- Type:
- Single Family
- Sq.Ft.:
- 2,490
- Status:
- Active
- Beds:
- 3
- Lot size:
- 0.17 Acres
- Year built:
- 2006
- Baths:
- 3.00
- MLS#:
- 1810363
- Subdivision:
- Las Lomas
ADDITIONAL INFORMATION
Welcome to this stunning family home in the heart of Stone Oak! As you step inside, you'll be greeted by a spacious and inviting atmosphere. The large island kitchen features elegant granite countertops and stainless steel appliances, perfect for culinary enthusiasts. The oversized primary bedroom offers a private retreat with its own balcony, a separate garden tub and shower, a double vanity, and a huge walk-in closet for all your storage needs. Step outside to the backyard, ideal for entertaining, with a covered deck and beautiful landscaping that creates a serene oasis. Recent updates include a 2024 HVAC inside air handler, a new roof in 2024, and recent carpet in 2024 as well. Located in the highly-rated Northeast ISD, this home is just minutes from fantastic shopping, dining, medical facilities, and the airport. Don't miss the chance to make this beautiful home yours!
- Type:
- Single Family
- Sq.Ft.:
- 3,093
- Status:
- Active
- Beds:
- 4
- Lot size:
- 0.19 Acres
- Year built:
- 2006
- Baths:
- 3.00
- MLS#:
- 1809993
- Subdivision:
- MOUNTAIN LODGE
ADDITIONAL INFORMATION
Stunning 4-bedroom and 2.5 bath home on a greenbelt - offering a beautiful natural view in the heart of Stoneoak. In the highly sought-after gated Mountain Lodge community near the prestigious Canyon Spring Golf area. Ideal for families or those who love to entertain, the home offers a spacious layout with separate dining, living, office, gameroom and downstairs master bedroom. Home has NEW roof, NEW wood laminate floors, NEW large deck and many other upgrades. Numerous windows throughout the house allow natural light to flood every room. The open floor plan features soaring 20-foot ceilings, a cozy fireplace, a large kitchen with a sleek glass backsplash, a large island perfect for meal prep, and an abundance of cabinet and counter space. In addition to its charm, this home offers practicality with a walk-in attic storage space that can easily be converted into a fifth bedroom or a media room. The neighborhood is equipped with a pool, clubhouse, and playground, and its prime location is just minutes away from a variety of popular restaurants, shopping centers, and entertainment venues, ensuring that convenience is always at your doorstep. The seller is motivated so don't miss out on this opportunity!
- Type:
- Single Family
- Sq.Ft.:
- 3,427
- Status:
- Active
- Beds:
- 4
- Lot size:
- 0.14 Acres
- Year built:
- 2007
- Baths:
- 3.00
- MLS#:
- 1809984
- Subdivision:
- LAS LOMAS
ADDITIONAL INFORMATION
Beautiful, 3427 sqft ,well keep home in the very desirable Stone Oak area! This house features spacious layout. Recently painted. Man made granite countertops all over the house, travertine tile on first level, man made wood on stair and second story, beautiful main front door upgrade, travertine backsplash all around the kitchen, crown moulding on all first floor. The spacious kitchen boasts stainless steel appliances. Very big wood deck for family reunions. House shows beautifully, it is a must see and wont last long! Bring your buyers! EXCLUSIONES: This items do not convey. Kitchen reverse osmosis water filter and refrigerator. Garage home water filter. Washer and dryer.
- Type:
- Single Family
- Sq.Ft.:
- 3,013
- Status:
- Active
- Beds:
- 4
- Lot size:
- 0.19 Acres
- Year built:
- 2001
- Baths:
- 3.00
- MLS#:
- 5196975
- Subdivision:
- The Meadows At Sonterra
ADDITIONAL INFORMATION
Step into the charm of this stunning 4-bedroom, 3-bath home nestled on a beautifully landscaped corner lot in the peaceful gated Meadows of Sonterra neighborhood in Stone Oak, San Antonio. As you arrive, the circular drive invites you onto this spacious property with over 3,000 sq. ft. of living space. Inside, luxurious details abound, including sleek quartzite countertops and solid wood cabinets in the kitchen, enhanced by upgraded stainless steel appliances. The kitchen opens to a cozy breakfast nook; while the separate formal dining room is perfect for hosting guests. Rich luxury vinyl plank flooring flows throughout, along with plush carpeting in select areas. The light-filled living room, with its artistic fireplace relief, invites relaxation, and French doors lead to a covered patio, offering the perfect spot to enjoy peaceful afternoons. The primary suite is a retreat, featuring a spa-inspired bath with a double vanity, an indulgent jetted tub, and a spacious, oversized shower. Additional highlights include a beautiful office, well-equipped laundry room with wood cabinets, counter space, and a utility sink for added functionality, and a wheelchair-accessible elevator leading to the second level, featuring a large loft or private in-law suite complete with its own bathroom and separate air conditioning system, making it perfect for extended stays or multigenerational living. This home seamlessly blends elegant upgrades with everyday comfort, all in a serene, highly desirable location!
- Type:
- Townhouse
- Sq.Ft.:
- 1,966
- Status:
- Active
- Beds:
- 3
- Year built:
- 2010
- Baths:
- 4.00
- MLS#:
- 1809845
- Subdivision:
- LAS HACIENDAS TWNHS CONDO
ADDITIONAL INFORMATION
This elegant Spanish-style condo/townhouse at Las Haciendas at Stone Oak, located within a gated community, offers stunning views and access to great amenities, including an infinity pool, an outdoor fireplace, and assigned parking. The interior features exquisite finishes such as travertine floors, quartzite/stone countertops, designer fixtures, pocket doors, walk-in closets, and crown molding. The property includes a one-car garage, a double entry door, and a private back patio with terracotta flooring, perfect for outdoor relaxation. Additionally, a front balcony provides a serene space to enjoy the beautiful surroundings.
$560,000
19539 MILL OAK San Antonio, TX 78258
- Type:
- Single Family
- Sq.Ft.:
- 3,681
- Status:
- Active
- Beds:
- 4
- Lot size:
- 0.18 Acres
- Year built:
- 1997
- Baths:
- 3.00
- MLS#:
- 1809195
- Subdivision:
- OAKS AT SONTERRA
ADDITIONAL INFORMATION
*Seller is willing to look at all offers and is also offering $10,000.00 seller concession with acceptable offer**Welcome to your dream home in the prestigious Stone Oak community of Oaks at Sonterra showcasing the best value per square foot in the neighborhood! This stunning 2-story residence seamlessly combines luxury and functionality with its thoughtful design and exceptional features like hardwood floors and no carpet. First, step inside to find a grand open-concept layout accentuated by soaring high ceilings and an abundance of natural light. The heart of the home is the chef's kitchen, a culinary haven equipped with ample counter and cabinet space, perfect for preparing gourmet meals or hosting lively gatherings. The kitchen flows effortlessly into the inviting living area, making it an ideal space for entertaining. The first floor boasts a versatile guest suite, providing both comfort and privacy for visitors. A separate formal dining room offers an elegant setting for special occasions, while a dedicated office at the front of the home ensures a productive and quiet workspace. Upstairs, discover three additional spacious bedrooms, including a luxurious master suite that serves as a tranquil retreat. The loft area upstairs provides extra living space, ideal for a playroom, media room, or additional lounge area. Step outside to your private backyard oasis, featuring a screened-in porch perfect for relaxing year-round. The backyard also showcases a unique putting green setup, adding a touch of fun and leisure to your outdoor space. As part of the esteemed Oaks at Sonterra community, you'll enjoy top-notch amenities including a sparkling pool, playground, jogging trails, and secure gate access for peace of mind. This home offers a rare combination of luxury, comfort, and convenience in one of the most sought-after neighborhoods. Don't miss your chance to make this exceptional property your own!
$369,000
314 Mesa Loop San Antonio, TX 78258
- Type:
- Single Family
- Sq.Ft.:
- 1,849
- Status:
- Active
- Beds:
- 3
- Lot size:
- 0.17 Acres
- Year built:
- 2004
- Baths:
- 3.00
- MLS#:
- 1808881
- Subdivision:
- MESA VERDE
ADDITIONAL INFORMATION
Cozy Home, GATED Community w/ pool, situated on a Green Belt lot .One floor, Open floor plan, 3 bed/2 full bath, very well lit, high ceilings, fire Place. ENJOY the great green view, mature trees and green field, from the pleasant and relaxing Deck. GREAT LOCATION, close to shopping centers access by US hwy 281, Stone Oaks,Blanco or Loop 1604 You'll also have access to North Central Baptist Hospital and Methodist Stone Oak Hospital . Regal Cinemas is a short drive for enjoying a film while Costco Wh
- Type:
- Single Family
- Sq.Ft.:
- 2,742
- Status:
- Active
- Beds:
- 4
- Lot size:
- 0.2 Acres
- Year built:
- 2018
- Baths:
- 5.00
- MLS#:
- 1804272
- Subdivision:
- SONTERRA THE MIDLANDS
ADDITIONAL INFORMATION
Discover the epitome of modern family living in the heart of San Antonio with this stunning, recently renovated home that blends sleek design with practicality and comfort. Perfect for anyone looking for space and style, this property boasts an impressive four bedrooms and four and a half bathrooms, ensuring each family member enjoys their own private retreat. As you step inside, you're immediately welcomed by an open concept floor plan that radiates a contemporary feel, featuring wood look ceramic tile flooring throughout that combines durability with a touch of elegance. The heart of this home is undoubtedly the gourmet kitchen and spacious living area, designed for effortless entertaining and daily family life. Guests will appreciate the large bedrooms that offer ample space for rest, study, and play. Indulge in the luxury of the large walk-in showers, a feature that adds a touch of sophistication to your daily routine. The outdoor experience is just as impressive, with a huge covered back private patio providing the perfect backdrop for intimate gatherings or quiet moments with loved ones. The artificial turf in the back yard ensures a low-maintenance, green space year-round, ideal for children's play or a family barbecue. Safety and privacy are paramount in this gated access community, offering peace of mind and a sense of exclusivity. With a two-car garage to keep your vehicles secure, this home is not just a haven, but a practical choice for the modern family. Welcome to a home where every detail is crafted with your family in mind-a place where memories are waiting to be made.
- Type:
- Single Family
- Sq.Ft.:
- 2,753
- Status:
- Active
- Beds:
- 4
- Lot size:
- 0.16 Acres
- Year built:
- 2010
- Baths:
- 3.00
- MLS#:
- 1803583
- Subdivision:
- PROMONTORY POINTE
ADDITIONAL INFORMATION
This home was built in 2010 is immaculate, clean and extremely well built by one of the best award winning builders, Green Homebuilders!! Best home under $500k in the area!! GRAND FOYER: Tall ceiling, perfect location for the Christmas tree and decorations. KITCHEN: BRAND NEW STAINLESS STEEL APPLIANCES including a Gas Convection Range with No Preheat Air Fry, Microwave, and Dishwasher. Existing Refrigerator included. UTILITY ROOM/PANTRY: Combined walk in utility room/pantry off the kitchen is a plus. DINING: Large Breakfast/Dining Area off kitchen as well as a separate Dining Area with bay window or it may be used as a study. FAMILY ROOM: Spacious family room with large windows and a gas stone surround fireplace. PRIMARY BEDROOM SUITE: located downstairs, spacious with bay window. Separate Shower and Tub, Large Granite Double sink Vanity, Large walk in closet and additional linen closet. UPSTAIRS: 3 large secondary bedrooms, large game room, study area and 1 bathroom. 2 large picture windows in the game room allow you to appreciate the view OUTDOOR SPACE: Lot size is .16 acre with a large Backyard and Large Open Deck. GARAGE: 2 car garage with opener, textured, painted and trimmed with baseboards. BUILDING SPECS: Nest thermostats, Radiant Barrier, R-38 blown insulation, low e windows, original 30 year roof COMMUNITY: This home sits elevated next to the community park, a short distance to the community pool/basketball courts and .50 mile to Wilderness Oak Elementary School. Promontory Point also has a summer league swim team!! **The carpet and pad will be replaced prior to closing (pick your color) or receive an equivalent based on carpet replacement value** Take a look at Virtual Tour. Preferred lender offering 1% lender credit towards rate buy down or closing costs
$324,900
1423 VIEW TOP San Antonio, TX 78258
- Type:
- Single Family
- Sq.Ft.:
- 1,738
- Status:
- Active
- Beds:
- 3
- Lot size:
- 0.12 Acres
- Year built:
- 1999
- Baths:
- 3.00
- MLS#:
- 1801829
- Subdivision:
- STONE OAK MEADOWS
ADDITIONAL INFORMATION
Your Stone Oak Oasis Awaits! This charming freshly painted two-story home is ready to welcome your family! Perfectly positioned near the convenience of Blanco Rd and Wilderness Oaks, you'll love the easy access to shopping, dining, and entertainment. Step inside to discover a fresh and inviting interior boasting wood-look tile downstairs. The living room's cozy stone fireplace is the perfect gathering spot for chilly evenings. The kitchen is a chef's dream with sleek granite countertops, a stylish travertine backsplash, and modern appliances. Upstairs, retreat to the spacious bedrooms, including a master suite with a relaxing tub/shower combo with dual vanities. The backyard is a private sanctuary, ideal for outdoor entertaining or simply unwinding. Don't miss this opportunity to make 1423 View Top your new home! Schedule a showing today and experience the Stone Oak lifestyle.
- Type:
- Single Family
- Sq.Ft.:
- 3,063
- Status:
- Active
- Beds:
- 5
- Lot size:
- 0.22 Acres
- Year built:
- 1998
- Baths:
- 4.00
- MLS#:
- 1801577
- Subdivision:
- THE VINEYARD
ADDITIONAL INFORMATION
***Sellers offering $5,000 in concessions to be used at the buyer's discretion.*** Spacious 5-bedroom, 3.5-bath NEISD home, move-in ready with new LVP flooring and fresh paint throughout. Enjoy 2 dining/2 living areas, with ample bedrooms to use one as a private office. The large first-floor primary suite features a luxurious bath with a remodeled shower, separate tub, and a huge walk-in closet. Upstairs, generous secondary bedrooms offer space for everyone. The 3+ car garage includes an additional parking area but is ideal for a workshop or craft space as well. The garage attic space provides a large storage area and still has expansion possibilities. Come see this beautiful home today or visit out Open Houses this weekend, Sat and Sun 1-3.
- Type:
- Single Family
- Sq.Ft.:
- 3,405
- Status:
- Active
- Beds:
- 4
- Lot size:
- 0.17 Acres
- Year built:
- 2002
- Baths:
- 4.00
- MLS#:
- 1800993
- Subdivision:
- PROMONTORY POINTE
ADDITIONAL INFORMATION
OPEN HOUSE SUNDAY SEPT 22 FROM 1:00 PM TO 3:00 PM Step into a beautifully crafted 4-bedroom, 3.5-bathroom home featuring fresh landscaping in the Stone Oak area. This property boasts an open floor plan that enhances the flow from room to room, creating an inviting, entertaining, and comfortable living atmosphere. The primary bedroom, conveniently located on the first floor, offers privacy and ease of access, complete with an en-suite bathroom. Additional highlights include a detached garage with covered access to the home, protecting you from the elements as you come and go. This home combines functionality with elegance, making it a perfect sanctuary for anyone looking for style and convenience.
- Type:
- Single Family
- Sq.Ft.:
- 3,890
- Status:
- Active
- Beds:
- 5
- Lot size:
- 0.21 Acres
- Year built:
- 2009
- Baths:
- 4.00
- MLS#:
- 1782014
- Subdivision:
- THE VINEYARD
ADDITIONAL INFORMATION
Welcome to your dream home in the prestigious Renaissance section of The Vineyard! This immaculate 1.5 story residence offers a spacious and versatile layout, perfect for modern living. With 4 bedrooms and 4 bathrooms, all conveniently located on the first floor, this home is designed for comfort and convenience. The heart of the home features an open-concept living area with plenty of natural light, leading to a gourmet kitchen that will delight any chef. The expansive 3,890 square feet of living space includes a game room and media room upstairs, providing ample space for entertainment and relaxation. Situated on a desirable corner lot, this home boasts fresh paint and brand new carpet throughout, making it move-in ready. The larger lot size and custom homes in this section of The Vineyard offer a sense of exclusivity and luxury. Don't miss your chance to own this exceptional property in one of the most sought-after neighborhoods. Schedule your private showing today!
- Type:
- Single Family
- Sq.Ft.:
- 2,876
- Status:
- Active
- Beds:
- 5
- Lot size:
- 0.15 Acres
- Year built:
- 2006
- Baths:
- 3.00
- MLS#:
- 1800050
- Subdivision:
- PEAK AT PROMONTORY
ADDITIONAL INFORMATION
Stunning 2 story home nestled in the gated community of Peak at Promontory. This Legacy home features a modern floorpan, chef kitchen with upgraded appliances, gas cooking, and granite countertops. The downstairs master suite has no carpet, boasting laminate and tile floors, and a luxurious bath with a walk-in shower, garden tub, and dual vanities. Enjoy the cozy family room with high ceilings and a decorative tile fireplace, and spacious bedrooms with walk-in closets. The large upstairs game room is perfect for entertainment. This home offers comfort, style, and a serene setting. The house back up to a greenbelt.
- Type:
- Single Family
- Sq.Ft.:
- 2,883
- Status:
- Active
- Beds:
- 5
- Lot size:
- 0.24 Acres
- Year built:
- 1991
- Baths:
- 3.00
- MLS#:
- 1799961
- Subdivision:
- HILLS OF STONE OAK
ADDITIONAL INFORMATION
Welcome to your dream home in the highly coveted Hills of Stone Oak! This stunning 5-bedroom residence boasts a grand entryway with a show stopping spiral staircase that sets the tone for elegance and sophistication with marble flooring throughout the entirety of the first floor. The kitchen is a chef's delight, featuring sleek white cabinets that offer a modern, clean look. The central island provides both extra prep space and storage options. Built-in appliances enhance the kitchen's functionality and streamline the cooking experience. This well-appointed space is designed to be both stylish and highly practical, making it the heart of the home.The spacious layout offers multiple living room and dining room areas on the first floor, ideal for having all your family and friends over for any event or just a Sunday gathering. The primary suite is a true retreat, featuring a double vanity, a separate shower and tub for ultimate relaxation, and a spacious walk-in closet. Enjoy your private outdoor escape with a charming balcony, perfect for morning coffee or evening sunsets with views for miles. The property also includes an oversized secondary bedroom with a private entrance, making it an ideal space for an adult child or a family member living with you. This versatile room offers added privacy and flexibility, ensuring comfortable living for everyone in the household. In total, you will find 5 spacious bedrooms upstairs along with 2 full bathrooms. The whole home has been repainted within the last 2 years, the water heater is 5 years old, both HVACs have been replaced within the last 3 years, and a brand new garbage disposal was just put in. This home is ready for you to make it yours! Schedule your showing today!
- Type:
- Single Family
- Sq.Ft.:
- 3,386
- Status:
- Active
- Beds:
- 4
- Lot size:
- 0.28 Acres
- Year built:
- 1992
- Baths:
- 3.00
- MLS#:
- 1798851
- Subdivision:
- THE SUMMIT AT STONE OAK
ADDITIONAL INFORMATION
This beautifully remodeled two-story home is situated in The Summit at Stone Oak, offering a spacious and well-designed floorplan. The chef's kitchen is equipped with sought-after features including granite countertops, a convection double oven, and an induction cooktop, soft-close cabinets with pull-out drawers. The home boasts two living areas and a formal dining space. Staircase ascends to a sizable game room, additional bedrooms, and the primary suite. Notable for the new owner are the fold-down windows for simplified cleaning and the porcelain tile flooring that extends throughout the lower level. Primary bedroom, game room painted, and carpet installed upstairs Oct. 2024. Located in the coveted NEISD! This home is conveniently located within walking distance to the elementary and middle schools, neighborhood park and nearby shopping amenities.
- Type:
- Single Family
- Sq.Ft.:
- 2,871
- Status:
- Active
- Beds:
- 3
- Lot size:
- 0.17 Acres
- Year built:
- 2003
- Baths:
- 3.00
- MLS#:
- 1793425
- Subdivision:
- CHAMPION SPRINGS
ADDITIONAL INFORMATION
Open House Friday 4-6 pm and Saturday 1-4 August 23rd and 24th!! Beautifully presented and popular floorplan by Kaufman and Broad located in the longtime favorite North San Antonio planned urban development of Stone Oak in the foothills of the Texas Hill Country with highly sought after North East ISD schools including Hardy Oak EL, Bush MS and Reagan HS. Tucked away in a quiet location with easy access to both Evans Rd and Interstate 281 or Hardy Oak Blvd, Stone Oak Parkway and Loop 1604, you will love where your live! With the convenience of state of the art medical facilities and specialties and fabulous dining options, this home with shady live oaks in front and peach, pear, apple and plum trees planted in back is nestled in the heart of all that North San Antonio has to offer. The downstairs offers a roomy formal dining and living room with built ins along with a bright breakfast area off the kitchen with island and warm cabinetry. The walk in pantry / utility is massive and leads to a two car garage. Upstairs, the Texas-sized primary retreat includes a 14X12 sitting area ideal for nursery, study or exercise room. The roomy primary bath offers double vanities and a 10 foot walk in closet. The game room is perfect for a playroom, kids space or informal living with two large game closets and the fabulous backyard is level and open, with great space to kick a ball around, garden or install a pool and still have room to spare. Keep the yard looking great with a full sprinkler system! The HVAC in/out was replaced in 2016. The garage door opener is new as of 2024 and the entire interior has just been freshly painted with new carpeting installed throughout. Everything has been done with the new owner in mind so that you can simply "Come Home." Ultra easy access to HEB, Costco, and Walmart to boot. This is one property you don't want to miss.
- Type:
- Single Family
- Sq.Ft.:
- 3,534
- Status:
- Active
- Beds:
- 5
- Lot size:
- 0.21 Acres
- Year built:
- 2010
- Baths:
- 5.00
- MLS#:
- 1797851
- Subdivision:
- ROGERS RANCH
ADDITIONAL INFORMATION
This stunning 2 story David Weekley home in desirable Rogers Ranch sits on a .2 acre lot & will take your breath away. Features inc: impeccable curb appeal w lush landscape, 2 car garage, Stone and brick finish, open floor plan, Tile/Wood & Carpet throughout main living areas, dedicated office, neutral paint, gourmet chefs kitchen w ample counter space, stainless steel appliances, Premium Cabinets & perfect for entertaining! Don't miss the secondary Bedroom & Bathroom off the breakfast area! Enjoy the large open family room with fireplace & master bedroom down with luxurious en-suite! Upstairs adorns 3 bedrooms, 2 full bathrooms & a dedicated media room. Walk out to an entertainers dream with a desirable covered patio and extended patio & large back yard all nestled on a private lot. This home is one of a kind and won't last long!
- Type:
- Single Family
- Sq.Ft.:
- 4,590
- Status:
- Active
- Beds:
- 5
- Lot size:
- 0.21 Acres
- Year built:
- 2006
- Baths:
- 4.00
- MLS#:
- 1797579
- Subdivision:
- PEAK AT PROMONTORY
ADDITIONAL INFORMATION
Welcome to this spacious Stone Oak home located in the heart of the very desirable Stone Oak community. This beautiful home is located in a very private and gated community right off Knights Cross and Stone Oak Parkway. Offering you plenty of space and rooms for your family. This 5 bedroom, 4 bath home comes with 3 living areas, 2 dining areas and a bar top kitchen that opens up to the family room with a beautiful fireplace. A spacious bedroom is located downstairs with a full bathroom as well. Upstairs you will find a huge game room for those movie nights and family gatherings. The seller recently had the home freshly painted inside and out. The roof is was also completely replaced and the entire home was professionally cleaned as well as the carpet. This home has everything a family needs and more. The schools nearby are highly rated and all the convenient shopping you need done is minutes away. Stone Oak medical center is also just minutes away as well as some amazing coffee shops and dog parks. Come see us this amazing home!


Listings courtesy of Unlock MLS as distributed by MLS GRID. Based on information submitted to the MLS GRID as of {{last updated}}. All data is obtained from various sources and may not have been verified by broker or MLS GRID. Supplied Open House Information is subject to change without notice. All information should be independently reviewed and verified for accuracy. Properties may or may not be listed by the office/agent presenting the information. Properties displayed may be listed or sold by various participants in the MLS. Listings courtesy of ACTRIS MLS as distributed by MLS GRID, based on information submitted to the MLS GRID as of {{last updated}}.. All data is obtained from various sources and may not have been verified by broker or MLS GRID. Supplied Open House Information is subject to change without notice. All information should be independently reviewed and verified for accuracy. Properties may or may not be listed by the office/agent presenting the information. The Digital Millennium Copyright Act of 1998, 17 U.S.C. § 512 (the “DMCA”) provides recourse for copyright owners who believe that material appearing on the Internet infringes their rights under U.S. copyright law. If you believe in good faith that any content or material made available in connection with our website or services infringes your copyright, you (or your agent) may send us a notice requesting that the content or material be removed, or access to it blocked. Notices must be sent in writing by email to [email protected]. The DMCA requires that your notice of alleged copyright infringement include the following information: (1) description of the copyrighted work that is the subject of claimed infringement; (2) description of the alleged infringing content and information sufficient to permit us to locate the content; (3) contact information for you, including your address, telephone number and email address; (4) a statement by you that you have a good faith belief that the content in the manner complained of is not authorized by the copyright owner, or its agent, or by the operation of any law; (5) a statement by you, signed under penalty of perjury, that the inf
San Antonio Real Estate
The median home value in San Antonio, TX is $254,600. This is lower than the county median home value of $267,600. The national median home value is $338,100. The average price of homes sold in San Antonio, TX is $254,600. Approximately 47.86% of San Antonio homes are owned, compared to 43.64% rented, while 8.51% are vacant. San Antonio real estate listings include condos, townhomes, and single family homes for sale. Commercial properties are also available. If you see a property you’re interested in, contact a San Antonio real estate agent to arrange a tour today!
San Antonio, Texas 78258 has a population of 1,434,540. San Antonio 78258 is less family-centric than the surrounding county with 31.3% of the households containing married families with children. The county average for households married with children is 32.84%.
The median household income in San Antonio, Texas 78258 is $55,084. The median household income for the surrounding county is $62,169 compared to the national median of $69,021. The median age of people living in San Antonio 78258 is 33.9 years.
San Antonio Weather
The average high temperature in July is 94.2 degrees, with an average low temperature in January of 40.5 degrees. The average rainfall is approximately 32.8 inches per year, with 0.2 inches of snow per year.
