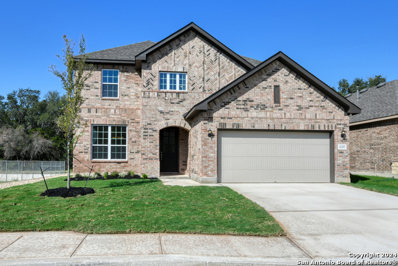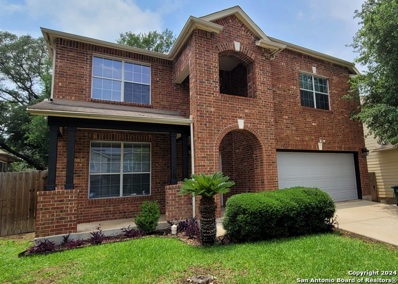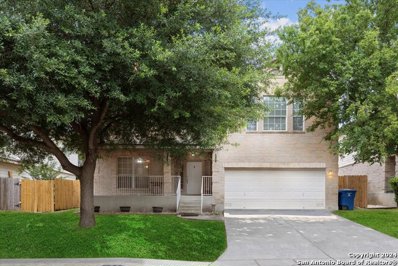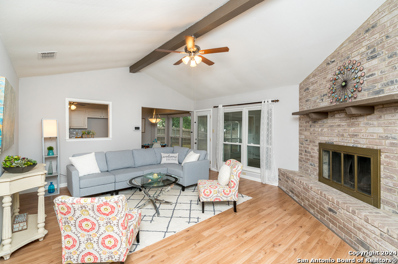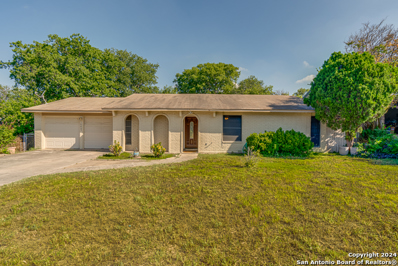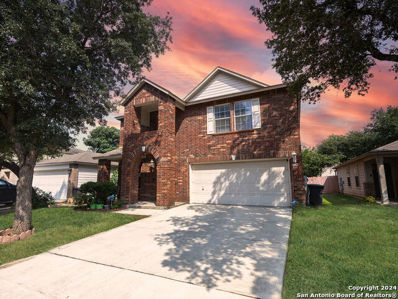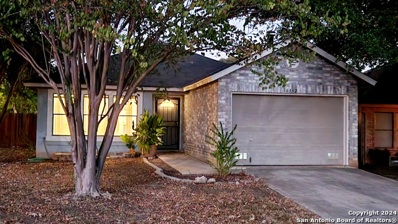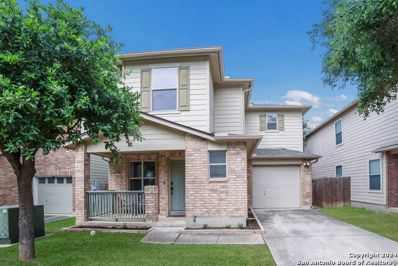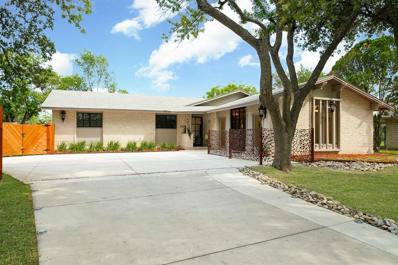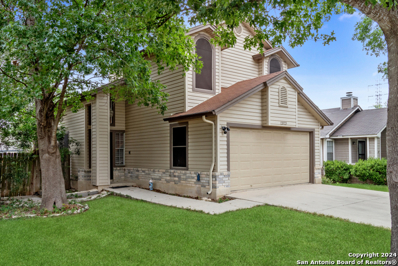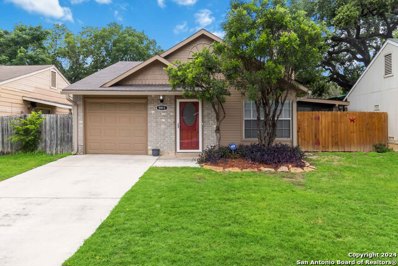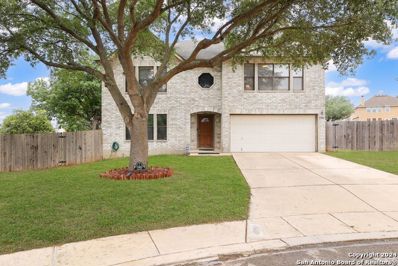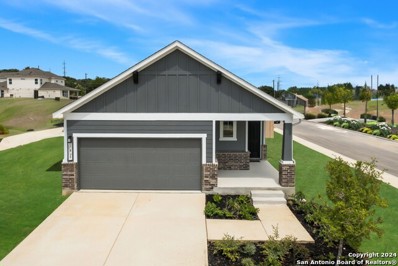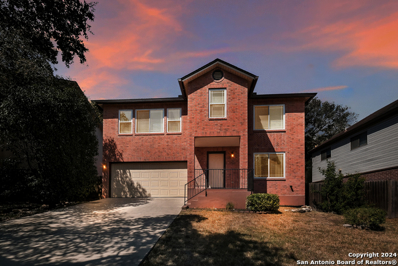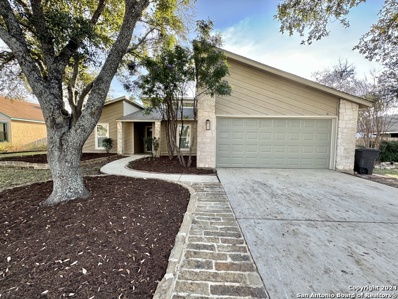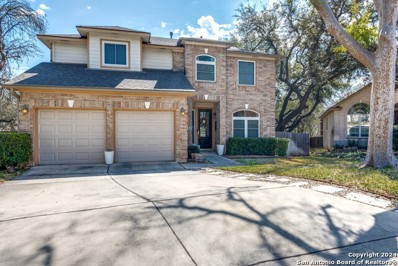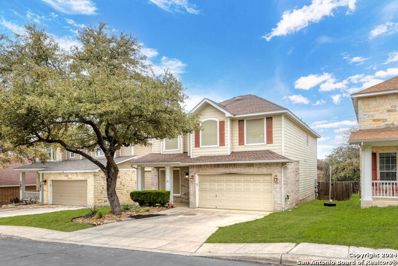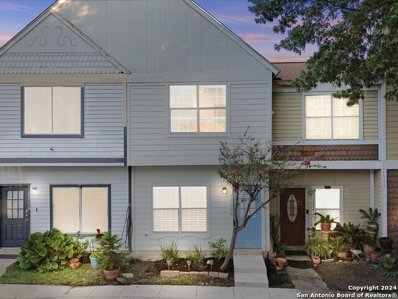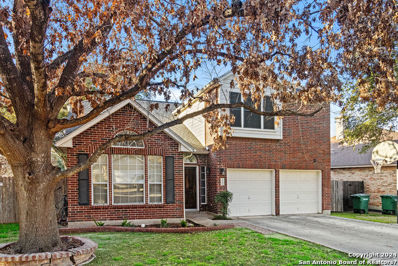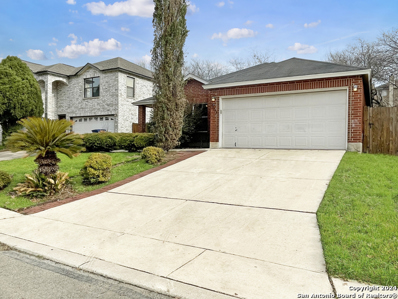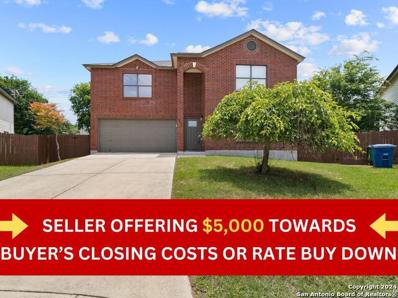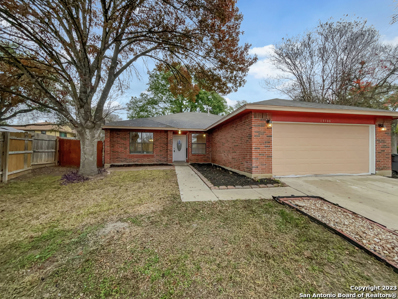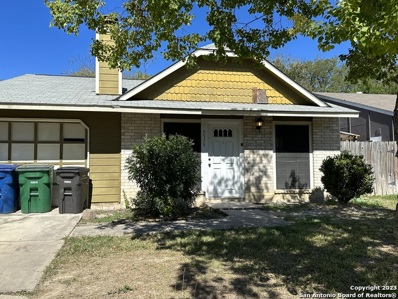San Antonio TX Homes for Sale
Open House:
Saturday, 11/16 5:00-11:00PM
- Type:
- Single Family
- Sq.Ft.:
- 2,614
- Status:
- Active
- Beds:
- 4
- Year built:
- 2024
- Baths:
- 4.00
- MLS#:
- 1787409
- Subdivision:
- MUSTANG OAKS
ADDITIONAL INFORMATION
The Bandera's open and welcoming plan invites guests in with an elegant, two-story foyer and a beautiful kitchen complete with an oversized, center-island breakfast bar, with easy to maintain quartz countertop, that's sure to become the social hub of the home. The kitchen is also equipped with a gas cooktop and built in oven and microwave all in stainless steel. The sun lit family room features two-story windows that look out onto the backyard. The stairs are designed with luxurious metal spindles so that you can overlook both the entryway and the family room. The downstairs master suite includes a private bath with garden tub, oversized shower, double vanities and a walk-in closet. We have added doors to the formal dining room so that you can choose to use as an office or a formal ding room. Upstairs features a game room, three bedrooms and two full baths. Almost all of the downstairs flooring is a beautiful wood look tile, except the master closet. The baths and utility room have their own different tile selections. This home has a covered patio for outdoor living, and it backs up to mature trees on the permanent greenbelt that is located behind the property. This home has many additional upgrades and it is really worth seeing
- Type:
- Single Family
- Sq.Ft.:
- 2,897
- Status:
- Active
- Beds:
- 4
- Lot size:
- 0.14 Acres
- Year built:
- 2004
- Baths:
- 3.00
- MLS#:
- 1786861
- Subdivision:
- EMERALD POINTE
ADDITIONAL INFORMATION
THIS BEAUTIFUL HOME NOW COMES WITH A NEW ROOF INSTALLED 09/27/2024 AND NEW SOD IN THE BACKYARD. ALL THE SPACE YOUR ARE LOOKING FOR IN ALL THE RIGHT AREAS. STARTING WITH THE BIG KITCHEN SEPARATED FROM THE FAMILY ROOM ONLY BY A SPRAWLING ISLAND. PLENTY OF CABINETS AND COUNTER SPACE. STAINLESS STEEL APPLIANCES, BUILT IN MICROWAVE, OVERSIZED PANTRY, AND A WINDOW ABOVE THE DEEP STAINLESS STEEL SINK TO ADMIRE THE BEAUTIFUL BACK YARD. ELEGANT DOUBLE DOORS OPEN UP TO THE HUGE MASTER BEDROOM WHICH COMES WITH AN EXTRA LARGE WALK IN CLOSET. OF COURSE, THERE IS A GAME ROOM TOO. YOU ARE SURE TO ENJOY THE GRANITE COUNTER TOPS THROUGHOUT, 20X20" PORCELAIN TILE ON THE FIRST FLOOR AND ALL WET AREAS, HIGH CEILINGS, OPEN FLOOR PLAN, AND LOTS OF WINDOWS THAT LET IN THE NATURAL LIGHT. THERE'S AMPLE ROOM IN THE BACK YARD FOR ENTERTAINING UNDER THE CANOPY OF MATURE TREES. GREAT CURB APPEAL. LOCATED MINUTES FROM LOOP 1604N/ I 35N.
- Type:
- Single Family
- Sq.Ft.:
- 3,024
- Status:
- Active
- Beds:
- 5
- Lot size:
- 0.15 Acres
- Year built:
- 2002
- Baths:
- 3.00
- MLS#:
- 1784749
- Subdivision:
- PHEASANT RIDGE
ADDITIONAL INFORMATION
Welcome to this spacious 5-bedroom, 3-bathroom home with a 2-car garage, boasting 3,024 square feet in the well-established neighborhood of Pheasant Ridge. This home offers a thoughtful layout with four bedrooms upstairs, including a large primary suite, and a fifth bedroom downstairs adjacent to a bathroom. The main level features a welcoming family room with a cozy fireplace, a large living room, and a formal dining room. The kitchen is well-equipped with ample counter space, plenty of cabinets, and a pantry/laundry room for added convenience. Upstairs, the expansive primary bedroom includes a bathroom with a double vanity, separate garden tub, and shower, along with a generous walk-in closet. The secondary bedrooms are all spacious, and there's also a versatile game room perfect for recreation. Outside, you'll find a covered patio ideal for relaxing and entertaining with a fire pit. Located in the Northeast ISD, this home is just minutes away from shopping and dining options. **The seller is offering a $5,000 allowance for flooring or closing cost.**
$299,499
5818 Sun Ridge San Antonio, TX 78247
- Type:
- Single Family
- Sq.Ft.:
- 2,068
- Status:
- Active
- Beds:
- 4
- Lot size:
- 0.23 Acres
- Year built:
- 1977
- Baths:
- 2.00
- MLS#:
- 1784196
- Subdivision:
- HIGH COUNTRY ESTATES
ADDITIONAL INFORMATION
Bright, clean, and with room to spread out, this 4 bedroom, 2 bath, 2 living areas, 2 dining areas, a Florida room, and a huge backyard provides so much space for relaxing, entertaining, as well as privacy. The home flows with ease as natural light floods through the oversized, energy efficient windows. The homeowners have invested generously to provide for handicap accessible features, energy efficiency, aesthetic features, and improvement of many systems. See attached list. Close to Loop 1604 and I35, Randolph AFB, shopping, and restaurants. NEISD schools.
- Type:
- Single Family
- Sq.Ft.:
- 1,317
- Status:
- Active
- Beds:
- 3
- Lot size:
- 0.19 Acres
- Year built:
- 1972
- Baths:
- 2.00
- MLS#:
- 1782532
- Subdivision:
- RANCHLAND HILLS
ADDITIONAL INFORMATION
This welcoming 3 bedroom/2 bath home is in the established Ranchland Hills neighborhood. Upgrades include: replacement of water heater 7 yrs ago, replacement of a/c compressor approx 3 yrs ago, water filter and reverse osmosis system approx.1 year old. Gently lived in home has many great features. The oversized dining area accomodates many and will quickly become the center for gatherings. Glass sliding doors lead to a large backyard with a covered patio and mature trees! Nothing cookie cutter about this home. Close to all major highways, HEB, restaurant and award winning NEISD school district. Schedule your showing today.
- Type:
- Single Family
- Sq.Ft.:
- 2,814
- Status:
- Active
- Beds:
- 3
- Lot size:
- 0.1 Acres
- Year built:
- 2005
- Baths:
- 3.00
- MLS#:
- 1780954
- Subdivision:
- LEGACY OAKS
ADDITIONAL INFORMATION
This stunning two-story brick property boasts an open-concept floor plan, ideal for entertaining guests without being confined to a closed-off kitchen. It features two living spaces, one downstairs and one upstairs, perfect for relaxation and entertainment.The open living space offers multiple functions, such as a game room or media room. During the summer, people like to spend time outdoors. The spacious backyard patio makes it perfect for hosting family and friends BBQs. This home resides in Legacy Oaks, conveniently located near The San Antonio International Airport, 2 miles from North Area Police Station. Take a walk, hike, bike and play at McAllister Park only 2 miles away. There is a Dog park, fenced land with exercise equipment, picnic area, benches, and a walking trail. Park boats more than four trails, picnic tables, play scapes, a dog park, pavilions, and so much more! Location! Location! Location!
- Type:
- Single Family
- Sq.Ft.:
- 919
- Status:
- Active
- Beds:
- 2
- Lot size:
- 0.18 Acres
- Year built:
- 1997
- Baths:
- 1.00
- MLS#:
- 1780268
- Subdivision:
- Longs Creek
ADDITIONAL INFORMATION
***OPEN HOUSE SAT 7/20 3pm-5pm, SUN 7/21 11am-2pm*** Welcome to this charming 2 bedroom, 1 bath house perfectly nestled on a spacious corner lot in the serene Longs Creek Community. Get ready to be wowed by the sleek tile floors throughout the home and a modern updated kitchen with new shaker style cabinets. Kitchen comes with stainless steel appliances, refrigerator, microwave, and stove and not to mention the unique backsplash throughout. Outside, a roomy backyard awaits, hugged by fresh fencing and boasting peach, pecan, lemon, and fig trees. Park your ride in the handy attached garage, then zip off to work with easy access to highways. Need to shop? No problem! Friesenhahn Park, Comanche Park, and McAllister Park are all nearby with walking trails. And with top-notch schools nearby, this cozy home hits all the right notes. This home combines comfort, functionality, and charm in a desirable, quiet location. Don't miss out on an opportunity to make this home yours! For more information or to schedule a viewing, contact your favorite realtor!
- Type:
- Single Family
- Sq.Ft.:
- 1,585
- Status:
- Active
- Beds:
- 3
- Lot size:
- 0.07 Acres
- Year built:
- 2004
- Baths:
- 3.00
- MLS#:
- 1780242
- Subdivision:
- CEDAR GROVE
ADDITIONAL INFORMATION
We have just improved pricing on this amazing home! AND, the Sellers are offering $5,000 towards buyers closing costs or 2-1 interest buy down with preferred lender. This captivating two-story residence features a wonderful layout that is feasible and extremely functional. Savor your morning coffee and muffin on the delightful covered front porch, overlooking the meticulously landscaped front yard. Step inside to discover sleek, easy-to-clean hard surface flooring on the first floor, offering both style and comfort. The expansive kitchen boasts a large island, perfect for entertaining, and seamlessly connects to the inviting breakfast area and spacious living room. All bedrooms are thoughtfully situated on the second floor, including the luxurious primary suite. This generous retreat features two walk-in closets and a fully-equipped ensuite with a double vanity. The convenient second-floor laundry room makes chores a breeze. Outside, enjoy a private, fenced backyard with a mature tree providing year-round shade. Just a short stroll away, explore the neighborhood park and enjoy the community's charming atmosphere. With easy access to 1604, 281, Joint Base Camp Bullis, Randolph AFB, and a variety of local shops and restaurants, this home offers unparalleled convenience. Don't miss the opportunity to make this gem yours! Schedule your viewing today and step into a lifestyle of comfort and elegance!
- Type:
- Single Family
- Sq.Ft.:
- 2,119
- Status:
- Active
- Beds:
- 3
- Lot size:
- 0.23 Acres
- Year built:
- 1973
- Baths:
- 2.00
- MLS#:
- 48060610
- Subdivision:
- Blossom Park
ADDITIONAL INFORMATION
Location! Location! Location! No HOA. New Google fiber. This home sits on a private cul-de-sac in a great neighborhood and backs up to McAllister Park. Convenient location near the airport, Wurzbach Parkway and Hwy 281. The neighborhood also has a San Antonio Police station two minutes from the home. This home has unique luxurious upgrades incorporated into it, providing the elements for a peaceful environment to relax, recharge and connect to nature. The design was accomplished by a team of traditional Feng Shui masters who follow unique customs and old traditions that require a lot of attention to detail.
- Type:
- Single Family
- Sq.Ft.:
- 1,347
- Status:
- Active
- Beds:
- 3
- Lot size:
- 0.11 Acres
- Year built:
- 1986
- Baths:
- 2.00
- MLS#:
- 1777877
- Subdivision:
- STONERIDGE
ADDITIONAL INFORMATION
Welcome to your dream home in the desirable Stoneridge neighborhood of San Antonio! This beautifully maintained 3-bedroom, 2-bathroom residence offers 1,347 square feet of comfortable living space. Step inside to discover a new AC unit, newly renovated kitchen, perfect for culinary enthusiasts, featuring modern appliances, sleek countertops, and ample storage with soft close cabinets. This home has two wonderful living areas which are ideal for both relaxation and entertaining. You'll also appreciate the beautifully renovated vanities in each bathroom, adding a touch of luxury and modern elegance. The home boasts a convenient two-car garage, providing plenty of space for vehicles and additional storage. Outside, enjoy the vibrant community atmosphere with access to a fantastic amenity center that includes a sparkling pool, tennis/pickle ball court, and playground - perfect for staying active and socializing with neighbors. Nature lovers will also appreciate the easy access to McAllister Park's scenic trails, offering endless opportunities for outdoor adventures and serene walks. Don't miss the chance to make this stunning Stoneridge home your very own. Schedule a viewing today and experience all the wonderful features this property and community have to offer!
$208,000
5911 Misty Gln San Antonio, TX 78247
- Type:
- Single Family
- Sq.Ft.:
- 878
- Status:
- Active
- Beds:
- 2
- Lot size:
- 0.17 Acres
- Year built:
- 1984
- Baths:
- 1.00
- MLS#:
- 1777689
- Subdivision:
- HIGH COUNTRY
ADDITIONAL INFORMATION
***Open House Sat 11/02/2024 from 1:00 PM to 5:00 PM*** Cozy and Charming 2-Bedroom Home with Private Backyard Oasis. This delightful 2-bedroom, 1-bath home offers a perfect blend of comfort and convenience. When you step inside you are greeted by a freshly painted interior that radiates warmth and coziness. The living room boasts a stunning wood-burning fireplace, perfect for those chilly evenings when you want to curl up with a good book or enjoy family time. Enjoy preparing meals in the kitchen that comes equipped with a refrigerator, ensuring you have one less thing to worry about upon moving in. Adjacent to the kitchen, you'll find a washer and dryer, making laundry days a breeze. The laminate flooring throughout not only adds to the aesthetic appeal of the home but also makes cleaning effortless. One of the standout features of this home is the screened-in porch, offering a perfect spot to enjoy your morning coffee or unwind in the evenings without the bother of insects. The private backyard provides a serene escape with plenty of room for gardening, play, or hosting gatherings with friends and family. Location is key, and this home does not disappoint. It's conveniently situated near NEISD schools, HEB, and a plethora of shopping options. Plus, you'll have easy access to major highways including I35, 1604, 410, and 281, making commutes and travel straightforward and efficient. Don't miss out on the opportunity to own this incredible property. Schedule a viewing today and start envisioning your life in this charming, well-located home!
- Type:
- Single Family
- Sq.Ft.:
- 3,635
- Status:
- Active
- Beds:
- 4
- Lot size:
- 0.33 Acres
- Year built:
- 1997
- Baths:
- 3.00
- MLS#:
- 1768521
- Subdivision:
- LONGS CREEK
ADDITIONAL INFORMATION
Welcome to this spacious 3,635 square foot home located in the sought-after Longs Creek subdivision! This beautiful home features 4 bedrooms, 2.5 bathrooms, and includes an extended covered patio and a basketball court for outdoor enjoyment. The home's layout offers ample living space, highlighted by a large kitchen equipped with modern appliances and a center island. The extended covered patio provides a perfect outdoor retreat, while the basketball court adds a fun recreational amenity. Conveniently situated less than a mile from the local elementary, middle, and high schools, this property is ideal for families looking for proximity to education facilities.
- Type:
- Single Family
- Sq.Ft.:
- 1,556
- Status:
- Active
- Beds:
- 4
- Lot size:
- 0.13 Acres
- Year built:
- 2024
- Baths:
- 3.00
- MLS#:
- 1767389
- Subdivision:
- PARK HILL COMMONS
ADDITIONAL INFORMATION
** MOVE-IN READY ** This is a beautiful home site in a quiet infill community. No through-traffic. Easy access to HWY1604, HWY 281 and 410.Beautiful brand New Scott Felder home in NEISD. This home has a spacious single story with 4 bedrooms 3 full bath and flex space! Large Cover Patio.
- Type:
- Single Family
- Sq.Ft.:
- 2,190
- Status:
- Active
- Beds:
- 3
- Lot size:
- 0.15 Acres
- Year built:
- 1996
- Baths:
- 3.00
- MLS#:
- 1759576
- Subdivision:
- LONGS CREEK
ADDITIONAL INFORMATION
MUST SEE Two-Story!! Convenient location, close to shopping and NEISD Schools. Spacious two story on a cul-de-sac. Private upstairs primary retreat with large walk-in closet, private bath with double vanities and garden tub/shower. Secondary bedrooms are convenient to their own bath. Features include top of the line Champion double pane windows, wood floors in the living room and dining room plus 7 1/2-inch baseboards, chairlift to upstairs bedrooms, sliding glass exterior door, kitchen upper cabinets to
- Type:
- Single Family
- Sq.Ft.:
- 1,608
- Status:
- Active
- Beds:
- 3
- Lot size:
- 0.18 Acres
- Year built:
- 1984
- Baths:
- 2.00
- MLS#:
- 1756557
- Subdivision:
- Morning Glen
ADDITIONAL INFORMATION
Seller Concessions Rate Buy Down Offering - First-time homebuyers grant of $10,000 on this home purchase! Enjoy a competitive buy down 2-1, interest rate as low as 4.875% for the first year, followed by reduced rates for the next two years. This beautifully renovated one-story home is a jewel nestled in a peaceful, friendly, and very desirable neighborhood! With NO HOA but full of all the charm, this home is located minutes from multiple highways (281,1604,35,410) This 3 bd/2 ba features high ceilings in the living room, and primary with natural lighting throughout the house, double vanities in the primary bathroom, double Walk-in Shower, large closets in both guest rooms and includes all new LED light fixtures. New Roof in 2021, fully renovated kitchen, granite countertops, new windows. This home is a must-see! Schedule your showing today.
- Type:
- Single Family
- Sq.Ft.:
- 2,380
- Status:
- Active
- Beds:
- 4
- Lot size:
- 0.2 Acres
- Year built:
- 1997
- Baths:
- 3.00
- MLS#:
- 1755715
- Subdivision:
- FALL CREEK
ADDITIONAL INFORMATION
WOW Most sought after lot in Fall Creek Beautifully remodeled/Updated Scott Felder Home on beautiful greenbelt towering Red and Live oaks adorn the property sit and relax on the spacious balcony overlooking greenbelt filled with wildlife. remodeling includes new flooring opened up floor plan new Kitchen quartz countertops hardware Faucet sink paint and Lighting comparing photos from MLS#1600808 1st floor master bedroom across from Laundry. Spacious upstairs with 2nd Living area 3 bedrooms and a full bath Whole house On demand water heater, water softener 2 a/c units abundant storage shelving in garage, Won't last long
- Type:
- Single Family
- Sq.Ft.:
- 2,714
- Status:
- Active
- Beds:
- 4
- Lot size:
- 0.14 Acres
- Year built:
- 2005
- Baths:
- 3.00
- MLS#:
- 1755571
- Subdivision:
- OAKVIEW HEIGHTS
ADDITIONAL INFORMATION
This home in Oak View Heights sounds delightful! This home sounds like a fantastic opportunity to join the Oak View Heights Community! This four-bedroom and 2 1/2 bath home with two separate living spaces, a spacious kitchen, and a covered inviting patio offers a perfect blend of comfort and entertainment. It's an excellent opportunity for a comfortable, welcoming, gated neighborhood. The charm and close-knit community make it an ideal place to call home. Don't miss out on creating lasting memories in this inviting space!
- Type:
- Townhouse
- Sq.Ft.:
- 1,112
- Status:
- Active
- Beds:
- 2
- Lot size:
- 0.02 Acres
- Year built:
- 1985
- Baths:
- 3.00
- MLS#:
- 1753655
- Subdivision:
- NORTH PARK
ADDITIONAL INFORMATION
Experience leisurely living in this beautifully updated townhome, perfectly situated near McAllister Park in NEISD. This charming home features 2 bedrooms, 2.5 baths, and a layout that offers ultimate privacy, with all living spaces on the main floor and bedrooms upstairs. Enjoy your morning coffee on the cozy, fenced-in back patio, which backs into a greenway leading to scenic trails. With two dedicated parking spaces right at your doorstep, a community pool, and other desirable HOA amenities, this gem blends convenience with tranquility. Just minutes from major highways, shopping, dining, and the airport, you'll enjoy the best of both worlds-city convenience and a serene retreat. Welcome to your San Antonio sanctuary!
- Type:
- Single Family
- Sq.Ft.:
- 2,185
- Status:
- Active
- Beds:
- 4
- Lot size:
- 0.16 Acres
- Year built:
- 1995
- Baths:
- 3.00
- MLS#:
- 1753630
- Subdivision:
- SPRING CREEK FOREST
ADDITIONAL INFORMATION
Seller is now offering to help your new buyer with 5,000 USD in Seller Concessions! NO CREATIVE FINANCING OFFERS. Welcome to this charming two-story home that combines comfort and style in a desirable neighborhood. With 4 bedrooms and 2.5 bathrooms, this recently remodeled house is filled with natural light, creating a welcoming ambiance throughout. The main floor features a spacious layout, perfect for both relaxing evenings and entertaining guests. The highlight is the beautiful kitchen, which has been updated with modern finishes and is sure to inspire your culinary adventures. Upstairs, you'll find the private living quarters, including a serene master suite with its own ensuite bathroom. The master bathroom also fashions a Walk-in shower/bathtub duo! Outside, the backyard offers plenty of space for outdoor enjoyment, whether you're hosting gatherings or simply unwinding after a long day. Conveniently located near amenities and schools, this home is ready to welcome its new owners. Schedule a showing today and discover the endless possibilities that await!
- Type:
- Single Family
- Sq.Ft.:
- 1,504
- Status:
- Active
- Beds:
- 3
- Lot size:
- 0.15 Acres
- Year built:
- 1998
- Baths:
- 2.00
- MLS#:
- 1749216
- Subdivision:
- HUNTERS MILL
ADDITIONAL INFORMATION
Situated on a quiet Cul-de-sac street and nestled in the beautiful community of Hunters Mill, lies this spectacular Gem. Conveniently located near plenty of Shopping centers & Dining, this home offers Phenomenal Space inside and out!! Its Open floorplan & many windows give an Oceanic essence with the color schemes and Tiled floors. The kitchen features white appliances and an Island to add more Cabinet & Counter Space. There's also a Quaint sitting area that is intrinsic with its Bay Window in the dining room that would look Fabulous when decorated with your touch of Creativity. The Huge Main Suite is situated in the back of the home for added privacy and overlooks the enormous backyard with a covered patio. It's perfect for BBQing, Entertaining, or watching the kiddos & Pets Frolic and Play! Great Schools and the community of Hunters Mill features a neighborhood park that offers amenities such as; a playground, basketball court, as well as walking trails that lead to the bike/hike trails into McAllister Park. This home is waiting on dreams and aspirations to make it your forever home!
- Type:
- Single Family
- Sq.Ft.:
- 2,959
- Status:
- Active
- Beds:
- 3
- Lot size:
- 0.21 Acres
- Year built:
- 1998
- Baths:
- 3.00
- MLS#:
- 1747466
- Subdivision:
- HUNTERS MILL
ADDITIONAL INFORMATION
Seller offering $5,000 Closing costs assistance or for rate buy down**Just about NEW everything including Flooring, Light fixtures, Quartz countertops, Ceiling fans, Dishwasher, Stove Range, Front and back doors, even toilets**Located in cul de sac on one of the Largest lots in community with mature trees for privacy and two huge side yard areas**Full 4 sides brick with newer Dimensional roof shingles**Located near community park, featuring walking trails, Basketball courts, playground area and direct access to McAllister Park**Northeast ISD schools to include Macarthur HS**Home is move in ready and priced to Sell!! Schedule your viewing appointment today!
- Type:
- Single Family
- Sq.Ft.:
- 1,735
- Status:
- Active
- Beds:
- 3
- Lot size:
- 0.24 Acres
- Year built:
- 1986
- Baths:
- 2.00
- MLS#:
- 1740924
- Subdivision:
- SPRING CREEK FOREST
ADDITIONAL INFORMATION
Your dream home is waiting for you! This home has Fresh Interior Paint, Fresh Exterior Paint, New flooring throughout the home. Discover a bright and open interior with plenty of natural light and a neutral color palette, complimented by a fireplace. The kitchen is ready for cooking with ample counter space and cabinets for storage. Head to the spacious primary suite with good layout and closet included. Other bedrooms provide nice flexible living space. The primary bathroom is fully equipped with a separate tub and shower, double sinks, and plenty of under sink storage. Take it easy in the fenced in back yard. The sitting area makes it great for BBQs! Don't wait! Make this beautiful home yours. This home has been virtually staged to illustrate its potential.
$200,000
5575 RANGELAND San Antonio, TX 78247
- Type:
- Single Family
- Sq.Ft.:
- 928
- Status:
- Active
- Beds:
- 3
- Lot size:
- 0.12 Acres
- Year built:
- 1983
- Baths:
- 1.00
- MLS#:
- 1727369
- Subdivision:
- HIGH COUNTRY RANCH
ADDITIONAL INFORMATION
THIS HOME IS LOCATED JUST INSIDE 1604 OFF OF JUDSON ROAD AND CONVENIENTLY LOCATED TO RANDOLPH AFB, SHOPPING AND ENTERTAINMENT, IN ADDITION TO SCHOOLS IN THE NORTHEAST ISD. THIS PROPERTY WOULD BE A GREAT STARTER HOME OR RENTAL PROPERTY. IT IS ALSO FOR RENT.
- Type:
- Single Family
- Sq.Ft.:
- 2,693
- Status:
- Active
- Beds:
- 4
- Lot size:
- 0.28 Acres
- Year built:
- 1981
- Baths:
- 2.00
- MLS#:
- 1726598
- Subdivision:
- Eden
ADDITIONAL INFORMATION
***Price Improvement**** Location, location location and no HOA! Great curb appeal & close to everything. Come and see this adorable 4 bedroom home on a corner lot. Foyer boasts high ceilings and lots of natural light. Primary bedroom is downstairs, lovely ensuite and with a spacious closet, Florida room gives you extra living space, kitchen is cozy and makes you want to sit down for a home cooked meal. All other bedrooms are upstairs. Come take a look! Home does have solar panels!
- Type:
- Single Family
- Sq.Ft.:
- 1,265
- Status:
- Active
- Beds:
- 3
- Lot size:
- 0.1 Acres
- Year built:
- 1983
- Baths:
- 2.00
- MLS#:
- 1723215
- Subdivision:
- Spring Creek Forest
ADDITIONAL INFORMATION
RARE FIND - 3-2-2 One Story Garden Home in well established neighborhood. High ceilings with floor to ceiling brick fireplace grace this home. Separate Dining Rm with skylights. Kitchen also has vaulted ceilings w/skylights. Spacious Master Bedroom w/vaulted ceilings and sitting room. Large bath w/walk-in shower and 2 mirror closet doors. 2 secondary bedrooms w/hall bath. Laundry area just off kitchen. Lg 2 car garage. Covered porched on side patio. NEISD. WELCOME HOME!!!

| Copyright © 2024, Houston Realtors Information Service, Inc. All information provided is deemed reliable but is not guaranteed and should be independently verified. IDX information is provided exclusively for consumers' personal, non-commercial use, that it may not be used for any purpose other than to identify prospective properties consumers may be interested in purchasing. |
San Antonio Real Estate
The median home value in San Antonio, TX is $254,600. This is lower than the county median home value of $267,600. The national median home value is $338,100. The average price of homes sold in San Antonio, TX is $254,600. Approximately 47.86% of San Antonio homes are owned, compared to 43.64% rented, while 8.51% are vacant. San Antonio real estate listings include condos, townhomes, and single family homes for sale. Commercial properties are also available. If you see a property you’re interested in, contact a San Antonio real estate agent to arrange a tour today!
San Antonio, Texas 78247 has a population of 1,434,540. San Antonio 78247 is less family-centric than the surrounding county with 31.3% of the households containing married families with children. The county average for households married with children is 32.84%.
The median household income in San Antonio, Texas 78247 is $55,084. The median household income for the surrounding county is $62,169 compared to the national median of $69,021. The median age of people living in San Antonio 78247 is 33.9 years.
San Antonio Weather
The average high temperature in July is 94.2 degrees, with an average low temperature in January of 40.5 degrees. The average rainfall is approximately 32.8 inches per year, with 0.2 inches of snow per year.
