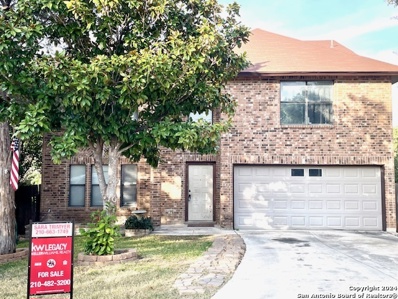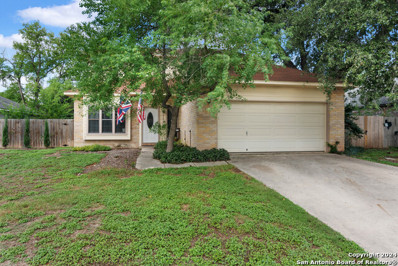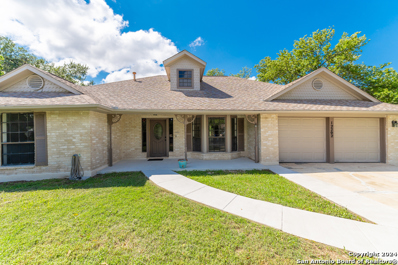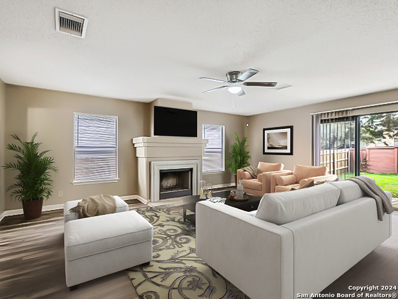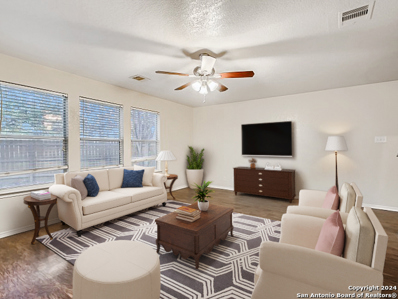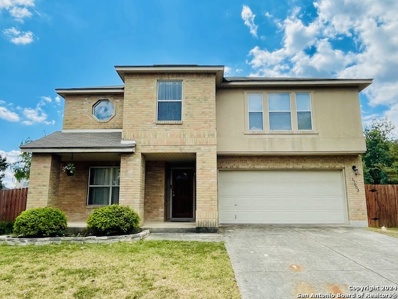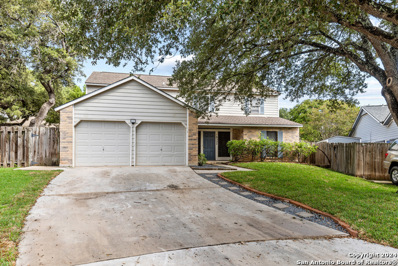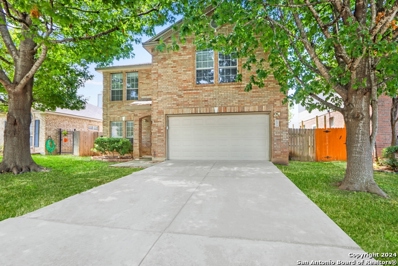San Antonio TX Homes for Sale
- Type:
- Single Family
- Sq.Ft.:
- 2,637
- Status:
- Active
- Beds:
- 4
- Lot size:
- 0.2 Acres
- Year built:
- 1998
- Baths:
- 3.00
- MLS#:
- 1812645
- Subdivision:
- LONGS CREEK
ADDITIONAL INFORMATION
Experience the perfect blend of space, comfort, and convenience in the sought-after Longs Creek subdivision. This expansive 4-bed, 2.5-bath home boasts over 2,600 sqft of well-designed living space, ideal for both relaxation and entertaining. Step outside to a large backyard, perfect for family gatherings, pets, or creating your own outdoor oasis. Located near major highways, commuting is a breeze, and you'll love being close to top-rated, award-winning schools. Enjoy nearby parks like McAllister Park, shopping at The Forum, and the vibrant energy of downtown San Antonio. Schedule your showing today and see all this home has to offer!
- Type:
- Single Family
- Sq.Ft.:
- 3,288
- Status:
- Active
- Beds:
- 4
- Lot size:
- 0.25 Acres
- Year built:
- 1996
- Baths:
- 3.00
- MLS#:
- 1812682
- Subdivision:
- LONGS CREEK
ADDITIONAL INFORMATION
Great value & so much potential for this 3,288 sq ft, two-story gem nestled in a peaceful cul-de-sac of a well-established neighborhood. Offering 4 spacious bedrooms and 2.5 bathrooms, this home features an open floor plan with flexible spaces including a huge game room. The oversized backyard is ideal for outdoor activities, gardening, or simply relaxing in your own private retreat. Needs some TLC & cosmetics to new owners' taste but priced accordingly. Convenient location close to plenty of shopping & dining plus easy access to 1604, I35, and 281. Don't miss this opportunity to own a spacious and inviting home in a prime location!
- Type:
- Single Family
- Sq.Ft.:
- 1,280
- Status:
- Active
- Beds:
- 3
- Lot size:
- 0.13 Acres
- Year built:
- 1976
- Baths:
- 2.00
- MLS#:
- 1810807
- Subdivision:
- BURNING WOOD (Common) / BURNIN
ADDITIONAL INFORMATION
With 1,280 sq ft of living space, this gorgeous and inviting 3-bedroom, 2-bath home is a modern gem! Located less than a mile from McAllister Park and conveniently near Hwy 281 & Wurzbach Parkway, this home offers both style and accessibility. Step into the living room featuring a sleek, modern fireplace, and enjoy meals in the spacious, separate dining room. The home features luxury wood-like tile throughout, stunning quartz countertops in the kitchen, and fully remodeled bathrooms with ultra-modern designs. Custom paint enhances the interior, while stainless steel appliances, an elegant kitchen backsplash, and chic light fixtures add a luxurious touch. Outside, the potential-filled yard includes a pergola in the backyard, creating a great space for relaxation. Nestled in a cul-de-sac lot, this property offers both privacy and charm. Schedule your viewing today!
- Type:
- Single Family
- Sq.Ft.:
- 2,540
- Status:
- Active
- Beds:
- 3
- Lot size:
- 0.13 Acres
- Year built:
- 2024
- Baths:
- 3.00
- MLS#:
- 1809234
- Subdivision:
- Autry Pond
ADDITIONAL INFORMATION
Brand new, energy-efficient home available by Nov 2024! Photos are of builder model home. Unwind in the McKinnon's main level primary suite with a luxurious bath and spacious walk-in closet. In the kitchen, the island serves as a convenient breakfast bar and handy prep space. The kids will love the sprawling game room upstairs. Starting in the $400s, and situated in the North East San Antonio metro area, this community offers elegant brick and stone elevations, with convenient access to major highways, shopping, dining and entertainment at the Northwoods Shopping Center and RIM Shopping Center just minutes away. Residents of this community will attend highly rated North East ISD schools. Each of our homes is built with innovative, energy-efficient features designed to help you enjoy more savings, better health, real comfort and peace of mind.
- Type:
- Single Family
- Sq.Ft.:
- 3,030
- Status:
- Active
- Beds:
- 4
- Lot size:
- 0.13 Acres
- Year built:
- 2024
- Baths:
- 4.00
- MLS#:
- 1809219
- Subdivision:
- Autry Pond
ADDITIONAL INFORMATION
Brand new, energy-efficient home available by Nov 2024! Photos are of builder model home. Make a grand entrance in the Legacy's two-story foyer. Create a quiet space to read or work in the private study. The upstairs game room is perfect for movie night or a marathon Monopoly tournament. Extra storage closets keep clutter out of sight. Starting in the $400s, and situated in the North East San Antonio metro area, this community offers elegant brick and stone elevations, with convenient access to major highways, shopping, dining and entertainment at the Northwoods Shopping Center and RIM Shopping Center just minutes away. Residents of this community will attend highly rated North East ISD schools. Each of our homes is built with innovative, energy-efficient features designed to help you enjoy more savings, better health, real comfort and peace of mind.
- Type:
- Single Family
- Sq.Ft.:
- 2,535
- Status:
- Active
- Beds:
- 4
- Lot size:
- 0.14 Acres
- Year built:
- 1986
- Baths:
- 3.00
- MLS#:
- 1808330
- Subdivision:
- EDEN ROC
ADDITIONAL INFORMATION
Charming 4-bedroom, 2.5-bath home located on the desirable northeast side of San Antonio in the renowned Eden Rock neighborhood, just minutes from Loop 1604, IH 35, IKEA, and The Forum Shopping Center. This spacious property offers tremendous potential for customization and updating to make it your own. The home features a large backyard with covered patio perfect for entertaining, and comes with a hot tub that conveys at closing. Enjoy access to a fantastic amenity center that includes a playground, tennis courts, and a beautiful pool. Priced dynamically relative to other homes in this neighborhood, this property presents a great value for those looking to invest in a home with great appreciation potential. With ample living space, this house is ideal for anyone looking to create their dream home in a convenient and popular area. Don't miss this opportunity! **Seller is offering a $5,000 flooring allowance paid at closing!**
$289,900
13331 Rowe Dr San Antonio, TX 78247
- Type:
- Single Family
- Sq.Ft.:
- 1,698
- Status:
- Active
- Beds:
- 3
- Lot size:
- 0.2 Acres
- Year built:
- 1999
- Baths:
- 3.00
- MLS#:
- 1808264
- Subdivision:
- Hunters Mill
ADDITIONAL INFORMATION
Spacious corner lot just under a quarter acre, this move-in-ready 3-bedroom, 2.5-bath home boasts beautiful laminate wood floors and ceramic tile throughout, including an updated primary bath. The gourmet kitchen features high-end cabinetry, granite countertops, a farm sink, and a stylish stone backsplash. Enjoy the serene backyard with mature trees offering ample shade, a covered patio, and storage shed. A sprinkler system in both the front and back yards ensuring easy lawn maintenance. Conveniently located within walking distance to the neighborhood park, McAllister Park biking and hiking trails, Elementary school, and just minutes from shopping and dining options. All appliances convey, making this the perfect turnkey home.
- Type:
- Single Family
- Sq.Ft.:
- 1,878
- Status:
- Active
- Beds:
- 3
- Lot size:
- 0.21 Acres
- Year built:
- 1985
- Baths:
- 3.00
- MLS#:
- 1807678
- Subdivision:
- Morning Glen
ADDITIONAL INFORMATION
Spacious and comfortable two story home with private backyard and covered patio. Nestled in a coveted north central location in San Antonio, this home has many wonderful features including a spacious ktichen with breakfast bar, two eating areas, and large vaulted ceilings. This home is a great spot for entertaining, including a cozy bar, fireplace and lots of room for a crowd. Minutes to shopping and schools. Close freeway access!!
- Type:
- Single Family
- Sq.Ft.:
- 1,975
- Status:
- Active
- Beds:
- 4
- Lot size:
- 0.32 Acres
- Year built:
- 1983
- Baths:
- 2.00
- MLS#:
- 1807620
- Subdivision:
- BLOSSOM PARK
ADDITIONAL INFORMATION
OPEN HOUSE SAT OCT 26TH FROM 1 - 4 PM. MOVE IN READY!!! Fabulous home located on a culdesac with an oversized back yard, mature trees, and large wood deck w/ no direct neighbors behind for ultimate privacy. This 4 bedroom with split floorplan features New Kitchen Stove, Built in oven, & Dishwasher. Seperate Breakfast Room w/ Built in cabinets, Formal Dining w/mirrored wall and built in cabinets. Living Room has high Ceilings, Fireplace and Wet Bar. Master Bedroom has walk-in closet, Some built ins in bedroom closets also the hallway has closet space. . You will fall in love with all the custom cabinetry, and layout of the home and enjoy morning coffee and evening bbq's on the large deck. Refrigerator, washer and dryer will convey but not guaranteed.
- Type:
- Single Family
- Sq.Ft.:
- 3,288
- Status:
- Active
- Beds:
- 4
- Lot size:
- 0.14 Acres
- Year built:
- 1999
- Baths:
- 3.00
- MLS#:
- 1807073
- Subdivision:
- LONGS CREEK
ADDITIONAL INFORMATION
Don't miss this beautiful recently renovated home with lots of room for everyone! It boasts 3 living areas, including an upstairs Game Rm, 4 spacious bedrooms & a large island kitchen opening to the family room with a fireplace. Spacious primary bedroom with large walk-in closet. NO CARPET, LUXURY VINYL FLOORING THROUGHOUT. Great location with easy access to 1604, Hwy 281 & just minutes to the airport!
- Type:
- Single Family
- Sq.Ft.:
- 2,177
- Status:
- Active
- Beds:
- 4
- Lot size:
- 0.12 Acres
- Year built:
- 2003
- Baths:
- 3.00
- MLS#:
- 1807071
- Subdivision:
- LEGACY OAKS
ADDITIONAL INFORMATION
Don't miss this beautiful home nestled in a charming neighborhood. This home boasts 4 bedrooms and 2 1/2 bathrooms with new paint inside and out. Large living area open to the kitchen. Spacious primary bedroom with large walk-in closet. Good size secondary bedrooms. The upstairs loft area makes for a great home office. Centrally located with shopping and restaurants nearby as well as easy access to 1604, Hwy 281 & just minutes to the airport!
- Type:
- Single Family
- Sq.Ft.:
- 2,140
- Status:
- Active
- Beds:
- 3
- Lot size:
- 0.22 Acres
- Year built:
- 1978
- Baths:
- 2.00
- MLS#:
- 1806679
- Subdivision:
- Green Spring Valley
ADDITIONAL INFORMATION
One story home with spacious interior. *Covered front porch *Light filled family room opens to covered backyard patio *3 bedrooms, 2 bathrooms plus an office! *Very large utility room *Fireplace *Ceramic tile in main living areas *New ceiling fans! *Large 2 car garage! *NEISD schools! *Neighborhood amenities include a playground, sand volleyball, basketball, pickleball, and tennis courts, pool with separate kiddie pool, dog park, and a 32-acre nature park with picnic area and walking trails. *This wonderful home has been lovingly cared for and is a must see! Welcome home to Green Spring Valley, a custom home community with lots of beautiful mature trees!
- Type:
- Single Family
- Sq.Ft.:
- 1,798
- Status:
- Active
- Beds:
- 3
- Year built:
- 2024
- Baths:
- 2.00
- MLS#:
- 1806385
- Subdivision:
- MUSTANG OAKS
ADDITIONAL INFORMATION
Charming one-story home with gourmet kitchen with elegant cabinetry, quartz countertops and built-in stainless-steel appliance with gas cooktop. Included is a walk-in pantry and a beautifully wooden wrapped center island that opens to the spacious family room. The sun lit family room features three large windows that look out onto the covered patio. The main living areas have exquisite wood floors, with beautiful tile floors in the baths and utility room. Secluded oversized master suite features a private bath with oversized shower with tile surround and mudset shower floor, garden tub, double vanities with quartz countertops and a large walk-in closet. Large utility room as you enter from the garage has added upper and lower cabinets with granite countertop for folding and additional storage. Covered patio for outdoor entertaining. The yard has a full sprinkler system. This home has many fantastic upgrades and is a must see. It will be ready for move in towards the end of November.
- Type:
- Single Family
- Sq.Ft.:
- 2,923
- Status:
- Active
- Beds:
- 4
- Lot size:
- 0.3 Acres
- Year built:
- 2001
- Baths:
- 3.00
- MLS#:
- 1805467
- Subdivision:
- EMERALD POINTE
ADDITIONAL INFORMATION
Beautiful home is ready for new owner; perfectly situated in a cul-de-sac within a well-established neighborhood. This 4-bedroom, 2.5-bath home boasts an inviting open floor plan & thoughtful updates. Lovely kitchen features island, breakfast bar, granite counters & Thomasville cherry wood cabinets! Large master retreat with huge walk-in closet; ample storage throughout with nice sized secondary bedrooms & 4th bedroom with mini split A/C. Enjoy family time in the game room or relax in the bright and airy sunroom. Step outside to the expansive backyard, with a versatile shed equipped with electricity-perfect for a workshop or extra storage. This home offers the perfect blend of comfort, style, and functionality. Don't miss out on this gem!
- Type:
- Single Family
- Sq.Ft.:
- 1,161
- Status:
- Active
- Beds:
- 2
- Lot size:
- 0.1 Acres
- Year built:
- 1983
- Baths:
- 2.00
- MLS#:
- 1805213
- Subdivision:
- SPRING CREEK FOREST
ADDITIONAL INFORMATION
Discover a charming 2-bedroom, 2-bathroom residence nestled in the sought-after neighborhood of Spring Creek. This inviting home boasts an airy open floorplan complemented by soaring ceilings in the main living space. As you enter, be greeted by newly laid vinyl plank flooring that gracefully extends through the family room and adjacent bedrooms. Unwind by the cozy fireplace in the family room, which seamlessly flows into the kitchen and adjoining dining area, is ideal for effortless entertaining. Natural light streams through the skylight in the kitchen and dining area, enhancing the warm ambiance. The kitchen offers ample countertop space with a breakfast nook. Retreat to the serene master suite, thoughtfully situated apart from the secondary bedrooms for enhanced privacy. Double doors from the master suite lead to the outside. The secondary room has built-in shelves, mirrors on the sliding closet doors. Step outside to the backyard oasis, perfect for hosting delightful weekend BBQ gatherings. Randolph AFB and SAMMC are just a short drive away. Don't miss the opportunity to experience this inviting abode firsthand! Will be a pleasure to show your clients.
- Type:
- Single Family
- Sq.Ft.:
- 2,090
- Status:
- Active
- Beds:
- 4
- Lot size:
- 0.21 Acres
- Year built:
- 1979
- Baths:
- 3.00
- MLS#:
- 1804985
- Subdivision:
- HIGH COUNTRY
ADDITIONAL INFORMATION
Ready for move in, this 4 bedroom, 3 full bath home offers a secondary bedroom & full bath downstairs great for in-law suite or office space! All carpet removed with tile & laminate flooring throughout, spacious family room with fireplace & large primary suite with walk in closet. Kitchen features granite counters w/undermount sink, stainless steel appliances & built in microwave. Situated on a big homesite, the back yard has plenty of room for gatherings and activities. Located in NEISD and easy access to Loop 1604, I 35 and the Forum Shopping.
- Type:
- Single Family
- Sq.Ft.:
- 3,724
- Status:
- Active
- Beds:
- 4
- Lot size:
- 0.31 Acres
- Year built:
- 1979
- Baths:
- 3.00
- MLS#:
- 1804962
- Subdivision:
- GREEN SPRING VALLEY
ADDITIONAL INFORMATION
Welcome to this unique and spacious residence nestled in a tranquil cul-de-sac in the Green Spring Valley subdivision. This home boasts 40 foot ceilings and 4 generously-sized bedrooms. The open floor plan and unique living spaces make it ideal for both entertaining and everyday living. All windows were replaced in 2019 and both HVAC systems were replaced in 2023 and 2024 to ensure year round comfort. **BRAND NEW SALTILLO TILE INSTALLED IN LIVING AREA*** Outside, you'll discover your personal oasis with a pool and a relaxing hot tub. Whether you're hosting summer gatherings or enjoying a peaceful evening under the stars, this outdoor space is designed for enjoyment and relaxation.
$330,000
16522 FOX DEN San Antonio, TX 78247
- Type:
- Single Family
- Sq.Ft.:
- 2,461
- Status:
- Active
- Beds:
- 4
- Lot size:
- 0.15 Acres
- Year built:
- 1983
- Baths:
- 3.00
- MLS#:
- 1804807
- Subdivision:
- FOX RUN
ADDITIONAL INFORMATION
Don't miss out on this fantastic 4-bedroom, 2.5-bath gem that's recently been given a fresh makeover! Step inside and you'll immediately notice the sleek new LVP flooring throughout the first floor and plush new carpet upstairs. The home boasts updated bathrooms featuring modern finishes, including chic new tiling in the primary en suite. The layout is thoughtfully designed with a split floor plan, placing the spacious primary bedroom conveniently on the ground floor for easy access. You'll have plenty of room to entertain or relax in the generous living room, and the separate dining area provides a perfect space for gatherings. The kitchen is a standout feature with its brand-new cabinets and appliances, making cooking a pleasure. Located in the desirable Fox Run subdivision, you'll enjoy easy access to highways and shopping. This one's ready to welcome you home!
- Type:
- Single Family
- Sq.Ft.:
- 957
- Status:
- Active
- Beds:
- 2
- Lot size:
- 0.07 Acres
- Year built:
- 1985
- Baths:
- 2.00
- MLS#:
- 1804394
- Subdivision:
- STONERIDGE
ADDITIONAL INFORMATION
Extensively remodeled home with beautiful, mature trees providing natural shade. Open floorplan and high ceilings enhance the great use of space inside. New granite countertops with a large single farmhouse sink seamlessly connects with the living and dining areas. This area is perfect for entertaining and relaxing. Brand new roof installed with upgraded shingle material (July 2024). Enjoy the newly painted inside and outside. Outside siding is all Hardiboard for extended lifetime. All flooring is tile or luxury vinyl, no carpet! Brand-new ceiling fans and lighting throughout the house. Bathrooms recently updated with new vanities/lighting/cabinets. Easy to maintain yard, with front yard shaded by large oak tree. McAlister Park's popular trails and sport facilities are right around the corner and deer and other wildlife are common in the neighborhood.
- Type:
- Single Family
- Sq.Ft.:
- 1,351
- Status:
- Active
- Beds:
- 3
- Lot size:
- 0.18 Acres
- Year built:
- 1982
- Baths:
- 2.00
- MLS#:
- 1804348
- Subdivision:
- HIGH COUNTRY
ADDITIONAL INFORMATION
Discover the perfect blend of modern elegance and comfort in this recently renovated gem at 5838 Misty Glen. Ideally located in a desirable neighborhood, this home features a thoughtfully designed open floor plan that invites natural light and provides a seamless flow throughout the living spaces. The spacious kitchen is a true highlight, equipped with modern appliances, expansive countertops, and stylish cabinetry, making it a haven for cooking enthusiasts and entertainers alike. Retreat to the generously sized primary bedroom, where you'll find ample room to relax and unwind. The big backyard offers a versatile outdoor space-whether you envision a vibrant garden, a play area, or an entertainment hub, the possibilities are endless. Adding to the appeal, this property comes with the freedom of no HOA, allowing you to enjoy your home and yard as you see fit without additional restrictions. Located conveniently close to local amenities, this home combines the best of both worlds: a serene living environment with easy access to everything you need. Don't miss your opportunity to own this exceptional property-schedule your visit today!
- Type:
- Single Family
- Sq.Ft.:
- 3,635
- Status:
- Active
- Beds:
- 4
- Lot size:
- 0.19 Acres
- Year built:
- 2004
- Baths:
- 3.00
- MLS#:
- 1803917
- Subdivision:
- EMERALD POINTE
ADDITIONAL INFORMATION
Welcome to your dream home! Nestled on a prime corner lot at the entrance of a vibrant neighborhood, this recently refurbished gem is perfect for the large, active family craving space and convenience. Step into a bright, clean home boasting brand-new features and limitless potential. With solar panels installed, you'll enjoy impressive energy savings and a smaller carbon footprint. July and Aug Electric Bill was in the $40's. The heart of the home is a sprawling open-plan family and game room, seamlessly connecting to a stylish kitchen with gorgeous granite countertops. French doors lead you to a sophisticated study, perfect for work or leisure. No weird smells with this new flooring just installed. Come see how big this main closet is, even the bathrooms have granite countertops in the double separate vanities. The covered back patio invites you to relax while mature trees offer delightful shade in the spacious backyard. Every bedroom is a retreat, featuring enormous walk-in closets and generous space. An intercom system keeps everyone connected, adding to the home's modern conveniences. 1 yr Home Warranty Included. Plus, top-rated schools are just around the corner, making this an ideal location for growing families. Get there fast with Quick access to 1604 or 35 or both. 5 min to The Forum, Close to Randolph AFB and Ft. Sam while being minutes from Stone Oak. Don't miss out on this exceptional opportunity! Schedule your tour today and experience firsthand why this home is not just a place to live, but a place to love. You'll be thrilled you did!
- Type:
- Single Family
- Sq.Ft.:
- 1,269
- Status:
- Active
- Beds:
- 3
- Lot size:
- 0.15 Acres
- Year built:
- 1997
- Baths:
- 2.00
- MLS#:
- 1803597
- Subdivision:
- ST. JAMES PLACE
ADDITIONAL INFORMATION
Welcome to this delightful two-story home. Nestled in a gated neighborhood within the North East ISD school district, this home is perfect for those looking for convenience and charm. The main level features a cozy living area that flows seamlessly into the dining space and kitchen, creating an inviting gathering atmosphere. Upstairs, you'll find the bedrooms, providing ample space for relaxation. Step outside to enjoy the expansive covered patio- ideal for outdoor dining or unwinding. The generous backyard is a true oasis, with mature trees providing plenty of shade and elevated garden beds ready for your green thumb. It's the perfect spot for both relaxation and outdoor activities. Located just minutes from McAllister Park, major thoroughfares, military bases, and NEISD sports parks, this home offers easy access to outdoor recreation and nearby shopping, dining, and entertainment.
- Type:
- Single Family
- Sq.Ft.:
- 1,696
- Status:
- Active
- Beds:
- 3
- Lot size:
- 0.14 Acres
- Year built:
- 1979
- Baths:
- 2.00
- MLS#:
- 1802065
- Subdivision:
- Burning Wood
ADDITIONAL INFORMATION
*****OPEN HOUSE***** 12/22/2024 from 10:00 AM to 2:00 PM ++Preferred Lender offering 1 per. of purchase price to buyer if used for the purchase of this home. Reach out to realtor for more info if interested++ Old trail is a beautiful refreshed 1696 sqft 3 bedroom 2 bath and 2 car garage home. As you enter you're greeted with an open floor plan and a fireplace that separates the living area from the kitchen and dinning area. The living area offers access to the side of the home that has a small sitting area to relax under shaded tress. It doesn't stop there, if we're enjoying dinner in the dinning area we have natural light coming from a back door that also allows us to enjoy the second sitting area under mature oak trees. The backyard also offers two sheds for storing of lawn equipment or anything else you may need storage for, like holiday decorations and more.
- Type:
- Single Family
- Sq.Ft.:
- 1,834
- Status:
- Active
- Beds:
- 3
- Lot size:
- 0.13 Acres
- Year built:
- 1997
- Baths:
- 3.00
- MLS#:
- 1802885
- Subdivision:
- SPRING CREEK FOREST
ADDITIONAL INFORMATION
A GREAT HOME WITH A GREAT LOCATION! VERY CONVENIENT TO FT. SAM AND RANDOLPH AFB AS WELL AS SHOPPING, SCHOOLS, AND WHATEVER YOU MAY NEED! 3/2.5/2, LARGE LIVING/DINING ROOM WITH A VERY NICE KITCHEN/BREAKFAST AREA,AND THE UTILITY ROOM IS INSIDE! UPSTAIRS YOU HAVE A HUGE PRIMARY BEDROOM! SECONDARY BEDROOMS ARE NICELY SIZED, ALSO AT THE TOP OF THE STAIRS IS A GAME ROOM OR A STUDY! LARGE BACK YARD! VERY FUNCTIONAL FLOOR PLAN! WALKING DISTANCE TO SCHOOLS! AND IF THAT IS NOT ENOUGH, SELLER WILL DO SELLER FINANCING!!
- Type:
- Single Family
- Sq.Ft.:
- 2,934
- Status:
- Active
- Beds:
- 3
- Lot size:
- 0.17 Acres
- Year built:
- 1998
- Baths:
- 3.00
- MLS#:
- 1801654
- Subdivision:
- REDLAND RANCH ELM CR
ADDITIONAL INFORMATION
Beautiful Traditional Property w/No Neighbor Directly Behind! Turn-Key Ready! Nestled in the Back of an Established NE Neighborhood on a Cul-De-Sac Street! Towering Mature Trees, Fresh Green Grass and Tasteful Landscaping Throughout the Yard! Inside You'll Find Neutral Colors, Ceramic Tile/Wood/Carpeted Floors and a Galore of Natural Lighting! Just Under 3000sqft this Floorplan Offers Multiple Living Areas, a Separate Dining Room, Three Nice Size Bedrooms, Two/Half Baths and a Gas Start Fireplace! For you Chefs Out There Enjoy Island Kitchen w/Breakfast Bar, Plenty of Counter Space/Cabinets and Prep Area for Your Next Gathering! Don't Miss Out on This Opportunity!

San Antonio Real Estate
The median home value in San Antonio, TX is $254,600. This is lower than the county median home value of $267,600. The national median home value is $338,100. The average price of homes sold in San Antonio, TX is $254,600. Approximately 47.86% of San Antonio homes are owned, compared to 43.64% rented, while 8.51% are vacant. San Antonio real estate listings include condos, townhomes, and single family homes for sale. Commercial properties are also available. If you see a property you’re interested in, contact a San Antonio real estate agent to arrange a tour today!
San Antonio, Texas 78247 has a population of 1,434,540. San Antonio 78247 is less family-centric than the surrounding county with 31.3% of the households containing married families with children. The county average for households married with children is 32.84%.
The median household income in San Antonio, Texas 78247 is $55,084. The median household income for the surrounding county is $62,169 compared to the national median of $69,021. The median age of people living in San Antonio 78247 is 33.9 years.
San Antonio Weather
The average high temperature in July is 94.2 degrees, with an average low temperature in January of 40.5 degrees. The average rainfall is approximately 32.8 inches per year, with 0.2 inches of snow per year.

