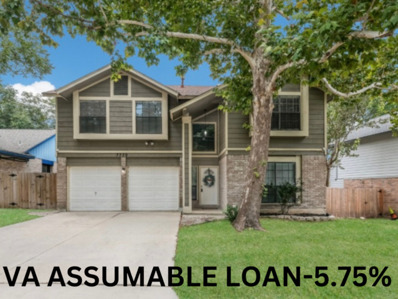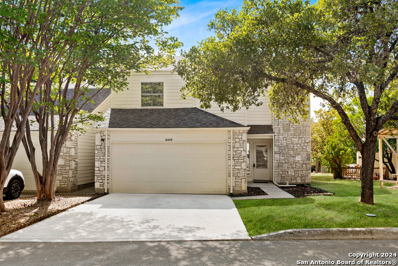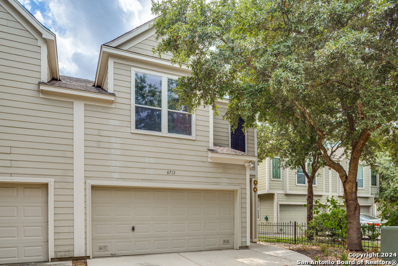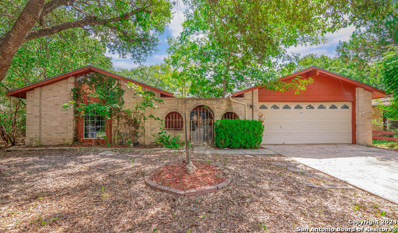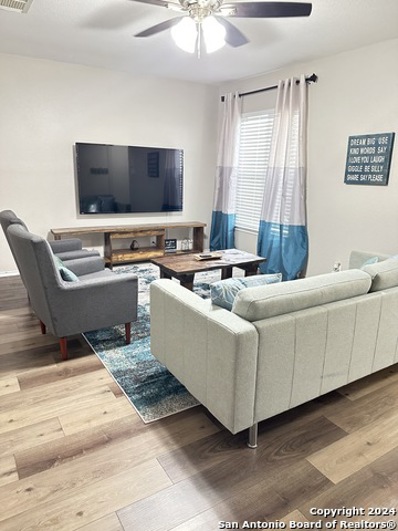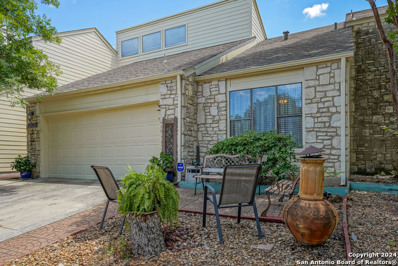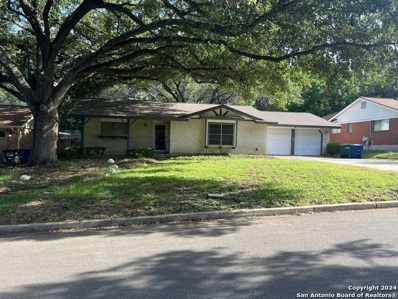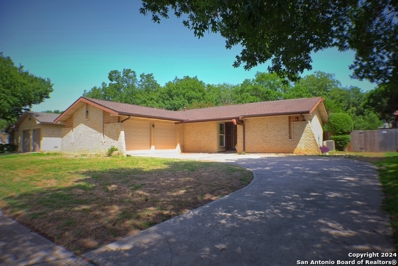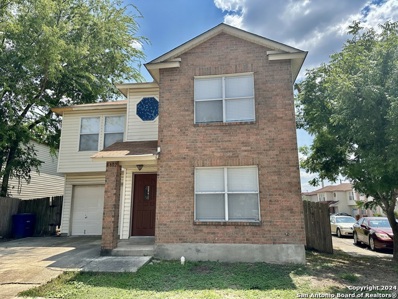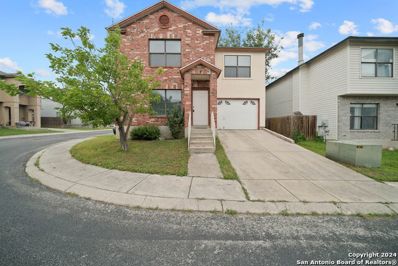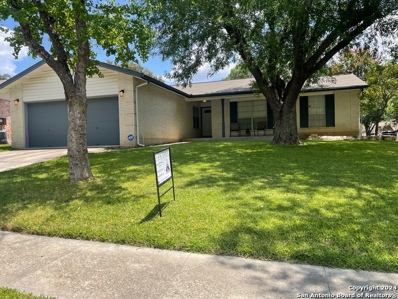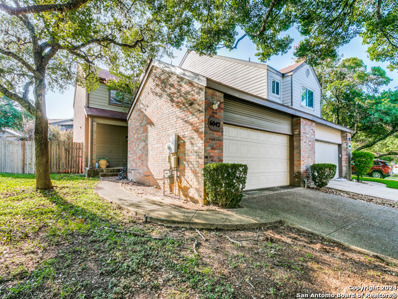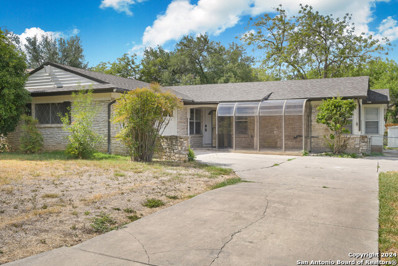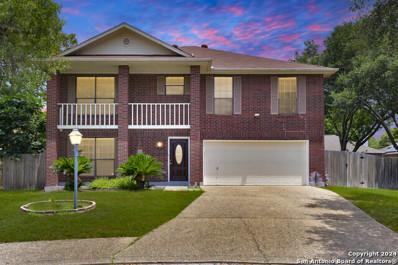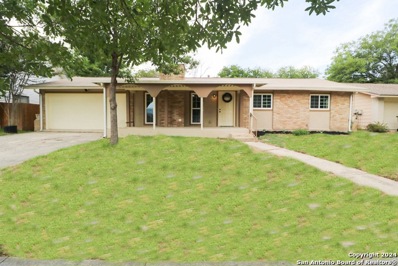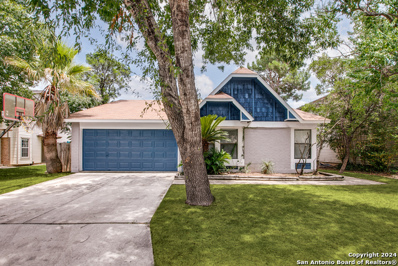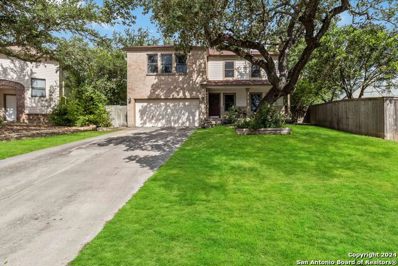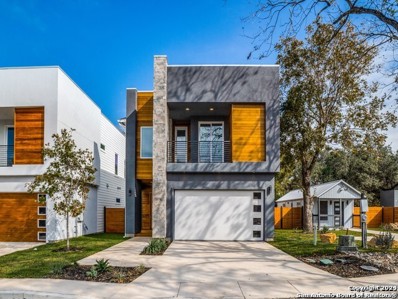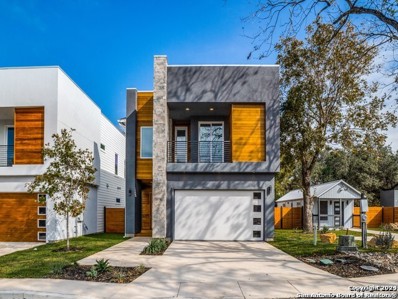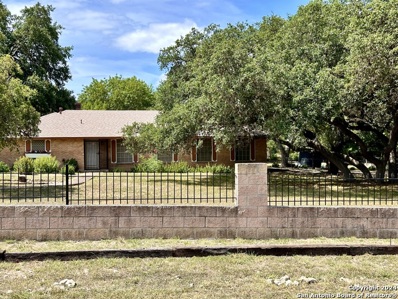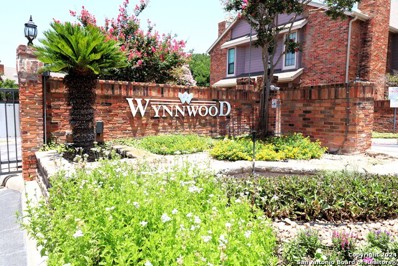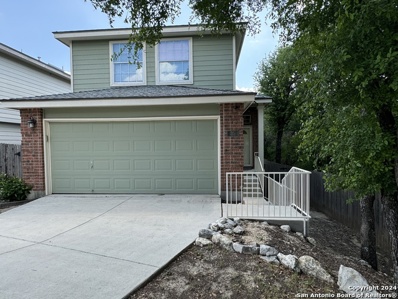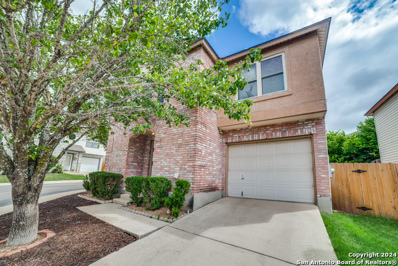San Antonio TX Homes for Sale
$295,000
7739 BAY BERRY San Antonio, TX 78240
- Type:
- Single Family
- Sq.Ft.:
- 1,631
- Status:
- Active
- Beds:
- 3
- Lot size:
- 0.14 Acres
- Year built:
- 1985
- Baths:
- 3.00
- MLS#:
- 1804829
- Subdivision:
- APPLE CREEK
ADDITIONAL INFORMATION
** VA ASSUMABLE LOAN AT 5.75 RATE **Home Sweet Home! Beautifully upgraded 3 bedroom/2.5 bathroom two story home located in prime location near the Medical Center. Downstairs features an inviting open floor plan with kitchen overlooking dining and family room with vaulted ceilings. No carpet downstairs. The kitchen has granite countertops and ample cabinet and counter space perfect for all of your cooking and entertainment needs. Upstairs includes primary suite and two spacious secondary rooms. The primary retreat has his and her separate closets, large walk-in shower, and dual vanity. Natural light throughout the entire home! Don't miss the spacious backyard with oversized covered patio and mature trees---perfect setting for get togethers and relaxing! Home includes fully paid off solar panels--enjoy the benefits of a low energy bill. Short drive from Medical Center, USAA, Security Service Federal Credit Union's Corporate headquarters, UTSA, and shopping/dining/entertainment at La Cantera Town Center and The Rim.
- Type:
- Townhouse
- Sq.Ft.:
- 1,450
- Status:
- Active
- Beds:
- 2
- Lot size:
- 0.05 Acres
- Year built:
- 1983
- Baths:
- 3.00
- MLS#:
- 1804602
- Subdivision:
- ECHO CREEK
ADDITIONAL INFORMATION
Very convinient and nice 2-bedroom, 2.5-bathroom townhome located in a subdivision with controlled access near Medical Center. The HVAC system was newly installed in June 2022 and has eight years of warranty with biannual maintenance included. The garage door is insulated and there is a new water softener installed in 2020. This townhome is situated at the highest point of the subdivision circle. The homeowners' association (HOA) is responsible for painting and maintaining the exterior of the homes. Very close to shopping centers, restaurants and Medical facilities.
$279,900
6712 TERRA RYE San Antonio, TX 78240
- Type:
- Townhouse
- Sq.Ft.:
- 1,967
- Status:
- Active
- Beds:
- 4
- Lot size:
- 0.08 Acres
- Year built:
- 2006
- Baths:
- 2.00
- MLS#:
- 1804109
- Subdivision:
- TERRA VIEW TOWNHOMES
ADDITIONAL INFORMATION
Welcome to this stunning townhome that's ready for its new owner! Step inside to find a beautifully maintained space featuring 3 cozy bedrooms conveniently located downstairs, offering privacy and easy living. Upstairs, a massive bonus room awaits-perfect as a 4th bedroom, game room, or private retreat complete with its own mini-split AC system for optimal comfort. This home boasts fresh paint throughout, brand-new carpet, and a beautifully updated kitchen that will inspire your culinary creativity. The zero-scape landscaping not only enhances curb appeal but also makes for low-maintenance living. You'll also appreciate the new fence that adds both style and security to your outdoor space. Immaculately clean and move-in ready, this home is a true gem. Whether you're hosting family gatherings or seeking a peaceful retreat, this property offers the perfect blend of style, comfort, and convenience. Don't miss the chance to make this exceptional townhome your own! Great investment as well perfect for Short term rental as well as long term.
- Type:
- Single Family
- Sq.Ft.:
- 1,706
- Status:
- Active
- Beds:
- 3
- Lot size:
- 0.16 Acres
- Year built:
- 1976
- Baths:
- 2.00
- MLS#:
- 1802539
- Subdivision:
- WILDWOOD
ADDITIONAL INFORMATION
This 3-bedroom, 2-bathroom offers 1,720 sq ft of comfortable living space. The inviting living room is the heart of this home, featuring a cozy fireplace ideal for relaxing evenings with family and friends. The adjacent sunroom provides the perfect spot for a morning coffee or reading your favorite book. The home boasts a spacious backyard, complete with a privacy fence and mature shade trees. The two-car garage offers ample storage space and convenience, while the home's cul-de-sac location ensures minimal traffic. A notable features include a new roof installed just 9 years ago.
- Type:
- Single Family
- Sq.Ft.:
- 1,469
- Status:
- Active
- Beds:
- 3
- Lot size:
- 0.1 Acres
- Year built:
- 1999
- Baths:
- 3.00
- MLS#:
- 1802007
- Subdivision:
- Kenton Place
ADDITIONAL INFORMATION
Newly-renovated home. House is not virtually staged. Pictures are real. Walk 5 minutes to USAA Head Quarter Campus in San Antonio; Drive 5 minutes to any of the hospitals in the Medical Center area, 15 minutes to LaCantera Mall and Six Flags, 20 minutes to Downtown, SeaWorld, Fort Sam Houston Military Base and Lackland AFB. At the end of your day, relax to your newly renovated house. Enjoy the quiet neighborhood, sit back at the fully-fenced backyard and watch your pets play, or go for a walk/run at the nearby jogging area. The house can be purchased fully furnished. You can move in the house ready with dining table, chairs, two living rooms set up with 65inch SmartTV on the 1st floor, 55inch TV on the 2nd floor, and comfortable mattresses on any of the 3 rooms for a well-rested sleep. You can have the house as an investment property, as it is super ideal for corporate housing. Or own it as your family-home, enjoy the big backyard on the corner lot.
- Type:
- Townhouse
- Sq.Ft.:
- 1,643
- Status:
- Active
- Beds:
- 2
- Lot size:
- 0.06 Acres
- Year built:
- 1983
- Baths:
- 2.00
- MLS#:
- 1801574
- Subdivision:
- ECHO CREEK
ADDITIONAL INFORMATION
Beautiful one story townhome with loft close to medical center. It has two bedrooms and two baths--could be double masters. The large single living area has high ceilings and lots of light plus fireplace and opens to dining. The great kitchen has nice cabinets and all appliances. The loft is a special room that has unlimited potential for living--hobbies, media, game room or even bedroom. The covered patio has charm of the exotic and makes for pleasant mornings and evenings--private easement to back of property. This is a great home and seller will make it easy for you to move in after closing. It has an attached two car garage.
- Type:
- Single Family
- Sq.Ft.:
- 1,794
- Status:
- Active
- Beds:
- 3
- Lot size:
- 0.23 Acres
- Year built:
- 1969
- Baths:
- 2.00
- MLS#:
- 1800401
- Subdivision:
- Oakhills Terrace - Bexar Count
ADDITIONAL INFORMATION
Single story home in a well established neighborhood nestled under mature oak trees. Open concept family room with stone fireplace and view into breakfast area. Breakfast area contains paneled wainscoting and has natural light coming from french doors facing shade covered backyard. Huge laundry/mudroom with wheelchair accessible entry from the oversized garage. Plenty of storage throughout the home. This home boasts 3 bedrooms with plantation shutters. Backyard contains a patio deck and beautiful mature trees. Fresh paint and waterproof laminate wood-style flooring throughout living room, hallway, kitchen, and master bedroom. Roof was replaced in 2020. Refrigerator, washer and dryer included. Security Cameras and wifi boxes are not included as part of the listing. Owner also has items in garage that will be removed and are not included in the sale of the home.
- Type:
- Single Family
- Sq.Ft.:
- 1,246
- Status:
- Active
- Beds:
- 3
- Lot size:
- 0.19 Acres
- Year built:
- 1972
- Baths:
- 2.00
- MLS#:
- 1799620
- Subdivision:
- FOREST MEADOWS NS
ADDITIONAL INFORMATION
This home is MOVE IN READY!!! Looking for an established neighborhood with a cozy home look no further. Plenty of room for your family to make memmories. The backyard has a beautiful pergola to sit outside in the morning with coffee or for a BBQ. You will be living close to the medica center and not far from access to all major highways. Call your Realtor to schedule a showing today!
- Type:
- Single Family
- Sq.Ft.:
- 1,734
- Status:
- Active
- Beds:
- 3
- Lot size:
- 0.07 Acres
- Year built:
- 1999
- Baths:
- 3.00
- MLS#:
- 1799395
- Subdivision:
- KENTON PLACE
ADDITIONAL INFORMATION
Location. Location! Well-maintained two-story home near Medical Ctr. Minutes from IH 10, and loop 410. Fresh interior paint. New carpets upstairs. New vinyl plank wood floor in the living and dining room. New blinds for the entire house. Huge game room Nice-sized master and walk-in closets.
- Type:
- Single Family
- Sq.Ft.:
- 1,455
- Status:
- Active
- Beds:
- 3
- Lot size:
- 0.06 Acres
- Year built:
- 1997
- Baths:
- 3.00
- MLS#:
- 1799302
- Subdivision:
- KENTON PLACE
ADDITIONAL INFORMATION
Don't miss out on this fantastic investment property, ideally situated on a desirable corner lot. This inviting 3-bedroom, 2.5 bathroom home offers 1,455 square feet of comfortable living space. The property's strategic location next to the prominent medical center adds to its appeal, providing convenience and potential rental demand for years to come. The well-maintained residence features a thoughtful layout, with a spacious living area perfect for lounging or entertaining. The kitchen is functional with ample counter and cabinet space and the bedrooms provide ample space for personalization and relaxation. Enjoy the benefits of a corner lot with extra privacy and a great outdoor space. Whether you're looking to expand your investment portfolio or find a versatile property in a growing area, this home presents a promising opportunity. Don't miss out on the chance to own a property in such a prime location.
- Type:
- Single Family
- Sq.Ft.:
- 1,290
- Status:
- Active
- Beds:
- 3
- Lot size:
- 0.21 Acres
- Year built:
- 1977
- Baths:
- 2.00
- MLS#:
- 1798371
- Subdivision:
- CANTERFIELD
ADDITIONAL INFORMATION
Charming home on a beautiful corner lot with mature trees, relax on your front porch and enjoy the tranquility of this neighborhood. New carpet has been installed throughout the home. The home has been freshly painted and new granite counters in the bathrooms and kitchen have been installed. Great covered patio in backyard for those outdoor gatherings. Large garage with garage door openers. Prime location near medical center, public library, Leon Valley Park, and shopping.
- Type:
- Townhouse
- Sq.Ft.:
- 1,607
- Status:
- Active
- Beds:
- 3
- Lot size:
- 0.07 Acres
- Year built:
- 1984
- Baths:
- 2.00
- MLS#:
- 1794649
- Subdivision:
- Retreat At Glen Heather
ADDITIONAL INFORMATION
Awesome opportunity near the medical center. Three bedroom, two bath townhome in the quiet neighborhood of The Retreat at Glen Heather. Conveniently located off Babcock close to the medical center. Tall ceilings, primary down, two fireplaces, fenced yard, attached garage, steps to the neighborhood pool and beautiful tree lined streets make this easy lock and leave type townhome great for an owner occupant or a lease. Low HOA. Don't miss it.
$299,500
5915 GABOR DR San Antonio, TX 78240
- Type:
- Single Family
- Sq.Ft.:
- 1,945
- Status:
- Active
- Beds:
- 4
- Lot size:
- 0.25 Acres
- Year built:
- 1963
- Baths:
- 2.00
- MLS#:
- 1796248
- Subdivision:
- OAKHILLS TERRACE - BEXAR COUNT
ADDITIONAL INFORMATION
Welcome to 5915 Gabor Dr, a stunning 1-story residence located in the vibrant city of San Antonio, TX 78240. Step into this beautifully crafted home, where luxury vinyl plank flooring graces each room, creating a seamless and inviting space. The kitchen is a chef's delight, equipped with elegant white cabinets and modern appliances, perfect for culinary adventures and entertaining guests. With 4 bedrooms and 2 bathrooms, there's ample space for relaxation and personal retreats. Parking is a breeze with a spacious 2-car garage, while the fenced backyard offers a private sanctuary for outdoor gatherings and tranquil moments. Whether you're enjoying a barbecue with friends or simply unwinding under the Texas sky, this home provides the perfect backdrop for cherished memories. Don't miss the opportunity to make 5915 Gabor Dr your own. Schedule a tour today and experience the comfort and elegance of this San Antonio sanctuary!
$390,000
6507 LOCHGLEN San Antonio, TX 78240
- Type:
- Single Family
- Sq.Ft.:
- 2,754
- Status:
- Active
- Beds:
- 4
- Lot size:
- 0.17 Acres
- Year built:
- 1991
- Baths:
- 3.00
- MLS#:
- 1796076
- Subdivision:
- LOCHWOOD EST.
ADDITIONAL INFORMATION
Welcome to your dream home nestled in a peaceful cul-de-sac near San Antonio's Lochwood neighborhood! This charming two-story home features 4 spacious bedrooms, 3 bathrooms, 2 living areas, a media room, offering ample space for comfortable living and entertaining. As you enter, you'll be greeted by an inviting atmosphere enhanced by abundant natural light and tasteful finishes throughout. The first floor boasts a well-appointed kitchen equipped with stainless steel stove and granite countertops, perfect for culinary enthusiasts. The adjoining dining area and cozy living room create a seamless flow for gatherings with family and friends. Upstairs, retreat to the generous master suite complete with a luxurious en-suite bathroom featuring dual sinks, a soaking tub, and a separate shower. Three additional bedrooms with actual walk-in closets offer flexibility for guests, home offices, or hobbies, ensuring everyone has their own private space. Outside, discover a backyard oasis with a 10x30 extended patio slab and a deck that's ideal for relaxing or hosting summer barbecues. Recent updates include fresh paint throughout the house, and brand new carpet throughout the second floor, and HVAC and water heater last year. This home is located within 1 mile of William J Thornton Elementary School and Earl Rudder Middle school, and less than 2 miles from Marshall High School. Conveniently situated near San Antonio's Medical Center, this home also offers easy access to healthcare facilities, schools, shopping, dining, and major highways for seamless commuting. Don't miss your chance to own this impeccable residence in a prime location - schedule your tour today and envision the possibilities of calling this house your home sweet home!
- Type:
- Single Family
- Sq.Ft.:
- 1,386
- Status:
- Active
- Beds:
- 3
- Lot size:
- 0.19 Acres
- Year built:
- 1972
- Baths:
- 2.00
- MLS#:
- 1794154
- Subdivision:
- LEON VALLEY
ADDITIONAL INFORMATION
Adorable home completely renovated in the Leon Valley area is for sale. This three-bedroom two-bath home is perfectly located just minutes from Medical Center. You will love all the beautiful updates from the granite countertops throughout the home to the covered backyard patio. The open floor plan offers a warm welcome to all your guests. New wood tiled floors, soft close custom cabinets, separate laundry room with storage, dining room nook, modern lighting, ceiling fans in all rooms, a fireplace to enjoy your chilly nights, new windows, two car garage, tiled bathrooms and reset lighting in living/kitchen areas and in the primary bedroom and bathroom. Seller is offering $3000 allowance towards your appliances! Schedule your showing now!
- Type:
- Single Family
- Sq.Ft.:
- 1,829
- Status:
- Active
- Beds:
- 3
- Lot size:
- 0.15 Acres
- Year built:
- 1984
- Baths:
- 2.00
- MLS#:
- 1793584
- Subdivision:
- COUNTRY VIEW
ADDITIONAL INFORMATION
Welcome to 10323 County View, a charming single-story home nestled on a leveled lot surrounded by mature trees. This delightful property offers privacy with its fenced yard and convenience with a flat driveway leading to a spacious 2-car garage. The exterior showcases a beautiful combination of brick and wood siding, complemented by durable composition shingles on the roof. *Inside, you'll find 3 comfortable bedrooms and 2 full bathrooms. The oversized primary bedroom features a large walk-in closet, providing ample storage. Both bathrooms include full tubs for your relaxation. The home boasts high ceilings, enhancing the spacious feel of the large living room, which includes a cozy fireplace for those chilly evenings. *The eat-in kitchen is a chef's delight with granite countertops, stainless steel appliances, and a large walk-in pantry. The home also offers two dining areas, perfect for entertaining guests or enjoying family meals. Decorator colors throughout the home add a touch of elegance, while carpet floors in the bedrooms provide comfort and warmth. Ceiling fans are installed to ensure year-round comfort. *This home is conveniently located near UTSA, USAA, The Rim, La Cantera, Fiesta Texas, the Medical Center, grocery shopping, and a variety of great restaurants, making it an ideal location for both work and play. *Don't miss out on this wonderful opportunity to own a home that combines comfort, style, and convenience. Schedule your showing today at 10323 County View!
- Type:
- Single Family
- Sq.Ft.:
- 2,300
- Status:
- Active
- Beds:
- 4
- Lot size:
- 0.18 Acres
- Year built:
- 1992
- Baths:
- 3.00
- MLS#:
- 1793422
- Subdivision:
- OAK BLUFF
ADDITIONAL INFORMATION
This home is conveniently located within three miles of major shopping and grocery stores, and is the perfect fit for someone looking for easy accessibility, mature oak trees, amazing shade, a well-kept neighborhood, and plenty of room both inside and outside for activities. A/C unit, water heater, Anderson windows, and all appliances are under six years old. Don't miss out on this special opportunity.
- Type:
- Single Family
- Sq.Ft.:
- 2,855
- Status:
- Active
- Beds:
- 4
- Lot size:
- 0.1 Acres
- Year built:
- 2024
- Baths:
- 3.00
- MLS#:
- 1792990
- Subdivision:
- ENCLAVE OF RUSTIC OAKS
ADDITIONAL INFORMATION
This home is under construction and will be finished in Mid to late September. Its an Exquisite Ultra-Modern New home in the heart of the medical center. Home is in a brand new private and gated neighborhood currently being built out. There will only be a total of 30 homes in this very private subdivision. The Neighborhood features a Pool, dog park & private bbq area. This stunning home has 4 spacious bedrooms, 2 full baths and 1 half bath. Home includes high-end upgrades galore like 24 inch tile, hardwood, granite throughout, high end cabinets, high end appliances, fixtures, windows, doors, foam insulation, etc. Master bedroom is a piece of paradise in itself. It features its own private deck, a huge bathroom and a beautiful expansive closet to satisfy even the pickiest buyer. Property also features a study, open floor plan throughout kitchen, living, dining and exterior backyard paradise. The yard can be either xeriscaped or natural and will come with a beautiful large cedar deck for hosting your outdoor bbq's. Come and see for yourself, our model is open 11am-6pm Wednesday - Sunday, closed on Mondays & Tuesdays. This place is going to sell out quick!
- Type:
- Single Family
- Sq.Ft.:
- 2,859
- Status:
- Active
- Beds:
- 4
- Lot size:
- 0.1 Acres
- Year built:
- 2024
- Baths:
- 3.00
- MLS#:
- 1792041
- Subdivision:
- ENCLAVE OF RUSTIC OAKS
ADDITIONAL INFORMATION
This home is under construction and will be finished in Mid to late September. Its an Exquisite Ultra-Modern New home in the heart of the medical center. Home is in a brand new private and gated neighborhood currently being built out. There will only be a total of 30 homes in this very private subdivision. The Neighborhood features a Pool, dog park & private bbq area. This stunning home has 4 spacious bedrooms, 2 full baths and 1 half bath. Home includes high-end upgrades galore like 24 inch tile, hardwood, granite throughout, high end cabinets, high end appliances, fixtures, windows, doors, foam insulation, etc. Master bedroom is a piece of paradise in itself. It features its own private deck, a huge bathroom and a beautiful expansive closet to satisfy even the pickiest buyer. Property also features a study, open floor plan throughout kitchen, living, dining and exterior backyard paradise. The yard can be either xeriscaped or natural and will come with a beautiful large cedar deck for hosting your outdoor bbq's. Come and see for yourself, our model is open 11am-6pm Wednesday - Sunday, closed on Mondays & Tuesdays. This place is going to sell out quick!
- Type:
- Single Family
- Sq.Ft.:
- 2,311
- Status:
- Active
- Beds:
- 4
- Lot size:
- 1.11 Acres
- Year built:
- 1969
- Baths:
- 2.00
- MLS#:
- 1791368
- Subdivision:
- ALAMO FARMSTEADS
ADDITIONAL INFORMATION
Beautifully remodeled, this stunning one-story ranch sits on over an acre in the heart of the Medical Center. The property is surrounded by gorgeous mature oaks, adding to the charm of this beautiful four-bedroom home in one of the most desirable neighborhoods in the city. Step inside to find all-tile floors and an open floor plan that seamlessly connects the living areas. Each bedroom, baths, and dining areas feature exquisite built-ins, enhancing aesthetics and functionality. This home is versatile enough to serve as a multi-generational property or even a combined home and business space. Nestled in a quiet area, residents have easy access to a plethora of outdoor activities. At the end of the street, you'll find miles of walking and biking trails, a driving range, and the expansive OP Schnabel Park. This home truly offers a perfect blend of beauty, functionality, and versatility. Back structure is currently used as a shed but it is a garage
$399,000
8907 LOST BND San Antonio, TX 78240
- Type:
- Single Family
- Sq.Ft.:
- 2,444
- Status:
- Active
- Beds:
- 3
- Lot size:
- 0.13 Acres
- Year built:
- 1987
- Baths:
- 3.00
- MLS#:
- 1790266
- Subdivision:
- LOST OAKS
ADDITIONAL INFORMATION
**OPEN HOUSE Sat. 11/02, 2pm-4pm** . This stunning home in the small gated community of Lost Oaks has so much to offer! The formal living & dining have super high ceilings and an abundance of natural light. Updated kitchen with island has beautiful quartz countertops and backsplash. The breakfast area with many windows has a view of the nicely landscaped backyard. The spacious family room with a cozy fireplace provides a great place for entertaining and family gatherings. Wood and ceramic flooring throughout the downstairs for easy maintenance. Loft could be a third living area or easily converted into a fourth bedroom. Conveniently located near the Medical Center, UT Health Science Center, USAA and other major employers. Easy access to major highways, shopping and dining. Excellent Northside Schools. See it today!
- Type:
- Townhouse
- Sq.Ft.:
- 1,409
- Status:
- Active
- Beds:
- 3
- Year built:
- 1985
- Baths:
- 2.00
- MLS#:
- 1790234
- Subdivision:
- WYNNWOOD CONDOS NS
ADDITIONAL INFORMATION
Welcome to Wynnwood! An exclusive gated community where the HOA fees include all outdoor maintenance along with sewer and private trash services. Here lies an exquisite 3-bedroom 2-bath residence amongst great landscaping and tons of shade. Choose where you would like to enjoy your morning coffee or evening beverage, whether it be on the front or back covered patio overlooking 1 of the 2 swimming pools. This home greets you with good natural light through UV protectant, aluminum framed, double-pane energy efficient windows and a capacious living area with a fireplace and high ceilings throughout this unit. The eat-in kitchen features custom cabinets, good counter-top space, a microwave, refrigerator and a new dishwasher. A separate from the kitchen dining room provides a more formal space for hosting and entertainment. Featuring two primary bedrooms that are spacious with walk-in closets, separate vanities and new ceiling fans. A primary bedroom on each floor allows for great space versatility and can be utilized immediately. A third bedroom upstairs and an attached outdoor storage room close out the interior of this residence. Within 10 mins of the Medical Center and several options for shopping, dining and outdoor hiking trails, this is a must see while you can !
$300,000
35 Drizzle Run San Antonio, TX 78240
- Type:
- Single Family
- Sq.Ft.:
- 1,366
- Status:
- Active
- Beds:
- 3
- Lot size:
- 0.1 Acres
- Year built:
- 2002
- Baths:
- 2.00
- MLS#:
- 1790129
- Subdivision:
- BLUFFS AT WESTCHASE
ADDITIONAL INFORMATION
Discover modern comfort in this newly updated 3-bedroom, 2-bathroom home. The spacious open floor plan is perfect for today's lifestyle. The kitchen has been stylishly renovated, featuring new appliances and new Kraft maid cabinets. The home has fresh flooring throughout the home and has been freshly painted inside and out. Also, it includes a Nest thermostat for smart living. All bedrooms, the loft, and the living room are equipped with ceiling fans, ensuring year-round comfort. Both restrooms have been beautifully updated. Don't miss this beautifully upgraded home!
- Type:
- Single Family
- Sq.Ft.:
- 1,491
- Status:
- Active
- Beds:
- 3
- Lot size:
- 0.18 Acres
- Year built:
- 1983
- Baths:
- 2.00
- MLS#:
- 1789628
- Subdivision:
- OAK HILLS TERRACE
ADDITIONAL INFORMATION
This single story, all-brick home has 3 bedrooms, 2 full baths with a roomy in-home office/4th bedroom, a 2-car garage and additional 2-car carport. It is ideally located on a quiet, shady street but still is only a 5 min. drive to the Medical Center with easy access to 410, the airport and all your shopping needs. The updated kitchen has all stainless steel appliances, upgraded leathered-finish granite countertops, a farm-style sink with a food disposal and spray faucet, and modern white subway tile backsplash. The overhead kitchen lighting was recently upgraded to LED. There is ample kitchen cabinet storage. There are floor-to-ceiling bay windows surrounding the dining room adjacent to the kitchen that provide natural light and a beautiful view of the entire backyard. Prominently featured in the living room is the floor-to-ceiling brick fireplace with a mantle, beamed ceiling and ceiling fan. The living room has easy access to the covered patio with filtered light from windows and glass patio door. The covered, attached backyard cement patio provides a welcome shaded setting for all your outdoor needs. The large Primary Bedroom has a walk-in closet, ceiling fan and private bath. The two floor-to-ceiling windows on each side of the bedroom provide tons of natural light and a view of the backyard. Bedrooms 2 & 3 share a hallway with a built-in, roomy linen closet. Both bedrooms 2 & 3 and the in-home office/4th bedroom are adjacent to the second full bath. Both full bathrooms have huge wall mirrors, under-sink cabinet storage, as well as built-in medicine cabinets. Bedrooms 2 & 3 also have ample closet space and ceiling fans. The large in-home office/4th bedroom has a built-in desk, shelving and a ceiling fan. All window coverings remain and there is no carpet anywhere. Aside from the ample shelving in the 2-car garage, the backyard large shed has built-in shelving and electricity for all your gardening and hobby needs. The entire backyard is surrounded by a high, cedar privacy fence. The home is cable-ready with built-in access to upgraded Google fiber-optic, high-speed internet. With the 2019 HVAC replacement and the refrigerator, washer and dryer that convey, this home is move-in ready. There is no HOA to haggle with.
- Type:
- Single Family
- Sq.Ft.:
- 1,569
- Status:
- Active
- Beds:
- 3
- Lot size:
- 0.06 Acres
- Year built:
- 1997
- Baths:
- 3.00
- MLS#:
- 1789146
- Subdivision:
- Kenton Place
ADDITIONAL INFORMATION
Great location! Central San Antonio! Walking distance to Medical Center, UTHSCSA! University Hospital, Christus Santa Rosa, etc. Perfect lock and leave! Corner lot. Bus lines close by. Amazing spacious 3/2.5 in a well laid out floorplan. Move in ready! Super clean with some very nice updating! Brand new hot water heater, just installed, Roof approximately 5 years old, HVAC 3 years old. Water softener (owned, will convey) No carpet. Beautiful laminate flooring in bedrooms and living rooms. Generous primary bedroom and bath upstairs with large closet and storage closet, striking wooden dual sink vanity in primary bathroom with glass enclosed shower. 2 spacious bedrooms upstairs with ample shared bathroom and generous extra family room. Downstairs a spacious living area with large storage closet, dining area and kitchen with extra large kitchen pantry, and laundry space for full size washer and dryer. One car garage and driveway parking on lovely corner lot. Privacy fence with extended patio area and small yard perfect for barbecuing and relaxing. A great investment as a home for your family or a rental property. Schedule a showing today!

San Antonio Real Estate
The median home value in San Antonio, TX is $254,600. This is lower than the county median home value of $267,600. The national median home value is $338,100. The average price of homes sold in San Antonio, TX is $254,600. Approximately 47.86% of San Antonio homes are owned, compared to 43.64% rented, while 8.51% are vacant. San Antonio real estate listings include condos, townhomes, and single family homes for sale. Commercial properties are also available. If you see a property you’re interested in, contact a San Antonio real estate agent to arrange a tour today!
San Antonio, Texas 78240 has a population of 1,434,540. San Antonio 78240 is less family-centric than the surrounding county with 31.3% of the households containing married families with children. The county average for households married with children is 32.84%.
The median household income in San Antonio, Texas 78240 is $55,084. The median household income for the surrounding county is $62,169 compared to the national median of $69,021. The median age of people living in San Antonio 78240 is 33.9 years.
San Antonio Weather
The average high temperature in July is 94.2 degrees, with an average low temperature in January of 40.5 degrees. The average rainfall is approximately 32.8 inches per year, with 0.2 inches of snow per year.
