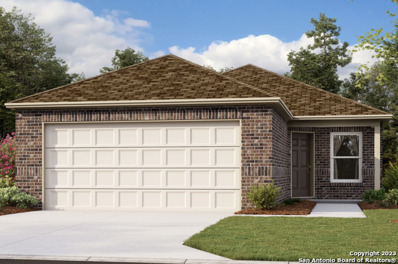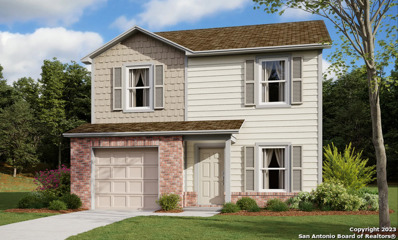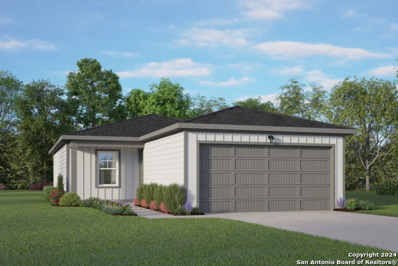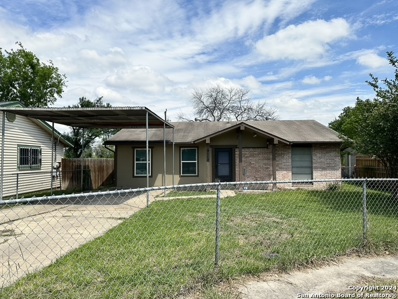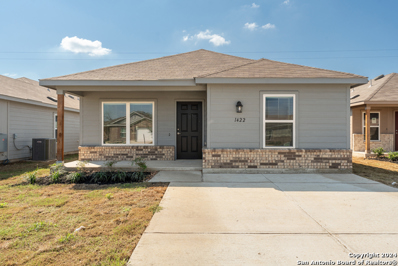San Antonio TX Homes for Sale
- Type:
- Single Family
- Sq.Ft.:
- 2,140
- Status:
- Active
- Beds:
- 3
- Lot size:
- 0.25 Acres
- Year built:
- 1960
- Baths:
- 2.00
- MLS#:
- 1790897
- Subdivision:
- MAYFIELD PARK
ADDITIONAL INFORMATION
LOCATION, LOCATION, LOCATION. MOVE IN READY, PROPERTY LOCATED CLOSE TO PALO ALTO COLLEGE, TEXAS A&M UNIVERSITY, NEAR ACCESS TO LOOP 410 AND I-35. LARGE FENCED LOT, 2 CAR CARPORT. LARGE MASTER BEDROOM WITH HIS AND HER CLOSETS. SEPARATE LIVING AND DINING AREA. GREAT FOR ENTERTAINING. LARGE STORAGE SPACE LOCATED ABOVE CARPORT.
- Type:
- Single Family
- Sq.Ft.:
- 2,633
- Status:
- Active
- Beds:
- 5
- Lot size:
- 0.11 Acres
- Year built:
- 2021
- Baths:
- 4.00
- MLS#:
- 1788741
- Subdivision:
- APPLEWHITE MEADOWS
ADDITIONAL INFORMATION
Now offering concessions of $5,000 to apply towards your closing costs or a rate buy down! Welcome to 2447 Pink Pearl, a beautiful home that looks and feels like a brand new house! Maliciously maintained, this spacious residence boasts an open floor plan that features 9-foot ceilings and stylish 5-panel doors throughout, creating a sense of airy openness and refined detail. The tiled floors add a touch of sophistication and are easy to maintain. The heart of the home is this stunning kitchen. Here, you'll find a large island with granite countertops, perfect for meal prep and entertaining. The kitchen is outfitted with stainless steel appliances and 42" stained cabinets, offering ample storage and a sleek finish. The designer backsplash adds a pop of character, while the 9" deep kitchen sinks and brushed nickel fixtures elevate the space's functionality and style. With five generously sized bedrooms, there's plenty of room for family and guests. The home also features a second living room, providing extra space for relaxation or entertainment. Each room is designed with comfort in mind, making this home a perfect sanctuary. Step outside to the expansive covered patio, an ideal spot for outdoor dining or simply enjoying the Texas breeze. The garage is not just functional but aesthetically pleasing with its painted walls. Lastly, home offers convenient access to Texas A&M University-San Antonio and Palo Alto College. Easy access to major highways ensures a smooth commute to all the amenities the city has to offer. Experience the perfect blend of modern amenities and a prime location at 2447 Pink Pearl.
- Type:
- Single Family
- Sq.Ft.:
- 1,012
- Status:
- Active
- Beds:
- 3
- Lot size:
- 0.1 Acres
- Year built:
- 2024
- Baths:
- 2.00
- MLS#:
- 1786405
- Subdivision:
- Zarzamora Cove
ADDITIONAL INFORMATION
Embrace the charm of the RC Carlie ll plan, a 3-bedroom, 2-bath home designed for seamless living. Its open floor plan encourages easy interactions, while the covered entry enhances curb appeal and makes a stylish entrance statement. Relax in the spacious living area and savor the inviting eat-in kitchen, complete with energy-efficient appliances. Step into your future and discover more about this remarkable home today!
- Type:
- Single Family
- Sq.Ft.:
- 1,997
- Status:
- Active
- Beds:
- 4
- Lot size:
- 0.12 Acres
- Year built:
- 2024
- Baths:
- 3.00
- MLS#:
- 1786049
- Subdivision:
- APPLEWHITE MEADOWS
ADDITIONAL INFORMATION
The Telluride floor plan is designed to impress. The first floor of this home provides a well-designed layout, beginning with a spacious living room that serves as the heart of the home. Adjacent to the living room, you'll find the kitchen and dining area, which are perfect for culinary adventures and enjoying meals together. The first floor also features the owner's suite, providing a serene retreat for homeowners. Additionally, another bedroom on this level offers versatility, serving as a guest room, hom
- Type:
- Single Family
- Sq.Ft.:
- 1,348
- Status:
- Active
- Beds:
- 3
- Lot size:
- 0.1 Acres
- Year built:
- 2024
- Baths:
- 3.00
- MLS#:
- 1785002
- Subdivision:
- Zarzamora Cove
ADDITIONAL INFORMATION
The appealing RC Berkleigh plan is rich with curb appeal with its welcoming covered entryway and front yard landscaping. This two-story home features 3 bedrooms, 2.5 bathrooms, plus a loft! All bedrooms are upstairs, including the master suite. Enjoy a large living room, fully equipped kitchen, and a formal dining room. The laundry room, located upstairs near all the bedrooms, makes laundry a breeze. Learn more about this home today!
- Type:
- Single Family
- Sq.Ft.:
- 2,130
- Status:
- Active
- Beds:
- 4
- Lot size:
- 0.11 Acres
- Year built:
- 2021
- Baths:
- 3.00
- MLS#:
- 1781987
- Subdivision:
- APPLEWHITE MEADOWS
ADDITIONAL INFORMATION
Embark on the ultimate living experience within this impeccably preserved home, featuring an expansive open floor plan tailored for comfort and entertainment. Boasting a kitchen that's a home cook's dream, and lovingly maintained in great condition, this residence offers the perfect blend of functionality and style. Conveniently located just a 15-minute commute from Lackland AFB and a swift 20-minute drive to downtown, this property seamlessly combines accessibility with urban convenience. Its proximity only 25 minutes from Fort Sam further enhances its allure for military personnel. Seize the chance to make this stunning, lightly lived-in property yours today!
- Type:
- Single Family
- Sq.Ft.:
- 2,394
- Status:
- Active
- Beds:
- 4
- Lot size:
- 0.14 Acres
- Year built:
- 2021
- Baths:
- 3.00
- MLS#:
- 1780003
- Subdivision:
- LOS ALTOS
ADDITIONAL INFORMATION
LOOK NO FURTHER CORNER LOT OPPORTUNITY!!! NOW AVAIABLE!!!"This spacious 4-bedroom, 3-bathroom home offers ample space for comfortable living and entertaining. The master bedroom includes an en-suite bathroom for added privacy and convenience. The modern kitchen is equipped with stainless steel appliances, quartz countertops, and ample storage space. The open-concept living area provides plenty of room for relaxation and gatherings. Additionally, the property features a backyard/patio area for outdoor enjoyment and a two-car garage for parking and storage. Located in a desirable neighborhood with access to schools, parks, and shopping, this home is an ideal choice for those seeking both style and comfort."
$480,608
1330 Malou San Antonio, TX 78224
- Type:
- Single Family
- Sq.Ft.:
- 2,535
- Status:
- Active
- Beds:
- 4
- Lot size:
- 0.13 Acres
- Year built:
- 2024
- Baths:
- 3.00
- MLS#:
- 1778901
- Subdivision:
- VIDA
ADDITIONAL INFORMATION
MLS# 1778901 - Built by Highland Homes - CONST. COMPLETED Oct 31 ~ Beautiful NEW floorplan coming to VIDA! This home features four bedrooms with the Primary bedroom, laundry, guest and office ALL IN THE FIRST FLOOR! Upstairs includes two more bedrooms, a spacious loft PLUS an entertainment room! The Bernini plan is a unique plan with plenty of space for hosting!
- Type:
- Single Family
- Sq.Ft.:
- 1,788
- Status:
- Active
- Beds:
- 3
- Lot size:
- 0.12 Acres
- Year built:
- 2024
- Baths:
- 3.00
- MLS#:
- 1778091
- Subdivision:
- Applewhite Meadows
ADDITIONAL INFORMATION
Introducing the Durango floor plan, a two-story home offering three bedrooms and two and a half baths. The first floor welcomes you with a spacious living and dining area, complemented by a generously sized kitchen that provides ample counter space for your convenience. Moving upstairs, you'll discover a game room, ideal for entertainment and relaxation, along with two additional bedrooms. Situated at the back of the house, the owner's suite offers a private retreat. With its versatile layout, the Durango floor plan caters to a wide range of individuals, from working professionals to families, making it an ideal choice for all.
- Type:
- Single Family
- Sq.Ft.:
- 1,253
- Status:
- Active
- Beds:
- 3
- Lot size:
- 0.1 Acres
- Year built:
- 2024
- Baths:
- 2.00
- MLS#:
- 1775004
- Subdivision:
- APPLEWHITE MEADOWS
ADDITIONAL INFORMATION
**Welcome home to The Comal! A charming exterior greets you as you enter the welcoming foyer. The open concept family and kitchen area is the perfect place for gatherings with a lovely primary suite to unwind in. This floor plan has a total of three bedrooms and two bathrooms as well as a two-car garage. Make it your own with The Comal's flexible floor plan. From additional garage space to a covered patio, you've got every opportunity to make The Comal your dream home. Just know that offerings vary by location, so please discuss our standard features and upgrade options with your community's agent.
- Type:
- Single Family
- Sq.Ft.:
- 1,464
- Status:
- Active
- Beds:
- 3
- Lot size:
- 0.1 Acres
- Year built:
- 2024
- Baths:
- 2.00
- MLS#:
- 1772042
- Subdivision:
- APPLEWHITE MEADOWS
ADDITIONAL INFORMATION
**Welcome home to The Frio! Enter the home to a welcoming foyer before making your way to the spacious, open concept family and kitchen area. Unwind in the primary suite that features a large walk-in closet. This floor plan has a total of three bedrooms and two bathrooms as well as a two-car garage. Make it your own with The Frio's flexible floor plan. From additional garage space to a covered patio, you've got every opportunity to make The Frio your dream home. Just know that offerings vary by location, so please discuss our standard features and upgrade options with your community's agent.
$189,999
9110 HUGO CIR San Antonio, TX 78224
- Type:
- Single Family
- Sq.Ft.:
- 1,280
- Status:
- Active
- Beds:
- 3
- Lot size:
- 0.15 Acres
- Year built:
- 1971
- Baths:
- 1.00
- MLS#:
- 1761748
- Subdivision:
- HARLANDALE
ADDITIONAL INFORMATION
$5000 buyer incentive... Recently rehabbed with fresh paint and some updated flooring, this home offers a large open entry and living space that beautifully complements the eat-in kitchen. The kitchen features ample cabinets, prep space, and abundant natural light. The indoor utility room streamlines laundry tasks and offers additional storage options. The master suite includes a half bath with a walk-in style closet. The remaining bedrooms offer generous space, each with its own closet. The home also features a nicely updated full bathroom for family use and several additional closets throughout. Outside, a great fenced-in yard with a newly built storage room provides plenty of space for BBQs, gardening, and family playtime. Don't miss out on this opportunity!
- Type:
- Single Family
- Sq.Ft.:
- 1,012
- Status:
- Active
- Beds:
- 3
- Lot size:
- 0.1 Acres
- Year built:
- 2024
- Baths:
- 2.00
- MLS#:
- 1746549
- Subdivision:
- Zarzamora Cove
ADDITIONAL INFORMATION
Embrace the charm of the RC Carlie ll plan, a 3-bedroom, 2-bath home designed for seamless living. Its open floor plan encourages easy interactions, while the covered entry enhances curb appeal and makes a stylish entrance statement. Relax in the spacious living area and savor the inviting eat-in kitchen, complete with energy-efficient appliances. Step into your future and discover more about this remarkable home today!

San Antonio Real Estate
The median home value in San Antonio, TX is $254,600. This is lower than the county median home value of $267,600. The national median home value is $338,100. The average price of homes sold in San Antonio, TX is $254,600. Approximately 47.86% of San Antonio homes are owned, compared to 43.64% rented, while 8.51% are vacant. San Antonio real estate listings include condos, townhomes, and single family homes for sale. Commercial properties are also available. If you see a property you’re interested in, contact a San Antonio real estate agent to arrange a tour today!
San Antonio, Texas 78224 has a population of 1,434,540. San Antonio 78224 is less family-centric than the surrounding county with 31.3% of the households containing married families with children. The county average for households married with children is 32.84%.
The median household income in San Antonio, Texas 78224 is $55,084. The median household income for the surrounding county is $62,169 compared to the national median of $69,021. The median age of people living in San Antonio 78224 is 33.9 years.
San Antonio Weather
The average high temperature in July is 94.2 degrees, with an average low temperature in January of 40.5 degrees. The average rainfall is approximately 32.8 inches per year, with 0.2 inches of snow per year.


