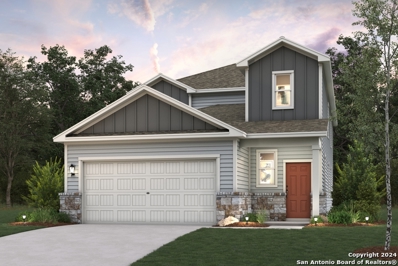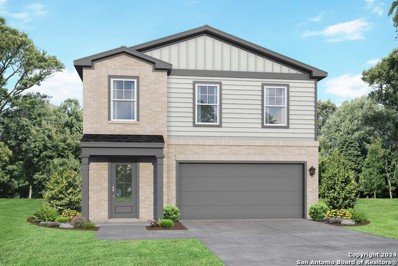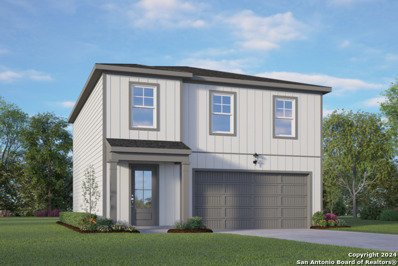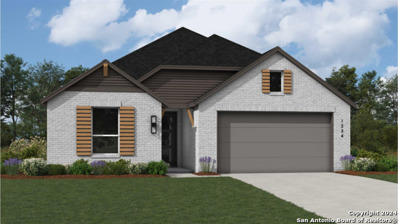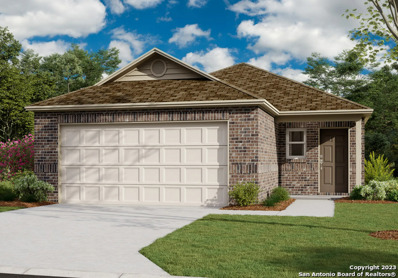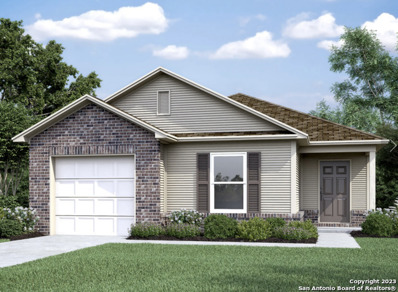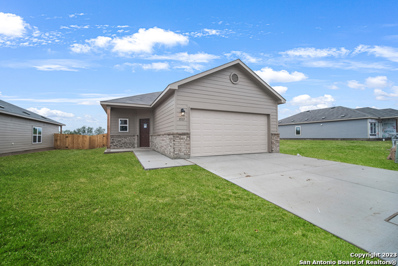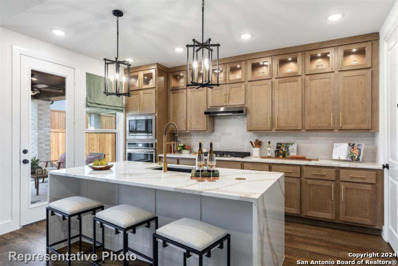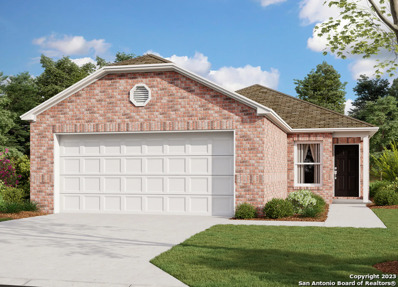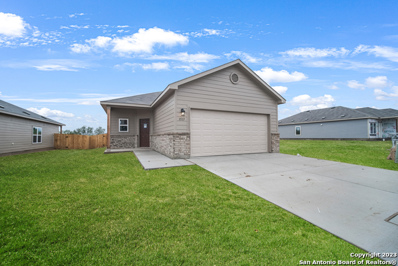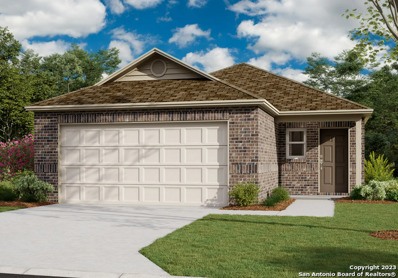San Antonio TX Homes for Sale
- Type:
- Single Family
- Sq.Ft.:
- 1,388
- Status:
- Active
- Beds:
- 3
- Lot size:
- 0.11 Acres
- Year built:
- 2024
- Baths:
- 2.00
- MLS#:
- 1819084
- Subdivision:
- APPLEWHITE MEADOWS
ADDITIONAL INFORMATION
"Featuring ample living space spread across a thoughtfully designed single-story floor plan, the Easton at Applewhite Meadows beckons you inside with a spacious, open great room-perfect for gatherings! The inviting layout also showcases a dining area and spacious kitchen, complete with a center island and a walk-in pantry. The serene primary suite offers a large walk-in closet, as well as an attached bath with dual vanities. A laundry, two additional bedrooms, and a bathroom round out this attractive floor plan. Additional home highlights and upgrades: 36"" shaker-style kitchen cabinets and backsplash Stainless-steel appliances Soft water loop upgrade Luxury wood-look vinyl plank flooring in common areas Additional recessed lighting throughout home Cultured marble countertops and modern rectangular sinks in bathroom Sprinkler system with landscape package Garage door opener with two remotes Exceptional included features, such as our Century Home Connect smart home package and more!"
$339,900
2539 Rambo Dr San Antonio, TX 78224
- Type:
- Single Family
- Sq.Ft.:
- 2,511
- Status:
- Active
- Beds:
- 5
- Lot size:
- 0.11 Acres
- Year built:
- 2024
- Baths:
- 4.00
- MLS#:
- 1819060
- Subdivision:
- APPLEWHITE MEADOWS
ADDITIONAL INFORMATION
"Step into modern design with the Riley floor plan! At the heart of the home is a spacious open-concept great room, which flows into a dining area and an impressive kitchen with a center island, a walk-in pantry, and access to a convenient mud room. The primary suite is also located on the main level, boasting a walk-in closet and a primary bath with dual vanities and a walk-in shower. There are three secondary bedrooms upstairs, each with a walk-in closet. A full bath, storage space, and a large loft round out the Riley. Additional home highlights and upgrades: 36" white kitchen cabinets and backsplash, Luxury wood-look vinyl plank flooring in common areas, Stainless-steel appliances, Additional recessed lighting throughout home, Cultured marble countertops and modern rectangular sinks in bathrooms, Landscape package with sprinkler system, 240V electric car charging port, Garage door opener with two remotes, Exceptional included features, such as our Century Home Connect smart home package and more!
- Type:
- Single Family
- Sq.Ft.:
- 2,082
- Status:
- Active
- Beds:
- 4
- Year built:
- 2024
- Baths:
- 3.00
- MLS#:
- 1818553
- Subdivision:
- APPLEWHITE MEADOWS
ADDITIONAL INFORMATION
**Welcome to The Sabine Model Home! This two-story home is ready for anything with its great layout and modern touches. On the main floor, you'll find an open concept family and kitchen area as well as a guest room and bathroom. The primary suite is also on the main floor and has a large walk-in closet. Upstairs, there are two more bedrooms and additional bathroom plus a loft and a study/flex space. Make it your own with The Sabine's flexible floor plan. From additional garage space to a covered patio, you'
$195,000
3023 Bay Hurst San Antonio, TX 78224
- Type:
- Single Family
- Sq.Ft.:
- 1,022
- Status:
- Active
- Beds:
- 3
- Lot size:
- 0.12 Acres
- Year built:
- 1971
- Baths:
- 2.00
- MLS#:
- 1817795
- Subdivision:
- Palo Alto Village
ADDITIONAL INFORMATION
3 Bedroom, 2 Bath Home for Sale in Palo Alto Village, South Side San Antonio This beautifully remodeled 3-bedroom, 2-bath home is ready for you to move in-whether it's your first home or your next investment property! Located in the welcoming Palo Alto Village community, the home features a spacious yard and is just minutes from South Park Mall, Texas A&M University-San Antonio, and Palo Alto College. Recent upgrades include a brand-new roof, updated flooring throughout some of the home, a new AC system, and fresh paint. Both bathrooms have been fully remodeled with a sleek, modern design. Enjoy the lovely view from the living room window, adding a perfect touch to this cozy home. Don't miss out on this move-in-ready gem in a great location!
- Type:
- Single Family
- Sq.Ft.:
- 816
- Status:
- Active
- Beds:
- 2
- Lot size:
- 0.16 Acres
- Year built:
- 1967
- Baths:
- 1.00
- MLS#:
- 42418627
- Subdivision:
- Fountain Pk Sub Un 4 Ncb 13617
ADDITIONAL INFORMATION
Charming Fully Remodeled Home! Step into this beautifully updated home where modern comfort meets classic charm. Featuring 2 spacious bedrooms and a sleek, newly remodeled bathroom, this home is perfect for anyone looking for stylish living. Every detail has been carefully considered, from the brand-new flooring and fresh paint throughout, to the upgraded kitchen appliances, quartz countertops, and new cabinetry. Come and see why this could be your next HOME!
- Type:
- Single Family
- Sq.Ft.:
- 1,708
- Status:
- Active
- Beds:
- 4
- Year built:
- 2024
- Baths:
- 3.00
- MLS#:
- 1816319
- Subdivision:
- APPLEWHITE MEADOWS
ADDITIONAL INFORMATION
Welcome to The Trinity! This two-story home is ready to be yours! The main floor features an open concept, eat-in kitchen that overlooks the spacious family room. Upstairs, you'll find the primary suite with a large walk-in closet. There are three additional bedrooms upstairs as well as another bathroom and laundry. This floor plan also includes a two-car garage. Make it your own with The Trinity's flexible floor plan. From additional garage space to a covered patio, you've got every opportunity to make The Trinity your dream home. Just know that offerings vary by location, so please discuss our standard features and upgrade options with your community's agent.
- Type:
- Single Family
- Sq.Ft.:
- 1,708
- Status:
- Active
- Beds:
- 4
- Year built:
- 2024
- Baths:
- 3.00
- MLS#:
- 1816315
- Subdivision:
- APPLEWHITE MEADOWS
ADDITIONAL INFORMATION
Welcome to The Trinity! This two-story home is ready to be yours! The main floor features an open concept, eat-in kitchen that overlooks the spacious family room. Upstairs, you'll find the primary suite with a large walk-in closet. There are three additional bedrooms upstairs as well as another bathroom and laundry. This floor plan also includes a two-car garage. Make it your own with The Trinity's flexible floor plan. From additional garage space to a covered patio, you've got every opportunity to make The Trinity your dream home. Just know that offerings vary by location, so please discuss our standard features and upgrade options with your community's agent.
$454,500
1334 Malou San Antonio, TX 78224
- Type:
- Single Family
- Sq.Ft.:
- 2,160
- Status:
- Active
- Beds:
- 4
- Lot size:
- 0.13 Acres
- Year built:
- 2024
- Baths:
- 3.00
- MLS#:
- 1815952
- Subdivision:
- VIDA
ADDITIONAL INFORMATION
MLS# 1815952 - Built by Highland Homes - December completion! ~ Client favorite floorplan! Our Monet floorplan features an oversize half moon island with HUGE vaulted ceilings and plenty of windows in the family area. This property is centrally located to many community amenities such as the walking trails, pool, clubhouse and future town center.
$419,658
10710 Saleh San Antonio, TX 78224
- Type:
- Single Family
- Sq.Ft.:
- 1,950
- Status:
- Active
- Beds:
- 4
- Lot size:
- 0.13 Acres
- Year built:
- 2024
- Baths:
- 2.00
- MLS#:
- 1815949
- Subdivision:
- VIDA
ADDITIONAL INFORMATION
MLS# 1815949 - Built by Highland Homes - December completion! ~ Great home with GREAT VIEWS! This Kahlo plan is conveniently located near a cul-de-sac on one of the highest points of the community! This floorplan offers a pocket office perfect for working from home and counts with oversize vaulted ceilings!
- Type:
- Single Family
- Sq.Ft.:
- 1,340
- Status:
- Active
- Beds:
- 3
- Lot size:
- 0.1 Acres
- Year built:
- 2024
- Baths:
- 2.00
- MLS#:
- 1815806
- Subdivision:
- Zarzamora Cove
ADDITIONAL INFORMATION
The beautiful RC Mitchell plan is loaded with curb appeal with its welcoming covered front porch and inviting front yard landscaping. This home features an open floor plan with 3 bedrooms, 2 bathrooms, a spacious master suite, a stunning kitchen fully equipped with energy-efficient appliances, generous counter space, and roomy pantry! Learn more about this home today.
- Type:
- Single Family
- Sq.Ft.:
- 1,450
- Status:
- Active
- Beds:
- 3
- Lot size:
- 0.1 Acres
- Year built:
- 2024
- Baths:
- 2.00
- MLS#:
- 1815798
- Subdivision:
- Zarzamora Cove
ADDITIONAL INFORMATION
The appealing RC Carter plan is rich with curb appeal with its welcoming covered entryway and front yard landscaping. This home features 3 bedrooms, 2 bathrooms, a large living area, and a beautiful kitchen fully equipped with energy-efficient appliances, and a corner pantry. The master suite, located in the back of the house, features a linen closet and a roomy walk-in closet. Learn more about this home today!
- Type:
- Single Family
- Sq.Ft.:
- 1,459
- Status:
- Active
- Beds:
- 4
- Lot size:
- 0.1 Acres
- Year built:
- 2024
- Baths:
- 2.00
- MLS#:
- 1815789
- Subdivision:
- Zarzamora Cove
ADDITIONAL INFORMATION
The gorgeous RC Ridgeland plan has powerful curb appeal with its charming covered front porch and welcoming front yard landscaping. This home features an open floor plan with 4 bedrooms, 2 bathrooms, a large living room and dining area, as well as a beautiful kitchen fully equipped with energy-efficient appliances, ample counter space, and roomy pantry. Learn more about this home today!
$424,990
1342 Malou San Antonio, TX 78224
- Type:
- Single Family
- Sq.Ft.:
- 2,139
- Status:
- Active
- Beds:
- 4
- Lot size:
- 0.13 Acres
- Year built:
- 2024
- Baths:
- 3.00
- MLS#:
- 1815618
- Subdivision:
- VIDA
ADDITIONAL INFORMATION
MLS# 1815618 - Built by Highland Homes - December completion! ~ Client favorite! This Matisse plan offers cathedral ceilings at dining and living area! Upgrade kitchen, full yard sprinkler system, walk in shower at primary bath are some of the many upgrades this home offers.
- Type:
- Single Family
- Sq.Ft.:
- 2,260
- Status:
- Active
- Beds:
- 4
- Lot size:
- 0.1 Acres
- Year built:
- 2024
- Baths:
- 3.00
- MLS#:
- 1814544
- Subdivision:
- APPLEWHITE MEADOWS
ADDITIONAL INFORMATION
Introducing the Frederick at Applewhite Meadows: a 2,260-square-foot haven that blends functionality with modern living. This two-story home invites gatherings in its first-floor, open-concept great room, home to a living room, dining area, and a well-equipped kitchen complete with a walk-in pantry and a center island. The owner's suite is nearby, offering a large walk-in closet and a private bath with dual vanities. Upstairs, an open loft adds to the home's spacious feel. Three additional bedrooms and a full bathroom round out the plan. Additional home highlights and upgrades: 36" kitchen cabinets, Luxury wood-look vinyl plank flooring in common area, Stainless-steel appliances. Additional recessed lighting throughout home, Cultured marble countertops and modern rectangular sinks in bathrooms, Landscape package with sprinkler system, Exceptional included features, such as our Century Home Connect smart home package and more!
- Type:
- Single Family
- Sq.Ft.:
- 1,900
- Status:
- Active
- Beds:
- 4
- Lot size:
- 0.14 Acres
- Year built:
- 2024
- Baths:
- 3.00
- MLS#:
- 1814551
- Subdivision:
- APPLEWHITE MEADOWS
ADDITIONAL INFORMATION
The Rudy at Applewhite Meadows offers two stories of well-designed living space. The first level features an open-concept great room seamlessly connected to the dining area and kitchen equipped with a corner walk-in pantry and a center island. Additionally, a convenient powder room can be found on the main level. Upstairs, a spacious primary suite's en-suite bathroom offers privacy and functionality with a dual-sink vanity and an expansive walk-in closet. Three secondary bedrooms, also located on the second floor, share a full bathroom. A full laundry room and 2-bay garage complete the space, Additional home highlights and upgrades: 36" kitchen cabinets, quartz countertops and backsplash, Luxury wood-look vinyl plank flooring in common areas, Stainless-steel appliance package, Recessed lighting throughout home, Cultured marble countertops and modern rectangular sinks in bathrooms, Tile surround in shower, Landscape package with full sprinkler system, 240V electric car charging port, Exceptional included features, such as our Century Home Connect smart home package and more!
- Type:
- Single Family
- Sq.Ft.:
- 2,260
- Status:
- Active
- Beds:
- 4
- Lot size:
- 0.1 Acres
- Year built:
- 2024
- Baths:
- 3.00
- MLS#:
- 1814335
- Subdivision:
- Applewhite Meadow
ADDITIONAL INFORMATION
Introducing the Frederick at Applewhite Meadows: a 2,260-square-foot haven that blends functionality with modern living. This two-story home invites gatherings in its first-floor, open-concept great room, home to a living room, dining area, and a well-equipped kitchen complete with a walk-in pantry and a center island. The owner's suite is nearby, offering a large walk-in closet and a private bath with dual vanities. Upstairs, an open loft adds to the home's spacious feel. Three additional bedrooms and a full bathroom round out the plan. Additional home highlights and upgrades: 36" kitchen cabinets Luxury wood-look vinyl plank flooring in common areas Stainless-steel appliances Additional recessed lighting throughout home Cultured marble countertops and modern rectangular sinks in bathrooms Landscape package with sprinkler system Covered patio Exceptional included features, such as our Century Home Connect smart home package and more!
- Type:
- Single Family
- Sq.Ft.:
- 1,388
- Status:
- Active
- Beds:
- 3
- Lot size:
- 0.11 Acres
- Year built:
- 2024
- Baths:
- 2.00
- MLS#:
- 1814320
- Subdivision:
- APPLEWHITE MEADOWS
ADDITIONAL INFORMATION
Featuring ample living space spread across a thoughtfully designed single-story floor plan, the Easton at Applewhite Meadows beckons you inside with a spacious, open great room-perfect for gatherings! The inviting layout also showcases a dining area and spacious kitchen, complete with a center island and a walk-in pantry. The serene primary suite offers a large walk-in closet, as well as an attached bath with dual vanities. A laundry, two additional bedrooms, and a bathroom round out this attractive floor plan. Additional home highlights and upgrades: 36" white shaker-style kitchen cabinets and backsplash Stainless-steel appliances Soft water loop upgrade Luxury wood-look vinyl plank flooring in common areas Additional recessed lighting throughout home Cultured marble countertops and modern rectangular sinks in bathroom Sprinkler system with landscape package Garage door opener with two remotes Exceptional included features, such as our Century Home Connect smart home package and more!
- Type:
- Single Family
- Sq.Ft.:
- 1,644
- Status:
- Active
- Beds:
- 3
- Lot size:
- 0.12 Acres
- Year built:
- 2021
- Baths:
- 3.00
- MLS#:
- 1812309
- Subdivision:
- ROCKWELL ESTATES
ADDITIONAL INFORMATION
Traditional financing or Seller financing available in a newer, quaint subdivision in a growing area. Rockwell estates is a hidden gem with only 15 homes built in 2021. This single-story home is on a corner lot with an open space next door giving you only one neighbor for privacy. As you enter, you will be impressed with high 11ft ceilings in the main living areas with 9ft ceilings throughout the rest of the home. An open floorplan gives you ample space for living and entertaining. No carpet makes for a modern look and easy maintenance. The oversized primary bedroom and bathroom have everything you need to retreat to with a large walk-in closet and oversized shower. The secondary bedrooms are a good size and split from the primary as well as with each other offering even more privacy. This home has many extras including pre wiring for security, pre plumbed for a water softener and a walk in laundry and utility room.
- Type:
- Single Family
- Sq.Ft.:
- 1,248
- Status:
- Active
- Beds:
- 3
- Lot size:
- 0.1 Acres
- Year built:
- 2024
- Baths:
- 2.00
- MLS#:
- 1811309
- Subdivision:
- Zarzamora Cove
ADDITIONAL INFORMATION
The charming RC Cooper plan is rich with curb appeal with its welcoming covered front entry and front yard landscaping. This home features an open floor plan with 3 bedrooms, 2 bathrooms, a spacious family room, and a beautiful dining area/kitchen fully equipped with energy-efficient appliances, ample counter space, and a roomy pantry for the adventurous home chef. Learn more about this home today!
- Type:
- Single Family
- Sq.Ft.:
- 1,459
- Status:
- Active
- Beds:
- 4
- Lot size:
- 0.1 Acres
- Year built:
- 2024
- Baths:
- 2.00
- MLS#:
- 1811306
- Subdivision:
- Zarzamora Cove
ADDITIONAL INFORMATION
The gorgeous RC Ridgeland plan has powerful curb appeal with its charming covered front porch and welcoming front yard landscaping. This home features an open floor plan with 4 bedrooms, 2 bathrooms, a large living room and dining area, as well as a beautiful kitchen fully equipped with energy-efficient appliances, ample counter space, and roomy pantry. Learn more about this home today!
- Type:
- Single Family
- Sq.Ft.:
- 1,340
- Status:
- Active
- Beds:
- 3
- Lot size:
- 0.1 Acres
- Year built:
- 2024
- Baths:
- 2.00
- MLS#:
- 1811305
- Subdivision:
- Zarzamora Cove
ADDITIONAL INFORMATION
The beautiful RC Mitchell plan is loaded with curb appeal with its welcoming covered front porch and inviting front yard landscaping. This home features an open floor plan with 3 bedrooms, 2 bathrooms, a spacious master suite, a stunning kitchen fully equipped with energy-efficient appliances, generous counter space, and roomy pantry! Learn more about this home today.
$245,000
9426 HINDI ST San Antonio, TX 78224
- Type:
- Single Family
- Sq.Ft.:
- 1,100
- Status:
- Active
- Beds:
- 4
- Lot size:
- 0.14 Acres
- Year built:
- 1973
- Baths:
- 2.00
- MLS#:
- 1810279
- Subdivision:
- HARLANDALE
ADDITIONAL INFORMATION
A Must see ! Seller giving buyer concessions with an acceptable offer! This beautifully remodeled home offers comfortable living with 4 bedrooms and 2 bathrooms! The property features New paint, fixtures, bathrooms, kitchen, water heater, Roof, HVAC system, and a convenient spacious 1-car garage and a fenced in front yard and large backyard with an ample sized patio to create your own relaxing space. Easy access to major highway, local amenities, including schools -Palo Alto College, Texas A & M University- San Antonio.
- Type:
- Single Family
- Sq.Ft.:
- 1,900
- Status:
- Active
- Beds:
- 4
- Lot size:
- 0.14 Acres
- Year built:
- 2024
- Baths:
- 3.00
- MLS#:
- 1809888
- Subdivision:
- APPLEWHITE MEADOWS
ADDITIONAL INFORMATION
The Rudy at Applewhite Meadows offers two stories of well-designed living space. The first level features an open-concept great room seamlessly connected to the dining area and kitchen equipped with a corner walk-in pantry and a center island. Additionally, a convenient powder room can be found on the main level. Upstairs, a spacious primary suite's en-suite bathroom offers privacy and functionality with a dual-sink vanity and an expansive walk-in closet. Three secondary bedrooms, also located on the second floor, share a full bathroom. A full laundry room and 2-bay garage complete the space. Additional home highlights and upgrades:, 36"" stone gray kitchen cabinets, quartz countertops and backsplash, Luxury wood-look vinyl plank flooring in common areas, Stainless-steel appliance package, Recessed lighting throughout home, Cultured marble countertops and modern rectangular sinks in bathrooms, Tile surround in shower, Landscape package with full sprinkler system, 240V electric car charging port, Covered patio, Exceptional included features, such as our Century Home Connect smart home package and more!
- Type:
- Single Family
- Sq.Ft.:
- 1,802
- Status:
- Active
- Beds:
- 4
- Lot size:
- 0.11 Acres
- Year built:
- 2024
- Baths:
- 3.00
- MLS#:
- 1809886
- Subdivision:
- APPLEWHITE MEADOWS
ADDITIONAL INFORMATION
At the heart of the Tahoe Plan, you'll find a welcoming open kitchen with a convenient center island and a built-in pantry. The kitchen oversees a spacious dining area and an airy great room a few steps away. The luxurious owner's suite is adjacent, boasting a walk-in closet and a private bath. You'll also find a powder room on this floor. There are three bedrooms upstairs, one which can be optioned as a versatile loft space. An additional full bath rounds out this level. Additional home highlights and upgrades: 36"" shaker-style kitchen cabinets, quartz countertops and tile backsplash, Stainless-steel appliances, Luxury wood-look vinyl plank flooring in common areas, Additional recessed lights throughout home, Cultured marble countertops and modern rectangular sinks in bathroom, Sprinkler system with landscape package, 240V Electric car charging port, Garage door opener with two remotes, Exceptional included features, such as our Century Home Connect smart home package and more!
- Type:
- Single Family
- Sq.Ft.:
- 1,802
- Status:
- Active
- Beds:
- 4
- Lot size:
- 0.11 Acres
- Year built:
- 2024
- Baths:
- 3.00
- MLS#:
- 1809885
- Subdivision:
- APPLEWHITE MEADOWS
ADDITIONAL INFORMATION
At the heart of the Tahoe Plan, you'll find a welcoming open kitchen with a convenient center island and a built-in pantry. The kitchen oversees a spacious dining area and an airy great room a few steps away. The luxurious owner's suite is adjacent, boasting a walk-in closet and a private bath. You'll also find a powder room on this floor. There are three bedrooms upstairs, one which can be optioned as a versatile loft space. An additional full bath rounds out this level. Additional home highlights and upgrades: 36"" shaker-style kitchen cabinets, quartz countertops and tile backsplash, Stainless-steel appliances, Luxury wood-look vinyl plank flooring in common areas, Additional recessed lights throughout home, Cultured marble countertops and modern rectangular sinks in bathroom, Sprinkler system with landscape package, 240V Electric car charging port, Garage door opener with two remotes, Exceptional included features, such as our Century Home Connect smart home package and more!

| Copyright © 2024, Houston Realtors Information Service, Inc. All information provided is deemed reliable but is not guaranteed and should be independently verified. IDX information is provided exclusively for consumers' personal, non-commercial use, that it may not be used for any purpose other than to identify prospective properties consumers may be interested in purchasing. |
San Antonio Real Estate
The median home value in San Antonio, TX is $254,600. This is lower than the county median home value of $267,600. The national median home value is $338,100. The average price of homes sold in San Antonio, TX is $254,600. Approximately 47.86% of San Antonio homes are owned, compared to 43.64% rented, while 8.51% are vacant. San Antonio real estate listings include condos, townhomes, and single family homes for sale. Commercial properties are also available. If you see a property you’re interested in, contact a San Antonio real estate agent to arrange a tour today!
San Antonio, Texas 78224 has a population of 1,434,540. San Antonio 78224 is less family-centric than the surrounding county with 31.3% of the households containing married families with children. The county average for households married with children is 32.84%.
The median household income in San Antonio, Texas 78224 is $55,084. The median household income for the surrounding county is $62,169 compared to the national median of $69,021. The median age of people living in San Antonio 78224 is 33.9 years.
San Antonio Weather
The average high temperature in July is 94.2 degrees, with an average low temperature in January of 40.5 degrees. The average rainfall is approximately 32.8 inches per year, with 0.2 inches of snow per year.

