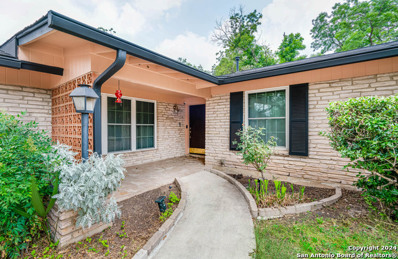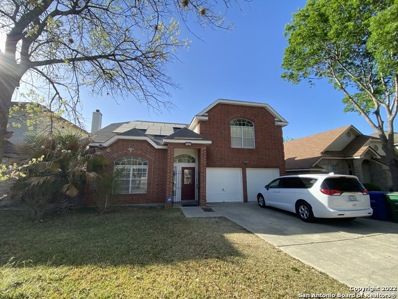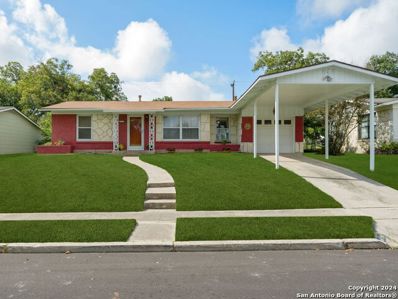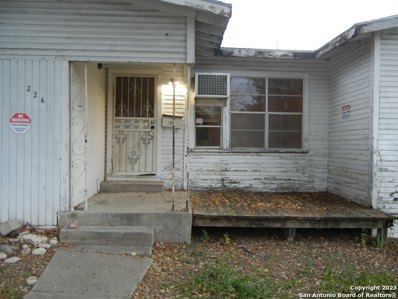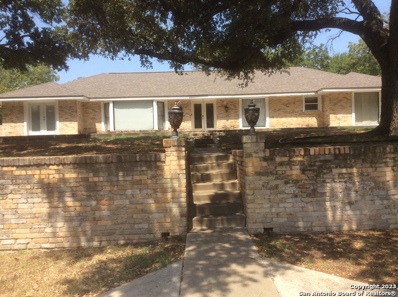San Antonio TX Homes for Sale
- Type:
- Single Family
- Sq.Ft.:
- 1,120
- Status:
- Active
- Beds:
- 3
- Lot size:
- 0.18 Acres
- Year built:
- 1953
- Baths:
- 1.00
- MLS#:
- 1795771
- Subdivision:
- CRESTHAVEN NE
ADDITIONAL INFORMATION
Make sure not to pass up this beauty all the hard work and updates have been done for you. Charming 3 bedroom/1 bath allergen free home has been given new life inside and out! Kitchen and bathroom highlight this remodel. Restored hardwood flooring and tile flooring throughout. Large Utility Room can double as home office and/or exercise room. Home exterior boasts new stucco and a large backyard. Electrical is all new and brought up to code. Mechanical and plumbing received significant overhauls making the home like new on the MEP side. Sheetrock has been replaced, new wall and attic insulation installed and fresh paint adorns this home. HVAC is new 2.5 ton with a 14.3 SEER2 rating. The home has a gas furnace with a motorized damper. SMART DEVICES - from Ring cameras on the exterior, front door entry with keyless/app entry, and appliances that can be synced with Alexa. Kitchen also boast a pot filler, double oven stovetop, and water purification system.
$183,000
4618 Neer Ave San Antonio, TX 78213
- Type:
- Single Family
- Sq.Ft.:
- 928
- Status:
- Active
- Beds:
- 3
- Lot size:
- 0.18 Acres
- Year built:
- 1955
- Baths:
- 1.00
- MLS#:
- 1793036
- Subdivision:
- CRESTHAVEN HEIGHTS
ADDITIONAL INFORMATION
Welcome to a tastefully updated home primed for stylish living. The neutral color paint scheme graces the walls, creating a serene and calming atmosphere inside this inviting abode. This updated space boasts all stainless steel appliances in the kitchen, perfectly harmonized with an eye-catching accent backsplash that contributes to the chic appeal. Outside, find a fenced-in backyard, assuring privacy, and offering the perfect environment for solitary relaxation or casual entertaining. For those looking to enjoy the outdoors while being sheltered from the elements, a covered patio awaits in the backyard, creating an inviting area for barbecuing or reading. Exceptional comfort is guaranteed year-round, courtesy of a brand new HVAC system. In conclusion, this represents the best blend of chic, updated interiors, and inviting outdoor spaces, ensuring a comfortable living experience. This property awaits its new owner, offering a simply stunning backdrop for creating lasting memories.
- Type:
- Single Family
- Sq.Ft.:
- 2,150
- Status:
- Active
- Beds:
- 4
- Lot size:
- 0.08 Acres
- Year built:
- 2002
- Baths:
- 3.00
- MLS#:
- 1788816
- Subdivision:
- THE GARDENS AT CASTLEHIL
ADDITIONAL INFORMATION
Your Perfect Match Awaits in Churchill Gardens! Move right in and experience the charm of this spacious 2125sqf, 4-bedroom, 2.5-bathroom + study/office area in the established Churchill Gardens neighborhood! * Gleaming vinyl floors flow throughout the home, creating a warm and inviting ambiance with no carpets! * Open floor plan, plenty of room for hosting memorable gatherings. * Laundry room upstairs to make your life easier without the need to go up and down the stairs. * Useful study/office area convenient for working, studying, etc. * Enjoy the convenience of 2.5 bathrooms, providing functionality for busy mornings and evenings. * Relax and recharge in your spacious private master suite * This beautiful home boasts a fresh coat of paint throughout, offering a clean slate to personalize your space. **Year-Round Comfort:** * Stay cool and comfortable year-round with the new AC unit installed in 2024 **Prime Location:** * Immerse yourself in the vibrant Churchill Gardens community, known for its friendly atmosphere, established charm, and mature trees lining the streets. * Enjoy easy access to a variety of shops, restaurants, and entertainment options nearby. * Conveniently located near major highways for effortless commutes throughout San Antonio. * Families will appreciate the proximity to top-rated schools, Churchill HS * Hardberger Park for hiking and biking " Close to Walmart Super center, HEB, Northstar mall, Alon Town Center, San Antonio Airport and major highways * 10 min away from the Medical Center
- Type:
- Low-Rise
- Sq.Ft.:
- 1,100
- Status:
- Active
- Beds:
- 2
- Year built:
- 1982
- Baths:
- 2.00
- MLS#:
- 1786839
- Subdivision:
- DEVONSHIRE
ADDITIONAL INFORMATION
Quaintly situated at the back of the property this, charming condo is surrounded by mature trees and a cozy vibe. You are warmly welcomed into the entry with custom barn doors, leading into the large dining living area. This open floor plan provides abundant space, beautiful natural light and a cozy wood burning fire place. Fresh paint, new flooring and beautifully updated bathrooms provide a sense of luxury throughout. Spacious cabinets for storage with a bay window to grow herbs throughout the year in the galley kitchen. Refrigerator conveys. Balcony just redone and updated. Enjoy a cup of coffee or a glass of wing on this quaint balcony under the trees. Located minutes from Hardberger park, Alon and Wurzbach Parkway and the airport. Conveniently located access to downtown, the Rim and LaCantera, Loop 410, 281 and 1604.
$220,000
123 BURWOOD San Antonio, TX 78213
- Type:
- Single Family
- Sq.Ft.:
- 1,290
- Status:
- Active
- Beds:
- 3
- Lot size:
- 0.15 Acres
- Year built:
- 1951
- Baths:
- 2.00
- MLS#:
- 1770994
- Subdivision:
- BRKHAVEN/STARLIT HILLS
ADDITIONAL INFORMATION
Welcome to this beautifully updated home in the Greater Dellview neighborhood! This charming residence offers a fresh and modern interior, perfect for today's discerning buyer. Key Home Features: 3 Bedrooms, 2 Bathrooms 1,220 Sqft of thoughtfully designed living space Converted Garage which adds two versatile living areas, ideal for a home office, entertainment space, or guest quarters Recent Updates to include new flooring, fresh paint, and updated fixtures throughout, providing a turnkey living experience Extra spacious backyard, perfect for outdoor activities, gardening, or simply relaxing Back Entry Parking: Convenient and secure parking at the rear of the home! This charming home has undergone extensive updates to ensure a comfortable and modern lifestyle. The new flooring and fresh paint create a welcoming atmosphere, while the updated fixtures add a touch of elegance. The converted garage offers additional living spaces, providing flexibility for various needs and making this home truly unique. Situated in the Greater Dellview area, you'll enjoy a vibrant community with easy access to local amenities, schools, parks, and more. This home is perfect for families, professionals, or anyone looking for a beautiful and functional living space in a great location. Don't miss the opportunity to make this updated gem your new home.
$364,000
509 ANTLER DR Castle Hills, TX 78213
- Type:
- Single Family
- Sq.Ft.:
- 1,832
- Status:
- Active
- Beds:
- 4
- Lot size:
- 0.37 Acres
- Year built:
- 1956
- Baths:
- 3.00
- MLS#:
- 1782033
- Subdivision:
- CASTLE HILLS
ADDITIONAL INFORMATION
Welcome to this 4 bedroom 2.5 bath home nestled in the popular San Antonio neighborhood of Castle Hills. The kitchen has beautiful custom cabinets, granite countertops and a gas range for gourmet cooking. The garage has been transformed into a spacious media/family room to enjoy movies or just spend time with family or friends. This home sits on .37 of an acre lot with a spacious front and back yard boasting large mature trees in both front and back yards. The back patio is a perfect place to sit and relax in the morning or evening time. The backyard is very accommodating for large gatherings and entertaining. This is being sold as a Trust being sold as-is. Schedule your showing today!
- Type:
- Single Family
- Sq.Ft.:
- 2,516
- Status:
- Active
- Beds:
- 3
- Lot size:
- 0.14 Acres
- Year built:
- 2015
- Baths:
- 3.00
- MLS#:
- 1777601
- Subdivision:
- PRESERVE AT CASTLE HILLS
ADDITIONAL INFORMATION
Motivated Sellers! Bring your offer. Located within the gated community of Preserve at Castle Hills, this beautiful home blends functionality and flexibility with 3 bedrooms and 2 bathrooms conveniently located on the first floor and a game room with a half bath located on the second. The spacious kitchen offers a large island, eat-in dining space, and gas cooktop (plenty of space to open cabinets, refrigerator, and/or dish washer and still move around). A first floor flex room can be used as a den, formal dining room, playroom, or office. In the backyard, you'll find a covered porch with room to entertain and a paver and rock patio for added seating and relaxation. In addition to this home's thoughtful design, there's plenty of closet space as well as being conveniently located to highways and the San Antonio airport. *Some photos have been virtually staged.*
- Type:
- Single Family
- Sq.Ft.:
- 2,117
- Status:
- Active
- Beds:
- 3
- Lot size:
- 0.2 Acres
- Year built:
- 1996
- Baths:
- 3.00
- MLS#:
- 1775120
- Subdivision:
- LARKSPUR
ADDITIONAL INFORMATION
*** LOCATION LOCATION LOCATION *** NEWLY RENOVATED , JUST DONE TO HOME INCLUDING ALL NEW PAINT INSIDE AND OUT. FLOORING, KITCHEN, BATHROOMS, 2 STORY BRICK HOME IN THE ESTABLISHED NEIGHBORHOOD OF LARKSPUR. MINUTES AWAY FROM THE WELL SOUGHT SCHOOLS IN THE NORHTEAST ISD. RELAX ON YOUR PATIO OVERLOOKING THE SPACIOUS BACKYARD FILLED WITH MATURE TREES. UPGRADES INCLUDE WOOD SHUTTERS THROUGHOUT, UPDATED FIXTURES, BEAMING LAMINATE WOOD FLOORS, SOLAR PANELS WATER SOFTNER, NEW KITCHEN WITH GRANITE COUNTERS AND MORE.
- Type:
- Single Family
- Sq.Ft.:
- 1,980
- Status:
- Active
- Beds:
- 3
- Lot size:
- 0.17 Acres
- Year built:
- 1953
- Baths:
- 3.00
- MLS#:
- 1774351
- Subdivision:
- DELLVIEW
ADDITIONAL INFORMATION
VA ASSUMABLE LOAN! KILLER LOCATION at 410 and 10! The Dellview neighborhood sits in a great area with transit times like: 12 min. to the Alamo and Riverwalk, 13 min. to the Rim and La Cantera for shopping and entertainment, 10 min. to the Medical Center, 8 min. to USAA...and La Fogata (one of San Antonio's oldest and best restaurants) is just 4 mins. away! The entry includes a delightful sitting room and the two secondary bedrooms are in the front original section of the home as well as a full size bath with tub and shower. Delightful hints of the home's history are obvious when you see the wood floors and built in telephone nook in the hall way. Recent renovations include an open concept addition that boasts a high ceiling with beams, an ample living area, dining area, a bar and centering the room is a striking custom tiled TX star in the floor! Primary features of the property that have been updated in the last few years include: new AC unit 10/21, new hot water heater 8/21, plumbing and electrical upgrades 8/21 and 11/21, new light fixtures and ceiling fans 3/22. In July 2024 new tile work was done in the Primary shower and a new GE Gas Convetion Stove with No Preheat Air Fryer was installed in the kitchen. On the back of the house you will find an extra large covered patio area that makes for a delightful spot to be outdoors anytime whether you are having morning coffee, a lunch break, maybe grilling for dinner and/or hosting parites on the wekend with family and friends. The back yard has two sides with wooden fencing and the third is chain link, providing a good deal of privacy for you and your family. Topping off this great property is an attached one car garage, with laundry space, and a two car carport.
$345,000
11427 LIMA DR San Antonio, TX 78213
- Type:
- Single Family
- Sq.Ft.:
- 1,809
- Status:
- Active
- Beds:
- 3
- Lot size:
- 0.2 Acres
- Year built:
- 1997
- Baths:
- 3.00
- MLS#:
- 1770564
- Subdivision:
- LARKSPUR
ADDITIONAL INFORMATION
This beautiful 2-story home is a must see! Conveniently nestled in between all 4 main highway corridors. Enter into an open floor plan with a bright, airy living area and a kitchen that is sure to WOW, with tiled backsplash and solid surface counter tops. The home received brand new flooring and paint and finishes, for a fresh new look! Relax in the owner's suite with a walk-in closet and master bath featuring a large stand up shower as well as a double vanity. The backyard is spacious and great for entertaining. You'll also love its convenience to shopping centers like HEB grocery store, Costco, restaurants just minutes away plus easy access to other major highways for quick commutes around town. Don't miss this great opportunity to make this special home yours today!
$200,000
503 FUTURE DR San Antonio, TX 78213
- Type:
- Single Family
- Sq.Ft.:
- 1,814
- Status:
- Active
- Beds:
- 3
- Lot size:
- 0.17 Acres
- Year built:
- 1952
- Baths:
- 2.00
- MLS#:
- 1765864
- Subdivision:
- DELLVIEW
ADDITIONAL INFORMATION
Lovely one story in a secure neighborhood near Balcones Heights around the corner from the Catholic School! 3 bedrooms 2 baths and stone exterior garage area has bonus room that used to be used as an office. Great tiled family room and designer window treatments and hvac installed some years back!
- Type:
- Low-Rise
- Sq.Ft.:
- 1,100
- Status:
- Active
- Beds:
- 2
- Year built:
- 1981
- Baths:
- 2.00
- MLS#:
- 1764625
- Subdivision:
- DEVONSHIRE
ADDITIONAL INFORMATION
Immerse yourself in this newly renovated 2-bedroom, 2-bathroom, second floor condo perfectly nestled between two pools and adjacent tennis courts! Experience secluded gated community living in the highly sought Devonshire Condominiums. Conveniently located to expansive shopping and dining selections, near the San Antonio International Airport, UTSA, regional corporate headquarters, and Phil Hardberger Park. Enjoy new paint throughout in addition to hard surface flooring with new floors in bedrooms, entry, and hallways that are exact match to the living and dining rooms. Relax on the covered patio with utility closet and dedicated washer/dryer connections.
- Type:
- Single Family
- Sq.Ft.:
- 1,736
- Status:
- Active
- Beds:
- 4
- Lot size:
- 0.26 Acres
- Year built:
- 1961
- Baths:
- 2.00
- MLS#:
- 1742131
- Subdivision:
- OAK GLEN PARK
ADDITIONAL INFORMATION
Beautifully renovated home in Castle Hills area! This home sits on a large lot, over a quarter acre with large, mature hardwood trees shading the yard and home. Alley access from backyard and detached garage in back at approximately 460 SF. The entire home has been renovated to include new low-e windows, new HVAC, appliances, and much more! Several custom features such as garage doors. Original floorplan was altered to open up the flow of this home. Seller financing available, please see additional information in Offer Instructions. Owner financing @ 6% rate, 30-year term, no balloon, no pre-payment penalty. 10% minimum down payment.
$154,900
226 Avalon San Antonio, TX 78213
- Type:
- Single Family
- Sq.Ft.:
- 1,732
- Status:
- Active
- Beds:
- 3
- Lot size:
- 0.22 Acres
- Year built:
- 1951
- Baths:
- 1.00
- MLS#:
- 1740734
- Subdivision:
- WONDER HOMES
ADDITIONAL INFORMATION
BUYERS WHAT A GREAT OPPORTUNITY! Owners will consider your FHA or conventional loan offers with the renovation financing program, see additional information to find out how you can own this home completely updated & rehabilitated to fit your style. Now imagine being in this beautiful home in a great central location with your personal touch.
- Type:
- Single Family
- Sq.Ft.:
- 3,244
- Status:
- Active
- Beds:
- 5
- Lot size:
- 0.48 Acres
- Year built:
- 1966
- Baths:
- 4.00
- MLS#:
- 1726535
- Subdivision:
- CASTLE HILLS
ADDITIONAL INFORMATION
Welcome to 105 Wickford Way, a true gem nestled in the heart of Castle Hills. This timeless residence offers a generous 3,244 square feet of living space in a single-level home on a sprawling, nearly half-acre lot, and promises a lifestyle of comfort and tranquility. As you approach, you'll be captivated by the picturesque setting, featuring mature trees and a circle driveway with ample parking space for your guests, and a private attached two-car garage. The recently replaced metal roof not only enhances the home's curb appeal but also ensures long-lasting durability. Upon entering, you're welcomed by an inviting and well-designed layout that provides a seamless flow throughout the home. The entry hall leads to the family room and the main living room with an adjacent wet bar. The home features a well-appointed kitchen and formal dining room, perfect for hosting a grand dinner party or casual family gathering. With five spacious bedrooms and three full baths, plus one convenient half bath, there's plenty of room for the whole family and your guests. For those who enjoy outdoor living, 105 Wickford Way is a dream come true. Step outside to discover the secluded backyard, surrounded by mature native trees creating a private oasis. The highlight of this outdoor paradise is the inviting pool, perfect for cooling off on a hot Texas afternoon or enjoying an evening swim under the stars. The expansive covered patio area offers an ideal setting for al fresco dining and lounging. In addition to the pool and patio, the vast lot provides endless opportunities for gardening, play, or simply enjoying the beauty of your own green space with a morning coffee, or a BBQ by the pool. 105 Wickford Way truly embodies the spirit of Castle Hills and offers a unique opportunity to live in a classic home with modern amenities. Don't miss your chance to make this property your own and experience the comfort, convenience, and style it offers.
- Type:
- Single Family
- Sq.Ft.:
- 3,320
- Status:
- Active
- Beds:
- 3
- Lot size:
- 0.44 Acres
- Year built:
- 1962
- Baths:
- 3.00
- MLS#:
- 1719067
- Subdivision:
- CASTLE HILLS
ADDITIONAL INFORMATION
This house is a huge house with many amenities. The master bedroom has marble flooring, a shower & tub with a whirlpool. It has a huge walk-in closet to place all your cowboy boots and all the lady dresses and shoes. It has a fireplace in the living room. The two-car garage was converted into an exercise room. The exercise room has doors that lead to the swimming pool; this room also has a toilet and a shower. This home is a short distance to the S.A. Airport, malls, restaurants, and easy drive to downtown San Antonio. Even though the garage was converted into an exercise room (here is plenty of space to park cars off the street). There is also space to put up a four-car carport on the lot. You need to see this home to appreciate it: It has many wonderful features. All the back of the house doors leads to the swimming pool. Finally, you need to see this home to appreciate it.
$265,000
415 NASSAU DR San Antonio, TX 78213
- Type:
- Single Family
- Sq.Ft.:
- 960
- Status:
- Active
- Beds:
- 3
- Lot size:
- 0.15 Acres
- Year built:
- 1948
- Baths:
- 1.00
- MLS#:
- 1686559
- Subdivision:
- Wonder Homes
ADDITIONAL INFORMATION
Come & experience this completely renovated home located in established Wonder Homes Subdivision. Easy access to nearby retail centers, entertainment venues, grocery stores, restaurants, bars, libraries, colleges. Convenient to Medical Center, San Antonio International Airport, and downtown. Just minutes away from Loop 410 & I-10 (prime location near major highways). Complete renovations, featuring an open floor plan and keeping with the original 1948 footprint while updating and representing a "new home build". Large fenced backyard provides plenty of room for additional building, pool, or add-on. RENOVATION DETAILS * Complete Rewire and Trim including New Meter Loop following City of San Antonio Electric Code and Inspected (house and garage) * Complete Stucco and Trim (house and garage) * Garage Door (10x7 and motor) * Driveway (removed old asphalt & ribbon curb) New Driveway including garage * Custom wood kitchen cabinets with Granite Countertops * New Exterior Windows * New Doors and hardware (house & garage) * New HVAC Dual System - Energy Efficient 16 SEER & Complete Duct work (House) * Appliances Hookups: Oven, Range/Cook top (Gas or Electric), Dishwasher, Refrigerator * Stove Exhaust Fan, Gas Water Heater, Garbage Disposal * Laundry features: Washer Hookup, Dryer Connection * Added Insulation (walls and attic) * Interior features: * Features: Smoke Detectors; Carbon Monoxide Detector (hall); Custom Wood Cabinets with Granite Countertops (Kitchen); Ceiling Fans w/Light Fixture & Remotes; Shower with Glass Door; Linen Closet (Bathroom); Original Wood Floors (Hallway & Bedrooms); Hall Closet; Coat Closet (Living Room); Waterproof Laminate Wood Flooring (Living Room & Kitchen); Open Floor Plan; Completed new finish-out and fixtures * Exterior features: * Uncovered Patio (137 sq ft) * Covered Porch (54 sq ft) * Detached One Car Garage w/Automatic Opener & Storage Room * Fencing: Chain Link - Gated at Driveway and Alley * Residential vegetation: Mature Trees * Roof replaced 2010.
- Type:
- Low-Rise
- Sq.Ft.:
- 1,100
- Status:
- Active
- Beds:
- 2
- Year built:
- 1983
- Baths:
- 2.00
- MLS#:
- 1659831
ADDITIONAL INFORMATION
upstairs flat at rear of quiet, gated complex. Oversize living area, spacious bedrooms, each with its own bath. Double closets in both bedrooms, and patio looking over a greenbelt between two buildings. Laundry closet on patio. Current tenant has been there as long as I have managed this unit. 4 pools, 2 tennis courts, large trees all over the property. Complex backs to Hardberger Park, on dead-end street, so very little traffic. Cannot find anything in this area at a comparable price! Onsite HOA.

San Antonio Real Estate
The median home value in San Antonio, TX is $254,600. This is lower than the county median home value of $267,600. The national median home value is $338,100. The average price of homes sold in San Antonio, TX is $254,600. Approximately 47.86% of San Antonio homes are owned, compared to 43.64% rented, while 8.51% are vacant. San Antonio real estate listings include condos, townhomes, and single family homes for sale. Commercial properties are also available. If you see a property you’re interested in, contact a San Antonio real estate agent to arrange a tour today!
San Antonio, Texas 78213 has a population of 1,434,540. San Antonio 78213 is less family-centric than the surrounding county with 31.3% of the households containing married families with children. The county average for households married with children is 32.84%.
The median household income in San Antonio, Texas 78213 is $55,084. The median household income for the surrounding county is $62,169 compared to the national median of $69,021. The median age of people living in San Antonio 78213 is 33.9 years.
San Antonio Weather
The average high temperature in July is 94.2 degrees, with an average low temperature in January of 40.5 degrees. The average rainfall is approximately 32.8 inches per year, with 0.2 inches of snow per year.





