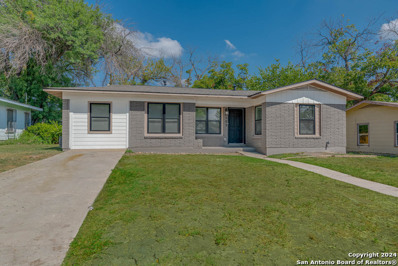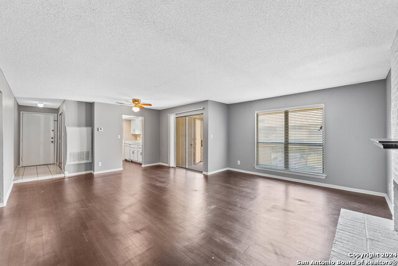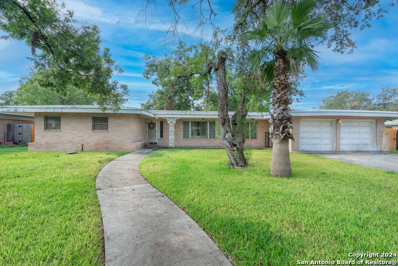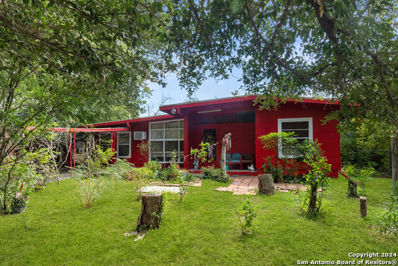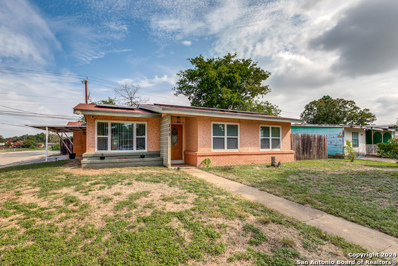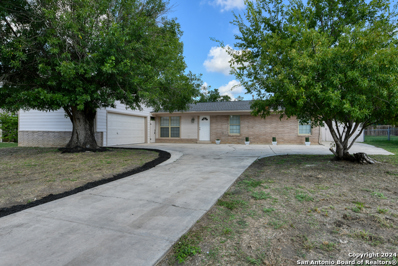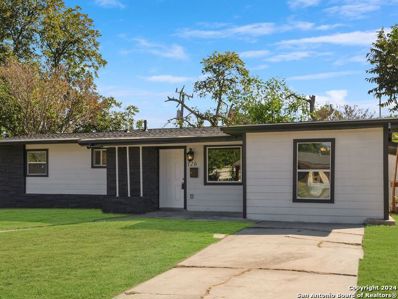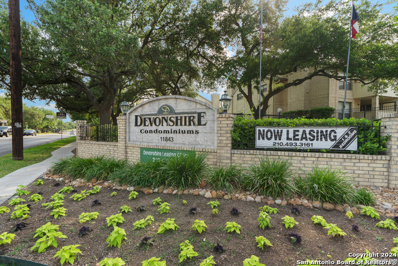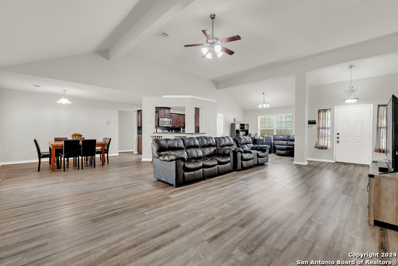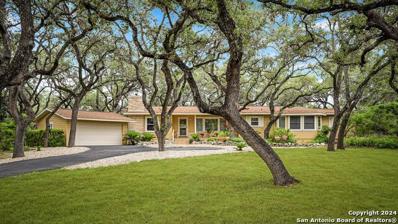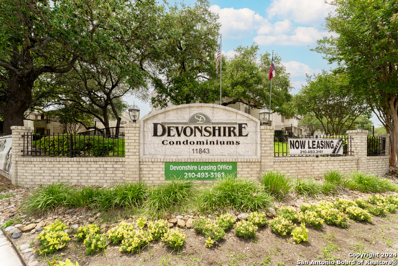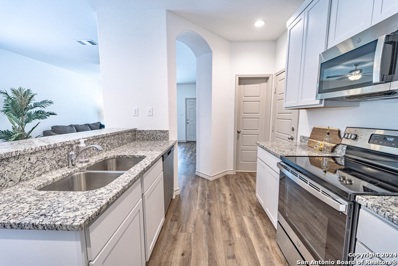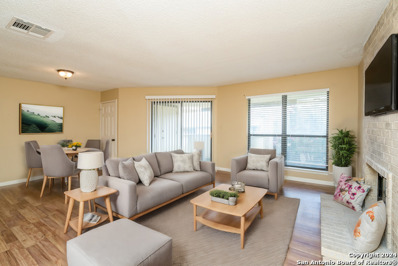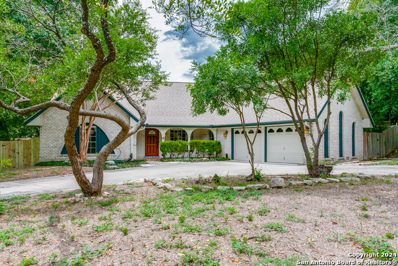San Antonio TX Homes for Sale
$255,000
507 Adrian Dr San Antonio, TX 78213
- Type:
- Single Family
- Sq.Ft.:
- 1,316
- Status:
- Active
- Beds:
- 3
- Lot size:
- 0.16 Acres
- Year built:
- 1953
- Baths:
- 2.00
- MLS#:
- 1814010
- Subdivision:
- Dellview
ADDITIONAL INFORMATION
This charming single-story home features a warm, inviting exterior with a blend of traditional and modern elements. As you step inside, you're greeted by a open-concept living area, bathed in natural light from large windows. The living room flows seamlessly into a cozy dining space, perfect for family gatherings. The kitchen boasts modern appliances, ample counter space, and stylish cabinetry, making it both functional and aesthetically pleasing. Just off the kitchen, you'll find a convenient laundry area
$314,900
119 MARLENA DR San Antonio, TX 78213
- Type:
- Single Family
- Sq.Ft.:
- 1,611
- Status:
- Active
- Beds:
- 3
- Lot size:
- 0.17 Acres
- Year built:
- 1955
- Baths:
- 2.00
- MLS#:
- 1813699
- Subdivision:
- Dellview Ne/Sa
ADDITIONAL INFORMATION
Elevate Your Lifestyle in This Exceptional Residence! A well-maintained single-story home in Dellview offers immense potential. Its captivating curb appeal is enhanced by an oversized carport and charming stoned rock driveway. The private yard boasts a 6 & 8 Ft cedar fence, stoned walkway patio leading to a meticulously manicured backyard oasis ideal for outdoor gatherings. The property features 3 bedrooms, 2 full bathrooms, a custom steel 3-car carport, and a 12x4 exterior storage closet. Notable attributes include 4-sided brick construction, a 3-year metal roof, a 4-year-old full AC system, and a 3-year, 30-gallon water heater. All new double pane windows. This outstanding property has much potential!!
- Type:
- Low-Rise
- Sq.Ft.:
- 1,100
- Status:
- Active
- Beds:
- 2
- Year built:
- 1982
- Baths:
- 2.00
- MLS#:
- 1813489
- Subdivision:
- NORTH CASTLE HILLS
ADDITIONAL INFORMATION
Welcome to your ideal urban retreat. This spacious 2 bedroom, 2 bath condominium offers a perfect blend of comfort and convenience. Enjoy amenities right at your doorstep, including a tennis court and a sparkling swimming pool, perfect for those warm Texas Days. With plenty of parking space available, you and your guest will always have easy access. Located in a vibrant community, you'll be close to shopping, dining, and recreational options. Don't miss this opportunity to own a slice of San Antonio living!
$374,999
212 ATWATER DR San Antonio, TX 78213
- Type:
- Single Family
- Sq.Ft.:
- 2,672
- Status:
- Active
- Beds:
- 3
- Lot size:
- 0.4 Acres
- Year built:
- 1956
- Baths:
- 2.00
- MLS#:
- 1813392
- Subdivision:
- CASTLE HILLS
ADDITIONAL INFORMATION
Lovingly lived in by original owners who had home built by Rex Montgomery. Generous sized rooms in single story with metal roof on almost 1/3acre of a treed lot in Castle Hills. Fun candle light pink and black "Elvis colored" tile primary bathroom which includes neo angle tub and regency blue tile hall bathroom. Oak floors under carpet in living, dining and all 3 bedrooms. No steps and primary split from other bedrooms. Easy care Targonal flooring in the family room, kitchen and laundry room. Oversized garage and yard to play, garden and enjoy pecan tree. Seller appreciates other Realtors.
- Type:
- Single Family
- Sq.Ft.:
- 2,695
- Status:
- Active
- Beds:
- 3
- Lot size:
- 0.26 Acres
- Year built:
- 1960
- Baths:
- 3.00
- MLS#:
- 1790543
- Subdivision:
- CASTLE PARK
ADDITIONAL INFORMATION
Step into this gorgeously remodeled 1.5-story home, where every detail has been carefully curated to offer the perfect blend of luxury and modern design. With soaring ceilings and an expansive open floor plan, this home is as inviting as it is impressive. The heart of the home is the show-stopping living area, featuring a striking fireplace and floor-to-ceiling picture windows that bathe the space in natural light and provide serene views of the lush backyard. Multiple dining areas make entertaining effortless, with the formal dining room showcasing a designer light fixture and a large picture window framing a breathtaking oak tree. The thoughtfully designed butler's pantry is both stylish and functional, complete with a wine refrigerator, microwave, and an elegant tile backsplash. From there, step into the chef's dream kitchen, where sleek countertops, a luxurious marble backsplash, and designer upgrades create a space as beautiful as it is practical. The seamless flow continues into a charming second dining area, which opens to the backyard through French doors, creating the perfect indoor-outdoor experience. Upstairs, the sprawling primary suite is a true sanctuary, featuring a private balcony for tranquil mornings and a stunning chandelier that adds a touch of sophistication. The spa-like en suite bath boasts an oversized walk-in shower, modern finishes, and an indulgent sense of relaxation. The second bedroom is spacious and well-appointed, while the adjacent renovated bathroom exudes convenience and style. This home is packed with features that make it as functional as it is beautiful: A Culligan whole-house reverse osmosis system ensures premium water quality. Owned solar panels deliver energy efficiency and long-term savings-and will be fully paid off at closing! This remarkable home offers modern elegance, thoughtful design, and sustainable living in one exceptional package. Don't miss your opportunity to own this energy-saving, showpiece property-schedule your private tour today!
$223,000
722 WEIZMANN San Antonio, TX 78213
- Type:
- Single Family
- Sq.Ft.:
- 2,271
- Status:
- Active
- Beds:
- 5
- Lot size:
- 0.34 Acres
- Year built:
- 1953
- Baths:
- 2.00
- MLS#:
- 1811377
- Subdivision:
- STARLIT HILLS
ADDITIONAL INFORMATION
Welcome to this charming single-story, 5-bedroom, 2-bathroom home, ideally situated in one of San Antonio's centrally located neighborhoods. This property presents an excellent investment opportunity, allowing you to create your dream home while benefiting from its original hardwood floors that add character and warmth throughout. Key features include: - Spacious 0.33-acre lot with a large yard and mature landscaping - Kitchen equipped with gas cooking - Generously sized master bedroom - Located in the desirable Brookhaven area, known for its convenience and easy access to all points in central San Antonio. This home is perfect for investors or those looking to blend comfort with investment potential. Additionally, it is located within the NEISD school district and offers convenient access to major highways. Don't miss this chance to customize and transform this property into your ideal living space!
- Type:
- Single Family
- Sq.Ft.:
- 1,437
- Status:
- Active
- Beds:
- 3
- Lot size:
- 0.18 Acres
- Year built:
- 1949
- Baths:
- 1.00
- MLS#:
- 1809983
- Subdivision:
- N/A
ADDITIONAL INFORMATION
Welcome to this inviting 3 bedroom 1 bath home, perfect for investors looking to expand their portfolio. Situated in a desirable neighborhood, this property features a spacious living area that flows right into a bright kitchen with ample storage. Each of the 3 bedrooms offers comfortable living space, with bathroom conveniently located for easy access. The home is tenant-occupied, ensuring immediate rental income for the new owner. Outside, enjoy a manageable yard with potential for landscaping or outdoor entertaining. With easy access to local amenities and public transport, this property is a fantastic opportunity in a growing market. Schedule a viewing today!!
- Type:
- Single Family
- Sq.Ft.:
- 1,485
- Status:
- Active
- Beds:
- 3
- Lot size:
- 0.18 Acres
- Year built:
- 1956
- Baths:
- 1.00
- MLS#:
- 1809110
- Subdivision:
- Brkhaven/Starlit/GRN Meadow
ADDITIONAL INFORMATION
Welcome home to this adorable one story brick house in central San Antonio. The home sits on a corner with proximity to a quiet cul-de-sac. The home owner has lovingly cared for this home and added many modern elements. The third bedroom is currently being used as a sitting area, but can easily convert back to a bedroom. Bring your buyers to see this inviting bungalow!
- Type:
- Single Family
- Sq.Ft.:
- 1,509
- Status:
- Active
- Beds:
- 3
- Lot size:
- 0.28 Acres
- Year built:
- 1958
- Baths:
- 2.00
- MLS#:
- 1808799
- Subdivision:
- OAK GLEN PARK
ADDITIONAL INFORMATION
The All New ReUp Living Is Finally In San Antonio! Here's Your Opportunity To Combine The Charm Of Mid-Century Modern With With 21st Century Technology To Customize A Home To YOUR Taste! Located In The Sought-After Area "Between The Two Loops" In Central San Antonio, The SAT Airport, Shopping, Restaurants, Eisenhower Middle And Churchill High Schools Are All Just Minutes Away. The Home Is Situated On An Oversized Lot And Features A Desirable Side-Entry 2-Car Garage And Workshop. This Amply-Sized Home Features 3 Bedrooms, 2 Baths, And ALOT Of Finishes To Choose From, Right There At An In-House "Experience Table." Open Concept Living With Literally Hundreds Of Combinations To Select Using A Patented Technology Called BASE. You Can Finally Mix-And-Match Colors And Customize Such Essentials As Your Flooring, Cabinet Color, Cabinet Hardware, Kitchen Backsplash And Countertops, Bath Vanity Colors And Counter Style And Appliances. You Can Even Choose The Color Of Your Ceilings And Ceiling Fans In Every Room To Set This Home Apart From All The Flip Houses On The Market Where They've Chosen The Colors In The Home Instead Of You The Buyer. The Home's Interior Has Been Painted A Stark White As A Blank Canvas For You To Paint & Design Your Masterpiece. Don't Miss Out On This Amazing Opportunity To Make The Current Renovations Yours To Decide! You Chose The Color Of Your iPhone, Why Shouldn't You Be Able To Choose The Colors And Design Of The Space You'll Most Likely Inhabit For The Next 5-10 Years? Click On The Virtual Home Tour To Navigate The Room-By-Room BASE / Digital Twin Walkthrough Of The Home To Make It Your Own. From Innovative Home Customization Options To A Streamlined Selling Process, ReUp Living Is About Creating Better Outcomes For Homeowners And Buyers Alike. Learn How ReUp Can Help You Achieve Your Real Estate Goals In Ways That Traditional Methods Simply Cannot Match. Also Ask For A PDF Of Customizable Options To Choose From On This Listing...All Included In The Asking Price! Welcome Home.
$259,500
223 LIVELY DR San Antonio, TX 78213
- Type:
- Single Family
- Sq.Ft.:
- 1,743
- Status:
- Active
- Beds:
- 4
- Lot size:
- 0.17 Acres
- Year built:
- 1954
- Baths:
- 1.00
- MLS#:
- 1807023
- Subdivision:
- DELLVIEW
ADDITIONAL INFORMATION
Welcome to your new home! This 4/1 with additional income producing unit or mother-in-law suite is perfectly located near all highways, schools and shopping. Large family room with huge windows look onto wrap around back porch and backyard where an additional cozy 1/1 casita has been added. Recently installed HVAC system, water softener, (2) water heaters, new dishwasher, new cooktop and windows add value. 8x8 shed is out back as well as a fenced kennel or dedicated garden area. Crown molding throughout, recently repainted inside.
$276,500
126 GAZEL DR San Antonio, TX 78213
- Type:
- Single Family
- Sq.Ft.:
- 1,645
- Status:
- Active
- Beds:
- 4
- Lot size:
- 0.17 Acres
- Year built:
- 1951
- Baths:
- 2.00
- MLS#:
- 1806739
- Subdivision:
- DELLVIEW
ADDITIONAL INFORMATION
UrbanLiving Inside410 - Welcome to 126 Gazel in San Antonio, Texas! This beautifully updated 4-bedroom, 2-bath home offers a perfect blend of style and comfort. Step inside to discover brand-new flooring throughout and fresh paint inside and out, creating a bright and inviting atmosphere. The updated kitchen boasts solid surface countertops, modern fixtures, and ample cabinet space, ideal for both everyday meals and entertaining. Enjoy the outdoors with a spacious, covered patio perfect for relaxing or hosting gatherings. The large backyard offers plenty of room for gardening, play, or pets. This home is move-in ready and packed with upgrades, offering modern living in a convenient location. Don't miss your chance to make this beautifully updated property your new home!
$202,500
58 BASSWOOD DR San Antonio, TX 78213
- Type:
- Single Family
- Sq.Ft.:
- 1,316
- Status:
- Active
- Beds:
- 3
- Lot size:
- 0.19 Acres
- Year built:
- 1957
- Baths:
- 2.00
- MLS#:
- 1806555
- Subdivision:
- CRESTHAVEN HEIGHTS
ADDITIONAL INFORMATION
Welcome to 58 Basswood Dr, a beautifully renovated & maintained 3-bedroom, 2-bathroom home located in the heart of San Antonio, just minutes away from dining, and major highways. Situated in the desirable 78213 zip code, this home offers a perfect blend of comfort and convenience. With central A/C, updated flooring, and an attached garage, this home checks all the boxes for modern living. Located near top-rated schools and with easy access to Loop 410, you're just minutes away from everything San Antonio has to offer.
- Type:
- Low-Rise
- Sq.Ft.:
- 800
- Status:
- Active
- Beds:
- 1
- Year built:
- 1982
- Baths:
- 1.00
- MLS#:
- 1805034
- Subdivision:
- DEVONSHIRE
ADDITIONAL INFORMATION
Live with ease in North Central San Antonio. Low association fees and affordable condo recently remodeled and Ready for Move-In! The Devonshire community has gated access & boasts several amenities: community pool, tennis courts, BBQ area & mature trees. Close to Alon shopping center & easy access to highways. First Floor 1/1 Condo features Spacious dining & living area with floor to ceiling brick fireplace. No carpet, wood laminate flooring, recently painted throughout. Roomy private bedroom with 2 walk-in closets. Cute updated bathroom. Well equipped kitchen with Refrigerator. Covered patio off of the living area. Metal roofs and good upkeep throughout the community.
$439,000
11311 LINK DR San Antonio, TX 78213
- Type:
- Single Family
- Sq.Ft.:
- 2,128
- Status:
- Active
- Beds:
- 4
- Lot size:
- 0.24 Acres
- Year built:
- 2009
- Baths:
- 2.00
- MLS#:
- 1804839
- Subdivision:
- LOCKHILL ESTATES
ADDITIONAL INFORMATION
OPEN HOUSE EVENT Sat. Sept. 6th 1-3pm Looking for that beautiful home in a VERY DEMURE neighborhood? Well THIS IS THE ONE! Explore this hidden gem near beautiful Castle Hills, the airport, and shopping malls, offering modern open floor living area and no HOA! This beautifully enhanced single-story home includes 4 bedrooms, 2 baths, 2 car garage, and office space. This family sized home was built in 2009 and has a one owner history. It was well loved and maintained to ensure many more memories be made for years to come. Enjoy the covered patio and large lot this home sits on. It even has a full court basketball sized cement slab that can be used as a foundation for adding an outdoor garage, extra parking or anything your imagination can think of. Don't hesitate. Schedule your showing today and make this home yours!
$525,000
302 ZORNIA DR Castle Hills, TX 78213
- Type:
- Single Family
- Sq.Ft.:
- 2,080
- Status:
- Active
- Beds:
- 2
- Lot size:
- 0.96 Acres
- Year built:
- 1958
- Baths:
- 2.00
- MLS#:
- 1778206
- Subdivision:
- CASTLE HILLS
ADDITIONAL INFORMATION
Welcome to this rare little gem in the City of Castle Hills. Nestled on a .96-acre lot surrounded by oaks and lush native plants, it offers a sense of serenity and privacy. The floor plan includes two bedrooms, two baths, an office with a fireplace, a spacious kitchen, a mini-mud room pantry, and an additional 240-ft sunroom. Most of the home has hardwood flooring and ceramic tile in the kitchen, sunroom, and primary bath. The living room features a gas-log fireplace, big window views of the sunroom, and a beautiful backyard. Two-car detached garage. Newer roof, windows, and appliances. The septic system was replaced 8/2024.
$469,000
223 Herweck Castle Hills, TX 78213
- Type:
- Single Family
- Sq.Ft.:
- 2,474
- Status:
- Active
- Beds:
- 3
- Lot size:
- 0.46 Acres
- Year built:
- 1965
- Baths:
- 3.00
- MLS#:
- 1803512
- Subdivision:
- Castle Hills
ADDITIONAL INFORMATION
OPPEN HOUSE ON SUNDAY 12/22 FROM 1pm TO 4pm ***NOTE: Square footage is taken from Appraiser Measurements. The 2474 sf living area DOES NOT include the craft room (243 sf), Game Room (295 sf), or the Enclosed Patio (274 sf) See Drawing under Additional Information*** Located in the highly sought-after community of Castle Hills, this wonderful 2-story home exudes both character and comfort. With a unique floorplan, the residence boasts 3 spacious bedrooms and 3 modern baths. Upstairs, the home is complemented by a secondary Living area, specialized Office/Craft Room for the hobbyists and a large Game Room that provides an ideal space for entertainment. The downstairs includes the private Primary Suite with a large updated Bath, an open Family Room, and an oversized enclosed Sun Room that is perfect for relaxation, or an at home Gym. Notice the newer windows for energy efficiency and the beautiful, well cared for, parquet flooring in the front Living Room and Dining Room. BONUS FEATURES...Check out all the recent upgrades! With new appliances, quartz counters and mosaic marble backsplash, everyone will enjoy their time cooking in this gourmet kitchen. Your Chef will love all the fabulous pullout drawers in the cabinets and pantry to keep all their supplies organized. New flooring and a fresh coat of interior paint blends contemporary touches with its distinctive layout, offering an inviting and functional living space. Be sure to note the surround sound ability, taking your your entertainment enjoyment to a new level. Castle Hills is a wonderful small city with its own Police and Fire Departments only minutes away, offering outstanding safety and security. **It is important to note that, according to the Texas Education Agency Accountability Rating System, the surrounding schools all score Above Average.** Extremely convenient to Downtown, Restaurants, Entertainment, Malls, IH-10, Loop 410 and the San Antonio International Airport, this home is a MUST SEE, TODAY!!
- Type:
- Low-Rise
- Sq.Ft.:
- 800
- Status:
- Active
- Beds:
- 1
- Year built:
- 1981
- Baths:
- 1.00
- MLS#:
- 1802618
- Subdivision:
- DEVONSHIRE
ADDITIONAL INFORMATION
Spacious 1 Bedroom condo located on second level, no carpet all vynil floor wood type, wood burning fireplace,controled access with ample parking lot. This property is next to Phil Hardbenger park, great community atmospher, close to shopping centers and restaurants
- Type:
- Single Family
- Sq.Ft.:
- 1,430
- Status:
- Active
- Beds:
- 3
- Lot size:
- 0.15 Acres
- Year built:
- 2022
- Baths:
- 3.00
- MLS#:
- 1801756
- Subdivision:
- LOCKHILL ESTATES
ADDITIONAL INFORMATION
**OPEN HOUSE SAT 10/19 12-2**Easy-Breezy in Castle Hills! This one year old townhome is perfect for your busy life style. Built in 2023, this lightly lived in home features the most functional and easy-to-live-in floor plan in the community! The home is filled with tons of natural light and features vinyl flooring throughout. The well apportioned living room opens to a dining space and the kitchen with granite countertops, white cabinets and stainless appliances. The downstairs half bath makes entertaining a breeze. Upstairs you will find the large primary bedroom with a walk in closet and ensuite bath with plenty of space for storage. You will also find 2 additional secondary bedrooms and a full bathroom with extra space for storage. The laundry room is conveniently located upstairs where the bedrooms are! Outside has a large patio and has a small yard for your four legged friends. AND the BRAND NEW solar panels drastically reduce the electric bills! One car garage plus pad parking. Minutes from Hardberger Park, Alon HEB, shopping and restaurants. Schedule your showing today!
- Type:
- Single Family
- Sq.Ft.:
- 2,410
- Status:
- Active
- Beds:
- 4
- Lot size:
- 0.31 Acres
- Year built:
- 1963
- Baths:
- 3.00
- MLS#:
- 1801418
- Subdivision:
- CASTLE HILLS TERRACE
ADDITIONAL INFORMATION
PRICE IMPROVEMENT + Up to $5,000 in Seller Concessions. Use this incentive to save cash up front for your own personal touches or to buy your interest rate down! Welcome to 308 Towne Vue - a mid century modern masterpiece nestled right in the heart of Castle Hills! An architectural gem not only boasting incredible design but also offers undeniable curb appeal! Step inside to an interior that showcases stunning new hardwood floors alongside timeless terrazzo, preserving the home's authentic character, while soaring vaulted ceilings and large windows flood the space with natural light. An incredibly flexible floor plan offers 4 bedrooms, 2.5 bathrooms, multiple living and dining areas that open seamlessly to a large backyard and a screened-in patio, perfect for relaxing, entertaining and creating a harmonious blend of indoor and outdoor living. Location is everything, and this property does not disappoint. It's central location provides convenience and a short drive to top-rated schools, vibrant entertainment, shopping, the airport, downtown San Antonio and more. This is a rare opportunity for mid-century enthusiasts to own a piece of architectural history in one of Castle Hills' most desirable neighborhoods. Schedule your private tour today.
- Type:
- Single Family
- Sq.Ft.:
- 4,694
- Status:
- Active
- Beds:
- 6
- Lot size:
- 0.45 Acres
- Year built:
- 1970
- Baths:
- 5.00
- MLS#:
- 1787557
- Subdivision:
- CASTLE HILLS
ADDITIONAL INFORMATION
Welcome to this stunning 6-bedroom, 5-bathroom home located in the prestigious Estates of Castle Hills. This beautiful residence sits on a spacious lot of over 0.50 acres adorned with large trees and a circle drive, creating a picturesque setting.The home features a thoughtful layout with both the primary and a secondary bedroom located downstairs, each with its own bathroom. Upstairs, you'll find four additional bedrooms, each pair sharing a convenient Jack and Jill bathrooms. This property offers ample space for relaxation and entertainment with two large living areas and a formal dining room. The kitchen, updated 10 years ago with high-end appliances, includes a 6-burner Wolf gas cooktop and double ovens, perfect for the culinary enthusiast. The primary bedroom boasts a large sitting area with outdoor access, providing a private retreat. A huge utility room and a massive finished attic offer abundant storage options. Outside, you can enjoy the sparkling pool in your serene backyard. Additional features include alley access with an oversized two-car garage and extra driveway space for parking. Experience the perfect blend of luxury and comfort in this exceptional Castle Hills estate. Don't miss the opportunity to call this beautiful property your new home!
$172,500
146 MINK San Antonio, TX 78213
- Type:
- Single Family
- Sq.Ft.:
- 1,372
- Status:
- Active
- Beds:
- 3
- Lot size:
- 0.16 Acres
- Year built:
- 1953
- Baths:
- 2.00
- MLS#:
- 1800783
- Subdivision:
- Dellview
ADDITIONAL INFORMATION
Investors welcome. Read All: Charming Mid-Century Home with 2 living areas, 3 BR, 1.5 Baths. Integral vintage features, Fresh Paint interior/exterior, &beautiful refinished original Oak Wood Floors.Roof and Double-Pane Windows replaced this year. Newly-installed floor tile in kitchen & half-bath. Family Room showcases original vintage tongue & groove pine paneling. Tile ceiling & floor recently installed. Spacious back yard. Neighborhood Park with Pool, Playground, Sports Courts & Running Trail just blocks away. Convenient Location I-10/410 area, near Medical Ctr, USAA, Quarry Shopping, & minutes from Restaurants, Entertainment and Downtown SA. Foundation Reports & Warranty in Add'l Information.
- Type:
- Low-Rise
- Sq.Ft.:
- 800
- Status:
- Active
- Beds:
- 1
- Year built:
- 1981
- Baths:
- 1.00
- MLS#:
- 1799214
- Subdivision:
- DEVONSHIRE
ADDITIONAL INFORMATION
This beautiful, spacious one-bedroom condo is located in the highly sought-after Devonshire Condo complex, next to Phil Hardberger Park. It is near dining, entertainment, and the Alon shopping center and is minutes from Wurzbach Pkwy, major highways, and the Airport. The Devonshire community has gated access and several amenities: community pools, tennis courts, BBQ area, walking paths & mature trees. This condo has an open layout with a wood-burning fireplace that makes this unit cozy and comfortable. The large bedroom with two walk-in closets and a bright bathroom with a tub/shower combo. All flooring in the condo is laminate except the entrance with the tiles. The spacious covered patio has plenty of space to enjoy morning coffee, and it holds a full-sized washer and dryer inside the utility closet. Well-equipped gallery kitchen with all appliances that remain with the unit. A nice dining area off the living room & kitchen. A MUST SEE CONDO!!!
- Type:
- Low-Rise
- Sq.Ft.:
- 800
- Status:
- Active
- Beds:
- 1
- Year built:
- 1982
- Baths:
- 1.00
- MLS#:
- 1798382
- Subdivision:
- DEVONSHIRE
ADDITIONAL INFORMATION
Affordable living at it's finest! This condo in the desirable Devonshire Condominiums offers an opportunity to enjoy views of the majestic mature oak trees on your private covered veranda. Overlooking the tennis courts, it's only steps away from two of the three pools in the community. A fireplace built into the Livingroom stone wall adds warmth to the main living area. An all tile shower w/bench and granite counter tops in the kitchen are added features. In addition, for the nature enthusiast to retreat, close by Hardberger Park offers scenic walking trails and dog parks. Ideally located, close to shopping, fine dining and entertainment! Great Schools with easy access to the major transportation arteries of Hwy. 281, Wurzbach Pkwy. Located between Loops 1604 & 410, a great choice!
- Type:
- Single Family
- Sq.Ft.:
- 2,500
- Status:
- Active
- Beds:
- 5
- Lot size:
- 0.28 Acres
- Year built:
- 1969
- Baths:
- 2.00
- MLS#:
- 1797320
- Subdivision:
- CASTLE PARK
ADDITIONAL INFORMATION
Beautiful 5-bedroom home with 1960's Spanish architectural charm! Stunning wooden beams showcase the spacious living room with fireplace. A lovely arched entry into the formal dining room adorned with wooden spindles true to the time period. Original wrought iron banisters escort you to the spacious upper level where there are three large rooms, bonus closet space, and a shared bathroom with double vanity. Outside enjoy entertaining under your covered, tiled, patio, with fireplace! Local pleasures include a short 5 minute walk to Harmony Hills Cabana Club with open membership! Also central to Hardberger Park, Salado Creek walking/biking trails, North Star Mall, San Antonio Airport, Alon Town Center, and LaCantera. -AC and attic ducts replaced Feb./Mar. 2023- 10yr wrty. includes biannual services for 2 yrs. -Roof replaced 2017 -Water softener replaced 2019 -New paint and carpet June 2024
$259,000
11951 BAMMEL San Antonio, TX 78213
- Type:
- Single Family
- Sq.Ft.:
- 1,532
- Status:
- Active
- Beds:
- 3
- Lot size:
- 0.18 Acres
- Year built:
- 1981
- Baths:
- 3.00
- MLS#:
- 1797239
- Subdivision:
- VISTA VIEW
ADDITIONAL INFORMATION
Come home after a long day to this charming & cozy home located in a mature neighborhood. Property is conveniently located to Shopping, highways, airport & downtown SA. Recently remodeled kitchen opens up to a generous sized family room w/ soaring ceilings. Perfect for entertaining or escaping from the outside world. Back room has its own full size bath & can be used as mother-in-law suite, movie theater room, or second living area. Come take a look today!!

San Antonio Real Estate
The median home value in San Antonio, TX is $254,600. This is lower than the county median home value of $267,600. The national median home value is $338,100. The average price of homes sold in San Antonio, TX is $254,600. Approximately 47.86% of San Antonio homes are owned, compared to 43.64% rented, while 8.51% are vacant. San Antonio real estate listings include condos, townhomes, and single family homes for sale. Commercial properties are also available. If you see a property you’re interested in, contact a San Antonio real estate agent to arrange a tour today!
San Antonio, Texas 78213 has a population of 1,434,540. San Antonio 78213 is less family-centric than the surrounding county with 31.3% of the households containing married families with children. The county average for households married with children is 32.84%.
The median household income in San Antonio, Texas 78213 is $55,084. The median household income for the surrounding county is $62,169 compared to the national median of $69,021. The median age of people living in San Antonio 78213 is 33.9 years.
San Antonio Weather
The average high temperature in July is 94.2 degrees, with an average low temperature in January of 40.5 degrees. The average rainfall is approximately 32.8 inches per year, with 0.2 inches of snow per year.
