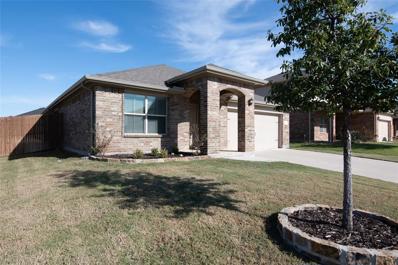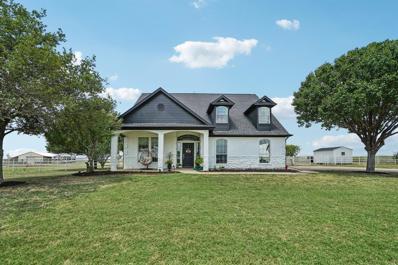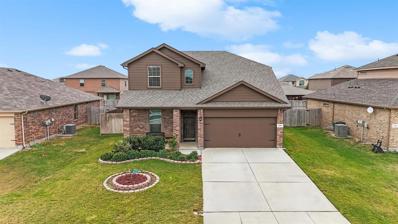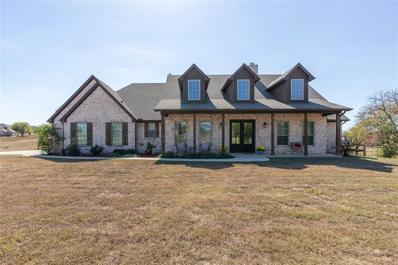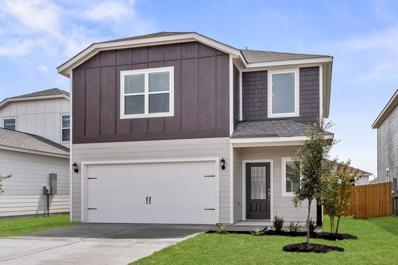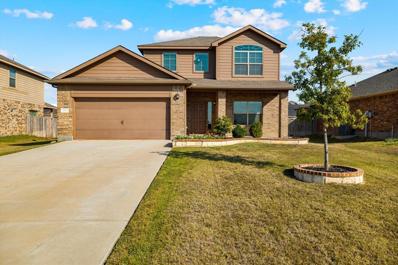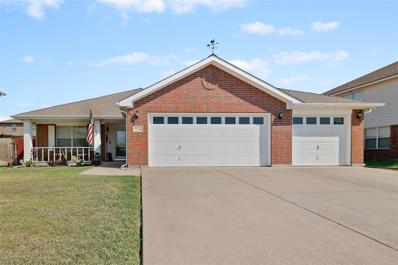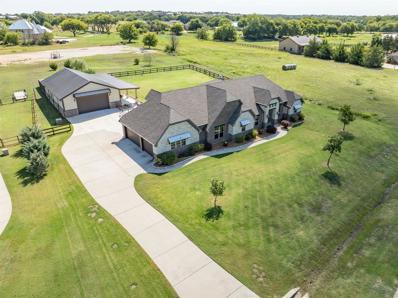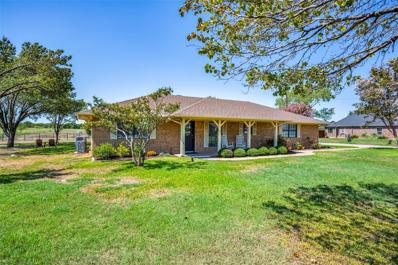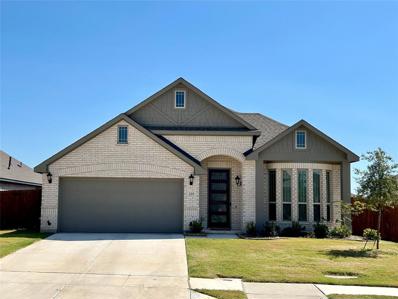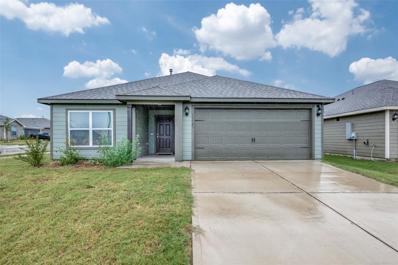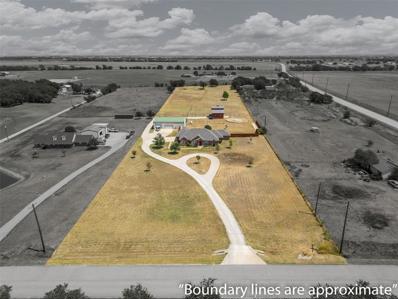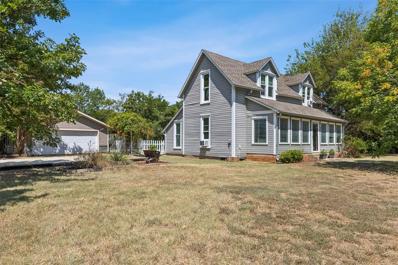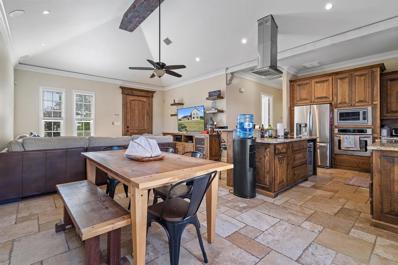Ponder TX Homes for Sale
- Type:
- Single Family
- Sq.Ft.:
- 1,561
- Status:
- NEW LISTING
- Beds:
- 3
- Lot size:
- 0.1 Acres
- Year built:
- 2024
- Baths:
- 3.00
- MLS#:
- 20801017
- Subdivision:
- Big Sky Estates
ADDITIONAL INFORMATION
The two-story Colorado floor plan offers three bedrooms and two-and-a-half bathrooms. Its open concept layout seamlessly integrates living spaces, fostering connectivity and comfort throughout. From the inviting foyer to the spacious living room and open dining area, every detail promotes gatherings and family time. The upgraded kitchen features stainless-steel appliances, granite countertops and designer wood cabinetry, enhancing cooking and cleaning experiences. The serene upstairs master retreat includes an expansive bedroom and spa-like bathroom with a glass walk-in shower and garden tub. With a spacious walk-in closet designed for organization, the Colorado ensures comfort and convenience for homeowners.
$338,800
215 Jockey Court Ponder, TX 76259
- Type:
- Single Family
- Sq.Ft.:
- 2,003
- Status:
- NEW LISTING
- Beds:
- 3
- Lot size:
- 0.25 Acres
- Year built:
- 2017
- Baths:
- 3.00
- MLS#:
- 20760744
- Subdivision:
- Remington Park Ph 5
ADDITIONAL INFORMATION
Welcome to this exceptional property featuring a rare oversized full quarter-acre cul-de-sac lot in the desirable Ponder's Remington Park subdivision. This sought-after lot faces a beautiful greenbelt, providing easy access to a park, playground, basketball court, soccer field, and scenic walking trails for outdoor enthusiasts. This certified pre-owned home offers peace of mind with an inspection conducted by a licensed inspector, and a detailed report will be made available to the buyer, outlining any repairs needed. A one-year home warranty is included for added protection. Step inside to discover elegant granite countertops, a spacious open floor plan, and recently upgraded luxury vinyl plank flooring in high-traffic areas. The thoughtfully designed layout features two living areas, one of which is perfect as a kidâ??s play area or a game room, ideal for entertaining guests. Ponder ISD schools. Don't miss out on this incredible opportunity to own a fantastic home in a vibrant community!
- Type:
- Single Family
- Sq.Ft.:
- 2,627
- Status:
- Active
- Beds:
- 4
- Lot size:
- 0.15 Acres
- Year built:
- 2004
- Baths:
- 3.00
- MLS#:
- 20737098
- Subdivision:
- Remington Park Ph 2
ADDITIONAL INFORMATION
Welcome to this inviting 4-bedroom home in the heart of Ponder, perfectly situated within the esteemed ISD. Boasting an open-concept design, this home invites you in with large windows that fill the living spaces with natural light. The kitchen is the heart of the home, offering a seamless flow to the living room, dining area, and breakfast nook. Itâ??s equipped with a spacious breakfast bar, stainless steel appliances, and upgraded countertopsâ??ideal for both everyday living and entertaining. All the rooms in this home are exceptionally spacious, providing plenty of room for everyone! The ownerâ??s suite is a serene retreat, featuring a walk-in closet and an upgraded en-suite bathroom with marble tile, dual vanities, a walk-in shower, and a separate soaking tub.Step outside to a spacious fenced backyard with a concrete patio, perfect for relaxing evenings or hosting gatherings. Donâ??t miss this incredible opportunity! Bring all Offers. Buyer and agent to verify all information and schools, deemed accurate but not reliable. Come see Today!
$369,000
405 Keenland Way Ponder, TX 76259
- Type:
- Single Family
- Sq.Ft.:
- 2,450
- Status:
- Active
- Beds:
- 3
- Lot size:
- 0.16 Acres
- Year built:
- 2016
- Baths:
- 3.00
- MLS#:
- 20793388
- Subdivision:
- Remington Park Ph 4
ADDITIONAL INFORMATION
Country living with modern conveniences! Well maintained home with an open floor plan and huge room sizes up and downstairs. 3 bedroom, 2.5 baths with a large game room or 2nd living upstairs. Formal dining has been converted to an office space. Master bedroom upstairs with a Texas sized closet. This home is perfect for families! Fabulous neighborhood amenities include playground, sports court, and walking trails. Upgraded LED lighting fixtures and flooring. Custom sink, faucet and granite countertops installed in the kitchen. Sprinkler system in both front and back. Backyard has a covered patio. Ponder is a well sought out community with great schools and neighborhoods! Home is 3 minutes from the elementary, jr high, and brand new high school. 15 minute commute to Denton for shopping and 380 Rayzor Ranch development.
$284,900
8312 Silverbow Drive Krum, TX 76259
- Type:
- Single Family
- Sq.Ft.:
- 1,076
- Status:
- Active
- Beds:
- 3
- Lot size:
- 0.09 Acres
- Year built:
- 2024
- Baths:
- 2.00
- MLS#:
- 20792487
- Subdivision:
- Big Sky Estates
ADDITIONAL INFORMATION
The stunning Atticus floor plan offers three bedrooms, two bathrooms and an open-concept layout. Its luminous kitchen boasts sprawling granite countertops, wood cabinets with crown molding and energy-efficient Whirlpool® appliances, blending style and functionality seamlessly. The expansive granite breakfast bar provides ample seating for casual dining and meal preparation. With an adjacent family room fostering togetherness, every moment becomes special. Between the master suite and spacious secondary bedroom, everyone in the family will have a space of their own. LGI simplifies the home-buying process by including sought-after upgrades at no extra cost, ensuring your dream home exceeds expectations without compromise.
- Type:
- Single Family
- Sq.Ft.:
- 1,890
- Status:
- Active
- Beds:
- 3
- Lot size:
- 0.14 Acres
- Year built:
- 2024
- Baths:
- 3.00
- MLS#:
- 20784252
- Subdivision:
- Big Sky Estates
ADDITIONAL INFORMATION
Welcome to the Camellia, featuring three spacious bedrooms and two and a half bathrooms. Its open-concept layout includes a versatile living area ideal for entertaining and an upgraded kitchen with energy-efficient appliances. The bright and inviting family room with seamlessly connects to the kitchen, perfect for gatherings. The formal dining room is perfect hosting family dinners. Upstairs, the luxurious master suite offers a spa-like bathroom and generous closet space. With ample storage and stylish finishes throughout, the Camellia is perfect for growing families. LGI Homes ensures a stress-free homebuying journey with expert support and guidance at every stage, making achieving homeownership exciting and confident.
- Type:
- Single Family
- Sq.Ft.:
- 1,857
- Status:
- Active
- Beds:
- 3
- Lot size:
- 0.14 Acres
- Year built:
- 2024
- Baths:
- 3.00
- MLS#:
- 20784242
- Subdivision:
- Big Sky Estates
ADDITIONAL INFORMATION
The two-story Dogwood floor plan offers an open layout downstairs, seamlessly connecting the upgraded kitchen, cozy family room, and open dining area. Designed for easy family living, this space fosters togetherness and enhances functionality. Hosting gatherings is a delight in the Dogwood, with its modern kitchen and inviting outdoor patio. Upstairs, the three bedrooms provide comfort and privacy, including the spacious master suite with ample closet space. The backyard, with its patio and fully fenced-in space, offers a serene retreat for relaxation and recreation, completing the appeal of this family-friendly home.
- Type:
- Single Family
- Sq.Ft.:
- 1,702
- Status:
- Active
- Beds:
- 3
- Lot size:
- 0.16 Acres
- Year built:
- 2017
- Baths:
- 2.00
- MLS#:
- 20784326
- Subdivision:
- Remington Park Ph 5
ADDITIONAL INFORMATION
Quick move-in available*Priced below recent appraisal of $310,000*Flex room at front could be 2nd living, playroom, home office or guest room*Kitchen open to dining & spacious family den*Granite island*Split owner's retreat*Nice covered patio*Separate utility room*Sprinkler*Community playground*
$718,990
2621 Big Sky Trail Ponder, TX 76259
- Type:
- Single Family
- Sq.Ft.:
- 3,615
- Status:
- Active
- Beds:
- 5
- Lot size:
- 3.87 Acres
- Year built:
- 2003
- Baths:
- 3.00
- MLS#:
- 20778419
- Subdivision:
- Big Sky Trails
ADDITIONAL INFORMATION
Stunning modern farm house on 3.87 acres in the outskirts of the booming Ponder, TX community. Spacious floorplan with 3 bedrooms, 2 bathrooms on the first floor; additional bedroom, full bathroom, kitchenette, secondary living area, and bonus room that could be used as a 5th bedroom upstairs. Recently updated, this beautiful home is equipped with hard wood floors, quartz countertops, fully updated bathrooms, fresh paint inside and out, stainless steel appliances including refrigerator, and a designated office and formal dining room. Enjoy the farm life with plenty of acreage to bring your horses, chickens, or other animals and experience Texas sunsets over the open pasture. Metal barn and storage shed provide ample room for all your toys and equipment. Fenced in yard with electric gate provide security for your family and your property. Country living only 5 miles from Denton's Razor Ranch retail areas, hospitals and amenities.
- Type:
- Single Family
- Sq.Ft.:
- 1,857
- Status:
- Active
- Beds:
- 3
- Lot size:
- 0.14 Acres
- Year built:
- 2024
- Baths:
- 3.00
- MLS#:
- 20777401
- Subdivision:
- Big Sky Estates
ADDITIONAL INFORMATION
The two-story Dogwood floor plan offers an open layout downstairs, seamlessly connecting the upgraded kitchen, cozy family room, and open dining area. Designed for easy family living, this space fosters togetherness and enhances functionality. Hosting gatherings is a delight in the Dogwood, with its modern kitchen and inviting outdoor patio. Upstairs, the three bedrooms provide comfort and privacy, including the spacious master suite with ample closet space. The backyard, with its patio and fully fenced-in space, offers a serene retreat for relaxation and recreation, completing the appeal of this family-friendly home.
$338,000
304 Preakness Lane Ponder, TX 76259
- Type:
- Single Family
- Sq.Ft.:
- 2,332
- Status:
- Active
- Beds:
- 5
- Lot size:
- 0.16 Acres
- Year built:
- 2017
- Baths:
- 4.00
- MLS#:
- 20766250
- Subdivision:
- Remington Park Ph 5
ADDITIONAL INFORMATION
This meticulously maintained property is ready for its new owners and presents a fantastic opportunity in a vibrant neighborhood. The seller is eager to negotiate and is offering $5,000 towards closing costs, making this an even more appealing choice. Welcome to this stunning two-story home, featuring exceptional curb appealâperfect for families seeking comfort and elegance. Enter through a spacious foyer that opens to a versatile office or flex room, a convenient half bath, and a bright eat-in kitchen designed for culinary creativity. The kitchen boasts a generous island, ideal for entertaining and family gatherings. The main-level primary suite serves as a serene retreat, complete with an ensuite bathroom featuring dual sinks, built-in cabinets, a luxurious garden tub, and a large walk-in closet. Upstairs, youâll find four additional bedrooms and two full bathrooms, offering ample space for everyone. A cozy nook area is perfect for relaxation or study. Step outside to the large, covered patio, ideal for hosting gatherings, while the expansive yard provides plenty of room for outdoor activities. The dog run will be removed, and sod will soon replace all bare spots, enhancing the outdoor space as an inviting retreat. Located minutes from Denton and the Alliance Corridor, this established neighborhood offers quick access to I-35, HWY 380, and local shops and dining. This home provides ample space and flexibility to truly make it your own! Donât miss the chance to see this beautiful property! It's the ideal setting for creating lasting memories with family and friendsâembrace the lifestyle you've always envisioned! Plus, this home qualifies for zero down payment. Donât let the price hold you back; come visit and experience it for yourself! Check out this stunning property and make your offer today!
$659,900
3271 Sheriff Lane Ponder, TX 76259
- Type:
- Single Family
- Sq.Ft.:
- 2,833
- Status:
- Active
- Beds:
- 3
- Lot size:
- 2.02 Acres
- Year built:
- 2017
- Baths:
- 3.00
- MLS#:
- 20762171
- Subdivision:
- Ponderosa Valley Ph Iii
ADDITIONAL INFORMATION
Country Living at its finest! Beautiful custom built farm style home in highly sought after Ponderosa Valley. Built on just over 2 acres with a pond out back, this home was built with family in mind. It has an open floor plan, game room, office space, covered back patio with fireplace, and enough space for entertaining friends. Come make this your home!
$285,000
405 Citation Lane Ponder, TX 76259
- Type:
- Single Family
- Sq.Ft.:
- 1,561
- Status:
- Active
- Beds:
- 4
- Lot size:
- 0.16 Acres
- Year built:
- 2016
- Baths:
- 2.00
- MLS#:
- 20761064
- Subdivision:
- Remington Park Ph 4
ADDITIONAL INFORMATION
Welcome to 405 Citation Ln! This beautifully maintained home features an open floor plan with spacious living areas, a modern kitchen with stainless steel appliances, and a bright master suite with a luxurious en-suite bathroom. Enjoy outdoor living in the landscaped backyard with a patio, perfect for entertaining. Located near a community park, youâ??ll have easy access to recreational activities. Donâ??t miss outâ??schedule your viewing today!
$329,900
8424 Wibaux Road Ponder, TX 76259
- Type:
- Single Family
- Sq.Ft.:
- 1,561
- Status:
- Active
- Beds:
- 3
- Lot size:
- 0.1 Acres
- Year built:
- 2024
- Baths:
- 3.00
- MLS#:
- 20762669
- Subdivision:
- Big Sky Estates
ADDITIONAL INFORMATION
The two-story Colorado floor plan offers three bedrooms and two-and-a-half bathrooms. Its open concept layout seamlessly integrates living spaces, fostering connectivity and comfort throughout. From the inviting foyer to the spacious living room and open dining area, every detail promotes gatherings and family time. The upgraded kitchen features stainless-steel appliances, granite countertops and designer wood cabinetry, enhancing cooking and cleaning experiences. The serene upstairs master retreat includes an expansive bedroom and spa-like bathroom with a glass walk-in shower and garden tub. With a spacious walk-in closet designed for organization, the Colorado ensures comfort and convenience for homeowners.
$349,999
388 Saratoga Drive Ponder, TX 76259
- Type:
- Single Family
- Sq.Ft.:
- 2,003
- Status:
- Active
- Beds:
- 3
- Lot size:
- 0.16 Acres
- Year built:
- 2017
- Baths:
- 3.00
- MLS#:
- 20758957
- Subdivision:
- Remington Park Ph 5
ADDITIONAL INFORMATION
The spacious, open floor plan is ideal for families seeking room to grow. The primary bedroom on the main floor ensures privacy and convenience, while the second floor features two additional bedrooms and a cozy living area, offering plenty of space for relaxation. The home also includes a versatile flex space, perfect for use as a dining room or home officeâideal for those working from home. With no neighbors across the street and a community park just steps away, youâll enjoy the serenity of suburban life.
- Type:
- Single Family
- Sq.Ft.:
- 1,637
- Status:
- Active
- Beds:
- 3
- Lot size:
- 0.18 Acres
- Year built:
- 2006
- Baths:
- 2.00
- MLS#:
- 20747815
- Subdivision:
- Remington Park Ph 2
ADDITIONAL INFORMATION
Enjoy the best of country living in this charming 3-bedroom, 2-bath home with no HOA or PID! This property offers plenty of space for your vehicles and hobbies with a spacious 3-car garage. The inviting backyard features a sparkling pool, perfect for relaxing or entertaining. This home provides the peace and privacy of rural living while still being just a short drive from shopping and dining. Donât miss this rare opportunity to own a slice of country paradise!
- Type:
- Single Family
- Sq.Ft.:
- 2,479
- Status:
- Active
- Beds:
- 4
- Lot size:
- 1 Acres
- Year built:
- 2021
- Baths:
- 3.00
- MLS#:
- 20748274
- Subdivision:
- Midway Rdg Ph 2
ADDITIONAL INFORMATION
Stunning 4 bed 3 full bath home with in home office and Storage Shed on 1 acre zoned for Krum ISD!As you step into this home you are greeted wood like floor that cascades throughout your dining room,office,living room and kitchen giving a seamless look while the natural light floods in from your windows!Kitchen is adored with Knotty Alder cabinets,quarts counter tops,SS appliances with a working island providing additional bar seating while your full size breakfast area hosts a full size table that is perfect for entertaining!Livingroom is lined with large windows over looking your full acre of land while your stone fireplace is the perfect anchor of elegance.Split design has your 3 nice sized bedrooms with 2 full baths all tucked behind the kitchen,leaving your master suite nestled behind the Livingroom with oversized bedroom,walk in closet,walk in tiled shower,soaking tub and double sinks!Outside you have plenty of room to run and play or take your day in sitting on your back porch!
$1,060,000
3121 Creekside Drive Ponder, TX 76259
- Type:
- Single Family
- Sq.Ft.:
- 3,604
- Status:
- Active
- Beds:
- 4
- Lot size:
- 2.18 Acres
- Year built:
- 2014
- Baths:
- 6.00
- MLS#:
- 20729196
- Subdivision:
- Ponderosa Creekside Estates
ADDITIONAL INFORMATION
Welcome to this stunning 1.5 story home set on 2 acres with a guest home and workshop! The main house offers 3,604 sq ft of living space with 3 bedrooms, 3 full and 2 half baths, flex space and an office. The open living space boasts beamed ceilings, fireplace, natural light, and stunning wood floors. The gourmet kitchen, an entertainerâs dream, equipped with two islands, plethora of countertops and cabinetry, stainless steel appliances, gas cooktop, double ovens, and a spacious pantry. The tranquil primary suite features a soaking tub, walk-in shower, built-ins, and huge closet. All secondary bedrooms are large with ensuites. The covered back porch with a fireplace and outdoor area is perfect for year-round gatherings. Other features include a walk-in attic, custom shop, and 1100 sqft guest quarters complete with a kitchenette, living, bedroom, and a spa bathroom. A rare combination of luxury and function, ideal for those with toys, hobbies, and a those seeking a relaxing retreat.
$549,000
4204 Florance Road Ponder, TX 76259
- Type:
- Single Family
- Sq.Ft.:
- 1,924
- Status:
- Active
- Beds:
- 3
- Lot size:
- 2.41 Acres
- Year built:
- 1986
- Baths:
- 2.00
- MLS#:
- 20729733
- Subdivision:
- Hillside Acres
ADDITIONAL INFORMATION
Gorgeous turn key remodeled home on 2.41 acres! This 3 bedroom, 2 bath, 2 car garage ranch style home has updates that include: shaker style front door, tile flooring throughout, kitchen and bathroom cabinets, granite tops, new sinks, complete Frigidaire stainless steel appliance package with refrigerator that includes a wine and beverage cooler, large kitchen island, two sided electric fireplace, and two inch blinds. Split bedroom arrangement, master has dual sinks, large tile shower, and fully custom walk-in closet . This property is treed, has landscaping and sprinkler system, covered front porch, open rock patio in back yard with a great view of the fenced and crossed fenced land. A 12x24 storage building and storm cellar are also located in back yard as well as a brand new barn for your horses or other livestock! Sellers have also dug a 15 foot tank stocked with catfish, bass and blue gill! Welcome home!
$419,000
225 Clairmont Drive Ponder, TX 76259
- Type:
- Single Family
- Sq.Ft.:
- 2,038
- Status:
- Active
- Beds:
- 4
- Lot size:
- 0.23 Acres
- Year built:
- 2023
- Baths:
- 2.00
- MLS#:
- 20729193
- Subdivision:
- Clairmont Estates
ADDITIONAL INFORMATION
This is it! Welcome to this stunning, nearly-new Bloomfield home located in the beautiful Clairmont Estates subdivision. Upon entering Bloomfield's Cypress floorplan you are greeted with gorgeous finishes and tons of natural light. With an eat-in kitchen, walk-in pantry, spacious bedrooms and 2 full bathrooms you will surely be able to call this house a home. This property features wood-like tile flooring throughout the dining room, kitchen, living room and master bedroom. A covered back patio with a perfectly sized backyard will delight all your friends and family when entertaining. The chef's kitchen features gas cooking with built in SS appliances, tons of cabinet space for optimal storage along with an open concept design. An abundance of natural light throughout the entire home will delight all of your senses. Conveniently located in the hometown feel of Ponder with an ease of access to downtown Denton, shops, restaurants and all the major highways. Your dream home awaits.
- Type:
- Single Family
- Sq.Ft.:
- 1,317
- Status:
- Active
- Beds:
- 3
- Lot size:
- 0.12 Acres
- Year built:
- 2022
- Baths:
- 2.00
- MLS#:
- 20718747
- Subdivision:
- Big Sky Estates
ADDITIONAL INFORMATION
Located in Big Sky Estates a Single Story Home built in 2022 Just West of Denton, TX Conveniently located off highway 380 and about 6 miles from Interstate 35. This 3 Bedroom 2 Bath open floor plan is Move in Ready. Living room boasts high ceilings, Kitchen with granite counter-tops and soft close cabinets and luxury vinyl flooring. Quartz counter-tops in both bathrooms with full mirror, soft close cabinets, disc lighting, luxury vinyl flooring and designer under-mount sink. Make this home your own today. Refrigerator, Living Room TV and TV mounts to remain with this home.
$848,999
704 Smith Road Ponder, TX 76259
- Type:
- Single Family
- Sq.Ft.:
- 2,757
- Status:
- Active
- Beds:
- 4
- Lot size:
- 4.92 Acres
- Year built:
- 2005
- Baths:
- 4.00
- MLS#:
- 20719176
- Subdivision:
- Wellington Estate Ph 1ponder
ADDITIONAL INFORMATION
*MOTIVATED SELLER, BRING ALL OFFERS - Seller offering $13k Buyer Concession*Great opportunity to own a custom builder's home in the country on approximately 5 acres, just minutes from town. This 4-bedroom, 3.5-bath residence features a spacious open floor plan with formal living room and dining. Inside, you'll find elegant details such as built-ins, high ceilings, under-counter lighting, a mudroom, granite countertops, and wood floors. The master suite includes a sitting area and a jetted tub for added luxury. The property offers a 60x40 workshop with an office and half bath, fully wired and tall enough to accommodate a motor home with electric and sewer hookups as well. In addition, the property includes a 2-horse stable complete with a tack room and horse shower with plenty of space to graze. The home is equipped with a 19 SEER heat pump for efficient climate control, new appliances 22â, new windows 23â, Propaine instant water heater 21â, 5â pipe fencing with no climb, and much more!
$350,000
201 Shaffner Street Ponder, TX 76259
- Type:
- Single Family
- Sq.Ft.:
- 2,547
- Status:
- Active
- Beds:
- 3
- Lot size:
- 0.31 Acres
- Year built:
- 1911
- Baths:
- 2.00
- MLS#:
- 20697323
- Subdivision:
- O T Ponder
ADDITIONAL INFORMATION
Seller is motivated and open to offers! This 100+ yr old Craftsman, built in 1911, is a beauty just waiting for a new owner who appreciates history & quality workmanship and is nestled in on a large lot in a quiet neighborhood. The home has been updated to add some modern features, but also has some all-time treasured features like the original hardwood floors. The inviting living room sits at the heart of this versatile floorplan & is perfect for hosting guests. The bright kitchen offers built-in stainless steel appliances, a ceiling fan, tiled backsplash & ample prep space. Ideal formal dining room & elegant home office on the first floor. Spacious bedrooms & bath share the second floor w a family rm. You will appreciate the screened in front porch & large sunroom that provides additional space to unwind. Thoughtful updates throughout that include bathrooms, fresh paint, new ceiling fans, kitchen, hardware, appliances. Full listing of updates attached. 3D tour is available online.
Open House:
Monday, 12/23 8:00-7:00PM
- Type:
- Single Family
- Sq.Ft.:
- 1,768
- Status:
- Active
- Beds:
- 4
- Lot size:
- 0.16 Acres
- Year built:
- 2017
- Baths:
- 2.00
- MLS#:
- 20700272
- Subdivision:
- Remington Park Ph 5
ADDITIONAL INFORMATION
Welcome to your dream home! This property boasts a neutral color paint scheme that beautifully complements the accent backsplash in the kitchen. The kitchen is not only aesthetically pleasing but also functional with a convenient kitchen island. The primary bedroom features a walk-in closet, offering ample storage space. The primary bathroom is designed with double sinks, ensuring plenty of room for morning routines. Outside, you'll find a lovely covered patio, perfect for relaxing and enjoying the outdoors. The backyard is fully fenced, providing privacy and peace of mind. This could be the home you've been waiting for! This home has been virtually staged to illustrate its potential.
$640,000
3993 Seaborn Road Ponder, TX 76259
- Type:
- Single Family
- Sq.Ft.:
- 1,350
- Status:
- Active
- Beds:
- 6
- Lot size:
- 4 Acres
- Year built:
- 2015
- Baths:
- 5.00
- MLS#:
- 20692339
- Subdivision:
- East Ponder Estates
ADDITIONAL INFORMATION
Discover this peaceful 4-acre property in Ponder, TX. The 2-bedroom, 2-bathroom home, built in 2015, features 1,350 sqft of comfortable living space. An impressive but incomplete addition offers future potential with 4 additional bedrooms, 2.5 bathrooms, and 3 versatile living areas over 3 floors with a beautiful spiraling staircase connecting the first 2. The property includes a metal shop with electricity, perfect for use as a garage or workshop. The backyard is equipped with 8' privacy fencing and includes a covered patio. Additional features include 1 acre of pipe fencing and a tranquil setting that backs up to land owned by another developer, ensuring ongoing peace and privacy. There is also a small pond at the back of the property. Enjoy the best of both worlds with modern comfort and natural beauty in this spacious retreat, ideal for those seeking serenity and room to grow. Buyer to verify all info within this listing. Seller offering $10,000 to buyer for closing assistance.

The data relating to real estate for sale on this web site comes in part from the Broker Reciprocity Program of the NTREIS Multiple Listing Service. Real estate listings held by brokerage firms other than this broker are marked with the Broker Reciprocity logo and detailed information about them includes the name of the listing brokers. ©2024 North Texas Real Estate Information Systems
Ponder Real Estate
The median home value in Ponder, TX is $314,200. This is lower than the county median home value of $431,100. The national median home value is $338,100. The average price of homes sold in Ponder, TX is $314,200. Approximately 88.42% of Ponder homes are owned, compared to 10.29% rented, while 1.29% are vacant. Ponder real estate listings include condos, townhomes, and single family homes for sale. Commercial properties are also available. If you see a property you’re interested in, contact a Ponder real estate agent to arrange a tour today!
Ponder, Texas 76259 has a population of 2,665. Ponder 76259 is less family-centric than the surrounding county with 39.69% of the households containing married families with children. The county average for households married with children is 40.87%.
The median household income in Ponder, Texas 76259 is $80,536. The median household income for the surrounding county is $96,265 compared to the national median of $69,021. The median age of people living in Ponder 76259 is 33.1 years.
Ponder Weather
The average high temperature in July is 95.9 degrees, with an average low temperature in January of 32.7 degrees. The average rainfall is approximately 38.6 inches per year, with 1.3 inches of snow per year.







