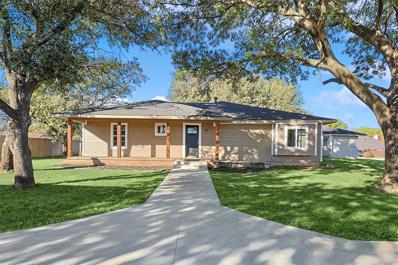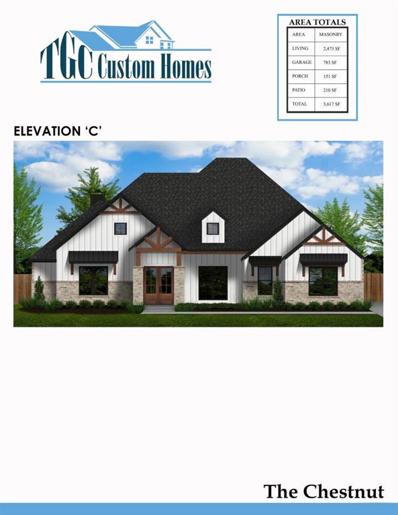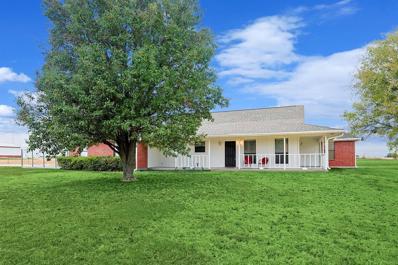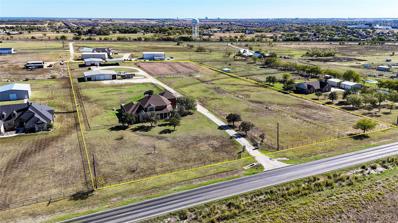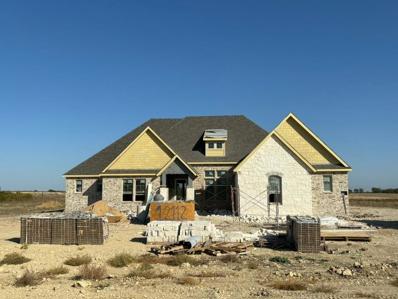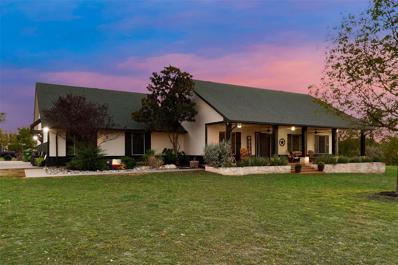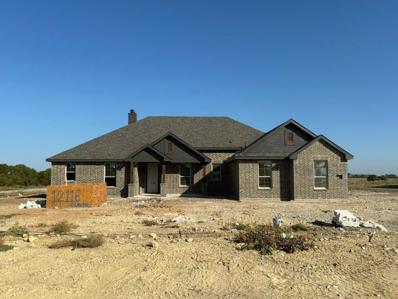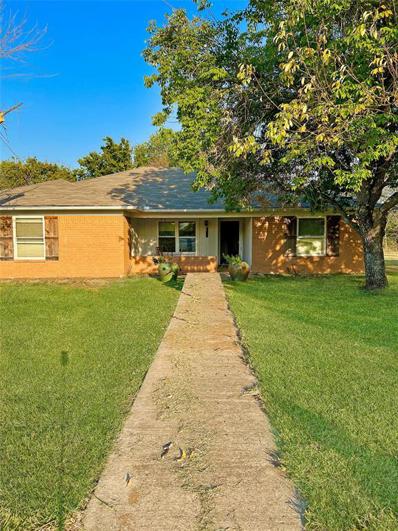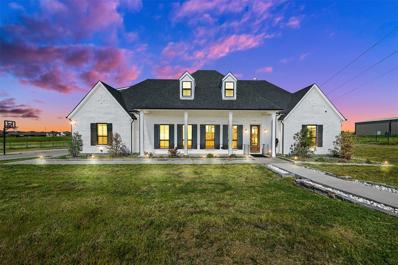Krum TX Homes for Sale
$319,900
508 Park Lane Krum, TX 76249
- Type:
- Single Family
- Sq.Ft.:
- 1,925
- Status:
- NEW LISTING
- Beds:
- 2
- Lot size:
- 0.3 Acres
- Year built:
- 2002
- Baths:
- 3.00
- MLS#:
- 20789465
- Subdivision:
- Meadow View Add Ph II
ADDITIONAL INFORMATION
Step inside this spacious, well maintained home located on an oversized corner lot! This residence features an open-concept living & kitchen area, with a gorgeous fireplace and wood built-ins. Priced below market for a quick sale. Seller willing to convert the bonus room to a 3rd bedroom with acceptable offer. Schedule a showing today!
- Type:
- Single Family
- Sq.Ft.:
- 1,613
- Status:
- NEW LISTING
- Beds:
- 3
- Lot size:
- 0.16 Acres
- Year built:
- 2013
- Baths:
- 2.00
- MLS#:
- 20800489
- Subdivision:
- Aspen Park Ph 1
ADDITIONAL INFORMATION
COZY 3 bed 2 full bath home nestled in Aspen Park! Split design offers two great size bedrooms with a full bathroom just steps away complete with tile surround and privacy widow to allow natural light in. Kitchen is placed in the heart of the home with ample storage, full size dining room adored with a custom wood wall that is sure to be a talking piece, all while providing an easy flow into your living room making entertaining a breeze! Master suite is tucked behind the kitchen with a walk in tiled shower with coordinating tile surround for your soaking tub, large vanity with two sinks and don't forget the walk in closet! Outside is a covered back porch that is perfect to take in your day or entertain on your custom flagstone patio that is sure to be relaxing in your favorite chair!
$1,140,000
1990 Ripy Road Krum, TX 76249
- Type:
- Single Family
- Sq.Ft.:
- 3,117
- Status:
- NEW LISTING
- Beds:
- 3
- Lot size:
- 1.41 Acres
- Year built:
- 2001
- Baths:
- 4.00
- MLS#:
- 20779178
- Subdivision:
- Rippy Estates
ADDITIONAL INFORMATION
BUILDER'S HOME Only ONE Home Owner! Discover the perfect blend of comfort and craftsmanship in this beautiful two-story brick home set on 1.4 acres in Krum, Texas. From the moment you step inside, youâ??ll be captivated by the stunning woodwork, hardwood floors throughout, and thoughtfully designed custom built-ins. The expansive living room, complete with a cozy wood-burning stove, creates a warm and inviting space for gatherings. The kitchen is equally impressive, featuring stainless steel appliances, double ovens, and an electric stove stopâ??ideal for preparing meals with ease and style. The main-floor primary suite offers a serene retreat, with french doors that lead to the sparkling in-ground chlorine pool and a luxurious en suite bathroom. Upstairs, a second family room, and two spacious bedrooms, each boasting private en suite bathrooms, providing comfort and convenience for family or guests. Outside, a 40x60 workshop with a built-in apartment adds exceptional value, whether for hobbies, a home business, or additional living space. The beautifully manicured yard, pool, and peaceful surroundings make this property a true oasis. Donâ??t miss your opportunity to own this remarkable homeâ??schedule your private tour today!
$335,000
1360 Madeline Lane Krum, TX 76249
- Type:
- Single Family
- Sq.Ft.:
- 1,827
- Status:
- Active
- Beds:
- 4
- Lot size:
- 0.2 Acres
- Year built:
- 2022
- Baths:
- 2.00
- MLS#:
- 20795444
- Subdivision:
- Erickson Farms Ph 1
ADDITIONAL INFORMATION
WELCOME Home to this highly sought after 4 bed, 2 full bath home that backs up to a LAKE! Upon walking in you are greeted with wood like tile that cascades throughout the Spacious Livingroom, Kitchen, Hallways and bathrooms leaving a seamless look and easy keep! The Kitchen sits as the heart of the house with an Open Concept providing SS appliances, QUARTZ counter tops, GAS cooktop, working Island with additional seating, and custom cabinets that flow into your Livingroom and full size Dining room! The 4 bedroom split design strategically has the Master Suite tucked behind the Livingroom with dual sinks, tiled walk in shower with sliding glass door, Walk in closet and views of your spacious backyard. The additional 3 bedrooms are of great size with adequate closet space and has a dedicated full size bathroom within steps of the rooms. Out back you have a covered back porch with the upgraded speakers for easy entertaining while you take in your day on your Premium Lake lot!
$624,900
417 Leaning Tree Road Krum, TX 76249
- Type:
- Single Family
- Sq.Ft.:
- 1,996
- Status:
- Active
- Beds:
- 3
- Lot size:
- 4.8 Acres
- Year built:
- 1980
- Baths:
- 3.00
- MLS#:
- 20794088
- Subdivision:
- Porter #2
ADDITIONAL INFORMATION
Your Dream Farmhouse Awaits! Escape to your own slice of paradise with this stunning modern farmhouse situated on nearly 5 acres of peaceful countryside in Krum, Texas. From the cozy front porch to the bright, open interior, this home offers the perfect blend of rustic charm and modern luxury. Step inside and be greeted by $160,000+ in updates, including extensive white oak hardwood flooring, clean lines, and designer touches throughout. The chefâ??s kitchen is a showstopper, boasting Café by GE appliances, a custom white oak range hood, soapstone countertops, a Zellige tile backsplash, and solar tubes that flood the space with natural light. The family room, featuring a brick fireplace, is perfect for cozy evenings, while the spacious primary suite offers a custom closet system and ensuite with dual sinks and a walk-in shower. Two additional bedrooms with a split bathroom provide comfort and privacy for family or guests. Step outside to your backyard oasis, complete with a Texas-sized deck for entertaining, raised garden beds, a large storage shed, and a professionally landscaped butterfly garden. Bring your horses, cows, chickens, or goats and make the most of the potential Agricultural Exemption. Located just 12 minutes from the University of North Texas and close to local schools, this property combines the tranquility of the countryside with convenient access to amenities. Need a night out? Hop on the A-train to Dallas and enjoy the best of city living. Don't miss this rare opportunityâ??schedule your showing today and experience the lifestyle you've been dreaming of!
$430,000
1473 Radecke Road Krum, TX 76249
- Type:
- Single Family
- Sq.Ft.:
- 2,277
- Status:
- Active
- Beds:
- 1
- Lot size:
- 0.19 Acres
- Year built:
- 2020
- Baths:
- 3.00
- MLS#:
- 20792167
- Subdivision:
- Hopkins Meadows Add Ph
ADDITIONAL INFORMATION
Beautiful single story home with rare 3 car garage! Stunning curb appeal with stone elevation and glass with iron front door. Wood look tile floors adorn the entry, hall, office, family, kitchen, and dining room. Gourmet kitchen with white cabinetry, quartz counters, & stainless appliances. Primary Bedroom is perfect for king size furniture. Primary bath with dual sinks, quartz counters, framed mirrors, garden tub, & separate shower. Backyard with covered patio, firepit, and garden area are perfect for outdoor living & 3 entertaining. This home is a MUST SEE!
$284,900
8312 Silverbow Drive Krum, TX 76259
- Type:
- Single Family
- Sq.Ft.:
- 1,076
- Status:
- Active
- Beds:
- 3
- Lot size:
- 0.09 Acres
- Year built:
- 2024
- Baths:
- 2.00
- MLS#:
- 20792487
- Subdivision:
- Big Sky Estates
ADDITIONAL INFORMATION
The stunning Atticus floor plan offers three bedrooms, two bathrooms and an open-concept layout. Its luminous kitchen boasts sprawling granite countertops, wood cabinets with crown molding and energy-efficient Whirlpool® appliances, blending style and functionality seamlessly. The expansive granite breakfast bar provides ample seating for casual dining and meal preparation. With an adjacent family room fostering togetherness, every moment becomes special. Between the master suite and spacious secondary bedroom, everyone in the family will have a space of their own. LGI simplifies the home-buying process by including sought-after upgrades at no extra cost, ensuring your dream home exceeds expectations without compromise.
$649,000
8483 Jackson Road Krum, TX 76249
- Type:
- Single Family
- Sq.Ft.:
- 2,096
- Status:
- Active
- Beds:
- 3
- Lot size:
- 2.42 Acres
- Year built:
- 1993
- Baths:
- 2.00
- MLS#:
- 20786710
- Subdivision:
- Hutchens Add
ADDITIONAL INFORMATION
**Welcome Home ** Nestled on 2.4 picturesque acres in the growing town of Krum, Texas, this meticulously maintained 3-bedroom, 2-bath home offers 2,096 sqft of thoughtfully designed living space. With its perfect blend of comfort, durability, and modern charm, this property is a true standout. The home features stunning granite countertops, elevating the functionality of the kitchen into a gathering space ideal for meals and entertaining. With the vaulted ceiling and open floor plan, this home was built to make memories. Additional features include two lateral line septic systems, well, oversized 2 car garage. Step outside to a property that offers something for everyone. The back half-acre, enclosed by no-climb fencing, is ready for livestock or pets with two stalls and a 25x15 dog pen. A 30x50 RV barn and a 30x36 barn provide endless options for hobbies, equipment, or storage. Seven mature oak trees and two pecan trees not only enhance the propertyâs beauty but also create a peaceful outdoor retreat. Located just a short drive from Dentonâs vibrant dining, shopping, and entertainment, Krum delivers the best of both worlds: small-town charm with big-city convenience. Renowned for its top-rated schools and welcoming community, Krum is poised for thoughtful growth, making it an ideal place to settle down. Donât miss the opportunity to call this exceptional property home. Experience the perfect combination of rural tranquility, modern amenities, and endless versatility. Schedule your showing today!
$349,000
5124 Meadow Lane Krum, TX 76249
- Type:
- Single Family
- Sq.Ft.:
- 2,393
- Status:
- Active
- Beds:
- 4
- Lot size:
- 0.16 Acres
- Year built:
- 2013
- Baths:
- 3.00
- MLS#:
- 20764666
- Subdivision:
- Aspen Park Ph 1
ADDITIONAL INFORMATION
This home looks like new! Move in ready and immaculate 4-bedroom, 2.5-bath home located in Krum ISD. Featuring two spacious living areas and a conveniently located primary bedroom on the ground floor, this home is perfect for both relaxation and entertaining. Recent upgrades include a new roof, a new water heater, refinished cabinets, luxury vinyl plank flooring, new carpet, and fresh interior paint throughout. Rest easy with an annually serviced AC system. The home is also equipped with a Vivint security system, ready for activation, plus $300 in credits towards monthly service. The open floor plan is complemented by stainless steel appliances, making it ideal for modern living. Located in a quiet neighborhood, youâ??ll appreciate the nearby park and basketball court for family activities. Donâ??t miss the opportunity to make this charming residence your new home!
$1,100,000
4330 Masch Branch Road Krum, TX 76249
- Type:
- Single Family
- Sq.Ft.:
- 3,195
- Status:
- Active
- Beds:
- 6
- Lot size:
- 4.62 Acres
- Year built:
- 2021
- Baths:
- 4.00
- MLS#:
- 20785776
- Subdivision:
- Masch Branch Green Add
ADDITIONAL INFORMATION
Welcome to your dream luxury ranch home, where sophistication seamlessly blends with comfort in an expansive landscape. This magnificent residence boasts a stunningly updated kitchen, complete with a generous island and a gourmet cooktop, making it a culinary paradise for those who love to cook. The open-concept living room features a cozy fireplace, creating a warm and inviting atmosphere for gatherings and relaxation. This two-story gem offers a thoughtfully designed upper level with three spacious bedrooms and a full bath, providing plenty of room for family and guests. Step onto the upstairs balcony to revel in breathtaking views of the sunrise and sunsetâan idyllic spot for enjoying your morning coffee or tea. The expansive primary suite serves as a luxurious retreat, featuring a walk-in shower, a jetted tub for ultimate relaxation, dual sinks, and a generously sized walk-in closet. Outside, you will discover a built-in shop with a finished loft, offering versatile space for hobbies or additional storage. For your peace of mind, there is also a nearly completed storm shelter. The property is adorned with lush grass and a picturesque pond, enhancing the tranquil, natural beauty of the surroundings. With its unique features and high-end finishes, this home is a true rarity, perfectly embodying a blend of elegance and comfort. Donât miss the opportunity to experience this extraordinary property! Bring your animals to enjoy this lush property.
$552,900
10968 FM 1173 Krum, TX 76249
- Type:
- Single Family
- Sq.Ft.:
- 2,217
- Status:
- Active
- Beds:
- 4
- Lot size:
- 1 Acres
- Year built:
- 2024
- Baths:
- 3.00
- MLS#:
- 20776723
- Subdivision:
- Macro Estates
ADDITIONAL INFORMATION
Welcome to country living at its finest! This stunning four-bedroom, three-bath home by TGC Custom Home Sales is nestled on a spacious one-acre lot on the outskirts of Krum, Texas. Here, youâ??ll enjoy the peace and tranquility of wide-open spaces along with the beauty of endless Texas skies. Inside, the home features a well-designed layout with ample room for both relaxation and entertaining. In addition to the bedrooms, this home includes a dedicated office space, perfect for working from home or managing daily tasks. The kitchen is a highlight, boasting a double oven and a farmhouse sink, ideal for family meals and gatherings. With TGCâ??s renowned craftsmanship and attention to detail, every corner of this home exudes quality and charmâ??delivering an exceptional amount of value for your investment. Perfect for those seeking space, comfort, and classic country charm, this home offers an incredible opportunity to experience the best of Texas living. Donâ??t miss this chance to make it yours! Buyer and Buyer's Agent to verify all information herein. Call Tommy Crutcher with TCG Custom Homes today. 469-406-2490. Pictures are representative of finished product but may vary from final finishes.
$900,000
6360 Miller Road Krum, TX 76249
- Type:
- Other
- Sq.Ft.:
- 3,030
- Status:
- Active
- Beds:
- 3
- Lot size:
- 10 Acres
- Year built:
- 2005
- Baths:
- 3.00
- MLS#:
- 20781071
- Subdivision:
- Paddack Add
ADDITIONAL INFORMATION
This stunning property is a true gem! Enter through a gorgeous electric gate framed by a creosote lumber entrance onto 10 acres of ag-exempt land, enclosed with secure pipe-and-no-climb fencing for ultimate privacy. The 3,000 sq. ft. main home boasts 3 bedrooms, 3 baths, a stone gas fireplace, an eat-at kitchen bar, an office, and a massive family room with its own fireplace and climate-controlled storage, conveniently located next to the detached 2-car garage & shop. The home features stained concrete and vinyl wood floors, granite countertops, fresh paint, wood trim, and charming western accents. Step into an open-concept dining and kitchen area, with a private office near the entryway and an expansive ownerâ??s suite downstairs. The dreamy primary suite offers an ensuite bath, a walk-in closet, and exterior access through a sliding glass door. The kitchen has been updated with ample storage, stainless steel appliances, a dry bar or coffee station, and two mini-fridges. Upstairs, find split bedrooms with walk-in closets, a bonus room, and separate vanities leading to a Jack-and-Jill bath. Back downstairs, the mudroom connects to the fenced backyard and leads into a sprawling family room with multiple access points, including the garage, backyard, and parking area. Outside, youâ??ll find an oversized 2-car garage with extra storage, a climate-controlled room, and an above-ground pool. The guest house, overlooking a professional outdoor arena with team and calf roping chutes and an alleyway, offers 1,200 sq. ft. of updated living space with 3 bedrooms, 2 baths, granite countertops, vinyl plank floors, a new roof, and AC. Equestrian facilities abound with 2 mare stalls, a large tack room, 3 dirt-floor stalls, and six 70x60 runs featuring pipe-and-no-climb fencing, lean-tos, and auto waterers. This property has it allâ??schedule your showing today!
$449,500
302 Woodlawn Street Krum, TX 76249
- Type:
- Single Family
- Sq.Ft.:
- 2,064
- Status:
- Active
- Beds:
- 3
- Lot size:
- 0.48 Acres
- Year built:
- 1958
- Baths:
- 2.00
- MLS#:
- 20778310
- Subdivision:
- Finley Add Ph 2
ADDITIONAL INFORMATION
'RARE OPPORTUNITY ALERT*2 TOTALLY UPDATED HOMES ON ALMOST ONE-HALF ACRE GENEROUS PRIME CORNER LOT IN TOP-RATED ACCLAIMED KRUM SCHOOLS'...New 30-Year Roof on Both Homes * Perfect for Separate Assisted Living, Family Living, Mother-In-Law Suite, or Separate Apartment * 2 Separate Driveways * Stunning 2,064+ SF * 3 Bedroom, 2 Bath MAIN RESIDENCE Offers Perfect Blend of Comfort, Convenience, Tranquility * 1-Story * Warm, Inviting Ambiance of Spacious Living w-Gas FP + 2nd Living Rm * Chef's Kitchen w-NEW APPLIANCES-Stove, DW, Granite * NEW Hot Water Heater, Fans, Light Fixtures * Baths w-NEW Shower, Walk-In Garden Tub, Corian Type Countertops*Granite * Impressive LVP Flooring (NO CARPET) Adding Touch of Elegance to Entire Space * Storage Galore * GUEST QUARTERS--720+ SF, 1 Bedroom, 1 Bath, Kitchen w-Stove, Refrigerator, Washer-Dryer * 16 x 10 Storage Building * Pool-Size Grounds * Minutes to Historic Downtown Krum, Schools & Great Access to I-35 & Hwy 380 * Won't Last Long...
$579,900
11050 Fm 1173 Krum, TX 76249
- Type:
- Single Family
- Sq.Ft.:
- 2,473
- Status:
- Active
- Beds:
- 3
- Lot size:
- 1 Acres
- Year built:
- 2024
- Baths:
- 3.00
- MLS#:
- 20776697
- Subdivision:
- MacRo Estates
ADDITIONAL INFORMATION
Welcome to your dream home in the heart of Krum, Texas! This beautiful TGC Custom Home offers three spacious bedrooms, two and a half luxurious bathrooms, and a layout designed for comfortable living and effortless entertaining. Situated in a peaceful, country setting, this home boasts plenty of room for gatherings and a covered back porch where you can relax and enjoy stunning Texas sunsets. Inside, youâll find luxury finishes throughout, from modern fixtures to high-quality materials, all carefully chosen for style and durability. The open floor plan allows for seamless flow between the living spaces, perfect for hosting friends and family. And despite all the upscale details, this home is offered at an affordable priceâa rare find in todayâs market. If youâre seeking the perfect blend of country charm and modern elegance, this is the home for you. Donât miss out on this exceptional opportunity! Buyer and Buyers agent to verify all information herein. Call Tommy Crutcher with TGC homes today. 469-406-2490
$475,000
1769 Trent Road Krum, TX 76249
- Type:
- Single Family
- Sq.Ft.:
- 1,765
- Status:
- Active
- Beds:
- 3
- Lot size:
- 4 Acres
- Year built:
- 1995
- Baths:
- 2.00
- MLS#:
- 20771000
- Subdivision:
- Bbb & Crr
ADDITIONAL INFORMATION
Bring your horses, cows, and chickens (neighborhood is filled with livestock owners). New FLOORING throughout common areas and bedrooms!! NEW ROOF INSTALLED April 2024. Don't miss your chance to own a 4-acre slice of heaven, OUTSIDE CITY LIMITS, complete with CREEK running through the front of the property. This well-maintained ranch-style home has been immaculately kept and is ready for move-in! The large living room is flooded with natural light and has multiple entries to the wrap-around front porch. The kitchen features an eat-in space and a breakfast bar and plenty of cabinet space for storage. NEW DISHWASHER! Don't miss the large primary bedroom with plenty of room for a king bed and sitting area, with a spacious ensuite that features separate shower and tub areas, separate vanities, and separate closets. Property has a 2-car garage and a 2-car carport, plus a 20 x 16 storage shed. No HOA! Hurry out to make this sanctuary yours.
$1,350,000
124 Fm 2450 Krum, TX 76249
- Type:
- Other
- Sq.Ft.:
- 5,448
- Status:
- Active
- Beds:
- 4
- Lot size:
- 7.5 Acres
- Year built:
- 2000
- Baths:
- 5.00
- MLS#:
- 20772820
- Subdivision:
- Friendly Acres Ph I
ADDITIONAL INFORMATION
Welcome to your dream ranchette near Krum, TX! This exceptional 7.5 acre estate has been meticulously crafted for both luxury living and equestrian pursuits. The centerpiece of the property is a stunning 5,448-square-foot main residence with four spacious bedrooms, three full bathrooms, and two half baths. Thoughtfully designed with three living areas this home offers abundant space for gatherings or peaceful evenings at home. Step into the backyard oasis with a covered patio and a sparkling pool with a grotto and slide providing the perfect setting for relaxation or entertaining. For visiting family or friends, the charming 800-square-foot guest home off the pool offers complete privacy, with a cozy living area, bedroom, fully-equipped kitchen, and bathroom. Horse owners will find everything they need and more. The property features an impressive 140x240 arena as well as a 6-stall horse barn with a tack room and wash bay tailored to keep your horses comfortable and safe. There are also two cross fenced pastures for grazing. When itâs time for projects or storage, the 40x60 insulated shop with heating and air conditioning provides a comfortable, functional space for all your needs, whether itâs storing equipment, working on hobbies, or running your business out of it. 30 amp power is located next to shop for your horse trailer or camper. There are also two drive through bays on each side of the shop for parking and storage. All of this is conveniently located close to the charming town of Krum, TX. Here, youâll enjoy the best of both worlds: a serene, rural lifestyle with city amenities just a short drive away. Come experience the perfect blend of elegance and practicality in this one-of-a-kind Texas ranchette.
$380,000
4130 Stockman Drive Krum, TX 76249
- Type:
- Single Family
- Sq.Ft.:
- 1,869
- Status:
- Active
- Beds:
- 4
- Lot size:
- 0.23 Acres
- Year built:
- 2022
- Baths:
- 2.00
- MLS#:
- 20749834
- Subdivision:
- Erickson Farms Ph 2
ADDITIONAL INFORMATION
Move-in ready 4-bedroom, 2-bathroom home, perfectly positioned on a spacious corner lot. With modern design elements and thoughtful details throughout, this home is ideal for anyone seeking stylish, contemporary living. Highlights Youâ??ll Love: Sleek Kitchen Design: The kitchen is equipped with quartz countertops, a walk-in pantry, a large island, stainless steel appliances, and a gas rangeâ??perfect for cooking and gathering. Spacious Open-Concept Layout: Enjoy seamless flow from room to room, with plenty of space for relaxation and entertaining. Expansive Backyard & Covered Patio: Ideal for outdoor fun with family, friends, and pets, the backyard is perfect for play and relaxation. Smart Home Features: Complete with a smart security panel, smart garage door opener, and energy-efficient windows for modern convenience and peace of mind. Bonus Refrigerator included. Located just minutes from University of North Texas, this home combines convenience and comfort in a beautiful setting. Schedule a tour today!
$677,275
12112 Clastic Court Krum, TX 76249
- Type:
- Single Family
- Sq.Ft.:
- 3,104
- Status:
- Active
- Beds:
- 4
- Lot size:
- 1 Acres
- Year built:
- 2024
- Baths:
- 3.00
- MLS#:
- 20764071
- Subdivision:
- Rocky Top
ADDITIONAL INFORMATION
As you enter through the charming covered porch, the foyer beckons you inside, setting the stage for the grandeur that lies within. To the right, an elegant dining room awaits, ready to host cherished moments with loved ones. Continue through to the heart of the home, to find a vast family room with a cozy fireplace, an inviting nook and a chef-inspired kitchen. On the left side of the home, discover the secluded owner's suite, offering privacy and tranquility. Enjoy the luxury of a spacious walk-in closet and a serene bathroom. On the opposite side, two traditional bedrooms await, each complete with its own walk-in closet, accompanied by a shared bathroom. Functionality reigns supreme with the laundry and mudroom conveniently situated just off the garage entrance. Finally, step outside to the expansive covered patio with outdoor fireplace. Zoned for Dixie Hansel Elementary School which is currently under construction.
$779,700
10496 Jackson Road Krum, TX 76249
- Type:
- Single Family
- Sq.Ft.:
- 2,494
- Status:
- Active
- Beds:
- 3
- Lot size:
- 6.14 Acres
- Year built:
- 1996
- Baths:
- 2.00
- MLS#:
- 20762276
- Subdivision:
- Holley Estates
ADDITIONAL INFORMATION
Welcome to your dream retreat, where modern comfort meets expansive country living! This beautifully remodeled 3-bedroom, 2-bath home, complete with a dedicated office space, is nestled on over 6 acres of picturesque land. Whether youâre seeking privacy, space for hobbies, or an idyllic setting for entertaining, this property offers it all. With several versatile outbuildings, the possibilities for storage, workshops, or even small-scale farming are endless. Step inside to discover a thoughtfully updated interior featuring fresh finishes, modern fixtures, and a Farmhouse concept that makes the home highly desirable. No detail has been overlooked in this comprehensive remodel, ensuring a seamless blend of style. The master suite is a true sanctuary with an en-suite bath featuring dual sinks, a walk-in shower, and high-end fixtures. The additional two bedrooms are bright and comfortable, with a full bathroom. Ideal for working from home or pursuing personal projects, the private office is a quiet and functional space with plenty of natural light. It could also serve as a playroom, guest room, or creative studio depending on your needs. Step outside onto the expansive covered patio, perfect for enjoying your morning coffee or hosting outdoor gatherings. With plenty of space for seating and dining, this area is ideal for year-round outdoor living with stone firepit. For those with a green thumb, the property includes a designated garden area with rich soil, ready for planting vegetables, flowers, or herbs. A portion of the yard is also fully fenced, providing a secure space for pets or children to play. Also has large parking area with space for multiple vehicles, including RVs, boats, or trailers. Despite its tranquil rural setting, this property is conveniently located just a short drive from nearby towns, offering easy access to shopping, dining, schools, and other amenities. Whether its city or country this property delivers the best of both worlds. On well water.
$445,000
435 S 2nd Street Krum, TX 76249
- Type:
- Single Family
- Sq.Ft.:
- 2,028
- Status:
- Active
- Beds:
- 3
- Lot size:
- 0.27 Acres
- Year built:
- 2022
- Baths:
- 2.00
- MLS#:
- 20762244
- Subdivision:
- Brisa Mdws
ADDITIONAL INFORMATION
Are you looking to close and move in before much needed family time this fall and winter?! Look no further this modern, light filled 3 bed, 2 bath home with a professional office and numerous custom upgrades is just the place to gather as a family. Home is in a quaint, well cared for mini subdivision that has No HOA! It comes with a spacious modern kitchen to cook and entertain in. The kitchen flows into the open concept family dining area and large living room with an electric fireplace. You will notice high end finishes, custom lighting, and modern color palette with warm notes throughout. The custom designed moody office makes remote work enjoyable and private. Imagine yourself sipping on a cup of tea, as sunrays fill the primary bedroom, overlooking mature trees. Listen to the chirping of the birds, and rest in a hammock at the end of a long workday, as your fur~babies enjoy the vast yard.
$569,250
12116 Clastic Court Krum, TX 76249
- Type:
- Single Family
- Sq.Ft.:
- 2,426
- Status:
- Active
- Beds:
- 4
- Lot size:
- 1.1 Acres
- Year built:
- 2024
- Baths:
- 2.00
- MLS#:
- 20761763
- Subdivision:
- Rocky Top
ADDITIONAL INFORMATION
The 4-bedroom Colorado 2 offers a thoughtful 2,401 sq. ft. layout. From the entrance, you see the entire main living area, an open concept perfect for entertaining. The kitchen features a large center island with seating for four and a view of the family room fireplace. A formal dining room near the kitchen is ideal for special occasions or can be a playroom or living room. Across the foyer, a flex room can become a fifth bedroom. The owner's suite, located at the back under a tray ceiling, includes a bathroom with a soaking tub, step-in shower, dual vanities, and a private water closet, plus a spacious walk-in closet with wooden shelves. The three secondary bedrooms, two with walk-in closets, are in a suite-like area and share a second full bath. The Colorado 2 strikes a perfect balance between togetherness and privacy. This home will be zoned for Dixie Hansel Elementary which is currently under construction.
$310,000
914 Glengarden Street Krum, TX 76249
- Type:
- Single Family
- Sq.Ft.:
- 1,738
- Status:
- Active
- Beds:
- 4
- Lot size:
- 0.83 Acres
- Year built:
- 1973
- Baths:
- 2.00
- MLS#:
- 20757192
- Subdivision:
- Meadows Sub
ADDITIONAL INFORMATION
Welcome to your dream home in a desirable neighborhood. This beautifully maintained single-family residence features spacious bedrooms and two remodeled bathrooms, filled with natural light from large windows. The kitchen boasts stainless steel appliances, with plenty of counter space perfect for home cooking. Enjoy a yard that backs up to a park, and trail that will lead straight to all the schools, and local amenities. This home also includes an attached garage, a cozy fireplace, and fresh updates throughout. Donât miss your chance to own this propertyâschedule a showing today!
$1,200,000
4404 E Masch Branch Road Krum, TX 76249
- Type:
- Single Family
- Sq.Ft.:
- 3,353
- Status:
- Active
- Beds:
- 4
- Lot size:
- 4.32 Acres
- Year built:
- 2021
- Baths:
- 3.00
- MLS#:
- 20740567
- Subdivision:
- Masch Branch Green Add
ADDITIONAL INFORMATION
Welcome to your dream retreat! This exquisite luxury modern farmhouse offers the perfect blend of elegance & comfort, nestled on just over 4 sprawling acres. With 4 spacious bedrooms and 3 beautifully appointed bathrooms, this home is designed for both relaxation & entertaining. As you step inside, you'll be greeted by an open-concept layout featuring high ceilings, large windows, & stylish finishes throughout. The gourmet kitchen boasts top-of-the-line appliances, marble countertops & a generous island, making it a chefâs paradise. The living area is inviting & bright, perfect for cozy gatherings or hosting family and friends. Step outside to your private oasis, where youâll find a sparkling pool and plenty of outdoor gathering space! The property also features a detached shop complete with a charming one-bedroom apartment, providing endless possibilities for guests, a home office, or rental income. Donât miss this rare opportunity to own a piece of paradise!
$899,000
3289 Mitchell Road Krum, TX 76249
- Type:
- Single Family
- Sq.Ft.:
- 1,829
- Status:
- Active
- Beds:
- 3
- Lot size:
- 19.48 Acres
- Year built:
- 2001
- Baths:
- 2.00
- MLS#:
- 20750029
- Subdivision:
- Bbb & Crr
ADDITIONAL INFORMATION
Amazing country home on 19.48 acres in Krum. An updated home with 3 bedrooms, a peaceful covered back porch and enlarged front porch, and an oversized carport with a workspace and RV parking. Foundation work completed in 2022 with transferable warranty, new paint throughout home, new carpet and updated fixtures. With this property you will be far enough outside the City of Krum to enjoy the peace of the country but close enough to Hwy 380 and 1173 to be in Krum within a few minutes and in Denton within 10. The property currently has an Ag exemption in place and space to bring your animals and ideas. For your animals there are cattle guards in place, a pond on the North side of property with Plainview Rd frontage (a small section in the flood zone), and barn with storage space.
- Type:
- Single Family
- Sq.Ft.:
- 2,543
- Status:
- Active
- Beds:
- 4
- Lot size:
- 0.16 Acres
- Year built:
- 2013
- Baths:
- 3.00
- MLS#:
- 20729619
- Subdivision:
- Aspen Park Ph 1
ADDITIONAL INFORMATION
This spacious 4-bedroom, 3-bathroom home offers 2,543 sq. ft. of comfortable living space, including a versatile bonus room perfect for a home office, playroom, or guest space. The open-concept layout is flooded with natural light, creating a warm and inviting atmosphere throughout. The kitchen boasts ample cabinets, providing plenty of storage space for all your cooking needs. The large bedrooms provide ample room for relaxation. Donâ??t miss the chance to make this bright and airy property your own!

The data relating to real estate for sale on this web site comes in part from the Broker Reciprocity Program of the NTREIS Multiple Listing Service. Real estate listings held by brokerage firms other than this broker are marked with the Broker Reciprocity logo and detailed information about them includes the name of the listing brokers. ©2024 North Texas Real Estate Information Systems
Krum Real Estate
The median home value in Krum, TX is $331,300. This is lower than the county median home value of $431,100. The national median home value is $338,100. The average price of homes sold in Krum, TX is $331,300. Approximately 79.67% of Krum homes are owned, compared to 18.2% rented, while 2.13% are vacant. Krum real estate listings include condos, townhomes, and single family homes for sale. Commercial properties are also available. If you see a property you’re interested in, contact a Krum real estate agent to arrange a tour today!
Krum, Texas has a population of 5,423. Krum is less family-centric than the surrounding county with 35.28% of the households containing married families with children. The county average for households married with children is 40.87%.
The median household income in Krum, Texas is $85,089. The median household income for the surrounding county is $96,265 compared to the national median of $69,021. The median age of people living in Krum is 33.2 years.
Krum Weather
The average high temperature in July is 95.8 degrees, with an average low temperature in January of 31.8 degrees. The average rainfall is approximately 38.6 inches per year, with 0.2 inches of snow per year.












