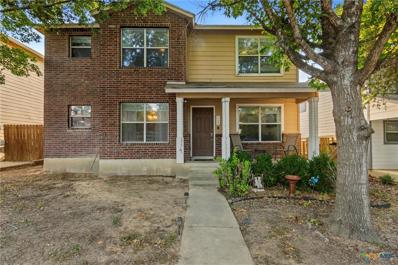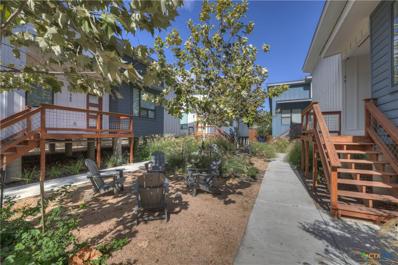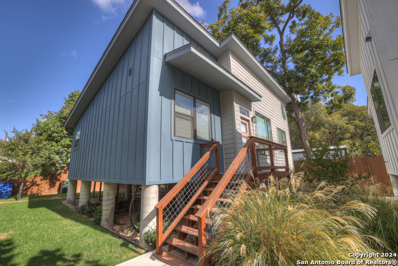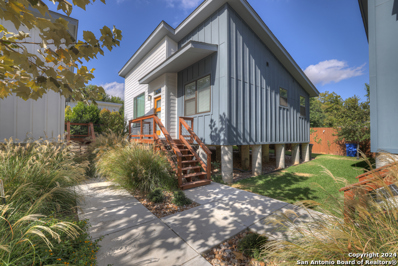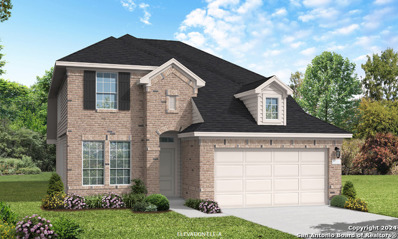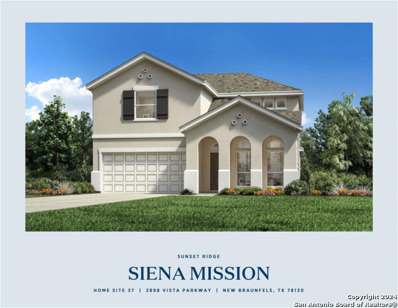New Braunfels TX Homes for Sale
$249,900
S Water Lane New Braunfels, TX 78130
- Type:
- Single Family
- Sq.Ft.:
- 1,652
- Status:
- Active
- Beds:
- 3
- Lot size:
- 0.1 Acres
- Year built:
- 2004
- Baths:
- 3.00
- MLS#:
- 561370
ADDITIONAL INFORMATION
Charming two story home with three bedrooms and two and a half baths is in a great location with easy access to IH 35! Close proximity to Fischer Park, shopping and schools. The private backyard and hot tub are wonderful for entertaining. No HOA! This home is a must see.
- Type:
- Single Family
- Sq.Ft.:
- 1,778
- Status:
- Active
- Beds:
- 3
- Lot size:
- 0.16 Acres
- Year built:
- 2001
- Baths:
- 2.00
- MLS#:
- 560389
ADDITIONAL INFORMATION
Price Reduction!!! Come out and see this beautiful, cozy home in the heart of New Braunfels. Located on a cul-de-sac with mature trees, this home is located near Fischer Park. It boasts beautiful, wood laminate flooring throughout, and tile in the wet areas. The kitchen has granite counters, a large island and ample storage space. The fireplace in the living room is the perfect centerpiece for family gatherings. Master bedroom is large with walk in closet, mb has double vanities, separate shower/garden tub for relaxing evenings. Large, serene backyard with mature trees. New roof, HVAC system, dishwasher, microwave, foundation drip irrigation and whole home water filter all updated since 2021.
- Type:
- Single Family
- Sq.Ft.:
- 1,649
- Status:
- Active
- Beds:
- 3
- Lot size:
- 0.04 Acres
- Year built:
- 2021
- Baths:
- 3.00
- MLS#:
- 561399
ADDITIONAL INFORMATION
TENANT OCCUPIED property perfect as your next, or first investment property. Located steps from Gruene, in a small, unique gated community. This home features the primary bedroom with ensuite downstairs, large walk in closet as well has a half bath easily accessible for guests . Attention to detail abounds throughout the home with high end finishes, gas cooking, beautiful stainless apron sink in the large kitchen island. Upstairs you will find two large bedrooms connected with a full jack and jill bath and dedicated laundry room. Neighborhood amenities include a gorgeous, relaxing pool...and don't forget the short distance to Gruene and all it has to offer. Easy commute to all of New Braunfels, San Antonio, Austin and surrounding hill country.
- Type:
- Condo
- Sq.Ft.:
- 1,223
- Status:
- Active
- Beds:
- 3
- Lot size:
- 0.34 Acres
- Year built:
- 2021
- Baths:
- 2.00
- MLS#:
- 559786
ADDITIONAL INFORMATION
Downtown New Braunfels Condo for Sale. 3 Bedrooms 2 Bathrooms Urban Living Discover the perfect blend of comfort and convenience in this contemporary condo located in the heart of downtown New Braunfels! Currently rented, this spacious 3-bedroom, 2-bath unit offers a fantastic opportunity for investors or those looking for a vibrant urban lifestyle. Key Features: • Prime Location: Just steps away from shopping, dining, and entertainment venues, immerse yourself in the lively downtown scene. • Modern Design: Enjoy a stylish open floor plan with abundant natural light, ideal for both relaxation and entertaining. • Spacious Bedrooms: Generous bedrooms provide ample space, with the master suite featuring an en-suite bath. • Amenities: Includes in-unit laundry, kitchen with stainless steel appliances, and a courtyard for outdoor enjoyment. • Investment Opportunity: Currently rented with reliable tenants, generating steady income. This condo is a rare find in a thriving community known for its rich culture and scenic beauty. Don’t miss your chance to own a piece of urban living in New Braunfels!
- Type:
- Condo
- Sq.Ft.:
- 1,384
- Status:
- Active
- Beds:
- 3
- Lot size:
- 0.34 Acres
- Year built:
- 2021
- Baths:
- 2.00
- MLS#:
- 559621
ADDITIONAL INFORMATION
Downtown New Braunfels Condo for Sale. 3 Bedrooms 2 Bathrooms Urban Living Discover the perfect blend of comfort and convenience in this contemporary condo located in the heart of downtown New Braunfels! Currently rented, this spacious 3-bedroom, 2-bath unit offers a fantastic opportunity for investors or those looking for a vibrant urban lifestyle. Key Features: • Prime Location: Just steps away from shopping, dining, and entertainment venues, immerse yourself in the lively downtown scene. • Modern Design: Enjoy a stylish open floor plan with abundant natural light, ideal for both relaxation and entertaining. • Spacious Bedrooms: Generous bedrooms provide ample space, with the master suite featuring an en-suite bath. • Amenities: Includes in-unit laundry, kitchen with stainless steel appliances, and a courtyard for outdoor enjoyment. • Investment Opportunity: Currently rented with reliable tenants, generating steady income. This condo is a rare find in a thriving community known for its rich culture and scenic beauty. Don’t miss your chance to own a piece of urban living in New Braunfels!
- Type:
- Low-Rise
- Sq.Ft.:
- 962
- Status:
- Active
- Beds:
- 2
- Year built:
- 2021
- Baths:
- 2.00
- MLS#:
- 1819964
- Subdivision:
- VILLAGE AT BASEL
ADDITIONAL INFORMATION
Experience Urban Living in Village at Basel - a dynamic little development in Central New Braunfels, offering the perfect balance of urban energy and laid-back charm. The community is packed with unique amenities a short walk away, multiple river parks, Schlitterbahn, Restaurant's, Biergartens, Theaters, Art Galleries, Shopping, downtown nightlife, dog-friendly social spaces-ideal for endless outdoor activities. Enter this contemporary home and immerse yourself in the calm of urban living. Comfort and practicality blend together, forming your perfect getaway. Whether you're working remotely or settling in after a long day, the airy and bright living spaces provide a peaceful escape. The open-plan layout effortlessly links the living, dining, and kitchen areas, with chic flooring flowing throughout ideal for hosting guests or simply kicking back. The kitchen boasts a modern combination of perfection for casual meals or gathering with friends. You will find two serene bedrooms and two full baths, plus a cozy bonus space for extra flexibility. The neighborhood is designed for active, social living, with grills, parks, trails, and picnic areas all within a short walk or leisurely bike ride. Jump into an auto for quick access to major highways or a short stroll to Downtown New Braunfels, you can easily live a peaceful and active lifestyle!
- Type:
- Low-Rise
- Sq.Ft.:
- 962
- Status:
- Active
- Beds:
- 2
- Year built:
- 2021
- Baths:
- 2.00
- MLS#:
- 1819954
- Subdivision:
- Village At Basel
ADDITIONAL INFORMATION
Experience Urban Living in Village at Basel - a dynamic little development in Central New Braunfels, offering the perfect balance of urban energy and laid-back charm. The community is packed with unique amenities a short walk away, multiple river parks, Schlitterbahn, Restaurant's, Biergartens, Theaters, Art Galleries, Shopping, downtown nightlife, dog-friendly social spaces-ideal for endless outdoor activities. Enter this contemporary home and immerse yourself in the calm of urban living. Comfort and practicality blend together, forming your perfect getaway. Whether you're working remotely or settling in after a long day, the airy and bright living spaces provide a peaceful escape. The open-plan layout effortlessly links the living, dining, and kitchen areas, with chic flooring flowing throughout ideal for hosting guests or simply kicking back. The kitchen boasts a modern combination of perfection for casual meals or gathering with friends. You will find two serene bedrooms and two full baths, plus a cozy bonus space for extra flexibility. The neighborhood is designed for active, social living, with grills, parks, trails, and picnic areas all within a short walk or leisurely bike ride. Jump into an auto for quick access to major highways or a short stroll to Downtown New Braunfels, you can easily live a peaceful and active lifestyle!
- Type:
- Single Family
- Sq.Ft.:
- 1,886
- Status:
- Active
- Beds:
- 4
- Lot size:
- 0.13 Acres
- Year built:
- 2020
- Baths:
- 3.00
- MLS#:
- 1819916
- Subdivision:
- VOSS FARMS
ADDITIONAL INFORMATION
**Your Dream Home Awaits!** Welcome to this stunning 4 bedroom, 3 bathroom home with a mother-in-law suite and private restroom. Enjoy the open floorplan, perfect for entertaining, and the abundance of natural light pouring in through the large windows. The backyard oasis features evening shade, a full sprinkler system, and an easement for added seclusion. With solar power, your electric bills will average around $100/month. And the neighborhood swimming pool is just a short stroll away! Don't miss out on this incredible opportunity to own a piece of paradise. Schedule a showing today!
- Type:
- Single Family
- Sq.Ft.:
- 1,809
- Status:
- Active
- Beds:
- 3
- Lot size:
- 0.14 Acres
- Year built:
- 2024
- Baths:
- 2.00
- MLS#:
- 1819892
- Subdivision:
- WELTNER FARMS
ADDITIONAL INFORMATION
**The Oasis View floorplan is a beautiful 1,809 sq ft home features 3 spacious bedrooms, 2 bathrooms, and a large open concept kitchen, dining, and family room. With great separation between rooms, you'll be able to enjoy plenty of privacy in your master bedroom and bathroom suite. Now Selling!! Introducing Weltner Farms by View Homes! Set amidst the awe-inspiring landscapes of the Hill Country in New Braunfels, Weltner Farms emerges as a haven where the allure of nature blends seamlessly with the epitome of luxury. It's not merely a residence-it's a transformative lifestyle experience. Immerse yourself in the enchantment of small-town ambiance, while still indulging in the lavish conveniences of city life. Weltner Farms has masterfully achieved this equilibrium. For those with a penchant for Austin's dynamic spirit, the city's exuberance is just a short drive away, making unplanned weekends or quick day trips effortlessly achievable. Moreover, the proximity to the captivating Canyon Lake paves the way for boundless water escapades and invigorating retreats. SPANISH: Esta hermosa casa de 1,809 pies cuadrados cuenta con 3 dormitorios amplios, 2 banos y una gran cocina de concepto abierto, comedor y sala de estar. Con una excelente separacion entre las habitaciones, podras disfrutar de mucha privacidad en tu suite principal y bano.
- Type:
- Single Family
- Sq.Ft.:
- 2,135
- Status:
- Active
- Beds:
- 3
- Lot size:
- 0.21 Acres
- Year built:
- 2024
- Baths:
- 3.00
- MLS#:
- 1819882
- Subdivision:
- WELTNER FARMS
ADDITIONAL INFORMATION
----- JOIN US FOR OUR "EXPLORE AND SCORE" OPEN HOUSE SCAVENGER HUNT Nov. 8th 1-6pm and Nov. 9th 10am-6pm!! See photos section for details ----- *Introducing The Big Bend View Floorplan** A spacious single-story home spanning 2,135 square feet. This well-designed layout features three bedrooms, including a luxurious primary suite. The open-concept great room flows into a modern kitchen with a large island, ideal for cooking and entertaining. With two additional bedrooms, a full bathroom, and a convenient half bath, this home offers ample space and functionality. The Big Bend also includes a dedicated laundry room and a 3-car garage, providing extra storage and convenience. Perfect for those seeking a blend of style and practicality.
- Type:
- Single Family
- Sq.Ft.:
- 1,425
- Status:
- Active
- Beds:
- 3
- Lot size:
- 0.15 Acres
- Year built:
- 2024
- Baths:
- 2.00
- MLS#:
- 1819812
- Subdivision:
- Casinas At Gruene
ADDITIONAL INFORMATION
**Omega-stone Kitchen countertops, Stainless Steel Appliances, 8' Interior Doors** Come see this beautiful single-story Colorado floorplan by Brightland Homes, with 3 beds and 2 full baths. Located in a fun golf cart-friendly community, less than 2 miles from downtown Gruene! Blinds are hung at standard locations along with 8' interior doors. The spacious owner's suite bathroom has a recessed tiled walk-in shower with seat, double Marlena vanity with a 42" tall mirror, private toilet room with a window, and spacious walk-in closet. The open kitchen boasts 42" cabinets with crown moulding, Omega-stone countertop, ceramic tile backsplash, a center island with an Elite Water drinking system, Stainless steel appliances with an electric range, an externally vented fan, and a corner walk-in pantry. Bedroom 2 has a walk-in closet. The laundry room is off the garage entrance and has built-in shelving. The home's exterior has a covered patio, a 6' privacy fence with a gate, front gutters, and a professionally landscaped yard. **Photos shown may not represent the listed house.**
- Type:
- Single Family
- Sq.Ft.:
- 2,066
- Status:
- Active
- Beds:
- 5
- Lot size:
- 0.16 Acres
- Year built:
- 2024
- Baths:
- 3.00
- MLS#:
- 9205173
- Subdivision:
- Cloud Country
ADDITIONAL INFORMATION
**Upgraded Masonry, Enlarged Owner's Closet, Extended Covered Patio** Come out to Cloud Country to see this wonderful Kimbell floorplan by Brightland Homes. This plan is 1989 SQFT with 4 bedrooms, 2 full bathrooms, and a flex room. The spacious owner's suite is at the rear of the home. The bathroom has a tiled recessed walk-in shower, a double Marlena vanity with a 36" mirror, a private toilet, a linen closet and an enlarged walk-in closet. The open kitchen has a center island, 42" cabinets with crown moulding, upgraded stainless steel appliances with an electric range, an externally circulated vent fan, an Elite Water drinking system, granite counter tops, and a walk-in pantry. Off the entry foyer is a flex room. Bedroom 4 has a walk-in closet. The second bathroom has upgraded tile surround ILO a three-piece panel. The home's exterior has upgraded masonry, an extended covered back patio, a 6' privacy fence with a gate, a professionally landscaped yard and a full yard sprinkler system with a water conserving rain sensor. **Photos shown may not represent the listed house.**
- Type:
- Single Family
- Sq.Ft.:
- 2,301
- Status:
- Active
- Beds:
- 3
- Lot size:
- 0.19 Acres
- Year built:
- 2021
- Baths:
- 2.00
- MLS#:
- 1819899
- Subdivision:
- Highland Grove
ADDITIONAL INFORMATION
Chesmar's "Morgan" plan ... built on a corner lot ** 3 bedrooms, 2 baths with a separate dining room ** master bath has a separate shower & garden tub ** the cozy den can be an office or game-room ** large kitchen with many cabinets, stainless steel appliances, gas cooking, granite counter-tops & a large island ** bedrooms are carpet ... the balance has nice wood flooring ** large backyard for the kids with a covered patio ** 10 ft ceilings thru-out ** sprinkler system ** water softener ** recreation area with large pool, clubhouse & playground ** shows extremely well !
- Type:
- Single Family
- Sq.Ft.:
- 2,537
- Status:
- Active
- Beds:
- 4
- Lot size:
- 0.12 Acres
- Year built:
- 2024
- Baths:
- 3.00
- MLS#:
- 1819588
- Subdivision:
- OVERLOOK AT CREEKSIDE UNIT 2
ADDITIONAL INFORMATION
The gorgeous Woodlake has four bedrooms, 2.5 baths, a study, a game room, and a two-bay garage. This popular Coventry Homes floorplan is centrally located in the heart of Overlook at Creekside. Enjoy the neighborhood pool and pavilion, which is perfect for a staycation. Enter the foyer through an 8-foot Mahogany front door. You will love the feeling of spaciousness created by the high ceilings and abundance of light! The 8' interior doors give this home a sense of grandeur! The open-concept living area is ideal for lounging and relaxation. The spacious kitchen includes built-in Whirlpool appliances, a large pantry, granite island countertops, and 42-inch cabinets, allowing the chef space to create culinary delights. The large private 1st-floor primary bedroom is like a retreat! The in-suite has a separate soaking tub and shower! Make memories with the Texas-sized covered patio for backyard entertainment. With easy access to IH 35, nearby restaurants, shopping, "A" rated schools, and local entertainment, you will feel right at home at Overlook.
$486,259
2898 Vista New Braunfels, TX 78130
- Type:
- Single Family
- Sq.Ft.:
- 2,594
- Status:
- Active
- Beds:
- 5
- Lot size:
- 0.3 Acres
- Year built:
- 2024
- Baths:
- 4.00
- MLS#:
- 1819483
- Subdivision:
- Sunset Ridge
ADDITIONAL INFORMATION
MLS# 1819483 - Built by Toll Brothers, Inc. - May completion! ~ Love everything about this home. Two-toned cabinets create a dramatic effect in the kitchen. The open-concept kitchen flows effortlessly into the great room and dining room, making this floor plan ideal for entertaining. Be the ideal host with a conveniently located first-floor primary bedroom that is perfect for guests. A covered patio overlooks the fenced backyard. Disclaimer: Photos are images only and should not be relied upon to confirm applicable features.
- Type:
- Single Family
- Sq.Ft.:
- 2,086
- Status:
- Active
- Beds:
- 4
- Lot size:
- 0.15 Acres
- Year built:
- 2024
- Baths:
- 2.00
- MLS#:
- 5165958
- Subdivision:
- Cloud Country
ADDITIONAL INFORMATION
**Game Room, Upgraded Owner's Bath, Enlarged Covered Patio, Upgraded Hall Bath** Come see this Paramount floorplan by Brightland Home in the lovely Cloud Country Community. This home is a single-story, 2086 SQFT floorplan with 4 bedrooms and 2 bathrooms. There is a niche at the entrance to the owner's suite. The upgraded bathroom has a separate garden tub with a window above, a tiled walk-in shower, a double vanity with a 36" mirror, a private toilet, and a walk-in closet. The open kitchen boasts 42" cabinets with crown moulding, a center chef's island with an Elite water system, upgraded stainless steel appliances with an electric range, an externally vented fan, Omega-stone counter tops, and a walk-in pantry. Nestled behind the kitchen is a large game room with a closet. The upgraded hall bathroom has tile surround ILO a three-piece panel. The home's exterior has front brick and stone masonry, an extended covered back patio, a 6' privacy fence with a gate, a professionally landscaped yard, and a sprinkler system with a water-conserving sensor. **Photos shown may not represent the listed house.**
- Type:
- Single Family
- Sq.Ft.:
- 2,105
- Status:
- Active
- Beds:
- 3
- Lot size:
- 0.14 Acres
- Year built:
- 2024
- Baths:
- 3.00
- MLS#:
- 1819339
- Subdivision:
- WELTNER FARMS
ADDITIONAL INFORMATION
**Introducing "Sunrise View": Step into a realm of elegance and simplicity where every morning brings a golden horizon right to your doorstep. This singular, single-story marvel boasts an expansive 2,105 square feet of artfully designed living space. With 3 tranquil bedrooms, 2.5 lavish bathrooms, and a spacious 2-car garage, every inch of The Sunrise View has been meticulously crafted to offer both comfort and functionality. Experience the pinnacle of fine living, where every dawn paints a new masterpiece.
- Type:
- Single Family
- Sq.Ft.:
- 2,191
- Status:
- Active
- Beds:
- 4
- Lot size:
- 0.12 Acres
- Year built:
- 2024
- Baths:
- 3.00
- MLS#:
- 1819336
- Subdivision:
- AUGUST FIELDS
ADDITIONAL INFORMATION
----- JOIN US FOR OUR "EXPLORE AND SCORE" OPEN HOUSE SCAVENGER HUNT Nov. 8th 1-6pm and Nov. 9th 10am-6pm!! See photos section for details ----- *Welcome to Forest View a serene 2,191 sqft haven boasting 4 beds, 3 baths, and a 2-car garage. The open-concept design seamlessly connects the living, dining, and kitchen areas, complemented by large windows framing forest views. The gourmet kitchen features granite countertops, stainless steel appliances, and a center island. The master suite offers a private retreat with a spa-like ensuite. Enjoy morning coffee on the covered patio overlooking the lush surroundings. Additional features include central heating/cooling, a dedicated laundry room, and convenient access to amenities and transportation. Schedule a showing today and embrace the magic of forest living! Prices, plans, features, and options are subject to change without notice. All square footage and room dimensions are approximate and vary by elevation. Additional restrictions may apply. See Sales Representative for details.
- Type:
- Single Family
- Sq.Ft.:
- 2,191
- Status:
- Active
- Beds:
- 4
- Lot size:
- 0.12 Acres
- Year built:
- 2024
- Baths:
- 4.00
- MLS#:
- 1819332
- Subdivision:
- AUGUST FIELDS
ADDITIONAL INFORMATION
****Welcome to "Forest View," a serene 2,191 sqft haven boasting 4 beds, 3 baths, and a 2-car garage. The open-concept design seamlessly connects the living, dining, and kitchen areas, complemented by large windows framing forest views. The gourmet kitchen features granite countertops, stainless steel appliances, and a center island. The master suite offers a private retreat with a spa-like ensuite. Enjoy morning coffee on the covered patio overlooking the lush surroundings. Additional features include central heating/cooling, a dedicated laundry room, and convenient access to amenities and transportation. Schedule a showing today and embrace the magic of forest living! Prices, plans, features, and options are subject to change without notice. All square footage and room dimensions are approximate and vary by elevation. Additional restrictions may apply. See Sales Representative for details.
- Type:
- Single Family
- Sq.Ft.:
- 1,908
- Status:
- Active
- Beds:
- 4
- Lot size:
- 0.11 Acres
- Year built:
- 2024
- Baths:
- 3.00
- MLS#:
- 1819323
- Subdivision:
- HIGHLAND RIDGE
ADDITIONAL INFORMATION
** Welcome to Rustic View- nestled in the serene landscapes of San Antonio, this charming 4-bedroom, 2.5-bathroom home offers a perfect blend of rustic charm and modern comfort. Surrounded by sweeping views of nature, the spacious interior features a cozy fireplace, a kitchen with stainless steel appliances, and elegantly appointed bedrooms. With ample natural light and a peaceful ambiance, this home invites relaxation and enjoyment of its picturesque surroundings. Prices, plans, and terms are effective on the date of publication and subject to change without notice. Depictions of homes or other features are artist conceptions. Hardscape, landscape, and other items shown may be decorator suggestions that are not included in the purchase price and availability may vary. Now Selling! Dive into the grandeur of Highland Ridge by View Homes. Nestled amid the breathtaking Hill Country landscapes in New Braunfels, Highland Ridge is a sanctuary where nature's beauty fuses with luxury's elegance. It isn't just a home-it's a transformative living experience. Savor the charm of small-town life and the plush comforts of city living. Highland Ridge perfectly balances this dual allure. And for those who yearn for Austin's vibrant energy? It's just a short drive away, perfect for spontaneous weekends or swift day adventures. Plus, the nearby Canyon Lake invites endless aquatic adventures and refreshing getaways.
- Type:
- Single Family
- Sq.Ft.:
- 1,638
- Status:
- Active
- Beds:
- 3
- Lot size:
- 0.14 Acres
- Year built:
- 2024
- Baths:
- 2.00
- MLS#:
- 1819319
- Subdivision:
- WELTNER FARMS
ADDITIONAL INFORMATION
----- JOIN US FOR OUR "EXPLORE AND SCORE" OPEN HOUSE SCAVENGER HUNT Nov. 8th 1-6pm and Nov. 9th 10am-6pm!! See photos section for details ----- Introducing 'The Elm View': Dive into the allure of a home that echoes the essence of pristine country living while embracing modern design. This breathtaking single-story sanctuary unfurls across an expansive 1,638 square feet, offering both room and refuge. Thoughtfully curated with the contemporary family in mind, it promises spaces where memories will be crafted, and stories shared. Boasting four generously sized bedrooms, each space is a haven of comfort and serenity, ensuring that every family member has their cozy nook. The two bathrooms, infused with touches of elegance, serve as personal retreats that combine luxury with everyday practicality. But the charm doesn't end there. The sleek 2-car garage not only offers ample storage for your automotive treasures but also ensures that your prized possessions are sheltered with care. Indeed, every detail of 'The Country View', from the spacious living areas to the nooks and corners, is a testament to a floorplan that marries functionality with unmatched grace. Come, experience a home where the heart truly resides.
- Type:
- Single Family
- Sq.Ft.:
- 1,809
- Status:
- Active
- Beds:
- 3
- Lot size:
- 0.19 Acres
- Year built:
- 2024
- Baths:
- 2.00
- MLS#:
- 1819316
- Subdivision:
- WELTNER FARMS
ADDITIONAL INFORMATION
**The Oasis View floorplan is a beautiful 1,809 sq ft home features 3 spacious bedrooms, 2 bathrooms, and a large open concept kitchen, dining, and family room. With great separation between rooms, you'll be able to enjoy plenty of privacy in your master bedroom and bathroom suite. Now Selling!! Introducing Weltner Farms by View Homes! Set amidst the awe-inspiring landscapes of the Hill Country in New Braunfels, Weltner Farms emerges as a haven where the allure of nature blends seamlessly with the epitome of luxury. It's not merely a residence-it's a transformative lifestyle experience. Immerse yourself in the enchantment of small-town ambiance, while still indulging in the lavish conveniences of city life. Weltner Farms has masterfully achieved this equilibrium. For those with a penchant for Austin's dynamic spirit, the city's exuberance is just a short drive away, making unplanned weekends or quick day trips effortlessly achievable. Moreover, the proximity to the captivating Canyon Lake paves the way for boundless water escapades and invigorating retreats. SPANISH: Esta hermosa casa de 1,809 pies cuadrados cuenta con 3 dormitorios amplios, 2 banos y una gran cocina de concepto abierto, comedor y sala de estar. Con una excelente separacion entre las habitaciones, podras disfrutar de mucha privacidad en tu suite principal y bano.
- Type:
- Single Family
- Sq.Ft.:
- 2,330
- Status:
- Active
- Beds:
- 4
- Lot size:
- 0.12 Acres
- Year built:
- 2024
- Baths:
- 4.00
- MLS#:
- 1819314
- Subdivision:
- AUGUST FIELDS
ADDITIONAL INFORMATION
----- JOIN US FOR OUR "EXPLORE AND SCORE" OPEN HOUSE SCAVENGER HUNT Nov. 8th 1-6pm and Nov. 9th 10am-6pm!! See photos section for details ----- *Introducing "Majestic View," a luxurious 2,330 sqft home with 4 beds, 3.5 baths, and a 2-car garage. The grand foyer leads to an expansive living area with panoramic windows showcasing breathtaking views. Enjoy the open-concept layout connecting the living, dining, and gourmet kitchen with high-end appliances. The owner suite features a spa-like ensuite, while the backyard retreat includes a covered patio. Additional highlights include central heating/cooling, a laundry room, and modern finishes. Nestled in a desirable location, this home offers the ultimate in luxury living. Schedule a showing today! Prices, plans, features, and options are subject to change without notice. All square footage and room dimensions are approximate and vary by elevation. Additional restrictions may apply. See Sales Representative for details. Behold the magnificence of Weston Oaks-a sanctuary of architectural brilliance set against the captivating backdrop of northwest San Antonio. This enclave, intricately designed with an impressive suite of features and visionary open-concept layouts, redefines the pinnacle of opulent living. Residents of Weston Oaks are bestowed the privilege of a world infused with exclusive luxuries-a shimmering private community pool and a picturesque neighborhood park, waiting to be the canvas for your cherished memories and outdoor escapades. Seamlessly woven into the urban tapestry, its prime location assures effortless navigation with unhindered access to Loop 1604 and Hwy. 151. A nod to our esteemed military personnel, the community stands in stately proximity to prestigious establishments like the Lackland Air Force Base and Port San Antonio. Each residence in Weston Oaks is a testament to grandeur, offering spacious dimensions that stretch from a cozy 1,635 to a palatial 2,654 square feet. Dive into a world where splendor meets serenity, only at Weston Oaks.
- Type:
- Single Family
- Sq.Ft.:
- 2,206
- Status:
- Active
- Beds:
- 4
- Lot size:
- 0.11 Acres
- Year built:
- 2024
- Baths:
- 4.00
- MLS#:
- 1819307
- Subdivision:
- HIGHLAND RIDGE
ADDITIONAL INFORMATION
----- JOIN US FOR OUR "EXPLORE AND SCORE" OPEN HOUSE SCAVENGER HUNT Nov. 8th 1-6pm and Nov. 9th 10am-6pm!! See photos section for details ----- *USDA Zero Down Eligible* The Vista View is an absolutely stunning home that embodies spacious luxury and exquisite design. Boasting an impressive 2206 square feet of living space spread across two stories, this residence offers a harmonious blend of functionality and elegance. Step inside and be greeted by the grandeur of 4 beautifully appointed bedrooms, each offering a tranquil retreat for rest and relaxation. With 3.5 bathrooms, including a master ensuite, every member of the household can enjoy the convenience and comfort they deserve. The heart of this magnificent home lies in its thoughtfully designed living spaces. Imagine hosting gatherings in the spacious living room, where natural light floods through expansive windows, highlighting the impeccable craftsmanship and attention to detail. A culinary paradise awaits in the well-equipped kitchen, complete with modern appliances, ample storage, and a stylish island that invites culinary creativity and social interaction. Adjacent is the dining area, perfect for enjoying delicious meals while taking in panoramic views of the surrounding vista. For those who love to entertain, the 2-car garage offers convenience and practicality, ensuring that parking is never a hassle for guests. And when it's time to unwind, the vista-facing areas provide a picturesque backdrop, creating a serene ambiance that soothes the soul. Whether you're a growing family seeking a comfortable haven or an individual with an eye for luxurious living, The Vista View promises to exceed your expectations. Don't miss your chance to experience the epitome of modern living in this remarkable home. Prices, plans, features, and options are subject to change without notice. All square footage and room dimensions are approximate and vary by elevation. Additional restrictions may apply. See Sales Representative for details.
- Type:
- Single Family
- Sq.Ft.:
- 2,168
- Status:
- Active
- Beds:
- 4
- Lot size:
- 0.11 Acres
- Year built:
- 2024
- Baths:
- 3.00
- MLS#:
- 1819295
- Subdivision:
- HIGHLAND RIDGE
ADDITIONAL INFORMATION
----- JOIN US FOR OUR "EXPLORE AND SCORE" OPEN HOUSE SCAVENGER HUNT Nov. 8th 1-6pm and Nov. 9th 10am-6pm!! See photos section for details ----- Welcome to the Oak View- a spacious 2,168 square foot home designed to embrace comfort and style. Boasting 4 bedrooms and 2.5 bathrooms, this residence offers ample space for your family to grow and thrive. Step inside and immerse yourself in the warmth of the inviting ambiance. The open-concept layout seamlessly connects the living room, dining area, and gourmet kitchen, providing the perfect setting for entertaining guests or enjoying quality time with loved ones. Upstairs, discover the tranquility of the master suite, complete with a private ensuite bathroom, offering a peaceful retreat at the end of the day. Additional bedrooms provide flexibility for accommodating family members, guests, or creating a home office or hobby space to suit your needs. Outside, the "Oak View" continues to impress with a 2-car garage, providing convenient storage for vehicles and outdoor gear. Experience the perfect blend of functionality and elegance in the "Oak View" - where every detail has been meticulously crafted to create a welcoming sanctuary for you and your family. Prices, plans, features, and options are subject to change without notice. All square footage and room dimensions are approximate and vary by elevation. Additional restrictions may apply. See Sales Representative for details.
 |
| This information is provided by the Central Texas Multiple Listing Service, Inc., and is deemed to be reliable but is not guaranteed. IDX information is provided exclusively for consumers’ personal, non-commercial use, that it may not be used for any purpose other than to identify prospective properties consumers may be interested in purchasing. Copyright 2025 Four Rivers Association of Realtors/Central Texas MLS. All rights reserved. |


Listings courtesy of Unlock MLS as distributed by MLS GRID. Based on information submitted to the MLS GRID as of {{last updated}}. All data is obtained from various sources and may not have been verified by broker or MLS GRID. Supplied Open House Information is subject to change without notice. All information should be independently reviewed and verified for accuracy. Properties may or may not be listed by the office/agent presenting the information. Properties displayed may be listed or sold by various participants in the MLS. Listings courtesy of ACTRIS MLS as distributed by MLS GRID, based on information submitted to the MLS GRID as of {{last updated}}.. All data is obtained from various sources and may not have been verified by broker or MLS GRID. Supplied Open House Information is subject to change without notice. All information should be independently reviewed and verified for accuracy. Properties may or may not be listed by the office/agent presenting the information. The Digital Millennium Copyright Act of 1998, 17 U.S.C. § 512 (the “DMCA”) provides recourse for copyright owners who believe that material appearing on the Internet infringes their rights under U.S. copyright law. If you believe in good faith that any content or material made available in connection with our website or services infringes your copyright, you (or your agent) may send us a notice requesting that the content or material be removed, or access to it blocked. Notices must be sent in writing by email to [email protected]. The DMCA requires that your notice of alleged copyright infringement include the following information: (1) description of the copyrighted work that is the subject of claimed infringement; (2) description of the alleged infringing content and information sufficient to permit us to locate the content; (3) contact information for you, including your address, telephone number and email address; (4) a statement by you that you have a good faith belief that the content in the manner complained of is not authorized by the copyright owner, or its agent, or by the operation of any law; (5) a statement by you, signed under penalty of perjury, that the inf
New Braunfels Real Estate
The median home value in New Braunfels, TX is $377,900. This is lower than the county median home value of $443,100. The national median home value is $338,100. The average price of homes sold in New Braunfels, TX is $377,900. Approximately 57.4% of New Braunfels homes are owned, compared to 34.43% rented, while 8.17% are vacant. New Braunfels real estate listings include condos, townhomes, and single family homes for sale. Commercial properties are also available. If you see a property you’re interested in, contact a New Braunfels real estate agent to arrange a tour today!
New Braunfels, Texas 78130 has a population of 87,549. New Braunfels 78130 is more family-centric than the surrounding county with 37.54% of the households containing married families with children. The county average for households married with children is 32.14%.
The median household income in New Braunfels, Texas 78130 is $76,890. The median household income for the surrounding county is $85,912 compared to the national median of $69,021. The median age of people living in New Braunfels 78130 is 35.1 years.
New Braunfels Weather
The average high temperature in July is 94.1 degrees, with an average low temperature in January of 39.1 degrees. The average rainfall is approximately 34.2 inches per year, with 0.1 inches of snow per year.
